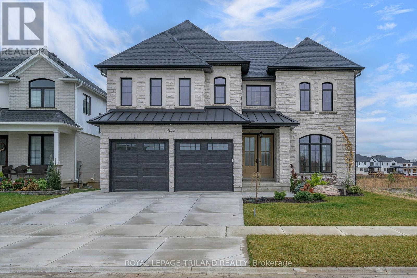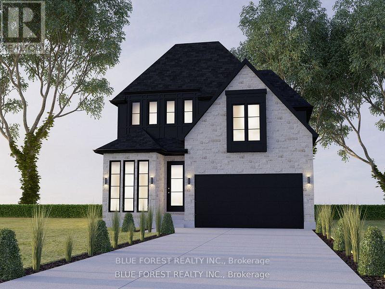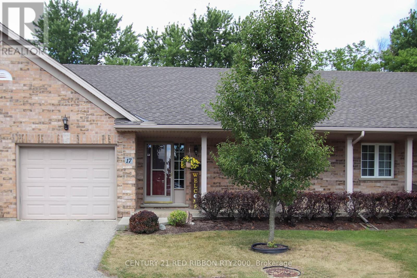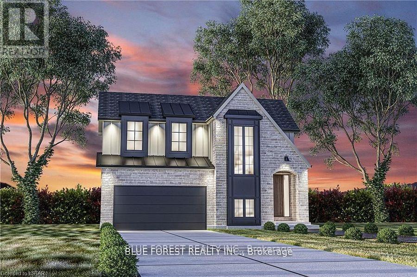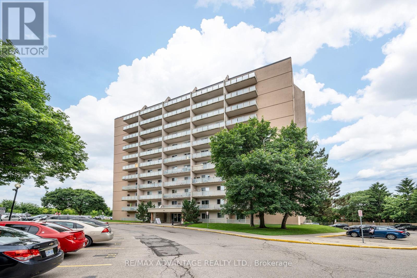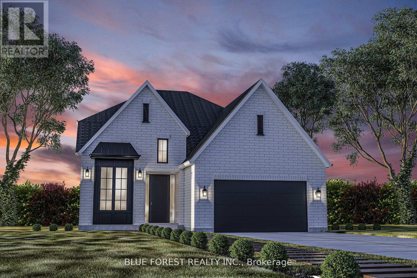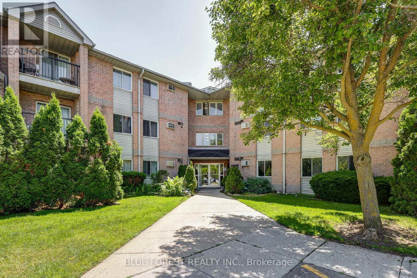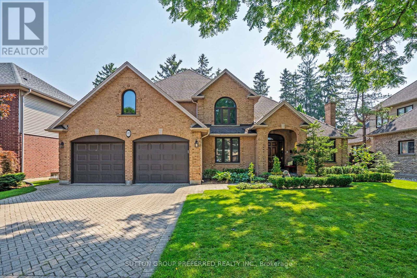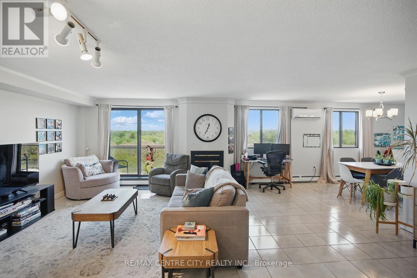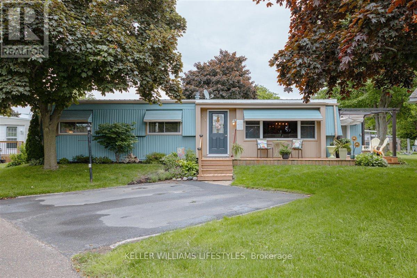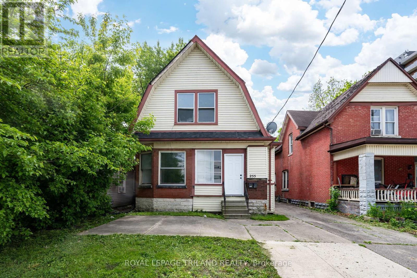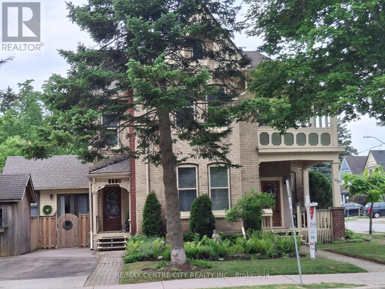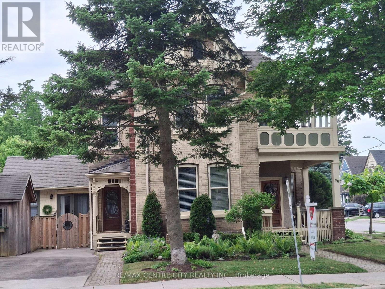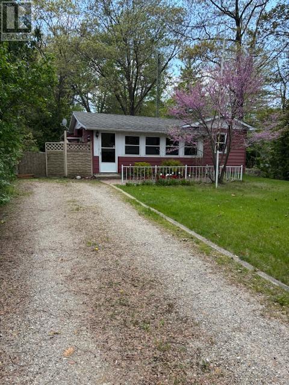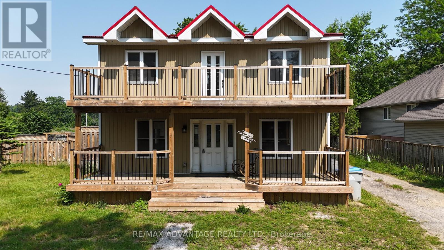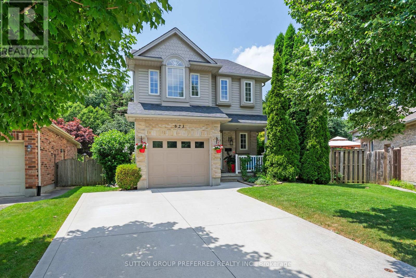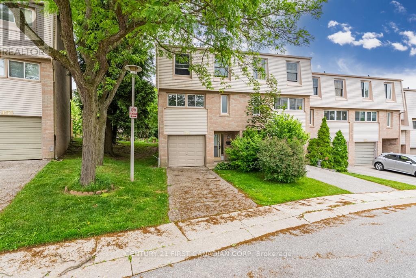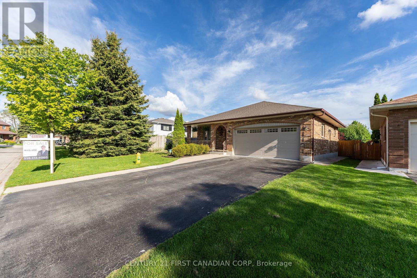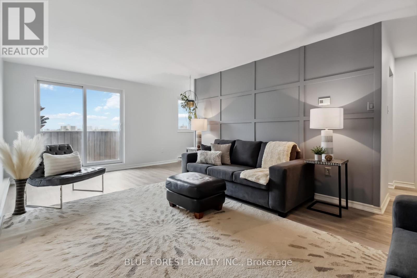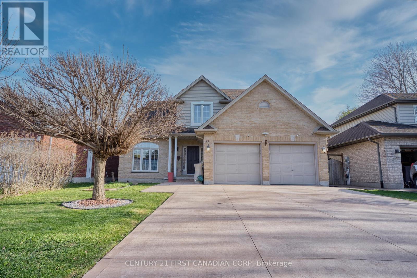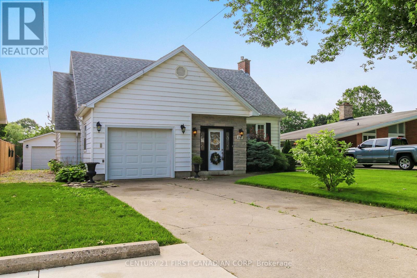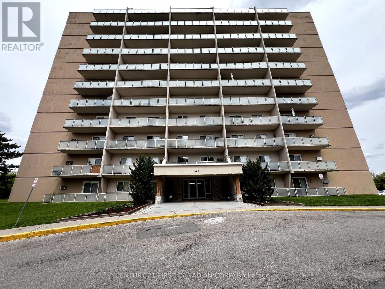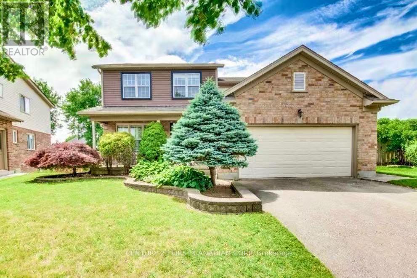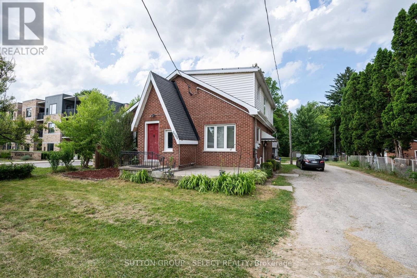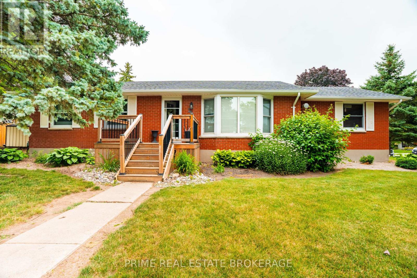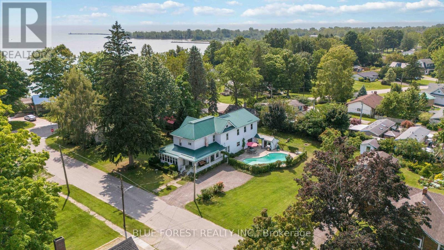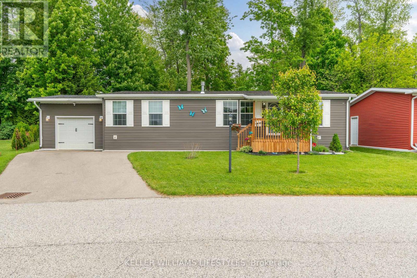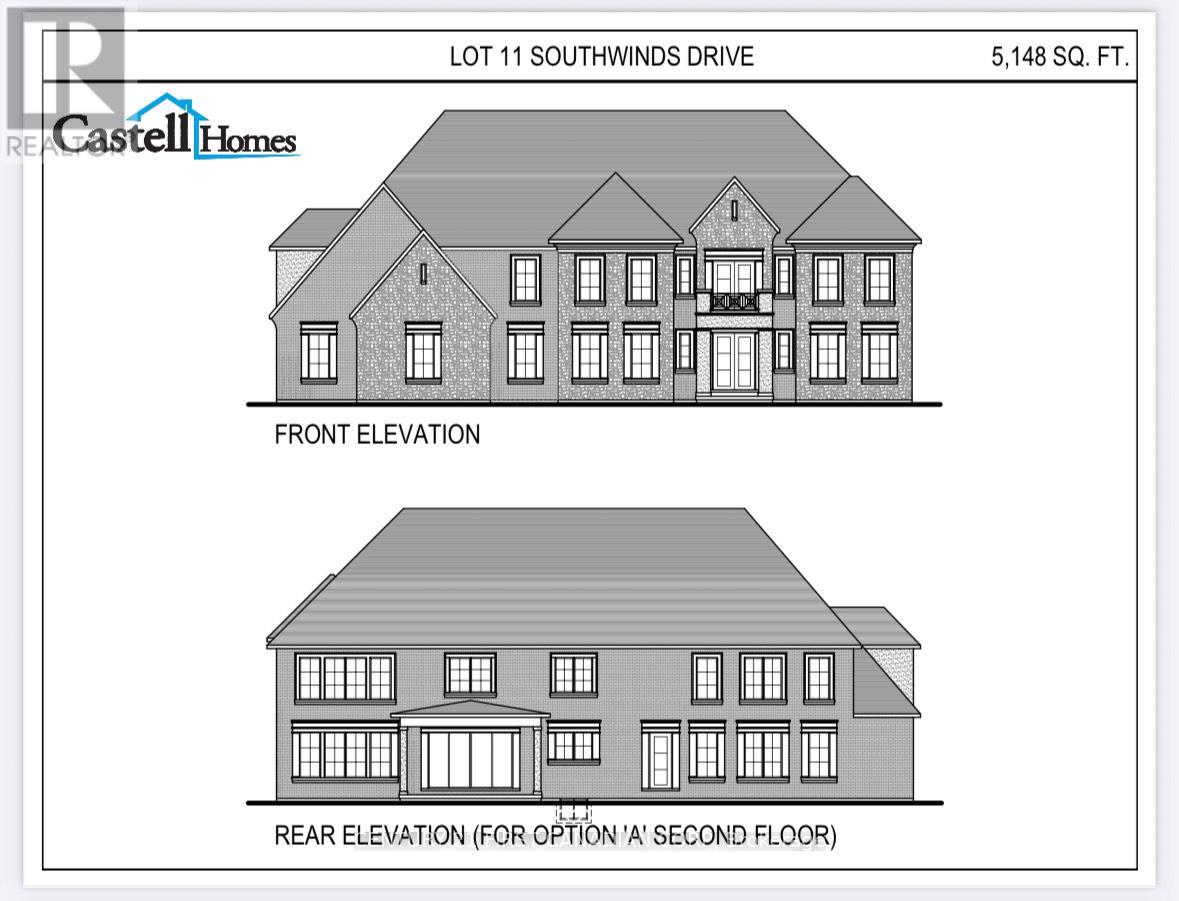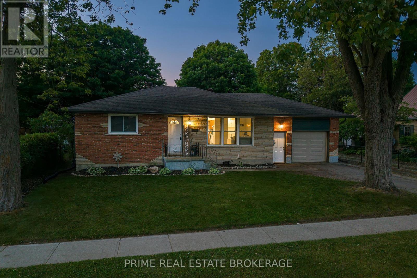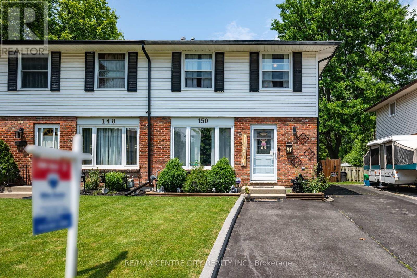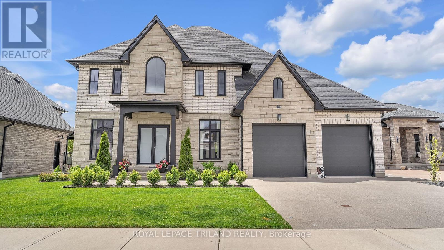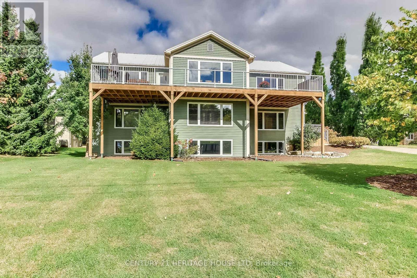Listings
15 Penwarden Street
St. Thomas, Ontario
Opportunity awaits to own this solid home. Located on a quiet street this home is perfect for a first time home buyer or an investor. This two bedroom one bath home offers plenty of space on the main floor from the kitchen into the living room. Newer furnace and tankless water system. Private Driveway for parking. Close to lots of amenities. This one won't last long so come see it today! (id:46416)
Certainli Realty Inc.
4038 Ayrshire Avenue
London South (South V), Ontario
OPEN HOUSE SAT & SUN 1pm-4pm Attention Distinguish Buyers - Newly Built MODEL HOME for Sale known as the (VERONA 11) located in the Prestigious Heathwoods Subdivision in Lovely Lambeth! PREMIUM WALK-OUT Lot backing onto picturesque POND! VERY Private! IMMEDIATE possession available, Exquisite 2 Storey 4 + 2 Bedrooms, 4.5 Baths , Over 4,700 Sq FT ( as per blueprint) of Fabulous Quality Finishes/Upgrades Inside & Out! Chefs Delight Kitchen with Custom Upgraded Cabinetry, High-end appliances, Large Island & Wine bar / Prep area on side wall. Doors from dinette area leading out onto an expansive deck overlooking the serene pond! Fabulous for Outdoor Entertaining and scrumptious BBQ's! Oak staircase with decorative wrought iron spindles- 9 ft ceiling on Main Floor - Second Floor has 9 ft ceilings aa well as mixed height - Several Accent Walls throughout - Fully Finished WALK-OUT Lower Level with Separate Entrance - 9 ft ceilings - Kitchen, Living room - 2 bedrooms & 3pc bath. Excellent South/West Location close to several popular amenities, easy access to the 401 & 402! Looking to Build? We have Several other Lots & Floor plans to choose from. Experience the difference & Quality with WILLOW BRIDGE HOMES. (id:46416)
Royal LePage Triland Realty
170 Renaissance Drive
St. Thomas, Ontario
Meet the Crestwood Model, presented by award winning Woodfield Design + Build. This stunning property features 4 spacious bedrooms and 3.5 bathrooms, perfect for family living or entertaining guests. The main floor boasts a bright and open layout with 9-ft ceilings, a large kitchen area, an expansive great room and a main floor office/den. Enjoy seamless indoor-outdoor flow with windows that fill the home with natural light. The mudroom and pantry add thoughtful touches of functionality to your day-to-day living. Retreat upstairs to the luxurious primary suite, featuring a large walk-in closet and a spa-like ensuite. The additional three bedrooms are generously sized and share beautifully designed baths. The home's exterior is equally impressive with its sleek modern facade, stone and brick detailing, and a bold black roofline for striking curb appeal. Nestled in a quiet, sought-after neighbourhood, the property includes a two-car garage and professionally landscaped yard. Don't miss this opportunity to call this breathtaking home your own. Schedule your showing today! (id:46416)
Blue Forest Realty Inc.
17 - 375 Scott Street E
Strathroy-Caradoc (Se), Ontario
One floor condo in quiet adult oriented complex boasting cathedral ceilings ,ensuite and walk in closet in master, open concept, main floor laundry, partially finished basement with lots of storage ,single car attached garage ,act fast as units in this complex don't come up often (id:46416)
Century 21 Red Ribbon Rty2000
7 Robinwood Crescent
London South (South K), Ontario
The Private Treed (Backing onto Forest) Lot You've Been Waiting For! Welcome to a rare opportunity in one of Byrons most sought-after locations. Tucked away on a quiet, tree-lined street in a great neighborhood, this custom-built Eddie & Wilcox home (early 1970s) sits on a stunning, park-like lot that feels more like a private estate. Owned by the same family for over 50+ years, the home has been lovingly cared for (Character meticulously preserved). Build an addition, Renovate to up-to-date, possibilities with a lot like this are endless. With 4 spacious bedrooms, 2.5 baths, and a second-floor storage room (could be office or add a window for a 5th bedroom), the layout is ideal for families or anyone seeking space to grow. The main floor has the Kitchen and eating area across the back as well as a cozy family room with Huge newer patio door with extra windows to capture the view while enjoying the fireplace - year-round gorgeous views. Large windows bring in natural light and offer peaceful views of mature trees and landscaped gardens. It's curb appeal makes it seem like a ranch but the inside size of the 2nd floor will fool you. The Primary is spacious + 4 pc ensuite, double closets, walk-out for your morning coffee to a juliette balcony view. The real showstopper is the lot lush, private, and backing directly onto Woods, and paths to the ski hill & optimist sports park, endless walking paths or peaceful strolls under a forest canopy. Its a natural setting- connects you to the outdoors year-round. The home is ready for your vision whether you choose to refresh the interior, preserve its retro charm, or design a full renovation or addition, the solid bones and incredible lot offer endless potential. Properties like this don't come along often. With ample room for expansion, a pool, additional garage, or backyard retreat, this is more than just a home its a lifestyle. Come explore the possibilities and make this special property a great spot for your forever home. (id:46416)
Team Glasser Real Estate Brokerage Inc.
174 Renaissance Drive
St. Thomas, Ontario
Woodfield Design + Build is proud to present The Huron model in Harvest Run. Your eyes are immediately drawn to the gorgeous roof line. The unique 2 storey pop out front window draws in the perfect amount of natural light while showcasing a beautifully crafted wood staircase. 3 large bedrooms, a hotel inspired master ensuite bath with a generous walk-in closet. 3 bathrooms in total. 2 car garage. Spacious living room that seamlessly flows into the dinette & kitchen area. Inquire for more information. Many more custom plans available. (id:46416)
Blue Forest Realty Inc.
2617 Queen Street
Strathroy-Caradoc (Mount Brydges), Ontario
Charming Country Living in the Heart of Mount Brydges!Welcome to this beautifully updated white farmhouse, with recently removed septic and connection to municipal sewers! Ideal for first-time buyers or young families. Nestled on a quiet, family-friendly street in Mount Brydges, you're just steps from the Tri-Township Arena, Lions Park, Caradoc Community Centre, Tim Hortons, Caradoc Central Elementary School, the public library, and more. Inside, you'll find gleaming hardwood floors and plenty of natural light flowing through newer vinyl windows. The bright farmhouse-style kitchen offers stainless steel appliances, white subway tile backsplash, and stylish glass cabinet doors.The rear of the home features a spacious mudroom, main floor laundry, a full bathroom, and a versatile bonus room perfect for a home office or playroom. Upstairs, there are three generously sized bedrooms and a second full bathroom.Step outside to a freshly sodded yard with mature trees and a large rear deckideal for BBQs and entertaining. Situated on a corner lot, this property also provides the potential for an additional driveway or detached garage/shop at the side or rear.Homes like this, with these features and value, are rare under $600K in the Del-Ko-Brydge area. Dont miss your chance, book your showing today! (id:46416)
Sutton Group - Select Realty
806 - 563 Mornington Avenue
London East (East G), Ontario
Cute as a button one bedroom condo located at Sunrise Condos! Family friendly neighbourhood with quick access to all amenities you may need including pharmacies, public transit, grocery stores and so much more. This unit features light flooring, good sized kitchen and storage closet. All inclusive condo fee and open parking. Book a private showing today! (id:46416)
RE/MAX Advantage Realty Ltd.
176 Renaissance Drive
St. Thomas, Ontario
Client RemarksWoodfield Design + Build is proud to present The Avenue model. Your eyes are immediately drawn to the gorgeous front elevation with metal roof accents. This custom crafted home offers excellent finishes and beautiful curb appeal. 3 large bedrooms and 2+1 bathrooms. A main floor office and a 2 car garage. Several models, floor plans and building lots to choose from. (id:46416)
Blue Forest Realty Inc.
111 - 2228 Trafalgar Street
London East (East I), Ontario
Ideal for First-Time Buyers or Investors! This spacious 2-bedroom ground floor condo offers unbeatable convenience and value with in-suite laundry, two dedicated parking spots, and a private walk-out patio. The open-concept layout features a bright living and dining area with a cozy gas fireplace perfect for relaxing or entertaining. The unit includes five appliances, generous storage, and easy access with no stairs. Residents enjoy access to an outdoor pool, perfect for summer relaxation, along with ample visitor parking and well-maintained common areas. Condo fees cover water, building insurance, exterior maintenance, landscaping, garbage removal, and parking. Located steps from schools, shopping, parks, and public transit, and just a short drive to Highways 401 and 402, this is a prime opportunity to enter the market or expand your portfolio. Book your showing today! ** photos are AI virtually staged and are prior to tenants moving in ** (id:46416)
Blue Forest Realty Inc.
93 Hartson Road
London North (North O), Ontario
Step into the stunning front foyer, a testament to the design and craftsmanship of this former Sifton model home, where discerning buyers will immediately appreciate the fine finishes throughout. This luxury home is situated in Hazelton Estates in the heart of Oakridge, close to schools and parks. The heart of this home is the stunning kitchen, featuring an expansive island and ample prep space, perfect for everything from casual family dinners to entertaining a large group of friends. After dinner have your guests enjoy sitting in the sunken main floor family room that is open to the kitchen. Alternatively, step out the patio doors and enjoy a one-of-a kind back-yard oasis boasting professionally designed and maintained gardens with flag-stone surrounding the in-ground salt water pool and a pool house with a two piece bath and change room. Perfection! This home has just under 3100 square feet of finished living space, including 5 bedrooms and 4 baths. The upper level has 4 large bedrooms and 2 bathrooms, while the main floor offers a dedicated office with a custom bookcase and a separate, designated dining room and a quiet front living room. Note that garage allows access to both main and lower levels of the home for potential Generational Living. The basement includes a cozy recreational room, a bedroom, a three piece bath and an office. Wide, spacious hallways enhance the sense of openness throughout the house. Recent updates to the home include a kitchen coffee area, new quartz countertops, island stove, carpets in the upstairs family room, both sets of stairs and the upstairs hallway, pool liner, pool pump, and the majority of windows in the home, except for the kitchen windows. This property is a rare opportunity to own a timeless home in one of the most desired areas in London. (id:46416)
Sutton Group Preferred Realty Inc.
703 - 1255 Commissioners Road W
London South (South B), Ontario
Rare Penthouse Condo in the Heart of Byron Village. Welcome to this rare and elegant 2-storey penthouse condo nestled in the vibrant heart of Byron Village, offering over 1,800 sq ft of bright, beautifully designed living space. Backing onto scenic Springbank Park, this exceptional condo features 4 private balconies and stunning views of the park. The main floor features a spacious open-concept layout with a modern kitchen offering ample white cabinetry, a peninsula with breakfast bar, stylish backsplash, double sink, and stainless steel appliances. The inviting living room with a cozy fireplace opens to a large balcony, perfect for entertaining or quiet mornings. A formal dining area and a versatile den with its own balcony offer additional flexible living space ideal for a home office, family room or easily converted to a third bedroom. A full 3-piece bath and convenient in-suite laundry complete the main floor. Upstairs, enjoy a generously sized primary suite with two double-door closets, a private ensuite, and its own expansive balcony retreat. A second bedroom also includes an ensuite, closet, and direct access to a private balcony. A large storage closet adds practical function to the upper level. With abundant in-unit storage, this condo is as functional as it is stylish. Located just steps from shops, cafes, restaurants, a library, and more, you'll love the convenience of urban living in one of London's most sought-after neighbourhoods. Explore endless walking and cycling trails through Springbank Park with easy access to downtown London and Western University. Don't miss this rare opportunity to own a one-of-a-kind penthouse in an unbeatable location! (id:46416)
RE/MAX Centre City Realty Inc.
239 Southwind Court
South Huron (Stephen), Ontario
If you are looking for a carefree lifestyle experience, then look no further! This home is move in ready. Offers ductless A/C and all appliances stay. The amenities in Grand Cove are like no other. Heated saline inground pool, walking trails, dog park, a recreation centre that hosts: library, computer room, laundry room, full kitchen, pool room, gym, darts, bocce ball, shuffleboard, many evening events such as Card Bingo & Karaoke and dances & entertainment. Just think, you don't have to leave the Cove for a fun night out. Grand Cove is directly across from Oakwood Golf Course. Why not move here and experience one of the most beautiful sunsets in the world. (id:46416)
Keller Williams Lifestyles
255 Simcoe Street
London East (East K), Ontario
Welcome to this delightful red brick century home nestled in the sought-after SOHO neighbourhood, just a short stroll from downtown. Priced attractively and in move-in ready condition, this property offers a fantastic opportunity. As you step through the front door, you'll be greeted by a spacious foyer the ideal spot to welcome guests and organize your belongings. The main floor boasts a generously sized living room, a dedicated dining area, and a kitchen featuring elegant quartz countertops. You'll also find a bright sunroom with convenient side door access, a practical two-piece bathroom, and main floor laundry for added convenience. The charming staircase leads to the upper level, where you'll discover three large bedrooms and a well-appointed four-piece bathroom off the hall. This home has been thoughtfully updated in recent years, ensuring a comfortable and modern living experience while retaining its original character. Outside, the private asphalt paved driveway provides ample parking. The expansive open backyard is sure to impress, offering abundant space for recreation, entertaining, and creating the garden of your dreams. For added ease, all appliances are included in the sale. Given its appealing features, desirable location, and attractive price, we anticipate this home will sell quickly. We encourage you to book your showing today to experience all that this wonderful property has to offer. (id:46416)
Royal LePage Triland Realty
245 Walnut Street
Lucan Biddulph (Lucan), Ontario
Welcome to 245 Walnut Sta stunning executive bungalow offering over 2,000 square feet of beautifully finished main floor living space. Set on an impressive 217-foot deep lot, this home is the perfect blend of luxury, comfort, and thoughtful design. You'll be greeted by exceptional curb appeal, highlighted by modern stonework, a covered front porch, and a concrete driveway. Inside, the welcoming foyer leads to a formal dining room with a custom accent wall and a convenient serving area ideal for entertaining or family gatherings.The gourmet kitchen is a showstopper, featuring white cabinetry, quartz countertops, stainless steel appliances, and a spacious island that seamlessly connects to the great room. Enjoy cozy evenings by the gas fireplace, or take in the abundance of natural light and views of the impressive backyard.Step through the dinette to a generous covered deck and a 20 x 30 poured concrete pad perfect for outdoor dining or relaxing.The private bedroom wing offers two large bedrooms and a full bathroom, while the primary suite is a true retreat with vaulted ceilings, a spa-inspired five-piece ensuite, and a custom walk-in closet/dressing room.A dedicated laundry room provides plenty of storage and functionality. The fully finished lower level extends your living space with a sprawling rec room, ample storage, rough-in for a bar, a beautifully finished office that doubles as a workout room, an additional bedroom, and a full bath ideal for guests or a growing family.The backyard is a rare find in Lucan, with a 217 deep lot lined by mature trees for privacy. Enjoy the hot tub (installed in 2022) and a custom storage shed.This home is truly magazine-worthy offering high-end finishes, functional spaces, and every feature you could want, all in a family-friendly, growing community with great schools, parks, and amenities nearby. Don't miss your chance to make this exceptional property your new home, book your private showing today! (id:46416)
Century 21 First Canadian Corp
65 Bruce Street
London South (South F), Ontario
Nestled in the heart of the award-winning Wortley Village, this circa 1893 century home offers a seamless blend of timeless elegance and modern functionality. Located on a corner lot with two driveways and ample parking, 65 Bruce Street is a true gem. Spanning over 2,500 sq. ft. of living space, this meticulously maintained duplex provides a rare opportunity for both owner-occupiers and savvy investors alike. The property also offers impressive income potential, with the main unit generating an estimated $2,500+per month and the upper unit bringing in an estimated $2,300+per month.The main floor unit features two spacious bedrooms and an expansive living/dining area, complete with bay windows that flood the space with natural light. The 10-ft ceilings enhance the airy, open feel, while the newly installed hardwood floors (2021) add warmth and charm throughout. The kitchen is equipped with a luxury Aga gas stove, perfect for both cooking and entertaining. Additional highlights include newly installed laundry (2022) and a dishwasher (2022) for added convenience. The main floor also boasts a private courtyard with stone landscaping and lush gardens, offering a serene outdoor space for relaxation and enjoyment.Upstairs, the three-bedroom, 4pc bath unit offers a functional galley kitchen featuring a new butcher block counter/granite, sink with goose neck faucet, and refrigerator (2022), along with a cozy sunroom that serves as the perfect retreat to enjoy morning coffee or a peaceful evening. Further development potential in the attic. Recent updates include paved driveways (2022), gutter guard installation (2022), both flat and sloped roofs replaced (2023), exterior painting (2023), and numerous interior lighting upgrades (2022). These thoughtful updates enhance the homes original character while ensuring long-term durability and comfort. (id:46416)
RE/MAX Centre City Realty Inc.
65 Bruce Street
London South (South F), Ontario
Nestled in the heart of the award-winning Wortley Village, this circa 1893 century home offers a seamless blend of timeless elegance and modern functionality. Located on a corner lot with two driveways and ample parking, 65 Bruce Street is a true gem. Spanning over 2,500 sq. ft. of living space, this meticulously maintained duplex provides a rare opportunity for both owner-occupiers and savvy investors alike. The property also offers impressive income potential, with the main unit generating an estimated $2,500+per month and the upper unit bringing in an estimated $2,300+per month.The main floor unit features two spacious bedrooms and an expansive living/dining area, complete with bay windows that flood the space with natural light. The 10-ft ceilings enhance the airy, open feel, while the newly installed hardwood floors (2021) add warmth and charm throughout. The kitchen is equipped with a luxury Aga gas stove, perfect for both cooking and entertaining. Additional highlights include newly installed laundry (2022) and a dishwasher (2022) for added convenience. The main floor also boasts a private courtyard with stone landscaping and lush gardens, offering a serene outdoor space for relaxation and enjoyment.Upstairs, the three-bedroom, 4pc bath unit offers a functional galley kitchen featuring a new butcher block counter/granite, sink with goose neck faucet, and refrigerator (2022), along with a cozy sunroom that serves as the perfect retreat to enjoy morning coffee or a peaceful evening. Further development potential in the attic. Recent updates include paved driveways (2022), gutter guard installation (2022), both flat and sloped roofs replaced (2023), exterior painting (2023), and numerous interior lighting upgrades (2022). These thoughtful updates enhance the homes original character while ensuring long-term durability and comfort. (id:46416)
RE/MAX Centre City Realty Inc.
9707 Army Camp Road
Lambton Shores, Ontario
Opportunity is knocking here! This 2-bedroom, year-round home on a fabulous .367 acre lot has so much to offer. The home sits high and dry and you'll love the peace and privacy the cedar trees provide. 2 comfortable sized bedrooms, a large country kitchen complete with a cozy gas fireplace and couch. The Living room features a sliding glass door that opens onto a huge 21 ft x 16 ft deck and overlooks the beautifully treed and fenced yard perfect for you and your dogs to relax. A couple of outbuildings including a 9 ft x 10 ft shed provide lots of options for hobbies. The really special feature of this home is the location. An easy 7 to 10 minute walk (less than a km) just down the street to one of the finest sandy beaches in all of Ontario, Ipperwash Beach. Ipperwash Beach is special. Plenty of sand, shallow water, a place to launch your boat, parking, washrooms, its perfect for young families. You're also close to the Pinery and all the excitement of Grand Bend, flee markets, wineries, theatre. It's a great property but don't just take this realtor's opinion. The current owners when not using this year round vacation spot for themselves made it available on Air BnB. Hundreds of guests provided stellar 5 star reviews commenting how much they loved the place. People from all over and throughout the year paid to stay and loved it. Now you can own your own little piece of heaven an easy drive from London, Sarnia, Kitchener etc (id:46416)
Oliver & Associates Sarah Oliver Real Estate Brokerage
8464 Adams Court
Lambton Shores (Grand Bend), Ontario
Rare Modern A-Frame Gem in Grand Bends Exclusive Riverfront Community. Discover this stunning, architecturally unique A-frame home, just 5 years young, nestled on a large private lot in a quiet cul-de-sac. Located in an exclusive Grand Bend community with private access to the Ausable River, this property is a perfect year-round retreat or a lucrative rental opportunity.Boasting 2 bedrooms, a versatile loft, and 2 full bathrooms, the home showcases modern finishes, including elegant stone countertops and expansive floor-to-ceiling European windows that flood the space with natural light. Enjoy the warmth of wood flooring throughout, a Life Breath system, and the efficiency of a tankless water heater (owned). The sleek metal roof adds durability and style.The large detached triple heated garage and expansive driveway provide ample space for up to 8 vehicles or all your recreational toys, including boats and watercraft. Whether you seek tranquility or adventure, this property offers the best of both worlds. Don't miss this rare find! (id:46416)
The Agency Real Estate
5440 Lyndon Court
Windsor, Ontario
ENJOY A PEACEFUL LIFESTYLE WITH PRIDE IN OWNERSHIP. NESTLED ON A QUIET CUL-DE-SAC NEAR PARKS, GOLF, SHOPPING & TOP SCHOOLS. THIS MOVE-IN READY GEM FEATURES BRAND-NEW FLOORING, QUARTZ COUNTERS, STAINLESS STEEL APPLIANCES, UPDATED HVAC, ELECTRICAL, AND PLUMBING. THE BRIGHT 3-LEVEL LAYOUT OFFERS DEFINED LIVING SPACE, INCLUDING A FINISHED LOWER-LEVEL FAMILY ROOM WITH FULL BATH. ENJOY A LARGE FENCED BACKYARD WITH SUNDECKPERFECT FOR ENTERTAINING OR FUTURE EXPANSION. ROOM TO ADD AN IN-LAW SUITE OR ADU MAKES THIS A SMART INVESTMENT. FAMILY-FRIENDLY LOCATION, FULLY UPDATED, STEPS TO PARKLAND & TRAILS, AND ROOM TO GROW. (id:46416)
Keller Williams Lifestyles
8566 Glendon Drive
Strathroy-Caradoc (Mount Brydges), Ontario
Spacious 2-Storey Home on Deep Lot in Mount Brydges Ideal for Investors or Growing FamiliesWelcome to 8566 Glendon Drive, a substantial 2-storey residence located in the heart of Mount Brydges. Set on a rare 78' x 313' deep lot, this property offers ample space and potential for customization in a prime Middlesex location, just west of London. Boasting 4 bedrooms and 3.5 bathrooms, this large square footage features two generously sized primary bedrooms, each with an ensuite, making it well-suited for multi-generational living or a family-focused layout. A spacious living room and additional family room provide excellent flexibility for both relaxation and entertaining. Enjoy the outdoors from the expansive 29-foot covered front porch and matching second-storey balcony ideal for unwinding or welcoming guests. The kitchen is finished with quartz countertops and flows seamlessly into the adjacent dining area.While the home does require some updates, it stands as an exceptional opportunity for renovators, investors or developers looking to capitalize on the properties size, location, and layout. With immediate possession available, your vision can begin right away. Don't miss this chance to create something special on a deep residential lot in the heart of Mount Brydges. (id:46416)
RE/MAX Advantage Realty Ltd.
623 Thornwood Court
London North (North P), Ontario
This property is extraordinary! Absolutely a must-see! Nestled in a charming cul-de-sac in Oakridge, it's just minutes from downtown and conveniently close to the bus route to U.W.O. Excellent schools, an ice rink, ball diamonds, tennis courts, and a public pool are all within walking distance. Recent updates in the past 7 year are shingles , insulated garage door, and a concrete driveway. This home is perfectly designed for a growing family, The upper level has 3 bedrooms plus an additional rec-room or office in the loft. Thats right, three levels above grade! The lower level has an absolutely cozy rec-room for movie nights! This is the home youve been dreaming about! (id:46416)
Sutton Group Preferred Realty Inc.
1252 Limberlost Road
London North (North I), Ontario
Multi-Level Townhome in Northwest London Location. Welcome to this spacious multi-level townhome condo, ideally located in Northwest London! Offering approximately 1,100 sq. ft. of finished living space, this home has been freshly painted top to bottom and provides plenty of room and potential for those looking to add their own personal touch. Step into the bright living room with soaring 12-foot ceilings, creating an open and airy feel. From here, enjoy direct access to a private, fenced backyard perfect for relaxing or letting pets roam. On the second level, the functional kitchen features plenty of cabinet space and large windows that bring in natural light. The adjoining dining area offers a comfortable space for meals, and a convenient 2-piece powder room completes this level. The third floor includes three well-sized bedrooms and a 4-piece bathroom, making it a great setup for families, roommates, or a home office. The unfinished basement provides ample storage space and houses the laundry area, offering flexibility for future updates. A single-car garage adds extra convenience, whether for parking or additional storage. Location is everything, and this townhome is just a short walk to Sherwood Forest Mall, the Aquatic Centre, Sir Frederick Banting Secondary School, scenic biking and walking trails, and London Transit bus routes. This is a fantastic opportunity for first-time home buyers or investors looking to get into a sought-after neighbourhood at an affordable price. The whole unit has been freshly painted and carpet has been steam cleaned. (id:46416)
Century 21 First Canadian Corp.
939 Silverfox Crescent
London North (North S), Ontario
Built in 2016, this beautifully maintained end unit FREEHOLD townhome offers the perfect blend of comfort, privacy, and low-maintenance living with NO CONDO FEES. Set in the sought-after Fox Field community of Northwest London, this home delivers exceptional value in a location thats close to parks, schools, shopping, and more.Inside, youll find a bright, open-concept main floor designed for everyday living and effortless entertaining. The kitchen overlooks a spacious great room and eat-in dining area, with direct access to a covered porch and large deck, a private outdoor space perfect for summer dinners or quiet mornings with coffee. The fully fenced, professionally landscaped backyard includes a gas line for your BBQ, making it ideal for hosting.Upstairs offers three generously sized bedrooms, including a serene primary retreat with a walk-in closet and a private ensuite. A second-floor laundry room adds convenience and practicality to the layout.The full unfinished basement provides a blank canvas, ready for your personal touchwhether you're envisioning a home gym, rec room, or additional living space.This is a move-in-ready opportunity in one of Londons most desirable neighbourhoods! With the added bonus of being an end unit with no shared walls on one side, more natural light, and a greater sense of space. (id:46416)
Housesigma Inc.
417 Grey Street
London East (East K), Ontario
This fully renovated VACANT triplex in London, ON, is a prime investment opportunity, offering modern finishes, excellent rental income potential, and a strong cap rate of over 7.5%. Situated on a deep lot with room for future development, this property features three beautifully updated units. Each unit boasts brand-new luxury vinyl plank flooring, stylish kitchens with quartz countertops in one unit, upgraded appliances (in all units), and elegant tiled backsplashes. The main floor unit is bright and open-concept, with direct access to the backyard, in-suite laundry, and a partially finished basement perfect for storage. It previously rented for approximately $2,000 per month. The second unit is a well-designed studio apartment with contemporary finishes, generating around $1,350 per month. The upper-level unit features a spacious, open layout with two bedrooms and a brand-new shower, previously renting for $2,200 per month. With its turnkey condition, strong rental demand, and potential for additional development, this triplex is a rare opportunity for investors or those looking to live in one unit while renting out the others. Don't miss out on this high-yield property! (id:46416)
Century 21 First Canadian Corp
604 - 389 Dundas Street
London East (East K), Ontario
Fully renovated 1 BEDROOM PLUS OFFICE/DEN, beautiful new white kitchen with quartz countertops and subway tile backsplash, neutral vinyl floors (no carpet), bright and spacious unit with desirable west facing exposure overlooking downtown and sunsets! Fantastic downtown location and within walking distance to great restaurants, parks, trails, shopping, transit, summer festivals and more! This home offers spacious primary bedroom and small den/office, huge great room area and large eating area overlooking wall to wall windows with access to expansive balcony. 1 underground parking spot included. NOTE: Condo fee includes: heat, hydro, water, internet, cable tv, central air as well as extensive amenities including indoor pool, party room, workout room, convenience store on main level, party room and secure entry. 4 appliances included. (id:46416)
Coldwell Banker Power Realty
27 Golfview Crescent
London South (South Q), Ontario
An amazing cozy home in the Highland Woods neighborhood is looking for a new owner. This beautiful and well-maintained home is perfect for new homeowners or investors. The house features 4 spacious bedrooms, 3 full bathrooms and a spacious dining area on the main level with large kitchen with new countertops with vaulted celling creating a wonderful homely atmosphere. The large and bright family room is perfect for quality family time with kids and loved ones. family room has gas fireplace. master bedroom with ensuite on 3rd level. The lower level is generously sized, providing a Den room, Laundary room and other room. and full bathroom. All clossets all through the house, all six of them in each room, they're custom made closet organisers (From IKEA 7 years old). This house is conveniently located just minutes away from all amenities, shopping centers, and White Oaks Mall. Plus, you'll be less than a 5-minute drive from the 401. The house has undergone recent renovations, including a new roof in 2015, Newly built deck and fencing in 2016/17, garage, patio, front doors and most windows redone in 2013, central air 2015, carpet in lower replaced in 2013 and newer living room hardwood in 2016/17. All measurements approx. (id:46416)
Century 21 First Canadian Corp
501 - 1100 Jalna Boulevard
London South (South X), Ontario
Beautifully Updated 2-Bedroom Condo in South London. Step into comfort and style with this freshly painted, recently updated 2-bedroom, 1-bathroom condo in the vibrant and family-friendly White Oaks neighbourhood. Ideal for first-time buyers, downsizers, or investors, this move-in-ready home blends modern finishes, smart updates, and exceptional value. You'll love the vinyl plank flooring throughout, offering a sleek, durable surface that's easy to maintain. The bright living room is filled with natural light and features a striking accent wall, adding warmth and personality. The kitchen has been tastefully updated with a clean back splash, functional layout, and plenty of cabinetry. The renovated 4-piece bathroom is fresh and stylish. Both bedrooms are spacious, and the primary bedroom includes a walk-in closet, a rare and welcome bonus for extra storage and convenience. Every detail has been thoughtfully updated including all-new lighting fixtures that bring a warm, modern glow to the entire space. Step outside onto your private west-facing balcony and enjoy peaceful sunset views over the city and nearby parks, a perfect place to unwind. Condo fees include heat, hydro, and water, making for affordable, low-maintenance living. The building is well-managed and features new elevators, secure entry, updated hallway carpeting, and an outdoor pool, reflecting ongoing care and quality. Located within walking distance to White Oaks Public School, White Oaks Mall, parks, public transit, and essential amenities plus quick access to Highway 401 for commuters. Don't miss your chance to own this beautifully updated, move-in-ready condo in one of London's most convenient and connected communities! (id:46416)
Blue Forest Realty Inc.
97 Mctaggart Court
London North (North C), Ontario
97 McTaggart Court is located in the desirable Stoney Creek neighbourhood of North London , A perfect location for families with the nearby great schools ( Stoney Creek PS & AB Lucas SS), parks, nature, trails, transportations and amenities. Backing onto Constitution Park with rear gate access, This beautiful well-kept 2-storey offers overall 3000 sqft living space , features the practical layout , 4 large sized bedrooms on second storey , 4.5 bathrooms in total ,gourmet kitchen and 1 extra laundry room at basement as the bonus . Experiencing the main floor spacious and bright living, dining, and family rooms perfect for both everyday living and entertaining. Sliding door in the big kitchen leads you to the patio and the rare true oasis backyard with the herb gardens. Beautiful hardwood floor throughout the 2nd floor and staircase to upstairs . Many more features and upgrades: Private back yard with rear gate (2020) access to the park ; 3 minutes drive to AB Lucas SS; Fully renovated Basement ( 2020); Basement Ensuite bedroom with two big egress windows ( 2020); Basement water proof core engineered floor throughout ( 2020) ; High-end Driveway with 6 parking spots capacity ( 2020) ; Gas Stove ( 2022); Range Hood ( 2022) ; High Quality Back Yard Patio( 2020); Outdoor cooking table ( 2020 ) and etc . This lovingly cared home is Great for both a growing Family and the home Buyer looking for potential rental income! Move-in Ready! Must See!!! (id:46416)
Century 21 First Canadian Corp
26 Grand Avenue
Chatham-Kent (Wallaceburg), Ontario
Consider this charming 3 bedroom 2 full bath home that is much larger than it appears from the road. First thing you will notice is the Pride of Ownership that is evident throughout this well-cared-for waterfront home. The principal rooms are all spacious, yet cozy at the same time. Enter through the over-sized front foyer and you will appreciate the abundance of natural light in both the nicely sized living room/dining room - complete with wood burning fireplace - and into the kitchen with it's handy breakfast nook. Upstairs are two large bedrooms and a full 3 piece bathroom, while the main floor hosts a 3rd bedroom with a 4 piece bath just outside of it. The basement has a good sized rec room with gas fireplace, and large storage room that can act as a workshop if you desire. To peak your interest more, the outside space is eye-catching with manicured gardens and lawn with an automated irrigation system, and a beautiful walkway to the waterfront that is perfect to sit and enjoy the view. Added bonus is the newer (2022) 28'x14' insulated and heated shop for car/hobby enthusiasts. Loads of updates and extras added over the years as this home has been very well maintained. Ask listing agent for a detailed list. (id:46416)
Century 21 First Canadian Corp
21 - 1220 Riverbend Road
London South (South B), Ontario
Welcome to this meticulously maintained modern townhouse condo, built in 2017, and located next to the vibrant and growing West 5 community of Riverbend. This stylish home features an attached garage with inside entry and a bright, open-concept main floor layout. The functional kitchen flows seamlessly into the eat-in dining area and spacious living room, where large windows and a patio door provide plenty of natural light and lead to a private back deck with a low-maintenance green space.Upstairs, you'll find three generously sized bedrooms, including a spacious principal suite with a private ensuite. A second full bathroom and convenient upper-level laundry complete this level.The fully finished basement is currently set up as a cozy teen retreat, complete with a full bathroom and plenty of storage. This versatile space can easily be transformed into a family rec room, home office, or guest suite, whatever suits your lifestyle.With low condo fees and located in one of Londons most innovative and eco-conscious neighbourhoods, this home offers the perfect blend of comfort, convenience, and modern living. (id:46416)
Keller Williams Lifestyles
612 - 583 Mornington Avenue
London East (East G), Ontario
This bright and well-maintained 1-bedroom condo on the 6th floor is a great option for first-time buyers, retirees, or those looking to downsize. Offering approximately 700 sq. ft. of comfortable living space, its located just minutes from Fanshawe College, with easy access to transit, grocery stores, gyms, schools, and parks. Inside, the kitchen provides ample cabinet space and flows nicely into the dinette area, perfect for everyday meals or a quiet morning coffee. The family room is a generous size, offering plenty of space for relaxing or entertaining, and opens onto a private balcony with lovely southwest views of London. The bedroom is comfortable and bright, with enough room for a full bedroom setup and additional furniture. A 4-piece bathroom includes a tub and a linen closet, adding useful storage. Theres also a dedicated pantry or storage space within the unit for your convenience. Additional features include ample parking and convenient in-building laundry facilities. If you're looking for a low-maintenance home in a well-connected location, this could be the perfect fit. (id:46416)
Century 21 First Canadian Corp.
1836 Haycock Place
London North (North R), Ontario
Welcome to 1836 Haycock Pl, a Stunning Family Home With heated In-ground Pool On Premium Lot In North Londons Most Sought-After Neighbourhoods! Set On A Quiet, private cul-de-sac, This charming 4 bedroom, 3.5-bath detached home offers the perfect balance of comfort, convenience, and outdoor living. Step inside to nearly 2,800 sq ft of total living space (1,894 sq ft above grade),featuring hardwood floors on the upper level, a spacious main floor with dedicated dining, an open-concept kitchen that follows into the family room, and a walkout to your very own extensive deck overlooking the beautifully Landscaped huge backyard oasis completed with an in-ground pool. Upstairs Features 4 Oversized Bedrooms, Including A Primary Suite With Walk-In Closet and the Newly renovated guest Bath (2024). The Finished WALK-OUT Basement Offers A Large Rec room With Bar, A 3-Piece Bath , A cozy gas fire place & A Spacious Storage/Utility Room. Walking out through the cover the patio to your own private retreat , enjoy the ample entertaining space ideal for summer gatherings, BBQs, or simply relaxing in the sun. This home is also in the Highly rated schools district, School bus routes for Masonville Public School , AB Lucan SS and Mother Teresa Catholic. Located Just Minutes From Parks, playground, And All Amenities. No.34 Bus transportation directly to Western. Everything you need is just around the corner. A rare opportunity in one of North Londons most sought-after neighbourhoods this home is truly a must-see! (id:46416)
Century 21 First Canadian Corp
2229 Wateroak Drive
London North (North S), Ontario
Welcome to this beautifully appointed 4-bedroom home nestled in a prestigious North London neighbourhood. Step through the inviting front entrance into a bright and spacious foyer, setting the tone for the open-concept main floor designed with both comfort and sophistication in mind.The heart of the home features 9' ceilings and expansive 8' windows in the great room, flooding the space with natural light. A cozy fireplace anchors the living area, flowing seamlessly into a stylish dining space and a gourmet kitchen. The kitchen is a chefs dreamshowcasing quartz counter tops, high-end finishes, modern appliances, and generous counter space for meal prep and entertaining.Step outside to your private backyard oasis, completely redesigned in 2023 with over $200,000 in backyard & professional landscaping. This outdoor retreat is fully fenced and features an in-ground pool with a cascading waterfall, ambient lighting, elegant stonework, and lush greenery. The back patio highlights exceptional craftsmanship and offers breathtaking views of nearby green space and a tranquil pond. Scenic walking trails are just steps from your door.Upstairs, the second floor offers four generously sized bedrooms and two full bathrooms. The primary suite is a true sanctuary, complete with a walk-in closet and a spa-inspired ensuite featuring a sleek glass shower and luxurious in-floor heating. A charming balcony overlooks the quiet, tree-lined streetperfect for morning coffee or an evening unwind.Additional features include:Hardwood floors in the great room, Ceramic tile flooring in all wet areas, Air conditioning, Paver stone driveway, Quartz counters in the kitchen and powder room, Rough-in for a future bathroom in the basement.Comprehensive security system with motion cameras and fire alarm connectivity (live monitoring subscription required)This home effortlessly combines modern elegance with everyday functionality. Dont miss your chance to own this exceptional property. (id:46416)
Nu-Vista Premiere Realty Inc.
597 Victoria Street
London East (East B), Ontario
Wow! Old North London with excellent schools, attached garage for under $500,000! This charming 1 1/2 storey home is a perfect starter or potential student rental located between Fanshawe College & University of Western Ontario on great bus routes and steps from grocery stores, pharmacy etc. This charming home with lots of natural light and air lock front entry with original decorative glass door that leads to the open Living and Dining room, Updated Kitchen with appliances, modern decor. Laundry is conveniently located on the main floor! There are 3 bedrooms, main floor master bedroom, 2 piece bath. 2nd floor has 2 bedrooms with 4 piece bath. Easy care laminate and ceramic floors throughout. Breezeway with patio doors leads to private deck, large yard and garage access. The lower level is ready for development to your needs. Don't miss this one! (id:46416)
Glen Gordon Real Estate Ltd.
1100 Hamilton Road
London East (East O), Ontario
Discover exceptional value and endless possibilities in this well-maintained multi-unit property, ideal for investors, extended families, or anyone seeking income-generating potential. Located in a convenient area with municipal water, this property includes a main residence with two units plus a fully detached auxiliary building, all thoughtfully updated and cared for over the years. The main floor unit includes 2 spacious bedrooms, a bright bonus room perfect for a home office or den, and a full 4-piece bathroom, and a large basement. The windows (except bath) were updated in 2011. Upstairs, the 2nd unit features 1 bedroom and 2 dens that can be used for work, study, or guest space. It also includes a full 4-piece bathroom, kitchen, living room, and convenient in-unit stackable washer and dryer. The unit is accessed via a new upper deck and staircase. The detached auxiliary unit is completely self-contained with its own kitchen, full 4-piece bath, AC unit. It offers a great opportunity for rental income, a studio, or a private guest suite. Enjoy the huge backyard for family and entertaining, and there's plenty of parking with the detached double garage & carport. The electrical system includes 3 separate hydro meters and 3 separate 100 Amp panels for each unit, plus a 60 Amp connection to the garage, which is tied to the main home. Other updates include the removal of knob & tub wiring, newer Furnace & AC (main), replaced shingles (main). (id:46416)
Sutton Group - Select Realty
Royal LePage Triland Realty
12 - 1 Vineden Drive
Central Elgin (Lynhurst), Ontario
Nestled in an exclusive community of just 12 homes, this well-maintained end-unit bungalow is a hidden gem offering peace, charm and low-maintenance living. What truly sets this property apart: you own your home and the land it sits on, plus land on the perimeter around it, with vacant land condominium surrounding providing the privacy of freehold ownership with the ease of condo living including stress-free upkeep with lawn care and snow removal included. Inside, an open-concept design showcases a bright kitchen with island, vaulted ceilings, and patio doors leading to a lovely rear deck perfect for entertaining or unwinding outdoors. The living room and dining areas are anchored by a cozy gas fireplace, creating a warm and welcoming atmosphere. Designed with easy accessibility in mind, this home features no stairs at the front patio entrance or from the heated garage, and wide interior doors throughout ideal for anyone seeking comfortable, barrier-free living. The main floor features two bedrooms and two full bathrooms, including a spacious primary suite with walk-in closet and a beautifully appointed ensuite with double vanity. The finished lower level adds flexibility with a large family room, third bedroom, full bath, as well as a generous storage space. Located just 15 minutes south of London and only 5 minutes to the shopping and amenities of St. Thomas, this rare opportunity blends comfort, convenience, and community. (id:46416)
RE/MAX Centre City Realty Inc.
36 Orchard Street
South Huron (Exeter), Ontario
An excellent family home in a prime location, situated on the corner of Riverside Drive and Orchard Street. This solid brick bungalow offers 3+1 bedrooms, an attached garage, and a large driveway with ample parking for multiple vehicles. Set on a spacious corner lot, the property features beautifully maintained landscaping and mature trees that provide both privacy and a welcoming outdoor setting.Inside, the home offers a functional layout with comfortable living spaces, ideal for families of all sizes. The main level includes a bright living room, and three well-sized bedrooms. The partially finished basement extends your living space with an additional family room - perfect for a playroom, home office, or cozy retreat. With strong curb appeal and plenty of room to personalize, this home presents an excellent opportunity in a sought-after neighbourhood known for its quiet streets and family-friendly atmosphere. Whether you're looking to move in and enjoy or make it your own over time, this property is full of potential. (id:46416)
Prime Real Estate Brokerage
4 Adelaide Street S
London South (South I), Ontario
Charming and cozy, this adorable bungalow offers great curb appeal and a welcoming layout. Step into a spacious front living room filled with natural light, flowing into a dedicated dining area and an open-concept kitchen featuring a stylish tile backsplash and breakfast bar. The main floor includes two comfortable bedrooms and a full four-piece bathroom. Enjoy outdoor living in the fully fenced backyard with a covered deck, stone patio, and a detached single car garage. Perfect for first-time buyers or downsizers! (id:46416)
Century 21 First Canadian Corp
13 Victoria Street
Bayham (Port Burwell), Ontario
Welcome to 13 Victoria Street in the charming beach town of Port Burwell where your dream of owning a century home by the lake becomes reality. Just a short stroll from the family-friendly shores of Lake Erie, this 3,318 sq. ft. gem offers endless possibilities for creating lifelong memories. Set on a generous 0.37-acre lot, this property features an in-ground pool, perfect for warm summer days. With 5 bedrooms and 3 full bathrooms, the homes unique layout is a canvas for your imagination. Whether you envision it as a short-term rental, a cozy bed and breakfast, or a spacious retreat for extended family, the opportunities are endless. Bursting with character, the home showcases original wood trim, built-in cabinetry, and stunning stained-glass accents. The dining room shines with original built-in cabinets and buffet, perfect for elegant dinners and gatherings. The expansive L-shaped sunroom, usable year-round, is a haven for relaxation, while the apartment-sized primary bedroom, complete with a walk-in closet and ensuite bath, offers a wonderful escape. The generously sized family room opens directly to the pool area and backyard, making it the perfect space for entertaining. In addition to its natural beauty, Port Burwell is rich in local attractions, including a community theatre, restaurants, marine museum, a lighthouse, and the renowned HMCS Ojibwa submarine. The town is entirely walkable, making it easy to enjoy everything this charming community has to offer. Don't just dream about owning a beach property, come and explore the endless opportunities this captivating home and vibrant town have to offer. (id:46416)
Blue Forest Realty Inc.
13 Kellestine Drive
Strathroy-Caradoc (Se), Ontario
Welcome to the newest home in Twin Elm, a private, rent-controlled, adult-lifestyle land-lease community just a short walk to shopping and Caradoc Sands Golf Club. This 4-year-old energy-efficient Titan Home sits on a clean, dry slab foundation crawlspace and offers modern comfort and peace of mind with a whole-home surge protector and 10kW Generac generator that powers the entire home during outages.Step in from the covered front porch into a bright, open-concept main living space with luxury vinyl plank flooring. The living room features a cozy freestanding natural gas Valour fireplace. The kitchen is well-appointed with Whirlpool appliances, low-profile laminate countertops, ceramic backsplash, pantry with pullouts, an island with seating, pot drawers and direct access to the laundry/mechanical room with additional pantry space.The primary bedroom includes a walk-in closet and ensuite with double sinks and a large shower. Two additional guest bedrooms and a 4-piece main bath with a tub/shower combo are thoughtfully separated from the primary suite. The oversized, R-12 insulated garage/shop includes a workbench and cupboards for storage. A new sliding patio door leads to a large deck with built-in seating, perfect for entertaining, BBQ pad, privacy-screened patio with retractable awning, and a fully fenced backyard perfect for pets and additional privacy. You'll also enjoy an 8x8 pine shed, sandpoint well for irrigation, low-maintenance perennial garden, and a cedar sided raised vegetable bed.The community clubhouse includes a hall, kitchen, weight room, darts, billiards, shuffleboard, and weekly resident-organized events. A designated on-site lot is available for RV or boat storage (for an additional fee).Qualified buyers may assume the current lease at $655.09/mo + taxes (plus approx. $50/mo. assumption fee) Monthly land lease is $775 + taxes. Build equity in your own home while leasing the land in this welcoming and vibrant community! (id:46416)
Keller Williams Lifestyles
29 Dunning Way
St. Thomas, Ontario
Welcome to 29 Dunning Way, a semi-detached bungalow by Hayhoe Homes offering 1,225 sq. ft. of convenient one-level living in the desirable Orchard Park Meadows community. Perfect for young families or empty nesters, this 2-bedroom, 2-bathroom home features a bright open-concept layout with luxury vinyl plank flooring, 9' ceilings, convenient main-floor laundry, and a single-car garage. The designer kitchen boasts quartz countertops, a central island, and pantry, flowing into a spacious great room with cathedral ceiling and patio door to the rear deck. The primary suite includes a walk-in closet and private 3-piece ensuite. The unfinished basement offers development potential for a family room, 3rd bedroom, and bathroom, plus ample space for storage. Conveniently located in south-east St. Thomas just minutes to shopping, schools, restaurants, parks & trails. A short drive to the beaches of Port Stanley and approximately 25 minutes to London and access to HWY 401. Tarion New Home Warranty Included. Taxes to be assessed. (id:46416)
Elgin Realty Limited
3870 South Winds Drive
London South (South V), Ontario
Now offering an exceptional estate home to be built at 3870 South Winds Drive in prestigious Lambeth. This is a rare opportunity to own a luxury residence on a premium 3/4 acre corner lot in one of London's most exclusive neighborhoods. A stately two-story home by Castell Homes will feature a triple-car garage, a covered back porch, and an expansive layout designed for elevated living. The main floor boasts a great room with gas fireplace, open-concept kitchen with dual islands, breakfast area, formal dining room, home office, massive walk-in pantry, mudroom with garage access, main floor laundry, and a 2-piece powder room. The upper level includes a spacious primary suite with five-piece ensuite and walk-in closet, plus three additional bedrooms, one with its own ensuite and walk-in, and two sharing a semi-ensuite. A generous games room and second laundry room complete the second floor, with two layout options available. Unfinished basement offers ample potential. Located in a community known for its upscale homes, mature trees, and refined atmosphere, this lot combines the peace of a suburban enclave with easy access to the amenities of southwest London. Minutes from top-rated schools, boutique shopping, golf courses, parks, and Highway 402. A perfect blend of luxury, function, and location, welcome to Lambeth living at its finest. (id:46416)
Century 21 First Canadian Corp
56400 Heritage Line
Bayham (Straffordville), Ontario
Discover rural charm in the heart of Straffordville with this spacious and versatile home. Enjoy the open-concept layout, main floor laundry, and 2 full bathrooms. Featuring 2 main floor bedrooms plus 2 additional rooms on the lower level, there's plenty of space for bedrooms, a home office, or a playroom. With an additional kitchenette in the lower level- this home is ideal for baking and canning enthusiasts, or multi-generational living. The lower level also offers a separate entrance, creating income potential or private in-law accommodations. Recent updates include new flooring throughout, fresh paint, new oak trim, updated soffit and fascia, and a roof approximately 6 years old, move-in ready with peace of mind. Step outside to a large, fenced-in backyard perfect for kids, pets, or those who love to garden. Host cozy evenings around the fire pit or relax on the spacious deck under the stars. The quaint village of Straffordville offers essential amenities including a grocery store with a sharing pantry, public school, library, post office, health centre, pharmacy, bakery, gas station, convenience stores, auto repair shop, municipal office, baseball park and playgrounds. Enjoy the annual festivals and community activities at the local community centre. Just 10 minutes away, enjoy the sandy beaches of Port Burwell, including a dog beach- ideal for nature lovers, bird watchers, and outdoor enthusiasts. For larger shopping trips or dining out experiences, Tillsonburg is only 15 minutes away. Whether you're a growing family, downsizing, or simply looking for a peaceful country living experience with nearby conveniences- this home offers space, updates, and opportunity in a welcoming community. Fibre Optic available. (id:46416)
Prime Real Estate Brokerage
150 Culver Crescent
London East (East H), Ontario
Charming & Updated 3-Bedroom Semi-Detached in Prime Location! Discover this beautifully maintained 3-bedroom semi-detached home, perfect for first-time buyers, downsizers, or anyone seeking a low-maintenance lifestyle with excellent value. Move-in ready and full of thoughtful upgrades, this home offers comfort, style, and flexibility. Step inside to find: Recently paint throughout for a modern, clean feelA partially finished basement featuring a cozy home theatre/rec room ideal for relaxing or entertainingUpgraded furnace & A/C (2022) for year-round comfortWater filtration system and updated light fixtures for added convenienceOutdoor highlights include a gazebo (2020), storage and workshop sheds, shaded swing, and a beautifully constructed deck, fence, and gate (2022)The second-floor bathroom has been tastefully enhanced for a fresh, updated lookLocated in a quiet, family-friendly neighborhood just minutes from Fanshawe College, parks, schools, shopping, and with easy access to Highway 401, this home checks all the boxes for location and lifestyle. Why settle for a condo? This property offers the same low-maintenance benefits with more space, privacy, and no condo fees. (id:46416)
RE/MAX Centre City Realty Inc.
7469 Silver Creek Crescent
London South (South V), Ontario
Welcome to 7469 Silver Creek Crescent A Home That Awakens Your Soul. Located in the prestigious Silverleaf Estate Subdivision, this luxurious 3,457 sq ft above-grade home backs onto a lush forest, offering rare privacy, peace, and year-round beauty. Wake up to birdsong and deer at your window, sip your morning coffee in nature, and enjoy tranquil living just minutes from city life. Perched over 20 feet above grade, this home delivers breathtaking views in every season. Winter becomes a snowy wonderland without the shoveling, thanks to your heated driveway. Spring brings blossoms, summer fills the air with birdsong, and fall turns your yard into a canvas of colour. Best of all, enjoy stunning sunsets from your backyard every evening. Inside, a grand 25-ft foyer ceiling creates an unforgettable entrance. With 10-ft ceilings on the main floor and 9-ft ceilings above and below, the home feels bright, open, and elegant. The main level includes a formal dining room, office or in-law suite, cozy living room with fireplace, and a sunlit breakfast area framed by floor-to-ceiling windows. The custom kitchen features an oversized island, granite countertops, and built-in Miele appliances perfect for everyday luxury. A built-in surround sound system enhances both the main floor and backyard, setting the scene for perfect gatherings. Upstairs, the primary suite offers forest views, a spa-like marble ensuite with jacuzzi tub, double rain showers, crystal lighting, and a large walk-in closet. Another ensuite overlooks the forest, and two more bedrooms share a Jack-and-Jill bath. Custom drapery throughout both floors adds warmth and sophistication. With over $200K in upgrades, including professional landscaping, high-end finishes, a security system, and a heated driveway, this is more than a home its a lifestyle. Book your private showing today. (id:46416)
Royal LePage Triland Realty
3038 Heardcreek Trail
London North (North S), Ontario
Welcome to 3038 Heardcreek Trail. This home is located in North West London in a new and still growing neighbourhood. Walk into your main floor and enjoy an open concept Kitchen, Dining area and Living Room. Patio Doors off the Dining Room allow for lots of natural light and a easy access to the good sized backyard. Upstairs you will find a large Primary Bedroom with walk in closet and 4 piece Ensuite featuring a walk in tiled shower with a glass door and a double sink vanity. Two other bedrooms, a full bathroom, and laundry complete the second floor. The basement has been unspoiled and is ready for your design. A side door near the basement stairs offers some potential for someone looking for a future granny suite. This home is near St. Gabriels and Saint Andre Besette High School. A short drive to Hyde Park Shopping, like the Walmart, Canadian Tire, Banks, Restaurants, and Groceries. (id:46416)
RE/MAX Advantage Realty Ltd.
641 George Street
Central Elgin (Port Stanley), Ontario
Looking for Multi-Generational, owner occupied with potential for two rental units or a single-family home, this lovely home could be all three. Nestled in a serene setting where the soothing sound of waves gently lap against the shore, this home offers a harmonious blend of spaciousness, natural light, and versatility. Originally designed as a multigenerational haven, this property is perfect for a growing family, a professional couple, or anyone seeking flexible living options. The expansive, south-facing layout ensures sunlight pours into every room throughout the day, filling the space with warmth and energy. The main level is barrier-free, offering ease of access and convenience for every generation. From the welcoming open-concept living areas to the well-appointed kitchens, this home is perfect for both daily living and entertaining. Large decks on both the front and back provide an ideal space for outdoor dining, relaxation, or enjoying the lake breeze and scenic views. The well-maintained large lot provides ample room for outdoor gatherings, gardening, or simply enjoying the tranquil surroundings. Whether you're enjoying a seasonal lake view with your morning coffee or savoring the peaceful beach vibes, this home promises an idyllic lifestyle. There's plenty of space for everyone whether it's a dedicated area for Mom and Dad, a cozy spot for the kids home from college, or a quiet retreat for the professional couple. This is a home that adapts to your needs, offering both privacy and connection in equal measure. Move-in ready, clean, and well-maintained, it's the perfect blend of comfort and functionality in a coveted location. This is more than just a home, it's a place for memories, gatherings, and a life well lived." (id:46416)
Century 21 Heritage House Ltd
Contact me
Resources
About me
Yvonne Steer, Elgin Realty Limited, Brokerage - St. Thomas Real Estate Agent
© 2024 YvonneSteer.ca- All rights reserved | Made with ❤️ by Jet Branding

