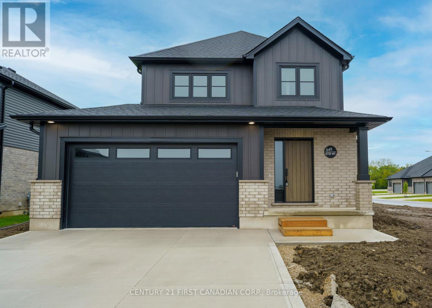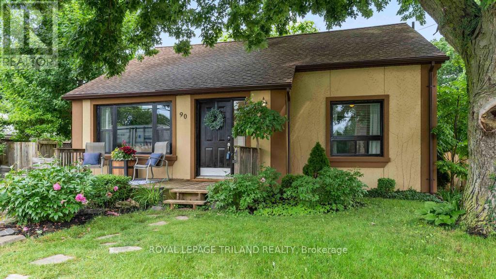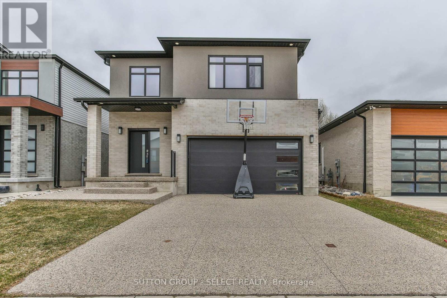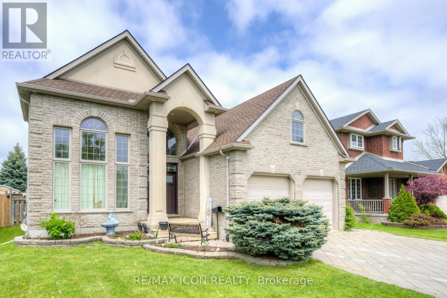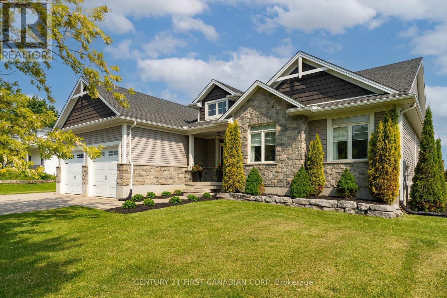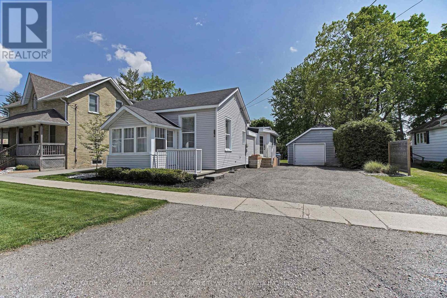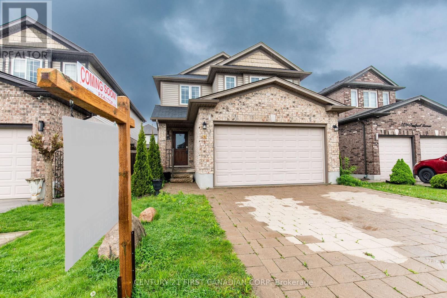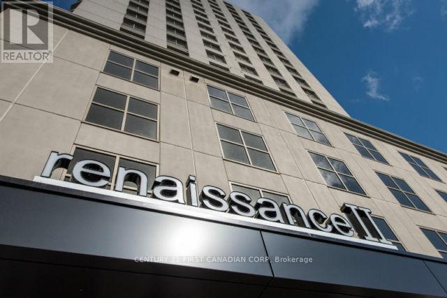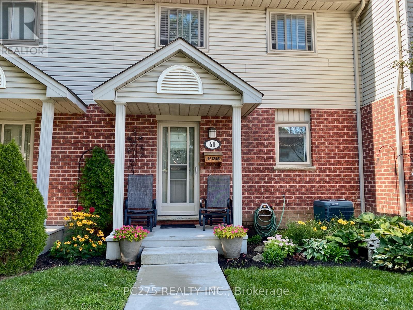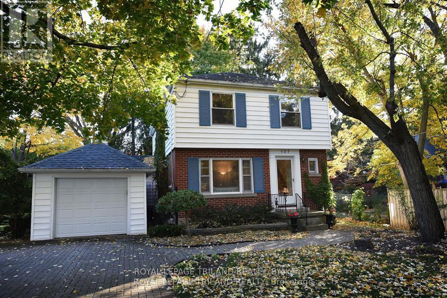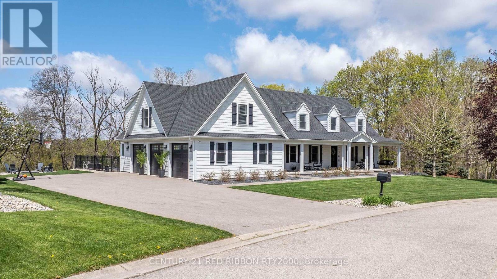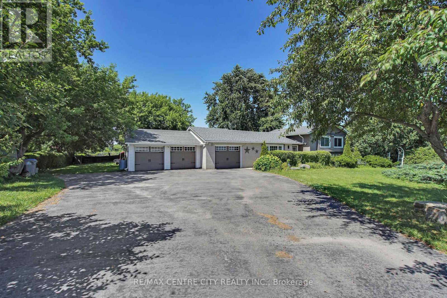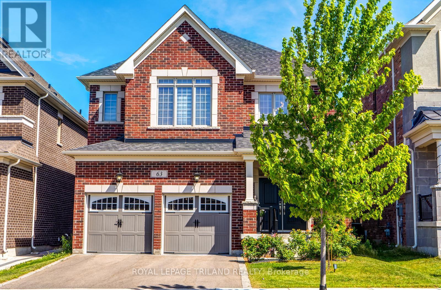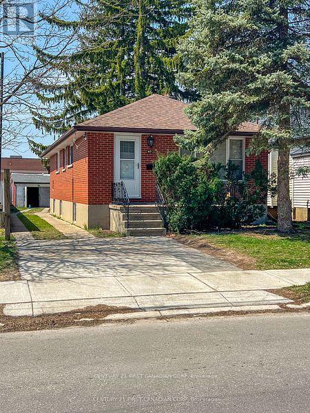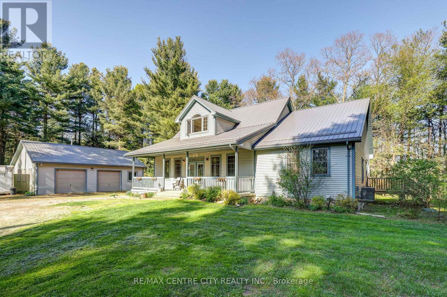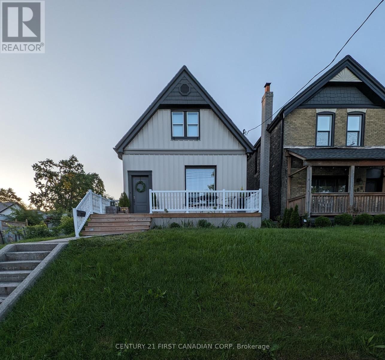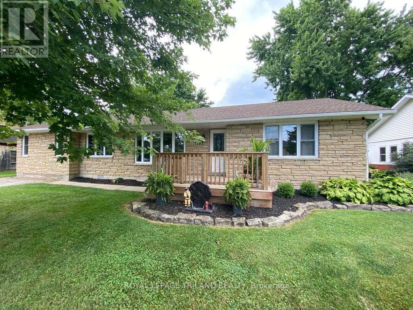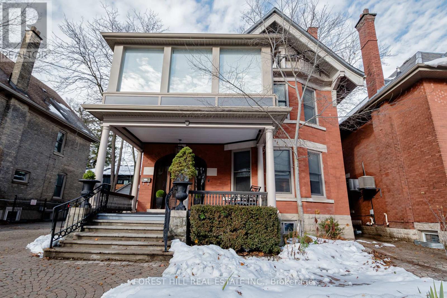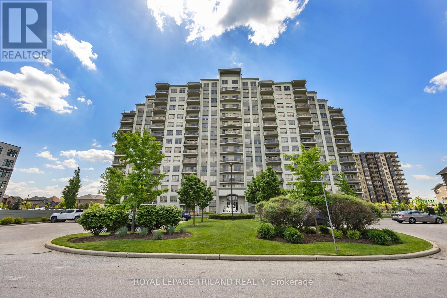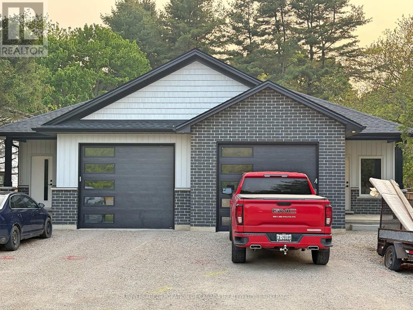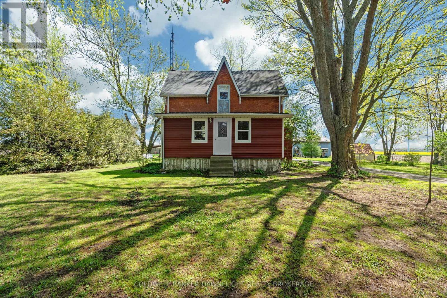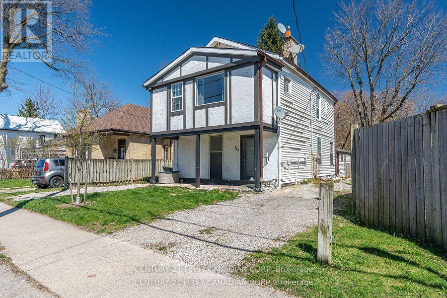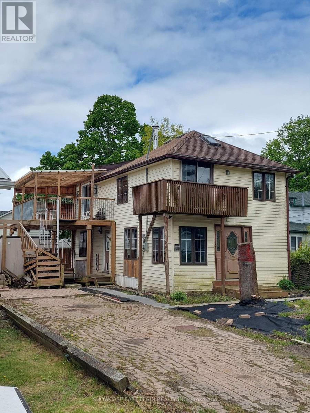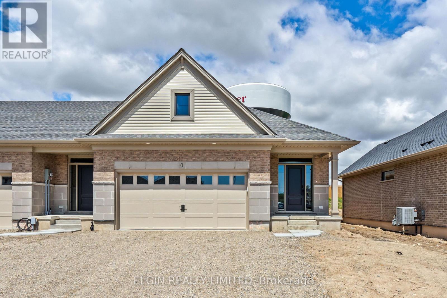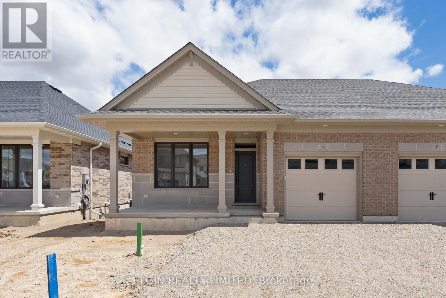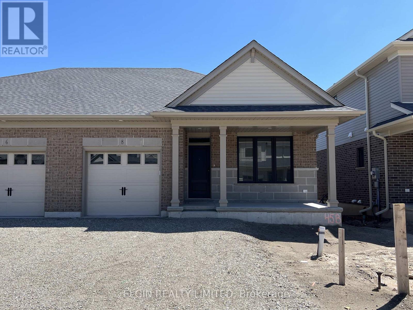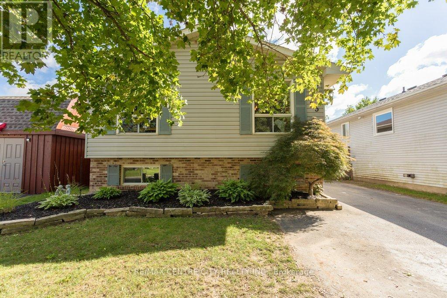Listings
134 Manor Road
St. Thomas, Ontario
Welcome to 134 Manor Road! This 1520 square foot, semi-detached 2 storey with 1.5 car garage is the perfect home designed with family in mind. The Elmwood model offers a spacious foyer, powder room, large open concept kitchen/dining/great room on the main floor, all done in luxury vinyl plank flooring. The kitchen includes gorgeous granite counter tops and tiled backsplash. The second level features three spacious carpeted bedrooms and a full 4-piece bath. The Primary bedroom offers a large walk in closet and 3-piece ensuite bath. In the basement you'll find your laundry room, rough in for future 4-piece bath, ample storage and feature development potential for an additional bedroom and rec room. Nestled snugly in South East St. Thomas, surrounded by existing mature neighbourhoods within the Forest Park School District, this home is in the perfect location. You're just minutes to parks, trails, shopping, restaurants and grocery stores. Why choose Doug Tarry? Not only are all their homes Energy Star Certified and Net Zero Ready but Doug Tarry is making it easier to own your first home. Reach out for more information on the First Time Home Buyer Promotion! All that's left is for you to move in and enjoy your new home at 134 Manor Road St. Thomas! (id:46416)
Royal LePage Triland Realty
649 Ketter Way
Plympton-Wyoming (Plympton Wyoming), Ontario
MOVE IN READY! Nestled in the picturesque town of Wyoming, Ontario, within the sought-after Silver Springs subdivision, this home offers the perfect blend of tranquility and convenience. Enjoy the serene suburban lifestyle while being just under 10 minutes from the 402 highway, making commuting an absolute dream. Colden Homes Inc is proud to present The Dale Model, a 2-storey home that boasts 1,618 square feet of comfortable living space with a functional design, high quality construction. This property presents an exciting opportunity to create the home of your dreams. The exterior of this home will have impressive curb appeal and you will have the chance to make custom selections for finishes and details to match your taste and style. The main floor boasts a spacious great room, seamlessly connected to the dinette and the kitchen. The main floor also features a 2-piece powder room. The kitchen will offer ample countertop space, and an island. The second floor offers 3 well-proportioned bedrooms. The primary suite is destined to be your private sanctuary, featuring a 3-piece ensuite and a walk-in closet. The remaining two bedrooms share a 4-piece full bathroom, offering comfort and convenience for the entire family. Additional features for this home include Quartz countertops, High energy-efficient systems, 200 Amp electric panel, sump pump, concrete driveway and a fully sodded lot. Taxes & Assessed Value yet to be determined. Please note that some pictures have been virtually staged, as noted on the photo. (id:46416)
Century 21 First Canadian Corp.
36 Tallwood Circle
London North (North G), Ontario
Priced to sell! Beautiful custom all-brick built by Merv Bell Construction. Shows immaculate. Over 3,000 sq. ft. living space. 9' and 10'ceilings.Spacious kitchen with loads of cupboard space, including pullout drawers, and newer stainless steel appliances. Enjoy the 2 sided electric fireplace from both the hearth room and the living room. 3+1 spacious bedrooms. One bedroom is currently used as a den with a floor-to-ceiling bookshelf. Enjoy the piece and tranquility from the spacious walkout sundeck with awning overlooking the deep, treed rear yard. Approximately 50' x 170' lot. Also includes lower patio walkout. Newly installed double concrete driveway @ a cost of over $20,000. This inviting property is located in the quiet, prestigious Masonville area. Walk to the University of Western Ontario, which includes a hospital, school, library, and so much more. Excellent school zone, on bus and transit route, Masonville mall and much more.Very easy to show. (id:46416)
RE/MAX Centre City Realty Inc.
90 Queen Street
Thames Centre (Dorchester), Ontario
Welcome to your next home in the heart of Dorchester, a sought-after small-town community offering the perfect blend of tranquillity and convenience. This beautifully maintained4-bedroom, 2-bathroom home is ideal for families, downsizers, or anyone looking to enjoy the charm of a quiet neighbourhood with easy access to nearby amenities. Step inside to discover a warm and inviting layout designed for comfortable living. The generous living spaces flow seamlessly, while large windows invite natural light and views of the lush, private backyard a perfect retreat for kids, pets, and entertaining guests. Easy access to the kitchen are two tiered decks with the option of installing a Gas BBQ. The main floor offers two bedrooms and a full bathroom while the upper floor has another full bathroom and two bedrooms each with lots of storage space or a space that can be reimagined for children. The basement is ready for your finishing touch to create a family room or home office. The basement also offers plenty of storage space while housing the laundry facilities. Close proximity to a number of local schools, the Thames river and scenic walking trails. This home offers the peace of small-town living with the convenience of city amenities nearby. Whether you're relaxing in the backyard or taking in the natural beauty of nearby trails, this is a property that truly feels like home. (id:46416)
Royal LePage Triland Realty
307 - 2228 Trafalgar Street
London East (East I), Ontario
Looking for an affordable way to break into the housing market? This spacious 3 bedroom, 1.5 bathroom condo offers unbeatable value. Where else can you find this much space for under $350,000, with low condo fees? Welcomed by a freshly painted main living space and move-in ready, this unit features durable laminate and ceramic flooring throughout, a gas fireplace in the living room, primary bedroom with a walk-in closet and powder room, in-suite laundry and a covered balcony. The building includes an elevator, controlled entry, adding peace of mind and accessibility and ample visitor parking. This well maintained building has recently undergone significant updates, including a new roof and renovations to the lobby and hallways, complete with new carpeting, modern lighting, updated doors, and fresh paint. Plus, the condo corporation has upcoming improvements planned, including new windows, patio doors, and balcony railings, adding even more value. Ideally located near Fanshawe College, Veterans Memorial Parkway, and Highway 401, this is an exceptional opportunity for first-time buyers, investors, or anyone looking to downsize without compromise. (id:46416)
Keller Williams Lifestyles
2199 Tokala Trail
London North (North S), Ontario
Superb family home opportunity describes this two storey 4 + 1 bedroom 4 bath home in a sought after NW neighbourhood. Filled with natural light, the home boasts a vaulted ceiling entrance leading to the open concept kitchen living room with fireplace, hardwood floors, and an oversized island, perfect for hanging out or entertaining. The walkout from the kitchen eating area leads to a covered porch with fireplace, that overlooks the fenced landscaped yard. The main level also provides a mudroom/laundry area, perfect for kids entry. The second floor offers four generous bedrooms including a spacious primary with walk-in closet and spa styled en-suite bath. The professionally finished lower level includes a large family/media room, with yet another fireplace, plus a fifth bedroom and another full bath. The lower level does have a separate side door entrance and could provide some income support. Ample parking includes a double garage and exposed aggregate concrete drive. (id:46416)
Sutton Group - Select Realty
19 Redtail Court
St. Thomas, Ontario
Welcome to 19 Redtail Court a stunning executive home tucked away on a quiet cul-de-sac in one of St. Thomas most sought-after neighborhoods. This elegant 2-storey residence boasts 3500+ square feet of beautifully finished space and offers 5 spacious bedrooms, 4 bathrooms, and incredible curb appeal with stone and stucco exterior. Step into a grand foyer featuring a striking curved staircase and soaring ceilings. The main floor is an entertainers dream with a sunlit open-concept living area, impressive great room with floor-to-ceiling windows, and a chefs kitchen equipped with custom cabinetry, granite counters, large island with wine storage, and a formal dining area with walkout to the backyard. Upstairs, you'll find generously sized bedrooms including a serene primary retreat with a walk-in closet and spa-like ensuite. The lower level offers additional potential with high ceilings .Outside, enjoy the beautifully landscaped yard with a large deck perfect for summer BBQs and relaxing evenings. Located close to parks, schools, and a short drive to London or Port Stanley. Don't miss this exceptional home on a family-friendly court a true gem in the heart of St. Thomas. (id:46416)
RE/MAX Icon Realty
627 Wallace Street
London East (East C), Ontario
Welcome to 627 Wallace Street in the heart of London's friendly Carling Heights neighbourhood. Situated on a quiet, dead end street, this 3+1 Bedroom, 2 Bathroom, brick bungalow is steps to downtown, Carling Arena, Knollwood Public School, parks and much more. The large, covered front porch is ideal for neighbourly chats and morning coffees. The main floor consists of 3 bedrooms (3rd bedroom currently used as an office), the main bathroom and a cozy living room. Also on this level is a separate dining room with bay window leading to the bright kitchen toward the back yard and lower level. Downstairs offers an opportunity to create a second living area with a bedroom, recreation room, bathroom and small kitchenette. Enjoy the private, fully fenced, large backyard and private single driveway for 3+ cars. This property makes for a great first time home buyer looking to subsidize their mortgage or an investor looking to further develop the property for resale. This adorable home is within walking distance to EVERYTHING (id:46416)
RE/MAX Centre City Realty Inc.
64 East Street
St. Thomas, Ontario
This stunning 4-bedroom, 2-bathroom red brick home sits proudly on a beautifully landscaped corner lot. With undeniable curb appeal, a charming covered front porch, and a 2021-built back deck, this property offers both outdoor charm and indoor comfort. Step inside to an extremely impressive front foyer that immediately sets the tone for the rest of the home - grand, welcoming, and rich in character. Inside, you'll find hardwood floors, coffered ceilings, natural woodwork, and original stained-glass windows that reflect the craftsmanship of a bygone era. The dining area features exposed brick, adding a timeless touch to the décor. The living rooms gas fireplace creates a cozy centerpiece, while the second-floor sunroom offers a bright, peaceful retreat perfect for a home office, reading nook, or plant haven. Extensive updates ensure peace of mind: Blown-in insulation in walls (2023), Electrical upgrades (2013), Basement waterproofing (2014), Window replacements (2015), Attic re-insulated. With no backyard maintenance, this home is ideal for busy families or anyone looking to enjoy low maintenance living without sacrificing outdoor space. The homes detailed brickwork, wide eaves, and a distinctive dormer with third-floor potential add extra charm and room to grow. Located just minutes from parks, shopping, schools, and downtown amenities, this property offers the perfect blend of historic charm, smart updates, and a walkable location. Also, only 18 minutes to White Oaks Mall London, 10 minutes to the 401, and 15 minutes to the beach in Port Stanley. Don't miss your chance to own a truly special home that's full of warmth, character, and modern upgrades! (id:46416)
Royal LePage Triland Realty
51000 Ron Mcneil Line
Malahide (Springfield), Ontario
Welcome to 51000 Ron McNeil Line, a stunning custom-built bungalow set on nearly half an acre in the charming town of Springfield. With 3,851 sq ft of impeccably finished living space, this home offers a perfect blend of elegance, functionality, and comfort truly a showpiece that looks straight out of a magazine. Step inside to a bright and airy open-concept layout featuring a beautifully designed great room with tray ceilings, custom built-ins, a gas fireplace with stone surround, and expansive views of the backyard and deck. The upgraded kitchen is a true standout boasting quartz countertops, a sleek backsplash, stainless steel appliances, custom glass cabinetry, a wine fridge, and an ideal layout for entertaining or everyday living. A thoughtfully designed main floor addition takes this home to the next level, offering a second living space with vaulted shiplap ceilings, a gorgeous gas fireplace with barn beam mantle, and a bright main floor office. Exterior stonework was seamlessly matched to the original, enhancing the home's curb appeal. The primary suite is a luxurious retreat featuring a 5-piece ensuite with heated floors, soaker tub, glass shower, double sinks, and a large walk-in closet with custom organizers. Two additional bright bedrooms with custom trim are perfect for children or guests. Recent updates include luxury vinyl plank flooring, designer black light fixtures, built-in speakers, and stylish herringbone tile in the mudroom. The fully finished lower level adds 1,600 sq ft of flexible space including a rec room, two large bedrooms, a gym, playroom, and 3-piece bath. Outside: enjoy a landscaped backyard, above-ground pool, large deck, oversized 2-car garage, and a heated 20 x 24 workshop. The extended driveway fits 12+ vehicles.This exceptional home offers luxury living in a peaceful small-town setting style, space, and setting all in one. (id:46416)
Century 21 First Canadian Corp
83 John Street W
South Huron (Exeter), Ontario
Step into this beautifully updated 3-bedroom, 2-bath home that combines modern comfort with everyday practicality. Tucked away on a quiet street, it offers a serene atmosphere and a generously sized, fully fenced yard bordered by mature trees - your own private haven for outdoor fun or quiet relaxation. Whether you're hosting a summer barbecue or unwinding under the stars, the expansive deck is the perfect spot. Inside, the home welcomes you with a light-filled, open layout thanks to large windows that invite natural sunshine into every corner. The spacious living room is anchored by a cozy gas fireplace, creating the perfect place to gather during the cooler seasons. The kitchen is stylish and functional, featuring abundant counter space and cabinetry to make meal prep a breeze. The master bedroom includes a private ensuite for added comfort and convenience. Additional highlights include a well-appointed mudroom with ample storage for coats and shoes, a bright sunroom ideal for sipping your morning coffee, and a low-maintenance garden that adds charm without the extra work. If the bedrooms are too small, the toy room can be converted into a bedroom, and the wall between the two existing bedrooms can be removed to create two larger bedrooms. A detached garage offers extra space for parking and storage. With thoughtful updates throughout and a smart, functional layout, this home is move-in ready. Enjoy the perfect balance of tranquility and accessibility in a location that feels like a true retreat don't miss your chance to make it yours! (id:46416)
Sutton Group - Small Town Team Realty Inc.
11197 Springwater Road
Aylmer, Ontario
Modern Country Living at Its Finest. Welcome to this exceptional 4-bedroom + den, 3-bathroom country home, offering over 2,700 square feet of beautifully designed living space on just over half an acre lot. Built in 2023, this meticulously maintained property combines the tranquility of rural living with the modern luxuries todays homeowners desire. Step inside to discover an open-concept layout adorned with high-end finishes, including backsplash tile, bathroom tile, stylish hardwood flooring, and an abundance of natural light throughout. The heart of the home is the gourmet kitchen, featuring a massive oversized island with bar fridge and sink, sleek countertops, beautiful tray ceiling, ample cabinetry and a dining room that is its own space , perfect for both everyday living and entertaining. Connected to the triple car garage, a functional mudroom and separate laundry room keep the home organized and clutter-free. The main-floor den offers flexibility as a home office, playroom, extra bedroom or study space.The primary bedroom retreat is thoughtfully designed with his and hers walk-in closets and a luxurious 5-piece ensuite that includes a freestanding tub, double vanity, custom tile and glass-enclosed shower, an ideal sanctuary at the end of a long day. Each additional bedroom is generously sized, offering comfort and space for family or guests. The high-ceilinged, unfinished basement presents a blank canvas with endless potential to create a rec room, gym, or in-law suite tailored to your needs. Step outside to your private backyard oasis, featuring a covered concrete deck perfect for outdoor dining and relaxing in any weather, and a built-in trampoline that kids will love. With over half an acre to enjoy, theres plenty of room to garden, play, entertain, or even add a pool. This is more than just a housei, t's the perfect blend of modern comfort, thoughtful design, and peaceful country charm. Welcome home. (id:46416)
Sutton Group - Select Realty
482 Julianna Court
Plympton-Wyoming (Plympton Wyoming), Ontario
MOVE IN READY! Welcome to Silver Springs subdivision in Plympton-Wyoming. Nestled on the prestigious Julianna Court, the Somerset plan by VanderMolen Homes is sure to impress. This beautifully designed one-floor home offers the perfect blend of comfort and convenience, featuring three spacious bedrooms on the main level and two more bedrooms in the thoughtfully finished basement. With over 1,600 square feet on the main floor, this home boasts a functional layout ideal for families, downsizers, or anyone seeking one-floor living without sacrificing space. The bright and open living area flows seamlessly into the kitchen and dining spaces, perfect for entertaining or everyday life. The basement also includes a generous living room with gas fireplace and oversized hallway, perfect for a reading nook or office area. This home is carpet free within the living spaces. Step outside to a stunning pie-shaped lot nestled on a quiet court, offering privacy, room to play, and space to relax. The double-car garage provides plenty of storage and parking. Situated in a prime location, this home offers easy access to major transportation routes, being just 5 minutes from the 402 highway, making an easy commuting while still enjoying the charm and community feel of Wyoming. Some interior photos have been Virtually Staged - as indicated on the photo. Taxes & Assessed value yet to be determined. (id:46416)
Century 21 First Canadian Corp.
3337 Paulpeel Avenue
London South (South W), Ontario
Welcome to 3337 Paul Peel Avenue in South London, an expansive two-storey home offering 4+1 bedrooms, 3.5 bathrooms, and a versatile layout perfect for families. The main floor features a formal living room with a double-sided gas fireplace shared with the family room, an open-concept kitchen with a central island, stainless steel appliances, a walk-in pantry, ample cabinetry, and a tile backsplash, plus a convenient two-piece bath. Elegant granite in all countertops (Kitchen and bathrooms). Upstairs, discover a spacious primary bedroom with double closets and a four-piece ensuite, three additional bedrooms, a four-piece main bath, and a dedicated laundry room. The fully finished lower level boasts a large rec room, a fifth bedroom or office, a three-piece bath, and a second laundry area. Outdoors, enjoy a low-maintenance backyard with a covered deck beneath a gazebo and a stone patio. Located in a family-friendly neighborhood close to parks, schools, shopping and easy access to 401 & 402 HWY. This very well maintained home combines space, style, and convenience. (id:46416)
Century 21 First Canadian Corp
1503 - 330 Ridout Street N
London East (East K), Ontario
Welcome to the Renaissance II. Bright Open 2 Bedroom, 2 Bathroom, Executive CORNER Condo at the Renaissance II! 1303 Sq Ft (Plus 184 Sq Ft Balcony). 2 Premium Owned Underground Side by Side Parking Spots (P5-53 & P5-54), and Owned Storage Locker (P4-72). Well Designed Condo has Private Master Bedroom, w/ Dream Ensuite & Walk-In Closet, a nice-sized Second Bedroom. Bright Open Chef's Kitchen with Pantry is Perfect for Entertaining. High End Stainless Steel Appliances Complete with Customized Granite Counters in the Kitchen & Baths. In-Suite Laundry. Balcony Provides Ample Space for Patio Furniture & Personal BBQ, Overlooking City Views of Canada Life Place, Covent Garden Market, and the Thames River. Central Location to all 3 London Hospitals. Upgrades include Modern Flooring Throughout, No Carpet, and Upgraded Electric Fireplace. Facilities include: Exercise Centre, Massive Party Area with Pool Table, Theatre Room, Outdoor Terraces w/ Gas Fireplace, BBQs, Putting Green, Patio Furniture & 2 Guest Suites! Low Condo fees include: HEAT, COOLING (A/C), WATER (Hot), BUILDING INSURANCE/MAINTENANCE ETC. Walk to Everything! Canada Life Place, Forks of the Thames & Your Office! No Snow to Shovel, No Grass to Cut! (id:46416)
Century 21 First Canadian Corp
60 - 511 Admiral Drive
London East (East I), Ontario
This lovely Rembrandt Ridge Phase II, two-storey, three-bedroom condo is located conveniently close to schools, shopping, parks, a library and offers easy access to Veterans Memorial Parkway. Its a perfect location for a young family or professionals required to commute for work! Nestled at the back of the complex, enjoy privacy and low traffic. This unit offers many upgrades including flooring (no carpet), kitchen, main bathroom, crown molding, excellent lighting, closet doors and organizers! Also recently replaced is the furnace and air conditioning (2018), a secure and efficient new deck door (2024) and front porch (2023). This unit offers a beautiful large main bedroom which easily accommodates a king or queen size bed, a spacious living room, a comfy family room on the lower level as well as a generous and bright utility room for laundry, storage and workshop tools. Conveniently off the living room is a private deck sufficient for barbequing or sitting and enjoying some seasonal refreshments! This unit remains pet and smoke free, has been well cared for and is beautifully decorated in neutral colours. Condo fees are super competitive at only $298 per month! Priced modestly including 5 appliances and all window coverings, this move-in condition unit is a must see for sure! (id:46416)
Pc275 Realty Inc.
10107 Pinery Bluffs Road
Lambton Shores (Grand Bend), Ontario
10107 Pinery Bluffs Road in Grand Bend is a luxurious residence in the midst of Lottery Dream Homes that seamlessly blends modern design with the tranquility of its natural surroundings. This newly constructed home offers a unique opportunity to own a contemporary home in one of Grand Bends most sought-after neighborhoods, combining upscale living with the natural beauty of Ontarios landscapes. The property offers a spacious layout featuring three bedrooms on the main level plus a 460-square-foot private guest suite, gym or home office complete with its own Heat/Cool pump, fridge & sink. The interior showcases high-end finishes and appliances with an open-concept design, creating an inviting atmosphere ideal for both relaxation and entertaining. Step out back through the sliding glass wall of doors to an impressive private courtyard with a large covered terrace perfect for your summer enjoyment. This property also offers a tandem 4 car garage complete with hot/cold water connections, roughed-in gas furnace hookup and a 100amp electrical sub panel. Situated in the prestigious Pinery Bluffs community, this property provides direct access to the serene landscapes of the adjacent Pinery Provincial Park. Residents can also enjoy a variety of outdoor activities, including hiking, biking, bird-watching and observing Award Wining Sunsets all within steps of their front door. The homes proximity to the shores of Lake Huron further enhances its appeal, offering opportunities for beach outings and water sports. *** May be purchased fully furnished*** (id:46416)
Thrive Realty Group Inc.
29 - 1478 Adelaide Street N
London North (North H), Ontario
Welcome to 1478 Adelaide Street #29, a well-maintained 3-bedroom, 2.5-bathroom, single car garage townhome nestled in desirable and convenient North London. Perfect for first-time buyers, downsizers, or investors, this spacious and clean unit offers a blend of comfort, style, and location. The bright and airy main floor features a spacious living room and dining area with ample natural light. Fresh, neutral tones throughout the home create a welcoming atmosphere that suits any style. The well laid out kitchen offers quartz counter tops, subway tile backsplash, plenty of counter space, storage and includes all appliances. Upstairs, youll find three generously sized bedrooms with large closets and lots of natural light. The large primary bedroom includes a walk-in closet and a 4pc ensuite. The finished basement provides plenty of space for entertaining and still has space for laundry and storage. Situated on Adelaide Street, this home offers easy access to major roads, public transit, shopping, dining, and local parks. Updates include: fresh paint throughout, new flooring in main floor kitchen, foyer, 2pc bathroom and living room. Book your private showing today! (id:46416)
Keller Williams Lifestyles
137 Elworthy Avenue
London South (South G), Ontario
Highly desirable location available in the Mountsfield P.S School district. Welcome to 137 Elworthy Ave. This charming two Storey 4 Bedroom 2 Bath home is currently available for purchase. Inside you will find a mix of Old South character plus some very functional additions including a main floor Office/Den and a beautiful rear Sunroom. The main floor has recently refinished hardwood floors and has been freshly painted highlighting the outstanding potential of this Old South home. It is nestled on a wide 70 foot lot. The kitchen boasts an efficient pantry and ample cupboard space alongside a cozy eat-in area which is adjacent to a formal dining room. Access to the rear yard can happen via the beautiful sunroom or by utilizing the side door and gate entrance. The upper floor is a combination of hardwood and carpet over hardwood mixed throughout the spacious bedrooms and oversized landing. The lower level includes a multipurpose family room equipped with egress sized windows, a 3 piece bath plus a laundry room and workshop area. This lovely home and property provide endless possibilities for discerning Buyers. For those looking to put their personal stamp on this property the extra wide lot could provides multiple enhancements to garage, the home or the outdoor living space. This Old South gem with all it's possibilities is best viewed in person. (id:46416)
Royal LePage Triland Realty
2300 Lime Kiln Drive
London South (South B), Ontario
Welcome to 2300 Lime Kiln Dr, where Luxury, Elegance and Location come together. Nestled on 2.3 acres of meticulously landscaped grounds within the city limits, on a very private cut de sac this exceptional 5-bedroom, 5+1 bathroom home offers the perfect blend of privacy, space, and modern luxury. Extensively renovated, this residence showcases top-of-the-line finishes and an open, inviting floor plan designed for both sophisticated entertaining and comfortable everyday living. From the moment you step inside, you'll be captivated by the expansive living spaces, highlighted by high-end materials and craftsmanship throughout. The gourmet kitchen is a chefs dream, featuring custom cabinetry, premium appliances, and an oversized island, all overlooking the bright and airy living and dining areas.The spacious master suite serves as a true retreat, complete with a spa-like ensuite bath and generous walk-in closet. Four additional well-appointed bedrooms provide ample space for family and guests.The outdoor space is an entertainers paradise, with lush landscaping, a heated saltwater pool, a hot tub and multiple patios for lounging and dining al fresco complete with a outdoor 2 pc bathroom. The Oversized triple garage offers room for all the families vehicles and toys plus a wet bar area with rear roll up door to the pool patio and bbq area. This home combines the tranquility of estate living with the convenience of being just moments from shopping, dining, and top-rated schools. With every detail thoughtfully curated, this stunning home offers a rare opportunity to own a slice of luxury within the city. (id:46416)
Century 21 Red Ribbon Rty2000
2103 Fanshawe Park Road W
Middlesex Centre, Ontario
Welcome to the perfect blend of country living and practical functionality! Set just outside the city limits (only 3 minutes from Hyde Park), this 3-bedroom side split offers incredible value for anyone needing space to create, build, or tinker. Featuring a massive 32' x 18' heated workshop, ideal for woodworking, auto projects, or your growing business or hobby. Plus, a triple car garage provides even more room for tools, toys, and vehicles. Inside, you'll find a bright and welcoming layout with a well lit living room, spacious eat-in kitchen and large mudroom. There are three generous bedrooms with hardwood floors, an updated main bathroom. The lower level features a finished rec room with a wood-burning fireplace and also includes a walk-up to the backyard and lots of extra storage in a crawl space. Most windows have been updated, the roof on the main house was replaced in 2019. Enjoy serene views from your fully fenced backyard, which backs onto open farmland (no rear neighbours!). With ample parking for trailers, RVs, or work vehicles, this property checks all the boxes for the hobbyist or tradesperson looking to escape the city without sacrificing convenience. (id:46416)
RE/MAX Centre City Realty Inc.
63 Ten Pines Road
Vaughan (Kleinburg), Ontario
Welcome to this stunning 4-bedroom detached home in the heart of prestigious Kleinburg. Featuring a spacious, open-concept layout with elegant finishes throughout, this property offers the perfect blend of comfort and sophistication. Enjoy a chef-inspired kitchen with high-end appliances, a sun-filled family room with gas fireplace, and generous bedrooms - each offering ample space and natural light. Located in a quiet, family-friendly neighbourhood close to schools, parks, trails, and the charming Kleinburg Village. A rare opportunity to own in one of Vaughan's most sought-after communities! (id:46416)
Royal LePage Triland Realty
8 - 819 Kleinburg Drive
London North (North B), Ontario
5-year-old modern townhouse in the north London features 3 bedrooms, 2.5 baths, finished walk-out basement, attached single garage, open and bright dining /living area & chef's kitchen leading to a 160 sqt deck , stainless steel appliances, quartz countertops, & low condo fee. Close to Stoney Creek Community Centre, YMCA, Powell Park, walking trails. Direct bus to Masonville Mall in 15 minutes. 24hr notice needed due to tenant. (id:46416)
Initia Real Estate (Ontario) Ltd
67 Sackville Street
London East (East L), Ontario
Welcome to 67 Sackville Street in London, Ontario. This fully renovated duplex bungalow is an excellent opportunity for investors or owner-occupiers. The main floor unit offers three spacious bedrooms and a brand new, modern bathroom, while the lower level unit features two bedrooms and a brand new bathroom, along with a newly installed egress window for added safety and natural light. Both units share a conveniently located laundry area. The entire home has been updated with stylish finishes, including quartz countertops, new luxury vinyl plank flooring throughout (2023), a new boiler system (2023), and a brand new owned hot water heater(2023).The driveway has been widened to allow for double-wide parking at the front of the property. Located close to schools, public transit, parks, and amenities, this turn-key property is ideal for generating strong rental income or for living in one unit while renting out the other. Don't miss your chance to own this beautifully updated property book your showing today! (id:46416)
Century 21 First Canadian Corp
35035 Lake Line
Southwold, Ontario
Welcome to your dream country retreat just minutes from Port Stanley! This charming two-storey home sits proudly on nearly 44 acres of picturesque land, featuring 17 acres of workable fields and 26 acres of scenic bushland with a ravine, stream, and tranquil pond. A beautiful covered front porch invites you into the home, where natural light floods spacious rooms throughout. Inside, you'll find 4 generous bedrooms and 3 bathrooms, including a primary suite with a walk-in closet and private ensuite. The large kitchen and dining area offer the perfect space for family gatherings or entertaining guests. The full basement is unfinished, offering endless potential for future development. Outside, a detached 3-car garage includes its own furnace and hydro, ideal for a workshop or hobby space. This property blends comfort, functionality, and natural beautyperfect for those seeking peaceful country living with room to grow. (id:46416)
RE/MAX Centre City Realty Inc.
909 - 127 Belmont Drive
London South (South O), Ontario
Welcome to The Atrium, Southwest London Living at its Best! Discover this spacious 2-bedroom condo located on the top floor of a quiet, well-managed building in sought-after Southwest London. Enjoy unobstructed north-facing views from your fully enclosed atrium, the perfect spot for morning coffee, a cozy reading nook, or a peaceful evening retreat. This bright and functional layout offers two generous bedrooms, including a primary suite with a private 2-piece ensuite, plus a full 4-piece main bath. The open concept living and dining areas are ideal for relaxing or entertaining, and the well-appointed kitchen comes complete with all kitchen appliances. You'll also love the in-suite laundry for added convenience. The building offers secure entry, visitor parking, and beautiful outdoor common areas with seating and a shared BBQ space for residents to enjoy. Located just steps from public transit, Westmount Shopping Centre, parks, and local dining, this is urban living in a peaceful setting. (id:46416)
Blue Forest Realty Inc.
30 Webber Avenue
Hamilton (Stinson), Ontario
Charming Detached Home in Hamilton's Stinson Neighbourhood. Welcome to this beautifully maintained 3+1 bedroom home, featuring an in-law suite in finished basement with a separate entrance. Ideal for extended family or rental income! Nestled near the picturesque Niagara Escarpment, this home seamlessly blends character with modern upgrades. Key Features: Spacious Living Areas Parquet floors in the living room and main floor bedroom create a warm, inviting atmosphere. Stylish Finishes Ceramic flooring in the kitchen and hallway, complemented by soft neutral tones, 8-inch baseboards, and elegant gumwood trim. Modern Kitchen Upgrades A brand-new kitchen (March 2024) with new stainless steel appliances, including two fridges, a gas stove, and a hood range. Detached Car Garage & Large Backyard Plenty of space for parking, storage, and outdoor enjoyment, plus a brand-new covered deck (June 2022). Prime Location Conveniently situated near parks, schools, a recreation center, grocery stores, bus stops, and the Hamilton GO Stationperfect for commuters! Close to Hamilton General Hospital A great choice for healthcare professionals or families seeking nearby medical facilities. Recent Upgrades:New Windows (Nov 2023)New Roof & Eavestrough (Aug 2018)Garage Roof Shingles (June 2022)Freshly Painted ThroughoutMove-in ready with charm and modern conveniences in a fantastic location! (id:46416)
Exp Realty
366 Salisbury Street
London East (East G), Ontario
Welcome to 366 Salisbury Street located in the heart of Carling Heights. Great curb appeal on a one-way street with no front neighbours and a view of the city. This 4 bedroom 1 bath is cozy as a button. Walk into the main floor that sports a family/parlor room, a separate living room, a spacious dinning room,a 4 pc bathroom, a kitchen, plus 2 bedrooms. Loads of natural light with 10 foot ceilings. Upstairs you will find a huge master bedroom along with the 4th bedroom of this house.Upgrades include newer roof,noise reducing windows,front door,siding,soffit,fascia,ease trough,front porch,back porch,smart home,asphalt driveway. Enjoy a detached garage with lots of parking for family and guests. Private back yard with perennial gardens to enjoy those summer nights. Close to shopping, great schools, bus system, and a short 20 min walk to downtown or Fanshawe College. 2 min walk to McCormick Park. 220 electrical service in garage. (id:46416)
Century 21 First Canadian Corp
143 Centennial Avenue
Central Elgin, Ontario
Great location, this unique family home on a 65 feet x 298 feet mature lot with municipal services. Gourmet kitchen with vaulted ceilings and oversized island with granite. Main floor front living room, 2 bedrooms and 4pc bath. 2nd level featuring 2 bedrooms and 4pc ensuite. Lower level family room, dining room, and bright great room with stone wall gas fireplace and patio door to private patio and pond. 3pc bath off great room. Basement is waiting for your creativity. Newer furnace/AC and hydro service. This treed park-like lot offers plenty of space to enjoy around the firepit with friends and family. A quiet retreat on the outskirts of St. Thomas with quick access to London. (id:46416)
RE/MAX Centre City Realty Inc.
367 Warren Street
Central Elgin (Port Stanley), Ontario
Great opportunity for a first time buyer or just downsizing. Planning to make Port Stanley your permanent home or income property, this property will work for you. Located minutes from shopping, marina, golfing, school and beaches. This charming bungalow featuring bright living room with gas fireplace, dining room , modern kitchen, 4pc bath with jacuzzi, oversized primary bedroom, rec room, newer furnace and A/C, newer windows, 100 AMP breaker panel, oversized double car garage, plus a single car garage, both garages have hydro and electric doors. Lot 66 x 198 feet. This property is in excellent condition. (id:46416)
RE/MAX Centre City Realty Inc.
102 Ontario Street
Lambton Shores (Thedford), Ontario
Move right into this well-maintained 3-bedroom, 2-bath brick bungalow nestled in the quaint town of Thedford. A spacious new addition completed in 2021 features a beautiful primary bedroom with walk-in closet and 4-piece ensuite. The kitchen and windows were also updated in 2021, along with the electrical panel and breaker service. Enjoy a fully fenced backyard with low-maintenance gardensperfect for relaxing or entertaining. Water heater is owned for added value. Located just minutes from the stunning beaches and sunsets of Lake Huron, and close to golf courses, wineries, breweries, and Pinery Provincial Park. A fantastic opportunity for commuters to both London and Sarnia! (id:46416)
Royal LePage Triland Realty
98 Central Avenue
London East (East F), Ontario
Luxury Victorian Home with Income Potential - Live in Style & Earn with Ease! An exceptional opportunity to own a beautifully restored century home in one of London's most desirable neighbourhoods just northwest of Downtown. While not currently a legal triplex, this property is fully set up as one with separate entrances, meters, and wiring for three self-contained units. It's a rare blend of historic charm, modern upgrades, and smart income potential. Live in one unit and rent the others or convert it into a legal duplex or triplex (minor variance may be required). Currently owner-occupied, the home has been lovingly maintained and thoughtfully updated to maximize both comfort and revenue. Main Floor Unit: Two generous bedrooms, sun-filled living room, and a spacious, updated kitchen with centre island perfect for owner occupancy. Upper Unit (2nd & 3rd floors): A bright and contemporary three-bedroom suite with its own private, oversized deck. Lower Level Suite: A charming bachelor unit with separate entrance ideal for rental income, guests, or multi-generational living. Set in a vibrant neighbourhood known for boutique shops, cafés, and restaurants along Richmond Row, and within walking distance of Harris Park, the Thames River, and top-ranked high schools (Central & Catholic Central) and Western University. Victorian streetscape, walkability, and community spirit complete the lifestyle picture. Whether you're looking for a luxury live-in investment or a multi-unit opportunity in a high-demand area, this property delivers. Book your private tour today... opportunities like this are rare. (id:46416)
Forest Hill Real Estate Inc.
Lot #52 - 65 Arrowwood Path
Middlesex Centre (Ilderton), Ontario
Welcome to Timberwalk Trail in Ilderton. Love Where You Live!! Melchers Developments now offering a limited selection of homesites one floor and two storey designs, our plans or yours built to suit and personalized for your lifestyle. Limited selection of premium wooded and walkout lots. 1st come 1st served. Reserve Your Lot Today!! TO BE BUILT One Floor and Two storey designs available. Highly respected and local home building company with deep roots in the community!! High quality specifications and standard upgrades paired with expert design and decor consultation built into every New Home!! Visit our Model Home at 44 Benner Boulevard in Kilworth and experience the difference. Beat the spring pricing increases; Reserve Today!! Stock plans, standard specifications & upgrades and lot inventory and base pricing available upon request; NOTE: Photos shown of similar model home for reference purposes only & may show upgrades not included in price. (id:46416)
Sutton Group Pawlowski & Company Real Estate Brokerage Inc.
Exp Realty
123 - 2250 Buroak Drive
London North (North S), Ontario
Welcome to 2250 Buroak Drive, Unit 123, in North West London's desirable Foxfield neighbourhood. Located close to restaurants, Sunningdale Golf and Country Club, and nature, you'll have it all close by. This 3-bedroom, 3-bathroom home's Sheffield floor plan is thoughtfully designed for effortless main-floor living and is in a very quiet location within the complex. Step inside to discover a bright, open-concept layout filled with natural light through transom windows, soaring vaulted ceilings, and a chef's kitchen complete with a large island, oak cabinets, and granite countertops. The main level has a large primary suite with an ensuite bathroom and walk-in closet, a second bedroom (or a great office!), an additional bathroom, and main level laundry. Downstairs, you'll find a finished lower level with a large family room, third bedroom, full bathroom, and significant storage. The double-car garage and interlock driveway also gives you space for 4 vehicles. Condo fee includes snow removal, grass cutting, landscaping, roof, in-ground sprinkler and all exterior building maintenance. Don't miss out and book your showing today! (id:46416)
Housesigma Inc.
1403 - 1030 Coronation Drive
London North (North I), Ontario
Stunning corner penthouse condo on 14th floor facing south/west/north. Wonderful views! This 3 bedroom plus den offers 4 terraces/ balconies, storage unit (owned) and 3 very rare underground own parking spots. The building amenities include a guest suite, media room, exercise room and billiards room. Location is handy for Western University, hospital, shopping, golf, park and restaurants. Primary bedroom has large ensuite and Neiman Marcus system in the walk-in-closet and access to a terrace. The second bedroom is currently used as an office with lovely built-in book cases with glass doors. The third bedroom has the same lovely built-ins. The den is currently set up as a huge walk-in-closet. The laundry/ storage room is a good size with storage units. Enter through the custom glass doors to the open concept living, kitchen, dining which is perfect for entertaining with access to the 45' terrace with ample room for your BBQ and outdoor furniture and plants. The kitchen has a large granite island, wine fridge, stainless appliances. All windows have custom window blinds. Walk-in pantry, gorgeous light fixtures, no carpet. (id:46416)
Royal LePage Triland Realty
807 - 45 Pond Mills Road
London South (South J), Ontario
Renovated, affordable Open concept 1 brm apartment in Rivers Edge! This unit has been tastefully decorated with a new custom kitchen and upgraded bathroom. The large windows look out over the forest city with easy access to the Thames Valley Parkway and all other amenities. This well managed building has undergone many renovations over the last few years and is a pleasure to walk through. Enjoy some BBQ time with the outdoor BBQ area or enjoy a workout ion the gym and sauna! This unit has been well maintained and is ready for its new owner to call it home! (id:46416)
Thrive Realty Group Inc.
47 Chatham Street
Bayham (Port Burwell), Ontario
Priced to sell investment in beachfront community! Currently three units, convertible to 4 units and includes 4 sets of appliances. Well built and located in beautiful Port Burwell on fully serviced 66' by 160' lot. Short walk to the beach. Spacious layouts, beautiful garages and with lovely finishings. Subsidize your mortgage with rental income or maximize rental profits by renting out all units in this wonderful beachfront community. 24 hours notice required to show - top notch tenants. (id:46416)
Universal Corporation Of Canada (Realty) Ltd.
10096 Iona Road
Southwold (Iona Station), Ontario
SELF CONTAINED UNIT, MULTI GENERATIONAL LIVING OPPORTUNITY, STUNNING CHURCH CONVERSION -- Welcome to this extraordinary fully renovated church conversion, where historic charm meets modern elegance. Whether you are looking for a multi-generational living solution, a potential extra income opportunity or simply a beautiful unique home, this property delivers on all fronts. On the main level, the former main sanctuary is the showpiece of this home and is now a stunning open concept living space featuring a sleek, modern kitchen and a spacious living room. This expansive space features grand, elevated ceilings and is framed by the original stained glass windows that flood the space with natural and colourful light. This home boasts a total of 6 spacious bedrooms and 2.5 baths spaced over the main and upper floors offering plenty of room to use some bedrooms for a yoga studio, playroom or den. Beyond the beauty and history that makes this home special and what sets this property apart is the expansive self contained unit in the lower level. The lower unit offers 2 separate entrances and includes 2 bedrooms, a very large gourmet kitchen, large dining room, and renovated bathroom with walk in shower. Perfect for multigenerational living or possible income potential! This incredible property is nestled in the charming community of Iona Station only 4 minutes to the 401 and has easy access to London and St. Thomas - a short commute to the AMAZON plant and coming soon VOLKSWAGEN BATTERY PLANT. Don't miss the chance to own this remarkable blend of history and modern luxury. (id:46416)
A Team London
64 Acorn Trail
St. Thomas, Ontario
Treat yourself to a new, luxurious, custom-built home. This magnificent 5-bedroom, all-brick and stone bungalow is just seconds away from new parks, walking trails, and the Doug J Tarry Sports Complex. Boasting over 3600 sq ft of finished living space, this home offers over $300K of top-of-the-line upgrades throughout. You'll love the 10' ceilings, Canadian engineered hardwood and 12" X 24"ceramic tile floors, high-end quartz counters and custom cabinetry and the fully finished basement. The heart of this home will be in the massive kitchen, a culinary masterpiece featuring tons of counterspace and soft-close storage. The sprawling 8ft island paired with your expansive peninsula can comfortably seat nine. Huge living room features floor-to-ceiling gas fireplace. Pie shaped backyard has Southern exposure with fully covered, 46' X 12' poured concrete deck. Perfect for the large or multi generational family. Book it today! (id:46416)
Royal LePage Triland Realty
70696 Shipka Line
South Huron (Stephen), Ontario
Surrounded by mature trees and blooming perennial gardens, this picturesque country property offers the perfect balance of charm, privacy, and proximity to Grand Bend and the beaches of Lake Huron. Set on a beautifully maintained lot spanning 2.6 acres, this classic three-bedroom century home is full of warmth and character, with thoughtful updates throughout.The main floor features a functional galley-style kitchen with included appliances, an adjoining eat-in area, and a separate formal dining roomideal for hosting family and friends. The cozy family room is centered around a wood stove, perfect for cooler evenings, while the fully enclosed and insulated front porch provides additional living space year-round. An updated four-piece bathroom completes the main level.Upstairs, youll find three bedrooms, including an oversized third bedroom that offers the potential to be divided into a fourth, if desired. The home also boasts an updated electrical panel with breakers, a newer high-efficiency gas furnace, and reliable municipal water and fibre-optic internet service.Outdoors, enjoy the spacious rear deck, a large shed with an insulated workshop, and a versatile concrete pad offering endless possibilities. Located on a paved road just five minutes from Grand Bend, this is a wonderful opportunity to enjoy the serenity of the countryside with modern convenience close by. (id:46416)
Coldwell Banker Dawnflight Realty Brokerage
136 Boullee Street
London East (East C), Ontario
Welcome to 136 Boullee Street, a charming 1-storey home freshly painted inside and out and brimming with potential. Step inside through the bright enclosed porchideal as a mudroominto a cozy living area where hardwood floors flow seamlessly through the living room and main-floor bedroom, adding warmth and character. A second, well-sized bedroom awaits upstairs. The kitchen features a ceramic tile floor and ample natural light, offering a bright, functional space. Outside, a covered back porch overlooks an oversized, treed backyard with plenty of room for gardening, play or hosting gatherings. Located within easy walking distance of schools, parks, shopping and transit, this home pairs a convenient location and well-appointed living in a friendly neighbourhood. Schedule your showing today and discover all that 136 Boullee Street has to offer! (id:46416)
Sutton Group Preferred Realty Inc.
140 Rectory Street
London East (East L), Ontario
Prime Triplex Investment in the Heart of London! Unbeatable value in a well-located triplex, just minutes from Downtown and close to all amenities. This solid investment offers ample parking, a fenced backyard, separate hydro meters, private entrances for each unit, and driveways on both sides of the property. Unit 1: 1 bed + den | $745.94/month | Month-to-month. Unit 2: 1 bed + den | $783.00/month | Month-to-month. Unit 3: 2 beds | $1,750/month | Month-to-month. The unfinished basement presents the potential for a fourth unit, while zoning permits an ADU, opening even more revenue opportunities. Whether you're expanding your portfolio or purchasing your first investment property, this is an opportunity you don't want to miss! Book your showing today! (id:46416)
Century 21 First Canadian Corp
3193 Hale Street
Malahide (Port Bruce), Ontario
Year round home steps from where Catfish Creek empties into Lake Erie in Port Bruce. 3 decks with lake views. One off the second floor bedroom. Quiet small village in the summer and quieter in the winter. On demand hot water. Gas kitchen stove, 2 way fireplace between the living and dining areas. (id:46416)
Showcase East Elgin Realty Inc
61 Willow Drive
Aylmer, Ontario
Welcome to 61 Willow Drive - featuring 3 bedrooms (1+2), 2.5 bathrooms, and a double-car garage, this beautifully finished end-unit townhome by Hayhoe Homes is ideal for first-time buyers or those looking to downsize. Enjoy the convenience of main-floor living with a spacious primary suite that includes a walk-in closet and private 3-piece ensuite. The open-concept main floor offers 9' ceilings, luxury vinyl plank flooring (as per plan), and a designer kitchen with quartz countertops, tile backsplash, and island, seamlessly flowing into a vaulted great room with fireplace and access to the rear deck. A powder room and laundry room add to the functionality and convenience of the main floor. The finished lower level provides extra living space with two additional bedrooms, a full bathroom, and a large family room. Additional highlights include central air, HRV system, Tarion New Home Warranty, and upgraded finishes throughout. Located in the desirable Willow Run community, just minutes from shopping, restaurants, parks, and trails. Taxes to be assessed. (id:46416)
Elgin Realty Limited
6 Hemlock Crescent
Aylmer, Ontario
Move-in ready! Built by Hayhoe Homes, this semi-detached bungalow offers open concept one-floor living with 3 bedrooms (2+1), 3 bathrooms including a private 3pc ensuite. The kitchen features quartz countertops, tile backsplash, island and pantry, and opens to a spacious great room with cathedral ceiling, cozy fireplace, and patio door leading to the rear deck. Enjoy the convenience of main-floor laundry and a single-car garage with inside access. The finished basement adds a large family room, third bedroom, full bathroom, and ample space for storage. Other features include: 9' main floor ceilings, luxury vinyl plank flooring throughout the main floor, central air & HRV, Tarion New Home Warranty, plus many more upgraded features throughout. Located in the charming town of Aylmer, close to schools, parks, shopping, and restaurants. Taxes to be assessed. (id:46416)
Elgin Realty Limited
8 Hemlock Crescent
Aylmer, Ontario
Move-in ready! Built by Hayhoe Homes, this semi-detached bungalow offers open concept one-floor living with 3 bedrooms (2+1), 3 bathrooms including a private 3pc ensuite. The kitchen features quartz countertops, tile backsplash, island and pantry, and opens to a spacious great room with cathedral ceiling, cozy fireplace, and patio door leading to the rear deck. Enjoy the convenience of main-floor laundry and a single-car garage with inside access. The finished basement adds a large family room, third bedroom, full bathroom, and ample space for storage. Other features include: 9' main floor ceilings, luxury vinyl plank flooring throughout the main floor, central air & HRV, Tarion New Home Warranty, plus many more upgraded features throughout. Located in the charming town of Aylmer, close to schools, parks, shopping, and restaurants. Taxes to be assessed. (id:46416)
Elgin Realty Limited
55 Melanie Drive E
Aylmer, Ontario
Charming 3+1 bedroom Home with Modern Updates and Prime Location. Step into this beautiful updated 3+1 bedroom, 2-bathroom home that blends comfort, style, and functionality. The main level features new flooring and warm and inviting fully renovated kitchen with new cupboards and an elegant backsplash-Perfect for family meals or entertaining guests. Enjoy year-round comfort with a new 2024 high-efficiency Heat pump forced air furnace-Central air System, a sump pump for peace of mind. Enjoy the fully fenced backyard, perfect for children, pets, or relaxing evenings. Located close to schools, parks, and all amenities. Whether you're a growing family or a savvy investor, this move-in-ready home offers convenience, value, and charm - don't miss out! (id:46416)
RE/MAX Centre City Realty Inc.
40 Greene Street
South Huron (Exeter), Ontario
Welcome to this beautifully designed 1921 sq ft bungalow, expertly built and covered by full Tarion warranty, offering quality and peace of mind. This home combines elegant style with practical living, ideal for families or anyone looking for one-floor living with room to grow. From the moment you step inside, you'll appreciate the open concept layout, highlighted by 9 ft ceilings throughout and a stunning 10 ft tray ceiling in the living room. The space is warm and inviting with a modern electric fireplace and direct access to a private, pressure-treated deck perfect for outdoor enjoyment. The kitchen is a true showstopper, featuring quartz countertops, matching quartz backsplash slabs, and sleek modern finishes that will impress any home chef. The primary bedroom offers a private retreat with a spacious walk-in closet and a 4-piece ensuite that includes a luxurious soaker tub. Two additional generously sized bedrooms and a well-appointed 4-piece main bathroom complete the main floor. Enjoy the convenience of main floor laundry, a double car garage, and the durability of a concrete driveway. The walk-out basement provides fantastic potential to expand your living space with room to add two more bedrooms, a full bath, and an oversized rec room to suit your families needs. With hardwood flooring throughout the main level and premium finishes in every room, this home is the perfect blend of style and function This is your chance to own a brand-new, thoughtfully built home thats ready to welcome you. Contact us today to learn more! (id:46416)
Century 21 First Canadian Corp.
Contact me
Resources
About me
Yvonne Steer, Elgin Realty Limited, Brokerage - St. Thomas Real Estate Agent
© 2024 YvonneSteer.ca- All rights reserved | Made with ❤️ by Jet Branding

