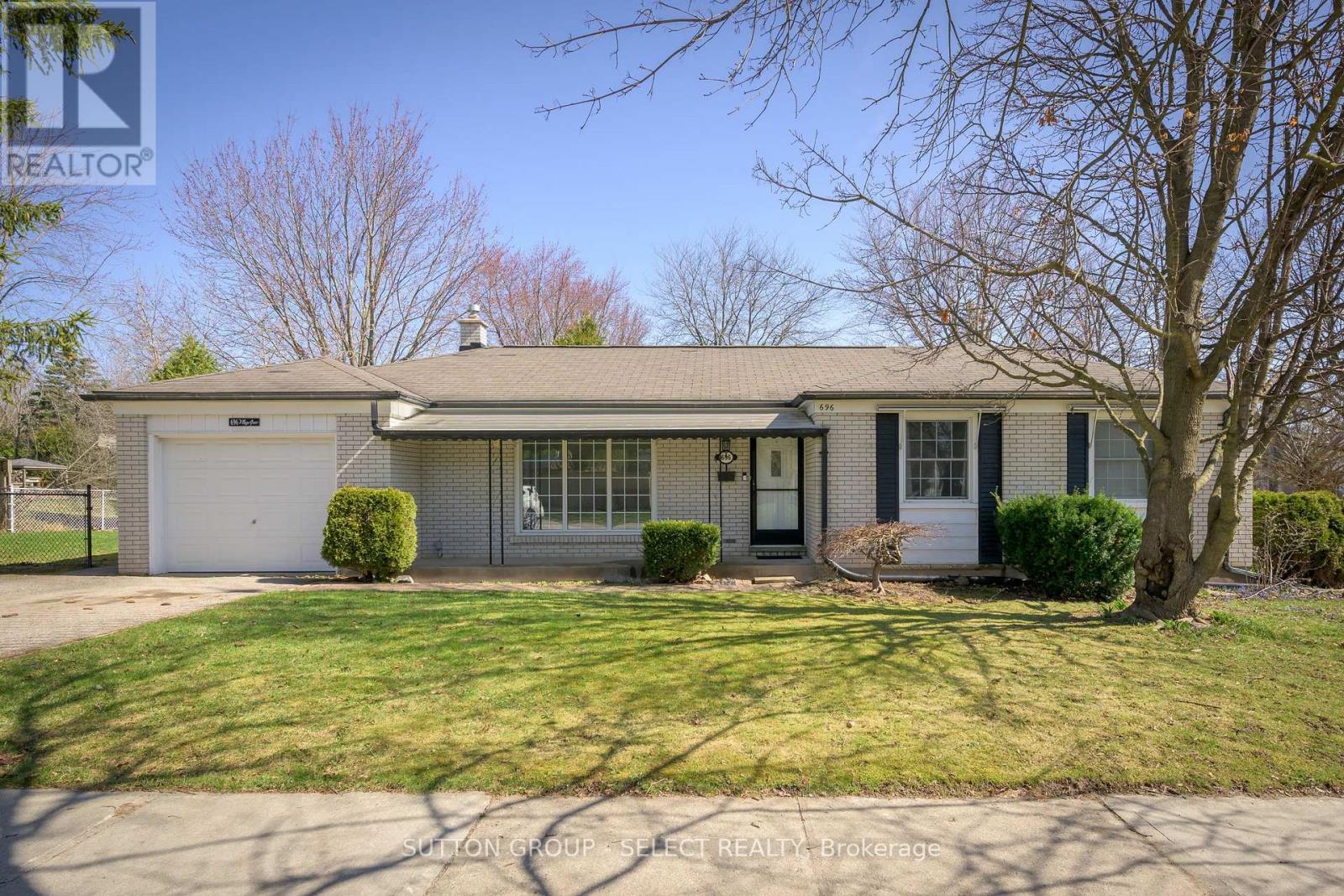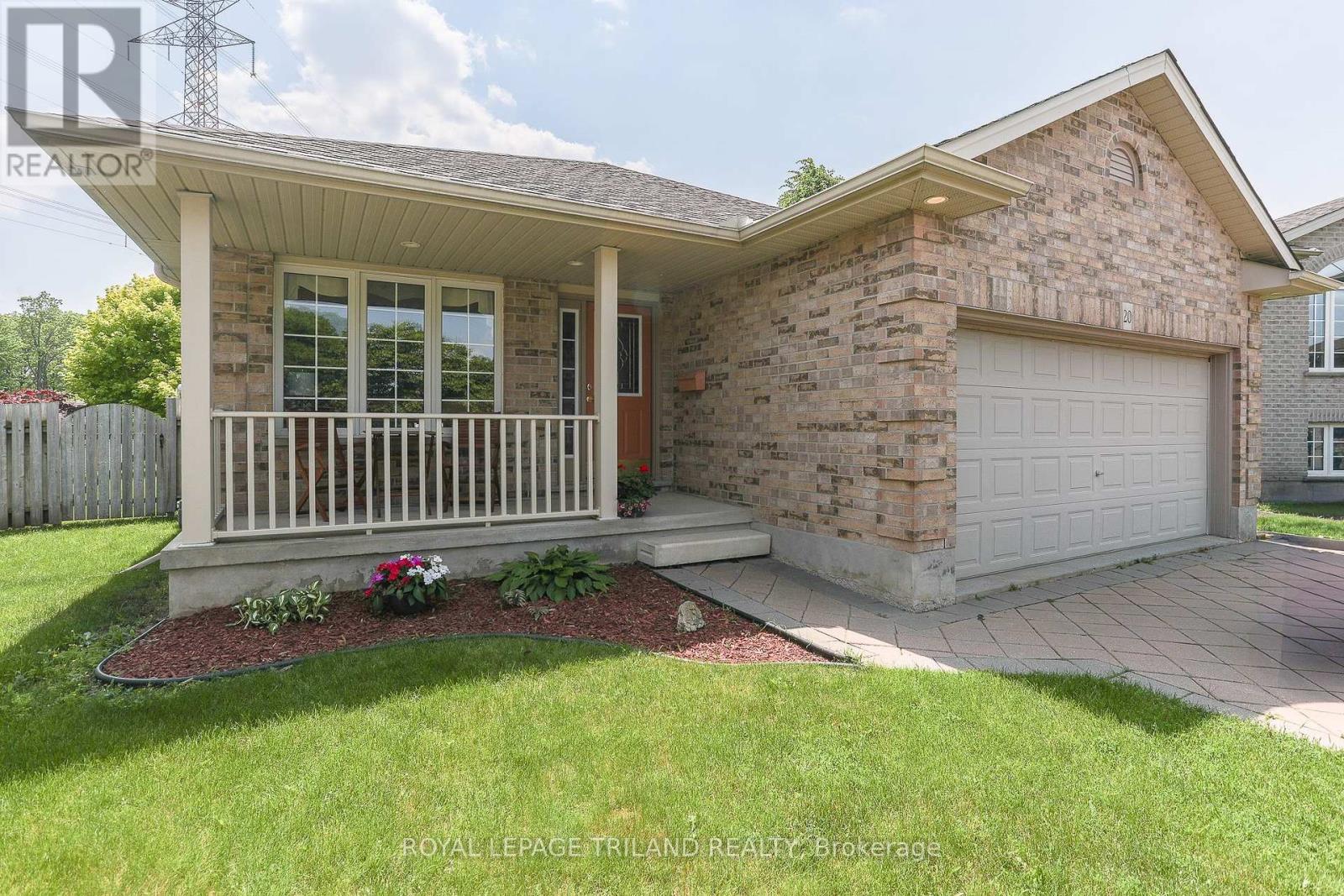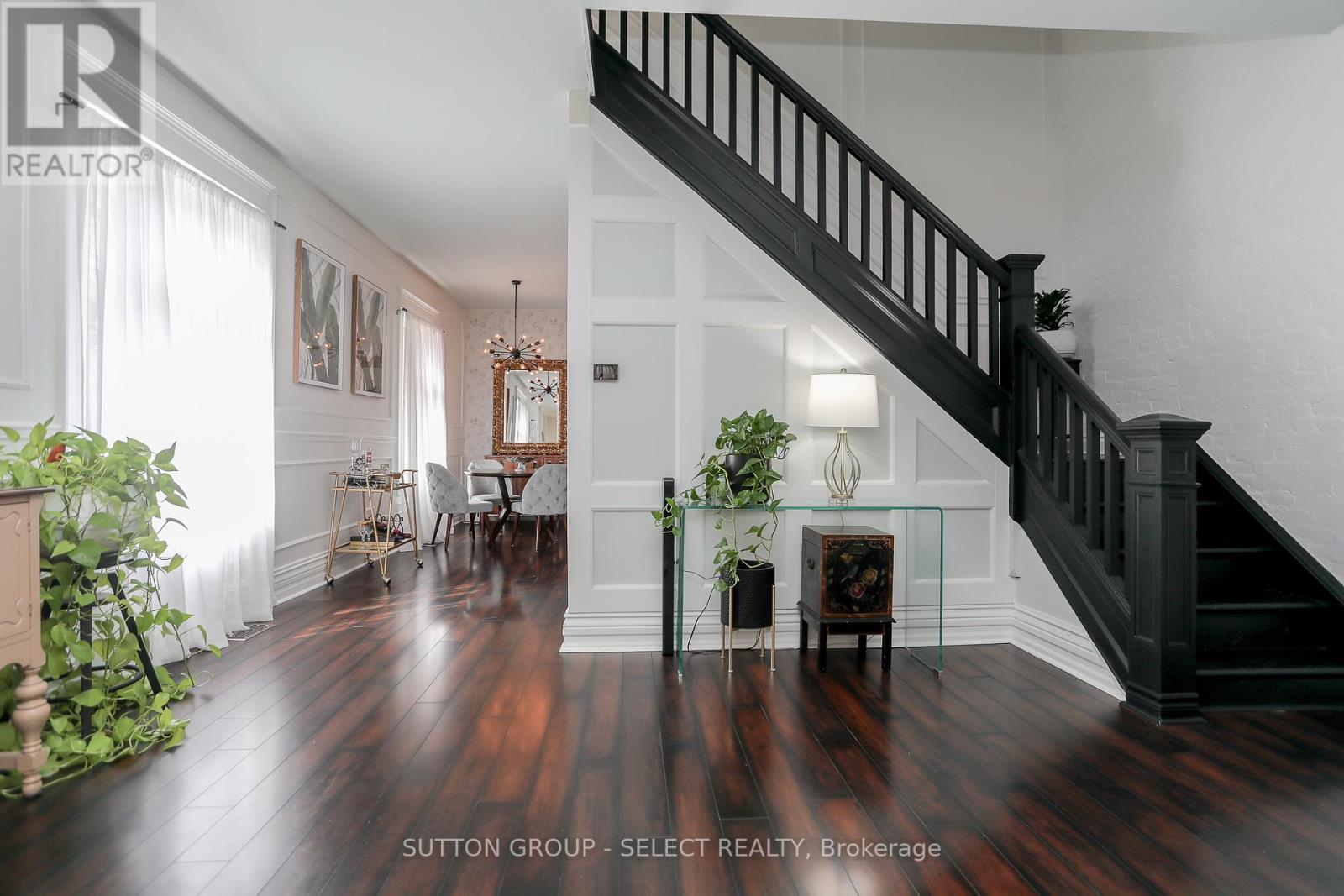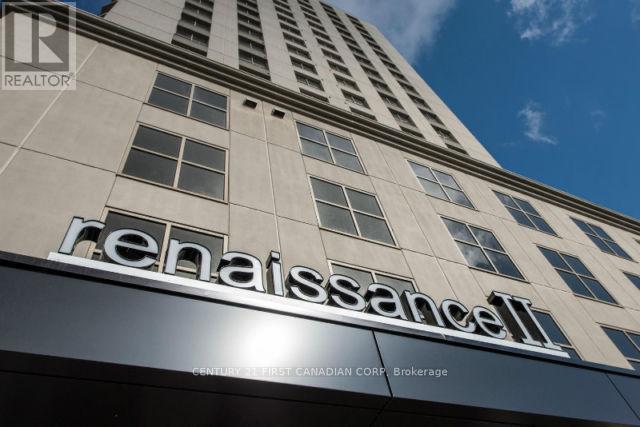Listings
103 - 1030 Coronation Drive
London North (North I), Ontario
Don't miss!!! Exceptionally well maintained!! Shows like new! High End sought after building in Northwest London. Stunning main floor corner unit! 1360 sq ft, 2 bedrooms, 2 baths, spectacular open concept layout, spacious room sizes, gourmet kitchen with large island, high end appliances & granite counter tops. Large master with fireplace, walk in closet & ensuite. Door from the eating area to a spacious private patio. Features premium upgrades throughout. Two owned parking spaces (#23, 24) conveniently located near the lobby entrance. The building features an exercise room, library, billiards room, media room & a guest suite. Photos prior to tenant but shows similar. (id:46416)
RE/MAX Centre City Realty Inc.
696 Village Green Avenue
London South (South M), Ontario
Livin' the dream on Village Green! Welcome to 696 Village Green Ave. a beautiful Sifton built bungalow in the heart of Westmount; close to schools, shopping, dining, parks, and steps to Woodcrest Community Pool. Larger than it looks, this home has 3 bedrooms, 1.5 bathrooms, an attached garage and a bright family room addition with cathedral ceilings, skylight, and gas fireplace. You will appreciate the recent updates including a new roof with transferable warranty (July 2025), fresh paint throughout (2025), updated bathroom (2024), updated family room (2024), renovated basement (2024), and AC (2017). Enjoy the summer months on the patio in your private fully fenced backyard, perfect for relaxing. Don't miss your opportunity to own this wonderful home in one of Londons most desirable neighbourhoods - book your showing today! (id:46416)
Sutton Group - Select Realty
1307 - 330 Ridout Street N
London East (East K), Ontario
Welcome to the Renaissance II. Bright Open 2 Bedroom, 2 Bathroom, Executive Condo at the Renaissance II! 1455 Sq Ft (Plus 159 Sq Ft Balcony). 2 Premium Owned Underground Side by Side Parking Spots (UG-67 & UG-68), and Owned Storage Locker (P4-63). Well designed condo has Private Master Bedroom, w/ Dream Ensuite & Walk-In Closet on 1 Side of Condo, & Private Guest Bedroom with Walk-In Closet on the other side. Bright Open Chef's Kitchen with Pantry is Perfect for Entertaining. High End Stainless Steel Appliances Complete with Customized Granite Countertops in the Kitchen & Baths. In-Suite Laundry. Balcony Provides Ample Space for Patio Furniture & Personal BBQ. Upgrades include Hardwood Floors, Modern Electric Fireplace. Facilities include: Exercise Centre, Massive Party Area with Pool Table, Theatre Room, Outdoor Terraces w/ Gas Fireplace, BBQs, Putting Green, Patio Furniture & 2 Guest Suites! Condo fees Include: HEAT, COOLING (A/C), WATER (Hot), BUILDING INSURANCE/MAINTENANCE ETC. Walk to Everything! Canada Life Place, Forks of the Thames & Your Office! No Snow to Shovel, No Grass to Cut! Freshly Painted and New Flooring in Bedrooms! EV Charger Available for your Side by Side Parking Spot, Ask Listing Agent for Details. Fridge, Stove, Dishwasher, Microwave, Washer, Dryer Included (id:46416)
Century 21 First Canadian Corp
153 - 2025 Meadowgate Boulevard
London South (South U), Ontario
Welcome to this beautifully maintained, fully detatched bungalow in the highly desirable Coventry Walk community. This sun-filled one-floor home offers a functional and comfortable layout featuring two spacious bedrooms, two full bathrooms, and convenient main-floor laundry. The large kitchen is perfect for entertaining, complete with a raised breakfast bar, pantry cabinet, crown moulding, and California shutters-- an ideal spot to enjoy your morning coffee. The living room and hallway boast elegant hardwood flooring, while the generously sized primary bedroom easily accomodates full-sized furniture. Step outside to a private, extended, and enclosed deck equipped with an electric awning-- perfect for relaxing or entertaining. Additional highlights include all appliances, window coverings, and light fixtures, plus a double-car garage providing ample space for parking and storage. Residents of Coventry Walk enjoy access to a fantastic clubhouse offering an indoor pool, fitness centre, party room, and kitchen-- ideal for social gatherings and active living. Experience secure, low-maintenance adult living in a warm, community-oriented setting. (id:46416)
Century 21 First Canadian Corp
20 Linden Lane
St. Thomas, Ontario
Welcome to 20 Linden Lane, a stunning 4-level executive backsplit in the heart of St. Thomas, Ontario. Priced at $624,900, this 2000 sq ft home blends comfort and elegance with 2+1 bedrooms and 2 bathrooms. Tucked away on a quiet cul-de-sac, the covered front porch offers a warm welcome. Inside, the open-concept living and dining rooms are enhanced by a vaulted ceiling, creating a spacious and inviting atmosphere. The kitchen features a central island ideal for meal prep and gatherings. Upstairs, the oversized primary bedroom provides a peaceful retreat with a large walk-in closet and views of the private backyard. A second bedroom and a 3-piece bath complete this level. The third level offers a bright family room with large windows and a cozy fireplace, perfect for relaxing or entertaining. The fourth level features a versatile space that can serve as a bedroom or office, plus ample storage, a large laundry area, and cold storage. Step outside to your secluded backyard oasis, ideal for entertaining or enjoying quiet moments. With no rear neighbors, privacy is assured. The double garage includes a workbench, catering to hobbyists or those needing extra storage. This move-in-ready home offers both functionality and style. The lower level is a blank canvas perfect for a games room, craft space, or home theater. Located in a peaceful neighborhood with great neighbors, close to parks and amenities, and just 20 minutes from London, 20 Linden Lane is where comfort meets convenience. Come experience the charm and thoughtful design of this exceptional home, your perfect next move. (id:46416)
Royal LePage Triland Realty
481 English Street
London East (East G), Ontario
Grab your favourite artisan coffee and escape to Manhattan here at 481 English St. With striking black trim, a front porch to dream on, soaring 9 1/2 foot ceilings, grand baseboards & exposed brick walls, this century home will bring your energy alive! This home immediately captivates & must be seen in person. Historic charm meets thoughtful updates, blending character & comfort seamlessly, for an enriched vibe. Experience mood lighting, an artistic fireplace and exquisite moulding details. With a practical layout offering over 2,500 sq. ft. of utility, this "mega-semi" has 4 levels floors to enjoy with 3 spacious bedrooms, 2.5 bathrooms & a partially finished basement - currently used as a craft room, home office & storage. Uniquely, the basement has a separate entrance to the backyard with its own vestibule. Hold the phone - have you seen that staircase? It's pure magic with a sightline up to the 3rd floor! Embrace each step as you move to the second floor where you're met with an open-concept landing between the floors & bedrooms, accented with trendy wallpaper - it's filled with light & character. Here you'll find two generous bedrooms, one featuring exposed brick, a door to a potential balcony & wall-to-wall closets, currently used as a cozy den. The primary bedroom is light and airy & hosts an en-suite bathroom with fantastic artistic flare! The wet room, houses both a large soaker tub & glass shower, separate from the vanity area. Go on up to the third-floor loft! It's a whimsical retreat offering another bedroom, living space & 3 piece bathroom with separated vanity and access to another potential balcony. Potential separate unit? Outside, enjoy the true OEV culture with its oversized front porch and quaint backyard adorned with enchanting lights & a variety of entertaining nooks. Windows, furnace & AC new in 2022 so you have nothing to do but live! Check out the video & book your tour! Note: this property has 2 associated lots, one with a detached garage! (id:46416)
Sutton Group - Select Realty
1503 - 330 Ridout Street N
London East (East K), Ontario
Welcome to the Renaissance II. Bright Open 2 Bedroom, 2 Bathroom, Executive CORNER Condo at the Renaissance II! 1303 Sq Ft (Plus 184 Sq Ft Balcony). 2 Premium Owned Underground Side by Side Parking Spots (P5-53 & P5-54), and Owned Storage Locker (P4-72). Well Designed Condo has Private Master Bedroom, w/ Dream Ensuite & Walk-In Closet, a nice-sized Second Bedroom. Bright Open Chef's Kitchen with Pantry is Perfect for Entertaining. High End Stainless Steel Appliances Complete with Customized Granite Counters in the Kitchen & Baths. In-Suite Laundry. Balcony Provides Ample Space for Patio Furniture & Personal BBQ, Overlooking City Views of Canada Life Place, Covent Garden Market, and the Thames River. Central Location to all 3 London Hospitals. Upgrades include Modern Flooring Throughout, No Carpet, and Upgraded Electric Fireplace. Facilities include: Exercise Centre, Massive Party Area with Pool Table, Theatre Room, Outdoor Terraces w/ Gas Fireplace, BBQs, Putting Green, Patio Furniture & 2 Guest Suites! Low Condo fees include: HEAT, COOLING (A/C), WATER (Hot), BUILDING INSURANCE/MAINTENANCE ETC. Walk to Everything! Canada Life Place, Forks of the Thames & Your Office! No Snow to Shovel, No Grass to Cut! (id:46416)
Century 21 First Canadian Corp
28 - 474 Southdale Road E
London South (South Q), Ontario
Tucked into a quiet corner of a well-managed South London complex, this stylish 3-bedroom condo offers updated comfort and a smart, functional layout. The main floor features spacious open-concept living and dining areas with upgraded lighting, fresh neutral paint, and a walkout to a private fenced courtyard patio with composite decking a perfect space to unwind or entertain. The kitchen offers excellent cabinet space and a practical layout with a seamless connection to the main living and dining areas, ideal for everyday living or hosting. A main floor powder room adds everyday convenience. Upstairs, you'll find three bright bedrooms, including an exceptionally large primary suite with double closets and plenty of room to spare. Both secondary bedrooms are also generously sized ideal for guests, home offices, or kids needing extra space. A full 4-piece bathroom with an updated vanity completes this level. The lower level includes a finished rec room and flex space, while the separate laundry and utility area provides excellent storage. Forced-air gas heating and central air conditioning ensure year-round comfort. This home is ideal for first-time buyers, young families, downsizers, and investors alike offering a low-maintenance lifestyle close to schools, parks, transit, healthcare, the community centre, and major shopping corridors. Highway 401 is just minutes away, making commuting or travel a breeze. Flexible possession available. (id:46416)
Royal LePage Triland Realty
7 - 126 Belmont Drive
London South (South O), Ontario
Beautifully updated, owner occupied, 4 bed 2.5 bath townhome in Norton Estates. Steps from schools, parks shopping, dining, and transit tucked in a family friendly complex. Countless updates throughout: Forced air furnace (2023) central air (2024) gas line for bbq outside, High quality LVP professionally installed by Moores flooring throughout. Flat ceilings main and upstairs (no popcorn!), freshly painted in beautiful neutral colours throughout. On the main floor you'll find a lovely updated kitchen with a bonus coffee nook (unique to this unit) complete with an extra set of drawers, a beverage fridge and a pot filler (for your coffee machine). All three bathrooms were updated in 2024, including a full bathroom added to the lower level. Back door leads to private patio space with no backyard neighbours. One dedicated spot directly in front, plus tons of flexible visitor parking in front. For large families, the forth bedroom in the lower level is a perfect addition. Don't miss this beautiful spot to call home. (id:46416)
Keller Williams Lifestyles
4 - 609 Colborne Street
London East (East F), Ontario
Discover luxury living in this ultra-stylish downtown townhouse condo. Enjoy the convenience of no elevators and your own private yard area. This home features three well-sized bedrooms with the potential for a fourth in the finished lower level, which includes a full walk-out to a tranquil private space filled with natural light. The eat-in gourmet kitchen is perfect for entertaining, boasting an island and custom designer details. You will appreciate the easy access to a spacious deck from the living room, plus a lower-level walk-out to a patio with the added luxury of a hot tub. The primary bedroom features a good-sized walk-in closet and ensuite access. Two additional bedrooms and laundry complete this level. Updates include a newer furnace that has been recently inspected and received a clean bill of health. Benefit from having your own water heater, eliminating rental costs. With low maintenance fees and a private two-car driveway with a bonus garage, this home offers exceptional value. Enjoy the vibrant downtown lifestyle with a short walk to Richmond Row, restaurants, cafes, bars, patios, Covent Garden Market, Canada Life Place, summer festivals in Victoria Park, and much more, all while being just outside the bustling city center. Easy access to UWO is also a plus. Take advantage of this opportunity to make this stylish townhome your new home. Schedule your showing today! (id:46416)
Royal LePage Triland Realty
280 Dominion Street
Strathroy-Caradoc (Nw), Ontario
Gorgeous 0.5-acre property on the edge of town, nestled on a quiet street and featuring a 28x32 detached workshop that is heated, insulated, and equipped with 220 power, roof was replaced in 2020. This spacious side split offers an open-concept kitchen with an island and a bright dining area, plus a front living room with views of the porch and streetscape. Upstairs you'll find 3 bedrooms and a 4-piece bath. The third level includes a cozy rec room with a gas fireplace, office, and 2-piece bath with walkout to the private, tree-lined backyard. The lower level offers a utility/laundry room and plenty of storage. Enjoy outdoor living with a covered deck, gazebo area, and mature landscaping. Updates include: roof (2016), A/C, re-laid double wide driveway, steel roof on covered patio area over the deck, and siding on garden shed. (id:46416)
Sutton Wolf Realty Brokerage
29 - 2031 Pennyroyal Street
London North (North D), Ontario
Introducing #29-2031 Pennyroyal St, A 2-storey Freehold (Vacant Land Condo) Townhome with LOW fee! Very well-maintained, bright, beautiful Townhome offers 3 beds and 2 washrooms with an attached garage, is nestled in a quiet neighbourhood in Northeast London. The main floor boasts a large open concept design with living room, dining room, 2-piece bath, kitchen with gas stove, motion sensor under the cabinet lights, countertop, island with/ breakfast bar & patio doors leading to a fully fenced yard with deck backing onto a green space/ kids playground area. Single-car garage, Entrance from inside the home and to the back yard with stone finished driveway. The upper level offers a spacious primary bedroom with a walk-in closet & its 4pc Jack & Jill ensuite bath featuring vanity sinks with a Tub. Two additional generous-sized bedrooms and laundry is located on the 2nd floor for your convenience. The lower level with an egress window & roughed-in bath for future development presents a blank canvas, ready for your personal touch. Energy-efficient Tankless water heater. Unleash your creativity & create a custom living area that suits your specific needs. Situated near parks, trails, playgrounds, schools, and many more amenities, this townhome offers both comfort and convenience. 5 minutes to Massonville, 8 minutes to UWO, and a brand new Food Basic around the corner. Book your showing today before it's too late! (id:46416)
RE/MAX Centre City Realty Inc.
Contact me
Resources
About me
Yvonne Steer, Elgin Realty Limited, Brokerage - St. Thomas Real Estate Agent
© 2024 YvonneSteer.ca- All rights reserved | Made with ❤️ by Jet Branding











