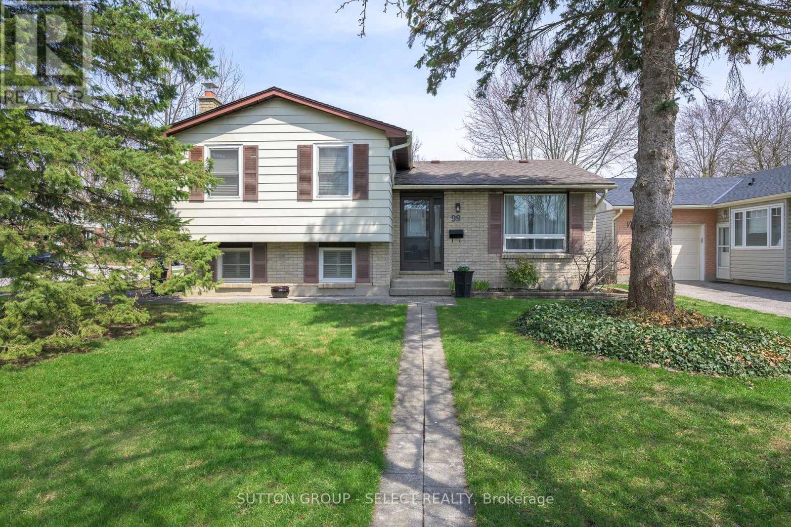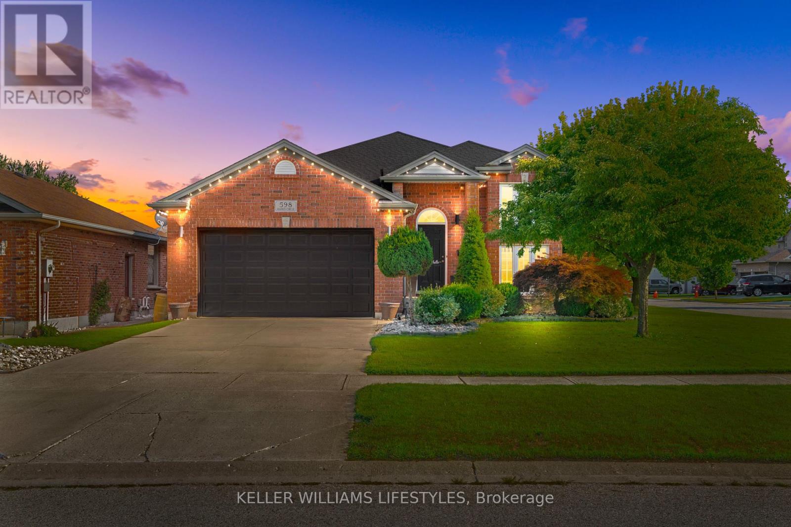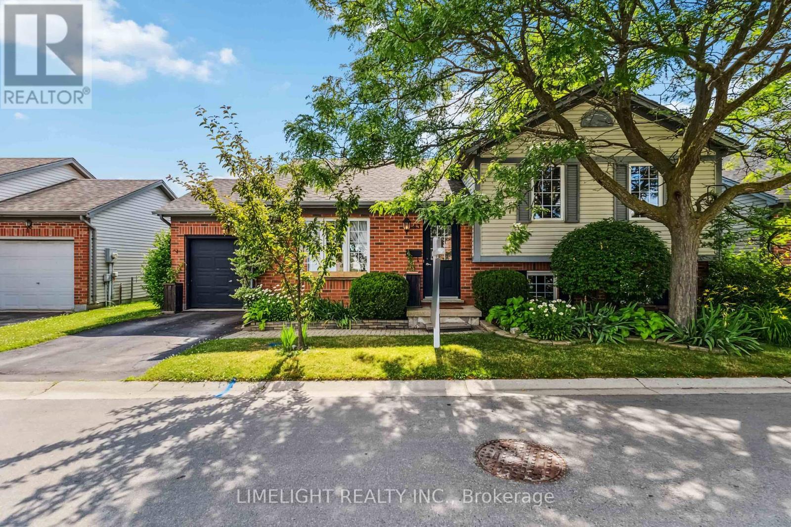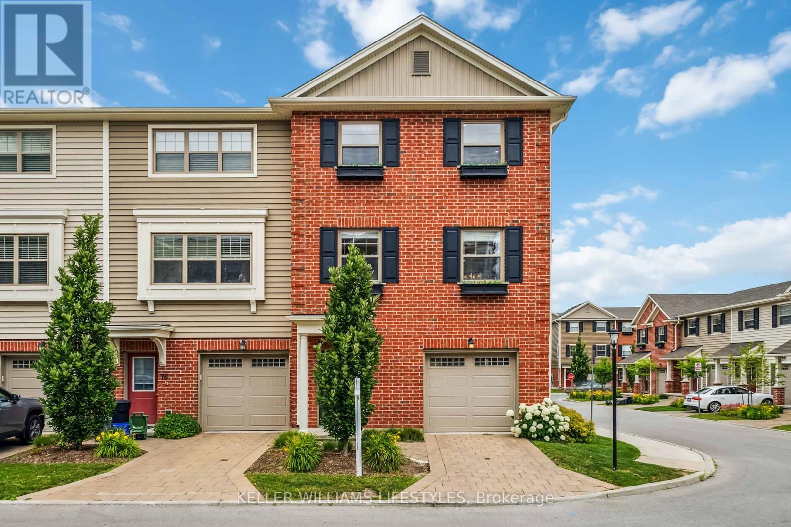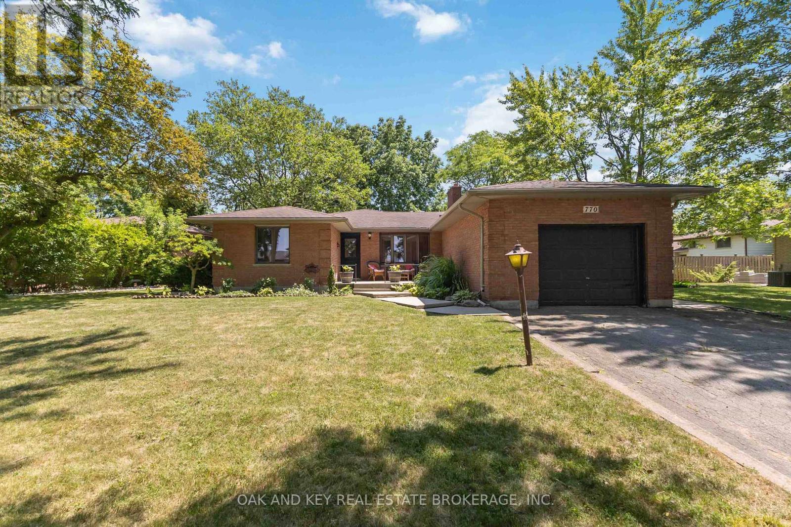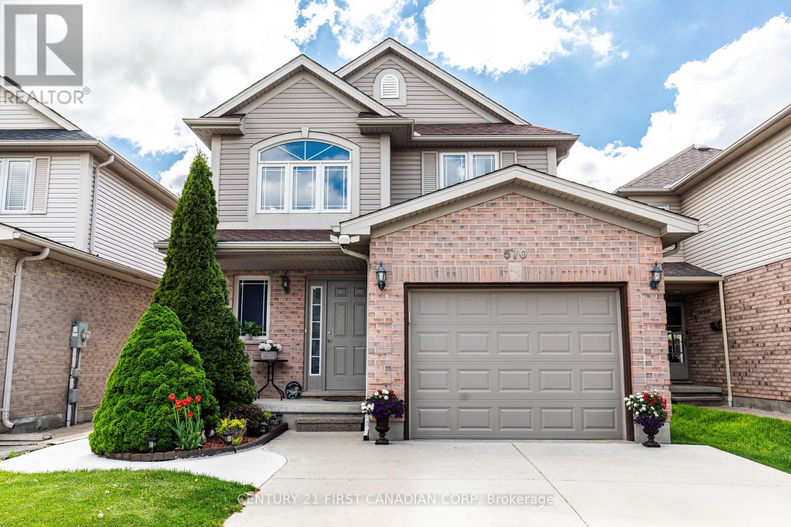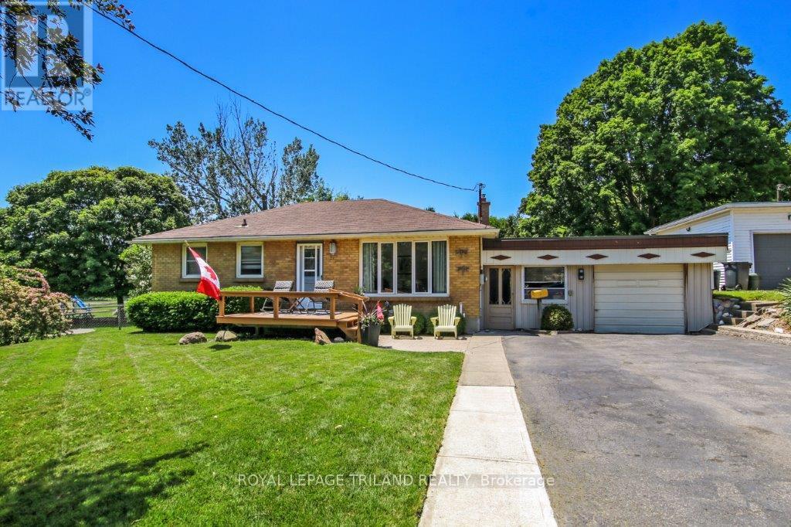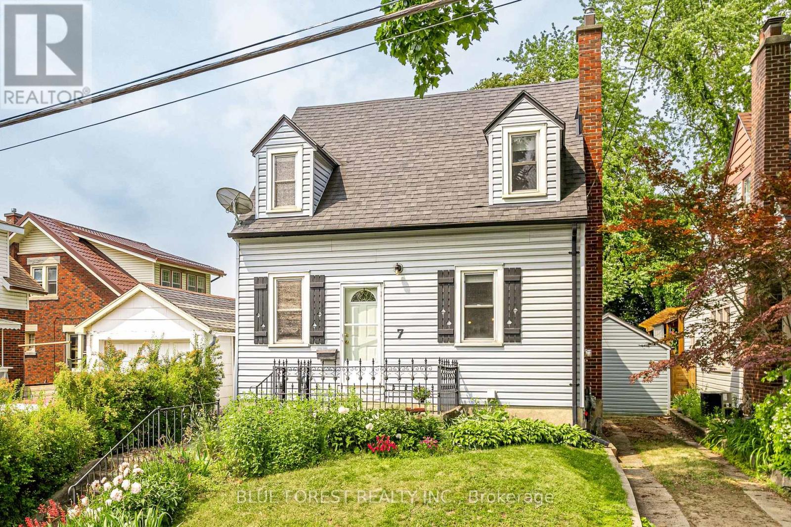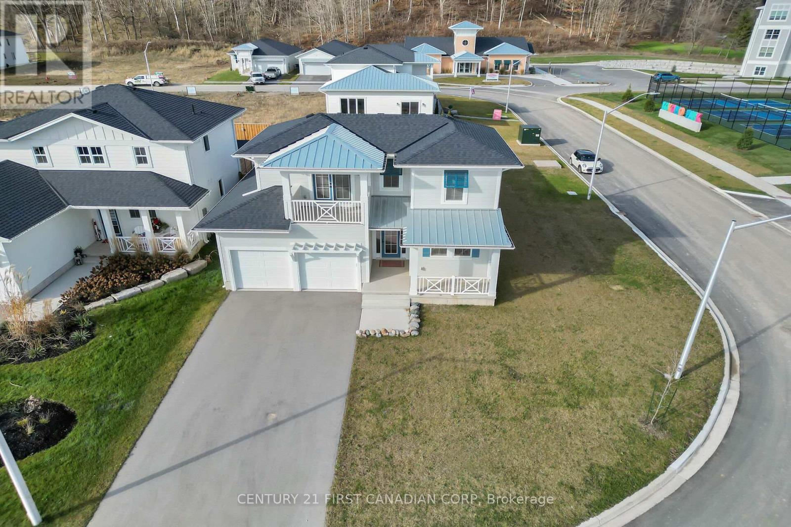Listings
99 Inverary Crescent
London North (North I), Ontario
Four level in White Hills, updated interior and exterior. Located near Western University and University Hospital. Custom kitchen with built-in oven and stove and tile flooring. Sliding doors off eating area to rear deck. Second level with three bedrooms, large, primary bedroom, and an updated four piece bath.Third level with above ground windows, family room with fireplace, bedroom, and two piece bath. Fourth level with three-piece bath, hobby room, and large storage area. Fenced in rear yard with large deck, interlocking double driveway. Other features: on demand owned water heater, 2023 furnace replaced 2023 most windows and doors updated shingles approximately 15 years old storage shed. (id:46416)
Sutton Group - Select Realty
2 Arva Court
Strathroy-Caradoc (Nw), Ontario
Welcome to this meticulously maintained and tastefully updated home, ideally located in Strathroy's desirable North End with quick access to the 402. This home is move-in ready and perfect for growing families or first time home buyers. Upstairs, you'll find three bedrooms and a completely updated 4-piece bathroom (2022) featuring modern finishes and clean design. The kitchen has been refreshed with painted cabinets (2022), providing a bright and inviting space for cooking and gathering. The adjoining living room and dining area offer the perfect setting for relaxing or entertaining. On the lower level, you will find a large fourth bedroom with a walk-in closet and a cozy family room with a new gas fireplace insert with new brick surround (2022). The family room is currently being used as an additional bedroom, offering flexible living arrangements to suit your needs. Outdoors, enjoy a beautifully landscaped and fully fenced backyard with a shed for storage, and a covered patio (2022) perfect for outdoor entertaining. The hot tub (2023) provides a relaxing retreat year-round. The garage is equipped with a workbench (2025), ideal for hobbyists or additional storage. This home offers modern efficiency, thoughtful upgrades, and timeless comfort all in a fantastic family-friendly neighbourhood. Notable updates throughout the home include: 125-amp electrical panel (2023), Owned Navien tankless water heater (2023), KeepRite centralized hybrid heat pump (2023), EcoSmart thermostatNew appliances (2023), All-new LED lighting fixtures (2022), Updated exterior doors (2022), Fresh paint and updated flooring (2021), and Steel roof (2019). (id:46416)
Platinum Key Realty Inc.
183 Emerald Road
London South (South U), Ontario
EXCEPTIONAL 2-Storey Home in Summerside!Located on a quiet street, this beautifully upgraded home is fully finished on all three levels and is completely carpet-free. Move-in ready with nothing left to do! Freshly painted, New blinds Most appliances under warranty Central air & central vac, Fenced yard with deck and garden shed Finished basement with full washroomDont miss this opportunity to own a well-maintained home in a desirable South London neighbourhood! (id:46416)
RE/MAX Centre City Realty Inc.
598 Harris Circle
Strathroy-Caradoc (Ne), Ontario
Welcome to 598 Harris Circle. A Quiet Gem in Strathroy's Sought-After North End Nestled on a peaceful crescent in a family-friendly neighbourhood. This charming 3 +1 bedroom home offers the perfect blend of comfort, convenience, and community. From the moment you arrive, you'll appreciate the curb appeal, mature trees, and wide driveway, a welcoming entry to a well-loved property. Inside, enjoy a functional layout with spacious living areas and plenty of natural light. Whether you're looking to settle into your first home, downsize with ease, or invest in a quiet, established area, this home offers strong potential. The fully finished lower level adds additional space, second bathroom and endless possibilities. Step out back to enjoy a private yard space ideal for relaxing, gardening, or entertaining with no direct rear neighbours. Close to schools, parks, arena, shopping, and all of Strathroy's amenities, this location balances calm residential living with quick access to everything you need. Don't miss your chance to explore this fantastic opportunity in one of Strathroy's best-kept pockets. Book your showing today! (id:46416)
Keller Williams Lifestyles
11 - 9 Ailsa Place
London South (South J), Ontario
Welcome to 11-9 Ailsa Place, a beautifully updated end-unit condo offering modern finishes, smart design, and exceptional value in a quiet, family-friendly community. With 3 bedrooms, 4 bathrooms, a single-car garage, and a walk-out basement, this low-maintenance home is ready for you to move in and enjoy. Step onto the welcoming front porch, perfect for morning chats with neighbours, and into a bright, open-concept main floor. The stylish kitchen features a large island, ideal for meal prep or casual dining, and flows into a cozy living room centered around a stunning stone-bricked gas fireplace. Step out onto your private deck the perfect spot for a peaceful coffee or lively summer BBQ. Upstairs, the spacious primary bedroom offers a relaxing retreat with a fully renovated 3-piece ensuite and a modern tiled walk-in shower. Two more bedrooms and a full 4-piece bath complete this level, offering comfort and flexibility for family, guests, or a home office. Downstairs, the walk-out lower level expands your options with a large rec room that can easily serve as a guest suite, home gym, or entertainment space. A 3-piece bathroom, dedicated laundry room, and plenty of storage add everyday convenience. Located minutes from Victoria Hospital, schools, parks, shopping, bike trails, and with quick access to the 401, this home offers a perfect balance of comfort, lifestyle, and location. Don't miss your chance to make this versatile and beautifully maintained property your own! (id:46416)
Century 21 First Canadian Corp
90 Jacqueline Street
London South (South I), Ontario
Welcome to 90 Jacqueline Street a stunning, fully renovated, move-in ready home located in a quiet, family-friendly neighbourhood. This beautifully updated property has it all: a brand new heat pump, windows, kitchen, flooring, new layout, and appliances. Step into an open-concept living space filled with natural light, modern finishes, and thoughtful design throughout. Whether you're a first-time buyer, downsizer, or investor, this turnkey home offers exceptional value. Conveniently located near, Victoria hospital, schools, parks, shopping, public transit, and major routes. All the major work is done just move in and enjoy. This is a must-see and an opportunity you dont want to miss! (id:46416)
Oak And Key Real Estate Brokerage
83 Flora Street
St. Thomas, Ontario
83 Flora Street is a beautifully maintained 2-bed, 1-bath bungalow freshly updated in 2024 with new fascia, soffits, gutters, attic insulation, a back-porch roof, and a brand-new AC unit, offering move-in-ready comfort and modern efficiency. Tucked in a truly walkable neighbourhood, its just a short stroll from groceries, pharmacies, cafés, casual restaurants, and local shops perfectly balancing daily convenience and community charm. Inside, the cozy, lovingly cared-for interior complements the polished updates, while outside, the covered rear porch overlooks a fully fenced, landscaped yard ideal for morning coffee, summer barbecues, or peaceful evenings outdoors. Smart enhancements, outdoor appeal, and a prime location make this inviting bungalow an exceptional opportunity for first-time buyers or young professionals starting their homeownership journey. This property includes one designated parking space. The current owners typically park their second vehicle on the street for most of the year. During winter months, they park it on their gravel throughway. (id:46416)
Royal LePage Triland Realty
450 Scott Street E
Strathroy-Caradoc (Se), Ontario
Welcome to this spacious and beautifully maintained 2-storey home, perfectly situated on a quiet crescent in one of Strathroys most sought-after neighbourhoods. With 4 bedrooms, 3 bathrooms, and over 3,000 sq ft of finished living space, theres plenty of room for your growing family and guests alike. Step inside to a bright and welcoming foyer featuring a striking staircase that sets the tone for the rest of the home. The main level offers an ideal layout, including a dedicated office, formal living and dining rooms, a large eat-in kitchen with ample cabinetry and quartz counters and a cozy family room accented with wood beams. Youll also find main floor laundry, a convenient mudroom/craft space, an office/den and a 2pc bath with plenty of thoughtful storage throughout the main floor. Upstairs, four generously sized bedrooms await, including a spacious primary suite complete with a walk-in closet and a full 6 piece ensuite and a renovated 4pc bath. The finished lower level expands your living space even further with a large rec room and additional storage areas, workspace or potential bedrooms, with easy access to the walk-up to your double car garage. Out back, enjoy warm summer evenings on the expansive composite deck, surrounded by mature landscaping with irrigation connected to your sand point well (free ground water!) and a private yard with a storage shed. This home truly has it all! This is the kind of home you have to see in person to fully appreciate. Dont miss out on your opportunity to own this lovely family home! (id:46416)
Keller Williams Lifestyles
15 - 2910 Tokala Trail
London North (North S), Ontario
Welcome to North West London Condominium End Unit #15 - 2910 Tokala Trail , where modern living meets convenience and community. Two beautiful Bedrooms and 3 Bathrooms. Upgrades throughout! Open concept main floor design with a large kitchen and upgraded hood range leading to a beautiful private back yard oasis with a covered patio. Main floor hardwood with 9 ft ceilings. Main floor laundry. 735 sqft unfinished basement with 3 big windows, can be finished with 2 additional bedrooms and recreation family room. In-law capability, This freehold vacant land condominium is designed for comfort and functionality. Enjoy exclusive access to beautifully maintained common elements, including landscaped grounds, visitor parking, and shared facilities. This unit is serviced with utilities and features a layout that accommodates both privacy and community living. With low-maintenance living, snow removal, landscaping, and common area upkeep are all taken care of, allowing you to focus on what matters most. Located in a prime area with easy access to local amenities, this property is perfect for those seeking a blend of tranquility and accessibility.The maintenance fee, covers the following: General Maintenance and Repairs: Upkeep of the common elements, including landscaping, snow removal, and any shared facilities. Utilities for Common Areas: Costs for water, electricity, and other utilities used in common areas.Reserve Fund Contributions: Allocations to a reserve fund for future major repairs or replacements of common elements.Shared Facilities Costs: Expenses related to the operation, maintenance, and repair of shared facilities as outlined in the Shared Facilities Agreement.Insurance: Coverage for the common elements and liability insurance for the corporation. Administrative Costs: Costs associated with managing the condominium, including property management fees and legal expenses. Be part of this vibrant community, schedule your private tour today! (id:46416)
Exp Realty
7 Sparta Street
St. Thomas, Ontario
Welcome to this charming bungalow located on a quiet, family-friendly street in St. Thomas. The main floor offers a bright and welcoming living room as you enter, along with three comfortable bedrooms and a beautifully updated 4-piece bath (2024) featuring in-floor heating. The stylish kitchen boasts two-toned cabinetry and sleek stainless steel appliances, perfect for everyday living and entertaining.Downstairs, the finished basement (2021) provides a cozy rec room complete with a built-in gas fireplace ideal for movie nights or relaxing with the family. Outside, enjoy the fully fenced private backyard, featuring a stamped concrete patio with a gazebo and gas hookup for a BBQ. Additional updates include a new roof in 2019.A move-in-ready home in a peaceful location. (id:46416)
Blue Forest Realty Inc.
20 Fairchild Crescent
London South (South X), Ontario
Welcome to 20 Fairchild Crescent, a beautifully maintained 4-level backsplit located in the highly sought-after White Oaks neighbourhood! This move-in ready home features 3 spacious bedrooms, 2 full bathrooms, and a separate side door entry leading directly into the third level perfect for in-law potential or future rental opportunities. Enjoy an open-concept L-shaped kitchen ideal for entertaining, complemented by durable laminate flooring throughout and freshly painted interiors that give the home a bright, modern feel. The property boasts a stunning concrete driveway and a large, manicured backyard perfect for relaxing or hosting gatherings. Recent updates include a newer furnace, air conditioner, and roof, offering peace of mind for years to come. Conveniently situated close to top-rated schools, grocery stores, restaurants, public transit, the community centre, White Oaks Mall, and just a few minutes to major highways. A wonderful opportunity for families, first-time buyers, or investors don't miss your chance to own this gem in a prime location! (id:46416)
Streetcity Realty Inc.
766 Glasgow Street
London East (East G), Ontario
Located just minutes from Fanshawe College and directly across from East Carling Public School, this charming 1.5 storey detached home offers the perfect blend of comfort, functionality, and convenience and loads of updates. Situated on a generous 60 x 120 ft lot, this property provides ample indoor and outdoor space for families. With approx 1,653 sq. ft. of finished living space, including a fully finished basement, this home is designed for everyday living and easy entertaining. The main floor features a bright and spacious living room centered around a cozy electric fireplace, ideal for relaxing evenings. The kitchen is well-equipped with plenty of cabinet space, Quartz tops and stainless-steel appliances, and flows seamlessly into the dining room, which offers direct access to a covered deck a perfect spot for outdoor meals and quiet mornings. The main floor also offers a 4pc bathroom with a tiled tub surround, and additional room that can be used as a bedroom or a den.Upstairs, you'll find two generously sized bedrooms and a beautifully updated 5-piece bathroom, complete with dual sinks. The finished basement provides even more living space, featuring a large recreation room, a versatile bonus room that can serve as an office, den, or can be converted into a bedroom, and a 2-piece bathroom ideal for guests or multi-functional use. Enjoy the privacy of your fully fenced backyard, offering space for kids, pets, or summer gatherings. The driveway accommodates 2-3 vehicles comfortably, adding everyday convenience to this already exceptional home. Whether you're looking for your first home, or a place to raise a family, this home offers endless possibilities in a fantastic location close to parks, shopping, transit, and more. Updates include: Appliances (2019), Eavestroughs and downspouts, Basement flooring (2020), Patio sliding door (2021) Furnace, A and Hot water tank owned (2022), Backyard shed (2023), Sump pump (2024), Back patio resurface and levelling (2024). (id:46416)
Century 21 First Canadian Corp.
43 - 335 Lighthouse Road
London South (South U), Ontario
Summerside welcomes you to this charming 4-level side split detached condominium, offering space, comfort, and privacy in a well-maintained setting. The upper level features a spacious primary bedroom with a walk-in closet, a second bedroom, and a full bathroom. The main level includes a bright eat-in kitchen and an inviting family room, perfect for everyday living. The lower level provides a third bedroom, a second full bathroom, and another cozy family room, ideal for guests or a growing family. Downstairs, the finished basement offers a versatile recreation room with a dedicated sit-down area, perfect for relaxing or entertaining. Enjoy peace and quiet in your very private backyard oasis a rare find that offers the perfect space to unwind. Complete with an attached single-car garage, this home combines functionality with a relaxed lifestyle in a desirable community. Don't miss your opportunity to own this unique and spacious home. Book your private showing today! (id:46416)
Limelight Realty Inc.
1249 Sandbar Street
London North (North I), Ontario
Welcome to 1249 Sandbar Street! Nestled in the heart of North London, this beautifully maintained home offers a perfect harmony of sophistication and comfort for the modern family. Boasting 4 generously sized bedrooms, 2.5 bathrooms, and a spacious double-car garage, there's plenty of room for your family to grow and enjoy. Step into the open-concept main floor where natural light floods a bright and inviting living area, highlighted by a sleek electric fireplace. The contemporary kitchen is a showstopper with granite countertops, a large central island, and ample cabinetry ideal for stylish entertaining and everyday convenience. A versatile den on the main floor makes an excellent home office or private study. Upstairs, the luxurious primary suite serves as a serene retreat, complete with a walk-in closet featuring a relaxing soaker tub and separate glass shower. Three additional bedrooms offer plenty of space and light, creating welcoming environments for children, guests, or hobbies. Immaculately cared for and truly move-in ready, this exceptional home is designed to elevate your everyday living. Don't miss your chance book your private showing today and discover everything 1249 Sandbar Street has to offer! (id:46416)
Century 21 First Canadian Corp
74 - 3025 Singleton Avenue
London South (South W), Ontario
Embrace a turn-key, low-maintenance lifestyle in south London, Ontario! This approx. 1,647 sq.ft. condo townhouse delivers 3 well-sized bedrooms and 2.5 baths, highlighted by a private primary ensuite and contemporary hard-surface counters, modern lighting, and an open-concept main floor perfect for everyday living and entertaining. Step outside to a private deck that extends your living space into the fresh air. A rare **double-deep garage offers two indoor parking spots plus one on the drivewaythree spaces in total**making room for vehicles, bikes, or hobby gear while keeping everything secure and out of the elements. Built less than 10 years ago, the homes stylish finishes and thoughtful layout mean you can simply move in and start enjoying life. Nestled just minutes from Bostwick Community Centre & YMCA (indoor pool, library, fitness facilities) and close to parks, trails, and Southwest Optimist sports fields, outdoor recreation is always at hand . Daily errands are a breeze with Wonderland Road shopping plazas, groceries, and restaurants nearby , while quick access to Highways 401/402 and LTC transit routes keeps commutes efficient. The locations blend of convenience and community appeal makes it well-suited to first-time buyers, busy professionals, and investors alike. Opportunities like this condo townhouse dont last. (id:46416)
Keller Williams Lifestyles
770 Galloway Crescent
London South (South O), Ontario
Welcome to 770 Galloway Crescent an elegantly updated 3+1 bedroom, 2 bathroom bungalow situated on a mature, tree-lined crescent in one of London's most established and sought-after neighbourhoods. This freshly updated residence offers a thoughtfully modernized main floor, featuring new flooring throughout, an updated kitchen, formal dining area, and a spacious family room addition with an abundance of natural light.The upper level hosts three generously sized bedrooms and a refreshed full bath, while the partially finished lower level provides a versatile fourth bedroom or recreation space, complemented by a full bathroom ideal for guests or extended family living. Numerous updates include upstairs flooring across the main floor, bathroom, doors, roof, furnace, central air conditioning, new back patio, and custom kitchen finishes, ensuring both style and peace of mind.Set on a beautifully landscaped 66' 131' lot with a fully fenced backyard, this property provides privacy, functionality, and exceptional outdoor space. Located within walking distance to reputable schools, parks, shopping, and public transit, and offering easy access to major routes, this home seamlessly blends convenience, comfort, and long-term value.A rare opportunity to own a move-in-ready home in a well-established community. Schedule your private viewing today. (id:46416)
Oak And Key Real Estate Brokerage
570 Cuthbert Circle
London South (South U), Ontario
Welcome to 570 Cuthbert Circle in London's sought-after Summerside subdivision, an exceptional home offering 3+2 bedrooms, 3.5 bathrooms, and an attached 1 car garage and a lower level in-law suite. The main level features an open-concept kitchen with a tile backsplash, white appliances, and a seamless flow to the dining area and living room with hardwood floors, plus a convenient two-piece bath and stacked laundry. Upstairs, the primary bedroom offers a walk-in closet & private four-piece ensuite, while two additional bedrooms and another four-piece bathroom and laundry room provide ample space. The fully finished lower-level suite, with its own separate side entrance, includes a kitchenette, dining area, two bedrooms, three-piece bath, and dedicated laundry, ideal for multi-generational living or rental income potential. Outside, enjoy a fully fenced backyard with a large sun deck, convenient awning and a newer storage shed. This backyard is perfect for entertaining!!! Single car attached garage and double concrete driveway for ample parking. Concrete pathway to side entrance and backyard. Located in family-friendly Summerside, this home is conveniently close to parks, schools, shopping, and easy access to the 401 highway. (id:46416)
Century 21 First Canadian Corp
685 North Leaksdale Circle
London South (South U), Ontario
Welcome to this stunning carpet-free, two-storey, located in the highly desirable community of Summerside with quick and convenient access to Highway 401. Offering over 2,000 sq. ft. of beautifully finished living space, this home is perfect for families seeking comfort, space and style. Step inside to discover an open-concept layout featuring 3+1 bedroom, 3.5 bathrooms, and a bright, inviting living area complete with a cozy gas fireplace. The high-end kitchen is a chef's dream, showcasing quartz countertops, a stylish backsplash, a walk-in pantry, and a patio door that leads out to a large deck-ideal for entertaining. Upstairs, you'll find two generously sized bedrooms, a full bathroom, a convenient laundry area, and plenty of storage. The spacious primary suite serves as your person retreat, featuring a luxurious ensuite with a jacuzzi for the ultimate relaxation experience, as well as a large walk-in closet. The fully finished basement provides additional living space, featuring a bedroom, full bathroom and a kitchenette-ideal for a potential in-law suite or guest accommodations. Additional features include a double-car garage, a fully fenced backyard with no rear neighbours for added privacy, and tasteful finishes throughout. This exceptional home combines functionality, comfort, and elegance-a true must-see! (id:46416)
Royal LePage Triland Realty
154 Gidley Street W
South Huron (Exeter), Ontario
This expansive brick home sits proudly on a corner lot and offers far more space than meets the eye. Designed across five thoughtfully planned levels, it features a double-car garage and a striking backyard oasis complete with a partially enclosed deck, lush hedges, a tranquil pond, and a stunning 8-foot waterfall feature that lights up beautifully at night. Inside, the main level offers a formal dining area and a generous eat-in kitchen with sight lines to the backyard from the kitchen, living room, and primary bedroom. A sunken living room just steps down features a cozy gas fireplace and a convenient 2-piece bathroom. Upstairs, the private quarters include a spacious primary suite with ensuite bath, two additional bedrooms, a full 4-piece bathroom, and a large storage room that could easily serve as a home office.The lower level family room is ideal for entertaining, complete with a wet bar, while the finished basement provides versatile space for a gym, games room, or additional living area. It also includes a sauna and shower for a true at-home retreat. Additional highlights include a steel roof and a standby generator, offering both durability and peace of mind. This unique and impressively sized home blends comfort, utility, and serene outdoor living. (id:46416)
Coldwell Banker Dawnflight Realty Brokerage
378 Carlow Road
Central Elgin, Ontario
Welcome to 378 Carlow Road, located on the south west end of Port Stanley, a five minute walk to Kettle Creek Golf and Country Club, or, for the boater, access to several marinas also minutes away. Exterior spaces are awesome. Enjoy your morning coffee in the sunshine on the large front porch, or, for later in the day, when your seeking some shade and serenity, bring your glass of wine to the back, under the gazebo, in a beautifully landscaped very private backyard. Inside, you will notice how well the interior spaces have been designed to offer a family options. Three "communal spaces" - the large light filled Living Room, the fully finished lower level Family Room, or, the jewel in the crown, the main floor Florida Room, with it's beautiful view of the luscious backyard, offer flexibility for relaxing with the family or enjoying some quiet time, on your own. Port Stanley Public School is next door, so if you have elementary age kids, they will be thrilled to be able to grab a few more zzzs before they're out the door. This house has been meticulously maintained. Beautiful fresh washrooms, gleaming wood floors, and fresh paint leave the new owners nothing to do but move in, and start to enjoy this very special resort town, with it's blue ribbon beaches, fabulous dining spots, and unique shops with something for everyone. (id:46416)
Royal LePage Triland Realty
7 Balmoral Avenue
London East (East C), Ontario
If you have been searching for charm & character, with a budget in mind, welcome to 7 Balmoral Ave, located in the Carling Heights neighbourhood, literally a stone's throw from Old North. This 2 plus 1 bedroom, 2 bathroom home is loaded with the charm & character indicative of an Old North home, and although the perfect size for first time buyers, still offering generous spacious principal rooms and loads of storage with over 1200 total finished square feet of living space. A main floor den is located just off the front entrance. It is currently the music room, but could also easily be an office or den. The main floor features a great floor plan offering an open concept feel with the living room, open to the dining area. Both rooms boast beautifully finished hardwood floors, large baseboard trim, and the beautiful bracket windows typical in homes with original, old-school character. The generously sized kitchen has been freshly painted, and a dishwasher was just recently installed (2022). Finishing off the main floor is a lovely, modern 2-piece powder room that was added in 2021. The upper level includes 2 bedrooms and a 4-piece bathroom. The primary bedroom is large enough for a king bed and also features a walk-in closet. The upstairs hardwood floor was uncovered and refinished in 2020. The lower level has a finished 3rd bedroom, perfect for a recreation room, family room or kids' play area if preferred, and has large windows so it is light-filled. Outside, you will find a fully fenced-in yard and patio area that abounds with mature landscaping and flowers. The garage space is currently being used for storage, but could be converted back to a drive-in garage by adding a garage door. Other updates include A/C (2024), privacy fence (2024). This move-in-ready home is perfect for a young family or professional with proximity to parks, schools, shopping, restaurants, coffee shops, bowling, public transportation and more! (id:46416)
Blue Forest Realty Inc.
77812 Orchard Line
Bluewater (Bayfield), Ontario
If you or any of your friends are looking for an executive style home, with a large shop, on a 2 acre treed lot, and a private resort like setting it is now available. You will find year round solitude with quick access to Bayfield, Goderich, and Clinton with the track and casino. The beaches of Lake Huron and several area golf courses are minutes away. This 4 bedroom, 2 bath raised bungalow is the perfect home to welcome friends and family with its open concept, cathedral ceiling, chef style kitchen, walk-out basement and welcoming large elevated deck. This hidden gem is an outdoor entertainment paradise. It starts with a private in-ground kidney shaped saltwater pool, 6 seat hot tub, large patio, natural gas BBQ hookup on the deck, wood fired pizza oven and electric sauna will make everyday a 'stay-cation' at your own private resort. If outdoor toys, cars/trucks or hobbies are your thing then stop looking as we have you covered with a 32x40 heated workshop/garage with an air compressor and furnace. There are three garden sheds, a firepit and even an outhouse it you really want to get back to nature. The in floor heating in the foyer and ensuite bath add to the comfort of living. The high speed internet allows for working from home and the separate lower level entrance could allow for an in-law suite or Air BNB. The owners love this property but it is time for the next step. Even though they hate to part with this beautiful home they know a family will love it just as much as they have and make use of the stunning outdoor amenities and activities on site. When checking out the pictures don't miss the special guest, in the sauna, looking out the window. (id:46416)
Initia Real Estate (Ontario) Ltd
95 Concord Crescent
London North (North I), Ontario
Welcome to 95 Concord Crescent situated on a quiet, mature, tree-lined Crescent where schools, parks and shopping are just minutes away. This home is perfect for a growing family as it potentially has 6 bedrooms with a little bit of configuration. Entering the front door, you have your living room, dining room and the kitchen heading towards the back of the house. Going up just a few stairs, you will find a 4 piece bathroom and 3 bedrooms. Heading just a few stairs down from the main level you will find a large family/rec room with a wood burning fireplace, a 3 piece bathroom and a fourth bedroom. Heading a few more stairs to the lowest level is where you will find the laundry room, 3 piece bathroom and 2 more spacious potential bedrooms each with their own closet space. This home has a 2 car attached garage and a fully fenced in yard with greenery around the fence for lots of privacy. Located next to Wilfrid Jury public school, 6mins from Sir Frederick Banting Secondary school and just 10 minutes to Sherwood Forest Mall, this home is the perfect family home in the perfect neighbourhood! Don't miss out on making memories here for years to come! (id:46416)
Royal LePage Triland Realty
403 Breakwater Boulevard
Central Elgin (Port Stanley), Ontario
This stunning, fully upgraded 2-year-old Kokomo Model home boasts 4 spacious bedrooms, including a private main-floor Primary Suite with a luxurious Ensuite. Designed for modern living, it features high-end finishes throughout both levels, an expansive Open Concept main floor, and an oversized double-car garage with ample storage. Enjoy the elegance of a completely carpet-free design, adding to its sophisticated and low-maintenance appeal. Perfectly positioned on a spacious corner lot, this home offers an active and social lifestyle just steps from the brand-new Kokomo Park & Pickleball Courts. Plus, you're just around the corner from the vibrant new Clubhouse, where you can enjoy a heated inground pool, a fully equipped gym, and year-round health and yoga classes ideal for staying fit, making new friends, and embracing every moment of lakeside community living. Unlock the full potential of this home and elevate its value by adding your personal touches and custom finishes to the interior. Maximize your outdoor space by completing the backyard with a deck and fence, enhancing privacy and appeal. Situated in a prime location, just a 7-minute walk to Erie Rest Beach and a short 10-minute stroll to the Village core, this home offers the perfect balance of convenience and investment opportunity positioning you for future appreciation in one of the areas most desirable neighborhoods! Please see the media tabs for more info and contact us today to see this fabulous property in person before it's gone! (id:46416)
Century 21 First Canadian Corp
Gfa Realty Ltd.
Contact me
Resources
About me
Yvonne Steer, Elgin Realty Limited, Brokerage - St. Thomas Real Estate Agent
© 2024 YvonneSteer.ca- All rights reserved | Made with ❤️ by Jet Branding
