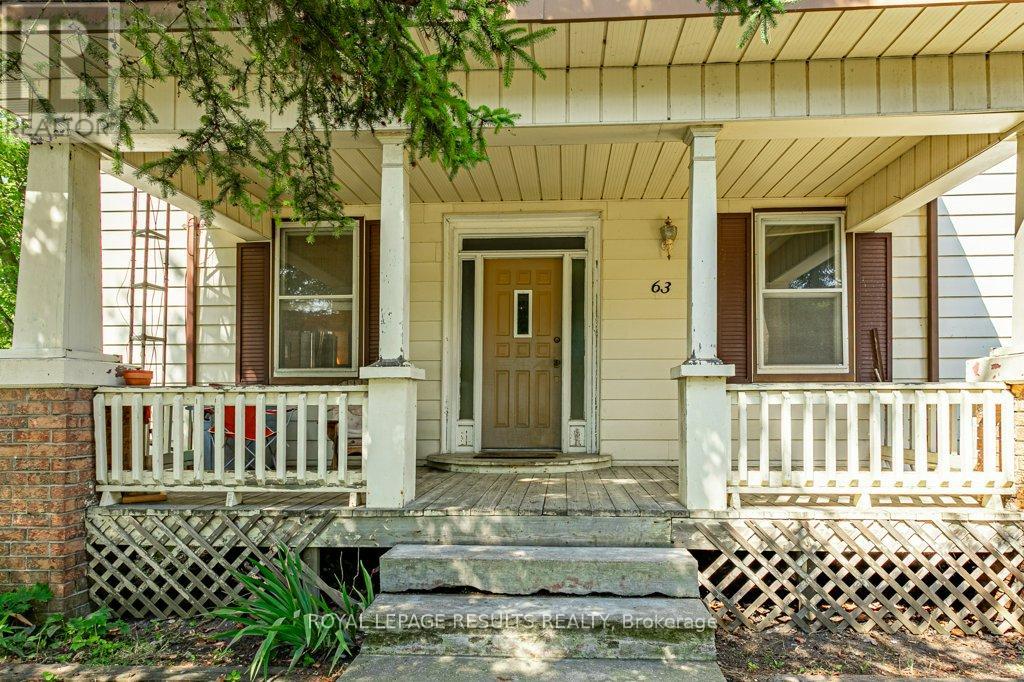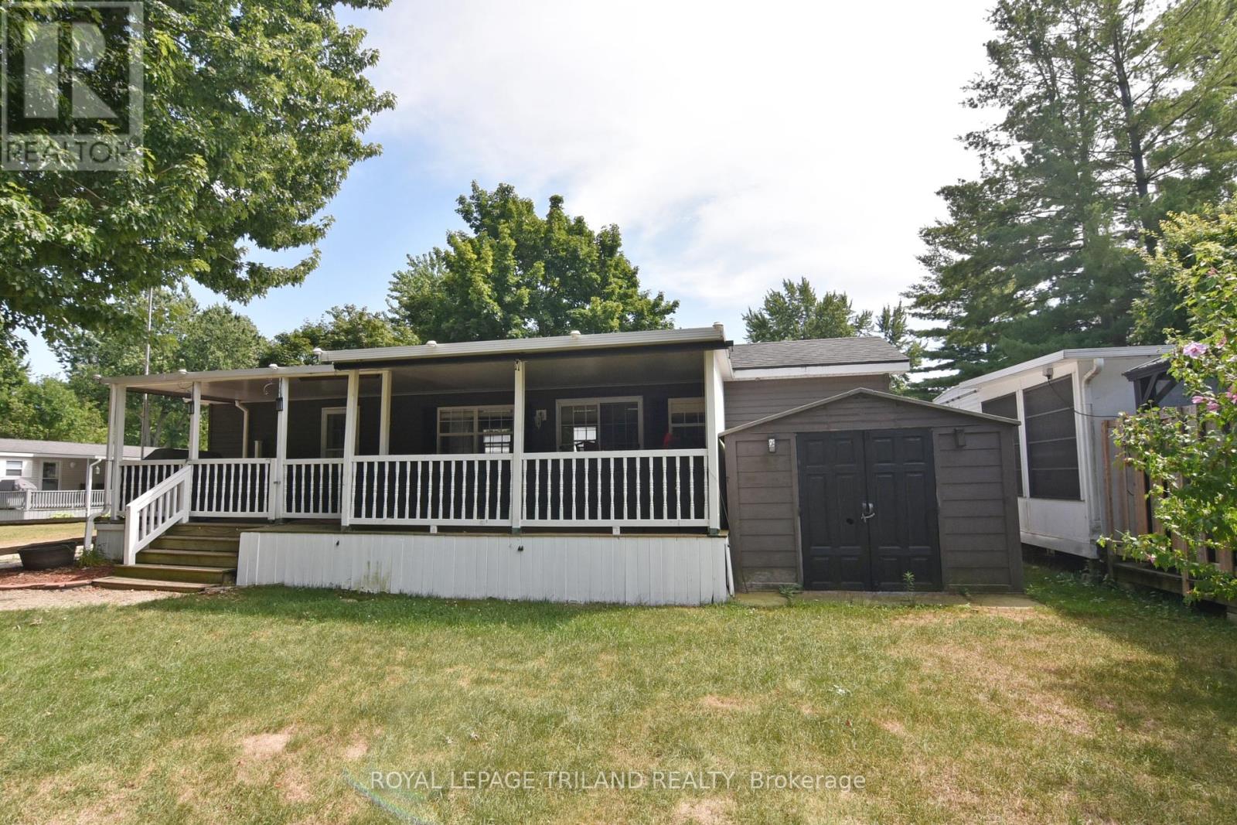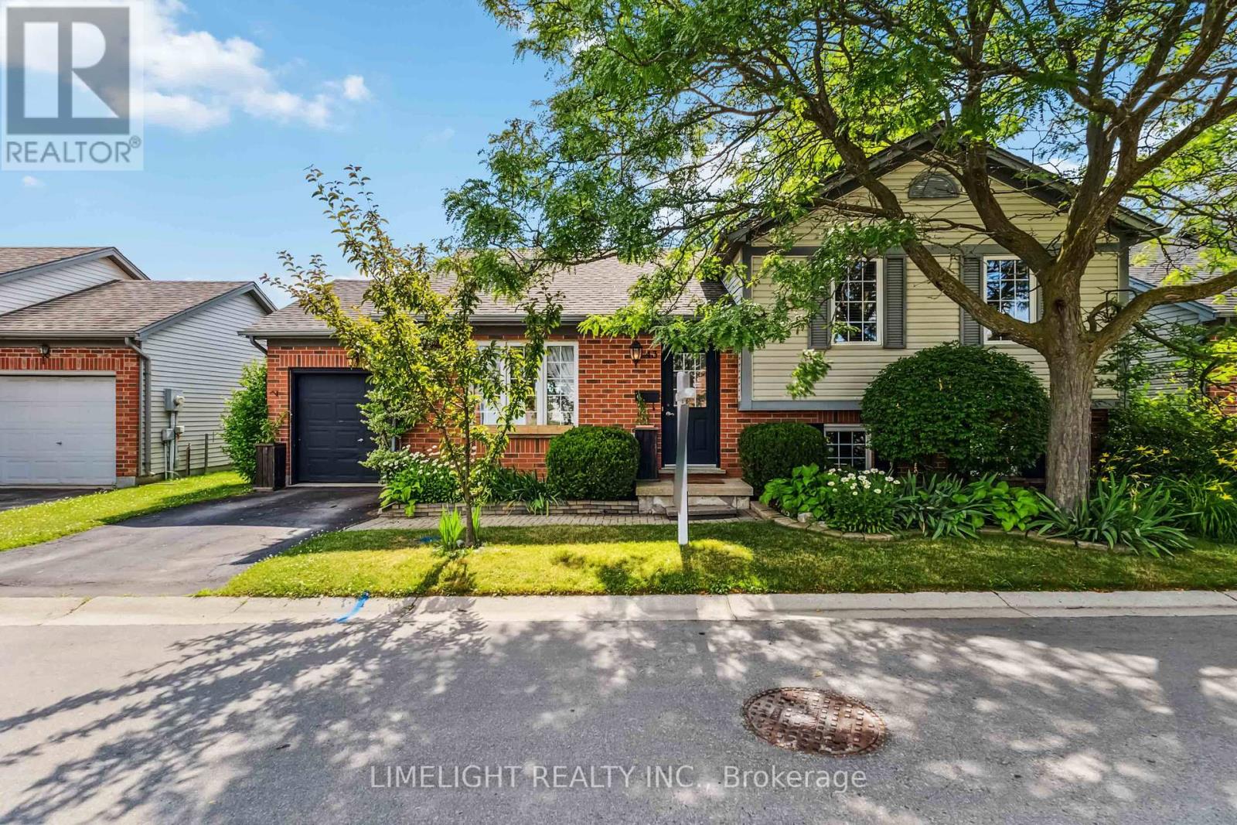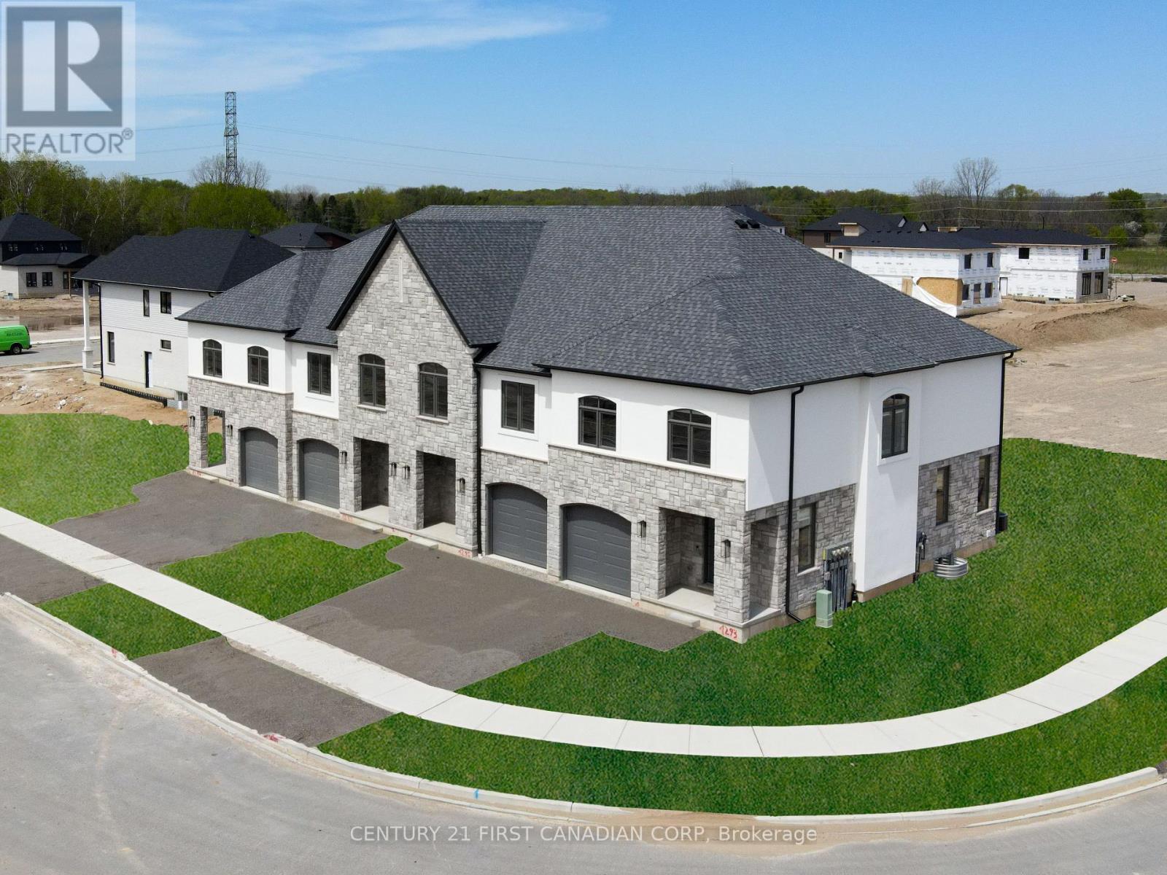Listings
42606 Johnathon Street
Central Elgin (Union), Ontario
Handyman Special! Great opportunity to live in the lovely town of Union. This 3 bedroom 1 bathroom ranch is situated on a 0.4 acre lot. Attached garage and full basement waiting for your finishing touches. Large fully fenced yard. (id:46416)
Royal LePage Triland Realty
303 Nancy Street
Dutton/dunwich, Ontario
Step inside this sleek and contemporary bungalow in Dutton's highly sought after neighbourhood, Lila North! This brand new build boasts 3,275 sq.ft of refined finished living space, high end finishes throughout, and was designed with the modern family in mind. The main floor is generously scaled with 9ft ceilings, 8ft interior doors, engineered hardwood, and oversized windows throughout - making the home feel both bright and luxurious. The chefs kitchen is equipped with floor to ceiling soft-close cabinetry, quartz countertops, and a pantry to provide you with additional storage. The kitchen is an entertainers dream as it opens up to the dining room and warm & inviting living room which is perfect for hosting family and friends. The living room is the perfect spot to cozy up in after a long day - featuring a custom tv & electric fireplace surround wall and stunning coffered ceilings constructed out of wooden beams. The primary suite is located right off of the living room, has a custom accent wall, a HUGE walk-in closet, and a spa-like 5pc bathroom with his & hers double vanity, a soaker tub perfect for relaxing, and a tiled shower. The other 2 bedrooms on the main floor are generously sized, and also feature eye catching accent walls, and share a 4pc bathroom. The mud room doubles as main floor laundry and has built in cabinetry, a custom bench and a convenient 2pc powder room - perfect for guests. A huge bonus that this home offers is a FULLY FINISHED BASEMENT that is entirely IN-LAW COMPATIBLE! Making your way down to the basement, you will find a continuation of the high ceilings, large egress windows, and light coloured LVP flooring. The lower level has a kitchenette, a huge rec-room that makes a perfect hangout spot for teenagers or man cave, 2 more large bedrooms, a 4pc bathroom, rough-in for lower level laundry, and a separate entrance that leads to the garage (perfect for in-laws). Don't wait.. Book your showing today! (id:46416)
Century 21 First Canadian Corp
63 Shakespeare Street
Bayham (Port Burwell), Ontario
Family sized home in a lake side community. Featuring 4 bedrooms, 2 baths, detached garage, 2 driveways plus a double lot! This lot measuring 156 x 166. Port Burwell offers great fishing and recreational opportunities for your family. Check it out today! (id:46416)
Royal LePage Results Realty
G34 - 9338 West Ipperwash Road
Lambton Shores, Ontario
2011 NORTHLANDER in OUR PONDEROSA - Seasonal (6 months). Two bedroom / 1 bathroom. Large covered veranda with bar area...great for entertaining or relaxing. Open concept home with an elegant design. Fully furnished. Kitchen includes a gas stove, fridge with icemaker, microwave and lots of cabinets. Dining area with banquette. Living room with fireplace, built-in cabinets, and transom windows. Primary bedroom accommodates a queen bed, double closets and built ins. Second bedroom has bunk beds on both sides...left lower bunk turns into a table and seating area. Updated 4 piece bathroom with tub and shower. Lots of windows throughout. Plenty of storage. Forced-air propane gas furnace and C/A. Surround sound speakers. Wired for satellite tv and internet. Shed is 8' x 10'. Corner lot with a nice front lawn and firepit area. Home is skirted all the way around. This could be the perfect " home away from home". Available from April - October. Fees paid up until end of October 2025. Park amenities include a membership to the 9 hole golf course, 2 pools with waterslide, pickleball, basketball, horseshoes, playground, kids programs, chip wagon and evening entertainment if desired. Just a few minutes to Ipperwash Beach...rated one of the best beaches in Canada. Less than an hour from London, 30 minutes from Sarnia. (id:46416)
Royal LePage Triland Realty
29 - 2031 Pennyroyal Street
London North (North D), Ontario
Introducing #29-2031 Pennyroyal St, A 2-storey Freehold (Vacant Land Condo) Townhome with LOW fee! Very well-maintained, bright, beautiful Townhome offers 3 beds and 2 washrooms with an attached garage, is nestled in a quiet neighbourhood in Northeast London. The main floor boasts a large open concept design with living room, dining room, 2-piece bath, kitchen with gas stove, motion sensor under the cabinet lights, countertop, island with/ breakfast bar & patio doors leading to a fully fenced yard with deck backing onto a green space/ kids playground area. Single-car garage, Entrance from inside the home and to the back yard with stone finished driveway. The upper level offers a spacious primary bedroom with a walk-in closet & its 4pc Jack & Jill ensuite bath featuring vanity sinks with a Tub. Two additional generous-sized bedrooms and laundry is located on the 2nd floor for your convenience. The lower level with an egress window & roughed-in bath for future development presents a blank canvas, ready for your personal touch. Energy-efficient Tankless water heater. Unleash your creativity & create a custom living area that suits your specific needs. Situated near parks, trails, playgrounds, schools, and many more amenities, this townhome offers both comfort and convenience. 5 minutes to Massonville, 8 minutes to UWO, and a brand new Food Basic around the corner. Book your showing today before it's too late! (id:46416)
RE/MAX Centre City Realty Inc.
6713 Hayward Drive
London South (South V), Ontario
Welcome to 6713 Hayward Drive - This beautifully finished two-storey freehold townhome is nestled away from busy roadways in the desirable Heathwoods community of Lambeth. Designed with intention and crafted for everyday living, this home features a spacious, open-concept main floor with soaring 9' ceilings, engineered hardwood and ceramic tile flooring, and oversized rear windows that fill the space with natural light. The upgraded kitchen is as functional as it is stylish, offering quartz countertops, soft-close cabinetry, ceiling-height uppers, and dedicated pot and pan drawers. Upstairs, discover 3 generously sized bedrooms and 2.5 baths, including a serene primary suite with a large walk-in closet and a beautifully appointed ensuite complete with dual vanities, a tiled stepless shower with swinging glass door, and extra upgraded finishes throughout. Move-in ready with window treatments throughout, a 50 deep fully fenced backyard, and an unfinished basement ready for your personal touch. This community is ideally situated in the Lambeth Public School boundary and just minutes to Highway 402, Boler Mountain, countless parks walking trails, shopping, and local amenities. This home blends modern comfort with small-town charm all while supporting local craftsmanship. (id:46416)
Century 21 First Canadian Corp
6673 Hayward Drive
London South (South V), Ontario
LAST CHANCE TO SECURE PRECONSTRUCTION IN OUR FINAL PHASE --- The Belfort Bungalow is a semi-detached end-unit that bookends these grand Freehold Townblocks. This 2 Bed, 2 Full Bath executive layout is thoughtfully designed and well-appointed throughout, offering 1,281 SqFt on the main level, plus an impressive 1,080 SqFt of unfinished basement. The main level features an open concept kitchen, dinette and great room complete with a 12' vaulted ceiling and 8' sliding patio door. Located on expansive 45' wide by 120' deep lots with a 6' tall perimeter fence installed by the builder, these homes are perfect for an outdoor oasis. The stone masonry and Hardie-paneling exterior combine timeless design with performance materials to offer beauty & peace of mind. A 12"x12" interlocking paver stone driveway and trees installed by the builder complete this community. This neighbourhood is in the vibrant Lambeth community, within the Lambeth Public School boundary, and close to Highways 401 & 402, Shopping Centres, Golf Courses, and Boler Mountain Ski Hill alike. Contact the Listing Agent to discuss options and schedule a private showing today! (id:46416)
Century 21 First Canadian Corp
43 - 335 Lighthouse Road
London South (South U), Ontario
Summerside welcomes you to this charming 4-level side split detached condominium, offering space, comfort, and privacy in a well-maintained setting. The upper level features a spacious primary bedroom with a walk-in closet, a second bedroom, and a full bathroom. The main level includes a bright eat-in kitchen and an inviting family room, perfect for everyday living. The lower level provides a third bedroom, a second full bathroom, and another cozy family room, ideal for guests or a growing family. Downstairs, the finished basement offers a versatile recreation room with a dedicated sit-down area, perfect for relaxing or entertaining. Enjoy peace and quiet in your very private backyard oasis a rare find that offers the perfect space to unwind. Complete with an attached single-car garage, this home combines functionality with a relaxed lifestyle in a desirable community. Don't miss your opportunity to own this unique and spacious home. Book your private showing today! (id:46416)
Limelight Realty Inc.
1249 Sandbar Street
London North (North I), Ontario
Welcome to 1249 Sandbar Street! Nestled in the heart of North London, this beautifully maintained home offers a perfect harmony of sophistication and comfort for the modern family. Boasting 4 generously sized bedrooms, 2.5 bathrooms, and a spacious double-car garage, there's plenty of room for your family to grow and enjoy. Step into the open-concept main floor where natural light floods a bright and inviting living area, highlighted by a sleek electric fireplace. The contemporary kitchen is a showstopper with granite countertops, a large central island, and ample cabinetry ideal for stylish entertaining and everyday convenience. A versatile den on the main floor makes an excellent home office or private study. Upstairs, the luxurious primary suite serves as a serene retreat, complete with a walk-in closet featuring a relaxing soaker tub and separate glass shower. Three additional bedrooms offer plenty of space and light, creating welcoming environments for children, guests, or hobbies. Immaculately cared for and truly move-in ready, this exceptional home is designed to elevate your everyday living. Don't miss your chance book your private showing today and discover everything 1249 Sandbar Street has to offer! (id:46416)
Century 21 First Canadian Corp
4297 Calhoun Way
London South (South V), Ontario
Welcome to the Final Freehold Townhome in Phase 1 by Rockmount Homes! This Upgraded Model Home is the last remaining freehold townhome in Phase 1 of the Liberty Crossing community, designed to showcase the high-quality finishes available in future phases. Enjoy luxurious standard finishes with engineered hardwood and tile flooring on the main level, a contemporary kitchen adorned with quartz countertops and slow-closing cabinets, and ambient pot lighting throughout. An oversized floor-to-ceiling window and 8-foot patio door ensure the space is bathed in natural light. The upper floor boasts three spacious bedrooms, two four-piece bathrooms, and the convenience of upstairs laundry, catering to family-centric living. This model showcases an upgraded kitchen, custom window treatments, and enhanced lighting fixtures throughout. Facing southward, the home overlooks single detached lots and green space, offering a serene view and added privacy. Located in a walkable neighbourhood surrounded by protected forest, walking trails, and nearby parks, Liberty Crossing blends natural beauty with everyday convenience. Enjoy quick access to Highway 402 and a prime location near the Lambeth core and Southdale/Wonderland shopping plaza, giving you the best of suburban comfort with urban amenities just minutes away. Flexible closing dates and deposit structures are available - Contact the Listing Agent for Options! (id:46416)
Century 21 First Canadian Corp
686 Algoma Place
London North (North H), Ontario
Welcome to Your Dream Family Home in Northridge! First time offered since 1996, this beautifully maintained home is nestled at the end of a quiet cul-de-sac on a large pie-shaped lot backing directly onto Dalkeith Park. With stunning curb appeal and a fully fenced backyard oasis, this property offers the perfect blend of privacy, space, and comfort in one of Northridges most sought-after mature neighbourhoods. Step outside to your own retreat featuring a kidney-shaped pool with a slide, surrounded by professional landscaping and a stamped concrete patio, ideal for summer entertaining. A private gate provides direct access to Dalkeith Park, making it easy to enjoy nature right from your backyard. Inside, you'll find numerous updates including windows, doors, ahigh-efficiency furnace, and a refreshed main bathroom. The bright and airy layout boasts large windows that flood the home with natural light. Patio doors lead directly to the pool, seamlessly connecting indoor and outdoor living. The walk-out basement offers a spacious rec room with a bar and a cozy gas fireplace with a stone surround, perfect for family movie nights or hosting friends. A versatile lower-level room provides space for a home gym, den, or office to suit your needs. Located near highly rated elementary and high schools and just a short drive to Masonville Mall, this home combines a quiet, family-friendly location with unbeatable convenience. Don't miss your chance to own this wonderful family home, opportunities like this are rare! (id:46416)
Royal LePage Triland Realty
15 Speight Crescent
London East (East I), Ontario
Updates and Improvements! This home has been meticulously maintained with such improvements as Newer kitchen w/ Granite counter tops and extra large pantry, Totally modernized bath w/ walk-in shower, Hardwood flooring on main and 2nd floors, Vermont Casting free standing fireplace, Lower level egress window, Centennial windows and doors, Extra insulation behind newer Gentek vinyl siding, Green metal roofing (50+ year lifetime), Newer soffit and facia w/ oversized eaves troughs, , Gas fire pit & stone patio / walkway, Landscaping upgrades and much much more! (id:46416)
RE/MAX Centre City Realty Inc.
Contact me
Resources
About me
Yvonne Steer, Elgin Realty Limited, Brokerage - St. Thomas Real Estate Agent
© 2024 YvonneSteer.ca- All rights reserved | Made with ❤️ by Jet Branding











