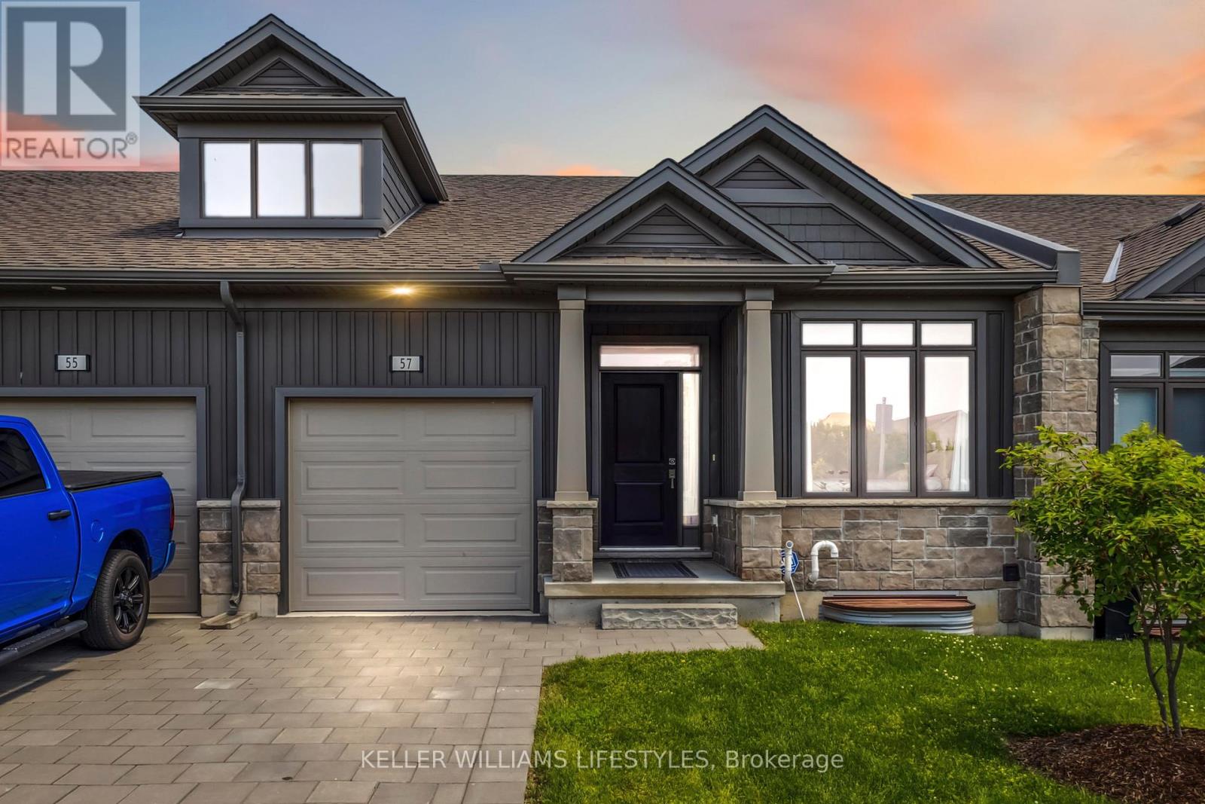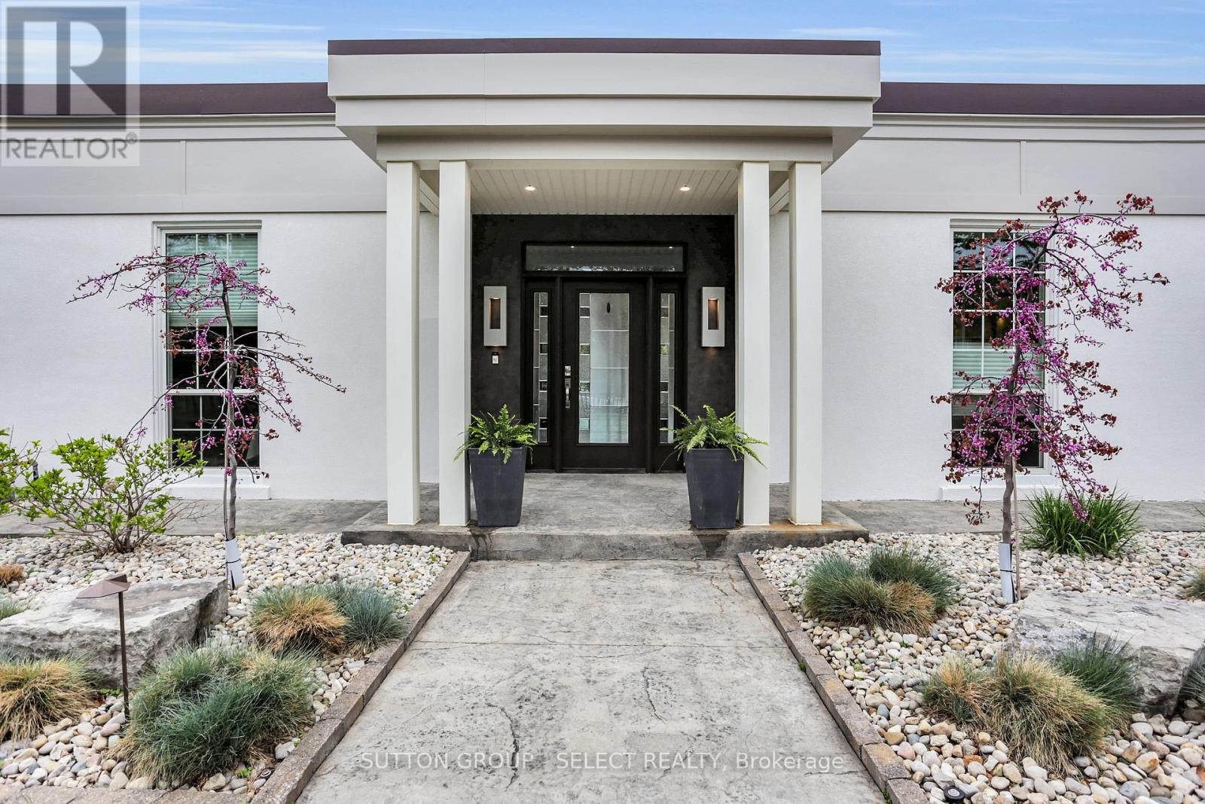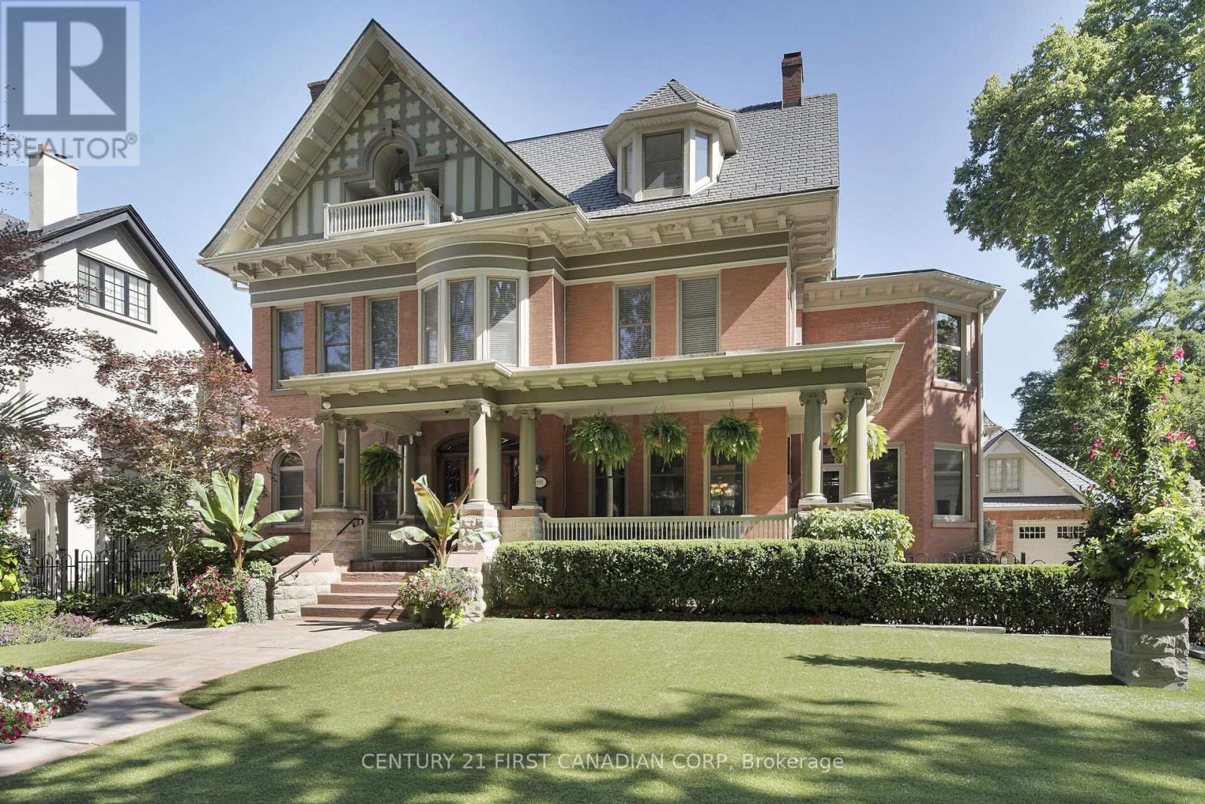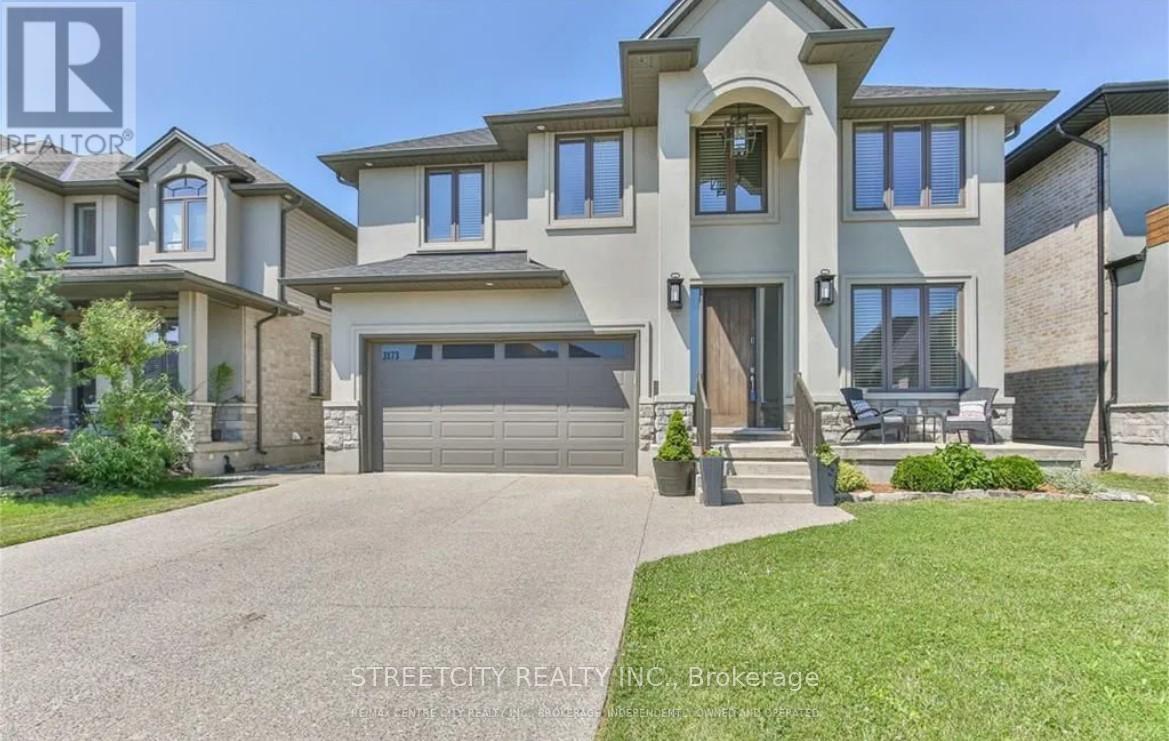Listings
115 Hull Road
Strathroy-Caradoc (Ne), Ontario
This beautifully updated bungalow is located on a quiet, private street in Strathroys north end. It is within walking distance of grocery stores, restaurants, and many other local amenities.The spacious kitchen features granite countertops, a large island, and ample cabinet storage. There are three generously sized bedrooms on the main floor, along with a five-piece main bathroom, a two-piece powder room, and convenient main floor laundry. The principal living areas are finished with hardwood flooring throughout.The lower level offers a large L-shaped family room with a corner gas fireplace and a built-in bar. There is also a separate games room, a three-piece bathroom, and a sauna that requires a new heat source. The basement has potential for a fourth bedroom.Patio doors off the kitchen lead to a private backyard. This outdoor space includes a covered wet bar with an attached storage shed, a stamped concrete patio, a full outdoor kitchen, and a gazebomaking it perfect for entertaining guests.Additional features include a fully fenced yard, an in-ground sprinkler system, a sand point pressure system, and an updated furnace and air conditioner installed in 2024.This custom-built home is move-in ready and has been meticulously maintained. It offers a great opportunity to own a thoughtfully upgraded property full of character in Strathroys desirable north end. (id:46416)
RE/MAX Centre City Realty Inc.
527 Topping Lane
London South (South N), Ontario
IF YOU KNOW YOU KNOW. No expenses spared or overlooked in this magnificently re-imagined 1 floor townhome. GE Cafe and Bosch 800 series appliances including convection wall oven and convection microwave, gas stove top, dishwasher and counter depth refrigerator. W/D Maytag with commercial technology. Extraordinary and gigantic Caseys kitchen with quartz countertops, under counter lighting, island, pot filler over stove, upgraded kitchen tap, VENT A HOOD gas stove fan in custom hood, pantry cupboard with slide out drawers, floating shelf, gorgeous backsplash and pot lights galore. New exterior Concrete patio and walkway. All windows were replaced in 2021 except two bedrooms. Patio doors have inside blinds. Bedroom blinds are remote control operated. Most pot lights in the home are on dimmers. Closet doors on main are sliding and have glass panels. Main bedroom has motion detected light in closet. Master bedroom has beautiful closet doors and shelving system Room for stacking Washer/Dryer in master closet with 220 wiring already installed in attic. Huge glassed in ceramic tile showers and benches on upper and basement with rain shower. Quartz countertop in main bathroom sitting on Caseys vanity and shower bench Propane line already laid in professionally finished basement ceiling if future fireplace is desired on main level. Custom steel stairwell railing to finished basement. Furnace 4 years old. Water heater 5 years old. Pot lights galore in basement along with extra storage closets and huge linen closet Engineered Hardwood throughout main level with ceramic in master bathroom. Loose lay flooring in basement Five inch baseboard everywhere and all doors and handles are upgraded. Basement completely rewired Much of main floor rewired with the exception of some wall plugs with aluminum wiring correctly pigtailed and inspected. Single car garage with finished walls. Beautifully manicured gardens with private yard. You will be impressed. (id:46416)
Century 21 First Canadian Corp
57 - 1375 Whetherfield Street
London North (North M), Ontario
Welcome to Unit #57 at 1375 Whetherfield Street! An exceptional 2+1 bedroom, 3 full bathroom townhouse located in the highly sought-after Oakridge Crossing community. Built in 2020, this bright and modern home offers over 2,100 sq. ft. of finished living space, including a fully finished lower level with a separate bedroom, full bath, and expansive rec room perfect for a granny suite setup or additional family living. The main level features engineered hardwood flooring, a sleek quartz kitchen with ceramic tile, and access to a partially covered 12x8 deck ideal for outdoor relaxation. The spacious primary suite includes a private 3-piece ensuite with a glass shower. This premium lot offers rare direct access to guest parking across the street, along with a private garage and single-car driveway. Enjoy the added bonus of low condo fees, making this an affordable and low-maintenance lifestyle. Conveniently located near Western University, public transit, shopping, Costco, restaurants, parks, and scenic trails. A perfect home for young professionals, families, or downsizers seeking style, space, and location. (id:46416)
Keller Williams Lifestyles
400 Beamish Street
Central Elgin (Port Stanley), Ontario
Welcome to your dream home in beautiful Port Stanley, nestled on a stunning ravine lot that offers both privacy & natural beauty. This meticulously maintained property has been lovingly cared for by its original owners since it was built in 2017, & it shows in every detail. Step inside and you'll immediately feel the warmth throughout the main floor. Perfect for entertaining, the chefs kitchen is a true showstopper featuring stone countertops, a gas stove, two spacious pantries, & plenty of room to create culinary magic. The adjacent dining room is ideal for gatherings, with patio doors that lead out to your backyard oasis. Cozy up in the inviting living room, where a gas fireplace & large windows frame the picturesque ravine views. Conveniently located off the double garage, you'll find a generous mudroom with ample space for all your familys gear. Upstairs, the home continues to impress with three large bedrooms, including a serene primary suite complete with a walk-in closet & a luxurious five-piece ensuite featuring double sinks, a soaker tub, & a separate shower. One of the highlights of the second floor is the beautifully designed laundry room bright, functional, and tucked away to keep things neat and out of sight. The fully finished lower level offers even more living space, perfect for family fun or relaxing weekends. There's a spacious rec room with plenty of room for ping pong, pool, or movie nights on the big screen. A fourth bedroom and full four-piece bathroom create an ideal retreat for guests or a growing teen in need of space and privacy. Step outside & fall in love with your backyard paradise. Enjoy outdoor dining on the upper deck, which includes a gas line for your barbecue, or unwind on the interlocking stone patio below. The covered gazebo, complete with hydro, is the perfect spot to relax & take in the peaceful ravine views an incredible setting on a summer evening. Don't miss your chance to call this home yours! (id:46416)
Streetcity Realty Inc.
70 Acorn Trail
St. Thomas, Ontario
Looking for a purpose-built duplex in the desirable Mitchell Hepburn school district? This stunning 3-year-old bungalow offers the perfect combination of space, style, and functionality. With over 3,300 square feet of total finished living area, this unique property features 6 bedrooms, 4 bathrooms, 2 full kitchens, and 2 laundry rooms making it an ideal home for multi-generational living or a mortgage-helper opportunity. Each level of this well-designed duplex includes 3 spacious bedrooms, with both units featuring primary suites complete with walk-in closets and luxurious 4-piece ensuite bathrooms. The open-concept layout continues with bright, modern kitchens & full laundry rooms on each level, ensuring comfort & convenience for both house holds. Upon entering the main floor, you're greeted by a large foyer with elegant ceramic tile flooring that flows seamlessly into beautiful hardwood throughout the main living areas. The kitchen is a chefs dream, designed for both everyday functionality & entertaining. Patio doors off the dining area lead to a private deck overlooking the fully fenced backyard perfect for family gatherings or enjoying quiet evenings outdoors. 3 generous bedrooms on this level include a spacious primary suite with a soaker tub & separate shower, plus a second full bathroom for children or guests. A secure interior door connects to the lower level, providing access while maintaining privacy between units. The separate, private entrance to the basement unit is located on the side of the home and opens to a bright, beautifully finished living space. The lower level impresses with a full-sized kitchen, a large dining area, & a welcoming living room ideal for a growing family. Three more large bedrooms, another full bathroom, & an additional laundry room make this unit completely self-sufficient. With easy access to Highbury and close to the cities walking trails this home is in the ideal location. Don't miss out on this amazing opportunity! (id:46416)
Streetcity Realty Inc.
71 Parry Drive
Chatham-Kent (Chatham), Ontario
Welcome to this beautiful family home that offers comfort, style, and an unbeatable location! Situated in a highly desirable neighbourhood just steps from the school and a scenic nature trail, this charming 3-level side split boasts incredible curb appeal and everything your family needs to thrive. Inside, you'll find three spacious bedrooms, a warm and inviting living space, and a finished basement, perfect for a playroom, home office, or cozy family retreat. The layout offers a great mix of open gathering areas and private space for everyone to enjoy. Step outside to your fully fenced backyard oasis, featuring a gorgeous in-ground pool, perfect for summer fun and entertaining. Whether you're hosting a barbecue or relaxing by the water, this backyard is designed for making memories. Additional features include an attached garage, a double-wide driveway, and tasteful finishes throughout. This home truly has it all: a quiet, family-friendly location, close proximity to nature and schools, and a layout that fits your lifestyle. This home has numerous updates including concrete pool deck, pool heater, pool filter, carpet in the basement, kitchen sink and faucet, all in 2025, furnace 2018, AC 2020, roof, upper windows, and fence 2023, eavestrough 2022, downstairs windows, 2017 and more! Don't miss your chance to call this incredible property home! (id:46416)
Exp Realty
83 Erica Crescent
London South (South X), Ontario
Extraordinary Erica. Parklike Lot! Welcome to 83 Erica Crescent where you'll be impressed by the high quality, thoughtful, and beautiful renovations creating a spacious, welcoming, and luxurious home. This perfect, sunny, home with private backyard, garage, double drive, 3 bedrooms, 2 bath, with over $140K spent on upgrades, updates, and renovations including: newly painted entire home 2023/24 ($3.7K), newer flooring, baseboards & trim in basement 2024 ($2.7K), stunning new hardwood stairs (Heritage Stair and Railing Co. 2023, ($17,852), new engineered, beautiful, hardwood + trim on main and 2nd floor 2023 ($17,700), new Eavestrough and Downspouts 2022 ($2.7K), full second floor bathroom renovation 2021 ($12K), new garage door and Chamberland garage door opener, wifi-enable, 2021 $1,88K, new shingles 2020 ($6,569), main floor bathroom renovated 2020 ($1.9K), replaced door & hardware 2020 ($1,450), new stainless appliances 2020 ($3,725), above range microwave & dishwasher 18 ($1.2K), sensational new kitchen including removing wall to open space & added gas line 2018 ($35K), quartz countertops, Windows & doors, 2018 ($7.2K), new concrete drive, sidewalk, and shed pad 2018 ($6,7K), new deck, front gate & shed 2018 ($6.1K), new Furnace & AC 2018, ($10K), washer and gas / electric dryer 17 ($1.7K), updated lighting, potlights, kitchen island, ceiling fans, bedroom lights ($950). Open, sunny kitchen, opens to both family room and lush rear gardens through patio doors for outdoor BBQ and enjoyment. The second floor showcases 3 bedrooms and sunny renovated bathroom. The newer, hardwood staircase leads down to the lower level featuring a lower family room and small office or study space. Well priced. ***images of furniture & rooms are from previous listing*** (id:46416)
Sutton Group - Select Realty
220 Commissioners Road E
London South (South G), Ontario
Captivating city retreat. The unassuming sleek, low profile, white stucco exterior casts an irresistible spell as you step through the double door entry. Simply awe-inspiring. The open-concept design sets the stage for an unforgettable experience. Surrender to the allure of the outdoors with expansive windows that frame the tantalizing view of over an acre of resort-style living. Multiple deck levels entice, while glass railings tease the senses, allowing for uninterrupted indulgence in the natural beauty that surrounds you. Dive into crystal waters of the heated pool, embraced by the intimate seclusion of a covered cabana or enchanting pergola. Lush evergreens, & the hypnotic hues of magenta and indigo hydrangeas add a touch of romance to the picturesque setting. Intrigue draws you through the interior, boasting a fusion of upscale modern finishes & spectacular views. The sleek wood walls and exquisite built-ins create an atmosphere of sophistication. Elevate every culinary experience in the gorgeous kitchen with a large curving centre island perfect for gathering. Fluid spaces with subtle distinctions allow for evolving function on the main floor. Artistry continues in the powder room with its curving walls. The primary bedroom creates a tranquil sanctuary, combining European style built-ins and windows that bathe the room in soft natural light. A stand-alone tub with views of the grounds & a glass complete the space. Descend the stainless/glass staircase into the fully finished lower-level walkout w/ in-floor heat, where a posh executive bar with under-lit counters & media room with multi-level seating await. Three additional bedrooms, including one with an industrial edge. Discover the two-level bonus room w/ separate entry ideal for an at home office/guest suite. Interior/exterior surround sound. Situated close to the vibrant pulse of Wortley Village, Highland Golf, Victoria Hospital, this residence offers the enchantment & excitement of a private resort. (id:46416)
Sutton Group - Select Realty
191 Cheapside Street
London East (East B), Ontario
The two-and-a-half-storey red brick house at 191 Cheapside Street reflects a typical late Edwardian style, but on a grander scale that allows for striking architectural flourishes. Hallmarks of the style include a hipped roof with cross gables, tall corbelled brick chimneys, a large front gable over a projecting wall, and a broad porch that wraps around the west side. Notable features include broad eaves with large modillions, intricate half-timbering in the gable apse, a Palladian window-door opening onto a balustraded balcony, and an octagonal Scottish dormer with sash windows. The porch features Ionic columns with limestone bases and red sandstone trim, and a balustrade with narrow balusters.The front entrance is particularly distinctive, with bevelled glass in the oak-framed door, sidelights, and elliptical transom, topped by a cylindrical bay window. These features are highlighted against a purposefully subdued backdrop: red brick with red mortar, minimal stone contrast, and orderly sash windows. Red sandstone trim appears in window sills, voussoirs, and along the limestone foundation.Additions to the house, including a flat-roofed sunroom and a 2008 rear extension, are faithful to the original design, replicating key details such as brick colour, eaves, and modillions. The property benefits from its setting on the wide, boulevard-lined west end of Cheapside Street. The current owners have developed a formal Renaissance garden in front, enclosed by a metal fence and visually linked to the house by shared architectural motifs like half-timbering. A driveway on the west leads to a two-car garage that echoes the main houses design.The house sits approximately 7.25 metres from the front property line and 22.5 metres from the street. (id:46416)
Century 21 First Canadian Corp
76 Sanders Street W
South Huron (Exeter), Ontario
This impressive brick Bungalow is located in the heart of Exeter and is close to all amenities including shopping, schools, rec centre and walking trails. The growing Town of Exeter is 30 minutes to London or Stratford and only 15 minutes to the lovely shores of Lake Huron. This home has been meticulously renovated over the years, is warm and inviting and is just the perfect place to call home. You will be impressed with the open concept kitchen/living/dining area, 4 bedrooms (2 up and 2 down), 2 full bathrooms, finished rec room, spacious room sizes, covered front porch, great curb appeal and the list goes on. The freshly added feature walls in the living room, dining room and mudroom add even more appeal plus new kitchen appliances are a bonus. Recently, new flooring was installed in the M/F bedrooms and the M/F bathroom received an update. The attached, insulated garage has gas heat, an epoxy floor and is maintenance free. Going outdoors, you won't be disappointed with the large stamped concrete patio, wood gazebo and the fully fenced back yard. This makes a perfect family or retiree home so book your showing today! (id:46416)
Coldwell Banker Dawnflight Realty Brokerage
3306 Emilycarr Lane
London South (South W), Ontario
Welcome to a stylish Model Home, well-maintained, 4 bed - 4 bath with a fully finished walkout basement in Longwoods, London. Perfect for families needing a granny suite or multigenerational living, this home offers exceptional features and plenty of space. Step into an entrance foyer, leading to a bright kitchen equipped with full-length cabinets, granite countertops, a large center island, and an upgraded backsplash. The kitchen opens to the family room, which features a walkout to a raised large sundeck, complete with a natural gas BBQ outlet.The main floor dining room can easily be converted into a functional office, or a den depending on your needs. The oversized master suite includes a luxury ensuite with heated floors, the second level also features convenient laundry plus central vacuum. Two gas fireplaces are featured on the main and basement levels. Large windows throughout the home let in an abundance of natural light.The beautifully finished lower level includes a spacious rec room (with room for an extra bedroom) and a 3-piece bath. The basement is also equipped with additional washer/dryer hookups, built-in wardrobes, and shelves for ample storage. CCTV cameras are installed for added security.The double-car garage comes with built-in shelves, providing surplus storage for a clutter-free home. The backyard storage unit sits snugly beneath the deck stairs.The driveway, with no sidewalk, offers parking for four cars.This home is easily accessible to the 401/402 highways and is conveniently located near several amenities, including Costco, Walmart, Lob laws, White Oaks Mall, and Westmount Shopping Centre making shopping and errands easy and accessible. Its also just minutes away from Victoria Hospital and Fanshawe South Campus.A true gem! All room measurements are approximate. Showings by appointment only book yours today before this charming home is gone! (id:46416)
Century 21 First Canadian Corp
3173 Tillman Road
London South (South V), Ontario
Well appointed and beautifully maintained 4+1 bedroom 2 car garage 2 storey single family home with fully finished basement on private fenced lot in the heart of Southwest's London Talbot Village. Features include hard surface flooring throughout main floor with 9'0 ceilings and very open-concept foyer and living space. Also formal dining room for those special occasions and full eat in kitchen with island and lots of cupboard space overlooking family room with custom mill work with 2 storey soaring ceiling. Bedrooms on 2nd floor are very generous in size especially executive type master bedroom with walk-in closets and gorgeous ensuite bath with walk in shower and soaker tub. Lower level features spacious family room area with bedroom and full 4pc bath. Close to every amenity possible including easy access to the 401.This home will not disappoint! (id:46416)
Streetcity Realty Inc.
Contact me
Resources
About me
Yvonne Steer, Elgin Realty Limited, Brokerage - St. Thomas Real Estate Agent
© 2024 YvonneSteer.ca- All rights reserved | Made with ❤️ by Jet Branding











