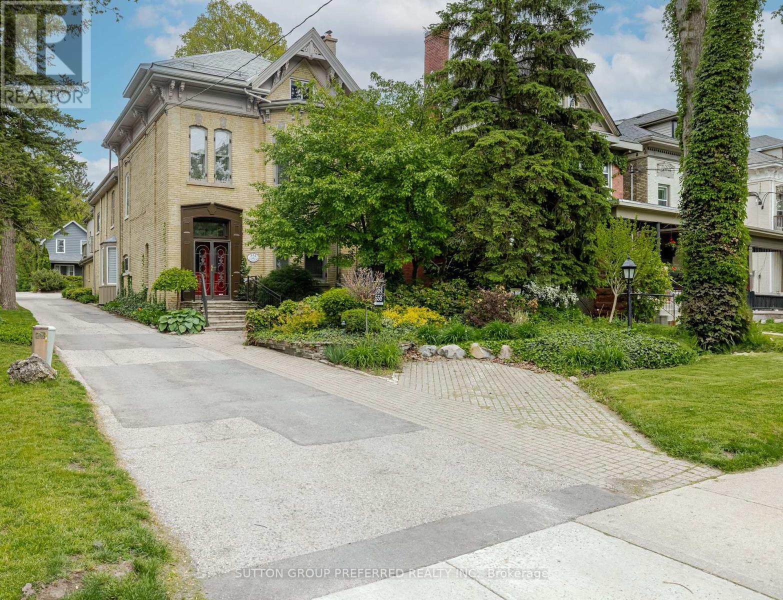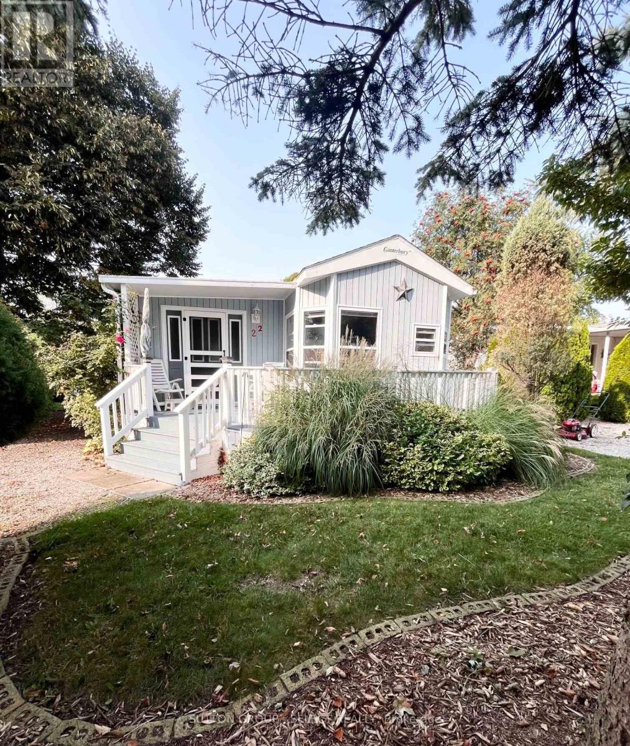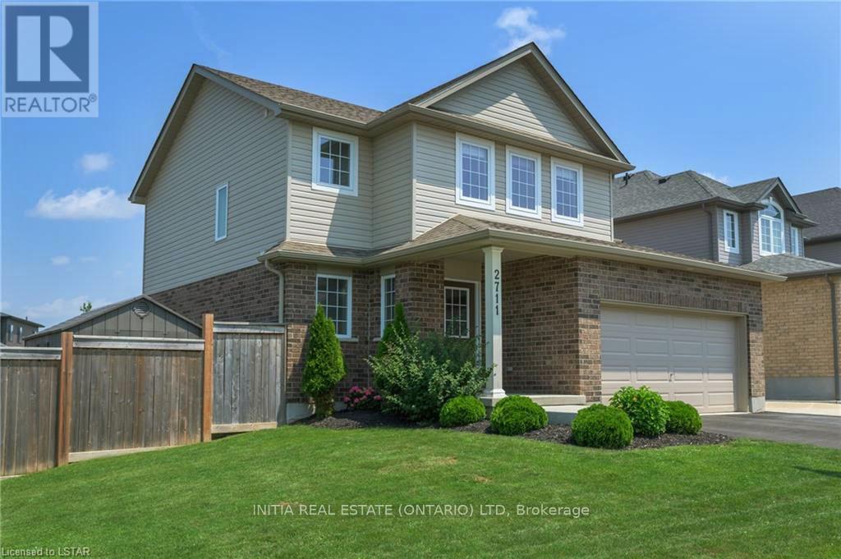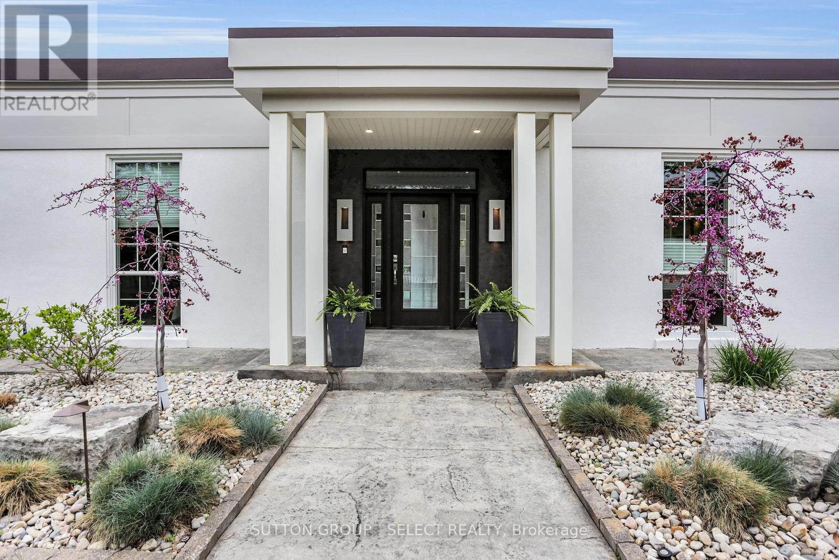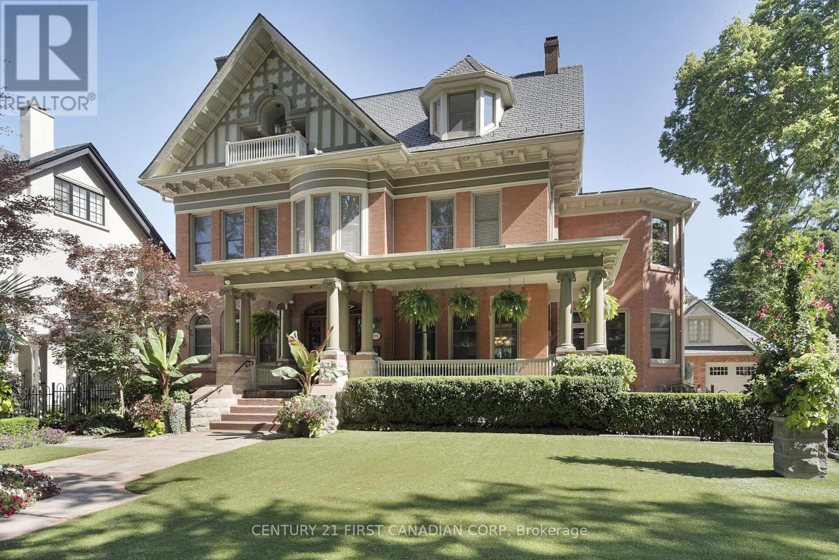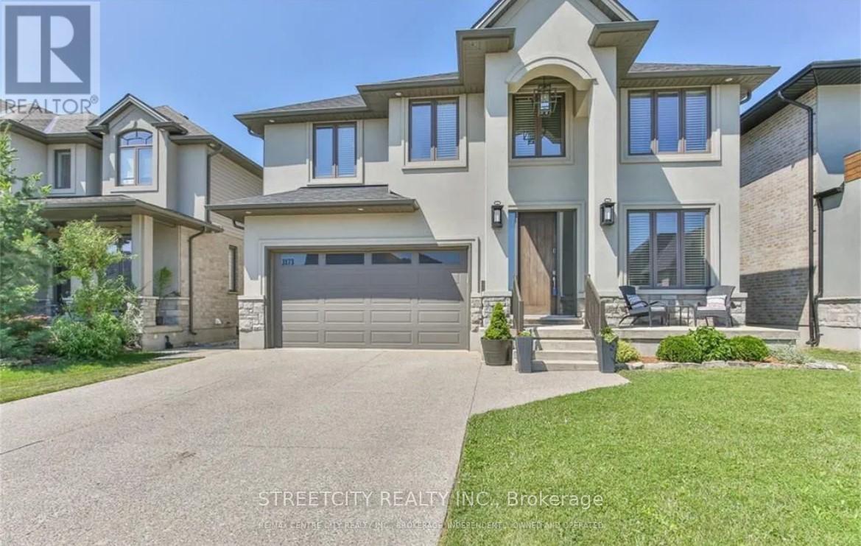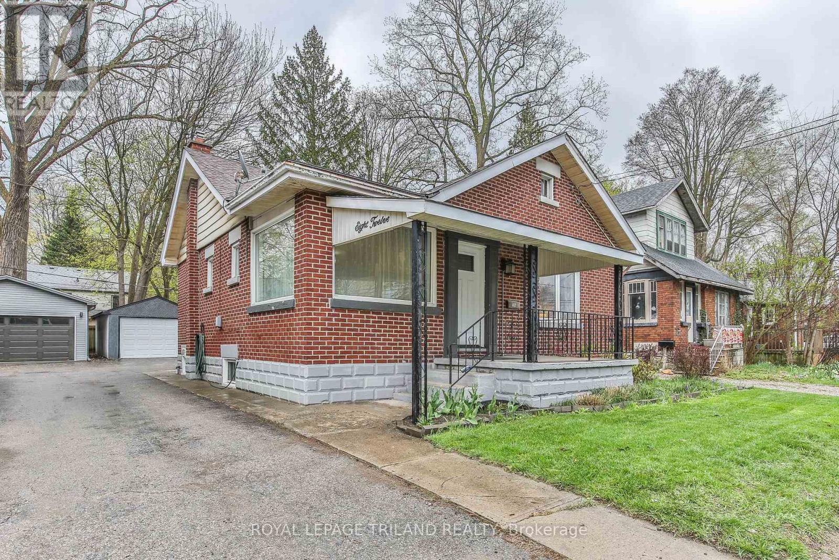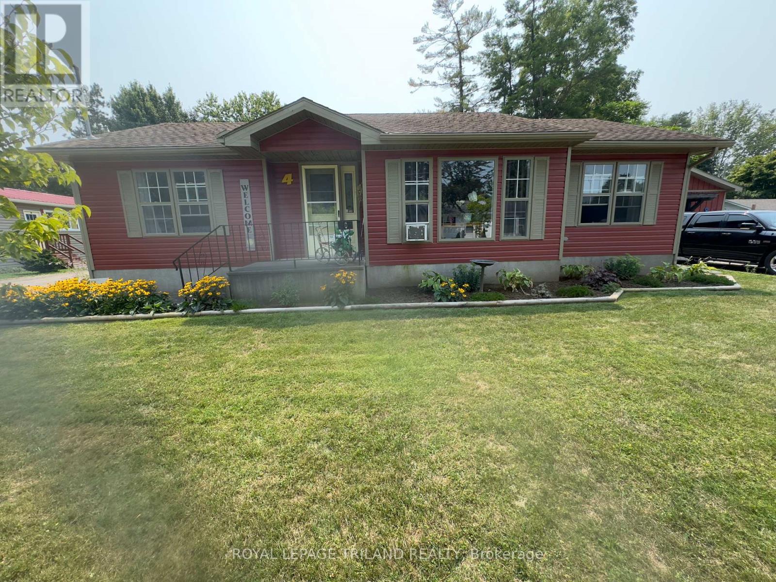Listings
689 Sevilla Park Place
London East (East C), Ontario
Charming All-Brick Bungalow with Income Potential in the Heart of Carling! Welcome to this well-maintained 3-bedroom, 2-bathroom semi-detached bungalow, ideally located in the mature Carling neighbourhood. Whether you're a first-time home buyer, investor, or retiree, this property offers a rare combination of character, functionality, and future potential. The main floor features three spacious bedrooms and a full bathroom, along with a bright and inviting living room showcasing a large front window that fills the space with natural light. The original hardwood floors throughout add timeless character, with plenty of opportunity to personalize and make it your own. Downstairs, a separate entrance leads to a finished basement with a kitchenette, full bathroom, and room to add additional bedrooms, perfect for an in-law suite, rental income, or multigenerational living. Additional features include: Private, fenced backyard with a fire pit-ideal for entertaining or relaxing. Updated A/C (2019) for year-round comfort. Shingles replaced approximately. 10 years ago, a driveway with parking for 3 vehicles. Located on a quiet street in a family-friendly area surrounded by mature trees and long-time homeowners. All of this just minutes from Western University, parks, shopping, transit, and countless amenities. This all-brick beauty offers incredible value and flexibility excellent opportunity for investors, downsizers, or anyone looking to break into the market in a fantastic location. Easy to show so book a showing today! (id:46416)
Blue Forest Realty Inc.
554 Waterloo Street
London East (East F), Ontario
Charming Downtown London Residence with Bonus Potential Income for Business or Commercial This stunning 2.75 storey character home in the heart of downtown London truly has space, charm, and income potential. From the moment you step through the beautiful double doors, you are welcomed into a grand foyer featuring a gorgeous wooden staircase and timeless architectural detail throughout. The large front living room is bathed in natural light from the bay window and centered around a cozy fireplace. It's seamlessly connected to a formal dining room, ideal for entertaining. The spacious kitchen boasts abundant cabinetry, a breakfast bar, and a bright casual dining area with courtyard access via the nearby mudroom. Upstairs, you'll find a massive primary bedroom, double closets, and plenty of room for a sitting area and a full ensuite. Three additional large bedrooms are located on the upper floors, with convenient second-floor laundry hookups already in place. The basement offers a separate entrance with kitchen and bathroom. Outside offers a double car garage. A unique highlight of this property is the rear and upper commercial office space with a separate entrance perfect for a home-based business or professional practice. The home could also be easily converted back to a multi-generational family home. A perfect combination of luxury living and smart investment. Don't miss this rare opportunity to own a one-of-a-kind home in one of London's most desirable locations! Tremendous walk score (id:46416)
Sutton Group Preferred Realty Inc.
22 - 77307 Bluewater Highway
Bluewater (Bayfield), Ontario
Welcome to 22 Rowan Road, a beach oasis looking for a new owner to settle down and enjoy the tranquility of Lake Huron. This home is located in the desirable Northwood Beach Resort, a 55+ adult lifestyle community resort with amenities such as a newly renovated community centre and inground swimming pool. This home features an open concept kitchen/dining space offering lots of storage and natural light. The living room includes a natural gas fireplace perfect for cozy winter nights. This home has a bonus den space that is flexible and can be used as a reading nook, home office space or a second bedroom for overnight guests. The four piece bathroom was recently renovated in 2022 and the home has newer appliances, including a gas stove for your cooking needs. This location is ideal for those seeking a balance of relaxation and convenience. Situated only five minutes away is the Village of Bayfield with groceries, restaurants, and fun at your fingertips. For the golf enthusiasts, the Bluewater Golf Course is conveniently located across the street from the resort. This turnkey retreat is ready to welcome its new owners. If you're searching for a lake lifestyle with a welcoming community, look no further than 22 Rowan Road. (id:46416)
Sutton Group - Select Realty
15 Welch Court
St. Thomas, Ontario
Located in a quiet cul-de-sac in one of St. Thomas's most desirable neighbourhoods, Manorwood. This stunning 2-storey Mapleton home, built in 2022, is just a short walk from Elgin Mall. This home features 4 bedrooms and 2.5 bathrooms, it offers plenty of space for the whole family. The open-concept main floor features 9-foot ceilings, a bright living room, and a stylish kitchen with quartz countertops, stainless steel appliances, a large island, and a walk-in pantry. The dining area opens to the backyard through patio doors, a blank slate ready for your landscaping vision. Upstairs, you'll find 4 generously sized bedrooms, including a primary bedroom featuring a spa-like 5-piece ensuite with double sinks, a tiled shower with glass enclosure, and relaxing drop-in tub. The primary walk-in closet offers plenty of space for your wardrobe. A second full bathroom serves the additional three bedrooms on this level. The unfinished lower level offers an exciting opportunity to add even more living space, the possibilities are endless. Outside, the paver stone driveway, two-car garage, and gorgeous exterior set the tone for whats inside. This home is ready to welcome you, book your showing today! (id:46416)
RE/MAX Centre City Realty Inc.
2711 Foxbend Link
London North (North S), Ontario
Welcome home to 2711 Foxbend Link tucked away on a quiet street in North West London's Fox Hollow neighbourhood. Situated on a premium pie shaped lot with 71' of frontage, this beautifully maintained home features a larger than average yard, beautiful stone patio, built-in seating area out back and a hot tub (perfect for relaxing after a long day of working from home!) The main floor of this home offers an open concept kitchen / living / dining space and is painted in neutral tones with lots of cupboard space in the kitchen and gas range, as well as powder room up front for guests. Head upstairs to the primary suite with plenty of closet space, convenient ensuite bath and plenty of room for king-sized living. You'll also find 2 more generously sized bedrooms with large closets and family bathroom. The finished lower level offers another half bath, large family room and nook (perfect for a home office space) as well as a finished laundry room, understair storage space and cold storage room. (id:46416)
Initia Real Estate (Ontario) Ltd
17750 Wyton Drive
Thames Centre, Ontario
Welcome to this country charmer with just over 7 acres of land with a house, barn and 2 storage sheds. The land breaks down to approx 1.5 acres of mature bush, 3.5 acres of workable land and 2.1 acres for the house and out buildings. With an Ag Zoning your options are many as to how to imagine all its potential uses. The barn is a 50'x34.6' steel-clad building in excellent repair and features two end slide doors, 2 man-doors, hydro, concrete floor, 2 stalls, and a high and dry loft. This space is begging to be developed into something special! The house offers 4 bedrooms incl a large owner's suite with 2 pc private ensuite and large dual closets. The main floor is an open concept space with a large country kitchen, dining area and living room with southern exposure. Down on the lower level is a super-spacious family room with wood fireplace and large laundry closet. Lastly the unfinished utility room offers loads in-home storage, a workbench, and a walk-out to the side driveway. You can easily imagine a future attached garage entering in to an over-sized boot room. So many possibilities! The circular drive in front of the house, side house drive space and the separate laneway to the barn can hold a fleet so no juggling cars in the morning. Located just minutes east of London only minutes to Thorndale, Thamesford, 401 and all major amenities. Call your agent now and schedule a showing before it's too late. NOTE: all appliance included in as is condition. Heat and water in barn currently not operational but can be revived. these will be an purchaser's expense. Also that your agents commission will be reduced should you book a private showing through the listing agent and offer through another. call your agent to see or visit during an open house to avoid this scenario. (id:46416)
Sutton Group - Select Realty
9 - 1625 Purser Street
London East (East D), Ontario
Welcome to 9-1625 Purser Street A Rare Find in Wyngate by Rembrandt Homes! Located in the highly sought-and affordable Wyngate condo community, this quality-built, move-in ready unit is ideal for first-time buyers, investors, and families alike. This is a rare opportunity to own one of the few units that comes with two exclusive owned parking spaces! Pride of ownership shines throughout this home, being offered for the first time on the market. The well-designed and spacious layout offers both comfort and functionality, featuring newer laminate flooring on the main level, generous storage on every floor, and a private gated courtyard perfect for children, pets, or outdoor entertaining. The bright kitchen and breakfast area open directly to the courtyard, creating a seamless indoor/outdoor living experience. Upstairs, the oversized primary bedroom is complemented by two additional bedrooms making this home ideal for growing families or shared living.The finished lower level includes a cozy family room, ample storage, laundry area, and a rough-in for a future 3-piece bathroom. The Condo fees offer ease of Lifestyle, that covers all Exterior Maintenance (Roof, Windows, Doors, Patio) and Ground Maintenance (Snow removal and Grass and Gardens in Common Areas) Conveniently located being a short drive to the New NO Frills Grocery Store, Fanshawe College, Western University, London International Airport, Masonville Place, and more, this location is as convenient as it is desirable. Don't miss out, book your private showing today! (id:46416)
Thrive Realty Group Inc.
115 Hull Road
Strathroy-Caradoc (Ne), Ontario
This beautifully updated bungalow is located on a quiet, private street in Strathroys north end. It is within walking distance of grocery stores, restaurants, and many other local amenities.The spacious kitchen features granite countertops, a large island, and ample cabinet storage. There are three generously sized bedrooms on the main floor, along with a five-piece main bathroom, a two-piece powder room, and convenient main floor laundry. The principal living areas are finished with hardwood flooring throughout.The lower level offers a large L-shaped family room with a corner gas fireplace and a built-in bar. There is also a separate games room, a three-piece bathroom, and a sauna that requires a new heat source. The basement has potential for a fourth bedroom.Patio doors off the kitchen lead to a private backyard. This outdoor space includes a covered wet bar with an attached storage shed, a stamped concrete patio, a full outdoor kitchen, and a gazebomaking it perfect for entertaining guests.Additional features include a fully fenced yard, an in-ground sprinkler system, a sand point pressure system, and an updated furnace and air conditioner installed in 2024.This custom-built home is move-in ready and has been meticulously maintained. It offers a great opportunity to own a thoughtfully upgraded property full of character in Strathroys desirable north end. (id:46416)
RE/MAX Centre City Realty Inc.
71 Parry Drive
Chatham-Kent (Chatham), Ontario
Welcome to this beautiful family home that offers comfort, style, and an unbeatable location! Situated in a highly desirable neighbourhood just steps from the school and a scenic nature trail, this charming 3-level side split boasts incredible curb appeal and everything your family needs to thrive. Inside, you'll find three spacious bedrooms, a warm and inviting living space, and a finished basement, perfect for a playroom, home office, or cozy family retreat. The layout offers a great mix of open gathering areas and private space for everyone to enjoy. Step outside to your fully fenced backyard oasis, featuring a gorgeous in-ground pool, perfect for summer fun and entertaining. Whether you're hosting a barbecue or relaxing by the water, this backyard is designed for making memories. Additional features include an attached garage, a double-wide driveway, and tasteful finishes throughout. This home truly has it all: a quiet, family-friendly location, close proximity to nature and schools, and a layout that fits your lifestyle. This home has numerous updates including concrete pool deck, pool heater, pool filter, carpet in the basement, kitchen sink and faucet, all in 2025, furnace 2018, AC 2020, roof, upper windows, and fence 2023, eavestrough 2022, downstairs windows, 2017 and more! Don't miss your chance to call this incredible property home! (id:46416)
Exp Realty
83 Erica Crescent
London South (South X), Ontario
Extraordinary Erica. Parklike Lot! Welcome to 83 Erica Crescent where you'll be impressed by the high quality, thoughtful, and beautiful renovations creating a spacious, welcoming, and luxurious home. This perfect, sunny, home with private backyard, garage, double drive, 3 bedrooms, 2 bath, with over $140K spent on upgrades, updates, and renovations including: newly painted entire home 2023/24 ($3.7K), newer flooring, baseboards & trim in basement 2024 ($2.7K), stunning new hardwood stairs (Heritage Stair and Railing Co. 2023, ($17,852), new engineered, beautiful, hardwood + trim on main and 2nd floor 2023 ($17,700), new Eavestrough and Downspouts 2022 ($2.7K), full second floor bathroom renovation 2021 ($12K), new garage door and Chamberland garage door opener, wifi-enable, 2021 $1,88K, new shingles 2020 ($6,569), main floor bathroom renovated 2020 ($1.9K), replaced door & hardware 2020 ($1,450), new stainless appliances 2020 ($3,725), above range microwave & dishwasher 18 ($1.2K), sensational new kitchen including removing wall to open space & added gas line 2018 ($35K), quartz countertops, Windows & doors, 2018 ($7.2K), new concrete drive, sidewalk, and shed pad 2018 ($6,7K), new deck, front gate & shed 2018 ($6.1K), new Furnace & AC 2018, ($10K), washer and gas / electric dryer 17 ($1.7K), updated lighting, potlights, kitchen island, ceiling fans, bedroom lights ($950). Open, sunny kitchen, opens to both family room and lush rear gardens through patio doors for outdoor BBQ and enjoyment. The second floor showcases 3 bedrooms and sunny renovated bathroom. The newer, hardwood staircase leads down to the lower level featuring a lower family room and small office or study space. Well priced. ***images of furniture & rooms are from previous listing*** (id:46416)
Sutton Group - Select Realty
220 Commissioners Road E
London South (South G), Ontario
Captivating city retreat. The unassuming sleek, low profile, white stucco exterior casts an irresistible spell as you step through the double door entry. Simply awe-inspiring. The open-concept design sets the stage for an unforgettable experience. Surrender to the allure of the outdoors with expansive windows that frame the tantalizing view of over an acre of resort-style living. Multiple deck levels entice, while glass railings tease the senses, allowing for uninterrupted indulgence in the natural beauty that surrounds you. Dive into crystal waters of the heated pool, embraced by the intimate seclusion of a covered cabana or enchanting pergola. Lush evergreens, & the hypnotic hues of magenta and indigo hydrangeas add a touch of romance to the picturesque setting. Intrigue draws you through the interior, boasting a fusion of upscale modern finishes & spectacular views. The sleek wood walls and exquisite built-ins create an atmosphere of sophistication. Elevate every culinary experience in the gorgeous kitchen with a large curving centre island perfect for gathering. Fluid spaces with subtle distinctions allow for evolving function on the main floor. Artistry continues in the powder room with its curving walls. The primary bedroom creates a tranquil sanctuary, combining European style built-ins and windows that bathe the room in soft natural light. A stand-alone tub with views of the grounds & a glass complete the space. Descend the stainless/glass staircase into the fully finished lower-level walkout w/ in-floor heat, where a posh executive bar with under-lit counters & media room with multi-level seating await. Three additional bedrooms, including one with an industrial edge. Discover the two-level bonus room w/ separate entry ideal for an at home office/guest suite. Interior/exterior surround sound. Situated close to the vibrant pulse of Wortley Village, Highland Golf, Victoria Hospital, this residence offers the enchantment & excitement of a private resort. (id:46416)
Sutton Group - Select Realty
191 Cheapside Street
London East (East B), Ontario
The two-and-a-half-storey red brick house at 191 Cheapside Street reflects a typical late Edwardian style, but on a grander scale that allows for striking architectural flourishes. Hallmarks of the style include a hipped roof with cross gables, tall corbelled brick chimneys, a large front gable over a projecting wall, and a broad porch that wraps around the west side. Notable features include broad eaves with large modillions, intricate half-timbering in the gable apse, a Palladian window-door opening onto a balustraded balcony, and an octagonal Scottish dormer with sash windows. The porch features Ionic columns with limestone bases and red sandstone trim, and a balustrade with narrow balusters.The front entrance is particularly distinctive, with bevelled glass in the oak-framed door, sidelights, and elliptical transom, topped by a cylindrical bay window. These features are highlighted against a purposefully subdued backdrop: red brick with red mortar, minimal stone contrast, and orderly sash windows. Red sandstone trim appears in window sills, voussoirs, and along the limestone foundation.Additions to the house, including a flat-roofed sunroom and a 2008 rear extension, are faithful to the original design, replicating key details such as brick colour, eaves, and modillions. The property benefits from its setting on the wide, boulevard-lined west end of Cheapside Street. The current owners have developed a formal Renaissance garden in front, enclosed by a metal fence and visually linked to the house by shared architectural motifs like half-timbering. A driveway on the west leads to a two-car garage that echoes the main houses design.The house sits approximately 7.25 metres from the front property line and 22.5 metres from the street. (id:46416)
Century 21 First Canadian Corp
76 Sanders Street W
South Huron (Exeter), Ontario
This impressive brick Bungalow is located in the heart of Exeter and is close to all amenities including shopping, schools, rec centre and walking trails. The growing Town of Exeter is 30 minutes to London or Stratford and only 15 minutes to the lovely shores of Lake Huron. This home has been meticulously renovated over the years, is warm and inviting and is just the perfect place to call home. You will be impressed with the open concept kitchen/living/dining area, 4 bedrooms (2 up and 2 down), 2 full bathrooms, finished rec room, spacious room sizes, covered front porch, great curb appeal and the list goes on. The freshly added feature walls in the living room, dining room and mudroom add even more appeal plus new kitchen appliances are a bonus. Recently, new flooring was installed in the M/F bedrooms and the M/F bathroom received an update. The attached, insulated garage has gas heat, an epoxy floor and is maintenance free. Going outdoors, you won't be disappointed with the large stamped concrete patio, wood gazebo and the fully fenced back yard. This makes a perfect family or retiree home so book your showing today! (id:46416)
Coldwell Banker Dawnflight Realty Brokerage
3306 Emilycarr Lane
London South (South W), Ontario
Welcome to a stylish Model Home, well-maintained, 4 bed - 4 bath with a fully finished walkout basement in Longwoods, London. Perfect for families needing a granny suite or multigenerational living, this home offers exceptional features and plenty of space. Step into an entrance foyer, leading to a bright kitchen equipped with full-length cabinets, granite countertops, a large center island, and an upgraded backsplash. The kitchen opens to the family room, which features a walkout to a raised large sundeck, complete with a natural gas BBQ outlet.The main floor dining room can easily be converted into a functional office, or a den depending on your needs. The oversized master suite includes a luxury ensuite with heated floors, the second level also features convenient laundry plus central vacuum. Two gas fireplaces are featured on the main and basement levels. Large windows throughout the home let in an abundance of natural light.The beautifully finished lower level includes a spacious rec room (with room for an extra bedroom) and a 3-piece bath. The basement is also equipped with additional washer/dryer hookups, built-in wardrobes, and shelves for ample storage. CCTV cameras are installed for added security.The double-car garage comes with built-in shelves, providing surplus storage for a clutter-free home. The backyard storage unit sits snugly beneath the deck stairs.The driveway, with no sidewalk, offers parking for four cars.This home is easily accessible to the 401/402 highways and is conveniently located near several amenities, including Costco, Walmart, Lob laws, White Oaks Mall, and Westmount Shopping Centre making shopping and errands easy and accessible. Its also just minutes away from Victoria Hospital and Fanshawe South Campus.A true gem! All room measurements are approximate. Showings by appointment only book yours today before this charming home is gone! (id:46416)
Century 21 First Canadian Corp
3173 Tillman Road
London South (South V), Ontario
Well appointed and beautifully maintained 4+1 bedroom 2 car garage 2 storey single family home with fully finished basement on private fenced lot in the heart of Southwest's London Talbot Village. Features include hard surface flooring throughout main floor with 9'0 ceilings and very open-concept foyer and living space. Also formal dining room for those special occasions and full eat in kitchen with island and lots of cupboard space overlooking family room with custom mill work with 2 storey soaring ceiling. Bedrooms on 2nd floor are very generous in size especially executive type master bedroom with walk-in closets and gorgeous ensuite bath with walk in shower and soaker tub. Lower level features spacious family room area with bedroom and full 4pc bath. Close to every amenity possible including easy access to the 401.This home will not disappoint! (id:46416)
Streetcity Realty Inc.
103 - 1030 Coronation Drive
London North (North I), Ontario
Don't miss!!! Exceptionally well maintained!! Shows like new! High End sought after building in Northwest London. Stunning main floor corner unit! 1360 sq ft, 2 bedrooms, 2 baths, spectacular open concept layout, spacious room sizes, gourmet kitchen with large island, high end appliances & granite counter tops. Large master with fireplace, walk in closet & ensuite. Door from the eating area to a spacious private patio. Features premium upgrades throughout. Two owned parking spaces (#23, 24) conveniently located near the lobby entrance. The building features an exercise room, library, billiards room, media room & a guest suite. Photos prior to tenant but shows similar. (id:46416)
RE/MAX Centre City Realty Inc.
1307 - 330 Ridout Street N
London East (East K), Ontario
Welcome to the Renaissance II. Bright Open 2 Bedroom, 2 Bathroom, Executive Condo at the Renaissance II! 1455 Sq Ft (Plus 159 Sq Ft Balcony). 2 Premium Owned Underground Side by Side Parking Spots (UG-67 & UG-68), and Owned Storage Locker (P4-63). Well designed condo has Private Master Bedroom, w/ Dream Ensuite & Walk-In Closet on 1 Side of Condo, & Private Guest Bedroom with Walk-In Closet on the other side. Bright Open Chef's Kitchen with Pantry is Perfect for Entertaining. High End Stainless Steel Appliances Complete with Customized Granite Countertops in the Kitchen & Baths. In-Suite Laundry. Balcony Provides Ample Space for Patio Furniture & Personal BBQ. Upgrades include Hardwood Floors, Modern Electric Fireplace. Facilities include: Exercise Centre, Massive Party Area with Pool Table, Theatre Room, Outdoor Terraces w/ Gas Fireplace, BBQs, Putting Green, Patio Furniture & 2 Guest Suites! Condo fees Include: HEAT, COOLING (A/C), WATER (Hot), BUILDING INSURANCE/MAINTENANCE ETC. Walk to Everything! Canada Life Place, Forks of the Thames & Your Office! No Snow to Shovel, No Grass to Cut! Freshly Painted and New Flooring in Bedrooms! EV Charger Available for your Side by Side Parking Spot, Ask Listing Agent for Details. Fridge, Stove, Dishwasher, Microwave, Washer, Dryer Included (id:46416)
Century 21 First Canadian Corp
153 - 2025 Meadowgate Boulevard
London South (South U), Ontario
Welcome to this beautifully maintained, fully detatched bungalow in the highly desirable Coventry Walk community. This sun-filled one-floor home offers a functional and comfortable layout featuring two spacious bedrooms, two full bathrooms, and convenient main-floor laundry. The large kitchen is perfect for entertaining, complete with a raised breakfast bar, pantry cabinet, crown moulding, and California shutters-- an ideal spot to enjoy your morning coffee. The living room and hallway boast elegant hardwood flooring, while the generously sized primary bedroom easily accomodates full-sized furniture. Step outside to a private, extended, and enclosed deck equipped with an electric awning-- perfect for relaxing or entertaining. Additional highlights include all appliances, window coverings, and light fixtures, plus a double-car garage providing ample space for parking and storage. Residents of Coventry Walk enjoy access to a fantastic clubhouse offering an indoor pool, fitness centre, party room, and kitchen-- ideal for social gatherings and active living. Experience secure, low-maintenance adult living in a warm, community-oriented setting. (id:46416)
Century 21 First Canadian Corp
28 - 474 Southdale Road E
London South (South Q), Ontario
Tucked into a quiet corner of a well-managed South London complex, this stylish 3-bedroom condo offers updated comfort and a smart, functional layout. The main floor features spacious open-concept living and dining areas with upgraded lighting, fresh neutral paint, and a walkout to a private fenced courtyard patio with composite decking a perfect space to unwind or entertain. The kitchen offers excellent cabinet space and a practical layout with a seamless connection to the main living and dining areas, ideal for everyday living or hosting. A main floor powder room adds everyday convenience. Upstairs, you'll find three bright bedrooms, including an exceptionally large primary suite with double closets and plenty of room to spare. Both secondary bedrooms are also generously sized ideal for guests, home offices, or kids needing extra space. A full 4-piece bathroom with an updated vanity completes this level. The lower level includes a finished rec room and flex space, while the separate laundry and utility area provides excellent storage. Forced-air gas heating and central air conditioning ensure year-round comfort. This home is ideal for first-time buyers, young families, downsizers, and investors alike offering a low-maintenance lifestyle close to schools, parks, transit, healthcare, the community centre, and major shopping corridors. Highway 401 is just minutes away, making commuting or travel a breeze. Flexible possession available. (id:46416)
Royal LePage Triland Realty
4 - 609 Colborne Street
London East (East F), Ontario
Discover luxury living in this ultra-stylish downtown townhouse condo. Enjoy the convenience of no elevators and your own private yard area. This home features three well-sized bedrooms with the potential for a fourth in the finished lower level, which includes a full walk-out to a tranquil private space filled with natural light. The eat-in gourmet kitchen is perfect for entertaining, boasting an island and custom designer details. You will appreciate the easy access to a spacious deck from the living room, plus a lower-level walk-out to a patio with the added luxury of a hot tub. The primary bedroom features a good-sized walk-in closet and ensuite access. Two additional bedrooms and laundry complete this level. Updates include a newer furnace that has been recently inspected and received a clean bill of health. Benefit from having your own water heater, eliminating rental costs. With low maintenance fees and a private two-car driveway with a bonus garage, this home offers exceptional value. Enjoy the vibrant downtown lifestyle with a short walk to Richmond Row, restaurants, cafes, bars, patios, Covent Garden Market, Canada Life Place, summer festivals in Victoria Park, and much more, all while being just outside the bustling city center. Easy access to UWO is also a plus. Take advantage of this opportunity to make this stylish townhome your new home. Schedule your showing today! (id:46416)
Royal LePage Triland Realty
280 Dominion Street
Strathroy-Caradoc (Nw), Ontario
Gorgeous 0.5-acre property on the edge of town, nestled on a quiet street and featuring a 28x32 detached workshop that is heated, insulated, and equipped with 220 power, roof was replaced in 2020. This spacious side split offers an open-concept kitchen with an island and a bright dining area, plus a front living room with views of the porch and streetscape. Upstairs you'll find 3 bedrooms and a 4-piece bath. The third level includes a cozy rec room with a gas fireplace, office, and 2-piece bath with walkout to the private, tree-lined backyard. The lower level offers a utility/laundry room and plenty of storage. Enjoy outdoor living with a covered deck, gazebo area, and mature landscaping. Updates include: roof (2016), A/C, re-laid double wide driveway, steel roof on covered patio area over the deck, and siding on garden shed. (id:46416)
Sutton Wolf Realty Brokerage
29 - 2031 Pennyroyal Street
London North (North D), Ontario
Introducing #29-2031 Pennyroyal St, A 2-storey Freehold (Vacant Land Condo) Townhome with LOW fee! Very well-maintained, bright, beautiful Townhome offers 3 beds and 2 washrooms with an attached garage, is nestled in a quiet neighbourhood in Northeast London. The main floor boasts a large open concept design with living room, dining room, 2-piece bath, kitchen with gas stove, motion sensor under the cabinet lights, countertop, island with/ breakfast bar & patio doors leading to a fully fenced yard with deck backing onto a green space/ kids playground area. Single-car garage, Entrance from inside the home and to the back yard with stone finished driveway. The upper level offers a spacious primary bedroom with a walk-in closet & its 4pc Jack & Jill ensuite bath featuring vanity sinks with a Tub. Two additional generous-sized bedrooms and laundry is located on the 2nd floor for your convenience. The lower level with an egress window & roughed-in bath for future development presents a blank canvas, ready for your personal touch. Energy-efficient Tankless water heater. Unleash your creativity & create a custom living area that suits your specific needs. Situated near parks, trails, playgrounds, schools, and many more amenities, this townhome offers both comfort and convenience. 5 minutes to Massonville, 8 minutes to UWO, and a brand new Food Basic around the corner. Book your showing today before it's too late! (id:46416)
RE/MAX Centre City Realty Inc.
812 Adelaide Street N
London East (East C), Ontario
Looking for a home where all you do is unpack and start living? This home has been meticulously updated inside and out. You'll find a main level floorplan with lots of light and an open concept living and dining rooms with lots of flexible space that feels warm but thoroughly modern thanks to gleaming laminate floors, modern lighting (including pot lights in the living room), new paint & trim. There is a front room with large windows on two sides that is multi purpose: an excellent office, toy room, reading room, or pet room. Conversations and people can mingle easily, with a dining room that can accommodate holiday gatherings, dinner parties, or whatever else is on your calendar. The updated kitchen provides a thoughtful workspace with neutral counters, lots of storage in modern cabinets on top of ceramic tile flooring and framed by a tile backsplash. Your inner chef will appreciate upgraded stainless appliances, including a gas range. There are two nice-sized bedrooms on the main, including a primary with a large walk-in closet, plus a fully updated 4 piece main bath. Looking to build yourself a decadent primary suite? The attic space has outstanding potential to be finished for a future bedroom and/or living space. A rear addition provides a flexible space that includes laundry hookups and makes a terrific sunroom. The lower level is partially finished and includes a rec room and half bath, plus extra storage. A shared drive leads to a detached one car garage, with room to park a vehicle and store your lawn items, bikes and trash cans. The backyard is surrounded by mature trees and has a nice deck for those summer barbecues. Several recent upgrades have been completed: windows, doors, shingles, plumbing electrical, and furnace motor are all newer and were completed for the owner's own use (no flip here). Close to shopping, Western, Fanshawe, and St. Joseph's Hospital, everything is at hand and easy to access by foot, transit, or car. Come check out your new deck! (id:46416)
Royal LePage Triland Realty
4 Grace Court
Bayham (Port Burwell), Ontario
Welcome to this beautifully maintained 4-season double-width mobile home, perfectly situated on a spacious oversized lot. You'll immediately appreciate the open, welcoming layout as you enter the living room. The kitchen features a large island with stunning granite countertops ideal for meal prep and additional workspace. Lots of cupboards make this kitchen very functional and stylish. The generous dining room offers a relaxing serene view of the lake and a cozy fireplace adding a warm feel for those winter dinners PLUS sliding patio doors that lead to the back deck, where you can unwind with the sound of the waves, and the peacefulness of the water. Lots of room for overnight visitors with 3 comfortable bedrooms and a full 4-piece bathroom, all beautifully finished. Crown moulding throughout the main living area adds an elegant touch to the open-concept space. The expansive wrap-around deck provides a fantastic space for outdoor living, offering picturesque views of Lake Erie on all sides of the deck. While not directly on the water, the deck still delivers a peaceful lakeside experience. For those who enjoy projects or need additional storage, the property features a 31ft.x23ft. detached workshop/garage that is well-insulated and equipped with heat and hydro. The single garage door allows lots of multi-uses. Perfect for working on cars, storing equipment, or tackling your next project. Enjoy all the amenities Port Burwell has to offer including a Marina, a beach lots of food places, and other activities this unique waterfront village has to offer. Monthly Rental Land Fees Currently are 563.75 and are expected to increase by 50.00 once new ownership takes place. (id:46416)
Royal LePage Triland Realty
Contact me
Resources
About me
Yvonne Steer, Elgin Realty Limited, Brokerage - St. Thomas Real Estate Agent
© 2024 YvonneSteer.ca- All rights reserved | Made with ❤️ by Jet Branding

