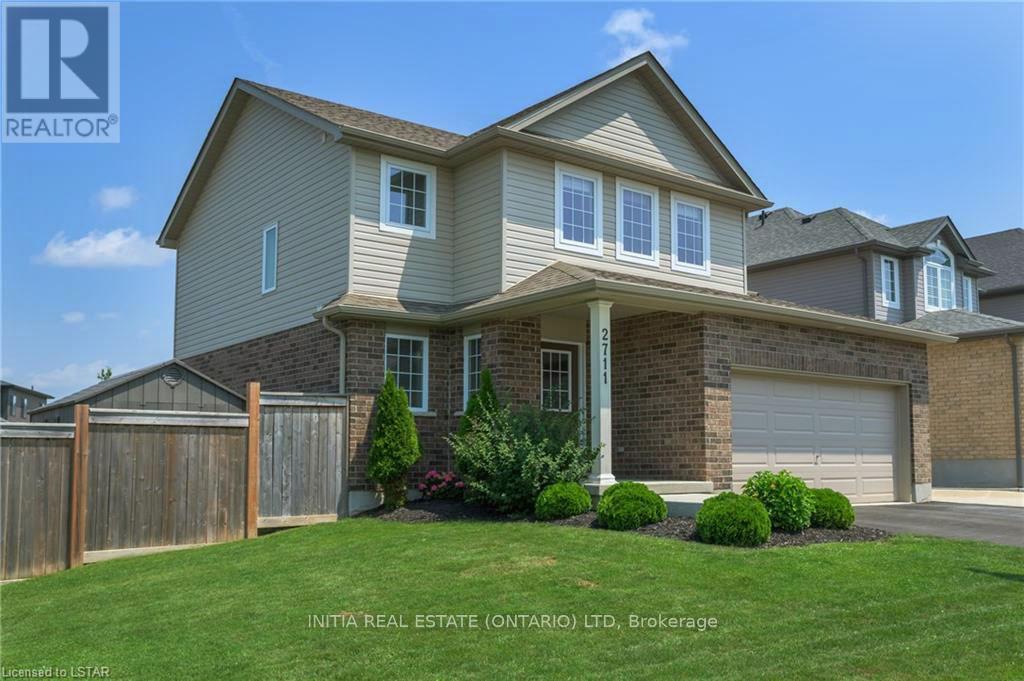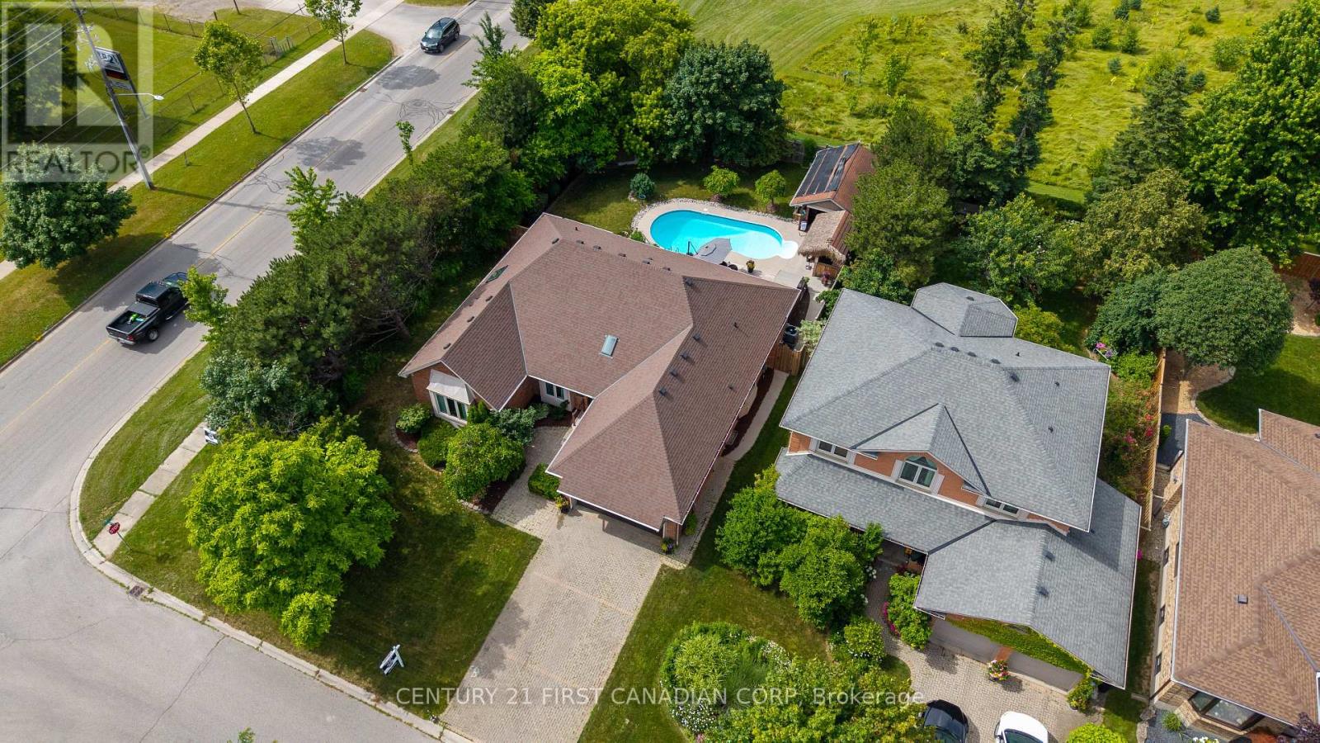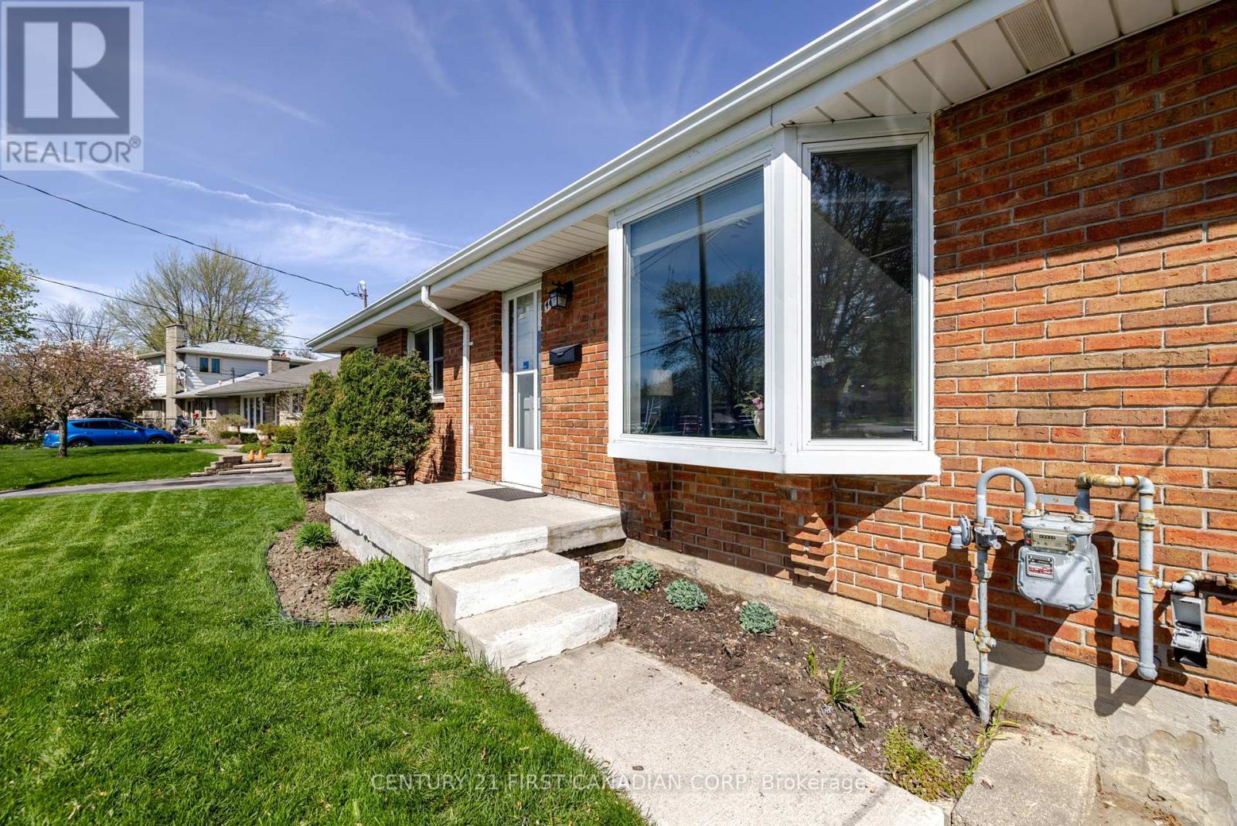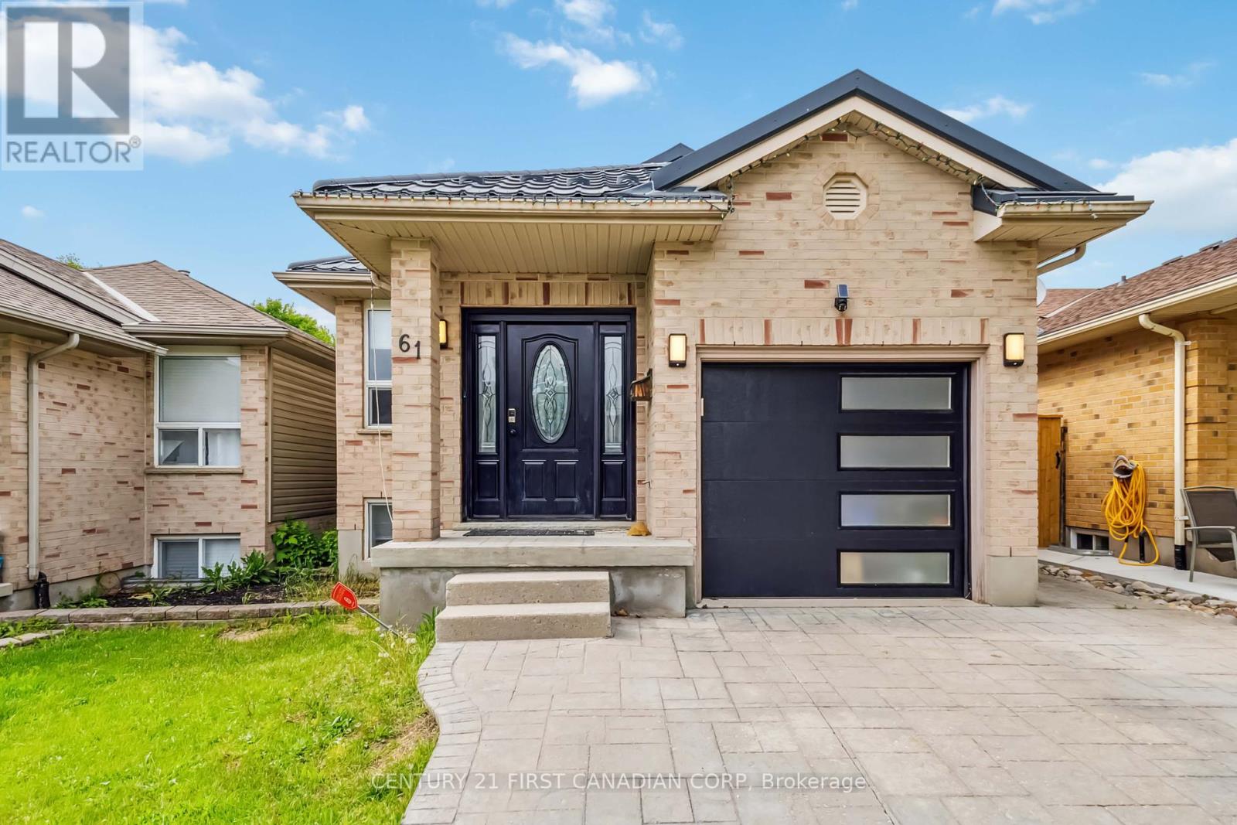Listings
1948 Riverbend Road
London South (South A), Ontario
Welcome to 1948 Riverbend Road, a true gem in one of London's most sought-after neighborhoods. This spacious traditional-style bungalow boasts nearly 2200 sqft above grade, offering more space than most bungalows & is nestled on a private lot with a stunning backdrop of trees & natural privacy. Inside, this impeccably maintained home is designed for flexibility and comfort. The main level features two spacious bedrooms & a generous office/den that can easily convert to a third bedroom-a critical feature often overlooked in bungalows. As you move through, a dedicated dining room adds elegance with crown mouldings & raised ceilings enhancing the traditional charm. The kitchen has ample cabinetry, granite countertops, gas stove, & walk-in pantry. Gather with family around the bar-height counter or in the adjacent dinette area, which opens to a private deck overlooking the lush backyard-a perfect spot for morning coffee. The large family room features a gas fireplace California shutters, creating a welcoming atmosphere. The master boasts generous dimensions, a walk-in closet, & a well appointed ensuite w/ a large walk-in shower & double granite vanity. The second bedroom enjoys its own dedicated bathroom & main-floor laundry adds convenience. Downstairs, the fully finished walk-out basement is immaculate, offering a spacious bedroom, full bathroom, & a bright rec room with ample natural light. Step outside to the 130-foot-deep backyard, providing plenty of space. Storage is plentiful, ensuring there's room for all your belongings. If you're seeking a meticulously cared-for home that blends traditional craftsmanship with modern comforts in a serene, greenbelt setting in one of London's most popular pockets, look no further than 1948 Riverbend Road and discover how this peaceful retreat can be the perfect fit for your lifestyle. (id:46416)
Coldwell Banker Power Realty
953 Silverfox Crescent
London North (North S), Ontario
Welcome to 953 Silverfox Crescent - an end unit townhome in North London's sought-after Fox Field community. This freshly painted and professionally cleaned 3 bed, 3 bath home offers 1,579 sq ft of bright, functional living space, perfect for first-time buyers, families, or investors. The main floor features a spacious layout with great natural light, a 2-piece bath, and access to a private backyard with a deck and covered section - ideal for relaxing or entertaining. Upstairs you'll find three generous bedrooms, including a primary with a walk-in closet and 4-piece ensuite, plus an additional full bath. The lower level provides 661 sq ft of future living space with high ceilings, large windows, and a bathroom rough-in. Complete with a single-car garage and interior access, this move-in ready home is located in a quiet, family-friendly neighbourhood, close to trails, parks, shopping, and some of the North London's most well-regarded schools! Excellent proximity to UWO & University Hospital. Please view video link. (id:46416)
Sutton Group - Select Realty
18 Thunderbird Crescent
London South (South N), Ontario
Welcome to 18 Thunderbird Crescent, a beautifully updated home in the heart of beautiful Westmount neighbourhood. Surrounded by mature tree-lined streets, great schools, parks, and convenient shopping. From the moment you arrive, you'll be impressed by the great curb appeal, landscaped lot, and double car garage. Step inside to a spacious front foyer with timeless wainscoting and modern glass railing feature that sets the tone for the rest of the home. The open-concept layout is designed for both everyday living and entertaining, featuring a bright front-facing living room that flows into the 2023 kitchen. Complete with white cabinetry, stylish countertops, a kitchen island with double sink, and stainless steel appliances. Smart pot lights throughout with remote dimming add a modern touch. The adjacent dining room with built-in wall shelves adds lots of storage options and a convenient patio door to backyard makes hosting a breeze. Additional space for the family to unwind in the sunken family room with a stunning red brick wood-burning fireplace. Step outside to a serene and spacious backyard featuring a large storage shed, a sleek concrete patio (2022), and a new fence (2024). A stylish 2-piece bathroom, side entrance, and garage access complete the main level. Upstairs, you'll find four generous bedrooms, including a spacious primary suite with a 4-piece ensuite, soaker tub, walk-in shower, and three closets. You'll also find a second full bathroom upstairs, perfect for family or guests. The lower level offers even more space to spread out with a large rec room, office area, laundry room, storage, and an additional 2-piece bathroom, perfect for growing families or hosting guests. With thoughtful updates throughout and room for everyone, this home is move-in ready and made for making memories. Don't miss your chance to call this one home. (id:46416)
Keller Williams Lifestyles
2711 Foxbend Link
London North (North S), Ontario
Welcome home to 2711 Foxbend Link tucked away on a quiet street in North West London's Fox Hollow neighbourhood. Situated on a premium pie shaped lot with 71' of frontage, this beautifully maintained home features a larger than average yard, beautiful stone patio, built-in seating area out back and a hot tub (perfect for relaxing after a long day of working from home!) The main floor of this home offers an open concept kitchen / living / dining space and is painted in neutral tones with lots of cupboard space in the kitchen and gas range, as well as powder room up front for guests. Head upstairs to the primary suite with plenty of closet space, convenient ensuite bath and plenty of room for king-sized living. You'll also find 2 more generously sized bedrooms with large closets and family bathroom. The finished lower level offers another half bath, large family room and nook (perfect for a home office space) as well as a finished laundry room, understair storage space and cold storage room. (id:46416)
Initia Real Estate (Ontario) Ltd
17 - 226 Highview Avenue W
London South (South O), Ontario
For the thoughtfully stylish & convenience-craving crowd. Situated in one of London's most welcoming communities where neighbours wave, kids still play outside, and a genuine sense of connection thrives. This 3-bedroom, 3-bath townhome offers perfect balance. With schools, parks, restaurants, gyms, shopping, and transit all nearby, you're never far from where you need to be. Set within a well-managed complex, this move-in-ready home is ideal for first-time buyers, young families, or anyone looking to simplify without compromising on space or function. Homes in this desirable neighbourhood rarely come to market. The efficient kitchen offers ample cabinetry and an eat-in area, seamlessly flowing into the open-concept living and dining space perfect for daily living or entertaining guests. A large front window fills the main floor with natural light. Upstairs, you'll find three bedrooms, including a primary suite, along with an updated main bathroom featuring modern fixtures, vanities, and a jacuzzi tub. The finished lower level extends your living space with a rec room and a second full bathroom ideal for a home office, guest suite, or playroom. A separate utility room provides laundry facilities and additional storage. Additional features include forced air heating and central air conditioning, with the furnace replaced (2019) and a new water heater (2023) owned. Outside, enjoy a private rear patio perfect for relaxing or entertaining plus one dedicated parking space and ample additional/visitor parking. Thoughtful conveniences like designated garbage and recycling bins mean no trash needs to be stored in your backyard. Located in a peaceful, family-friendly neighbourhood with quick access to Victoria Hospital, Highway 401, White Oaks Mall, top-rated schools, grocery stores, and more, this home checks all the boxes.With modern updates, everyday comfort, and a location that makes life easy this is the home you've been waiting for. Schedule your private viewing today. (id:46416)
The Agency Real Estate
2 Longview Court
London South (South K), Ontario
Welcome to your dream home in one of Byron's most coveted neighbourhoods, nestled on a quiet street and backing onto the serene Somerset Woods. This expansive bungalow offers over 4,200 square feet of beautifully finished living space and an unbeatable location just steps from the Byron Optimist Sports Complex and minutes to shops, restaurants, schools, and more. Step inside to discover an impressive and functional layout featuring formal living and dining rooms ideal for entertaining. The heart of the home is the bright, oversized kitchen complete with newer stainless steel appliances, ample cabinetry, and an additional dining area that flows seamlessly into a spacious family room with cozy natural gas fireplace and large patio doors leading to your private backyard oasis.The main floor showcases a massive primary retreat overlooking the serene backyard and has a beautiful skylit 4-piece ensuite, filling the space with natural light. Two more generous bedrooms, a second full 4-piece bath, convenient powder room, and a beautifully updated laundry room round out the main level.The fully finished lower level, professionally remodelled in 2017, is an entertainers dream featuring two large bedrooms, a stylish 3-piece bath, expansive recreation room, and an adjoining games area complete with pool table and full bar. Step outside and prepare to be wowed! The backyard oasis includes a solar-heated inground pool, a hot tub, and a detached 12x21ft workshop currently used for pool equipment. A poolside cabana and bar offer the perfect setting for summer entertaining and relaxing in complete privacy, surrounded by nature. Don't miss your chance to own this extraordinary bungalow in Byron a rare blend of size, style, and the perfect setting. Book your private showing today! (id:46416)
Century 21 First Canadian Corp
460 Beachwood Avenue
London South (South D), Ontario
Client RemarksWelcome home! This well maintained beauty backs onto the Euston Park Trails, the Cove Trails and Springbank park is close by too. One floor, 3 bedrooms, with a partially finished basement is also well maintained, including a new air conditioning / heat pump in 2024; the detached deep single garage received new shingles this year. The interior is warm and peaceful, freshly painted and features a living room fireplace with lovely stonework, all enjoying natural light from the big bay window in the open concept living room/dining room/ kitchen. The back porch is a comfortable area for sitting and enjoying your morning coffee. Nice lighting features, updated kitchen and bathroom. Very private backyard with plenty of room for kids to play or to host outdoor barbecues. Don't miss out on this one! (id:46416)
Century 21 First Canadian Corp
61 Tanner Drive
London East (East P), Ontario
Welcome to 61 Tanner Drive, a beautifully updated raised ranch nestled in a family-friendly community in East London. Perfectly designed for modern living, this home offers major upgrades, including a new furnace (2023), new AC (2024), and a metal roof with a lifetime warranty for peace of mind. Step inside to a bright and inviting main floor featuring new engineered hardwood flooring and a stylish new front door and closet doors.The open-concept living and dining areas flow effortlessly into the kitchen, with a walk-out leading to a spacious rear deckperfect for family gatherings and entertaining. The main level offers three generously sized bedrooms and an updated full bathroom. Downstairs, the finished lower level features a large family room, an additional bedroom or den, a games room, and a second full bathroom, offering versatile space for growing families.Enjoy a fully fenced, nicely landscaped backyard ideal for kids and pets. Located minutes from local parks, splash pads, golf courses, bus routes, and with easy highway access, this home is also close to great schools and recreational amenitiesmaking it an excellent choice for families.Freshly painted and move-in ready, 61 Tanner Drive is a fantastic opportunity to own a stylish, updated home in a vibrant, family-oriented neighborhood. Book your showing today! (id:46416)
Century 21 First Canadian Corp
17750 Wyton Drive
Thames Centre, Ontario
Welcome to this country charmer with just over 7 acres of land with a house, barn and 2 storage sheds. The land breaks down to approx 1.5 acres of mature bush, 3.5 acres of workable land and 2.1 acres for the house and out buildings. With an Ag Zoning your options are many as to how to imagine all its potential uses. The barn is a 50'x34.6' steel-clad building in excellent repair and features two end slide doors, 2 man-doors, hydro, concrete floor, 2 stalls, and a high and dry loft. This space is begging to be developed into something special! The house offers 4 bedrooms incl a large owner's suite with 2 pc private ensuite and large dual closets. The main floor is an open concept space with a large country kitchen, dining area and living room with southern exposure. Down on the lower level is a super-spacious family room with wood fireplace and large laundry closet. Lastly the unfinished utility room offers loads in-home storage, a workbench, and a walk-out to the side driveway. You can easily imagine a future attached garage entering in to an over-sized boot room. So many possibilities! The circular drive in front of the house, side house drive space and the separate laneway to the barn can hold a fleet so no juggling cars in the morning. Located just minutes east of London only minutes to Thorndale, Thamesford, 401 and all major amenities. Call your agent now and schedule a showing before it's too late. NOTE: all appliance included in as is condition. Heat and water in barn currently not operational but can be revived. these will be an purchaser's expense. Also that your agents commission will be reduced should you book a private showing through the listing agent and offer through another. call your agent to see or visit during an open house to avoid this scenario. (id:46416)
Sutton Group - Select Realty
143 Centennial Avenue
Central Elgin, Ontario
Great location, this unique family home on a 65 feet x 298 feet mature lot with municipal services. Gourmet kitchen with vaulted ceilings and oversized island with granite. Main floor front living room, 2 bedrooms and 4pc bath. 2nd level featuring 2 bedrooms and 4pc ensuite. Lower level family room, dining room, and bright great room with stone wall gas fireplace and patio door to private patio and pond. 3pc bath off great room. Basement is waiting for your creativity. Newer furnace/AC and hydro service. This treed park-like lot offers plenty of space to enjoy around the firepit with friends and family. A quiet retreat on the outskirts of St. Thomas with quick access to London. (id:46416)
RE/MAX Centre City Realty Inc.
51200 Centre Street
Malahide (Springfield), Ontario
Four year old impressive 2 Storey home with great high end features throughout. Located in Springfield on a 90 foot frontage lot, concrete driveway for eight cars and side parking for a trailer or boat. Main floor living area features a floor to ceiling stone fireplace, beautiful kitchen with island, quartz counters, stainless steel appliances, built-in with gas stove. Dining area is open concept with engineered flooring throughout the main and second floor. Second level primary bedroom with an attractive 5-piece en suite and walk-in closet. Second level also has separate laundry room, and 4-piece bath. Finished lower level family room with fireplace, bedroom, and 4-piece bath. Backyard with deck, decorative shed with the door, electric dog fence, front and back large 2 car garage with heater and electric car charger. Other features: fridge, stove, washer, dryer, microwave, garage heater, 200 amp electrical on-demand water heater (id:46416)
Sutton Group - Select Realty
9 - 1625 Purser Street
London East (East D), Ontario
Welcome to 9-1625 Purser Street A Rare Find in Wyngate by Rembrandt Homes! Located in the highly sought-and affordable Wyngate condo community, this quality-built, move-in ready unit is ideal for first-time buyers, investors, and families alike. This is a rare opportunity to own one of the few units that comes with two exclusive owned parking spaces! Pride of ownership shines throughout this home, being offered for the first time on the market. The well-designed and spacious layout offers both comfort and functionality, featuring newer laminate flooring on the main level, generous storage on every floor, and a private gated courtyard perfect for children, pets, or outdoor entertaining. The bright kitchen and breakfast area open directly to the courtyard, creating a seamless indoor/outdoor living experience. Upstairs, the oversized primary bedroom is complemented by two additional bedrooms making this home ideal for growing families or shared living.The finished lower level includes a cozy family room, ample storage, laundry area, and a rough-in for a future 3-piece bathroom. The Condo fees offer ease of Lifestyle, that covers all Exterior Maintenance (Roof, Windows, Doors, Patio) and Ground Maintenance (Snow removal and Grass and Gardens in Common Areas) Conveniently located being a short drive to the New NO Frills Grocery Store, Fanshawe College, Western University, London International Airport, Masonville Place, and more, this location is as convenient as it is desirable. Don't miss out, book your private showing today! (id:46416)
Thrive Realty Group Inc.
Contact me
Resources
About me
Yvonne Steer, Elgin Realty Limited, Brokerage - St. Thomas Real Estate Agent
© 2024 YvonneSteer.ca- All rights reserved | Made with ❤️ by Jet Branding











