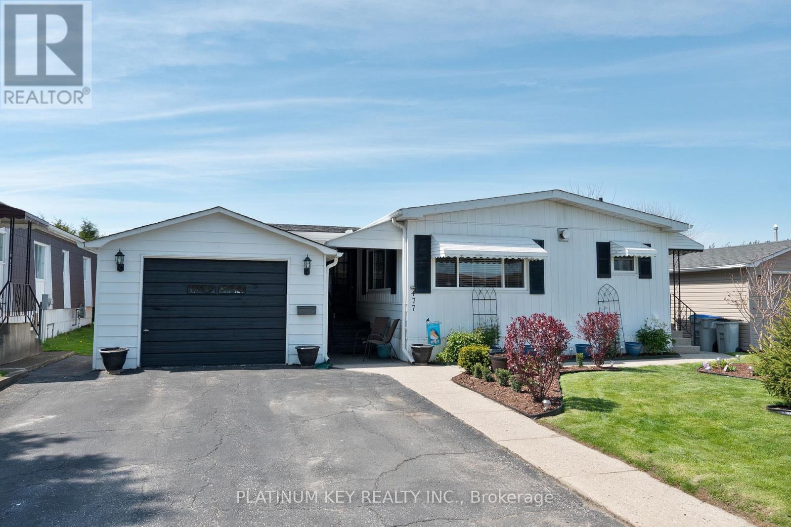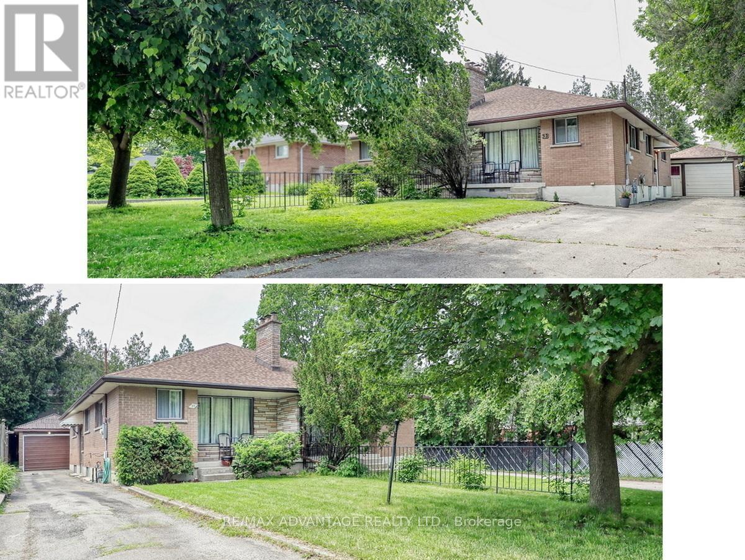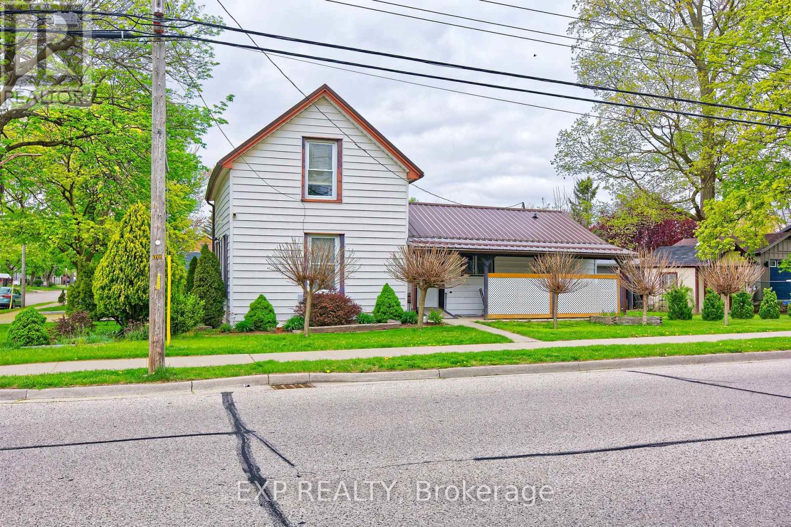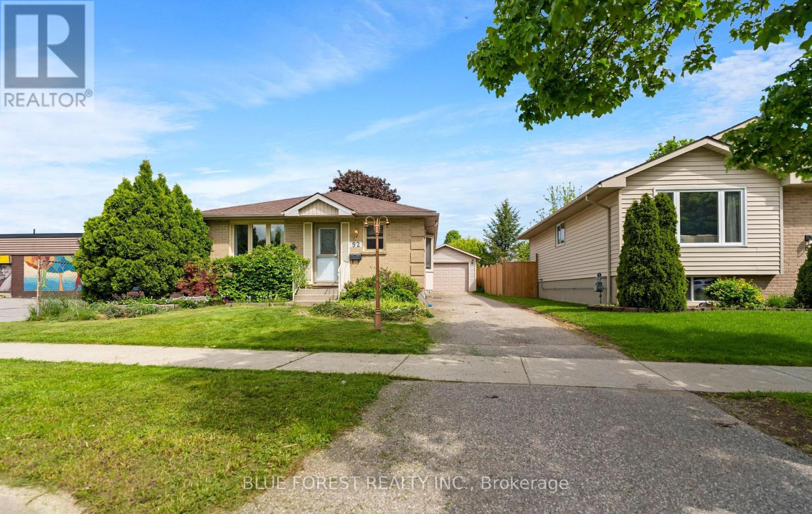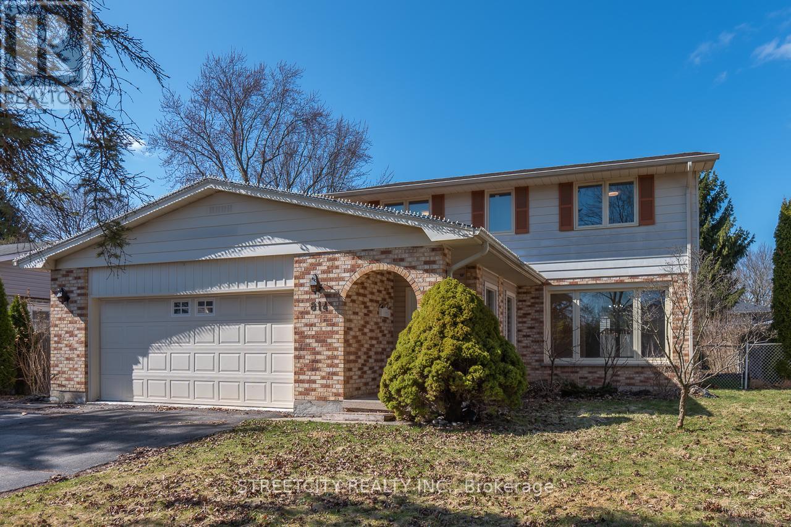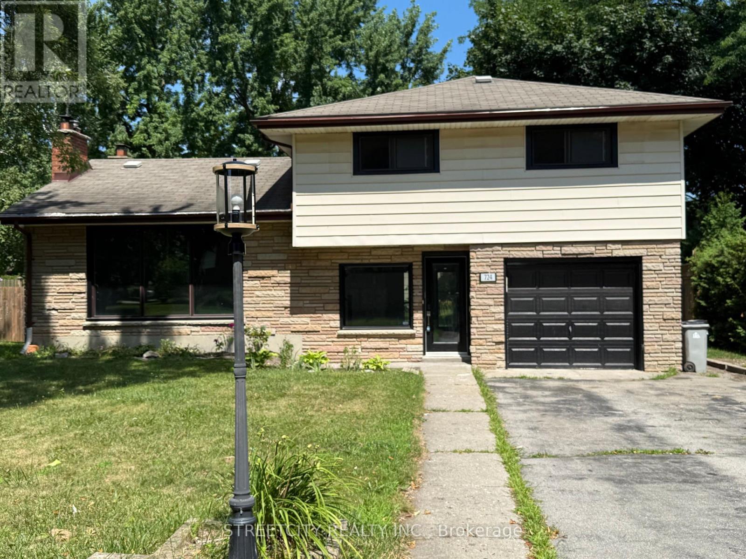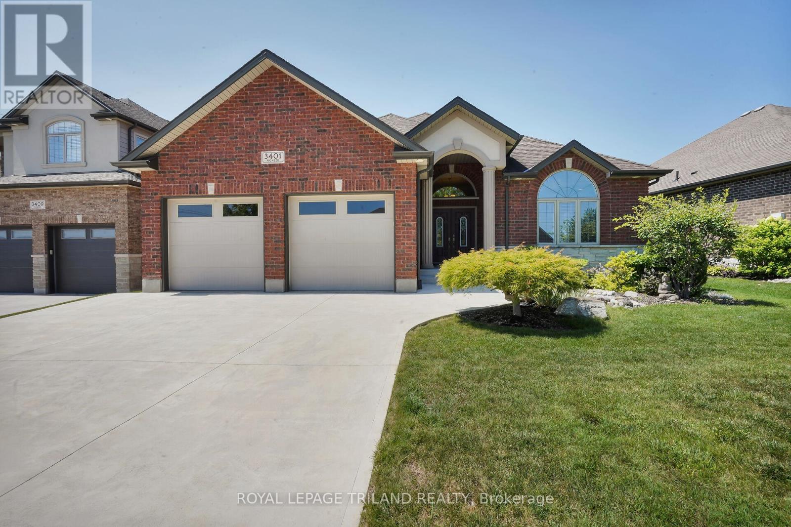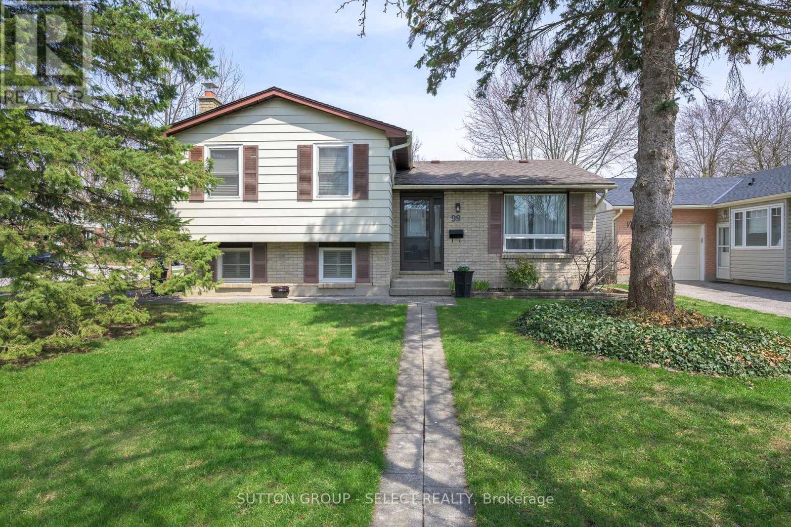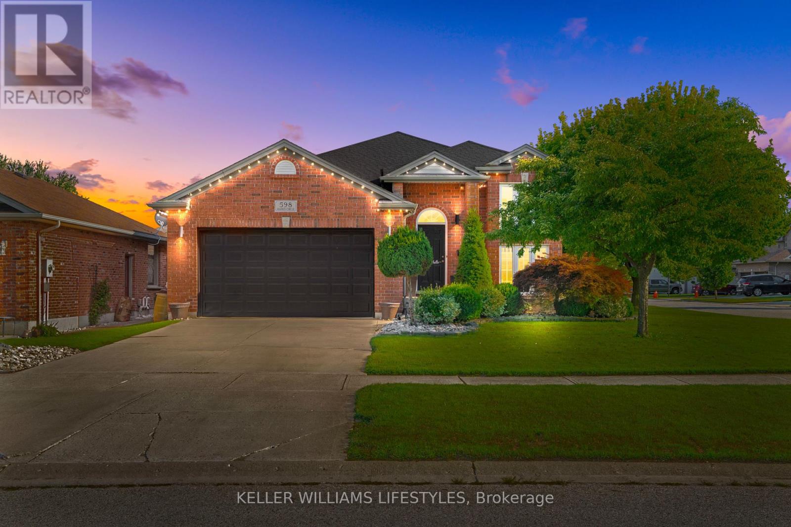Listings
175 Concession Road 12 Road
Norfolk (Langton), Ontario
Great opportunity to enter home ownership or downsize the house while remaining in the country. Nearly three quarter acre lot with cozy three bedroom home boasting many updates inside and out. The metal roof, vinyl siding and double pane windows make the exterior worry free. Inside you'll appreciate the updated flooring, lighting, bathroom and kitchen complete with all major appliances. The attic has upgraded insulation to maintain temps from the H/E furnace and central air. The second driveway takes you to the envy-inducing, 30ft x 40ft workshop complete with concrete pad, car hoist and 100amp electrical service (2023). (id:46416)
Janzen-Tenk Realty Inc.
214 Portsmouth Crescent E
London East (East I), Ontario
Welcome Home! This beautifully updated 3-bedroom, 2-bathroom, four-level back split is sure to impress. Situated on a corner lot with a large yard, it features an attached one-car garage. Upon entering, you'll be greeted by a spacious main floor living room that seamlessly flows into the open-concept dining room and kitchen, perfect for entertaining. The upper level houses all three bedrooms and a well-appointed 4-piece bathroom. The lower level boasts a generously sized family room, which offers ample space for a games room, as well as a 3-piece bathroom. The basement includes laundry facilities and a den that could serve as an ideal home office. Recent updates include a new furnace (2023), A/C, shingles, flooring on the top three levels (2025), fresh paint throughout (2025), kitchen cabinet refacing (2025), most interior doors (2025), a new garage man door (2025), and updated lighting (2025). (id:46416)
RE/MAX Centre City Realty Inc.
477 Richard Crescent
Strathroy-Caradoc (Se), Ontario
Discover comfortable and affordable living in the tranquil park-like setting of Twin Elm Estates - a well-maintained adult-oriented community. This lovely 2 bed, 1.5 bath home is designed for comfort and convenience, offering an inviting & cottage like peaceful atmosphere. Recent updates in 2022 include a gorgeous new white kitchen with a large pantry & new kitchen appliances, a beautifully renovated main bathroom and a 3/4" new water line. In addition, the spacious floor plan includes a living room with gas fireplace, separate dining room, main floor laundry and a den or sunroom that leads out onto the deck. Step outside into a Gardener's Paradise featuring a spacious gazebo, deck and a handy gardener's shed for all your tools and supplies, (all new in 2022). The community offers an abundance of activities and a vibrant recreation center, where you can stay active and engaged as well as a nearby golf course that's within walking distance. For added convenience, RV and/or trailer storage is available on-site. Strathroy offers all the amenities of a big city but with the charm and friendliness of a small town, and is conveniently located only 40 kilometers west of London with easy access to Highway 402, Sarnia and Port Huron, Michigan. Whether you're relaxing at home, working in your garage, tending to your garden, or enjoying the community's amenities, this is truly a wonderful place to call home. Total Estimated 2025 monthly taxes include: Lot tax $44.31, Structure tax $47.33, Garbage $11.26. Monthly Land Lease: $775.00 (id:46416)
Platinum Key Realty Inc.
144 Winlow Way
Middlesex Centre (Kilworth), Ontario
Step into the next chapter of your life in this stunning, nearly-new 4-bedroom home nestled in the heart of Kilworth Heights a vibrant, family-friendly community surrounded by parks, scenic trails, and the tranquility of nature, yet just minutes from the energy and amenities of West London.Imagine mornings spent sipping coffee at your sunlit waterfall quartz island, the heart of a chef-inspired kitchen adorned with sleek, custom high-gloss cabinetry and an oversized walk-in pantry perfect for effortless entertaining and everyday living. Gather with loved ones in the open-concept living and dining area, where a contemporary Napoleon electric fireplace sets the mood for cozy evenings and memorable celebrations.Designed for real life, the thoughtful mudroom off the garage keeps your home organized and clutter-free, while upstairs, four spacious bedrooms offer restful retreats for every member of the family. The primary suite is your private sanctuary, featuring a generous walk-in closet and a spa-like ensuite with a free-standing tub and a glass-enclosed shower your personal oasis after a day of adventure in nearby Komoka Provincial Park.With soaring 9-foot ceilings and rich hardwood floors throughout, every detail exudes quality and comfort. The basement, already framed and insulated with 86 ceilings, is a blank canvas awaiting your vision whether its a home theatre, gym, or playroom.Set in a quiet, safe neighborhood renowned for its sense of community and access to schools, wellness centers, and outdoor recreation, this home is more than a place to live its a lifestyle. The garage is ready for your future needs, with exhaust venting, natural gas, and plumbing rough-ins already in place. Don't miss your chance to make this exceptional Kilworth Heights residence your forever home. Come discover the perfect blend of modern luxury and natural beauty! (id:46416)
Sutton Group - Select Realty
33-35 Adare Crescent
London South (South G), Ontario
TWO SEMI-DETACHED Bungalows with GARAGES and full dry basements in Popular Old South! Just steps to shopping, restaurants, London Health Sciences Centre Victoria Campus and the near completed Bus Rapid Transit System! Currently vacant and available for owner occupation and market value rent! Amazing Value at this price! Each unit is spacious with hardwood, character, charming front porches and private backyards. Lots of parking! Unit 35 is currently being updated to standards of Unit 33! Unit 33 has a newer kitchen and newer main bathroom. Both have updated 100 amp electrical breaker panels, 2 +1 bedrooms and 2 bathrooms. Shingles approx. 10 years other than garage on 35 which is older. Very economical hot water gas heating. Both Boilers inspected and passed in May 2025. Lovely little crescent in one of the best locations of the city! You will want to check out this one of a kind property! Showings by appointment only. (id:46416)
RE/MAX Advantage Realty Ltd.
176 Wellington Street
St. Thomas, Ontario
Welcome home to this beautifully maintained 3-bedroom, 1.5-bath bungalow. This delightful home features a spacious living area filled with natural light, hardwood floors, and an inviting layout perfect for both relaxing and entertaining. The kitchen offers ample cabinet space and easy access to the dining area, while the main full bathroom boasts stylish finishes and a double sink. Three generously sized bedrooms provide versatility for a growing family, home office, or guest room. The convenient half bath adds an extra touch of functionality. Step outside to enjoy a private backyard, perfect for summer BBQs, gardening, or simply unwinding. Don't miss out on this property. Book your showing today! (id:46416)
Elgin Realty Limited
59 St George Street
Aylmer, Ontario
Looking for a 4 bedroom home under 450000? Here it is. This property is a corner lot with a fantastic walk score. Walk to every amenity, schools, parks and quick access to HWY 3 and 20 minutes to the 401. 15 minutes to Lake Erie beaches. Rooms are all a nice size. Kitchen has stainless steel appliances and is open to the dining area. Kitchen is also open to a sunken living room. New patio door, New flooring in two bedrooms, Painted in 2022, Furnace, A/C, Water Heater, Water Treatment 2022. Nice large outdoor covered patio for warm sunny days. Metal Roof and Leaf Guard 2022. Shed. Parking for 3 vehicles. (id:46416)
Exp Realty
4214 Green Bend
London South (South V), Ontario
The Grandview Luxury Living with Expansive Design in Liberty Crossing. Custom-Built Luxury Home with 4 Private Ensuites, and Loft. As well as stunning Main Floor Living. Welcome to The Grandview, a luxury custom-built home designed to impress at every turn. Located in the prestigious community of Liberty Crossing, this luxury home combines striking architecture, high-end finishes, and generous spaces to create a living experience thats truly elevated. Step inside and be greeted by a bright, expansive main floor that flows effortlessly from a stunning living room to dining area, and into a chef-inspired kitchen complete with a walk-in pantry. Every corner is crafted for entertaining and everyday comfort, enhanced by soaring ceilings, European windows, and elegant, open-concept design. A functional mudroom and stylish powder room complete the main level. Upstairs, you'll find four generous bedrooms, each with its own private ensuite, offering the ultimate in privacy and comfort. A spacious loft area adds flexible space perfect for a second lounge, home office, or kids play area.With a 2-car garage and the option to customize finishes to match your lifestyle, The Grandview is a statement home built with precision and care. Set within Liberty Crossing, a premier London community surrounded by protected forest, the home offers peaceful surroundings just minutes from the highway, great schools, boutique village shops, and major commercial centers. Experience elegance, space, and serenity like never before. The Grandview is where luxury meets lifestyle. (id:46416)
Team Glasser Real Estate Brokerage Inc.
Century 21 First Canadian Corp
92 Ardsley Road
London North (North I), Ontario
Welcome to 92 Ardsley Rd, London! This well-maintained 3+2 bedroom, 2 bathroom bungalow is situated on a quiet street in a family-friendly neighbourhood. The main floor features a bright living area, functional kitchen, and three spacious bedrooms. The fully finished lower level offers two additional bedrooms, a full bath, and a large rec room ideal for extended family or in-law potential with side entrance. Enjoy a fully fenced backyard, perfect for outdoor entertaining. Conveniently located close to schools, parks, shopping, transit, and one of the nice areas of London. A great opportunity for families, investors, or first-time buyers! (id:46416)
Blue Forest Realty Inc.
814 Grenfell Drive
London North (North C), Ontario
Welcome to this beautifully maintained 2-storey home in the highly sought-after Stoney Creek neighborhood! This spacious residence, One of the largest homes in the neighborhood, features an oversized double garage, enclosed front porch, and a bright, functional layout perfect for family living. The main floor offers hardwood floors throughout the formal living and dining rooms, an updated kitchen with quartz countertops and backsplash, and a cozy family room with fireplace. Enjoy year-round comfort in the sunroom, which leads to a generous deck, ideal for entertaining. Upstairs, you'll find four spacious bedrooms with hardwood flooring and ample closets, including a primary suite with 3-pc ensuite and a renovated 4-pc main bath. The finished basement offers a large recreation room, wet bar, and 3-pc bathroom, providing versatile space for relaxing or hosting. Key Updates: Most Windows (2021) Exterior Doors (2022) Enclosed Porch (2019) Furnace (2019) Owned Hot Water Tank 200 Amp Electrical Panel (2021). Conveniently located near schools, shopping centers, and Western University, this is a rare opportunity to own a turn-key home in a fantastic location. (id:46416)
Streetcity Realty Inc.
476 Emery Street E
London South (South F), Ontario
Opportunities like this don't come around often. Nestled in one of Londons most coveted neighbourhoods and just a short stroll from the boutiques, cafés, and community charm of Wortley Village, this captivating century home is truly something special. Set on a beautifully deep 39 x 179 ft lot, this 5-bedroom, 2-bathroom home has been cherished by the same family for generations - a rare legacy of love and care since 1912. From the moment you step inside, you'll feel the soul of this home: tall ceilings and large trim that whisper stories from generations past. Natural light pours through newer vinyl windows, illuminating a layout thats both welcoming and functional. The heart of the home is the oversized eat-in kitchen perfect for Sunday brunches or lively dinner parties offering direct access to your private backyard escape, complete with a luxurious swim spa where you can soak under the stars. Thoughtful updates ensure you can move in with confidence: a new metal roof with gutter guards and transferable warranty (2024), concrete driveway (2019), high-efficiency furnace and central air (2013), vinyl windows (2013), and an owned hot water tank (2024). Whether you're drawn to the rich history, the unbeatable location, or the potential for your own family legacy, this home is ready to write its next chapter. (id:46416)
Blue Forest Realty Inc.
1275 Crosscreek Crescent
London East (East A), Ontario
Experience Summer Bliss, Your Dream Home with a custom In-ground Pool Awaits! Welcome to 1275 Crosscreek Crescent, a truly unique and spacious 2.5-storey residence situated on a prime corner lot in a desirable London location. This exceptional property offers an unparalleled lifestyle, combining thoughtful design with fantastic amenities. Step inside and discover the beautifully appealing living space, The main floor boasts an inviting open concept layout with elegant crown moulding and a distinctive hardwood sunken living room, perfect for entertaining. The modern kitchen is a chef's delight, featuring granite counters and newer stainless steel appliances. Ascend to the upper levels where you'll find three spacious bedrooms with a potential fourth (including the den) the dedicated loft area, along with the ultimate convenience of second-floor laundry. The unique 294 sqft dedicated loft area on the third floor offers versatile space ideal for a home office, a bedroom, creative studio, or extra family room! The highlight is undoubtedly the custom in-ground pool with a 2-year-old liner, promising endless summer fun and relaxation. Enjoy enhanced privacy and ample outdoor space, complemented by a built shed for extra storage. Parking is a breeze with a double asphalt driveway accommodating 4 cars, plus space for 2 in the attached oversized garage that is gas heated and its own 60 amp service. Many updates include, Newer furnace, roof shingles, & owned on demand water tank. This home offers a rare blend of unique character, generous space, modern updates, and luxurious outdoor amenities. Don't miss your chance to own this captivating property in a prime London location! (id:46416)
Century 21 First Canadian Corp
6058 Stone Church Road
Central Elgin (Union), Ontario
Welcome Home to this Stunning Red Brick Home with 5 bay detached garages, in Union, Ontario! Perched proudly atop a hill since 1890, this breathtaking red brick home in Union, Ontario, is a timeless masterpiece a rare opportunity to own a slice of history while enjoying modern comforts. Meticulously maintained from the ground up, this grand 3-bedroom, 2-bath home blends historic charm with modern luxury and sits on almost an acre of beautifully landscaped property. Step inside and be transported to an era of classic elegance, where soaring ceilings, intricate woodwork, and original architectural details seamlessly complement thoughtful updates. The lower level offers a spacious family room, a rec room with a pool table, and a separate entrance perfect for entertaining or a private retreat. Outside, your backyard oasis awaits! Featuring a gorgeous inground pool (2022) with a brand-new heater (2024), stamped concrete, a covered porch with composite, along with vinyl millwork. The deck is pressure-treated with vinyl. upgraded lighting (2018), and a luxurious granite outdoor kitchen, this space is perfect for summer relaxation and entertaining. Surrounded by nature in your own private setting. Impressive 5 bay garage offers endless possibilities! Bay 1 Man Cave with ample space for sporting goods and extra parking. Bay 2 Workshop. Bay 3 & 4, Bay 5 Club Room with epoxy flooring, antique barn board, heat pump (2023) for entertaining. This property provides the perfect blend of privacy and convenience. Just minutes from the Blue Flag beaches of Port Stanley, you can enjoy beach life, theatre, fine dining, cozy cafes, live entertainment, and boutique shopping, all while retreating to your own hilltop haven. A timeless treasure in a coveted location, this is a once-in-a-lifetime opportunity to own a piece of Union's rich history! Too many upgrades and features to list. Experience the perfect blend of history, luxury, and lifestyle! (id:46416)
Royal LePage Triland Realty
4119 Hamilton Road
Thames Centre (Dorchester), Ontario
Dream Bungalow with Heated Workshop & Stunning Upgrades in the Heart of Dorchester! Welcome to this beautifully renovated and immaculately maintained bungalow, perfectly nestled in the charming Village of Dorchester. This exceptional property blends modern comfort, thoughtful design, and small-town charm on a spacious, landscaped lot offering the ideal retreat for families, hobbyists, or those seeking easy one-floor living. Step inside to discover an inviting open-concept main floor, where the updated kitchen and living room flow seamlessly together, anchored by a cozy gas fireplace and filled with natural light. The spacious primary bedroom and a generous second bedroom make main-level living a breeze. Downstairs, the newly finished lower level offers a stylish 3-piece bath, a large family room for movie nights or play, and an extra "other" room currently serving as a bedroom or ideal home office. But the real showstopper? The massive detached, heated garage/workshop (31x17) is a dream for hobbyists, tradespeople, or anyone needing extra space. Complete with a gas furnace (2018), rear exit, it's perfect for work or play. Upgrades galore include a brand-new concrete driveway, a new rear patio, a new storage shed, new gas lines to the garage and BBQ, a new water service from the road to the house, and a new well point irrigation system, all completed in 2025. Additionally, the garage has new shingles, just 5 years old. Enjoy lush lawns, manicured landscaping, and low-maintenance outdoor living, all just minutes from local favourites like the Millpond trails, dog park, arena, Field of Dreams baseball park, and nearby shopping and restaurants. With quick access to the 401 and just 10 minutes to London, this location is unbeatable. Whether you're upsizing, downsizing, or simply looking for a turnkey lifestyle property this one has it all. Don't miss your chance to call this incredible home yours! (id:46416)
Royal LePage Triland Realty
46620 Yorke Line
Malahide, Ontario
Peaceful 3-Bedroom Brick Ranch Surrounded by Nature. Enjoy country living in this serene 3-bedroom, 2-bathroom brick ranch, nestled among trees and open farm fields with no neighbours in sight. The beautifully updated backyard pool offers the perfect summer retreat, while the on-demand generator ensures year-round peace of mind. A rare blend of privacy, comfort, and tranquility just minutes from town. Some of the upgrades in this house over the last bunch of years are well pump, pressure tank, uv filtration system, steel roof, eavestroughs, pool shed, pool and equipment. Separate access to the basement from the rear yard. (id:46416)
Elgin Realty Limited
724 Headley Drive
London North (North O), Ontario
Desirable Oakridge location. Beautiful interior renovation, ready for you to move in. Open concept 4level side split with attached garage, 3 bedrooms, 2 baths. Bright living room with large picture window & wood burning fireplace. Dining area with patio door leading to park like yard. Engineered hardwood flooring through out living room, dining room & bedrooms. Kitchen with quartz countertops, large island, corner windows & sink, stainless steel appliances. Family room with natural wood fireplace & access to large landscaped lot. Updated windows & newer doors. Great family neighborhood, close to excellent schools & all conveniences. (id:46416)
Streetcity Realty Inc.
3401 Pioneer Parkway
London South (South V), Ontario
Great curb appeal! Gorgeous all-brick and stone, this former model home is open-concept one-level bungalow in SW London, with easy access to 401/402, woodland walks, new YMCA with pool, shopping and dining. Enter under cathedral arch into deep covered Front Porch, welcoming friends into 2,105 sq ft of quality finishes and upgrades. Through double front doors with Palladian window into elegant 12 ft tall Foyer with slate floor. Ceramic tile and maple hardwood continue throughout home. Huge gourmet Kitchen with granite countertops, further has extensive granite island with bar sink, making entertaining easy. Expansive Family Room beyond with 10 ft tall tray ceiling has slate gas fireplace with media shelf. Observe seasons from enclosed tiled Sun Room with wrap-around windows, or emerge into private courtyard patio with easy-care low-maintenance mature landscaping. Prepare dinner on your natural gas BBQ. Next morning, take your coffee from your stunning Primary Bedroom with tray ceiling and walk-in shelved closet through new sliding patio doors to sit on your Trex Deck. Then luxuriate in your spa-size 5 piece ensuite with bath, custom glass shower stall and double vanities in granite countertop. Second and Third Bedroom/Office are on main floor, as is your Laundry. Further conveniences include central vac, oversized insulated double garages, fiberglass shingles, fenced yard, poured concrete 3 car driveway/side path/rear patios. Quality home finishes throughout include crown moulding, elegant deep trim, rounded corners, window transoms over doorways. Huge unspoiled lower level for storage or future plan. Absolute MOVE-IN CONDITION! (id:46416)
Royal LePage Triland Realty
20 Archer Crescent
London South (South X), Ontario
Welcome to this charming and meticulously maintained bungalow nestled on a serene, tree-lined crescent in the highly sought after White Oaks neighborhood! The main floor features a bright sunken foyer, a cozy living room with hardwood flooring, and an eat-in kitchen perfect for daily living. The spacious primary bedroom-originally two bedrooms-has been thoughtfully converted into one large suite, offering double closets and a patio door with direct access to the backyard and pool. A second generously sized bedroom and a 4-piece main bathroom complete the main level. The fully finished basement provides even more living space, including a large recreation/family room with a wet bar-ideal for entertaining-a 3-piece bathroom, a laundry area with counters and cabinetry, and a dedicated storage room/workshop. Step outside into your own private oasis. The beautifully landscaped backyard features a low-maintenance inground pool, stamped concrete patio, plenty of green space, and a fully fenced yard complete with a pool shed. This home offers the perfect blend of comfort, space, and outdoor enjoyment in one of the area's most desirable communities! (id:46416)
One Percent Realty Ltd.
99 Inverary Crescent
London North (North I), Ontario
Four level in White Hills, updated interior and exterior. Located near Western University and University Hospital. Custom kitchen with built-in oven and stove and tile flooring. Sliding doors off eating area to rear deck. Second level with three bedrooms, large, primary bedroom, and an updated four piece bath.Third level with above ground windows, family room with fireplace, bedroom, and two piece bath. Fourth level with three-piece bath, hobby room, and large storage area. Fenced in rear yard with large deck, interlocking double driveway. Other features: on demand owned water heater, 2023 furnace replaced 2023 most windows and doors updated shingles approximately 15 years old storage shed. (id:46416)
Sutton Group - Select Realty
2 Arva Court
Strathroy-Caradoc (Nw), Ontario
Welcome to this meticulously maintained and tastefully updated home, ideally located in Strathroy's desirable North End with quick access to the 402. This home is move-in ready and perfect for growing families or first time home buyers. Upstairs, you'll find three bedrooms and a completely updated 4-piece bathroom (2022) featuring modern finishes and clean design. The kitchen has been refreshed with painted cabinets (2022), providing a bright and inviting space for cooking and gathering. The adjoining living room and dining area offer the perfect setting for relaxing or entertaining. On the lower level, you will find a large fourth bedroom with a walk-in closet and a cozy family room with a new gas fireplace insert with new brick surround (2022). The family room is currently being used as an additional bedroom, offering flexible living arrangements to suit your needs. Outdoors, enjoy a beautifully landscaped and fully fenced backyard with a shed for storage, and a covered patio (2022) perfect for outdoor entertaining. The hot tub (2023) provides a relaxing retreat year-round. The garage is equipped with a workbench (2025), ideal for hobbyists or additional storage. This home offers modern efficiency, thoughtful upgrades, and timeless comfort all in a fantastic family-friendly neighbourhood. Notable updates throughout the home include: 125-amp electrical panel (2023), Owned Navien tankless water heater (2023), KeepRite centralized hybrid heat pump (2023), EcoSmart thermostatNew appliances (2023), All-new LED lighting fixtures (2022), Updated exterior doors (2022), Fresh paint and updated flooring (2021), and Steel roof (2019). (id:46416)
Platinum Key Realty Inc.
183 Emerald Road
London South (South U), Ontario
EXCEPTIONAL 2-Storey Home in Summerside!Located on a quiet street, this beautifully upgraded home is fully finished on all three levels and is completely carpet-free. Move-in ready with nothing left to do! Freshly painted, New blinds Most appliances under warranty Central air & central vac, Fenced yard with deck and garden shed Finished basement with full washroomDont miss this opportunity to own a well-maintained home in a desirable South London neighbourhood! (id:46416)
RE/MAX Centre City Realty Inc.
598 Harris Circle
Strathroy-Caradoc (Ne), Ontario
Welcome to 598 Harris Circle. A Quiet Gem in Strathroy's Sought-After North End Nestled on a peaceful crescent in a family-friendly neighbourhood. This charming 3 +1 bedroom home offers the perfect blend of comfort, convenience, and community. From the moment you arrive, you'll appreciate the curb appeal, mature trees, and wide driveway, a welcoming entry to a well-loved property. Inside, enjoy a functional layout with spacious living areas and plenty of natural light. Whether you're looking to settle into your first home, downsize with ease, or invest in a quiet, established area, this home offers strong potential. The fully finished lower level adds additional space, second bathroom and endless possibilities. Step out back to enjoy a private yard space ideal for relaxing, gardening, or entertaining with no direct rear neighbours. Close to schools, parks, arena, shopping, and all of Strathroy's amenities, this location balances calm residential living with quick access to everything you need. Don't miss your chance to explore this fantastic opportunity in one of Strathroy's best-kept pockets. Book your showing today! (id:46416)
Keller Williams Lifestyles
11 - 9 Ailsa Place
London South (South J), Ontario
Welcome to 11-9 Ailsa Place, a beautifully updated end-unit condo offering modern finishes, smart design, and exceptional value in a quiet, family-friendly community. With 3 bedrooms, 4 bathrooms, a single-car garage, and a walk-out basement, this low-maintenance home is ready for you to move in and enjoy. Step onto the welcoming front porch, perfect for morning chats with neighbours, and into a bright, open-concept main floor. The stylish kitchen features a large island, ideal for meal prep or casual dining, and flows into a cozy living room centered around a stunning stone-bricked gas fireplace. Step out onto your private deck the perfect spot for a peaceful coffee or lively summer BBQ. Upstairs, the spacious primary bedroom offers a relaxing retreat with a fully renovated 3-piece ensuite and a modern tiled walk-in shower. Two more bedrooms and a full 4-piece bath complete this level, offering comfort and flexibility for family, guests, or a home office. Downstairs, the walk-out lower level expands your options with a large rec room that can easily serve as a guest suite, home gym, or entertainment space. A 3-piece bathroom, dedicated laundry room, and plenty of storage add everyday convenience. Located minutes from Victoria Hospital, schools, parks, shopping, bike trails, and with quick access to the 401, this home offers a perfect balance of comfort, lifestyle, and location. Don't miss your chance to make this versatile and beautifully maintained property your own! (id:46416)
Century 21 First Canadian Corp
90 Jacqueline Street
London South (South I), Ontario
Welcome to 90 Jacqueline Street a stunning, fully renovated, move-in ready home located in a quiet, family-friendly neighbourhood. This beautifully updated property has it all: a brand new heat pump, windows, kitchen, flooring, new layout, and appliances. Step into an open-concept living space filled with natural light, modern finishes, and thoughtful design throughout. Whether you're a first-time buyer, downsizer, or investor, this turnkey home offers exceptional value. Conveniently located near, Victoria hospital, schools, parks, shopping, public transit, and major routes. All the major work is done just move in and enjoy. This is a must-see and an opportunity you dont want to miss! (id:46416)
Oak And Key Real Estate Brokerage
Contact me
Resources
About me
Yvonne Steer, Elgin Realty Limited, Brokerage - St. Thomas Real Estate Agent
© 2024 YvonneSteer.ca- All rights reserved | Made with ❤️ by Jet Branding


