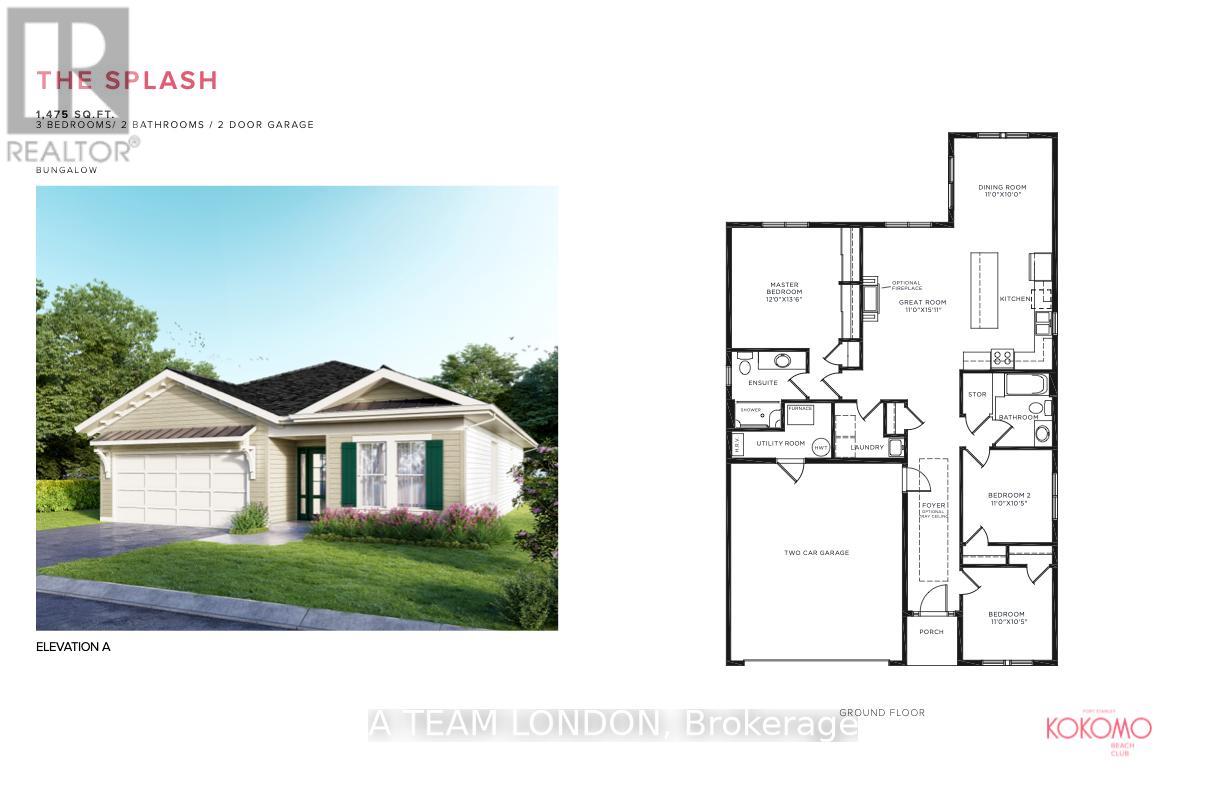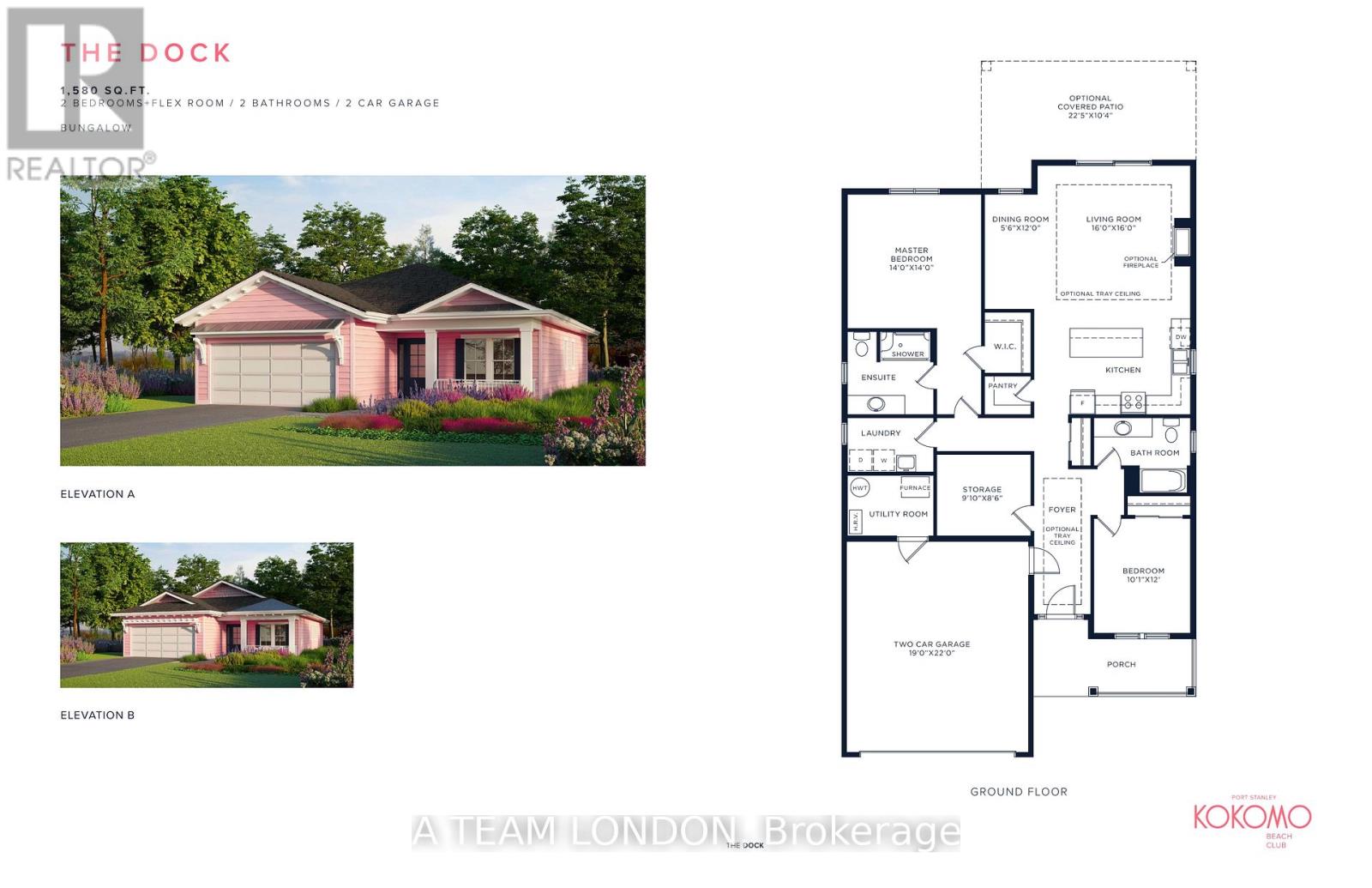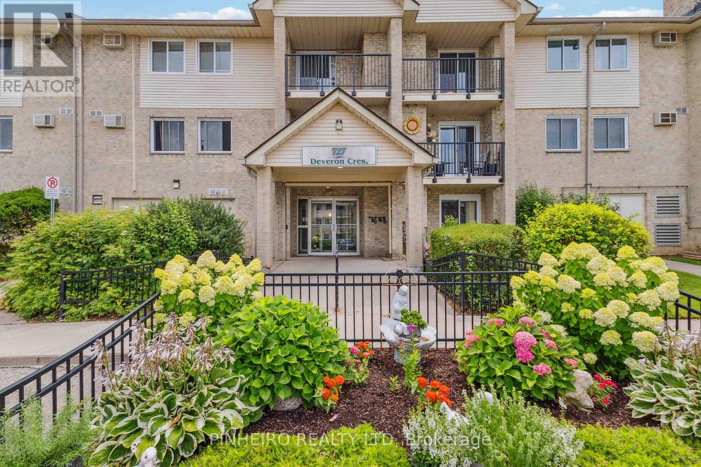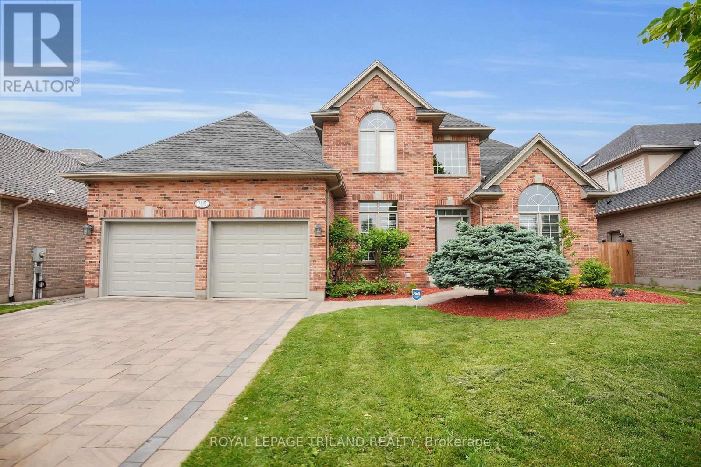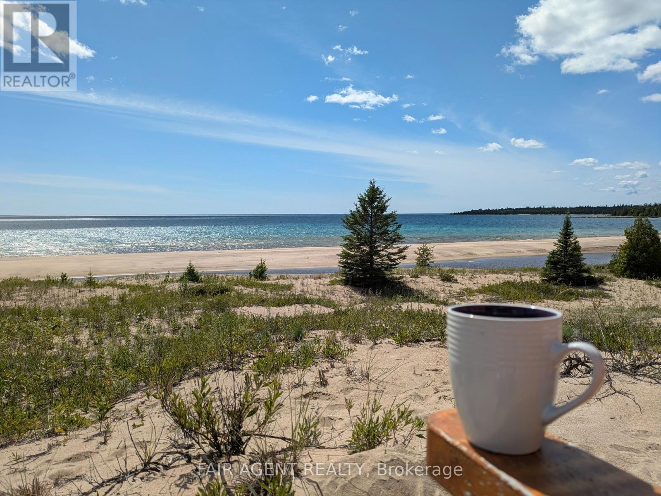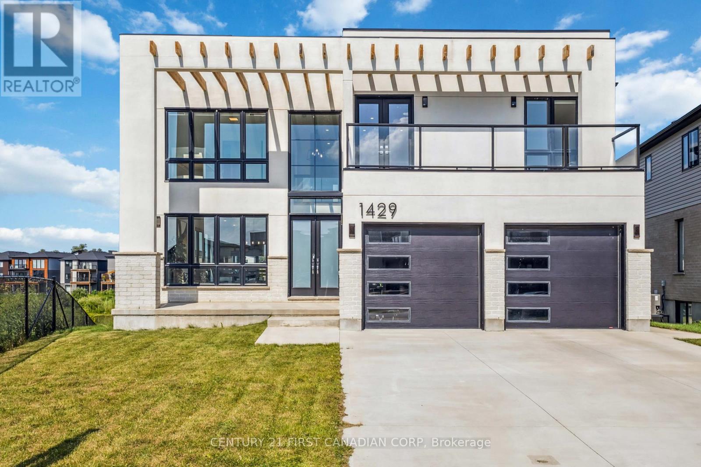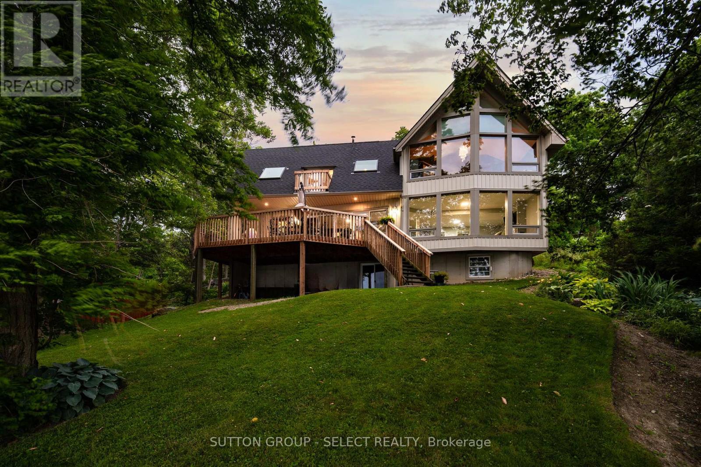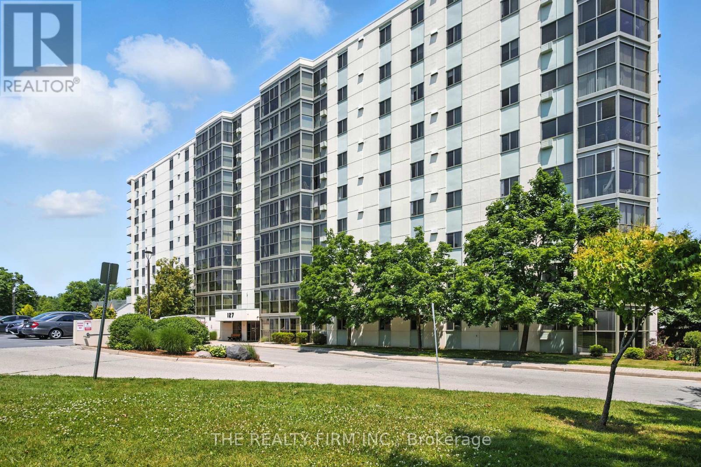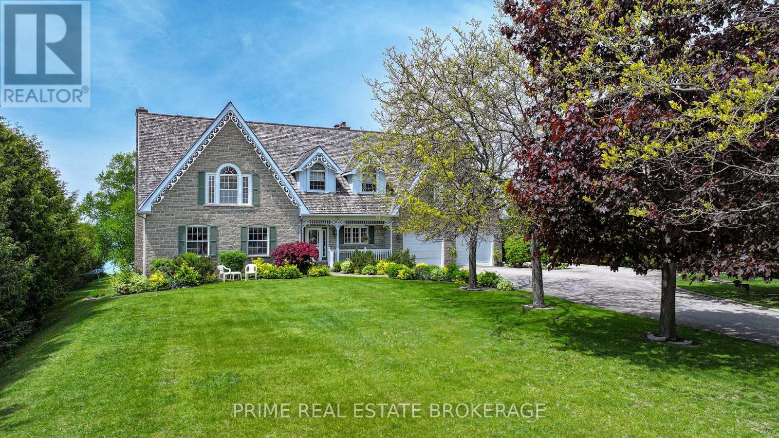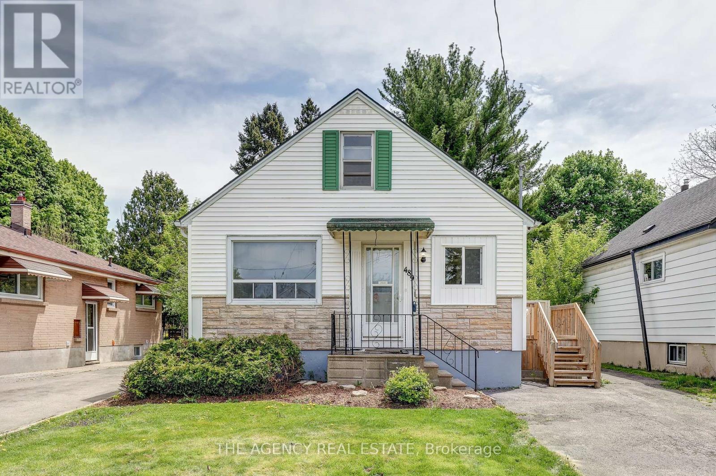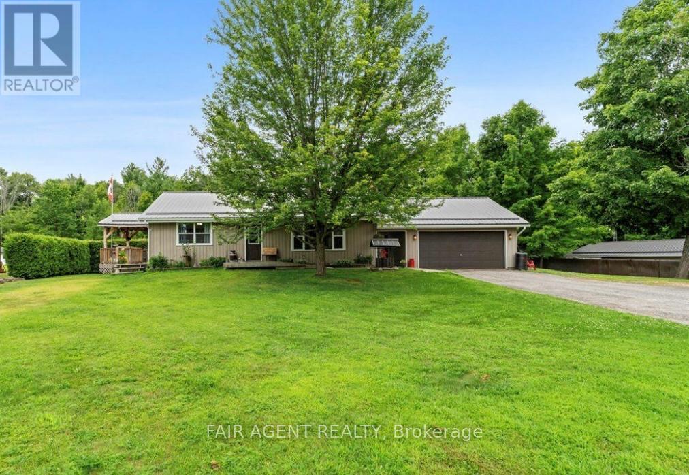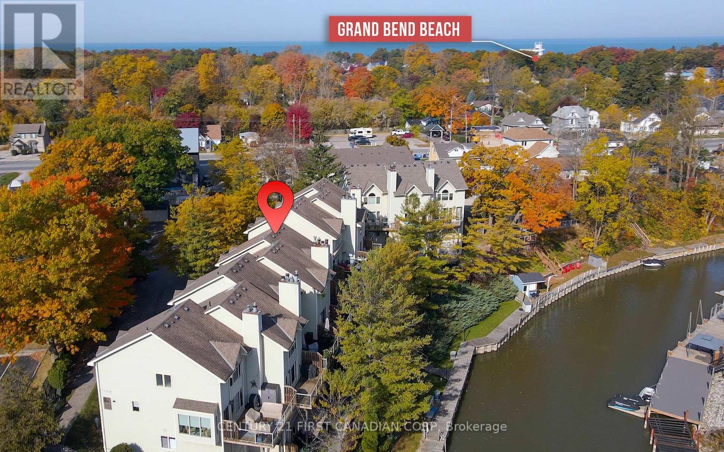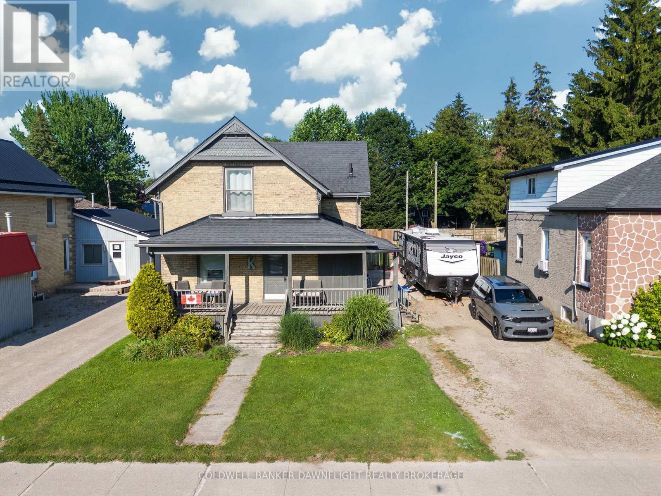Listings
88 The Promenade
Central Elgin (Port Stanley), Ontario
Let's go to Kokomo! Looking for one floor living with an incredible layout? The Splash Model is for you. It comprises of 1,475 square feet which includes 3 bedrooms and 2 baths. Main floor features a large living space with spacious kitchen and dining area. Colours and finishes to be chosen with the builders interior decorator. Luxury vinyl plank floors in the main living areas as well as quartz countertops in kitchen with under-mount sink are standard options included here. A large two car garage is also a bonus on this home - a great place to store your paddle board or beach gear! All located in a vibrant community by the beaches of Port Stanley which has coastal architecture like pastel exterior colour options and Bahama window shutters. Homeowners are members of a private Beach Club, which includes a large pool, fitness centre, yoga studio and an owner's lounge. The community also offers 12 acres of forest with hiking trails, pickleball courts, playground, and more. (id:46416)
A Team London
91 The Promenade
Central Elgin (Port Stanley), Ontario
Let's go to Kokomo! The Dock Model is the perfect one floor living home. 1,580 square feet which includes open concept living between the kitchen, living room and dining area. Luxury vinyl plank floors run throughout the main living areas and quartz countertops in in the kitchen come standard with under-mount sink. The primary bedroom is complete with an ensuite and walk in closet, there is a second bedroom, a four piece bathroom and a bonus room to be used as a home office or den. A large two car garage is a great place to store your paddle board or beach gear! Homeowners are members of a private Beach Club, which includes a large pool, fitness centre, yoga studio and an owner's lounge. The community also offers 12 acres of forest with hiking trails, pickleball courts, playground, and only a 5-minute walk to the beach! That means Lake Erie, sand, surf and relaxation are always at your fingertips. This home is currently being built, act fast to sign on the dotted line and you can make the final decor decisions! (id:46416)
A Team London
309 - 727 Deveron Crescent
London South (South T), Ontario
Welcome to this bright and spacious 2-bedroom condo located on the top floor of a desirable corner unit on Deveron Crescent. This well-maintained home features convenient in-suite laundry, a cozy gas fireplace, and two dedicated parking spaces. Enjoy access to fantastic amenities, including an outdoor pool and ample visitor parking. Perfect for first-time buyers, downsizers, or investors alike, don't miss this opportunity to own in a well-managed complex close to all essentials. (id:46416)
Pinheiro Realty Ltd
229 Walnut Street
Chatham-Kent (Bothwell), Ontario
This freshly painted raised ranch offers open-concept living with a bright and spacious layout. The heart of the home is the great room, featuring a modern kitchen with a large island perfect for entertaining or family gatherings. With 3 generous bedrooms and plenty of natural light throughout, this home is both comfortable and inviting. Step outside to a backyard patio complete with a gas BBQ hook up ideal for summer grilling and relaxing outdoors. The unfinished basement with large windows provides endless potential for additional living space or storage. Located on a quiet street in the friendly community of Bothwell, this move-in-ready gem wont last long! (id:46416)
Keller Williams Lifestyles
205 East Rivertrace Walk
London North (North R), Ontario
Welcome to this stunning Wasko-built home in one of North London's most desirable neighbourhoods. From the moment you arrive, you'll be drawn in by the homes charming curb appeal and beautifully landscaped exterior. Inside, the home is in move-in condition, offering an elegant blend of classic architecture and modern comfort. You'll be impressed by the spacious principal rooms, vaulted ceilings, circle-top and transom windows, and the abundance of natural light. The family room features a stylish gas fireplace, perfect for cozy evenings, and built-in speakers throughout add a touch of luxury to everyday living. The kitchen includes built-in appliances, with laminate and tile flooring flowing throughout the main and upper levels. The lower level offers a large recreation room, two additional spacious bedrooms, and a full bathroom, perfect for guests or extended family. Step outside into your own private backyard oasis, complete with a gorgeous in-ground pool featuring a spillover jetted spa and majestic waterfall. Recent updates include a new pool pump and a robotic pool vacuum (2025). The pool house is fully equipped with a toilet, sink, and shower, and the fenced yard is surrounded by mature trees for added privacy. Enjoy outdoor entertaining with paver stone walkways, a gazebo for shade, and a covered BBQ hut. A hard-wired security system offers peace of mind with surveillance from front to back. Located near great schools including Western University, shopping, restaurants, University hospital, Medway Valley trails, and Sunningdale golf course. This home is truly a rare find and proudly shows pride of ownership throughout. (id:46416)
Royal LePage Triland Realty
3753 Poplar Road
Burpee & Mills, Ontario
Located on two acres overlooking sand dunes on Manitoulin's tranquil south shore, this off-grid waterfront cottage offers rare privacy and a deep sense of calm. Overlooking the crystal waters of Shrigley Bay, the property is defined by soft, sandy shoreline and breathtaking, uninterrupted views of Lake Huron. The cottage itself is a charming 1.5-storey with a metal roof and vinyl siding, designed for seasonal living with a welcoming, low-maintenance appeal. Inside, you'll find warm wood finishes throughout, a full kitchen with gas stove, and a cozy wood stove in the living area for cooler evenings. The open-concept layout includes two bedrooms, a 3-piece bathroom, and a dining area that feels perfectly in tune with its natural surroundings. A generous deck offers front-row seats to sunsets and starlit skies, while a rustic playhouse adds charm and extra utility. With solar power, a well, and a septic system already in place, this cottage blends simplicity with comfort. Whether you're unwinding on the deck, exploring nearby trails, or kayaking the quiet bay, this retreat is all about reconnecting with nature, with loved ones, and with yourself. It's a rare opportunity to own waterfront on Manitoulin Island with direct access to Lake Hurons raw beauty. (id:46416)
Fair Agent Realty
3128 Mintwood Circle
Oakville (Go Glenorchy), Ontario
3128 Mintwood Circle is a bright and spacious three-storey townhome offering 1,860 sqft of well-designed living space with three bedrooms and three bathrooms. Being a corner unit with a unique floor plan, this property offers a ton of natural light and is sure to stand out to your family and friends! The ground floor features a welcoming foyer, home office/den, convenient laundry/mudroom, and a double-car garage. The sun-filled, open-concept main level seamlessly blends the kitchen, dining, and living areas, and also features a conveniently located powder room, as well as easy access to the balcony directly off the kitchen. The kitchen is a chef's dream, featuring a huge island, quartz countertops, and quartz backsplash. Upstairs, find two generously sized bedrooms with a shared 3pc bath, plus a large primary suite with a 3pc ensuite and walk-in closet. Situated in the sought-after Oakville community, this home is just minutes from the Sixteen Mile Creek and trail networks, Bronte Creek Provincial Park, top-rated schools, Oakville Transit and GO Stations, and offers seamless access to QEW/403/407perfect for families, commuters, or anyone seeking modern comfort in a prime location. (id:46416)
Exp Realty
661 Cranbrook Road
London South (South L), Ontario
Welcome to 661 Cranbrook Rd! This beautifully maintained 4-bedroom family home is nestled in the heart of desirable Westmount on a fully landscaped, pool-sized corner lot featuring mature trees and a large storage shed. The classic floor plan offers hardwood floors throughout the formal living and dining rooms, and a warm, inviting family room with a gas fireplace and patio doors leading to the backyard. Highlights include crown moulding, a spacious kitchen, main-floor laundry, and a convenient powder room. The upper level boasts four bedrooms, an updated 4-piece bath, and a generous primary suite with walk-in closet and3-piece ensuite. The lower level offers cold storage and is ready for your finishing touches. Additional features include a double car garage and updated windows. (id:46416)
Sutton Group Preferred Realty Inc.
1429 Medway Park Drive
London North (North S), Ontario
Welcome to 1429 Medway Park Drive a rare opportunity to own a custom-built luxury residence in the highly sought-after Creekview community of Northwest London. Situated on a premium pie-shaped walkout lot, this home offers unobstructed pond and serene ravine views, with no neighbouring house on one side, providing both privacy and scenic beauty. This designer home boasts approximately 3,800 sq ft of exquisite living space, finished with many upgrades that blend elegance and functionality. As you enter the grand 18-foot foyer, you are greeted by refined details like smart blinds throughout, LED stair lighting, and a statement 80-inch Dimplex steam fireplace in the open-concept living room. The heart of the home is the gourmet kitchen, featuring ceiling-height modern cabinetry, granite countertops, under-cabinet lighting, a stylish backsplash, and an oversized pantry all opening onto a spacious living area with rich engineered hardwood floors and floor-to-ceiling windows overlooking the picturesque pond. From here, step out onto the wraparound deck with glass railings a perfect outdoor sanctuary for morning coffee or sunset entertaining. Upstairs, you will find four spacious bedrooms, including a luxurious primary retreat with breathtaking pond views, custom built-ins in the walk-in closet, and a spa-inspired ensuite with in-floor heating, a double vanity, tiled shower, and soaking tub. A junior suite with private ensuite, additional full bath, and a sunny home office/lounge with balcony access complete the upper level.The fully finished walkout basement extends the homes versatility, offering a fifth bedroom, large recreation space, cold bar, full bath, oversized cold room, and private access for potential in-law or income suite flexibility. This home is ideally located close to Western University, University Hospital, shopping, and top-rated schools, making it the perfect blend of luxury, lifestyle, and location. (id:46416)
Century 21 First Canadian Corp
5284 Cliff Road
Lambton Shores (Forest), Ontario
A RARE OPPORTUNITY TO OWN ONE OF THE MOST PRIVATELY OWNED BEACHFRONT PROPERTIES IN LAMBTON SHORES WITH 222 FT OF BEACHFRONT and a 1-acre estate-sized lot on a quiet, privately maintained road with low taxes. Perched on a natural cliff and surrounded by lush greenery and mature trees, this property offers breathtaking scenery, lake views, and year-round comfort.This beautifully maintained 3-bed, 2-bath home is flooded with natural light and lake views from every angle. The main floor features expansive windows, sliding doors to a wraparound deck, a cozy living room with a fireplace, main floor laundry, and a full bath. Upstairs, the spacious primary bedroom offers panoramic lake views and a stunning skylit ensuite bathroom. A secondary bedroom includes a private balcony overlooking the water. Your third bedroom features a beautiful, expansive skylight whether you use it as a home office or a cozy bedroom, you'll enjoy the serene views all day long. The walk-out basement is unfinished, offering endless potential for customization. Major updates include roof + 2 skylights (2022 with transferrable warranty), furnace & A/C (2020), and ravine & rock wall reinforcement (2019 & 2021). Two beautiful lookout points for enjoying sunrises and sunsets. The only property with its own private boat launch - for all your water toys.The expansive lot has been cherished for family gatherings, yoga sessions, and even camping offering a unique lifestyle experience surrounded by nature and privacy. Theres endless parking available, perfect for hosting friends and extended family. Just minutes from the town of Forest, offering shopping, Community Health Centres, schools, parks, golf courses, and farmers markets. Enjoy small-town charm with proximity to Grand Bend, Sarnia, and Lake Hurons most picturesque shoreline. Private shoreline with no public access - limited deeded passage preserves exclusivity.The place you feel the moment you arrive. (id:46416)
Sutton Group - Select Realty
106 Hagerman Crescent
St. Thomas, Ontario
Welcome to this charming bungalow located in desirable south St. Thomas. This home features an open-concept layout connecting the living, dining, and kitchen areas, creating an ideal space for entertaining guests or relaxing with family. From the patio doors in the kitchen you step out to the 3 season sunroom. Down the hall from the main living area you will find a mudroom with convenient main floor laundry, two spacious bedrooms, and a 4 pc bathroom. The lower level is fully finished and offers a versatile large rec room along with a 4pc bathroom, a room ideal for hobbies or home office, plus a cold cellar, a storage room, and utility room. Other notables, Shingles (2020), A/C (2017), Dishwasher (2025). This lovely home is an ideal choice for first-time homebuyers, down-sizers seeking a condo alternative, or those in search of single-level living. Welcome home. (id:46416)
Royal LePage Triland Realty
811 - 583 Mornington Avenue
London East (East G), Ontario
Great opportunity for first time home Buyers, Down-sizers or Investors. Welcome to this 1 Bedroom, 1 Bathroom carpet free condo lifestyle. Enjoy the beautiful view from the oversized balcony.This condo is just a short walk to public transit, shopping, restaurants, parks, and everyday amenities. With Fanshawe College nearby, this is an excellent option for students, staff, or anyone seeking a vibrant yet quiet place to call home. (id:46416)
Exp Realty
26 Gustin Avenue
London South (South V), Ontario
Proudly built in 1964 by the original owner and offered for sale for the first time! This charming 4-bedroom, 2-bathroom side split is located in the heart of Lambeth. Situated on a generous lot in one of Londons most desirable family-friendly neighbourhoods. Featuring 3 finished levels, this home offers space, comfort, and character. Enjoy original solid oak floors in the primary bedroom and updated flooring (2022) throughout the kitchen, dining room, living room, and upper and lower hallways. The main-level living room is filled with natural light, while the lower-level rec room features a wood-burning fireplace. Most windows have been replaced and the home features new California shutters in the living room and new blinds in the upper front windows. The fully fenced backyard is an outdoor oasiscomplete with an 18x36 in-ground pool, interlocking brick patio, hardtop gazebo, gardens, and ample green space. An ideal spot for family gatherings and activities. Additional highlights include a single-car garage and two storage sheds. Located on a quiet street just minutes to Lambeth Public School, parks, trails, and shopping. A rare opportunity to own in a sought-after community! Recent Updates: Roof (2018), Lower-level bathroom (2022), Flooring in kitchen, dining, living rooms, and hallways (2022) (id:46416)
Century 21 First Canadian Corp
809 - 127 Belmont Drive
London South (South O), Ontario
Welcome to your bright and serene eighth-floor retreat in the quiet southwest end of London. This updated two-bedroom, two-bathroom condo offers stunning southeast views wake up to sunrises and enjoy the downtown skyline, all while staying protected from the afternoon sun for year-round comfort and reduced cooling costs. The open-concept layout seamlessly connects the living, dining, and kitchen areas, making it perfect for both everyday living and entertaining. The modern kitchen features granite countertops, a mirrored backsplash, and a striking center island, while recent updates to the bathrooms, doors, and flooring make this home truly move-in ready. The spacious primary suite includes an ensuite bath, double closets, and an additional wardrobe for extra storage. Both bathrooms feature tile flooring, comfort-height toilets, and the main bath boasts a glass-door walk-in shower. Added conveniences include in-suite laundry with storage space, a prime covered parking spot, and ample visitor parking. The well-maintained building offers beautifully landscaped grounds, outdoor seating, and a shared BBQ area. Safety and peace of mind are ensured with FOB entry, building surveillance, and a visitor system that connects directly to your phone. A proactive condo board is currently modernizing the elevators, ensuring the property remains well cared for years to come. (id:46416)
Elite Choice Realty
72797 Ravine Drive
Bluewater (Zurich), Ontario
Experience the rarity of owning a lakefront estate on Lake Huron with direct, easy access to the beach no long staircase or steep climb required. Unlike many properties where buyers are faced with 100-step walks down to the water, this estate offers unparalleled convenience and breathtaking waterfront views right at your doorstep.This exceptional Oke Woodsmith custom-built estate spans over 5000 sq. ft. above grade, plus with the addition of a finished walk-out space, offering both the grandeur of lakefront living and the peace of private seclusion. Located conveniently between the charming towns of Grand Bend and Bayfield, this estate is a sanctuary with direct beach access a rare find.Designed with both opulence and comfort in mind, this home features 7 spacious bedrooms, 7 bathrooms, and 4 inviting fireplaces, creating an atmosphere of both warmth and sophistication. Distinctive cherry wood doors, elegant millwork, and expansive windows capture sweeping lake views, seamlessly blending the indoors with the beauty of the surrounding landscape. The open-concept kitchen and living areas are perfect for both casual family moments and grand entertaining.Above the garage, a private 2-bedroom suite offers a serene retreat for guests or family, while a 2-car garage at the front and the rear of the house ensure ample room for vehicles and storage. With a robust 400-amp hydro service and dual geothermal systems, the home ensures energy efficiency and comfort in every season.Outside, two staircases lead to the sandy beach, providing easy access to Lake Hurons crystal-clear waters. Golf enthusiasts will enjoy the proximity to White Squirrel Golf Course, and the nearby shops, fine dining, and marinas offer all the best of coastal living.This exceptional estate offers unmatched beauty, luxury, and privacy truly a once-in-a-lifetime opportunity. Contact us to arrange a private viewing today. (id:46416)
Prime Real Estate Brokerage
79 St Catharine Street
St. Thomas, Ontario
Investor Alert! This well-maintained duplex presents an excellent opportunity with annual rental income of $34,332 and a solid 7.4% cap rate. Ideally located steps away from downtown, a short drive to London, The 401 Highway and the sandy shores of Port Stanley. The main floor unit features 1 bedroom, a 3-piece bathroom, and is currently month-to-month at $1,486/month + utilities. Month to month tenants provide the flexibility of moving in and letting the other unit cover part of your mortgage. The upper unit is a freshly renovated 2-bedroom with its own 3-piece bath and was just leased for $1375/month + utilities. Vacant possession of both units is an option as well! Recent upgrades include: updated electrical and plumbing, waterproofing membrane installed around the interior foundation, sump pump, 100-amp electrical panel for the upper unit. Whether you're looking to owner-occupy or expand your income property portfolio with a high-yield investment, this fully rented duplex checks all the boxes. (id:46416)
Saker Realty Corporation
202 Queen Street
West Elgin (Rodney), Ontario
If youve been waiting for a property that truly has it all, this is it! Set on 0.60 acres fully fenced lot with gazebo for hot tub nights or dining! This beautifully landscaped yard offers space, privacy, and curb appeal, all anchored by an incredible 32x40 heated shop with a rear garage door and built in storage, ideal for hobbyists or your dream workspace. The home is full of charm and modern upgrades, featuring 3 bedrooms, 2 bathrooms, and a show-stopping Caseys Creative kitchen (2020) with quartz countertops and high-end appliances. The six burner stove with griddle, pot filler and beverage centre make hosting a dream. Thoughtful updates continue throughout including spa like bathrooms, stylish lighting, fresh paint, and a seamless blend of character and modern farmhouse decor. Enjoy the main floor primary bedroom with private ensuite, relax in one of the two living rooms both featuring fireplaces or head upstairs and unwind in the large soaker tub. From the inviting porches and concrete patio to the pride of ownership evident in every corner, this home is a rare find. Come see for yourself what makes this property so special, you wont want to leave. (id:46416)
Prime Real Estate Brokerage
489 Salisbury Street
London East (East G), Ontario
Granny Suite! Versatile Home with Mortgage-Helper Suite and Income Potential!This beautifully updated home offers more than just great style it comes with a fully self-contained granny suite that's perfect as a mortgage helper or investment property.The main level features2 bright and spacious bedrooms,a modern kitchen with updated finishes, and a refreshed bathroom. Upstairs, you will find a large, airy loft space that works perfectly as a third bedroom, home office, or creative retreat.Downstairs, the separate-entry granny suite includes its own kitchen, full bathroom, bedroom, and living space ideal for generating rental income, accommodating extended family, or giving older kids their own space.Whether you're a growing family looking for flexibility, a first-time buyer needing help with the mortgage investor seeking strong rental potential, this home offers the perfect blend of comfort and opportunity. (id:46416)
The Agency Real Estate
69 Booster Park Road
Marmora And Lake (Marmora Ward), Ontario
Tucked away on a quiet stretch of Booster Park Road, this raised split-entry bungalow offers relaxed living just steps from Crowe Lake and its all-season park and beach access. Set on over half an acre with mature trees and open green space, the property strikes a great balance between privacy and proximity to nature. The attached 1.5 car garage and double driveway provide plenty of room for parking, while the practical layout inside makes the most of every square foot. A bright, eat-in kitchen flows easily into the spacious living room, where a large front window brings in natural light and the warmth of an electric fireplace adds a cozy touch. Upstairs, you'll find two generously sized bedrooms, a well-kept full bathroom, and a dedicated laundry room for everyday convenience. Downstairs, the finished lower level features a third bedroom and a large rec room complete with a wood stove, ideal for movie nights, games, or curling up with a book in cooler months. Outdoors, enjoy your morning coffee on the front porch, summer BBQs on the back deck, or unwind in the gazebo while the kids or pets play in the expansive yard. A storage shed adds functional space for tools or seasonal gear. With the Trans Canada Trail less than a kilometre away, and year-round access to Crowe Lake for swimming, kayaking, or winter ice fishing, this home makes it easy to enjoy everything the Marmora area has to offer. Whether you're upsizing, downsizing, or searching for a year-round retreat, this one checks all the boxes. (id:46416)
Fair Agent Realty
20 - 40 Ontario Street S
Lambton Shores (Grand Bend), Ontario
Unobstructed RIVERFRONT Views & Saltwater Pool + Boat Docking! Stunning Riverfront Retreat: Immaculate 2-Bedroom Upper-Level Condo in Grand Bend! Discover the perfect blend of luxury and relaxation in this pristine upper-level condo, nestled along the scenic riverfront in Grand Bend only a 5 minute boat ride to the waters of Lake Huron and South Beach. This immaculate 2-bedroom, upper-level condo in Grand Bends sought-after riverfront complex. Recently updated, the complex boasts glass-railed decks that provide stunning, unobstructed views of the river. Enjoy the sparkling saltwater pool and take leisurely strolls along the boardwalk that lines the waters edge. Boat docking is also available as spaces open up.Inside, the open-concept main floor impresses with custom cabinetry, sleek glass backsplash, stainless steel appliances, and a convenient eating bar. The spacious living room features a cozy wood-burning fireplace framed by a ledge rock facade and a warm wooden mantle. Step out onto the deck, perfect for alfresco dining, barbecuing, or simply soaking in the picturesque river views watching the boats go by. The main floor also includes a 2-piece bath and a handy laundry/utility room. An open staircase leads to the second floor, where the expansive master suite offers comfort and privacy, alongside an additional bedroom and a full bath. This condo also includes one designated parking space, with ample visitor parking available and bike storage. Situated just a short walk from Main Street, the beach, restaurants, shopping, and all of Grand Bends vibrant amenities, this property is a true gem for those seeking luxury, convenience, and natural beauty in one package. Watch Video Here: https://youtu.be/XouzRPrU310 (id:46416)
Century 21 First Canadian Corp
136 - 2805 Doyle Drive
London South (South U), Ontario
TO BE BUILT! Welcome to Stratus Towns, an exclusive new community by Lux Homes Design & Build - an award-winning London builder and recipient of the 2023 Best Townhome Award. Known for redefining modern townhome living, Lux Homes delivers exceptional craftsmanship, sophisticated interiors, and unmatched attention to detail - and this unit is no exception! This LOWER INTERIOR UNIT offers 1,202 sq ft of thoughtfully designed space, featuring 2 bedrooms, 2.5 bathrooms, and a flowing open-concept layout. The spacious main floor includes a large great room, a stylish dining area, and a beautifully appointed kitchen that opens onto a generous balcony - ideal for morning coffee or evening relaxation. Each home is professionally curated to provide seamless, move-in-ready interiors with a neutral, timeless palette and high-end finishes throughout. Soaring 9' ceilings on the main floor, 8' interior doors, sleek all-black hardware, and a built-in alarm system add modern elegance and peace of mind. Perfectly located in South East London, Stratus Towns is minutes from Highway 401, shopping, dining, public transit, top-rated schools, and scenic walking trails. Whether you're a first-time buyer or seeking stylish, attainable luxury, this home offers the ideal balance of comfort, convenience, and sophistication. Priced to impress and designed to inspire, make your move to Stratus Towns. Your new beginning starts here! (id:46416)
Nu-Vista Premiere Realty Inc.
20 Steeplechase Court
St. Thomas, Ontario
Welcome to Your Dream Home in One of St. Thomas' Most Coveted Neighbourhoods Nestled in a highly desirable community, this beautifully landscaped bungalow offers the perfect combination of comfort, charm, and everyday functionality. From the moment you arrive, the exceptional curb appeal will captivate you featuring a triple-wide concrete driveway, lush front gardens, and a welcoming front porch that immediately feels like home.Step inside to discover an open-concept living space that exudes warmth and style. With soaring ceilings, a cozy gas fireplace, and abundant natural light throughout, the interior feels both spacious and inviting. The well-appointed kitchen is both chic and practical, featuring a breakfast bar perfect for your morning coffee or hosting guests. The adjoining dining area seamlessly transitions to the expansive back deck, offering stunning views of the private yard an ideal setting for summer BBQs, children at play, or simply relaxing with a good book.This home offers three generously sized bedrooms, including a serene master retreat, and a newly renovated 3-piece bath that combines modern finishes with everyday convenience. A well-placed mudroom includes main-floor laundry and direct access to the attached garage, which has been meticulously finished with durable epoxy flooringoffering excellent potential for a workshop or hobby space. Additionally, a 10 x 10 garden shed, situated on a concrete pad, provides ample outdoor storage, while secondary access to the garage from the backyard offers added convenience.The large, unfinished basement is an exciting blank canvas, featuring a roughed-in bathroom and endless possibilities for customization. Whether you envision a cozy rec room, additional bedrooms, or a home gym, the space can easily accommodate your vision.This home offers a rare opportunity to enjoy a move-in-ready lifestyle in a peaceful, sought-after location. Dont miss out on the chance to make this exceptional property yours. (id:46416)
RE/MAX Centre City Realty Inc.
96 Main Street S
South Huron (Exeter), Ontario
Welcome to this spacious and inviting family home ideally located close to local amenities, including restaurants, shopping, a recreation center and schools. The charming front wrap-around porch is perfect for relaxing morning coffes or evening chats. Enjoy the generous back deck overlooking a fully fenced backyard, ideal for kids, pets or entertaining guests. With plenty of parking and a convenient side entrance leading into a mudroom, this home is designed with everyday functionality in mind. Inside, the open-concept kitchen features an island, ample cabinetry and flows seamlessly into the dining area and cozy living room complete with a gas fireplace. A large family room addition offers even more living space with a second gas fireplace and skylights that flood the area with natural light, perfect for entertaining or relaxing with loved ones. The main level is rounded out with a convenient 2pc bathroom. Upstairs, you will find three comfortable bedrooms with lots of closet space and a full 4-piece bathroom. The partially finished basement adds even more value with a rec room, bonus rooms, laundry area, and abundant storage. Notable updates include new siding and roof shingles on the rear addition, as well as a new backyard fence, all completed in 2019.This well-maintained property offers the perfect blend of comfort, style and practicability. A wonderful place to call home. (id:46416)
Coldwell Banker Dawnflight Realty Brokerage
195 Main Street
West Elgin (West Lorne), Ontario
One of a kind beauty~Do you love a home with character? This stunning victorian home has been lovingly updated while still holding key design elements of the early 1900s including 6 gabel roof, well preserved original woodwork, 9 foot ceilings on the main floor, stained glass, decorative scrollwork, pocket doors, front porch and more! Entering into this gorgeous home you will be enchanted by the spacious main floor, from the paint tones to the fixtures this house says welcome home. With large entry foyer, bright living room with certified wood stove, separate dining room, country kitchen, bedroom with ensuite bathroom privilege, handy mudroom and main floor laundry (washer and dryer included) . The second floor is graced by 2 more grand bedrooms each with an attached den/sitting room and one with its very own Juliette balcony, a great place to sit and unwind after a long day as well as a recently updated 4 pc bathroom with a large attached storage room for all of your extras. The quiet backyard space is complete with an amazing 20 x 12 board and batten wooden shed perfect for the hobbiest. New last year~forced air gas furnace, heat pump/central air and on demand water heater. Minutes to direct 401 access 35 minutes to London. Minutes to the beach! (id:46416)
Driver Realty Inc.
Contact me
Resources
About me
Yvonne Steer, Elgin Realty Limited, Brokerage - St. Thomas Real Estate Agent
© 2024 YvonneSteer.ca- All rights reserved | Made with ❤️ by Jet Branding
