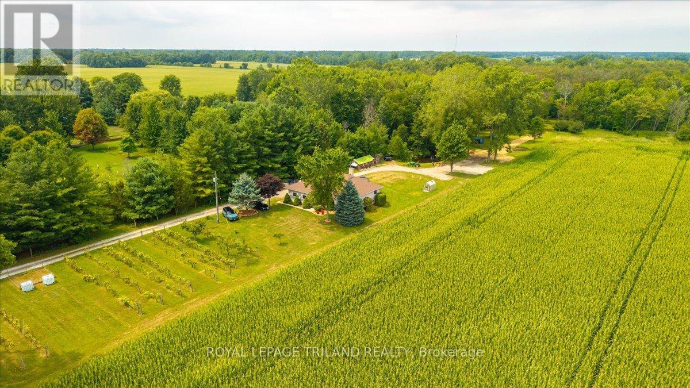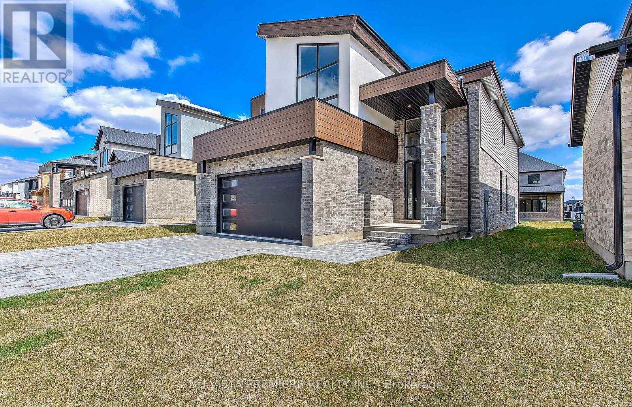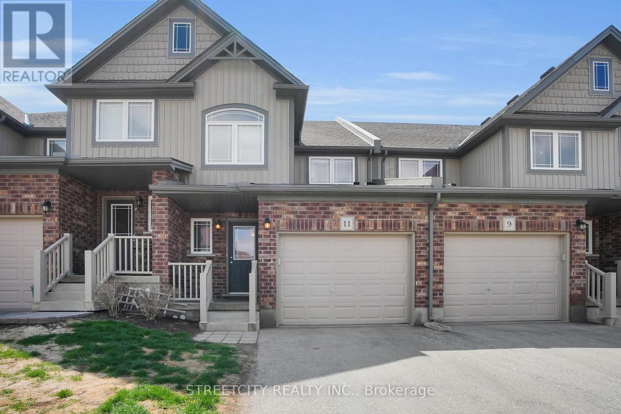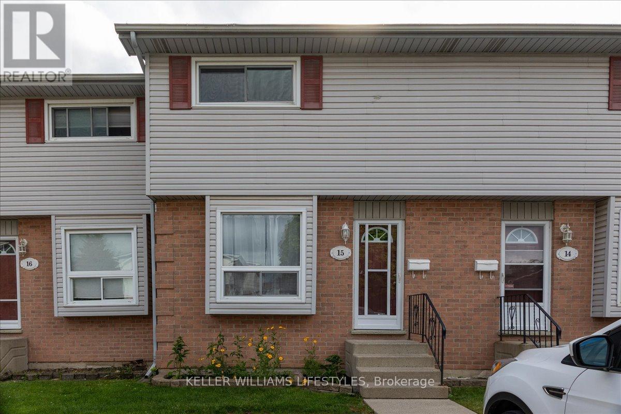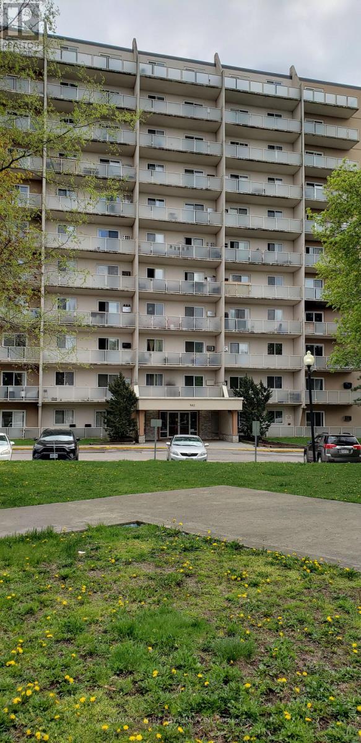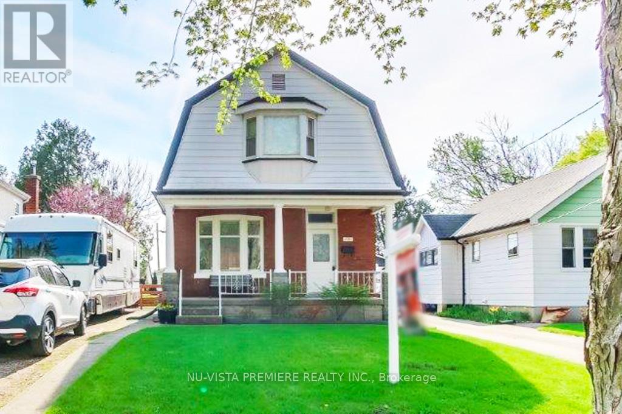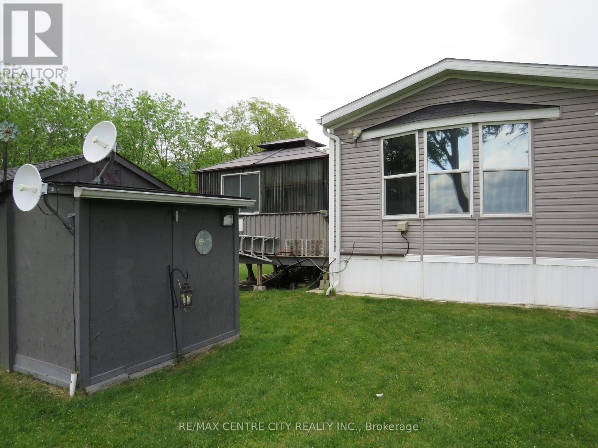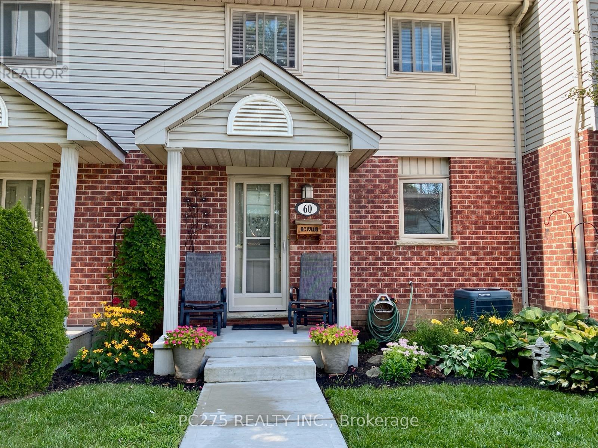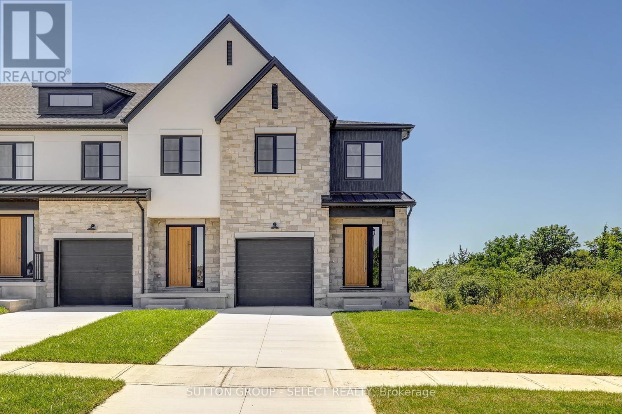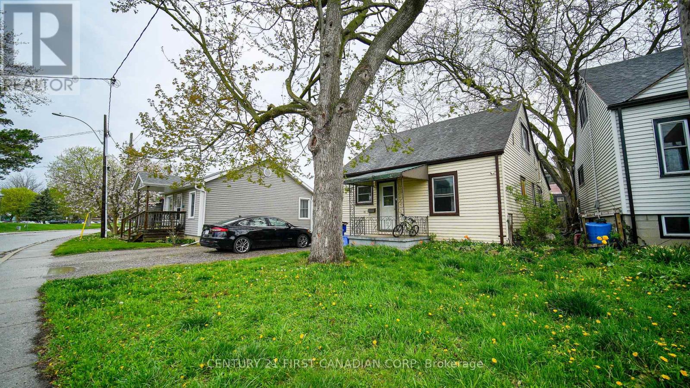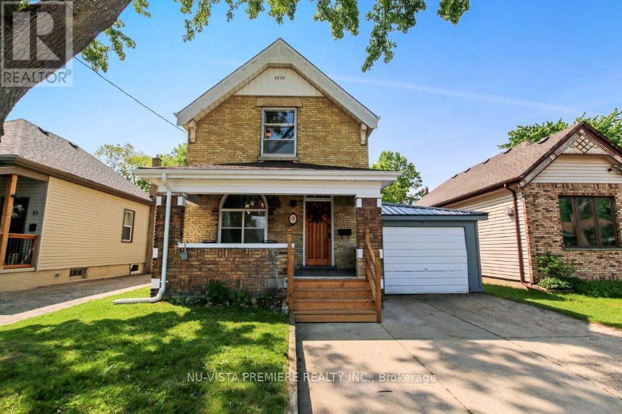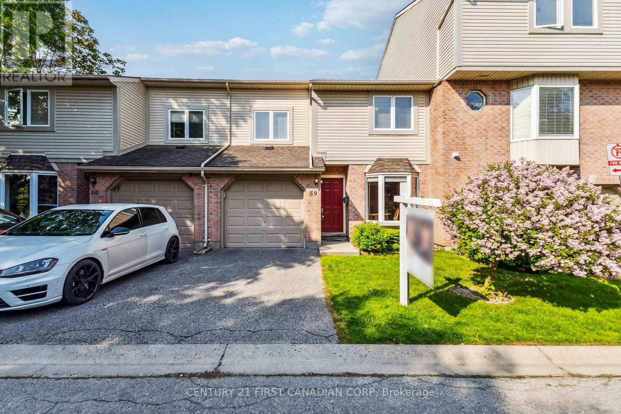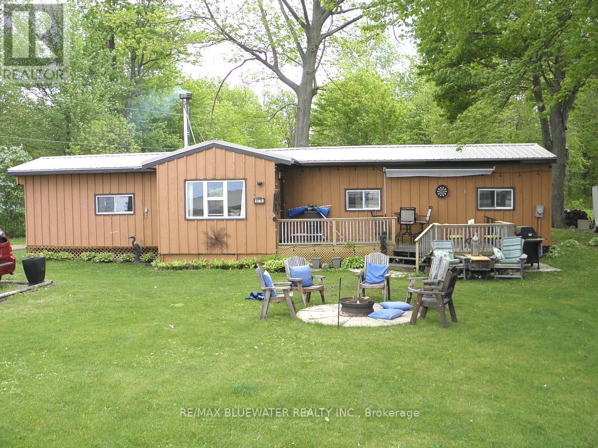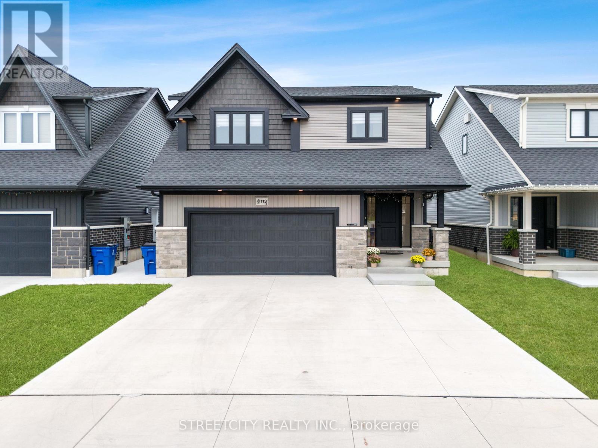Listings
686 Algoma Place
London North (North H), Ontario
Welcome to Your Dream Family Home in Northridge! First time offered since 1996, this beautifully maintained home is nestled at the end of a quiet cul-de-sac on a large pie-shaped lot backing directly onto Dalkeith Park. With stunning curb appeal and a fully fenced backyard oasis, this property offers the perfect blend of privacy, space, and comfort in one of Northridges most sought-after mature neighbourhoods. Step outside to your own retreat featuring a kidney-shaped pool with a slide, surrounded by professional landscaping and a stamped concrete patio, ideal for summer entertaining. A private gate provides direct access to Dalkeith Park, making it easy to enjoy nature right from your backyard. Inside, you'll find numerous updates including windows, doors, ahigh-efficiency furnace, and a refreshed main bathroom. The bright and airy layout boasts large windows that flood the home with natural light. Patio doors lead directly to the pool, seamlessly connecting indoor and outdoor living. The walk-out basement offers a spacious rec room with a bar and a cozy gas fireplace with a stone surround, perfect for family movie nights or hosting friends. A versatile lower-level room provides space for a home gym, den, or office to suit your needs. Located near highly rated elementary and high schools and just a short drive to Masonville Mall, this home combines a quiet, family-friendly location with unbeatable convenience. Don't miss your chance to own this wonderful family home, opportunities like this are rare! (id:46416)
Royal LePage Triland Realty
1633 Kirkpatrick Way
London South (South A), Ontario
Welcome home in the highly sought after Riverbend! A rare opportunity for graciously appointed one-floor living in the area! Located on a quiet street, the all brick and stone exterior boasts a classic curb appeal! 1866 square feet on the bright main floor offering a designated office space behind french-glass doors, a classic dining area, a great open living space with a central gas fireplace that opens into the chef's kitchen, and a primary bedroom with an ensuite. Grand arched entryways and cathedral ceilings elevate and impress! The Kitchen boasts granite surfaces, high-end stainless-steel appliances and peninsula seating. The Primary bedroom features a tray ceiling and 3-piece ensuite. Gleaming hardwood throughout the common spaces and tile in the kitchen. 4pc common bath on the main. Bright and spacious finished lower level offers a large rec area with central gas fireplace, two additional bedrooms with bright windows and a 3pc common bath. The yard offers a perfect nester's retreat with an oversized multi-tier deck, hot tub, shed, sprawling perennial gardens and mature trees offering excellent shade and privacy throughout the year including Beach, Magnolia, Mulberry, Linden and Spruces. Breathtakingly lush atmosphere. Nearby trails, newer amenities, shopping, fantastic schools and close to the West 5. (id:46416)
Sutton Group - Select Realty
26820 Marsh Line
Dutton/dunwich, Ontario
Discover tranquil rural living in this charming 2+1 bedroom bungalow situated on 5 beautiful acres. This well-maintained home offers the perfect blend of comfort and country charm with municipal water, efficient propane heating, and wired for generator backup. The main floor features a functional kitchen, separate dining room, and an inviting living room with vaulted ceilings and a cozy wood-burning fireplace - perfect for gathering with family and friends. The attached 1.5-car garage provides convenient parking and storage. The lower level offers exceptional value with a spacious family room, third bedroom complete with walk-in closet, 3-piece bathroom, and an additional flexible room ideal for a home office, craft room, or storage space.Step outside to your own private oasis featuring mature pear trees and grapevines, a serene pond, and meandering walking trails through the property. With 4 acres of bush, you'll enjoy both privacy and the beauty of natural woodland right at your doorstep. This property offers the rare opportunity to own a piece of countryside paradise while remaining conveniently located near West Lorne, Dutton and quick 401 access. Perfect for those seeking space, privacy, and the peaceful country lifestyle. ** This is a linked property.** (id:46416)
Royal LePage Triland Realty
458 Three Valleys Crescent
London South (South J), Ontario
Welcome to 458 Three Valleys Crescent - a beautifully updated brick bungalow offering over 2,700 sq ft of bright, functional living space on a quiet cul-de-sac, set on a lush, pie-shaped lot. Step into the spacious living room, bathed in natural light from a large picture window and centered around a cozy wood-burning fireplace perfect for relaxing evenings or heartfelt gatherings. The elegant updated kitchen, featuring quartzite countertops, a stylish tiled backsplash, and timeless oak cabinetry, invites you to cook, connect, and create lasting memories. The sun-drenched family room addition, with its gas fireplace, provides the perfect spot to unwind or step outside to your private, tree-lined backyard a peaceful retreat ideal for morning coffees, quiet moments, or summer get-togethers. The main floor also offers four well-appointed bedrooms, providing the space and flexibility to grow, work, or host with ease. The beautifully renovated bathroom, with its quartz countertop, elevates your daily routine with a touch of luxury. Downstairs, the fully finished basement expands your living options with a large recreation room, ideal for movie nights or game days, a second gas fireplace, a full bathroom, laundry room, a flexible office nook, gym area, and ample storage. Outside, a long private driveway accommodates up to five vehicles and leads to a single-car garage blending practicality with charm. Minutes from Highway 401, Victoria & Children's Hospitals, shopping, schools, and trails, this home seamlessly combines comfort, character, and unbeatable convenience. Don't miss your chance to see it. (id:46416)
Royal LePage Triland Realty
59 Edison Street
St. Marys, Ontario
Beautiful and spacious 4-bedroom, 4-bathroom semi-detached home in a sought-after family neighbourhood in St. Marys. This move-in-ready 2-storey features a functional and modern layout with an open-concept main floor, a bright kitchen, and walkout to a private backyard. Upstairs boasts 4 generous bedrooms, including a primary retreat with ample closet space. The finished basement offers a large rec room, perfect for entertaining, home gym, or office setup. Enjoy 2 full bathrooms and 2 convenient half baths across all levels. Curb appeal shines with a landscaped front yard, covered porch, and attached garage with inside entry. Located minutes from schools, parks, trails, and the Grand Trunk walking bridge. A perfect family home with space to grow. (id:46416)
Streetcity Realty Inc.
566 Pall Mall Street
London East (East F), Ontario
Welcome to 566 Pall Mall Street; a gorgeously updated century home in the heart of downtown; minutes to Victoria Park, Richmond Row, biking paths, restaurants and all the amenities downtown has to offer while living on a quiet and mature tree lined street. This home had an addition completed in 2019, expanding to a 2nd floor which features your large master bedroom, ensuite bathroom and his/hers double closets. The main floor was tastefully updated while maintaining the original charm of the home with new lighting, new flooring, all new windows, beautiful foyer, and as part of the addition, an expanded kitchen area with a custom concrete countertop. Heading through your kitchen patio doors, you can enjoy summer BBQs with family and friends under your pergola, BBQ in rain or shine under a covered BBQ area, and spend nights roasting marshmallows over a fire in the back. The home is incredibly landscaped and creates a sense of tranquillity and peacefulness that you can come home to and enjoy everyday. This is a perfect home for a growing family who wants to enjoy the heart of London. Full list of upgrades include: new laminate flooring(2019), kitchen/countertop(2019), shingles(2019), windows(2019), insulation in addition(2019) electrical panel and most of the wiring(2019), watermain(2019), sewer line to road(2021) and under warranty until by city until 2036, plumbing(2019), Foyer(2024). (id:46416)
Century 21 First Canadian Corp
94 Stanley Street
London South (South F), Ontario
This property is located in a great location, walking distance to Downtown London and a short drive to Springbank park and Wortley Village. It is also on a direct Bus route to Western University and close to shopping and fine restaurants. This rental property has excellent income potential, upper unit paying $2100 and the vacant lower level having an income potential of $1200 and the now vacant main level a potential of $2300. Many recent updates on all 3 levels. All 3 units have their own laundry. There is plenty of parking in the back. The backyard is fully fenced and the main floor tenant has a large deck. (id:46416)
Royal LePage Triland Realty
176 Boardwalk Way
Thames Centre (Dorchester), Ontario
Nestled into The Boardwalk at Millpond --- a quiet neighbourhood in the sought-after community of Dorchester, this immaculately maintained bungalow blends upscale finishes with the ease of one-floor living. It's perfectly suited for retirees, families, or anyone looking to escape the city without compromise. With quick access to Highway 401 and just minutes from London, this home offers the rare balance of small-town charm and urban convenience. Step inside to over 2,500 sq. ft. of thoughtfully designed living space, flooded with natural light and finished to impress. The open-concept main floor encourages connection with a bright living room anchored by a striking natural gas fireplace and oversized sliding doors leading to the backyard. The custom kitchen is a true centrepiece, featuring quartz countertops, a stylish subway tile backsplash, high-end stainless steel appliances, and a spacious island perfect for casual mornings or entertaining guests. The main-floor primary retreat is a true sanctuary, with tray ceilings, a walk-in closet, and a spa-like ensuite complete with a double vanity and custom glass shower. A second main-floor bedroom and a full bath provide flexibility for guests or a home office, while main-floor laundry adds everyday convenience. Downstairs, the fully finished basement expands your lifestyle options, offering a warm and welcoming rec room with plush carpet underfoot, two well-appointed bedrooms, and a full bath. Whether its multigenerational living or simply room to grow, this space delivers. Outside, enjoy peaceful mornings or relaxing evenings under the covered back porch, or al fresco dining on your lower concrete patio. All this, just a short walk from Mill Pond's scenic trails and the amenities of a vibrant, growing community. This is more than a house --- it's your next chapter made easy. Don't miss your opportunity to live where comfort meets convenience. (id:46416)
Team Glasser Real Estate Brokerage Inc.
2318 Wickerson Road
London South (South K), Ontario
Ultra Modern Custom Design 4 bed 5 bathroom 2646sq foot home. This home truly takes it to the next level! Luxurious finish with a bathroom for every bedroom. Stunning open concept main floor with hardwood throughout, gas fire place, and deluxe quartz kitchen with appliances. Spacious bedrooms with luxury bathrooms with quartz tops and so much more, including custom built ins in the master closet. Situated in Byron one of London's most desirable school zones and family communities. Don't miss this one ! (id:46416)
Nu-Vista Premiere Realty Inc.
11 - 1220 Riverbend Road
London South (South B), Ontario
Immaculate and spacious townhouse, in desirable, top style complex, surround by numerous of services, luxury houses and future development, family friendly neighbourhood with comfort and most amenities, good rating schools, green space, restaurant and etc. This stauning, bright unit offer 3 bedrooms. 2.5 bathroom, single car garage, near visitors parking. Main floor features a good size family room open to dining area, and tasteful bright kitchen, breakfast island with quartz countertops, all stainless steel appliances, 2 pc. Powder room, modern ceramic tiles floor through foyer and kitchen, a glass door leads to the outside deck. Second floor Two generous bedrooms, plus primary bedroom with 3 pc. Ensuite bathroom, and good size of closet, also for the family convenience laundry room and 4 pc. Bathroom, very bright with natural light all year around. Lower level offer a good space with two windows and rough in for 3 pc. Bathroom. This waiting on your touches to finished the way you like. Do not miss this unit, and the choice to life in very modern area near West Five and Byron. (id:46416)
Streetcity Realty Inc.
15 - 1430 Jalna Boulevard
London South (South X), Ontario
Charming 3-Bedroom Townhouse Condo with Modern Updates! Welcome to this beautifully maintained2-storey townhouse condo featuring 3 spacious bedrooms, 1.5 bathrooms, and a partly finished lower level perfect for a rec room, office, and also extra storage space. Enjoy cooking in the updated kitchen with sleek granite countertops and ample cupboard space. The main level boasts new laminate flooring, offering a clean, modern look, while the stairs and all bedrooms feature plush new carpeting for comfort and warmth. Updates Include : kitchen, flooring, freshly painted throughout and furnace. Located in a friendly, well-managed complex, this home is ideal for families, first-time buyers, or investors. Don't miss out book your showing (id:46416)
Keller Williams Lifestyles
704 - 563 Mornington Avenue
London East (East G), Ontario
Bright 2-Bedroom Corner Condo Near Fanshawe College Move-in ready and ideally located, this spacious 2-bedroom corner unit offers a modern open-concept layout with plenty of natural light. The living room opens onto a large private balcony, perfect for relaxing or entertaining. Enjoy a stylish kitchen open to the living room featuring newer cabinets, a central island, and quartz countertops throughout. Both bedrooms are generously sized, and the unit includes a full 4-piece bathroom. Building amenities include secured entry, main floor laundry, and convenient public transit right outside. Just a 2-minute walk to Oxbury Mall and close to Fanshawe College. Condo fees include heat, hydro, water, building insurance, parking, and ground maintenance. (id:46416)
RE/MAX Centre City Realty Inc.
171 Sterling Street
London East (East C), Ontario
Welcome to this charming 2-storey home, situated on a generous property in Northeast London. Offering a seamless blend of comfort, character, and functionality, this home is designed to meet all your lifestyle needs inside and out. Step into a bright and inviting living room, perfect for both relaxing and entertaining. The spacious dining room is highlighted by a beautiful bay window and patio doors that open directly onto your backyard oasis, creating effortless indoor-outdoor flow. Outside, a large covered porch with built-in seating invites you to unwind, while an adjacent storage room offers the perfect spot for a beverage fridge or gardening essentials. The expansive backyard features multiple sheds, beautiful gardens, and ample space to enjoy the outdoors. Upstairs, you'll find three comfortable bedrooms and a full bathroom. The primary bedroom has a charming bay window and built-in dressers that offer practical storage. The lower level extends your living space with a cozy recreation room, a convenient 3-piece bathroom, and a spacious storage room complete with a cold cellar. Additional features include a dedicated workshop area with a workbench and a laundry area, catering to all your practical needs.While this home has been lovingly maintained, it presents a wonderful opportunity for you to add your personal touch. This location places you just steps from a local public school and close to all essential amenities, including shopping, parks, restaurants, and transit, making everyday living easy and convenient. This is more than just a house it is a place you will be proud to call home. (id:46416)
Nu-Vista Premiere Realty Inc.
8865 Iona Road
Dutton/dunwich (Iona), Ontario
Welcome to this beautifully updated bungalow in the peaceful village of Iona just 20 minutes to St. Thomas and London, and only 15 minutes to the beaches of Port Stanley. Set on just under half an acre, this 2+2 bedroom, 2.5 bathroom home blends modern comfort with warm country charm. The main floor was fully renovated in 2022 and features an open-concept kitchen and dining area with a breakfast bar, spacious living room, two bathrooms, convenient main-floor laundry, a mudroom, and two generous bedrooms including a large primary suite. The lower level, completed in 2024, offers 9-foot ceilings, large, bright windows, two additional large bedrooms, a brand-new full bathroom, a second living area, and a flexible bonus room located off the separate exterior entrance ideal as a den, office, gym, or playroom. The home includes an attached spacious two-car garage for convenience and storage. Outdoors, enjoy a brand new deck (2025) and a large backyard with a shed perfect for storing all your outdoor amenities. Many of the big-ticket items were brand new in 2024, including the furnace, A/C, shingles, water heater, and septic system. The electrical and plumbing for the lower level were also newly completed in 2024. The home is connected to fibre optic internet, municipal water and natural gas, offering both comfort and efficiency. With too many updates to list, this move-in-ready property delivers space, style, and functionality in a quiet community close to city conveniences and Lake Erie's shoreline. Don't miss this rare opportunity to enjoy thoughtfully updated country living inside and out. (id:46416)
Prime Real Estate Brokerage
236 - 3320 Meadowgate Boulevard
London South (South U), Ontario
Welcome to Woodvale Walk and this beautiful 1 storey stacked townhome! Showcasing hardwood floors and quality bedroom carpets, this 2 bed, 1.5 bath unit is feature rich with pride of ownership obvious to you with every step in this owner occupied unit. With main floor laundry, full cheater-ensuite, oversized bedrooms, open concept floor plan that somehow also maintains a foyer entrance, an eat-in kitchen flowing seamlessly to a walk-out oversized, private back deck, and a guest powder room washroom, you have everything you need in an easily accessible space! As a main level unit, you also have the benefit of doubling your space with a full sized basement. Though unfinished, some drywalling is complete along with a bathroom rough in. Added development potential awaits for increased personal enjoyment and sweat equity opportunity! As an added bonus, this condo corporation is well managed with low fees and fully covers roof, exterior windows and doors, lawn care, snow removal, and more! Located well near schools, school bus routes, and parks as well as easy 401 access and seamless travel into White Oaks shopping area, there's an awfully large number of reasons to add this to your list of home visits! Book today! (id:46416)
Pc275 Realty Inc.
106 - 15895 Longwoods Road
Chatham-Kent (Bothwell), Ontario
Escape to the calm and charm of this 2019 Fairmont mobile home, a 60' x 14' retreat nestled near Bothwell. Set on a spacious lot with nearby mature trees, this beautifully maintained home offers a peaceful lifestyle surrounded by nature. The setting is quiet and picturesque, while swift access to Highway 401 ensures effortless travel when needed. Step inside to an inviting open-concept layout that blends the kitchen, living, and dining areas into a bright, airy space perfect for unwinding or entertaining. The large master bedroom offers a restful sanctuary, while the second bedroom provides flexibility as a guest room, office, or creative space. A thoughtfully designed four-piece bathroom features ample storage, and the hallway laundry area with washer, dryer, and overhead cupboards provides everyday convenience. Enjoy the soothing ambiance of the 10' x 12' sunroom, where you can sip your morning coffee while listening to birds sing or relax in the evening with views of the surrounding greenery. The adjacent deck is ideal for quiet outdoor meals or summer barbecues. An 8' x 12' shed with hydro service houses a gas generator, offering peace of mind in any season. This 55+ community offers a low-maintenance lifestyle with monthly lot fees of $525.50, also covering snow and garbage removal. Two propane tanks are rented at $100 per year, with a refill system in place to ensure uninterrupted comfort. Just minutes from shopping and amenities, this tranquil haven combines the serenity of country living with the convenience of nearby services. (id:46416)
RE/MAX Centre City Realty Inc.
60 - 511 Admiral Drive
London East (East I), Ontario
This lovely Rembrandt Ridge Phase II, two-storey, three-bedroom condo is located conveniently close to schools, shopping, parks, a library and offers easy access to Veterans Memorial Parkway. Its a perfect location for a young family or professionals required to commute for work! Nestled at the back of the complex, enjoy privacy and low traffic. This unit offers many upgrades including flooring (no carpet), kitchen, main bathroom, crown molding, excellent lighting, closet doors and organizers! Also recently replaced is the furnace and air conditioning (2018), a secure and efficient new deck door (2024) and front porch (2023). This unit offers a beautiful large main bedroom which easily accommodates a king or queen size bed, a spacious living room, a comfy family room on the lower level as well as a generous and bright utility room for laundry, storage and workshop tools. Conveniently off the living room is a private deck sufficient for barbequing or sitting and enjoying some seasonal refreshments! This unit remains pet and smoke free, has been well cared for and is beautifully decorated in neutral colours. Condo fees are super competitive at only $298 per month! Priced modestly including 5 appliances and all window coverings, this move-in condition unit is a must see for sure! (id:46416)
Pc275 Realty Inc.
15 Optimist Drive
Southwold, Ontario
This new construction interior unit was just completed. These stunning freehold towns have unmatched finishes. Stucco and stone exterior with great curb appeal. Featuring 3 bedrooms and 1800 sqft of living space. The basement has a lookout elevation backing onto a pond. Available for purchase now, please contact for information package or to view our model home. End units and walkout basements are available in this block. Pre-construction units also available,. Photos are of actual units built (id:46416)
Sutton Group - Select Realty
19 Montgomery Drive
Chatham-Kent (Wallaceburg), Ontario
Welcome to 19 Montgomery Drive, Wallaceburg! This charming and spacious century home offers timeless character with plenty of potential. Featuring three generously sized bedrooms and one full bathroom, this property is ideal for those seeking space and value. The large kitchen provides ample room for cooking and gathering, with an opportunity to update and make it your own. Currently tenant-occupied, this home presents a great investment opportunity or future family residence. Located in a mature, quiet neighbourhood close to amenities, parks, and schools. A true diamond in the rough, come see the possibilities! (id:46416)
Century 21 First Canadian Corp
9 Sycamore Street
London East (East M), Ontario
Welcome to 9 Sycamore Street, a spacious and stylish yellow brick home that beautifully blends timeless character with thoughtful modern upgrades. With 3 bedrooms, 1.5 baths, and an inviting layout, this two-storey gem offers both comfort and versatility.Step through the classic wooden front door into a bright main level featuring high ceilings, elegant trim, and updated flooring and light fixtures throughout. Just off the foyer, a stunning stained-glass window casts warm light into a flexible front room ideal as a formal dining space, cozy office, or reading nook. French doors lead into the adjoining living room, which impresses with rich coffered wood ceilings and an airy layout perfect for both everyday living and entertaining. At the heart of the home, the modern kitchen showcases custom cabinetry, quartz countertops, a sleek backsplash, stainless steel appliances, and a charming breakfast nook with views of the backyard. A stylish two-piece bath and convenient main-floor laundry area complete the main level, which opens directly onto a brand-new backyard deck, perfect for outdoor dining and summer gatherings. The fully fenced yard offers privacy, space to garden or play, and is already equipped for a hot tub. Upstairs, you'll find three comfortable bedrooms and a full 4-piece bathroom. The clean basement provides generous storage and potential for a workshop, hobby space, or future living area. Located just steps from Silverwood Park & Pool and close to major routes, schools, and everyday amenities, this move-in-ready home is an ideal fit for first-time buyers or families looking for charm, convenience, and lasting value. (id:46416)
Nu-Vista Premiere Realty Inc.
59 - 9 Ailsa Place
London South (South J), Ontario
Welcome to the Ailsa Place, a beautiful desirable condo with very rare ensuite bath and 4 bedrooms. Located near the heart of the city. The main floor boasts 2 bay windows to bring lots of natural light to enhance the desirable layout. Granite countertop and large pantry makes it easy to prepare your meals. Imagine lazy afternoons on the expansive sundeck, sipping your favourite beverage. The primary bedroom, your personal haven, boasts a spacious walk-in closet and a 3-piece ensuite. The additional bedrooms, surprisingly spacious for townhome living. Venture to the lower level which has a large bedroom that is currently a workshop. The family room has lots of options to enjoy family time. A mere stones throw away, the Thames River invites you the picturesque walkways perfect for leisurely strolls or invigorating bike rides. Don't delay-see it today! (id:46416)
Century 21 First Canadian Corp
9774 Lake Road
Lambton Shores (Kettle Point), Ontario
Lake Front 3 season updated cottage on 90 x 145 foot lot facing west over Lake Huron. Enjoyfantastic sunsets over Lake Huron from your cottage located on opposite side of paved road to the Lake. Ready to move in and enjoy life at the Lake. 2 bedrooms, 3 piece bath with 4 foot shower, open concept, eat-in kitchen with lots of cabinets. Cozy propane fireplace in living room, laminate floors new 2016, most windows new 2017, 100 amp hydro service with breakers, septic system new in 2014, metal roof new 2022, Municipal water, lake side deck is 22 x 8 foot. Most rooms view Lake Huron. Short drive to great sand beach at Ipperwash. Note lot is leased at $2750. per year, plus $1,808. per year for garbage pick up, road maintenance, police & fire protection and municipal water. There are no taxes, Marina, great fishing and are all close by. You have to have cash to purchase no one will finance on native land, Buyer must have current Police check and proof of insurance to close. Several public golf courses within 15 minutes, less than an hour from London or Sarnia, 20 minutes to Grand Bend. Great sand beach and fantastic sunsets over Lake Huron just a short walk away. Note: Cottage can not be used as a rental Quick possession available. (id:46416)
RE/MAX Bluewater Realty Inc.
113 Cabot Trail
Chatham-Kent (Chatham), Ontario
Welcome to this lovely 2182 sqft 2 storey 2 car garage home with 3+1 Beds ,3.5 washrooms & a wide driveway that can easily accommodate 3 cars. The basement is 760 sq ft with a side entrance. It includes a large family room/dining area, a full bath & a spacious bedroom that can be used as an extra space for your family needs or for a hassle-free rental income due to its features such as a separate heating and cooling system, laundry hook-ups, plumbing and electrical rough-in for a kitchen. Main floor boasts a spacious kitchen with stainless steel appliances, quartz countertops,9-foot island, custom cabinetry and a walk-in pantry. Living area features a gas fireplace and a stone feature wall. Massive 8x16 patio doors open to a walk out covered concrete porch and a fully fenced back yard. Upstairs you'll find a spacious Master bedroom with an en-suite, huge walk-in closet & shower and 2 more generously sized bedrooms, laundry room & a full bathroom. Call today &book your showing!!! (id:46416)
Streetcity Realty Inc.
107 - 5 Lisa Street
Brampton (Queen Street Corridor), Ontario
Spacious & Bright 3+1 Bedroom Condo. Largest Unit in the Building! Welcome to this stunning, freshly painted, 3+1 bedroom, 2 bathroom condooffering 1,400 sq ft of bright, open living space the largest unit size available! This well-maintained unit features an updated, eat-in kitchen withmodern finishes, a separate living rm and dining room, and an additional flex room perfect as a 4th bedroom, home office, or cozy den. Sunlightpours through large windows, creating a warm, inviting atmosphere throughout. Enjoy an impressive list of building amenities, including a gym,billiards room, library, indoor basketball court, playground, and outdoor tennis court all designed to elevate your lifestyle. Centrally located justminutes from HWY 410, Bramalea City Centre, public transit, GO Station, banks, grocery stores, and a variety of restaurants everything you needis right at your doorstep! Dont miss this rare opportunity to own a spacious, move-in-ready condo with room to grow, amenities to enjoy, and anunbeatable location. (id:46416)
The Agency Real Estate
Contact me
Resources
About me
Yvonne Steer, Elgin Realty Limited, Brokerage - St. Thomas Real Estate Agent
© 2024 YvonneSteer.ca- All rights reserved | Made with ❤️ by Jet Branding


