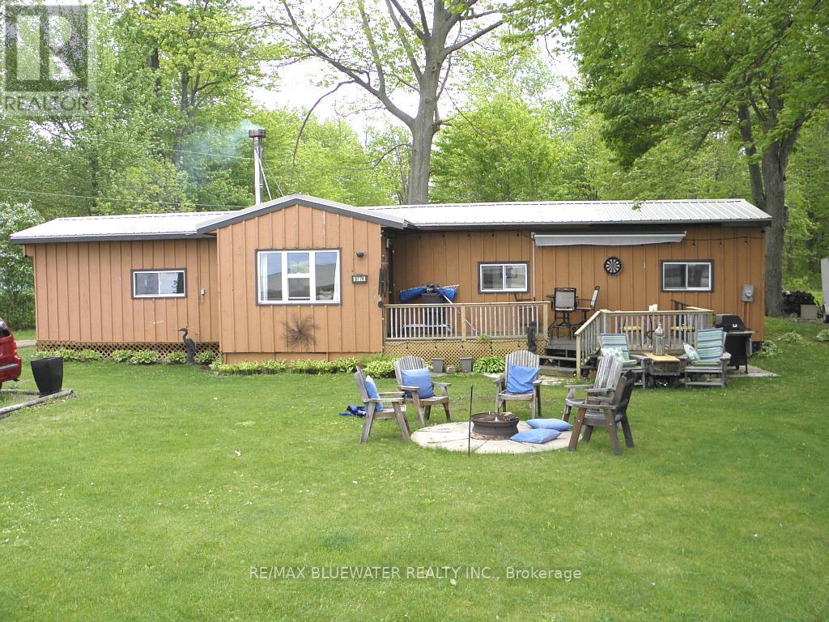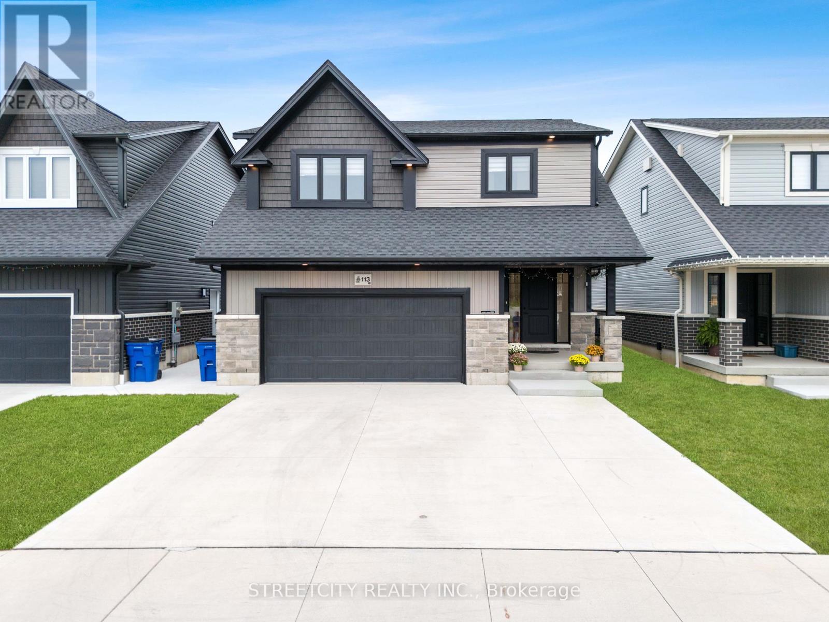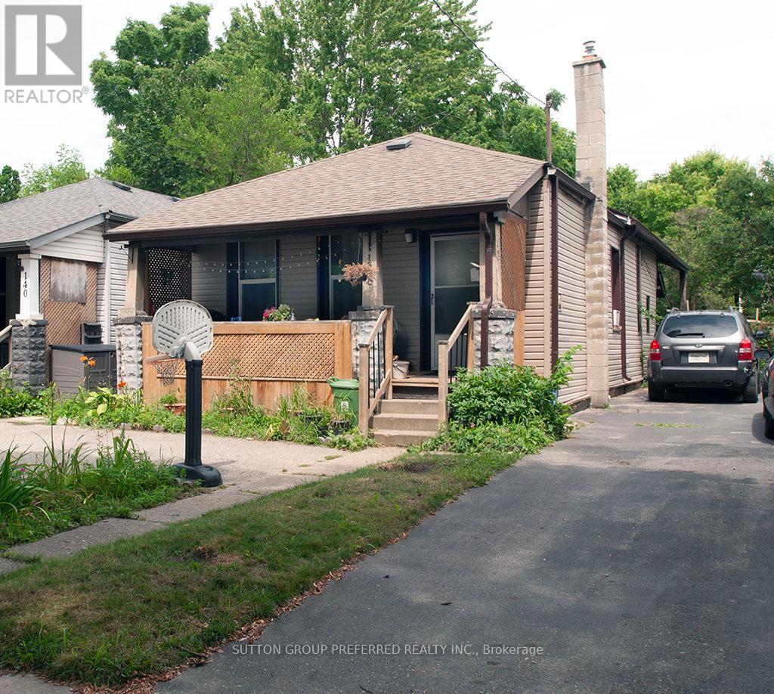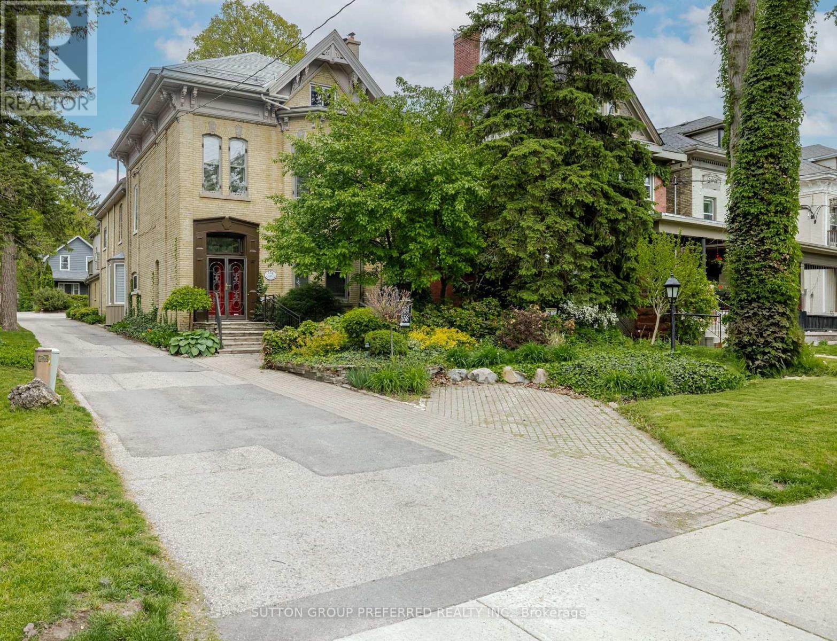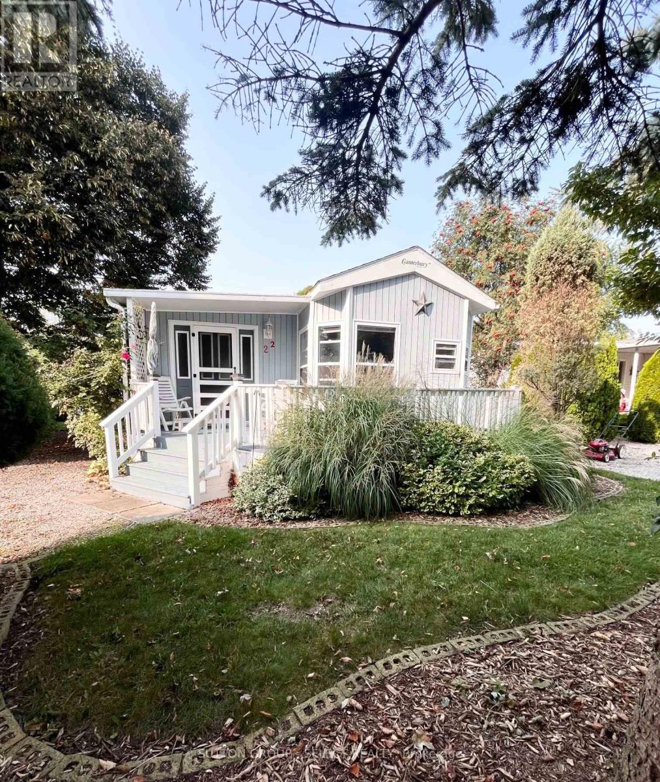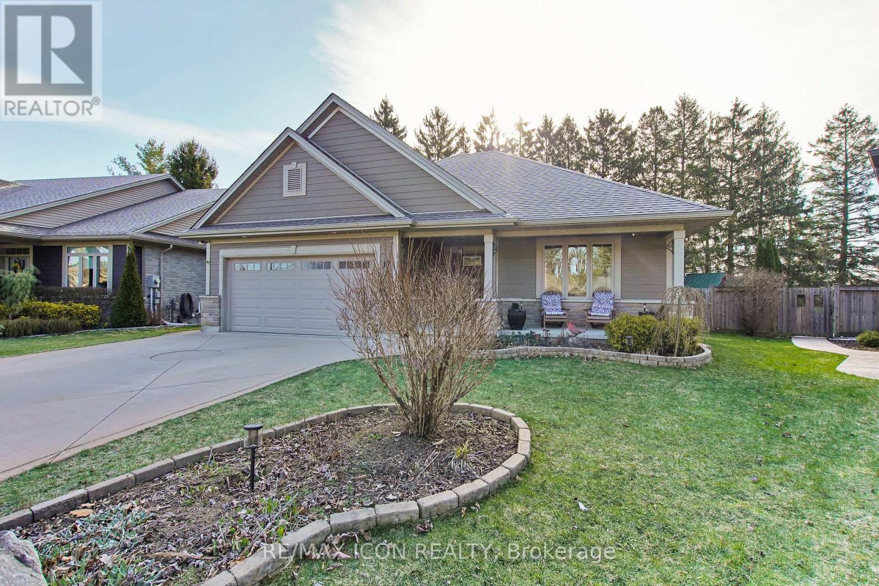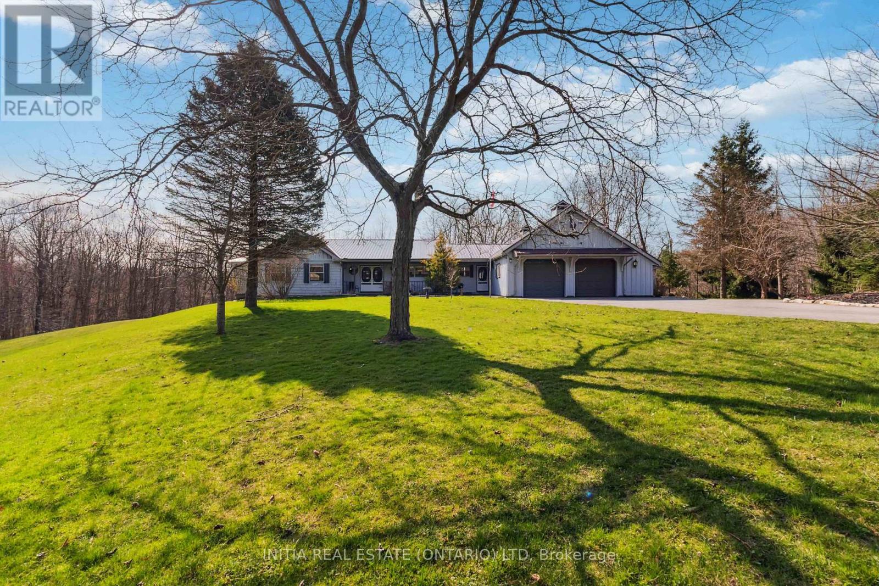Listings
9774 Lake Road
Lambton Shores (Kettle Point), Ontario
Lake Front 3 season updated cottage on 90 x 145 foot lot facing west over Lake Huron. Enjoyfantastic sunsets over Lake Huron from your cottage located on opposite side of paved road to the Lake. Ready to move in and enjoy life at the Lake. 2 bedrooms, 3 piece bath with 4 foot shower, open concept, eat-in kitchen with lots of cabinets. Cozy propane fireplace in living room, laminate floors new 2016, most windows new 2017, 100 amp hydro service with breakers, septic system new in 2014, metal roof new 2022, Municipal water, lake side deck is 22 x 8 foot. Most rooms view Lake Huron. Short drive to great sand beach at Ipperwash. Note lot is leased at $2750. per year, plus $1,808. per year for garbage pick up, road maintenance, police & fire protection and municipal water. There are no taxes, Marina, great fishing and are all close by. You have to have cash to purchase no one will finance on native land, Buyer must have current Police check and proof of insurance to close. Several public golf courses within 15 minutes, less than an hour from London or Sarnia, 20 minutes to Grand Bend. Great sand beach and fantastic sunsets over Lake Huron just a short walk away. Note: Cottage can not be used as a rental Quick possession available. (id:46416)
RE/MAX Bluewater Realty Inc.
113 Cabot Trail
Chatham-Kent (Chatham), Ontario
Welcome to this lovely 2182 sqft 2 storey 2 car garage home with 3+1 Beds ,3.5 washrooms & a wide driveway that can easily accommodate 3 cars. The basement is 760 sq ft with a side entrance. It includes a large family room/dining area, a full bath & a spacious bedroom that can be used as an extra space for your family needs or for a hassle-free rental income due to its features such as a separate heating and cooling system, laundry hook-ups, plumbing and electrical rough-in for a kitchen. Main floor boasts a spacious kitchen with stainless steel appliances, quartz countertops,9-foot island, custom cabinetry and a walk-in pantry. Living area features a gas fireplace and a stone feature wall. Massive 8x16 patio doors open to a walk out covered concrete porch and a fully fenced back yard. Upstairs you'll find a spacious Master bedroom with an en-suite, huge walk-in closet & shower and 2 more generously sized bedrooms, laundry room & a full bathroom. Call today &book your showing!!! (id:46416)
Streetcity Realty Inc.
107 - 5 Lisa Street
Brampton (Queen Street Corridor), Ontario
Spacious & Bright 3+1 Bedroom Condo. Largest Unit in the Building! Welcome to this stunning, freshly painted, 3+1 bedroom, 2 bathroom condooffering 1,400 sq ft of bright, open living space the largest unit size available! This well-maintained unit features an updated, eat-in kitchen withmodern finishes, a separate living rm and dining room, and an additional flex room perfect as a 4th bedroom, home office, or cozy den. Sunlightpours through large windows, creating a warm, inviting atmosphere throughout. Enjoy an impressive list of building amenities, including a gym,billiards room, library, indoor basketball court, playground, and outdoor tennis court all designed to elevate your lifestyle. Centrally located justminutes from HWY 410, Bramalea City Centre, public transit, GO Station, banks, grocery stores, and a variety of restaurants everything you needis right at your doorstep! Dont miss this rare opportunity to own a spacious, move-in-ready condo with room to grow, amenities to enjoy, and anunbeatable location. (id:46416)
The Agency Real Estate
689 Sevilla Park Place
London East (East C), Ontario
Charming All-Brick Bungalow with Income Potential in the Heart of Carling! Welcome to this well-maintained 3-bedroom, 2-bathroom semi-detached bungalow, ideally located in the mature Carling neighbourhood. Whether you're a first-time home buyer, investor, or retiree, this property offers a rare combination of character, functionality, and future potential. The main floor features three spacious bedrooms and a full bathroom, along with a bright and inviting living room showcasing a large front window that fills the space with natural light. The original hardwood floors throughout add timeless character, with plenty of opportunity to personalize and make it your own. Downstairs, a separate entrance leads to a finished basement with a kitchenette, full bathroom, and room to add additional bedrooms, perfect for an in-law suite, rental income, or multigenerational living. Additional features include: Private, fenced backyard with a fire pit-ideal for entertaining or relaxing. Updated A/C (2019) for year-round comfort. Shingles replaced approximately. 10 years ago, a driveway with parking for 3 vehicles. Located on a quiet street in a family-friendly area surrounded by mature trees and long-time homeowners. All of this just minutes from Western University, parks, shopping, transit, and countless amenities. This all-brick beauty offers incredible value and flexibility excellent opportunity for investors, downsizers, or anyone looking to break into the market in a fantastic location. Easy to show so book a showing today! (id:46416)
Blue Forest Realty Inc.
24 - 41 Earlscourt Terrace
Middlesex Centre (Kilworth), Ontario
Welcome to this beautifully designed 4+1 bedroom, 4-bathroom home located in a private enclave in the heart of Kilworth, Ontario. With over 2,100 sq ft above-grade plus a finished basement, this home offers the perfect blend of modern functionality and timeless style. Step inside to find bright, airy spaces accented with clean and purposeful design, oversized windows that flood the home with natural light, and a spacious layout ideal for both family life and entertaining. The large kitchen is the heart of the home, complete with ample counter space, a custom walk-in pantry, and a seamless flow into the living and dining areas. Upstairs, the primary suite features a walk-in closet and a luxurious full bathroom for your own private retreat. Upstairs, you will also find 3 additional bedrooms and a full bathroom. The finished basement includes an additional bedroom, bathroom, and living space ideal for guests, a home office, or a media room. Outside, enjoy a professionally landscaped backyard with a large deck with ample room for relaxing or entertaining, mature trees for privacy, and a fully irrigated lawn and gardens. The double-car garage and wide driveway provide ample parking. This home is perfectly situated close to scenic parks, nature trails, a vibrant community centre, and excellent schools, making it ideal for families seeking both tranquility and convenience. Don't miss your chance to own a beautifully maintained, move-in-ready home in one of Kilworth's most desirable neighbourhoods.This home is located in an small community enclave of vacant land condos, with a $155 monthly fee covering common area maintenance , snow removal and property management company. (id:46416)
Keller Williams Lifestyles
138 Colborne Street
London East (East K), Ontario
The area is currently going through redevelopment and infrastructure improvements. Minutes to Downtown, Richmond Row, Parks, Hospitals, Bus Route, Shopping. Great opportunity for the owner to live in one unit and get income from the 2nd one or simply adding it to your real estate portfolio. Duplex front/ back. Two 2bdrm units on the main floor. Front unit occupied by the long-term tenant. Rear apartment is currently vacant (needs renovation). Some upgrades over the years: roof, most of the windows, siding. Price reflects the need of renovation of the rear unit. (id:46416)
Sutton Group Preferred Realty Inc.
121 Sackville Street
London East (East L), Ontario
Deceptively Spacious 1.5 Storey Home with In-Law Potential on a deep lot (31.83 X 162.01 ft). Don't let the exterior fool you. This charming 1 and 1/2 storey home offers far more space than meets the eye. Featuring 3 spacious bedrooms and 1 full bath on the main floor. This property is perfect for families, downsizers, or savvy buyers looking for flexible living options. Enjoy not one, but two main floor living rooms, the second of which walks out to a spacious deck, perfect for entertaining or relaxing. The upper loft area offers in-law suite potential or can serve as a private retreat, office, or hobby space. The partially finished basement adds even more versatility, with plenty of space for storage, a rec room, or future expansion. Major updates have been taken care of, including a new furnace, new A/C, and new heat pump for your comfort and peace of mind. Outside, you'll find a large fully fenced yard surrounded by mature trees, making it ideal in creating your dream outdoor oasis. This home is bigger than it looks and full of potential. (id:46416)
Oak And Key Real Estate Brokerage
554 Waterloo Street
London East (East F), Ontario
Charming Downtown London Residence with Bonus Potential Income for Business or Commercial This stunning 2.75 storey character home in the heart of downtown London truly has space, charm, and income potential. From the moment you step through the beautiful double doors, you are welcomed into a grand foyer featuring a gorgeous wooden staircase and timeless architectural detail throughout. The large front living room is bathed in natural light from the bay window and centered around a cozy fireplace. It's seamlessly connected to a formal dining room, ideal for entertaining. The spacious kitchen boasts abundant cabinetry, a breakfast bar, and a bright casual dining area with courtyard access via the nearby mudroom. Upstairs, you'll find a massive primary bedroom, double closets, and plenty of room for a sitting area and a full ensuite. Three additional large bedrooms are located on the upper floors, with convenient second-floor laundry hookups already in place. The basement offers a separate entrance with kitchen and bathroom. Outside offers a double car garage. A unique highlight of this property is the rear and upper commercial office space with a separate entrance perfect for a home-based business or professional practice. The home could also be easily converted back to a multi-generational family home. A perfect combination of luxury living and smart investment. Don't miss this rare opportunity to own a one-of-a-kind home in one of London's most desirable locations! Tremendous walk score (id:46416)
Sutton Group Preferred Realty Inc.
22 - 77307 Bluewater Highway
Bluewater (Bayfield), Ontario
Welcome to 22 Rowan Road, a beach oasis looking for a new owner to settle down and enjoy the tranquility of Lake Huron. This home is located in the desirable Northwood Beach Resort, a 55+ adult lifestyle community resort with amenities such as a newly renovated community centre and inground swimming pool. This home features an open concept kitchen/dining space offering lots of storage and natural light. The living room includes a natural gas fireplace perfect for cozy winter nights. This home has a bonus den space that is flexible and can be used as a reading nook, home office space or a second bedroom for overnight guests. The four piece bathroom was recently renovated in 2022 and the home has newer appliances, including a gas stove for your cooking needs. This location is ideal for those seeking a balance of relaxation and convenience. Situated only five minutes away is the Village of Bayfield with groceries, restaurants, and fun at your fingertips. For the golf enthusiasts, the Bluewater Golf Course is conveniently located across the street from the resort. This turnkey retreat is ready to welcome its new owners. If you're searching for a lake lifestyle with a welcoming community, look no further than 22 Rowan Road. (id:46416)
Sutton Group - Select Realty
17 Tanager Place
St. Thomas, Ontario
Welcome to 17 Tanager Place a beautifully maintained bungalow on a premium lot, tucked away on a quiet cul-de-sac and showcasing true pride of ownership. This home features a custom cement driveway, 200 amp electrical service, and mature gardens both front and back. Step inside to a bright, open-concept layout with soaring ceilings, hardwood floors, and oversized windows. The living room features a cozy electric fireplace with custom built-ins, while the kitchen is equipped with stainless steel appliances and a large island, perfect for entertaining. Enjoy added comfort with sound-dampening insulation between the floors. The spacious primary suite offers a walk-in closet and full ensuite. The finished lower level provides flexible space for a home gym, rec room, or guest area. Step outside to a private oasis complete with a high-end custom composite deck, beautiful pergola, and a charming custom-built shed, all surrounded by mature trees in a fully fenced yard. (id:46416)
RE/MAX Icon Realty
15 Welch Court
St. Thomas, Ontario
Located in a quiet cul-de-sac in one of St. Thomas's most desirable neighbourhoods, Manorwood. This stunning 2-storey Mapleton home, built in 2022, is just a short walk from Elgin Mall. This home features 4 bedrooms and 2.5 bathrooms, it offers plenty of space for the whole family. The open-concept main floor features 9-foot ceilings, a bright living room, and a stylish kitchen with quartz countertops, stainless steel appliances, a large island, and a walk-in pantry. The dining area opens to the backyard through patio doors, a blank slate ready for your landscaping vision. Upstairs, you'll find 4 generously sized bedrooms, including a primary bedroom featuring a spa-like 5-piece ensuite with double sinks, a tiled shower with glass enclosure, and relaxing drop-in tub. The primary walk-in closet offers plenty of space for your wardrobe. A second full bathroom serves the additional three bedrooms on this level. The unfinished lower level offers an exciting opportunity to add even more living space, the possibilities are endless. Outside, the paver stone driveway, two-car garage, and gorgeous exterior set the tone for whats inside. This home is ready to welcome you, book your showing today! (id:46416)
RE/MAX Centre City Realty Inc.
42420 Dexter Line
Central Elgin, Ontario
Privacy!! Rare and Incredible opportunity to own over 3.5 acres of gorgeous scenic property around the corner from Port Stanely and the lake! Great location and great neighbours surround this amazing property that includes a 2 bed 1.5 bath board/batton bungalow with tons of character and charm. This is a carpenters house. This is truly a must see for yourself property. These large and private lots are not easy to come by and this one is a dream. There currently is a large attached insulated shop, that could easily be converted to expand the family living space if you wanted. The 2 car attached garage as well as the circular driveway and extra paved laneway provide ample space for vehicles and toys to enjoy on your expansive property. There is a stunning view everywhere you look over this 3.5 acres of manicured lawn with trees and some bush down to the creek. The opportunity is endless, and so is the beauty. That morning coffee out on the deck is a great way to start the day! You must come see for yourself. (id:46416)
Initia Real Estate (Ontario) Ltd
Contact me
Resources
About me
Yvonne Steer, Elgin Realty Limited, Brokerage - St. Thomas Real Estate Agent
© 2024 YvonneSteer.ca- All rights reserved | Made with ❤️ by Jet Branding
