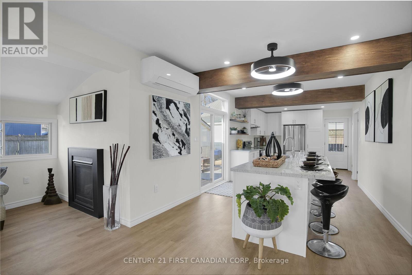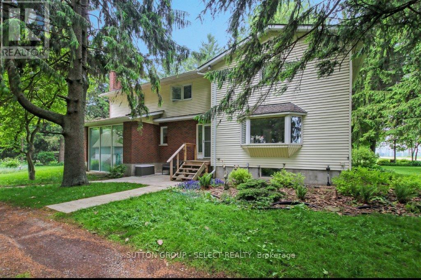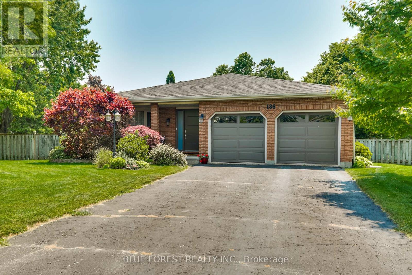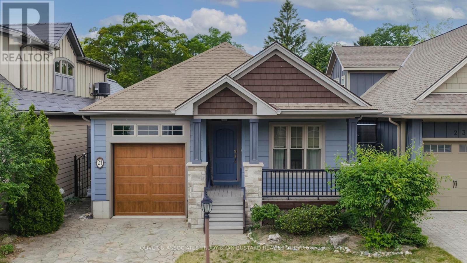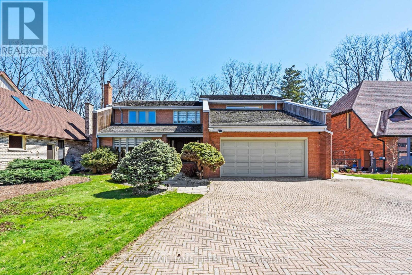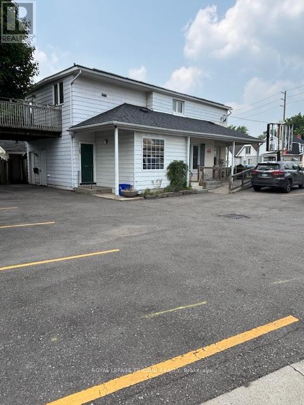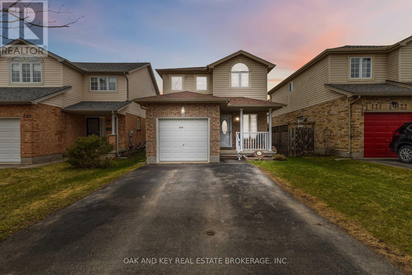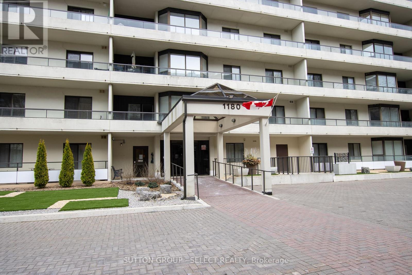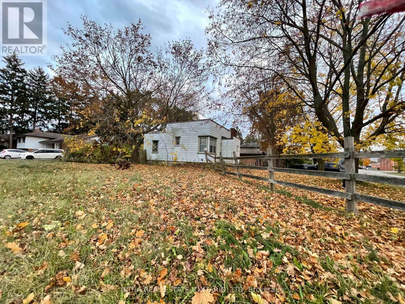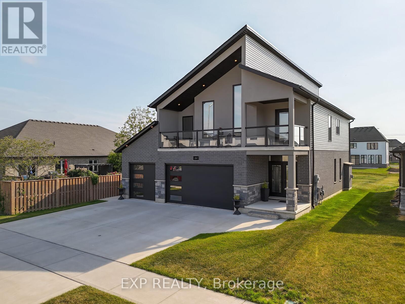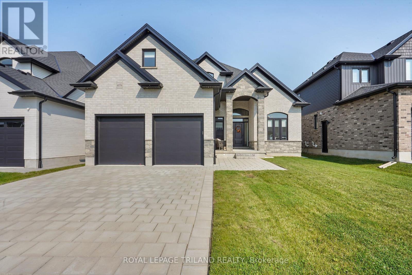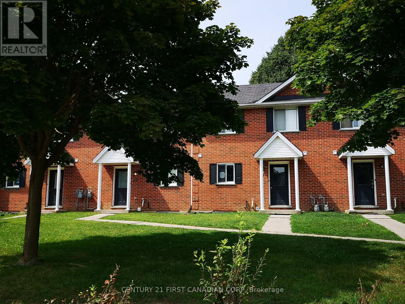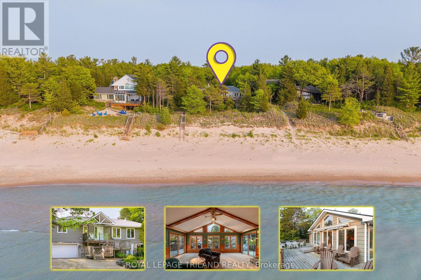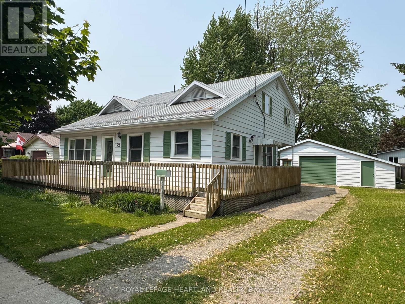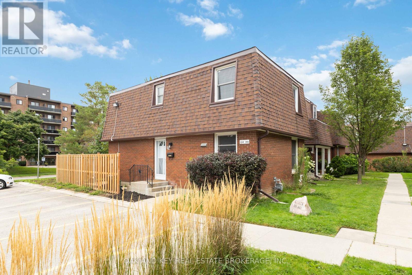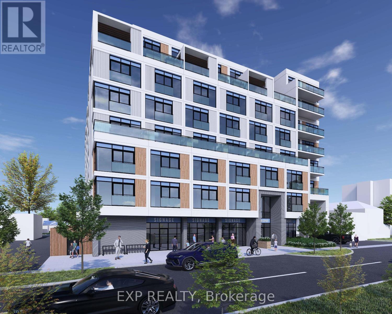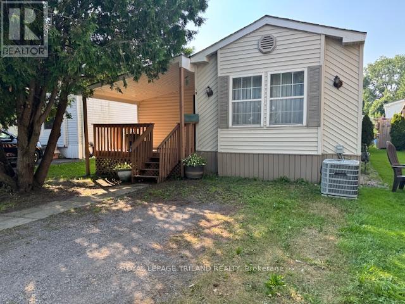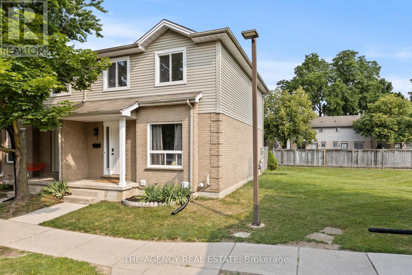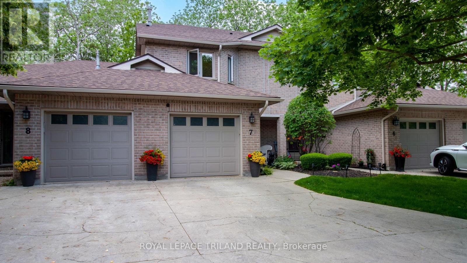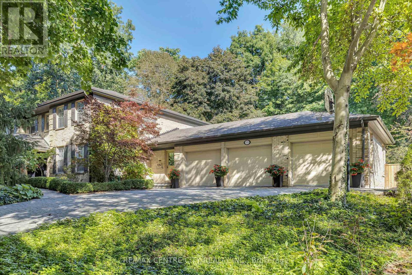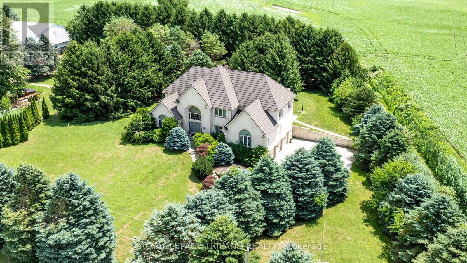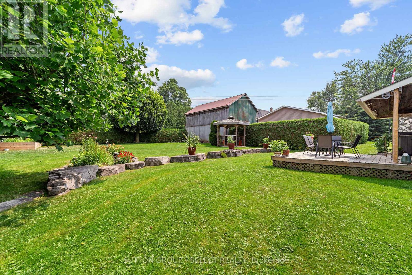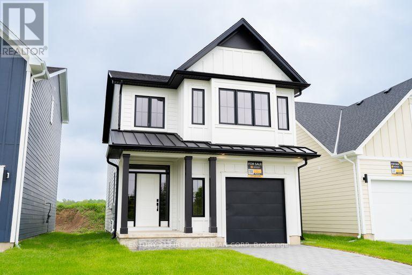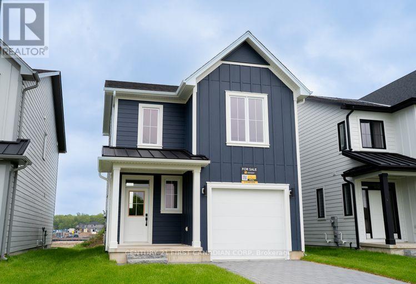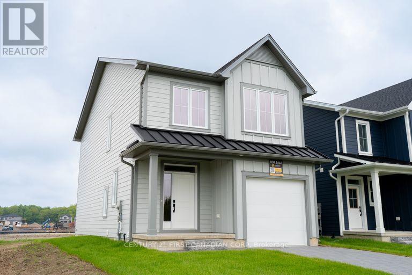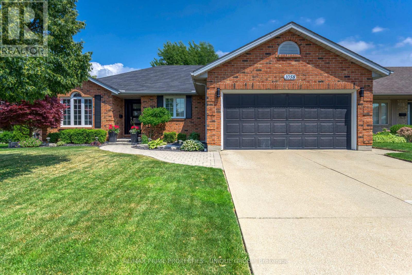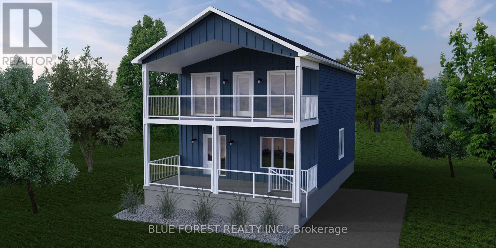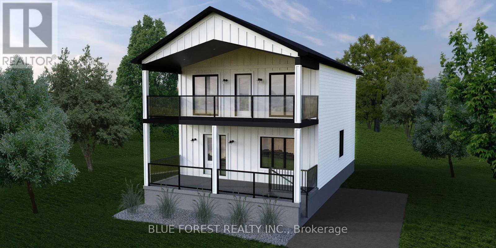Listings
4 Applewood Crescent
St. Thomas, Ontario
Welcome to your new happy place in the heart of St. Thomas. This beautifully updated bungalow site on a wide 65-foot lot and is ready for you to just move in and enjoy. Over the past seven years, its had a total transformation- gorgeous new kitchen and bathrooms, stylish lighting and flooring, fresh interior and exterior doors, a spacious deck, and even a built in speaker system so your life has it's own soundtrack. Head down to the finished basement and you'll find the ultimate bar setup - perfect for kicking back after work or entertaining friends on the weekend. Big-ticket items are done too, with a brand new furnace (2024) and a roof that's only two years old, giving you total piece of mind. Outside the landscaping shows off true pride of ownership, and the location couldn't be better - walk to schools, parks, shopping and St Thomas Elgin Hospital. This is the worry free home you've been waiting for. Just bring your furniture and start living your best life. (id:46416)
The Agency Real Estate
134 Maud Street
Central Elgin (Port Stanley), Ontario
STEPS TO THE MAIN BEACH! Take the time to enjoy your summer from this gorgeous home! Then book weeks for your fall, spring & next summer guests too, or continue to enjoy year-round living here in this quiet lakefront community within minutes of all amenities! Completely renovated with stunning finishes, move-in ready for you and your family/ friends / guests! A very bright and airy interior space! This home offers 2 beautiful bedrooms with closets, a gorgeous 4-pc bathroom with new washer & dryer appliances. All new luxury vinyl plank flooring, open concept living & diningroom, in an open concept layout, along with a cosy gas fireplace. A new efficient ductless heat pump with A/C. New Kitchen with granite counters, & granite island with seating. Fully insulated crawlspace under the house providing warm floors in cold months. A walk-out to a no-maintenance wrap-around deck and a river stone sideyard. Private parking for 2 vehicles. A great neighbourhood with quiet full-time residents on both sides. It's the 4th lot north of the Main Beach . This one is sure to please all who want to be very close to the beach but not right in the summer mayhem! Come live near the beach and all amenities Port Stanley has to offer year-round! (id:46416)
Century 21 First Canadian Corp
56 Fieldstone Crescent S
Middlesex Centre (Komoka), Ontario
LOCATED IN ONE OF KOMOKA'S MOST SOUGHT-AFTER NEIGHBOURHOODS, FIELDSTONE CRESCENT || 5 BED, 4 BATH, 1 OFFICE || 3,163 SF TOTAL FINISHED SPACE || HEATED 2-CAR GARAGE W/ EXTRA DEEP BAY FOR LARGE TRUCK/SUV || 5 MIN WALK TO PARKVIEW PUBLIC SCHOOL || BACKYARD FEATURES INCLUDES COMPOSITE DECK, CUSTOM-BUILT GAZEBO & CUSTOM FIREPIT. This home is ideal for a growing and active family looking to enjoy the benefits the area has to offer. This neighborhood is known for its community and its location in the heart of Komoka, with close proximity to it all. As you drive up to the property, you're welcomed by a timeless brick exterior and interlocking stone driveway. Step inside to a neutral palette, plenty of natural light, and flowing spaces with sophisticated wainscoting. This home features an intelligent floor plan and offers a great layout for entertaining. The updated timeless white kitchen has a gas range/stove, undermount Kitchen Aid double drawer fridge, bonus Kitchen Aid built-in wall microwave/convection oven, and a pantry. In the upper level, you will find two bedrooms, one 4-piece bath, and the large Primary Suite including another 4-piece bath and walk-in closet. The finished lower level offers a 4 & 5th bedroom (one w/ a walk-in closet), 3-piece bath, a cozy living room with fireplace and built-ins, and plenty of space for a home gym or dedicated kids play area. Step outside to a sun soaked backyard oasis where beauty meets practicality. The composite deck is a great spot to enjoy outdoor cooking, and overlooks a custom built gazebo and mature landscaping. The gazebo offers a relaxing covered space to entertain and comfortably enjoy warm summer days. Recent upgrades include paint, powder room, primary bathroom counters, laundry room counter. Short walk to Parkview P.S. & Komoka Park, which has a new playground, 1.8km walking trail, community centre, tennis courts, baseball diamonds, soccer fields, and more. Close proximity to other local school bus pickup locations. (id:46416)
Prime Real Estate Brokerage
23471 Heritage Road
Thames Centre (Thorndale), Ontario
Enchanting hobby farm located 25 minutes from London with 4 bedrooms, 3 bathrooms, updated century home, small barn and modern driveshed. This property is brimming with character and unique features and is just under 5 acres. The grounds offer a mature forest with trail, a pasture, tall beautiful trees throughout, a small barn, driveshed for parking and/or home business and has a front kitchenette, wood shed right by a wood delivery door to the basement, a tree fort, gardens galore, a pond and the house. The original home was built in 1880 with an extension added in 1981. The combination has created a warm haven for the whole family home with plenty of quality space. The kitchen area overlooks the lower family room with expansive windows to the south. In the kitchen itself is an oversized peninsula counter perfect for creating family feasts, and lots of pantry space (seller will consider refacing kitchen cabs and counter; get info from agent). The living room has a murphy bed with close-by bathroom and den; perfect for guests or an in-law suite conversion. The main floor bathroom has a bonus stacking laundry space to streamline your chore list. The lower family room is the ideal space to sit back by the wood stove and read a novel mid winter. It has built-in shelves for a library of books or dvd's and is a perfect media space. The bedroom level will not disappoint either with a large owner's suite with private bathroom, another common bathroom, and 3 more generously sized bedrooms. All bedrooms have great closet space and one even has an upper hidden play space. Other features include fully functional zoned electrical wall heaters for the ability to customize your family's needs, a wine room, a wood room, climbing wall in the driveshed, loads of updates to the mechanics, and more. Ask your agent for a full detailed list. Schedule a showing with your own agent to avoid commission reduction or visit during an open house. (id:46416)
Sutton Group - Select Realty
186 Scarlett Circle
Thames Centre (Dorchester), Ontario
Nestled in the heart of Dorchester is this gem of a house. Situated on an oversized pie shape lot at the end of a cul-de-sac and surrounded by mature trees. This three bedroom home features three bathrooms a walkout from the lower level and an attached full two car garage and it even has heated floors and heating lamps in the bathrooms for your comfort. The main floor has beautiful hardwood floors throughout a comfortable living room, formal dining area and a good sized eat in kitchen with butcher block counter tops, cherry wood cabinets and a coffee bar. Note the recently replaced, oversized windows and skylight in the kitchen, along with patio doors that lead to the covered porch. The upper level features three good sized bedrooms and updated fixtures. The primary bedroom includes a three piece ensuite. On the lower level your eyes will be drawn to the hearth and the gas fireplace, in the family room that is both large and open with plenty of natural light and has what would make for the perfect games area. There is a cute and well-appointed laundry room on this level as well as another 2 piece bathroom for your convenience. Did I mention there it is a walkout to the rear yard and that the outer doors have all been replaced - they have. Need more living space? It's here on the basement level, with a large finished recroom and utility room and more storage space. (id:46416)
Blue Forest Realty Inc.
2 Union Street
Lambton Shores (Forest), Ontario
Charm and character are blended with modern comforts in this exquisite 2 1/2 story home. As you approach, the beautifully landscaped garden sets the stage for the enchantment that awaits within. The natural wood trim and gleaming hardwood floors throughout the home immediately draw you in.The living room, a cozy sanctuary, is graced with glass pocket doors that slide open to reveal a warm space centered around a gas fireplace. Entertaining is a delight in the updated kitchen that was renovated just four years ago. The refreshed 4 piece bathroom compliments the 3 bedrooms upstairs which are spacious with more character of the wood trim plus transom windows above doors. Ascend to the third floor, where the attic could be transformed into a versatile extra bedroom, a private retreat for guests or a creative studio for your passions. Descend to the lower level, and you'll find a family room that has been set up as a theatre room. Step outside and there is a large patio area that is perfect for entertaining, while the oversized 2-car garage offers ample space for vehicles and hobbies alike. This home has a steel roof, that was installed in 2017, ensuring peace of mind and adding to the home's curb appeal. View this home before it is too late! (id:46416)
Century 21 First Canadian Corp
21 Wondergrove Court
Lambton Shores (Grand Bend), Ontario
Custom-built by renowned Oke Woodsmith, this 1,925 sq ft on two levels, dream home is located in a quiet, private enclave in downtown Grand Bend, just steps from the beach. Boasting top-tier finishes including granite, skylights, and a flagstone patio with roughed-in wet bar and in-floor heating in lower level. The home offers open-concept living at its finest. Main-floor features a primary bedroom with walk-in closet, cheater ensuite, plus a second bedroom/den and laundry. The lower level includes a spacious family room, two more bedrooms, and a full bath. The private outdoor space includes a 5 person hot tub. The patio is perfect for entertaining. 2 parking spaces, garage and driveway plus 1 guest parking pass for guest lot steps away. Enjoy carefree living with low monthly condo fees of $131.50. A rare offering in a highly desirable area. (id:46416)
Oliver & Associates Trudy & Ian Bustard Real Estate
1330 Sprucedale Avenue
London North (North G), Ontario
Step into refined living at 1330 Sprucedale Avenue, an architect-designed executive home in North London's prestigious Stoney Creek Meadows. Backing onto a peaceful forest and surrounded by natural beauty, this impressive 4,824 sq. ft. residence (above grade) offers a rare blend of grand scale, sophisticated finishes, and room to grow.The moment you enter, you're greeted by a striking brass-and-glass staircase that sets the tone for what's to come. The main floor features oversized principal rooms, a dedicated home office, and a designer kitchen and bar by Bielmann Kitchens, complete with statement gold accent tiles, rich cabinetry, and a seamless flow into a breakfast room and sunroom that overlook the trees. Three fireplaces create warmth and character throughout.Upstairs, the expansive primary retreat boasts tranquil views of the woods, a spa-worthy 6-piece ensuite, and walk-in closets. Each additional bedroom offers comfort and functionality, with two featuring ensuite or semi-ensuite access.But the real magic happens downstairs. Entertain like never before in a full party lounge complete with hardwood flooring, a stage, mirrored wall, disco lighting, fireplace, and a dedicated dance floor. Theres also a cedar sauna with shower, a private billiards/pool room, guest suite, and bath, ideal for hosting, relaxing, or multi-generational living.The backyard delivers peaceful privacy with a raised deck, patio, and uninterrupted forest views. Minutes to top schools, parks, shopping, and nature trails, this home offers flexible possession and unforgettable first impressions. (id:46416)
Keller Williams Lifestyles
25 Fox Hollow Court
St. Thomas, Ontario
Welcome to this stunning 5-year-young bungalow nestled in one of St. Thomas's sought-after neighbourhoods! From the moment you arrive, you'll be impressed by the beautiful curb appeal of this fully bricked home featuring double garage doors, a fully fenced backyard, and a spacious deck complete with a charming gazebo and gas line for the bbq perfect for summer gatherings. Step inside to a bright and airy foyer flooded with natural light. At the front of the home, you'll find a welcoming guest bedroom and a full bathroom conveniently located off the main hall. The open-concept living area is the heart of the home, highlighted by an elegant coffered ceiling and a stunning chandelier. The seamless flow between the living room, dining area, and modern kitchen makes entertaining a breeze. The kitchen is complete with a large walk-in pantry, an organizer's dream! Practical touches include a dedicated mudroom and laundry room just off the garage entry. Retreat to the spacious primary bedroom featuring a luxurious 4-piece ensuite with a stand-alone soaker tub, walk-in shower, and a generous walk-in closet. Downstairs, the fully finished basement adds incredible value with three additional bedrooms, two full bathrooms, a large family living area, and a second kitchen ideal for extended family or guests. There's still plenty of storage space to keep everything tidy and organized. This move-in-ready home has been beautifully maintained and thoughtfully finished. All that's left to do is unpack and make it your own. (id:46416)
Exp Realty
144 Fairchild Crescent
London South (South X), Ontario
Welcome to 144 Fairchild Cres. This beautifully renovated 3-bedroom, 4-bathroom home located on a quiet and established crescent, close to schools, parks, shopping, transit, and Hwys 401 and 402. This move-in-ready property features gorgeous LVT flooring and ceramic tile throughout, a stunning eat-in kitchen with classic white cabinetry, quartz countertops, stainless steel appliances including a gas stove, herringbone backsplash, and opens to a sunken family room with gas fireplace and patio doors leading to a large deck and fully fenced backyard. The main floor also offers a formal living room and dining room, perfect for entertaining. The spacious primary bedroom includes a renovated ensuite with a modern glass walk-in shower. Enjoy the convenience of main floor laundry and a fully finished basement complete with a large rec room, office, and full bathroom ideal for work, guests, or family fun. Additional highlights include a single-car garage with inside entry and a large front porch perfect for morning coffees. A perfect blend of comfort, style, and location - this home is a must-see! (id:46416)
RE/MAX Advantage Realty Ltd.
317 - 5 Jacksway Crescent
London North (North G), Ontario
FANTASTIC LOCATION FOR THOSE ATTENDING UWO OR UNIVERSITY HOSPITAL FOR RESIDENTS! Check out this rare 3 bedroom, 2 full bathroom unit on the third floor with southern exposure! Located in Masonville Gardens, this well maintained apartment is within walking distance of many amenities including all that Masonville Mall has to offer. The building offers secure entry, free in-building laundry, fitness room on the second floor and an abundance of visitor parking close to the entrance. All 3 bedrooms have closets and lots of natural light, including the spacious primary bedroom featuring a 4pc ensuite bathroom! There is an additional shared 4pc washroom, walk-in storage/pantry, open concept kitchen, dining and living room with gas fireplace that leads to the terrace with glass railing. This is the perfect property for students, young professionals or someone looking to downsize and be close to all the amenities. Condo fees include water, gas for fireplace, parking and fitness room. (id:46416)
Century 21 First Canadian Corp
30680 Hungry Hollow Road
North Middlesex, Ontario
A Rare Country Gem with River View, Privacy, and Over 1.5 Acres in Hungry Hollow! Welcome to an incredible opportunity to own a special property in the charming hamlet of Hungry Hollow. This peaceful retreat offers a lifestyle most people only dream about, with over 1.5 acres of private, beautifully landscaped, with breathtaking views of the river while relaxing from your front porch. Yes, you can enjoy your morning coffee while taking in a tranquil river view. How cool is that? This well-built, spacious bungalow offers over 2,700 square feet of finished living space and checks all the boxes for comfort and functionality. With 4 bedrooms and 4 bathrooms, there is room for the whole family and friends. The main level features a practical and welcoming layout, beginning with an oversized mudroom/laundry area conveniently located by the attached 2-car garage. Adjacent to this is a versatile space perfect for a home office or an additional bedroom. A handy 2-piece bathroom connects you to the heart of the home. The bright kitchen and generous dining area flows effortlessly into the open-concept living room, which opens onto a 40' x 10' covered deck offering panoramic views of the river and countryside. Also on the main level are two additional bedrooms, a spacious 4-piece main bathroom, and a large primary suite complete with a walk-in closet and private 3-piece en-suite. The lower level continues to impress with a cold cellar, utility room, craft space, and an expansive rec room featuring a cozy gas fireplace. Fitness enthusiasts will appreciate the workout room and private hot tub room, perfect for unwinding. The walkout basement leads to a lovely patio, ideal for summer entertaining. Don't miss the private walking trail leading up the hillside and enjoy spectacular views of the entire property. Words like peaceful and unbelievable truly capture the feeling of this country paradise. Book your showing today! (id:46416)
Exp Realty
369 Hamilton Road
London East (East L), Ontario
Rare mixed use commercial / residential offering many possibilities. Located in the Hamilton Road Business District . Great spot for chiropractors, hair/nails, dental, insurance, accountant. Occupy the whole building, or use the commercial and rent out the residential portion. Plenty of parking, high visibility corner. Close access to the 401 and downtown. (id:46416)
Royal LePage Triland Realty
576 Ridgeview Drive
London East (East A), Ontario
This charming 2-storey home offers the perfect blend of style, comfort, and convenience. With great curb appeal and a welcoming presence, this 3-bedroom, 2-bathroom gem is ideal for families, first-time buyers, or anyone looking to settle in a fantastic location.Step inside to discover a beautifully spacious kitchen perfect for cooking, entertaining, or gathering with loved ones. The functional layout provides comfortable living spaces throughout, and the attached single-car garage adds everyday convenience.Upstairs, the primary bedroom features a generous walk-in closet, while the two additional bedrooms are both impressively sized perfect for kids, guests, or a home office setup.The backyard is your personal retreat perfect for BBQ's with the family, relaxing by the fire, or unwinding with a soak in the hot tub.Located just minutes from schools, shopping, and all the amenities you need, this home checks all the boxes for lifestyle and location. Don't miss your opportunity to make it yours! (id:46416)
Oak And Key Real Estate Brokerage
601 - 1180 Commissioners Road W
London South (South B), Ontario
Welcome to this beautiful fully renovated luxury condo in beautiful Byron overlooking springbank park and in walking distance to all amenities. In-unit Energy efficient Heat pump heating/cooling system. Ac units are the responsibility of the condo corp to repair, maintenance included in condo fees.Corner unit with huge balcony and view of the park.Complete new renovation throughout.Two new bathrooms with kick plate lighting and glass showers New kitchen and all new appliances.Breakfast bar overlooking the park flanked by display cabinets and wine rack. Primary bedroom with en-suite bathroom and shower and balcony entrance.Large Spare bedroom with closet.Utility room with hot water tank and storage.Built in office desk with wall units in spare bedroom.New vinyl plank flooring throughout.New in-unit stacked washer and dryer.Pot lights installed in bedrooms and living room, new light fixtures in dining room and hallways.Popcorn ceiling removed and smooth skim coated ceiling refinished.New hunter Douglas blinds on all windows.Secure underground parking with one parking space and garage remote.Indoor bicycle racks and storage.Secure entrance way with FOB entry and handicapped remote entry.Heated indoor pool and sauna.Outdoor putting green.Newly landscaped grounds and drive pad. (id:46416)
Sutton Group - Select Realty
85 Elvira Crescent
London South (South X), Ontario
Welcome to the perfect home for a young family, first-time buyer, or savvy investor! Located in the sought-after White Oaks neighborhood, this well-maintained property is close to public transit, White Oaks Mall, restaurants, schools, and the Community Center. The main floor offers a spacious living room, a dining area, and an updated kitchen featuring granite countertops. Upstairs, you'll find three generously sized bedrooms with ample closet space and a 3-piece bathroom. The finished basement features vinyl flooring, a gas fireplace, and flexible space ideal for a home gym, entertainment area, or children's playroom. Major updates include: Furnace (2020)A/C (2020)Roof (2017)Windows (2020)Vinyl flooring throughout Granite kitchen counters, private backyard with a large deck, and gated access to a field that leads directly to Ashley Oaks and Sir Arthur Carty schools an ideal setup for families.This home is in excellent condition, comes move-in ready, and includes all brand new Stainless steel appliances. The asphalt work on the driveway is scheduled to be completed within 7-10 days. Dont miss your chance to own a beautifully updated home in a prime family-friendly location! (id:46416)
Century 21 First Canadian Corp
6 - 20 Windmere Place
St. Thomas, Ontario
Welcome to carefree living in the highly sought-after Windemere Gates Community, just minutes from the Elgin Centre. This beautifully updated and fully finished 2-bedroom, 3-bathroom condo offers everything you need on the main floor, with thoughtful upgrades and a lifestyle that combines comfort and convenience. Step inside to an open-concept main floor that boasts gleaming hardwood floors, Hunter Douglas California shutters, and soaring vaulted ceilings adorned with new skylights that flood the space with natural light. Cozy up by the gas fireplace in the spacious living room or entertain in the chefs kitchen, complete with a pantry, ample cabinetry, and an island for additional prep space plus, appliances are included. The primary bedroom is a relaxing retreat featuring a walk-in closet and a luxurious 4-piece ensuite with a walk-in shower and a walk-in jacuzzi tub. A second main-floor bedroom comfortably fits a queen bed and includes a built-in wardrobe. For added ease, enjoy the main floor laundry and a convenient 2-piece bathroom. Downstairs, the professionally finished basement offers endless possibilities with a full3-piece bathroom and six uniquely purposed rooms including two offices, a media room, a studio, a café, and even a Den. Outside, enjoy summer evenings on the back deck, complete with a natural gas line for grilling, raised garden boxes, and cedars for privacy. There's also a covered front porch perfect for relaxing with a morning coffee. The single-car garage, along with a furnace and central air system both installed in 2018 and on an annual maintenance plan, ensures peace of mind. Forget snow shoveling and lawn maintenance,, roofing, steps, eaves and driveways, this condo offers the perfect low-maintenance lifestyle in a beautiful and well-kept community. Come and discover all that this stunning home has to offer! (id:46416)
Streetcity Realty Inc.
388 Belfield Street
London East (East A), Ontario
Attention contractors and investors! Large lot 95 x 120 ft in North East London with lots of potential, bungalow home with detached garage on the property. Possible property redevelopment. Located on major bus routes for access to UWO, Fanshawe, and Downtown. Across the street from North Brae PS., and Louise Arbour French Immersion, North London Athletic Fields, and other amenities. Because of condition there is lots of work required in this home, ideal for experienced renovator. Property is sold "as is" "where is" with no warranties or representations. DON'T GO INTO THE HOUSE, THE HOUSE IS NOT IN SAFE CONDITION (id:46416)
Initia Real Estate (Ontario) Ltd
84 Thames Springs Crescent
Zorra (Thamesford), Ontario
This one-of-a-kind custom-built luxury home offers 5 bedrooms (4+1), 4 bathrooms (3+1), and over 2990 sq. ft of beautifully finished living space on a deep 173-ft lot. Featuring a striking modern design with soaring ceilings, a crisp roofline, and a second-floor covered balcony with regal glass railings off the primary suite, this home seamlessly blends elegance and function. The main floor boasts 9-ft ceilings, an open-concept layout, engineered hardwood flooring, a natural gas fireplace, main-floor laundry, and a decorative oak staircase with matching railings. The gourmet kitchen is equipped with a large island, granite countertops, ceramic tiles, stainless steel appliances, built-in microwave and oven, walk-in pantry, and ample cabinet space, with walkout access to a backyard deck and covered gazebo ideal for entertaining. The spacious primary bedroom features a cathedral ceiling, walk-in closet, and a luxury 5-piece ensuite. Additional highlights include a 3-car garage, parking for 6, concrete driveway, central vacuum system, owned water softener, and modern finishes throughout including LED pot lights and window coverings. The professionally finished basement adds a family room, bedroom, 4-piece bath, electric fireplace, and a cozy sitting area with walkout to a 27-ft east-facing balcony. With thoughtful design, upscale finishes, and exceptional outdoor spaces, this home offers a rare blend of lifestyle and luxury. (id:46416)
Exp Realty
10248 Pinetree Drive
Lambton Shores (Grand Bend), Ontario
BEST PRICE IN HURON WOODS | SOUGHT AFTER GRAND BEND DEEDED BEACH ACCESS SUBDIVSION TO PRIVATE BEACH O' PINES SHORELINE | STEPS TO PINERY PARKS TRAILS, FISHING, & EXCELLENT SUBDIVISION AMENITIES | BEST VALUE OF THE SEASON FOR HURON WOODS! This home is 250 mtrs to Pinery Park trails and a short walk to miles of unimpeded beach, just around the corner from the best subdivision amenities in town. This beautiful treed 1/2 acre lot offers loads of privacy and is perfect for outdoor activities. This raised bungalow offers all the convenience of one floor living. New kitchen cabinetry makes this kitchen a lot more functional. The huge open living/dining room is a great gathering space with its vaulted ceiling and gas insert fireplace. The main level master with ensuite bath & tile shower feels bright and airy. Two other bedrooms and a 4 piece bath complete the space. The basement has a large family room with a gas "wood stove", it is more than large enough for a pool or ping pong table, making it perfect for entertaining. There is a large laundry/storage room, AND a 4th bedroom/workshop. Most windows done 2021 & 2024. HW tank gas is owned, new in 2024, and main level fireplace was new in 2018. Most appliances new in 2019. **EXTRAS** MOST FURNISHINGS INCLUDED, DEEDED BEACH ACCESS to BOP private beach. (id:46416)
Royal LePage Triland Realty
4076 Sugarmaple Crossing
London South (South V), Ontario
This beautiful 4-bedroom home, boasting over 2,500 square feet of living space, offers a perfect blend of elegance and convenience. From the moment you arrive, the property's stunning curb appeal is sure to impress. Located just a short walk from the highly ranked Lambeth Public School, this residence is ideal for families seeking a welcoming community. The main floor features a den with a vaulted ceiling, creating an airy and spacious feel. A separate formal dining room provides the perfect setting for hosting dinner parties or enjoying family meals. The open-concept kitchen and living room are designed with modern living in mind, featuring high-end engineered hardwood flooring throughout. The kitchen is a chefs dream, equipped with a built-in oven, microwave, and a gas cooktop, complemented by beautiful lighting and quartz countertops. Large windows with transoms allow natural light to flood the space, enhancing its warmth and charm. The primary bedroom is a true retreat, offering a luxurious en-suite bathroom and a huge walk-in closet. Situated near the Lambeth shopping district, residents will enjoy easy access to a variety of shops, nice restaurants and golf course. (id:46416)
Royal LePage Triland Realty
1341 Jalna Boulevard
London South (South X), Ontario
Welcome to the beautiful 3 bedrooms, 1.5-bathrooms semi-detached home, move in ready in desirable white Oaks neighborhood. Good opportunity for first-time home buyers, professionals, or investors. Open concept living room and dining area. Flooring has been replaced in 2021 for the living rooms and kitchen in 2014. In addition furnace has been replaced 2019.Spacious 3-bedrooms and a full bathroom. The flooring of the bedroom has been replaced in2023. The finished lower level offers a play area for the kids, movie/game night. Enjoy your morning coffee in the morning at your fully fenced backyard. Short walking distance to white Oaks Mall, library, community center. The bus stop is right Infront of the house and the house is minutes away from 401. (id:46416)
Initia Real Estate (Ontario) Ltd
21 - 190 Fleming Drive
London East (East D), Ontario
Turnkey investment generating over 6% Cap rate! 2mins walk across the street to Fanshawe College Main Campus and 5 minutes walk to convenience stores and restaurants. Currently set up as student rental with 5 bedrooms fully rented till August 31 2025. Current total rent is approx. 3400$/month. 3 bedrooms on the second floor with a full bathroom, 2 bedrooms in the lower level with large windows and a full bathroom. Spacious living room and dining area and updated kitchen on the main level. Appliances included, and water heater owned. A/C newly replaced in 2021. Fully renovated in 2022. Video tour and cashflow breakdown are available upon request. Great investment opportunity! (id:46416)
Century 21 First Canadian Corp
76 Beattie Avenue
London East (East N), Ontario
This well-maintained, carpet-free 3 Bedroom, 2 Bathroom home is situated on a fully fenced 30' x 115' lot and offers a seamless blend of timeless character and functional updates. The main floor features a bright, open-concept layout with defined living and dining areas, a central kitchen with adjacent breakfast nook, and a convenient two-piece bathroom. Upstairs includes three good-sized bedrooms and a full four-piece bath. The finished lower level offers additional living space, laundry, utility area, and in-law suite capability. Exterior highlights include a private, tree-lined backyard oasis with mature landscaping, a detached garage, and private/mutual driveway parking. Strategically situated facing south, the sun pours in through the front porch, living room and two secondary bedrooms. Additional features include a cozy wood-burning fireplace, covered front porch, clean carpet-free interior throughout and central air conditioning. Ideally located within walking distance to Kiwanis Parks trails, splash pad, and playgrounds, and close to the Western Fair Market, schools, public transit, downtown amenities and access to the 400 series Highways. Zoned R2-2 in a family-friendly community, 76 Beattie Avenue presents an exceptional opportunity to own a move-in ready home in one of London's hidden gem neighbourhoods. (id:46416)
RE/MAX Advantage Realty Ltd.
9856 Huron Place
Lambton Shores (Grand Bend), Ontario
GRAND BEND PREMIUM LAKEFRONT IN THE MOST SOUGHT AFTER & EXCLUSIVE PRIVATE BEACH COMMUNITY IN LAKE HURON | 108 FT OF PRIVATELY OWNED BEACH FRONTAGE | BEACH O' PINES GATED SUBDIVISION BORDERING THE LONGEST CONTINUOUS SANDY BEACH WALK IN THE GREAT LAKES | ROCK SOLID 4 SEASON CUSTOM BEACH HOUSE! Come take a walk through paradise along an 11+ KM stretch of pure golden sand & experience true waterfront magic down the Pinery Park's undeveloped shoreline. This location is truly priceless. This location is the one & only Beach O' Pines private beach community at the edge of the Pinery! For lakefront in Lake Huron, this is as good as it gets! In Beach O' Pines, you can keep your boat or jet skis right on your privately owned beach in front of this 4+1 bedroom 3 full bathroom custom home offering nearly 3200 SQ FT of finished living space w/ lots of additional room for storage + an oversized 2.5 car insulated garage. You can see those sparkling Huron waters from the minute you walk through the main door & into the open-concept vaulted & beamed great room w/ wall to wall windows & a field stone fireplace. The bright & spacious main level is in great shape w/ a very generous kitchen, oversized dining area for entertaining & large family gatherings, a superb lakefront master suite w/ ensuite bath + 2 more generous bedrooms, a 2nd main level full bath, & main level laundry. The home is ready for full time family enjoyment on Day 1, but for buyers considering a few updates, this extremely well-built house provides an excellent template! Even the walk-out lower level will surprise you, w/ large principal rooms including another bedroom, a potential 5th bedroom or guest suite, a 3rd full bath, & workshop space that connects to the oversized garage. The lot itself is worth well in excess of $3 mil w/o the house offering over 3/4 of an acre of pure lakefront bliss, but the quality of this home, as-is, w/ updated roof & decks, 400 AMP electrical, etc. truly completes the package! (id:46416)
Royal LePage Triland Realty
10016 Graham Road
West Elgin (West Lorne), Ontario
This custom built ALL BRICK back-split is FOR SALE FOR THE FIRST TIME! Boasting 2,358 sq.ft of finished living space, and PRIDE OF OWNERSHIP THAT SHOWS! With many big ticket updates already completed, peace of mind is assured. Situated on a large 0.33 acre lot just 5 minutes outside of West Lorne. This home was thoughtfully designed with the modern family in mind. The main floor features a custom eat-in kitchen that has a show-stopping arched masonry wall surrounding the cooktop & range hood, laminate cabinetry, newer stainless steel appliances, and oversized windows throughout. The dining room opens up to the very bright and spacious living room which leads out to the back porch - great for entertaining family & guests, or hosting summer BBQs. Making your way upstairs, you will find the primary bedroom with wall to wall closet space, and a large window that faces the tranquil backyard. The other two bedrooms on the upper floor are generously sized, and all share a 5pc bathroom down the hallway. The completely finished walk-out basement showcases a wood burning stove (WETT certified 2024) with a beautiful custom stone mantel. The lower level has a 2PC bathroom, and access to your 4-season solarium with panoramic views of the entire property! The lowest level offers plenty of storage space, laundry, cold cellar, and a workbench area. The backyard is beautifully landscaped with lush gardens, grass, a deck perfect for enjoying those warm, summer days & nights, along with a storage shed that has a masonry oven inside. Just minutes from the shores of Lake Erie, and a quick 30 minute drive to London or St.Thomas! With amazing schools, parks, and local amenities nearby, this is the perfect place to settle in and call home! Homes like this one are truly a rare find.. Don't wait, book your showing today! (id:46416)
Century 21 First Canadian Corp
72 Thomas Street
South Huron (Exeter), Ontario
This spacious and well-maintained home offers incredible room for your growing family. The main floor is tastefully finished with hardwood flooring throughout and ceramic tile in the kitchen and dinette. The kitchen features custom cabinetry, a large island with seating. The bright front sitting room and spacious rear family room offer comfortable and flexible living areas, with terrace doors leading to a covered deck and private backyard. The main floor also includes a generous primary bedroom complete with a walk-in closet and a 4-piece ensuite. The main floor also features a 2-piece bathroom and convenient hidden laundry area. Upstairs, you'll find three additional bedrooms, a large 4-piece bathroom, and another expansive living space, perfect for a playroom, exercise room, office, or rec space. Situated on a generous lot on a quiet street in Exeter, the property also features a detached garage with space for a vehicle, a workshop area, and a wood stove. Enjoy peaceful mornings on the large front porch or relax in the private, tree-shaded backyard. (id:46416)
Royal LePage Heartland Realty
134 Gardenwood Drive
London South (South D), Ontario
Move-In Ready End-Unit Townhome! This renovated 3-bedroom, 1.5-bathroom end-unit offers over 1500 sq ft of living space. Fees Include Water. The heart of the home is a brand-new kitchen with dining room featuring quartz countertops and new appliances. The open-concept main floor flows seamlessly from the dining area to a spacious living room with a walkout to a private patio. Upstairs, discover a huge primary bedroom with double closets and a modern 4-piece bath. The finished lower level provides a versatile family room plus ample storage. Updates include flooring, windows, roof, and a 200-amp panel, this home is truly turn-key. Your parking spot is right at your door, and you're just steps from shops, schools, and transit. Don't miss this incredible opportunity! [The TVDSB schools for this address are Wilton Grove Public School Secondary School: Montcalm Secondary School] / [The LDCSB schools for are St. Francis Catholic Elementary School: Regina Mundi Catholic College] (id:46416)
Oak And Key Real Estate Brokerage
323 Horton Street E
London East (East K), Ontario
Welcome to Horton Flats, a zoning-approved mid-rise development at 323, 317, and 313 Horton Street, in the heart of London ON. This project will redefine urban living while supporting affordable housing initiatives and sustainable city growth. This 8-story mixed-use development is a strategic and high-potential opportunity for investors, developers, and affordable housing providers looking to capitalize on London's ongoing revitalization efforts. Designed to align with The City of London's Plan of Urban Corridor, Horton Flats is a forward-thinking development that combines innovative growth principles, transit-oriented living, and financial sustainability. A Smart Development in a Strategic Location. Horton Flats features 106 functionally designed residential units, providing efficient and modern living spaces tailored for today's renters. The ground floor includes two commercial spaces, offering the perfect setting for businesses serving the residents and the surrounding community. This prime urban location is ideally positioned on London's Rapid Transit corridor, ensuring seamless connectivity to key city destinations. Additionally, its proximity to CN Rail and major roadways enhances accessibility, making it a desirable site for long-term investment and development success. With the Growing Demand for Affordable Housing, Horton Flats offers a strategic solution that meets community needs and investor goals. This development is potentially eligible for various financial incentives. Don't miss out on this exceptional investment opportunity! Contact us today for detailed financial projections, development plans, and partnership options. (id:46416)
Exp Realty
10 - 200 Agnes Street
Thames Centre (Thorndale), Ontario
Thorndale! Primary bedroom has double closet and French doors to 4 piece ensuite with jacuzzi tub. Well designed with extra washroom and a (bonus 12 x 24 side addition ) allowing for off season storage rooms or office space. Covered front porch with southern exposure, generous lot size surrounded by lots of green space for your morning walks and just a minute to enjoy events at the new Community Centre. Unique 14 x 68 ft Commodore built in 1990 has skylights and lots of cabinetry. The possession date is flexible and the land lease is only 525.00 a month and includes water. Great opportunity! (id:46416)
Royal LePage Triland Realty
3 - 484 Third Street
London East (East H), Ontario
This turn key property with many updates and new finishes offers great value for home owners or investors. Fantastic location within walking distance to Fanshawe Campuses, access to multiple bus lines, shopping and many large employers nearby. Fresh paint and finishes throughout with upgraded appliances, a new kitchen, new windows (2024), new water heater and central air heating/cooling. The spacious end unit town home provides ample space with low maintenance living and durable finishes. Outdoors you will find a covered front porch, back patio and large grass area in the side yard. Easy to view and quick possession available. (id:46416)
The Agency Real Estate
7 - 70 Glenroy Road
London South (South T), Ontario
Location, location, location!!! Rarely available 2 storey condo with attached garage, plus 2 car driveway. Nestled away in a quiet woodland setting of the prestigious Matthews Woods condominium community. Upon entering this home you will find the most comfortable living space with updated kitchen, open dining/living room with patio doors, cozy fireplace, plus 2 pc powder room. Venturing down you'll be please to find a spacious family room with wet bar, 2nd fireplace and 3 pc bathroom. Upstairs you will discover a large primary bedroom with a walk-in closet and 4 pc ensuite. As well, 2 other good sized bedrooms and 4 pc bathroom. Walking distance to trails and Westminster Ponds. Close to all amenities. Quick and easy access to hwy 401. Book your private showing today - don't miss out! (id:46416)
Royal LePage Triland Realty
153 Richmond Street S
Bluewater (Hensall), Ontario
Zoned residential with additional commercial use permitted, this versatile property presents an excellent opportunity for first-time buyers, downsizers, or entrepreneurs seeking space to grow their business. Ideally located just steps from downtown Hensall, it offers both convenience and flexibility in a prime location.The home welcomes you with a bright enclosed sunroom an ideal spot for morning coffee or a quiet retreat. Inside, the kitchen offers generous space with easy-care vinyl flooring, and opens to a large adjacent room that can serve as a formal dining area or a dedicated home office. A main-floor bedroom and 3-piece bathroom provide practical living options.Upstairs, a spacious open-concept area is currently used as an office but offers endless possibilities from an additional bedroom to a creative studio or lounge. A 4-piece bathroom with a relaxing soaker tub completes the upper level. The backyard is lined with mature cedars, creating a private setting perfect for summer evenings. Additional features include updated insulation, drywall, and wiring, an owned water heater, central vacuum system, and plenty of parking space.With its mixed-use zoning and thoughtful layout and the potential of serving off a lot, this property offers a rare blend of comfort, utility, and investment potential in a desirable location. (id:46416)
Coldwell Banker Dawnflight Realty Brokerage
129 Wychwood Place
London North (North J), Ontario
YOU WON'T WANT TO MISS THIS EXCLUSIVE OPPORTUNITY IN SHERWOOD FOREST OFFERING UNMATCHED BACKYARD RAVINE AND NATURE VIEWS! BACKING TO THE MEDWAY CREEK RAVINE AND TRAIL SYSTEM AND FEATURING A FULLY LANDSCAPED LOT WITH HEATED IN-GROUND, SALTWATER POOL, COVERED OUTDOOR PATIO AREA (WITH RETRACTABLE SCREENS), TRIPLE ATTACHED GARAGE ON A PRIVATE CUL-DE-SAC AND A STATELY ELEVATION! ONLY MINUTES TO UWO, SCHOOLS, SHOPPING, LONDON'S AQUATIC CENTRE, POPULAR GOLF COURSES AND MORE.....COUPLED WITH A 5 STAR INTERIOR WITH OVERSIZED PRINCIPAL ROOMS AND AN EASY FLOWING FLOOR PLAN THAT INCLUDES GLEAMING HARDWOODS + SLATE FLOORING WITH CUSTOM BUILT-INS THROUGHOUT AND A CHEF'S EAT-IN KITCHEN ACCENTED WITH SOLID GRANITE COUNTERTOPS, STAINLESS BUILT IN APPLIANCES, SEPARATE WET BAR AND STUNNING BACKYARD VIEWS! THE SLATE FLOORING RUNS FROM THE KITCHEN AREA INTO THE BREEZEWAY/ LAUNDRY ROOM AND 2PC POWDER ROOM, OFFERING A CONVENIENT TRANSITION FROM THE TRIPLE GARAGE! UPSTAIRS, YOU'LL ENJOY 5 BEAUTIFULLY APPOINTED BEDROOMS, INCLUDING A STUNNING MASTER BEDROOM SUITE WITH AN EXTENDED WALK-IN CLOSET AND RECENTLY RENOVATED 5PC ENSUITE, FEATURING A GLASSED IN SHOWER, SEPARATE SOAKER TUB, HEATED TILE FLOORING AND VAULTED CEILING! THE LOWER LEVEL IS PERFECT FOR ENTERTAINING WHERE YOU CAN ENJOY A DRINK AT THE WET BAR WHILE ENJOYING A GAME OF POOL OR ENJOY A CASUAL LATE NIGHT MOVIE! THERE IS A SEPARATE ENTRANCE FROM THE GARAGE THAT COULD MAKE THIS THE PERFECT SEPARATE FAMILY SUITE WITH A 6TH LOWER BEDROOM AND DEDICATED BATH! NOTE- THE BREEZEWAY BETWEEN THE KICHEN AND TRIPLE GARAGE ALLOWS FOR 4 WAYS ACCESS TO THE FRONT ENTRANCE, REAR YARD AND POOL AREA!! THIS "GEORGIAN STYLE" HOME PROVIDES A UNIQUE LIVING EXPERIENCE....THE IDEAL, PRIVATE, LOCATION...THE PERFECT REAR YARD FOR ENTERTAINING FAMILY AND FRIENDS OVERLOOKING THE NATURAL CANOPE OF THE MEDWAY VALLEY.....AN ENDLESS LIST OF FEATURES THAT EVERYONE WANTS FOR THEIR FAMILY AND THE FINISHES THAT WILL ALLOW YOU TO JUST MOVE IN AND ENJOY!!!! (id:46416)
RE/MAX Centre City Realty Inc.
87 Elgin Street
London East (East M), Ontario
Welcome to 87 Elgin Street, a delightful bungalow nestled conveniently off Hamilton Road and Highbury Avenue. This inviting home features 3+1bedrooms and 1+1 bathrooms, making it an ideal choice for first-time home buyers, families looking to grow, or seniors seeking a comfortableliving space. With two fully equipped kitchens, this property offers versatile living arrangements, including the potential for a lower-level unit witha separate entrance perfect for generating extra income or accommodating extended family. The exterior boasts a decent-sized shed/workshopin the backyard, providing ample space for hobbies or additional storage, along with a good sized backyard for outdoor activities and relaxation.Location is key, and this home does not disappoint. Enjoy the convenience of being within walking distance to major bus routes, just 10 minutesfrom downtown London, and a mere 15 minutes to Fanshawe College. With easy access to the 401 and a plethora of nearby amenities, everything you need is just a short stroll away. Don't miss this fantastic opportunity to own a versatile property in a great community. Schedule your viewing today and envision the possibilities that await at 87 Elgin Street! **EXTRAS** Lot dimensions are 107.53 ft x 40.10 ft x 107.80 x40.10 ft. measurements to be verified by buyer, Brand New Air Conditioning Unit (2025) (id:46416)
Oak And Key Real Estate Brokerage
13240 Mclarty Line
Chatham-Kent (Ridgetown), Ontario
Situated in the countryside, but mere minutes away from Ridgetown and major highway access, on a 2.6-acre property, this custom built 7,000 sqft home features over 6 bedrooms, 6 bathrooms, a private elevator, an indoor pool, Nordic spa and loads of opportunity for income potential. Entering the home through the double front doors and into the open concept foyer, you will notice the fine hardwood curved staircase and the elegant living room with cathedral ceilings and gas fireplace. To the left is the main floor primary bedroom suite with hardwood flooring, walk-in closet and 5-piece ensuite bathroom. The main floor kitchen is a Chefs dream with plenty of countertop space, breakfast bar island, 2 sinks, custom cabinetry and new premium stainless-steel appliances. Adjacent to the kitchen is the formal dining room with stunning 16-foot ceilings, a 13-foot hardwood dining table and large window that lets in lots of natural light. On the second floor, you notice premium hardwood flooring and an impressive open concept cat-walk view to the living room and foyer below. 4 bedrooms are located on this floor, 2 of them having ensuite bathrooms and one also featuring an exterior balcony. The lower level of this home is fully finished and is accessible from 3 points of entry (garage, pool room, main floor). Tile flooring throughout, there is a large rec room, bonus bedroom (with walk-up to pool room), an exercise room and a 4-piece bathroom. The indoor pool is situated in a climate-controlled environment and is ideal for year-round enjoyment. All three levels of the house, including from the 3-car garage, are accessible via a residential personal elevator. Enjoy the outdoors on this private, tree-lined property featuring a covered gazebo, 2 pergolas connected with a walking path. Relaxing day spa amenities continue outside with a newly built Nordic sauna, with cold plunge basin just outside on the deck which features a fireplace and overlooks the pond. (id:46416)
Royal LePage Triland Realty
1909 164 Kirkton Road
Perth South (Blanshard), Ontario
Looking for a mechanics shop with residence? Searching for an affordable home in a quaint village close to St. Mary's, Stratford, London and minutes from Exeter. SEE VIDEO. Consider this opportunity on main street Kirkton: large, 3-vehicle shop with working hoist, insulated, heated (wood burning stove), metal roof, newer garage doors, access to shop basement, 200amp service, and roughed-in 2pc washroom (previously used as 2pc). The home features WETT certified Elmira Stove, newer propane furnace (3yr), newer AC (2yrs), newer shingles (4yr), updated galley kitchen with newer appliances, 3 bedrooms on second floor including updated 2nd floor primary with larger closet (closet was previously a 2pc bathroom). Updated 4pc bathroom (2024). Main residence has basement separate from shop, with sump pump, water softener, UV water filtration, hot water tank owned. Wrap around covered porch with hot tub. Hot tub is included. Lovely, landscaped lush grounds with large raised vegetable gardens, gazebo, shed on lot size; .3 acre MPAC/0.298ac Geowarehouse. Property was previously gas station with residence. All components of gas station / gas pumps/fuel tanks have been removed in accordance with Ministry of the Environment with documentation. Zoned for mechanics commercial business with residence. Extremely affordable: well water, septic, low property tax (approx $1,200. 2024), hot water tank owned (no rental fee), use wood stove heat if desired, or use propane furnace. Sellers say what they'll miss most when they sell is the sense of community where neighbours still knock on your door just to say hello. If you're looking for space, charm, and the kind of garage that serves you well, then this is the one you've been waiting for. See video; welcome home. (id:46416)
Sutton Group - Select Realty
6407 Whalen Line
Lucan Biddulph, Ontario
Situated on a newly severed 2.4-acre lot, this spacious bungalow offers over 2,000 square feet above grade, ideal for comfortable family living and entertaining. The home features an attached two-car garage with direct entry into a practical mudroom that includes laundry and ample storage.The open-concept main floor provides a seamless flow from the front entrance to the backyard, with sightlines that connect the kitchen, dining, and living areas. The kitchen includes a central island and overlooks both the dining space and the inviting living room. A flexible main-floor bedroom or office is complemented by a two-piece powder room, while the primary suite serves as a private retreat, complete with a large bedroom, a five-piece ensuite, and a walk-in closet with built-in organizers.The fully finished lower level is an entertainers dream, offering a spacious recreation area with a pool table zone and a cozy electric fireplace framed by built-ins. This level also includes three additional bedrooms, a four-piece bathroom, and convenient access from the garage.Outdoors, enjoy the large back deck and a beautiful in-ground pool, perfect for summer relaxation. A pool house with a two-piece bathroom adds extra convenience for guests. The property also features a substantial 40 x 100 x 15 shop, accessible via two separate laneways making it an ideal setup for a home-based business. Located on a paved road just minutes from Exeter and Lucan, this property combines rural tranquility with practical amenities. (id:46416)
Coldwell Banker Dawnflight Realty Brokerage
584610 Beachville Road
South-West Oxford (Beachville), Ontario
Welcome to this beautiful 3 bedroom Beachville home that has been lovingly cared for by its current owners for the last 39 years. This property has a long list of great features, that make it truly unique. You can relax and unwind in the private and tranquil backyard with multiple decks and spots to enjoy nature, or the sounds of the fishpond. Finish off some projects in the detached 2 car garage complete with a second level workshop that makes a perfect hobby space. Enjoy some quiet time in the spacious and bright 3 season sunroom overlooking your private and extensively landscaped backyard. Don't miss your chance to own this truly unique home that offers something for everyone. (id:46416)
The Realty Firm Inc.
1225 Tulloch Avenue
London South (South U), Ontario
ELIGIBLE BUYERS MAY QUALIFY FOR AN INTEREST FREE LOAN UP TO $100,000 FOR 10 YEARS PUT TOWARDS THEIR DOWNPAYMENT. CONDITIONS APPLY. READY TO MOVE IN NEW CONSTRUCTION HOMES. The Madison models functional design offers 1654 sq.ft. of living space. This impressive home features 3 bedrooms, 2.5 baths and the potential for a future basement development. Ironclad pricing guarantee ensures you get 9ft main floor ceilings, tile in the foyer, kitchen and bathrooms; engineered hardwood throughout the great room; carpet in the bedrooms, stairs to the upper floors, and upper hallway; quartz countertops in the kitchen; laminate surface counters in the bathrooms and tile surround glass shower in the ensuite. Located in the desirable neighbourhood of Jackson Meadows, close to parks, trails, restaurants, grocery stores, schools and so much more. Visit our open houses every saturday and sunday (excluding holidays) from 11-4pm located at 540 Gatestone Road. (id:46416)
Century 21 First Canadian Corp
1221 Tulloch Avenue
London South (South U), Ontario
ELIGIBLE BUYERS MAY QUALIFY FOR AN INTEREST FREE LOAN UP TO $100,000 FOR 10 YEARS PUT TOWARDS THEIR DOWNPAYMENT. CONDITIONS APPLY. READY TO MOVE IN NEW CONSTRUCTION HOMES. The Brinley models functional design offers 1618 sq.ft. of living space. This impressive home features 3 bedrooms, 2.5 baths and the potential for a future basement development. Ironclad pricing guarantee ensures you get 9ft main floor ceilings, tile in the foyer, kitchen and bathrooms; engineered hardwood throughout the great room; carpet in the bedrooms, stairs to the upper floors, and upper hallway; quartz countertops in the kitchen; laminate surface counters in the bathrooms and tile surround glass shower in the ensuite. Located in the desirable neighbourhood of Jackson Meadows, close to parks, trails, restaurants, grocery stores, schools and so much more. Visit our open houses every saturday and sunday (excluding holidays) from 11-4pm located at 540 Gatestone Road. (id:46416)
Century 21 First Canadian Corp
1217 Tulloch Avenue
London South (South U), Ontario
ELIGIBLE BUYERS MAY QUALIFY FOR AN INTEREST FREE LOAN UP TO $100,000 FOR 10 YEARS PUT TOWARDS THEIR DOWNPAYMENT. CONDITIONS APPLY. READY TO MOVE IN NEW CONSTRUCTION HOMES. The Cheswick models functional design offers 1618 sq.ft. of living space. This impressive home features 3 bedrooms, 2.5 baths and the potential for a future basement development. Ironclad pricing guarantee ensures you get 9ft main floor ceilings, tile in the foyer, kitchen and bathrooms; engineered hardwood throughout the great room; carpet in the bedrooms, stairs to the upper floors, and upper hallway; quartz countertops in the kitchen; laminate surface counters in the bathrooms and tile surround glass shower in the ensuite. Located in the desirable neighbourhood of Jackson Meadows, close to parks, trails, restaurants, grocery stores, schools and so much more. Vist our open houses every saturday and sunday (excluding holidays) from 11-4pm located at 540 Gatestone Road. (id:46416)
Century 21 First Canadian Corp
1058 Finch Drive
Sarnia, Ontario
WELCOME TO 1058 FINCH DRIVE! THIS UPDATED 3+1 BEDROOM, 2 BATHROOM BUNGALOW OFFERS MODERN COMFORT, FUNCTIONAL SPACE, AND EXCEPTIONAL VALUE. LOCATED JUST SOUTH OF LONDON ROAD AND A SHORT WALK TO LAMBTON MALL OR THE YMCA. THIS PROPERTY IS IDEAL FOR BUYERS SEEKING QUICK ACCESS TO SHOPPING, SCHOOLS, PARKS, AND TRANSIT. ENJOY A FULLY RENOVATED KITCHEN (2021) BY SARNIA CABINETS, FEATURING MICROWAVE/RANGEHOOD COMBO, DISHWASHER, FRIDGE, AND INDUCTION STOVE. THE MAIN FLOOR FEATURES UPDATED WINDOWS, A SPACIOUS LIVING/DINING AREA, AND A LARGE PRIMARY BEDROOM WITH 3 PC ENSUITE, 2 ADDITIONAL BEDROOMS AND ANOTHER FULL BATH. ENJOY THE DEN/TV ROOM OR CONVERT BACK TO FORMAL DINING UPDATES INCLUDE: FURNACE (2018), A/C (2022), ROOF (20152016), $7000 FRONT DOOR (2022), BOTH BATHROOMS RENOVATED (2018), FRESH INTERIOR PAINT & POT LIGHTS (2021). THE HOME ALSO OFFERS A NATURAL GAS HOOK-UP FOR BBQ & FIRE TABLE (NOT INCLUDED) ALARM SYSTEM ( CURRENTLY MONITORED FOR $50.79 PER MONTH) . INTERLOCKING FRONT WALKWAY, AND NEWER CARPET (2020).THE PARTIALLY FINISHED BASEMENT BOASTS A LARGE REC ROOM AND ADDITIONAL BEDROOM ,ROUGHED IN BATHROOM. EASILY FINISHED AND WOULD BE PERFECT FOR GUESTS, TEENS, OR HOME OFFICE SPACE. ENJOY SUMMER EVENINGS ON THE WOODEN DECK WITH SLATTED ROOF OR IN THE FENCED YARD WITH STORAGE SHED. DOUBLE DRIVEWAY AND ATTACHED DOUBLE GARAGE PROVIDE PLENTY OF PARKING.A SOLID OPPORTUNITY FOR FAMILIES, RETIREES, OR INVESTORS LOOKING FOR A TURNKEY PROPERTY IN A CONVENIENT LOCATION! (id:46416)
RE/MAX Prime Properties - Unique Group
154 Maud Street
Central Elgin, Ontario
To be built. The BOARDWALK model features 3 bedrooms and 2.5 bathrooms, just steps to Port Stanley's Main Beach. Build your dream home with customized choices to suit your taste - choose your kitchen and vanity cabinetry, stone countertops, flooring, exterior James Hardie siding colour and much more. On the main level, this family friendly model features an open concept kitchen, living and dining space, as well as a convenient powder room. The kitchen features a large peninsula, stone countertops and elegant, ceiling height custom cabinetry from Elite Kitchen Designs. Upstairs, you will find a primary bedroom with ensuite and WIC, as well as two bedrooms overlooking the spacious 24.5'x9.5' covered balcony. The home features 9 foot ceilings on both levels, dedicated balcony access upstairs, and numerous large windows throughout for ample natural light. Oak stairs, high quality SPC waterproof flooring and an abundance of pot lights are just some of the features that come standard. Listing photos show the SUNRISE model. Four thoughtfully designed floorplans to choose from and customize, including an elevator option. Full TARION warranty. Come enjoy everything Port Stanley has to offer. (id:46416)
Blue Forest Realty Inc.
156 Maud Street
Central Elgin, Ontario
To be built. The SUNRISE model features 3 bedrooms and 3 full bathrooms, just steps to Port Stanley's Main Beach. This California inspired floorplan is an entertainers dream, with the open concept kitchen and living space on the upper level flowing seamlessly onto the expansive 24.5'x9.5' covered balcony and beautiful views it has to offer. The kitchen boasts an 8 foot island, stone countertops and elegant, ceiling height custom cabinetry from Elite Kitchen Designs. The home features 9 foot ceilings on both levels, 10 foot tray ceiling in the kitchen and living room, 10 foot wide, double door slider onto the balcony and numerous large windows throughout for ample natural light. Oak stairs, high quality SPC waterproof flooring and an abundance of pot lights are just some of the features that come standard. Build your dream home with customized choices to suit your taste - choose your kitchen and vanity cabinetry, stone countertops, flooring, exterior James Hardie siding colour and much more. Listing photos are of previously built home. Four thoughtfully designed floorplans to choose from and customize, including an elevator option. Full TARION warranty. Come enjoy everything Port Stanley has to offer. (id:46416)
Blue Forest Realty Inc.
207 - 1170 Hamilton Road
London East (East O), Ontario
One of the lowest priced and most affordable apartment condos in London! Excellent floor plan on this second floor unit with balcony overlooking the quiet parking lot. North/West exposure for lots of natural light. Unit has new flooring, white kitchen, fresh paint throughout and new fridge. Great East end location for those wanting close proximity to Highway 401 or London Airport. Close to the London Trail system with great walking and biking trails. Condo fees shown includes all heat and water. Laundry facilities inside the building. Vacant possession! Great opportunity to break into the market as investor or first time owner! (id:46416)
Century 21 First Canadian Corp
15 Hepburn Avenue
St. Thomas, Ontario
Welcome to 15 Hepburn Avenue a delightful 3-bedroom, 1-bathroom home nestled in a quiet, family-friendly neighbourhood in St. Thomas. This well-cared-for property blends comfort and character with modern updates throughout, making it an ideal choice for first-time buyers, young families, or those looking to downsize without compromise.Step inside to find a bright and functional layout with spacious living areas and an inviting atmosphere. The home features updated windows, doors, garage door, and furnace, offering improved energy efficiency and peace of mind for years to come.The three generously sized bedrooms provide plenty of space for family, guests, or a home office. The full bathroom is clean and functional, and the kitchen and dining area are ready for everyday living or weekend entertaining.Outside, enjoy a private backyard space perfect for relaxing or gardening, and a garage that adds convenience and extra storage. Located close to parks, schools, shopping, and just a short drive to London, this move-in ready home offers exceptional value and lifestyle.Dont miss your opportunity to own this charming and updated gem. Schedule your private showing today! (id:46416)
Certainli Realty Inc.
52 Myrtle Street
St. Thomas, Ontario
Get ready to fall in love with this charming brick home in St. Thomas, featuring 3 bedrooms and 2 bathrooms. Step inside through the sun-filled sunporch, the perfect spot to savor your morning coffee. The spacious foyer leads you into a versatile main floor. There is more space than you would expect with two separate living areas. The one at the front of the home is complete with French doors making it an ideal space for a home office or kids play area. The main floor also boasts a dining room, a well-equipped kitchen, and a second living room with a convenient 2-piece bathroom. Plus, enjoy easy access to your backyard oasis! Upstairs, you'll discover a 4-piece bathroom and three comfortable bedrooms, two of which offer generous closet space. The unfinished basement provides ample storage for all your belongings. Step outside to your fully fenced backyard complete with a deck, shed, inground pool perfect for summer fun! Located within a short drive to all amenities and just a stroll away from the vibrant downtown area with its weekend Horton Market, delightful restaurants, and more. And don't forget, the brand-new metal roof promises durability for years to come! (id:46416)
Century 21 First Canadian Corp
Contact me
Resources
About me
Yvonne Steer, Elgin Realty Limited, Brokerage - St. Thomas Real Estate Agent
© 2024 YvonneSteer.ca- All rights reserved | Made with ❤️ by Jet Branding

