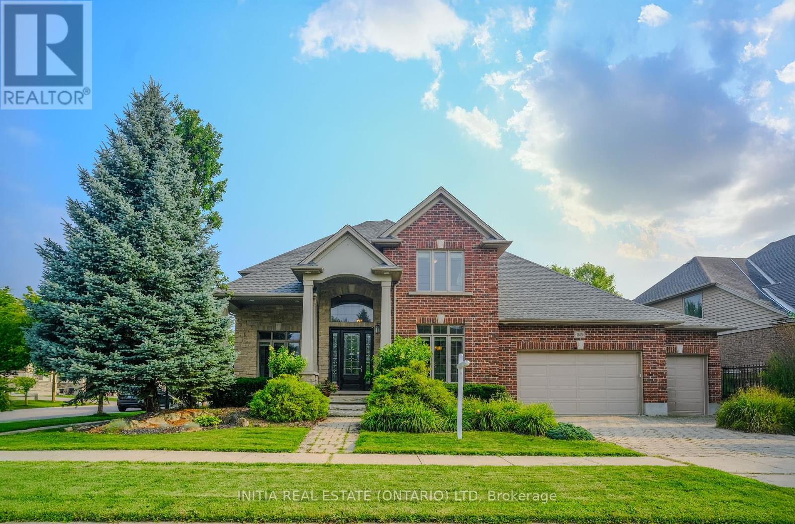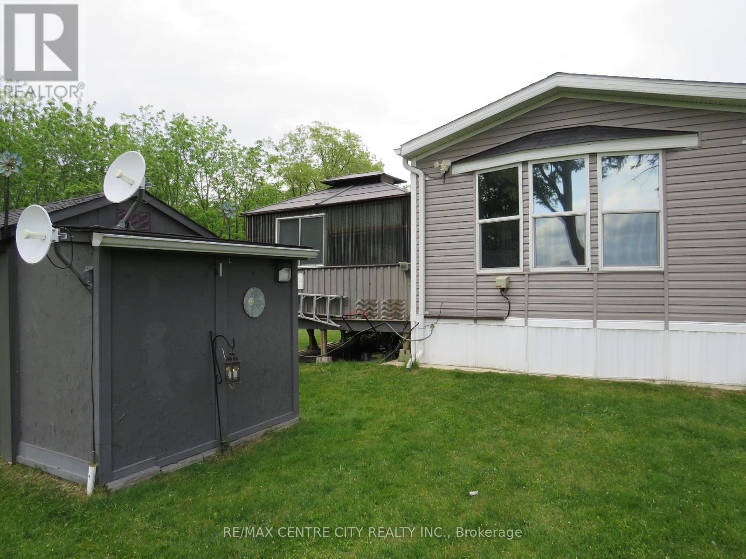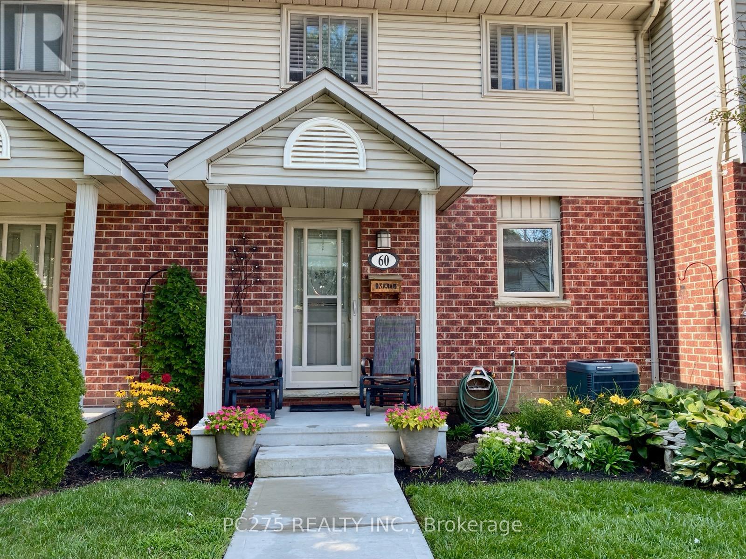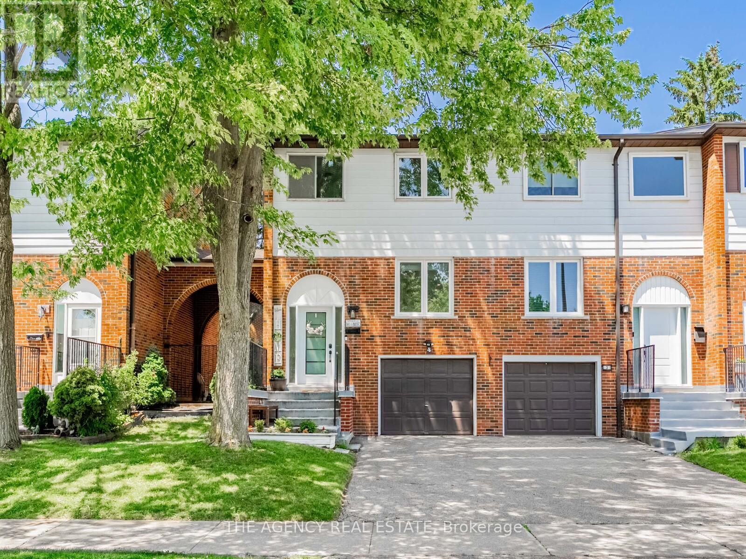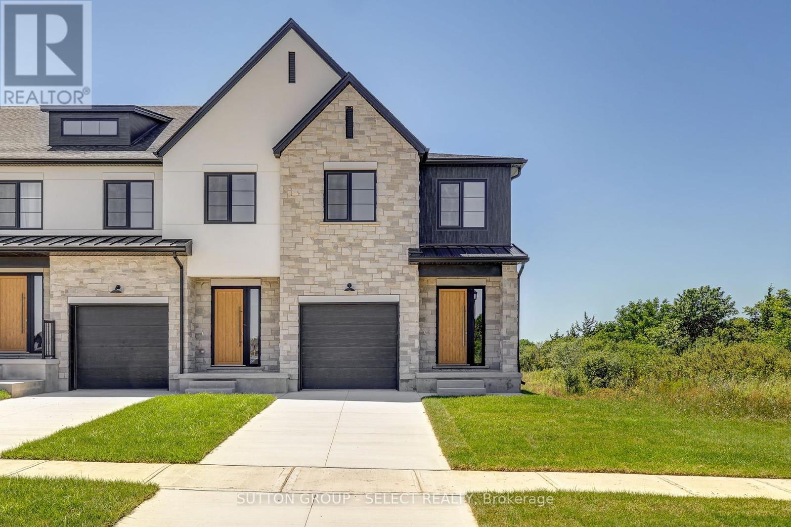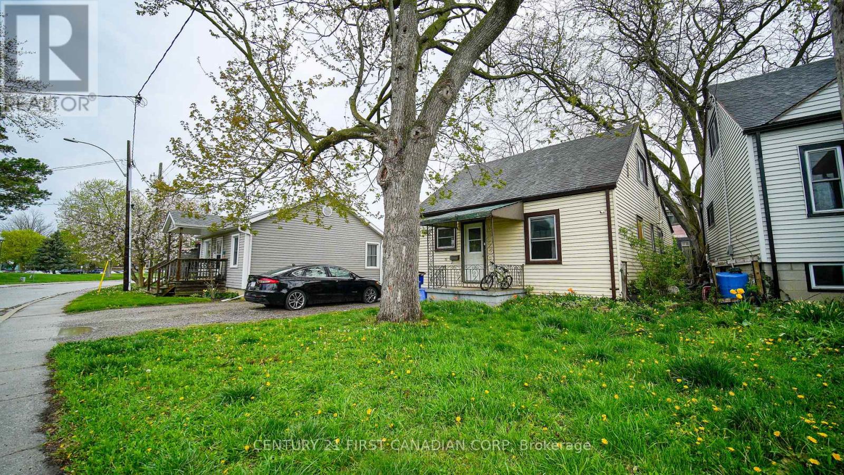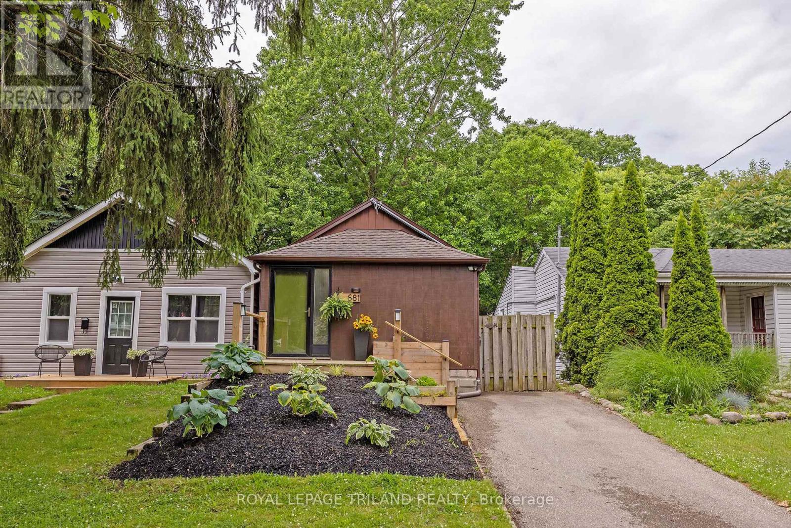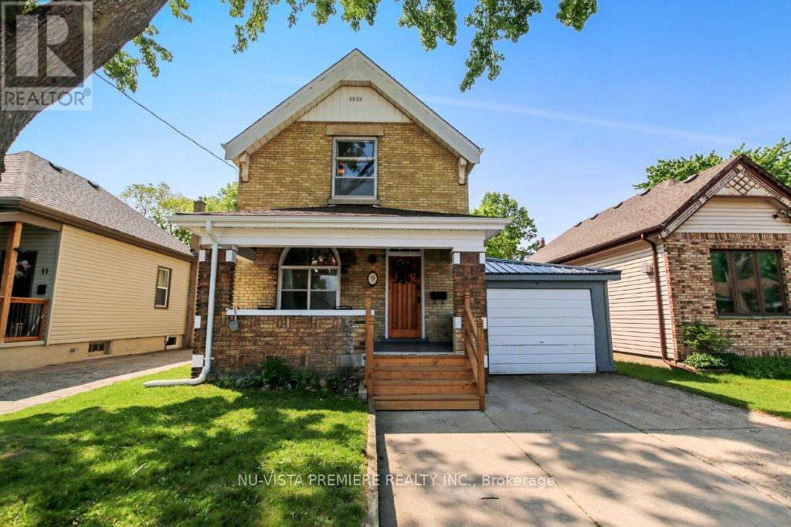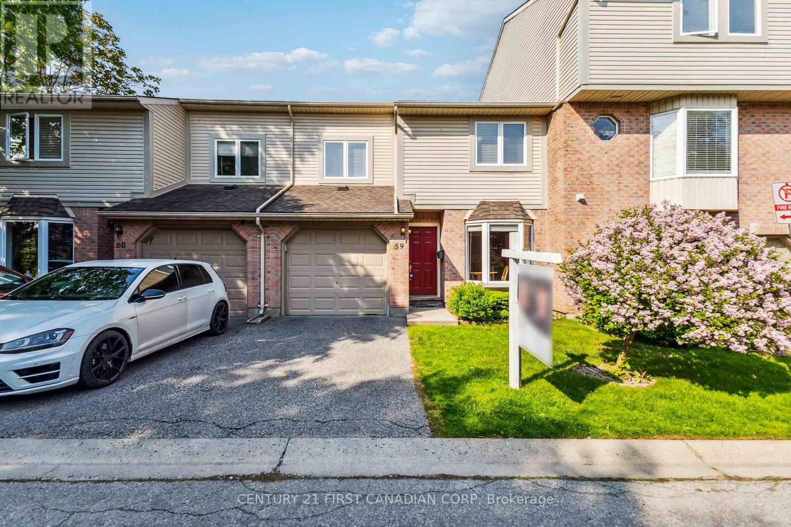Listings
1615 Wickerson Gate
London South (South K), Ontario
All levels finished. Stunning executive in Wickerson Woods with southern exposure on a large lot in south London featuring superb curb appeal ,charming porch , gorgeous foyer, paver stone driveway, main floor exquisite office with built-in book shelving, oak hardwoods & ceramic throughout with in-floor heating, high end finishes providing living space near 5641 sqft (above ground is 3841 sqft), 9' ceilings on main with crown moulding, formal dining room, transom windows for plenty of light, extra wide solid oak stairs ,200amp electrical, & sprinkler system. Master ensuite has dual sink, bathtub & glass walk-in shower , and heated floors. Open concept design offers 7.24M X 6.17M great room & gourmet kitchen with granite counter tops, tile backsplash, SS appliances, concealed large cabinet doors open to butler walk-in pantry. Double terrace doors leading to south-facing private backyard covered by concrete patio with wood burning barbecue & outdoor fireplace. Huge finished basement involves family room ,fireplace, one bedroom, a full bath ,loads of storage space ,home theatre equipped with projector ,surround sound system, and extra stairs to HEATED 3-car garage. $22000 upgrades in 2024 including new hardwood in 2 bdroms & new shingles. Close to all amenities & Boler Mountain Ski Club . (id:46416)
Initia Real Estate (Ontario) Ltd
236 - 3320 Meadowgate Boulevard
London South (South U), Ontario
Welcome to Woodvale Walk and this beautiful 1 storey stacked townhome! Showcasing hardwood floors and quality bedroom carpets, this 2 bed, 1.5 bath unit is feature rich with pride of ownership obvious to you with every step in this owner occupied unit. With main floor laundry, full cheater-ensuite, oversized bedrooms, open concept floor plan that somehow also maintains a foyer entrance, an eat-in kitchen flowing seamlessly to a walk-out oversized, private back deck, and a guest powder room washroom, you have everything you need in an easily accessible space! As a main level unit, you also have the benefit of doubling your space with a full sized basement. Though unfinished, some drywalling is complete along with a bathroom rough in. Added development potential awaits for increased personal enjoyment and sweat equity opportunity! As an added bonus, this condo corporation is well managed with low fees and fully covers roof, exterior windows and doors, lawn care, snow removal, and more! Located well near schools, school bus routes, and parks as well as easy 401 access and seamless travel into White Oaks shopping area, there's an awfully large number of reasons to add this to your list of home visits! Book today! (id:46416)
Pc275 Realty Inc.
106 - 15895 Longwoods Road
Chatham-Kent (Bothwell), Ontario
Escape to the calm and charm of this 2019 Fairmont mobile home, a 60' x 14' retreat nestled near Bothwell. Set on a spacious lot with nearby mature trees, this beautifully maintained home offers a peaceful lifestyle surrounded by nature. The setting is quiet and picturesque, while swift access to Highway 401 ensures effortless travel when needed. Step inside to an inviting open-concept layout that blends the kitchen, living, and dining areas into a bright, airy space perfect for unwinding or entertaining. The large master bedroom offers a restful sanctuary, while the second bedroom provides flexibility as a guest room, office, or creative space. A thoughtfully designed four-piece bathroom features ample storage, and the hallway laundry area with washer, dryer, and overhead cupboards provides everyday convenience. Enjoy the soothing ambiance of the 10' x 12' sunroom, where you can sip your morning coffee while listening to birds sing or relax in the evening with views of the surrounding greenery. The adjacent deck is ideal for quiet outdoor meals or summer barbecues. An 8' x 12' shed with hydro service houses a gas generator, offering peace of mind in any season. This 55+ community offers a low-maintenance lifestyle with monthly lot fees of $525.50, also covering snow and garbage removal. Two propane tanks are rented at $100 per year, with a refill system in place to ensure uninterrupted comfort. Just minutes from shopping and amenities, this tranquil haven combines the serenity of country living with the convenience of nearby services. (id:46416)
RE/MAX Centre City Realty Inc.
60 - 511 Admiral Drive
London East (East I), Ontario
This lovely Rembrandt Ridge Phase II, two-storey, three-bedroom condo is located conveniently close to schools, shopping, parks, a library and offers easy access to Veterans Memorial Parkway. Its a perfect location for a young family or professionals required to commute for work! Nestled at the back of the complex, enjoy privacy and low traffic. This unit offers many upgrades including flooring (no carpet), kitchen, main bathroom, crown molding, excellent lighting, closet doors and organizers! Also recently replaced is the furnace and air conditioning (2018), a secure and efficient new deck door (2024) and front porch (2023). This unit offers a beautiful large main bedroom which easily accommodates a king or queen size bed, a spacious living room, a comfy family room on the lower level as well as a generous and bright utility room for laundry, storage and workshop tools. Conveniently off the living room is a private deck sufficient for barbequing or sitting and enjoying some seasonal refreshments! This unit remains pet and smoke free, has been well cared for and is beautifully decorated in neutral colours. Condo fees are super competitive at only $298 per month! Priced modestly including 5 appliances and all window coverings, this move-in condition unit is a must see for sure! (id:46416)
Pc275 Realty Inc.
2445 Homelands Drive
Mississauga (Sheridan), Ontario
Step into this sun-filled, 2-storey end-unit townhouse that offers the perfect blend of style, comfort, and convenience.At the heart of the home is the brand new kitchen complete with sleek quartz countertops, contemporary cabinetry, ceramic tile flooring, a newly installed pantry for added storage, and premium stainless steel Samsung appliances.Enjoy freshly updated living with new flooring throughout both the main and second floors, along with a newly painted interior that feels bright and welcoming. The upstairs washroom features a new vanity and toilet, while the main floor powder room also includes a new toilet for added functionality.The spacious living room showcases a newly installed custom freestanding shelving unit, offering stylish and flexible storage.Walk out to a brand new deck in the backyard with one of the largest private outdoor spaces in the complex complete with a brick interlocking patio, perfect for outdoor dining, entertaining, or simply relaxing.Located beside a serene courtyard amenity, this home provides a peaceful space just steps from your door ideal for unwinding or socializing with neighbours.Parking is a breeze with space for three vehicles on the driveway and one additional space in the garage a rare find. All of this is nestled in a well-managed condo community, conveniently close to schools, parks, shopping, transit, and both the QEW and Hwy 403. A rare gem offering space, style, and serenity - don't miss it! (id:46416)
The Agency Real Estate
15 Optimist Drive
Southwold, Ontario
This new construction interior unit was just completed. These stunning freehold towns have unmatched finishes. Stucco and stone exterior with great curb appeal. Featuring 3 bedrooms and 1800 sqft of living space. The basement has a lookout elevation backing onto a pond. Available for purchase now, please contact for information package or to view our model home. End units and walkout basements are available in this block. Pre-construction units also available,. Photos are of actual units built (id:46416)
Sutton Group - Select Realty
524 William Street
South Huron (Exeter), Ontario
Welcome to 524 William Street in Exeter, Ontario. This well-sized home is set on a spacious lot offering excellent privacy and includes a handy outdoor storage shed. Ample parking is available, and the property backs onto one of Exeters most popular dining spots, Eddingtons.The main floor features convenient laundry, a bright living room with newer flooring, and an adjoining office that could easily serve as a third bedroom if desired. Youll also find a comfortable main-level bedroom and a generous dining area just off the kitchen, perfect for everyday living and entertaining.Enjoy multiple outdoor sitting areas with a charming covered front porch and a back deck overlooking the yard. Additional updates include some newer windows and a newer furnace, adding to the homes comfort and efficiency. (id:46416)
Coldwell Banker Dawnflight Realty Brokerage
19 Montgomery Drive
Chatham-Kent (Wallaceburg), Ontario
Welcome to 19 Montgomery Drive, Wallaceburg! This charming and spacious century home offers timeless character with plenty of potential. Featuring three generously sized bedrooms and one full bathroom, this property is ideal for those seeking space and value. The large kitchen provides ample room for cooking and gathering, with an opportunity to update and make it your own. Currently tenant-occupied, this home presents a great investment opportunity or future family residence. Located in a mature, quiet neighbourhood close to amenities, parks, and schools. A true diamond in the rough, come see the possibilities! (id:46416)
Century 21 First Canadian Corp
57 Bedford Road
London East (East C), Ontario
Move-in ready with recent upgrades throughout - 57 Bedford is the perfect fit for first-time buyers, downsizers, or investors seeking a turn-key property in a prime location. The kitchen was fully redone in 2025 with modern cabinetry and new appliances, paired with a refreshed bathroom, updated breaker panel, and a newer patio door that fills the main floor with natural light. A walkout leads to a private deck - ideal for relaxing or hosting friends. Located in East London with quick access to Fanshawe College, downtown, the 401, and major transit. Schools, parks, and community arenas are all just steps away. Book your showing today and see the value for yourself. (id:46416)
Keller Williams Lifestyles
681 William Street
London East (East F), Ontario
Welcome to this beautiful bungalow located in one of London's most sought-after heritage neighbourhoods Woodfield. Just a short walk from popular coffee shops, restaurants, parks, and downtown. The main floor features a spacious living room/dining area, and a beautifully updated 3-piece bathroom with a walk-in shower. The large eat-in kitchen features a gas stove and a charming breakfast nook. The gorgeous backyard is perfect for enjoying your morning coffee or relaxing under the shade of mature trees on the brand new back deck(2024). The stylish main bedroom features a wood slat accent wall, retro wallpaper, and a modern sliding door. Bright, warm, and full of personality. Downstairs, the finished basement expands your living space with a cozy family room, a generously sized bonus room with a window, and a workshop or storage area. Additional highlights include: Nearly all new windows (2024), electrical panel upgrade to 100 amps (2024), electrical service upgrade to 200 amp capacity (2024), main level repainted (2024), new eaves throughs (2024), various new lightning fixtures (2024), and new flooring in utility room (2024). This property is a fantastic condo alternative and a smart opportunity for first-time buyers, investors, or those looking to right-size. Don't miss your chance to settle into a welcoming home in one of London's most historic and vibrant neighbourhoods. (id:46416)
Royal LePage Triland Realty
9 Sycamore Street
London East (East M), Ontario
Welcome to 9 Sycamore Street, a spacious and stylish yellow brick home that beautifully blends timeless character with thoughtful modern upgrades. With 3 bedrooms, 1.5 baths, and an inviting layout, this two-storey gem offers both comfort and versatility.Step through the classic wooden front door into a bright main level featuring high ceilings, elegant trim, and updated flooring and light fixtures throughout. Just off the foyer, a stunning stained-glass window casts warm light into a flexible front room ideal as a formal dining space, cozy office, or reading nook. French doors lead into the adjoining living room, which impresses with rich coffered wood ceilings and an airy layout perfect for both everyday living and entertaining. At the heart of the home, the modern kitchen showcases custom cabinetry, quartz countertops, a sleek backsplash, stainless steel appliances, and a charming breakfast nook with views of the backyard. A stylish two-piece bath and convenient main-floor laundry area complete the main level, which opens directly onto a brand-new backyard deck, perfect for outdoor dining and summer gatherings. The fully fenced yard offers privacy, space to garden or play, and is already equipped for a hot tub. Upstairs, you'll find three comfortable bedrooms and a full 4-piece bathroom. The clean basement provides generous storage and potential for a workshop, hobby space, or future living area. Located just steps from Silverwood Park & Pool and close to major routes, schools, and everyday amenities, this move-in-ready home is an ideal fit for first-time buyers or families looking for charm, convenience, and lasting value. (id:46416)
Nu-Vista Premiere Realty Inc.
59 - 9 Ailsa Place
London South (South J), Ontario
Welcome to the Ailsa Place, a beautiful desirable condo with very rare ensuite bath and 4 bedrooms. Located near the heart of the city. The main floor boasts 2 bay windows to bring lots of natural light to enhance the desirable layout. Granite countertop and large pantry makes it easy to prepare your meals. Imagine lazy afternoons on the expansive sundeck, sipping your favourite beverage. The primary bedroom, your personal haven, boasts a spacious walk-in closet and a 3-piece ensuite. The additional bedrooms, surprisingly spacious for townhome living. Venture to the lower level which has a large bedroom that is currently a workshop. The family room has lots of options to enjoy family time. A mere stones throw away, the Thames River invites you the picturesque walkways perfect for leisurely strolls or invigorating bike rides. Don't delay-see it today! (id:46416)
Century 21 First Canadian Corp
Contact me
Resources
About me
Yvonne Steer, Elgin Realty Limited, Brokerage - St. Thomas Real Estate Agent
© 2024 YvonneSteer.ca- All rights reserved | Made with ❤️ by Jet Branding
