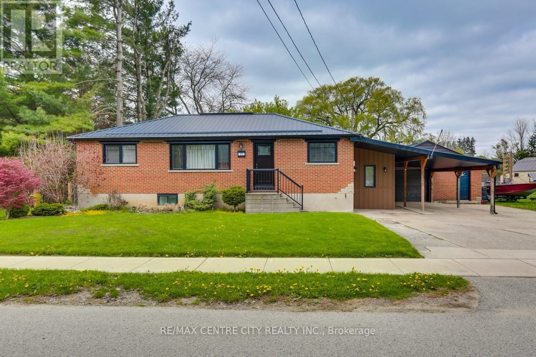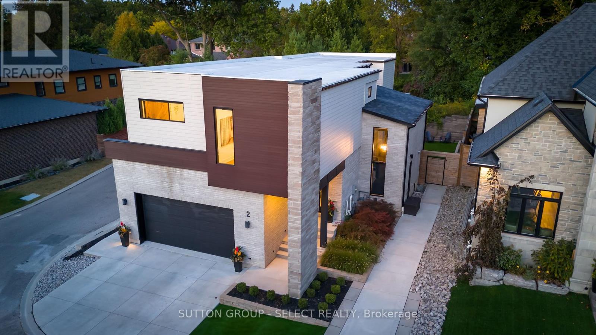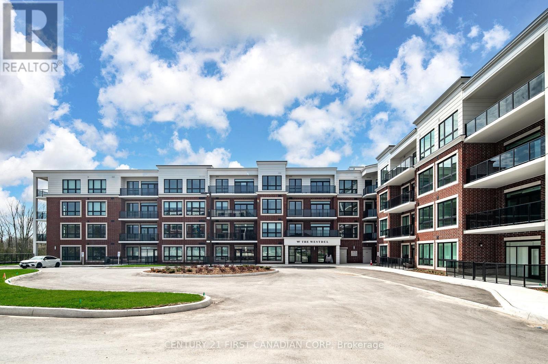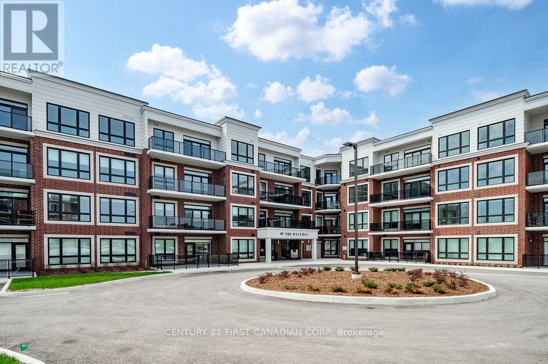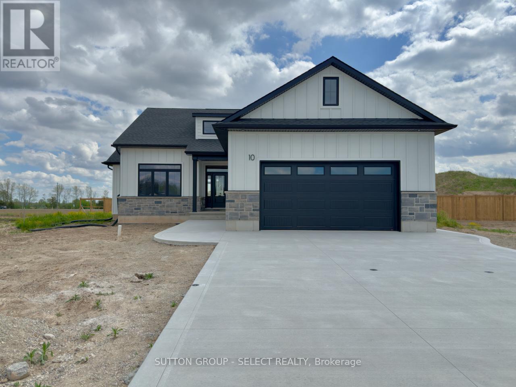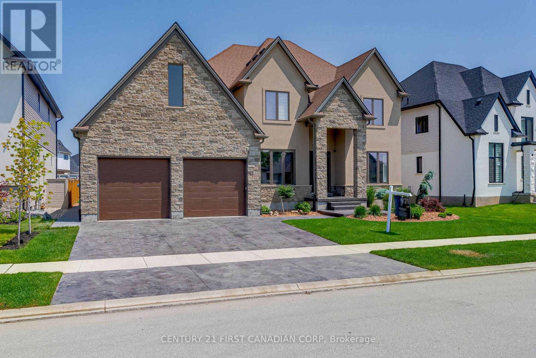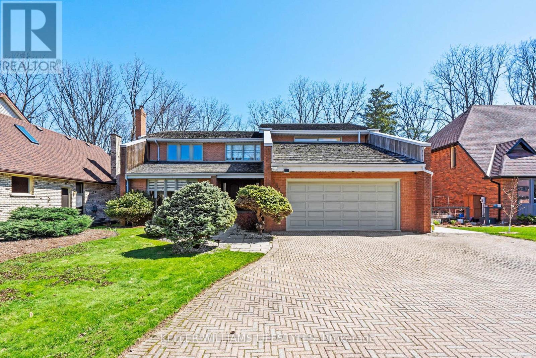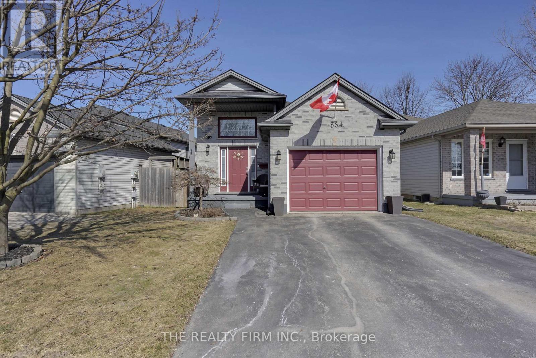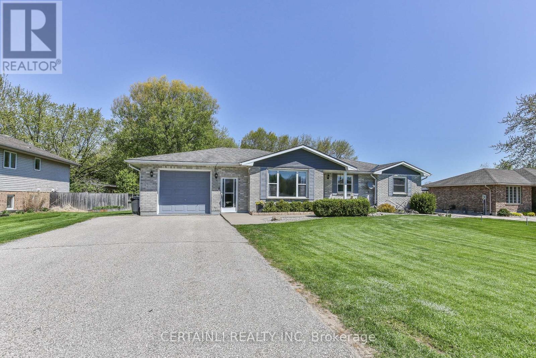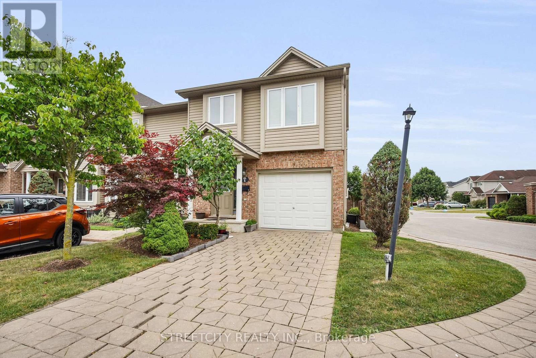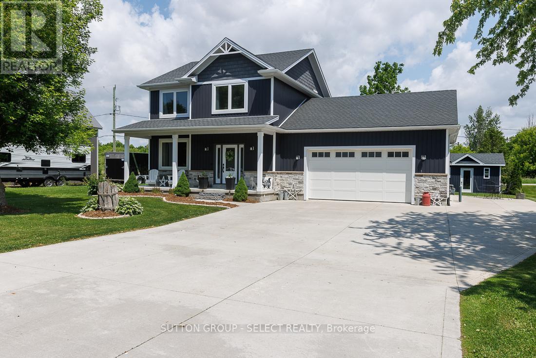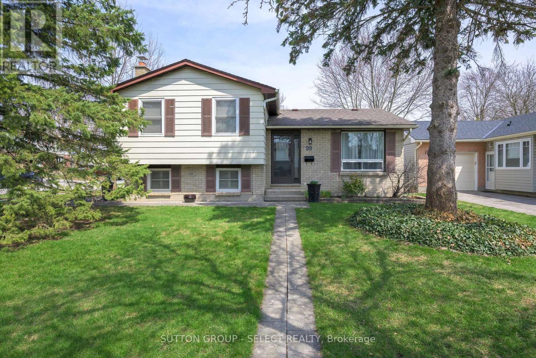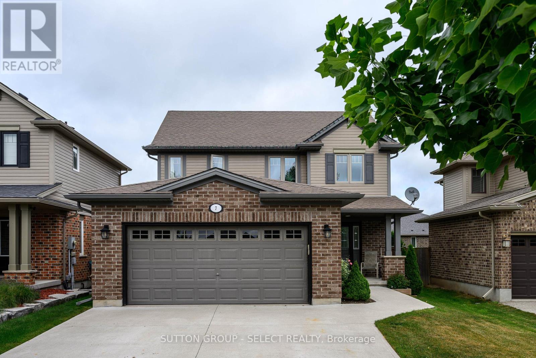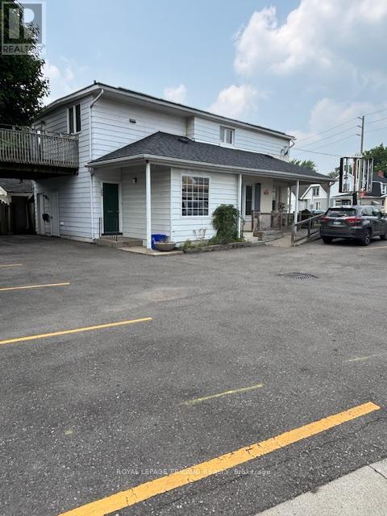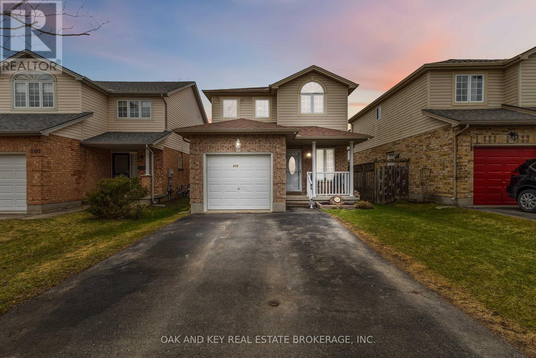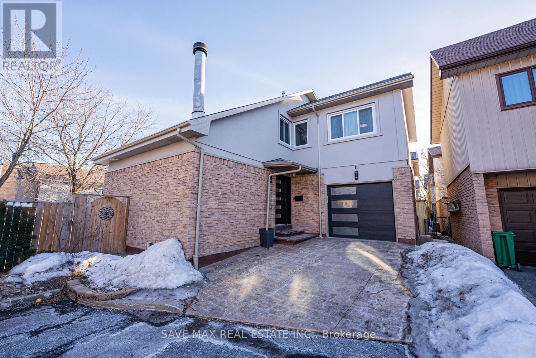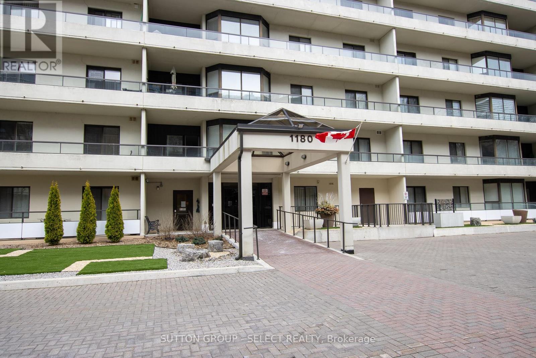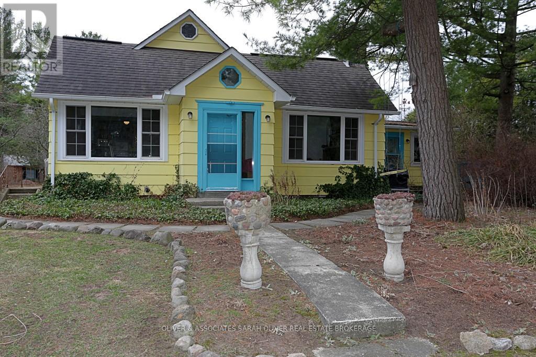Listings
2 Union Street
Lambton Shores (Forest), Ontario
Charm and character are blended with modern comforts in this exquisite 2 1/2 story home. As you approach, the beautifully landscaped garden sets the stage for the enchantment that awaits within. The natural wood trim and gleaming hardwood floors throughout the home immediately draw you in.The living room, a cozy sanctuary, is graced with glass pocket doors that slide open to reveal a warm space centered around a gas fireplace. Entertaining is a delight in the updated kitchen that was renovated just four years ago. The refreshed 4 piece bathroom compliments the 3 bedrooms upstairs which are spacious with more character of the wood trim plus transom windows above doors. Ascend to the third floor, where the attic could be transformed into a versatile extra bedroom, a private retreat for guests or a creative studio for your passions. Descend to the lower level, and you'll find a family room that has been set up as a theatre room. Step outside and there is a large patio area that is perfect for entertaining, while the oversized 2-car garage offers ample space for vehicles and hobbies alike. This home has a steel roof, that was installed in 2017, ensuring peace of mind and adding to the home's curb appeal. View this home before it is too late! (id:46416)
Century 21 First Canadian Corp
64 - 383 Daventry Way
Middlesex Centre (Kilworth), Ontario
Immaculate and move-in ready, this modern bungalow-style detached condo offers exceptional style, space, and convenience in a quiet, family-friendly neighbourhood just minutes from the city. With a total of four bedrooms and three full bathrooms, this home features engineered hardwood flooring, recessed lighting throughout, with one gas and one electric fireplace, sleek stainless steel appliances, crisp white cabinetry and quartz counter tops with kitchen centre island. The open-concept main floor is filled with natural light and includes a chefs kitchen with modern appliances and ample storage, perfect for both everyday living and entertaining. The fully finished lower level provides additional living space with a large recreation area, two bedrooms, and a full bath ideal for guests, teens, or a home office. Outdoor living is equally impressive, with a covered front porch, a brand new concrete patio, a fully fenced backyard, and a storage shed for added convenience. The property also includes an attached 2 car garage with built in storage bench and cubbies and private double-wide driveway. Enjoy the ease of condo living with the privacy of a detached home, close to top-rated schools, parks, shopping, restaurants, and major commuter routes. Condo fee includes exterior maintenance, snow removal, and more. Shows 10+ a must see! (id:46416)
RE/MAX Centre City Realty Inc.
22 Charles Street
Thames Centre (Dorchester), Ontario
Take a minute to appreciate this beautiful 130x131 oversized lot. If it's space and serenity you are looking for, this backyard is a must-see. With numerous ponds, beautifully landscaped gardens, a 3x6 foot fire pit and an exposed aggregate walkway leading to not one but two oversized garden sheds, this property is calling out to the green thumb in you. Now step inside to a tastefully refinished four-bedroom two bathroom home with numerous upgrades, including, but not limited to, furnace, plumbing, an owned on-demand hot water heater, water softener, front windows, and a new Septic bed all done within the last four years. The 50-year steel roof on the house and garage and both garden sheds was installed in 2012. The refinished kitchen has refaced cabinetry, granite countertops, and updated pulls. The main living room is equipped with a bio-flame ethanol Fireplace, and there are three other electric fireplaces throughout the home to add a cozy touch. The finished basement with a bar and large family room is perfect for hosting. The 20 x 20, wood fire-heated shop is great for working on your cars or hanging with the fellas. The separate basement access and short 12 km drive to Fanshawe College create plenty of potential for rental income. This house is the perfect way to escape the hustle and bustle of city life, with convenient access to the 401 highway, enhancing connectivity. (id:46416)
RE/MAX Centre City Realty Inc.
11 - 9 Ailsa Place
London South (South J), Ontario
Welcome to 11-9 Ailsa Place, a beautifully updated end-unit condo offering modern finishes, smart design, and exceptional value in a quiet, family-friendly community. With 3 bedrooms, 4 bathrooms, a single-car garage, and a walk-out basement, this low-maintenance home is ready for you to move in and enjoy. Step onto the welcoming front porch, perfect for morning chats with neighbours, and into a bright, open-concept main floor. The stylish kitchen features a large island, ideal for meal prep or casual dining, and flows into a cozy living room centered around a stunning stone-bricked gas fireplace. Step out onto your private deck the perfect spot for a peaceful coffee or lively summer BBQ. Upstairs, the spacious primary bedroom offers a relaxing retreat with a fully renovated 3-piece ensuite and a modern tiled walk-in shower. Two more bedrooms and a full 4-piece bath complete this level, offering comfort and flexibility for family, guests, or a home office. Downstairs, the walk-out lower level expands your options with a large rec room that can easily serve as a guest suite, home gym, or entertainment space. A 3-piece bathroom, dedicated laundry room, and plenty of storage add everyday convenience. Located minutes from Victoria Hospital, schools, parks, shopping, bike trails, and with quick access to the 401, this home offers a perfect balance of comfort, lifestyle, and location. Don't miss your chance to make this versatile and beautifully maintained property your own! (id:46416)
Century 21 First Canadian Corp
310 St Paul Avenue
Brantford, Ontario
Vacant and ready to set your own rent rates. Rare Find: Dual Income or Multi-Generational Home in Brantford! Unlock incredible potential with this unique side-by-side duplex at 310 & 310-A St. Paul. Perfect for investors seeking dual rental income or families needing a flexible in-law setup, these two distinct single-family homes are connected by a convenient breezeway, offering both privacy and connectivity.310-A St. Paul: Modern & Accessible (Built 2022 by Dubecki Homes)This stunning home (fronting Margueretta St.) offers contemporary luxury:13-ft cathedral ceilings in living/kitchen with pot lights; tray ceiling in dining. Chef's kitchen with large peninsula, ample counters, pot drawers, and bright window. Open concept to living/dining. Accessibility focused: 36-inch wide doors, wheelchair-accessible bath with roll-in shower. Thoughtful layout: Large foyer (2 closets), main-floor laundry, two bedrooms. Added Value: Luxury vinyl plank, private side yard access, tall full unfinished basement with 3 large windows and separate entrance ready for an additional living area! Newer furnace, A/C, 100-amp electrical. 310 St. Paul: Remodeled Charm (Built 1940, Remodeled 2022)The original home (fronting St. Paul) was tastefully remodeled in 2022. This distinct 960 sq ft unit offers its own living space, kitchen, 3 bedrooms, and a partially finished full basement. Features include mostly new windows and a durable metal roof. Prime Location & Smart Investment Situated in a desirable Brantford neighbourhood, enjoy easy access to amenities, schools, and transportation. This property offers unparalleled flexibility: substantial rental income from two independent units (separate gas meters, shared water/sewer; power separated, just needs a meter) or ideal multi-generational living with comfort and privacy. Don't miss this rare opportunity in prime Brantford! (id:46416)
Century 21 First Canadian Corp
2 - 567 Rosecliffe Terrace
London South (South C), Ontario
Bold. Seductive. Unapologetically Luxe Westmount Living. Modern architecture meets Hollywood glamour. This 4,677 sq. ft. executive home dares to make a statement, w/3,500 sq. ft. of high-impact design on 1st & 2nd floors + an 1,177 sq. ft. lower-level suite that turns heads. Outside, the backyard is pure seduction. A plunge pool shimmers beside a kids' splash pool, surrounded by sleek patios a steel-roof cabana with bar, built-in BBQ. The maintenance-free artificial turf keeps it effortlessly polished, front to back. Inside, 10-ft ceilings create a bold canvas for dramatic design. The family room ignites conversation w/ a ribbed wood wall, soaring 18-ft vaulted ceiling, and sleek fireplace. A sculptural glass/metal staircase draws you to the open-concept kitchen/living room with seamless integrated appliances, sleek white cabinetry, custom banquette, elongated bar, & gas cooktop, all bathed in natural light & merging into a comfortable gathering space w/ gas fireplace. A wall of glass blurs the line between indoors and the captivating outdoor retreat. Upstairs, the mood intensifies. A glass-walled gym drenched in sunlight creates an expansive, airy room to focus on your well-being. The primary suite is a pure indulgence spa-worthy 5-piece ensuite framed in glass, a gorgeous wet room encompassing soaker tub & shower. 3 additional bedrooms offer private ensuite access. Chic, efficient 2nd floor laundry w/twin systems. Downstairs, the lower level is a vibe all its own open-concept kitchen/living space, media den, bedroom w/ eye-catching feature wall & 3-piece cheater ensuite. A study nook adds versatility. The unit opens onto a private side yard. Bonus: concrete slab with R/Is for gas, hydro, water, plumbing, and sound is poised for transformation into a private office, luxe cabana, or guest suite. parking for 5. Luxury, low maintenance & flex for extended family, home office or income potential. Neighbourhood fees cover snow removal & common area maintenance. (id:46416)
Sutton Group - Select Realty
310-A St Paul Avenue
Brantford, Ontario
Rare Find: Dual Income or Multi-Generational Home in Brantford! Unlock incredible potential with this unique side-by-side duplex at 310 & 310-A St. Paul. Perfect for investors seeking dual rental income or families needing a flexible in-law setup, these two distinct single-family homes are connected by a convenient breezeway, offering both privacy and connectivity.310-A St. Paul: Modern & Accessible (Built 2022 by Dubecki Homes)This stunning home (fronting Margueretta St.) offers contemporary luxury:13-ft cathedral ceilings in living/kitchen with pot lights; tray ceiling in dining. Chef's kitchen with large peninsula, ample counters, pot drawers, and bright window. Open concept to living/dining. Accessibility focused: 36-inch wide doors, wheelchair-accessible bath with roll-in shower. Thoughtful layout: Large foyer (2 closets), main-floor laundry, two bedrooms. Added Value: Luxury vinyl plank, private side yard access, tall full unfinished basement with 3 large windows and separate entrance ready for an additional living area! Newer furnace, A/C, 100-amp electrical. 310 St. Paul: Remodeled Charm (Built 1940, Remodeled 2022)The original home (fronting St. Paul) was tastefully remodeled in 2022. This distinct 960 sq ft unit offers its own living space, kitchen, 3 bedrooms, and a partially finished full basement. Features include mostly new windows and a durable metal roof. Prime Location & Smart Investment Situated in a desirable Brantford neighbourhood, enjoy easy access to amenities, schools, and transportation. This property offers unparalleled flexibility: substantial rental income from two independent units (separate gas meters, shared water/sewer; power separated, just needs a meter) or ideal multi-generational living with comfort and privacy. Don't miss this rare opportunity in prime Brantford! (id:46416)
Century 21 First Canadian Corp
261 Nelson Street
Stratford, Ontario
Welcome to 261 Nelson Street where timeless charm meets modern luxury. This beautifully renovated 140-year-old home is perfectly situated just 1 mile from the heart of Stratford, offering both convenience and character in one stunning package. Completely updated from top to bottom, this home showcases exquisite craftsmanship and designer finishes throughout. Step inside to find brand-new hardwood flooring that flows seamlessly through the open-concept living spaces. The custom kitchen is a true showstopper, featuring sleek quartz countertops, a stylish backsplash, stainless steel appliances, and ample cabinetry perfect for both cooking and entertaining. Attention to detail shines in every corner, from the timeless tile work in the bathroom to the curated lighting fixtures that add a touch of elegance to each room. All major systems have been updated for peace of mind, including new windows and doors, siding, soffit, fascia, A/C and a brand-new roof. Enjoy summer evenings on the expansive covered front porch or host family and friends on the oversized back deck overlooking your spacious yard. With ample parking and a location that blends tranquility with walkable access to Stratfords vibrant core, this home is truly move-in ready. Dont miss your chance to own a piece of history, reimagined for todays lifestyle. Schedule your private showing today and fall in love with all that 261 Nelson Street has to offer! (id:46416)
The Realty Firm Inc.
49 Rebecca Drive
Aylmer, Ontario
Welcome to your brand-new bungalow in Centennial Estates, Aylmer! This beautifully built K2 Custom home is nestled in a quiet, family-friendly neighborhood, offering the perfect blend of comfort, style, and convenience! Step inside to find an open-concept kitchen and living area, ideal for both relaxing and entertaining. Enjoy two generously sized bedrooms, one of which boasts a large built-in en-suite! The finished basement features two additional bedrooms, a 3pc bathroom, and a spacious rec room ideal for family, guests, or extra living space. This home also includes an oversized 1-car garage perfect for additional storage, a workshop, or larger vehicles. Located just minutes from local shops, schools, and parks, this home is also a short 15-minute drive to St. Thomas and Highway 401, with London only 30 minutes away. With so much to offer, 49 Rebecca Drive is ready to welcome you home! Why not make it yours? (id:46416)
Royal LePage Triland Realty
116 Spencer Avenue
Lucan Biddulph (Lucan), Ontario
Welcome to this one-of-a-kind Bungaloft located in the desirable community of Lucan, just a short 15-minute drive to London. Offering over 3,400 sq. ft. of total finished living space, this home perfectly blends luxury, function, and design. Step into a sun-filled living room featuring soaring 22-ft cathedral ceilings and a dramatic 10-ft fireplace wall. The heart of the home is a stunning chefs open-concept kitchen with High-end Appliances, upgraded cabinets, countertops, and a large island, complete with a walk-in pantry, perfect for entertaining and everyday living.The main level includes a spacious primary bedroom with a luxurious ensuite featuring a jetted tub, glass shower, and a large walk-in closet. A second generously sized bedroom (Presently used as a Den/Office space) with its own walk-in closet and a full 3-piece bathroom is also located on this level. Upstairs, you'll find two additional bedrooms, each with walk-in closets, along with another full bathroom, making this layout perfect for families or multi-generational living. The fully finished basement (2022) adds incredible value, featuring a large family room, rec area with all-over Pot lights, 2 additional bedrooms, and another full bathroom. ** Extras - Water heater and water softener owned. Built-in Gas stove, Gas Dryer for low electricity cost. Gas line outlet in the backyard for the BBQ, Window coverings, Wet Bar rough-in in the basement, Central vacuum and equipment. Located on a quiet street in a family-friendly neighborhood, this rare opportunity is not to be missed! (id:46416)
Exp Realty
311 - 1975 Fountain Grass Drive
London South (South B), Ontario
Welcome to The Westdel Condominiums, a beautifully constructed condominium community by the award winning Tricar Group. This brand new, 3rd floor 2 bedroom + den unit includes over 1500 square feet of luxurious living space plus a 130 sq ft balcony. With builder upgrades totaling over $14,000 this unit features hardwood flooring throughout, waterfall quartz countertops, and an upgraded appliance package. Perched on the desirable northwest corner of the building, you can enjoy sunsets from your living room, and see trees for miles from your private balcony. Enjoy an active lifestyle with 2 pickle ball courts, an on-site fitness center, golf simulator, and located just steps from the beautiful Warbler Woods trails. The spacious Residents Lounge is perfect for having coffee with a friend, a game of cards or billiards, or a small gathering. Experience peace and privacy in a well maintained building with friendly neighbours, and a strong sense of community. Don't miss out on the luxurious, maintenance free living at The Westdel Condominiums. Visit us during our model suite hours Tuesday - Saturday 12-4pm or Call today to schedule a private. tour! 2nd parking available. (id:46416)
Century 21 First Canadian Corp
204 - 1975 Fountain Grass Drive
London South (South B), Ontario
This is the one you have been waiting for! Welcome to the Westdel Condominiums by Tricar, where you'll experience sophistication and style in London's desirable West end. This bright and airy 2nd floor southeast corner unit has unobstructed tree views from both bedrooms and the living area. The condominium includes 2 bedrooms, and an expansive open concept living/dining area in 1385 square feet of luxurious living space. The condo has a soft colour palatte, and has unit features that include a beautiful Barzotti kitchen with quartz countertops, and engineered hardwood flooring throughout. Known for its luxurious amenities, The Westdel has a fully equipped fitness center, a cozy theatre room, a guest suite, an impressive Residents Lounge, and 2 pickle ball courts. Located in the desirable Warbler Woods neighbourhood, this Condominium Community offers quiet living close to trails, parks and green space, and also near to all the conveniences found in the Byron and West 5 areas. Downsize without compromise. Experience luxurious, maintenance free living at The Westdel by Tricar. Model suites open Tuesday - Saturday 12-4pm, or by private appointment. Book your showing today! 2nd parking available for purchase if needed. (id:46416)
Century 21 First Canadian Corp
10 Lois Court
Lambton Shores (Grand Bend), Ontario
This flagship 1,753 sq. ft. Rice Home will be sure to impress. With high quality fit and finishes this 3 bedroom, 2 bath home features: open concept living area with 9 & 10' ceilings, gas fireplace, centre island with kitchen, 3 appliances, main floor laundry, master ensuite with walk in closet, pre-engineered hardwood floors, front and rear covered porches, full unfinished basement with roughed in bath, Hardie Board exterior for low maintenance. Concrete drive & walkway. Upgrades over and above the high quality standard finishes include: black windows inside and out, black exterior doors, front door glass design, all black plumbing fixtures, beverage pantry and sump pump back up. Call or email L.A. for long list of standard features and finishes. Newport Landing features an incredible location just a short distance from all the amenities Grand Bend is famous for. Walk to shopping, beach, medical and restaurants! Noe! short term rentals are not allowed in this development, enforced by restrictive covenants registered on title. Price includes HST for Purchasers buying as principal residence. Property has not been assessed yet. (id:46416)
Sutton Group - Select Realty
7442 Silver Creek Crescent
London South (South V), Ontario
Spectacular South London Residence - This custom-built home is truly a masterpiece. Boasting approx. 4700 square ft, this home encompasses 4+2 beds + 5 baths, providing ample space for family and guests. Step inside & experience luxury living at its finest with posh Hardwood flooring & 9FT ceilings throughout, custom oversized chef's kitchen with premium appliances, large accent gas fireplace wall and full interior/exterior entertainment! Attention to detail is evident throughout, featuring heated ensuite flooring, in-wall central vacuum system, closet built-ins with automatic lighting, laundry & night lights throughout. Lower level is professionally finished with 2 bedrooms, 1 bath and a bar, perfect for entertaining. Upon arrival, you'll be greeted by a gleaming concrete driveway leading to a 3 car drive-through garage. The meticulously landscaped backyard features extensive landscaping accompanied by a large covered patio and sport court area. Don't miss out on the opportunity to call this impressive property your home sweet home. (id:46416)
Century 21 First Canadian Corp
1330 Sprucedale Avenue
London North (North G), Ontario
Step into refined living at 1330 Sprucedale Avenue, an architect-designed executive home in North London's prestigious Stoney Creek Meadows. Backing onto a peaceful forest and surrounded by natural beauty, this impressive 4,824 sq. ft. residence (above grade) offers a rare blend of grand scale, sophisticated finishes, and room to grow.The moment you enter, you're greeted by a striking brass-and-glass staircase that sets the tone for what's to come. The main floor features oversized principal rooms, a dedicated home office, and a designer kitchen and bar by Bielmann Kitchens, complete with statement gold accent tiles, rich cabinetry, and a seamless flow into a breakfast room and sunroom that overlook the trees. Three fireplaces create warmth and character throughout.Upstairs, the expansive primary retreat boasts tranquil views of the woods, a spa-worthy 6-piece ensuite, and walk-in closets. Each additional bedroom offers comfort and functionality, with two featuring ensuite or semi-ensuite access.But the real magic happens downstairs. Entertain like never before in a full party lounge complete with hardwood flooring, a stage, mirrored wall, disco lighting, fireplace, and a dedicated dance floor. Theres also a cedar sauna with shower, a private billiards/pool room, guest suite, and bath, ideal for hosting, relaxing, or multi-generational living.The backyard delivers peaceful privacy with a raised deck, patio, and uninterrupted forest views. Minutes to top schools, parks, shopping, and nature trails, this home offers flexible possession and unforgettable first impressions. (id:46416)
Keller Williams Lifestyles
12 Locky Lane
Middlesex Centre (Komoka), Ontario
Welcome to 12 Locky Lane, a stunning blend of style and functionality. Less than 5 years old, this beautifully designed home offers the perfect balance of modern elegance and family comfort in one of Komoka's most sought-after neighbourhoods. Featuring 4 spacious bedrooms and 3 bathrooms, this property showcases an open-concept layout with thoughtfully curated finishes throughout. The gourmet kitchen is the heart of the home, boasting granite countertops, a large island with seating, stainless steel appliances, and custom cabinetry - ideal for family gatherings and entertaining. The bright and airy living area is anchored by a cozy gas fireplace and expansive windows that fill the space with natural light. Upstairs, you'll find generously sized bedrooms, including a luxurious primary suite complete with a large walk-in closet and spa like ensuite with a soaker tub and glass shower. The unfinished lower level has a rough in for a future bathroom and awaits all of your other ideas. Off the dining room there are patio doors that step into a beautifully landscaped yard with a concrete patio creating the perfect space for summer gatherings, a modern shed provides more privacy and storage. Have you always wanted permanent Christmas lights installed? Well this home also has this! What a feature, they are permanently installed all year round, and an app on your phone has all the controls for these LED Christmas lights. Situated on a quiet street, this home is steps from parks, scenic trails, and excellent schools, while offering easy access to London and Hwy 401 and 402. Book your showing today! (id:46416)
Century 21 First Canadian Corp
132 Emily Street
Strathroy-Caradoc (Nw), Ontario
Welcome to 132 Emily Street in Downtown Strathroy! Rich in character, this beautifully maintained century home blends timeless charm with thoughtful modern upgrades nestled in one of Strathroy's most walkable neighbourhoods. With soaring ceilings, expansive windows, and a warm, inviting layout, this home makes a lasting impression from the moment you arrive.The main floor features a spacious living room with a cozy gas fireplace, a bright and functional kitchen with stainless steel appliances, a formal dining area, main floor laundry, and a flexible main floor room that could serve as a primary bedroom or home office complete with a second fireplace and full bath nearby. Upstairs, you'll find three generously sized bedrooms and another full bathroom, perfect for growing families or guests. Step outside into your generously sized backyard ~ complete with a newer deck, hot tub, and a convenient garden shed for your landscaping needs, all set within a fully fenced yard designed for both fun and privacy. Whether you're entertaining or enjoying a quiet summer night, this space is your daily escape.The attached garage offers more than just parking it's an ideal workshop or storage space, adding even more versatility to the home.Thoughtful upgrades throughout include: Roof, Windows, Electrical, Boiler system, Sump pump, Fence. Located just steps from Alexandra Park, schools, shops, and Strathroy's vibrant downtown core, this move-in-ready home offers the rare combination of location, charm, and comfort. Don't miss your chance to own a piece of downtown Strathroy ~ 132 Emily St is waiting to welcome you home! (id:46416)
Keller Williams Lifestyles
1864 Marconi Boulevard
London East (East I), Ontario
Looking for a Move in Ready Home?, well look no further. Welcome to 1864 Marconi Blvd. This 2+1 bed 2 bath Home is located on a mature treelined street and has many features. They include attached 1.5 car garage with inside entry, large bright foyer, open concept Living room and eatin Kitchen with moveable island, newer fooring, spacious master bedroom with patio doors leading to concrete patio with Gazebo (2023), newpaint on front door and garage door (2024), Newer furnace and A/C (2021), Roof (2018), Fire Pit (2023), Ring security system ( Not Monitored),Fully fenced yard (East side 2024, West side 2018). This home is a great condo alternative. (id:46416)
The Realty Firm Inc.
25 Fox Hollow Court
St. Thomas, Ontario
Welcome to this stunning 5-year-young bungalow nestled in one of St. Thomas's sought-after neighbourhoods! From the moment you arrive, you'll be impressed by the beautiful curb appeal of this fully bricked home featuring double garage doors, a fully fenced backyard, and a spacious deck complete with a charming gazebo and gas line for the bbq perfect for summer gatherings. Step inside to a bright and airy foyer flooded with natural light. At the front of the home, you'll find a welcoming guest bedroom and a full bathroom conveniently located off the main hall. The open-concept living area is the heart of the home, highlighted by an elegant coffered ceiling and a stunning chandelier. The seamless flow between the living room, dining area, and modern kitchen makes entertaining a breeze. The kitchen is complete with a large walk-in pantry, an organizer's dream! Practical touches include a dedicated mudroom and laundry room just off the garage entry. Retreat to the spacious primary bedroom featuring a luxurious 4-piece ensuite with a stand-alone soaker tub, walk-in shower, and a generous walk-in closet. Downstairs, the fully finished basement adds incredible value with three additional bedrooms, two full bathrooms, a large family living area, and a second kitchen ideal for extended family or guests. There's still plenty of storage space to keep everything tidy and organized. This move-in-ready home has been beautifully maintained and thoughtfully finished. All that's left to do is unpack and make it your own. (id:46416)
Exp Realty
711 Cathcart Boulevard
Sarnia, Ontario
Live where lifestyle meets location in Sarnias sought after North End! Just steps to your morning coffee at Starbucks or Tim Hortons, groceries, gym, and a quick bike ride or leisurely walk to Canatara Park and the sandy shores of Lake Huron. This charming 3-bedroom, 2 full bathroom home puts you in the heart of it all. Inside, youll find a bright open-concept layout with a sun-filled living room, spacious dining area, and a kitchen that offers plenty of storage and counter space. Step outside to your backyard, complete with a cement patio and fully fenced yard. With a location that cant be beat, this is a great opportunity to enjoy comfort, convenience, and a walkable North End lifestyle. Furnace 2021. HWT is a rental. (id:46416)
Initia Real Estate (Ontario) Ltd
973 Bradshaw Crescent
London North (North C), Ontario
Family home in prime Stoneybrook. Three bedroom two storey home. Main floor has generous foyer, powder room, kitchen, eating area and great room. Hardwood in great room and gas fireplace. Access to backyard from main floor. Upper has three bedrooms plus main bath. Primary bedroom has walk in and ensuite bath. Hallway has hardwood. Lower is finished with family room, full bath and laundry. Storage. Backward faces greenspace/trees. Shed. Painted (2025) Attached single garage. Stamped concrete drive. Metal roof. A short walk to MTS, Sunripe, LCBO, DQ and more. (id:46416)
Royal LePage Triland Realty
Oak And Key Real Estate Brokerage
187 Chalfont Crescent
London North (North O), Ontario
Welcome to your next home in one of Londons most desirable family-friendly neighbourhoods, located in the highly regarded John Dearness school district! Tucked away on a quiet crescent, this spacious 4-bedroom, 2.5-bath home is perfect for growing families looking for both comfort and convenience. Inside, you'll find a warm and inviting layout with plenty of space to spread out. The main floor offers a bright eat-in kitchen, a cozy family room with a wood-burning fireplace, and a full living room and dining room perfect for entertaining or relaxing with the kids. The garden door leads to a covered back patio, ideal for year-round BBQs and summer evenings outside. Upstairs, you'll love the recently renovated 4-piece main bath and modern 3-piece ensuite. The lower level is partially finished with a large recreation room thats perfect for a playroom, media space, or teen hangout, plus loads of storage for all the extras. With newer appliances and great bones, this home is move-in ready with tons of potential to add your personal touch over time. You're steps from fantastic local amenities and just minutes to both Byron and Hyde Park. Whether it's walking to school, grabbing a coffee, or exploring nearby parks and trails, this location has it all. Don't miss your chance to get into a wonderful neighbourhood with great schools and room to grow! (id:46416)
RE/MAX Advantage Realty Ltd.
11 - 160 Conway Drive
London South (South X), Ontario
Welcome to this beautifully maintained 3-bedroom, 1.5-bath end-unit townhome, perfectly situated in a small enclave of condos uniquely arranged as a cul-de-sac. With no rear neighbors, enjoy peace and privacy while being just minutes from three great schools (Ashley Oaks, TVDSB; Sir Arthur Carty, LDCSB; and St. Anthony French Immersion, LDCSB) shopping, and everyday essentials. Step inside to find a warm and inviting living space featuring a cozy wood-burning fireplace, ideal for relaxing evenings. The open concept kitchen/dining area is ideal for hosting family or friends. The finished basement offers extra living space perfect for a family room, home office, or gym. Outside, you'll appreciate the private carport and parking for up to three vehicles, a rare find in condo living. The low condo fees add to the exceptional value of this home. Ideal for first-time buyers, an investment property, families, or anyone seeking a quiet, convenient lifestyle. Don't miss this opportunity to own a move-in ready home in a sought-after location! Some of the many improvements are, Furnace installed (2016), new dishwasher (2018), chimney swept every two years (Nov. 2024), Popcorn ceilings removed -ceilings and walls freshly painted (2023), New front screen door (2025). The owners of this condo receive a hydro rebate of $225 twice a year from the condo corporation. (id:46416)
Oliver & Associates Sarah Oliver Real Estate Brokerage
50000 Dingle Street
Malahide, Ontario
Welcome to this charming 4-bedroom, 3-full bathroom bungalow nestled on just over half an acre on the sought-after and family-friendly Dingle Street. Set back on a spacious, beautifully landscaped lot unlike many of new builds in the area, this property offers more privacy and room to grow. This move-in-ready home offers the perfect blend of comfort, functionality, and privacy. Step inside to find an inviting and practical layout with main floor laundry and a thoughtfully designed main bath complete with a separate water closet for the tub and toilet, ideal for busy families. A fully finished basement with full ceiling heights awaits your family! Whether you need space for the in-laws, want to host a movie night or want the ultimate man cave this space can offer it all. Enjoy your morning coffee or summer BBQs on the massive deck overlooking a sprawling yard and backed by a peaceful wooded area, your own private retreat just steps from your back door. Outdoors, the detached 13' x 27' garage or workshop with a roll-up door provides ample space for vehicles, tools, or hobbies, while the 9' x 15' shed offers even more storage. This property comes with a 16 foot round, above ground pool to complete your backyard oasis(currently not installed for the season). Adding to both your convenience and peace of mind, this home comes equipped with an invaluable upgrade, a backup generator that automatically kicks on within 8 seconds of a power outage-- keeping the lights on, the sump pump running and your home fully functional no matter the weather. Whether you're a growing family or simply seeking one-level living in a quiet, established neighbourhood, this home checks all the boxes. (id:46416)
Certainli Realty Inc.
2752 Longwoods Road
Southwest Middlesex, Ontario
You'll want to see this spacious 3-bedroom, 2.5-bathroom family home, offering both comfort and convenience. The main floor offers a warm and inviting living room with a gas fireplace, a beautifully crafted maple kitchen with an island, a formal dining room, a family room, and a convenient 2-piece bathroom. Upstairs, you'll find three bedrooms, including a primary suite with a 3-piece bathroom. The California Closets provide smart storage solutions, and the laundry area and a 4-piece bathroom are also conveniently located on this level. Additional highlights include an attached garage, with access to a crawl space with a cement floor and sump pump, and roughed-in central vacuum and the wiring installed for future security system. The reinforced roof is prepared for solar energy, offering the potential for sustainability. Enjoy outdoor living, with patio doors leading to a patio equipped with a gas hookup for your BBQ, a perfect spot for entertaining! Don't miss this incredible home schedule your viewing today! (id:46416)
Keller Williams Lifestyles
144 Fairchild Crescent
London South (South X), Ontario
Welcome to 144 Fairchild Cres. This beautifully renovated 3-bedroom, 4-bathroom home located on a quiet and established crescent, close to schools, parks, shopping, transit, and Hwys 401 and 402. This move-in-ready property features gorgeous LVT flooring and ceramic tile throughout, a stunning eat-in kitchen with classic white cabinetry, quartz countertops, stainless steel appliances including a gas stove, herringbone backsplash, and opens to a sunken family room with gas fireplace and patio doors leading to a large deck and fully fenced backyard. The main floor also offers a formal living room and dining room, perfect for entertaining. The spacious primary bedroom includes a renovated ensuite with a modern glass walk-in shower. Enjoy the convenience of main floor laundry and a fully finished basement complete with a large rec room, office, and full bathroom ideal for work, guests, or family fun. Additional highlights include a single-car garage with inside entry and a large front porch perfect for morning coffees. A perfect blend of comfort, style, and location - this home is a must-see! (id:46416)
RE/MAX Advantage Realty Ltd.
1 - 1320 Savannah Drive
London North (North C), Ontario
Welcome to Unit 1 at 1320 Savannah Drive, a charming and well-maintained 3-bedroom 5 level townhouse in desirable North London, proudly offered by the original owner. This smoke-free home has been lovingly cared for and is move-in ready. The main level features a bright and spacious living room, a functional kitchen, a separate dining area, and a convenient 2-piece bathroom right next to the main door. Upstairs, you'll find three generously sized bedrooms, a full 5-piece bathroom, and a linen closet. The mostly finished basement adds even more living space ideal for a rec room, home office, gym, or playroom along with a dedicated laundry area,storage, and a roughed-in bathroom. Step out to your private backyard with a deck, perfect for summer BBQs or quiet evenings outdoors. The unit includes one assigned parking spot and plenty of visitor parking throughout the complex. Located in a quiet, family-friendly community close to parks, schools, shopping, public transit, and major roadways, this home is a great fit for families, downsizers, first-time buyers, or investors. Schedule your private showing today! (id:46416)
Streetcity Realty Inc.
429 Treewood Crescent
Sarnia, Ontario
Welcome to this beautifully renovated raised bungalow, featuring five spacious bedrooms, three on the main level and two on the lower level, ideal for families of all sizes. With one full bathroom on each level, convenience and comfort are at the heart of this home. The grand kitchen is a chef's dream, featuring quartz countertops, stainless steel appliances, an expansive island and modern finishes throughout. The cozy family-room on the lower level offers a warm retreat, complete with a fireplace and wet bar - perfect for gatherings and relaxation. The entire property has been completely refinished from top to bottom, providing a contemporary and welcoming atmosphere at every corner. Outside, you'll appreciate a new, extra-large driveway, perfect for multiple vehicles. Enjoy outdoor living with a good size backyard and a large composite deck, perfect for entertaining or relaxing. Located in the sought-after Sherwood Village neighbourhood, on a quiet crescent, the home is close to the YMCA, Lambton College, Lambton Mall, and just a short bus ride to King George, Errol Road, and Gregory Hogan schools. This home is truly move-in ready and waiting for you to make it your own, in one of the most desirable locations with recent top-notch upgrades. Text, email or call to book your showing today! (id:46416)
Sutton Group - Select Realty
51200 Centre Street
Malahide (Springfield), Ontario
Four year old impressive 2 Storey home with great high end features throughout. Located in Springfield on a 90 foot frontage lot, concrete driveway for eight cars and side parking for a trailer or boat. Main floor living area features a floor to ceiling stone fireplace, beautiful kitchen with island, quartz counters, stainless steel appliances, built-in with gas stove. Dining area is open concept with engineered flooring throughout the main and second floor. Second level primary bedroom with an attractive 5-piece en suite and walk-in closet. Second level also has separate laundry room, and 4-piece bath. Finished lower level family room with fireplace, bedroom, and 4-piece bath. Backyard with deck, decorative shed with the door, electric dog fence, front and back large 2 car garage with heater and electric car charger. Other features: fridge, stove, washer, dryer, microwave, garage heater, 200 amp electrical on-demand water heater (id:46416)
Sutton Group - Select Realty
99 Inverary Crescent
London North (North I), Ontario
Four level in White Hills, updated interior and exterior. Located near Western University and University Hospital. Custom kitchen with built-in oven and stove and tile flooring. Sliding doors off eating area to rear deck. Second level with three bedrooms, large, primary bedroom, and an updated four piece bath.Third level with above ground windows, family room with fireplace, bedroom, and two piece bath. Fourth level with three-piece bath, hobby room, and large storage area. Fenced in rear yard with large deck, interlocking double driveway. Other features: on demand owned water heater, 2023 furnace replaced 2023 most windows and doors updated shingles approximately 15 years old storage shed. (id:46416)
Sutton Group - Select Realty
317 - 5 Jacksway Crescent
London North (North G), Ontario
FANTASTIC LOCATION FOR THOSE ATTENDING UWO OR UNIVERSITY HOSPITAL FOR RESIDENTS! Check out this rare 3 bedroom, 2 full bathroom unit on the third floor with southern exposure! Located in Masonville Gardens, this well maintained apartment is within walking distance of many amenities including all that Masonville Mall has to offer. The building offers secure entry, free in-building laundry, fitness room on the second floor and an abundance of visitor parking close to the entrance. All 3 bedrooms have closets and lots of natural light, including the spacious primary bedroom featuring a 4pc ensuite bathroom! There is an additional shared 4pc washroom, walk-in storage/pantry, open concept kitchen, dining and living room with gas fireplace that leads to the terrace with glass railing. This is the perfect property for students, young professionals or someone looking to downsize and be close to all the amenities. Condo fees include water, gas for fireplace, parking and fitness room. (id:46416)
Century 21 First Canadian Corp
50263 John Wise Line
Malahide, Ontario
Experience elevated country living in this expansive, ranch-style estate, set on nearly 1 acre of private land with panoramic open views and endless possibilities for luxurious outdoor enhancements whether it's a custom swimming pool, a dream workshop, or both. This meticulously maintained home boasts an oversized, attached 2-car garage and a grand double-width paved driveway. Inside, you'll find five spacious bedrooms (3+2) and three elegantly appointed 4-piece bathrooms (2+1), all finished with premium granite countertops. The primary suite is a serene retreat featuring a generous walk-in closet and a spa-inspired ensuite bath. At the heart of the home, the chefs kitchen is designed to impress with granite surfaces, rich oak cabinetry, soft-close drawers, a stylish backsplash, walk-in pantry, and built-in stainless steel microwave. The main floor also features a light-filled living room with tray ceiling and ceiling fan, a dedicated laundry room, and seamless flow throughout. The fully finished lower level offers exceptional additional living space with a sprawling rec room, three oversized windows, and radiant in-floor heating powered by one of two owned hot water heaters the second serving the homes domestic needs. Additional highlights include a professionally landscaped front yard, a covered rear patio for year-round enjoyment, two versatile outbuildings (including a 14 x 30 powered shed with concrete floor and a secondary garden shed), an owned water softener, HRV system, drilled well (front yard), and septic system (back yard). A storm sewer easement is located at the southwest corner of the property. This exceptional home offers the perfect blend of comfort, sophistication, and functional luxury ideal for discerning buyers seeking space, privacy, and quality in every detail. (The main floor living room and lower rec room are virtually staged). (id:46416)
Exp Realty
30680 Hungry Hollow Road
North Middlesex, Ontario
A Rare Country Gem with River View, Privacy, and Over 1.5 Acres in Hungry Hollow! Welcome to an incredible opportunity to own a special property in the charming hamlet of Hungry Hollow. This peaceful retreat offers a lifestyle most people only dream about, with over 1.5 acres of private, beautifully landscaped, with breathtaking views of the river while relaxing from your front porch. Yes, you can enjoy your morning coffee while taking in a tranquil river view. How cool is that? This well-built, spacious bungalow offers over 2,700 square feet of finished living space and checks all the boxes for comfort and functionality. With 4 bedrooms and 4 bathrooms, there is room for the whole family and friends. The main level features a practical and welcoming layout, beginning with an oversized mudroom/laundry area conveniently located by the attached 2-car garage. Adjacent to this is a versatile space perfect for a home office or an additional bedroom. A handy 2-piece bathroom connects you to the heart of the home. The bright kitchen and generous dining area flows effortlessly into the open-concept living room, which opens onto a 40' x 10' covered deck offering panoramic views of the river and countryside. Also on the main level are two additional bedrooms, a spacious 4-piece main bathroom, and a large primary suite complete with a walk-in closet and private 3-piece en-suite. The lower level continues to impress with a cold cellar, utility room, craft space, and an expansive rec room featuring a cozy gas fireplace. Fitness enthusiasts will appreciate the workout room and private hot tub room, perfect for unwinding. The walkout basement leads to a lovely patio, ideal for summer entertaining. Don't miss the private walking trail leading up the hillside and enjoy spectacular views of the entire property. Words like peaceful and unbelievable truly capture the feeling of this country paradise. Book your showing today! (id:46416)
Exp Realty
36 Acorn Trail
St. Thomas, Ontario
Welcome to 36 Acorn Trail, a beautifully maintained bungalow located in the desirable Harvest Run community on the south side of St. Thomas. Backing onto mature woods and surrounded by other bungalows, this home offers rare privacy and a peaceful setting just steps from parks, Mitchell Hepburn PS and the scenic Orchard Park Trail. Built in 2017 on a premium lot, this immaculate home features a modern, open-concept layout with 9-foot ceilings on the main level, creating a bright, spacious atmosphere. The welcoming foyer leads to a front bedroom and full 3-piece bath perfect for guests or a home office. The convenient mudroom/laundry offers direct garage access, and widened interior doors add to the home's accessibility. At the heart of the home is a stylish kitchen with an 8-foot island, pantry, and ample counter space, flowing into the open dining and living areas ideal for entertaining or relaxing. Natural light and views of the private backyard enhance the warm, inviting feel. The rear primary suite includes a walk-in closet and modern ensuite with glass shower. The fully finished lower level adds nearly 1,000 sq ft of living space, featuring a large rec room, third bedroom, and full bath perfect for family, guests, or teens. A spacious utility/storage room offers great potential for a home gym, workshop, or additional living space. Step outside to a fully fenced yard with a large deck and filtered stock tank pool for summer entertaining or quiet evenings surrounded by nature. Pride of ownership is evident throughout this move-in-ready home, perfectly situated in one of St. Thomas's most sought-after communities. (id:46416)
RE/MAX Centre City Realty Inc.
7 Ambleside Drive
St. Thomas, Ontario
Wonderful family home in Dalewood Meadows, North St. Thomas. This beautifully updated and immaculately kept home has 3+1 bedrooms, 2.5 baths, a finished basement, double car garage with a 4 car concrete driveway. As you enter, you'll the notice the well sized foyer leading to a great living room space. Next to it you find a well appointed eat-in kitchen that leads to therelaxing, gazebo covered deck that overlooks the lovely, perennial filled gardens, patio and incredibly sized shed. At the end of a long day, retreat to your primary oasis with ensuite bathroom and walk-in closet. 2 more well sized bedrooms and another full bath complete the second level. Relax and play in the finished lower level family room. In this level, you find another bedroom, great storage spaces and a bathroom rough-in. Tucked away, you'll notice a powder room in between the main and lower levels, for easy access and ultimate privacy. A perfect home in an incredible neighbourhood with community events, friendly neighbours,playgrounds and trails nearby. Easy access to shopping, schools HWY 401 as well as south London and Port Stanley beach. (id:46416)
Sutton Group - Select Realty
369 Hamilton Road
London East (East L), Ontario
Rare mixed use commercial / residential offering many possibilities. Located in the Hamilton Road Business District . Great spot for chiropractors, hair/nails, dental, insurance, accountant. Occupy the whole building, or use the commercial and rent out the residential portion. Plenty of parking, high visibility corner. Close access to the 401 and downtown. (id:46416)
Royal LePage Triland Realty
47 - 374 Front Street
Central Elgin (Port Stanley), Ontario
CHECK OUT THE VIEW! Experience breathtaking lakefront living at **Unit 47, Mariners Bluff, Port Stanley**! This stunning residence offers panoramic views of Lake Erie and the beautiful Port Stanley beach from both the deck and second storey balcony the views can't be beat. Starting with a freshly upgraded driveway and carport that enhance curb appeal and functionality, this home invites you inside to discover a well-maintained, inviting interior.The spacious main level features a bright kitchen and dining area, alongside a formal dining room and a generous living room with a cozy gas fireplace. Step through the patio doors onto a covered deck overlooking the lake. It is the perfect spot for relaxing or entertaining while soaking in the spectacular scenery. Upstairs, you'll find a luxurious master bedroom with an ensuite bathroom, a second full bath with a large soaker tub, and a versatile space with a balcony, ideal as a private retreat or converted into a second bedroom.The lower level provides a cozy escape with wall-to-wall carpeting, a built-in bar area with sink and wood cabinetry, ample storage, and a laundry room that doubles as an additional two-piece washroom.Enjoy your summers in the pool, at the beach or unwind in the peaceful, private setting of this exceptional lakeview property. Whether you're seeking a serene retreat or a vibrant Port Stanley lifestyle, this home truly has it all!**Dont miss this incredible opportunity! Contact today to schedule your private viewing. (id:46416)
Royal LePage Triland Realty
113 Price Street
London East (East M), Ontario
Tucked away on a quiet street, this beautifully renovated 3-bedroom home is the definition of turnkey. From the moment you arrive, you can tell this isn't just a house! It's been loved, updated, and prepped for its next owner with nothing left to do. Inside, you're greeted by a fresh, modern interior where every detail has been thoughtfully redone. The kitchen was fully renovated in 2024, bright, functional, and perfect for weeknight meals. The bathroom redone in 2024, offers clean lines and a calm space to start and end your day. New flooring throughout (plus new carpet on the stairs) ties it all together with a cohesive, stylish feel. The basement is spotless and completely unfinished, giving you loads of storage now, or future potential for a rec room, gym, or office. With R2-2 duplex zoning and a separate rear entrance already in place, there's room to create a second unit for extended family, rental income, or a private suite. The backyard feels like an extension of the home: private, peaceful, and easy to enjoy. The composite deck is perfect for coffee, dinner, or winding down. Gardens add life without the upkeep, and a tucked-away fire pit makes for great evening hangs. Vauxhall Park is just down the street, connecting to the Thames Valley Parkway with 45+ km of trails, disc golf, and endless green space. There's a detached garage for parking, storage or workspace, plus a two-car rear driveway. Whether you're just starting out or simply looking for something that feels like home the second you walk in, this one checks all the boxes. No projects, no surprises, just a clean, cozy, move-in-ready home. UPGRADES: Kitchen (2024), Bathroom w/ Window (2024), Flooring Throughout & Carpet on Stairs (2024), Composite Deck (2022), Rear Driveway (2025), AC (2025), Furnace (2014), Roof (2009), Water Heater (2023). (id:46416)
Housesigma Inc.
576 Ridgeview Drive
London East (East A), Ontario
This charming 2-storey home offers the perfect blend of style, comfort, and convenience. With great curb appeal and a welcoming presence, this 3-bedroom, 2-bathroom gem is ideal for families, first-time buyers, or anyone looking to settle in a fantastic location.Step inside to discover a beautifully spacious kitchen perfect for cooking, entertaining, or gathering with loved ones. The functional layout provides comfortable living spaces throughout, and the attached single-car garage adds everyday convenience.Upstairs, the primary bedroom features a generous walk-in closet, while the two additional bedrooms are both impressively sized perfect for kids, guests, or a home office setup.The backyard is your personal retreat perfect for BBQ's with the family, relaxing by the fire, or unwinding with a soak in the hot tub.Located just minutes from schools, shopping, and all the amenities you need, this home checks all the boxes for lifestyle and location. Don't miss your opportunity to make it yours! (id:46416)
Oak And Key Real Estate Brokerage
11 Pierpont Place
Mississauga (Meadowvale), Ontario
Welcome to home that offers the convenience of city living with the peaceful feel of nature.Tucked away at the end of a quiet, family-friendly court, this beautifully updated home is part of an exclusive enclave of just 36 homes, surrounded by scenic trails, parks, and lakes. Enjoy direct access to Lake Wabukayne and Lake Aquitaine perfect for morning walks or evening strolls.Inside, the sunken living room features stunning cathedral ceilings, a cozy wood-burning fireplace, and walkout to a private, fenced backyard. The open-concept layout includes a spacious dining area, updated kitchen with breakfast space, and tons of natural light.Upstairs, the primary bedroom offers a walk-in closet and private ensuite, with two more bright and well-sized bedrooms. All upper washrooms include windows for natural light and ventilation.The finished basement, with separate entrance, adds flexibility with two extra bedrooms, a 3-piece bath, and a rough-in for a kitchen or wet bar ideal for guests. Extras include concrete walkways, a patterned double driveway, and sunny south/east exposure beautiful backyard. Walk to top-rated schools, community centre, Meadowvale Town Centre, trails, restaurants, and more. Easy access to 401/403/407. A rare blend of comfort, space, and nature right in the heart of the city. (id:46416)
Save Max Real Estate Inc.
443 Macdonald Street
Strathroy-Caradoc (Ne), Ontario
This spectacularly Dwyer built two story shows pride of ownership inside and out and is finished on all three levels with well over 3000 gift finished. Featuring open concept, large principle rooms, vaulted ceilings, heated three car garage, 4 could be 5 bedrooms, 4 bathrooms, and located on one of Strathroys most desired street. Fenced rear yard, large deck, and garage door opening to concrete pad in backyard. This home is a 10+. Dont miss out on this spectacular home. (id:46416)
Century 21 First Canadian Corp
853 Queens Avenue
London East (East G), Ontario
Welcome to this charming traditional home with modern upgrades, nestled in the vibrant Old East London neighborhood! This detached 1, 1/2 storey home sits on an impressive 34.13 x 204.52 ft lot, offering a blend of classic character and contemporary updates. The home features upgraded flooring, fresh paint throughout, new lighting, and a well-maintained backyard with a detached garage. Step inside to a spacious main floor boasting a bright living room with a traditional accent wall, a cozy dining area, and a kitchen with freshly painted cabinets, new backsplash, and well-kept appliances. The adjacent dinette area is enhanced with traditional-style lighting and large, well-maintained windows that fill the space with natural light. The main floor also offers a generously sized primary bedroom with a double closet, a fully renovated 4-piece bathroom, and a versatile additional room with access to the basement perfect for an office, playroom, or guest space. A charming spiral staircase leads to the second floor, where you'll find two spacious bedrooms, ideal for family, guests, or a home office setup. The backyard is a true retreat, featuring a deck for entertaining and a detached Shelter Logic Portable Garage equipped with electricity and air supply. The unfinished basement provides excellent storage space or potential for future development. Located just minutes from schools, downtown, shopping centers, and all essential amenities, this property offers convenience and comfort in one of London's most desirable historic communities.* some of the pictures are from virtual staging* (id:46416)
Shrine Realty Brokerage Ltd.
601 - 1180 Commissioners Road W
London South (South B), Ontario
Welcome to this beautiful fully renovated luxury condo in beautiful Byron overlooking springbank park and in walking distance to all amenities. In-unit Energy efficient Heat pump heating/cooling system. Ac units are the responsibility of the condo corp to repair, maintenance included in condo fees.Corner unit with huge balcony and view of the park.Complete new renovation throughout.Two new bathrooms with kick plate lighting and glass showers New kitchen and all new appliances.Breakfast bar overlooking the park flanked by display cabinets and wine rack. Primary bedroom with en-suite bathroom and shower and balcony entrance.Large Spare bedroom with closet.Utility room with hot water tank and storage.Built in office desk with wall units in spare bedroom.New vinyl plank flooring throughout.New in-unit stacked washer and dryer.Pot lights installed in bedrooms and living room, new light fixtures in dining room and hallways.Popcorn ceiling removed and smooth skim coated ceiling refinished.New hunter Douglas blinds on all windows.Secure underground parking with one parking space and garage remote.Indoor bicycle racks and storage.Secure entrance way with FOB entry and handicapped remote entry.Heated indoor pool and sauna.Outdoor putting green.Newly landscaped grounds and drive pad. (id:46416)
Sutton Group - Select Realty
7602 Ransford Street
Lambton Shores (Port Franks), Ontario
Lake Huron Unsalted Shark Free. This one of a kind Cottage/Home is so nostalgic. Two bedrooms two bathrooms. Perched on a landscaped garden. The large living dinning area boasts a nice fireplace. Kitchen adjoins a good size family room, laundry/storage on the main level. Step out onto a large wraparound deck. Main 4pc bathroom. Large master bedroom with walk in closet. Access to the deck from your master enjoy your morning coffee with views of your garden. Up an open stair way to the second level bedroom. This room overlooks the living dinning area. Walk out basement is a blank slate as it is not finished but could be extra bedroom media room. Whatever your needs are. There is a cold storage room on this level. Enjoy your beautiful beach in Port Franks for residents and there guests. Amazing sun sets await you. Book a showing today. (id:46416)
Oliver & Associates Sarah Oliver Real Estate Brokerage
85 Elvira Crescent
London South (South X), Ontario
Welcome to the perfect home for a young family, first-time buyer, or savvy investor! Located in the sought-after White Oaks neighborhood, this well-maintained property is close to public transit, White Oaks Mall, restaurants, schools, and the Community Center. The main floor offers a spacious living room, a dining area, and an updated kitchen featuring granite countertops. Upstairs, you'll find three generously sized bedrooms with ample closet space and a 3-piece bathroom. The finished basement features vinyl flooring, a gas fireplace, and flexible space ideal for a home gym, entertainment area, or children's playroom. Major updates include: Furnace (2020)A/C (2020)Roof (2017)Windows (2020)Vinyl flooring throughout Granite kitchen counters, private backyard with a large deck, and gated access to a field that leads directly to Ashley Oaks and Sir Arthur Carty schools an ideal setup for families.This home is in excellent condition, comes move-in ready, and includes all brand new Stainless steel appliances. The asphalt work on the driveway is scheduled to be completed within 7-10 days. Dont miss your chance to own a beautifully updated home in a prime family-friendly location! (id:46416)
Century 21 First Canadian Corp
1049 Fraser Avenue
London East (East B), Ontario
Located on a quiet tree lined street in Old North, this 2-storey, 4-bedroom family home has an abundance of curb appeal and charm. With hardwood floors throughout and a smart layout the main floor has a very welcoming living room featuring an insert fireplace complete with mantle. The adjoining family room offers a relaxing space with access to the back deck. The kitchen comes complete with appliance package, backsplash, island with bar seating and a breakfast nook with additional storage. The formal dining area is large and has wainscoting and sliding door access to the back deck. The second floor features the spacious primary bedroom with 2 closets. There are an additional 3 bedrooms on this level along with 2 bathrooms. A convenient office completes the space. In the basement you will find a rec room and flex space that could be used as a games room. The laundry area completes the basement level. The backyard is fully fenced and offers privacy with large trees and hedges. The back deck leads to an open yard with a handy storage shed. Some recent updates include: new shed and flat roof in 2019, new flooring on main floor 2022, new windows on main floor and second floor 2022, new furnace and A/C, and 2 new gas fireplaces 2022, new roof 2024. (id:46416)
Sutton Group - Select Realty
1797 Phillbrook Court
London North (North B), Ontario
Welcome to 1797 Phillbrook Crt. Located in one of London's most coveted family neighbourhoods with top school districts and close to Masonville Mall. This amazing two-storey yellow brick home is situated on a quiet cul-de-sac and has fantastic curb appeal. This home has been extensively renovated over the years including a gorgeous updated kitchen with custom cabinetry, backsplash, and counters, newer flooring through most of the home, updated bathrooms, and so much more. The main floor features a formal living room, dining room with gas fireplace, a beautiful eat in kitchen with views of the spacious backyard, a large family room, powder room, and main floor laundry. The second floor features a large Primary bedroom with a luxury ensuite that features heated flooring, freestanding modern tub, glass tiled shower, and his and her sinks. Three more bedrooms and a full bathroom complete the second floor. The basement is unspoiled and ready for your design. This home is move-in ready, offering a perfect opportunity to move into this established neighbourhood. Close to Jack Chambers P.S., AB Lucas High School, Masonville Mall, Western, Hospitals, Shopping, Restaurants and so much more. (id:46416)
RE/MAX Advantage Realty Ltd.
6 - 20 Windmere Place
St. Thomas, Ontario
Welcome to carefree living in the highly sought-after Windemere Gates Community, just minutes from the Elgin Centre. This beautifully updated and fully finished 2-bedroom, 3-bathroom condo offers everything you need on the main floor, with thoughtful upgrades and a lifestyle that combines comfort and convenience. Step inside to an open-concept main floor that boasts gleaming hardwood floors, Hunter Douglas California shutters, and soaring vaulted ceilings adorned with new skylights that flood the space with natural light. Cozy up by the gas fireplace in the spacious living room or entertain in the chefs kitchen, complete with a pantry, ample cabinetry, and an island for additional prep space plus, appliances are included. The primary bedroom is a relaxing retreat featuring a walk-in closet and a luxurious 4-piece ensuite with a walk-in shower and a walk-in jacuzzi tub. A second main-floor bedroom comfortably fits a queen bed and includes a built-in wardrobe. For added ease, enjoy the main floor laundry and a convenient 2-piece bathroom. Downstairs, the professionally finished basement offers endless possibilities with a full3-piece bathroom and six uniquely purposed rooms including two offices, a media room, a studio, a café, and even a Den. Outside, enjoy summer evenings on the back deck, complete with a natural gas line for grilling, raised garden boxes, and cedars for privacy. There's also a covered front porch perfect for relaxing with a morning coffee. The single-car garage, along with a furnace and central air system both installed in 2018 and on an annual maintenance plan, ensures peace of mind. Forget snow shoveling and lawn maintenance,, roofing, steps, eaves and driveways, this condo offers the perfect low-maintenance lifestyle in a beautiful and well-kept community. Come and discover all that this stunning home has to offer! (id:46416)
Streetcity Realty Inc.
Contact me
Resources
About me
Yvonne Steer, Elgin Realty Limited, Brokerage - St. Thomas Real Estate Agent
© 2024 YvonneSteer.ca- All rights reserved | Made with ❤️ by Jet Branding


