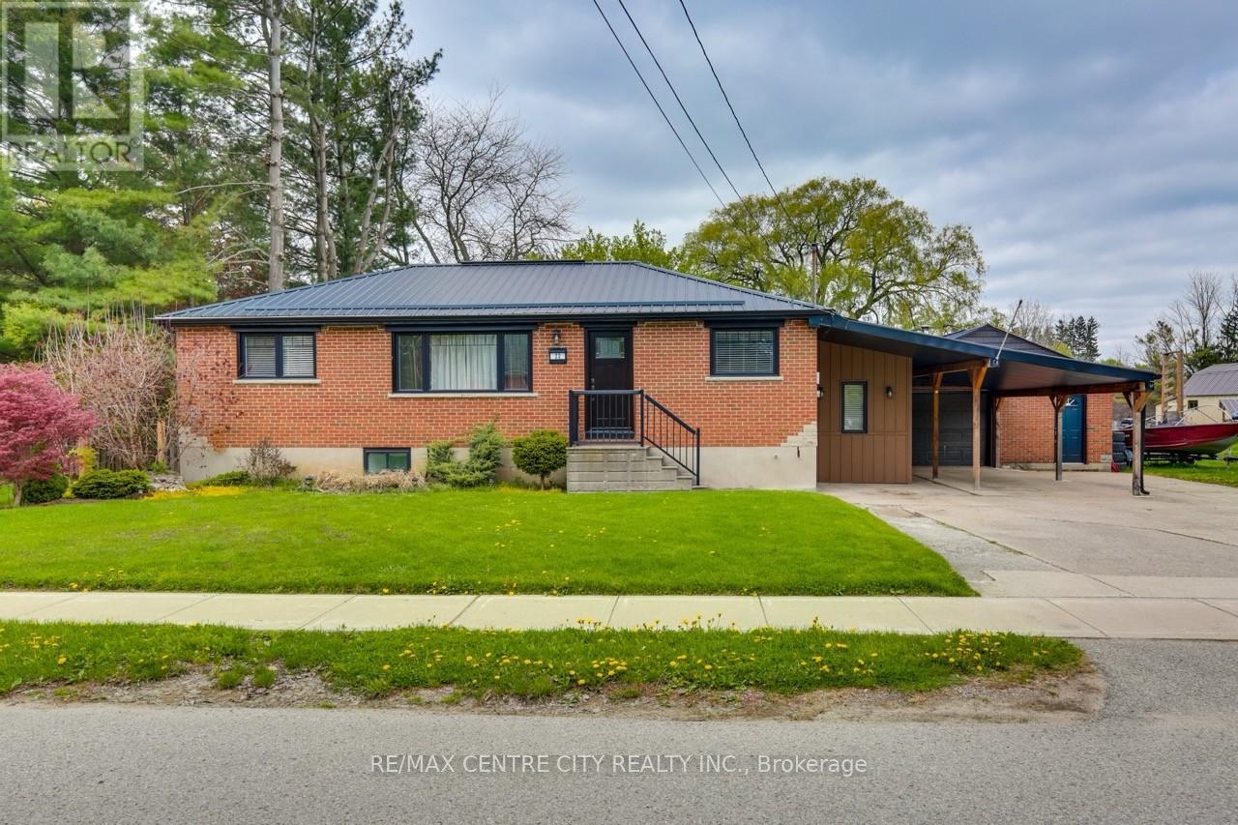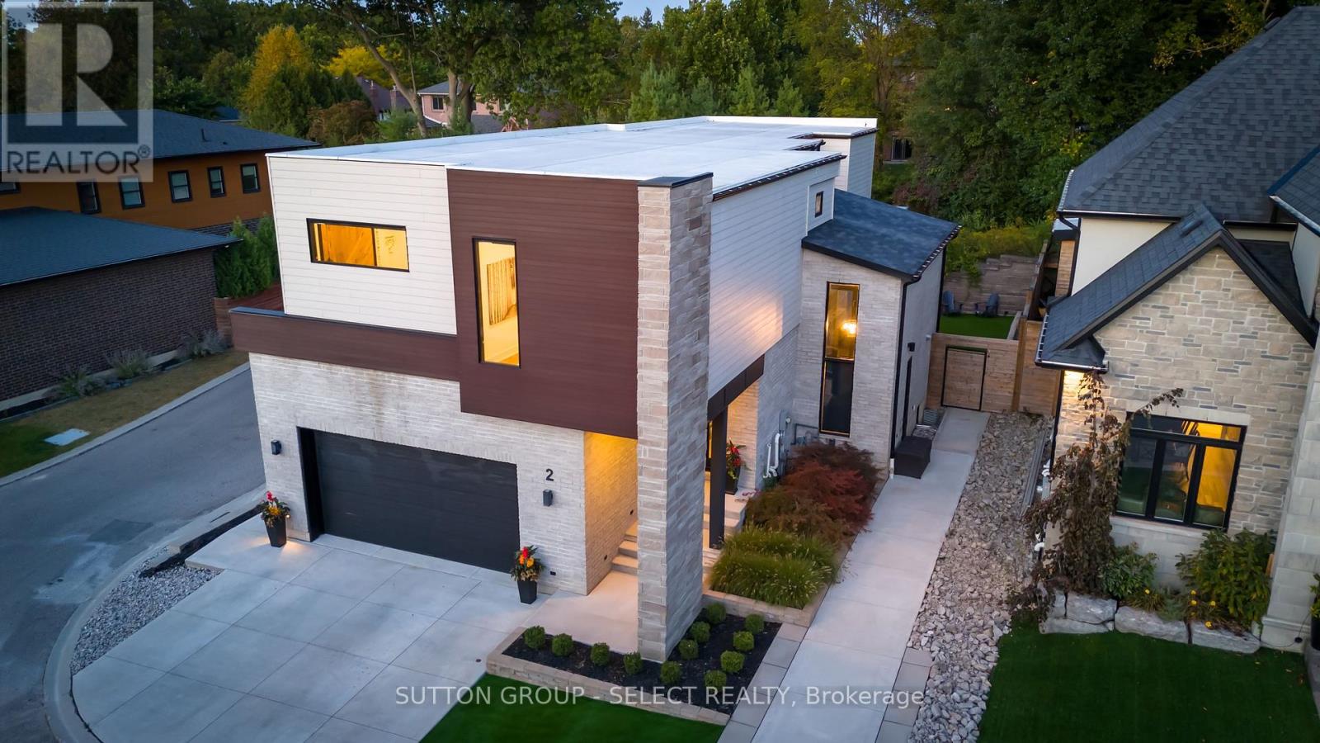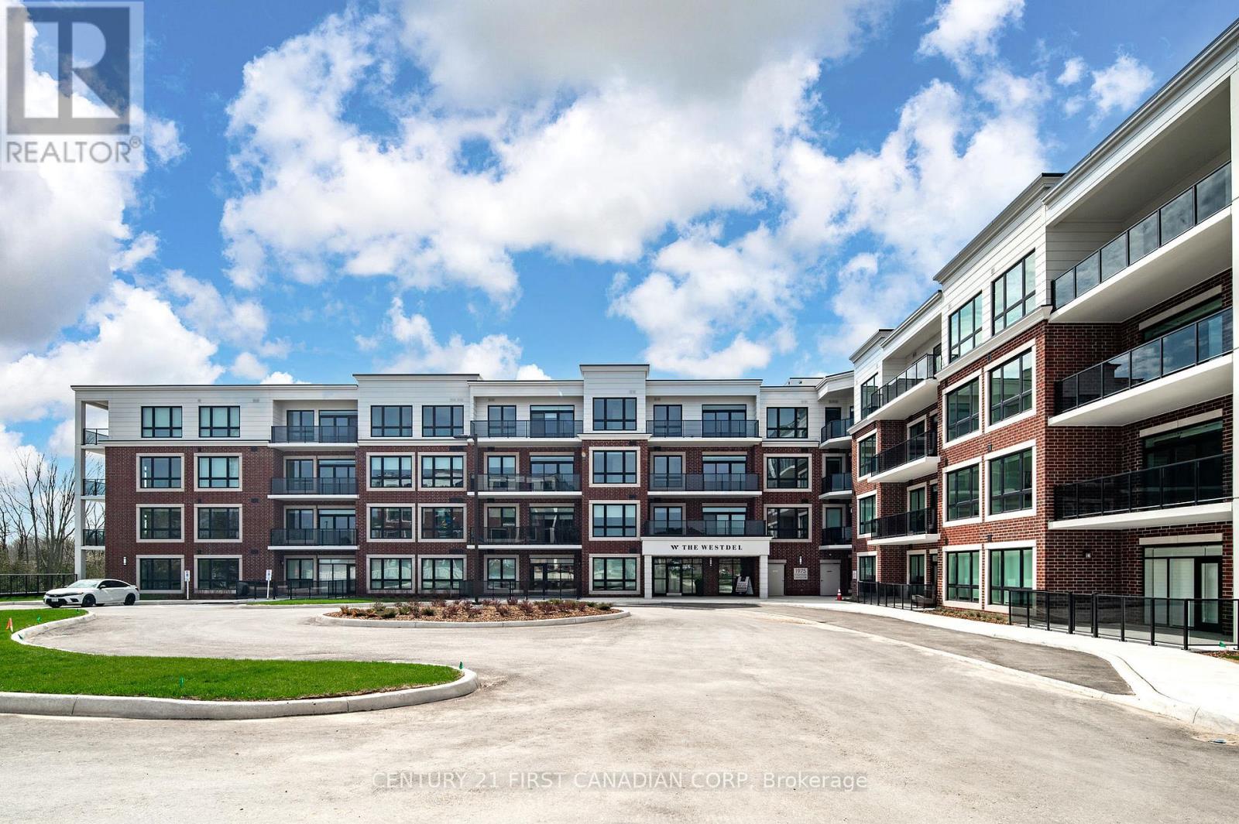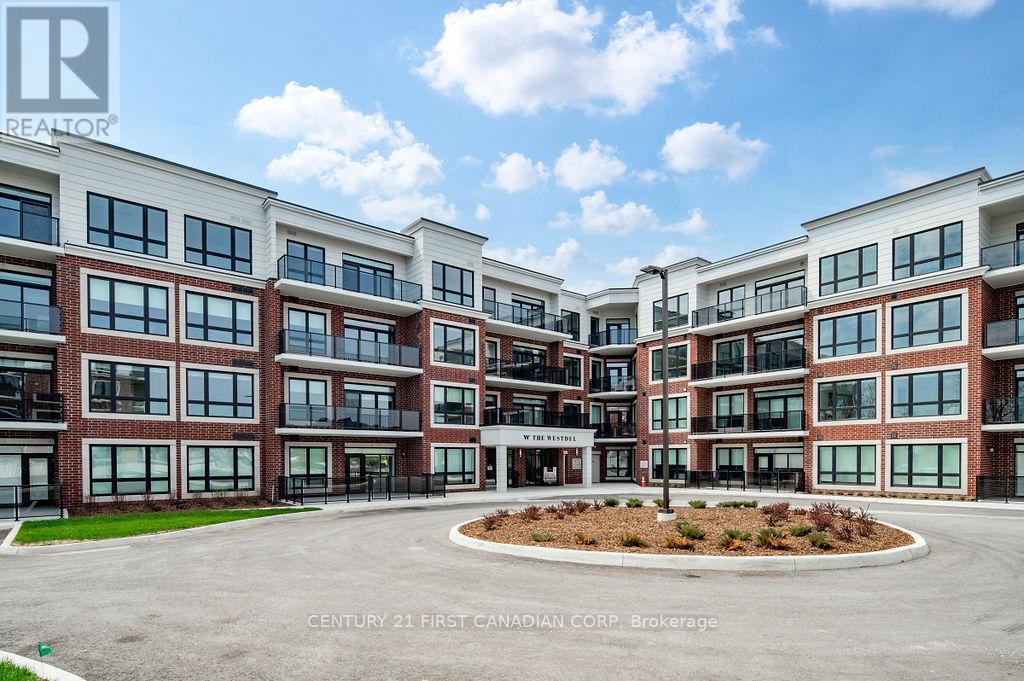Listings
2 Union Street
Lambton Shores (Forest), Ontario
Charm and character are blended with modern comforts in this exquisite 2 1/2 story home. As you approach, the beautifully landscaped garden sets the stage for the enchantment that awaits within. The natural wood trim and gleaming hardwood floors throughout the home immediately draw you in.The living room, a cozy sanctuary, is graced with glass pocket doors that slide open to reveal a warm space centered around a gas fireplace. Entertaining is a delight in the updated kitchen that was renovated just four years ago. The refreshed 4 piece bathroom compliments the 3 bedrooms upstairs which are spacious with more character of the wood trim plus transom windows above doors. Ascend to the third floor, where the attic could be transformed into a versatile extra bedroom, a private retreat for guests or a creative studio for your passions. Descend to the lower level, and you'll find a family room that has been set up as a theatre room. Step outside and there is a large patio area that is perfect for entertaining, while the oversized 2-car garage offers ample space for vehicles and hobbies alike. This home has a steel roof, that was installed in 2017, ensuring peace of mind and adding to the home's curb appeal. View this home before it is too late! (id:46416)
Century 21 First Canadian Corp
64 - 383 Daventry Way
Middlesex Centre (Kilworth), Ontario
Immaculate and move-in ready, this modern bungalow-style detached condo offers exceptional style, space, and convenience in a quiet, family-friendly neighbourhood just minutes from the city. With a total of four bedrooms and three full bathrooms, this home features engineered hardwood flooring, recessed lighting throughout, with one gas and one electric fireplace, sleek stainless steel appliances, crisp white cabinetry and quartz counter tops with kitchen centre island. The open-concept main floor is filled with natural light and includes a chefs kitchen with modern appliances and ample storage, perfect for both everyday living and entertaining. The fully finished lower level provides additional living space with a large recreation area, two bedrooms, and a full bath ideal for guests, teens, or a home office. Outdoor living is equally impressive, with a covered front porch, a brand new concrete patio, a fully fenced backyard, and a storage shed for added convenience. The property also includes an attached 2 car garage with built in storage bench and cubbies and private double-wide driveway. Enjoy the ease of condo living with the privacy of a detached home, close to top-rated schools, parks, shopping, restaurants, and major commuter routes. Condo fee includes exterior maintenance, snow removal, and more. Shows 10+ a must see! (id:46416)
RE/MAX Centre City Realty Inc.
22 Charles Street
Thames Centre (Dorchester), Ontario
Take a minute to appreciate this beautiful 130x131 oversized lot. If it's space and serenity you are looking for, this backyard is a must-see. With numerous ponds, beautifully landscaped gardens, a 3x6 foot fire pit and an exposed aggregate walkway leading to not one but two oversized garden sheds, this property is calling out to the green thumb in you. Now step inside to a tastefully refinished four-bedroom two bathroom home with numerous upgrades, including, but not limited to, furnace, plumbing, an owned on-demand hot water heater, water softener, front windows, and a new Septic bed all done within the last four years. The 50-year steel roof on the house and garage and both garden sheds was installed in 2012. The refinished kitchen has refaced cabinetry, granite countertops, and updated pulls. The main living room is equipped with a bio-flame ethanol Fireplace, and there are three other electric fireplaces throughout the home to add a cozy touch. The finished basement with a bar and large family room is perfect for hosting. The 20 x 20, wood fire-heated shop is great for working on your cars or hanging with the fellas. The separate basement access and short 12 km drive to Fanshawe College create plenty of potential for rental income. This house is the perfect way to escape the hustle and bustle of city life, with convenient access to the 401 highway, enhancing connectivity. (id:46416)
RE/MAX Centre City Realty Inc.
11 - 9 Ailsa Place
London South (South J), Ontario
Welcome to 11-9 Ailsa Place, a beautifully updated end-unit condo offering modern finishes, smart design, and exceptional value in a quiet, family-friendly community. With 3 bedrooms, 4 bathrooms, a single-car garage, and a walk-out basement, this low-maintenance home is ready for you to move in and enjoy. Step onto the welcoming front porch, perfect for morning chats with neighbours, and into a bright, open-concept main floor. The stylish kitchen features a large island, ideal for meal prep or casual dining, and flows into a cozy living room centered around a stunning stone-bricked gas fireplace. Step out onto your private deck the perfect spot for a peaceful coffee or lively summer BBQ. Upstairs, the spacious primary bedroom offers a relaxing retreat with a fully renovated 3-piece ensuite and a modern tiled walk-in shower. Two more bedrooms and a full 4-piece bath complete this level, offering comfort and flexibility for family, guests, or a home office. Downstairs, the walk-out lower level expands your options with a large rec room that can easily serve as a guest suite, home gym, or entertainment space. A 3-piece bathroom, dedicated laundry room, and plenty of storage add everyday convenience. Located minutes from Victoria Hospital, schools, parks, shopping, bike trails, and with quick access to the 401, this home offers a perfect balance of comfort, lifestyle, and location. Don't miss your chance to make this versatile and beautifully maintained property your own! (id:46416)
Century 21 First Canadian Corp
310 St Paul Avenue
Brantford, Ontario
Vacant and ready to set your own rent rates. Rare Find: Dual Income or Multi-Generational Home in Brantford! Unlock incredible potential with this unique side-by-side duplex at 310 & 310-A St. Paul. Perfect for investors seeking dual rental income or families needing a flexible in-law setup, these two distinct single-family homes are connected by a convenient breezeway, offering both privacy and connectivity.310-A St. Paul: Modern & Accessible (Built 2022 by Dubecki Homes)This stunning home (fronting Margueretta St.) offers contemporary luxury:13-ft cathedral ceilings in living/kitchen with pot lights; tray ceiling in dining. Chef's kitchen with large peninsula, ample counters, pot drawers, and bright window. Open concept to living/dining. Accessibility focused: 36-inch wide doors, wheelchair-accessible bath with roll-in shower. Thoughtful layout: Large foyer (2 closets), main-floor laundry, two bedrooms. Added Value: Luxury vinyl plank, private side yard access, tall full unfinished basement with 3 large windows and separate entrance ready for an additional living area! Newer furnace, A/C, 100-amp electrical. 310 St. Paul: Remodeled Charm (Built 1940, Remodeled 2022)The original home (fronting St. Paul) was tastefully remodeled in 2022. This distinct 960 sq ft unit offers its own living space, kitchen, 3 bedrooms, and a partially finished full basement. Features include mostly new windows and a durable metal roof. Prime Location & Smart Investment Situated in a desirable Brantford neighbourhood, enjoy easy access to amenities, schools, and transportation. This property offers unparalleled flexibility: substantial rental income from two independent units (separate gas meters, shared water/sewer; power separated, just needs a meter) or ideal multi-generational living with comfort and privacy. Don't miss this rare opportunity in prime Brantford! (id:46416)
Century 21 First Canadian Corp
2 - 567 Rosecliffe Terrace
London South (South C), Ontario
Bold. Seductive. Unapologetically Luxe Westmount Living. Modern architecture meets Hollywood glamour. This 4,677 sq. ft. executive home dares to make a statement, w/3,500 sq. ft. of high-impact design on 1st & 2nd floors + an 1,177 sq. ft. lower-level suite that turns heads. Outside, the backyard is pure seduction. A plunge pool shimmers beside a kids' splash pool, surrounded by sleek patios a steel-roof cabana with bar, built-in BBQ. The maintenance-free artificial turf keeps it effortlessly polished, front to back. Inside, 10-ft ceilings create a bold canvas for dramatic design. The family room ignites conversation w/ a ribbed wood wall, soaring 18-ft vaulted ceiling, and sleek fireplace. A sculptural glass/metal staircase draws you to the open-concept kitchen/living room with seamless integrated appliances, sleek white cabinetry, custom banquette, elongated bar, & gas cooktop, all bathed in natural light & merging into a comfortable gathering space w/ gas fireplace. A wall of glass blurs the line between indoors and the captivating outdoor retreat. Upstairs, the mood intensifies. A glass-walled gym drenched in sunlight creates an expansive, airy room to focus on your well-being. The primary suite is a pure indulgence spa-worthy 5-piece ensuite framed in glass, a gorgeous wet room encompassing soaker tub & shower. 3 additional bedrooms offer private ensuite access. Chic, efficient 2nd floor laundry w/twin systems. Downstairs, the lower level is a vibe all its own open-concept kitchen/living space, media den, bedroom w/ eye-catching feature wall & 3-piece cheater ensuite. A study nook adds versatility. The unit opens onto a private side yard. Bonus: concrete slab with R/Is for gas, hydro, water, plumbing, and sound is poised for transformation into a private office, luxe cabana, or guest suite. parking for 5. Luxury, low maintenance & flex for extended family, home office or income potential. Neighbourhood fees cover snow removal & common area maintenance. (id:46416)
Sutton Group - Select Realty
310-A St Paul Avenue
Brantford, Ontario
Rare Find: Dual Income or Multi-Generational Home in Brantford! Unlock incredible potential with this unique side-by-side duplex at 310 & 310-A St. Paul. Perfect for investors seeking dual rental income or families needing a flexible in-law setup, these two distinct single-family homes are connected by a convenient breezeway, offering both privacy and connectivity.310-A St. Paul: Modern & Accessible (Built 2022 by Dubecki Homes)This stunning home (fronting Margueretta St.) offers contemporary luxury:13-ft cathedral ceilings in living/kitchen with pot lights; tray ceiling in dining. Chef's kitchen with large peninsula, ample counters, pot drawers, and bright window. Open concept to living/dining. Accessibility focused: 36-inch wide doors, wheelchair-accessible bath with roll-in shower. Thoughtful layout: Large foyer (2 closets), main-floor laundry, two bedrooms. Added Value: Luxury vinyl plank, private side yard access, tall full unfinished basement with 3 large windows and separate entrance ready for an additional living area! Newer furnace, A/C, 100-amp electrical. 310 St. Paul: Remodeled Charm (Built 1940, Remodeled 2022)The original home (fronting St. Paul) was tastefully remodeled in 2022. This distinct 960 sq ft unit offers its own living space, kitchen, 3 bedrooms, and a partially finished full basement. Features include mostly new windows and a durable metal roof. Prime Location & Smart Investment Situated in a desirable Brantford neighbourhood, enjoy easy access to amenities, schools, and transportation. This property offers unparalleled flexibility: substantial rental income from two independent units (separate gas meters, shared water/sewer; power separated, just needs a meter) or ideal multi-generational living with comfort and privacy. Don't miss this rare opportunity in prime Brantford! (id:46416)
Century 21 First Canadian Corp
261 Nelson Street
Stratford, Ontario
Welcome to 261 Nelson Street where timeless charm meets modern luxury. This beautifully renovated 140-year-old home is perfectly situated just 1 mile from the heart of Stratford, offering both convenience and character in one stunning package. Completely updated from top to bottom, this home showcases exquisite craftsmanship and designer finishes throughout. Step inside to find brand-new hardwood flooring that flows seamlessly through the open-concept living spaces. The custom kitchen is a true showstopper, featuring sleek quartz countertops, a stylish backsplash, stainless steel appliances, and ample cabinetry perfect for both cooking and entertaining. Attention to detail shines in every corner, from the timeless tile work in the bathroom to the curated lighting fixtures that add a touch of elegance to each room. All major systems have been updated for peace of mind, including new windows and doors, siding, soffit, fascia, A/C and a brand-new roof. Enjoy summer evenings on the expansive covered front porch or host family and friends on the oversized back deck overlooking your spacious yard. With ample parking and a location that blends tranquility with walkable access to Stratfords vibrant core, this home is truly move-in ready. Dont miss your chance to own a piece of history, reimagined for todays lifestyle. Schedule your private showing today and fall in love with all that 261 Nelson Street has to offer! (id:46416)
The Realty Firm Inc.
49 Rebecca Drive
Aylmer, Ontario
Welcome to your brand-new bungalow in Centennial Estates, Aylmer! This beautifully built K2 Custom home is nestled in a quiet, family-friendly neighborhood, offering the perfect blend of comfort, style, and convenience! Step inside to find an open-concept kitchen and living area, ideal for both relaxing and entertaining. Enjoy two generously sized bedrooms, one of which boasts a large built-in en-suite! The finished basement features two additional bedrooms, a 3pc bathroom, and a spacious rec room ideal for family, guests, or extra living space. This home also includes an oversized 1-car garage perfect for additional storage, a workshop, or larger vehicles. Located just minutes from local shops, schools, and parks, this home is also a short 15-minute drive to St. Thomas and Highway 401, with London only 30 minutes away. With so much to offer, 49 Rebecca Drive is ready to welcome you home! Why not make it yours? (id:46416)
Royal LePage Triland Realty
116 Spencer Avenue
Lucan Biddulph (Lucan), Ontario
Welcome to this one-of-a-kind Bungaloft located in the desirable community of Lucan, just a short 15-minute drive to London. Offering over 3,400 sq. ft. of total finished living space, this home perfectly blends luxury, function, and design. Step into a sun-filled living room featuring soaring 22-ft cathedral ceilings and a dramatic 10-ft fireplace wall. The heart of the home is a stunning chefs open-concept kitchen with High-end Appliances, upgraded cabinets, countertops, and a large island, complete with a walk-in pantry, perfect for entertaining and everyday living.The main level includes a spacious primary bedroom with a luxurious ensuite featuring a jetted tub, glass shower, and a large walk-in closet. A second generously sized bedroom (Presently used as a Den/Office space) with its own walk-in closet and a full 3-piece bathroom is also located on this level. Upstairs, you'll find two additional bedrooms, each with walk-in closets, along with another full bathroom, making this layout perfect for families or multi-generational living. The fully finished basement (2022) adds incredible value, featuring a large family room, rec area with all-over Pot lights, 2 additional bedrooms, and another full bathroom. ** Extras - Water heater and water softener owned. Built-in Gas stove, Gas Dryer for low electricity cost. Gas line outlet in the backyard for the BBQ, Window coverings, Wet Bar rough-in in the basement, Central vacuum and equipment. Located on a quiet street in a family-friendly neighborhood, this rare opportunity is not to be missed! (id:46416)
Exp Realty
311 - 1975 Fountain Grass Drive
London South (South B), Ontario
Welcome to The Westdel Condominiums, a beautifully constructed condominium community by the award winning Tricar Group. This brand new, 3rd floor 2 bedroom + den unit includes over 1500 square feet of luxurious living space plus a 130 sq ft balcony. With builder upgrades totaling over $14,000 this unit features hardwood flooring throughout, waterfall quartz countertops, and an upgraded appliance package. Perched on the desirable northwest corner of the building, you can enjoy sunsets from your living room, and see trees for miles from your private balcony. Enjoy an active lifestyle with 2 pickle ball courts, an on-site fitness center, golf simulator, and located just steps from the beautiful Warbler Woods trails. The spacious Residents Lounge is perfect for having coffee with a friend, a game of cards or billiards, or a small gathering. Experience peace and privacy in a well maintained building with friendly neighbours, and a strong sense of community. Don't miss out on the luxurious, maintenance free living at The Westdel Condominiums. Visit us during our model suite hours Tuesday - Saturday 12-4pm or Call today to schedule a private. tour! 2nd parking available. (id:46416)
Century 21 First Canadian Corp
204 - 1975 Fountain Grass Drive
London South (South B), Ontario
This is the one you have been waiting for! Welcome to the Westdel Condominiums by Tricar, where you'll experience sophistication and style in London's desirable West end. This bright and airy 2nd floor southeast corner unit has unobstructed tree views from both bedrooms and the living area. The condominium includes 2 bedrooms, and an expansive open concept living/dining area in 1385 square feet of luxurious living space. The condo has a soft colour palatte, and has unit features that include a beautiful Barzotti kitchen with quartz countertops, and engineered hardwood flooring throughout. Known for its luxurious amenities, The Westdel has a fully equipped fitness center, a cozy theatre room, a guest suite, an impressive Residents Lounge, and 2 pickle ball courts. Located in the desirable Warbler Woods neighbourhood, this Condominium Community offers quiet living close to trails, parks and green space, and also near to all the conveniences found in the Byron and West 5 areas. Downsize without compromise. Experience luxurious, maintenance free living at The Westdel by Tricar. Model suites open Tuesday - Saturday 12-4pm, or by private appointment. Book your showing today! 2nd parking available for purchase if needed. (id:46416)
Century 21 First Canadian Corp
Contact me
Resources
About me
Yvonne Steer, Elgin Realty Limited, Brokerage - St. Thomas Real Estate Agent
© 2024 YvonneSteer.ca- All rights reserved | Made with ❤️ by Jet Branding











