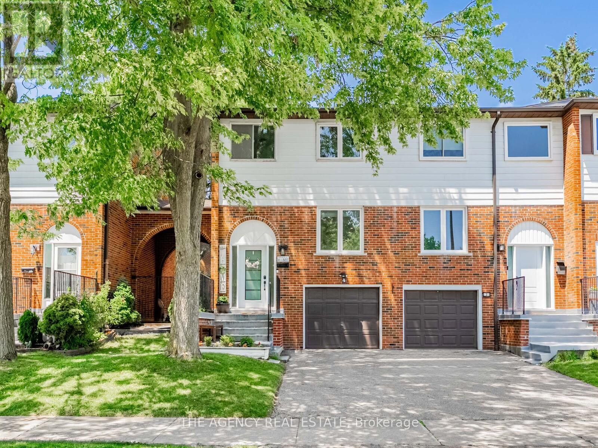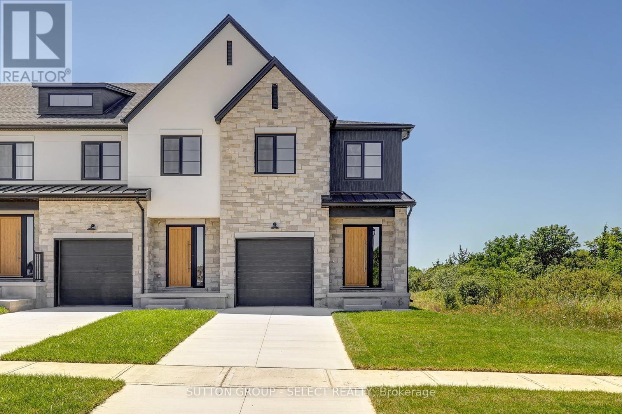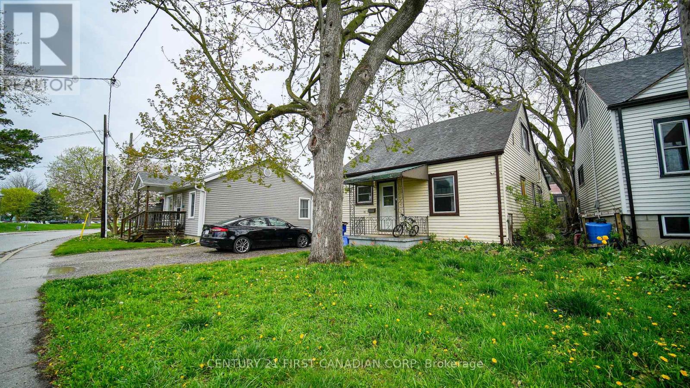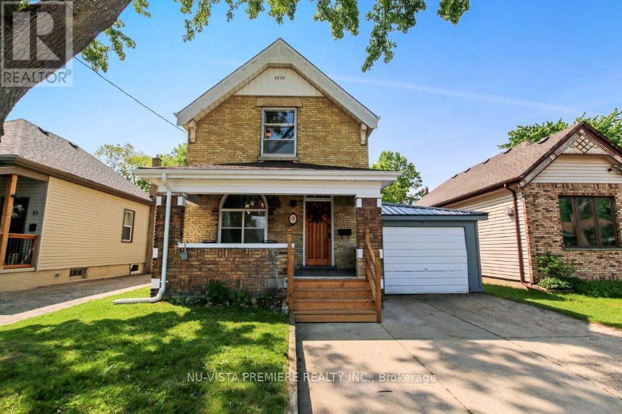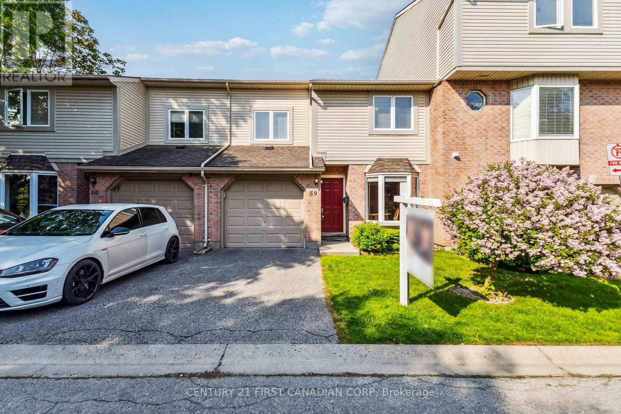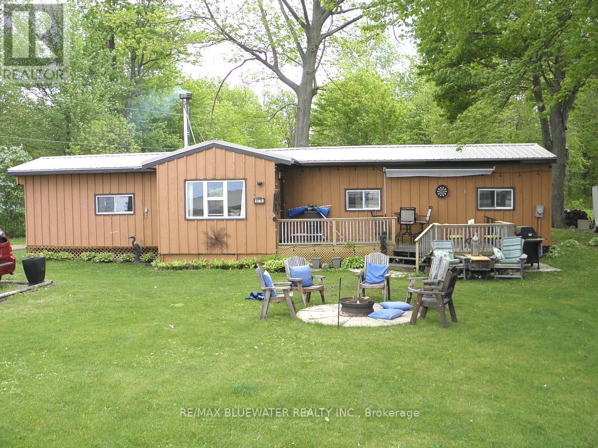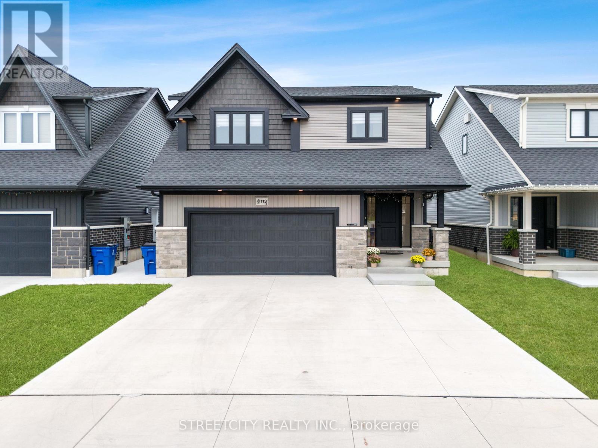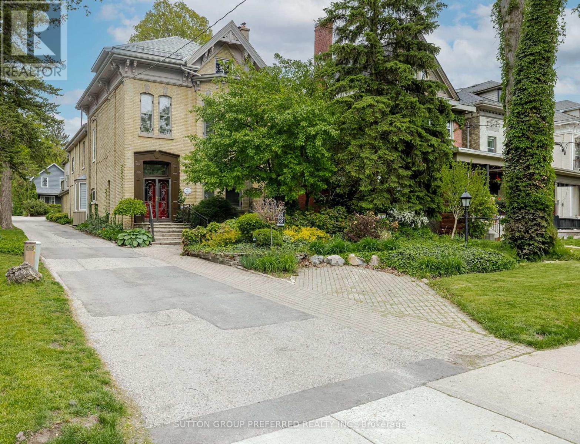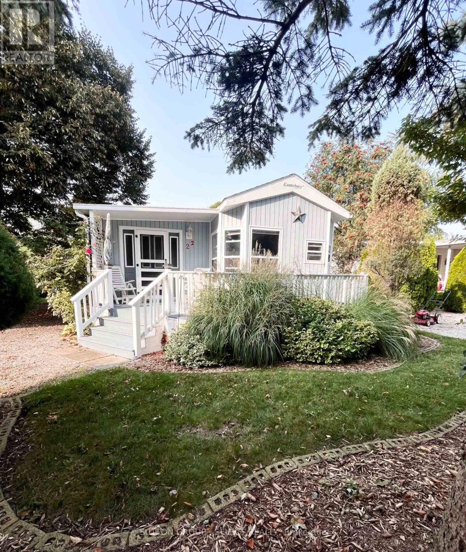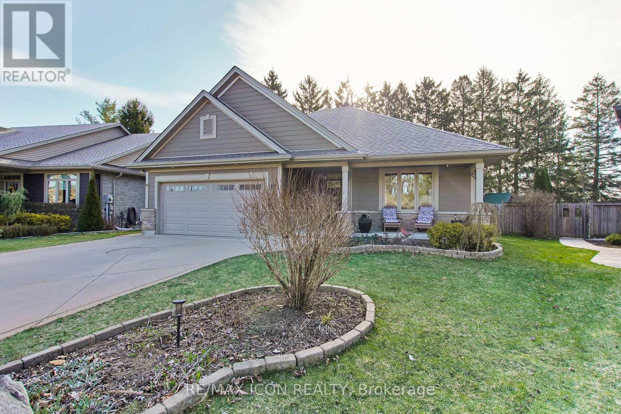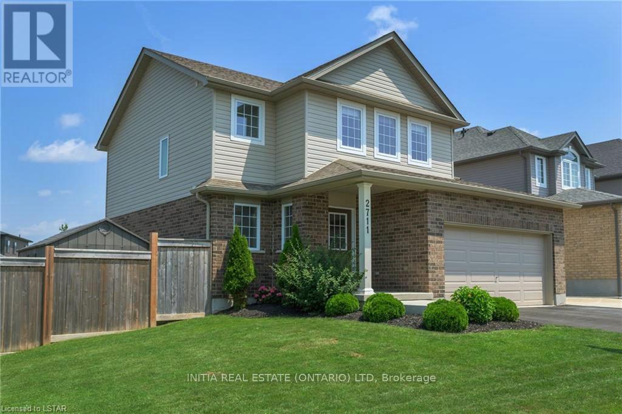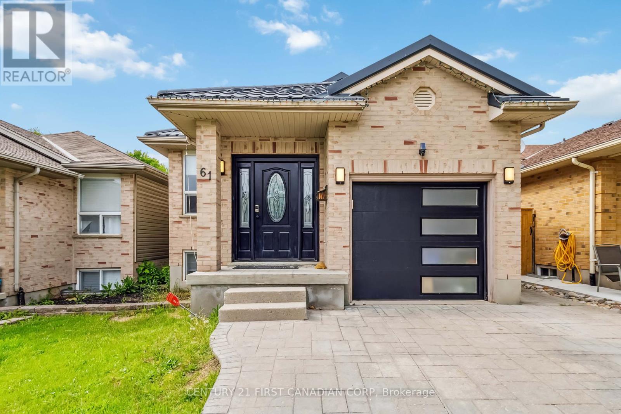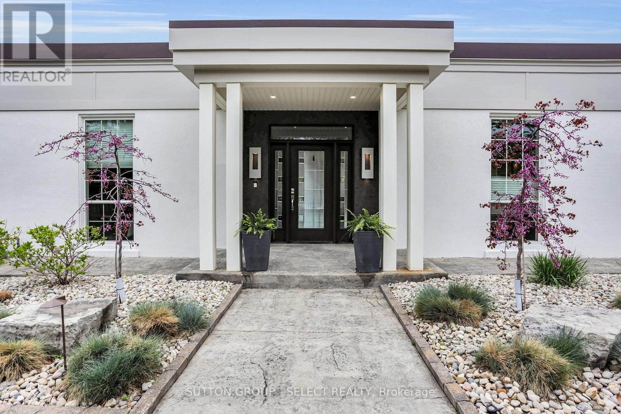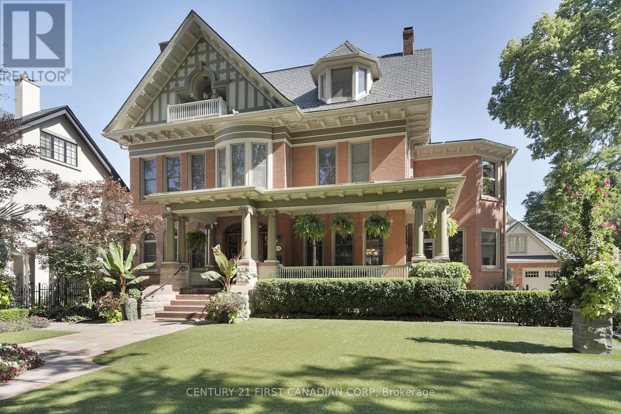Listings
2445 Homelands Drive
Mississauga (Sheridan), Ontario
Step into this sun-filled, 2-storey end-unit townhouse that offers the perfect blend of style, comfort, and convenience.At the heart of the home is the brand new kitchen complete with sleek quartz countertops, contemporary cabinetry, ceramic tile flooring, a newly installed pantry for added storage, and premium stainless steel Samsung appliances.Enjoy freshly updated living with new flooring throughout both the main and second floors, along with a newly painted interior that feels bright and welcoming. The upstairs washroom features a new vanity and toilet, while the main floor powder room also includes a new toilet for added functionality.The spacious living room showcases a newly installed custom freestanding shelving unit, offering stylish and flexible storage.Walk out to a brand new deck in the backyard with one of the largest private outdoor spaces in the complex complete with a brick interlocking patio, perfect for outdoor dining, entertaining, or simply relaxing.Located beside a serene courtyard amenity, this home provides a peaceful space just steps from your door ideal for unwinding or socializing with neighbours.Parking is a breeze with space for three vehicles on the driveway and one additional space in the garage a rare find. All of this is nestled in a well-managed condo community, conveniently close to schools, parks, shopping, transit, and both the QEW and Hwy 403. A rare gem offering space, style, and serenity - don't miss it! (id:46416)
The Agency Real Estate
15 Optimist Drive
Southwold, Ontario
This new construction interior unit was just completed. These stunning freehold towns have unmatched finishes. Stucco and stone exterior with great curb appeal. Featuring 3 bedrooms and 1800 sqft of living space. The basement has a lookout elevation backing onto a pond. Available for purchase now, please contact for information package or to view our model home. End units and walkout basements are available in this block. Pre-construction units also available,. Photos are of actual units built (id:46416)
Sutton Group - Select Realty
19 Montgomery Drive
Chatham-Kent (Wallaceburg), Ontario
Welcome to 19 Montgomery Drive, Wallaceburg! This charming and spacious century home offers timeless character with plenty of potential. Featuring three generously sized bedrooms and one full bathroom, this property is ideal for those seeking space and value. The large kitchen provides ample room for cooking and gathering, with an opportunity to update and make it your own. Currently tenant-occupied, this home presents a great investment opportunity or future family residence. Located in a mature, quiet neighbourhood close to amenities, parks, and schools. A true diamond in the rough, come see the possibilities! (id:46416)
Century 21 First Canadian Corp
9 Sycamore Street
London East (East M), Ontario
Welcome to 9 Sycamore Street, a spacious and stylish yellow brick home that beautifully blends timeless character with thoughtful modern upgrades. With 3 bedrooms, 1.5 baths, and an inviting layout, this two-storey gem offers both comfort and versatility.Step through the classic wooden front door into a bright main level featuring high ceilings, elegant trim, and updated flooring and light fixtures throughout. Just off the foyer, a stunning stained-glass window casts warm light into a flexible front room ideal as a formal dining space, cozy office, or reading nook. French doors lead into the adjoining living room, which impresses with rich coffered wood ceilings and an airy layout perfect for both everyday living and entertaining. At the heart of the home, the modern kitchen showcases custom cabinetry, quartz countertops, a sleek backsplash, stainless steel appliances, and a charming breakfast nook with views of the backyard. A stylish two-piece bath and convenient main-floor laundry area complete the main level, which opens directly onto a brand-new backyard deck, perfect for outdoor dining and summer gatherings. The fully fenced yard offers privacy, space to garden or play, and is already equipped for a hot tub. Upstairs, you'll find three comfortable bedrooms and a full 4-piece bathroom. The clean basement provides generous storage and potential for a workshop, hobby space, or future living area. Located just steps from Silverwood Park & Pool and close to major routes, schools, and everyday amenities, this move-in-ready home is an ideal fit for first-time buyers or families looking for charm, convenience, and lasting value. (id:46416)
Nu-Vista Premiere Realty Inc.
59 - 9 Ailsa Place
London South (South J), Ontario
Welcome to the Ailsa Place, a beautiful desirable condo with very rare ensuite bath and 4 bedrooms. Located near the heart of the city. The main floor boasts 2 bay windows to bring lots of natural light to enhance the desirable layout. Granite countertop and large pantry makes it easy to prepare your meals. Imagine lazy afternoons on the expansive sundeck, sipping your favourite beverage. The primary bedroom, your personal haven, boasts a spacious walk-in closet and a 3-piece ensuite. The additional bedrooms, surprisingly spacious for townhome living. Venture to the lower level which has a large bedroom that is currently a workshop. The family room has lots of options to enjoy family time. A mere stones throw away, the Thames River invites you the picturesque walkways perfect for leisurely strolls or invigorating bike rides. Don't delay-see it today! (id:46416)
Century 21 First Canadian Corp
9774 Lake Road
Lambton Shores (Kettle Point), Ontario
Lake Front 3 season updated cottage on 90 x 145 foot lot facing west over Lake Huron. Enjoyfantastic sunsets over Lake Huron from your cottage located on opposite side of paved road to the Lake. Ready to move in and enjoy life at the Lake. 2 bedrooms, 3 piece bath with 4 foot shower, open concept, eat-in kitchen with lots of cabinets. Cozy propane fireplace in living room, laminate floors new 2016, most windows new 2017, 100 amp hydro service with breakers, septic system new in 2014, metal roof new 2022, Municipal water, lake side deck is 22 x 8 foot. Most rooms view Lake Huron. Short drive to great sand beach at Ipperwash. Note lot is leased at $2750. per year, plus $1,808. per year for garbage pick up, road maintenance, police & fire protection and municipal water. There are no taxes, Marina, great fishing and are all close by. You have to have cash to purchase no one will finance on native land, Buyer must have current Police check and proof of insurance to close. Several public golf courses within 15 minutes, less than an hour from London or Sarnia, 20 minutes to Grand Bend. Great sand beach and fantastic sunsets over Lake Huron just a short walk away. Note: Cottage can not be used as a rental Quick possession available. (id:46416)
RE/MAX Bluewater Realty Inc.
113 Cabot Trail
Chatham-Kent (Chatham), Ontario
Welcome to this lovely 2182 sqft 2 storey 2 car garage home with 3+1 Beds ,3.5 washrooms & a wide driveway that can easily accommodate 3 cars. The basement is 760 sq ft with a side entrance. It includes a large family room/dining area, a full bath & a spacious bedroom that can be used as an extra space for your family needs or for a hassle-free rental income due to its features such as a separate heating and cooling system, laundry hook-ups, plumbing and electrical rough-in for a kitchen. Main floor boasts a spacious kitchen with stainless steel appliances, quartz countertops,9-foot island, custom cabinetry and a walk-in pantry. Living area features a gas fireplace and a stone feature wall. Massive 8x16 patio doors open to a walk out covered concrete porch and a fully fenced back yard. Upstairs you'll find a spacious Master bedroom with an en-suite, huge walk-in closet & shower and 2 more generously sized bedrooms, laundry room & a full bathroom. Call today &book your showing!!! (id:46416)
Streetcity Realty Inc.
107 - 5 Lisa Street
Brampton (Queen Street Corridor), Ontario
Spacious & Bright 3+1 Bedroom Condo. Largest Unit in the Building! Welcome to this stunning, freshly painted, 3+1 bedroom, 2 bathroom condooffering 1,400 sq ft of bright, open living space the largest unit size available! This well-maintained unit features an updated, eat-in kitchen withmodern finishes, a separate living rm and dining room, and an additional flex room perfect as a 4th bedroom, home office, or cozy den. Sunlightpours through large windows, creating a warm, inviting atmosphere throughout. Enjoy an impressive list of building amenities, including a gym,billiards room, library, indoor basketball court, playground, and outdoor tennis court all designed to elevate your lifestyle. Centrally located justminutes from HWY 410, Bramalea City Centre, public transit, GO Station, banks, grocery stores, and a variety of restaurants everything you needis right at your doorstep! Dont miss this rare opportunity to own a spacious, move-in-ready condo with room to grow, amenities to enjoy, and anunbeatable location. (id:46416)
The Agency Real Estate
689 Sevilla Park Place
London East (East C), Ontario
Charming All-Brick Bungalow with Income Potential in the Heart of Carling! Welcome to this well-maintained 3-bedroom, 2-bathroom semi-detached bungalow, ideally located in the mature Carling neighbourhood. Whether you're a first-time home buyer, investor, or retiree, this property offers a rare combination of character, functionality, and future potential. The main floor features three spacious bedrooms and a full bathroom, along with a bright and inviting living room showcasing a large front window that fills the space with natural light. The original hardwood floors throughout add timeless character, with plenty of opportunity to personalize and make it your own. Downstairs, a separate entrance leads to a finished basement with a kitchenette, full bathroom, and room to add additional bedrooms, perfect for an in-law suite, rental income, or multigenerational living. Additional features include: Private, fenced backyard with a fire pit-ideal for entertaining or relaxing. Updated A/C (2019) for year-round comfort. Shingles replaced approximately. 10 years ago, a driveway with parking for 3 vehicles. Located on a quiet street in a family-friendly area surrounded by mature trees and long-time homeowners. All of this just minutes from Western University, parks, shopping, transit, and countless amenities. This all-brick beauty offers incredible value and flexibility excellent opportunity for investors, downsizers, or anyone looking to break into the market in a fantastic location. Easy to show so book a showing today! (id:46416)
Blue Forest Realty Inc.
554 Waterloo Street
London East (East F), Ontario
Charming Downtown London Residence with Bonus Potential Income for Business or Commercial This stunning 2.75 storey character home in the heart of downtown London truly has space, charm, and income potential. From the moment you step through the beautiful double doors, you are welcomed into a grand foyer featuring a gorgeous wooden staircase and timeless architectural detail throughout. The large front living room is bathed in natural light from the bay window and centered around a cozy fireplace. It's seamlessly connected to a formal dining room, ideal for entertaining. The spacious kitchen boasts abundant cabinetry, a breakfast bar, and a bright casual dining area with courtyard access via the nearby mudroom. Upstairs, you'll find a massive primary bedroom, double closets, and plenty of room for a sitting area and a full ensuite. Three additional large bedrooms are located on the upper floors, with convenient second-floor laundry hookups already in place. The basement offers a separate entrance with kitchen and bathroom. Outside offers a double car garage. A unique highlight of this property is the rear and upper commercial office space with a separate entrance perfect for a home-based business or professional practice. The home could also be easily converted back to a multi-generational family home. A perfect combination of luxury living and smart investment. Don't miss this rare opportunity to own a one-of-a-kind home in one of London's most desirable locations! Tremendous walk score (id:46416)
Sutton Group Preferred Realty Inc.
22 - 77307 Bluewater Highway
Bluewater (Bayfield), Ontario
Welcome to 22 Rowan Road, a beach oasis looking for a new owner to settle down and enjoy the tranquility of Lake Huron. This home is located in the desirable Northwood Beach Resort, a 55+ adult lifestyle community resort with amenities such as a newly renovated community centre and inground swimming pool. This home features an open concept kitchen/dining space offering lots of storage and natural light. The living room includes a natural gas fireplace perfect for cozy winter nights. This home has a bonus den space that is flexible and can be used as a reading nook, home office space or a second bedroom for overnight guests. The four piece bathroom was recently renovated in 2022 and the home has newer appliances, including a gas stove for your cooking needs. This location is ideal for those seeking a balance of relaxation and convenience. Situated only five minutes away is the Village of Bayfield with groceries, restaurants, and fun at your fingertips. For the golf enthusiasts, the Bluewater Golf Course is conveniently located across the street from the resort. This turnkey retreat is ready to welcome its new owners. If you're searching for a lake lifestyle with a welcoming community, look no further than 22 Rowan Road. (id:46416)
Sutton Group - Select Realty
17 Tanager Place
St. Thomas, Ontario
Welcome to 17 Tanager Place a beautifully maintained bungalow on a premium lot, tucked away on a quiet cul-de-sac and showcasing true pride of ownership. This home features a custom cement driveway, 200 amp electrical service, and mature gardens both front and back. Step inside to a bright, open-concept layout with soaring ceilings, hardwood floors, and oversized windows. The living room features a cozy electric fireplace with custom built-ins, while the kitchen is equipped with stainless steel appliances and a large island, perfect for entertaining. Enjoy added comfort with sound-dampening insulation between the floors. The spacious primary suite offers a walk-in closet and full ensuite. The finished lower level provides flexible space for a home gym, rec room, or guest area. Step outside to a private oasis complete with a high-end custom composite deck, beautiful pergola, and a charming custom-built shed, all surrounded by mature trees in a fully fenced yard. (id:46416)
RE/MAX Icon Realty
15 Welch Court
St. Thomas, Ontario
Located in a quiet cul-de-sac in one of St. Thomas's most desirable neighbourhoods, Manorwood. This stunning 2-storey Mapleton home, built in 2022, is just a short walk from Elgin Mall. This home features 4 bedrooms and 2.5 bathrooms, it offers plenty of space for the whole family. The open-concept main floor features 9-foot ceilings, a bright living room, and a stylish kitchen with quartz countertops, stainless steel appliances, a large island, and a walk-in pantry. The dining area opens to the backyard through patio doors, a blank slate ready for your landscaping vision. Upstairs, you'll find 4 generously sized bedrooms, including a primary bedroom featuring a spa-like 5-piece ensuite with double sinks, a tiled shower with glass enclosure, and relaxing drop-in tub. The primary walk-in closet offers plenty of space for your wardrobe. A second full bathroom serves the additional three bedrooms on this level. The unfinished lower level offers an exciting opportunity to add even more living space, the possibilities are endless. Outside, the paver stone driveway, two-car garage, and gorgeous exterior set the tone for whats inside. This home is ready to welcome you, book your showing today! (id:46416)
RE/MAX Centre City Realty Inc.
2711 Foxbend Link
London North (North S), Ontario
Welcome home to 2711 Foxbend Link tucked away on a quiet street in North West London's Fox Hollow neighbourhood. Situated on a premium pie shaped lot with 71' of frontage, this beautifully maintained home features a larger than average yard, beautiful stone patio, built-in seating area out back and a hot tub (perfect for relaxing after a long day of working from home!) The main floor of this home offers an open concept kitchen / living / dining space and is painted in neutral tones with lots of cupboard space in the kitchen and gas range, as well as powder room up front for guests. Head upstairs to the primary suite with plenty of closet space, convenient ensuite bath and plenty of room for king-sized living. You'll also find 2 more generously sized bedrooms with large closets and family bathroom. The finished lower level offers another half bath, large family room and nook (perfect for a home office space) as well as a finished laundry room, understair storage space and cold storage room. (id:46416)
Initia Real Estate (Ontario) Ltd
61 Tanner Drive
London East (East P), Ontario
Welcome to 61 Tanner Drive, a beautifully updated raised ranch nestled in a family-friendly community in East London. Perfectly designed for modern living, this home offers major upgrades, including a new furnace (2023), new AC (2024), and a metal roof with a lifetime warranty for peace of mind. Step inside to a bright and inviting main floor featuring new engineered hardwood flooring and a stylish new front door and closet doors.The open-concept living and dining areas flow effortlessly into the kitchen, with a walk-out leading to a spacious rear deckperfect for family gatherings and entertaining. The main level offers three generously sized bedrooms and an updated full bathroom. Downstairs, the finished lower level features a large family room, an additional bedroom or den, a games room, and a second full bathroom, offering versatile space for growing families.Enjoy a fully fenced, nicely landscaped backyard ideal for kids and pets. Located minutes from local parks, splash pads, golf courses, bus routes, and with easy highway access, this home is also close to great schools and recreational amenitiesmaking it an excellent choice for families.Freshly painted and move-in ready, 61 Tanner Drive is a fantastic opportunity to own a stylish, updated home in a vibrant, family-oriented neighborhood. Book your showing today! (id:46416)
Century 21 First Canadian Corp
17750 Wyton Drive
Thames Centre, Ontario
Welcome to this country charmer with just over 7 acres of land with a house, barn and 2 storage sheds. The land breaks down to approx 1.5 acres of mature bush, 3.5 acres of workable land and 2.1 acres for the house and out buildings. With an Ag Zoning your options are many as to how to imagine all its potential uses. The barn is a 50'x34.6' steel-clad building in excellent repair and features two end slide doors, 2 man-doors, hydro, concrete floor, 2 stalls, and a high and dry loft. This space is begging to be developed into something special! The house offers 4 bedrooms incl a large owner's suite with 2 pc private ensuite and large dual closets. The main floor is an open concept space with a large country kitchen, dining area and living room with southern exposure. Down on the lower level is a super-spacious family room with wood fireplace and large laundry closet. Lastly the unfinished utility room offers loads in-home storage, a workbench, and a walk-out to the side driveway. You can easily imagine a future attached garage entering in to an over-sized boot room. So many possibilities! The circular drive in front of the house, side house drive space and the separate laneway to the barn can hold a fleet so no juggling cars in the morning. Located just minutes east of London only minutes to Thorndale, Thamesford, 401 and all major amenities. Call your agent now and schedule a showing before it's too late. NOTE: all appliance included in as is condition. Heat and water in barn currently not operational but can be revived. these will be an purchaser's expense. Also that your agents commission will be reduced should you book a private showing through the listing agent and offer through another. call your agent to see or visit during an open house to avoid this scenario. (id:46416)
Sutton Group - Select Realty
9 - 1625 Purser Street
London East (East D), Ontario
Welcome to 9-1625 Purser Street A Rare Find in Wyngate by Rembrandt Homes! Located in the highly sought-and affordable Wyngate condo community, this quality-built, move-in ready unit is ideal for first-time buyers, investors, and families alike. This is a rare opportunity to own one of the few units that comes with two exclusive owned parking spaces! Pride of ownership shines throughout this home, being offered for the first time on the market. The well-designed and spacious layout offers both comfort and functionality, featuring newer laminate flooring on the main level, generous storage on every floor, and a private gated courtyard perfect for children, pets, or outdoor entertaining. The bright kitchen and breakfast area open directly to the courtyard, creating a seamless indoor/outdoor living experience. Upstairs, the oversized primary bedroom is complemented by two additional bedrooms making this home ideal for growing families or shared living.The finished lower level includes a cozy family room, ample storage, laundry area, and a rough-in for a future 3-piece bathroom. The Condo fees offer ease of Lifestyle, that covers all Exterior Maintenance (Roof, Windows, Doors, Patio) and Ground Maintenance (Snow removal and Grass and Gardens in Common Areas) Conveniently located being a short drive to the New NO Frills Grocery Store, Fanshawe College, Western University, London International Airport, Masonville Place, and more, this location is as convenient as it is desirable. Don't miss out, book your private showing today! (id:46416)
Thrive Realty Group Inc.
115 Hull Road
Strathroy-Caradoc (Ne), Ontario
This beautifully updated bungalow is located on a quiet, private street in Strathroys north end. It is within walking distance of grocery stores, restaurants, and many other local amenities.The spacious kitchen features granite countertops, a large island, and ample cabinet storage. There are three generously sized bedrooms on the main floor, along with a five-piece main bathroom, a two-piece powder room, and convenient main floor laundry. The principal living areas are finished with hardwood flooring throughout.The lower level offers a large L-shaped family room with a corner gas fireplace and a built-in bar. There is also a separate games room, a three-piece bathroom, and a sauna that requires a new heat source. The basement has potential for a fourth bedroom.Patio doors off the kitchen lead to a private backyard. This outdoor space includes a covered wet bar with an attached storage shed, a stamped concrete patio, a full outdoor kitchen, and a gazebomaking it perfect for entertaining guests.Additional features include a fully fenced yard, an in-ground sprinkler system, a sand point pressure system, and an updated furnace and air conditioner installed in 2024.This custom-built home is move-in ready and has been meticulously maintained. It offers a great opportunity to own a thoughtfully upgraded property full of character in Strathroys desirable north end. (id:46416)
RE/MAX Centre City Realty Inc.
71 Parry Drive
Chatham-Kent (Chatham), Ontario
Welcome to this beautiful family home that offers comfort, style, and an unbeatable location! Situated in a highly desirable neighbourhood just steps from the school and a scenic nature trail, this charming 3-level side split boasts incredible curb appeal and everything your family needs to thrive. Inside, you'll find three spacious bedrooms, a warm and inviting living space, and a finished basement, perfect for a playroom, home office, or cozy family retreat. The layout offers a great mix of open gathering areas and private space for everyone to enjoy. Step outside to your fully fenced backyard oasis, featuring a gorgeous in-ground pool, perfect for summer fun and entertaining. Whether you're hosting a barbecue or relaxing by the water, this backyard is designed for making memories. Additional features include an attached garage, a double-wide driveway, and tasteful finishes throughout. This home truly has it all: a quiet, family-friendly location, close proximity to nature and schools, and a layout that fits your lifestyle. This home has numerous updates including concrete pool deck, pool heater, pool filter, carpet in the basement, kitchen sink and faucet, all in 2025, furnace 2018, AC 2020, roof, upper windows, and fence 2023, eavestrough 2022, downstairs windows, 2017 and more! Don't miss your chance to call this incredible property home! (id:46416)
Exp Realty
83 Erica Crescent
London South (South X), Ontario
Extraordinary Erica. Parklike Lot! Welcome to 83 Erica Crescent where you'll be impressed by the high quality, thoughtful, and beautiful renovations creating a spacious, welcoming, and luxurious home. This perfect, sunny, home with private backyard, garage, double drive, 3 bedrooms, 2 bath, with over $140K spent on upgrades, updates, and renovations including: newly painted entire home 2023/24 ($3.7K), newer flooring, baseboards & trim in basement 2024 ($2.7K), stunning new hardwood stairs (Heritage Stair and Railing Co. 2023, ($17,852), new engineered, beautiful, hardwood + trim on main and 2nd floor 2023 ($17,700), new Eavestrough and Downspouts 2022 ($2.7K), full second floor bathroom renovation 2021 ($12K), new garage door and Chamberland garage door opener, wifi-enable, 2021 $1,88K, new shingles 2020 ($6,569), main floor bathroom renovated 2020 ($1.9K), replaced door & hardware 2020 ($1,450), new stainless appliances 2020 ($3,725), above range microwave & dishwasher 18 ($1.2K), sensational new kitchen including removing wall to open space & added gas line 2018 ($35K), quartz countertops, Windows & doors, 2018 ($7.2K), new concrete drive, sidewalk, and shed pad 2018 ($6,7K), new deck, front gate & shed 2018 ($6.1K), new Furnace & AC 2018, ($10K), washer and gas / electric dryer 17 ($1.7K), updated lighting, potlights, kitchen island, ceiling fans, bedroom lights ($950). Open, sunny kitchen, opens to both family room and lush rear gardens through patio doors for outdoor BBQ and enjoyment. The second floor showcases 3 bedrooms and sunny renovated bathroom. The newer, hardwood staircase leads down to the lower level featuring a lower family room and small office or study space. Well priced. ***images of furniture & rooms are from previous listing*** (id:46416)
Sutton Group - Select Realty
220 Commissioners Road E
London South (South G), Ontario
Captivating city retreat. The unassuming sleek, low profile, white stucco exterior casts an irresistible spell as you step through the double door entry. Simply awe-inspiring. The open-concept design sets the stage for an unforgettable experience. Surrender to the allure of the outdoors with expansive windows that frame the tantalizing view of over an acre of resort-style living. Multiple deck levels entice, while glass railings tease the senses, allowing for uninterrupted indulgence in the natural beauty that surrounds you. Dive into crystal waters of the heated pool, embraced by the intimate seclusion of a covered cabana or enchanting pergola. Lush evergreens, & the hypnotic hues of magenta and indigo hydrangeas add a touch of romance to the picturesque setting. Intrigue draws you through the interior, boasting a fusion of upscale modern finishes & spectacular views. The sleek wood walls and exquisite built-ins create an atmosphere of sophistication. Elevate every culinary experience in the gorgeous kitchen with a large curving centre island perfect for gathering. Fluid spaces with subtle distinctions allow for evolving function on the main floor. Artistry continues in the powder room with its curving walls. The primary bedroom creates a tranquil sanctuary, combining European style built-ins and windows that bathe the room in soft natural light. A stand-alone tub with views of the grounds & a glass complete the space. Descend the stainless/glass staircase into the fully finished lower-level walkout w/ in-floor heat, where a posh executive bar with under-lit counters & media room with multi-level seating await. Three additional bedrooms, including one with an industrial edge. Discover the two-level bonus room w/ separate entry ideal for an at home office/guest suite. Interior/exterior surround sound. Situated close to the vibrant pulse of Wortley Village, Highland Golf, Victoria Hospital, this residence offers the enchantment & excitement of a private resort. (id:46416)
Sutton Group - Select Realty
191 Cheapside Street
London East (East B), Ontario
The two-and-a-half-storey red brick house at 191 Cheapside Street reflects a typical late Edwardian style, but on a grander scale that allows for striking architectural flourishes. Hallmarks of the style include a hipped roof with cross gables, tall corbelled brick chimneys, a large front gable over a projecting wall, and a broad porch that wraps around the west side. Notable features include broad eaves with large modillions, intricate half-timbering in the gable apse, a Palladian window-door opening onto a balustraded balcony, and an octagonal Scottish dormer with sash windows. The porch features Ionic columns with limestone bases and red sandstone trim, and a balustrade with narrow balusters.The front entrance is particularly distinctive, with bevelled glass in the oak-framed door, sidelights, and elliptical transom, topped by a cylindrical bay window. These features are highlighted against a purposefully subdued backdrop: red brick with red mortar, minimal stone contrast, and orderly sash windows. Red sandstone trim appears in window sills, voussoirs, and along the limestone foundation.Additions to the house, including a flat-roofed sunroom and a 2008 rear extension, are faithful to the original design, replicating key details such as brick colour, eaves, and modillions. The property benefits from its setting on the wide, boulevard-lined west end of Cheapside Street. The current owners have developed a formal Renaissance garden in front, enclosed by a metal fence and visually linked to the house by shared architectural motifs like half-timbering. A driveway on the west leads to a two-car garage that echoes the main houses design.The house sits approximately 7.25 metres from the front property line and 22.5 metres from the street. (id:46416)
Century 21 First Canadian Corp
76 Sanders Street W
South Huron (Exeter), Ontario
This impressive brick Bungalow is located in the heart of Exeter and is close to all amenities including shopping, schools, rec centre and walking trails. The growing Town of Exeter is 30 minutes to London or Stratford and only 15 minutes to the lovely shores of Lake Huron. This home has been meticulously renovated over the years, is warm and inviting and is just the perfect place to call home. You will be impressed with the open concept kitchen/living/dining area, 4 bedrooms (2 up and 2 down), 2 full bathrooms, finished rec room, spacious room sizes, covered front porch, great curb appeal and the list goes on. The freshly added feature walls in the living room, dining room and mudroom add even more appeal plus new kitchen appliances are a bonus. Recently, new flooring was installed in the M/F bedrooms and the M/F bathroom received an update. The attached, insulated garage has gas heat, an epoxy floor and is maintenance free. Going outdoors, you won't be disappointed with the large stamped concrete patio, wood gazebo and the fully fenced back yard. This makes a perfect family or retiree home so book your showing today! (id:46416)
Coldwell Banker Dawnflight Realty Brokerage
3306 Emilycarr Lane
London South (South W), Ontario
Welcome to a stylish Model Home, well-maintained, 4 bed - 4 bath with a fully finished walkout basement in Longwoods, London. Perfect for families needing a granny suite or multigenerational living, this home offers exceptional features and plenty of space. Step into an entrance foyer, leading to a bright kitchen equipped with full-length cabinets, granite countertops, a large center island, and an upgraded backsplash. The kitchen opens to the family room, which features a walkout to a raised large sundeck, complete with a natural gas BBQ outlet.The main floor dining room can easily be converted into a functional office, or a den depending on your needs. The oversized master suite includes a luxury ensuite with heated floors, the second level also features convenient laundry plus central vacuum. Two gas fireplaces are featured on the main and basement levels. Large windows throughout the home let in an abundance of natural light.The beautifully finished lower level includes a spacious rec room (with room for an extra bedroom) and a 3-piece bath. The basement is also equipped with additional washer/dryer hookups, built-in wardrobes, and shelves for ample storage. CCTV cameras are installed for added security.The double-car garage comes with built-in shelves, providing surplus storage for a clutter-free home. The backyard storage unit sits snugly beneath the deck stairs.The driveway, with no sidewalk, offers parking for four cars.This home is easily accessible to the 401/402 highways and is conveniently located near several amenities, including Costco, Walmart, Lob laws, White Oaks Mall, and Westmount Shopping Centre making shopping and errands easy and accessible. Its also just minutes away from Victoria Hospital and Fanshawe South Campus.A true gem! All room measurements are approximate. Showings by appointment only book yours today before this charming home is gone! (id:46416)
Century 21 First Canadian Corp
Contact me
Resources
About me
Yvonne Steer, Elgin Realty Limited, Brokerage - St. Thomas Real Estate Agent
© 2024 YvonneSteer.ca- All rights reserved | Made with ❤️ by Jet Branding
