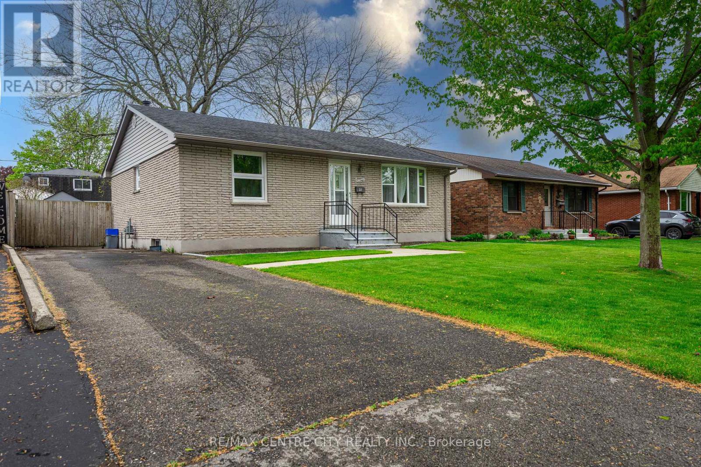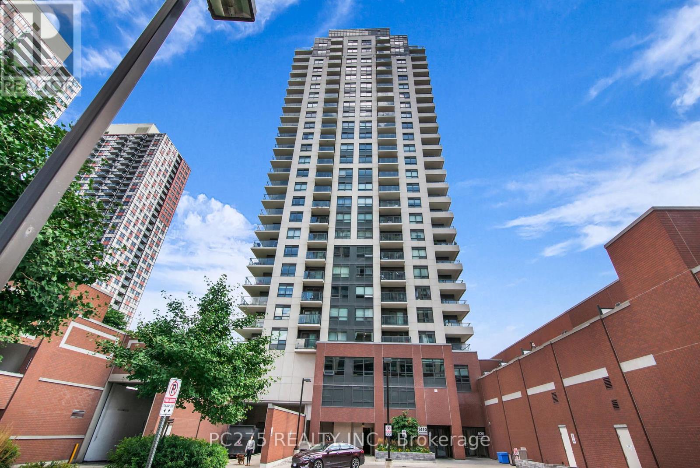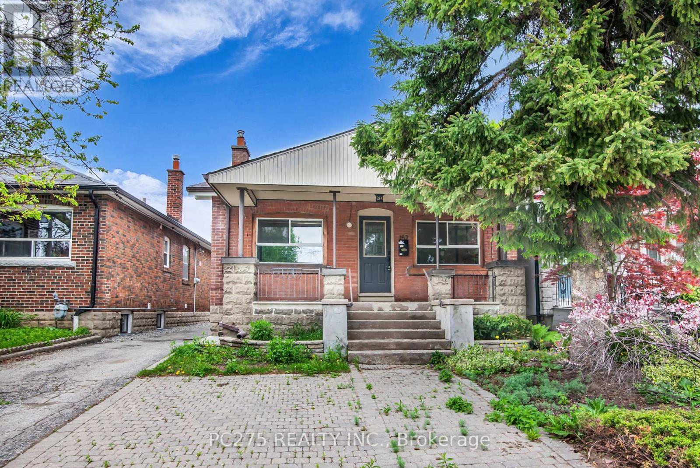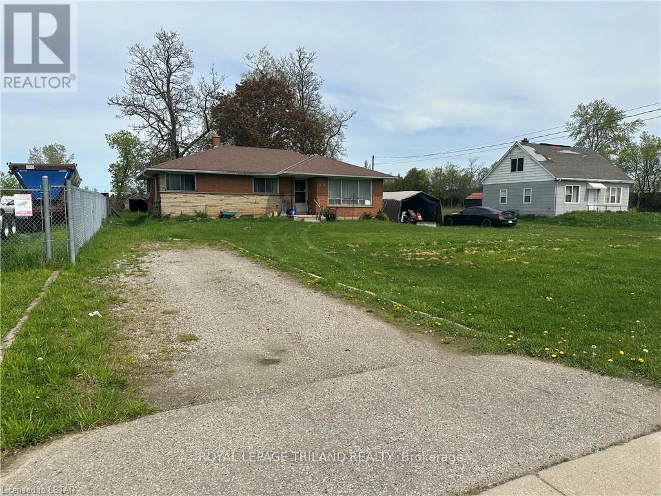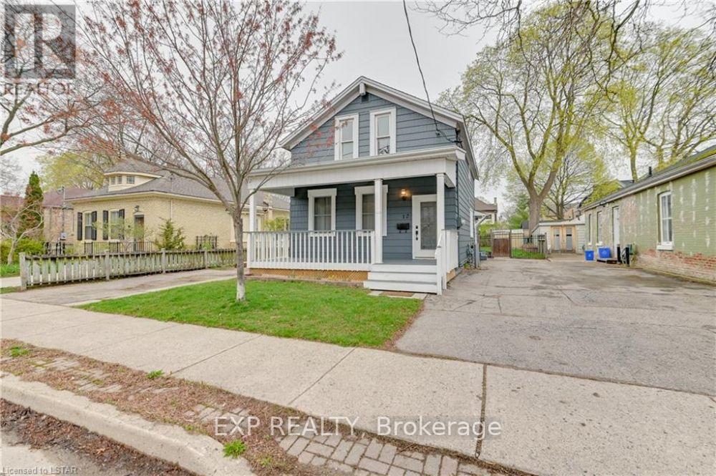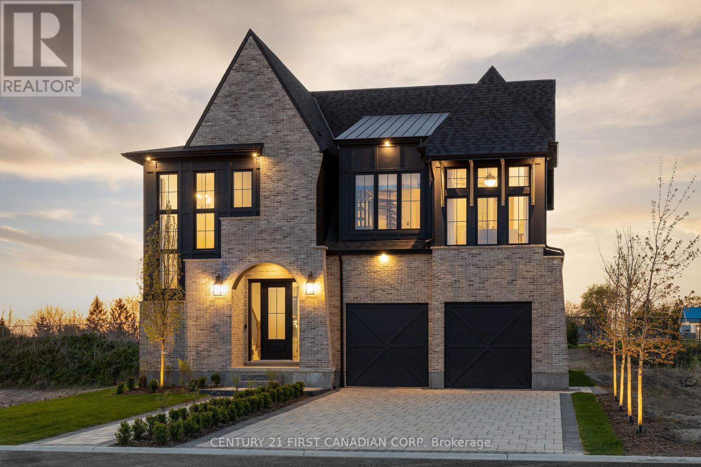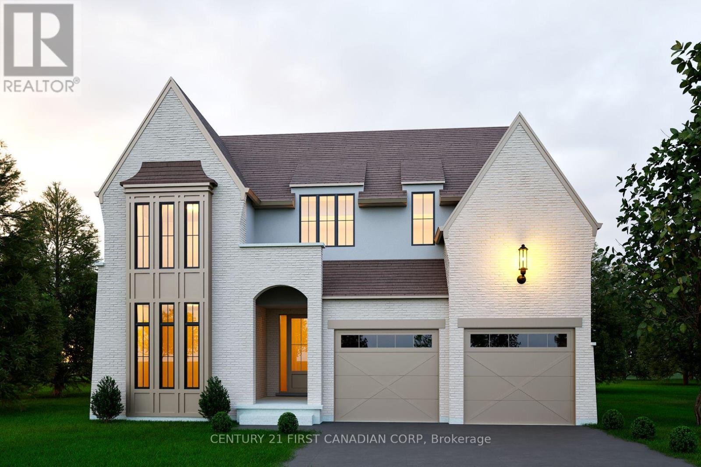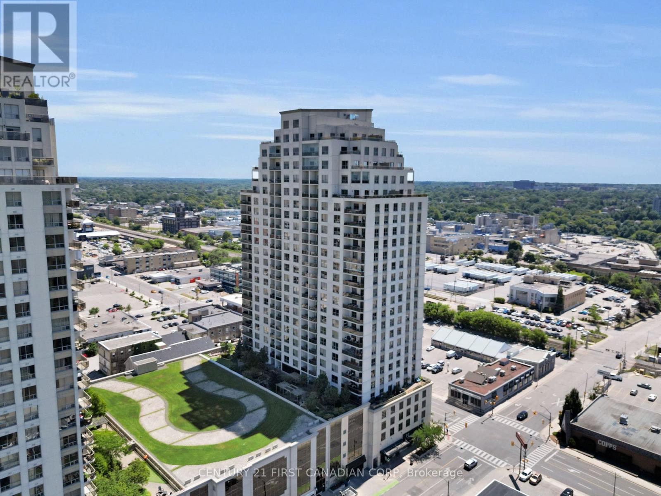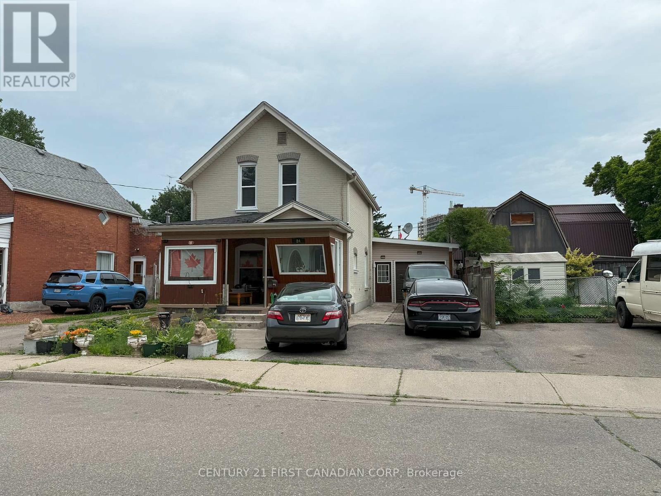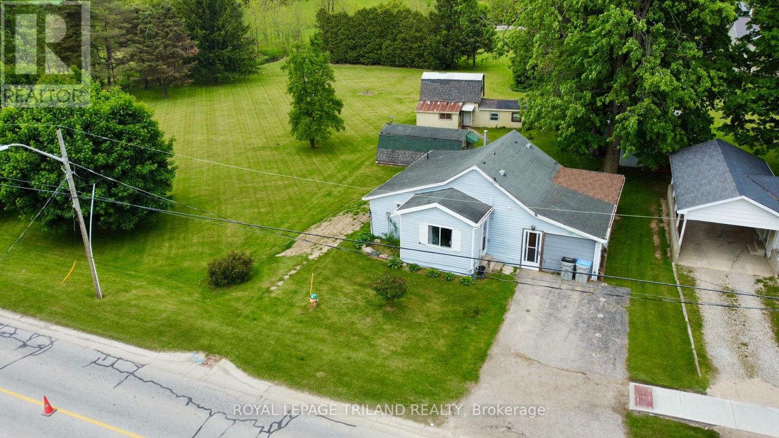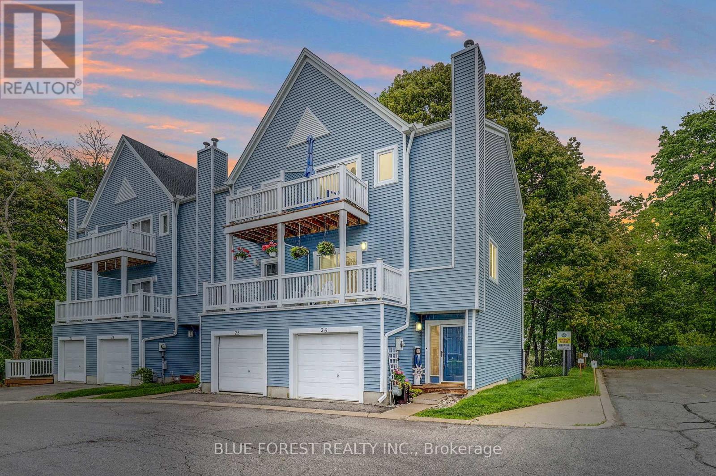Listings
20 Caldwell Street
St. Thomas, Ontario
This well cared for bungalow is a great opportunity to move into a desirable neighbourhood in the Mitchell Hepburn School district. Entering the home you will find a large living room with big bay windows, next is an eat-in kitchen with updated cabinets, appliances and access to the backyard. The remainder of the main level is host to 3 good size bedrooms and the main bathroom. The basement consists of a spacious family room with new carpet and wet bar, a den, full bathroom and laundry/utility room. The exterior of the home offers a private laneway with parking for 3, a perfect sized backyard with a garden shed, patio and a large mature tree. (id:46416)
RE/MAX Centre City Realty Inc.
1 Riverbank Drive
St. Thomas, Ontario
Welcome to this charming two-storey home, offering 1600 sq ft above grade and an additional 400 sq ft of finished basement space. This thoughtfully updated and well-maintained property is the perfect blend of comfort, style, and privacy. Located in a peaceful area, and close to all amenities its ideal for families looking for a spacious and inviting home. The home features 3 spacious bedrooms upstairs, including a primary suite with a private ensuite bathroom. The second level also includes an updated main bathroom (renovated in 2020). On the main level the living room is warm and inviting, with beautiful hardwood floors and a cozy gas fireplace that overlooks the backyard and a serene treed area, creating a peaceful atmosphere inside and out. Updated half bathroom on the main floor along with the kitchen which was fully updated in 2020, showcasing elegant granite countertops and plenty of counter space for meal prep and family gatherings. Walk out of your dining area into the private backyard is one of the homes standout features, with a wonderful two-tiered deck, perfect for outdoor entertaining or simply relaxing in your own private oasis. The finished basement (400 sq ft) offers a bright recreation room thats currently being used as a gym, as well as ample storage space for all your needs. Additional highlights include a double car heated garage and a driveway that fits 4 more cars, providing ample parking for your family and guests. The shingles were replaced in 2016, and the furnace was updated in 2019, ensuring the homes systems are in great shape for years to come. Both the main level bathroom and second-level shared 4pc bathroom were renovated in 2020, offering modern finishes and convenience. This home offers the perfect combination of modern updates, functional living spaces, and a private outdoor retreat. Its a must-see for those looking for a move-in-ready home with plenty of room to grow. Don't miss your opportunity to view this exceptional property! (id:46416)
Blue Forest Realty Inc.
2708 - 1410 Dupont Street
Toronto (Dovercourt-Wallace Emerson-Junction), Ontario
VIEWS FOR DAYS!!! Attention first time home buyers! You will love this condo with a West facing balcony with PANORAMIC views that overlook downtown Toronto and the lake on the TOP FLOOR! This move in ready, 6 year-old condo is in mint condition and has a locker included! Building includes water, gas & AC in condo maintenance fees (Hydro is only $45 a month approx). Many amenities in the building also including party room, court yard/garden/terrace, exercise room, concierge, visitor parking and media room. This is a GEM! (id:46416)
Pc275 Realty Inc.
9 Swordfish Drive
Whitby (Lynde Creek), Ontario
Welcome to this beautifully upgraded 1913 sq ft FREEHOLD townhouse offering the perfect blend of nature, convenience, and luxury. Nestled on a PREMIUM LOT backing onto PROTECTED GREENSPACE, this home boasts peaceful views and direct access to a scenic walking path. Inside, you'll find 3 spacious bedrooms and cozy loft upstairs, a versatile main floor den (ideal for an office). The single attached garage adds convenience, while the fully fenced yard with a walk-out deck offers privacy and a great space for entertaining with NO BACKYARD NEIGHBOURS. Enjoy upgrades galore including: Custom built-ins with a gas fireplace in family room, upgraded kitchen cabinets, quartz countertops, solid slab quartz backsplash and HIGH-END SMART appliances including Jennair fridge and stove & LG washer/dryer. Engineered hardwood floor upgrade and quiet Carrier air conditioning unit for those warmer summer nights. Other builder upgrades include bathtub ensuite, a vaulted ceiling in the primary bedroom and primary closet and enhanced lighting throughout and 2nd floor Laundry room. Google Nest system throughout the home. Prime Location in Whitby with steps from park/playground w/ pickleball/cricket courts, soccer field, and a splash pad & future elementary school being built. 2 minutes to the new health centre and walk-in clinic. 5-minute drive to Hwy 401, 407, 412, GO Station, and Downtown Whitby. Plus, school bus pick-up right at your mailbox! This home truly has it all space, style, and setting. Don't miss your chance to live in one of Whitbys most sought-after family-friendly communities with city amenities and a peaceful/private backyard experience. (id:46416)
Pc275 Realty Inc.
152 Gloucester Grove
Toronto (Oakwood Village), Ontario
Renovate or build on this large lot on the prestigious street- Gloucester Grove. Just a 3-minute walk to the Eglinton Crosstown, scheduled to open this September. Featuring an exceptionally rare 32 ft wide lot wider than most in the neighbourhood making it ideal for builders, investors or end-users with a vision. Surrounded by modern homes and ongoing redevelopment, this solid brick bungalow offers excellent potential for a new build or a renovation project. Zoned to allow a generous 80% building coverage, making it easier to get approval from the Committee of Adjustments. Lot includes a front pad parking spot (licensed by the City) and a rear spot. Enjoy quick access to Allen Road, the lush Cedarvale Ravine and great schools like Leo Baeck. This is a GREAT OPPORTUNITY to plant roots in a rising neighbourhood where transit, lifestyle, and long-term value are accelerating! (id:46416)
Pc275 Realty Inc.
45 Lyndale Avenue
Central Elgin, Ontario
Beautifully renovated, a large, fully fenced backyard, an outdoor gas BBQ hookup, and located near schools, parks, and a scenic nearby walk to Lake Margaret, this family home is a perfect choice for you and your family! Deceptively large, enjoy recent upgrades to flooring throughout including kitchen and dining room tile, newly crafted counters and fixtures, and new windows throughout! Structurally, the themes of new renovation continue with both the roof and furnace having been replaced a mere 7 years ago along with a 6 year old central air unit. Turn-key and stunning! Some finishing work is present in the basement with easily usable or lightly upgradeable space already present in a large rec room and additional basement bedroom option. Additionally, further basement development is possible for plenty of sweat equity opportunities. Priced to sell with low taxes and beautiful, turn-key renovations, this is one home you need to make sure is on your must-see list! (id:46416)
Pc275 Realty Inc.
544 Darcy Drive
Strathroy-Caradoc (Ne), Ontario
Welcome to this updated 5Bed 2.5Bath home on a desirable street in lovely Strathroy. This property is larger than it looks and offers just over 2,4000sqft of finished living space on 2 levels and sits on a large private treed POOL sized lot. The main level of this home has an ideal layout with a bright living room, formal dining area, new designer kitchen with black stainless appliances complimented by an oversized island, large main bathroom& 3 bedrooms including a master ensuite. The lower doesn't disappoint with a family room full of natural light, full bathroom, bedroom, bonus office or playroom, generous sized laundry room with a separate entrance to garage & ample storage area. Step outside to a stamped concrete driveway leading to an oversized double car garage. The rear yard oasis is ideal for entertaining with a covered deck, large stamped concrete patio, Koi pond and no rear neighbours. Key highlights include: roof, windows, exterior doors & kitchen completed in 2018. The home is close to all amenities including easy access to Highway 402 & only 25 minutes from London. (id:46416)
Thrive Realty Group Inc.
1898 Charington Place
London North (North R), Ontario
RARE OPPORTUNITY in much sought after SUNNINGDALE neighbourhood. OVER 1/3 OF AN ACRE WITH TRIPLE CAR GARAGE ON A SECLUDED COURT LOCATION. This modern and open concept one floor home features cathedral, 9 and 10 foot ceilings, oversized windows and nearly 2200 square feet on the main with 2 bedrooms plus den, and a finished lower level. Grand great room with cozy gas fireplace, separate formal dining room, main floor den with cathedral ceiling, main floor laundry and expansive kitchen with large eating area leading to huge sundeck and spectacular fully fenced yard with in-ground sprinkler system. Hardwood floors, carpet and tile flooring. Stamped concrete driveway. Update includes newer roofing shingles. Garage entrance to lower level. Just minutes to so many amenities...restaurants, shopping, Masonville Shopping District, churches, golf courses, hospitals and the university. 6 appliances included. Fantastic opportunity! (id:46416)
Coldwell Banker Power Realty
316 Confederation Street
Sarnia, Ontario
ATTENTION INVESTORS & SAVVY FIRST TIME HOME BUYERS! THIS LEGAL DUPLEX IS FULL OF IT'S ORIGINAL CHARACTER AND IS LOCATED ON A BUS ROUTE & IS MINUTES TO SARNIA'S DOWNTOWN WATERFRONT. THE MAIN FLOOR UNIT IS RENTED AT MARKET VALUE & A BUYER WILL HAVE THE OPPORTUNITY TO CHOOSE A NEW TENANT OR THEY CAN MOVE IN & HAVE MOST OF THEIR HOUSING EXPENSES COVERED! LOTS OF PARKING IS AVAILABLE AT THE BACK OF THE PROPERTY (id:46416)
The Realty Firm Inc.
1780 Gore Road
London East (East Q), Ontario
Amazing Location. This property is available for quick vacant possession. Large 4 bedroom brick home on 0.498 acre lot. RSC1, RSCS, RSC5 Zoning allows for many possible commercial uses .Properties like this are hard to come by and rarely come available to buy. (id:46416)
Royal LePage Triland Realty
12 Cartwright Street
London East (East F), Ontario
Nestled in Historic Downtown Woodfield (2016 Winner of Great Places in Canada Award) sits this unassuming 19th century cottage charmer style home. Full of history, this newly renovated multi-generational home sits on a huge lot with one of the largest backyards on the street that features a row of fully mature lilac bushes, an outdoor living space with gas hookup, huge gardens and two driveways with space for up to three cars, making navigating multi-family life a breeze. Lord Roberts Public School and London Central Secondary School are within walking distance making this a perfect family home featuring 3 spacious bedrooms, two bathrooms, a full kitchen, kitchenette and laundry in the back as well as a full inlaw or guest suite in the front featuring a huge front porch and the option for laundry in the basement. The home also features a legal 2 bedroom upper apartment w/ separate entrance and dedicated laneway; newly rented at $1610 a month for August 1st, 2025. Currently there is flexibility as the front main level one bedroom unit are vacant; making for an ideal owner occupied property. The rear lower three bed and two bath unit with in suite laundry just turned over through organic turnover and is also currently vacant. This makes this a prime oppuruntity for a family or investor to reside in this spaciou unit and generate two other income sources with the rental of the other two unit. This also present a prime opportunity for a multigenerational family to share this property. With projected rents of $5184 a month with all three units rented; with an annual projected rental income of $67,020 and net operating income of $47,485; this prime location triplex is operating at an projected 6.8% Cap Rate at asking price. This spacious lot also offers ample room to add an additional stand alone garden suite unit in the future. (id:46416)
Exp Realty
2166 Linkway Boulevard
London South (South A), Ontario
Dream do come true with this gorgeous TO BE BUILT home that combines modern elegance with exquisite design. The eye-catching exterior boasts a captivating mix of brick and hardie board, creating a seamless transition that exudes a contemporary feel. Step inside and be greeted by the grandeur of 9-foot ceilings on the main floor, offering a sense of openness and spaciousness. The interior is adorned with large windows throughout, adding a touch of sophistication and creating a seamless connection with the exterior design. The heart of the home, the kitchen, is a culinary enthusiast's dream. It showcases a stunning cathedral-style window spanning 15 feet high, allowing an abundance of natural light to flood the main floor. The kitchen also offers a dream pantry with ample storage, including a separate food preparation area complete with a window and sink. The quartz island sprawling an impressive 10 feet, offers an abundance of space for culinary creations, casual dining, and entertaining guests. Escape to the outdoors through an oversized patio door leading you to thoughtfully designed covered porch, overlooking a pond. The perfect spot to unwind and enjoy the beauty of nature in privacy. Upstairs hosts all 4 bedrooms. The master suite is a true retreat, complete with a walk-in closet featuring ample shelving for organizing your wardrobe. The master bathroom is a spa-like oasis, boasting oversized windows that invite natural light and breathtaking views. Pamper yourself in the oversized soaker tub or indulge in the glass shower. This is your opportunity to actualize your dream home with the esteemed Royal Oak Homes. Located in proximity to a variety of amenities, exceptional schools, and enchanting walking trails, the lifestyle offered here is unparalleled. More plans and lots available. Photos are for illustrative purposes only. For more information on where we are developing, please visit our website. (id:46416)
Century 21 First Canadian Corp
2160 Linkway Boulevard
London South (South A), Ontario
Introducing Royal Oak Homes newly designed 2 storey home TO BE BUILT in the highly sought after neighbourhood of Riverbend. Nestled in a picturesque community, this stunning residence boasts an exceptional blend of modern elegance and thoughtful design. With its unparalleled location backing onto a serene pond, this walkout lot is the epitome of refined living. Upon entering, you'll immediately notice the meticulous attention to detail and the presence of high-end finishes that grace every corner of this home. The main level hosts a office, an expansive open concept kitchen and dining area. Connected to the kitchen, a spacious mudroom awaits, thoughtfully designed with the potential for built-in functionality and comfortable bench seating. Ascending the staircase to the upper level, you'll discover generously sized bedrooms. The master suite includes a stunning ensuite bathroom and a spacious walk-in closet. This is your opportunity to actualize your dream home with the esteemed Royal Oak Homes. Located in proximity to a variety of amenities, exceptional schools, and enchanting walking trails, the lifestyle offered here is unparalleled. More plans and lots available. Photos are for illustrative purposes only. For more information on where we are developing please visit our website. (id:46416)
Century 21 First Canadian Corp
2308 - 330 Ridout Street N
London East (East K), Ontario
Enjoy luxury living for less in this 2 bedroom + den, 2 bathroom penthouse level upgraded suite! This bright 1549sqft corner unit boasts an upgraded custom kitchen with extended island and a bar/pantry with bar fridge, smart phone controlled sound system, hard wood flooring, pocket doors, upgraded lighting, whirlpool tub in the Primary ensuite and more. Take in the panoramic views from your oversized balcony or put your feet up n font of the cozy fireplace. This premium unit comes with 2 parking spaces with the option of adding an EV charger, a storage locker and in-suite laundry room with additional storage. At the Renaissance 11 your heat, ac and water are included in your maintenance fees, along with access to the fitness centre, theatre room, billiards lounge and bar, out door terrace, putting green and 2 guest suites! Just outside you'll find the Thames Valley parkway that is 45km long for cycling, running or walking. Covenant Garden Market for fresh local foods, and live music/sporting events at Canada Life Place to name a few. This is the one! (id:46416)
Century 21 First Canadian Corp
254 Durand Street
Sarnia, Ontario
Discover the versatility of this recently updated home, perfect for families, multi-generational living.Enjoy peace of mind with a new roof (2024), a charming front deck and fence (2023), and stylish main floor kitchen cabinets and flooring (2019). The basement boasts an in-law suite, optional separate entrance, kitchen, appliances, and full bathroom, refreshed in 2019, offering incredible flexibility. With main floor living, two kitchens, and a meticulously maintained interior and exterior, this property offers 172/2000 space, functionality, and future value in a prime location just a quick walk to schools, parks, the Sarnia Waterfront, and grocery stores. Don't miss your chance to make this exceptional property your own!Rent to own option available. HWT is a rental. (id:46416)
Initia Real Estate (Ontario) Ltd
19 Quail Crescent
Barrie (Ardagh), Ontario
Welcome to 19 Quail Crescent in Barrie - a beautifully maintained 3+1 bed, 3 bath condo townhome in a family-friendly community! This bright and spacious home features newly updated vinyl flooring, granite kitchen countertops, and generously sized rooms throughout. The fully finished basement offers a 4th bedroom and a 3-piece bath - perfect for guests, in-laws, or a home office. Enjoy easy living with condo maintenance that includes snow removal, backyard care, and roof upkeep. Residents have access to fantastic amenities including a gym, outdoor pool, party room, and playground. Walking distance to parks, schools, shopping, and restaurants - plus just minutes to Highway 400 for commuters. A great opportunity for families, first-time buyers, or investors! (id:46416)
Keller Williams Lifestyles
84 Port Street
Brantford, Ontario
Welcome to this charming 2-storey detached brick home, centrally located to schools and major shopping! This fantastic property features a spacious main house with 3 generously sized bedrooms and 2 bathrooms, ideal for owner occupied with income generating apartment. Step outside and enjoy your private oasis with a refreshing in-ground pool, perfect for summer entertaining. The property also boasts a convenient covered carport and a detached 2-car garage, providing ample parking and storage. A fantastic bonus is the separate one-bedroom basement apartment, complete with a 4-piece bathroom, offering excellent potential for rental income or a private space for extended family. You'll appreciate the many updates and improvements throughout the home with just a few items needing to be completed. Don't miss the opportunity to own this incredible property! (id:46416)
Century 21 First Canadian Corp
8444 Townsend Line
Lambton Shores (Arkona), Ontario
Welcome to 8444 Townsend Line, located in the quiet and friendly town of Arkona. This cozy 2 bedroom, 2 bathroom home sits on a spacious 2.054 acre lot. Enjoy peaceful country living with all the benefits of small town charm. The property features mature trees, a spacious back deck, and plenty of outdoor space for gardening, hobbies, or future projects. An attached garage, barn, and quonset provide ample storage and workspace, ideal for hobbyists, car enthusiasts, or those seeking a bit more room to spread out. Whether you're looking for a quiet place to settle down or an investment with potential, this property offers the perfect blend of rural lifestyle and town convenience. Don't miss out on this unique opportunity! (id:46416)
Royal LePage Triland Realty
224 Maxwell Street
Sarnia, Ontario
This charming 4-bedroom, 2-bathroom home is full of potential and perfect for first-time buyers or savvy investors. The main floor offers a seamless layout with a cozy living room, a dedicated dining area, a bedroom, and a functional kitchen. Upstairs, you'll find three additional bedrooms, providing plenty of room for family or guests. There's no shortage of storage space, and the partially finished basement includes a roughed-in area for a potential 5th bedroom. Enjoy the convenience of nearby amenities including shopping, parks, and more all within a great neighbourhood and just a 10-minute walk to scenic waterfront views. A park is located right across the street, perfect for active families. Several updates were completed, including fresh paint, new appliances, updated main floor flooring (excluding the bedroom and bathroom), a new kitchen window, updated windows in the primary bedroom and upstairs bathroom, and a new ceiling in the living room. (id:46416)
Pc275 Realty Inc.
1051 Hamilton Road
London East (East O), Ontario
Country in the city! Massive 300' deep lot to enjoy all your summer activities. Charming Cape Cod style home offers lots of character! Remodeled interior with updated kitchen and baths on main and lower levels. 4 bedrooms, woodstove in large rear mudroom, separate entrance could make an ideal rental suite if desired. Vinyl windows, furnace replaced aprox. 5 yrs ago. 10' x 12' man cave at rear of garage with woodstove and most furniture in it included! Enjoy the large above ground pool, covered patio. Large basket ball court in rear of lot, fully fenced lot. Located close to the 401, shopping, buses and schools all nearby. Main floor has newer laminate flooring. Large bright lower level recreation room with full bath and laundry plus lots of extra storage! (id:46416)
Century 21 First Canadian Corp
5437 Lake Valley Grove Road
Lambton Shores, Ontario
Your lakeside lifestyle starts here. The warm weather is calling and so is the beach! Welcome to Lake Valley Grove where nature, privacy, and community come together to create the perfect year-round retreat. Just a short walk to the shores of Lake Huron, with exclusive beach access for residents. This charming home offers the peace and serenity you've been dreaming of. Nestled on a hilltop and surrounded by mature trees, you'll enjoy watching breathtaking sunsets from your private balcony. Whether you're sipping your morning coffee or winding down after a day at the beach, this home makes every moment feel like a getaway. Step inside to discover a thoughtfully designed space featuring; 2 full baths and flexible 3-bedroom layout with the potential to convert to 4 bedroom and still plenty of room for guests on the ground level. A warm and inviting main floor with a cozy wood-burning stove, ideal for family gatherings. A main floor den or office perfect for remote work with fibre optic internet or the 4th bedroom. A walk-out ground level complete with a games room, bathroom, and laundry. Outdoors, the possibilities are endless. From hosting backyard BBQs to relaxing under the stars, the private yard and ample parking make this property perfect for family and friends to gather. The recently installed stamped concrete driveway and patio pads are ready for your swim spa or outdoor living space. Enjoy peace of mind with recent upgrades including a 2019 furnace and AC, newer shingles, and septic serviced in 2025. Plus, with year-round road access and a school bus stop nearby, this home is ideal as a vacation property or your full-time residence. Located just 10 minutes from Ipperwash and 25 minutes to Grand Bend, your lakeside lifestyle is closer than you think. Bonus: Move-in ready with potential to purchase fully furnished! Don't miss this rare opportunity. (id:46416)
Blue Forest Realty Inc.
25 Hawkesbury Avenue
London East (East D), Ontario
Attention Investors and Families! Dont miss this amazing opportunity to own a well-maintained home in a mature and quiet neighbourhood, all at an affordable price! Enjoy brand new flooring throughout the main floor, extending from the living area to all three freshly painted bedrooms. A newly installed carpet in the family room complements the well-maintained fireplace, creating a cozy space for gatherings with friends and family. All major upgrades were completed in 2022. This home is located in northeast London, only a 5-minute drive from Fanshawe College, Walmart, Stronach Arena & Community Centre, Fanshawe Conservation Area, and Beacock Public Library and the list goes on! Inaddition, with 15-minutes walking distance to almost every essential amenity: schools, banks, supermarkets, gas stations, parks, coffee shops, restaurants, and more. Nearby, you will also find the well-known London Bridge Daycare, and the brand new St. Anne YMCA Daycare is opening soon. It is a huge bonus for families with young children. Whether you're a family looking for a vibrant, all-ages community, or an investor targeting the high-demand rental market near Fanshawe College, this is one of the best locations available. You wont want to miss this beautiful, green, and peaceful neighbourhood!!! (id:46416)
One Percent Realty Ltd.
26 - 374 Front Street
Central Elgin (Port Stanley), Ontario
This fully renovated 3-storey end-unit townhome offers over 1,800 sq ft of stylish living space with sweeping lake views and peaceful ravine surroundings. Nestled in one of Port Stanleys most desirable enclaves, this home blends coastal charm with modern upgrades throughout.The main floor features a bright foyer and a cozy family room that walks out to a private deck overlooking the ravine ideal for morning coffee or evening relaxation. The second floor showcases open-concept living with a beautifully updated kitchen, spacious dining area, and a welcoming living room perfect for entertaining.Upstairs, the primary suite is a true escape. Wake up to panoramic views of Lake Erie from your private balcony, and unwind in the spa-inspired ensuite featuring double vanities and a deep soaker tub. A second bedroom with a modern full bath complete the upper level.Additional features include new flooring, trim, and paint throughout, an attached garage plus an additional parking space, and access to a heated outdoor pool with direct views of the beach.Located just a short walk from Port Stanleys shops, restaurants, and sandy shores, this is a rare opportunity to enjoy turn-key living in a sought-after waterfront community. (id:46416)
Blue Forest Realty Inc.
576 Horton Street E
London East (East K), Ontario
Discover the potential of this 3-bedroom, 1-bathroom bungalow at 576 Horton Street East. The open-concept kitchen and living area, complemented by durable laminate and vinyl flooring throughout, create a practical and inviting space. Step outside to a privately fenced backyard, perfect for children, pets, or simply enjoying a peaceful outdoor retreat. This property is a great option for a primary residence, rental, or investment opportunity. (id:46416)
Century 21 First Canadian Corp
Contact me
Resources
About me
Yvonne Steer, Elgin Realty Limited, Brokerage - St. Thomas Real Estate Agent
© 2024 YvonneSteer.ca- All rights reserved | Made with ❤️ by Jet Branding
