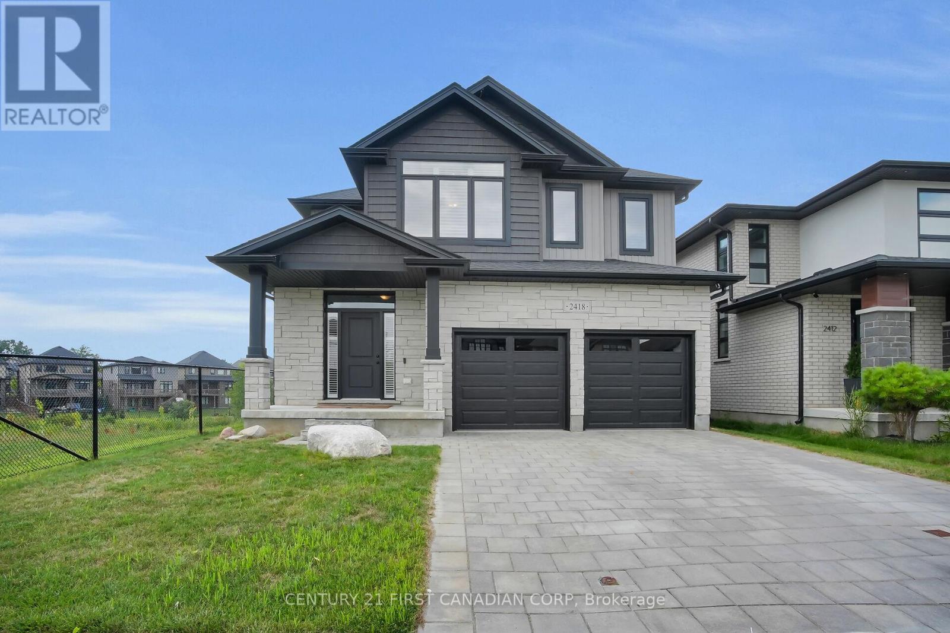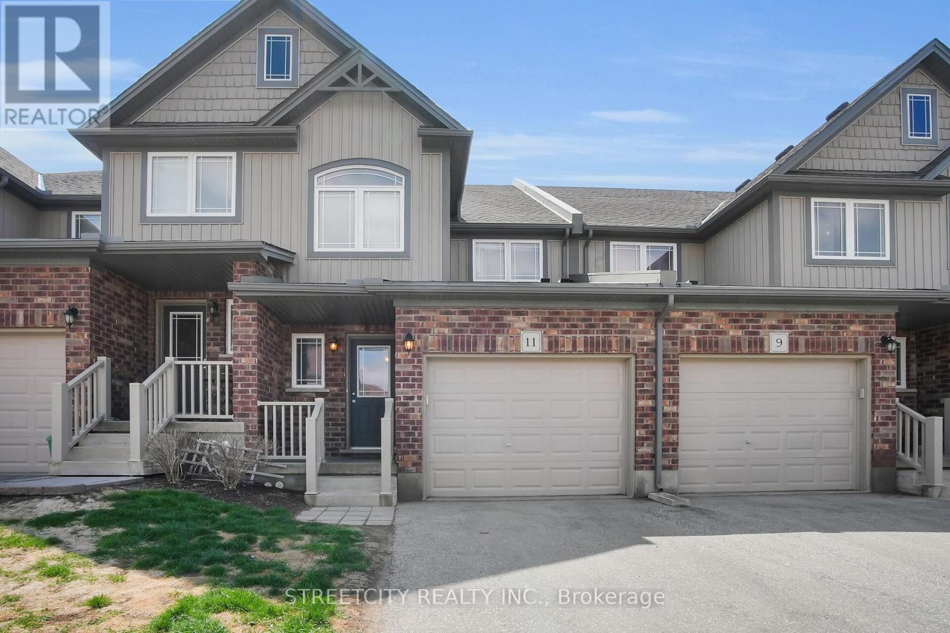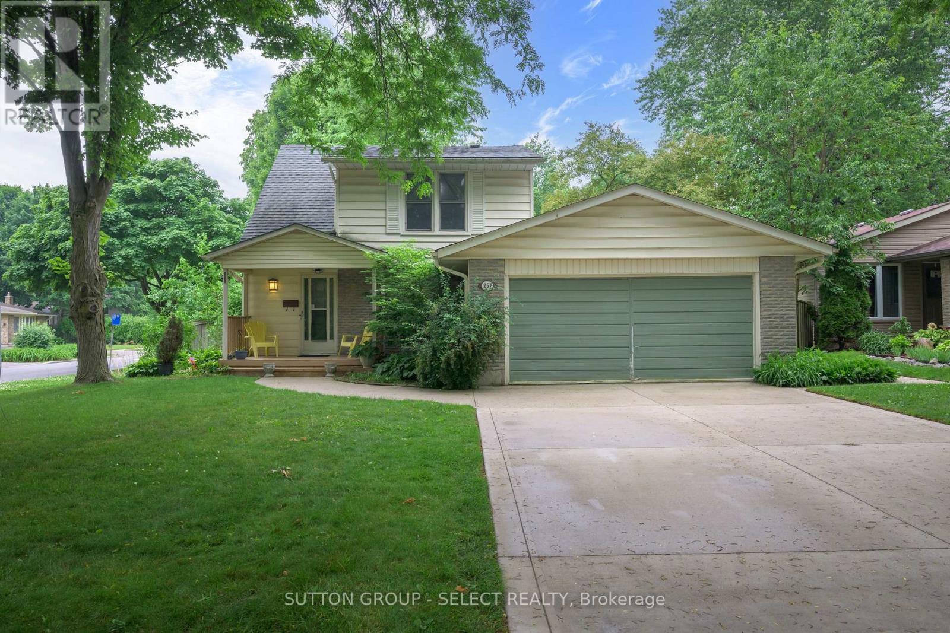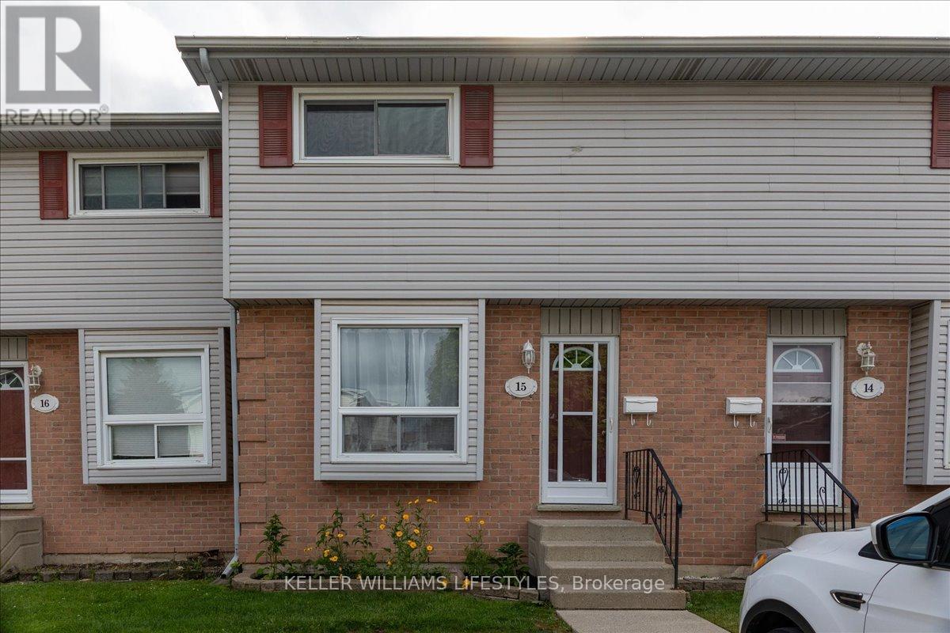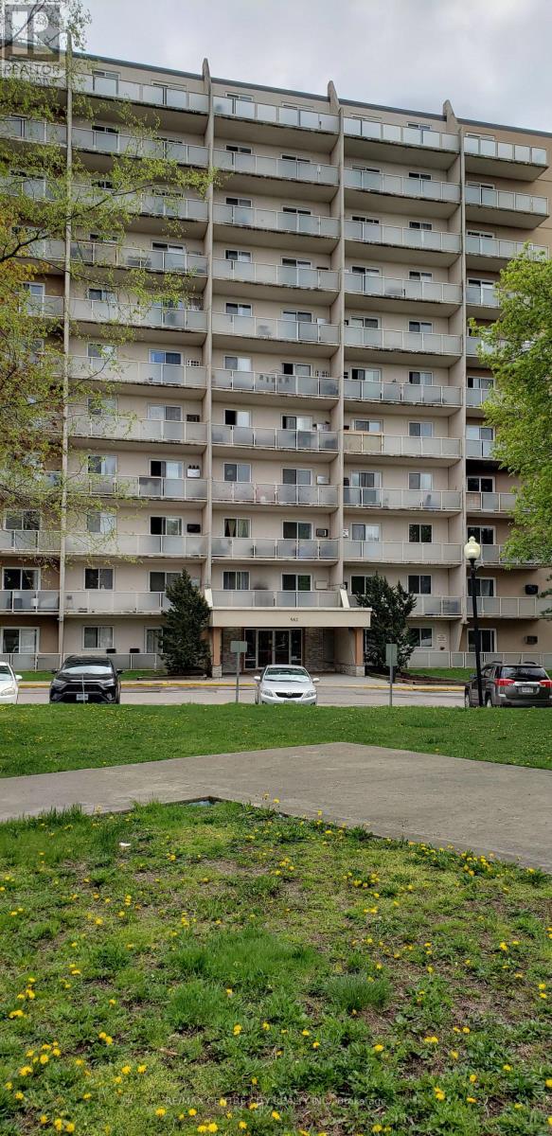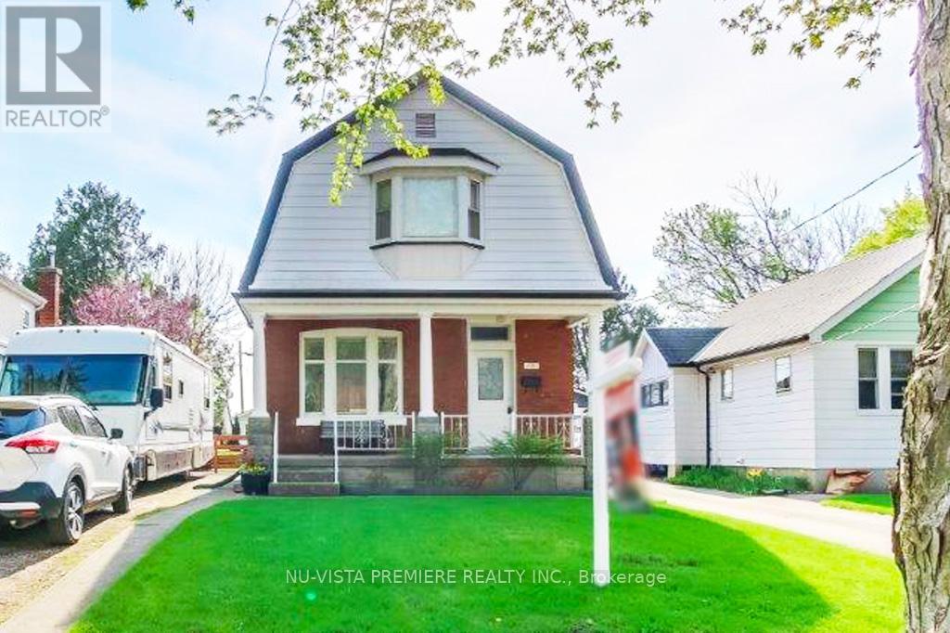Listings
18 Sycamore Street
London East (East M), Ontario
Step into this beautifully refreshed 1.5-storey home that's ready for you to move in and enjoy. Featuring 9.5-foot ceilings and hardwood floors, the main living space feels open and inviting. A custom feature wall with fireplace anchors the living room, while the bright, modern kitchen offers quartz countertops, stainless steel appliances, a central island with breakfast bar, and plenty of space to cook and gather. The primary bedroom upstairs includes a spa-like ensuite with a soaker tub, perfect for unwinding. Two additional bedrooms and a stylish 5-piece main bath are located on the main floor. A versatile bonus room extention adds cozy character and flexible living space. Step outside to a fully fenced backyard retreat with a covered deck, privacy wall, and raised garden beds ideal for entertaining or relaxing outdoors. Plus, you'll love being just down the street from Silverwoods Community Pool and park, perfect for family fun and staying active. With a 140-foot deep lot and beautifully updated interior, this home checks all the boxes. Don't miss your chance to make it yours! (id:46416)
Keller Williams Lifestyles
226 Emery Street
Central Elgin (Port Stanley), Ontario
Nestled in the picturesque beach town of Port Stanley,this enchanting 5 yr old two storey home is just moments away from the lake in a delightful neighbourhood.226 emery is a gem,offering 3 bedrooms and 3 bathrooms making it an ideal choice for first time buyers or growing families.Upon entering,you will be greeted by an inviting floor layout where functionality meets style.The kitchen is both practical and spacious,with ample storage,seamlessly flowing into the living and dining room areas,main level features also include laundry/mudroom with garage access and 2 pc powder room for added convenience.Ascend to the second level where the primary bedroom awaits with generous walk in closet and luxurious ensuite with deep soaker tub and glass walk in shower.Outside we have a newly constructed oversized rear deck great for entertaining or relaxing.generous totally fenced yard,4 person hot tub with privacy,expanded driveway to accomodate guests and family activities,Unspoiled lower level with potential for additional living space and a rough in for additional bathroom.Easy commute to london /st thomas 15 minute walk to beach or downtown. (id:46416)
Century 21 First Canadian Corp
2418 Tokala Trail
London North (North S), Ontario
Welcome to 2418 Tokala Trail! Where Contemporary Design Meets Everyday Luxury. This meticulously maintained 2019 Mackenzie-built home offers upgrades galore and a rare blend of modern style and family-friendly function, set on a premium lot backing directly onto a protected trail with no neighbour on one side for unmatched privacy and connection to nature. From the stone driveway and elegant stone and brick exterior to the 9 foot ceilings, engineered hardwood floors, and California shutters throughout, every detail reflects elevated design. The open-concept main level features bright living and dining spaces that flow seamlessly to a cozy breakfast nook and a deck overlooking tranquil green-space. The chef-inspired kitchen boasts quartz countertops, gas stove, custom cabinetry, designer fixtures, a large island, and a walk-in pantry with garage access, ideal for entertaining or busy weekday living.Upstairs, the primary suite is a private retreat with recessed ceiling, walk-in closet, and a spa-like 5-piece ensuite featuring an upgraded soaker tub and quartz-topped double vanity. Three additional bedrooms with blackout blinds, a stylish 4-piece bath, and second-floor laundry complete this perfectly planned level.The professionally finished walk-out basement (2022) adds flexibility with a spacious rec room, electric fireplace, gym or office space, and a fifth bedroom with a stunning cheater ensuite, ideal for guests, in-laws, or a nanny suite. Enjoy a fully fenced backyard and a location close to top-rated schools (St. Gabriel, St. Andre Bessette, Banting, and Northwest Public School), as well as parks, golf, restaurants, and Masonville Mall. Design-rich, upgrade-loaded, and move-in ready, 2418 Tokala Trail is the one you've been waiting for! (id:46416)
Century 21 First Canadian Corp
11 - 1220 Riverbend Road
London South (South B), Ontario
Immaculate and spacious townhouse, in desirable, top style complex, surround by numerous of services, luxury houses and future development, family friendly neighbourhood with comfort and most amenities, good rating schools, green space, restaurant and etc. This stauning, bright unit offer 3 bedrooms. 2.5 bathroom, single car garage, near visitors parking. Main floor features a good size family room open to dining area, and tasteful bright kitchen, breakfast island with quartz countertops, all stainless steel appliances, 2 pc. Powder room, modern ceramic tiles floor through foyer and kitchen, a glass door leads to the outside deck. Second floor Two generous bedrooms, plus primary bedroom with 3 pc. Ensuite bathroom, and good size of closet, also for the family convenience laundry room and 4 pc. Bathroom, very bright with natural light all year around. Lower level offer a good space with two windows and rough in for 3 pc. Bathroom. This waiting on your touches to finished the way you like. Do not miss this unit, and the choice to life in very modern area near West Five and Byron. (id:46416)
Streetcity Realty Inc.
596 Fox Mill Place
London South (South N), Ontario
Welcome to this beautifully maintained 4-bedroom, 2.5-bath home, perfectly situated in sought-after Westmount. Featuring a spacious double garage and a partly finished lower level ideal for a rec room, home gym, or extra living space. Stunning 2-Storey Family Home with Inground Pool! The entire home has been freshly painted in neutral colours creating a bright and inviting atmosphere.Upstairs, you'll find hardwood flooring in all bedrooms, offering timeless style and easy maintenance. The primary bedroom includes an ensuite for added convenience.Step outside to your private backyard oasis, complete with an inground pool perfect for summer relaxation and hosting gatherings.Bonus features of this home include new furnace, a/c heat pump 2024, most windows and doors replaced, new retractable awning 2024, updated kitchen 2016, pool liner 2016 (id:46416)
Keller Williams Lifestyles
394 Brookhaven Place
London East (East A), Ontario
Welcome to 394 Brookhaven Place... A Perfect Blend of Space, Style & Location! Tucked away on a peaceful cul-de-sac in Londons desirable northeast end, this raised bungalow offers incredible value with 4 spacious bedrooms, 2 full bathrooms, and a convenient 1-car garage. Whether you're a first-time buyer, growing family, or looking for a versatile home with income potential, this one checks all the boxes.Step inside to a bright, open-concept layout that flows seamlessly between the upper and lower levels. The modern kitchen features solid surface countertops, ample cabinetry, and a sleek tile backsplashperfect for both everyday living and entertaining.The upper level boasts 3 generously sized bedrooms and a full bath, while the mostly finished lower level offers outstanding flexibility. Complete with a large bedroom, updated full bath with walk-in shower, and a cozy family room with gas fireplace, its ideal as a potential in-law or granny suite. The plumbed storage/flex room could easily be finished as a kitchenette, creating a fully self-contained space if desired.Recent upgrades include a brand-new front porch with stylish glass railing, fresh concrete entryway, sealed driveway, and epoxy-finished garage floor.Ideally located near top-rated schools, Masonville Mall, Fanshawe College, and the beautiful Fanshawe Conservation Area. With quick access to major bus routes and amenities, this commuter-friendly home makes everyday living a breeze. Don't miss your chance to own this move-in-ready gem in a sought-after neighbourhood! (id:46416)
Keller Williams Lifestyles
257 Edgehill Crescent
London North (North F), Ontario
Calling all first time home buyers and investors. Welcome to 257 Edgehill Crescent, a charming and meticulously maintained 4-bedroom, 1.5-bathroom home nestled in one of London's most family-friendly neighbourhoods. This turn-key starter home offers a perfect blend of comfort, convenience, and modern updates.Main Floor Highlights: Bright & Inviting Layout: A sunlit great room flows seamlessly into the kitchen, featuring ample cabinetry and a patio door leading to the spacious, fully fenced backyard perfect for outdoor gatherings. Versatile Living Space: Includes a large main-floor bedroom, ideal for guests or a home office, plus a convenient 2-piece bathroom.Second Floor Retreat: Three Generous Bedrooms: All well-sized with plenty of closet space. Updated 4-Piece Bathroom: Stylish and functional for family living.Prime North London Location: Steps to Amenities: Starbucks, Wine Rack, Shoppers Drug Mart, No Frills, and a variety of restaurants. Close to Shopping: Easy access to Masonville & Hyde Park shopping districts. Top Schools & Institutions: Bus stop right in front of the house 20 Minutes from Western University, University Hospital, and highly rated schools.Recent Upgrades for Peace of Mind: A/C (2021); Tankless Water Heater (2021 Owned); Driveway (2020); Insulation (2021); Roof Shingles (July 2025) (id:46416)
Sutton Group - Select Realty
15 - 1430 Jalna Boulevard
London South (South X), Ontario
Charming 3-Bedroom Townhouse Condo with Modern Updates! Welcome to this beautifully maintained2-storey townhouse condo featuring 3 spacious bedrooms, 1.5 bathrooms, and a partly finished lower level perfect for a rec room, office, and also extra storage space. Enjoy cooking in the updated kitchen with sleek granite countertops and ample cupboard space. The main level boasts new laminate flooring, offering a clean, modern look, while the stairs and all bedrooms feature plush new carpeting for comfort and warmth. Updates Include : kitchen, flooring, freshly painted throughout and furnace. Located in a friendly, well-managed complex, this home is ideal for families, first-time buyers, or investors. Don't miss out book your showing (id:46416)
Keller Williams Lifestyles
9919 Pinery Lane
Lambton Shores (Grand Bend), Ontario
A Hidden Sanctuary on the Ausable Channel | 9919 Pinery Lane, Grand Bend Tucked away at the end of a quiet cul-de-sac in Grand Bends coveted Huron Woods, 9919 Pinery Lane is more than a home - its a private sanctuary where nature, adventure, and timeless architecture converge. Poised on the historic Ausable Channel, this Viceroy-designed residence offers rare, deeded access to one of Ontarios most breathtaking stretches of beach, and direct paddle access into the untouched wilderness of Pinery Provincial Park.Set on an expansive, wildlife-rich lot curated by a professional entomologist, the property brims with biodiversity: monarch butterflies, native birds and wildlife, mature native trees, and the soothing rhythm of the river become part of daily life. Indoors, five bedrooms and three full baths, including a serene primary suite with ensuite and bidet, offer both comfort and flexibility. The open concept living space is wrapped in natural light, anchored by soaring ceilings and panoramic bay windows that frame tranquil water views. A cedar sauna with adjacent full bath enhances the retreat-like feel, while the lower-level walkout with mudroom and wood storage add practical year-round utility. Enjoy a deluxe outdoor experience with a restored cedar siding, 6-burner Weber grill, and natural landscaping that blends seamlessly into its surroundings. Huron Woods also offers tennis, pickleball, a clubhouse, and an engaged community just minutes from the shops, dining, and cultural energy of Grand Bend. Rarely does a property so effortlessly blend architectural charm, ecological richness, and outdoor adventure all just a short drive from major markets and steps from Lake Hurons legendary sunsets. (id:46416)
Prime Real Estate Brokerage
704 - 563 Mornington Avenue
London East (East G), Ontario
Bright 2-Bedroom Corner Condo Near Fanshawe College Move-in ready and ideally located, this spacious 2-bedroom corner unit offers a modern open-concept layout with plenty of natural light. The living room opens onto a large private balcony, perfect for relaxing or entertaining. Enjoy a stylish kitchen open to the living room featuring newer cabinets, a central island, and quartz countertops throughout. Both bedrooms are generously sized, and the unit includes a full 4-piece bathroom. Building amenities include secured entry, main floor laundry, and convenient public transit right outside. Just a 2-minute walk to Oxbury Mall and close to Fanshawe College. Condo fees include heat, hydro, water, building insurance, parking, and ground maintenance. (id:46416)
RE/MAX Centre City Realty Inc.
171 Sterling Street
London East (East C), Ontario
Welcome to this charming 2-storey home, situated on a generous property in Northeast London. Offering a seamless blend of comfort, character, and functionality, this home is designed to meet all your lifestyle needs inside and out. Step into a bright and inviting living room, perfect for both relaxing and entertaining. The spacious dining room is highlighted by a beautiful bay window and patio doors that open directly onto your backyard oasis, creating effortless indoor-outdoor flow. Outside, a large covered porch with built-in seating invites you to unwind, while an adjacent storage room offers the perfect spot for a beverage fridge or gardening essentials. The expansive backyard features multiple sheds, beautiful gardens, and ample space to enjoy the outdoors. Upstairs, you'll find three comfortable bedrooms and a full bathroom. The primary bedroom has a charming bay window and built-in dressers that offer practical storage. The lower level extends your living space with a cozy recreation room, a convenient 3-piece bathroom, and a spacious storage room complete with a cold cellar. Additional features include a dedicated workshop area with a workbench and a laundry area, catering to all your practical needs.While this home has been lovingly maintained, it presents a wonderful opportunity for you to add your personal touch. This location places you just steps from a local public school and close to all essential amenities, including shopping, parks, restaurants, and transit, making everyday living easy and convenient. This is more than just a house it is a place you will be proud to call home. (id:46416)
Nu-Vista Premiere Realty Inc.
8865 Iona Road
Dutton/dunwich (Iona), Ontario
Welcome to this beautifully updated bungalow in the peaceful village of Iona just 20 minutes to St. Thomas and London, and only 15 minutes to the beaches of Port Stanley. Set on just under half an acre, this 2+2 bedroom, 2.5 bathroom home blends modern comfort with warm country charm. The main floor was fully renovated in 2022 and features an open-concept kitchen and dining area with a breakfast bar, spacious living room, two bathrooms, convenient main-floor laundry, a mudroom, and two generous bedrooms including a large primary suite. The lower level, completed in 2024, offers 9-foot ceilings, large, bright windows, two additional large bedrooms, a brand-new full bathroom, a second living area, and a flexible bonus room located off the separate exterior entrance ideal as a den, office, gym, or playroom. The home includes an attached spacious two-car garage for convenience and storage. Outdoors, enjoy a brand new deck (2025) and a large backyard with a shed perfect for storing all your outdoor amenities. Many of the big-ticket items were brand new in 2024, including the furnace, A/C, shingles, water heater, and septic system. The electrical and plumbing for the lower level were also newly completed in 2024. The home is connected to fibre optic internet, municipal water and natural gas, offering both comfort and efficiency. With too many updates to list, this move-in-ready property delivers space, style, and functionality in a quiet community close to city conveniences and Lake Erie's shoreline. Don't miss this rare opportunity to enjoy thoughtfully updated country living inside and out. (id:46416)
Prime Real Estate Brokerage
Contact me
Resources
About me
Yvonne Steer, Elgin Realty Limited, Brokerage - St. Thomas Real Estate Agent
© 2024 YvonneSteer.ca- All rights reserved | Made with ❤️ by Jet Branding


