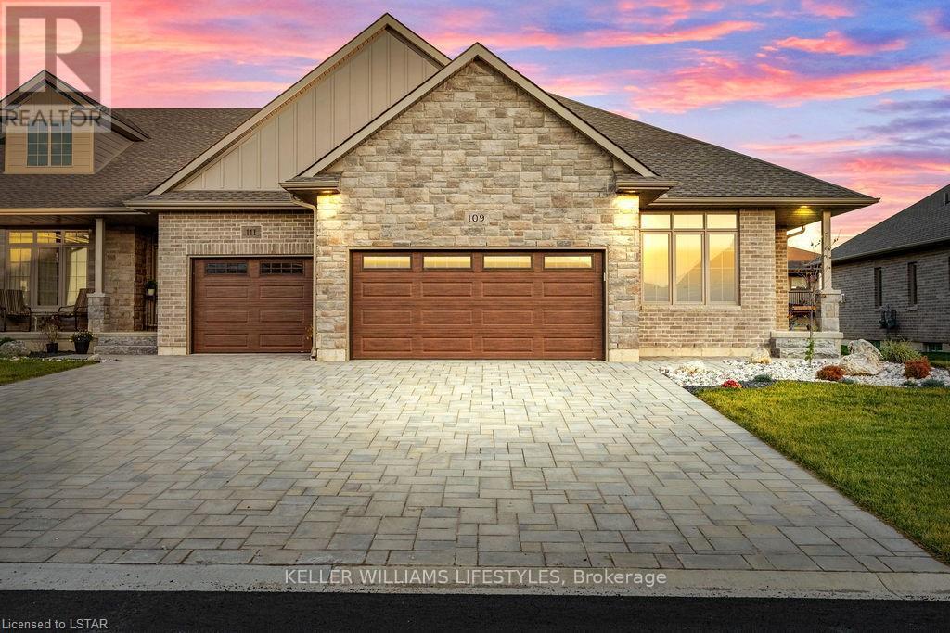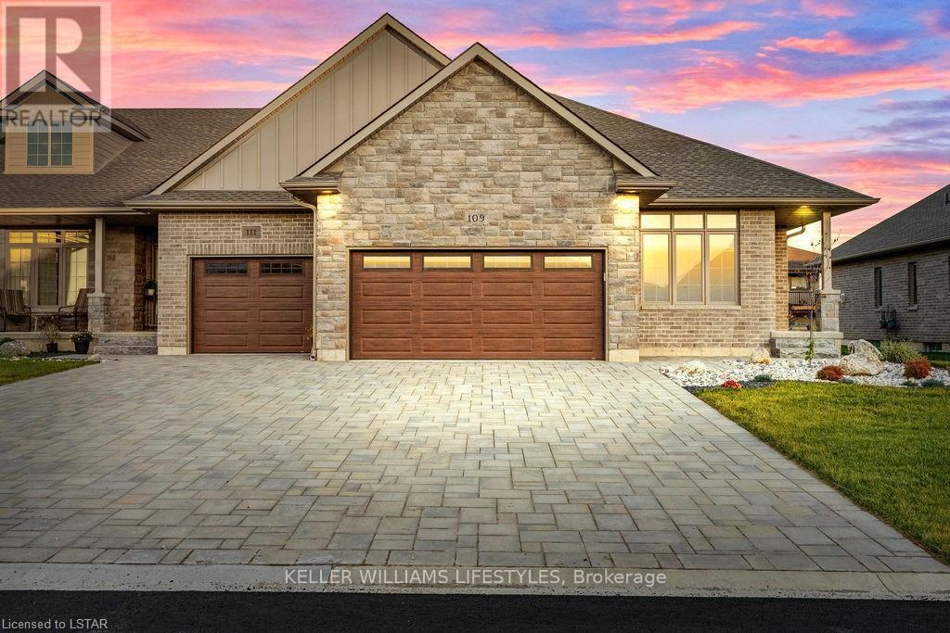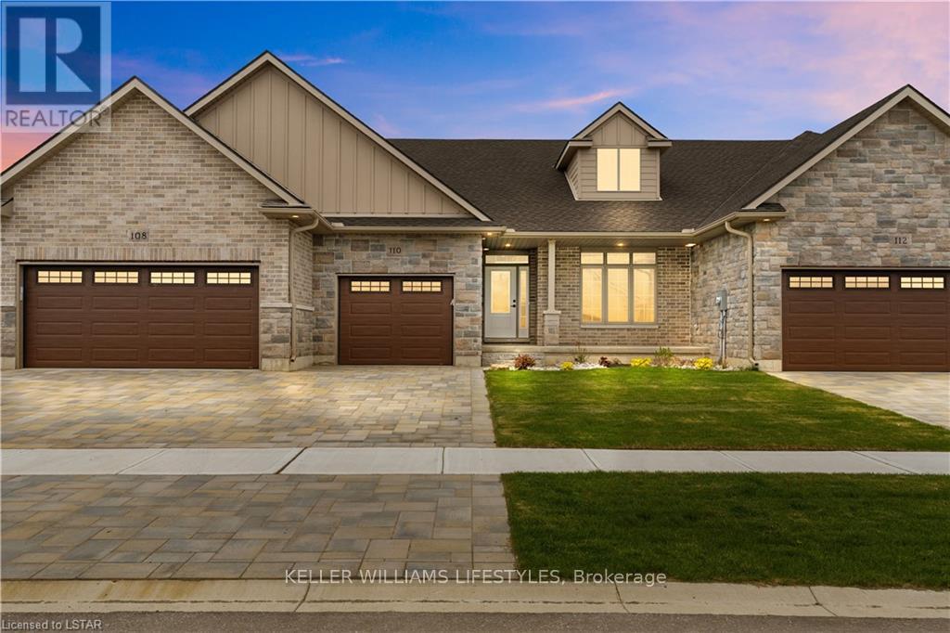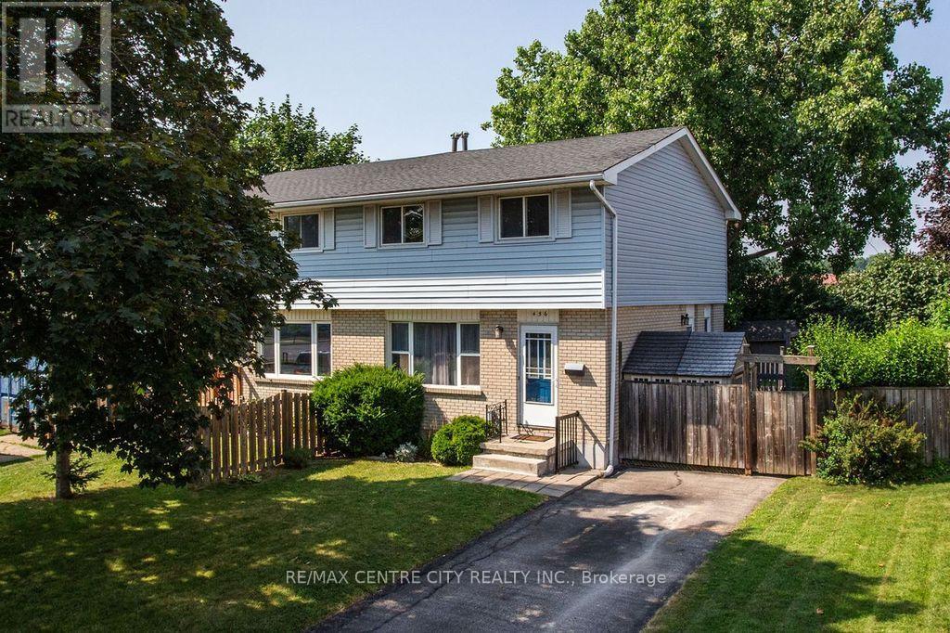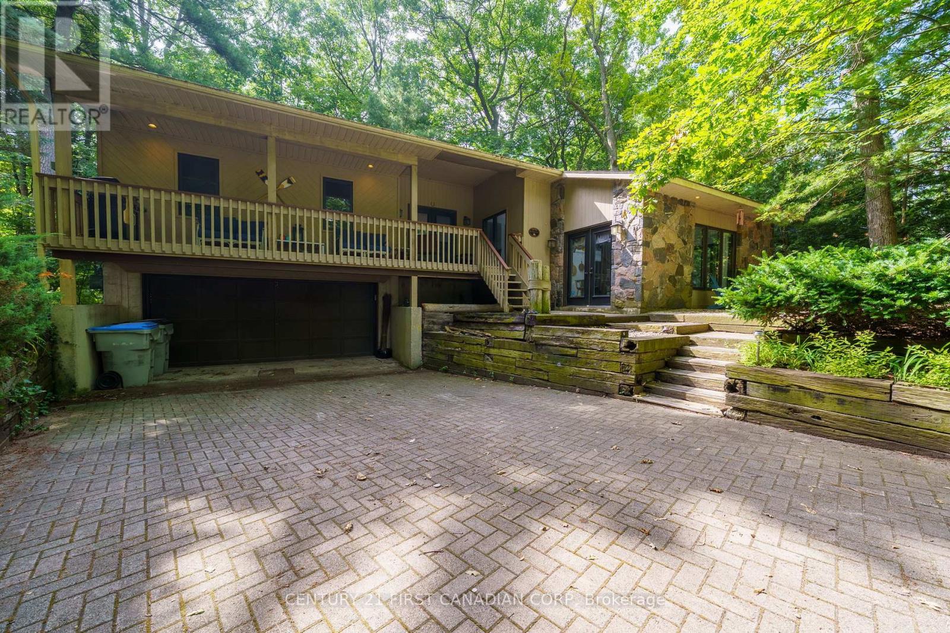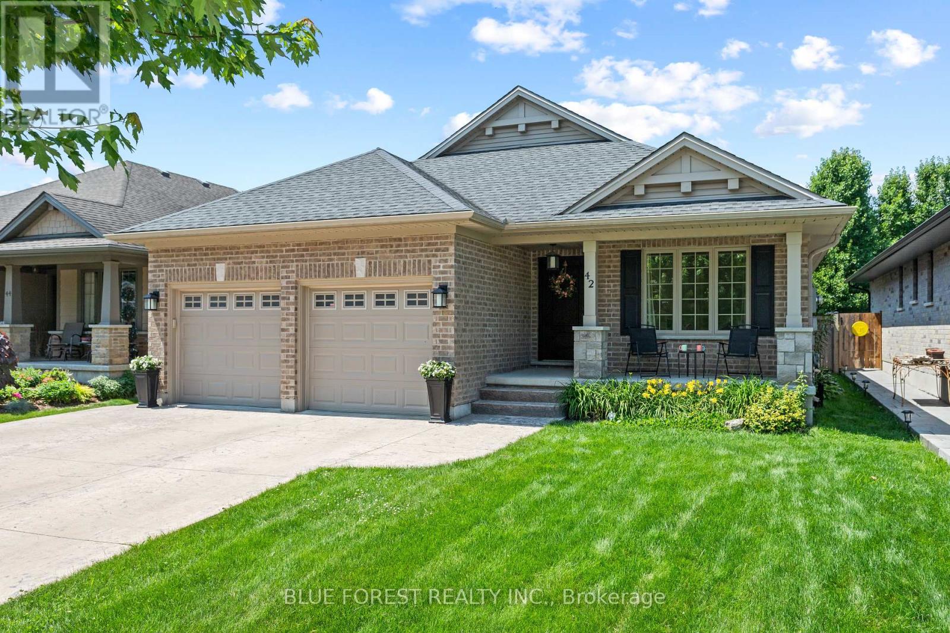Listings
74 Biscay Road
London North (North P), Ontario
Stylishly updated and move-in ready! This beautifully renovated 3-bedroom, 2-bathroom bungalow offers a seamless blend of designer touches and thoughtful functionality. From the custom stucco wood-burning fireplace with solid wood mantel to the high-end finishes throughout, every detail has been considered. Step into the heart of the home - a fully redesigned kitchen featuring stone counters, a stunning waterfall island, LOADS of drawer space, and sleek new appliances. The open-concept layout is bright and airy, enhanced by potlights throughout and engineered hardwood flooring that runs across the carpet-free main level. Enjoy two updated bathrooms (2021/2025), a MAIN FLOOR custom mudroom/laundry area, and a long list of upgrades including new electrical, plumbing, engineered hardwood flooring, widened interior door frames, trim, paint, 2 new egress windows (2025) and so much more.. The oversized 1.5-car garage includes a vehicle inspection pit and oil change setup - a rare find! (id:46416)
Royal LePage Triland Realty
108 Leneve Street
Lambton Shores (Forest), Ontario
Welcome to the townhouse collection of Woodside Estates! Located in a quiet, upscale area of Forest, these luxury townhomes boast contemporary design, quality materials and workmanship, including 9' ceilings, hardwood and porcelain flooring, solid surface countertops, gas fireplaces, central vac, and main floor laundry. Offering three intelligent floor plans to choose from and the opportunity to select your very own finishes and colours, you'll be able to create a tasteful home to your liking. Enjoy maintenance-free living with the added feature of an optional grounds maintenance program, perfect for the semi-retired or retirees wanting maintenance-free living. Located just minutes from many golf courses, restaurants, recreational facilities, clubs, shopping, medical facilities and the many white sand beaches. Just minutes to Lake Huron, 20 mins to Grand Bend, 25 mins to Sarnia and 45 mins to London. Built by local and reputable Wellington Builders, there is no doubt you will appreciate the quality, experience and customer service that comes along with each and every home. Photos of previously finished home and may not be as exactly shown. (id:46416)
Keller Williams Lifestyles
112 Leneve Street
Lambton Shores (Forest), Ontario
Welcome to the townhouse collection of Woodside Estates! Located in a quiet, upscale area of Forest, these luxury townhomes boast contemporary design, quality materials & workmanship, including 9 ceilings, hardwood & porcelain flooring, solid surface countertops, gas fireplaces, central vac, & main floor laundry. Offering 3 intelligent floor plans to choose from & the opportunity to select your very own finishes & colours, you'll be able to create a tasteful home to your liking. Enjoy maintenance-free living with the added feature of an optional grounds maintenance program. Located just minutes from many golf courses, restaurants, recreational facilities, clubs, shopping, medical facilities & sandy beaches. Built by local & reputable Wellington Builders. Photos from previous home & may not be as exactly shown. Price includes HST with rebate to builder. Property tax & assessment not set. (id:46416)
Keller Williams Lifestyles
110 Leneve Street
Lambton Shores (Forest), Ontario
Welcome to the townhouse collection of Woodside Estates! Located in a quiet, upscale area of Forest, these luxury townhomes boast contemporary design, quality materials & workmanship, including 9 ceilings, hardwood & porcelain flooring, solid surface countertops, gas fireplaces, central vac, & main floor laundry. Offering 3 intelligent floor plans to choose from & the opportunity to select your very own finishes & colours, you'll be able to create a tasteful home to your liking. Enjoy maintenance-free living with the added feature of an optional grounds maintenance program. Located just minutes from many golf courses, restaurants, recreational facilities, clubs, shopping, medical facilities & sandy beaches. Built by local & reputable Wellington Builders. Photos from previous home & may not be as exactly shown. Price includes HST with rebate to builder. Property tax & assessment not set. (id:46416)
Keller Williams Lifestyles
3957 Malpass Road
London South (South V), Ontario
Located in a highly desirable area of Lambeth on an extra large 70 x 170 lot is this Classic two storey home measuring just appx. 3000 sq ft. This one of a kind dream home has five bedrooms, four bathrooms, a finished apartment-style basement, inground heated saltwater pool, pool cabana & more! As you enter you'll notice a seamless flow from room to room. Every level of the home has been professionally remodeled with family living in mind. On the main level you'll find an extended chef-inspired kitchen, breakfast area and coffee nook, butler's pantry and an integrated mudroom/laundry room that boasts a half bath, heated floors and plenty of custom cabinets and counter space. A formal enlarged dining room sets the stage for family dinners and holiday traditions, while the cozy living area features a gas fireplace with a beautiful stone surround. Large windows and sliding doors extend the entire back wall of the main floor allowing for unobstructed views of your park-like backyard and tonnes of natural light. Downstairs, the fully finished lower level is its own private haven ideal as an in-law suite, guest apartment or teen retreat. With its own bedroom, office, bathroom, rec area and a kitchenette. Outdoors, you'll find a covered porch, covered deck overlooking the professionally landscaped yard, patio area, in-ground heated saltwater pool and a pool cabana with an outdoor TV so you can grill, swim and never miss a game! All of this wrapped in smart home upgrades that bring modern convenience to your fingertips. This home gracefully balances the traditional characteristics of the homes we grew up in with modern functional design. It's built for the way families truly live today, and ready to grow with yours tomorrow. Ideally located just minutes from parks, great schools, Highway 401 and 402 the StarTech.ca YMCA, shopping, restaurants, and more. (id:46416)
Blue Forest Realty Inc.
456 Alston Road
London South (South Q), Ontario
Don't miss!!! Backs onto greenspace/school!! High demand location! Spacious 2 storey semi with great curb appeal. Spacious layout featuring a large kitchen with door to deck & fully fenced backyard, bright living room. Upper level features 3 bedrooms including a spacious master bedroom, updated full bathroom. Lower level features a family room & lots of space for storage. Updates include a newer furnace, vinyl windows, some newer flooring, newer shed & more. Conveniently located to shopping, restaurants, schools, churches & quick access to HWY 401 & 402. Quick possession possible. (id:46416)
RE/MAX Centre City Realty Inc.
140 Emerson Avenue
London South (South I), Ontario
Close to a beautiful park this home features a large 7 x 20 foot covered porch across the entire width of the front of the house. Inside you will find a comfortable living room with gleaming hardwood floors, a designer kitchen, 2 bedrooms and a full bath on the main level as well as a cozy reading room or dining area at the back of the house that has sliding patio doors leading to a private raised deck . The lower level includes the laundry, another full bath as well as a large recreation room with a gas fireplace and lots of storage. At the rear of the home easily accessible from both levels is a large comfortable sitting room /Florida room, overlooking the expansive private back yard. Located in a desirable area the lot is large and has a screened gazebo backing on to a wooded green space. Ideal for first-time buyers, growing families, remote professionals, or investors, the property features R2 zoning which allows for multi residential use. . The basement has its own separate entrance. You're just minutes from Victoria Hospital, Princess Elizabeth Public School, White Oaks Mall, Westminster Ponds, downtown London, and quick 401 access. Recent upgrades include: A portion of the roof, most windows, waterproofing in the basement, and a hard wired alarm system. (id:46416)
Blue Forest Realty Inc.
10285 Pines Parkway
Lambton Shores (Grand Bend), Ontario
Very short walk to one of the premier, prettiest beaches in the world. Just 2.5 hours from the GTA and don't fight that Muskoka traffic. Grand Bend has something for everyone. Beaches, the famous strip, live music every week, Huron County Playhouse, medical clinics, schools, new subdivisions, one of the best sunsets in the world. And don't forget to come out and join one of the best Pickleball clubs. Why wait when this updated cottage/home is waiting for its new owner. Updates include bathrooms, flooring, cosmetics, deck, landscaping, and gas fireplace (id:46416)
Century 21 First Canadian Corp
6713 Hayward Drive
London South (South V), Ontario
Welcome to 6713 Hayward Drive, a beautifully finished two-storey freehold townhome that is truly turn-key ready for move-in! Offering 1,745 sq. ft. of thoughtfully designed living space with 3 generously sized bedrooms and 2.5 bathrooms in one of London's most desirable new neighbourhoods with excellent schools, parks, and local shops. Ideal for young professionals or families, this move-in ready home checks every box. Step inside to a bright, open-concept main floor with 9' ceilings, engineered hardwood and ceramic tile flooring, and oversized windows that flood the space with natural light. The upgraded kitchen boasts quartz countertops, soft-close cabinetry, pot and pan drawers, and uppers extended to the ceiling - perfect for effortlessly entertaining and everyday living. Upstairs, the primary suite features a large walk-in closet and a beautifully upgraded ensuite with dual vanities, a swinging glass shower door, and stepless, tiled-entry into the shower. You'll also find poplar stained stairs, hardwood in the upper hallway, and a convenient second-floor laundry room. The home is complete with window treatments throughout, a fully fenced 50' deep rear yard, and an unfinished basement ready for your future plans. Located in the highly sought after Lambeth Public School boundary and minutes to Highway 402, shopping, trails, and Boler Mountain - this home offers so much right outside your doorstep. Contact the Listing Agent at (548) 888-1726 to book your private tour. (id:46416)
Century 21 First Canadian Corp
3268 Emily Carr Lane
London South (South W), Ontario
Nestled on a generous pie-shaped lot in a family-friendly neighbourhood, this attractive 2-storey home offers the perfect blend of space, comfort, and convenience. Step inside to a bright and welcoming layout designed for modern living. The main floor features a functional flow with spacious principal rooms, ideal for both everyday living and entertaining. Enjoy your own outdoor oasis with a private deck- perfect for morning coffee, evening BBQs, or simply soaking in the sun. Upstairs, you'll find well-appointed bedrooms and bathrooms, including primary with ensuite and walk-in-closet, offering privacy and relaxation for the whole family. One of the highlights of this property is the fully finished walk-out basement- ideal for a rec room, home gym, or teen retreat. With direct access to the backyard, it extends your living space and offers endless possibilities. The backyard offers plenty of room for kids, pets, or a future garden or play area. The double attached garage provides ample room for vehicles, tools, and storage. Located just minutes from key amenities, including shopping, parks, and public transit, this home delivers on both location and lifestyle. (id:46416)
Royal LePage Triland Realty
42 Hickory Lane
St. Thomas, Ontario
Stunning Doug Tarry Bungalow in Sought-After Lake Margaret. Welcome to this pristine 4-bedroom, 3-bathroom bungalow nestled in the desirable Lake Margaret area of St. Thomas. Built by award-winning Doug Tarry Homes, this beautifully maintained property offers over 2,500 sq. ft. of finished living space, designed with comfort and functionality in mind. The open-concept main floor features a vaulted ceiling in the great room, a cozy gas fireplace, and a seamless flow to the kitchen and dining area perfect for entertaining. The spacious main-floor primary suite includes a walk-in closet and a private ensuite, while convenient main-floor laundry adds to the ease of everyday living. Downstairs, the fully finished basement boasts a generous rec room, two additional bedrooms, and a full bath ideal for guests or multi-generational living. Enjoy outdoor living with a stamped concrete driveway and patio, a large metal-frame gazebo for summer lounging, and a handy storage shed. The double car garage provides ample parking and storage space. Additional highlights include forced air gas heating, central air, and a quiet location on the south end of town just 15 minutes to the beaches of Port Stanley. Dont miss this opportunity to own a move-in-ready gem in a family-friendly neighbourhood! (id:46416)
Blue Forest Realty Inc.
6687 Hayward Drive
London South (South V), Ontario
Dont miss your chance to own the last available two-storey freehold townhome on Hayward Drive, nestled in the vibrant and growing community of Lambeth. This award-winning design offers 1,745 sq ft of thoughtfully crafted living space with 3 bedrooms, 2.5 bathrooms, and oversized windows that fill the home with natural light.The main floor boasts 9' ceilings, engineered hardwood, and ceramic tile flooring, leading into a beautifully upgraded kitchen with quartz countertops and ceiling-height cabinetry for added storage and style. The open-concept layout flows effortlessly into the dining and living areas perfect for everyday living or entertaining. Upstairs, the primary suite is a retreat of its own with a large walk-in closet, a luxurious 4-piece ensuite featuring tiled shower walls with built-in niches, glass doors, and an extra-wide dual-sink vanity. Enjoy privacy and convenience with no rear yard easement and direct breezeway access from the garage to your fully fenced backyard an expansive 50+ ft deep outdoor space, ideal for relaxing with family and friends. Backyard fencing installed by Rockmount Homes. Located just minutes from Highways 401 & 402, top-rated schools, local parks, the Lambeth Community Centre, and Boler Mountain, this home offers a rare blend of comfort, space, and connection. Book your private tour with the Listing Agent today this final unit wont last long! (id:46416)
Century 21 First Canadian Corp
Contact me
Resources
About me
Yvonne Steer, Elgin Realty Limited, Brokerage - St. Thomas Real Estate Agent
© 2024 YvonneSteer.ca- All rights reserved | Made with ❤️ by Jet Branding

