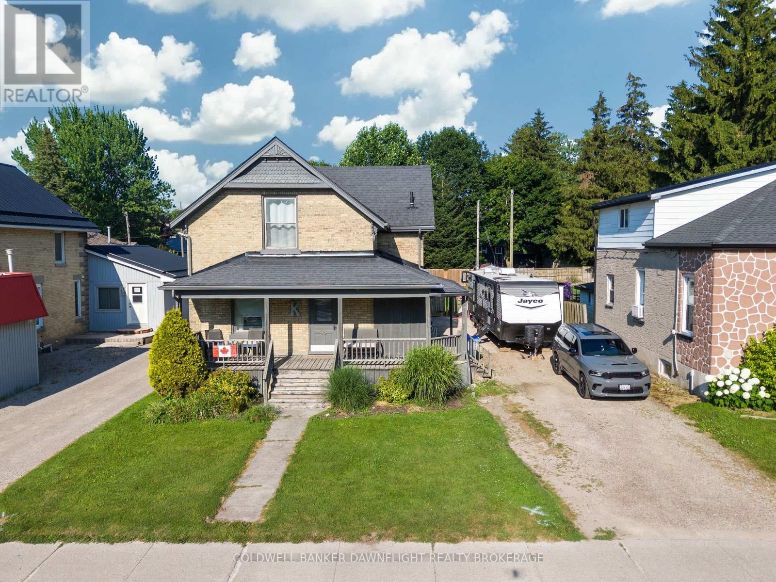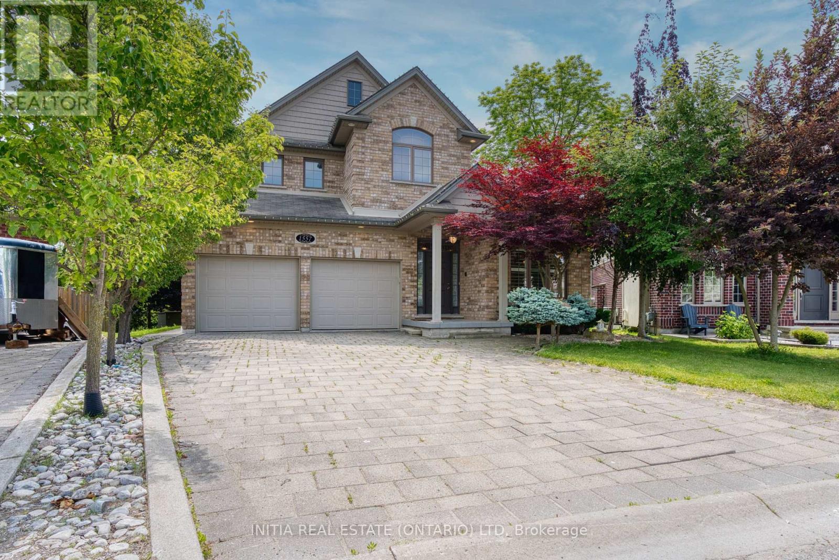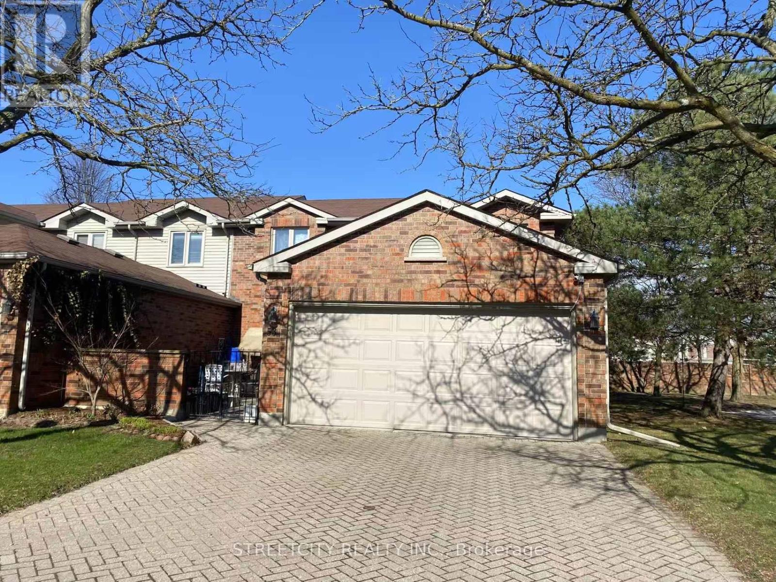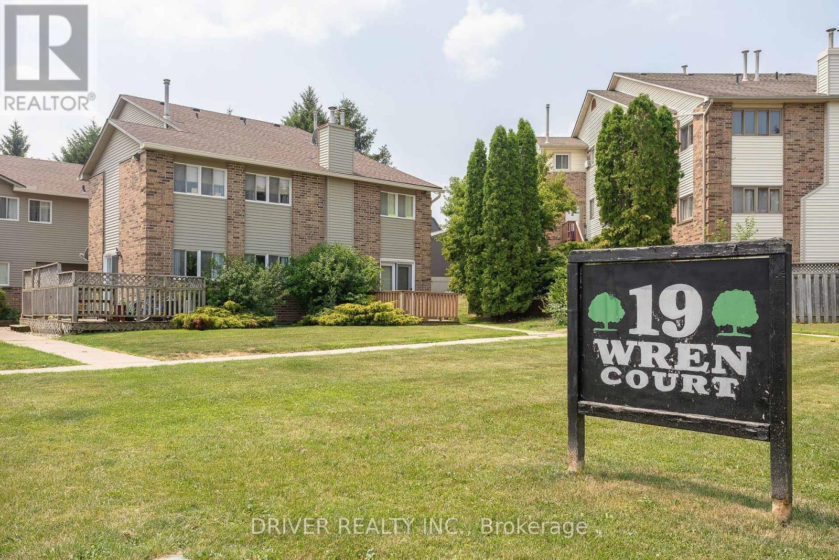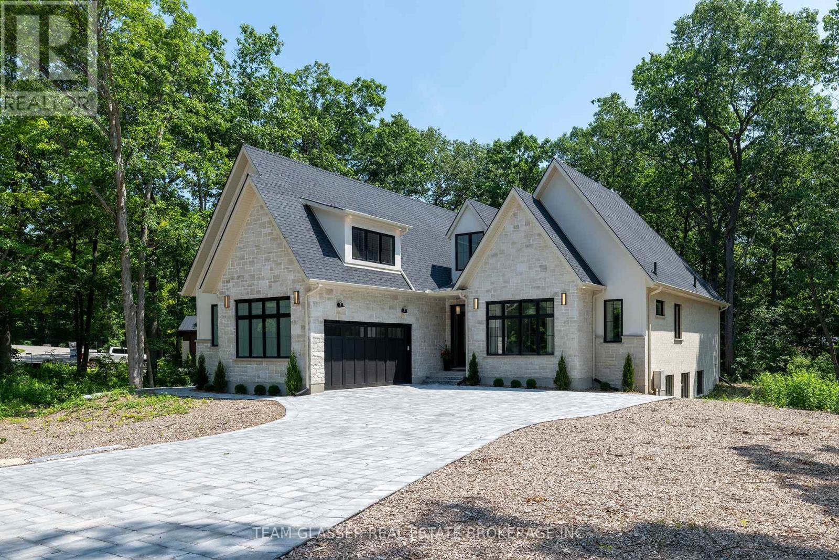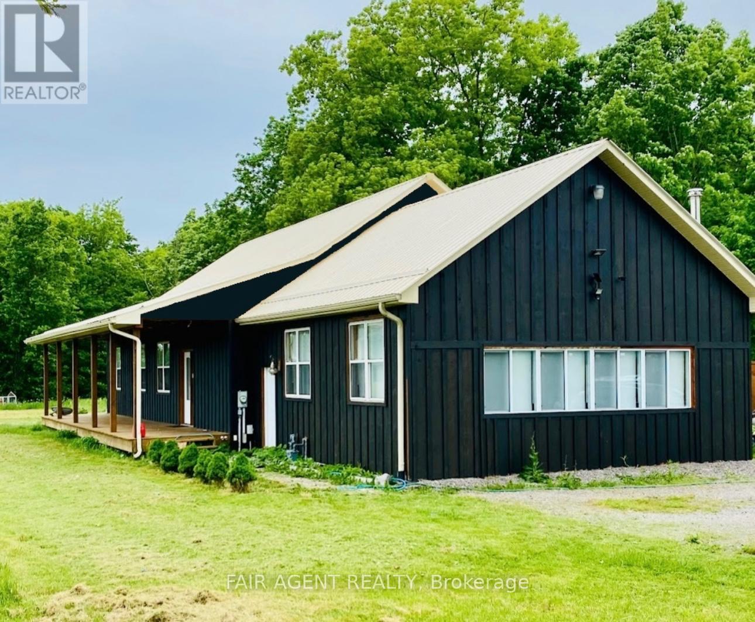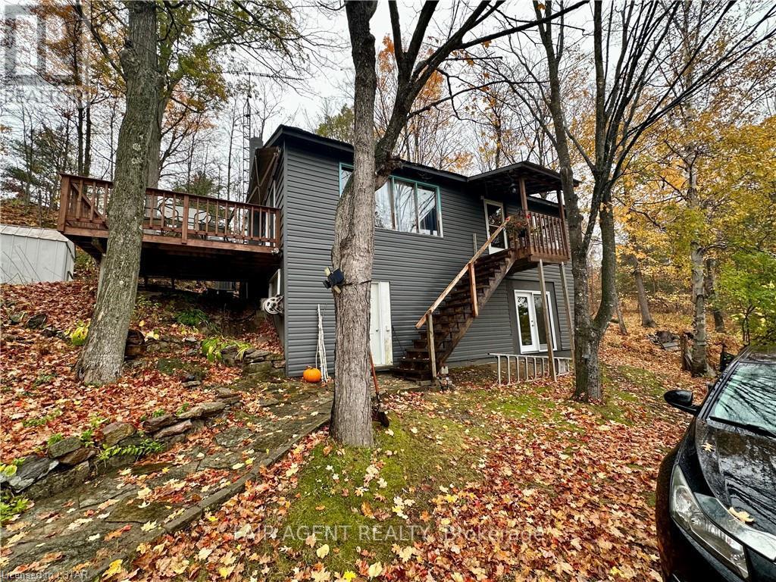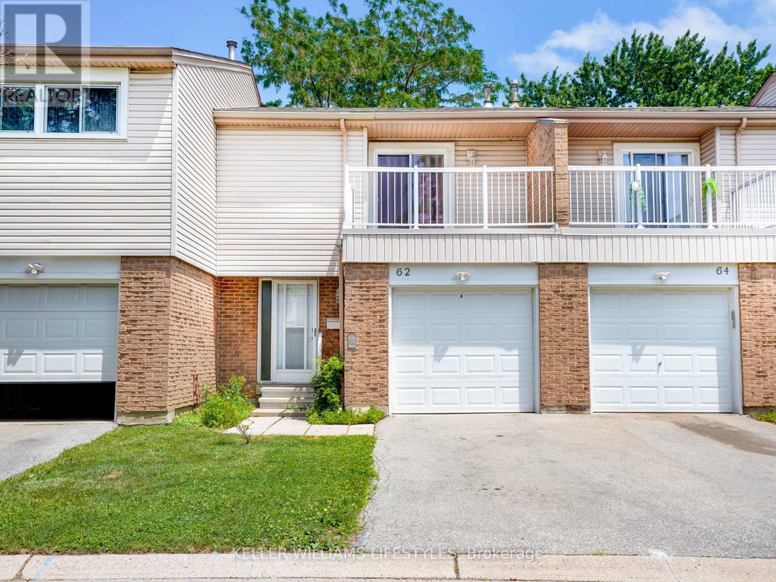Listings
1356 Birchwood Drive
London South (South K), Ontario
Check out this well-maintained and spacious Byron home, just steps from the Byron Sports Park and a 4 minute drive to Boler Mountain. The main floor offers a welcoming formal living room with a cathedral ceiling and a separate formal dining room. The heart of the home is the open-concept great room featuring a family room with gas fireplace, dining area, and large kitchen, perfect for both everyday living and entertaining. You'll also find a convenient main floor powder room and laundry with inside access to the triple car garage with bonus EV charger professionally installed. Upstairs, a grand open staircase leads to four generous bedrooms, including a large primary suite with a walk-in closet and private ensuite. Both second floor front windows being replaced and the stationary units of the 2 back bedroom windows as well. The fully finished lower level adds even more living space with a rec room, two additional bedrooms or home offices, a full bathroom, and a cold room. Step outside to enjoy the beautifully landscaped, pool-sized backyard, complete with a deck (added in 2020), a gazebo, and full fencing ideal for relaxing or entertaining outdoors. Bonus gas hook up for your BBQ too! All appliances, including central vac, gazebo and BBQ cover are included. Shingles were replaced in 2020 and come with a 50-year warranty. Basement surround sound speakers are negotiable. With a smart layout and a prime location, this home is a must-see. (id:46416)
Royal LePage Triland Realty
154 Baffin Road
London East (East I), Ontario
A real East London gem here, folks! This very clean 3-bedroom brick bungalow that has been occupied by the present family for over 20 years has lots to offer for the price, including 2 kitchens, 2 bathrooms, main floor + lower level laundry, mostly vinyl windows, breaker panel + just look at the curb appeal! (id:46416)
Sutton Group Preferred Realty Inc.
96 Main Street S
South Huron (Exeter), Ontario
Welcome to this spacious and inviting family home ideally located close to local amenities, including restaurants, shopping, a recreation center and schools. The charming front wrap-around porch is perfect for relaxing morning coffes or evening chats. Enjoy the generous back deck overlooking a fully fenced backyard, ideal for kids, pets or entertaining guests. With plenty of parking and a convenient side entrance leading into a mudroom, this home is designed with everyday functionality in mind. Inside, the open-concept kitchen features an island, ample cabinetry and flows seamlessly into the dining area and cozy living room complete with a gas fireplace. A large family room addition offers even more living space with a second gas fireplace and skylights that flood the area with natural light, perfect for entertaining or relaxing with loved ones. The main level is rounded out with a convenient 2pc bathroom. Upstairs, you will find three comfortable bedrooms with lots of closet space and a full 4-piece bathroom. The partially finished basement adds even more value with a rec room, bonus rooms, laundry area, and abundant storage. Notable updates include new siding and roof shingles on the rear addition, as well as a new backyard fence, all completed in 2019.This well-maintained property offers the perfect blend of comfort, style and practicability. A wonderful place to call home. (id:46416)
Coldwell Banker Dawnflight Realty Brokerage
74 Pearl Street
Tillsonburg, Ontario
Nestled on a quiet street in the charming Town of Tillsonburg, this delightful 2-story home built with care and extra insulation exudes warmth and character. Its tasteful decor invites you to make it your own, and with its move-in ready condition, you can start creating memories right away. The main level boasts a spacious open-concept kitchen, dining, and living area and access to back yard, perfect for effortless entertaining and everyday living, complemented by a convenient 2-piece powder room for guests. Retreat to the serene upper level, where the master bedroom awaits with a spacious walk-in closet, two additional bedrooms and a 4-piece bath provide ample space for a growing family. The lower level is a haven for relaxation and recreation, featuring a generous rec room ideal for family game nights or cozy movie sessions. Practical laundry and utility rooms, along with storage space to keep essentials organized and out of sight. Step outside into the fully fenced yard, where a majestic shade tree provides the perfect canopy for outdoor gatherings, with direct access from the kitchen, hosting barbecues or casual get-togethers are a breeze. The spacious concrete driveway ensures plenty of parking for visitors, making this home perfect for those who love to entertain. Come and see if this charming property checks all your boxes! Featuring: Granite counter tops, double concrete drive, well insulated garage and extra insulation throughout the home . (id:46416)
RE/MAX Centre City Realty Inc.
7 Sparta Street
St. Thomas, Ontario
Welcome to this charming bungalow located on a quiet, family-friendly street in St. Thomas. The main floor offers a bright and welcoming living room as you enter, along with three comfortable bedrooms and a beautifully updated 4-piece bath (2024) featuring in-floor heating. The stylish kitchen boasts two-toned cabinetry and sleek stainless steel appliances, perfect for everyday living and entertaining.Downstairs, the finished basement (2021) provides a cozy rec room complete with a built-in gas fireplace ideal for movie nights or relaxing with the family. Outside, enjoy the fully fenced private backyard, featuring a stamped concrete patio with a gazebo and gas hookup for a BBQ. Additional updates include a new roof in 2019.A move-in-ready home in a peaceful location. (id:46416)
Blue Forest Realty Inc.
1697 Moffatt Avenue
London East (East H), Ontario
Now available in East London, this classic Roy James ranch with 2+1 Bedrooms is full of charm and recent updates. Spacious living areas on both the upper and lower level, new flooring, appliances, potlights and fresh paint makes this a must see. Enjoy the natural light pouring in from every diretion and having your morning coffee on the covered front porch or out on the back deck. The side entrance and completely finished lower level make this a good candidate for a granny suite or an accessory apartment, check with the city and your agent for more information. The spacious one and half car garage offers ample room for storage or the car enthusiasts dream setup. Nestled on a lovely treed and fenced lot, it's ideal for young families or retirees alike with access to shopping, golf, parks and schools. An absoulely turn key property. Don't miss your chance at this one, book your private showing today! (id:46416)
Sutton Group - Select Realty
875 Blacksmith Street
London North (North M), Ontario
Welcome to this impeccably maintained and tastefully updated home located in the desirable Oakridge neighbourhood of London, Ontario. Offering 3 spacious bedrooms, 3.5 bathrooms, and a thoughtfully designed layout, this property combines modern upgrades with timeless charm perfect for families and professionals alike. Step inside to find a bright and inviting kitchen, featuring refaced cabinetry, granite countertops, and a stylish stone backsplash that adds warmth and character. The open-concept main floor offers a seamless flow between the living and dining areas, ideal for everyday living and entertaining. On the second floor you will find a generous primary suite includes a private ensuite and ample closet space, while two additional bedrooms and a full bath complete the upper level. Above that on the third floor, you will discover a cozy loft space perfect as a gym, home office, extra bedroom, or additional lounge area. The fully finished basement boasts a dedicated media room, ideal for movie nights or a kids' retreat, along with a full bathroom, offering flexibility for guests or extended family. Outside, enjoy your own private oasis with beautifully landscaped gardens, mature trees, and a tranquil setting that makes outdoor living a dream. Located in a quiet, family-friendly area close to excellent schools, parks, shopping, and transit, this move-in-ready home in Oakridge is the perfect blend of comfort, convenience, and style. Don't miss this opportunity schedule your private showing today! (id:46416)
Blue Forest Realty Inc.
2362 Callingham Drive
London North, Ontario
Situated in the heart of the highly sought-after Sunningdale community in North London, this stunning home offers 4 bedrooms on the 2nd floor, and 2.5 bathrooms, including a 5pc Ensuite with double sinks, soaker tub and a glass shower in the master bedroom, and a second 5pc double sink in the main shared bathroom. The main floor has a spacious layout that includes a den/office, a formal dining room, a living room with a gas fireplace with backyard views, kitchen and dinette with patio door onto the fenced back yard. 9 ft main floor ceilings, a beautiful staircase, hardwood floors, and double garage. Close to Sunningdale golf course, walking trails, Masonville Shopping Mall District, Hospitals, Masonville PS, AB Lucas SS, and UWO. (id:46416)
Initia Real Estate (Ontario) Ltd
31 Hillview Drive
Thames Centre (Mossley), Ontario
Welcome to this beautifully decorated executive home, located in the charming Village of Mossley on a spacious lot just under 3/4 acre. This stunning 3-bedroom, 3-bathroom residence offers the perfect combination of luxury, comfort, and convenience. Positioned just minutes from Dorchester, London, and Woodstock, and with easy access to the 401 corridor, it's ideally situated for those seeking a peaceful retreat without sacrificing proximity to city amenities. Inside, you'll find expansive formal living and dining rooms that provide generous space for entertaining guests or hosting family gatherings. The open-concept design ensures a smooth flow from room to room, creating an inviting atmosphere throughout. The Floridian-style kitchen is a true highlight, featuring a cook-top and built-in Fisher and Paykel oven, perfect for culinary enthusiasts. Adjacent to the kitchen, a cozy breakfast nook and family area with a fireplace create a warm and inviting space to relax and enjoy meals. The master suite is a true sanctuary, offering a spacious bedroom, a luxurious ensuite bathroom, and a large walk-in closet. A 3-sided fireplace adds both elegance and warmth, while French doors open to a covered porch, creating the perfect spot to unwind and enjoy the tranquility of your surroundings. The fully finished basement provides an ideal setting for additional entertaining or relaxation, with a dry bar, a comfortable seating area with a second fireplace, and an additional bedroom. There is also ample storage space to keep everything organized. Outside, the covered 37 x 25-foot entertainment area with a hot tub and bar is perfect for year-round enjoyment, whether you're hosting friends or simply relaxing after a long day. This home truly offers a blend of beauty, functionality, and convenience. With exceptional attention to detail, it's a must-see property for those seeking a luxurious lifestyle in a serene and convenient location (id:46416)
Sutton Group Preferred Realty Inc.
18 Sycamore Street
London East (East M), Ontario
Step into this beautifully refreshed 1.5-storey home that's ready for you to move in and enjoy. Featuring soaring 9.5-foot ceilings and gleaming hardwood floors, the main living space feels open and inviting. A custom feature wall with fireplace anchors the living room, while the bright, modern kitchen offers quartz countertops, stainless steel appliances, a central island with breakfast bar, and plenty of space to cook and gather. The primary bedroom upstairs includes a spa-like ensuite with a soaker tub, perfect for unwinding. Two additional bedrooms and a stylish 5-piece main bath are located on the main floor. A versatile bonus room adds cozy character and flexible living space. Step outside to a fully fenced backyard retreat with a covered deck, privacy wall, and raised garden beds, ideal for entertaining or relaxing outdoors. With a 140-foot deep lot and beautifully updated interior, this home checks all the boxes, don't miss your chance to make this stunning home yours! (id:46416)
Keller Williams Lifestyles
1557 Privet Place
London North (North D), Ontario
This quality-built Wastell Home is located on a premium lot and a quiet cul-de-sac, that backs onto private natural woods with pond, and nature trails. Professionally designed 4+1 bedroom, 3.5 baths, 2 storey home with finished basement featuring many custom designed finishes. There is a private main floor office with large windows and great natural lighting. The kitchen features custom designed maple cabinetry with granite counter tops and a walk-in pantry, plus a built-in coffee bar with lighting. There is quality hardwood and ceramic flooring, California Shutters, and large bright windows to bring the outdoor beauty in, while enjoying your gas fireplace in the family room. The second floor loads 4 bedrooms, 2 full bathrooms, a study area and laundry. The basement has a large entertainment room with built in wet bar, full bathroom, a large bedroom and tons of storage. Walk out from the kitchen to the large entertaining private raised deck and enjoy the relaxation of nature around you, and a fully fenced in backyard area. The home finishes off with an oversized garage with extra workshop/storage area. Furnace 2022, new Refrigerator, newly painted, and new hardwood floors. Close to shopping, groceries and easy access to airport and highway. A great family home in a fantastic location. (id:46416)
Initia Real Estate (Ontario) Ltd
Century 21 First Canadian Corp
28 Parkview Heights
Aylmer, Ontario
TURN KEY! Welcome to 28 Parkview Heights, Aylmer! 3 Year old salt water pool. This beautifully updated 1,350 SqFt, 3-bedroom, 1.5-bathroom semi-detached home with main floor laundry is move-in ready with a long list of major improvements already completed. Enjoy peace of mind with a new metal roof (2021), new siding, fascia, and eavestroughs (2024), and updated light fixtures throughout the interior and exterior (2021). The partially finished basement features new subfloor, insulation, and vinyl flooring (2020), offering extra living space for your family. The backyard is a true oasis with a saltwater pool featuring a DEL Ozonator (2022), addition of a deck and patio (2022), and a newer fence (2024). Inside, enjoy the stylish new kitchen backsplash (2025) and fresh laminate floors upstairs (2019). Other updates include an owned water heater (2018) and washer and dryer (2019). Located in a family-friendly neighbourhood, this home is close to parks, schools, downtown shops, restaurants, the Aylmer Outdoor Pool, and the East Elgin Community Complex. Don't miss the chance to own a home that's been cared for and upgraded with no detail overlooked book your showing today! (id:46416)
Team Glasser Real Estate Brokerage Inc.
140 Emerson Avenue
London South (South I), Ontario
Close to a beautiful park this home features a large 7 x 20 foot covered porch across the entire width of the front of the house. Inside you will find a comfortable living room with gleaming hardwood floors, a designer kitchen, 2 bedrooms and a full bath on the main level as well as a cozy reading room or dining area at the back of the house that has sliding patio doors leading to a private raised deck . The lower level includes the laundry, another full bath as well as a large recreation room with a gas fireplace and lots of storage. At the rear of the home easily accessible from both levels is a large comfortable sitting room /Florida room, overlooking the expansive private back yard. Located in a desirable area the lot is large and has a screened gazebo backing on to a wooded green space. Ideal for first-time buyers, growing families, remote professionals, or investors, the property features R2 zoning which allows for multi residential use. . The basement has its own separate entrance. You're just minutes from Victoria Hospital, Princess Elizabeth Public School, White Oaks Mall, Westminster Ponds, downtown London, and quick 401 access. Recent upgrades include: A portion of the roof, most windows, waterproofing in the basement, and a hard wired alarm system. (id:46416)
Blue Forest Realty Inc.
53 - 70 Sunnyside Drive
London North (North G), Ontario
This spacious 3+1 bedroom condo is situated in a sought-after complex, ideally located near UWO, University Hospital, Masonville Mall, and a variety of amenities just steps away. The main floor boasts an impressively spacious layout, featuring a separate bedroom, dining room, living room, and an eat-in kitchen. Additional highlights include main-floor laundry, a two-piece guest bathroom, and direct access to a generous double attached garage. Upstairs, you'll find three exceptionally roomy bedrooms, including a primary with an ensuite bathroom, plus another full bathroom. The fully finished lower level adds even more living space with a large recreation room and yet another full bathroom, bringing the total to 3.5 bathrooms. Equipped with fireplace, this home also offers a beautiful private front courtyard for relaxation. As an added bonus, this is an end unit, enhancing its appeal and privacy. (id:46416)
Streetcity Realty Inc.
137 Fairmont Avenue
London East (East O), Ontario
Welcome Home to 137 Fairmont Ave! This lovingly maintained bungalow is ready for its next family to call it home. Nestled on a quiet, family-friendly street and backing directly onto open space, this property offers the peace and privacy you've been looking for. The main floor features 3 bedrooms, a bright dining room, and a cozy family room complete with a gas fireplace-perfect for relaxing evenings at home. The lower level is partially finished, offering additional living space, a 3-piece bathroom, and plenty of room to expand or customize to suit your needs. Outside, you'll find a detached garage and a private driveway with ample parking for multiple vehicles. Whether you're starting out, downsizing, or looking for a place to grow, this home offers the perfect blend of comfort, potential, and charm.. All measurements aprox. Call to book your private viewing! (id:46416)
The Realty Firm Inc.
45465 John Wise Line
St. Thomas, Ontario
Welcome to the dream home you've been searching for! Nestled on nearly 2 acres just outside the city limits, this beautifully renovated country home offers the perfect blend of rural charm & modern convenience. A picturesque long driveway leads you to the property, where you'll immediately notice the character and charm of this century home, thoughtfully preserved throughout the renovation. Step onto the inviting covered porch an ideal spot to enjoy your morning coffee while taking in the peaceful country surroundings. Inside, the main floor features stunning Hickory hardwood floors & a cozy wood-burning stove, perfect for warming up on cold winter nights. The spacious living room addition is surrounded by windows, allowing for plenty of natural light & offering serene views of the property. The updated kitchen, complete with granite countertops, opens into a welcoming dining area an ideal layout for entertaining family & friends. Also on the main level, you'll find a convenient bedroom, a beautifully updated 3-piece bathroom,& a laundry area for added functionality. Take the winding staircase to the second floor, where you'll discover 2 bedrooms & a luxurious 4-piece bathroom featuring a walk-in shower and a relaxing soaker tub. Below the addition, the lower-level family room is bright and inviting, thanks to large windows that bring in natural light. This space is perfect for movie nights or watching the big game. Outside, the property truly shines with an insulated shop equipped with hydro, plus two additional outbuildings for storage. Gardeners will love the dedicated space to grow fresh vegetables. Additional features: a new septic system (2022), 200-amp electrical service with generator readiness, a sump pump with backup battery, large dry storage area in the lower level, updated windows throughout, an enclosed porch, and two rear decks for outdoor enjoyment. Located just minutes to St. Thomas and Port Stanley don't miss out on seeing your new home! (id:46416)
Streetcity Realty Inc.
42431 Ron Mcneil Line
Central Elgin, Ontario
Welcome to 42431 Ron McNeil Line - a beautiful one of a kind true-scribed log home, located on a treed 2.562 acre country lot. This stunning log home is full of warmth and character and ready for your family to move in and enjoy for years to come. Driving up to this home, you'll notice the huge wrap-around porch that encompasses 3 sides of the home. The main floor of this home features a Kitchen and Diningroom with a soaring ceiling height of 28' with views to the second floor balcony, a Livingroom - with a nook that's perfect for relaxing or intimate conversations, a south facing Familyroom - with a cozy free standing gas fireplace / stove and a side entry with access to the basement and the side porch. Note the gleaming biscuit jointed and plugged hardwood forest flooring which consists of an assortment of Ash, Maple, Cherry, Walnut and spalted Maple. This level also offers a 4 piece Bath and a main floor Laundry. The second floor is accessed via a grand staircase to 3 Bedrooms with red pine flooring - the Primary with ensuite access to the main 4 piece Bath, all overlooking the main floor from the upper balcony. The basement level is finished as a large Recreation Room and potential for 3 more Bedrooms, a Craft Room, Workshop / Storage Room and a Utility Room. Outside you'll find a 28' x 32' two car garage with hydro, water and and in-floor heating (4 zones) - the stainless steel sinks, counters and 2 owned HWT's are included, plus a 10' x 32' lean-to addition. Bonus - for the hobbyist, mechanic, car collector, there's a 40' x 56' x 14' H pole-barn style shop with 3 -12' x 12' roll-up doors and a workshop area with a mezzanine that includes a 60A hydro service for your welder. Other pertinent features include a 200A hydro service, 63' deep well and a septic system. This home is close to all amenities - St Thomas, London and Hwy 401 if you need to travel further. Please don't miss your opportunity to own this spectacular family home. (id:46416)
Coldwell Banker Star Real Estate
1 - 19 Wren Court
Tillsonburg, Ontario
Great Value Here! Tired of yardwork and shoveling the snow? Take a look at this spacious 3 level, interior corner unit condo in a desirable neighbourhood location, 15 minutes to the 401. Nearly 1500 sq feet of living space making this one of the two largest in the complex! Features include living room with gas fireplace and newer patio doors to private deck, large eat-in kitchen with plenty of counter and cupboard space, 3 bedrooms including impressive 21' x 13' primary bedroom with a wall of closets , 1.5 bathrooms, finished lower family room, laundry, storage space and inside access to the single car garage. 6 appliances included. Condo fee includes grounds keeping, water, common area hydro, property maintenance fees, snow removal. Move in ready~perfect for commuting (id:46416)
Driver Realty Inc.
10099 Pinery Bluffs Road
Lambton Shores (Grand Bend), Ontario
Welcome to the Spring Lottery Dream Home - an exceptional custom-built bungalow in Grand Bends prestigious Pinery Bluffs. Spanning 2,870 sqft, this luxury residence combines elegant design with natural serenity of the wooded surroundings. Great neighbourhood, just minutes from the shores of Lake Huron just south of Grand Bend. Built by award-winning Magnus Homes, it showcases timeless style, thoughtful planning, and superior craftsmanship. Certified Net Zero Ready, it features triple-pane windows for optimal energy efficiency and year-round comfort. Inside, a warm earthy palette and rich wood textures set a calming tone. The home offers three spacious bedrooms and two and a half bathrooms, designed with comfort and effortless entertaining in mind. The 2,350 sqft main floor boasts soaring 10-foot ceilings, vaulted living spaces, and oversized windows that bathe the home in natural light. Designer lighting and fixtures enhance the refined aesthetic. A chefs kitchen anchors the heart of the home, featuring custom cabinetry, high-end appliances, and generous counter space & Artistic Hood. A versatile 520 sqft loft above the garage offers endless uses: home office, yoga studio, or private retreat with a separate entry. The Fabulous Wide open space with 10-foot basement height, oversized lookout windows presents incredible potential for future expansion. Set on a mature, tree-lined lot, this home delivers unmatched privacy in one of Ontario's most desirable beachside communities. Whether you're looking for a full-time residence or a year-round escape, this one-of-a-kind home is the perfect fusion of luxury, sustainability, and lifestyle. (id:46416)
Exp Realty
Team Glasser Real Estate Brokerage Inc.
56091 Maple Grove Line
Bayham, Ontario
Experience the perfect blend of modern comfort and country living at 56091 Maple Grove Line in Bayham. Situated on over 7 acres, this spacious bungalow offers privacy while keeping you within a 15-minute drive of Tillsonburg for all your shopping needs and Lake Burwell Beach for summer getaways. The home features an open-concept design with updated interiors, four bedrooms, and three bathrooms, including a convenient half-bath in the primary suite. A finished basement with a pool table and a separate entrance adds versatility, while a freestanding wood stove creates a cozy ambiance. Outdoor enthusiasts will appreciate the heated 15x30 ft above-ground pool and the expansive heated mechanic shop with a hoist perfect for hobbyists or entrepreneurs. The property backs onto a scenic ravine, providing a natural retreat, while its location on a corner lot offers easy access to main roads. With an impressive 17 parking spaces, including a detached garage that can accommodate up to 15 vehicles, there's room for all your needs. Additional features include a drilled well with a water filtration system, central air conditioning, and modern appliances. The home can also be sold fully furnished, making your move seamless. Enjoy peaceful rural living with convenient amenities nearby. (id:46416)
Fair Agent Realty
510 Cherie Hill Lane
Tay Valley, Ontario
Discover your year-round sanctuary on Adams Lake in Perth, Ontario. This splendid 4-season waterfront home, complete with a lower-level walkout, offers approximately 100 feet of pristine water frontage. Revel in private moments by the fire pit near the dock, set within a landscaped yard that ensures seclusion. The home itself is an embodiment of light and space, featuring a sunlit open-concept kitchen and living area. With 3 bedrooms and a 3-pc bath, its designed for comfort. The expansive lower level, boasting high ceilings, is a blank canvas, ready to be tailored to your desires. Positioned in a serene locale, you're moments away from town, parks, and beaches. A quaint shed on the property holds the potential for transformation into a dreamy sleeping loft. Proximity to Perth, Rideau Ferry, and Murphy's Point Provincial Park is an added advantage. What truly sets this home apart is its direct access to Big Rideau Lake and the opportunity to navigate the canals, ensuring endless boating adventures. Dive into a life where privacy meets unparalleled convenience and recreation. Welcome to a lakeside dream, where every season is a celebration. (id:46416)
Fair Agent Realty
1204 Mary-Lou Street
Innisfil (Alcona), Ontario
Introduce yourself to 1204 Mary-Lou Street, a beautifully maintained detached link home in the heart of Innisfil's Alcona community. Offering the perfect blend of style, comfort, and privacy, this home backs onto a scenic trail and green space meaning no rear neighbours and stunning natural views right from your backyard. The all-brick exterior ensures durability and low maintenance, while charming pot lights add warmth and character. Inside, the main floor features elegant hardwood flooring throughout the great room and family room, where an electric stone fireplace creates a cozy atmosphere. The upgraded kitchen is both stylish and functional, boasting stainless steel appliances, ample counter space, and a walkout to the deck perfect for morning coffee or summer barbecues with a peaceful backdrop. Upstairs, engineered hardwood flooring (2021) enhances the three spacious bedrooms, including a generous primary suite with a walk-in closet and a private 4-piece ensuite. A convenient upper-level laundry room with built-in appliances adds to the homes practicality. The finished walkout basement expands your living space with a large recreation area, a wet bar, and a full bathroom featuring heated floors and a walk-in shower. Step outside to enjoy a private yard with direct access to the adjacent trail. Additional features include a versatile garage with epoxy flooring, built-in storage, and a heater, plus a private double driveway with parking for up to five vehicles. Located near parks, schools, public transit, and the future GO Station, this home offers a rare combination of convenience, comfort, and unparalleled backyard privacy. ** This is a linked property.** (id:46416)
Fair Agent Realty
62 - 500 Osgoode Drive
London South, Ontario
Discover this inviting townhome in the heart of South Londons Westminster Park neighborhood, London, Ontario! Featuring over 1,600 sq.ft. of finished living space, this 3-bedroom, 1.5-bath gem offers an open-concept main floor with hardwood floors and an oversized primary bedroom that provides a relaxing retreat complete with Juliette balcony. The bright living/dining area flows into a functional kitchen and out to your fully fenced private patio perfect for summer BBQs and morning coffees. An attached garage offers convenient parking and extra storage, adding to the ease of condo living.Situated in the highly sought-after south end of the city , Unit62 at 500 Osgoode Drive puts you steps from parks and schools and only minutes from White Oaks Mall and Costco as well as other shopping. Commuters will love the quick access to Highways 401 and 402 for an easy drive in any direction , as well as nearby public transit options. This location combines urban convenience with community charm, making it ideal for first-time homebuyers, growing families, or savvy investors alike. With its recent updates including carpet in the basement for a comfortable rec room as well as paint and lighting throughout; this home is move-in ready for you. Dont miss your chance to make this lovely townhome your own schedule a viewing today and experience the perfect balance of comfort, style, and convenience in one of Londons most vibrant communities! (id:46416)
Keller Williams Lifestyles
22 Jacklin Court
Central Elgin, Ontario
Tucked away on a quiet cul-de-sac and backing onto serene green space, this spacious 2-storey home offers exceptional comfort and functionality for the whole family. The charming exterior includes a covered front porch, a 1+ car garage, and a beautifully landscaped yard with a rear deck and a lower patio ideal for relaxing or entertaining. The open-concept main floor is filled with natural light and features a large great room with a cozy gas fireplace, a well-appointed kitchen with a centre island, and a bright dining area with patio doors leading to the rear deck. A convenient 2-piece powder room and office nook completes the main level. Upstairs, you'll find three generously sized bedrooms all with walk-in closets including the primary suite with a private 3-piece ensuite. A full 4-piece bath and a dedicated laundry room add to the upper levels appeal. The professionally finished lower level expands your living space with a spacious family room and walk-out access to the lower patio, a fourth bedroom, and a stylish 3-piece bathroom. Additional features include California shutters throughout, a cold cellar, storage under the stairs, a utility room and 200-amp service. Recent upgrades include pot lights throughout main floor and basement ('23), concrete pad, shed and backyard hedges and trees, all appliances less fridge ('24), front and garage doors ('25) Located in the always in demand Southwold school district, this is the perfect blend of location, layout, and lifestyle - don't miss your opportunity to call this home! (id:46416)
Sutton Group Preferred Realty Inc.
Contact me
Resources
About me
Yvonne Steer, Elgin Realty Limited, Brokerage - St. Thomas Real Estate Agent
© 2024 YvonneSteer.ca- All rights reserved | Made with ❤️ by Jet Branding


