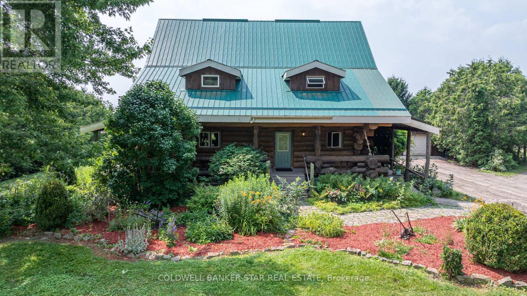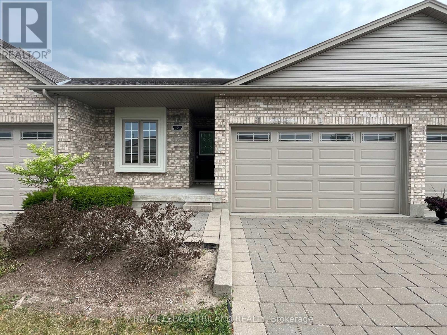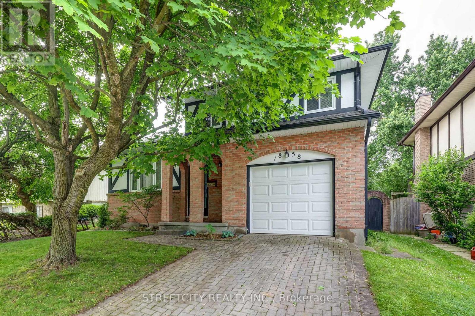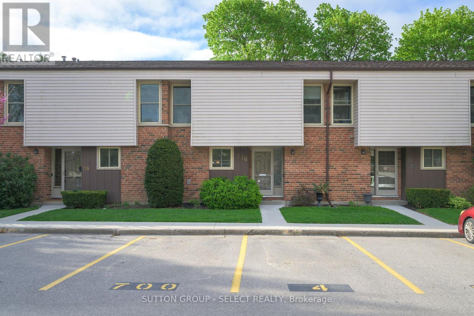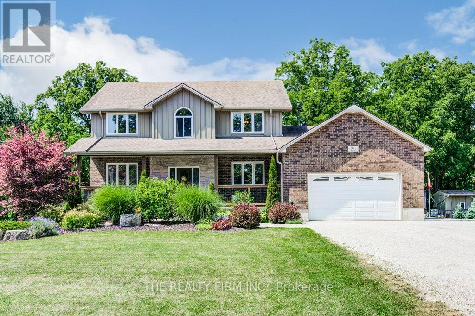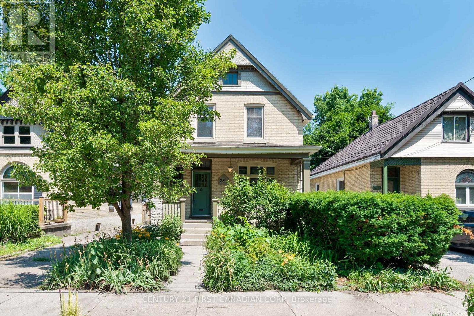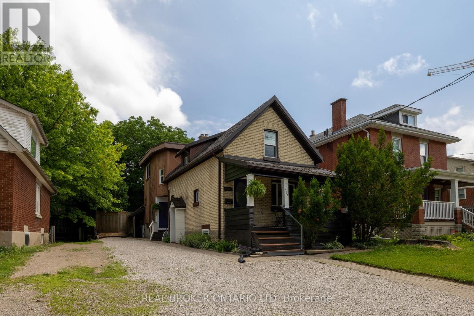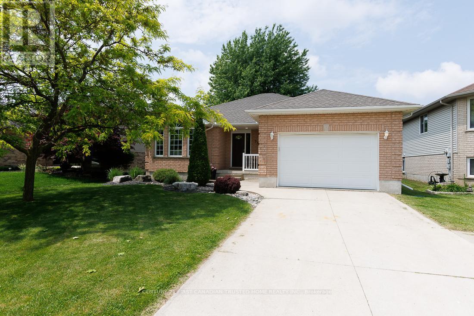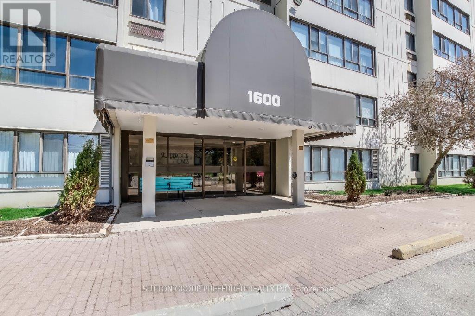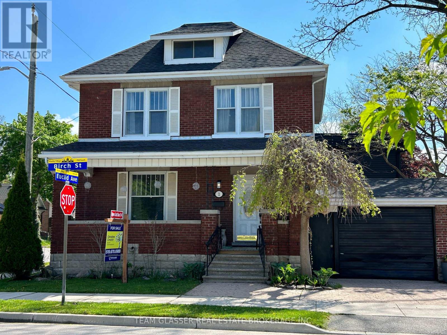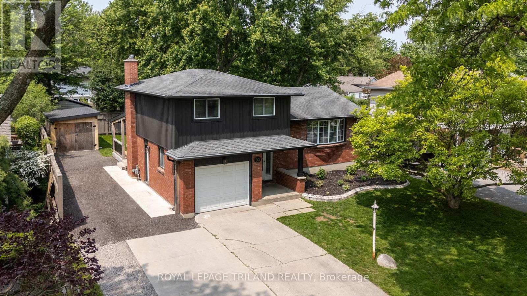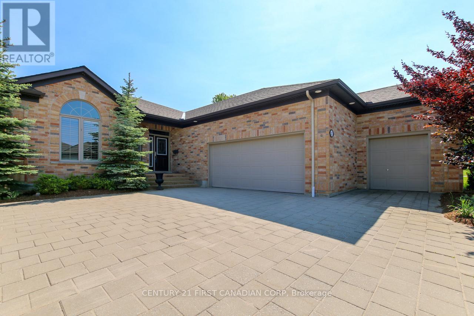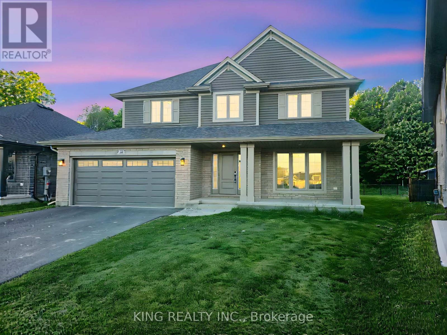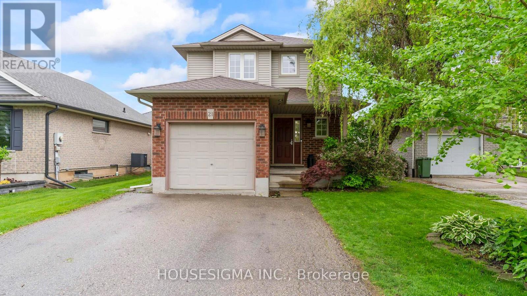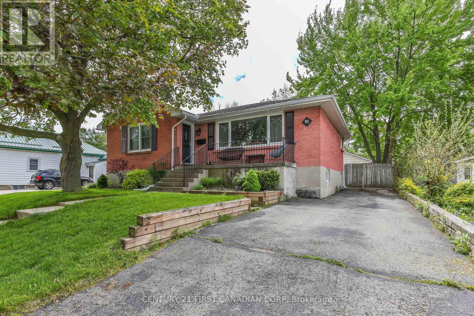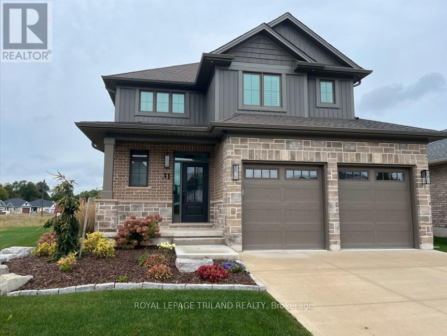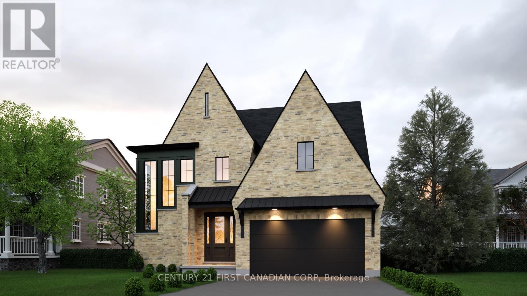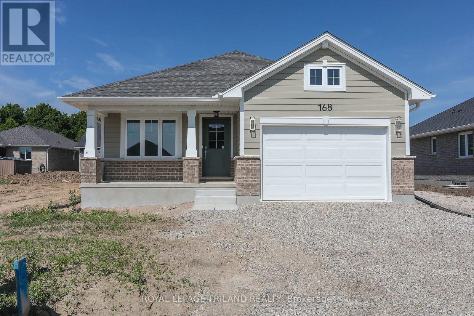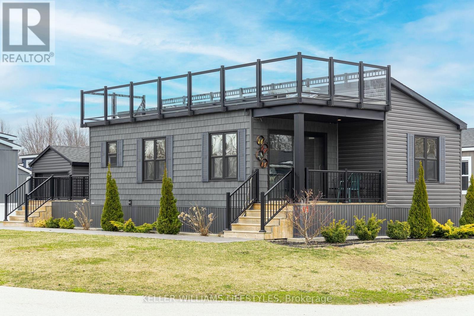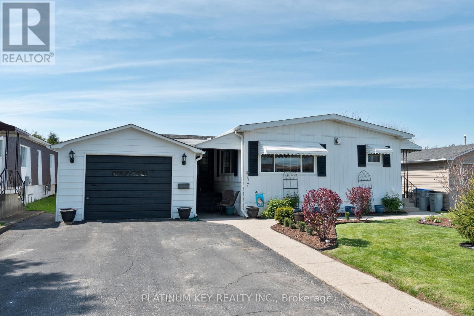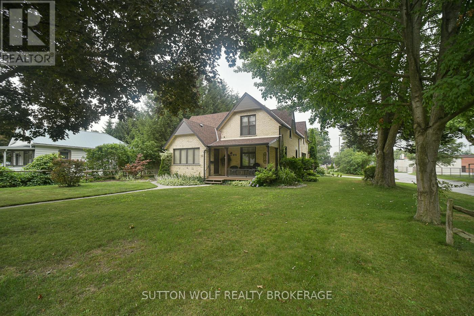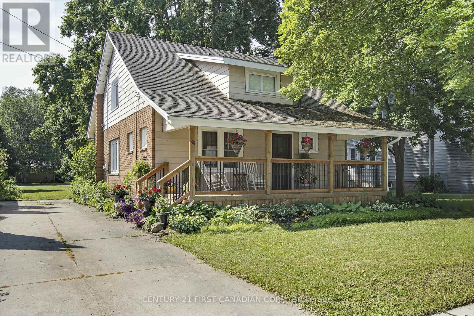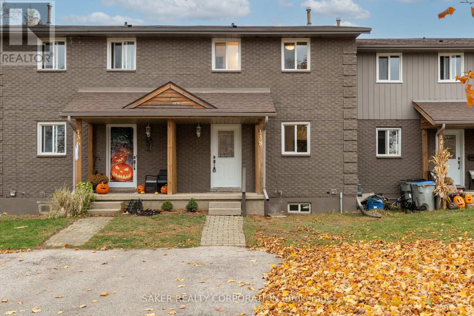Listings
429 George Street
Central Elgin, Ontario
Gorgeous 2 storey home at Kokomo Beach Club in Port Stanley. Walking distance to shops, restaurants, Erie Rest, and main beach. Enjoy all the clubhouse has to offer including an in-ground pool, patio area, and future pickleball courts at $90.40 a month. Excellent year-round home, cottage or investment. Smartly laid-out with 3 bedrooms, 3 baths. This functional home has an open concept main floor living, dining, and kitchen area with 9-foot ceilings, larger windows, vinyl plank flooring, patio doors for lots of natural light, a spacious entry with double closet and 2 pc bath. The kitchen offers an island, upgraded cabinets to the ceiling, built-in range hood, quartz countertop and white tile back splash. All lighting has been upgraded. Upper level has 3 spacious bedrooms and 2 full baths and a convenient laundry area. The master bedroom has a 4-pc ensuite with walk in glass shower, double sink vanity, and large walk-in closet. The exterior features a large stamped concrete patio, James Hardy siding, a covered front porch, double car garage, concrete walkway, and landscaping. (id:46416)
RE/MAX Centre City Realty Inc.
776 Quebec Street
London East (East G), Ontario
This charming 1 1/2 story home offers a unique opportunity for both investors and first-time homebuyers. It includes a self-contained extra suite with a separate hydro meter. This suite can provide a valuable income stream for first-time buyers, helping with mortgage payments while they reside in the main part of the house. The main entrance welcomes you with an enclosed front porch, perfect for enjoying the outdoors in comfort. Inside, one of the main floor bedrooms (located on the left) can converted into a living room featuring a fireplace. The wall is temporary and can be easily removed to restore the space to a family room. The spacious eat-in kitchen is a highlight, boasting a lovely bay window that overlooks the rear gardens. The property's location is also highly convenient, with close proximity to Fanshawe College, a shopping center, and downtown London. For added peace of mind, the home features a metal roof installed in 2021 and air conditioning that was replaced in 2023. (id:46416)
Century 21 First Canadian Corp
42431 Ron Mcneil Line
Central Elgin, Ontario
Welcome to 42431 Ron McNeil Line - a beautiful 3717 sq ft one of a kind true-scribed log home, located on a treed 2.562 acre country lot. This stunning log home is full of warmth and character and ready for your family to move in and enjoy for years to come. Driving up to this home, you'll notice the huge wrap-around porch that encompasses 3 sides of the home. The main floor of this home features a Kitchen & Diningroom with a soaring ceiling height of 28' with views to the 2nd floor balcony, a Livingroom - with a nook that's perfect for relaxing or intimate conversations, a south facing Familyroom - with a cozy free-standing gas fireplace/stove and a side entry with access to the basement and the side porch. Note the gleaming biscuit jointed and plugged hardwood forest flooring which consists of an assortment of Ash, Maple, Cherry, Walnut and spalted Maple. This level also offers a 4 piece Bath and a main floor Laundry. The second floor is accessed via a grand staircase to 3 Bedrooms with red pine flooring - the Primary with ensuite access to the main 4 piece Bath, all overlooking the main floor from the upper balcony. The basement level is finished (strapped ceiling) as a large Recreation Room and potential for 3 more Bedrooms, a Craft Room, Workshop / Storage Room and a Utility Room. Outside you'll find a 28' x 32' two car garage with hydro, water and and in-floor heating (4 zones) - the stainless steel sinks, counters and 2 owned HWT's are included, plus a 10' x 32' lean-to addition. Bonus - for the hobbyist, mechanic, car collector, there's a 40' x 56' x 14' H pole-barn style shop with 3 -12' x 12' roll-up doors and a workshop area with a mezzanine that includes a 60A hydro service for your welder. Other pertinent features include a 200A hydro service, 63' deep well and a septic system. This home is close to all amenities-St Thomas, London and Hwy 401 if you need to travel further. Please don't miss your opportunity to own this spectacular family home. (id:46416)
Coldwell Banker Star Real Estate
136 Elmwood Avenue E
London South (South F), Ontario
AAA+ Location. Fully Tenanted Wortley Village Multiplex. A Prime Real Estate Investment Property Opportunity. Held in the same Investor's portfolio for the last 40yrs. Strong odds there is a big win here with the right investment strategy. Please contact with inquiries. (id:46416)
The Realty Firm Inc.
9 - 1571 Coronation Drive
London North (North I), Ontario
Welcome to your dream home in the serene White Hills community called Gainsborough Place! Bring your family! This beautifully designed bungalow-style attached home offers an exceptional living experience with 3 spacious bedrooms and 3 well-appointed bathrooms. Ideal for families or downsizers, this residence boasts a main floor master suite that is a true retreat. Freshly painted 2025! Step into luxury with a large corner soaker tub, a separate glass shower, and a cozy fireplace that opens to the inviting living room perfect for relaxing evenings. The open concept main floor is accentuated by a stunning 10-foot tray ceiling in the living room, complementing the bright and airy feel of the space. Enjoy the convenience of main floor laundry and an inside entry to your attached double car garage. The majority of the lower level is beautifully & professionally finished living space. One of the standout features of this property is the 6" concrete block firewalls between each unit, ensuring your peace of mind with neighbour's. Located in a quiet area with limited sales activity, this condo presents a unique opportunity to own a distinguished home in a desirable neighbourhood. Condo Fee $457/month. Condo pays for snow removal/lawn care and master insurance policy. Owners should have their own content coverage, 3rd party liability and coverage for betterments. Condo fee also covers capital repairs and replacements from the reserve fund for the common elements which includes the doors, windows, roofing, decks, driveways, roadway, fencing. Roof Shingles (2022) 40 year shingles; Stove (2025), Broadloom, (2025), Furnace and A/C (2025). Other features include: Air Exchanger, Hardwood and Tile Flooring, Gas Hookup for BBQ. (id:46416)
Royal LePage Triland Realty
103 Richmond Street S
Bluewater (Hensall), Ontario
Tucked away on a peaceful street in the town of Hensall, this inviting home offers a warm blend of charm, functionality, and room for the entire family. From the moment you arrive, youll appreciate the thoughtful upgrades and versatile living spaces throughout. Step into the cozy three-season entry, the perfect spot to relaxwith a hot tub included for added indulgence. A spacious mudroom doubles as a laundry zone and features ample storage for everyday life. Inside, the heart of the home is a beautifully appointed kitchen with exceptional layout and attention to detail, flowing seamlessly into the open-concept living and sitting areas, highlighted by soaring ceilings and abundant natural light. The main level also includes a versatile office area and a full 3-piece bathroom with a jacuzzi tub, offering plenty of options for working from home or hosting guests. The family room, complete with a gas fireplace, creates a cozy retreat. Upstairs, youll find three spacious bedrooms with original pine floors that add timeless character, including a generous primary bedroom. A second 3-piece bathroom completes the upper level. This home also includes gas forced air heat, an upgraded 200-amp electrical panel, and a rare second 100 amp hydro meter in the shop making it ideal for hobbyists or home-based businesses. This property has plenty of parking, adding to the possibilities of the shop. A storage shed adds even more functionality to this well-rounded property. This is your chance to enjoy small-town living with big-time value. (id:46416)
Coldwell Banker Dawnflight Realty Brokerage
1858 Aldersbrook Road
London North (North F), Ontario
Attention nature lovers or families looking for an affordable home close to a good school! Welcome to 1858 Aldersbrook Road, a well designed five-level home located in the heart of the family-friendly Whitehills in north London. This spacious home features 3 bedrooms plus a den (potential 4th bedroom), 2.5 bathrooms, a living room and a family room, offering plenty of flexible living space to suit your family's needs. Set on a quiet street backing onto Jaycee Park, you'll enjoy peaceful views and easy access for outdoor activities right out of your backyard. Families will love the convenience of being walking distance from Emily Carr Public School. For nature enthusiasts, scenic Snake Creek trails are just around the corner, part of the Medway Valley Heritage Forest. These well-maintained paths are ideal for walking, biking, running, or dog-walking and the planned new pedestrian bridge means they will only improve with time. This location also offers easy access to Sherwood Forest Mall, where you'll find shops, a public library, and community programs. Nearby parks including Norwest Optimist, Medway Park, and Gainsborough Meadows provide even more options for recreation. Whether its weekday school commutes or weekend adventures in nature, 1858 Aldersbrook Road offers the perfect balance of comfort, convenience, and community. Schedule your private showing today and discover why this home is the right next move for your family. (id:46416)
Streetcity Realty Inc.
150 Rutherford Avenue
Aylmer, Ontario
Welcome to your dream home nestled in the vibrant, family-friendly Aylmer! Newly listed and ready for its next owner, this bungalow has so much to offer including in-law suite potential in the lower level and a very generous lot featuring 90-foot frontage!! As you step inside, embrace the ambiance of the spacious family room which flows seamlessly into the updated kitchen/dining area. The main level also features three generously sized bedrooms, highlighted by the primary bedroom with dual closets. For those requiring additional space, the lower level presents a world of possibilities with its separate entrance through the attached garage. This level houses a secondary kitchen, a cozy family room, another full bathroom, a dedicated office space, potential bedrooms and plenty of storage solutions. Considering an in-law suite? This layout ensures privacy and independence for multi-generational living. From the kitchen, walk out the sliding doors to the sprawling backyard, once outdoors, you will revel in leisure and entertainment with a new hot tub and a fantastic seating area shaded under a picturesque gazebo. This is the backyard that dreams are made of! Centrally located, your new home is within walking distance to highly recommended elementary and high schools, Lions Park, and all of the daily conveniences to make life easy. Envision your life here, where every box is checked, ensuring a blend of comfort, convenience, and charm. (id:46416)
Century 21 First Canadian Corp
716 Fanshawe Park Road E
London North (North C), Ontario
In the market for a great condo? This north london townhouse condo might be the one you are looking for. This 3 bedroom, 2-1/2 bathroom condo has been meticulously renovated from top to bottom with skill and care. The custom kitchen with white cabinetry, farmhouse sink, black accent handles, neutral quartz countertops and brilliant stainless appliances is as functional as it is timeless. The dining room updated with laminate flooring flows seamlessly to the large living area featuring an oversized patio door overlooking a very private brick walled courtyard with wrought iron gate opening to green space. The main level also includes an updated powder room and large coat closet. Upstairs you will find 3 extra large bedrooms all with laminate flooring. The primary bedroom has the extra feature of a 3 piece ensuite which is unique to this floor plan. The cleverly redesigned ensuite bathroom and closet space allow for a neo-angled shower, pedestal sink and low flush toilet as well as a generous double closet. The main bath has also been updated with new fixtures and quartz topped vanity and completed with ceramic tile flooring. Down in the lower level you will find a fully renovated family room with berber carpeting, handy built in storage drawers and an electric fireplace. The combined laundry/utility room also offers plenty of room for additional storage. Close to shopping, public transit and great schools. (id:46416)
Sutton Group - Select Realty
116 Cedarwood Crescent
London North (North M), Ontario
Welcome to this fabulous 3+2 bedroom, 3+1 bathroom family home nestled on the quiet and family-friendly Cedarwood Crescent in the sought-after Oakridge/Huntington area. With impressive curb appeal, thoughtful updates, and a premium location just 1015 minutes from Western University and downtown London, this beautifully maintained two-storey home offers comfort, space, and modern functionality. Step into a bright, sun-filled layout featuring a formal dining room, cozy family room with a charming corner gas fireplace, and a large, updated eat-in kitchen (renovated in 2019) complete with stainless steel appliances and an islandideal for family meals and entertaining. Crown moulding adds a touch of elegance throughout the main floor. Upstairs, youll find all-new carpet (2025), three generously sized bedrooms each with walk-in closets, including a spacious primary suite with a private ensuite and oversized walk-in. A second cheater bathroom adds convenience for the additional bedrooms. The professionally finished basement features subflooring throughout with moisture protection grooves, and includes two rooms currently used as bedrooms, easily adaptable into a recreation room, playroom, or home office. It also offers insulated walls, built-in surround sound, and a stylish bathroom with a large glass shower. Enjoy outdoor living on the large, raised deck overlooking the professionally landscaped backyard. Additional highlights include fresh paint (2025), updated light fixtures and switches (2025), a newer garage door (2019), central vacuum, double garage, and furnace and AC replaced in 2023. Located in the highly regarded Clara Brenton Elementary and Oakridge High School catchment, this move-in-ready home truly has it all space, style, updates, and an unbeatable location! (id:46416)
Royal LePage Triland Realty
21 Queens Place
London East (East G), Ontario
Welcome to this beautifully maintained front-and-back duplex in the heart of Old East Village, offering fantastic curb appeal and one-floor living. Whether you're an investor looking to add a high-quality property to your portfolio or a buyer seeking a perfect owner-occupied opportunity with income potential, this charming property delivers versatility, character, and location in one of London's most dynamic neighbourhoods. Situated beside Lorne Ave. Park, this duplex features two self-contained units: a renovated 2-bedroom front unit and a 1-bedroom back unit, each with its own private entrance and in-suite laundry. The front unit impresses with its bright, open-concept layout combining living, dining, and kitchen areas in a space filled with natural light and timeless charm. It features stunning hardwood floors, high ceilings, rich wood trim, and a fully renovated kitchen with white cabinetry, a farmhouse apron sink, stylish backsplash, granite countertops, and stainless steel appliances including a gas stove. The two bedrooms are generously sized, and the updated bathroom adds to the modern comfort. A small private courtyard area offers a cozy outdoor retreat. The back unit is equally appealing with a large living room complete with built-in shelving, a renovated kitchen featuring white cabinetry and a double sink, and a modern bathroom with a tiled tub/shower. It also includes in-suite laundry. The large backyard is private and fully fenced in. This home includes central air and is located steps from some of the city's most beloved spots, including the Western Fair Farmers' Market, Palace Theatre, Aeolian Hall, and 100 Kellogg Lane. Surrounded by small shops, craft breweries, and community amenities like the Boyle Community Centre & library, this is an unbeatable location for those looking to enjoy the vibrant lifestyle Old East Village has to offer. Don't miss this unique opportunity to own a versatile duplex in one of London's most sought-after neighbourhoods. (id:46416)
RE/MAX Centre City Realty Inc.
21 Queens Place
London East (East G), Ontario
Welcome to this beautifully maintained front-and-back duplex in the heart of Old East Village, offering fantastic curb appeal and one-floor living. Whether you're an investor looking to add a high-quality property to your portfolio or a buyer seeking a perfect owner-occupied opportunity with income potential, this charming property delivers versatility, character, and location in one of London's most dynamic neighbourhoods. Situated beside Lorne Ave. Park, this duplex features two self-contained units: a renovated 2-bedroom front unit and a 1-bedroom back unit, each with its own private entrance and in-suite laundry. The front unit impresses with its bright, open-concept layout combining living, dining, and kitchen areas in a space filled with natural light and timeless charm. It features stunning hardwood floors, high ceilings, rich wood trim, and a fully renovated kitchen with white cabinetry, a farmhouse apron sink, stylish backsplash, granite countertops, and stainless steel appliances including a gas stove. The two bedrooms are generously sized, and the updated bathroom adds to the modern comfort. A small private courtyard area offers a cozy outdoor retreat. The back unit is equally appealing with a large living room complete with built-in shelving, a renovated kitchen featuring white cabinetry and a double sink, and a modern bathroom with a tiled tub/shower. It also includes in-suite laundry. The large backyard is private and fully fenced in. This home includes central air and is located steps from some of the city's most beloved spots, including the Western Fair Farmers' Market, Palace Theatre, Aeolian Hall, and 100 Kellogg Lane. Surrounded by small shops, craft breweries, and community amenities like the Boyle Community Centre & library, this is an unbeatable location for those looking to enjoy the vibrant lifestyle Old East Village has to offer. Don't miss this unique opportunity to own a versatile duplex in one of London's most sought-after neighbourhoods. (id:46416)
RE/MAX Centre City Realty Inc.
527 Talltree Crescent
London East (East I), Ontario
Welcome to 527 Talltree Crescent - an excellent opportunity to get into a family friendly area. This 3-bedroom, 3-bathroom home is offering space, comfort, and versatility for modern living. Nestled in a quiet, family-oriented neighbourhood, this home is ideal for those seeking both tranquility and convenience.The bright and open main floor is perfect for everyday living and entertaining, featuring durable laminate flooring throughout and ceramic tile in all wet areas. The eat-in kitchen walks out to a spacious, maintenance-free deck overlooking a fully fenced backyard perfect for relaxing, barbecues, or letting the kids and pets roam free.Downstairs, you'll find a generous recreation room with a cozy gas fireplace and a 3-piece bathroom ideal for movie nights, guests, or a playroom. The furnace and central air are just over a year old, providing energy-efficient peace of mind.Calling all hobbyists and gearheads: the extra-deep 2-car garage with a dedicated electrical panel is a rare bonus perfect for a workshop, hobby space, or storing motorcycles and ATVs. additional bonus includes an owned hot water heater and gas clothes dryer. Located close to shopping, schools, parks, and offering quick access to the 401, this home delivers convenience, value, and lifestyle. Don't miss your opportunity to get into a great neighbourhood at a great price book your showing today! (id:46416)
The Realty Firm Inc.
126 - 1330 Jalna Boulevard
London South (South X), Ontario
Welcome to this front-facing 3-bedroom townhouse with a private carport and finished basement.This rare front unit offers easy street access and transit convenience, with both public andschool bus stops right outside the door.The main floor is carpet-free, featuring a bright living room , A wall-mounted mini-splitsystem provides heating and cooling, helping you stay comfortable in every season while alsosaving on your utility bills. A separate dining area perfect for family meals, and a functionalkitchen. Patio doors open to a fully fenced backyardideal for relaxing or entertaining.Upstairs, youll find 3 comfortable bedrooms and a full bathroom. The primary bedroom featuresdouble closets, and the whole second floor stays comfortable year-round thanks to anotherpowerful mini-split wall unit for heating and cooling for the upper level. The two additionalbedrooms are perfect for kids, a home office, or welcoming guests.The finished basement expands your living space with a cozy rec room, laundry area, and amplestorage. Its your go-to space for movie nights, laundry days, or tucking away all your extragear.Located close to White Oaks Mall, parks, schools, a library, and a community centre, this homeoffers both comfort and convenience. Whether youre a first-time buyer, an investor, or seekinga family-friendly residence, this property is a must-see. (id:46416)
Streetcity Realty Inc.
25 Mcmaster Place
Southwest Middlesex (Appin), Ontario
Welcome to your dream retreat at 25 McMaster Place in Appin, Ontario. This custom crafted home, nestled on a generous .565-acre lot, offers a tranquil retreat from city living. Enjoy the perfectly landscaped property with manicured gardens, an extended concrete covered porch, complete with a stamped concrete walkway leading the way. Parking is a breeze with ample space available. Inside, discover a thoughtfully designed layout featuring 4 large bedrooms upstairs, 2 1/2 bathrooms, a convenient main level office, open concept kitchen with a large island, and a sprawling family room in the basement, with gas fireplace. The home design prioritizes comfort and ease with wide hallways and stairs, it is the perfect family home. Indulge in outdoor living with a covered deck accessible from the inviting eat-in kitchen. For those with a passion for hobbies or tinkering, the property offers an oversized double car garage attached to the main house, along with a separate 20' x 30' ft workshop. The workshop is a hobbyist's dream, fully insulated and equipped with 30 amp electrical service. McMaster Place isn't just a home, it's a lifestyle. Book your viewing today so you can experience it for yourself. (id:46416)
The Realty Firm Inc.
786 Dufferin Avenue
London East (East G), Ontario
Welcome 786 Dufferin Ave, nestled in the vibrant heart of Old East Village! This beautifully maintained 3-bedroom, 2-bathroom residence offers a perfect blend of modern amenities and classic charm, making it an ideal sanctuary for families, professionals, or anyone looking to enjoy the unique lifestyle this community has to offer. Step inside to discover a stunning, fully renovated kitchen that is a true chefs delight. Featuring modern cabinetry, sleek countertops, and stainless steel appliances, this space is designed for both functionality and style. The adjacent dining area is perfect for entertaining friends and family, creating memories over shared meals. Indulge in comfort with an updated upstairs bathroom that exudes tranquility. With contemporary fixtures, ample storage, and tasteful design, it serves as a private retreat for relaxation after a long day. Step outside into your own private oasis! The fully fenced yard features a pond and expansive garden beds, ideal for gardening enthusiasts or those looking to create a serene outdoor retreat. Enjoy summer barbecues, afternoon lounging, or playful days with pets and children in this spacious outdoor space. This home is just a stones throw away from trendy cafes, boutique shops, and community parks. Enjoy the charm of neighbourhood living with easy access to urban amenities, making it the perfect location for those who value both convenience and community. (id:46416)
Century 21 First Canadian Corp
217 Epworth Avenue
London East (East B), Ontario
Welcome to 217 Epworth Avenue - a rare opportunity in the heart of the Western University rental corridor. Just a short walk to Kings College and the main Western gates, this duplex is primed for immediate occupancy, re-tenanting, or a complete redevelopment vision. Purpose-built and set on a large irregular, double-wide lot measuring approximately 71 feet across at the rear and 209 feet deep, the property offers endless possibilities: expansion, additional units, or full redevelopment (buyers to verify with the City). Thoughtfully updated with longevity and efficiency in mind, the home features a steel roof, fully inspected and updated electrical, and new high-performance windows throughout. Inside are two fully self-contained units with flexible configurations and endless reconfiguration possibilities. The main floor offers a spacious layout featuring a large rear lounge, kitchen, bedroom, powder room, and access to the lower level spa-inspired retreat with a soaker tub, oversized shower, sauna, and 2-piece bath. The layout continues through the basement with two additional bedroom options, laundry room, a 3-piece bathroom and ample storage spaces. The upper unit includes three potential bedrooms, a generous living area, a 4-piece bathroom, and a full kitchen. A bonus space off the kitchen offers flexible use as a pantry, office, lounge or bedroom. With ample parking, curb appeal, and a strong history of long-term rental demand, this is a standout investment in one of Londons most proven income-producing areas. Whether you're an investor, builder, or ready to reimagine the space - 217 Epworth is currently tenant free, vacant and ready for your next move. (id:46416)
Real Broker Ontario Ltd
173 Renaissance Drive Nw
St. Thomas, Ontario
Welcome to Your Dream Bungalow by John Roberts Signature Homes!Experience modern luxury and exceptional craftsmanship in this stunning custom bungalow, meticulously built by John Roberts Signature Homes a renowned Net Zero qualified home builder.Offering a spacious 2+1 bedroom layout and three full bathrooms, this home boasts a total of 2,125 sq. ft. of finished living space, The finished basement is designed for comfort, offering upgraded wall insulation, an insulated basement floor, and plush premium carpeting with upgraded underpad.Step inside and be greeted by grand 10-foot ceilings in the foyer, leading into a main level with soaring 9-foot ceilings and elegant vaulted ceilings in the living area. The gourmet kitchen is a chefs delight, featuring upgraded maple cabinetry, sleek quartz countertops, and a stunning white oak peninsula perfect for casual meals or entertaining guests.Enjoy the durability and elegance of luxury vinyl flooring throughout the main level, complemented by triple-pane windows that enhance both energy efficiency and sound insulation.Outside, this home showcases impeccable curb appeal with a sophisticated mix of brick, James Hardie board and batten siding, and polymac panels, all set on a generous 40 x 114 ft. lot. Additional features include a double-car garage and main floor laundry for ultimate convenience.Built with forward-thinking sustainability, this property includes many Net Zero Ready features designed to reduce energy costs and environmental impact, making it both a beautiful and responsible choice for your next home.Dont miss the chance to own this exceptional bungalow where quality, style, and efficiency come together seamlessly. (id:46416)
The Realty Firm Inc.
1839 Parkhurst Avenue
London East (East H), Ontario
Stunning 2-Acre Retreat in the City! This exquisite all-brick ranch offers 2,200 sqft of sophisticated living space on a single level, with an additional 2,200 sqft of finished lower level amenities. The expansive layout features a modern, open-concept kitchen with top-of-the-line stainless steel appliances, perfect for entertaining family and friends. Step outside to enjoy the beautifully landscaped 2-acre lot, complete with 9,500 sq st stamped concrete drive, a charming gazebo, spacious rear deck, and a relaxing hot tub under a stunning gableideal for outdoor gatherings and peaceful evenings. The property boasts a scenic ravine backdrop, adding to its privacy and natural beauty. Inside, you'll find a luxurious mix of hardwoods, ceramic tile, and granite throughout, complemented by elegant California shutters upstairs and downstairs. The lower level is a true entertainment haven, featuring a state-of-the-art movie theatre, wet bar, games room, exercise room, and a dedicated man cave perfect for relaxing and unwinding. For the hobbyist or business owner, the meticulously crafted 2,200 sqft workshop with 2 piece bathroom, 2x6 construction, all services, insulation, and thoughtful finishing touches an exceptional space for work or hobbies. Additional highlights include a two-car garage and plenty of storage. This residence perfectly combines urban luxury with a peaceful, private retreat. Seize this rare opportunity to own this exceptional property book your private tour today and experience it first hand. check multi media links (id:46416)
RE/MAX Centre City Realty Inc.
40 David Blackwood Drive
Sarnia, Ontario
Welcome to this beautiful 2-storey home located on a spacious corner lot in the desirable Heritage Park neighbourhood of Sarnia. Offering 3+1 bedrooms and 2.5 bathrooms, this home is perfect for growing families or those who love to entertain. Inside, you'll find a bright kitchen with quartz countertops, updated main floor flooring, and cozy new carpet in the finished basement all completed within the last 5 years. Additional updates include a newer furnace, central air, front door with sidelights, garage door, and a backyard patio for easy outdoor living. Enjoy the fully fenced yard with a generous deck perfect for summer barbecues, kids, and pets. Conveniently located near all amenities, this move-in ready home blends comfort, style, and functionality. (id:46416)
Royal LePage Triland Realty
538 Ambleside Drive
London North (North A), Ontario
Nestled on the quietest section of Ambleside Drive, surrounded by mature trees, this lovingly cared for open concept multi-level home has been completely updated top to bottom and is move-in-ready. From the moment you arrive you are welcomed by the sun-filled spacious layout, front to back and side to side. This unique open layout is much larger than expected with a new white kitchen (19) and island with gorgeous granite counters as the central part of the home, open to the dining room and living room to the front and open to the family room w/gas fireplace across the back of the home. Large deck off the kitchen offers treed privacy and views of the 62-foot-wide rear yard and gardens. Upstairs three bedrooms including large primary suite with walk-in closet and beautiful new 3-piece ensuite bathroom (17). Main bathroom also updated (20) with new shower, vanity, toilet and tile floor. Even the main floor 2pc bathroom has been updated too. Half storey below grade has a huge rec room with oversized look-out windows. Plenty of storage or potential additional finished space in the rest of the basement. Amazing location in the highly sought after Masonville PS/Saint Catherine of Siena, Lucas SS/SAB school district w/school bus steps away. Only 6 minutes to Western and UH, 5 minutes to CF Masonville Place and a short walk to nature trails, Ambleside Park and public transit. Additional extras include New Windows (17) & Patio Door w/built-in blinds (17), New stainless-steel Fridge, Dishwasher, built-in Microwave and Gas Range (19), owned water heater and double garage with EV charger. This home is a must see. Book your private showing today. (id:46416)
Sutton Group - Select Realty
15 Margaret Street
St. Thomas, Ontario
Welcome to 15 Margaret Street in St. Thomas' sought-after Courthouse neighbourhood. This breathtaking 4-bedroom, 2-bathroom home has been meticulously renovated from top to bottom, with high-end finishes and thoughtful updates across all four levels. From the moment you walk up the stone pathway and step onto the inviting front porch, you're welcomed by a stunning oak entryway that opens into a main floor filled with rich hardwood flooring and timeless character. At the heart of the home is a show-stopping GCW kitchen, complete with a striking copper backsplash, granite countertops, and custom cabinetry perfect for both entertaining and daily living. Every major system has been modernized: insulation, windows, plumbing, and electrical have all been updated, blending classic charm with today's comfort. Inside, you'll find California Closets, an elegant dining room, a cozy gas fireplace, and a finished third-level loft ideal for a home office or playroom for the kids. The second level features three generous bedrooms, while the fully finished lower level offers a fourth bedroom and a separate entrance, ideal for an in-law suite or rental potential. A sunlit second-floor den overlooks the backyard oasis, complete with an in-ground pool, a fully-fenced backyard, a spacious deck, and a change room. Don't miss your chance to own this one-of-a-kind home in one of St. Thomas' most desirable neighbourhoods. Book your private showing today! (id:46416)
Housesigma Inc.
86 Kains Street
St. Thomas, Ontario
Don't miss your chance to own this beautifully updated turnkey home in the heart of downtown St Thomas. With five spacious bedrooms, 1.5 bathrooms, and an additional convenient washroom space in the basement, there's plenty of room for family and guests. This home blends original charm like the stunning wood staircase, high ceilings, and classic trim with modern updates. Renovated in 2020, it features a new kitchen, main floor powder room, stone fireplace, updated flooring, a fully redone upstairs bath, certified 100-amp electrical, some new plumbing, new windows, side entrance, and concrete driveway. The fireplace is being sold as is; not WETT Certified. Plus, the roadwork out front is now complete, with fresh pavement and new sidewalks with driveway curb extended to allow for additional parking on front lawn. Overnight street parking in the winter by permit. Just move in and enjoy! (id:46416)
Royal LePage Triland Realty
971 Elias Street
London East (East G), Ontario
Enjoy living in the heart of Old East Village. This 3 bedroom (master loft) has been renovated but still maintaining the personality of an early 1900's home. Main floor living, open concept design, dining room, large bath and main floor laundry! The magic of this home doesn't end inside, in fact outside is where it all continues. Enjoy your morning coffee sitting on the front porch or on the large wrap around deck in the fenced in back yard loaded with extras like raised flower beds and a pond. Access through double gate leaves the possibilities endless for this amazing space. Located within walking distance of highly rated Craft Breweries Anderson Craft Ales, London Brewing & Powerhouse Brewing Company. 2-minute walk to the Junction Climbing Centre (Rock Climbing), pickleball courts, tennis courts, basketball court, park & playground, Thrift Stores & Vintage Stores (Back to the Fuchsia) as well as many restaurants and coffee shops. This home is a must see! (id:46416)
Pc275 Realty Inc.
770 Clearview Crescent
London North (North Q), Ontario
Prepare to be captivated by this deceptively spacious bungalow on highly sought-after Clearview Crescent. This Paul Skinner-designed, all-brick home offers over 2900 sq. ft. of meticulously updated living space on the main floor alone.Step inside and discover a sprawling layout featuring three generously sized bedrooms, a dedicated office, and five beautifully appointed bathrooms. The updated kitchen, baths, and flooring throughout exude modern elegance. Downstairs, the finished lower level provides even more room to entertain and relax with a large games room, a massive family room with a bar and even a secret room. There is even a separate gym area and two more rooms that are currently being used as bedrooms.Outside, your private, treed oasis awaits with an inviting inground pool, a relaxing hot tub, the pool house and a shed for the lawn tools. Enjoy peace of mind with a newer roof (2022), some newer front windows, and an updated kitchen and patio door. The curb appeal is enhanced by an attractive interlock brick not only on the driveway, but also the street.Located in a fabulous neighbourhood, you're just a short walk to Springbank Park, hiking trails, golf courses, excellent schools, and convenient shopping. This isn't just a house; it's a lifestyle. Don't miss your chance to own this exceptional property. (id:46416)
Royal LePage Triland Realty
29 Kalisch Avenue
South Huron (Exeter), Ontario
Welcome to Riverview Estates a charming adult community in the heart of Exeter! Enjoy the perfect blend of convenience and comfort, with shopping, restaurants, the hospital, and golf courses all close by plus, you're just a short 30-minute drive from London. This meticulously maintained 2-bedroom, 1-bathroom home offers spacious living with two distinct living areas designed for relaxation and entertaining. Step inside and be greeted by a large covered porch ideal for enjoying your morning coffee. The recently remodelled kitchen features a functional eat-in design with an attached island, perfect for casual meals and gatherings. The spacious living room offers plenty of room for entertaining guests or unwinding after a long day.The primary bedroom boasts generous closet space, while the second bedroom is perfect for guests. A 4-piece bathroom is conveniently located off the bedrooms for ease. An additional living area with a cozy fireplace provides a warm and inviting space to enjoy throughout the seasons. Natural light fills the home, creating a bright and welcoming atmosphere. Step outside to a generously sized backyard, complete with lovely views and a garden shed offering ample storage and electricity. Residents of Riverview Estates benefit from close proximity to the private community pond and trails, as well as access to the community recreation centre, which hosts a social calendar including activities, games, and family-friendly events. Conveniently located near shopping, dining, banks, and essential amenities, this home is designed for stress-free, comfortable retirement living. Estimated monthly land lease: $600 + $88.59 (taxes), totalling approximately $688.49 monthly. Don't miss this incredible opportunity to live in one of Exeters most desirable adult communities schedule your viewing today! (id:46416)
Coldwell Banker Dawnflight Realty Brokerage
581 Harris Circle
Strathroy-Caradoc (Ne), Ontario
LOCATION! LOCATION! LOCATION! Welcome to this charming all Brick Bungalow in the North end of Strathroy. Nestled on a quiet crescent with close proximity to Schools, Shopping, Sports complex and Highway 402. This fully finished home has a bright and inviting Living Room with vaulted ceilings connecting to an eat-in kitchen, dining room and patio doors leading to a covered deck and an amazing private fully fenced backyard with water fountain, firepit, shed with power. Great for summer gatherings, barbeques etc. Main level also offers 2 good sized bedrooms, luxurious cheater ensuite. Good sized dining area and study room (could easily be converted to additional Bedroom). Descending to the basement a warm and inciting family room awaits, along with a bedroom, 4 piece bath, spare room (possible additional bedroom) and laundry room. Move-in condition (id:46416)
Century 21 First Canadian Trusted Home Realty Inc.
408 - 1600 Adelaide Street N
London North (North C), Ontario
Welcome to 408-1600 Adelaide St North, a 1-bedroom condominium apartment located in desirable north London convenient to a wide variety of services and shopping centres. This floor plan offers living room with corner electric fireplace plus a potential separate dining room. Galley kitchen has a separate breakfast area. Laminate and ceramic tile flooring throughout. 3-piece bathroom has convenient 5 foot walk-in shower. There is also the convenience of in-suite laundry and a heat pump offering forced air heat or central air conditioning. Closet organizers in front hall and bedroom closets. Refrigerator, stove, dishwasher, microwave plus washer and dryer included. (id:46416)
Sutton Group Preferred Realty Inc.
2 Birch Street
London South (South F), Ontario
Walk to Wortley Village (2 Blocks) from this Charming, Spacious home in a Fabulous neighbourhood! Recently renovated with Old South Charm, this home has all you need on 3 finished above grade levels. Bright Living room open to the formal dining area off the remodelled kitchen (fall 2024) with new window and door to the private, fenced, treed yard with interlocking brick patio. Hardwood floors throughout (except kitchen (vinyl) and foyer & baths (new Fabulous ceramic tile)! Beautiful Foyer with new closet (with hook-ups for main floor laundry) and entrance to the unfinished basement, leads to the bright stairway up to the 2nd floor with 4 bedrooms and newer 3 pc. bath. Hardwoods warm up the level and each room has charming cozy appeal. Stairs to attic reveal a full room with attic ceilings, dormer windows, little cubby holes for the kids and a beautiful full 4 pc new bathroom. This room is great for a 5th Bedroom/primary suite with ensuite, or an office, teen hangout (as it is now), workout/yoga retreat, playroom or quiet escape! Truly it can be a 5 bedroom home which is rare. The basement is high enough and has a roughed in bathroom and a side door (thru garage) for older teens or in-law space you can finish to your liking. Spend evenings walking for dinner/or drinks in the village, or in the private yard or on the full covered front porch as the awesome friendly neighbours stop by. The Garage is just an added Gem for this unique home and the 3 car parking can be expanded easily. Driveway is Stamped concrete. Roof & C/air both less than 5 yrs old. This home has it all, is versatile for your large family, entertaining lifestyle, or work from home. Decorated beautifully, it is a pleasure to walk into! It's inviting and waiting for it's new owner! Owners kids live in it so it is easy to show. Call Christine to view it today! (id:46416)
Team Glasser Real Estate Brokerage Inc.
93 St Lawrence Boulevard
London South (South O), Ontario
Stunning and fully renovated 5-level side split located directly across from Sir Isaac Brock Public School! This spacious single-family home features 3+1 bedrooms, 2 full bathrooms, and a bright open-concept main floor perfect for modern living. Enjoy two large recreation rooms, offering flexible space for a home office, gym, or media area. Step outside to a beautifully landscaped yard designed for relaxation and entertainment. A large deck with timber frame awning provides the perfect setting for outdoor dining, lounging, or hosting guests all in a privately fenced yard with a workshop/shed and ample parking. (id:46416)
Royal LePage Triland Realty
811 Clearview Crescent
London North (North Q), Ontario
Welcome to 811 Clearview Cres One of London's Most Desired Cobblestone Crescents, Walking Distance to Thames Valley Golf Course and Springbank Park. Homes in Thames Valley Estates have a Reputation for Being the Nicest in London. 811 Clearview is No Exception, Offering Great Access to the Entire City. Located on a Private 104 x 190 Lot, this Executive Ranch provides over 4,000 sq ft of Living Space and a Professionally Designed Interior & Exterior. The Bright Spacious Main Floor has 2 Large Bedrooms, 2+1 Bathrooms, Main Floor Laundry, Chef Kitchen with Great Access to the Outdoor Covered Deck. The Lower Level Provides an Additional Kitchen, Recreation Room, Gym, Additional Bedroom, Bathroom, and Office Space with Plenty of Storage. The Entire 104 x 190 Lot has Been Professionally Designed with Privacy in Mind. Your Personal Resort is sure to Impress. Pool with Water Slide, Hot Tub (with Power Cover), Outdoor Kitchen, Practice Golf Facility, with Waterfall and Landscaping that Forces You to Relax and Decompress! Leaf Guard has also Been Installed to Add Additional Projection to the Gutters. Unfortunately, Words Can Not Effectively Capture the Beauty of this Home and the Amount of Level of Care this House has to Offer so I would Encourage You to Book Your Showing Today. (id:46416)
Century 21 First Canadian Corp
2137 Jack Nash Drive
London South (South A), Ontario
Welcome to carefree adult lifestyle living at RiverBend Golf, the only 'gated' community in London with 24-hour concierge coverage, where more than 400 bungalows are located around the championship RiverBend Golf Course in an Audubon Society-certified setting almost surrounded by the meandering River Thames. This beautiful bungalow has just over 2,000 sq/ft above grade and another 1000sq/ft below grade of finished living space and plenty of room leftover for storage and a large workshop. This home is loaded with amazing features, including a Great Room with a gas fireplace, large Kitchen and island with granite countertops, eat-in kitchen, plenty of cabinetry and a pantry, separate Dining Room, two spacious bedrooms, a five piece ensuite bath and three piece bath for guests and a spacious den/office. Heading down to the finished lower level offers one more bedroom and three piece bath, and an enormous great room for entertaining! The covered and screened in Rear Patio extends the entire length of the house and no worries about bugs on those summer evenings. Residents have access to the incredible 28,000 sq ft Clubhouse, with its restaurant, bar, and verandah, which allows a breathtaking view of the golf course, as well as its heated indoor pool and exercise facilities. Riverbend offers the opportunity to get involved in a wide range of activities through more than 20 Social Clubs, ranging from Bridge to Photography to Pool and Snooker. The land lease is $430.97 (great land lease!) . Maintenance: $633.31/mo. covers concierge, lawn care, snow removal and Clubhouse privileges.Book your showing today to come view this home and learn more about the lifestyle this community offers. (id:46416)
Century 21 First Canadian Corp
15 Dunning Way
St. Thomas, Ontario
Welcome to this stunning move-in ready two-storey home built by Hayhoe Homes, located in the sought-after Orchard Park Meadows community. Backing onto a serene treed lot, this property offers both privacy and comfort in a prime location.Boasting 4 spacious bedrooms and 2.5 bathrooms, this home features a bright, open-concept main floor with 9 ceilings, elegant hardwood and ceramic tile flooring, and a beautifully appointed kitchen complete with quartz counter-tops, tile backsplash, and a generous walk-in pantry. A versatile main floor office can also serve as a fifth bedroom or guest room.Upstairs, you'll find four generously sized bedrooms, including a luxurious primary suite with a 5-piece en-suite and a walk-in closet. The unfinished basement offers ample potential for future development, including space for a family room, an additional bedroom, and a bathroom.Additional highlights include a double-car garage and a private backyard perfect for relaxing or entertaining.Don't miss this incredible opportunity to own a quality-built home in a growing, family-friendly neighbourhood! (id:46416)
King Realty Inc.
Revel Realty Inc.
21 Goldenrod Court
St. Thomas, Ontario
Welcome to 21 Goldenrod Court - a stunning two-storey home with 4 bedrooms, 2.5 bathrooms, and over 2,000 sq. ft. of finished living space located on a family-friendly cul-de-sac in North St. Thomas. You'll have a quick trip to London from this prime location. The open-concept main floor features a spacious kitchen, dining, and living area, perfect for entertaining. Patio doors lead to a backyard oasis with a newer (1 year old) stamped concrete patio, a covered gazebo, and lush perennial gardens, all within a fully fenced yard ideal for kids and pets. Upstairs includes a large primary suite with a walk-in closet and 4-piece ensuite, two additional bedrooms with stylish feature walls, a second 4-piece bathroom, and a convenient second-floor laundry room. The finished lower level includes a fourth bedroom (or great office), a roughed-in bathroom, and an impressive entertainment area with wall-to-wall projector screen, a projector, and surround sound. Recent updates in the last 3 years include a new furnace and central air conditioning, most kitchen appliances, and upgraded garage storage. Don't miss your chance to own this incredible family home! (id:46416)
Housesigma Inc.
91 Langarth Street
London South (South E), Ontario
Welcome to your personal retreat in the heart of this mature neighbourhood! This tastefully decorated 2+1 bedroom, 1.5 bathroom full brick bungalow exudes warmth, comfort and is the perfect home for first-time homebuyers or down-sizers. Take leisurely weekend walks to the vibrant Wortley Village, immersing yourself in the local culture and community. The expansive fully fenced lot offers endless possibilities for outdoor enjoyment, from entertaining on the deck to enjoying the company of your four legged friends as they roam freely in their own slice of paradise. The detached heated garage is a dream come true for hobbyists or car enthusiasts and offers ample storage space. Updates include newer windows, furnace & AC (2019), and attic insulation (2020). All appliances are included. Water heater is owned. (id:46416)
Century 21 First Canadian Corp
31 Snowy Owl Trail
Central Elgin, Ontario
This Doug Tarry built NET ZERO, all electric home, will wow you with stunning craftsmanship & energy efficiency features including solar panels. A net zero home is a house that produces as much energy as it consumes on an annual basis. That means over the course of a year, the home's energy production equals or exceeds its energy consumption.At 2,123 sq.ft. this 2-storey home with completed lower level is designed with family in mind. The open concept main floor features a generous great room and dining area, and beautiful custom kitchen cabinetry and quartz countertops.The bold fireplace in the great room complements the modern but classic finishes. And step outside to the beautiful covered area complete with stamped concrete pad. The custom oak staircase with large windows leads you to the upper level, with 3 spacious bedrooms, 2 bathrooms and laundry closet. The basement is also finished with a full rec room and wet-bar perfect for entertaining. No detail is overlooked in this former model - WELCOME HOME! (id:46416)
Royal LePage Triland Realty
235 Foxborough Place
Thames Centre (Thorndale), Ontario
Welcome to your dream home in the quiet, family-friendly community of Thorndale. Built by the esteemed Royal Oak Homes, this impressive 4-bedroom, 2.5-bathroom residence offers over 2,300 sq. ft. of beautifully crafted living space, perfectly blending upscale finishes with everyday comfort. Situated on a premium lot backing onto protected green space, this property provides exceptional privacy and a serene natural backdrop. Upon entering, you're welcomed by a bright, open-concept main floor featuring 9-foot ceilings, hardwood flooring, and oversized windows that flood the space with natural light. The spacious living room is anchored by a modern gas fireplace and flows seamlessly into the dining area, ideal for entertaining. The heart of the home is the kitchen, complete with quartz countertops, a large central island with breakfast bar seating, custom cabinetry, and a pantry making storage and meal prep a breeze. Upstairs, you'll find four generously sized bedrooms, including a luxurious primary suite featuring a walk-in closet, and spa-inspired ensuite with a freestanding soaker tub, double vanity, and glass-enclosed shower. Additional features include a convenient second-floor laundry room, a main-floor mudroom, a double-car garage, and a full-height basement ready for your custom finishes. Step outside to enjoy your backyard oasis with no rear neighbors, its the perfect spot for morning coffee, evening barbecues, or simply soaking up nature. This home offers the peacefulness of country living with quick access to schools, parks, and all the amenities of London just minutes away. Dont miss your opportunity to own this thoughtfully designed, move-in-ready home. (id:46416)
Century 21 First Canadian Corp
168 Renaissance Drive
St. Thomas, Ontario
Located in Harvest Run is the Glenwood model. Built by Doug Tarry Homes with a 1.5 car garage and covered porch has 1276 square feet of finished living space planned with you in mind. This home features all main floor living with 2 bedrooms, 2 baths, vaulted ceilings in the great room, open concept kitchen with quartz countertop, island breakfast bar, walk-in pantry, laundry closet, luxury vinyl plank flooring throughout, and carpeted bedrooms. The primary bedroom features a walk-in closet, linen closet and 4pc ensuite. The spacious lower level awaits your creative touch for potential expansion. Not only are Doug Tarry Homes Energy Star Certified, High Performance and Net Zero Ready but Doug Tarry is making it even easier to own your first home. Reach out for more informations on the First Time Home Buyer Promotion! Welcome Home! (id:46416)
Royal LePage Triland Realty
61 - 77683 Bluewater Highway
Bluewater (Bayfield), Ontario
Welcome to Lot 61 in the picturesque Bluewater Shores Lakefront Resort in Bayfield, where modern comfort meets serene lakeside living. This 2021 Northlander Algoma modular home is a true gem, offering 950 sq. ft. of year-round living just minutes from the breathtaking shores of Lake Huron. From your private rooftop deck(34ftx12ft), soak in panoramic lake views, the perfect backdrop for morning sunrises and evening stargazing. Inside, an inviting open-concept layout welcomes you with modern finishes throughout. The stylish eat-in kitchen boasts a spacious kitchen island, ample storage, and a designated pantry, ensuring both function and elegance. With two well-appointed bedrooms and two full bathrooms, this home is ideal for a variety of lifestyles whether you're seeking a peaceful retreat, a vibrant community, or a seasonal escape. Located across from a park with a playground, pool, and community centre, outdoor enjoyment is right at your doorstep. Plus, just a short drive away, the charming town of Bayfield offers boutique shopping, fine dining, and an array of activities to explore. Embrace the beauty of nature, the convenience of modern design, and the warmth of a welcoming lakeside community this gem is ready to welcome you! (id:46416)
Keller Williams Lifestyles
673 Piccadilly Street
London East (East G), Ontario
Welcome to 673 Piccadilly Street! This beautifully maintained home in London offers the perfect blend of comfort and tranquility, ready for its new owners to move in. The main floor features a bright and airy layout that invites you in with a welcoming foyer. The living room provides lots of natural light and includes an electric fireplace with custom built-in shelving ideal for cozy evenings with family and friends. The kitchen has been updated to enhance space with a modern look. Just off the kitchen, a spacious dining room awaits, perfect for entertaining. A well appointed 4-piece bathroom on this level adds convenience for family and guests.Head upstairs to discover two bedrooms with plenty of space for each family member. A convenient two-piece bath completes this floor. The lower level offers versatile recreational space, perfect for movie nights or hobbies. You'll also find a workshop area and laundry/storage zone, maximizing functionality.Step outside to your private backyard sanctuary, meticulously landscaped by the owners. The expansive outdoor space provides a serene retreat, where you can enjoy quiet moments by the charming pond or create lasting memories with family and friends.This home is ideally located near numerous amenities and conveniences. Don't miss the opportunity to make this beautiful property your own! (id:46416)
Coldwell Banker Dawnflight Realty Brokerage
477 Richard Crescent
Strathroy-Caradoc (Se), Ontario
Discover comfortable and affordable living in the tranquil park-like setting of Twin Elm Estates - a well-maintained adult-oriented community. This lovely 2 bed, 1.5 bath home is designed for comfort and convenience, offering an inviting & cottage like peaceful atmosphere. Recent updates in 2022 include a gorgeous new white kitchen with a large pantry & new kitchen appliances, a beautifully renovated main bathroom and a 3/4" new water line. In addition, the spacious floor plan includes a living room with gas fireplace, separate dining room, main floor laundry and a den or sunroom that leads out onto the deck. Step outside into a Gardener's Paradise featuring a spacious gazebo, deck and a handy gardener's shed for all your tools and supplies, (all new in 2022). The community offers an abundance of activities and a vibrant recreation center, where you can stay active and engaged as well as a nearby golf course that's within walking distance. For added convenience, RV and/or trailer storage is available on-site. Strathroy offers all the amenities of a big city but with the charm and friendliness of a small town, and is conveniently located only 40 kilometers west of London with easy access to Highway 402, Sarnia and Port Huron, Michigan. Whether you're relaxing at home, working in your garage, tending to your garden, or enjoying the community's amenities, this is truly a wonderful place to call home. Total Estimated 2025 monthly taxes include: Lot tax $44.31, Structure tax $47.33, Garbage $11.26. Monthly Land Lease: $775.00 (id:46416)
Platinum Key Realty Inc.
159 Renaissance Drive
St. Thomas, Ontario
DHP Homes welcomes you to 159 Renaissance Drive situated in the desirable Harvest Run subdivision. This Five bedroom home comes with quality finishes. Entering into the foyer you are greeted with 18ft ceilings and an inviting feature wall, a two piece guest bathroom, and an open plan Kitchen offering bespoke cabinetry with quartz countertops and oversized island, the family room with fireplace and custom cabinetry and a bright dining room with access to a rear covered porch, finally a mud room leading to a double car garage complete the main floor. Upstairs boasts a primary bedroom with walk in closet and an ensuite with a double vanity and custom walkin tiled shower, 3 additional bedrooms, a family bathroom and laundry await. The basement has been fully finished with 8.5ft ceilings, a rec room with a feature fire place, a further bedroom and an additional bathroom. Located 15 mins to London or Port Stanley. Upgrades include, concrete driveway, irrigation system, fully finished basement, oak staircase. (id:46416)
Sutton Group Preferred Realty Inc.
32 Arthur Street
Strathroy-Caradoc (Ne), Ontario
Charming 5-Bedroom Downtown Gem with Endless Potential. Welcome to this character-filled two-storey home ideally situated in the heart of downtown, right next to the historic All Saints Parish Church. Bursting with charm and brimming with opportunity, this spacious 5-bedroom property features generously sized principal rooms, perfect for family living or creative redevelopment. Recent updates include a brand new roof (2025), offering peace of mind for years to come. Additional updates: hot water tank (2024) and most windows (2022/23). The home also boasts an oversized full 2-car garage, a rare downtown find, and a potentially severable lot ideal for investors or future expansion. Whether you're looking to restore its classic charm, modernize to your taste, or explore development possibilities, this property presents incredible upside in a prime location. Don't miss your chance to own a piece of downtown with amazing character, space, and potential. (id:46416)
Sutton Wolf Realty Brokerage
21 Beechbank Crescent
London South (South X), Ontario
Welcome home to 21 Beechbank Crescent, a lovingly cared for 2-Storey home in one of London's best neighbourhoods! Located on a quiet crescent just off of Jalna Boulevard and within walking distance to the local elementary schools, you'll love everything this home has to offer. The main floor not only has an open concept Living room/Dining room with bright windows - It also extends to a Family Room area. The Kitchen is perfect for those who love to cook - and the space begs you to entertain guests, or serve big family meals! The second floor includes all three bedrooms, each a good size with big windows. The full basement offers the opportunity to use the space as a home gym, a games room, a family room - whichever your heart may desire! The backyard adds the perfect touch to this home, with the Above-ground Pool, beautifully landscaped greenspace, and room for family activities. Pool installed -2018; Windows and Doors - 2021; Bathroom update - 2019. Elementary Schools: Rick Hansen P.S.; Sir Arthur Carty C.S. Secondary Schools: Sir Wilfred Laurier S.S.; Regina Mundi College (id:46416)
Keller Williams Lifestyles
196 Queen Street
West Elgin (Rodney), Ontario
Charming Craftsman Home with Extra Lot Development Potential A perfect blend of timeless craftsmanship and modern convenience, this beautifully maintained 1,596 sq. ft. above-grade home is move-in ready and designed for effortless living. Fridge, stove, dishwasher, washer and gas dryer are all included, ensuring a smooth and comfortable transition for the new homeowner. Featuring 2 plus 1 bedrooms and 3 baths, the home boasts a newly updated second-floor ensuite, laundry, and walk-in closet, offering both comfort and practicality. The renovated kitchen cabinets and refreshed main-floor bath add contemporary touches while preserving its original charm. Step outside for that morning coffee and enjoy the full front covered porch with a new deck and deck rails, perfect for relaxing, entertaining, or soaking in small-town tranquility. Situated on an extra-deep lot with additional street frontage access at backyard lot line, this property offers exciting possibilities! The generous backyard provides ample space for gardening, entertaining, and outdoor enjoyment. The rear lot frontage allows for back street access , opening the door to future additions such as a backyard garage, workshop, or garden suite. A rare chance to add long-term value with extended lot development potential while enjoying room to grow. Located in Rodney, a welcoming West Elgin community, this home offers a peaceful small-town lifestyle away from the city hustle and bustle. Enjoy convenient access to Highway 401, ideally located midway between London and Chatham, and just minutes from Lake Erie marinas, beaches, and parks. Don't miss this exceptional home that combines charm, convenience, and opportunity schedule your private viewing today! (id:46416)
Century 21 First Canadian Corp.
76 Sarah Street
Lambton Shores (Thedford), Ontario
Beautifully Updated Century Home on a Double Lot in Thedford. Welcome to Thedford and this charming 4-bedroom, 2-bath brick home that perfectly blends historic character with modern upgrades. Set on a spacious, fully fenced double lot, this former duplex offers versatility, privacy, and plenty of room to grow whether you're a young family or an investor looking for income potential.Step inside to discover a completely transformed interior. Since purchasing the home as-is just a year ago, the current owners have done it all: brand new flooring and carpet, fresh paint throughout, upgraded light fixtures, electrical, plumbing, and even a newly renovated bathroom with a modern vanity and toilet. The kitchen has been beautifully updated with granite countertops, an island, new cabinets, vinyl flooring, and five newer appliances the perfect hub for family life or entertaining.Two bedrooms have been previously redone with insulation, drywall, and new carpet, and there are new windows throughout the home. The basement features new drainage, foam insulation, and an efficient gas hot water heating system. The original fireplace has been removed and sealed, giving future owners the option to reinstall if desired, and the ceiling in the dining/living room has been refinished for a clean, updated look.Outside, enjoy summer nights on your massive 30x20 back deck or gather around the concrete firepit. The double garage offers workshop potential, and the covered front and side porches plus a concrete walkway leading from the deck to the garage add even more charm to this inviting property. And "NO" it is not a mistake - the taxes are correct. Located in a family-friendly community with great amenities like the Legacy Centre, Widder Station Golf Course, a local water park, and just a short drive to the Pinery and Lake Hurons sandy beaches this home is more than a place to live, it's a lifestyle. (id:46416)
Exp Realty
126 Highview Drive
St. Thomas, Ontario
Looking for a Charming Family Home in One of the Best Locations? You've Found It! This inviting 4-level backsplit sits on a spacious corner lot in one of St. Thomas's most desirable school districts, offering the perfect blend of character, functionality, and thoughtful updates. With 3 bedrooms and a full bath on the upper level, plus a fourth bedroom with its own ensuite on the third level, there's room for the whole family to grow. Enjoy quiet mornings on the welcoming front porch overlooking beautifully landscaped gardens and a lush, oversized yard. The fully fenced backyard (2023) is a private retreat featuring a bonfire pit, mature pear tree, and lovely garden beds ideal for entertaining or unwinding. Inside, the home has been freshly painted throughout (2023) and includes new flooring (2024), air conditioning (2024), a smart thermostat (2025), updated lighting fixtures, and a smart washing machine (2025), gas dryer and central vac, bringing both comfort and convenience to everyday living. The windows are approximately 10-15 years old. With only two owners since it was built, this home has been lovingly cared for. Beautifully maintained, smartly updated, and located in a top-tier neighbourhood this corner-lot gem is one you wont want to miss! (id:46416)
Royal LePage Triland Realty
138 Simcoe Street
South Huron (Exeter), Ontario
Come check out this beautiful 3 bedroom, 2 bathroom townhome with NO CONDO FEES! Renovated only a couple years ago from top to bottom, inside and out, this townhouse is bigger than it appears. Located north of London, and sitting on a large almost 200ft deep lot that offers a long 2 car driveway, and a backyard with updated 2 level backyard deck and plenty of space. Outside updates include new front door, new covered porch, and all new windows. Inside, walk into the kitchen with lots of cupboard space, stainless steel appliances, and tile-style vinyl floor. Hardwood style laminate flooring throughout the main, upper and lower level. New vanity and toilets in bathrooms, and a tiled bathtub in upper bathroom. All new interior doors, new hardware, new modern light fixtures throughout. Updated large finished basement, new a/c (2022)... The list goes on. Don't miss the view of the horse farm that you can see from your front porch! Come check this beautiful home out now! (id:46416)
Saker Realty Corporation
Contact me
Resources
About me
Yvonne Steer, Elgin Realty Limited, Brokerage - St. Thomas Real Estate Agent
© 2024 YvonneSteer.ca- All rights reserved | Made with ❤️ by Jet Branding


