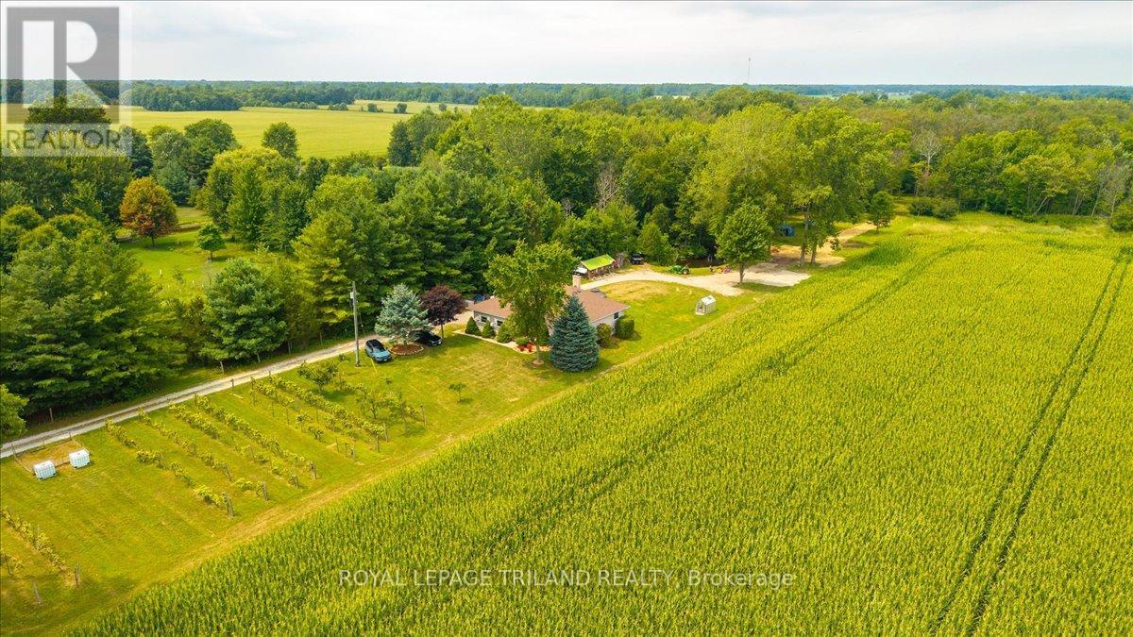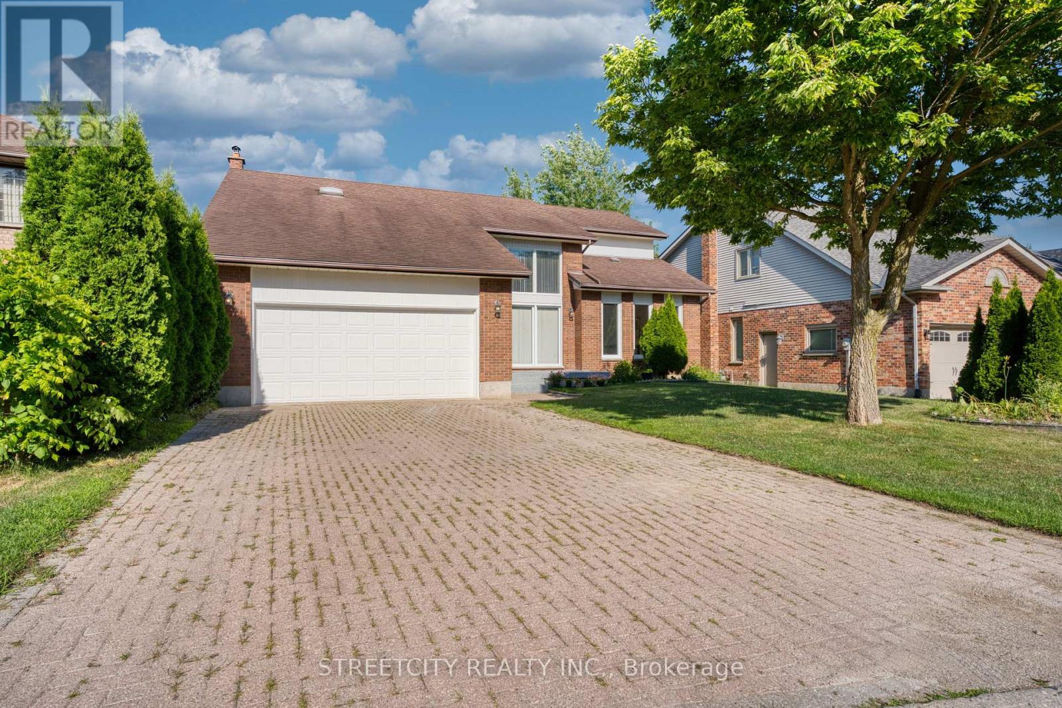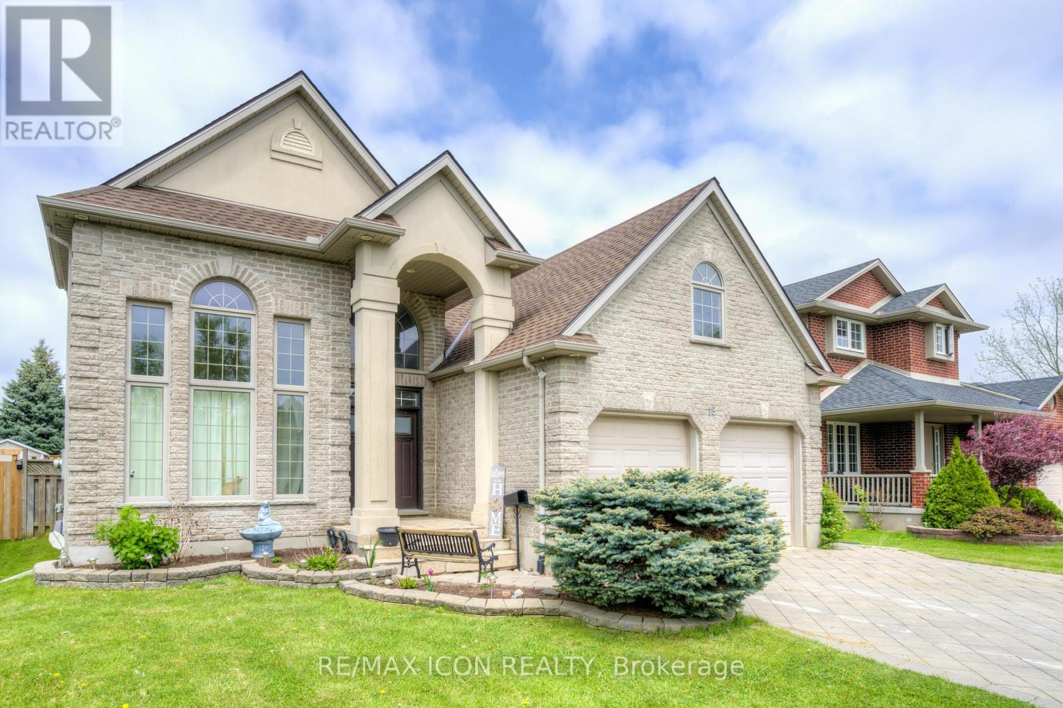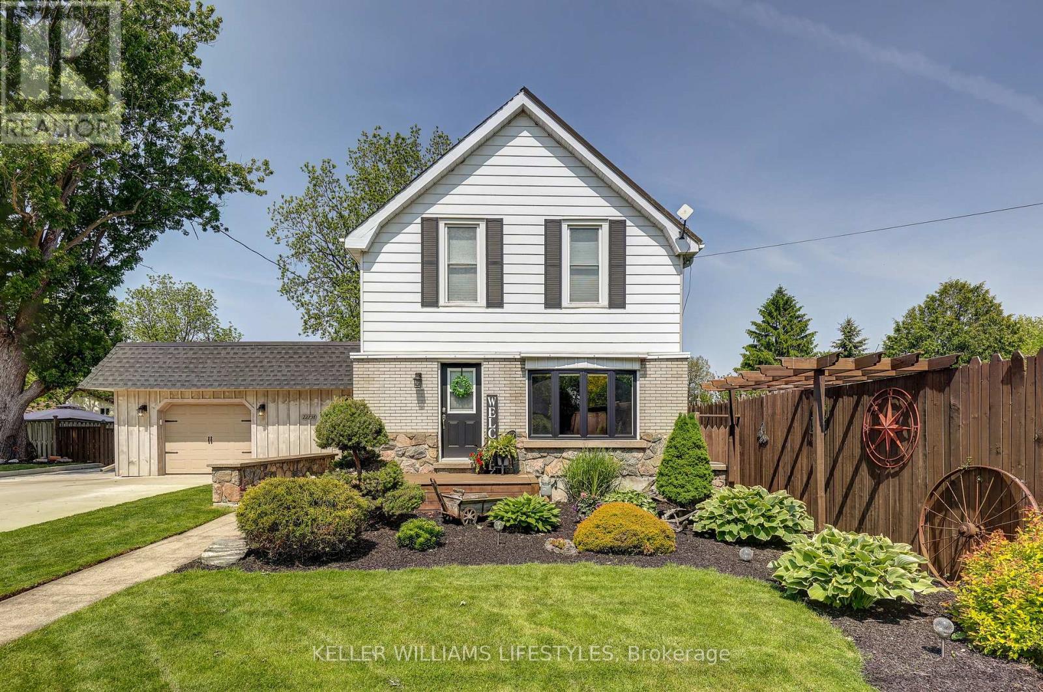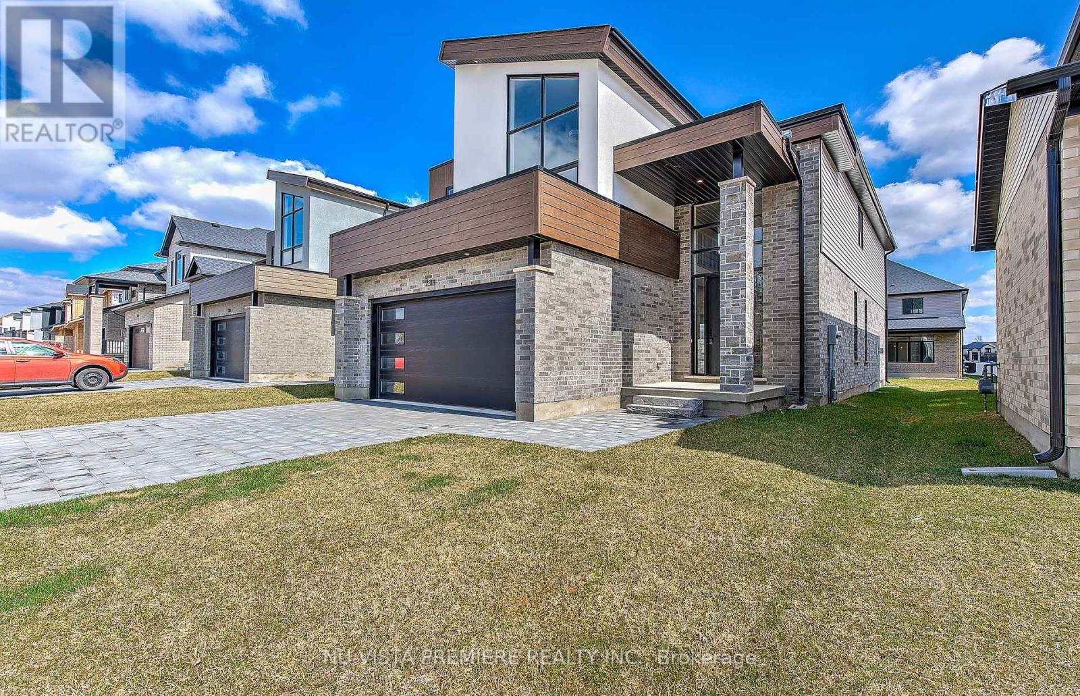Listings
26820 Marsh Line
Dutton/dunwich, Ontario
Discover tranquil rural living in this charming 2+1 bedroom bungalow situated on 5 beautiful acres. This well-maintained home offers the perfect blend of comfort and country charm with municipal water, efficient propane heating, and wired for generator backup. The main floor features a functional kitchen, separate dining room, and an inviting living room with vaulted ceilings and a cozy wood-burning fireplace - perfect for gathering with family and friends. The attached 1.5-car garage provides convenient parking and storage. The lower level offers exceptional value with a spacious family room, third bedroom complete with walk-in closet, 3-piece bathroom, and an additional flexible room ideal for a home office, craft room, or storage space.Step outside to your own private oasis featuring mature pear trees and grapevines, a serene pond, and meandering walking trails through the property. With 4 acres of bush, you'll enjoy both privacy and the beauty of natural woodland right at your doorstep. This property offers the rare opportunity to own a piece of countryside paradise while remaining conveniently located near West Lorne, Dutton and quick 401 access. Perfect for those seeking space, privacy, and the peaceful country lifestyle. ** This is a linked property.** (id:46416)
Royal LePage Triland Realty
458 Three Valleys Crescent
London South (South J), Ontario
Welcome to 458 Three Valleys Crescent - a beautifully updated brick bungalow offering over 2,700 sq ft of bright, functional living space on a quiet cul-de-sac, set on a lush, pie-shaped lot. Step into the spacious living room, bathed in natural light from a large picture window and centered around a cozy wood-burning fireplace perfect for relaxing evenings or heartfelt gatherings. The elegant updated kitchen, featuring quartzite countertops, a stylish tiled backsplash, and timeless oak cabinetry, invites you to cook, connect, and create lasting memories. The sun-drenched family room addition, with its gas fireplace, provides the perfect spot to unwind or step outside to your private, tree-lined backyard a peaceful retreat ideal for morning coffees, quiet moments, or summer get-togethers. The main floor also offers four well-appointed bedrooms, providing the space and flexibility to grow, work, or host with ease. The beautifully renovated bathroom, with its quartz countertop, elevates your daily routine with a touch of luxury. Downstairs, the fully finished basement expands your living options with a large recreation room, ideal for movie nights or game days, a second gas fireplace, a full bathroom, laundry room, a flexible office nook, gym area, and ample storage. Outside, a long private driveway accommodates up to five vehicles and leads to a single-car garage blending practicality with charm. Minutes from Highway 401, Victoria & Children's Hospitals, shopping, schools, and trails, this home seamlessly combines comfort, character, and unbeatable convenience. Don't miss your chance to see it. (id:46416)
Royal LePage Triland Realty
380 Beachwood Avenue
London South (South D), Ontario
Welcome to 380 Beachwood Avenue, the perfect place to build your dreams! This charming home sits on an exceptionally deep lot with no rear neighbours, offering the ultimate in privacy and outdoor living. With endless potential, this property is ideal for anyone looking to put their own touch on a home. Inside, you'll find 3 bedrooms and 1 full bathroom on the main floor, along with a spacious basement featuring a large family room, another full bathroom and a den that could easily be converted into a legal 4th bedroom. Step outside to your own private retreat an expansive backyard complete with an oversized deck, a quaint shed, and plenty of green space for relaxing, entertaining, or future possibilities. Perfectly located just minutes from schools, shopping, transit, walking trails, and the beauty of Springbank Park, this home offers both convenience and nature at your doorstep. Whether you're looking to move right in, renovate, or reimagine, 380 Beachwood Ave is a rare opportunity you wont want to miss! (id:46416)
Keller Williams Lifestyles
59 Edison Street
St. Marys, Ontario
Beautiful and spacious 4-bedroom, 4-bathroom semi-detached home in a sought-after family neighbourhood in St. Marys. This move-in-ready 2-storey features a functional and modern layout with an open-concept main floor, a bright kitchen, and walkout to a private backyard. Upstairs boasts 4 generous bedrooms, including a primary retreat with ample closet space. The finished basement offers a large rec room, perfect for entertaining, home gym, or office setup. Enjoy 2 full bathrooms and 2 convenient half baths across all levels. Curb appeal shines with a landscaped front yard, covered porch, and attached garage with inside entry. Located minutes from schools, parks, trails, and the Grand Trunk walking bridge. A perfect family home with space to grow. (id:46416)
Streetcity Realty Inc.
26 Grasmere Crescent
London North (North A), Ontario
Located in Masonville, one of North London most sought-after communities, this exceptional home sits on a quiet, desirable crescent with no sidewalk offering driveway parking for up to four vehicles. Step inside to a welcoming foyer full of charm and character. The main floor features a private office, a formal dining room, a cozy family room with a brick fireplace, and a bright breakfast area with direct access to the backyard. The newly renovated kitchen is a standout, showcasing quartz countertops, a new ventilation system, a brand-new stove, and a new dishwasher. Upstairs, you'll find a spacious primary bedroom along with three additional large bedrooms. The beautifully updated ensuite includes both a bathtub and a shower, while the renovated main bathroom boasts a large walk-in shower and dual sinks. The fully finished basement offers a generous games room, a guest bedroom, and a full bathroom--ideal for entertaining or extended family stays. Additional highlights include: new engineered hardwood flooring on the main and second floors, brand-new windows for the whole house plus windows on the main floor with aluminum cladding, new Anti-Slip tile flooring in wet areas, fresh paint throughout using premium Benjamin Moore paints. Located just steps from a beautiful park and minutes from Masonville Public School, Masonville Place, Western University, University Hospital, and many other amenities. Don't miss this move-in-ready gem! (id:46416)
Streetcity Realty Inc.
566 Pall Mall Street
London East (East F), Ontario
Welcome to 566 Pall Mall Street; a gorgeously updated century home in the heart of downtown; minutes to Victoria Park, Richmond Row, biking paths, restaurants and all the amenities downtown has to offer while living on a quiet and mature tree lined street. This home had an addition completed in 2019, expanding to a 2nd floor which features your large master bedroom, ensuite bathroom and his/hers double closets. The main floor was tastefully updated while maintaining the original charm of the home with new lighting, new flooring, all new windows, beautiful foyer, and as part of the addition, an expanded kitchen area with a custom concrete countertop. Heading through your kitchen patio doors, you can enjoy summer BBQs with family and friends under your pergola, BBQ in rain or shine under a covered BBQ area, and spend nights roasting marshmallows over a fire in the back. The home is incredibly landscaped and creates a sense of tranquillity and peacefulness that you can come home to and enjoy everyday. This is a perfect home for a growing family who wants to enjoy the heart of London. Full list of upgrades include: new laminate flooring(2019), kitchen/countertop(2019), shingles(2019), windows(2019), insulation in addition(2019) electrical panel and most of the wiring(2019), watermain(2019), sewer line to road(2021) and under warranty until by city until 2036, plumbing(2019), Foyer(2024). (id:46416)
Century 21 First Canadian Corp
19 Redtail Court
St. Thomas, Ontario
Welcome to 19 Redtail Court a stunning executive home tucked away on a quiet cul-de-sac in one of St. Thomas most sought-after neighborhoods. This elegant 2-storey residence boasts 3500+ square feet of beautifully finished space and offers 5 spacious bedrooms, 4 bathrooms, and incredible curb appeal with stone and stucco exterior. Step into a grand foyer featuring a striking curved staircase and soaring ceilings. The main floor is an entertainers dream with a sunlit open-concept living area, impressive great room with floor-to-ceiling windows, and a chefs kitchen equipped with custom cabinetry, granite counters, large island with wine storage, and a formal dining area with walkout to the backyard. Upstairs, you'll find generously sized bedrooms including a serene primary retreat with a walk-in closet and spa-like ensuite. The lower level offers additional potential with high ceilings .Outside, enjoy the beautifully landscaped yard with a large deck perfect for summer BBQs and relaxing evenings. Located close to parks, schools, and a short drive to London or Port Stanley. Don't miss this exceptional home on a family-friendly court a true gem in the heart of St. Thomas. (id:46416)
RE/MAX Icon Realty
22738 Thames Road
Southwest Middlesex (Appin), Ontario
Welcome to 22738 Thames Road in Appin ON. Step into this bright and beautifully updated home, perfectly combining comfort, functionality, and space for every lifestyle. Thoughtfully renovated from top to bottom, this move-in-ready property features an attached garage and a truly exceptional 24' x 30' shop. The inviting front entryway opens into a bright main floor that includes a modern kitchen with full pantry, a full bathroom, a cozy dining area, spacious living room and a convenient main-floor bedroom. Upstairs, you will find two bedrooms and another full bathroom, perfect for families or guests. The freshly refinished basement offers a blank canvas, ready for your personal touch. Whether you envision a rec. room, home gym, office, or studio, this flexible space also includes a dedicated laundry area for added convenience. Outside, the beautifully maintained landscaping adds curb appeal, while the concrete laneway provides parking for at least 10 vehicles, perfect for an RV or trailer too. The true highlight of this property? A massive, insulated 24' x 30' shop with 12-ft ceilings, in-floor heat, water hookup, bathroom, and 100-amp service. Whether you're into cars, carpentry, or entertaining, this space offers unmatched potential. This rare find is more than just a home, its a complete lifestyle package. Don't miss your chance to make it yours. (id:46416)
Keller Williams Lifestyles
94 Stanley Street
London South (South F), Ontario
This property is located in a great location, walking distance to Downtown London and a short drive to Springbank park and Wortley Village. It is also on a direct Bus route to Western University and close to shopping and fine restaurants. This rental property has excellent income potential, upper unit paying $2100 and the vacant lower level having an income potential of $1200 and the now vacant main level a potential of $2300. Many recent updates on all 3 levels. All 3 units have their own laundry. There is plenty of parking in the back. The backyard is fully fenced and the main floor tenant has a large deck. (id:46416)
Royal LePage Triland Realty
176 Boardwalk Way
Thames Centre (Dorchester), Ontario
Nestled into The Boardwalk at Millpond --- a quiet neighbourhood in the sought-after community of Dorchester, this immaculately maintained bungalow blends upscale finishes with the ease of one-floor living. It's perfectly suited for retirees, families, or anyone looking to escape the city without compromise. With quick access to Highway 401 and just minutes from London, this home offers the rare balance of small-town charm and urban convenience. Step inside to over 2,500 sq. ft. of thoughtfully designed living space, flooded with natural light and finished to impress. The open-concept main floor encourages connection with a bright living room anchored by a striking natural gas fireplace and oversized sliding doors leading to the backyard. The custom kitchen is a true centrepiece, featuring quartz countertops, a stylish subway tile backsplash, high-end stainless steel appliances, and a spacious island perfect for casual mornings or entertaining guests. The main-floor primary retreat is a true sanctuary, with tray ceilings, a walk-in closet, and a spa-like ensuite complete with a double vanity and custom glass shower. A second main-floor bedroom and a full bath provide flexibility for guests or a home office, while main-floor laundry adds everyday convenience. Downstairs, the fully finished basement expands your lifestyle options, offering a warm and welcoming rec room with plush carpet underfoot, two well-appointed bedrooms, and a full bath. Whether its multigenerational living or simply room to grow, this space delivers. Outside, enjoy peaceful mornings or relaxing evenings under the covered back porch, or al fresco dining on your lower concrete patio. All this, just a short walk from Mill Pond's scenic trails and the amenities of a vibrant, growing community. This is more than a house --- it's your next chapter made easy. Don't miss your opportunity to live where comfort meets convenience. (id:46416)
Team Glasser Real Estate Brokerage Inc.
8 Bruce Street
London South (South F), Ontario
This property is located in a great location, just a short drive to Downtown London, Springbank park and Wortley Village. It is also on a direct Bus route to Western University and close to shopping and fine restaurants. This rental property has excellent income, with the main floor tenants paying $2000, upper unit paying $1500 and the lower level paying $1200. Many recent updates on all 3 levels. All 3 units have their own laundry. There is parking in the front. The backyard is fenced and the upper floor tenant has a deck and a loft with a bedroom/den. (id:46416)
Royal LePage Triland Realty
2318 Wickerson Road
London South (South K), Ontario
Ultra Modern Custom Design 4 bed 5 bathroom 2646sq foot home. This home truly takes it to the next level! Luxurious finish with a bathroom for every bedroom. Stunning open concept main floor with hardwood throughout, gas fire place, and deluxe quartz kitchen with appliances. Spacious bedrooms with luxury bathrooms with quartz tops and so much more, including custom built ins in the master closet. Situated in Byron one of London's most desirable school zones and family communities. Don't miss this one ! (id:46416)
Nu-Vista Premiere Realty Inc.
Contact me
Resources
About me
Yvonne Steer, Elgin Realty Limited, Brokerage - St. Thomas Real Estate Agent
© 2024 YvonneSteer.ca- All rights reserved | Made with ❤️ by Jet Branding
