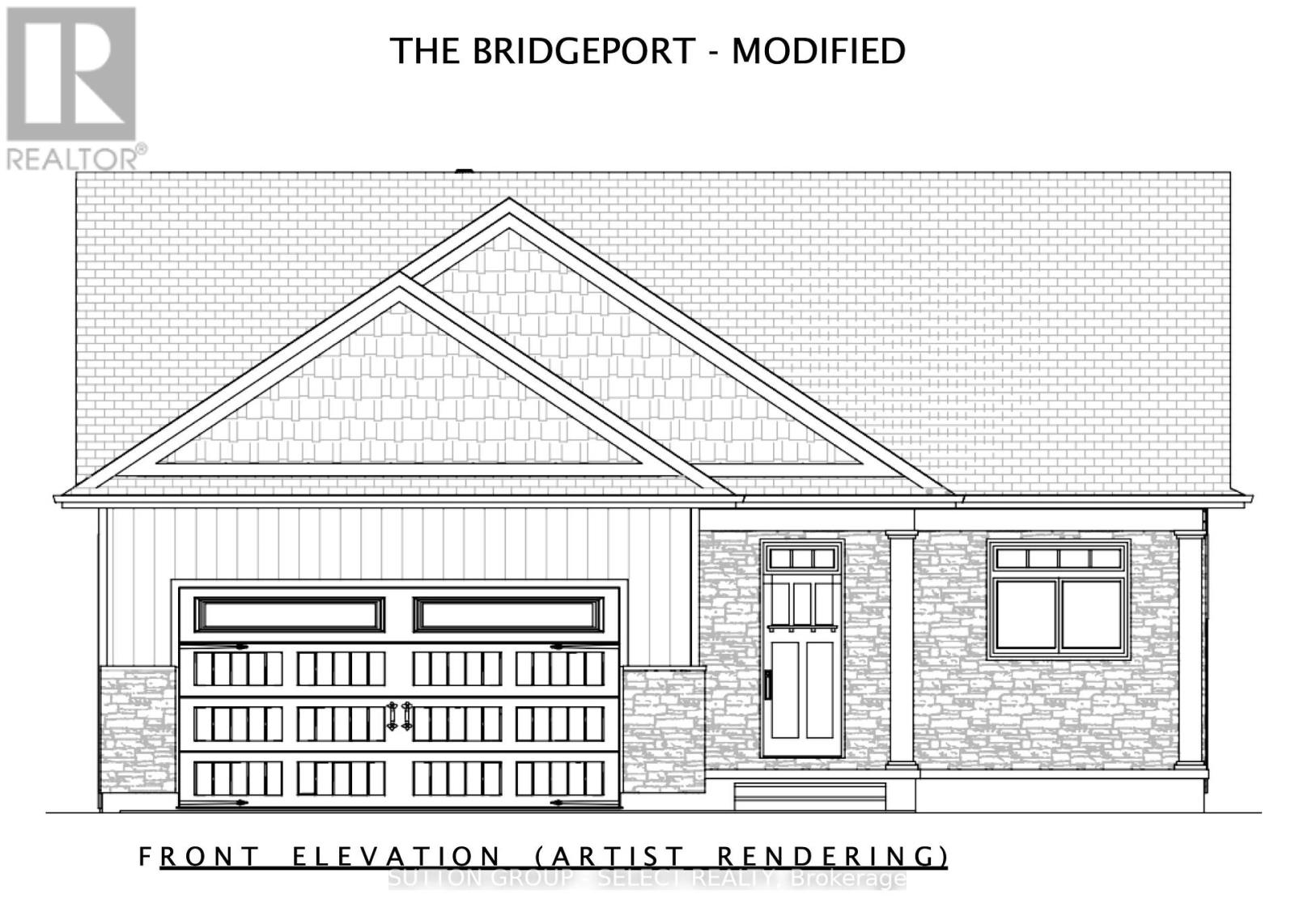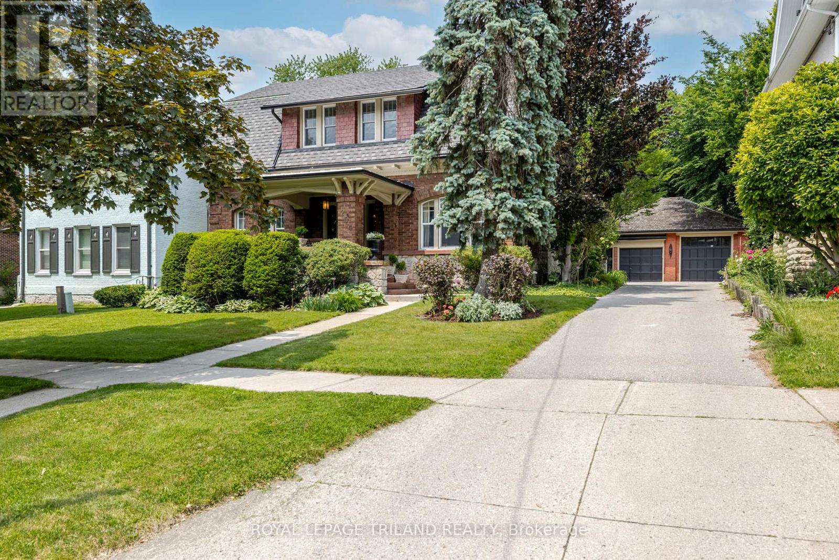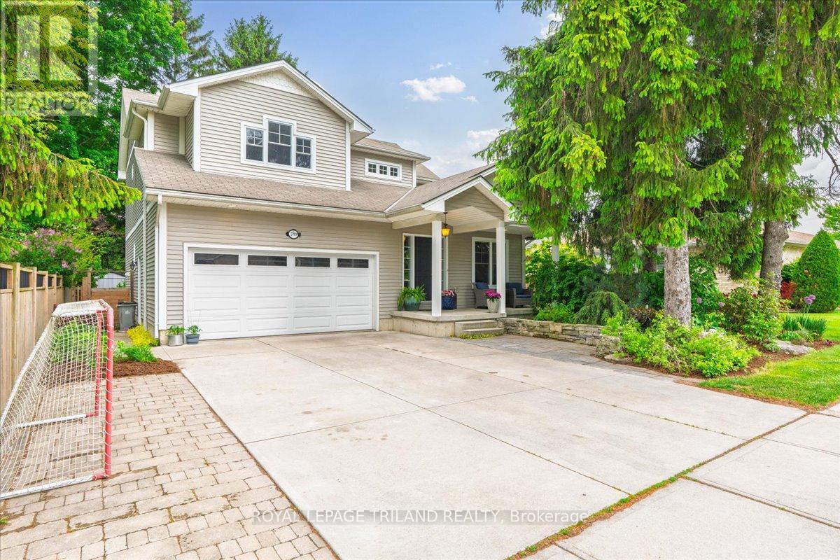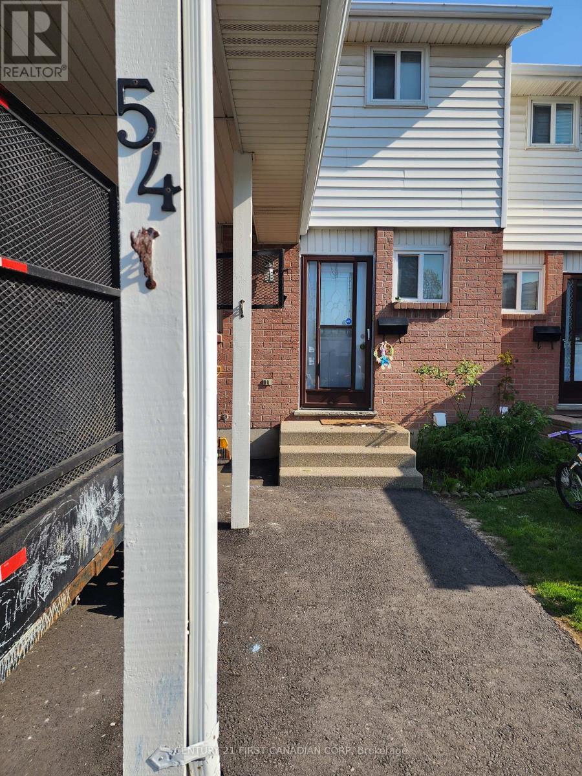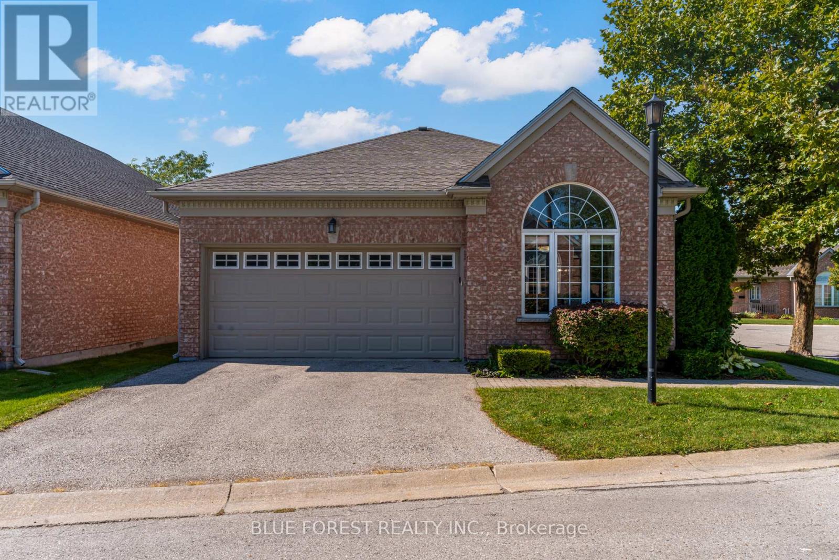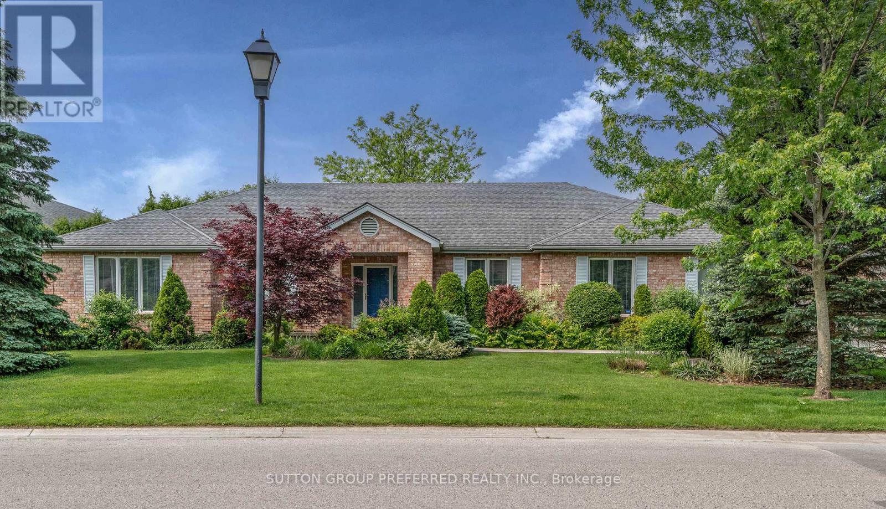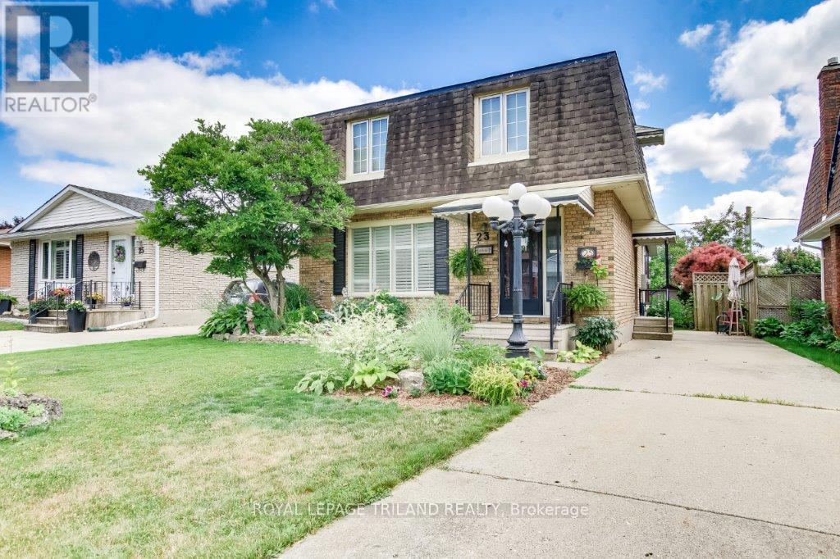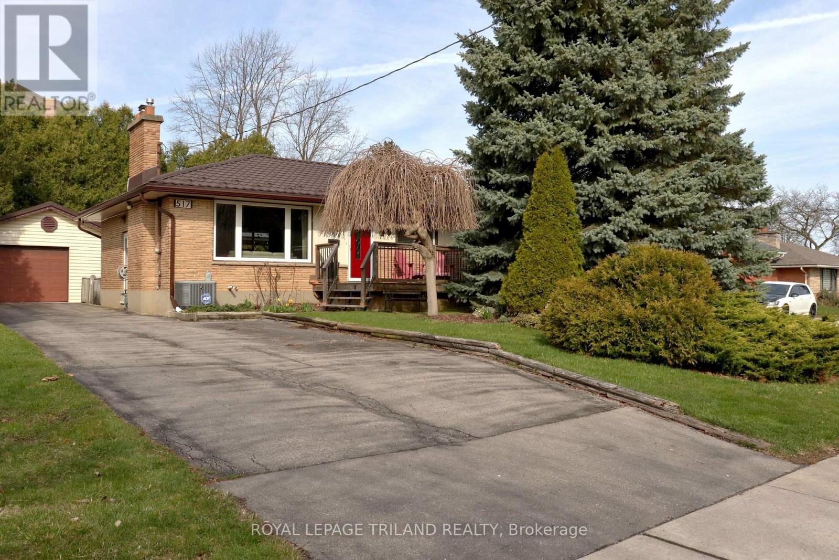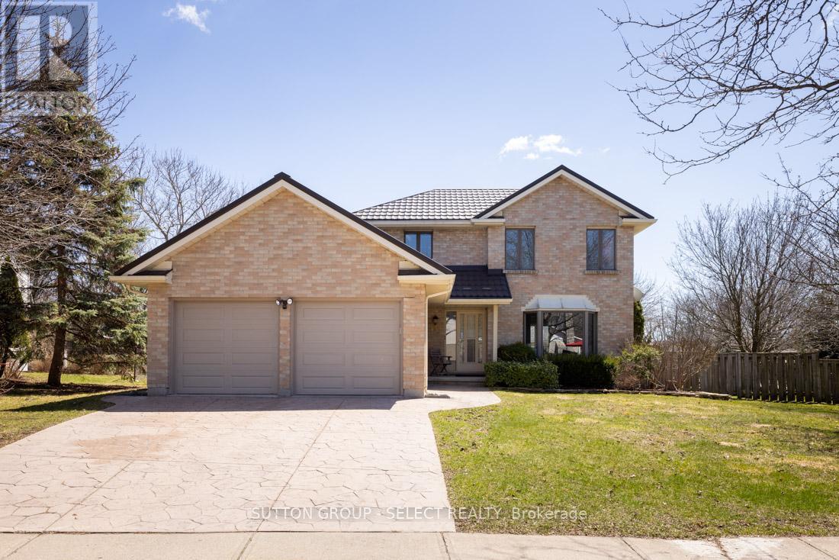Listings
80 Grand Avenue
London South (South F), Ontario
Fully Renovated Riverside Gem in Old South! Don't miss this opportunity to own a completely renovated 2+1 bedroom, 2 full bathroom home in one of London's most coveted neighbourhoods, just a short stroll to Wortley Village! Nestled on a deep lot backing directly onto the Thames River, this home blends modern luxury with peaceful natural surroundings. Extensively renovated down to the studs in 2021, upgrades include new shingles, skylights, windows, doors/trim, furnace, A/C, soffits, a gorgeous light-filled kitchen, elevated bathrooms, appliances, flooring, alarm system, and walk-out basement (2021), attic insulation (2022), central vac (2023), and a new front porch and expansive back deck with forest and river views. Outside upgrades: security cameras (2021), spacious concrete parking pad (2023) with room for RV/boat & multiple vehicles, new shed (2024), and extensive landscaping. Location Highlights: Walk to Wortley Village, downtown London, and LHSC. ideal for professionals, downsizers, or anyone seeking a low-maintenance lifestyle with ravine and river views. Move-in ready and waiting for you. Book your showing today! (id:46416)
RE/MAX Centre City Realty Inc.
19 Lois Court
Lambton Shores (Grand Bend), Ontario
Quality and value are paramount in this impressive offering from Rice Homes. With 2,369 sq. ft.of finished living area this 4 bedroom, 3 bath home is sure to please. Features include: open concept living area with 9 & 10' ceilings,gas fireplace, centre island with kitchen, 3 appliances, main floor laundry, master ensuite with walk in closet, pre-engineered hardwood floors, front and rear covered porches, full partially finished basement, Hardie Board exterior for low maintenance. Concrete drive & walkway. Call or email L.A. for long list of standard features and finishes. Newport Landing features an incredible location just a short distance from all the amenities Grand Bend is famous for. Walk to shopping, beach, medical and restaurants! Noe! short term rentals are not allowed in this development, enforced by restrictive covenants registered on title. Price includes HST for Purchasers buying as principal residence. Property has not been assessed yet. (id:46416)
Sutton Group - Select Realty
204 St James Street
London East (East B), Ontario
Old North Architectural Gem -Designed by John Mackenzie Moore. This stunning 5-bed, 4-bath home in Old North was designed by renowned architect/civil engineer John Mackenzie Moore. Perfect for Physicians/Professors/Professionals/Entrepreneurs. Walk/Bike to Western/Hospitals/Downtown. A rare blend of Colonial Revival architecture with Arts & Crafts elements, it features a warm brick facade, fieldstone faced foundation and chimney, slate accents, and a carriage house-style double car garage with cedar shakes. Inside, a grand front entrance and vestibule open to a formal office and a sunlit sitting room; both with fireplaces and views of the front garden. The main hall leads to a palatial dining room with stained glass, a bright breakfast room overlooking the private rear garden, a quaint kitchen, and a 2-piece bath. A roomy boot room and pantry sit off the side entrance. Upstairs, the original staircase leads to a second-floor family room (or potential fifth bedroom), a spacious primary suite with ensuite, two large bedrooms with deep closets, and a fourth bathroom, and access steps to a large, wood-lined attic. A hidden stairway leads back to the boot room; one of two secret butler staircases. The finished lower level offers a pub-style games room with billiards, a large bedroom, 2-piece bath, laundry, workshop, and ample storage-plus another secret stairway. The deep rear yard boasts an English-style garden in full bloom with a quiet seating area. This is a rare opportunity to own a piece of local ar (id:46416)
Royal LePage Triland Realty
55 Greenfield Rd Road
Brantford, Ontario
This Brier Park home blends modern elegance with family-friendly comfort, offering a meticulously maintained residence with updated features and thoughtful design. Step into an inviting open-concept layout where the living room, dining area, and a spectacular kitchen seamlessly connect. Remodeled in 2023, the bright kitchen is a chef's dream, featuring a large skylight, pot lights, an oversized sink, cultured marble countertops, and a convenient island. The adjacent dining room boasts a new feature wall and an electric fireplace, creating a cozy ambiance. Luxury vinyl plank flooring flows throughout the main floor, which also includes a beautifully remodeled bathroom (2024). This level offers a spacious primary bedroom and two additional good-sized bedrooms. Recent updates include main floor windows (approx. 6 years ago) and updated electrical. The lower level extends the living space with a bright family room, warmed by a newer gas fireplace (2021) perfect for relaxation. A good-sized bedroom offers flexibility, complemented by a three-piece bathroom with a large shower. A dedicated laundry room with a natural gas dryer and ample storage completes this functional space. Outside, the home impresses with a double-wide driveway and an attached garage with a painted floor. Enjoy mornings or evenings in the three-season sunroom, which provides direct access to the low-maintenance, fully fenced rear yard. A new deck (2024) is perfect for outdoor gatherings. The exterior siding was replaced approximately 6 years ago, and the roof was replaced in 2024, enhancing curb appeal and durability. Location is key, with excellent schools, Costco, Lyndon Park Mall, Walmart, and various restaurants all close by. With its neutral interior paint and well-maintained condition, this home is truly move-in ready. Discover the perfect setting for your family's next chapter. (id:46416)
Century 21 First Canadian Corp
22854 Pratt Siding Road
Southwest Middlesex, Ontario
Two amazing parcels in Southwest Middlesex now available - sold as a package - 22854 Pratt Siding features: 2 bedroom bungalow with two living rooms, four pc bathroom, functional kitchen and dining, and unfinished basement with potential for more living space; approximately 49 acres workable random tiled land; and multiple outbuildings including a 30' by 70' livestock barn 40' by 70' pole barn, 30' by 60' drive shed and two coveralls (40' by 80' each). 22758 Pratt Siding is a 52 acre parcel with approximately 22 systematically tiled workable acres. The remainder is in bush, which has not been logged in the last 20+ years. Two parcels just across the road from each other make a nice package for those looking to set down roots in the country or as an addition to existing land base. (id:46416)
Royal LePage Triland Realty
215 Deruiter Drive
Strathroy-Caradoc (Ne), Ontario
Discover this charming two-story home nestled in Strathroy's desirable north end. Step into the welcoming vaulted front living room that seamlessly flows into the heart of the home - an open concept kitchen, dining, and living area perfect for entertaining and daily family life. The space is anchored by a cozy gas fireplace and features convenient sliding door access to your private backyard. The main floor is complete with a 2-piece bathroom, recently renovated laundry room with garden door exterior access and stackable washer and dryer unit, and access to the attached 2-car garage.Upstairs, you'll find four generous bedrooms including a luxurious primary suite featuring a 5-piece ensuite and spacious walk-in closet, plus a convenient 4-piece family bathroom to serve the remaining bedrooms. The lower level offers a finished family room and unfinished space perfect for future customization, including rough-in plumbing for a 4-piece bathroom. Practical updates include a newer furnace and air conditioning system installed in 2019, plus the added value of an owned water tank. The low maintenance backyard is perfectly appointed with a deck for outdoor relaxation and entertaining. This thoughtfully designed home combines comfort, practicality, and an excellent location for families seeking the perfect blend of space and community convenience. (id:46416)
Royal LePage Triland Realty
54 - 1318 Highbury Avenue N
London East (East D), Ontario
Welcome to Unit 54 at 1318 Highbury Ave! Nestled in Carriage Park Estates a quiet, well-kept community with convenient access to shopping, schools and public transport. This inviting 3-bedroom, 1.5 bathroom townhome boasts a practical layout at an incredible value. A rare find at this price point, which also includes a driveway with covered parking, main floor powder room and A/C. The main floor offers a spacious kitchen with ample space for cooking. The dedicated dining room flows into a bright living room, that open up to a private rear patio ideal for summer BBQs or unwinding in the evenings. Upstairs, you'll find three generously sized bedrooms, including a large primary suite. The lower level provides a cozy family room, perfect for movie nights, plus a generous storage/laundry area. The complex also includes ample visitor parking, and a nearby greenspace for the kids to enjoy. Don't miss out, schedule your viewing today! (id:46416)
Century 21 First Canadian Corp
3115 Napperton Drive
Adelaide Metcalfe, Ontario
Discover exceptional living in this stunning custom-built home featuring ICF (Insulated Concrete Form) construction for unmatched energy efficiency and durability, perfectly situated on 2 private acres in the desirable town of Strathroy. Experience the grandeur of vaulted ceilings in the expansive main living area, where floor-to-ceiling rear windows showcase your private sanctuary, while the thoughtfully designed kitchen with functional peninsula seamlessly flows into the dining space, complete with garden door access to your outdoor patio. The main floor offers convenience with a 3pc bathroom, a dedicated office space, and easy access through the laundry room to your impressive 3-car garage, where the oversized third bay provides exceptional storage for trailers or workshop space, plus convenient basement access. The upper level provides a quiet retreat with three generous bedrooms plus a primary suite (featuring a private 5 pc ensuite bathroom and owners balcony), a four-piece family bathroom, and a bonus room above the garage offering flexible space currently used as a media room. The fully finished basement maximizes your living space with a large recreation room perfect for family gatherings, two additional bedrooms, a three-piece bathroom, plus practical cold storage and utility rooms for all your household needs. Your private 2-acre oasis provides endless possibilities for outdoor enjoyment, gardening, or simply relaxing in complete privacy, while the substantial 32' x 56' detached shop offers incredible potential for hobbyists, contractors, or anyone needing significant workshop and storage space. This exceptional property offers the perfect blend of luxury, functionality, and privacy in a location that combines rural tranquility with convenient access to amenities - truly a rare find for the discerning buyer. (id:46416)
Royal LePage Triland Realty
31 Conifer Crescent
London South (South B), Ontario
Discover this unique 5-level side split on the edge of the prestigious Warbler Woods neighbourhood, offering 4 bedrooms, 2.5 bathrooms, a double car garage and an incredibly functional, flexible layout. Designed by the renowned Eadie Wilcox for both everyday living and stylish entertaining. Upon entering you're greeted by beamed, vaulted ceilings and the expansive windows in the living and dining rooms create a bright, open atmosphere perfect for gatherings. The private primary suite features its own vaulted ceiling, gorgeous walk-in closet and bright 3pc ensuite. A separate wing houses three additional bedrooms and a 4pc bathroom, ideal for older children or guests. The lower level features a warm and welcoming family room with a gas fireplace, plus a dedicated home office, perfect for remote work or a quiet study space. The fully finished basement includes a spacious rec room, offering endless potential for a gym, games room, or media space. Step outside to a true entertainers backyard, complete with heated inground pool, outdoor cooking area, and multiple seating areas for relaxing or hosting. This thoughtfully designed home offers space, character, and comfort across every level and is perfect for growing families or those who love to entertain. Don't miss your chance to own this unique home in one of London's best neighbourhoods! (id:46416)
Keller Williams Lifestyles
187 William Street
London East (East K), Ontario
Step into the heart of Soho with 187 William Street, a delightful bungalow that captures the essence of urban living. This property, with its cozy ambiance, beckons to both first-time homebuyers and savvy investors. Front porch enthusiasts will adore the welcoming porch that invites you to enjoy the warmth of summer nights or your morning coffee. Within these walls, you'll find hardwood floors in the living room, dining room, and bedroom, bringing a touch of elegance and warmth to your living space. The master bedroom features a sliding barn door, not only adding a trendy touch but also serving a practical purpose, enhancing the overall character of the home. The roof is just two years old, offering peace of mind and added value for years to come. The backyard offers a private space, framed by mature trees that provide shade and seclusion, making it an ideal spot for outdoor relaxation and gatherings. Whether you're a first-time homebuyer looking for the perfect starter home or an investor seeking a prime property, 187 William Street is a captivating choice. It embodies the spirit of Soho living, offering both character and convenience. Don't miss the opportunity to make it yours! (id:46416)
Thrive Realty Group Inc.
496 Baker Street
London South (South F), Ontario
This 1 3/4 home has charm and character throughout on a mature tree lined Street and is perfect for a growing family! It has 3 good size upper bedrooms and 2.5 bathrooms. Gleaming hardwood flooring throughout main level. Freshly painted main level including kitchen cupboards with new handles and hardware. Kitchen has 3 stainless steel appliances including gas stove. Living room with wood burning fireplace, separate dining area with door that leads to deck and partially fenced backyard. Main floor den that was previously used as bedroom. New vanity in 2 piece main floor bathroom. Master bedroom has large closet and balcony facing backyard. The lower level with separate side entrance has large family room ( just painted) with new carpet including stairs installed June 2025, a 3 piece bathroom and laundry. It has a newer concrete driveway (approx 3 years old) with parking for 5 vehicles and a rebuilt covered front porch (2014). The detached garage is 16 x 20 has been used as a workshop in the past. This Old South beauty is located on a sought after street with walking distance to school! (id:46416)
RE/MAX Centre City Realty Inc.
145 - 2025 Meadowgate Boulevard
London South (South U), Ontario
Discover the perfect blend of luxury and comfort in this stunning detached home, nestled on a desirable corner lot within an exclusive gated community offering premium amenities, including a private pool, clubhouse, gym, and library. This home boasts a sunlit main floor with an open-concept family room featuring hardwood floors and a cozy gas fireplace, a chef-inspired kitchen with custom cabinetry, and a spacious dining area ideal for entertaining. The tranquil master suite offers a walk-in closet and spa-like ensuite, complemented by a versatile second bedroom. A newly renovated basement adds incredible value with two additional bedrooms, two dens, a large living area, and a full bathroom, perfect for multi-generational living or extra space. Step outside to enjoy your west-facing deck and private outdoor retreat, complete with a two-car garage and driveway, all conveniently located near parks, major highways, Victoria Hospital, and more. This property is a rare gem waiting to welcome you homeschedule your showing today! (id:46416)
Blue Forest Realty Inc.
118 Timberwalk Trail
Middlesex Centre (Ilderton), Ontario
Welcome to The Tara by Saratoga Homes, a beautifully designed 2,537 sq. ft. modern two-storey home with a sleek brick and stucco exterior. The main floor offers a bright and open layout, ideal for both family living and entertaining. The spacious kitchen, dinette, and great room flow together seamlessly, anchored by a cozy gas fireplace. A flexible space on this level can be used as a study, dining room, or living room tailored to your needs. Additionally, the large laundry/mud room off the garage entrance adds a practical touch, providing ample storage and organization space.Upstairs, you'll find four generously sized bedrooms, including a bathroom that adds both convenience and privacy for family members or guests. The thoughtful layout of the second floor ensures comfort and functionality for everyone.The Tara perfectly balances modern design and family-friendly features, making it the ideal home for today's lifestyle. (id:46416)
Sutton Group - Select Realty
435 Edith Cavell Boulevard
Central Elgin (Port Stanley), Ontario
Unbelievable location. Sand at your door with access to Big Beach, Pumphouse Beach and Downtown. 2 Bedrooms, potential to develop the loft, 2 Parking spots. Great opportunity at this price point in Port Stanley, within a leisurely walk to the vibrant heart of downtown, where you can enjoy an array of charming shops and exceptional restaurants. As you approach this inviting home, you'll immediately appreciate the welcoming front deck and the fenced-in yard, all enhanced by stone siding that adds to its character. Step inside to discover an open-concept living and dining area that effortlessly flows into the well-equipped kitchen. The kitchen features a convenient door that leads to the back, perfect for seamless indoor-outdoor living and entertaining, and also offers two parking spaces and a shed perfect for storage. The living room is designed for comfort and warmth, featuring a cozy gas fireplace that creates a welcoming ambiance for relaxing evenings. This floor also includes two comfortable bedrooms and a full 4-piece bathroom for functionality. Additionally, the home boasts a partially finished loft that presents a fantastic opportunity for customization whether you envision it as a home office, additional guest space, or a fun play room for the kids, the choice is yours. With its ideal location close to the beach and the downtown area, combined with its charming features and flexible living space, this property offers both convenience and potential. Dont miss your chance to make this Port Stanley gem your own and enjoy all the best that coastal living has to offer. **EXTRAS** LOT - 43.01ft x 51.80ft x 21.31ft x 43.99ft x 78.24ft (id:46416)
RE/MAX Centre City Realty Inc.
2374 Jordan Boulevard
London, Ontario
Are you looking for incredible VALUE? Check out this stylish Alexandra Model TO-BE-BUILT by Foxwood Homes packed with value-level finishes in the popular Gates of Hyde Park community. Enjoy 4-bedrooms, 2.5 bathrooms, over 2100 square feet plus an optional side entrance leading to the lower level. Our Value Finish Package includes luxury vinyl plank floors, carpeted bedrooms and more. Various floorplans and lots available. 2025 and 2026 Closings available. This Northwest London location is steps to two new elementary schools, community park, shopping and more. Welcome Home! **EXTRAS** Join us for our Open Houses each Saturday & Sunday at our Model Home at 2342 Jordan Blvd (Lot 85) between 2pm - 4pm. See you there! (id:46416)
Thrive Realty Group Inc.
1 Highland Woods Court
London South (South P), Ontario
1 Highland Woods Court is in one of the most prestigious neighbourhoods in London, Ontario! Nestled near the Highland Country and Curling Club, this sprawling one-floor house (4,545 square feet in total) is now available for sale. The three bedrooms on the main floor each have their own separate en-suite bathroom! Main floor laundry. Wheelchair-accessible hallways and doorways. Carpet-free with Red Oak hardwood floors on the main. A separate bright breakfast nook is a nice touch. Ceramic floor in the kitchen, granite counter tops, custom-designed cabinets, a garbeurator, a Jenn-Aire stove top and LED lighting. Many work-from-home options and layouts can be easily adapted to accommodate a multi-generational home. Explore the lower floor plan to discover the possibilities, available space, and options. A 30 x 17 deck, a 100 brick privacy fence with lighting, and professionally landscaped and maintained. The roof was entirely replaced in 2014 with plywood, 40-year shingles, and vents. An oversized double-car garage with an interior entry and a beautiful concrete drive installed in 2019 can accommodate up to five vehicles. (id:46416)
Sutton Group Preferred Realty Inc.
146 Simcoe Street
South Huron (Exeter), Ontario
Charming Updated Townhouse with Rustic Warmth & Modern Comfort! This 3-bedroom, 2-bathroom end-unit townhouse has been updated throughout with quality wood craftsmanship, creating a warm, inviting feel. The open-concept main floor is bright and spacious, featuring a newer kitchen with stainless steel appliances and clear sight lines to the fully fenced backyard. Ample storage throughout adds convenience. The finished basement offers a versatile recreation/entertainment space with a rustic touch, plus a laundry/storage room. Outside, enjoy a maintenance-free composite deck, cedar fence, and peaceful views of neighbouring horses. With efficient gas heating and no condo fees, this is affordable, comfortable living - don't miss out! (id:46416)
Thrive Realty Group Inc.
23 Dyer Street
St. Thomas, Ontario
Welcome to 23 Dyer Street, located on the south side of St. Thomas, in the family friendly community of Applewood Park. A short 15 minute drive south, and you are at the blue ribbon beach, fabulous restaurants, and unique shops of Port Stanley. A short drive north, and it's quick access to Highbury Ave, the 401, and London. This well maintained home has been freshly decorated in soothing shades, with classic California shutters in the primary main floor rooms. Centerpiece of the main floor is the sunroom, featuring tons of windows with the best view of the beautiful lush backyard gardens, your own private park. Downstairs, a family room with a vintage vibe will quickly be adopted by the older kids in the family; their new favourite hang-out spot, with custom built-in bench and bar. Get the vinyl out kids; it's time to throw a party. The true highlight of this sweet family home has to be the backyard. Mature plantings and luscious nooks and crannies filled with unique ornamental trees give such a feeling of peace and privacy. Add a glass of wine and a big comfy chair, and you will be transported. There is literally nothing to do but chill. If you love a garden, and are looking for your place to nest, this might be the home of your dreams. (id:46416)
Royal LePage Triland Realty
517 Beachwood Avenue
London South (South D), Ontario
Fantastic Southcrest bungalow is ready for you to just move in and enjoy. Main floor renovations have opened up the main floor for a spacious living space. Kitchen is fully done with granite counters. Gas fireplace in the living room. Back yard has a good sized covered deck, a play set and a well maintained hot tub. The yard is fenced, treed and private. Close to everything. Windows have been replaced. Furnace and A/C are five years old. Long lasting metal roof. Soffit and eaves done in 2024. Bus access. So much to like here. Get it before its gone! (id:46416)
Royal LePage Triland Realty
277 Charlotte Street
Central Elgin (Port Stanley), Ontario
Welcome to 277 Charlotte Street, Port Stanley! This cottage is cute as a button and ready for you to move right in! Nestled in a quiet neighborhood just steps from the charming downtown shops, restaurants, and cafés of Port Stanley, its the perfect spot to unwind and enjoy beach town living. Walk to Little Beach in minutes and spend your days soaking up the sun, then come back and relax around your evening campfire. Inside, youll find a bright open-concept kitchen and living room, two cozy bedrooms, and a beautiful four-piece bathroom. Everything is brand spanking new, making this home completely turn-key ideal as a full-time residence or investment property. But thats not all this property also features a bunkie, providing extra sleeping space for family or guests. Sitting on a desirable corner lot, youll love the two-car parking (a must in Port Stanley) and the green space perfect for lawn games or relaxing by the fire. Located on a quiet street with minimal traffic, kids can play safely while you enjoy the peace and convenience of being so close to everything Port Stanley has to offer. Book your showing today! (id:46416)
RE/MAX Centre City Realty Inc.
49 Rebecca Drive
Aylmer, Ontario
Welcome to your brand-new bungalow in Centennial Estates, Aylmer! This beautifully built K2 Custom home is nestled in a quiet, family-friendly neighborhood, offering the perfect blend of comfort, style, and convenience! Step inside to find an open-concept kitchen and living area, ideal for both relaxing and entertaining. Enjoy two generously sized bedrooms, one of which boasts a large built-in en-suite! The finished basement features two additional bedrooms, a 3pc bathroom, and a spacious rec room ideal for family, guests, or extra living space. This home also includes an oversized 1-car garage perfect for additional storage, a workshop, or larger vehicles. Located just minutes from local shops, schools, and parks, this home is also a short 15-minute drive to St. Thomas and Highway 401, with London only 30 minutes away. With so much to offer, 49 Rebecca Drive is ready to welcome you home! Why not make it yours? (id:46416)
Royal LePage Triland Realty
90 Georgia Road
London North (North Q), Ontario
Welcome to this beautifully updated 3-bedroom, 3-bathroom, two-storey home located in the sought-after Hazelden Community. Thoughtfully renovated inside and out, this property offers both style and comfort in a serene, private setting. Step inside to discover a bright and inviting interior with large windows that fill the home with natural light. The spacious layout is perfect for both everyday living and entertaining with modern finishes and upgrades throughout. Outdoors, enjoy your own private oasis featuring an oversized, in-ground heated saltwater pool - ideal for relaxing or hosting summer gatherings. The large poured concrete patio provides the perfect space for outdoor dining or play, complete with a basketball net for added fun. The fully landscaped yard offers exceptional privacy and curb appeal, while the oversized two-car garage offers plenty of storage and convenience, rounding out this move-in-ready home. Don't miss y our chance to own this move-in-ready gem in one of the area's most charming neighbourhoods! (id:46416)
Royal LePage Triland Realty
135 Acorn Place
London North (North F), Ontario
Welcome to 135 acorn Place, located in popular northwest location Whitehills, with goodschools, convenient amenities, 7 groceries stores, big box stores, gyms, library, UWO, University hospital, Masonville Mall 10 min. This home features the best of both new interior with a mature exterior, many new updates including new kitchen 2021, laminate flooring through out 2021, updated bathrooms 2021, fresh paint, furnace and air conditions 2017, lifetime metal roof 2018, stamped concrete driveway, new garage doors one new opener 2021, big walk in closet with new laminate closet (Nieman market design) 2021, plumbing for ensuite is capped off if you want to convert ensuite. Great home for young families. All you have to do is just move in. (id:46416)
Sutton Group - Select Realty
1 - 2070 Meadowgate Boulevard
London South (South U), Ontario
One of only two enhanced end unit models in a family-friendly complex! This home is in like-new condition and is beaming with natural light, thanks to 8 EXTRA WINDOWS compared to the standard end unit in the complex (11 extra compared to an interior unit). Featuring a modern design, updated paint, hardwood floors, and professionally steam-cleaned carpets, this home is ready to move into without lifting a finger. The bright foyer leads to a main-floor bedroom or family room with a full 3-piece bath and access to a large 12x12 deck - perfect for your morning coffees or summer barbecues. On the second level, 9-foot ceilings, engineered hardwood, and a sleek kitchen with quartz countertops, under-cabinet lighting, stainless steel appliances, and a new backsplash create an inviting and low-maintenance space. Upstairs, you'll find three more bedrooms, a stylish 4-piece main bath, and a laundry closet with a stacked washer/dryer. The primary bedroom offers an oversized closet and an ensuite bathroom. Located near shopping, Victoria Hospital, the newly built Summerside Public School, and Highway 401, this combines a convenient location with low maintenance and fees. Don't miss your chance to make it yours! EXTRA: Condo fee includes landscaping, deck maintenance, snow removal (including driveway), and more! *Two rooms & the deck are virtually staged* (id:46416)
Streetcity Realty Inc.
Contact me
Resources
About me
Yvonne Steer, Elgin Realty Limited, Brokerage - St. Thomas Real Estate Agent
© 2024 YvonneSteer.ca- All rights reserved | Made with ❤️ by Jet Branding

