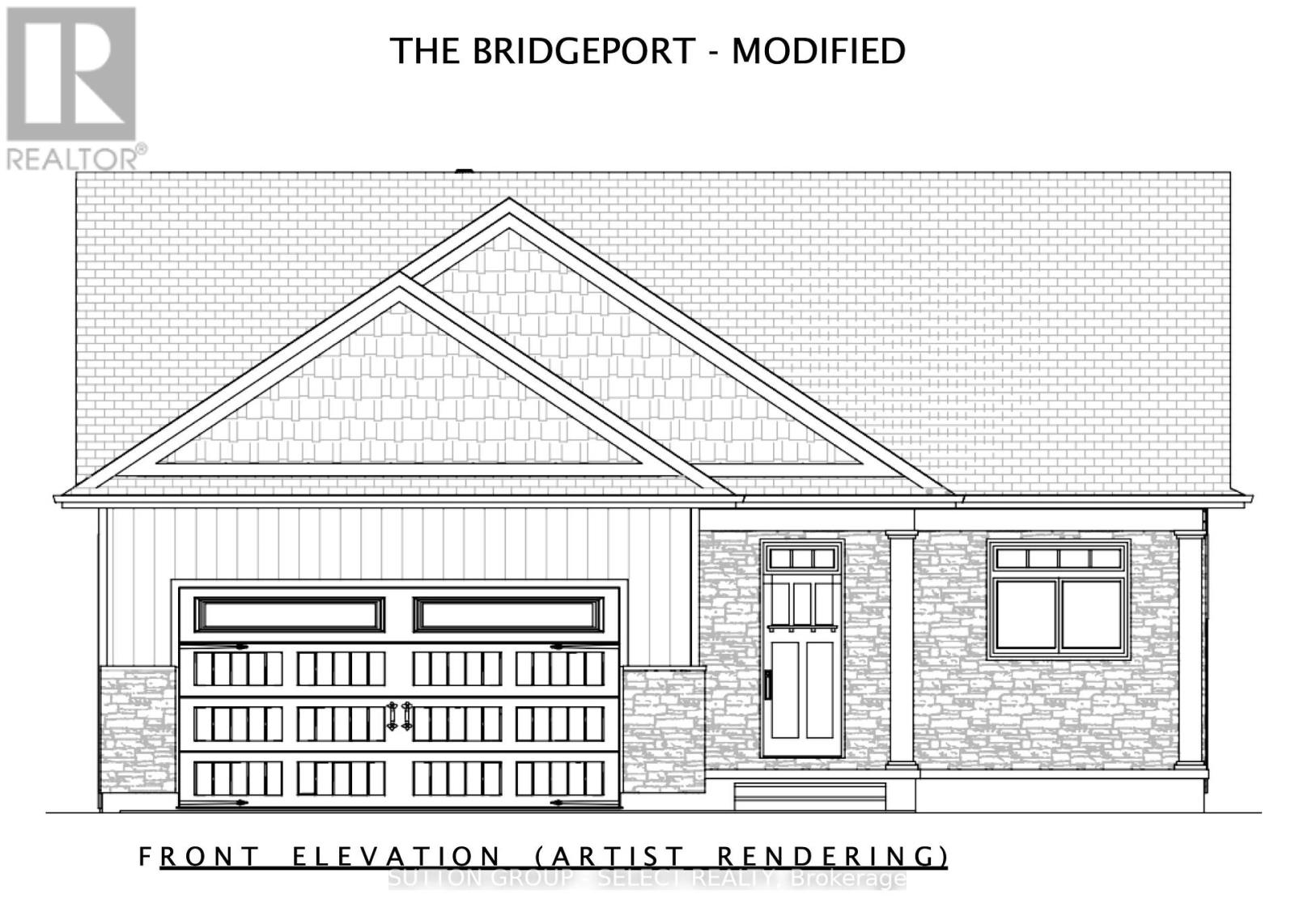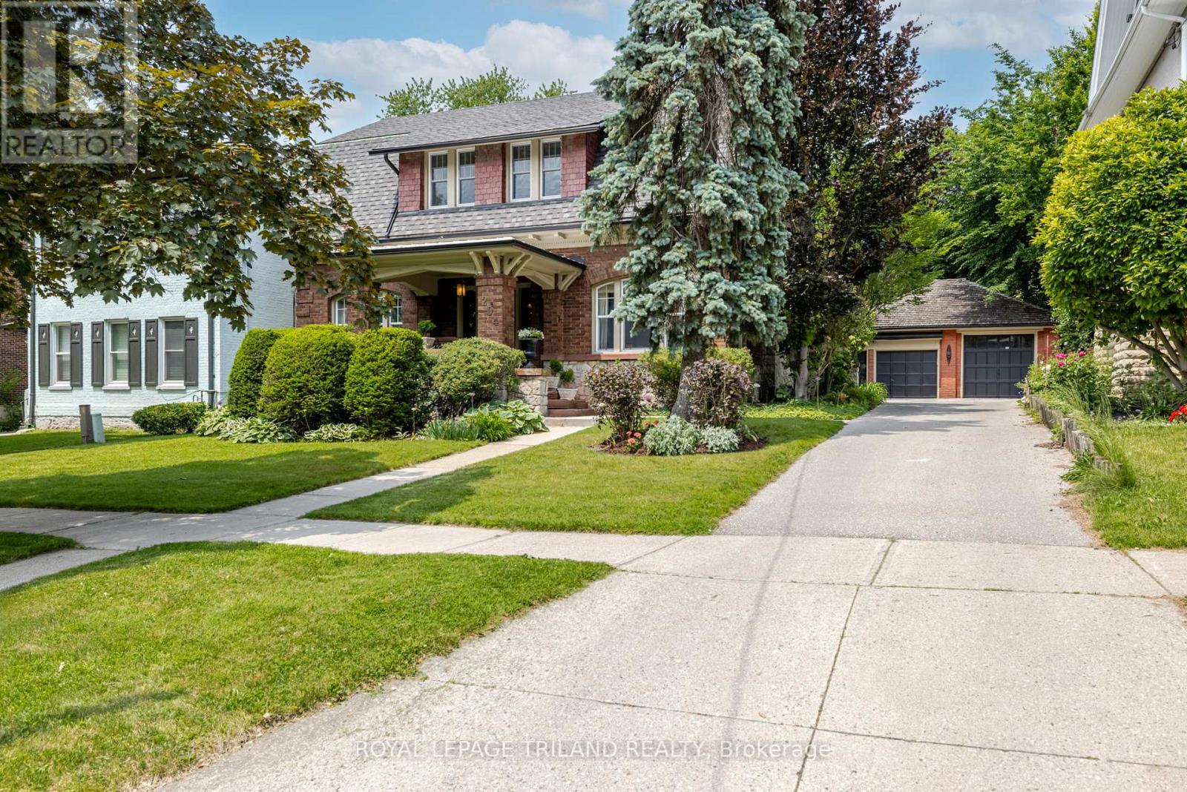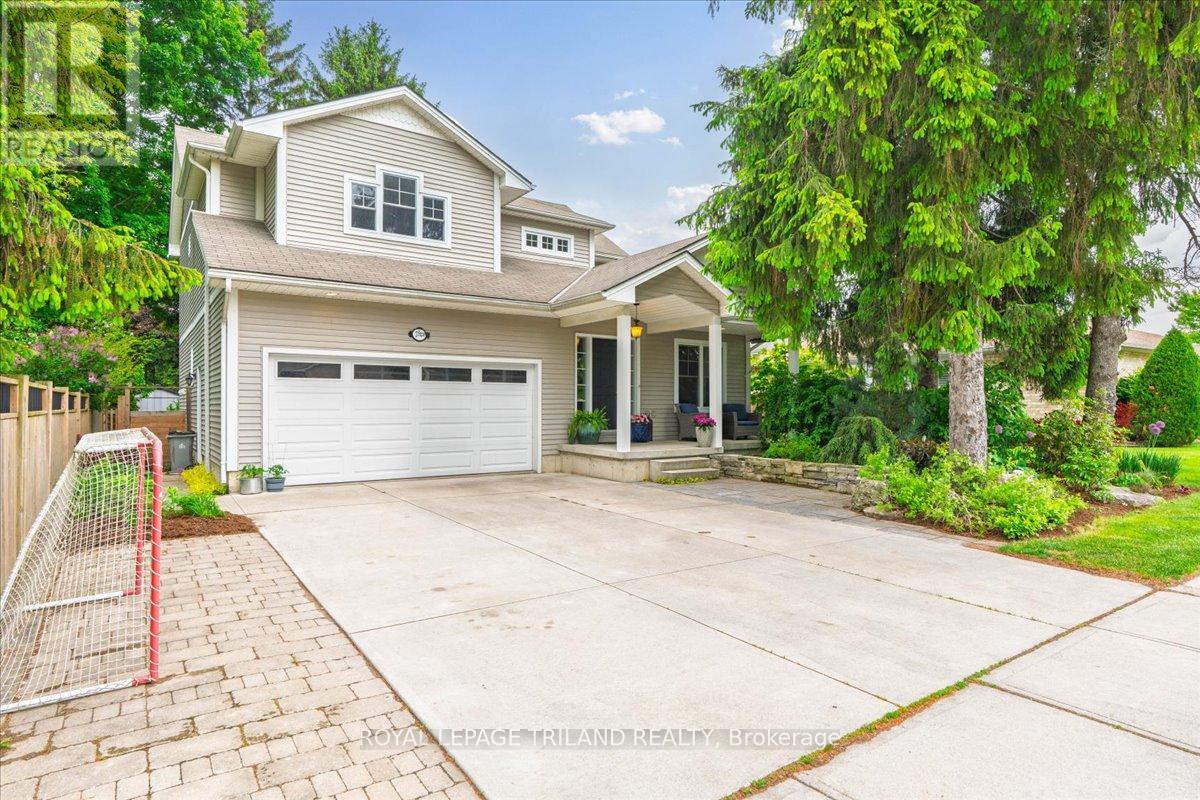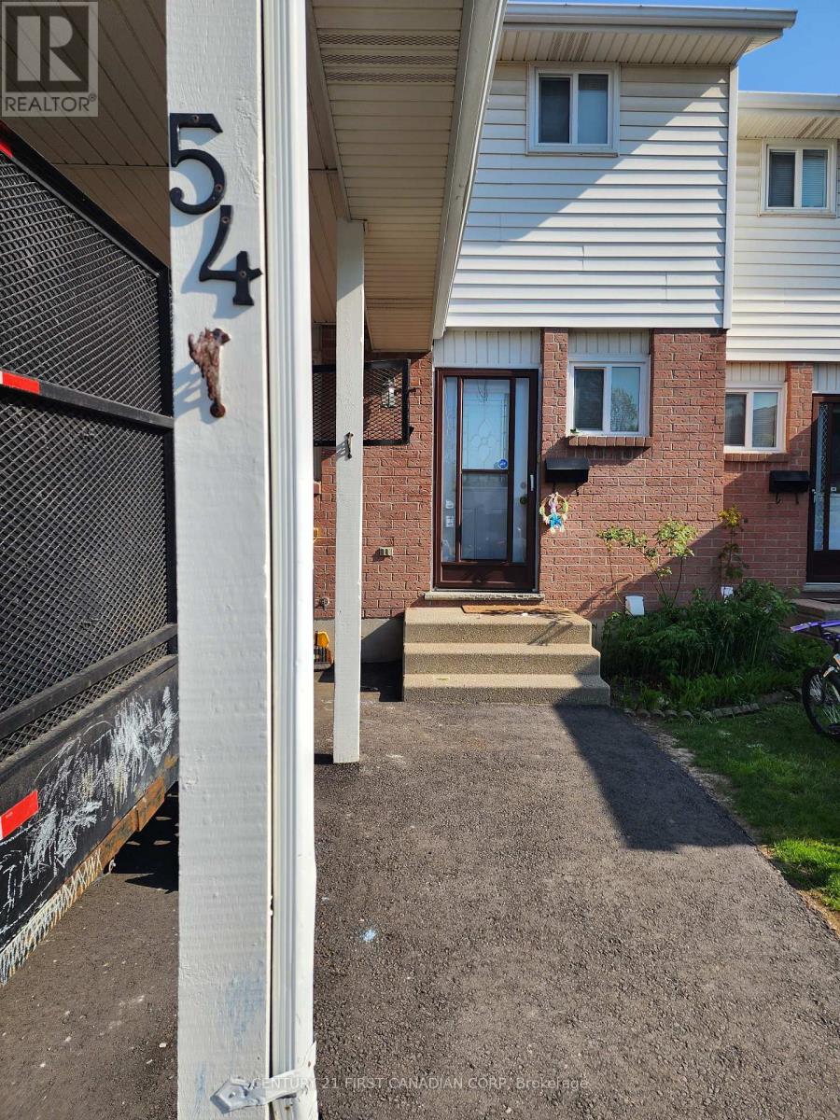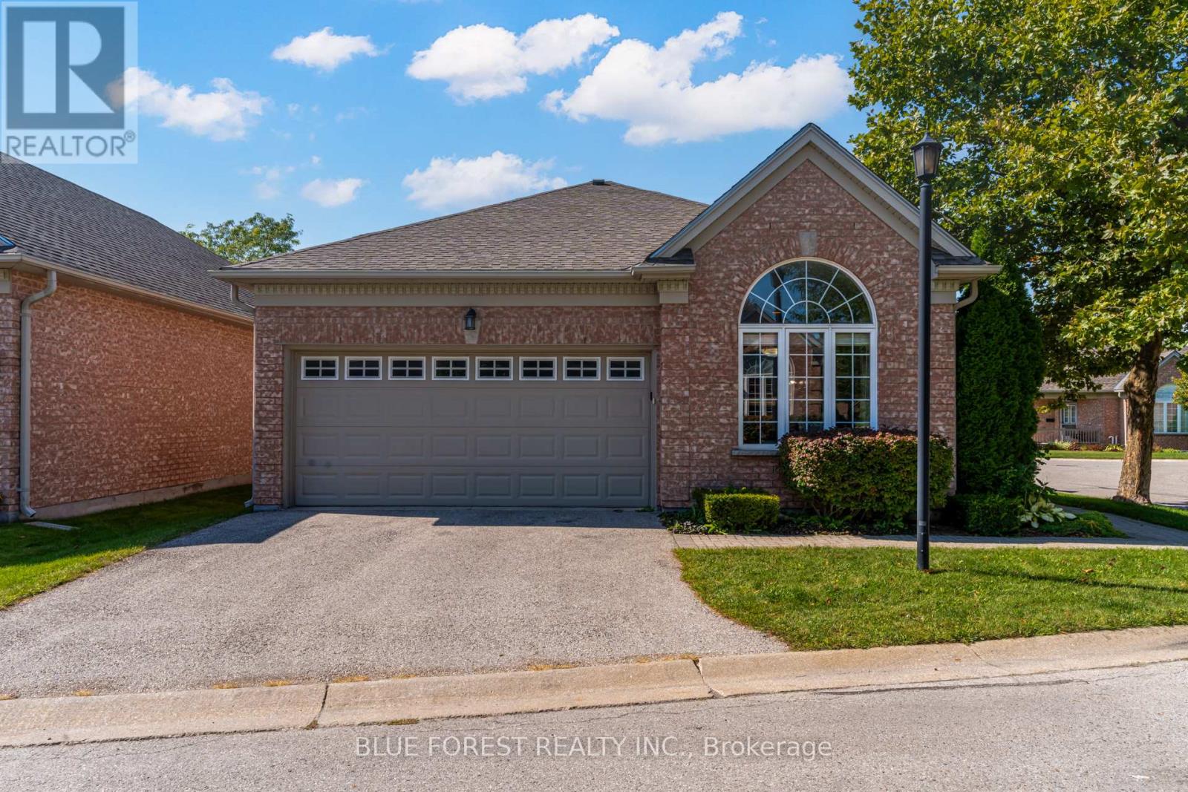Listings
80 Grand Avenue
London South (South F), Ontario
Fully Renovated Riverside Gem in Old South! Don't miss this opportunity to own a completely renovated 2+1 bedroom, 2 full bathroom home in one of London's most coveted neighbourhoods, just a short stroll to Wortley Village! Nestled on a deep lot backing directly onto the Thames River, this home blends modern luxury with peaceful natural surroundings. Extensively renovated down to the studs in 2021, upgrades include new shingles, skylights, windows, doors/trim, furnace, A/C, soffits, a gorgeous light-filled kitchen, elevated bathrooms, appliances, flooring, alarm system, and walk-out basement (2021), attic insulation (2022), central vac (2023), and a new front porch and expansive back deck with forest and river views. Outside upgrades: security cameras (2021), spacious concrete parking pad (2023) with room for RV/boat & multiple vehicles, new shed (2024), and extensive landscaping. Location Highlights: Walk to Wortley Village, downtown London, and LHSC. ideal for professionals, downsizers, or anyone seeking a low-maintenance lifestyle with ravine and river views. Move-in ready and waiting for you. Book your showing today! (id:46416)
RE/MAX Centre City Realty Inc.
19 Lois Court
Lambton Shores (Grand Bend), Ontario
Quality and value are paramount in this impressive offering from Rice Homes. With 2,369 sq. ft.of finished living area this 4 bedroom, 3 bath home is sure to please. Features include: open concept living area with 9 & 10' ceilings,gas fireplace, centre island with kitchen, 3 appliances, main floor laundry, master ensuite with walk in closet, pre-engineered hardwood floors, front and rear covered porches, full partially finished basement, Hardie Board exterior for low maintenance. Concrete drive & walkway. Call or email L.A. for long list of standard features and finishes. Newport Landing features an incredible location just a short distance from all the amenities Grand Bend is famous for. Walk to shopping, beach, medical and restaurants! Noe! short term rentals are not allowed in this development, enforced by restrictive covenants registered on title. Price includes HST for Purchasers buying as principal residence. Property has not been assessed yet. (id:46416)
Sutton Group - Select Realty
204 St James Street
London East (East B), Ontario
Old North Architectural Gem -Designed by John Mackenzie Moore. This stunning 5-bed, 4-bath home in Old North was designed by renowned architect/civil engineer John Mackenzie Moore. Perfect for Physicians/Professors/Professionals/Entrepreneurs. Walk/Bike to Western/Hospitals/Downtown. A rare blend of Colonial Revival architecture with Arts & Crafts elements, it features a warm brick facade, fieldstone faced foundation and chimney, slate accents, and a carriage house-style double car garage with cedar shakes. Inside, a grand front entrance and vestibule open to a formal office and a sunlit sitting room; both with fireplaces and views of the front garden. The main hall leads to a palatial dining room with stained glass, a bright breakfast room overlooking the private rear garden, a quaint kitchen, and a 2-piece bath. A roomy boot room and pantry sit off the side entrance. Upstairs, the original staircase leads to a second-floor family room (or potential fifth bedroom), a spacious primary suite with ensuite, two large bedrooms with deep closets, and a fourth bathroom, and access steps to a large, wood-lined attic. A hidden stairway leads back to the boot room; one of two secret butler staircases. The finished lower level offers a pub-style games room with billiards, a large bedroom, 2-piece bath, laundry, workshop, and ample storage-plus another secret stairway. The deep rear yard boasts an English-style garden in full bloom with a quiet seating area. This is a rare opportunity to own a piece of local ar (id:46416)
Royal LePage Triland Realty
55 Greenfield Rd Road
Brantford, Ontario
This Brier Park home blends modern elegance with family-friendly comfort, offering a meticulously maintained residence with updated features and thoughtful design. Step into an inviting open-concept layout where the living room, dining area, and a spectacular kitchen seamlessly connect. Remodeled in 2023, the bright kitchen is a chef's dream, featuring a large skylight, pot lights, an oversized sink, cultured marble countertops, and a convenient island. The adjacent dining room boasts a new feature wall and an electric fireplace, creating a cozy ambiance. Luxury vinyl plank flooring flows throughout the main floor, which also includes a beautifully remodeled bathroom (2024). This level offers a spacious primary bedroom and two additional good-sized bedrooms. Recent updates include main floor windows (approx. 6 years ago) and updated electrical. The lower level extends the living space with a bright family room, warmed by a newer gas fireplace (2021) perfect for relaxation. A good-sized bedroom offers flexibility, complemented by a three-piece bathroom with a large shower. A dedicated laundry room with a natural gas dryer and ample storage completes this functional space. Outside, the home impresses with a double-wide driveway and an attached garage with a painted floor. Enjoy mornings or evenings in the three-season sunroom, which provides direct access to the low-maintenance, fully fenced rear yard. A new deck (2024) is perfect for outdoor gatherings. The exterior siding was replaced approximately 6 years ago, and the roof was replaced in 2024, enhancing curb appeal and durability. Location is key, with excellent schools, Costco, Lyndon Park Mall, Walmart, and various restaurants all close by. With its neutral interior paint and well-maintained condition, this home is truly move-in ready. Discover the perfect setting for your family's next chapter. (id:46416)
Century 21 First Canadian Corp
22854 Pratt Siding Road
Southwest Middlesex, Ontario
Two amazing parcels in Southwest Middlesex now available - sold as a package - 22854 Pratt Siding features: 2 bedroom bungalow with two living rooms, four pc bathroom, functional kitchen and dining, and unfinished basement with potential for more living space; approximately 49 acres workable random tiled land; and multiple outbuildings including a 30' by 70' livestock barn 40' by 70' pole barn, 30' by 60' drive shed and two coveralls (40' by 80' each). 22758 Pratt Siding is a 52 acre parcel with approximately 22 systematically tiled workable acres. The remainder is in bush, which has not been logged in the last 20+ years. Two parcels just across the road from each other make a nice package for those looking to set down roots in the country or as an addition to existing land base. (id:46416)
Royal LePage Triland Realty
215 Deruiter Drive
Strathroy-Caradoc (Ne), Ontario
Discover this charming two-story home nestled in Strathroy's desirable north end. Step into the welcoming vaulted front living room that seamlessly flows into the heart of the home - an open concept kitchen, dining, and living area perfect for entertaining and daily family life. The space is anchored by a cozy gas fireplace and features convenient sliding door access to your private backyard. The main floor is complete with a 2-piece bathroom, recently renovated laundry room with garden door exterior access and stackable washer and dryer unit, and access to the attached 2-car garage.Upstairs, you'll find four generous bedrooms including a luxurious primary suite featuring a 5-piece ensuite and spacious walk-in closet, plus a convenient 4-piece family bathroom to serve the remaining bedrooms. The lower level offers a finished family room and unfinished space perfect for future customization, including rough-in plumbing for a 4-piece bathroom. Practical updates include a newer furnace and air conditioning system installed in 2019, plus the added value of an owned water tank. The low maintenance backyard is perfectly appointed with a deck for outdoor relaxation and entertaining. This thoughtfully designed home combines comfort, practicality, and an excellent location for families seeking the perfect blend of space and community convenience. (id:46416)
Royal LePage Triland Realty
54 - 1318 Highbury Avenue N
London East (East D), Ontario
Welcome to Unit 54 at 1318 Highbury Ave! Nestled in Carriage Park Estates a quiet, well-kept community with convenient access to shopping, schools and public transport. This inviting 3-bedroom, 1.5 bathroom townhome boasts a practical layout at an incredible value. A rare find at this price point, which also includes a driveway with covered parking, main floor powder room and A/C. The main floor offers a spacious kitchen with ample space for cooking. The dedicated dining room flows into a bright living room, that open up to a private rear patio ideal for summer BBQs or unwinding in the evenings. Upstairs, you'll find three generously sized bedrooms, including a large primary suite. The lower level provides a cozy family room, perfect for movie nights, plus a generous storage/laundry area. The complex also includes ample visitor parking, and a nearby greenspace for the kids to enjoy. Don't miss out, schedule your viewing today! (id:46416)
Century 21 First Canadian Corp
3115 Napperton Drive
Adelaide Metcalfe, Ontario
Discover exceptional living in this stunning custom-built home featuring ICF (Insulated Concrete Form) construction for unmatched energy efficiency and durability, perfectly situated on 2 private acres in the desirable town of Strathroy. Experience the grandeur of vaulted ceilings in the expansive main living area, where floor-to-ceiling rear windows showcase your private sanctuary, while the thoughtfully designed kitchen with functional peninsula seamlessly flows into the dining space, complete with garden door access to your outdoor patio. The main floor offers convenience with a 3pc bathroom, a dedicated office space, and easy access through the laundry room to your impressive 3-car garage, where the oversized third bay provides exceptional storage for trailers or workshop space, plus convenient basement access. The upper level provides a quiet retreat with three generous bedrooms plus a primary suite (featuring a private 5 pc ensuite bathroom and owners balcony), a four-piece family bathroom, and a bonus room above the garage offering flexible space currently used as a media room. The fully finished basement maximizes your living space with a large recreation room perfect for family gatherings, two additional bedrooms, a three-piece bathroom, plus practical cold storage and utility rooms for all your household needs. Your private 2-acre oasis provides endless possibilities for outdoor enjoyment, gardening, or simply relaxing in complete privacy, while the substantial 32' x 56' detached shop offers incredible potential for hobbyists, contractors, or anyone needing significant workshop and storage space. This exceptional property offers the perfect blend of luxury, functionality, and privacy in a location that combines rural tranquility with convenient access to amenities - truly a rare find for the discerning buyer. (id:46416)
Royal LePage Triland Realty
31 Conifer Crescent
London South (South B), Ontario
Discover this unique 5-level side split on the edge of the prestigious Warbler Woods neighbourhood, offering 4 bedrooms, 2.5 bathrooms, a double car garage and an incredibly functional, flexible layout. Designed by the renowned Eadie Wilcox for both everyday living and stylish entertaining. Upon entering you're greeted by beamed, vaulted ceilings and the expansive windows in the living and dining rooms create a bright, open atmosphere perfect for gatherings. The private primary suite features its own vaulted ceiling, gorgeous walk-in closet and bright 3pc ensuite. A separate wing houses three additional bedrooms and a 4pc bathroom, ideal for older children or guests. The lower level features a warm and welcoming family room with a gas fireplace, plus a dedicated home office, perfect for remote work or a quiet study space. The fully finished basement includes a spacious rec room, offering endless potential for a gym, games room, or media space. Step outside to a true entertainers backyard, complete with heated inground pool, outdoor cooking area, and multiple seating areas for relaxing or hosting. This thoughtfully designed home offers space, character, and comfort across every level and is perfect for growing families or those who love to entertain. Don't miss your chance to own this unique home in one of London's best neighbourhoods! (id:46416)
Keller Williams Lifestyles
187 William Street
London East (East K), Ontario
Step into the heart of Soho with 187 William Street, a delightful bungalow that captures the essence of urban living. This property, with its cozy ambiance, beckons to both first-time homebuyers and savvy investors. Front porch enthusiasts will adore the welcoming porch that invites you to enjoy the warmth of summer nights or your morning coffee. Within these walls, you'll find hardwood floors in the living room, dining room, and bedroom, bringing a touch of elegance and warmth to your living space. The master bedroom features a sliding barn door, not only adding a trendy touch but also serving a practical purpose, enhancing the overall character of the home. The roof is just two years old, offering peace of mind and added value for years to come. The backyard offers a private space, framed by mature trees that provide shade and seclusion, making it an ideal spot for outdoor relaxation and gatherings. Whether you're a first-time homebuyer looking for the perfect starter home or an investor seeking a prime property, 187 William Street is a captivating choice. It embodies the spirit of Soho living, offering both character and convenience. Don't miss the opportunity to make it yours! (id:46416)
Thrive Realty Group Inc.
496 Baker Street
London South (South F), Ontario
This 1 3/4 home has charm and character throughout on a mature tree lined Street and is perfect for a growing family! It has 3 good size upper bedrooms and 2.5 bathrooms. Gleaming hardwood flooring throughout main level. Freshly painted main level including kitchen cupboards with new handles and hardware. Kitchen has 3 stainless steel appliances including gas stove. Living room with wood burning fireplace, separate dining area with door that leads to deck and partially fenced backyard. Main floor den that was previously used as bedroom. New vanity in 2 piece main floor bathroom. Master bedroom has large closet and balcony facing backyard. The lower level with separate side entrance has large family room ( just painted) with new carpet including stairs installed June 2025, a 3 piece bathroom and laundry. It has a newer concrete driveway (approx 3 years old) with parking for 5 vehicles and a rebuilt covered front porch (2014). The detached garage is 16 x 20 has been used as a workshop in the past. This Old South beauty is located on a sought after street with walking distance to school! (id:46416)
RE/MAX Centre City Realty Inc.
145 - 2025 Meadowgate Boulevard
London South (South U), Ontario
Discover the perfect blend of luxury and comfort in this stunning detached home, nestled on a desirable corner lot within an exclusive gated community offering premium amenities, including a private pool, clubhouse, gym, and library. This home boasts a sunlit main floor with an open-concept family room featuring hardwood floors and a cozy gas fireplace, a chef-inspired kitchen with custom cabinetry, and a spacious dining area ideal for entertaining. The tranquil master suite offers a walk-in closet and spa-like ensuite, complemented by a versatile second bedroom. A newly renovated basement adds incredible value with two additional bedrooms, two dens, a large living area, and a full bathroom, perfect for multi-generational living or extra space. Step outside to enjoy your west-facing deck and private outdoor retreat, complete with a two-car garage and driveway, all conveniently located near parks, major highways, Victoria Hospital, and more. This property is a rare gem waiting to welcome you homeschedule your showing today! (id:46416)
Blue Forest Realty Inc.
Contact me
Resources
About me
Yvonne Steer, Elgin Realty Limited, Brokerage - St. Thomas Real Estate Agent
© 2024 YvonneSteer.ca- All rights reserved | Made with ❤️ by Jet Branding

