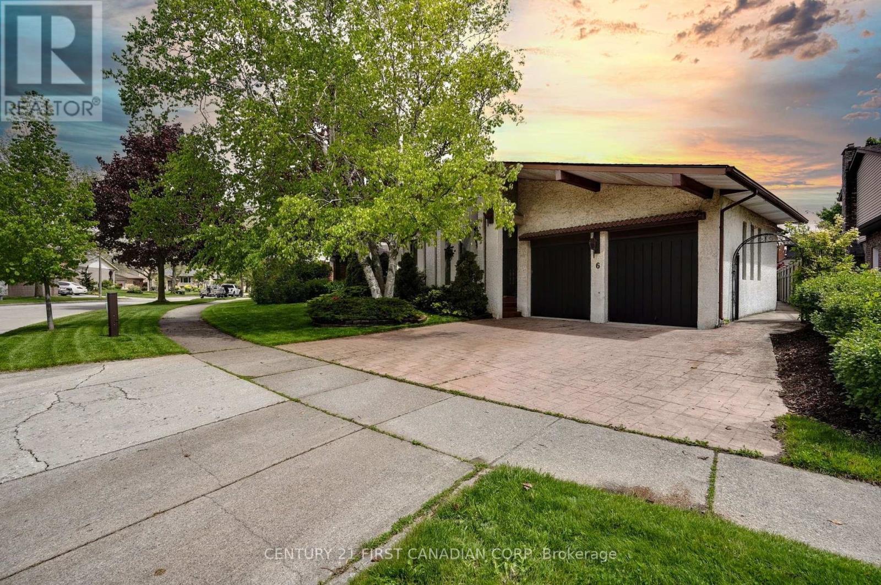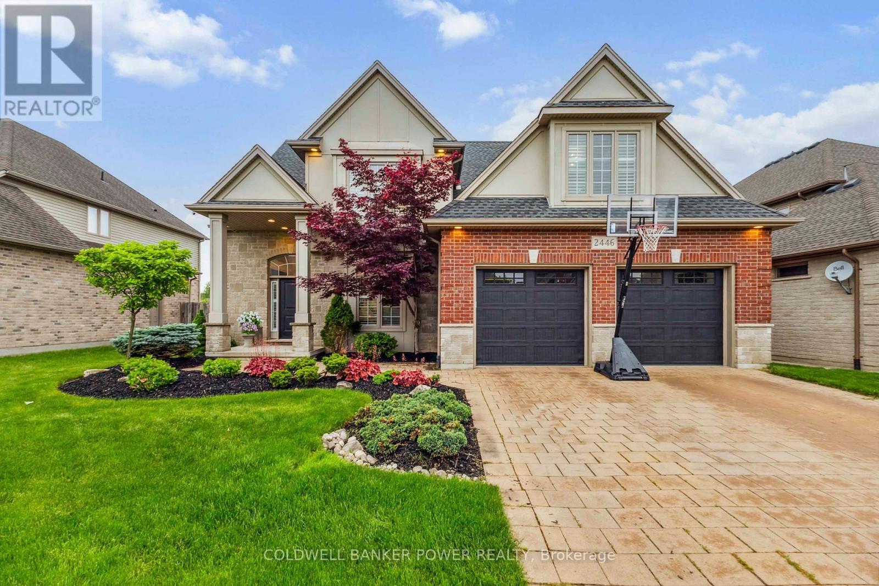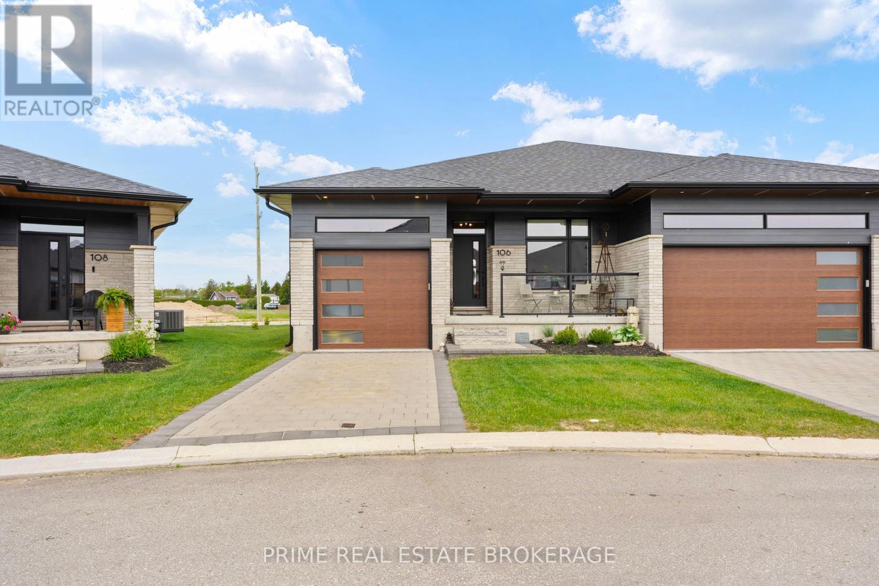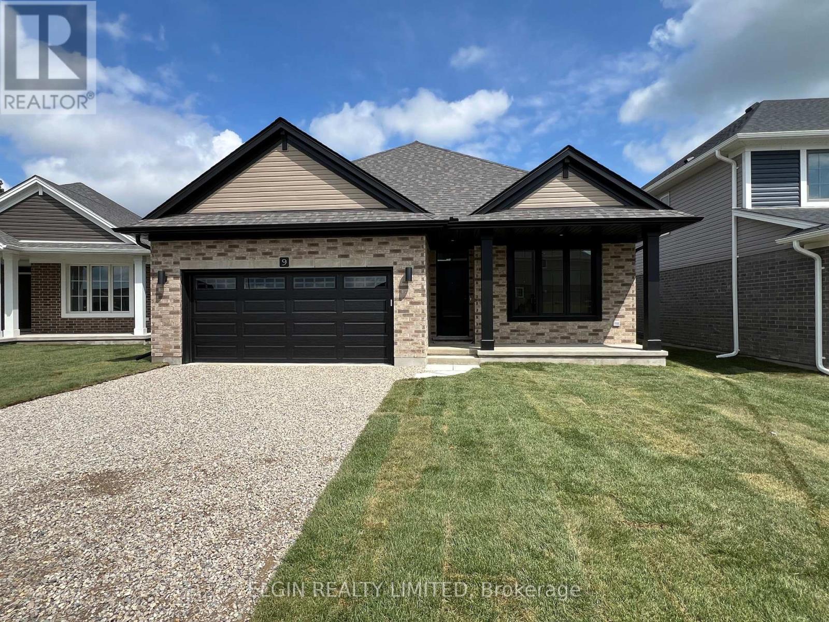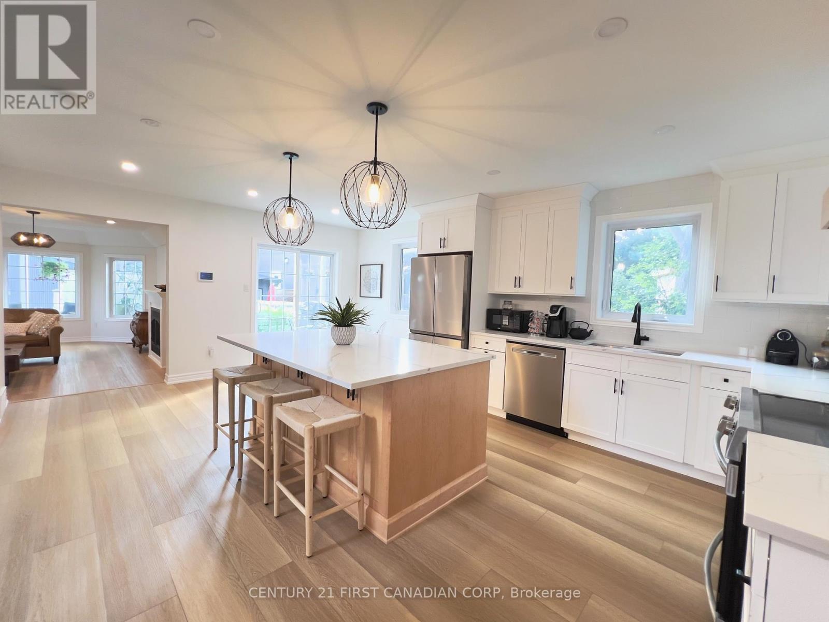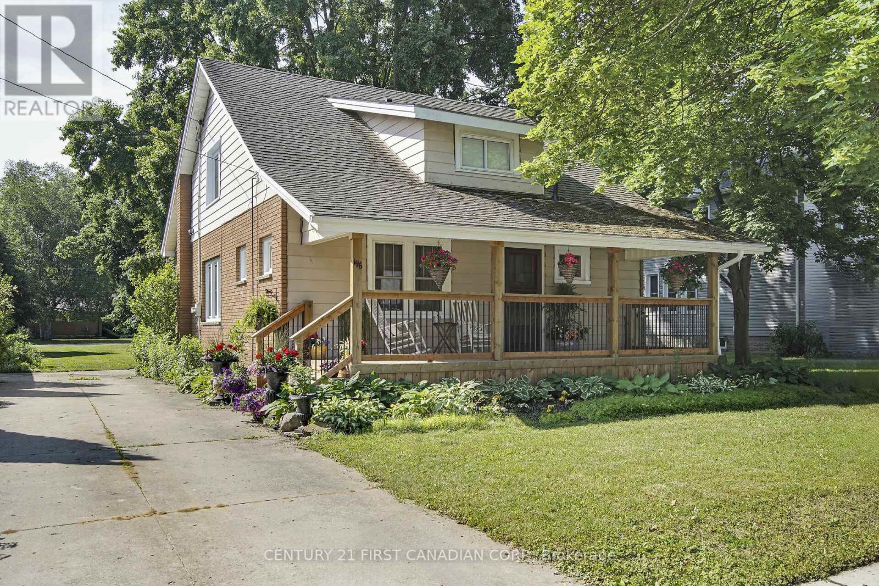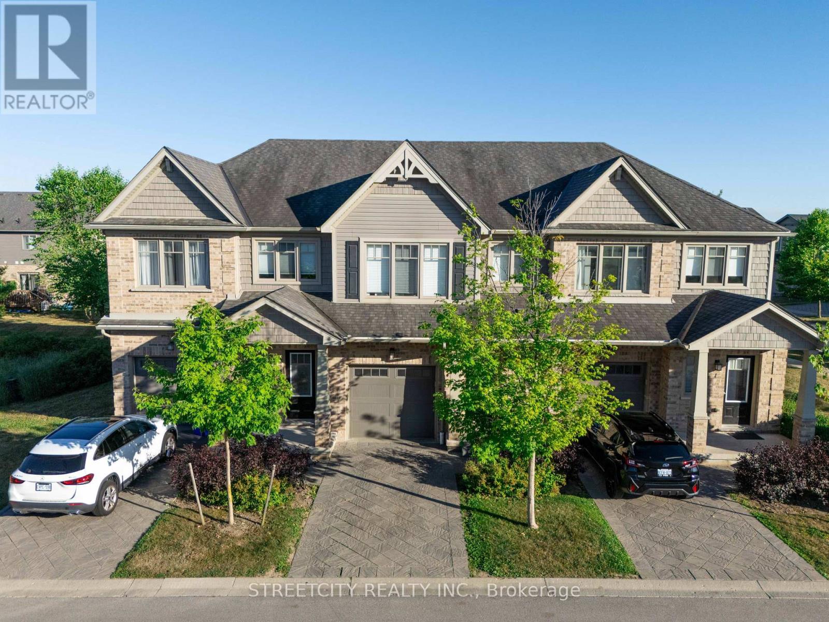Listings
6 Audubon Street
Hamilton (Stoney Creek Mountain), Ontario
Priced to sell. Welcome to this beautiful, newly renovated Spanish Revival style home in the sought after Stoney Creek Mountain community. After admiring the new roof and stamped driveway, you can walk through the double doors into a bright foyer boasting a sixteen foot skylight, new floors, and fresh paint throughout. The airiness continues in the living room which is basked in light from the 4 large windows. A new kitchen with a quartz counter top, 3 bedrooms and a new 4-piece bathroom, complete the upper part of this home. Moving to the lower level, you'll find a cozy family room, bathroom, laundry room and a large den/spare room. Dreamed of having a room full of plants, the sunroom is the perfect place with a door to the backyard. Minutes to the Linc, Red Hill Valley Parkway, Valley Park Community Centre, hiking, Felker's Falls Conservation area, and even a library. A solid home, full of character, originally constructed for the builder himself in a wonderful school community. (id:46416)
Century 21 First Canadian Corp
56 Compass Trail
Central Elgin (Port Stanley), Ontario
Nestled in the charming beachside community of Port Stanley, this stunning fully finished 3+1 bedroom, 3-bathroom semi-detached home offers the perfect blend of modern elegance and coastal living. Step inside to discover a sophisticated layout featuring a bright and spacious kitchen with quartz countertops, a stylish backsplash, and a large island perfect for entertaining. The adjoining great room boasts a cathedral ceiling, creating an airy and inviting atmosphere, while patio doors lead to a beautifully designed deck with a pergola, ideal for summer evenings. A convenient shed is also included for additional storage.The main floor offers a luxurious primary suite complete with a walk-in closet and a spa-like 4-piece ensuite featuring a large tiled shower and double sinks. As you ascend the wide staircase, you'll be welcomed into the sunlit loft-style family room, flanked by two generously sized bedrooms and a stunning 3-piece bath with a stand-alone tub, perfect for relaxation.The lower level extends the living space with a cozy rec room, a fourth bedroom, and an additional 4-piece bathroom. Plus, there's ample space in the utility room currently used as an exercise area that could easily be transformed to suit your needs. Located just minutes from parks, shopping, restaurants, and the sandy shores of Port Stanleys beaches, this home is truly a rare find (without condo fees). Welcome home! (id:46416)
Royal LePage Triland Realty
2446 Kains Road
London South (South A), Ontario
Prestigious Eagle Ridge (Riverbend) neighbourhood in London's very desirable west end. Minutes to schools, fantastic restaurants, trails, shopping and more. This was the builders (Palumbo Homes) own dream home with over 4000 square feet of finished space and many upgrades including a rare feature of NINE FOOT CEILINGS ON MAIN AND UPPER LEVEL WITH EIGHT FOOT DOORS. Stunning STAYCATION BACKYARD with heated salt water pool installed by Pioneer Pools (always professionally opened and closed by them)and a Bull Frog hot tub. The rear yard features pool cabana and bar as well as 2 piece washroom with outdoor shower with hot and cold water and a covered concrete porch overlooking yard and pool. Featuring 4 bedrooms PLUS huge BONUS ROOM over the garage, bamboo hardwood flooring on most of main level and upper hallway. Gorgeous updated kitchen with quartz counters, extended breakfast bar, walk-in pantry and an extensive amount of cabinetry. Beautiful great room with gas fireplace and updated modern tile feature wall. Fully finished lower level with exercise room, huge family room with fireplace and updated 3 piece bathroom in 2023. Many updates throughout this home including: updated kitchen including new kitchen hood vent in 2024, new garage door openers in 2024, epoxy floor in garage, furnace and central air approx 2 years ago, new pool heater, salt water generator in 2024, pool pump is a variable speed pump, bathroom ensuite renovated with heated floors approx. 3 years ago. Professionally redesigned interior by Jillian Summers....you wont be disappointed! Extensive use of California shutters throughout. 6 appliances included. (id:46416)
Coldwell Banker Power Realty
1907 Fountain Grass Drive
London South (South B), Ontario
Welcome to 1907 Fountain Grass Drive where style, space, and location come together beautifully. This impressive contemporary 3-bedroom, 2.5-bathroom home is thoughtfully designed for both everyday comfort and effortless entertaining. Step inside to find a bright, open-concept main floor featuring a chefs kitchen with an oversized island, pantry, stainless steel appliances, and ample cabinet space. The large dining area is perfect for hosting family dinners or casual get-togethers and flows seamlessly into the spacious living room, creating a warm and inviting atmosphere. Upstairs, you'll discover three generously sized bedrooms, including a stunning primary retreat complete with a dreamy ensuite featuring a double vanity, glass shower, and a massive walk-in closet. A convenient second-floor laundry room and additional full bath add to the homes functional layout. Located in the heart of Riverbend, just minutes from West 5 one of London's most vibrant, forward-thinking communities this home is perfectly positioned close to gyms, restaurants, shops, trails, and top-rated schools. Whether you're looking to enjoy nearby amenities or unwind at home in style, this property offers the best of both worlds. Don't miss your chance to make this modern, move-in-ready home your own! (id:46416)
Century 21 First Canadian Corp
628 Railton Avenue
London East (East I), Ontario
Welcome to this beautifully maintained 3+1 bedroom, 2-bathroom backsplit offering a versatile layout and thoughtful updates throughout. The bright and modern kitchen features a skylight, moveable island with seating and storage, and direct access to a newly covered patio - ideal for both indoor and outdoor entertaining. Durable ceramic tile flows seamlessly through the kitchen, dining area, living room, and foyer for a clean, cohesive look. Upstairs, you'll find three generously sized bedrooms, each with hardwood floors and closets, along with a well-appointed full bathroom. Just a few steps down from the main level is a warm and inviting rec room with a fireplace, raised subfloor system, and hardwood flooring, creating the perfect space to relax or entertain. This level also includes a second full bathroom with a walk-in shower. The lower level offers a fourth bedroom, laundry area, and plenty of storage space. Step outside to a deep, fully fenced backyard complete with a spacious shed, open patio, and a recently added covered patio enclosure - perfect for enjoying the outdoors in any season. A double-wide driveway and attached single-car garage provide ample parking and convenience. Key updates include: roof and skylight (2011 & 2023), covered porch enclosure (2023), sump pump with battery backup (2022), and California shutters throughout most windows and doors (2021). This spotless and move-in-ready home is located in a desirable neighbourhood with easy access to Highway 401 - an excellent option for commuters or families alike. (id:46416)
Prime Real Estate Brokerage
50 - 374 Front Street
Central Elgin, Ontario
Immaculate Beach View Condo with Panoramic Lake Erie Vistas! Welcome to this beautifully renovated, Rare offering in the heart of Port Stanley where stunning views, modern design, and beach side living converge. Enjoy sweeping panoramas of Lake Erie, the charming village, and the surrounding natural beauty from nearly every room. This spacious, move-in-ready condo features a thoughtfully designed open-concept layout with high ceilings, luxury vinyl plank flooring, and a bright great room complete with a gas fireplace and expansive windows that frame breathtaking views. The custom kitchen boasts granite countertops, ample cabinetry, and stylish neutral finishes perfect for entertaining or everyday living. Upstairs, you'll find three generous bedrooms, including a serene primary suite with direct access to a private balcony ideal for morning coffee or sunset relaxation. The oversized, fully renovated bathroom offers both functionality and style. The lower level provides ample storage and awaits your personal touch ideal for a home office, gym, or additional living space. Outside, the well-maintained grounds include a recently rebuilt driveway and carport, enhancing the property's curb appeal. Relax by the on-site pool or take a short stroll to the beach, local shops, restaurants, and all the charm that Port Stanley has to offer.Don't miss your chance to own a slice of lakeside paradise. Call today to book your private viewing! (id:46416)
Century 21 First Canadian Corp
3 - 106 Coastal Crescent
Lambton Shores (Grand Bend), Ontario
Does it get better than this? Welcome to the 'Erie' Model in South of Main, Grand Bends newest and highly sought-after subdivision. This professionally designed home by award-winning local builder Medway Homes Inc. comes fully loaded - with furnishings, brand new appliances, and custom window coverings all included! Enjoy the perfect balance of lifestyle and location just steps to shopping, restaurants, golf, and Grand Bends famous blue-water beaches. Watch unforgettable sunsets from your oversized yard, and enjoy the peace of mind that comes with a new, move-in-ready home.Offering 2,034 sq. ft. of finished living space (including 859 sq. ft. in the lower level), this stylish bungalow features 4 spacious bedrooms, 3 full bathrooms, a finished basement, and a 1-car garage with single driveway. Highlights include quartz countertops, engineered hardwood floors, luxury vinyl plank on stairs and lower level, and a stunning open-concept layout flooded with natural light. The great room features a cozy gas fireplace and a 10 tray ceiling. Enjoy 9 ceilings on both levels, a spacious primary suite with walk-in closet and ensuite, a dedicated laundry room, and a large deck with privacy wall. A covered front porch adds charm and curb appeal.Enjoy maintenance-free living with lawn care, road upkeep, and snow removal for approx. $175/month. BONUS: A backyard fence is currently being installed by the developer for extra privacy. Life is better when you live by the beach! (id:46416)
Prime Real Estate Brokerage
53 White Tail Path
Central Elgin, Ontario
Located in the Eagle Ridge development on the outskirts of St.Thomas is this Doug Tarry built IVYSTONE model. Currently under construction (Completion Date: September 17, 2025), this 2 Storey Home is rated both EnergyStar & Net Zero Ready, offering 2,297 square feet of premium, energy efficient, living space. Enter through your welcoming front porch into your spacious foyer and see for yourself how this beautiful home was designed with family in mind. The open-concept main floor features a gourmet kitchen (with quartz counters), a large island, and a walk-in pantry, ideal for hosting large gatherings. The great room provides a natural flow to the adjacent dining room, along with a den, a spacious mudroom, & powder room. Additionally, there's an insulated garage with a convenient storage bay. On the second level, you will find a sitting area perfect for reading or homework, a double-door entry into the large primary bedroom with a generous walk-in closet, and a 4pc ensuite that includes a beautiful tile shower and double vanity. Furthermore, there are two more bedrooms, a 4pc main bathroom, and a convenient laundry room. The unfinished lower level awaits your finishing touches that suits your own personal design while still having plenty of storage space. Doug Tarry is making it easier to own your first home. Reach out for more information on the First Time Home Buyer Promotion! Welcome Home! (id:46416)
Royal LePage Triland Realty
1948 Riverbend Road
London South (South A), Ontario
Welcome to 1948 Riverbend Road, a true gem in one of London's most sought-after neighborhoods. This spacious traditional-style bungalow boasts nearly 2200 sqft above grade, offering more space than most bungalows & is nestled on a private lot with a stunning backdrop of trees & natural privacy. Inside, this impeccably maintained home is designed for flexibility and comfort. The main level features two spacious bedrooms & a generous office/den that can easily convert to a third bedroom-a critical feature often overlooked in bungalows. As you move through, a dedicated dining room adds elegance with crown mouldings & raised ceilings enhancing the traditional charm. The kitchen has ample cabinetry, granite countertops, gas stove, & walk-in pantry. Gather with family around the bar-height counter or in the adjacent dinette area, which opens to a private deck overlooking the lush backyard-a perfect spot for morning coffee. The large family room features a gas fireplace California shutters, creating a welcoming atmosphere. The master boasts generous dimensions, a walk-in closet, & a well appointed ensuite w/ a large walk-in shower & double granite vanity. The second bedroom enjoys its own dedicated bathroom & main-floor laundry adds convenience. Downstairs, the fully finished walk-out basement is immaculate, offering a spacious bedroom, full bathroom, & a bright rec room with ample natural light. Step outside to the 130-foot-deep backyard, providing plenty of space. Storage is plentiful, ensuring there's room for all your belongings. If you're seeking a meticulously cared-for home that blends traditional craftsmanship with modern comforts in a serene, greenbelt setting in one of London's most popular pockets, look no further than 1948 Riverbend Road and discover how this peaceful retreat can be the perfect fit for your lifestyle. (id:46416)
Coldwell Banker Power Realty
9 Dunning Way
St. Thomas, Ontario
Move-in ready and thoughtfully designed, the Hamilton bungalow by Hayhoe Homes offers convenient single-level living with 3 bedrooms (2+1) and 3 bathrooms, including a spacious primary suite with a walk-in closet and private 3-piece ensuite. The open-concept main floor features 9' ceilings, luxury vinyl plank flooring throughout, and a stylish kitchen complete with quartz countertops, tile backsplash, island, and pantry, seamlessly connected to the dining area and a bright great room with cathedral ceilings and patio doors leading to a rear deck with BBQ gas line. The finished basement expands your living space with a large family room, 3rd bedroom, and additional full bathroom. Highlights include convenient main floor laundry, a two-car garage, Tarion New Home Warranty, and numerous upgraded features throughout. Ideally located in Southeast St. Thomas, just minutes from the beaches of Port Stanley and approximately 25 minutes from London. Taxes to be assessed. (id:46416)
Elgin Realty Limited
994 Chippewa Drive
London East (East D), Ontario
4 level backsplit on a corner lot in Huron Heights. Spacious home with 3+1 bedroom, 2 bathrooms and 1.5 garage. Mainfloor features hardwood in the living room and formal dining room. Large kitchen with cathedral ceilings and a skylight. Lower level family room with a gas fireplace and a 4th bedroom and a 2nd 4 piece bathroom. Finished basement with a rec room. Access to side deck and patio. Backyard with a shed. A few steps away from an elementary school. Close to high school and French Immersion elementary school. Close to shopping centres. Public transit at the corner. New deck boards installed (2025). (id:46416)
Royal LePage Triland Realty
79 St Catharine Street
St. Thomas, Ontario
Investor Alert! This well-maintained duplex presents an excellent opportunity with annual rental income of $34,332 and a solid 7% cap rate. Ideally located steps away from downtown, a short drive to London, The 401 Highway and the sandy shores of Port Stanley. The main floor unit features 1 bedroom, a 3-piece bathroom, and is currently month-to-month at $1,486/month + Hydro. Month to month tenants provide the flexibility of moving in and letting the other unit cover part of your mortgage. The upper unit is a freshly renovated 2-bedroom with its own 3-piece bath and was just leased for $1375/month + Hydro. Vacant possession of both units is an option as well! Recent upgrades include: updated electrical and plumbing, waterproofing membrane installed around the interior foundation, sump pump, 100-amp electrical panel for the upper unit. Whether you're looking to owner-occupy or expand your income property portfolio with a high-yield investment, this fully rented duplex checks all the boxes. (id:46416)
Saker Realty Corporation
379 Front Street
Central Elgin (Port Stanley), Ontario
Enjoy breathtaking views from this beautifully designed, extensively updated, 3 bedrooms, 2 dens, 3.5 full bath home, with just steps from the lake. Looking onto a scenic ravine, with water views, this turnkey property offers low maintenance living surrounded by natural beauty and privacy. The inviting living room features a soaring vaulted ceiling, cozy gas fireplace, and walkout to a private deck with its own outdoor fireplace. Sun-filled windows from three sides brighten the space, while new frosted glass railings add modern elegance. The primary suite offers a private deck with a spa-like ensuite featuring a gorgeous soaker tub, and gentle breezes from the lake. Two additional guest bedrooms and a stylish 4pc bath complete the upper level. The lower level is made for entertaining, with a spacious family room, games area, and versatile flex space for a den, gym, or office plus a full 3pc bath. Perfect for gatherings, movie nights, or relaxing weekends by the water. Gather the family and make lifelong memories, or set the home up as an income property and benefit from all this has to offer. The possibilities are endless! Come see yourself here! (id:46416)
Century 21 First Canadian Corp
2 Brandy Lane Road
London North (North I), Ontario
Welcome to 2 Brandy Lane Road a bright, beautifully updated raised bungalow tucked away in the family-friendly North London community of Whitehills. Nestled on a quiet street just minutes from schools, parks, shopping, and Western University, this home offers both peaceful living and unbeatable convenience. Step inside to a refreshed main level filled with updates. In 2025, all front-facing windows and both the front door and sliding patio door were replaced, bringing in loads of natural light and boosting energy efficiency. The main floor also features brand new flooring, trim, and fresh paint throughout, giving the entire space a clean, modern feel. The kitchen was updated in 2024 with new appliances and timeless finishes, while the open-concept living and dining areas flow effortlessly ideal for hosting family and friends.With 1+2 bedrooms, two full bathrooms, and a fully finished lower level, this home offers functional living space. The large family room downstairs provides flexibility for a home office, playroom, or guest suite, while the utility room and storage spaces help keep life organized. The layout is ideal for multi-generational living, first-time buyers, or downsizers wanting extra space without sacrificing comfort. Outside, the backyard is private with a brand new deck (2025) that sets the stage for summer BBQs and morning coffees. With a double car garage, updated mechanicals, and a move-in-ready interior, this home is a rare find in a sought-after pocket of the city. Welcome home to Brandy Lane where comfort, updates, and location come together seamlessly. (id:46416)
Exp Realty
1267 Hillcrest Avenue
London East (East A), Ontario
ATTENTION INVESTORS! This is the turnkey income property you've been waiting for. Fully permitted and completely vacant, this purpose-built triplex features three spacious 2-bedroom units with a projected gross annual income of $76,800+, yielding a 6.8% cap rate (NOI - $67,800). Situated on a quiet street just 5 minute drive from Fanshawe College and Kings College/University. it is also surrounded by amenities. This location offers strong rental demand and minimal vacancy risk, a perfect fit for your investment portfolio. With all three units vacant, you have the rare opportunity to hand-pick tenants and set market rents from day one. No detail was overlooked in this build: the striking exterior is finished with James Hardie board siding, black-framed windows, and a covered front porch for timeless curb appeal. Inside, each unit features luxury vinyl plank flooring both scratch-proof and waterproof, making it ideal for rental durability. Each unit is also thoughtfully designed with: A full set of stainless steel appliances, private mechanical/storage room, separate high-efficiency furnaces, Individual hot water tanks, 100-amp electrical panels, Separate hydro meters and 9-ft ceilings. Parking is a breeze with a large double wide driveway and additional development potential at the rear. This property falls just outside the "Near-Campus Neighborhood" zone, opening the door for a detached fourth unit in the backyard with no bedroom count maximum. Whether it's a garage with a coach house above or a larger standalone garden suite, the options are there to further maximize your ROI. (Buyer to verify zoning details and permissions). ask the listing agent for more details. Don't miss out on this high-performing asset with immediate income and a future development opportunity out back. (id:46416)
Saker Realty Corporation
1103 - 505 Talbot Street
London East (East F), Ontario
Welcome to The Azure, and Premium Downtown Living at Its Finest! Experience chic and stylish urban living in this sought-after building, built in 2018 and ideally located next to the popular Reset Social Café, steps to fantastic shopping & restaurants, Covent Garden Market and the Canada Life Place. This northwest-facing 1-bedroom, 1-bathroom, barrier free condo offers 760 sq. ft. of beautifully designed open-concept space. Features include dark engineered hardwood flooring in the living area, a fireplace, and a designer kitchen with 4 stainless steel appliances, granite countertops, a breakfast bar, and custom mushroom-toned subway tile backsplash. Ceramic tile in the foyer, kitchen, and bathroom adds a sleek touch. The bedroom boasts plush neutral carpeting, a walk-in closet, and access to a luxurious 4 pc. bathroom. Step out onto your private 70 sq. ft. balcony and enjoy stunning views of the City of London, Thames River and nearby parks. Extras include thermal windows, energy efficient lighting fixtures, crown moulding, in-suite laundry, and one secure underground parking space. Top-tier amenities include a guest suite, state-of-the-art exercise room, library, games room, golf simulator, stunning meeting rooms, and vibrant social lounge spaces with a kitchen and massive floor-to-ceiling windows. Relax, refresh or entertain on the decadent 3-season 29th floor rooftop deck/garden with BBQ and lounge area perfect for watching the sunset or enjoying your morning coffee. Fabulous downtown living awaits you in this amazing building with a 95% walk score and low condo fees. (id:46416)
Sutton Group Preferred Realty Inc.
196 Queen Street
West Elgin (Rodney), Ontario
Charming Craftsman Home with Extra Lot Development Potential A perfect blend of timeless craftsmanship and modern convenience, this beautifully maintained 1,596 sq. ft. above-grade home is move-in ready and designed for effortless living. Fridge, stove, dishwasher, washer and gas dryer are all included, ensuring a smooth and comfortable transition for the new homeowner. Featuring 2 plus 1 bedrooms and 3 baths, the home boasts a newly updated second-floor ensuite, laundry, and walk-in closet, offering both comfort and practicality. The renovated kitchen cabinets and refreshed main-floor bath add contemporary touches while preserving its original charm. Step outside for that morning coffee and enjoy the full front covered porch with a new deck and deck rails, perfect for relaxing, entertaining, or soaking in small-town tranquility. Situated on an extra-deep lot with additional street frontage access at backyard lot line, this property offers exciting possibilities! The generous backyard provides ample space for gardening, entertaining, and outdoor enjoyment. The rear lot frontage allows for back street access , opening the door to future additions such as a backyard garage, workshop, or garden suite. A rare chance to add long-term value with extended lot development potential while enjoying room to grow. Located in Rodney, a welcoming West Elgin community, this home offers a peaceful small-town lifestyle away from the city hustle and bustle. Enjoy convenient access to Highway 401, ideally located midway between London and Chatham, and just minutes from Lake Erie marinas, beaches, and parks. Don't miss this exceptional home that combines charm, convenience, and opportunity schedule your private viewing today! (id:46416)
Century 21 First Canadian Corp.
997 Glenbanner Road
London South (South Y), Ontario
All-brick bungalow in a prime south London location. Just minutes from White Oaks Mall, Fanshawe College (South Campus), rapid bus routes, and easy access to the 401/402. Perfect for commuters or young families looking for a quiet, friendly neighbourhood. The main floor features 2 bedrooms, a 4-piece bath, hardwood floors, custom blinds, and an updated kitchen with a large pantry. The fully finished basement offers a spacious family room, a large bedroom, a 3-piece bathroom, and laundry area, ideal for guests or extra living space.Enjoy the outdoors in the landscaped, fully fenced yard with mature trees, a patio, and a garden shed. Sitting on a corner lot, the home offers convenient side access and a double-wide driveway with parking for up to 7 vehicles. Move-in ready and full of potential.Don't miss this one! (id:46416)
Royal LePage Triland Realty
155 Marconi Boulevard
London East (East I), Ontario
Attention first time home buyers or investors! Now is your chance to break into the market at an affordable price! This updated 2 storey semi-detached home boats 4 generously sized bedrooms, 2 bathrooms, and a recently completed basement. The main floor offers a spacious living room with a large window that allows plenty of natural light throughout the day, an updated kitchen with brand new quartz countertops and stainless steel appliances, and a sliding door that leads to the backyard. Making your way upstairs, you will find 4 bedrooms, and the 4pc bathroom with brand new quartz countertops. The basement was recently completed and features a side entrance, a large rec-room with built in electric fireplace feature wall - perfect for teenagers or a man cave. Along with a den/office, and lower level laundry. The backyard is fully fenced, and has a large deck great for entertaining during the warmer months. This home is located within walking distance to all nearby amenities and schools. Don't miss out on this opportunity! (id:46416)
Century 21 First Canadian Corp
3 - 1924 Cedarhollow Boulevard
London North (North D), Ontario
Welcome to Unit 3 at 1924 Cedarhollow Blvd! This beautifully maintained 3-bedroom, 2.5-bathroom townhouse offers 2,063 sq ft of total finished living space in a desirable, family-friendly neighborhood. The main floor features a bright, open-concept layout with a modern kitchen, stainless steel appliances, and direct access to a private deck backing onto green space perfect for relaxing or entertaining. Upstairs, the spacious primary suite includes a walk-in closet and 3-piece ensuite, accompanied by two additional bedrooms and a full bath. The fully finished basement adds valuable living space ideal for a rec room, office, or gym. Complete with an attached garage, private driveway, and low-maintenance exterior. Conveniently located near parks, schools (including Cedar Hollow P.S., Montcalm S.S., St. Anne Catholic Elementary, and Mother Theresa S.S.), shopping, transit, and Western University. Don't miss this exceptional opportunity! Book your showing today! (id:46416)
Streetcity Realty Inc.
25 - 124 North Centre Road
London North (North B), Ontario
Welcome to 25-124 North Centre in the private enclave of Woodland Trails in North London! This executive detached 3 bedroom bungaloft unit features a main floor bedroom just off the foyer which could also double as a den/office for people working from home. Stepping into the open concept great room, you will be impressed with the large kitchen with maple cabinets provides plenty of storage & counterspace, included under counter valance lighting & pot lights throughout. The Great room includes hardwood flooring, 18 foot vaulted ceilings with gasfireplace and mantle, and a beautiful 4 ft octagonal window over the fireplace, three doors with large glass panels letall the sun through making this a great room to entertain with easy access to the large deck for having BBQ's with friends & family. The spacious primary room has newer carpet (2025), large walk-in closet and 4 piece en-suite. The large upper loft area could be used as a TV room, study or even an additional bedroom as it includes a 3 piece en-suite as well! The lower level includes a large 3rd bedroom, huge rec room, & 2 separate storage areas including a 3 piece bathroom. California Shutters throughout main & upper floor on all windows. Great North end location, walking distance to GoodLife Fitness, Masonville Mall, University Hospital, Western University, restaurants, shops and all major amenities nearby. Double car garage with 2 additional parking spaces on the driveway. Worry free maintenance throughout the year as the grass cutting & snow clearing are always taken care of! Hurry, book your showing today as this unit won't last long! (id:46416)
Streetcity Realty Inc.
107 Cecilia Avenue
London East (East C), Ontario
Bright, practical, and easy to love; this 2-storey semi-detached home offers approx. 1,100 sq.ft. above grade plus a finished lower level for extra living space (media room/office/play area). Hardwood flooring on the main and upper levels adds warmth and continuity. The main floor flows from living to dining to kitchen and includes a handy 2-piece bath; upstairs youll find three well-proportioned bedrooms and a full bath. Recent updates bring a fresh feel: paint, updated lighting, new basement carpet, and a stair runner while still leaving an opportunity to add your own touches over time.Day-to-day convenience stands out: a side entrance off the concrete driveway simplifies unloading and storage, and the private drive parks up to 4 vehicles are a practical bonus. Outside, the beautifully landscaped setting boosts curb appeal and provides a calm spot to unwind. Flexible possession available. Set in Huron Heights, you're near Fanshawe College, transit, shopping, and everyday services. Weekends are covered with community programs at Stronach Community Recreation Centre and Carling Heights Optimist Community Centre, and riverside trails at Kilally Meadows. (id:46416)
Keller Williams Lifestyles
73 Flora Street
St. Thomas, Ontario
Welcome to 73 Flora Street, a cozy 1.5 storey home full of charm and character, located near the beautiful downtown core of St. Thomas. With nearly 1,000 sq ft of finished living space, this 3-bedroom, 1.5-bathroom home is perfect for first-time buyers or anyone looking for a comfortable, affordable place to call home. Step inside and your'e greeted by a foyer that opens into a thoughtfully laid-out main floor featuring two cozy living rooms, a convenient main floor bedroom, a dining area, and a bright kitchen with main floor laundry. Upstairs, you'll find two more bedrooms with walk-in closets and a charming office space or library nook ideal for working from home or curling up with a good book. Enjoy your morning coffee on the covered front porch, perfect for rainy days, or host summer BBQs on the back deck overlooking a deep 132-ft lot with plenty of green space. Additional highlights include a spacious basement for extra storage that has been improved with damp-proofing. UPDATES: Sump Pump with 5 yr Warranty (2025), New Furnace, A/C + Basement Damp-proofing (2017), for year-round comfort and peace of mind. All electrical wiring and main water line have been upgraded to copper. This home is conveniently located close to restaurants, shopping centres, public transit, Arthur Voaden Secondary School, and nearby parks. Don't miss this incredible opportunity as affordable homes with this much charm and potential don't last long! (id:46416)
Initia Real Estate (Ontario) Ltd
11 South Street E
Aylmer, Ontario
Aylmer Stunner! This spectacular 1.5 story brick century home is nestled amoungst the historical homes in a great family friendly neighbourhood. This 4 bedroom, 2 bath family home exudes charm and character throughout- with it's large wrap around covered porch,stained glass windows and more! A perfect blend of old and new with lots of modern updates, this home is move in ready and an oppourtunity not to be missed! Large principle rooms with high ceilings and original hardwood gleem in the sunlight. A bright spacious family room central to the home leds to a cozy living room with gas fireplace. A beautiful formal dining room has original details and porch access- a perfect place to relax at the end of your day. 2 bedrooms complete the main floor or convert one to a home office. The home continues on to a large modernized kitchen with updated countertops and flooring, and has a large eat area which overlooks the rear yard. There is a generous sized mudroom newly updated with main floor laundry and porch access.The timeless character of this home extends upstairs with 2 nice sized bedrooms, both with skylights for extra lighting.The large primary bedroom boasts a large walk-in closet.Both bathrooms have been updated.Downstairs offers additional living space with a rec.room ready for family movie or games night,and even a sauna!The basement offers lots of storage space complete with workshop and an exterior access.A backyard oasis with wooden deck, newer wood fencing all the way around and newly added playground.The backyard also has a nice sized wooden shed and newly added driveway extention- parking for all your larger toys .Other noteables include:updated 200 amp service, EV charger station, custom window coverings, and freshly painted exterior including porch, soffits and facia. Amazing location close to all amenities, minutes walk to 2 schools, shopping and more. A must see!! Quick possession available. (id:46416)
The Realty Firm Inc.
Contact me
Resources
About me
Yvonne Steer, Elgin Realty Limited, Brokerage - St. Thomas Real Estate Agent
© 2024 YvonneSteer.ca- All rights reserved | Made with ❤️ by Jet Branding
