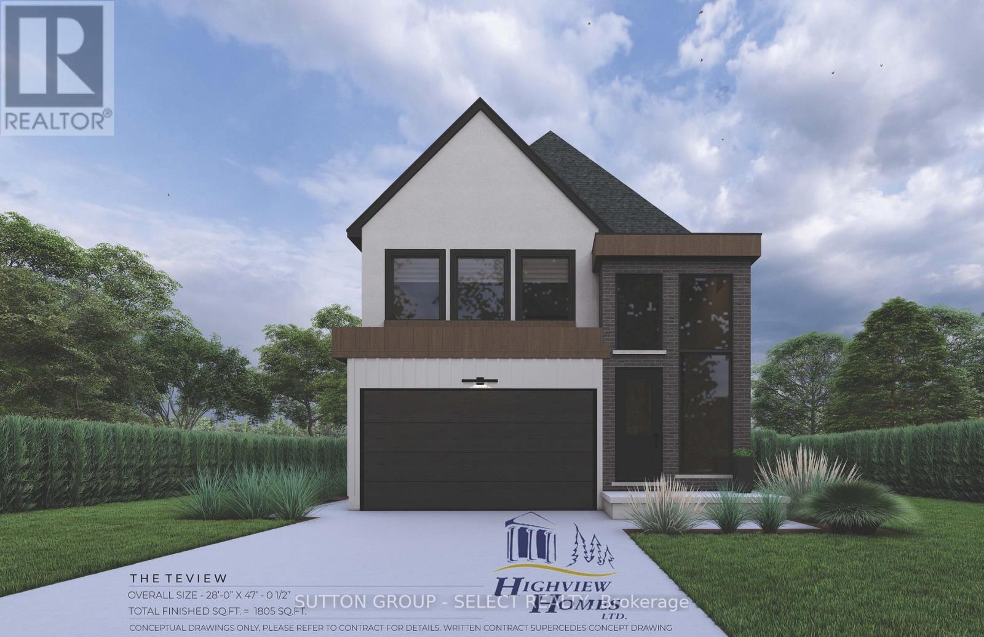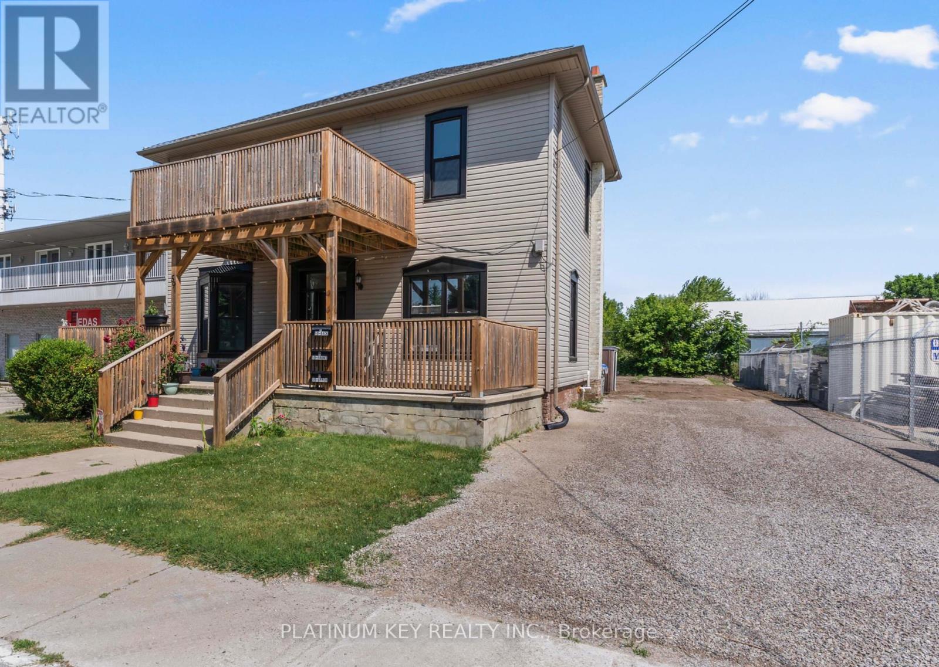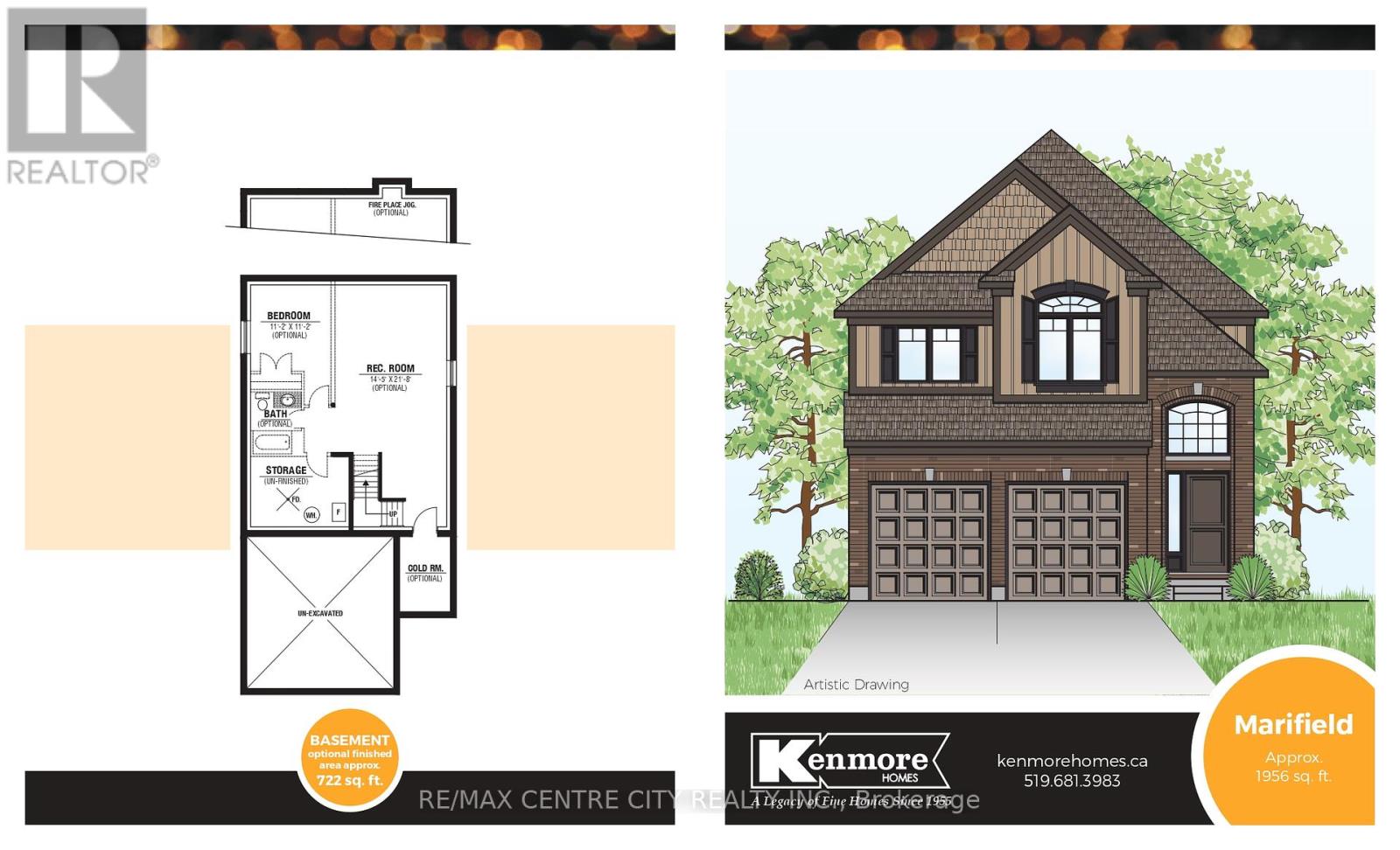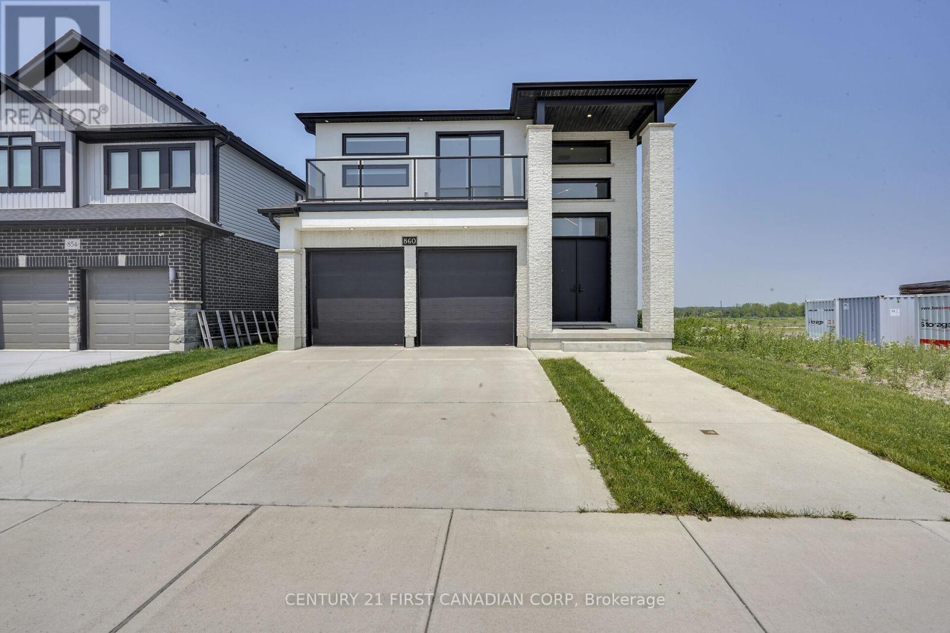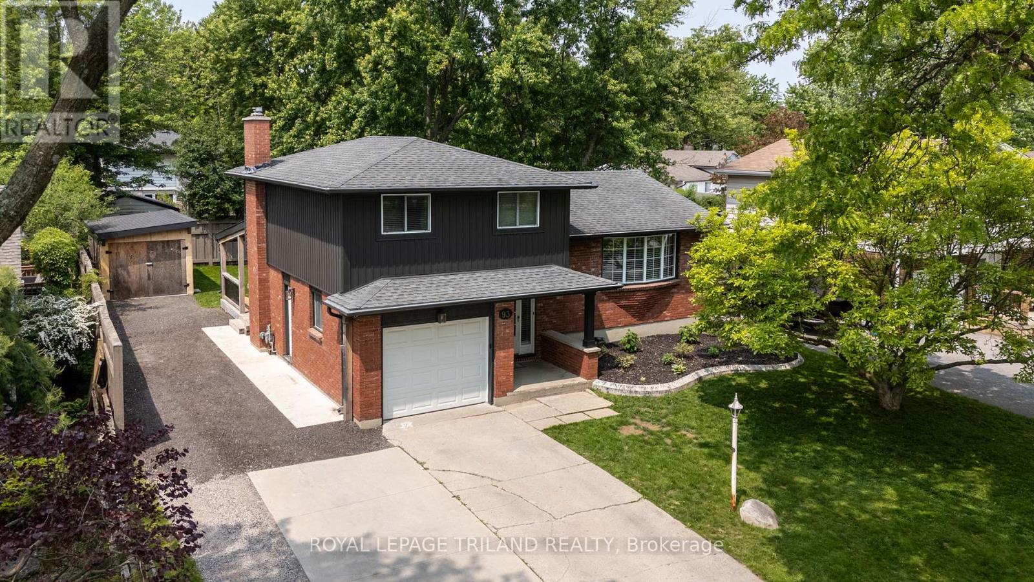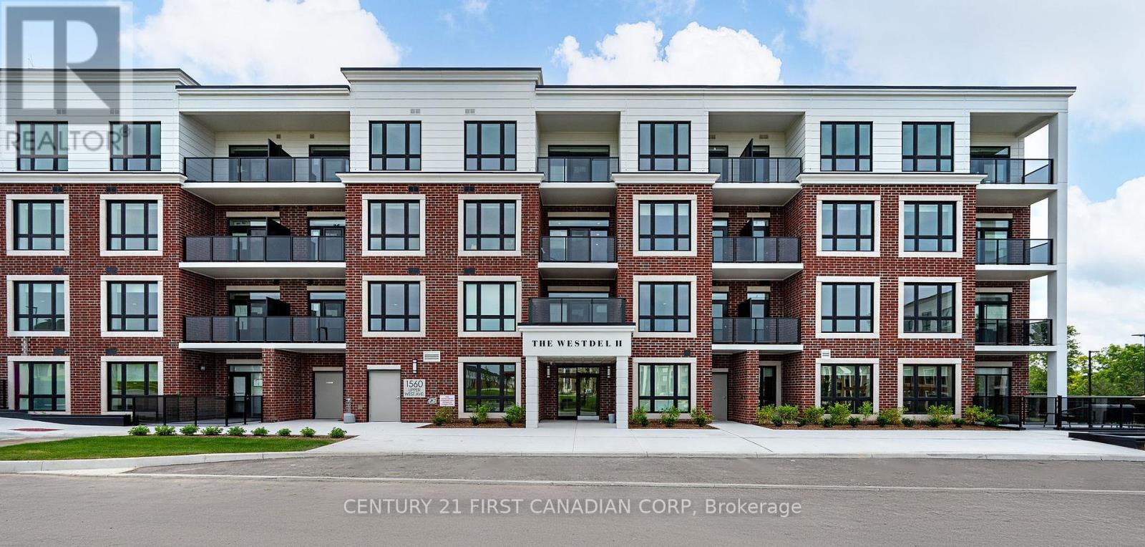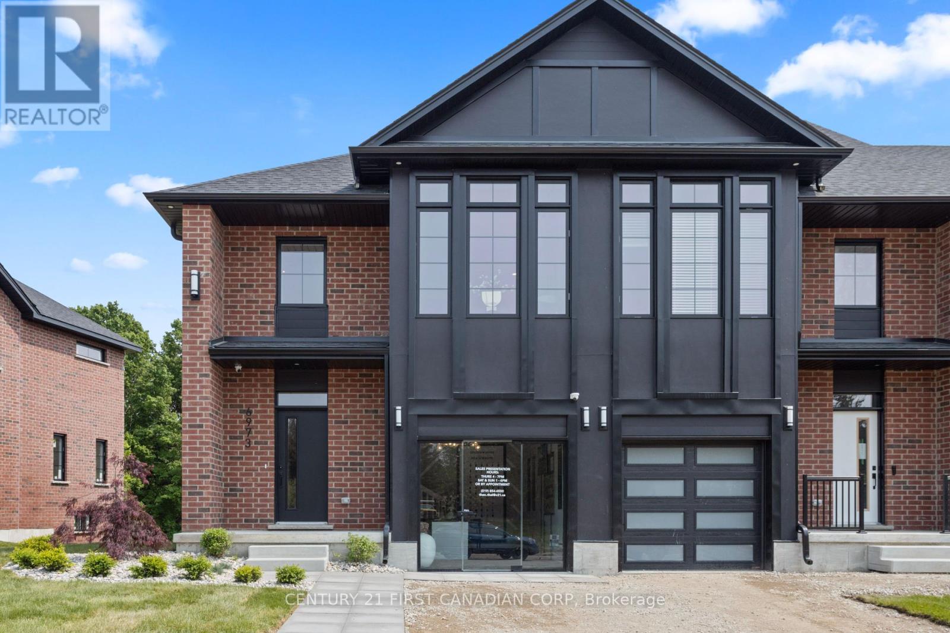Listings
222 Centennial Avenue
Central Elgin, Ontario
Welcome to this beautifully cared for 2+1 bedroom, 3 bathroom bungalow located on the eastside of St. Thomas. This home features a fully finished basement, with 8' ceilings, big open rec room, large bedroom and 4 piece bathroom, making it ideal for families, entertaining, or accommodating guests. Main floor features soaring 14' cathedral ceilings, creating a bright and airy living space. The kitchen flows seamlessly into the dining and living areas, perfect for hosting or relaxing in style. The lower level offers a generous third bedroom, additional living space, a full bathroom, and ample storage perfect for a home gym, rec room, or guest suite. Step outside to your private backyard retreat a true entertainers dream. Enjoy summer days in the inground saltwater pool, cook up a storm in the outdoor kitchen, and unwind in the custom outdoor lounge, ideal for outdoor movie nights under the stars. Relax and recharge in your own private sauna, and take full advantage of the expansive driveway with room for multiple vehicles. Pool runs clear blue ozonator system for east maintenance. (id:46416)
Elgin Realty Limited
314 - 1030 Coronation Drive
London North (North I), Ontario
Northcliff's Luxury High Rise Condominium is finally offering the Spacious and Meticulously Well-Maintained 1-Bedroom, 1-Bathroom Unit you've been searching for. Located in North London's highly-sought after Hyde Park, this building is known for its Elegant Design and Upscale Amenities such as: Exercise Room, Billiards Room, Library, Theatre Room, Outdoor Terrace, Guest Suite. A safe and secure entry as well as Underground Parking add to its allure along with Heating, Cooling, and Water all Included in the Condo Fees. As you enter the premises you are welcomed by an Opulent Foyer. A short elevator ride takes you to the third floor where this Stunning unit awaits. Open the door to a spacious entry hall with a generously sized front closet. Down from the hall is an Open Concept floor plan which boasts a Timeless Kitchen Including warm tone Wood Cabinetry, Granite Countertops, Under Cabinet Lighting, Stainless-Steel Appliances, and a Peninsula with Pendant Lighting and Seating for 4. The Kitchen overlooks the living area that is outfitted with a Beautiful Tray Ceiling, Crown Moulding, Electric Fireplace and Patio Doors that lead to a Grandiose Balcony with South Facing Views and Upscale Glass Railing. A 4-Piece Bathroom with Tiled Surround and a Granite Vanity Countertop is steps from the Large Primary Bedroom with Large Windows permitting tons of Natural Light. A Large Walk-in Closet with In-Suite Laundry provides for all your needs! Premium location with close proximity to Western University, Downtown London, Public Transit, Shopping, Restaurants, Schools, Parks and more! Save Yourself Over $90,000.00 by Opting for the Most Affordable Unit Currently for Sale in the Entire Building. Book your Private Showing Today! (id:46416)
Century 21 First Canadian Corp
533 Glendene Crescent
Waterloo, Ontario
Rarely offered and truly special, 553 Glendene Crescent is a meticulously maintained raised bungalow located on a quiet, family-friendly crescent in Waterloo. This one-owner home is nestled on an impressive pie-shaped lot that's almost 200 feet deep with no rear neighbours,offering privacy, space, and endless potential.From the moment you arrive, you'll be struck by the homes curb appeal. A stately U-shaped driveway, tall front pillars, and a grand entrance create a warm welcome, while beautifully maintained gardens add charm and colour to the landscape.Inside, the main level features a bright and airy living and dining space, three well-proportioned bedrooms, and a full bathroom. The entire home has been freshly painted, and you'll notice the high-quality laminate flooring and plush newer carpet with premium underpad the moment you step inside offering both comfort and style. The kitchen is clean and functional, providing the perfect canvas for your own modern design ideas. This home's large windows let in an abundance of natural light, creating a warm and inviting atmosphere in everyroom.Downstairs, the fully finished lower level offers two additional bedrooms, a large rec room ideal for a pool table, media setup, or play area, as well as a second kitchen and a separate side entrance. Whether youre considering an in-law suite, rental opportunity, or private space for extended family, this layout offers flexibility for a variety of living situations.Outside, you'll find a rare detached double car garage a highly sought-after feature in this neighbourhood. There's plenty of room for all your toys, plus extra parking, making it perfect for hobbyists, families with multiple vehicles, or anyone needing additional storage.Step out back to a covered patio and discover a pool-sized backyard with room to roam, garden,entertain, or simply relax in the peaceful outdoor space.Located just minutes from schools, parks, shopping, and transit. (id:46416)
The Agency Real Estate
89 Gill Road
Lambton Shores (Grand Bend), Ontario
Welcome to 89 Gill Road, a custom-designed bungalow by award-winning Medway Homes Inc., ideally situated along the Ausable River in the heart of Grand Bend. Built in 2017, this exceptional home offers over 3,000 sqft of thoughtfully finished living space and a rare combination of luxury, functionality, and outdoor living. From the moment you arrive, you'll notice the striking curb appeal and the oversized 33 ft garage with 13 ft ceilings and an 11 ft door, custom-built to accommodate a 23 ft boat with ease. In the backyard, the riverfront lifestyle truly comes to life. Entertain effortlessly or unwind in complete privacy with a brand new 42 ft, 3-level dock with dinghy hoist, a stamped concrete patio with built-in firepit, and a two-tier deck with partial coverage, BBQ zone, and hot tub. Inside, the home features 9 ft ceilings and a bright, open-concept layout. The chef-inspired kitchen includes quartz countertops, modern appliances, and a large island ideal for hosting. The living area is anchored by a gas fireplace and oversized patio doors that bring in natural light and river views. The mudroom offers a custom dog wash/mud bath, perfect for beach days or pet lovers. The main-floor primary suite offers a tranquil escape with direct access to the back deck and hot tub, along with a well-appointed 3-piece ensuite and walk-in closet. All bathrooms throughout the home include in-floor heating for added comfort. Plus, the finished basement extends your living space with room to relax, work, or host. As an added bonus, this property comes fully furnished with curated Brian Gluckstein pieces, blending high design with everyday livability. Privacy fencing on both sides completes the picture, offering peace and seclusion in your own backyard retreat.If you've been searching for a move-in-ready riverfront home with designer finishes, unbeatable outdoor features, and a prime location just minutes from the beach and downtown Grand Bend - this is it. (id:46416)
Prime Real Estate Brokerage
353 Adelaide Street
Strathroy-Caradoc (Sw), Ontario
This well-maintained, freshly painted home, close to all amenities and located in a great area of Strathroy, includes features that make it cozy and enjoyable. There are hardwood floors on the main level and vinyl plank in the lower level. The main level has a natural fireplace, and the lower level has a gas fireplace. Outside, there is a 12x12-foot covered deck, great for dining and relaxing, and a fully fenced yard with a 17x13-foot shed. Plus, the home has a central vac system, a 23x15-foot garage, barbecue gas hookup, and great natural light. The fully updated lower level, with its separate entrance, is a fully renovated granny suite. So, it can serve either as a 2-family home or just provide an extra living area for your guests. The home is a pleasure to view and is easy to show. (id:46416)
Century 21 First Canadian Corp
6366 Heathwoods Avenue
London South (South V), Ontario
OUR NEWEST DESIGN! Gorgeous and currently UNDER CONSTRUCTION but OPEN to viewing in the process - visit us SUNDAYS 2-4PM or call for private showing 24/7. Open concept 3 bedroom, 4 bath custom design contemporary. OPTIONAL finished lower level with ADDITIONAL bedrm, rec room and lower bath for $40,000 inclusive of HST. Standard features include rich hardwoods on main and stair to upper level, ceramic tile in baths and laundry, quartz or granite in designer kitchen with breakfast bar island and valance lighting PLUS BONUS 6pc APPLIANCE PACKAGES INCLUDED, garage door openers, concrete driveways plus so much more! THIS HOME IS TO BE BUILT AND READY SUMMER 2025. Visit our sales model anytime with one easy call and take a tour of our fine homes today! Other plans available or custom design your dream home! Flexible terms and deposit structures to work with your family. Sales model open every Sunday at 6370 Heathwoods Ave next door. Packages available upon request. (id:46416)
Sutton Group - Select Realty
215 First Avenue
St. Thomas, Ontario
Solid three bedroom bungalow in good south east St. Thomas location. Main floor features spacious rooms, lots of natural light, and great backyard access. Layout provides three good size bedrooms, living room, dining room with patio doors to back deck, and an updated kitchen. Basement access from kitchen and side door entrance. Basement apartment potential. Shingles 2018. Updated furnace and central air. Hot water tank is owned. (id:46416)
Elgin Realty Limited
12 Chester Street
St. Thomas, Ontario
Welcome to 12 Chester Street, a rare and inspiring property in the heart of St. Thomas. Originally built in 1890 as a church, this unique structure blends historic charm with the flexibility and space todays buyers and investors are seeking. Spanning approximately 2,192 square feet on the main and 1700 on the lower levels, the building offers nearly 3900 square feet of total living space. The main floor features a large great room with soaring ceilings and abundant natural light, a welcoming foyer, two 2-piece bathrooms, and a spacious office ideal for remote work or creative use. The lower level is fully equipped for residential living, with a full eat-in kitchen, dining area, living space, primary bathroom, laundry room, and bedroom quarters. Its a comfortable layout that suits a variety of living or rental scenarios. Zoned R3, this property presents exciting potential for conversion into a triplex. There is also a possibility for the construction of a large garage with an additional dwelling unit above offering further options for added living space or rental income, and parking for 10 cars. Set on just over half an acre and located close to local amenities, parks, and schools, this property combines historic character with modern opportunity. Whether you're looking to invest, redevelop, or settle into a truly one-of-a-kind space, 12 Chester Street offers a canvas full of possibility. Explore the potential! This is a property that invites your imagination. Roof replaced 2023 (id:46416)
RE/MAX Centre City Realty Inc.
367 Warren Street
Central Elgin (Port Stanley), Ontario
Great opportunity for a first time buyer or just downsizing. Planning to make Port Stanley your permanent home or income property, this property will work for you. Located minutes from shopping, marina, golfing, school and beaches. This charming bungalow featuring bright living room with gas fireplace, dining room , modern kitchen, 4pc bath with jacuzzi, oversized primary bedroom, rec room, newer furnace and A/C, newer windows, 100 AMP breaker panel, oversized double car garage, plus a single car garage, both garages have hydro and electric doors. Lot 66 x 198 feet. This property is in excellent condition. OPEN HOUSE SUNDAY July 6/25, 2:00 t0 4:00 pm (id:46416)
RE/MAX Centre City Realty Inc.
195 Main Street
West Elgin (West Lorne), Ontario
Spectacular six gable Victorian beauty. Do you love character and old world charm? This stunning home has been lovely updated while still holding key design elements of the early 1900s including well preserved original woodwork, 9 foot ceilings on the main floor, stained glass, decorative scrollwork, pocket doors, front porch and more! Entering into this gorgeous home you will be enchanted by the spacious main floor, from the paint tones to the fixtures this house says welcome home. With large entry foyer, bright living room with certified wood stove, separate dining room, country kitchen, bedroom with ensuite bathroom privilege, handy mudroom and main floor laundry (washer and dryer included) . The second floor is graced by 2 more grand bedrooms each with an attached den/sitting room and one with its very own Juliette balcony, a great place to sit and unwind after a long day as well as a recently updated 4 pc bathroom with a large attached storage room for all of your extras. The quiet backyard space is complete with an amazing 20 x 12 board and batten wooden shed perfect for the hobbiest. New last year~forced air gas furnace, heat pump/central air and on demand water heater. Minutes to direct 401 access 35 minutes to London. One of a kind, you wont want to wait! (id:46416)
Driver Realty Inc.
25 - 875 Thistledown Way
London North (North I), Ontario
Discover the ease and comfort of one-floor living in this charming bungalow-style condo. An ideal option for those looking to downsize without sacrificing space or convenience. This 2-bedroom, 2 bathroom home offers a thoughtful layout designed for relaxed living, with updated vinyl plank flooring and large windows that fill the space with natural light.The open-concept kitchen, dining, and living areas are perfect for entertaining or enjoying quiet moments at home. The kitchen provides ample cupboard and counter space for easy meal prep and casual dining. The spacious primary bedroom includes direct access to the beautifully updated bathroom, featuring a walk-in shower for added safety and comfort.The second bedroom is perfect for guests, hobbies, or a home office. The main floor powder room adds everyday convenience, while the full basement offers additional living space with a cozy gas fireplace, plenty of storage or the potential to finish as desired. Complete with a 3 piece bathroom. The single-car garage offers secure parking and added storage. All exterior maintenance is taken care of, giving you more time to enjoy life.Located close to shopping, medical services, and public transit, this condo combines comfort, practicality, and a welcoming community feel, making it the perfect next chapter for those looking to simplify and enjoy. (id:46416)
RE/MAX Centre City Realty Inc.
53 Tennyson Street
London East (East M), Ontario
Welcome to 53 Tennyson Street - an exceptional opportunity in East London for first-time buyers, multi-generational families, or savvy investors. This spacious bungalow offers 3 bedrooms on the main level plus an additional bedroom in the basement, 2 full bathrooms, and 8+4 total rooms, providing flexibility and room to grow. The lower level features a finished living space, a bedroom, bathroom, and a kitchenette with the potential to become a full second kitchen - perfect for an in-law suite or rental income. The layout is ideal for those looking to generate additional revenue or accommodate extended family. Recent updates include a newer roof (2019) and upgraded electrical service with a 125 amp breaker panel. The home also features a fully fenced backyard with a wood fence and patio - great for relaxing, entertaining, or enjoying private outdoor space. Located steps from parks, churches, schools, and public transit, this home is well-connected to amenities. An adjacent vacant commercial lot adds unique potential for future development or investment value in this growing neighbourhood. Whether you're looking to move in and make it your own, rent it out, or expand your portfolio, 53 Tennyson offers long-term value and versatility at a price that's hard to beat. Don't miss this rare chance to own a well-located property with income potential in a vibrant part of London. (id:46416)
Keller Williams Lifestyles
59 Maitland Terrace
Strathroy-Caradoc (Sw), Ontario
Fantastic investment opportunity in the heart of Strathroy! This well-maintained triplex at 59 Maitland Terrace features two main floor units (one 2-bedroom, one 1-bedroom) and a spacious 2-bedroom upper unit, each with its own fridge and stove. The front and upper units have seen recent updates, while the back unit offers great potential with some TLC. Key improvements include new windows (2020), siding, roof, and balcony (2018), and a new furnace (2022). Located just steps away from downtown shops, restaurants, parks, schools, and the hospital, with easy access to Highway 402. (id:46416)
Century 21 First Canadian Corp
1601 Noah Bend
London North (North I), Ontario
*Multiple lots and model options available* To be built * Welcome to Kenmore Home's Marifield Model offering 1,956 sq ft. This layout provides 2.5 bathrooms and options of either 4 bedrooms or 3 bedrooms and an upper loft/family room (see photos with floor plan options). Some of Kenmore's standard specs are: Choice of quality custom cabinets in the kitchen with options of granite or quartz. Under mount sink, 39" upper cabinets, soft close doors and drawers. Bathrooms include custom cabinets with granite or quartz countertops and oval undermount sink. Oak railings with wrought iron spindles where applicable. Ceramic tile flooring and engineered hardwood on the main floor with many options for your upper level flooring. Kenmore Homes has been building quality homes since 1955. Close to all amenities in Hyde Park and Oakridge, a short drive/bus ride to Masonville Mall, Western University and University Hospital. Ask about other lots and models available. (id:46416)
RE/MAX Centre City Realty Inc.
32 Applewood Crescent
St. Thomas, Ontario
Welcome to 32 Applewood Drive! A Charming Bungalow in Southeast St. Thomas nestled on a quiet, family-friendly street, this well-maintained 3-bedroom bungalow offers the perfect blend of comfort and convenience. Ideally located just 15 minutes from South London, 10 minutes to the beaches of Port Stanley, and less than 10 minutes to downtown St. Thomas, this home is ideal for those seeking a peaceful retreat with quick access to city amenities and lakeside living. Step inside to discover gleaming hardwood floors and a spacious living room welcoming you in. The main level features three bedrooms and a 4-piece bathroom, an ideal layout for families or those looking to downsize. Sliding glass doors lead to a large sunroom complete with an indoor hot tub, overlooking the beautifully landscaped backyard. The fully finished lower level includes a 2-piece bathroom, laundry area, utility room, and additional living space perfect for a family room, home office, or guest area. A single-car garage and private driveway provide parking for up to three vehicles. (id:46416)
Royal LePage Triland Realty
860 Kleinburg Drive
London North (North B), Ontario
Welcome to this beautifully crafted 2 storey home in the highly sought-after neighbourhood of Uplands North. From the moment you step inside , you are greeted by a striking 17-foot foyer and 9-foot ceilings throughout, creating a sense of space and grandeur. An open-concept layout, floor-to-ceiling windows, and oversized patio doors fill the home with natural light, offering a bright and airy ambiance. The main floor is ideal for both everyday living and entertaining, seamlessly connecting the kitchen, dining, and living areas. Features include 4 bedrooms, and 3 bathrooms and convenient main floor laundry room. Upstairs, find 4 salacious bedrooms, including a luxurious primary suite featuring a walk-in closet and a spa-like 5-piece ensuite. One of the secondary bedrooms includes private access to a balcony-perfect for enjoying your morning coffee or unwinding under the evening sky. The fully insulated lower level offers limitless potential. With three egress windows, a cold room, and a rough-in bath, its a blank canvas ready for your personal touch-whether that's an in-law suite, media room, or home gym. Located minutes from Western, University Hospital and great schools, this home offers both luxury and convenience in a prime location. Don't miss your opportunity to make this exceptional property your next home. (id:46416)
Century 21 First Canadian Corp
93 St Lawrence Boulevard
London South (South O), Ontario
Stunning and fully renovated 5-level side split located directly across from Sir Isaac Brock Public School! This spacious single-family home features 3+1 bedrooms, 2 full bathrooms, and a bright open-concept main floor perfect for modern living. Enjoy two large recreation rooms, offering flexible space for a home office, gym, or media area. Step outside to a beautifully landscaped yard designed for relaxation and entertainment. A large deck with timber frame awning provides the perfect setting for outdoor dining, lounging, or hosting guests all in a privately fenced yard with a workshop/shed and ample parking. (id:46416)
Royal LePage Triland Realty
868 Reeves Avenue
London North (North I), Ontario
Welcome to 868 Reeves Avenue, a beautifully maintained family home nestled in one of Northwest London's most convenient and connected neighbourhoods. With over 2,300 sq. ft. of finished living space, this 3-bedroom, 3.5-bathroom home offers the kind of space, layout, and lifestyle you are looking for. The main floor features a bright and open design that flows seamlessly from the large great room into the dining space and kitchen, ideal for casual mornings, family dinners, or weekend gatherings. Whether you're entertaining or just enjoying a quiet night in, this home makes daily life comfortable and straightforward. Upstairs, three spacious bedrooms include a primary suite retreat complete with a walk-in closet and a private en-suite featuring a separate soaker tub and shower, ideal for winding down after a long day. The fully finished basement adds even more versatility with a large rec room, a full bathroom, and a laundry room, making this lower level ideal for guests, play, a home office, or all of the above. Step outside to enjoy a fully fenced yard, a backyard deck, and a storage shed, all ready for summer evenings, family time, or simply relaxing. You'll love being just minutes from Costco, top-rated schools, parks, trails, shopping, Western University, and transit. It's not just about the house; it's the lifestyle this location delivers. For added confidence, a professional pre-inspection has already been completed, providing you with the peace of mind to move forward with clarity.868 Reeves Avenue is move-in ready, family-approved, and waiting for you. Schedule your private tour today. (id:46416)
Real Broker Ontario Ltd
6713 Hayward Drive
London South (South V), Ontario
Welcome to 6713 Hayward Drive, a beautifully finished two-storey freehold townhome that is truly turn-key ready for move-in! Offering 1,745 sq. ft. of thoughtfully designed living space with 3 generously sized bedrooms and 2.5 bathrooms in one of London's most desirable new neighbourhoods with excellent schools, parks, and local shops. Ideal for young professionals or families, this move-in ready home checks every box. Step inside to a bright, open-concept main floor with 9' ceilings, engineered hardwood and ceramic tile flooring, and oversized windows that flood the space with natural light. The upgraded kitchen boasts quartz countertops, soft-close cabinetry, pot and pan drawers, and uppers extended to the ceiling - perfect for effortlessly entertaining and everyday living. Upstairs, the primary suite features a large walk-in closet and a beautifully upgraded ensuite with dual vanities, a swinging glass shower door, and stepless, tiled-entry into the shower. You'll also find poplar stained stairs, hardwood in the upper hallway, and a convenient second-floor laundry room. The home is complete with window treatments throughout, a fully fenced 50' deep rear yard, and an unfinished basement ready for your future plans. Located in the highly sought after Lambeth Public School boundary and minutes to Highway 402, shopping, trails, and Boler Mountain - this home offers so much right outside your doorstep. Contact the Listing Agent at (548) 888-1726 to book your private tour. (id:46416)
Century 21 First Canadian Corp
47 - 30 Clarendon Crescent
London South (South P), Ontario
Opportunity Knocks in South Londons Cleardale Community Walkout Townhome with Endless Potential Tucked into a quiet, well-maintained complex in the desirable Cleardale neighbourhood, this 3-bedroom, 1.5-bathroom townhome offers a rare chance to make a space your own. Owned by the same family since 1994, this home has been cared for over the years and now awaits your vision and updates to bring it to its full potential. A private driveway and attached single-car garage welcome you home, while the location directly across from shared green space offers lovely open views, mature trees, and a sense of privacy rarely found in similar units. Inside, vinyl flooring runs through much of the main floor, where you'll find a convenient powder room near the entrance, a functional kitchen with great storage, and a bright dining area that overlooks a sun-soaked living room. Thanks to its south-facing exposure, the natural light here is incredible. Upstairs, you'll find three good-sized bedrooms including a spacious primary with double closets, along with a full bathroom featuring a step-in tub. The walkout lower level is a fantastic bonus - complete with sliding doors to a quiet rear patio that backs onto single-family homes. There's also a den currently used for storage that offers plenty of flexible space. A bonus is there is a rough in for a basement bathroom as well. This home does need some work and is priced accordingly, presenting a great opportunity for buyers looking to customize, renovate, or invest. With quick access to the 401, Victoria Hospital, excellent schools, and all the conveniences of South London, this property is packed with potential. A solid investment in a great location - come see the possibilities for yourself! Condo fees include: windows, doors, shingles/roof, and exterior. (id:46416)
Royal LePage Triland Realty
213 - 1560 Upper West Avenue
London South (South B), Ontario
Welcome to this stunning 2-bedroom condo in one of the city's most prestigious buildings - The Westdel II Condominiums by Tricar! With a 4 storey Red Brick façade, this condominium has great curb appeal. With only 54 units, this condo fosters a strong sense of community, offering a welcoming and friendly environment while maintaining exclusivity and privacy. Located on the edge of the desirable Warbler Woods neighbourhood, this building is ideally located close to shops, dining, green space, and just steps from the Trails of Warbler Woods. Designed for comfort and style, this unit features high-end finishes throughout, including elegant hardwood flooring, custom Barzotti cabinetry, and quartz countertops. The spa like bathrooms are well appointed with a glass shower, Kohler fixtures, and jetted tub. The large private terrace sets this condo apart from the others. It's perfect for a morning coffee or evening relaxation, offering peaceful views of the quiet neighbourhood. Exclusive, upscale amenities include a fitness center, theatre room, guest suite, and an expansive lounge with wet bar, and a big screen tv. Outdoors, there is an outdoor terrace and 2 pickle ball courts. Schedule your private showing today and experience luxury condo living at its finest! This is a model suite - open Tuesdays - Saturdays 12-4pm, or by private appointment. (id:46416)
Century 21 First Canadian Corp
405 - 1560 Upper West Avenue
London South (South B), Ontario
Welcome to The Westdel II Condominiums by Tricar! This bright and airy 2-bedroom, 2-bathroom corner unit condo offers the perfect blend of comfort and style. With its expansive windows, you'll enjoy an abundance of natural light with a beautiful, treed view. The open-concept living and dining area and outdoor balcony are perfect for entertaining, featuring gleaming hardwood floors and a cozy fireplace. The custom kitchen is complete with stainless steel appliances, quartz countertops, ample cabinet space, and walk in pantry. The Primary bedroom has a large walk-in closet and an en-suite bathroom with double sinks, a luxurious glass shower, and heated floors. The second bedroom is equally spacious, offering versatility for guests, a home office, or den. Take advantage of the building's amenities, including a fitness center, residents lounge, guest suite, and 2 pickle ball courts. Situated in the sought-after Warbler Woods neighborhood in London's west end, you're close to shopping, dining, parks, and London's beautiful trail system. Don't miss out on the opportunity to own this stunning corner unit condo. Its a rare find that combines modern living with a prime location. Schedule a viewing today and make this your new home! This condo is in a brand new condo building. Visit during model suite hours: Tuesday - Saturday 12-4 pm or by appointment. (id:46416)
Century 21 First Canadian Corp
6961 Heathwoods Avenue
London South (South V), Ontario
Experience the freedom of owning a luxury freehold townhome with ZERO CONDO FEES, offering you the perfect blend of modern elegance, convenience, and affordability. Built by the renowned Ridgeview Homes, these 3 bedroom, 2.5 bathroom townhomes feature 1,525 sqft of thoughtfully designed living space tailored to meet your every need. Step inside to discover an open-concept layout with a gourmet kitchen, stunning finishes, and a bright, inviting living area that flows effortlessly into your private outdoor space-perfect for relaxing or entertaining. Located in the sought-after Lambeth, these homes are just minutes from the 401, with easy access to shopping, dining, schools, and recreational amenities. Enjoy all the benefits of a vibrant community without the burden of monthly condo fees. Make the move to freehold luxury living today. (id:46416)
Century 21 First Canadian Corp
6981 Heathwoods Avenue
London South (South V), Ontario
Experience the freedom of owning a luxury freehold townhome with ZERO CONDO FEES, offering you the perfect blend of modern elegance, convenience, and affordability. Built by the renowned Ridgeview Homes, these 3 bedroom, 2.5 bathroom townhomes feature 1,525 sqft of thoughtfully designed living space tailored to meet your every need. Step inside to discover an open-concept layout with a gourmet kitchen, stunning finishes, and a bright, inviting living area that flows effortlessly into your private outdoor space-perfect for relaxing or entertaining. Located in the sought-after Lambeth, these homes are just minutes from the 401, with easy access to shopping, dining, schools, and recreational amenities. Enjoy all the benefits of a vibrant community without the burden of monthly condo fees. Make the move to freehold luxury living today. (id:46416)
Century 21 First Canadian Corp
Contact me
Resources
About me
Yvonne Steer, Elgin Realty Limited, Brokerage - St. Thomas Real Estate Agent
© 2024 YvonneSteer.ca- All rights reserved | Made with ❤️ by Jet Branding





