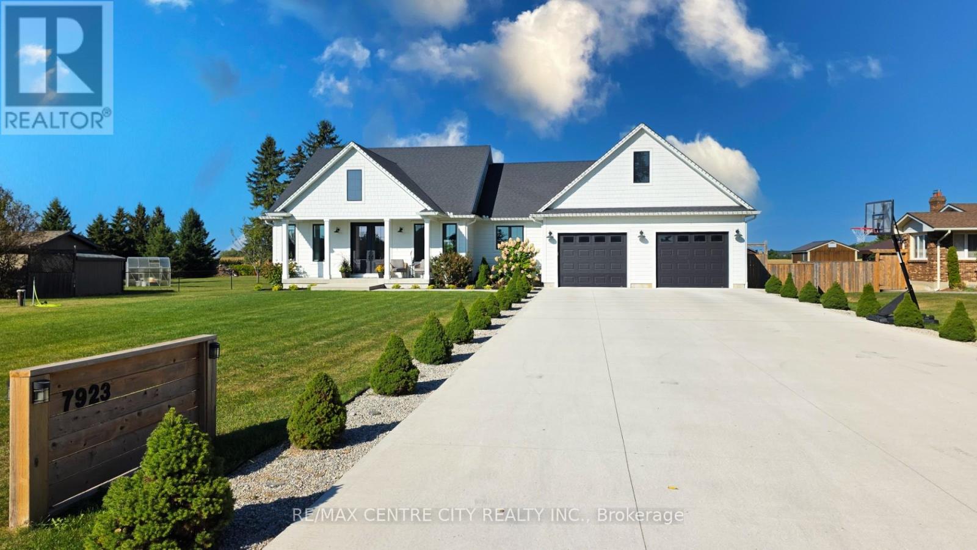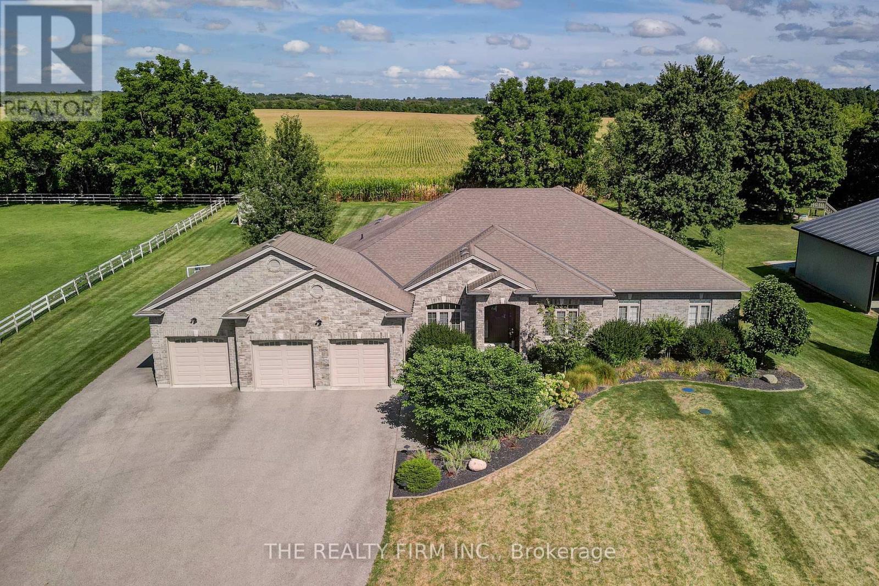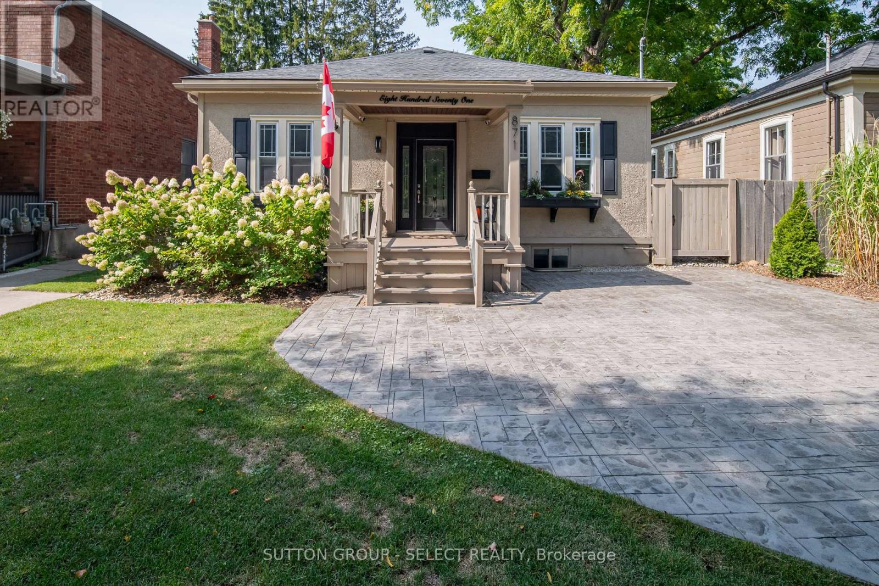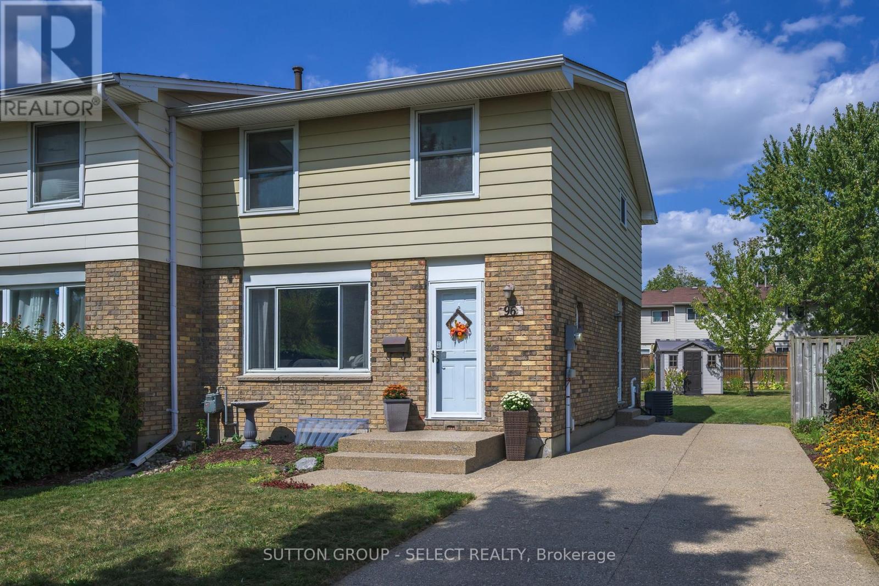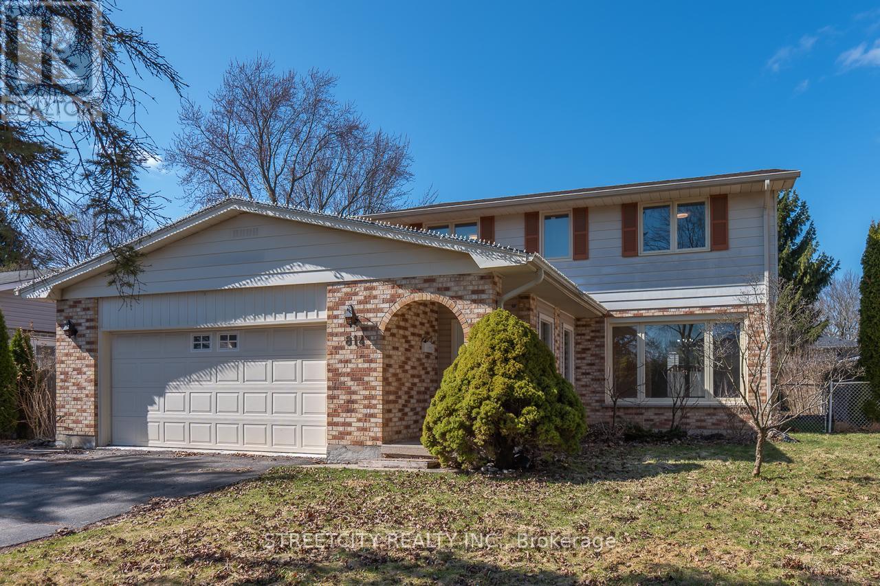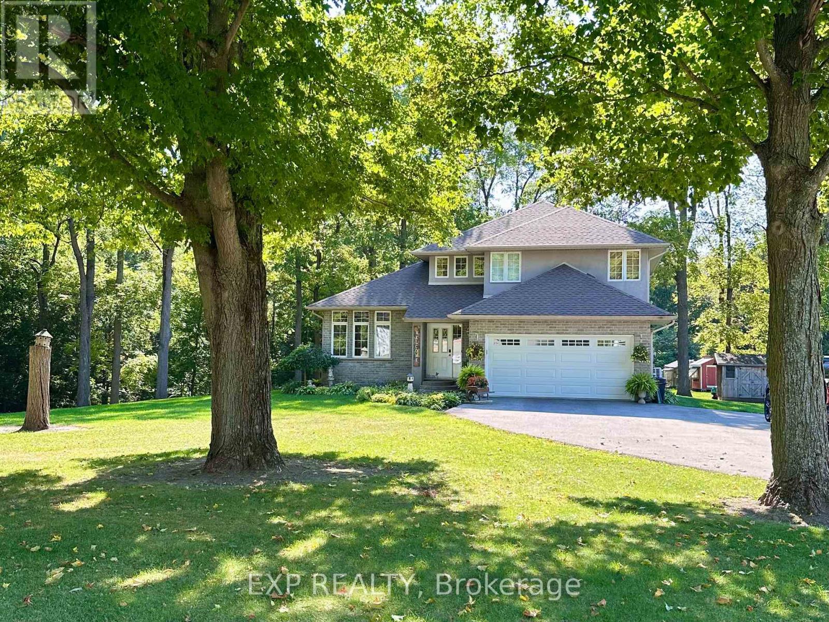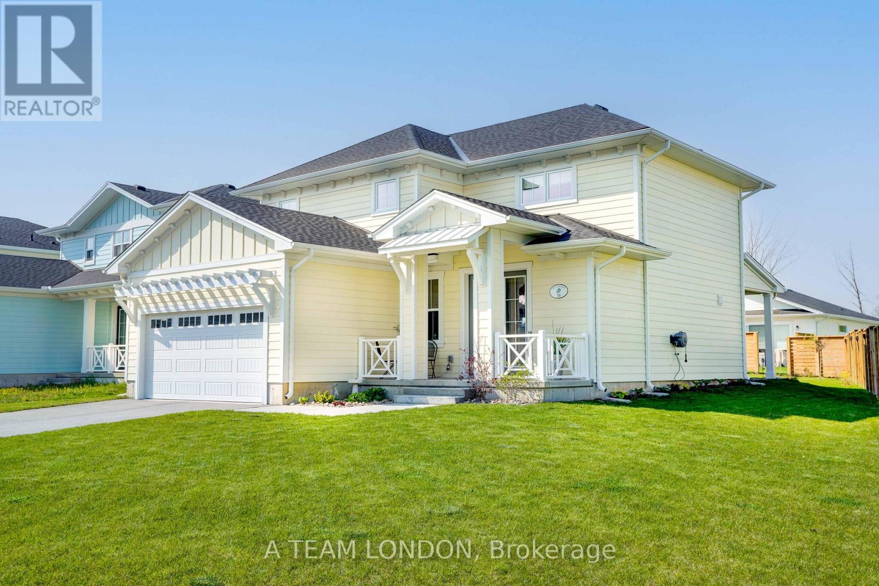Listings
7923 Fairview Road
St. Thomas, Ontario
This 2019 custom built modern farmhouse retreat offers over 4000 sqft. of finished living space on 0.5 of an acre with views of the backyard oasis! Welcome to 7923 Fairview Road a rare opportunity to own a beautifully designed contemporary farmhouse set on a spacious half-acre property, just minutes from St. Thomas and London. This detached bungalow blends modern luxury with timeless charm, offering an exceptional lifestyle both indoors and out. Spacious Layout: With 3 bedrooms on the main level and 3 more in the fully finished lower level (8-ft ceilings). Designer Finishes: Engineered oak hardwood floors, high-end finishings, and thoughtful details throughout, including a custom gas fireplace hearth, wide-plank flooring, and elegant fixtures. Chefs Kitchen: A large, open kitchen with an island seating four, seamlessly connected to the living and dining areas. Spectacular Setting: Expansive windows fill the home with natural light and frame sweeping views of the surrounding landscape. Outdoor Living: Professionally landscaped gardens surround the in-ground pool, pool house, and a covered deck with outdoor dining perfect for entertaining or quiet evenings at home. This home is not just a place to live it's a sanctuary where every space is designed for beauty, comfort, and connection. From morning coffee on the covered deck to sunset swims in the pool, 7923 Fairview Road is a property you will never want to leave. Conveniently located close to city amenities, yet offering the peace and privacy of country living. (id:46416)
RE/MAX Centre City Realty Inc.
22060 Nissouri Road
Thames Centre, Ontario
Welcome to your sanctuary of refined rural living at 22060 Nissouri Rd. Thorndale On. A breathtaking estate nestled on 1.33 acres spanning over 5,000 sq ft with exquisitely finished space. This majestic home features 4 + 1 bedrooms and 3.5 baths, crafted with thoughtful design and premium craftsmanship at every turn. Step through the stately entry into a 12' coffered-ceiling foyer with poplar custom trim flowing seamlessly into the family room with its soaring 13 vaulted ceiling and commanding floor-to-ceiling plaster gas fireplace. The kitchen, dazzles with maple cabinetry, a massive island with sink with reverse osmosis, a 6 burner gas stove, double wall ovens and luxe finishes like a travertine backsplash, Brizo faucets and Electrolux ICON fridge/freezer. The main level boasts 10 ceilings, 8 doors, hand scraped oak floors, Italian porcelain tile, granite throughout and an ambient speaker system all complemented by Hunter Douglas window treatments. A convenient main-floor laundry and custom drop zone add to daily ease. The lower level inspires with a stylish wet bar, wine fridge, additional bedroom, full bath, quartz and dual electric fireplaces, oak staircase, spray-foam insulation, separate garage access and a cold room. This property is ideal for multigenerational living with the separate lower level entrance, full amenities and expansive layout. Outside experience meticulously curated 360 landscaping and lighting, stamped concrete walkways and patios, a covered 10' x 25' patio with speakers, insulated attic & 2 extra circuits for a future sunroom addition. Completing the yard is a gas fire pit, a 20' x 22' shed with hydro, gazebo, backyard hydrant and a triple garage with an extra bay door to the back. Thorndale offers tranquility and vibrant community living with playgrounds, splash pad, skate park, sports courts and community gardens. A short drive to Londons premier shopping, business district & airport. The perfect blend of rural and urban charm (id:46416)
The Realty Firm Inc.
15 - 2910 Tokala Trail
London North (North S), Ontario
Welcome to North West London Condominium End Unit #15 - 2910 Tokala Trail , where modern living meets convenience and community. Built in 2018. Two beautiful Bedrooms and 3 Bathrooms. Upgrades throughout! Open concept main floor design with a large kitchen and upgraded hood range leading to a beautiful private back yard oasis with a covered patio. Main floor hardwood with 9 ft ceilings. Main floor laundry. 735 sqft unfinished basement with 3 big windows, can be finished with 2 additional bedrooms and recreation family room. In-law capability, This freehold vacant land condominium is designed for comfort and functionality. Enjoy exclusive access to beautifully maintained common elements, including landscaped grounds, visitor parking, and shared facilities. This unit is serviced with utilities and features a layout that accommodates both privacy and community living. With low-maintenance living, snow removal, landscaping, and common area upkeep are all taken care of, allowing you to focus on what matters most. Located in a prime area with easy access to local amenities, this property is perfect for those seeking a blend of tranquility and accessibility.The maintenance fee, covers the following: General Maintenance and Repairs: Upkeep of the common elements, including landscaping, snow removal, and any shared facilities. Utilities for Common Areas: Costs for water, electricity, and other utilities used in common areas.Reserve Fund Contributions: Allocations to a reserve fund for future major repairs or replacements of common elements.Shared Facilities Costs: Expenses related to the operation, maintenance, and repair of shared facilities as outlined in the Shared Facilities Agreement.Insurance: Coverage for the common elements and liability insurance for the corporation. Administrative Costs: Costs associated with managing the condominium, including property management fees and legal expenses. Be part of this vibrant community, schedule your private tour today! (id:46416)
Exp Realty
871 Colborne Street
London East (East B), Ontario
An absolute gem awaits you at 871 Colborne Street. Extensively renovated over the past 6 years, this 3 bedroom , 2 bath Old North One Floor beauty is sure to please. Featuring Open Concept living at it's best, upon entering you are greeted by a warm living space with gas fireplace, kitchen featuring Granite counter tops, breakfast bar and stainless steel appliances. Your dining/eating area is easily accessible as is access to the rear yard. The front 2 bedrooms are airy and bright and the Master suite offers ensuite privileges, closet space and a generous sized Primary bedroom . Stacking washer and dryer are at your fingertips as well. Venture to the lower level and you will discover a large recreation/family room area with separate office/hobby room. The fenced rear yard is truly a natures delight with its stamped patio and privacy abound. Situated amongst some of the best schools that the City has to offer, you are minutes to Richmond Row or Western University. Updates are too many to list but include stamped concrete drive, patio and walks, motorized blinds and much more. You can feel the pride and workmanship put into this home upon viewing. Which I wouldn't hesitate on as it is priced to sell and will sell fast! A must see. Contact LA for further info. (id:46416)
Sutton Group - Select Realty
175 Southfield Drive
Strathroy-Caradoc (Sw), Ontario
Welcome to this charming brick raised bungalow offering 5 bedrooms, and 2 full bathrooms, perfect for growing families or multi-generational living. Situated in a quiet, family oriented neighbourhood just steps from local parks, town pool and other amenities. This home blends comfort, space and functionality. Step inside to a large, welcoming foyer with convenient inside access to the garage, perfect for unloading groceries or staying dry on those rainy days. The main floor feature a bright open concept kitchen, dinning and living space, ideal for keeping an eye on the kids and great for entertaining. The layout has three bedrooms on the main level and two additional bedrooms on the lower level, making room for guests, teens and hobbies or a home office. The lower level also includes a large family room with large windows, a full bath and laundry. Ample storage as well. Outside, enjoy a fully fenced backyard, great for kids, pets or summer BBQ's. This home has everything your family needs, in a location you'll love. Don't miss out on this move in ready home, it wont last long! (id:46416)
Exp Realty
96 Elvira Crescent
London South (South X), Ontario
Wonderful White Oaks Semi ready to welcome a new family!! This home is perfect for first time buyers, a young family or those looking to downsize. The property has been lovingly maintained, is close to public transit, White Oaks Mall, schools, restaurants and the South London Community Centre. The main floor has been recently updated and offers a spacious living room eat-in kitchen featuring Quartz counter tops, pull out drawers, GE profile appliances and a coffee bar. Upstairs are three bedrooms and a 4 piece bathroom with tiled shower and porcelain floors. The basement is partially finished and a perfect spot for that retro feel games room, family room or kids play area. Major updates include furnace & AC in 2016, new carpet in 2022, kitchen in 2024 and updated electrical panel. The backyard is spacious with a large deck, vinyl storage shed and plenty of room for kids and pets to play. Don't miss out on this White Oaks beauty and your chance to own a beautiful home in a prime family-friendly location. (id:46416)
Sutton Group - Select Realty
814 Grenfell Drive
London North (North C), Ontario
Welcome to this beautifully maintained 2-storey home in the highly sought-after Stoney Creek neighborhood! This spacious residence, One of the largest homes in the neighborhood, features an oversized double garage, enclosed front porch, and a bright, functional layout perfect for family living. The main floor offers hardwood floors throughout the formal living and dining rooms, an updated kitchen with quartz countertops and backsplash, and a cozy family room with fireplace. Enjoy year-round comfort in the sunroom, which leads to a generous deck, ideal for entertaining. Upstairs, you'll find four spacious bedrooms with hardwood flooring and ample closets, including a primary suite with 3-pc ensuite and a renovated 4-pc main bath. The finished basement offers a large recreation room, wet bar, and 3-pc bathroom, providing versatile space for relaxing or hosting. Key Updates: Most Windows (2021) Exterior Doors (2022) Enclosed Porch (2019) Furnace (2019) Owned Hot Water Tank 200 Amp Electrical Panel (2021). Conveniently located near schools, shopping centers, and Western University, this is a rare opportunity to own a turn-key home in a fantastic location. (id:46416)
Streetcity Realty Inc.
981 Jalna Boulevard
London South (South X), Ontario
Welcome to 981 Jalna Blvd in South East London! This charming 5 bed 2 bath backsplit 4 is the perfect home for anyone looking to be close to all the amenities of the city yet tucked away in a family friendly neighbourhood. Enjoy some time in your own fenced back yard, Sun room or garage. With the extra space on the lower levels families can all have their own privacy with the many rooms of this multi level home. The basement fireplace is original and has not been used by the current owners. This house has a large list of upgrades starting with the beautiful Quartz Countertops in the kitchen. This home has hardwood and laminate throughout on the main and upper floors. All three upper level bedrooms were redone in 2023, Kitchen and all appliances 2024, Electrical panel 2024, Driveway 2021, garage 2019, Roof 2018, Water Heater is a rental and it was replaced in 2019...The only thing left to do is move in and enjoy! (id:46416)
Exp Realty
2011 Main Street
Norfolk (Walsingham), Ontario
Beautiful country property just under an acre surrounded by mature trees and a winding creek. This 3-bed, 3-bath home features 10 ceilings, a formal living/dining room, family room with gas fireplace, and a maple kitchen with breakfast nook overlooking the private backyard. Hardwood and ceramic flooring throughout.The primary suite includes a jetted corner tub and ceramic shower and walk in closet. The basement has been framed and has a roughed in washroom as well as three egress windows for future bedrooms. Recent updates: roof (2022), electric heat pump & AC (2 yrs), gas furnace (2 yrs). Oversized driveway fits 8+ vehicles. Natural gas BBQ hookup.Minutes to Lake Erie, Port Rowan & Tillsonburg. Sellers open to including furniture and décor at additional cost. Ask Listing agent for details! (id:46416)
Exp Realty
35 Regatta Way
Central Elgin, Ontario
Looking for that perfect blend of style, comfort, and a little beach-town fun? Welcome to one of the most sought-after floor plans in the KokomoBeach Community in Port Stanley where thoughtful design meets relaxed coastal living.The heart of the home is the gourmet kitchen, and thisone doesn't disappoint! With loads of prep space, a chic tiled backsplash, a stone-top island with seating for four, ceiling-height customcabinetry, a custom-integrated fridge, and even a custom pantry with a built-in bar fridge its the ultimate spot for both cooking andentertaining.The open-concept layout keeps the good vibes flowing straight from the kitchen to the dining and living areas.Gas fireplace for quietnights in, or host friends in style on your private covered back patio over looking the landscaped yard, complete with a fully fenced private yard.Upstairs, you'll find three inviting bedrooms. The primary suite features a walk-in closet with custom built-ins and a 3-piece ensuite with adesigner tiled walk in shower. Every bedroom has built-in organizers (no more closet chaos!), and the main bath brings a touch of spa with itstiled tub surround. Just minutes from the beach and a short stroll to Port Stanleys vibrant downtown with its restaurants, theatre, and boutiqueshops. This home is all about an easy lifestyle. PLUS Enjoy exclusive access to the Beach Club with a gym, outdoor pool & a welcoming sense of Community. (id:46416)
A Team London
34 Westwinds Drive
London South (South Q), Ontario
Welcome to 34 Westwinds Dr, a hidden gem tucked away on a quiet, no-exit street in London's desirable Highland neighbourhood. Built by Sifton in 1987 and lovingly cared for by its original owners, this 2-storey home offers 3 bedrooms, 2.5 baths, and a finished basement perfect for a growing family. The fenced backyard features mature trees, a patio, shed, and charming fish pond, providing a private retreat with space to relax or play. Inside, you'll find solid bones and plenty of potential: roof and select windows updated within the last 10 years, with room to add your own modern touches. Close to Cleardale PS, Westminster SS, groceries, and transit, this established neighbourhood is known for its large trees, quiet streets, and family-friendly feel. A rare opportunity to move into a sought-after area at a price that leaves room for your vision. (id:46416)
Keller Williams Lifestyles
6 - 626 Wharncliffe Road S
London South (South P), Ontario
Step into this beautiful Like-new townhouse condo in South London that has been fully renovated from top to bottom! This spacious home offers tastefully modern comfort and convenience with its prime location near schools, shopping, transit, hospitals, downtown, and major highways. The open-concept main floor showcases a new contemporary kitchen with upgraded cupboards, appliances, flooring and quartz countertops. You'll find bedrooms on the second level also fully renovated with new flooring, lighting and freshly painted. The finished lower level provides an ideal space for family gatherings and entertainment. Enjoy the benefits of a forced air gas furnace and central air conditioning. This condo also offers a spacious backyard, perfect for outdoor activities, and two exclusive parking spots. Don't miss this opportunity to own a well-appointed townhouse condo in a highly sought-after area. (id:46416)
Sutton Group - Select Realty
Contact me
Resources
About me
Yvonne Steer, Elgin Realty Limited, Brokerage - St. Thomas Real Estate Agent
© 2024 YvonneSteer.ca- All rights reserved | Made with ❤️ by Jet Branding
