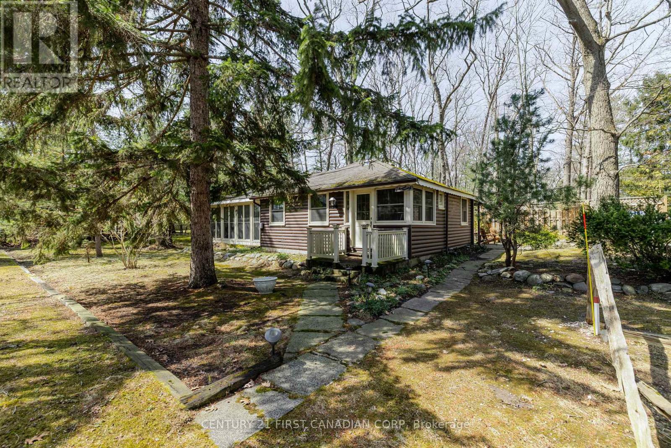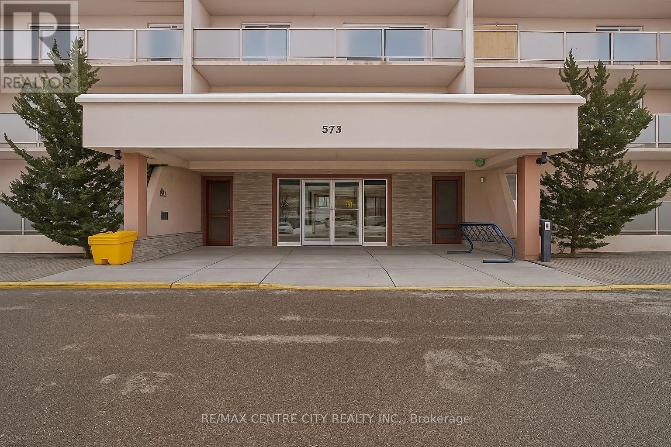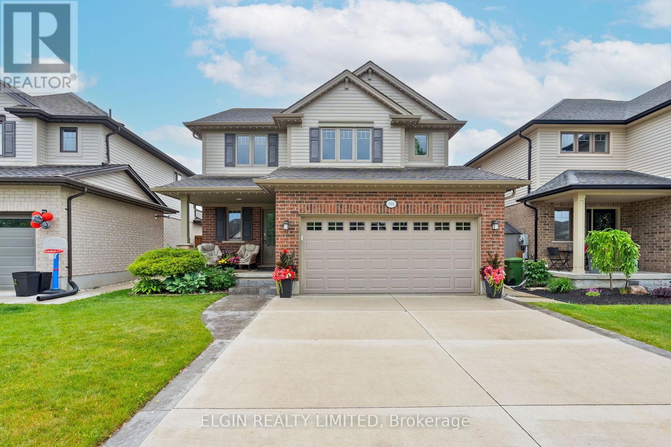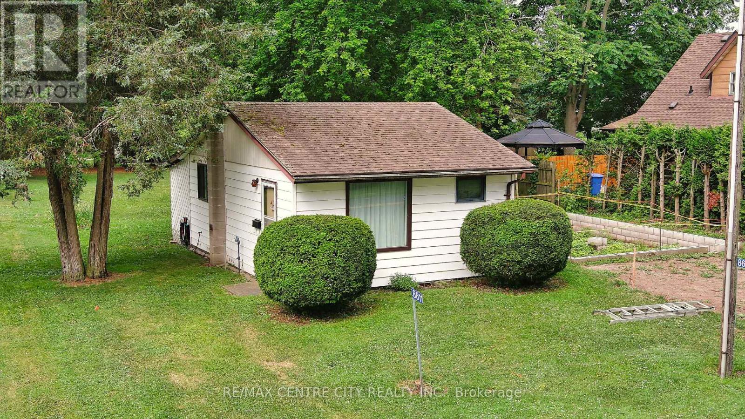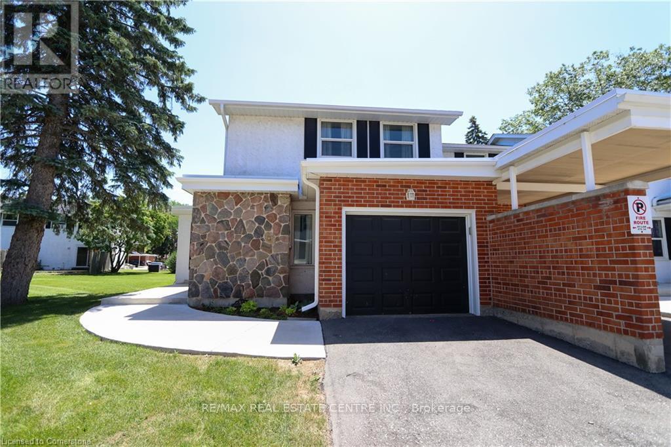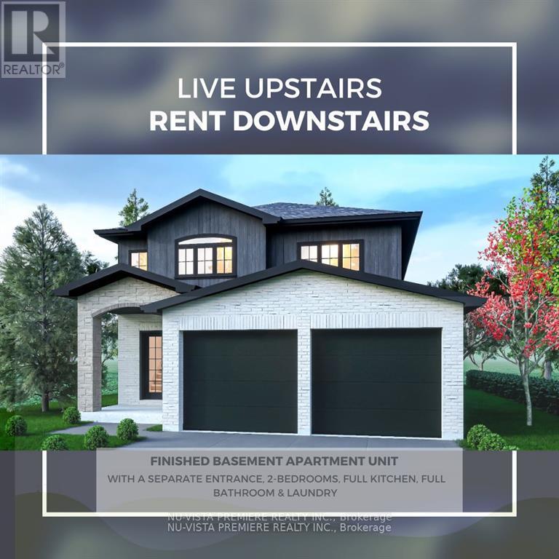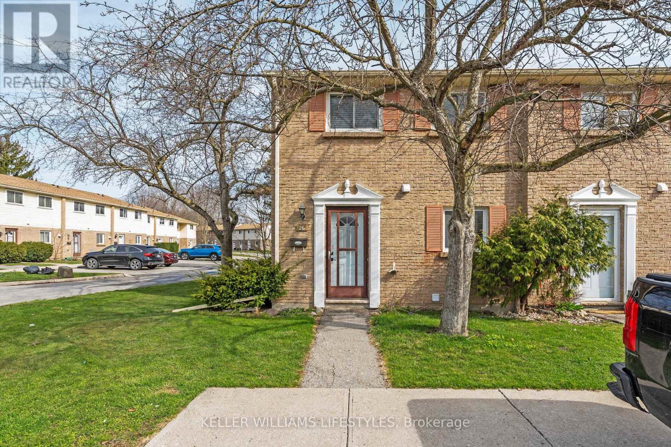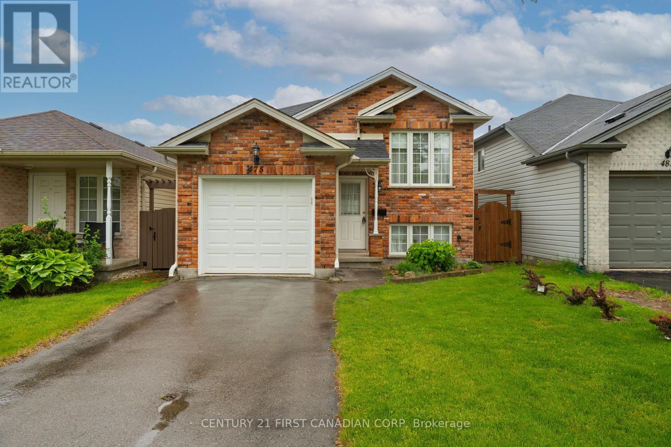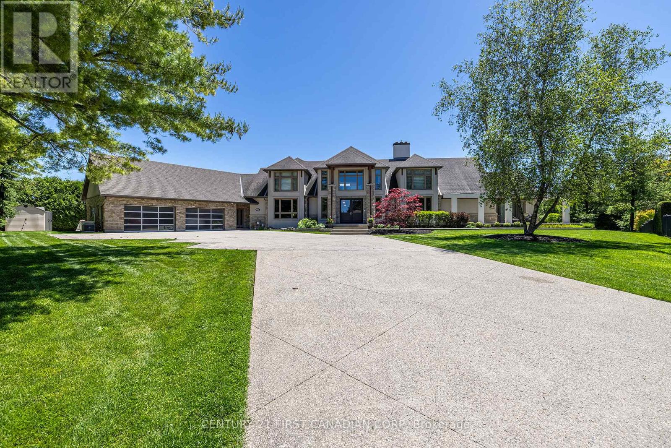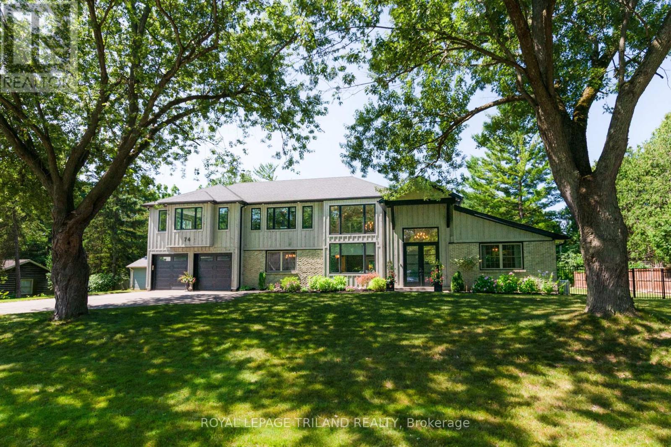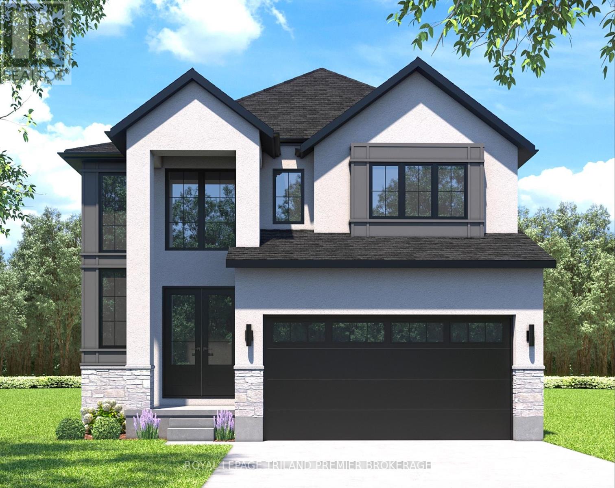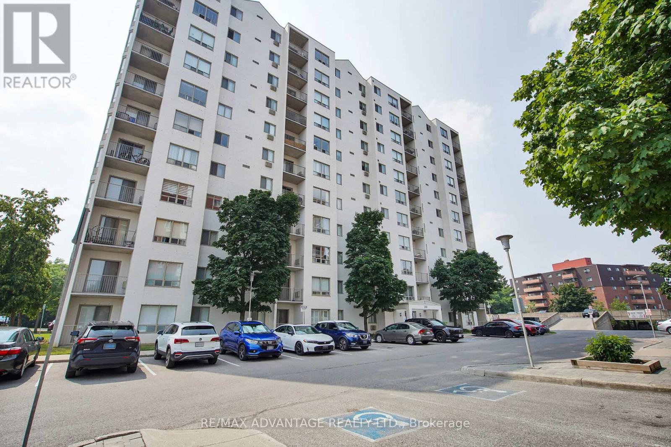Listings
1867 Cedarhollow Boulevard
London North (North D), Ontario
In the dynamic, family oriented community of Cedarhollow, this two storey will check all the boxes on your list. Spacious foyer leads to an open concept floor plan flooded with natural light, and featuring transom windows, hardwood flooring and a stunning great room with fireplace. Main floor flows seamlessly to the backyard pergola covered deck, ideal for relaxing, entertaining, or letting the kids and pets run wild outside in the fully fenced, private yard. This generous floor plan is convenient for your family's needs at every age and stage. Before wandering upstairs, appreciate the two piece powder room and designated mudroom/dropzone with built-in storage ready to organize everything from sports gear to winter coats behind a closed door to keep the clutter contained. Parent win! The second floor is filled with several more intentional features that will elevate your lifestyle. The primary bedroom includes a large walk-in closet, luxurious spa-like bathroom with soaker tub, separate shower & double sinks. Finally, a peaceful retreat after managing your busy family's needs. Three additional bedrooms ensure plenty of space, including one oversized bedroom above the garage, that can function as a sun-drenched family room. You'll also notice second level laundry AND a homework/office station for all those school projects and work from home days. The lower level is ready for your finishing touches and can easily transform into an in-law suite, a teenager retreat, workout area or extra living space for a games room or playroom. Attached garage currently functions as a home gym, and easily parks two vehicles. Just minutes to the new Stoney Creek Commons (home to Food Basics, and the upcoming Shoppers, Dollarama, Starbucks, Cobs Bread and more!) youll have the convenience of shopping at your doorstep. Welcome HOME! (id:46416)
Keller Williams Lifestyles
47 Heaman Crescent
Lambton Shores (Grand Bend), Ontario
Nestled just steps away from the serene shores of Lake Huron, this charming and unique cottage offers the perfect escape from the hustle and bustle of everyday life. Surrounded by lush, towering trees, the cabin exudes rustic warmth and tranquility, making it an ideal destination for those seeking a peaceful getaway.The cabins natural wood exterior blends seamlessly with its forested surroundings, providing both privacy and a stunning backdrop. Inside, the cabin boasts a cozy, inviting atmosphere with a gas fireplace, and large windows that allow you to enjoy views of the trees and hear the nearby lake. Many updates throughout that help maintain the original integrity of the cottage including, hardwood floors, replacement windows, 100 amp service, fully winterized throughout and a fabulous sunroom with soaring ceilings and stone floors. A gas bbq and hot tub compliment the patio with ample areas to entertain, relax and enjoy. Whether you are curling up with a good book in front of the fire, or sipping your morning coffee on the deck as the sun rises over the trees, the cabin offers the perfect setting for relaxation.What makes this cabin even more special is its proximity to Lake Huron. Just a short walk away, you can enjoy the pristine beach, take a swim in the refreshing waters, or spend your days kayaking, paddleboarding, or simply soaking in the natural beauty. Additionally, the cabin is within walking distance to the vibrant town of Grand Bend, where you can explore local shops, restaurants, and enjoy the lively atmosphere of one of Ontarios most beloved beach destinations.Whether you're seeking adventure on the water or quiet moments in nature, this log cabin offers an unforgettable retreat with a perfect blend of rustic charm and modern comfort. (id:46416)
Century 21 First Canadian Corp
37 Bridle Path
Strathroy-Caradoc (Sw), Ontario
Beautiful custom-built 4-bedroom brick bungalow situated on a large pie-shaped lot with mature trees providing privacy. One of the most private and well-kept yards on the street. Enjoy relaxing on covered front and back porches, including a rear porch with a sunroom.This home offers one-floor living with ceramic and hardwood flooring throughout the main areasideal for those with mobility challenges or seeking comfortable retirement living. The spacious maple kitchen features a breakfast bar and walk-in pantry. The living room boasts vaulted ceilings and large windows for abundant natural light. Main floor laundry adds convenience.The 24x24 insulated attached garage offers flexible use. The dining area opens to a covered porch overlooking the beautifully maintained yard, which includes a generously sized shed for extra storage.Additional features include an in-ground sprinkler system with a standpoint pressure setup. This custom home showcases detailed trim and cove moulding throughout. The total finished area is approximately 2,800 sq ft.Located on a quiet street, this property blends space, quality, and comfort. (id:46416)
RE/MAX Centre City Realty Inc.
166 Speight Boulevard
London East (East I), Ontario
Welcome to 166 Speight Blvd in London, ON, a spacious bungalow in a quiet, family-focused neighbourhood. This home has been thoughtfully updated with major improvements in recent years, including a new furnace, heat pump, and attic insulation all completed in 2023. The main floor is bright and open concept, featuring a beautifully updated kitchen with stainless steel appliances, and fresh paint through the main rooms of the home, with a two year transferrable warranty. The layout includes three bedrooms and a modern four piece bath on the main floor. Downstairs you'll find a finished basement with a large family room, den, and a second full bathroom, making it ideal for a growing family or a potential additional living space. Step outside to a beautifully gardened backyard, with a fire pit, and two concrete patios for entertaining. This home sits on a low traffic street, and is just minutes from parks, schools, shopping, and the 401. With efficient mechanicals, solid upgrades, and a flexible layout, this property offers a great move in ready home at an affordable price. (id:46416)
Streetcity Realty Inc.
4091 Ernest Street
Petrolia, Ontario
WELCOME TO 4091 ERNEST STREET, PETROLIA! THIS MODERN, BRICK RAISED RANCH, BUILT IN 2019, IS PERFECT FOR GROWING FAMILIES OR YOUNG COUPLES NEEDING SPACE FOR VISITING PARENTS. FEATURING 3+1 BEDROOMS & 3 BATHROOMS, INCLUDING A PRIVATE 3 PC ENSUITE, THIS HOME OFFERS ROOM FOR EVERYONE. THE LOWER LEVEL BOASTS A COZY REC ROOM WITH ELECTRIC FIREPLACE & A LARGE FLEX ROOM IDEAL FOR A GYM, GAMES ROOM, OR GUEST SUITE. ENJOY THE DOUBLE GARAGE, WIDE CONCRETE DRIVE, FENCED YARD, & KITCHEN WALKOUT TO THE BACK DECK. NESTLED IN A QUIET, FAMILY-FRIENDLY NEIGHBOURHOOD! (id:46416)
RE/MAX Prime Properties - Unique Group
80 Elgin Street
London East (East M), Ontario
Welcome to 80 Elgin Street a charming and affordable bungalow in the heart of South East London. This well-maintained, fully owned two-bedroom home is the perfect opportunity for first-time buyers, savvy investors, or those looking to downsize without sacrificing comfort or quality. Step inside to a smart, functional layout featuring large, sun-filled windows and easy-care laminate flooring throughout. The kitchen boasts ample cabinet space, brand new appliances, and direct access to a private patio - perfect for morning coffee or hosting friends on summer evenings. Everything in the home is owned outright, no rentals, offering peace of mind and long-term value. Pride of ownership is evident with numerous updates, including vinyl siding, soffits, shingles, and more. Plus, enjoy the added bonus of a detached garage and parking for up to five vehicles. The expansive, fully fenced backyard is a rare find - ideal for gardening, pets, or outdoor entertaining in complete privacy. Located in a quiet, family-friendly neighborhood, you'll enjoy a welcoming community atmosphere while staying close to all the essentials. With low property taxes, budget-friendly utility bills, and a location just minutes from Highway 401, public transit, parks, schools, and shopping, 80 Elgin Street blends convenience, comfort, and affordability. Don't miss your chance to own this hidden gem in one of London's most accessible and up-and-coming areas! (id:46416)
Royal LePage Triland Realty
512 - 573 Mornington Avenue
London East (East G), Ontario
Beautfully renovated 1 bedroom unit on the 5th floor. Gorgeous waterproof vinyl plank floors and a stunning kitchen with quartz countertops and 4 brand new stainless steel appliances. The bathroom has a deep tub with tile surround, new toilet and vanity The spacious bedroom has a good sized closet and large window for lots of natural light. BBQs are permitted. Condo fees of $508.66 include heat, hydro and water. Low taxes of S1243/year. (id:46416)
RE/MAX Centre City Realty Inc.
1103 - 583 Mornington Avenue
London East (East G), Ontario
Top floor - 2 bedroom unit facing south, with a big balcony. Freshly painted. Walking distance to Fanshawe College and all the shopping at the corner of Oxford and Highbury. Property tax is $1321/yr. Condo fee is $481/mth which includes heat, hydro and water. Parking is first come first serve. (id:46416)
Sutton Group - Select Realty
104 Westlake Drive
St. Thomas, Ontario
Welcome to your dream home! This beautiful 3-bedroom, 2.5-bathroom home is only 12 years old and full of charm. From the moment you walk in, you'll feel the pride of ownership throughout. The open-concept main floor features a cozy living room with a gas fireplace perfect for relaxing evenings. The kitchen, is equipped with stainless steel appliances, flows seamlessly into the dining area, making it ideal for entertaining. Convenient main floor laundry is an added bonus. Upstairs, you'll find spacious bedrooms designed for comfort and restful nights. The basement offers ample space and is already framed for a large rec room. It also features legal-sized windows perfect for adding a fourth bedroom with rough in for 4th bathroom as well. Step outside to enjoy the double-wide concrete driveway, concrete walkways, Gemstone lighting system and a backyard oasis featuring a stunning kidney-shaped, saltwater, heated pool ideal for summer fun! There are so many reasons to fall in love with this home. Don't miss your chance to book your showing today! (id:46416)
Elgin Realty Limited
19 Harvest Court
St. Thomas, Ontario
Your place to call home-enjoy this custom brick bungalow located on a quiet dead end cul-de -sac .Ready for move in with a brand new kitchen (maple cabinets 2024),5 appliances,open concept to great room leading to a spacious patio deck and landscaped yard. Beautiful one year old maple cabinets with quartz countertop.The 1.5 car garage provides inside home access.Finished basement has potential for inlaw suite with kitchenette already installed and waiting for final finishing.New furnace 2024 and natural gas hookup for BBQ. Very near Mitchell Hepburn school and quick access out of town. (id:46416)
Universal Corporation Of Canada (Realty) Ltd.
8611 -8615 Furnival Road
West Elgin (Port Glasgow), Ontario
A great opportunity to enjoy life by the lake! Currently a 62 ft. X 158 ft. lot that was previously 2 lots with 2 cottages. One cottage was removed and the lots were joined. Potential the old footprint. The 1 bedroom cottage is well kept and offers a nice retreat close to the beach, marina, and across from Memorial Park. Partial lake view in the backyard. (id:46416)
RE/MAX Centre City Realty Inc.
1 - 423 Keats Way
Waterloo, Ontario
Great end unit townhouse with 4 bedrooms and 3 bathrooms. Inside entry from single car garage. Enjoy the summer in fenced back yard with patio, or relax on concrete porch at main door. The living room features sliding patio doors to backyard. Open dining area with easy access to the galley style kitchen. Also on main floor is an spare bedroom or office. Fully finished basement with spacious rec room, laundry area and 3 piece bathroom. Beautiful newer flooring on main and second floor. Great location that is close to transit, shopping, parks and so much more! (id:46416)
RE/MAX Real Estate Centre Inc.
2 Cherry Blossom Lane
St. Thomas, Ontario
Immaculate 3 bedroom, 2 bathroom bungalow on a quiet cul-de-sac in a desirable, family-friendly neighbourhood. This beautifully maintained home features a bright open-concept layout, vaulted ceilings, hardwood flooring, Hunter Douglas blinds, and extensive upgrades. The spacious living area includes a gas fireplace with a porcelain facade, the kitchen offers granite countertops, soft-close cabinetry, upgraded uppers, island seating for six (stools included), and newer stainless steel appliances including a double oven. A dedicated dining area just off the kitchen offers a practical space for daily meals or special occasions. It flows seamlessly from the kitchen, making it ideal for casual family dinners or entertaining guests. The primary suite is a private retreat with walk-in closet, linen cupboard, and a spa-like 3 piece bathroom with walk-in shower, quartz vanity, heated porcelain floors, and heated towel rack. The main floor laundry with newer appliances offers potential to convert into a 2-piece bath, with a second laundry in lower level. The fully finished basement features upgraded laminate flooring, a spacious family/TV room with a custom wall unit, recessed 50' Napoleon electric fireplace, and a 50" Sony TV (included), along with a 4-piece bathroom boasting a quartz vanity and heated floors. A separate exercise room offers great flexibility, perfect for a playroom, hobby space, or bonus area. Enjoy the fully fenced backyard with tumble stone patio, paving stone walkway, gazebo, shed, and underground drainage to the street. Additional features include newer carpet in bedrooms, gas BBQ hookup, newer windows and patio door, two gated entries, newer front entrance, and a front porch with railing and privacy blind. Mechanical updates: tankless water heater (2023), furnace with humidity control (2023), ERV system (2022), monitored alarm, and annually treated driveway. A turnkey gem in a peaceful and convenient location. (id:46416)
RE/MAX Centre City Realty Inc.
22891 Hagerty Road
Newbury, Ontario
Welcome to the heart of Newbury, Ontario - where history meets modern versatility! The former Newbury Firehall and restaurant has been completely reimagined into a unique up-and-down duplex, offering both residential and commercial zoning for endless possibilities. The main-level unit features 4 spacious bedrooms, two 3-piece bathrooms, and a bright, open layout perfect for family living or income potential. Upstairs, the second unit boasts 3 bedrooms, including a private ensuite, plus an additional 3-piece bath. Each unit is equipped with its own furnace, central A/C, and water heater, ensuring comfort and efficiency year-round. Outside, you'll find a fenced backyard for privacy, as well as dedicated parking for two vehicles per unit. Located right in the heart of downtown Newbury, this property offers both charm and convenience. (id:46416)
Exp Realty
6497 Heathwoods Avenue
London South (South V), Ontario
TO BE BUILT: Finished Basement with Separate Entrance INCLUDED!The Kent Model by Bridlewood Homes is now available in the highly sought-after Magnolia Fields community! Set on an impressive 36'x189' lot, this home stands out as one of the most prestigious locations in the area. The spacious main floor offers an open and inviting layout, with living, kitchen, and dining areas designed for modern living. Upstairs, you'll find four generously sized bedrooms and two full bathrooms. The basement layout can be customized to your needs. making this home ideal for families who value both comfort and affordability.Located close to shopping, major amenities, and everything Lambeth has to offer, this home provides the perfect blend of convenience and luxury. Plus, the finished basement with a separate entrance offers endless possibilities, from a private guest suite to a multi-generational living space.Contact us today for more information! **EXTRAS** Custom Layouts Available. Contact for additional floor plans (id:46416)
Nu-Vista Premiere Realty Inc.
85 Kent Street N
Norfolk (Simcoe), Ontario
ANNUAL INCOME OF $74,400 with an 8.3 cap rate! This turn-key, low maintenance, cash flowing Fourplex located in Simcoe is on a double lot with plenty of parking. A++ tenants with spacious units and each unit has it's own hydro meter. This building has an extensive list of new updates and renovations throughout the interior and exterior. Many upgrades including roof (2020), electrical (2019), plumbing (2017). Additional income with coin-op laundry. Located in the heart of Simcoe close to all amenities including the Norfolk Golf Club and Port Dover. Don't miss out on this great opportunity. (id:46416)
Royal LePage Triland Realty
26 - 166 Southdale Road W
London South (South O), Ontario
Recently renovated and move-in ready, this 3-bedroom townhome-style condo offers a fresh, modern living space in a well-maintained complex. Featuring brand-new kitchen appliances, including a dishwasher, stove, and over-the-range microwave, this home is ideal for first-time buyers, young families, or investors looking for a turnkey opportunity. Inside, you'll find a bright and functional layout with over 1,100 sq. ft. of finished space above grade. The main floor includes a spacious living and dining area, highlighted by a shiplap feature ceiling that adds a modern, stylish touch. The refreshed kitchen and convenient 2-piece bathroom round out the main level. Upstairs, three generously sized bedrooms and a full 4-piece bathroom provide comfortable accommodations. The unfinished basement includes laundry hookups and offers future development potential, perfect for storage, a home gym, or a hobby space. The home is heated with electric baseboard heating, allowing room-by-room temperature control. A reserved parking space is located just outside your door, with visitor parking available on a first-come basis. Conveniently located close to parks, schools, public transit, shopping, and community amenities, this pet-friendly condo includes water, building insurance, parking, and common area maintenance in the monthly fee. Affordable, updated, and ready for a new chapter. Don't miss your chance to view this great property with flexible possession available. (id:46416)
Keller Williams Lifestyles
475 Exmouth Circle
London East (East I), Ontario
Meticulously maintained home nestled on a peaceful street with convenient access to Highway, as well as numerous nearby amenities. This raised bungalow with attached single car garage features a striking reclaimed brick exterior and a spacious main floor with cathedral ceiling, open railing, updated décor, and hardwood flooring throughout. The kitchen offers ample storage with a pantry, large bright windows, and an easy-care yard. Enjoy access to the back patio off the primary bedroom and an updated main bathroom for added comfort and style.Walk out from the rear of the home to a lovely raised sundeck ideal for relaxing or entertaining. The lower level includes a generous sized family room with a 3 piece bath, abundant storage space, and two partially finished additional bedrooms with large egress windows awaiting your personal touch. Additional highlights include a convenient attached garage with epoxy flooring with inside entry and new shingles installed in 2017. (id:46416)
Century 21 First Canadian Corp
37 Walker Street
Lambton Shores (Grand Bend), Ontario
Welcome to your dream getaway or year-round retreat, ideally located in beautiful downtown Grand Bend! Just steps from boutique shops, beachside dining, the marina, and the iconic Main Beach, this home offers unbeatable access to all the best Grand Bend has to offer while still feeling tucked away and serene. Backing onto Oakwood Parks wooded landscape and just a short walk to both Main and North Beaches, the setting offers the best of both worlds. Situated in a charming neighbourhood of primarily family-owned cottages and homes, this property is part of a close-knit community. Nature lovers will enjoy frequent visits from blue jays and cardinals among the trees, adding to the peaceful, cottage-like vibe. Situated on a large lot, this home has been completely reimagined and renovated in 2020, taken back to the studs and fully updated with a modern, open-concept layout that maximizes space and light. With nearly 1400sqft, the home offers three well-sized bedrooms and two full bathrooms, including a beautifully updated ensuite with a tiled shower and built-in niche. Natural light floods the spacious living area, centered around a cozy natural gas fireplace-perfect for both relaxation and entertaining. Upgrades include: new furnace, all-new windows, electrical updated throughout & 200-amp panel, granite countertops, glass backsplash, full re-insulation, newer metal roof, vinyl siding, fresh exterior paint, central vacuum, and a sunroom addition with double sliding doors allowing the lake air in! Sliding doors from the primary bedroom open to a private back deck, ideal for morning coffee or peaceful evenings. The backyard is a true highlight, featuring a gorgeous rock wall, fire pit area, and ample space for yard games or simply unwinding in nature. Whether you're seeking a weekend escape or a full-time home, this one checks all the boxes. Don't miss your chance to own this stunning property in the heart of Grand Bend! (id:46416)
Century 21 First Canadian Corp
60 Sir Robert Place
Middlesex Centre (Arva), Ontario
Welcome to the crown jewel in St. John's Estates! Step into over 10,000 total square ft of exciting architecture on a premium 2.08 acre lot! Impressive floor plan features foyer/gallery showcasing exotic wood art niches & ceiling detail! Spectacular great room presents impressive living room anchored by floor to ceiling granite fireplace, 15 foot live edge Bubing a dining room table, bar & billiards featuring Zebra wood detailing & cherry/maple built-ins. Professional grade luxury gourmet kitchen. Main floor master suite with oversized dressing room, double walk-in closets, dual fireplaces, access to front courtyard & back wrap-around covered concrete patio with cedar tongue & groove ceiling overlooking lush grounds and serene woodlands. State of the art gym. Four spacious second floor bedrooms with sitting areas, ensuites and built ins. 2nd floor media room with electric black out blinds. Rich Tiger wood flooring. Wirsbro in-floor heating system. Triple car garage with dual 12 ft entry doors & large rear garage door to access sizable concrete pad for additional outdoor activities. Just a few minutes drive to great restaurants, Masonville Mall shopping, Western University and University Hospital. (id:46416)
Century 21 First Canadian Corp
74 Kilworth Park Drive
Middlesex Centre (Kilworth), Ontario
Welcome to 74 Kilworth Park Drive! This stunning two storey home is nestled on a generous corner lot, steps away from the Thames River in old Kilworth and a true gem that promises luxurious living and endless entertainment. The main living area is composed of open-concept space perfectly designed for today's multi generational family. The heart of this home is undoubtedly the updated kitchen that offers custom cabinetry, stainless-steel appliances, gas stove, wine cellar fridge, quartz countertop and centre island with seating for five. The main floor offers a large living room with a gas fireplace, dining room, cozy den and two-piece bathroom with heated flooring. Plus three generous size bedrooms - one bedroom with three piece ensuite, main floor laundry with two-piece bath and rough-in for shower. The second floor offers a large primary bedroom with walk-in closet and spa-like five-piece ensuite featuring a large walk-in shower, soaker tub, dual quartz vanity & heated floors, and bonus large family room. The lower level features a games room with wet bar, family room, office, large storage area and rough-in for a lower bathroom. Two sets of doors allow access to the beautifully landscaped backyard with multiple sitting areas overlooking its prized possession - a professionally designed inground heated pool and custom built pool house plus a covered outdoor kitchen and hot-tub - perfect for all your summertime fun! A heated and insulated double car garage with lots of storage and central vacuum, and double- wide driveway is large enough to park 8 vehicles. This home went through major renovations in 2019 with a second storey addition. There are several interior updates such as windows, furnace, central air, shingles, breaker panel, kitchen, all bathrooms and flooring. When you live here you will be close to parks, walking trails and all amenities (id:46416)
Royal LePage Triland Realty
1382 Bush Hill Link
London North (North S), Ontario
TO BE BUILT: Hazzard Homes presents The Cashel, featuring 2873 sq ft of expertly designed, premium living space in desirable Foxfield. Enter through the front door into the double height foyer through to the bright and spacious open concept main floor featuring Hardwood flooring throughout the main level; staircase with black metal spindles; generous mudroom, bright den, kitchen with custom cabinetry, quartz/granite countertops, island with breakfast bar, and butlers pantry with cabinetry, quartz/granite counters and bar sink; and expansive bright great room with 7' windows/patio slider across the back. The upper level boasts 4 generous bedrooms and three full bathrooms, including two bedrooms sharing a "jack and Jill" bathroom, primary suite with 5- piece ensuite (tiled shower with glass enclosure, stand alone tub, quartz countertops, double sinks) and walk in closet; and bonus second primary suite with its own ensuite and walk in closet. Convenient upper level laundry room. Other standard features include: stainless steel chimney style range hood, pot lights, lighting allowance and more. PHOTOS ARE FROM PREVIOUS BUILD AND SHOW UPGRADED ITEMS. (id:46416)
Royal LePage Triland Premier Brokerage
504 - 333 Commissioners Road W
London South (South D), Ontario
Light-filled, low-maintenance, and move-in ready - welcome home! Come discover this 1-bedroom, 1-bath condo unit, located on the 5th floor of a quiet, well-kept building in South London. Ideal for first-time buyers, downsizers, or investors, this unit offers comfort, convenience, and natural light in equal measure. Step inside to open-concept living, with large windows that fill the space with sunlight. The spacious kitchen includes a dishwasher and ample cupboard space, perfect for all your storage needs. The dining nook currently serves as a cozy sitting area, but could easily transform into a home office or creative workspace. Enjoy your morning coffee or summer evenings on the private balcony off the living room. The large primary bedroom provides the space you need to unwind. Plus, enjoy the bonus of in-unit laundry for everyday convenience, as well as carpet-free flooring throughout. Building amenities include controlled entry, well-maintained common areas, covered resident parking, and no shortage of visitor parking. All in an unbeatable location - just minutes from schools, grocery stores, and restaurants. Plus, it's a straight shot to downtown, the 401 & 402, and conveniently close to London Health Sciences Centre and Parkwood Hospital. This is low-maintenance condo living in one of London's most conveniently situated pockets. (id:46416)
RE/MAX Advantage Realty Ltd.
71 Parry Drive
Chatham-Kent (Chatham), Ontario
Welcome to this beautiful family home that offers comfort, style, and an unbeatable location! Situated in a highly desirable neighbourhood just steps from the school and a scenic nature trail, this charming 3-level side split boasts incredible curb appeal and everything your family needs to thrive. Inside, you'll find three spacious bedrooms, a warm and inviting living space, and a finished basement, perfect for a playroom, home office, or cozy family retreat. The layout offers a great mix of open gathering areas and private space for everyone to enjoy. Step outside to your fully fenced backyard oasis, featuring a gorgeous in-ground pool, perfect for summer fun and entertaining. Whether you're hosting a barbecue or relaxing by the water, this backyard is designed for making memories. Additional features include an attached garage, a double-wide driveway, and tasteful finishes throughout. This home truly has it all: a quiet, family-friendly location, close proximity to nature and schools, and a layout that fits your lifestyle. This home has numerous updates including concrete pool deck, pool heater, pool filter, carpet in the basement, kitchen sink and faucet, all in 2025, furnace 2018, AC 2020, roof, upper windows, and fence 2023, eavestrough 2022, downstairs windows, 2017 and more! Don't miss your chance to call this incredible property home! (id:46416)
Exp Realty
Contact me
Resources
About me
Yvonne Steer, Elgin Realty Limited, Brokerage - St. Thomas Real Estate Agent
© 2024 YvonneSteer.ca- All rights reserved | Made with ❤️ by Jet Branding

