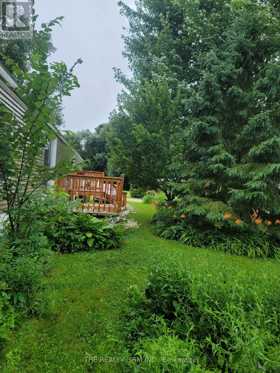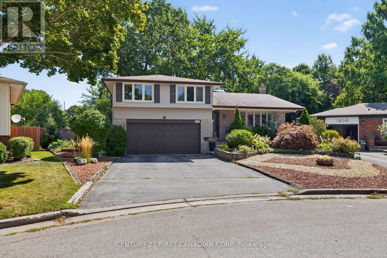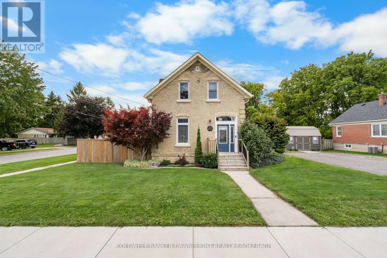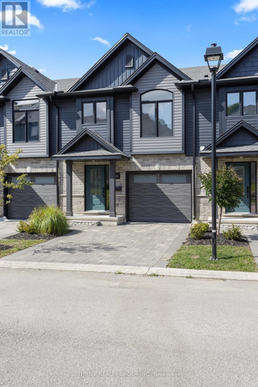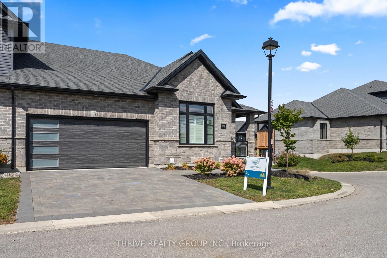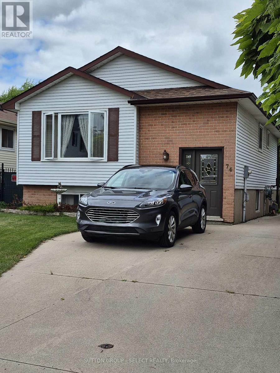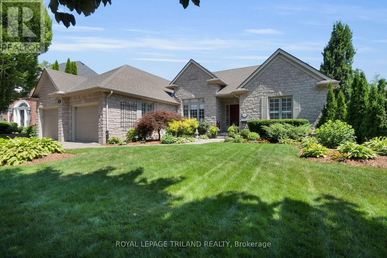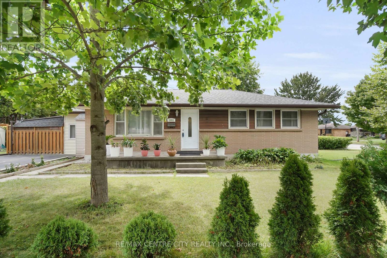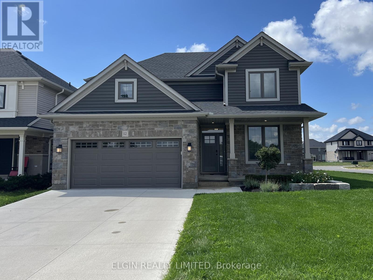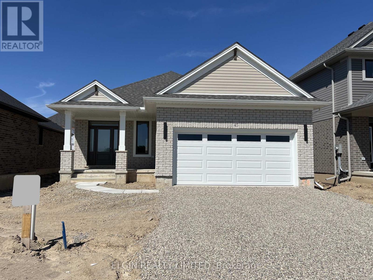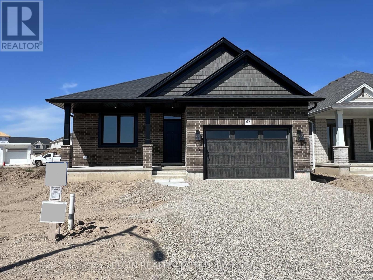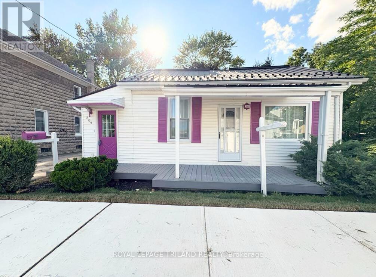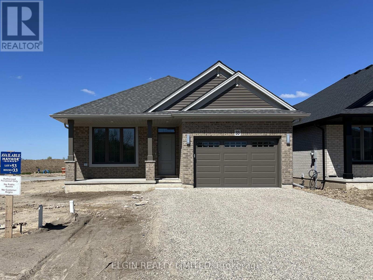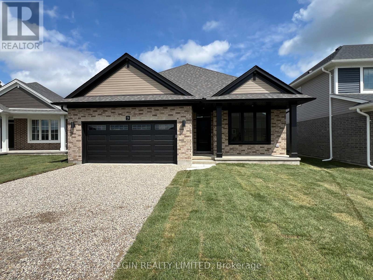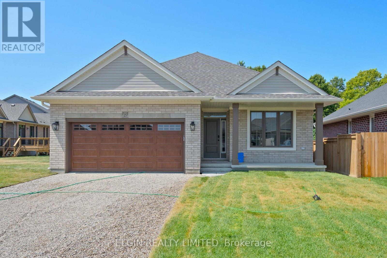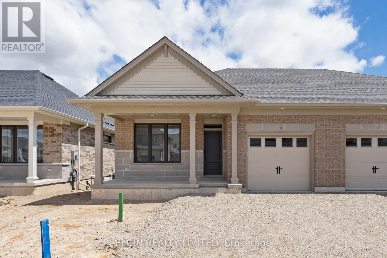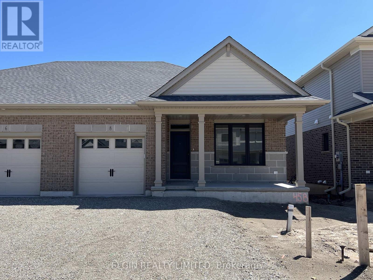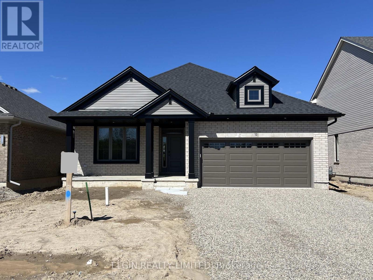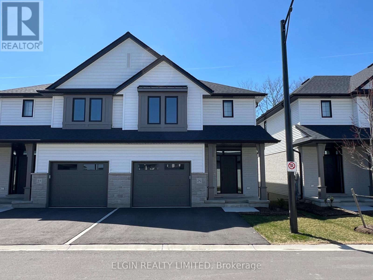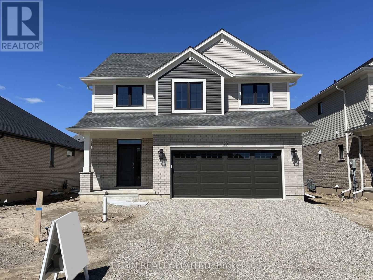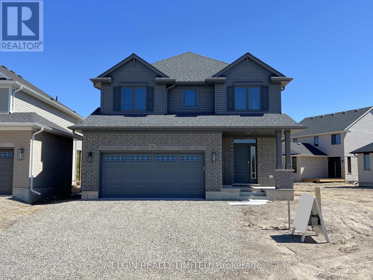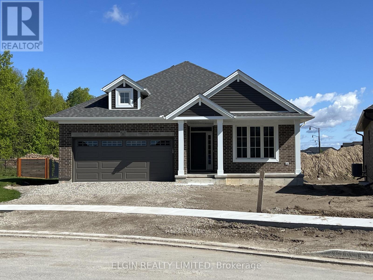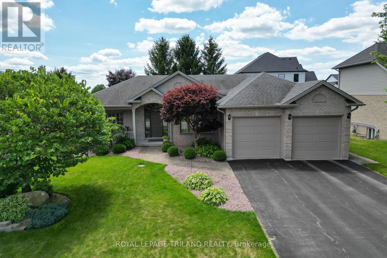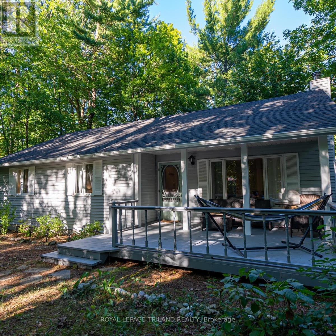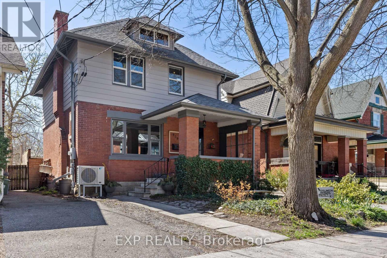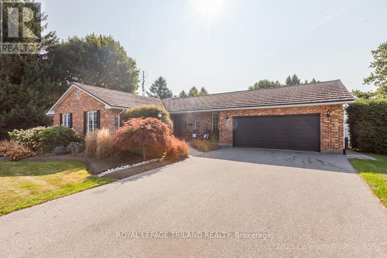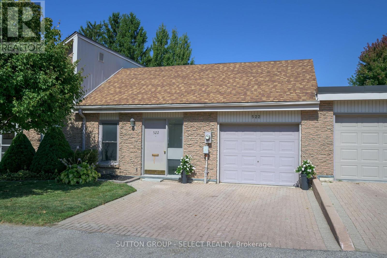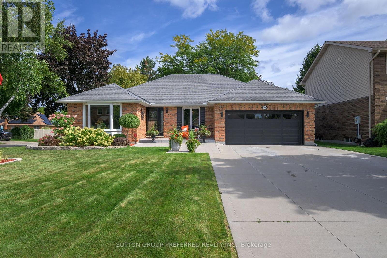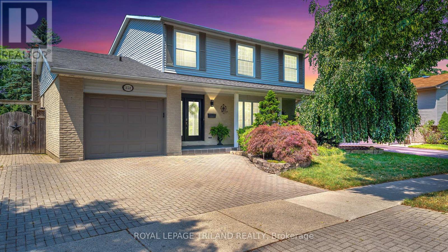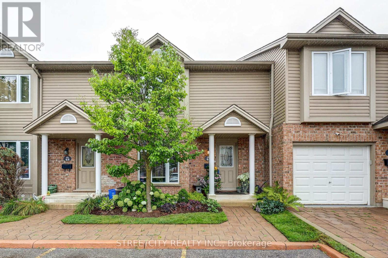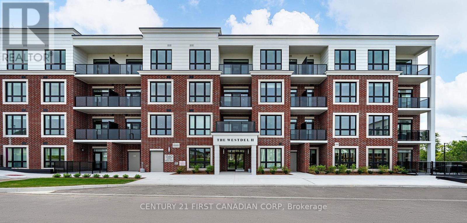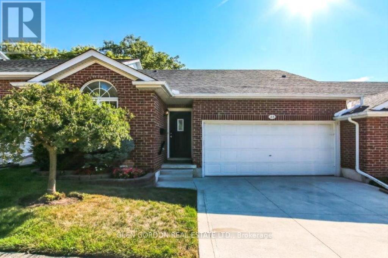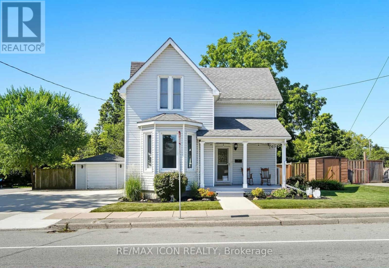Listings
18 - 75049 Hensall Road
Huron East (Tuckersmith), Ontario
This unit is fully renovated, move in ready and on a large desirable corner lot! Heritage Estates is a year round 55+ park, minutes to Seaforth and a short drive to the beach of Lake Huron. This home features a NEW kitchen with NEW appliances, it's open concept and shares the space with the living and dining spaces all with NEW flooring bathed in natural light from the NEW windows. The primary bedroom located privately at the rear, features its own bathroom with all NEW shower, sink and toilet. The 2nd and 3rd bedrooms are located at the front with a four piece bathroom also featuring all NEW fixtures. NEW furnace, NEW roof, NEW skirting, NEW on demand hot water, NEW washer and dryer, all done in 2024 (id:46416)
The Realty Firm Inc.
16 Churchill Drive
Brant (Paris), Ontario
Welcome to Churchill Drive A Family-Friendly Gem in the Heart of Paris! This charming 3-bedroom, 2-bathroom, 1-storey home blends timeless character with modern updates, offering the perfect combination of comfort, functionality, and family living. Inside, the main floor features original hardwood floors in the kitchen, dining, and living room, where a cozy wood-burning stove sets the scene for memorable evenings. The 2008 addition brought a fresh new roof, updated electrical, added insulation, and created a spacious layout designed. The main-floor primary suite is a rare treat, complete with a walk-in closet and private 3-piece ensuite bathroom. Upstairs, two additional bedrooms provide plenty of space for children, guests, or even a home office. Step outside and you'll fall in love with the backyard retreat. Double French doors open onto a large wooden deck and hot tub area, perfect for entertaining or unwinding at the end of the day. Surrounded by mature cedar trees, the yard feels private and peaceful, while two handy sheds provide storage for the kids outdoor toys and garden essentials. Practicality meets convenience with a huge, light-filled crawl space for added storage and a detached 1-car garage featuring pull-through doors, a workshop area and its own wood stove, the Perfect Man Cave. With **two driveways one paved and one gravel you'll never run out of parking. Out front, a stamped concrete porch and walkway add curb appeal and a welcoming touch. All of this comes with the warmth of a friendly neighbourhood, just steps from parks, schools, and scenic trails. This isn't just a house its a lifestyle, offering the perfect mix of comfort, character, and community. Don't miss your chance to make this Churchill Drive treasure your next home. Book your private showing today! (id:46416)
Century 21 First Canadian Corp
1432 Norman Place
London South (South B), Ontario
Backyard private paradise on quiet treed Byron court with huge lot. 4+1 bedroom + 2 pc ensuite + 1.5 more baths! Kitchen updated with gas range, modern cabinets, great counter space, glass and marble splash and open to dining with impressive views over the gardens and access onto your 2 tiered deck, perched over climbing roses, ornamental grasses, junipers and flowering almonds and so much more. Featuring further two ponds and fountains, private and fully fenced, vegetable gardens, a work area and adorable garden shed. Truly a gardeners delight and perfect for bird and butterfly enthusiasts Boasting: high efficiency forced air furnace and A/C, vinyl clad replacement windows, updated electric panel, bonus bedroom in lower level, hardwoods, 2 floor laundry potential, French doors, retractable electric awning, sprawling front covered porch, wood burning fireplace and excellent storage! Steps to Warbler Woods, Springbank Park, Schools, Cafes and Shops of Byron. Come book a private viewing!! (id:46416)
Century 21 First Canadian Corp
383 William Street
South Huron (Exeter), Ontario
Situated on a desirable corner lot in Exeter, this well-maintained yellow brick home offers a blend of character and modern updates. The fenced-in yard provides privacy and security, while the generous parking space adds everyday convenience. Inside, the main level features open sight lines from the living room to the dining area, creating a bright and welcoming layout ideal for both daily living and entertaining. The kitchen includes a dedicated pantry closet and comes complete with all appliances. A fully renovated four-piece bathroom and main floor laundry add to the homes functionality though laundry could easily be relocated to the basement if additional main floor space is desired. Upstairs, you'll find three bedrooms, including a light-filled primary with a small walk-in closet. One of the secondary bedrooms also includes a convenient two-piece ensuite. Recent updates provide both comfort and reliability. Within the past year, improvements include repointing, new soffits, fascia, eavestroughs with leaf guards, and updated flooring on the main level. A newly constructed 10 x 16 shed with lofts on both sides adds valuable storage space. Additional upgrades include a new water line (2023), high-efficiency furnace and central air installed within the last eight years, a roof replacement in 2013, and a 100-amp breaker panel. All within walking distance to downtown Exeter, this move-in ready property combines location, comfort, and thoughtful improvements. (id:46416)
Coldwell Banker Dawnflight Realty Brokerage
753 Lorne Avenue
London East (East G), Ontario
Located on a quiet street, yet surrounded by all of East London's attractive amenities, is an exquisite, all-brick, 2 Storey home otherwise known as 753 Lorne Avenue! This 3 bedroom, century home has been meticulously maintained and cared for from top to bottom! At first glance you'll immediately notice the perfectly manicured front yard surrounded by mature trees leading to your luxurious backyard offering tons of privacy and relaxation. With a fully fenced in yard, new large and private deck, metal roof (2019), fire pit, and a shed, you'll never want to leave! If the curb appeal doesn't say enough, step inside the front door and you'll instantly be taken aback. This precious home exudes history and character, with its original wood framing and hardwood flooring throughout, this property encompasses unique heritage features with a twist of modern elegance. On the main floor you'll find a cozy living room with a jotul wood stove with glass window, a dining room great for hosting, along with a spacious eat-in kitchen (2015) featuring a high top breakfast bar, and access to your ultimate backyard oasis. As you walk upstairs, you'll be greeted by 3 generously sized bedrooms - the primary even has a spacious walk in closet, a full bathroom with a claw tub, and no shortage of storage! Enjoy the carpet free bedrooms, all replaced with new hardwood flooring (2025). The lower level is a blank canvas awaiting your personal touch! Whether you decide to create an additional entertainment space, home gym, or even a secondary suite for family or income generating opportunities - there's enough space to accommodate all. Even the plumbing has all been updated for a head start in the process! If you're looking for historical character and a location with optimal convenience, you've just found it! Just around the corner are several public and catholic schools, the farmers market, convenience stores, fast food restaurants, gas stations, and quick access to the 401. (id:46416)
Keller Williams Lifestyles
40 - 2261 Linkway Boulevard
London South (South A), Ontario
Welcome to Rembrandt Homes' newest community in Southwest London Upper West by Rembrandt Homes. The popular 3-bedroom, 2.5-bathroom floor plan, "The Westerdam," has been thoughtfully redesigned with modern updates and floor plan improvements you'll love. Boasting 1,747 sq ft of finished living space, this home features a rare walk-out basement and two spacious decks, perfect for outdoor entertaining and relaxing. Finished in High Quality finishes that includes quartz countertops in the kitchen, stylish ceramic tile, a custom-designed kitchen, and stunning brushed oak hardwood floors throughout. The primary bedroom offers a walk-in closet and a luxurious five-piece ensuite with a free-standing soaking tub, double sinks, and a tiled glass shower and a convenient upper-level laundry closet. Enjoy exclusive parking with a single attached garage with inside entry, along with additional space for two vehicles. Built with Energy Star standards, the home features triple-glazed windows for added efficiency. Located just minutes from scenic walking trails at Kains Woods, and a short drive to major shopping centers, golf courses, and quick access to 401/402 highways, Upper West presents the perfect blend of comfort and convenience. Low condo fees cover shingles, windows, doors, decks, driveway ground, and exterior maintenance, making this an ideal low-maintenance, lock-and-leave lifestyle. (Virtually staged photos included in the gallery). (id:46416)
Thrive Realty Group Inc.
148 - 2261 Linkway Boulevard
London South (South A), Ontario
Discover the Brand New "The PINE" Model by Rembrandt Homes, available in the highly sought-after Upper West community. Spanning 1,728 sq ft on the main floor, this stunning home showcases high-end finishes designed to impress even the most discerning buyers. Enjoy a spacious principal room, beautiful brushed oak hardwood floors, Gas Fireplace, upgraded ceramic tile, Gourment Chef inspired Kitchen, a 22x12 deck to enjoy and a luxurious primary Bedroom and ensuite. This model includes custom window coverings, all appliances, a finished lower level (1306 sq ft) offering a large recreation room, a third full bathroom, and a third bedroom perfect for entertaining guests or accommodating family. Ample parking is provided by a two-car garage and a double driveway. Low condo fees of just $220/month cover exterior maintenance (roof, windows, doors, driveway, decks) and grounds up keep (summer & winter), offering an ideal low-maintenance and worry-free lifestyle. Conveniently located just minutes from the 402/401 corridor, with new restaurants and amenities nearby, in one of London's most desirable communities. Don't miss your opportunity to book a private showing and get inspired to make your next move! (id:46416)
Thrive Realty Group Inc.
74 Bloomsbury Court
London East (East I), Ontario
Quiet cul-de-sac location. Easy access to Airport Rd and 401. Family room on lower area. Walk-out from lower area to the backyard. Easy to show. (id:46416)
Sutton Group - Select Realty
142 Muriel Crescent
London South (South X), Ontario
Move in ready designer quality home on lovely private crescent close to shopping, schools and easy access to downtown or Hwy #401/402 with concrete drive, mudroom addition, full concrete front sitting porch, bright and open sunroom addition, updated windows plus newly shingled roof and so much more. One of the best parts of this inviting home is the level entry sunroom for easy accessibility and extra living space. This sunroom has 2 skylights and is divided by a barn door concept from the 3rd bedroom which is presently used as an office/den. Ample sized galley kitchen provides eat-in area with separate dining area if needed beyond a half wall (presently used as an extension of the living room space) offering loads of seating for guests and family gatherings. Boasting a warm cozy feeling generous family room in the lower with separate games area with portable bar set up is ideal for entertaining and those fun family games evenings. Private concrete patio off the sunroom or mudroom addition at the side door is ideal for those warm evenings while preparing dinner, BBQing, dining outside and chats around the patio table. The perfect family home in a well-established residential area. This one has loads of finished space and is move in ready. (id:46416)
Royal LePage Triland Realty
26 Butternut Lane
London South (South B), Ontario
Prepare to be captivated by this custom-built bungalow, perfectly situated in Byron's most exclusive and high-end enclave, Warbler Woods West. From the moment you arrive, the stunning curb appeal and meticulously landscaped front yard (complete with a convenient sprinkler system) will impress, hinting at the luxury within. Step inside and discover a main floor designed for sophisticated living. Here you'll find 3 bedrooms (one is currently being used as a TV room), 2 beautifully appointed bathrooms (Primary Ensuite with double sinks, bathtub and separate shower), a bright and inviting kitchen with an eating area, a formal dining room, and main floor laundry room.The magic continues downstairs! The fully finished lower level is an entertainer's dream, featuring an enormous family room, a dedicated office, a fourth bedroom, and another bathroom with double showers. This level seamlessly transitions to the incredible outdoors, with a walk-out to a private oasis. Outside, your personal retreat awaits. Enjoy summer evenings on the two-tiered deck, or host gatherings on the ground-level patio, all set within a spectacularly private and serene yard.This isn't just a home; it's a testament to refined living in a coveted location. Don't miss the opportunity to experience the unparalleled beauty and thoughtful design of this Warbler Woods West masterpiece. (id:46416)
Royal LePage Triland Realty
25 Bloomfield Drive
London North (North J), Ontario
Welcome to 25 Bloomfield Drive, a charming bungalow in the heart of Orchard Park. Set on a circular driveway, this home combines comfort, privacy, and opportunity just a short walk to Brescia College and Western University.The main level offers a bright, functional layout with a kitchen, dining room, and living room overlooking a lush garden oasis filled with perennials and mature trees. Step through sliding glass doors to a spacious deck, perfect for morning sun, with potential to add a four-season sunroom or conservatory. The home features two bedrooms on this level, including a primary suite with ensuite and glass shower. The second bedroom, with French doors to the living room, sits next to the main bath.The finished lower level sets this property apart. With its own separate entrance, living room, full bathroom, and two additional rooms, the space is ideal as a mortgage helper rental for students, a private suite for older children, or a comfortable in-law suite. A large laundry room and generous storage add practicality.Outside, the attached garage provides direct access to both the kitchen and a sunny courtyard garden, where seasonal vegetables flourish. Enjoy morning coffee or watch the birds from the peaceful sitting area.Meticulously cared for, this home is move-in ready and located in a welcoming neighbourhood known for its strong sense of community. With its blend of privacy, flexible living space, and prime location, 25 Bloomfield Drive is ready to welcome its next family. (id:46416)
Royal LePage Triland Realty
1951 Duluth Crescent
London East (East I), Ontario
Beautifully updated 3+1 bedroom bungalow offering 1128 sq. ft. of living space on the main level, located in Nelson Park neighbourhood. This home has been lovingly cared for and many updates. Complete white kitchen with newer appliances, renovated main & basement bathrooms, newer hardwood floors throughout, newly finished basement (2023) having a huge rec room, 3 pc bathroom and a bedroom. New furnace (2023). Newly installed patio cover (2020) out from large 3 season sunroom with plenty of windows for those cool summer breezes. All appliances included! Ample fenced in private backyard with driveway having plenty of parking, and large front yard for lots of outdoor activities. Close to Argyle Mall & bus routes. (id:46416)
RE/MAX Centre City Realty Inc.
12 Braun Avenue
Tillsonburg, Ontario
Move-in ready and beautifully appointed, this stunning 5-bedroom (4+1), 3.5-bathroom two-storey home built by Hayhoe Homes is located in the charming Town of Tillsonburg. The open-concept main floor features a welcoming foyer with office and powder room, 9' ceilings, hardwood and ceramic tile flooring (as per plan), and a designer kitchen with island, walk-in pantry, quartz countertops, and backsplash seamlessly flowing into the dining area and great room with a cozy gas fireplace, plus convenient main floor laundry. Upstairs, the luxurious primary suite impresses with a walk-in closet and spa-like ensuite offering double sinks, a soaker tub, and a custom tiled shower, complemented by three additional bedrooms and a full main bathroom. The finished basement adds versatile living space with a large family room, fifth bedroom, and bathroom. Other features include a double car garage, covered front porch, rear deck with BBQ gas line, lawn sprinkler system, front yard landscaping, double concrete driveway, Tarion New Home Warranty, and numerous upgrades throughout. Situated in the Northcrest Estates community, close to shopping, restaurants, schools, parks and trails, with easy access to Hwy 401. (id:46416)
Elgin Realty Limited
45 Hemlock Crescent
Aylmer, Ontario
Move-in Ready! The 'Trentwood' bungalow by Hayhoe Homes features 2 bedrooms, 2 bathrooms, and a bright open-concept layout with 9' main floor ceilings, hardwood and ceramic flooring, and a great room with cathedral ceiling and gas fireplace. The designer kitchen includes quartz countertops, a tile backsplash, large pantry and island, opening onto the eating area with patio door to the rear deck with gas BBQ hookup. The primary suite includes a spacious walk-in closet and ensuite with double sinks and shower. A partially finished basement provides a large family room with space for future bedrooms and bathroom. Includes convenient main floor laundry, double garage, covered front porch, Tarion warranty, plus many upgraded features throughout. Taxes to be assessed. (id:46416)
Elgin Realty Limited
47 Hemlock Crescent
Aylmer, Ontario
Move-in ready and ideal for young families or empty nesters, the 'Handfield' bungalow by Hayhoe Homes features 3 bedrooms (2+1), 3 bathrooms, and a 1.5-car garage in a well-designed, open-concept layout. The main floor offers 9' ceilings and luxury vinyl plank flooring (as per plan), with a stylish kitchen that includes quartz countertops, a tile backsplash, and central island flowing into the great room with cathedral ceiling and patio door to a rear deck complete with BBQ gas line. The primary suite features a walk-in closet and a 3-piece ensuite with shower. A second bedroom, a full bathroom, and convenient main floor laundry round off the main floor. The finished basement adds a spacious family room, 3rd bedroom, and bathroom. Additional highlights include a covered front porch, central air & HRV system, Tarion New Home Warranty, and numerous upgrades throughout. Taxes to be assessed. (id:46416)
Elgin Realty Limited
209 Water Street
Lucan Biddulph (Lucan), Ontario
Perfect Starter Home in the Heart of Lucan! This charming, updated century bungalow is an ideal opportunity for first-time buyers looking to break into the market with style and comfort. This one-storey home is nestled beside a peaceful creek and surrounded by a beautifully landscaped yard, mature trees, and a private setting that is perfect for relaxing or entertaining. The eye-catching white exterior, vibrant gardens, and spacious driveway lead to a detached garage, and yard complete with a new deck, patio, and storage shed. Inside, youll find all the modern upgrades youve been looking for: new flooring, kitchen & bathroom countertops, toilet, rain shower head, refreshed kitchen cabinets, updated lighting and fixtures, basement floor, and a bright, neutral paint palette thats ready for your personal touch. Enjoy a functional layout that includes a mudroom, main floor laundry, 2 bedrooms, a spacious eat-in kitchen, and both a living room and a cozy family room with a natural gas fireplace. Formerly a 3 bedroom home, the space offers flexibility to create your ideal floor plan. The open-concept design makes the space feel large and inviting, and one-floor living makes this home desirable for young families and retirees alike. With a maintenance-free metal roof, composite deck, and countless updates, this home is truly move-in ready. Located just off Main Street in the growing town of Lucan, youll have easy access to new amenities, schools, and shopsall while enjoying the charm of small-town living. Don't miss this opportunity to start your homeownership journey in a welcoming community! (id:46416)
Royal LePage Triland Realty
33 Hemlock Crescent
Aylmer, Ontario
Move-in ready and ideal for young families or empty nesters, The Rumford bungalow by Hayhoe Homes features 3 bedrooms (2+1), 3 bathrooms, and a 1.5-car garage in a well-designed, open-concept layout. The main floor offers 9' ceilings and luxury vinyl plank flooring (as per plan), with a stylish kitchen that includes quartz countertops, a tile backsplash, and central island flowing into the great room with patio door to a rear deck complete with BBQ gas line. The primary suite features a walk-in closet and a 3-piece ensuite with shower. A second bedroom, a full bathroom, and convenient main floor laundry round off the main floor. The finished basement adds a spacious family room, 3rd bedroom, and bathroom. Additional highlights include a covered front porch, central air & HRV system, Tarion New Home Warranty, and numerous upgrades throughout. Taxes to be assessed. (id:46416)
Elgin Realty Limited
9 Dunning Way
St. Thomas, Ontario
Move-in ready and thoughtfully designed, the Hamilton bungalow by Hayhoe Homes offers convenient single-level living with 3 bedrooms (2+1) and 3 bathrooms, including a spacious primary suite with a walk-in closet and private 3-piece ensuite. The open-concept main floor features 9' ceilings, luxury vinyl plank flooring throughout, and a stylish kitchen complete with quartz countertops, tile backsplash, island, and pantry, seamlessly connected to the dining area and a bright great room with cathedral ceilings and patio doors leading to a rear deck with BBQ gas line. The finished basement expands your living space with a large family room, 3rd bedroom, and additional full bathroom. Highlights include convenient main floor laundry, a two-car garage, Tarion New Home Warranty, and numerous upgraded features throughout. Ideally located in Southeast St. Thomas, just minutes from the beaches of Port Stanley and approximately 25 minutes from London. Taxes to be assessed. (id:46416)
Elgin Realty Limited
25 Dunning Way
St. Thomas, Ontario
Move-in ready! The Hamilton bungalow by Hayhoe Homes offers convenient, single-level living with 3 bedrooms and 2 bathrooms, including a private 3-piece ensuite in the primary bedroom. The open-concept layout features a designer eat-in kitchen with quartz countertops, tile backsplash, and pantry, flowing into a spacious great room with cathedral ceilings, a gas fireplace, and patio doors that open to a rear deck with yard overlooking the trees. The unfinished basement offers excellent development potential for a future family room, 4th bedroom, and additional bathroom. Other highlights include 9' main floor ceilings, luxury vinyl plank flooring (as per plan), convenient main floor laundry, BBQ gas line, two-car garage, Tarion New Home Warranty, plus many upgraded features throughout. Located in Southeast St. Thomas, just minutes to the beaches of Port Stanley and approximately 25 minutes to London. Taxes to be assessed. (id:46416)
Elgin Realty Limited
6 Hemlock Crescent
Aylmer, Ontario
Move-in ready! Built by Hayhoe Homes, this semi-detached bungalow offers open concept one-floor living with 3 bedrooms (2+1), 3 bathrooms including a private 3pc ensuite. The kitchen features quartz countertops, tile backsplash, island and pantry, and opens to a spacious great room with cathedral ceiling, cozy fireplace, and patio door leading to the rear deck. Enjoy the convenience of main-floor laundry and a single-car garage with inside access. The finished basement adds a large family room, third bedroom, full bathroom, and ample space for storage. Other features include: 9' main floor ceilings, luxury vinyl plank flooring throughout the main floor, central air & HRV, Tarion New Home Warranty, plus many more upgraded features throughout. Located in the charming town of Aylmer, close to schools, parks, shopping, and restaurants. Taxes to be assessed. (id:46416)
Elgin Realty Limited
8 Hemlock Crescent
Aylmer, Ontario
Move-in ready! Built by Hayhoe Homes, this semi-detached bungalow offers open concept one-floor living with 3 bedrooms (2+1), 3 bathrooms including a private 3pc ensuite. The kitchen features quartz countertops, tile backsplash, island and pantry, and opens to a spacious great room with cathedral ceiling, cozy fireplace, and patio door leading to the rear deck. Enjoy the convenience of main-floor laundry and a single-car garage with inside access. The finished basement adds a large family room, third bedroom, full bathroom, and ample space for storage. Other features include: 9' main floor ceilings, luxury vinyl plank flooring throughout the main floor, central air & HRV, Tarion New Home Warranty, plus many more upgraded features throughout. Located in the charming town of Aylmer, close to schools, parks, shopping, and restaurants. Taxes to be assessed. (id:46416)
Elgin Realty Limited
27-49 Royal Dornoch Drive
St. Thomas, Ontario
Welcome to 27-49 Royal Dornoch Drive, a semi-detached condo by Hayhoe Homes offering luxury, comfort and convenience. This spacious condo offers 4 bedrooms (3 + 1), 3.5 bathrooms, and finished walkout lower level. The open-concept main floor includes a designer kitchen with hard-surface countertops, tile backsplash, island, and cabinet-style pantry opening onto the eating area and great room with electric fireplace, and patio door leading to the rear deck with views of the trees and valley. Upstairs, find a spacious primary suite with a walk-in closet and deluxe ensuite bathroom featuring a tile shower, freestanding soaker tub, heated tile floors, and vanity with double sinks and hard-surface countertops. Two additional bedrooms, a 4pc main bathroom, and a convenient second-floor laundry room complete the upper level. The finished walkout lower level adds a family room, 4th bedroom, and full bathroom. Additional features include hardwood stairs, luxury vinyl plank flooring, 200 AMP electrical service, garage door opener, BBQ gas line, Tarion New Home Warranty, plus many more upgraded features throughout. Taxes to be assessed. (id:46416)
Elgin Realty Limited
31 Hemlock Crescent
Aylmer, Ontario
The Sharpton bungalow by Hayhoe Homes is move-in ready and features 2 bedrooms, 2 bathrooms, and a bright open-concept layout with 9' ceilings, hardwood and ceramic flooring, and a great room with cathedral ceiling and gas fireplace. The designer kitchen includes quartz countertops, a tile backsplash, and island, with easy access to a covered rear deck with gas BBQ hookup. The primary suite includes a spacious walk-in closet and ensuite with double sinks and shower. A partially finished basement provides a large family room with space for future bedrooms and bathroom. Includes main floor laundry, double garage, covered front porch, Tarion warranty, plus many upgraded features throughout. Taxes to be assessed. (id:46416)
Elgin Realty Limited
25-49 Royal Dornoch Drive
St. Thomas, Ontario
Welcome to 25-49 Royal Dornoch Drive, a semi-detached condo by Hayhoe Homes offering luxury, comfort and convenience. This spacious condo offers 4 bedrooms (3 + 1), 3.5 bathrooms, and finished walkout lower level. The open-concept main floor includes a designer kitchen with hard-surface countertops, tile backsplash, island, and cabinet-style pantry opening onto the eating area and great room with electric fireplace, and patio door leading to the rear deck with views of the trees and valley. Upstairs, find a spacious primary suite with a walk-in closet and deluxe ensuite bathroom featuring a tile shower, freestanding soaker tub, heated tile floors, and vanity with double sinks and hard-surface countertops. Two additional bedrooms, a 4pc main bathroom, and a convenient second-floor laundry room complete the upper level. The finished walkout lower level adds a family room, 4th bedroom, and full bathroom. Additional features include hardwood stairs, luxury vinyl plank flooring, 200 AMP electrical service, garage door opener, BBQ gas line, Tarion New Home Warranty, plus many more upgraded features throughout. Taxes to be assessed. (id:46416)
Elgin Realty Limited
29 Hemlock Crescent
Aylmer, Ontario
Move-in ready 4-bedroom, 2.5-bath home by Hayhoe Homes in Aylmer's Willow Run community. Featuring an open-concept main floor with 9' ceilings, hardwood and ceramic tile flooring, and a designer kitchen with quartz countertops, island, tile backsplash, and pantry flowing seamlessly into the great room with a cathedral ceiling and a bright dining area with patio door leading to the rear deck, complete with a gas BBQ hookup. Upstairs, the spacious primary suite features a walk-in closet and ensuite with shower and separate soaker tub, plus three additional bedrooms and a full bath. The unfinished basement provides development potential for a future family room, 5th bedroom, and bathroom. Additional highlights include a covered front porch, open to above foyer, convenient main floor laundry with garage access, Tarion New Home Warranty, plus many more upgraded finishes throughout. Taxes to be assessed. (id:46416)
Elgin Realty Limited
37 Hemlock Crescent
Aylmer, Ontario
Move-in Ready! Welcome to this stunning 5-bedroom (4+1), 3.5-bathroom, two-storey home with a 2-car garage, built by Hayhoe Homes in the charming town of Aylmer. The main floor features an open-concept design with a designer kitchen, complete with a large island, pantry, and quartz countertops, flowing into the spacious dining area and great room. Upstairs, the primary suite offers a walk-in closet and an ensuite with double sinks and a walk-in shower, along with three additional bedrooms, a full bathroom, and convenient bedroom-level laundry. The finished basement includes a large family room, a 5th bedroom, and a bathroom. Outside, the rear deck with a BBQ gas line is perfect for entertaining and enjoying the outdoors. Additional highlights include 9' ceilings on the main floor, luxury vinyl plank flooring (as per plan), Tarion New Home Warranty, plus many more upgraded features throughout. Taxes to be assessed. (id:46416)
Elgin Realty Limited
11 Dunning Way
St. Thomas, Ontario
Move-In Ready! The 'Sharpton' bungalow by Hayhoe Homes offers 2 bedrooms, 2 bathrooms, including a primary ensuite with custom tile shower and double sinks. The open-concept design features a designer kitchen with quartz countertops, tile backsplash, and a central island, flowing seamlessly into the dining area and great room with soaring cathedral ceilings and a fireplace. Enjoy a rear covered deck perfect for BBQing, plus a partially finished basement with a large family room and potential for additional bedrooms and a bathroom. Additional features include 9' main floor ceilings, hardwood and ceramic flooring, main floor laundry, a gas line for BBQ, a two-car garage, and Tarion New Home Warranty. Located in Southeast St. Thomas, just minutes to the beaches of Port Stanley and about 25 minutes to London. Taxes to be assessed. (id:46416)
Elgin Realty Limited
1284 Wayne Road
London South (South K), Ontario
What a pleasure it is to bring this lovely home to market! This beautiful 3 bedroom/2.5 bathroom raised ranch is nestled in the heart of Byron, surrounded by mature trees and a delightful neighbourhood. The attractive exterior has great curb appeal with a 2 car garage, double wide driveway, large front & back yards, as well as a cozy front patio. You'll love the light that greets you as you walk in the foyer featuring a wall of glass and high ceilings. The formal living room is enhanced with a large picture window and gas fireplace. Updated eat-in kitchen has loads of quality wood cabinetry and wall unit. Separate dining area with patio doors lead to a fabulous covered deck ... the mature trees and pull down side blinds make this retreat area a very private oasis. Lower level deck gives lots of additional room for outdoor entertainment in this spectacular 74 x 120' landscaped lot! With 2000 sq ft of living space this home has lots of room for a growing family. Large master bedroom features 2 piece ensuite. Updated main bathroom has a skylight above the tub. The fully finished lower level is bright and cozy with oversized windows in the family room, a 2nd gas fireplace and separate office or play area. The laundry room with a 3 piece bathroom has a door to the backyard as well. You'll find lots of additional storage space in the 24 X 23' garage with convenient inside entrance. This well maintained home is loaded with features and offers great value. Convenient to Byron Southwood & St. Theresa Schools, banks, restaurants, and lots of great shopping around the area. If you are looking for a home in this desirable Byron location, book your showing today! (id:46416)
Thrive Realty Group Inc.
45 Stephen Moore Drive
Middlesex Centre (Kilworth), Ontario
Beautiful 3-bedroom, 3-bath bungalow, on a generous lot, nestled beside Kilworth Rivers Edge Park. A charming front porch welcomes you. The open-concept, spacious, living and formal dining areas, include lofty ceilings and a gas fireplace, creating an airy, inviting atmosphere. Perfect for everyday living or entertaining. The bright kitchen is combined with a sunny dining area overlooking the back deck. The primary bedroom on the main includes a large walk-in closet and 5 piece ensuite bath. The second bedroom, 4-piece bath and convenient main floor laundry, are on this level as well. An expansive basement adds incredible versatility with a recreation room, third bedroom, office, workshop, and a 4-piece bath. Enjoy the quiet natural setting with hiking trails just steps away, then unwind by the lovely gardens and the back patio or in the inviting screened-in porch. Roof 2020, Eves 2024, A/C Heat Pump 2024,Hardwood Flooring 2021, fencing 2025. This home blends nature, comfort, and function in one remarkable package. (id:46416)
Royal LePage Triland Realty
10262 Oakburn Court
Lambton Shores (Grand Bend), Ontario
Looking for a move in ready year round home or cottage. This beautiful property is located on a quiet wooded cul-de-sac in desirable Southcott Pines. Only 5 minutes to the beach. This open concept 3 bedroom, 2 bathroom home has cathedral ceilings, wood burning fireplace, gorgeous hemlock floors throughout. Kitchen has quartz counter tops with centre island. Primary bedroom features an ensuite. Convenient main floor laundry and pantry. The basement has high ceiling and is partially finished. Both front and back decks are ready for you to enjoy the flora and fauna in your private woods. A short walk to the beach, the Ausable Channel and downtown Grand Bend. EV outlet for your electric car!!! See this one first. (id:46416)
Royal LePage Triland Realty
839 Dufferin Avenue
London East (East G), Ontario
839 Dufferin is welcoming with great curb appeal and a covered porch. Sitting on a deep lot on a quiet street, this red brick century home is well maintained and feature rich. Inside is a blend of vintage and modern with 9 ft ceilings and oak floors throughout the main floor. The foyer maintains the original light switches and light fixture. French doors separate the dining and living areas, and the updated pendulum style kitchen has Quartzite countertops, stainless steel appliances, soft close cabinetry and some unique storage. The dining room features dual opening patio doors that bathe the room with light in the dull winter months and open onto the large deck with awning and landscaped back yard in summer. On the 2nd floor there are 2 spacious bedrooms with organized closets, and a large 4-piece washroom with laundry and clever clothesline. A den/nursery leads to the 3rd floor primary which has a built-in dresser, enough space for a king-sized bed and a powder room with heated granite flooring. A heated tile floor warms the multi purpose basement which features a 2-pc washroom, a utility sink, a murphy bed and lots of built-in and hidden storage. The semiprivate laneway leads to a parking space and a one car garage. A large swing gate from the driveway allows for full access into the tree shaded yard. The yard features several decks and patios and an outdoor gardening sink. Freshly painted and move in ready. Updates include heat pump and furnace(2022), 50yr fibreglass shingles(2019), copper plumbing, 200 amp electrical service, wall and attic insulation, and newer double glazed windows throughout (except stairwell -original). (id:46416)
Exp Realty
25 Monteith Avenue
Thames Centre (Thorndale), Ontario
Discover Your Private Oasis in the Heart of Thorndale. Embrace the perfect blend of village charm and modern luxury in this stunning one-floor bungalow, ideally positioned just steps from Thorndale's recreation centre, library, and local shops.Set on over half an acre of meticulously maintained private grounds, this property is a true retreat. Mature gardens frame the home while a spacious deck overlooks your own heated saltwater pool complete with multiple outdoor sitting areas perfect for both intimate gatherings and grand entertaining. The south-facing fenced yard ensures privacy and captures abundant natural light throughout the day. Inside, discover 3 bedrooms and 3 fully renovated bathrooms, including a luxurious primary suite featuring a spa-inspired ensuite with a deep soaker tub. The heart of the home is the spectacular great room addition with soaring cathedral ceilings and floor-to-ceiling windows that flood the space with light. The custom-designed entertainment bar, equipped with integrated bar fridge, keg fridge, and drink fridge, makes hosting effortless and memorable. Step through elegant French doors into a cozy retreat with a gas fireplace the perfect home office or private den.The main living area a dramatic floor-to-ceiling contemporary fireplace, beautifully complemented by fresh neutral décor and rich wide-plank engineered flooring throughout. The gourmet kitchen showcases granite countertops, stainless steel appliances, built-in double ovens, and a convenient microwave range hood.The finished lower level transforms your lifestyle with a dedicated home gym featuring durable epoxy flooring, an expansive recreation area, generous storage solutions and walk-up access to the double car garage.This exceptional home combines low-maintenance brick exterior, energy-efficient updated windows, and a durable metal roof ensuring years of worry-free living while maintaining its striking curb appeal. Your dream lifestyle awaits in Thorndale (id:46416)
Royal LePage Triland Realty
522 Cranbrook Road
London South (South M), Ontario
Secluded one-floor condo living in desirable Old Westmount. This beautiful fully renovated home combines style, comfort, and convenience, perfect for those seeking to downsize without compromise. The sun-soaked California atrium is the centerpiece, with full-height windows and two access points that flood the home with natural light and provide year-round serenity. A central layout offers three spacious bedrooms one full bath with bonus ensuite 2 piece, with each bedroom featuring sliding doors to private outdoor space. The brand-new white kitchen boasts quartz countertops, soft-close cabinetry, brand new stainless steel appliances, and a cozy breakfast nook directly off the dining area. Classic wainscoting through the living room, dining room, and hallway adds timeless character, balancing modern updates with inviting charm. Additional highlights include a lengthy single garage with inside entry, ensuite laundry, a bonus den/storage room, and hard-surface flooring throughout. With a private backyard retreat and a rare atrium at its heart, this move-in ready gem offers refined one-floor living in one of Londons most sought-after locations. (id:46416)
Sutton Group - Select Realty
10 Rickwood Place
St. Thomas, Ontario
Adorable bungalow with a cozy covered front porch. This 3-bedroom, 2-bath home features an open-concept design with an eat-in kitchen and a spacious family room boasting a vaulted ceiling. All three bedrooms are located on the main floor, perfect for young families, and the primary bedroom includes a cheater en-suite. The fully finished basement offers an amazing rec room, ideal for family activities, games, or movie nights, along with a 3-piece bathroom, dedicated office, and a large utility room. The backyard is fully fenced, providing a safe space for kids and pets. The driveway comfortably parks 3 vehicles and includes a 240v outlet for EV chargers. Conveniently located within walking distance to Elgin Centre Mall, offering groceries, shopping, movies, and a fitness center. All appliances are included an excellent value! (id:46416)
Century 21 First Canadian Corp
51 September Crescent
London South (South K), Ontario
Fabulous Byron location, very private corner treed property. This ranch home features exceptional luxury and numerous upgrades throughout!. The open concept kitchen, family room, and dining is sun-filled and perfect for entertaining around the huge island in the designer kitchen. Check the appliances and trim level!. This home has been totally renovated in 2018-2019! Everything has been touched from windows, installation, flooring, bathrooms, the list is endless and must be seen to appreciate it. This is the perfect home for the empty nesters or family with teens as the upper level could be their kingdom! Check out the multi Medix media and book your appointment today! (id:46416)
Sutton Group Preferred Realty Inc.
151 Brixham Crescent
London South (South M), Ontario
Presenting 151 Brixham - your new Home Sweet Home! This impressively improved and expanded 4-bedroom, 3.5 bathroom home offers 2,606 sq ft of above-grade living space plus a fully finished 1,172 ft walk-out lower level. Nestled on a super quiet tree-lined crescent in London's desirable southwest Westmount neighbourhood, this awesome home features a massive addition with an extended vaulted living room and an incredible kitchen complete with a pantry, granite counters, valence lighting, and glass mosaic backsplash. The backyard paradise is absolutely amazing - featuring a refinished gunite concrete pool with a new sand filter, pool heater, bullnose coping, Whiarton stone, and textured concrete patio surrounding - accessed from the amazing deck or the gorgeous walk-out. With extensive landscaping, a massive multi-tiered inlay sundeck, gazebo, and landscape lighting, this fully fenced oasis creates incredible ambiance for evening swims. The second level has an updated full main bath with stone and marble tile plus a great primary ensuite. The primary bedroom includes a walk-in closet, with one bedroom converted to a dressing room featuring built-in closets and built-in vanity. This home has all the modern conveniences, including an irrigation system, central vacuum, main floor laundry, and recent updates like architectural shingles, upgraded insulation, replacement windows and doors, and a 2016 furnace/AC. It also features central vac, a built-in irrigation system and an InSinkErator for garbage disposal. But wait! There's more! This walk-out lower level gives you even more living space with full bath, built-in cabinets, pot lights, and fireplace - perfect for entertaining or just hanging out. This fantastic family-oriented location offers easy access to parks, schools, recreation centres, shopping, and transportation with quick access in and out of town. Come see this exceptional Home Sweet Home - this one won't last long! (id:46416)
Royal LePage Triland Realty
47 - 1320 Savannah Drive
London North (North C), Ontario
Welcome to 1320 Savannah Drive, Unit 47. A Stylish & Spacious Condo in Northeast London. This beautifully updated and well-maintained 3+1 bedroom town-home is tucked away in a desirable family-friendly community. Offering a rare walkout basement, this home features both an upper deck and a lower-level patio perfect for enjoying outdoor living in any season.Step inside to a bright and functional main floor layout, complete with a generous living room, a renovated 2-piece powder room, and an eat-in kitchen featuring a floor-to-ceiling pantry cabinet, built-in office nook, and patio doors leading to the upper deck. All appliances are included, making this a true move-in-ready home.Upstairs, you'll find three comfortable bedrooms, two equipped with IKEA closets and a stunning 4-piece bathroom adorned with penny tile flooring and a modern floating vanity.The fully finished basement expands your living space with a cozy rec room, a fourth bedroom with direct walkout access to the lower patio, a large closet, and a beautifully designed 3-piece en-suite that doubles as a laundry area.Extensively updated since 2017, this home boasts: Updated flooring and trim Modern lighting and paint, renovated bathrooms Upgraded door handles and hinges and newer appliances. Located close to great schools, shopping, parks, a splash pad, the YMCA, and the library, this home is ideal for first-time buyers or anyone looking for affordable, stylish living in a sought-after neighbourhood. Don't miss your chance to own this move-in-ready gem! (id:46416)
Streetcity Realty Inc.
51 Glenburnie Crescent
London North (North H), Ontario
How often do you find a house with a ravine and forest-like setting in your own backyard? This property offers the unique opportunity to let it grow wild or create your own sanctuary in this private, wooded yard.The home features four bedrooms upstairs, a four-piece bathroom, and an efficient ensuite off the primary bedroom. You'll also find a large two-car garage and a family room located off the back porch, perfect for BBQs and a dedicated area for children to play. The basement boasts a spacious recreation room and an additional area ideal for a workshop or storage.Recent updates include a new roof in 2025 and AC in 2021. This home is situated in a prime neighborhood, just steps away from the new Food Basics and other popular retail stores. It offers easy access to major roads while maintaining a quiet and well-established desirable atmosphere.This property has been meticulously maintained and enjoyed by its original owner for over 55 years. (id:46416)
Century 21 First Canadian Corp
213 - 1560 Upper West Avenue
London South (South B), Ontario
Welcome to this stunning 2-bedroom condo in one of the city's most prestigious buildings - The Westdel II Condominiums by Tricar! With a 4 storey Red Brick façade, this condominium has great curb appeal. With only 54 units, this condo fosters a strong sense of community, offering a welcoming and friendly environment while maintaining exclusivity and privacy. Located on the edge of the desirable Warbler Woods neighbourhood, this building is ideally located close to shops, dining, green space, and just steps from the Trails of Warbler Woods. Designed for comfort and style, this unit features high-end finishes throughout, including elegant hardwood flooring, custom Barzotti cabinetry, and quartz countertops. The spa like bathrooms are well appointed with a glass shower, Kohler fixtures, and jetted tub. The large private terrace sets this condo apart from the others. It's perfect for a morning coffee or evening relaxation, offering peaceful views of the quiet neighbourhood. Exclusive, upscale amenities include a fitness center, theatre room, guest suite, and an expansive lounge with wet bar, and a big screen tv. Outdoors, there is an outdoor terrace and 2 pickle ball courts. Schedule your private showing today and experience luxury condo living at its finest! This is a model suite - open Tuesdays - Saturdays 12-4pm, or by private appointment. (id:46416)
Century 21 First Canadian Corp
405 - 1560 Upper West Avenue
London South (South B), Ontario
Welcome to The Westdel II Condominiums by Tricar! This bright and airy 2-bedroom, 2-bathroom corner unit condo offers the perfect blend of comfort and style. With its expansive windows, you'll enjoy an abundance of natural light with a beautiful, treed view. The open-concept living and dining area and outdoor balcony are perfect for entertaining, featuring gleaming hardwood floors and a cozy fireplace. The custom kitchen is complete with stainless steel appliances, quartz countertops, ample cabinet space, and walk in pantry. The Primary bedroom has a large walk-in closet and an en-suite bathroom with double sinks, a luxurious glass shower, and heated floors. The second bedroom is equally spacious, offering versatility for guests, a home office, or den. Take advantage of the building's amenities, including a fitness center, residents lounge, guest suite, and 2 pickle ball courts. Situated in the sought-after Warbler Woods neighborhood in London's west end, you're close to shopping, dining, parks, and London's beautiful trail system. Don't miss out on the opportunity to own this stunning corner unit condo. Its a rare find that combines modern living with a prime location. Schedule a viewing today and make this your new home! This condo is in a brand new condo building. Visit during model suite hours: Tuesday - Saturday 12-4 pm or by appointment. (id:46416)
Century 21 First Canadian Corp
406 - 1560 Upper West Avenue
London South (South B), Ontario
Discover low maintenance condominium living at its finest in this stunning 2 bedroom + den condo, featuring an open concept floorplan and large main rooms. The gourmet kitchen is a chef's dream, equipped with stainless steel appliances, sleek quartz countertops, and includes a walk in pantry for ample storage. Enjoy seamless flow into the inviting living and dining areas, which open directly onto your expansive balcony overlooking the peaceful south tree view. Retreat to the spacious primary suite, complete with a walk-in closet and a luxurious ensuite bathroom. The den is perfectly situated for an at home office, a tv room, or activity room. Situated in a prime location on the edge of the Warbler Woods neighbourhood, you're just steps away from parks, dining, shopping, and London's extensive trail system. Enjoy building amenities that enhance your lifestyle, including a fitness center, residents lounge, pickle ball courts and an outdoor terrace. Perfect for those seeking upscale living in a prime location, this condo truly has it all! Model Suites Open Tuesday - Saturday 12-4pm or by appointment. (id:46416)
Century 21 First Canadian Corp
48 - 1077 Hamilton Road
London East (East O), Ontario
Fantastic value in this sought-after complex, Meadowlily Walk. A private enclave with access to Thames Valley Parkway and Meadowlily Park. This one floor unit has an attached double garage and a walk out lower level! The kitchen is open concept to the living and dining rooms. The Living Room opens to a wonderful deck to enjoy your morning coffee! Spacious Primary Bedroom has a 3 piece ensuite. The main floor laundry is accessed from the main floor 4 piece family bathroom. The lower level family room with laminate floor has patio door walk-out. The other 2 family room measurements have laminate floors and large window. There is also a rough-in for a bathroom. Don't miss this one! Furnace new in 2024. Roof has been recently replaced by the Condo Corporation. (id:46416)
Glen Gordon Real Estate Ltd.
1398 Sprucedale Avenue
London North (North G), Ontario
Welcome to Stoneybrook, one of Londons most prestigious neighbourhoods, where this beautifully maintained residence offers its own private backyard retreat with a sparkling in-ground pool (18x36 - 8 ft deep) backing onto a protected ravine. This home has been extensively updated throughout the years. A grand double-door entry sets the tone, leading into a main floor designed for both elegance and comfort. Brazilian hardwood floors extend throughout the main floor. A formal living room flows into the dining room at the front of the home, offering perfect setting for gatherings. Towards the back, a spacious family room connects seamlessly with the kitchen and dining nook, creating the heart of the home. From here, step into the winterized sunroom, wrapped in windows and warmed by a gas fireplace, with serene ravine views. A main floor office room, laundry + mudroom, and powder room adds convenience and space. The upper level welcomes five generously sized bedrooms and three full bathrooms providing ample space. The primary suite is a luxurious escape, featuring an ensuite bathroom and a private balcony overlooking the ravine views. The lower level adds versatility with its own separate entrance, a full bathroom, and an additional finished room ideal for a guest suite, office, or gym. Abundant storage throughout ensuring everything has its place. Enjoy over 4,000 sq.ft of finished living space, including multiple areas and room to grow. Recent updates include newer appliances, a brand-new hot water heater, and a newer pool pump. The fenced yard provides pool safety and security, while the property itself extends well beyond the fence into the ravine, offering privacy and a true connection to nature. With its expansive lot, prime location in a top-rated school district, and close proximity to Masonville Mall, parks, and trails, shopping amenities this is more than a house its a home where memories are waiting to be made. (id:46416)
Sutton Group - Select Realty
8182 Ravenswood Line
Lambton Shores (Thedford), Ontario
Welcome to this charming one-bedroom home in the heart of Thedford. The perfect retreat for first-time buyers, retirees, or anyone looking for a cozy cottage escape. Nestled on a beautifully landscaped double lot and surrounded by mature trees, this property offers exceptional privacy and tranquility. Inside, you'll find a warm and inviting living space complete with a cozy fireplace, forced air natural gas, and central air for year-round comfort.Located just 10 minutes from the stunning beaches and sunsets of Lake Huron, this home also puts you close to everything the area has to offer; multiple golf courses, local wineries, a brewery, antique shops, and the natural beauty of Pinery Provincial Park. Whether youre looking for a peaceful full-time residence or a relaxing weekend getaway, this property checks all the boxes! (id:46416)
Royal LePage Triland Realty
38 North Edgely Avenue
Toronto (Clairlea-Birchmount), Ontario
38 North Edgely Avenue - Turn-Key Bungalow with Poolside Living in the City! This beautifully 3-bedroom, 2 full-bath bungalow offers the perfect balance of style, comfort, and outdoor enjoyment tucked away on a quiet street in a desirable Scarborough/Toronto neighborhood. Step inside to find a bright, functional main floor with brand-new windows throughout (2024/2025) that flood the home with natural light. Major updates bring peace of mind, including a new A/C (July 2024), 50-year roof shingles (2020), and new front and side entry doors (2022). The garage door has also been upgraded, offering great curb appeal and convenience. Out back, your huge in-ground pool awaits complete with newer pool equipment perfect for relaxing or entertaining all summer long. With thoughtful upgrades already done, this move-in-ready home is ideal for families, downsizers, or investors. Located just minutes from transit, shopping, schools, and parks, 38 North Edgely Avenue delivers lifestyle, location, and long-term value. Don't miss this rare opportunity just move in and enjoy! (id:46416)
Initia Real Estate (Ontario) Ltd
14113 Belmont Road
Central Elgin (Belmont), Ontario
The character isn't lost on this beautifully maintained century home, perfectly situated right in town. A charming covered front porch welcomes you inside, where a unique spiral staircase sets the tone in the foyer. The open-concept living and dining area showcases original trim and high ceilings, offering the perfect blend of history and function. A convenient two-piece bathroom, main floor bedroom (currently used as an office) and large, updated kitchen with refinished cabinets and modern LG appliances, including a gas range (2025), complete the main level. Just off the kitchen, the rear-entry space leads to the lower level as well as a private backyard with a deck, natural gas BBQ hookup and access to the single car garage. Downstairs, you'll find laundry, storage, and a cozy rec room perfect for kids or as a casual family space. Upstairs you'll find two generous bedrooms and a beautiful bright four-piece bathroom with double vanity. Extensive updates ensure comfort and efficiency: a high-efficiency boiler and heat pump with three mini-split heads (2025), 200-amp electrical service (2024), an owned hot water tank (2023), added insulation in both attic and exterior walls, new washer and dryer (2024), fresh vinyl flooring in the basement, and a poured concrete 6 car driveway (2021). Set in a convenient location, this home is close to community amenities as well as the brand new elementary school opening in 2026. This home offers timeless character with thoughtful updates, ready for you to move in and enjoy. (id:46416)
RE/MAX Icon Realty
465 Ridgewood Crescent
London South (South D), Ontario
Welcome to 465 Ridgewood Crescent a charming 3 bedroom 2 bathroom bungalow, with a main floor featuring a living room with a fireplace, an open concept kitchen and dining room, 3 bedrooms, 3 pc bath, and a sunken family room with large bright windows and a patio door leading to a lush private garden.On the lower level, you will enjoy another large finished room, a workshop, cold room, laundry, and a 3 pc bath with a sauna! This well-maintained property offers a perfect blend of comfort and convenience, nestled on a quiet, tree-lined crescent just minutes from major routes like Wonderland, Wharncliffe, and Springbank Drive. Families will appreciate the proximity to top-rated schools such as Kensal Park French Immersion Public School and Woodland Heights, and local childcare including Ribambelle just down the street. Enjoy nearby parks, walking trails, Westwood Shopping Centre, public transit, and all daily amenities within easy reach. Whether you're starting out, downsizing, or seeking a peaceful family-friendly community, this home offers excellent value in a mature, well-established area of London. (id:46416)
Century 21 First Canadian Corp
27 - 825 Exmouth Street
Sarnia, Ontario
Grow your investment portfolio with this spacious townhome, currently leased at $2,200/month plus utilities. The main floor offers an updated kitchen with appliances included and a bright living room. A stylish two-piece bathroom completes the main floor. Upstairs you'll find 3 generously sized bedrooms and a 4-piece bath, with the primary bedroom featuring a walk-in closet and custom organizing system. The lower level is partially finished with a rec room and utility room. HWT is a rental (id:46416)
Initia Real Estate (Ontario) Ltd
Contact me
Resources
About me
Yvonne Steer, Elgin Realty Limited, Brokerage - St. Thomas Real Estate Agent
© 2024 YvonneSteer.ca- All rights reserved | Made with ❤️ by Jet Branding
