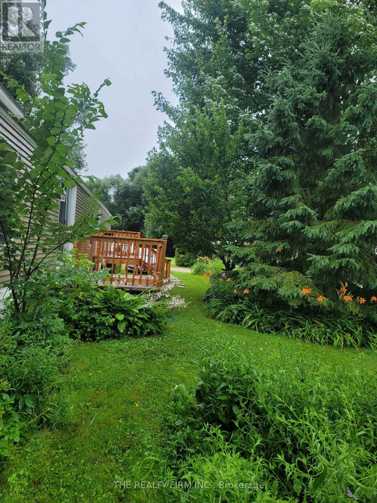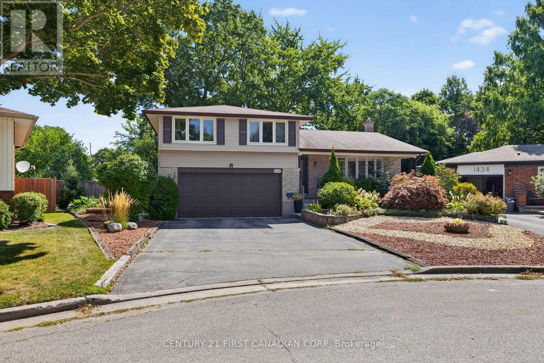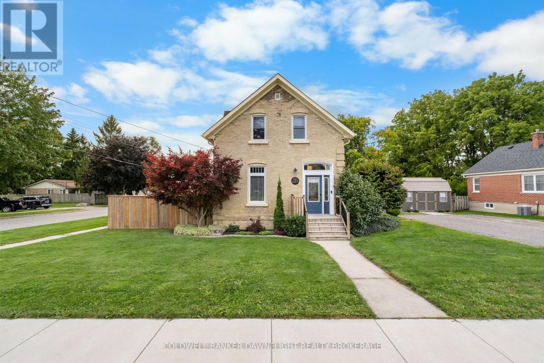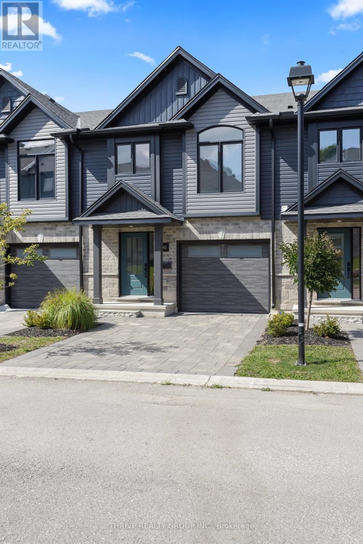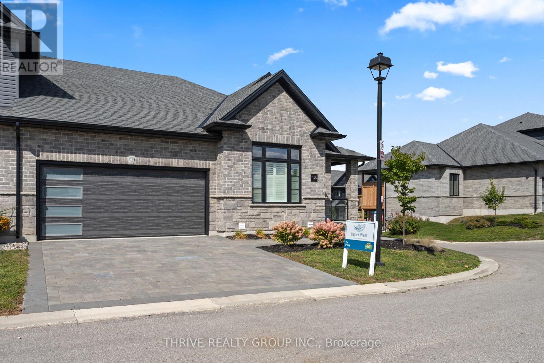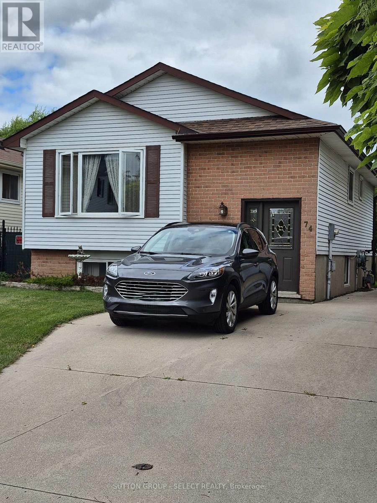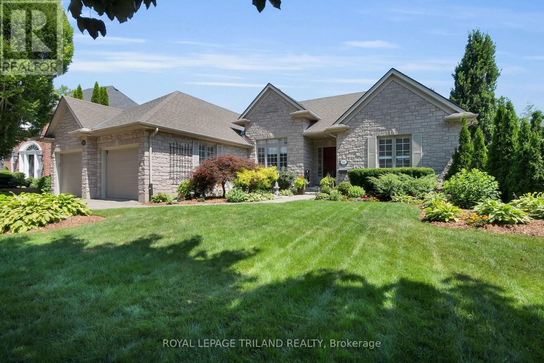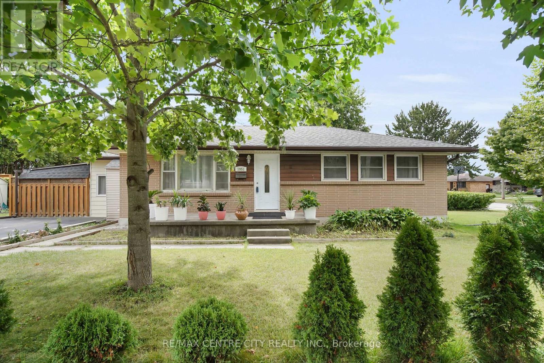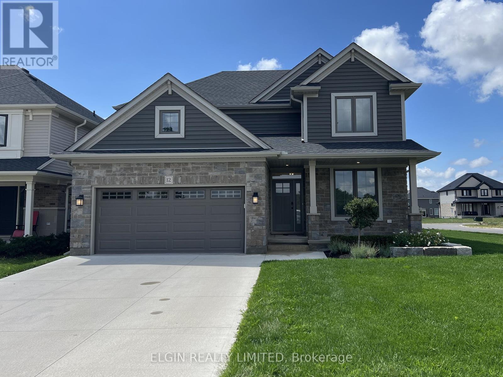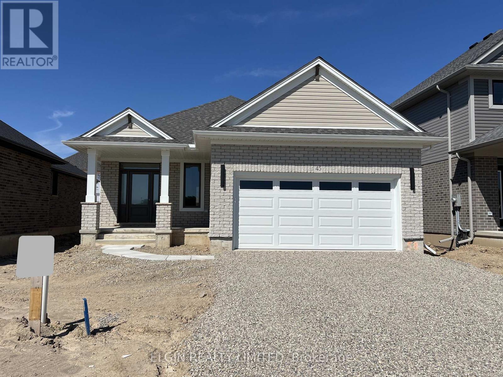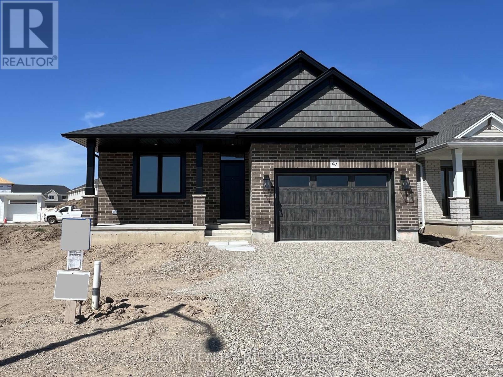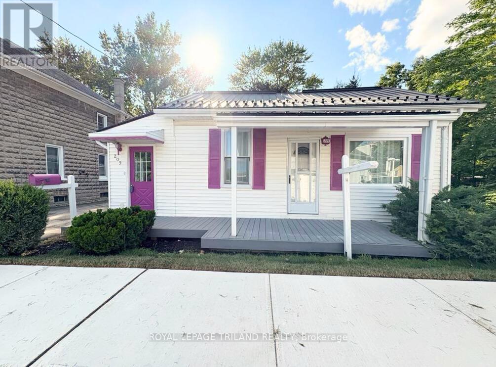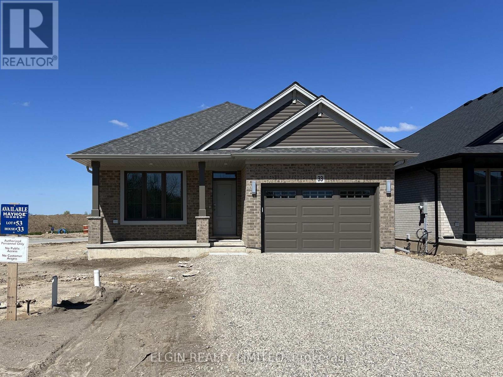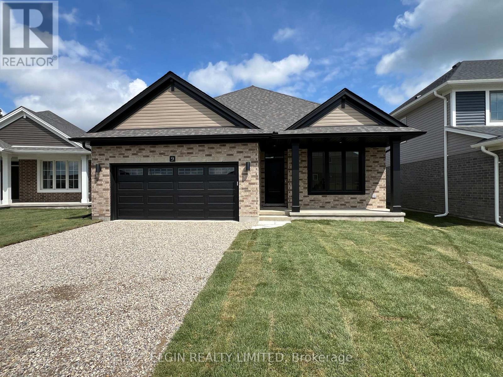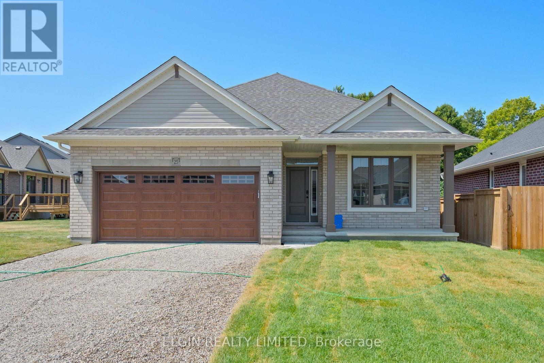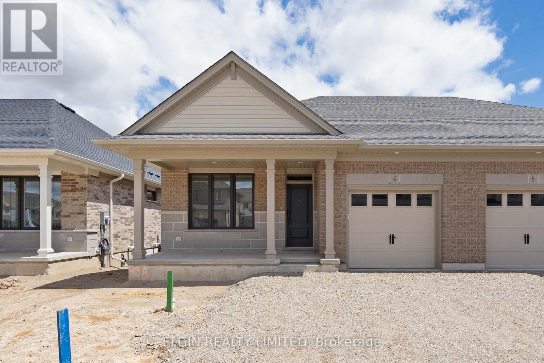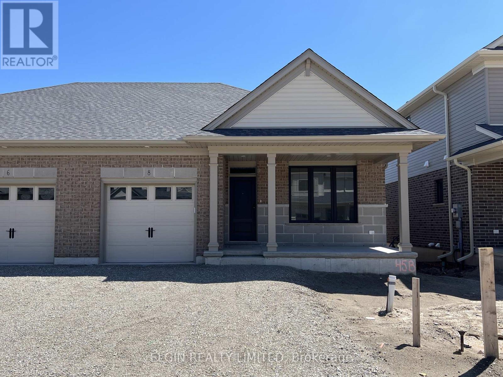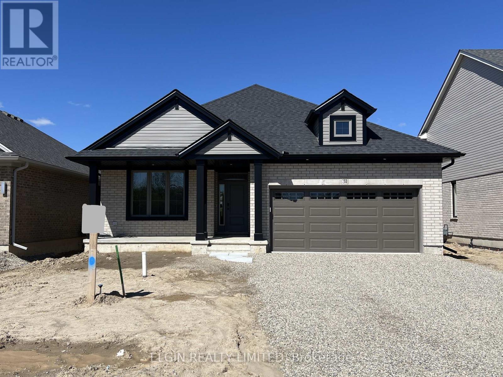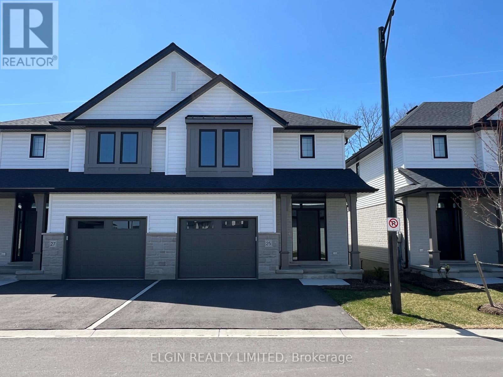Listings
18 - 75049 Hensall Road
Huron East (Tuckersmith), Ontario
This unit is fully renovated, move in ready and on a large desirable corner lot! Heritage Estates is a year round 55+ park, minutes to Seaforth and a short drive to the beach of Lake Huron. This home features a NEW kitchen with NEW appliances, it's open concept and shares the space with the living and dining spaces all with NEW flooring bathed in natural light from the NEW windows. The primary bedroom located privately at the rear, features its own bathroom with all NEW shower, sink and toilet. The 2nd and 3rd bedrooms are located at the front with a four piece bathroom also featuring all NEW fixtures. NEW furnace, NEW roof, NEW skirting, NEW on demand hot water, NEW washer and dryer, all done in 2024 (id:46416)
The Realty Firm Inc.
16 Churchill Drive
Brant (Paris), Ontario
Welcome to Churchill Drive A Family-Friendly Gem in the Heart of Paris! This charming 3-bedroom, 2-bathroom, 1-storey home blends timeless character with modern updates, offering the perfect combination of comfort, functionality, and family living. Inside, the main floor features original hardwood floors in the kitchen, dining, and living room, where a cozy wood-burning stove sets the scene for memorable evenings. The 2008 addition brought a fresh new roof, updated electrical, added insulation, and created a spacious layout designed. The main-floor primary suite is a rare treat, complete with a walk-in closet and private 3-piece ensuite bathroom. Upstairs, two additional bedrooms provide plenty of space for children, guests, or even a home office. Step outside and you'll fall in love with the backyard retreat. Double French doors open onto a large wooden deck and hot tub area, perfect for entertaining or unwinding at the end of the day. Surrounded by mature cedar trees, the yard feels private and peaceful, while two handy sheds provide storage for the kids outdoor toys and garden essentials. Practicality meets convenience with a huge, light-filled crawl space for added storage and a detached 1-car garage featuring pull-through doors, a workshop area and its own wood stove, the Perfect Man Cave. With **two driveways one paved and one gravel you'll never run out of parking. Out front, a stamped concrete porch and walkway add curb appeal and a welcoming touch. All of this comes with the warmth of a friendly neighbourhood, just steps from parks, schools, and scenic trails. This isn't just a house its a lifestyle, offering the perfect mix of comfort, character, and community. Don't miss your chance to make this Churchill Drive treasure your next home. Book your private showing today! (id:46416)
Century 21 First Canadian Corp
1432 Norman Place
London South (South B), Ontario
Backyard private paradise on quiet treed Byron court with huge lot. 4+1 bedroom + 2 pc ensuite + 1.5 more baths! Kitchen updated with gas range, modern cabinets, great counter space, glass and marble splash and open to dining with impressive views over the gardens and access onto your 2 tiered deck, perched over climbing roses, ornamental grasses, junipers and flowering almonds and so much more. Featuring further two ponds and fountains, private and fully fenced, vegetable gardens, a work area and adorable garden shed. Truly a gardeners delight and perfect for bird and butterfly enthusiasts Boasting: high efficiency forced air furnace and A/C, vinyl clad replacement windows, updated electric panel, bonus bedroom in lower level, hardwoods, 2 floor laundry potential, French doors, retractable electric awning, sprawling front covered porch, wood burning fireplace and excellent storage! Steps to Warbler Woods, Springbank Park, Schools, Cafes and Shops of Byron. Come book a private viewing!! (id:46416)
Century 21 First Canadian Corp
383 William Street
South Huron (Exeter), Ontario
Situated on a desirable corner lot in Exeter, this well-maintained yellow brick home offers a blend of character and modern updates. The fenced-in yard provides privacy and security, while the generous parking space adds everyday convenience. Inside, the main level features open sight lines from the living room to the dining area, creating a bright and welcoming layout ideal for both daily living and entertaining. The kitchen includes a dedicated pantry closet and comes complete with all appliances. A fully renovated four-piece bathroom and main floor laundry add to the homes functionality though laundry could easily be relocated to the basement if additional main floor space is desired. Upstairs, you'll find three bedrooms, including a light-filled primary with a small walk-in closet. One of the secondary bedrooms also includes a convenient two-piece ensuite. Recent updates provide both comfort and reliability. Within the past year, improvements include repointing, new soffits, fascia, eavestroughs with leaf guards, and updated flooring on the main level. A newly constructed 10 x 16 shed with lofts on both sides adds valuable storage space. Additional upgrades include a new water line (2023), high-efficiency furnace and central air installed within the last eight years, a roof replacement in 2013, and a 100-amp breaker panel. All within walking distance to downtown Exeter, this move-in ready property combines location, comfort, and thoughtful improvements. (id:46416)
Coldwell Banker Dawnflight Realty Brokerage
753 Lorne Avenue
London East (East G), Ontario
Located on a quiet street, yet surrounded by all of East London's attractive amenities, is an exquisite, all-brick, 2 Storey home otherwise known as 753 Lorne Avenue! This 3 bedroom, century home has been meticulously maintained and cared for from top to bottom! At first glance you'll immediately notice the perfectly manicured front yard surrounded by mature trees leading to your luxurious backyard offering tons of privacy and relaxation. With a fully fenced in yard, new large and private deck, metal roof (2019), fire pit, and a shed, you'll never want to leave! If the curb appeal doesn't say enough, step inside the front door and you'll instantly be taken aback. This precious home exudes history and character, with its original wood framing and hardwood flooring throughout, this property encompasses unique heritage features with a twist of modern elegance. On the main floor you'll find a cozy living room with a jotul wood stove with glass window, a dining room great for hosting, along with a spacious eat-in kitchen (2015) featuring a high top breakfast bar, and access to your ultimate backyard oasis. As you walk upstairs, you'll be greeted by 3 generously sized bedrooms - the primary even has a spacious walk in closet, a full bathroom with a claw tub, and no shortage of storage! Enjoy the carpet free bedrooms, all replaced with new hardwood flooring (2025). The lower level is a blank canvas awaiting your personal touch! Whether you decide to create an additional entertainment space, home gym, or even a secondary suite for family or income generating opportunities - there's enough space to accommodate all. Even the plumbing has all been updated for a head start in the process! If you're looking for historical character and a location with optimal convenience, you've just found it! Just around the corner are several public and catholic schools, the farmers market, convenience stores, fast food restaurants, gas stations, and quick access to the 401. (id:46416)
Keller Williams Lifestyles
40 - 2261 Linkway Boulevard
London South (South A), Ontario
Welcome to Rembrandt Homes' newest community in Southwest London Upper West by Rembrandt Homes. The popular 3-bedroom, 2.5-bathroom floor plan, "The Westerdam," has been thoughtfully redesigned with modern updates and floor plan improvements you'll love. Boasting 1,747 sq ft of finished living space, this home features a rare walk-out basement and two spacious decks, perfect for outdoor entertaining and relaxing. Finished in High Quality finishes that includes quartz countertops in the kitchen, stylish ceramic tile, a custom-designed kitchen, and stunning brushed oak hardwood floors throughout. The primary bedroom offers a walk-in closet and a luxurious five-piece ensuite with a free-standing soaking tub, double sinks, and a tiled glass shower and a convenient upper-level laundry closet. Enjoy exclusive parking with a single attached garage with inside entry, along with additional space for two vehicles. Built with Energy Star standards, the home features triple-glazed windows for added efficiency. Located just minutes from scenic walking trails at Kains Woods, and a short drive to major shopping centers, golf courses, and quick access to 401/402 highways, Upper West presents the perfect blend of comfort and convenience. Low condo fees cover shingles, windows, doors, decks, driveway ground, and exterior maintenance, making this an ideal low-maintenance, lock-and-leave lifestyle. (Virtually staged photos included in the gallery). (id:46416)
Thrive Realty Group Inc.
148 - 2261 Linkway Boulevard
London South (South A), Ontario
Discover the Brand New "The PINE" Model by Rembrandt Homes, available in the highly sought-after Upper West community. Spanning 1,728 sq ft on the main floor, this stunning home showcases high-end finishes designed to impress even the most discerning buyers. Enjoy a spacious principal room, beautiful brushed oak hardwood floors, Gas Fireplace, upgraded ceramic tile, Gourment Chef inspired Kitchen, a 22x12 deck to enjoy and a luxurious primary Bedroom and ensuite. This model includes custom window coverings, all appliances, a finished lower level (1306 sq ft) offering a large recreation room, a third full bathroom, and a third bedroom perfect for entertaining guests or accommodating family. Ample parking is provided by a two-car garage and a double driveway. Low condo fees of just $220/month cover exterior maintenance (roof, windows, doors, driveway, decks) and grounds up keep (summer & winter), offering an ideal low-maintenance and worry-free lifestyle. Conveniently located just minutes from the 402/401 corridor, with new restaurants and amenities nearby, in one of London's most desirable communities. Don't miss your opportunity to book a private showing and get inspired to make your next move! (id:46416)
Thrive Realty Group Inc.
74 Bloomsbury Court
London East (East I), Ontario
Quiet cul-de-sac location. Easy access to Airport Rd and 401. Family room on lower area. Walk-out from lower area to the backyard. Easy to show. (id:46416)
Sutton Group - Select Realty
142 Muriel Crescent
London South (South X), Ontario
Move in ready designer quality home on lovely private crescent close to shopping, schools and easy access to downtown or Hwy #401/402 with concrete drive, mudroom addition, full concrete front sitting porch, bright and open sunroom addition, updated windows plus newly shingled roof and so much more. One of the best parts of this inviting home is the level entry sunroom for easy accessibility and extra living space. This sunroom has 2 skylights and is divided by a barn door concept from the 3rd bedroom which is presently used as an office/den. Ample sized galley kitchen provides eat-in area with separate dining area if needed beyond a half wall (presently used as an extension of the living room space) offering loads of seating for guests and family gatherings. Boasting a warm cozy feeling generous family room in the lower with separate games area with portable bar set up is ideal for entertaining and those fun family games evenings. Private concrete patio off the sunroom or mudroom addition at the side door is ideal for those warm evenings while preparing dinner, BBQing, dining outside and chats around the patio table. The perfect family home in a well-established residential area. This one has loads of finished space and is move in ready. (id:46416)
Royal LePage Triland Realty
26 Butternut Lane
London South (South B), Ontario
Prepare to be captivated by this custom-built bungalow, perfectly situated in Byron's most exclusive and high-end enclave, Warbler Woods West. From the moment you arrive, the stunning curb appeal and meticulously landscaped front yard (complete with a convenient sprinkler system) will impress, hinting at the luxury within. Step inside and discover a main floor designed for sophisticated living. Here you'll find 3 bedrooms (one is currently being used as a TV room), 2 beautifully appointed bathrooms (Primary Ensuite with double sinks, bathtub and separate shower), a bright and inviting kitchen with an eating area, a formal dining room, and main floor laundry room.The magic continues downstairs! The fully finished lower level is an entertainer's dream, featuring an enormous family room, a dedicated office, a fourth bedroom, and another bathroom with double showers. This level seamlessly transitions to the incredible outdoors, with a walk-out to a private oasis. Outside, your personal retreat awaits. Enjoy summer evenings on the two-tiered deck, or host gatherings on the ground-level patio, all set within a spectacularly private and serene yard.This isn't just a home; it's a testament to refined living in a coveted location. Don't miss the opportunity to experience the unparalleled beauty and thoughtful design of this Warbler Woods West masterpiece. (id:46416)
Royal LePage Triland Realty
25 Bloomfield Drive
London North (North J), Ontario
Welcome to 25 Bloomfield Drive, a charming bungalow in the heart of Orchard Park. Set on a circular driveway, this home combines comfort, privacy, and opportunity just a short walk to Brescia College and Western University.The main level offers a bright, functional layout with a kitchen, dining room, and living room overlooking a lush garden oasis filled with perennials and mature trees. Step through sliding glass doors to a spacious deck, perfect for morning sun, with potential to add a four-season sunroom or conservatory. The home features two bedrooms on this level, including a primary suite with ensuite and glass shower. The second bedroom, with French doors to the living room, sits next to the main bath.The finished lower level sets this property apart. With its own separate entrance, living room, full bathroom, and two additional rooms, the space is ideal as a mortgage helper rental for students, a private suite for older children, or a comfortable in-law suite. A large laundry room and generous storage add practicality.Outside, the attached garage provides direct access to both the kitchen and a sunny courtyard garden, where seasonal vegetables flourish. Enjoy morning coffee or watch the birds from the peaceful sitting area.Meticulously cared for, this home is move-in ready and located in a welcoming neighbourhood known for its strong sense of community. With its blend of privacy, flexible living space, and prime location, 25 Bloomfield Drive is ready to welcome its next family. (id:46416)
Royal LePage Triland Realty
1951 Duluth Crescent
London East (East I), Ontario
Beautifully updated 3+1 bedroom bungalow offering 1128 sq. ft. of living space on the main level, located in Nelson Park neighbourhood. This home has been lovingly cared for and many updates. Complete white kitchen with newer appliances, renovated main & basement bathrooms, newer hardwood floors throughout, newly finished basement (2023) having a huge rec room, 3 pc bathroom and a bedroom. New furnace (2023). Newly installed patio cover (2020) out from large 3 season sunroom with plenty of windows for those cool summer breezes. All appliances included! Ample fenced in private backyard with driveway having plenty of parking, and large front yard for lots of outdoor activities. Close to Argyle Mall & bus routes. (id:46416)
RE/MAX Centre City Realty Inc.
12 Braun Avenue
Tillsonburg, Ontario
Move-in ready and beautifully appointed, this stunning 5-bedroom (4+1), 3.5-bathroom two-storey home built by Hayhoe Homes is located in the charming Town of Tillsonburg. The open-concept main floor features a welcoming foyer with office and powder room, 9' ceilings, hardwood and ceramic tile flooring (as per plan), and a designer kitchen with island, walk-in pantry, quartz countertops, and backsplash seamlessly flowing into the dining area and great room with a cozy gas fireplace, plus convenient main floor laundry. Upstairs, the luxurious primary suite impresses with a walk-in closet and spa-like ensuite offering double sinks, a soaker tub, and a custom tiled shower, complemented by three additional bedrooms and a full main bathroom. The finished basement adds versatile living space with a large family room, fifth bedroom, and bathroom. Other features include a double car garage, covered front porch, rear deck with BBQ gas line, lawn sprinkler system, front yard landscaping, double concrete driveway, Tarion New Home Warranty, and numerous upgrades throughout. Situated in the Northcrest Estates community, close to shopping, restaurants, schools, parks and trails, with easy access to Hwy 401. (id:46416)
Elgin Realty Limited
45 Hemlock Crescent
Aylmer, Ontario
Move-in Ready! The 'Trentwood' bungalow by Hayhoe Homes features 2 bedrooms, 2 bathrooms, and a bright open-concept layout with 9' main floor ceilings, hardwood and ceramic flooring, and a great room with cathedral ceiling and gas fireplace. The designer kitchen includes quartz countertops, a tile backsplash, large pantry and island, opening onto the eating area with patio door to the rear deck with gas BBQ hookup. The primary suite includes a spacious walk-in closet and ensuite with double sinks and shower. A partially finished basement provides a large family room with space for future bedrooms and bathroom. Includes convenient main floor laundry, double garage, covered front porch, Tarion warranty, plus many upgraded features throughout. Taxes to be assessed. (id:46416)
Elgin Realty Limited
47 Hemlock Crescent
Aylmer, Ontario
Move-in ready and ideal for young families or empty nesters, the 'Handfield' bungalow by Hayhoe Homes features 3 bedrooms (2+1), 3 bathrooms, and a 1.5-car garage in a well-designed, open-concept layout. The main floor offers 9' ceilings and luxury vinyl plank flooring (as per plan), with a stylish kitchen that includes quartz countertops, a tile backsplash, and central island flowing into the great room with cathedral ceiling and patio door to a rear deck complete with BBQ gas line. The primary suite features a walk-in closet and a 3-piece ensuite with shower. A second bedroom, a full bathroom, and convenient main floor laundry round off the main floor. The finished basement adds a spacious family room, 3rd bedroom, and bathroom. Additional highlights include a covered front porch, central air & HRV system, Tarion New Home Warranty, and numerous upgrades throughout. Taxes to be assessed. (id:46416)
Elgin Realty Limited
209 Water Street
Lucan Biddulph (Lucan), Ontario
Perfect Starter Home in the Heart of Lucan! This charming, updated century bungalow is an ideal opportunity for first-time buyers looking to break into the market with style and comfort. This one-storey home is nestled beside a peaceful creek and surrounded by a beautifully landscaped yard, mature trees, and a private setting that is perfect for relaxing or entertaining. The eye-catching white exterior, vibrant gardens, and spacious driveway lead to a detached garage, and yard complete with a new deck, patio, and storage shed. Inside, youll find all the modern upgrades youve been looking for: new flooring, kitchen & bathroom countertops, toilet, rain shower head, refreshed kitchen cabinets, updated lighting and fixtures, basement floor, and a bright, neutral paint palette thats ready for your personal touch. Enjoy a functional layout that includes a mudroom, main floor laundry, 2 bedrooms, a spacious eat-in kitchen, and both a living room and a cozy family room with a natural gas fireplace. Formerly a 3 bedroom home, the space offers flexibility to create your ideal floor plan. The open-concept design makes the space feel large and inviting, and one-floor living makes this home desirable for young families and retirees alike. With a maintenance-free metal roof, composite deck, and countless updates, this home is truly move-in ready. Located just off Main Street in the growing town of Lucan, youll have easy access to new amenities, schools, and shopsall while enjoying the charm of small-town living. Don't miss this opportunity to start your homeownership journey in a welcoming community! (id:46416)
Royal LePage Triland Realty
33 Hemlock Crescent
Aylmer, Ontario
Move-in ready and ideal for young families or empty nesters, The Rumford bungalow by Hayhoe Homes features 3 bedrooms (2+1), 3 bathrooms, and a 1.5-car garage in a well-designed, open-concept layout. The main floor offers 9' ceilings and luxury vinyl plank flooring (as per plan), with a stylish kitchen that includes quartz countertops, a tile backsplash, and central island flowing into the great room with patio door to a rear deck complete with BBQ gas line. The primary suite features a walk-in closet and a 3-piece ensuite with shower. A second bedroom, a full bathroom, and convenient main floor laundry round off the main floor. The finished basement adds a spacious family room, 3rd bedroom, and bathroom. Additional highlights include a covered front porch, central air & HRV system, Tarion New Home Warranty, and numerous upgrades throughout. Taxes to be assessed. (id:46416)
Elgin Realty Limited
9 Dunning Way
St. Thomas, Ontario
Move-in ready and thoughtfully designed, the Hamilton bungalow by Hayhoe Homes offers convenient single-level living with 3 bedrooms (2+1) and 3 bathrooms, including a spacious primary suite with a walk-in closet and private 3-piece ensuite. The open-concept main floor features 9' ceilings, luxury vinyl plank flooring throughout, and a stylish kitchen complete with quartz countertops, tile backsplash, island, and pantry, seamlessly connected to the dining area and a bright great room with cathedral ceilings and patio doors leading to a rear deck with BBQ gas line. The finished basement expands your living space with a large family room, 3rd bedroom, and additional full bathroom. Highlights include convenient main floor laundry, a two-car garage, Tarion New Home Warranty, and numerous upgraded features throughout. Ideally located in Southeast St. Thomas, just minutes from the beaches of Port Stanley and approximately 25 minutes from London. Taxes to be assessed. (id:46416)
Elgin Realty Limited
25 Dunning Way
St. Thomas, Ontario
Move-in ready! The Hamilton bungalow by Hayhoe Homes offers convenient, single-level living with 3 bedrooms and 2 bathrooms, including a private 3-piece ensuite in the primary bedroom. The open-concept layout features a designer eat-in kitchen with quartz countertops, tile backsplash, and pantry, flowing into a spacious great room with cathedral ceilings, a gas fireplace, and patio doors that open to a rear deck with yard overlooking the trees. The unfinished basement offers excellent development potential for a future family room, 4th bedroom, and additional bathroom. Other highlights include 9' main floor ceilings, luxury vinyl plank flooring (as per plan), convenient main floor laundry, BBQ gas line, two-car garage, Tarion New Home Warranty, plus many upgraded features throughout. Located in Southeast St. Thomas, just minutes to the beaches of Port Stanley and approximately 25 minutes to London. Taxes to be assessed. (id:46416)
Elgin Realty Limited
6 Hemlock Crescent
Aylmer, Ontario
Move-in ready! Built by Hayhoe Homes, this semi-detached bungalow offers open concept one-floor living with 3 bedrooms (2+1), 3 bathrooms including a private 3pc ensuite. The kitchen features quartz countertops, tile backsplash, island and pantry, and opens to a spacious great room with cathedral ceiling, cozy fireplace, and patio door leading to the rear deck. Enjoy the convenience of main-floor laundry and a single-car garage with inside access. The finished basement adds a large family room, third bedroom, full bathroom, and ample space for storage. Other features include: 9' main floor ceilings, luxury vinyl plank flooring throughout the main floor, central air & HRV, Tarion New Home Warranty, plus many more upgraded features throughout. Located in the charming town of Aylmer, close to schools, parks, shopping, and restaurants. Taxes to be assessed. (id:46416)
Elgin Realty Limited
8 Hemlock Crescent
Aylmer, Ontario
Move-in ready! Built by Hayhoe Homes, this semi-detached bungalow offers open concept one-floor living with 3 bedrooms (2+1), 3 bathrooms including a private 3pc ensuite. The kitchen features quartz countertops, tile backsplash, island and pantry, and opens to a spacious great room with cathedral ceiling, cozy fireplace, and patio door leading to the rear deck. Enjoy the convenience of main-floor laundry and a single-car garage with inside access. The finished basement adds a large family room, third bedroom, full bathroom, and ample space for storage. Other features include: 9' main floor ceilings, luxury vinyl plank flooring throughout the main floor, central air & HRV, Tarion New Home Warranty, plus many more upgraded features throughout. Located in the charming town of Aylmer, close to schools, parks, shopping, and restaurants. Taxes to be assessed. (id:46416)
Elgin Realty Limited
27-49 Royal Dornoch Drive
St. Thomas, Ontario
Welcome to 27-49 Royal Dornoch Drive, a semi-detached condo by Hayhoe Homes offering luxury, comfort and convenience. This spacious condo offers 4 bedrooms (3 + 1), 3.5 bathrooms, and finished walkout lower level. The open-concept main floor includes a designer kitchen with hard-surface countertops, tile backsplash, island, and cabinet-style pantry opening onto the eating area and great room with electric fireplace, and patio door leading to the rear deck with views of the trees and valley. Upstairs, find a spacious primary suite with a walk-in closet and deluxe ensuite bathroom featuring a tile shower, freestanding soaker tub, heated tile floors, and vanity with double sinks and hard-surface countertops. Two additional bedrooms, a 4pc main bathroom, and a convenient second-floor laundry room complete the upper level. The finished walkout lower level adds a family room, 4th bedroom, and full bathroom. Additional features include hardwood stairs, luxury vinyl plank flooring, 200 AMP electrical service, garage door opener, BBQ gas line, Tarion New Home Warranty, plus many more upgraded features throughout. Taxes to be assessed. (id:46416)
Elgin Realty Limited
31 Hemlock Crescent
Aylmer, Ontario
The Sharpton bungalow by Hayhoe Homes is move-in ready and features 2 bedrooms, 2 bathrooms, and a bright open-concept layout with 9' ceilings, hardwood and ceramic flooring, and a great room with cathedral ceiling and gas fireplace. The designer kitchen includes quartz countertops, a tile backsplash, and island, with easy access to a covered rear deck with gas BBQ hookup. The primary suite includes a spacious walk-in closet and ensuite with double sinks and shower. A partially finished basement provides a large family room with space for future bedrooms and bathroom. Includes main floor laundry, double garage, covered front porch, Tarion warranty, plus many upgraded features throughout. Taxes to be assessed. (id:46416)
Elgin Realty Limited
25-49 Royal Dornoch Drive
St. Thomas, Ontario
Welcome to 25-49 Royal Dornoch Drive, a semi-detached condo by Hayhoe Homes offering luxury, comfort and convenience. This spacious condo offers 4 bedrooms (3 + 1), 3.5 bathrooms, and finished walkout lower level. The open-concept main floor includes a designer kitchen with hard-surface countertops, tile backsplash, island, and cabinet-style pantry opening onto the eating area and great room with electric fireplace, and patio door leading to the rear deck with views of the trees and valley. Upstairs, find a spacious primary suite with a walk-in closet and deluxe ensuite bathroom featuring a tile shower, freestanding soaker tub, heated tile floors, and vanity with double sinks and hard-surface countertops. Two additional bedrooms, a 4pc main bathroom, and a convenient second-floor laundry room complete the upper level. The finished walkout lower level adds a family room, 4th bedroom, and full bathroom. Additional features include hardwood stairs, luxury vinyl plank flooring, 200 AMP electrical service, garage door opener, BBQ gas line, Tarion New Home Warranty, plus many more upgraded features throughout. Taxes to be assessed. (id:46416)
Elgin Realty Limited
Contact me
Resources
About me
Yvonne Steer, Elgin Realty Limited, Brokerage - St. Thomas Real Estate Agent
© 2024 YvonneSteer.ca- All rights reserved | Made with ❤️ by Jet Branding
