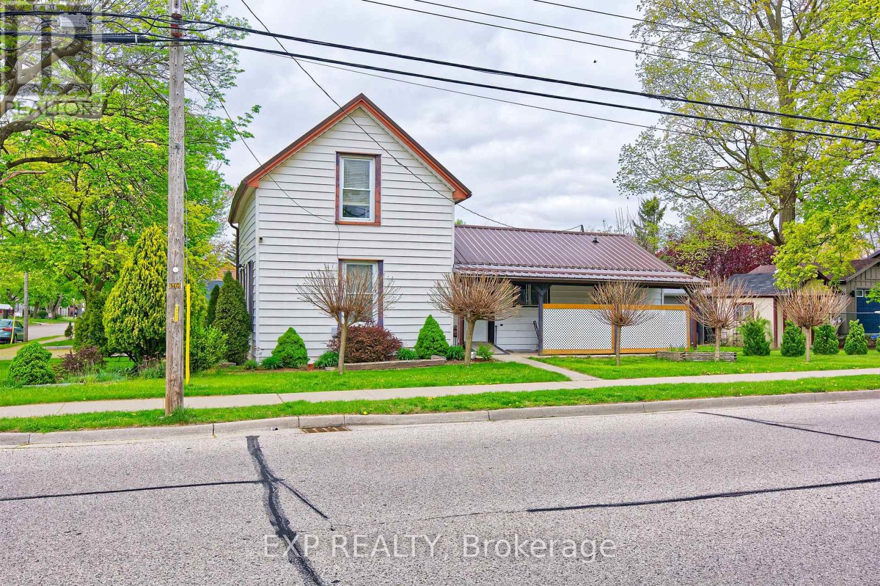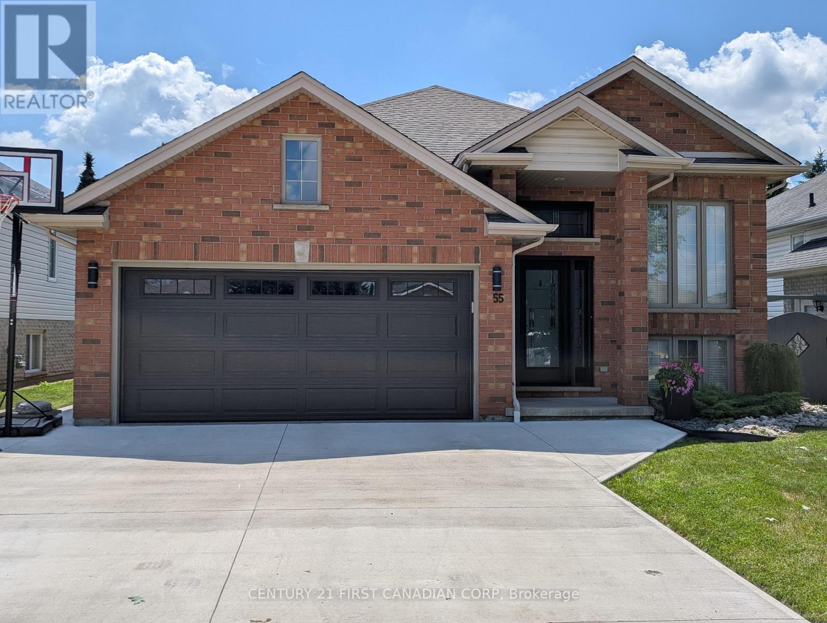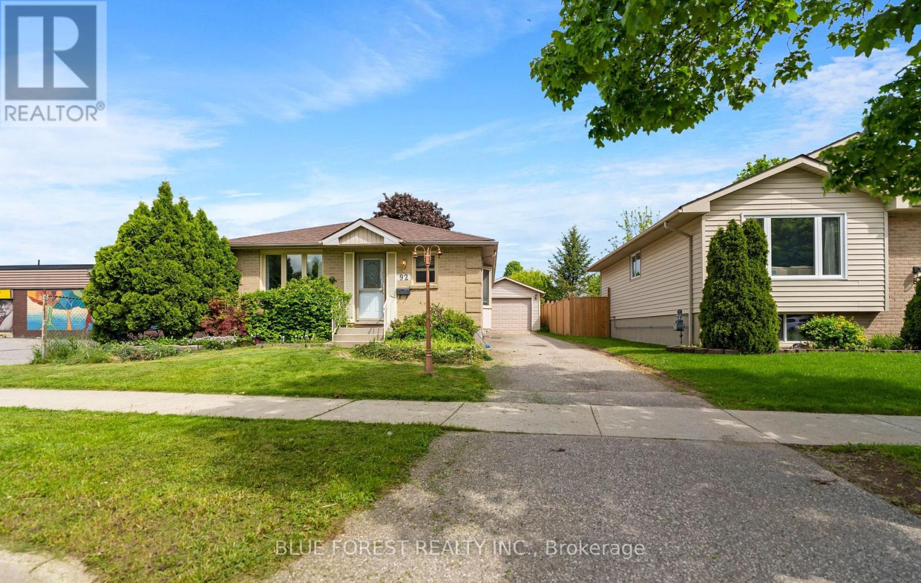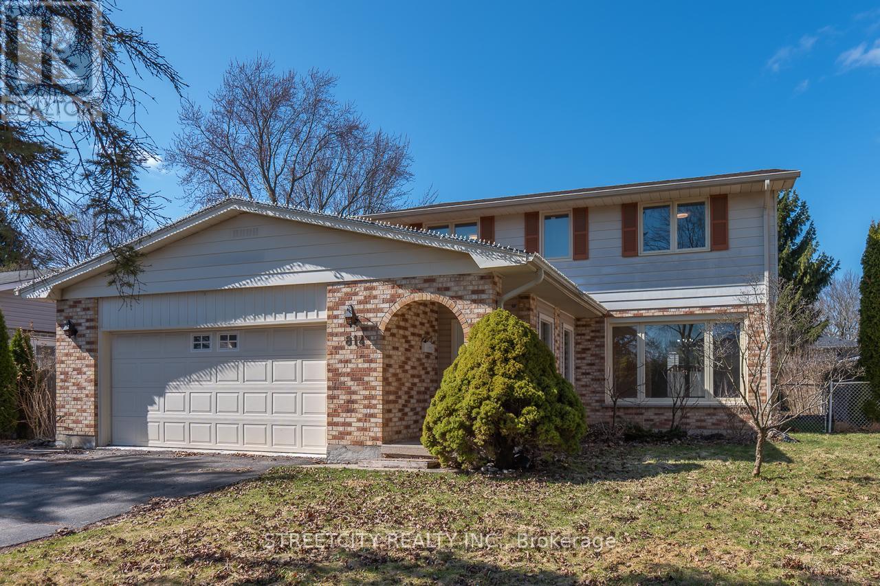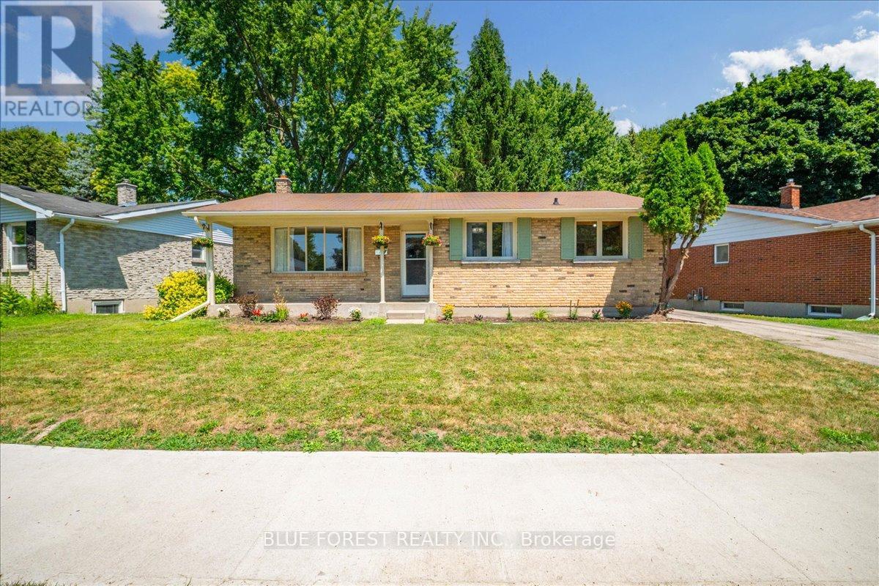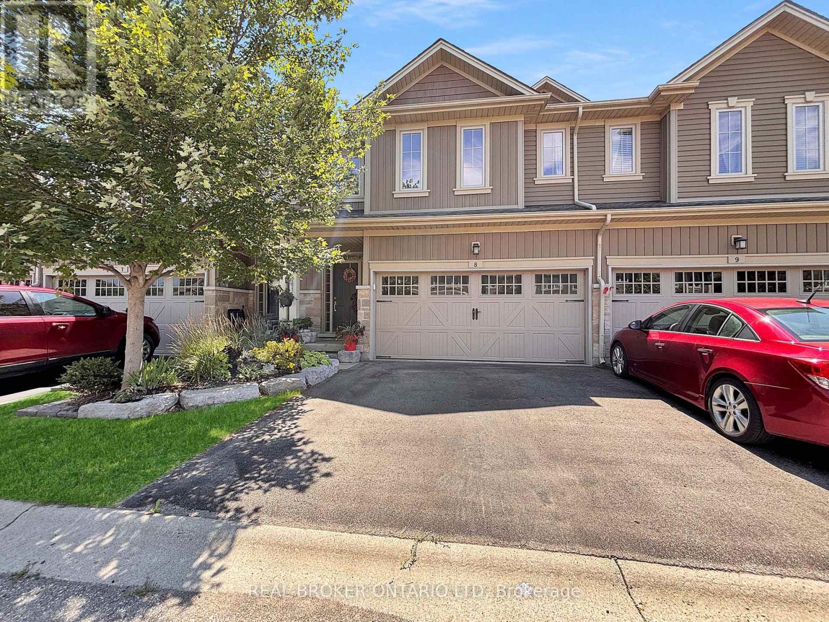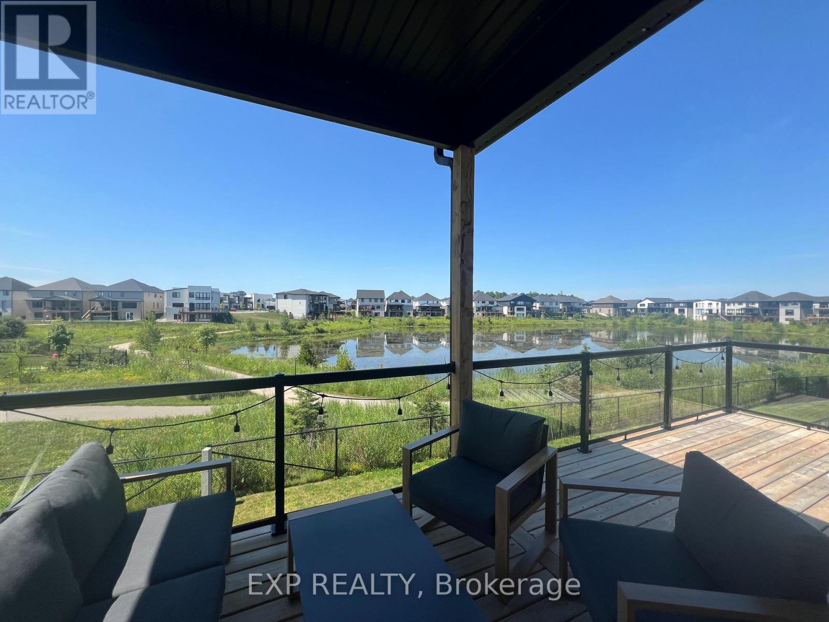Listings
405 Beachwood Avenue
London South (South D), Ontario
Welcome Home to Southcrest! This mature neighbourhood is sure to delight. It is perfect for young families and first-time home buyers. Within walking distance to 3 elementary schools and Westminister High School just outside your backyard this location is the definition of convenience. This home has been well cared for by the current owners and it shows. When updating the kitchen, they mix the modern with the practical, utilizing the galley kitchen space to its max while opening it up to your dining room and living room, making for a brighter, more open concept environment. The main floor boasts a very spacious 4-piece bathroom and two generously sized bedrooms. The mud room provides easy access to your oversized backyard and a tidy space for coats and shoes. The backyard features a mature tree, perfect for a large swing and a large deck ready for your entertaining needs. Your fully fenced yard has access to the greenspace behind you, Southcrest baseball diamond, Southcrest pool and Westminister High Schools yard. Step back inside and explore the added value of the fully finished lower level with Games room, Family Rec room and guest bedroom. This home offers all the comforts of city convenience with a blend of privacy given by having no rear neighbours and an extra-large yard to entertain, play or relax in. Footsteps from home you can explore the Coves Trails, walk up to Springbank Park and London's scenic Civic Garden Complex. Book your showing now and see if this home is the right fit for you. (id:46416)
Thrive Realty Group Inc.
47 - 550 Second Street
London East (East H), Ontario
Welcome to this 3+1 bedrooms, 1.5 bathroom townhouse, perfect for first-time home buyers or investors! This move-in-ready home has been freshly painted. The main floor features a bright kitchen with new countertops and a brand new faucet. The open-concept dining and living area is bright and inviting, offering the perfect space to entertain. Ample closet space on the main level add convenience to this carefully designed level. Upstairs, you'll find three spacious bedrooms, including a primary bedroom with two large closets. A full bathroom completes the upper level. The partially finished basement provides a recreational room space, ideal for a home office or bonus bedroom with plenty of extra storage. There is a rough-in for a washroom in the basement. The low maintenance fees include snow removal and landscaping. Vacant and in move in condition with parking available in front of the unit. Recent updates include main level new waterproof laminate flooring, new washer, new vent covers throughout, new kitchen faucet and countertops and gas heating throughout. Nestled in a well-maintained community within walking distance of Fanshawe College, public transit, parks, schools and shopping, this is an incredible opportunity to own a beautiful and affordable home in a great location! (id:46416)
Initia Real Estate (Ontario) Ltd
176 Wellington Street
St. Thomas, Ontario
Welcome home to this beautifully maintained 3-bedroom, 1.5-bath bungalow. This delightful home features a spacious living area filled with natural light, hardwood floors, and an inviting layout perfect for both relaxing and entertaining. The kitchen offers ample cabinet space and easy access to the dining area, while the main full bathroom boasts stylish finishes and a double sink. Three generously sized bedrooms provide versatility for a growing family, home office, or guest room. The convenient half bath adds an extra touch of functionality. Step outside to enjoy a private backyard, perfect for summer BBQs, gardening, or simply unwinding. Don't miss out on this property. Book your showing today! (id:46416)
Elgin Realty Limited
59 St George Street
Aylmer, Ontario
Looking for a 4 bedroom home under 450000? Here it is. This property is a corner lot with a fantastic walk score. Walk to every amenity, schools, parks and quick access to HWY 3 and 20 minutes to the 401. 15 minutes to Lake Erie beaches. Rooms are all a nice size. Kitchen has stainless steel appliances and is open to the dining area. Kitchen is also open to a sunken living room. New patio door, New flooring in two bedrooms, Painted in 2022, Furnace, A/C, Water Heater, Water Treatment 2022. Nice large outdoor covered patio for warm sunny days. Metal Roof and Leaf Guard 2022. Shed. Parking for 3 vehicles. (id:46416)
Exp Realty
39 - 177 Edgevalley Road
London East (East D), Ontario
Welcome to Unit #39 at 177 Edgevalley Road - a true slice of luxury condo paradise! Class, comfort, and convenience all wrapped into one. First impressions matter, and from the time you open the front door you'll be "wow'd" by the polished upgrades & pride of ownership displayed throughout the home. This spacious condo features 4-bedrooms and 3.5 bathrooms (including 2 ensuites), spanning 3 fully finished levels. An attached single car garage greets you at the ground floor - and the best part? This space has been converted into a fully equipped, insulated, heated/cooled home gym! Allowing you to choose the comfort that suits your lifestyle best. Topping off the ground floor is a large foyer complete with lots of storage, and a fully renovated flex room that will knock your socks off. Featuring custom built-ins, an ensuite bathroom, and a walkout that exits directly onto your rear patio. Heading up - a spacious and open concept dining room looks over a largely upgraded kitchen that has had functional storage, lighting and tile work added. A walk-in pantry has been filled with useful storage, as well as charging ports for your everyday home tools. Tastefully separate the main living area completes this level, which also exits onto a private patio - perfect for enjoying the warm summer evenings under the glow of string-lights. The third floor houses the living quarters, complete with 3 large bedrooms including the primary with ensuite and huge walk-in closets. You'll also find convenient upper-level laundry to minimize those basket-carrying trips. Zooming out - this prime Northeast community sits adjacent to the River with kilometres of winding walking/biking trails, green space and parks. Situated in a fantastic school district and only a stones-throw away from Fanshawe College, and all of the Masonville amenities. Whether you're drawn to top-notch upgrades, low condo fees ($268/month), a sense of community - or all of the above - this home at 177 Edgevalley deliver (id:46416)
Sutton Group - Select Realty
55 Queensway Drive
Strathroy-Caradoc (Se), Ontario
First time offered for sale! Welcome to 55 Queensway Drive, Strathroy! This meticulously maintained family home is ready to be enjoyed! 3+1 bedrooms, 2 bathrooms and lots of space to enjoy! Beautiful open concept kitchen with stunning quarts counter tops , dining and living room area! A few steps to the back deck and ultimate entertaining pool area featuring a well appointed pool house and inground heated salt water pool! New concrete driveway and sidewalks 2024! Insulated double garage door, front door, and surrounding windows 2023! High efficiency Gas Furnace and Central air system installed 2022! Just a few of the recent updates on this great family loved home! (id:46416)
Century 21 First Canadian Corp
4214 Green Bend
London South (South V), Ontario
The Grandview Luxury Living with Expansive Design in Liberty Crossing. Custom-Built Luxury Home with 4 Private Ensuites, and Loft. As well as stunning Main Floor Living. Welcome to The Grandview, a luxury custom-built home designed to impress at every turn. Located in the prestigious community of Liberty Crossing, this luxury home combines striking architecture, high-end finishes, and generous spaces to create a living experience thats truly elevated. Step inside and be greeted by a bright, expansive main floor that flows effortlessly from a stunning living room to dining area, and into a chef-inspired kitchen complete with a walk-in pantry. Every corner is crafted for entertaining and everyday comfort, enhanced by soaring ceilings, European windows, and elegant, open-concept design. A functional mudroom and stylish powder room complete the main level. Upstairs, you'll find four generous bedrooms, each with its own private ensuite, offering the ultimate in privacy and comfort. A spacious loft area adds flexible space perfect for a second lounge, home office, or kids play area.With a 2-car garage and the option to customize finishes to match your lifestyle, The Grandview is a statement home built with precision and care. Set within Liberty Crossing, a premier London community surrounded by protected forest, the home offers peaceful surroundings just minutes from the highway, great schools, boutique village shops, and major commercial centers. Experience elegance, space, and serenity like never before. The Grandview is where luxury meets lifestyle. (id:46416)
Team Glasser Real Estate Brokerage Inc.
Century 21 First Canadian Corp
952 Eagle Crescent
London South (South J), Ontario
Best described as an estate, this enchanting mid century residence has it all--and affordably priced with so many extras! This appealing ranch home is turned out with neutral room colours, decorated subtly, with move-in ready appeal. There is much to see and extensive storage options inside! The massive driveway accommodates multiple vehicles and the garage is clean & bright with an exterior man door. Follow the custom created metal security door and fresh white concrete path to the rear of the property which is resplendent with black wrought iron fence surrounding the inground pool. This allows hours of entertainmentfor the family! There are several out buildings--one an attractive workshop--the other storage for tools, etc. The enormous sunroom addition currently houses amenities that can be enjoyed all year round and the folding glass doors off the back are a stylish touch! This home has been upgraded and lovingly cared for and now can be yours to enjoy. (id:46416)
The Realty Firm Inc.
1645 Estevan Road
London North (North C), Ontario
This beautifully updated bungalow, is located on a quiet, low-traffic street in highly sought-after Stoney Creek. It has a fresh and bright feel with so many major updates thoughtfully completed for you. Updates include new flooring throughout, a stunning kitchen with wood cabinetry, quartz countertops, backsplash, pantry, and new stainless steel appliances, two fully renovated bathrooms, upgraded recessed LED lighting, and the list goes on. The entire home has been professionally rewired, replacing the old aluminum wiring, ensuring peace of mind and safety. Truly turnkey and move-in ready, this home combines style, comfort, and modern convenience. You will have plenty of space, with1946 finished square feet across two levels. The main floor features three spacious bedrooms, living room, kitchen, dedicated dining room, and a beautifully updated full bathroom. While the finished basement offers a large rec room with endless possibilities, a second full bathroom, and a bonus room perfect for a home office or guest space, a storage room, and utility room. Outside, enjoy your morning coffee on the spacious front porch or entertain in the backyard. This large 60' x 120' lot is complete with an oversized (15' x 25') detached garage, lush landscaping, irrigation system, a garden shed, and a long driveway with ample parking. Ideally located close to plenty of shopping and restaurants in Masonville, easy access to Western University and downtown, and you are located in one of the top-rated schools zone, Stoney Creek Public School and Lucas Secondary School. Don't wait, book for your viewing today! (id:46416)
Century 21 First Canadian Corp
29 - 2031 Pennyroyal Street
London North (North D), Ontario
Introducing #29-2031 Pennyroyal St, A 2-storey Freehold (Vacant Land Condo) Townhome with LOW fee! Very well-maintained, bright, beautiful Townhome offers 3 beds and 2 washrooms with an attached garage, is nestled in a quiet neighbourhood in Northeast London. The main floor boasts a large open concept design with living room, dining room, 2-piece bath, kitchen with gas stove, motion sensor under the cabinet lights, countertop, island with/ breakfast bar & patio doors leading to a fully fenced yard with deck backing onto a green space/ kids playground area. Single-car garage, Entrance from inside the home and to the back yard with stone finished driveway. The upper level offers a spacious primary bedroom with a walk-in closet & its 4pc Jack & Jill ensuite bath featuring vanity sinks with a Tub. Two additional generous-sized bedrooms and laundry is located on the 2nd floor for your convenience. The lower level with an egress window & roughed-in bath for future development presents a blank canvas, ready for your personal touch. Energy-efficient Tankless water heater. Unleash your creativity & create a custom living area that suits your specific needs. Situated near parks, trails, playgrounds, schools, and many more amenities, this townhome offers both comfort and convenience. 5 minutes to Massonville, 8 minutes to UWO, and a brand new Food Basic around the corner. Book your showing today before it's too late! (id:46416)
RE/MAX Centre City Realty Inc.
92 Ardsley Road
London North (North I), Ontario
Welcome to 92 Ardsley Rd, London! This well-maintained 3+2 bedroom, 2 bathroom bungalow is situated on a quiet street in a family-friendly neighbourhood. The main floor features a bright living area, functional kitchen, and three spacious bedrooms. The fully finished lower level offers two additional bedrooms, a full bath, and a large rec room ideal for extended family or in-law potential with side entrance. Enjoy a fully fenced backyard, perfect for outdoor entertaining. Conveniently located close to schools, parks, shopping, transit, and one of the nice areas of London. A great opportunity for families, investors, or first-time buyers! (id:46416)
Blue Forest Realty Inc.
814 Grenfell Drive
London North (North C), Ontario
Welcome to this beautifully maintained 2-storey home in the highly sought-after Stoney Creek neighborhood! This spacious residence, One of the largest homes in the neighborhood, features an oversized double garage, enclosed front porch, and a bright, functional layout perfect for family living. The main floor offers hardwood floors throughout the formal living and dining rooms, an updated kitchen with quartz countertops and backsplash, and a cozy family room with fireplace. Enjoy year-round comfort in the sunroom, which leads to a generous deck, ideal for entertaining. Upstairs, you'll find four spacious bedrooms with hardwood flooring and ample closets, including a primary suite with 3-pc ensuite and a renovated 4-pc main bath. The finished basement offers a large recreation room, wet bar, and 3-pc bathroom, providing versatile space for relaxing or hosting. Key Updates: Most Windows (2021) Exterior Doors (2022) Enclosed Porch (2019) Furnace (2019) Owned Hot Water Tank 200 Amp Electrical Panel (2021). Conveniently located near schools, shopping centers, and Western University, this is a rare opportunity to own a turn-key home in a fantastic location. (id:46416)
Streetcity Realty Inc.
57 Bedford Road
London East (East C), Ontario
Move-in ready with recent upgrades throughout - 57 Bedford is the perfect fit for first-time buyers, downsizers, or investors seeking a turn-key property in a prime location. The kitchen was fully redone in 2025 with modern cabinetry and new appliances, paired with a refreshed bathroom, updated breaker panel, and a newer patio door that fills the main floor with natural light. A walkout leads to a private deck - ideal for relaxing or hosting friends. Located in East London with quick access to Fanshawe College, downtown, the 401, and major transit. Schools, parks, and community arenas are all just steps away. Book your showing today and see the value for yourself. (id:46416)
Keller Williams Lifestyles
136 Chestnut Avenue
Sarnia, Ontario
Welcome to 136 Chestnut Ave - A perfectly renovated home located in a family friendly neighbourhood.This 4 bedroom home is sure to impress and doesn't leave you with much to do yourself! Turn key and ready to move in! Upgrades include; New kitchen, all new appliances, duct work, furnace, AC, hot water tank, electrical, plumbing, bathrooms, new windows in the basement, pot lights, flooring, paint and trim. The backyard is nice and private with a deck for entertaining and a double detached garage with two new garage doors and new cement pad. (id:46416)
Initia Real Estate (Ontario) Ltd
106 Brampton Road
London East (East C), Ontario
Elegantly updated bungalow just steps from Carling Park and great shopping--welcome to 106 Brampton Road. This street is hidden away in a lovely part of Knollwood Park. The current owners have done many improvements like a brand new kitchen with quartz counters and a stylish backsplash. Behind this chef-friendly kitchen is an enchanting dining room with vaulted ceiling. The view onto the deck is lovely in all 4 seasons, but especially enticing in the summer as it looks out onto a recently updated kidney shaped inground pool resplendent with new pump, liner, concrete and pool lines! All this surrounded by lovingly manicured gardens! The single garage is very wide and there is a workroom behind it. Everything is spotless and move-in ready. The primary bedroom overlooks the stunning backyard followed by a cute main floor full bath plus two further bedrooms, one currently used as an oversized closet; the other a gym. The lower level has another full bath plus laundry and two further rooms--one for an office etc. and the other a cozy but roomy rec room. Lots of storage on the lower level as well. There is nothing to do here but position your deck chairs! Schedule your viewing today! (id:46416)
The Realty Firm Inc.
378 Hudson Drive
London East (East I), Ontario
Spacious 4-Level Back-Split in Desirable Trafalgar Heights! Welcome to this well-maintained 4-level back-split home offering incredible versatility and in-law suite potential. With 4 bedrooms, 2 full bathrooms, and two kitchens, this property is perfect for multi-generational living or savvy investors. The main floor features a bright and spacious living room, dining area, and a functional kitchen with sliding doors leading to a fully fenced backyard perfect for entertaining or relaxing. Upstairs, you'll find 3 generous bedrooms and a 4-piece bathroom, ideal for family living. The fully finished lower levels include a second kitchen, 4-piece bathroom, 4th bedroom, and a separate entrance ready to be converted into a self-contained in-law suite or rental unit. Additional features include a concrete driveway with ample parking, a landscaped rear yard, and a patio area for outdoor enjoyment. Dont miss this opportunity! Book your showing today! (id:46416)
Sutton Group Preferred Realty Inc.
1451 Stoneybrook Crescent
London North (North G), Ontario
Welcome to 1451 Stoneybrook Crescent, a well-maintained 3-bedroom, 1.5-bath bungalow nestled on a quiet street in one of North London's most established and family-friendly neighbourhoods. Located across from Stoneybrook Public School and only minutes from Masonville Mall, Western University, and countless shops, restaurants, and amenities, this location truly offers it all. Inside, you'll find a functional layout featuring a bright eat-in kitchen, a separate formal dining room, and a spacious living area. The home features a classic aesthetic that has been lovingly maintained over the years, offering immediate comfort and livability with excellent potential to personalize and update over time. A brand-new A/C unit was installed in 2025, adding peace of mind for years to come. Step outside to enjoy the large backyard deck, perfect for relaxing or entertaining during the warmer months. The expansive basement features excellent ceiling height, generous storage space, and a flexible layout, ready to accommodate your vision for a future rec room, in-law suite, or potential income-generating unit. Set on a mature crescent in a well-established community, this home is surrounded by parks, top-rated schools, and convenient transit, making it perfect for families, investors, or anyone looking to settle into a truly unbeatable North London location. Don't miss your chance to get into this highly desirable neighbourhood. (id:46416)
Blue Forest Realty Inc.
08 - 80 Willow Street
Brant (Paris), Ontario
Peaceful Living with a Stunning River View in the Heart of Paris! Welcome to this beautifully maintained home tucked into a quiet, friendly community in the heart of Paris. With the **Grand River right in your backyard**, you'll enjoy the peaceful sounds of water and wildlife - not traffic. Paddleboarders and kayakers float by, and iconic downtown Paris is just minutes away. Imagine coming home to your manicured gardens, pulling into your two-car garage, and stepping inside a sun-filled, open-concept living space. The flexible layout offers room for relaxing, dining, and gathering around the large island in the open galley kitchen, all with forest and river views from large windows. With two bedrooms, an open den, and three bathrooms, this 2000 sq.ft. home feels spacious and welcoming. The unfinished basement is ideal for storage and comes fully equipped. Low condo fees ($125.49/month 2025, per certificate) include lawn maintenance, so you can simply enjoy your surroundings. This is a rare opportunity to own a truly serene property with a million-dollar view. Book your showing today! (id:46416)
Real Broker Ontario Ltd
476 Emery Street E
London South (South F), Ontario
Opportunities like this don't come around often. Nestled in one of Londons most coveted neighbourhoods and just a short stroll from the boutiques, cafés, and community charm of Wortley Village, this captivating century home is truly something special. Set on a beautifully deep 39 x 179 ft lot, this 5-bedroom, 2-bathroom home has been cherished by the same family for generations - a rare legacy of love and care since 1912. From the moment you step inside, you'll feel the soul of this home: tall ceilings and large trim that whisper stories from generations past. Natural light pours through newer vinyl windows, illuminating a layout thats both welcoming and functional. The heart of the home is the oversized eat-in kitchen perfect for Sunday brunches or lively dinner parties offering direct access to your private backyard escape, complete with a luxurious swim spa where you can soak under the stars. Thoughtful updates ensure you can move in with confidence: a new metal roof with gutter guards and transferable warranty (2024), concrete driveway (2019), high-efficiency furnace and central air (2013), vinyl windows (2013), and an owned hot water tank (2024). Whether you're drawn to the rich history, the unbeatable location, or the potential for your own family legacy, this home is ready to write its next chapter. (id:46416)
Blue Forest Realty Inc.
1275 Crosscreek Crescent
London East (East A), Ontario
Experience Summer Bliss, Your Dream Home with a custom In-ground Pool Awaits! Welcome to 1275 Crosscreek Crescent, a truly unique and spacious 2.5-storey residence situated on a prime corner lot in a desirable London location. This exceptional property offers an unparalleled lifestyle, combining thoughtful design with fantastic amenities. Step inside and discover the beautifully appealing living space, The main floor boasts an inviting open concept layout with elegant crown moulding and a distinctive hardwood sunken living room, perfect for entertaining. The modern kitchen is a chef's delight, featuring granite counters and newer stainless steel appliances. Ascend to the upper levels where you'll find three spacious bedrooms with a potential fourth (including the den) the dedicated loft area, along with the ultimate convenience of second-floor laundry. The unique 294 sqft dedicated loft area on the third floor offers versatile space ideal for a home office, a bedroom, creative studio, or extra family room! The highlight is undoubtedly the custom in-ground pool with a 2-year-old liner, promising endless summer fun and relaxation. Enjoy enhanced privacy and ample outdoor space, complemented by a built shed for extra storage. Parking is a breeze with a double asphalt driveway accommodating 4 cars, plus space for 2 in the attached oversized garage that is gas heated and its own 60 amp service. Many updates include, Newer furnace, roof shingles, & owned on demand water tank. This home offers a rare blend of unique character, generous space, modern updates, and luxurious outdoor amenities. Don't miss your chance to own this captivating property in a prime London location! (id:46416)
Century 21 First Canadian Corp
6058 Stone Church Road
Central Elgin (Union), Ontario
Welcome Home to this Stunning Red Brick Home with 5 bay detached garages, in Union, Ontario! Perched proudly atop a hill since 1890, this breathtaking red brick home in Union, Ontario, is a timeless masterpiece a rare opportunity to own a slice of history while enjoying modern comforts. Meticulously maintained from the ground up, this grand 3-bedroom, 2-bath home blends historic charm with modern luxury and sits on almost an acre of beautifully landscaped property. Step inside and be transported to an era of classic elegance, where soaring ceilings, intricate woodwork, and original architectural details seamlessly complement thoughtful updates. The lower level offers a spacious family room, a rec room with a pool table, and a separate entrance perfect for entertaining or a private retreat. Outside, your backyard oasis awaits! Featuring a gorgeous inground pool (2022) with a brand-new heater (2024), stamped concrete, a covered porch with composite, along with vinyl millwork. The deck is pressure-treated with vinyl. upgraded lighting (2018), and a luxurious granite outdoor kitchen, this space is perfect for summer relaxation and entertaining. Surrounded by nature in your own private setting. Impressive 5 bay garage offers endless possibilities! Bay 1 Man Cave with ample space for sporting goods and extra parking. Bay 2 Workshop. Bay 3 & 4, Bay 5 Club Room with epoxy flooring, antique barn board, heat pump (2023) for entertaining. This property provides the perfect blend of privacy and convenience. Just minutes from the Blue Flag beaches of Port Stanley, you can enjoy beach life, theatre, fine dining, cozy cafes, live entertainment, and boutique shopping, all while retreating to your own hilltop haven. A timeless treasure in a coveted location, this is a once-in-a-lifetime opportunity to own a piece of Union's rich history! Too many upgrades and features to list. Experience the perfect blend of history, luxury, and lifestyle! (id:46416)
Royal LePage Triland Realty
4119 Hamilton Road
Thames Centre (Dorchester), Ontario
Dream Bungalow with Heated Workshop & Stunning Upgrades in the Heart of Dorchester! Welcome to this beautifully renovated and immaculately maintained bungalow, perfectly nestled in the charming Village of Dorchester. This exceptional property blends modern comfort, thoughtful design, and small-town charm on a spacious, landscaped lot offering the ideal retreat for families, hobbyists, or those seeking easy one-floor living. Step inside to discover an inviting open-concept main floor, where the updated kitchen and living room flow seamlessly together, anchored by a cozy gas fireplace and filled with natural light. The spacious primary bedroom and a generous second bedroom make main-level living a breeze. Downstairs, the newly finished lower level offers a stylish 3-piece bath, a large family room for movie nights or play, and an extra "other" room currently serving as a bedroom or ideal home office. But the real showstopper? The massive detached, heated garage/workshop (31x17) is a dream for hobbyists, tradespeople, or anyone needing extra space. Complete with a gas furnace (2018), rear exit, it's perfect for work or play. Upgrades galore include a brand-new concrete driveway, a new rear patio, a new storage shed, new gas lines to the garage and BBQ, a new water service from the road to the house, and a new well point irrigation system, all completed in 2025. Additionally, the garage has new shingles, just 5 years old. Enjoy lush lawns, manicured landscaping, and low-maintenance outdoor living, all just minutes from local favourites like the Millpond trails, dog park, arena, Field of Dreams baseball park, and nearby shopping and restaurants. With quick access to the 401 and just 10 minutes to London, this location is unbeatable. Whether you're upsizing, downsizing, or simply looking for a turnkey lifestyle property this one has it all. Don't miss your chance to call this incredible home yours! (id:46416)
Royal LePage Triland Realty
402 Chestnut Street
St. Thomas, Ontario
Awesome well-kept spacious 4 Level back split perfect for a growing family located in a superb friendly neighbourhood close to Joe Thornton Community Centre, Hospital, Elgin Mall & YMCA. On the main floor it has a formal living room & dining area and spacious kitchen with walk out. Upper level has 3 bedrooms and 4 pc bath, lower level has family room with gas fireplace and a large bedroom with 3 pc ensuite (great for the in laws). Basement has laundry area and lots of storage. Roof shingles were done 2022. Lovely fenced yard for the kids to play. (id:46416)
Pc275 Realty Inc.
2210 Tokala Trail
London North (North S), Ontario
Welcome to 2210 Tokala Trail where luxury, modern convenience, and sophisticated design are seamlessly blended. This exceptional 6-bedroom, 4.5-bathroom home offers the ultimate space for both family living and elegant entertaining. From the moment you step into the sunken foyer, you're greeted by soaring ceilings 10 feet on the main floor and 9 feet on both the second level and basement and an abundance of natural light pouring through oversized windows, creating a bright and inviting atmosphere throughout. The main floor boasts a spacious living room with a fireplace, a dining area, and a chef-inspired kitchen. This show stopping kitchen features premiumJenn Air appliances, a gas cooktop, a massive quartz waterfall island, sleek granite and quartz countertops, a large walk-in pantry and a statement wine rack with ambient lighting. Completing the main level is a stylish powder room, a mudroom with access to both the garage and basement, and a 16-foot sliding patio door that opens to the expansive back deck complete with a gas line for your BBQ &outdoor fireplace, all overlooking a pond. Upstairs, the luxurious primary suite is a private retreat with a generous walk-in closet & a spa-like 5-piece ensuite featuring a freestanding tub & a custom glass tile shower. Three additional bedrooms one with its own ensuite,& two connected by a Jack-and-Jill bathroom and a laundry room completes the 2nd level. The walk-out basement is thoughtfully designed for multigenerational living or guest accommodations, offering a private suite with two bedrooms, a 3-piece bathroom, a cozy living area, & a kitchenette. Separate access from both the garage & the covered back concrete patio ensures privacy & independence.The basement also includes a second laundry area & abundant storage space. This extraordinary home truly has it all luxury finishes, functional design, & an unmatched living experience in north London. Note: some photos are virtually staged and are marked as such. (id:46416)
Exp Realty
Contact me
Resources
About me
Yvonne Steer, Elgin Realty Limited, Brokerage - St. Thomas Real Estate Agent
© 2024 YvonneSteer.ca- All rights reserved | Made with ❤️ by Jet Branding



