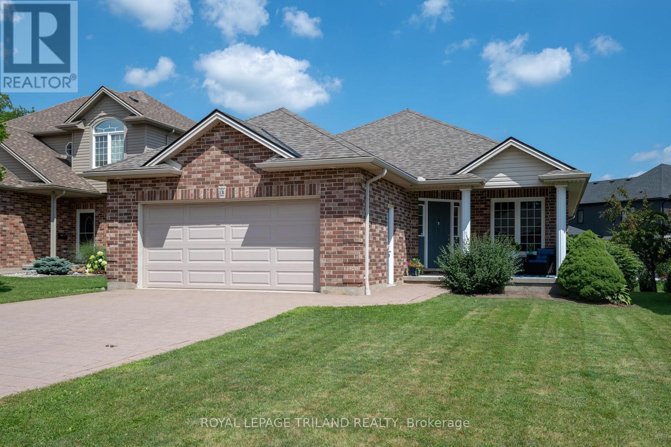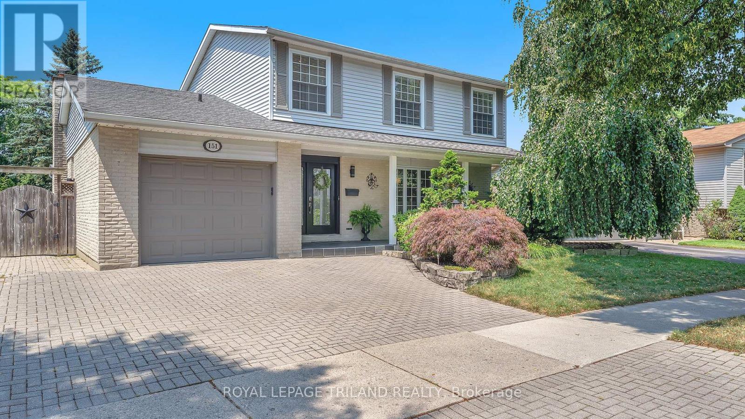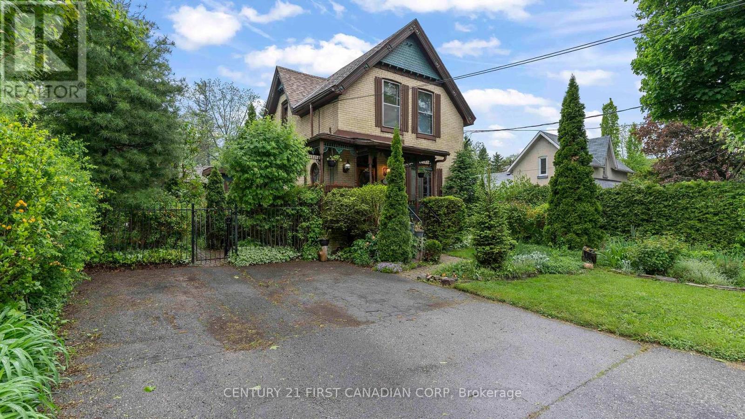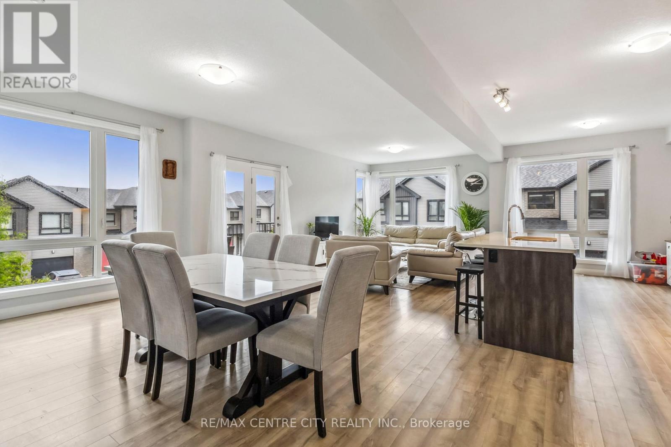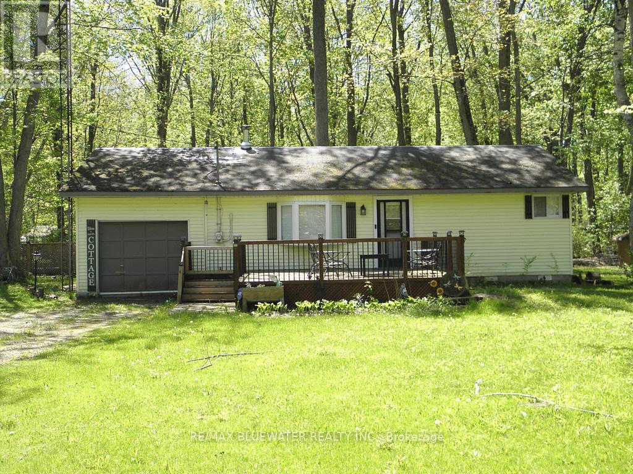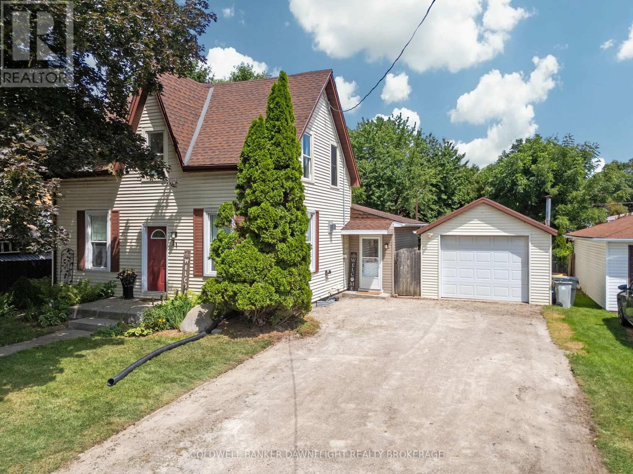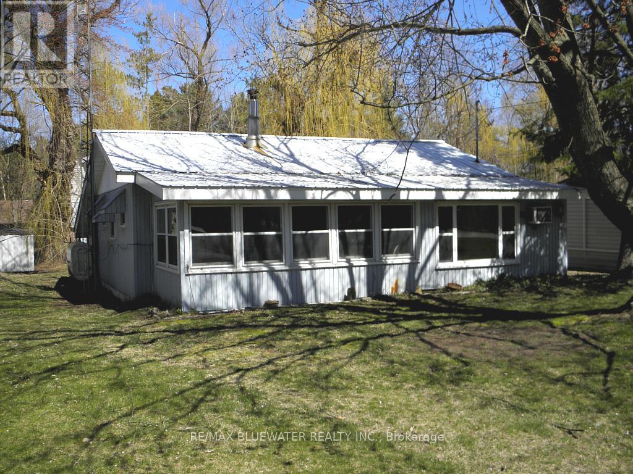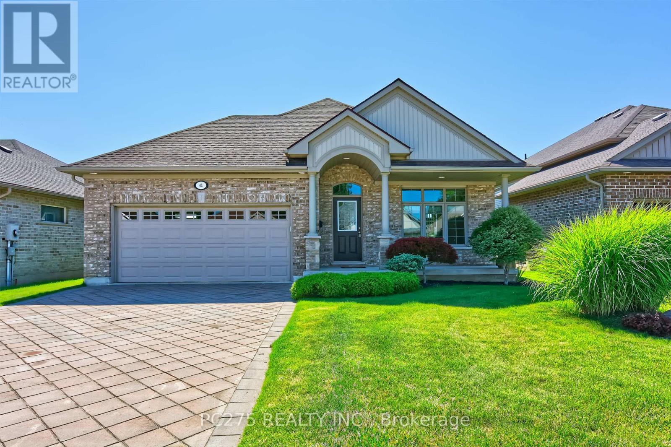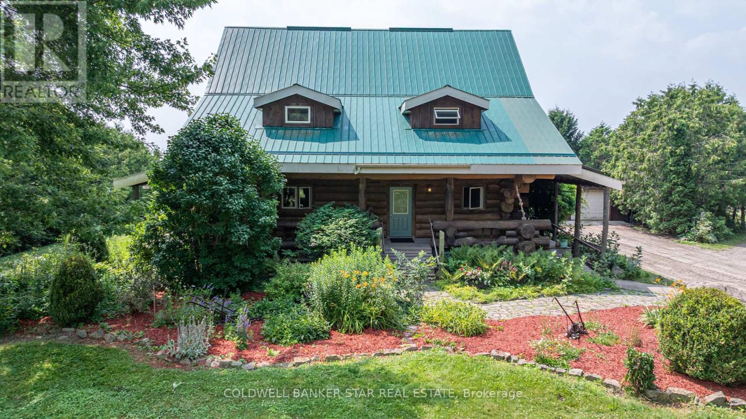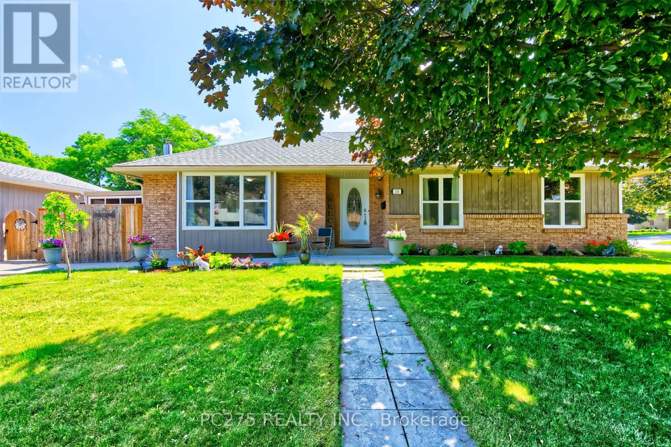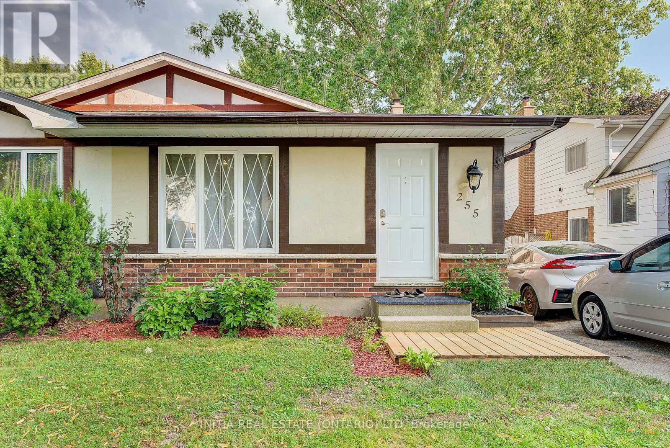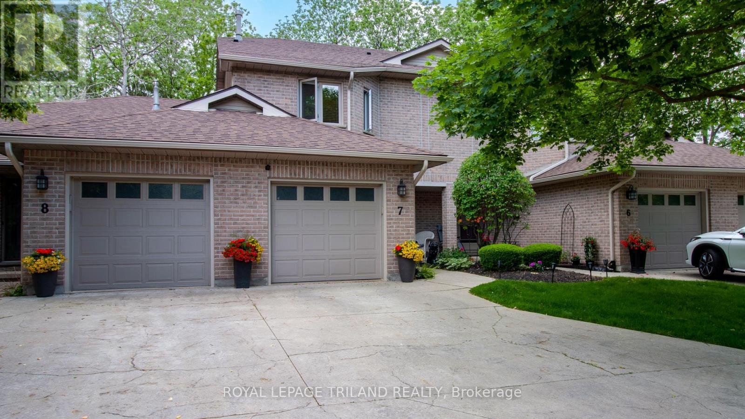Listings
131 Deborah Drive
Strathroy-Caradoc (Ne), Ontario
Strathroy stunner! This move-in ready, meticulously maintained 3+1 bedroom, 3-bath bungalow offers easy living with a bright, open layout and a walkout from the dining area to a spacious deck overlooking the backyard; perfect for summer BBQs. Cozy up in living room by the cozy gas fireplace, while the primary bedroom features a private ensuite and walkin closet. Central air keeps you comfortable year round. The versatile fourth bedroom adds flexibility for guests, a home office, or teens; great for the growing family. Fantastic location close to parks, schools, shopping, and Hwy 402 for an easy commute. A rare find at this price point, don't miss it! (id:46416)
Royal LePage Triland Realty
151 Brixham Crescent
London South (South M), Ontario
Presenting 151 Brixham - your new Home Sweet Home! This impressively improved and expanded 4-bedroom, 3.5 bathroom home offers 2,606 sq ft of above-grade living space plus a fully finished 1,172 ft walk-out lower level. Nestled on a super quiet tree-lined crescent in London's desirable southwest Westmount neighbourhood, this awesome home features a massive addition with an extended vaulted living room and an incredible kitchen complete with a pantry, granite counters, valence lighting, and glass mosaic backsplash.The backyard paradise is absolutely amazing - featuring a refinished gunite concrete pool with a new sand filter, pool heater, bullnose coping, Whiarton stone, and textured concrete patio surrounding - accessed from the amazing deck or the gorgeous walk-out. With extensive landscaping, a massive multi-tiered inlay sundeck, gazebo, and landscape lighting, this fully fenced oasis creates incredible ambiance for evening swims. The second level has an updated full main bath with stone and marble tile plus a great primary ensuite. The primary bedroom includes a walk-in closet, with one bedroom converted to a dressing room featuring built-in closets and built-in vanity.This home has all the modern conveniences, including an irrigation system, central vacuum, main floor laundry, and recent updates like architectural shingles, upgraded insulation, replacement windows and doors, and a 2016 furnace/AC. It also features central vac, a built-in irrigation system and an InSinkErator for garbage disposal. But wait! There's more! This walk-out lower level gives you even more living space with full bath, built-in cabinets, pot lights, and fireplace - perfect for entertaining or just hanging out.This fantastic family-oriented location offers easy access to parks, schools, recreation centres, shopping, and transportation with quick access in and out of town. Come see this exceptional Home Sweet Home - this one won't last long! (id:46416)
Royal LePage Triland Realty
32 Bounty Avenue
Thorold (Rolling Meadows), Ontario
Rare Fully Legal Duplex in Rolling Meadows! Gone through legalization process from builder finished in-law suite. Perfect for first-time buyers, retirees, or investors. This beautifully finished bungalow features a 2-bedroom main unit with 9 ceilings, open-concept living, and stainless steel appliances. The basement offers a separate, legalized 2-bedroom unit with full kitchen, in-suite laundry, large egress windows, and private side entrance, ideal for extended family or rental income. Features include 200A electrical service, EV charger potential, AC (2021), and double garage. Unlike many in-law suites nearby, this home is fully legalized and compliant with City of Thorold rental regulations. Close to Brock University, Niagara College, parks, trails, shopping, and highways. There is space in basement of main unit for 3rd bedroom, as seen from floor plan. (id:46416)
Streetcity Realty Inc.
181 Wildwood Avenue
London South (South D), Ontario
Step into the elegance of a true 1896 Victorian gem, nestled on a beautifully landscaped 198-foot lot in a quiet, established neighborhood. This double-brick, solidly built home features original craftsmanship throughout from custom wood finishes and one-piece joists and rafters to a variety of exquisite stained glass windows (15 in total!). Inside, discover a harmonious blend of heritage and functionality: Main Floor: Formal parlour/office, powder room, spacious living room with a wood-burning fireplace, and a sunroom with a gas fireplace and hot tub. The dining room boasts oak finishes and a striking tin ceiling, while the kitchen offers rustic charm with pine cabinetry and durable linoleum/laminate flooring. Upstairs: 4 bedrooms and a convenient half bath, filled with natural light and antique character. Basement: Fully finished with a rec room, laundry area, and full bath perfect for extra living or entertainment space. In-law Suite potential, with a separate entrance. Outside, unwind on the patio overlooking a 30-foot swimming pool, surrounded by several serene ponds and professional landscaping. A bonus guest house with its own gas fireplace and electric baseboard heating offers rental or another In-law Suite. Additional highlights include: 198-foot lot with mature trees and tranquil outdoor spaces Original hardwood floors Updated electrical (200 amps) and owned water heater (23 years old) Roof replacements in 2024 (over sauna and dining room); rest of the roof replaced in 2017 New patio doors and skylights installed in 2024 Solid concrete and block foundation Furnace approx. 15 years old Located just steps from parks, top-rated schools, shopping, transit, nature trails, and bike paths this one-of-a-kind Victorian home is a rare opportunity to own a piece of history, thoughtfully updated for todays lifestyle. (id:46416)
Century 21 First Canadian Corp
59 - 819 Kleinburg Drive
London North (North B), Ontario
OPEN HOUSE SUNDAY, AUGUST 10, 2-4 PM. Exclusivity Meets Elegance in North London Premium Executive Townhome. Welcome to one of only four exclusive executive townhomes in North London's most sought-after enclave, a rare opportunity to own a luxuriously appointed residence that combines style, space, and superior value. Spanning three spacious levels plus a full unfinished basement, this three-bedroom, four-bathroom home offers more square footage and future potential than most comparable homes in the area. Thoughtfully designed for both function and flexibility, the main-floor bonus room can serve as a home office, playroom, or a fourth bedroom, perfectly adaptable to your lifestyle needs. Wake up to abundant natural light pouring through large east-facing windows, illuminating the open-concept living and dining area with warm morning sun. The modern chef's kitchen features newer high-end appliances and contemporary finishes, making it ideal for entertaining or everyday comfort. Nestled in a quiet, family-friendly neighborhood, you'll enjoy immediate access to YMCA trails, parks, and essential amenities while being just minutes from Western University. Located within the catchment of top-rated schools, including Centennial Central PS, St. Catherine of Siena, Medway High School, Montcalm Secondary, Mother Teresa Secondary Eden High School This exceptional townhome offers unmatched square footage, premium finishes, and the potential to add up to five bedrooms, all at a very competitive price per square foot compared to neighboring units. Whether you're looking to upsize, invest, or secure a prime North London address close to nature and top schools, this is a rare chance to own a truly distinguished home. (id:46416)
RE/MAX Centre City Realty Inc.
334 Cheapside Street
London East (East B), Ontario
Step into a classic beauty brimming with warmth, character, and curb appeal, nestled on an expansive, mature lot in one of the most coveted neighbourhoods in Old North. This lovingly maintained 1.5-storey gem offers plenty of parking and a welcoming covered front porch that invites you to relax and stay awhile. Inside, you'll find a home that blends vintage charm with thoughtful updates. With 2 bedrooms upstairs and a bathroom on every floor, this home is filled with personality and features hard surface flooring, no carpets here. Gleaming hardwood floors flow throughout, complemented by distinctive finishes. The spacious living and dining rooms are perfect for both entertaining and everyday living. The stylish kitchen with concrete countertops, four stainless steel appliances, and direct access to a private rear deck, are ideal for summer gatherings. A main floor office provides a quiet work-from-home option, and a handy 2-piece powder room completes this level. Upstairs, you'll find two generously sized bedrooms, each with a walk-in closet, and a beautifully renovated 4 pc bathroom. The upper hallway also features a large walk-in closet for extra storage. The fully finished lower level was completely transformed in 2020 and designed with entertaining in mind. It is so bright &open you won't feel like you are in a basement! The cozy family room offers a perfect spot to unwind, while the spacious storage area and combined laundry/washroom provide exceptional functionality. A standout feature of the home is the basement exit, complete with its own exterior door and stairs leading directly to the backyard. Conveniently located within walking distance to the popular Bungalow Restaurant, St. Josephs Hospital, and Doidge Park and just a short drive to Western University, University Hospital, and the heart of downtown. Don't forget to take the iGuide video tour! (id:46416)
RE/MAX Centre City Realty Inc.
1809 Phillbrook Drive
London North (North B), Ontario
Stunning renovated family home located in an A+ location in North London! This impressive 3 bedroom 2.5 bath home is located on a friendly street surrounded by mature trees and lush greenery. Walking distance to some of the top rated schools in the city. Step inside to the bright and inviting foyer that sets the tone for the entire home. The main floor features a cozy living room with a gas fireplace, a beautiful renovated kitchen. The modern kitchen is a true showstopper, boasting sleek quartz countertops, solid oak cabinetry, stainless steel appliances, and plenty of storage. Open to the dining area, it's perfectly designed for hosting family and friends. You will also enjoy the convenience of main floor laundry and a 2pc bath. Upstairs you will find 3 generous sized bedrooms, the primary with a ensuite, and offers an additional 4pc bath on this level. The finished lower level adds even more living space, including a storage area, home office space or a gym, or media space. Step outside to your private, fully fenced backyard with a relaxing hot tub. Every inch of this home has been thoughtfully designed, leaving no detail untouched. Other updates include new sliding doors (2024), mud room (2024), landscaping, roof on shed (2024), paint (2024), kitchen countertops (2024) and so much more. This home truly has it all & is close to amenities, shops, restaurants, pharmacies, schools and everything you may need. A totally new lifestyle awaits you at 1809 Phillbrook Drive, come see for yourself. (id:46416)
RE/MAX Advantage Realty Ltd.
Keller Williams Inspire Realty
6077 Danbea Lane
Lambton Shores (Kettle Point), Ontario
Two bedroom cottage with attached garage 3 blocks from Lake Huron on a 120 x 140 foot treed lot. Open concept living room/kitchen, with cozy wood burning fire place stove in living room, 3 piece bath with shower, bedrooms have closets, garage has wood floor and hydro, cottage has a block foundation. 19 x 17 foot front deck, 22 x 13 foot rear deck. Cottage is partially furnished, water supply is from 1,000 gallon tank,. 100 amp hydro panel with breakers, electric base board heat in living room, bathroom & 2 bedrooms, tile floor in kitchen and bathroom, laminate floors other rooms, walls in living room have been updated with wood, there is a gazebo on rear deck, 2 storage sheds in rear fenced yard, patio area is 8 x 20 feet with a privacy fence, the crawl space has been spray foam insulated, there is a fire pit area in rear treed yard, the attached garage is 23 x 12 foot inside with newer wood flooring and hydro, the lot is leased at $3,000 per year, current lease is good until October 2029, seller will have septic tank pumped and inspected before closing to meet Band requirements. Transfer fee is $3,500 payable to land owner on sale. 2025 Band fees are $1,746 Per year. Several public golf courses within 15 minutes, less than an hour from London or Sarnia, 20 minutes to Grand Bend. Great sand beach and fantastic sunsets over Lake Huron just a short walk away. Note: Buyer must have cash available to purchase no one will finance on native land. Buyers must have a current Police Check to purchase. Buyer is not allowed to rent the cottage. (id:46416)
RE/MAX Bluewater Realty Inc.
71 London Road
Bluewater (Hensall), Ontario
Beautifully updated and thoughtfully designed, this renovated Hensall home offers far more space than meets the eye. Fully remodeled just four years ago, the quality is evident the moment you step inside. The open-concept main level features a spacious dining area overlooking a modern kitchen with center island, stainless steel appliances, and plenty of workspace. A generous living room with a cozy gas fireplace provides the perfect gathering spot. The main floor also includes a four-piece bathroom and a comfortable primary bedroom. Upstairs, you'll find two large bedrooms and a well-appointed three-piece bath. Updated windows throughout bring in abundant natural light, while built-in closet organizers add smart storage solutions. Sliding patio doors open to a deck overlooking the fully fenced backyard, surrounded by mature trees for added privacy. A detached garage offers excellent potential for storage, a workshop, or a personal retreat. This move-in-ready home combines charm, modern updates, and functional living in a wonderful location. (id:46416)
Coldwell Banker Dawnflight Realty Brokerage
2949 Meadowgate Boulevard
London South (South U), Ontario
Step into this thoughtfully upgraded 3-bedroom, 2.5-bath home, offering nearly 1800 sq ft of finished living space. The upper-level bathrooms feature sleek quartz countertops, while the kitchen boasts stylish black stainless steel appliances, and a cozy gas fireplace. Spend Summer days on the deck with a gas BBQ hookup and 5-person hot tub. Downstairs, enjoy a fully finished basement with brand new carpet and paint. Additional highlights include updated flooring throughout (2019), central air (2024), and a recently inspected furnace (2024) for extra peace of mind. (id:46416)
Blue Forest Realty Inc.
230 Hill Street
London East (East K), Ontario
Charming 3-Bedroom 1.5 Storey yellow brick home near Downtown. This very cute and well-maintained yellow brick home offers a blend of classic charm and thoughtful updates. Ideally located just minutes from downtown with convenient access to transit, this 3-bedroom gem features quality renovations completed over the years .The spacious lower level includes a finished family room perfect for relaxing or entertaining. A durable Eco Metal roof was installed in April 2023 and comes with a warranty (transferability to be confirmed).Private rear parking is accessible via Hill Street (see Geo whse for details). Situated on an impressive 32 ft x 198 ft lot, the deep backyard provides ample space to expand or add an accessory unit, subject to city approvals. A great opportunity to own a move-in ready home with future potential! (id:46416)
Streetcity Realty Inc.
61 Water's Edge - 77307 Bluewater Highway
Bluewater (Bayfield), Ontario
Experience Serene Lakeside Living at Northwood Beach Resort. Imagine waking up to breathtaking water views every day in your own slice of paradise at 61 Water's Edge, a charming home nestled within the vibrant 55+ Northwood Beach Resort. This isn't just a home; it's a lifestyle, offering year-round tranquility and a strong sense of community, all just moments from the picturesque village of Bayfield, with its quaint shops and tempting dining options. Here, every day feels like a vacation. Dive into the refreshing pool, gather with friends at the recreation center, or simply relax and soak in the peaceful, lakeside atmosphere. Your inviting home provides the perfect sanctuary, featuring two cozy bedrooms, a well-appointed bathroom, and a welcoming living room warmed by a gas fireplace. The bright, open-concept kitchen and dining area seamlessly flow into a relaxing sitting den, perfect for quiet mornings or lively evenings. Step outside and embrace your private oasis. Lush perennial gardens invite you to unwind, while a covered front porch offers the ideal spot for your morning coffee. Enjoy the convenience of a double-wide driveway and a handy storage shed. For ultimate relaxation, your primary bedroom boasts a separate deck, creating a private retreat to enjoy the gentle breeze and stunning surroundings. With recent updates including a new furnace and roof (2020), luxury vinyl flooring (2021), a granite sink and kitchen enhancements (2023), and a new front-load washer (2024), you can move in with peace of mind, and start living your best life. Beyond the resort, you're just a stone's throw from the Bluewater Golf Course and just a short 15-minute drive to the full range of Goderich's amenities, including its hospital, diverse shopping options, fantastic restaurants, and beautiful beach. Land lease is $478.20/month. (id:46416)
RE/MAX Icon Realty
6342 London Road
Lambton Shores (Kettle Point), Ontario
2 or 3 bedroom four season cottage on paved road 2 blocks from great sand beach at Ipperwash, forced air oil heating system, built-n wall air conditioner, sand point well for water system. 25' 6" x 25' 6" 2storyshop in rear yard. Open concept house with hardwood flooring in living room & kitchen, 3 piece ensuite bath with shower plus a 2 piece bath, main floor laundry, island in kitchen. Metal roof on house.Ready for you to move in and enjoy beach living. Mature trees at rear provide privacy, long driveway with lots ofparking.100 amp hydro service with breakers, Septic system will be pumped and inspected by the Seller and they will provide required inspection certificate before closing. Come and enjoy fantastic sunsets over Lake Huron a couple blocks away Note: cottage is on leased land at Kettle Point, current 5 year lease is$3,000 per year, 2024 Band fees are $2208.41 per year. Several great public golf course within 15 minutes,20 minutes to Grand Bend, 40 minutes from Blue Water Bridge in Sarnia, an hour from London. Buyer must have cash to purchase, financing is not available on native land and current police checks are required. (id:46416)
RE/MAX Bluewater Realty Inc.
218 Riverview Drive
Strathroy-Caradoc (Ne), Ontario
Welcome home to 218 Riverview Drive, in Strathroy's very sought after "Old North End location, this defines a true Outdoor Oasis. Just steps away from many of the amenities this town has to offer, yet nestled on an extremely quiet and private court on the very south end of Riverview Dr. This Park like property has over 100 feet of lot frontage and tons of room for the kids to bike, swim, play ball or just about any other outdoor activity you can imagine. This property features a spacious and immaculately kept 2 storey 4 bedroom 2 1/2 bathroom house with a formal living room, dining room and main floor family room all overlooking your heated in ground pool and large treed yard. Large rec room finished in the lower level. Your friends and family are going to be thanking you soon at your back yard BBQ's and pool parties. Pool and patio was redone with new liner, heater, pump and most pool components in late 2018. Privacy and Space inside and out, Great property for your family to call home! (id:46416)
Century 21 Red Ribbon Rty2000
89 - 9 Ailsa Place
London South (South J), Ontario
Welcome to 9 Ailsa , Unit 89, nestled in neighbourhood in a quiet enclave in Ailsa Meadow complex ! This spacious 3-storey end-unit townhouse offers generous living space with a prime location close to all essential amenities. With 3 sizeable bedrooms and 2+2 bathrooms, this home features main floor den and 2-piece bath, direct garage access and a walk-out to the backyard; Second floor a bright kitchen with large bay windows, a convenient laundry closet, a cozy living room with fireplace and provides access to the private 2nd floor balcony; The third level with 3 good size bedrooms including a primary bedroom ensuite; Other features including easy access to HW 401, close to Victoria Hospital, downtown and shoppings as well as nearby nature trails. Don't miss out this property with great potential and it is perfect for the young family, first-home buyer or could be your great investment ! (id:46416)
Century 21 First Canadian Corp
41 Park Place
Tillsonburg, Ontario
Well-Maintained Hayhoe-Built Bungalow on Quiet Cul-de-Sac This beautifully maintained, one-owner bungalow is nestled in a peaceful neighbourhood on a quiet cul-de-sac, offering the perfect blend of privacy and convenience. Built by Hayhoe Homes, this property features 9-foot ceilings and large windows throughout and a circle skylight in the kitchen, creating a bright and open living space. Enjoy morning coffee or evening relaxation on the covered front and over sized covered back porches, with a stunning view of a deep lot backing onto green space and a charming church no rear neighbours for added tranquility. The inground sprinkler system help to keep the grass looking green and lush. The primary bedroom features a generous walk-in closet, while the kitchen boasts ample storage and counter space, a dedicated bar area with seating for four, and an adjacent dining area perfect for hosting. The living room boast large windows, patio doors leading out to the two decks in the backyard and has a Napoleon Gas Fireplace to keep you warm on those cool nights. The basement includes a large family room, additional bedroom with walk-in closet, and a 3-piece bathroom with an oversized shower. There's also an unfinished area awaiting your personal touch. Located near excellent schools, a large community center with dual ice surfaces, Lake Lisgar Water Park and offering easy highway access, this home combines comfort, space, and practicality perfect for families or downsizers alike. (id:46416)
Pc275 Realty Inc.
110 Bow Street
London East (East I), Ontario
Fantastic Family Home in a Great, Family-Friendly Neighbourhood! This beautifully updated home offers the perfect blend of comfort, style, and functionality. Located in a welcoming, family-oriented neighbourhood, it features numerous recent upgrades and thoughtful touches throughout. Step into the spacious kitchen, complete with a large island, abundant cabinet space, and an open layout ideal for entertaining. The living room boasts high ceilings and skylights (2024), filling the space with natural light and warmth. The updated main bathroom includes double sinks for added convenience. Enjoy the versatility of the enclosed porch -- perfect for extra storage, a bright home office, or a cozy reading nook. Downstairs, you'll find the third bedroom, a second full bathroom, and a brand-new electric fireplace (2025) creating a cozy retreat. Additional highlights include: Large detached garage with 60-gallon air compressor and wood stove. Ample parking space for multiple vehicles. New roof and skylights (2024)Water heater (2023), front window (2020), and upstairs shower (2019)This move-in-ready home offers space, updates, and charm in equal measure. Don't miss your chance to make it yours! (id:46416)
Pc275 Realty Inc.
42431 Ron Mcneil Line
Central Elgin, Ontario
Welcome to 42431 Ron McNeil Line - a beautiful 3717 sq ft one of a kind true-scribed log home, located on a treed 2.562 acre country lot. This stunning log home is full of warmth and character and ready for your family to move in and enjoy for years to come. Driving up to this home, you'll notice the huge wrap-around porch that encompasses 3 sides of the home. The main floor of this home features a Kitchen & Diningroom with a soaring ceiling height of 28' with views to the 2nd floor balcony, a Livingroom - with a nook that's perfect for relaxing or intimate conversations, a south facing Familyroom - with a cozy free-standing gas fireplace/stove and a side entry with access to the basement and the side porch. Note the gleaming biscuit jointed and plugged hardwood forest flooring which consists of an assortment of Ash, Maple, Cherry, Walnut and spalted Maple. This level also offers a 4 piece Bath and a main floor Laundry. The second floor is accessed via a grand staircase to 3 Bedrooms with red pine flooring - the Primary with ensuite access to the main 4 piece Bath, all overlooking the main floor from the upper balcony. The basement level is finished (strapped ceiling) as a large Recreation Room and potential for 3 more Bedrooms, a Craft Room, Workshop / Storage Room and a Utility Room. Outside you'll find a 28' x 32' two car garage with hydro, water and and in-floor heating (4 zones) - the stainless steel sinks, counters and 2 owned HWT's are included, plus a 10' x 32' lean-to addition. Bonus - for the hobbyist, mechanic, car collector, there's a 40' x 56' x 14' H pole-barn style shop with 3 -12' x 12' roll-up doors and a workshop area with a mezzanine that includes a 60A hydro service for your welder. Other pertinent features include a 200A hydro service, 63' deep well and a septic system. This home is close to all amenities-St Thomas, London and Hwy 401 if you need to travel further. Please don't miss your opportunity to own this spectacular family home. (id:46416)
Coldwell Banker Star Real Estate
135 Kent Street
Cambridge, Ontario
Step into this beautifully renovated bungalow that seamlessly blends modern comfort with timeless charm. The spacious main floor boasts a large primary bedroom paired with an impressive primary bathroom featuring a luxurious walk-in shower, a separate soaking tub, and elegant finishes throughout. Two additional bedrooms and a stylish 4-piece bathroom offer ample space for family or guests. The heart of the home is the spacious kitchen, complete with a large island, ideal for entertaining or casual dining. Step out to the screened-in patio, perfect for enjoying the outdoors in comfort and privacy. The fully finished basement provides a generous family room, an additional bedroom, a convenient 2-piece bathroom, and plenty of storage. Outside, you'll find an oversized detached garage -- a hobbyists dream -- featuring heat, a gas hookup, and a separate electrical panel for welding. The extended driveway offers plenty of parking for multiple vehicles or a trailer. Updates include furnace and A/C 2016, central vac and water softener 2018, windows, doors and patio door 2016, kitchen 2022, basement 2023, driveway 2020, roof 2015, garage 2019 and primary en-suite 2021. This property has everything you need and more -- move in and start living your dream today! (id:46416)
Pc275 Realty Inc.
555 Chester Street
London South (South G), Ontario
Charming Bungalow Steps from Wortley Village. Pride of ownership shines throughout this beautifully maintained South London bungalow, tucked away on a quiet dead-end street just moments from the heart of Wortley Village. This move-in-ready home offers a warm and inviting layout featuring a bright open-concept living and dining area, and a modernized kitchen with updated appliances (2019).The main floor includes two spacious bedrooms with original hardwood and a well-kept 4 pc bathroom with a updated toilet (2021). Downstairs, you'll find a generous family room, a stunning 3 pc bathroom, and a versatile office space perfect for working from home or creating a cozy retreat. Step outside to enjoy the large, fully fenced backyard complete with a newer wood deck (2021), ideal for summer entertaining. The front yard impresses with excellent curb appeal and an updated front porch, welcoming you home. Conveniently located near hospitals, shopping, top-rated schools, and all the amenities you need - this home is a true gem in one of Londons most sought-after neighbourhoods. (id:46416)
RE/MAX Advantage Realty Ltd.
255 Brunswick Crescent
London North (North I), Ontario
Welcome to this spacious 4-level split semi-detached home located in the heart of the mature and sought-after White hills neighborhood in North London. This 4-bedroom, 2-bathroom home offers ample living space with bright and open principal rooms. The large front living room features a picture window that fills the space with natural light. The galley style kitchen offers great storage and cooking space, and flows into the separate dining room perfect for entertaining. The expansive family room on the third level provides direct access to the backyard and deck, with a 3-piece bathroom conveniently located nearby. Upstairs, you'll find three generously sized bedrooms and a large 4-piece main bath. The basement includes a den/bedroom and laundry area. Recent updates in 2024 include all-new flooring, updated stairs, a completely redone basement, fresh paint throughout the home, new kitchen countertop and sink, updated foyer area, and brand-new washer and dryer. The fully fenced backyard features a spacious deck and plenty of green space for outdoor enjoyment. Located close to top-rated schools, Sherwood Forest Mall, Western University, parks, trails, restaurants, grocery stores, and more this home offers comfort, space, and convenience in one of London's most established communities. (id:46416)
Initia Real Estate (Ontario) Ltd
686 Algoma Place
London North (North H), Ontario
Welcome to Your Dream Family Home in Northridge! First time offered since 1996, this beautifully maintained home is nestled at the end of a quiet cul-de-sac on a large pie-shaped lot backing directly onto Dalkeith Park. With stunning curb appeal and a fully fenced backyard oasis, this property offers the perfect blend of privacy, space, and comfort in one of Northridges most sought-after mature neighbourhoods. Step outside to your own retreat featuring a kidney-shaped pool with a slide, surrounded by professional landscaping and a stamped concrete patio, ideal for summer entertaining. A private gate provides direct access to Dalkeith Park, making it easy to enjoy nature right from your backyard. Inside, you'll find numerous updates including windows, doors, ahigh-efficiency furnace, and a refreshed main bathroom. The bright and airy layout boasts large windows that flood the home with natural light. Patio doors lead directly to the pool, seamlessly connecting indoor and outdoor living. The walk-out basement offers a spacious rec room with a bar and a cozy gas fireplace with a stone surround, perfect for family movie nights or hosting friends. A versatile lower-level room provides space for a home gym, den, or office to suit your needs. Located near highly rated elementary and high schools and just a short drive to Masonville Mall, this home combines a quiet, family-friendly location with unbeatable convenience. Don't miss your chance to own this wonderful family home, opportunities like this are rare! (id:46416)
Royal LePage Triland Realty
1633 Kirkpatrick Way
London South (South A), Ontario
Welcome home in the highly sought after Riverbend! A rare opportunity for graciously appointed one-floor living in the area! Located on a quiet street, the all brick and stone exterior boasts a classic curb appeal! 1866 square feet on the bright main floor offering a designated office space behind french-glass doors, a classic dining area, a great open living space with a central gas fireplace that opens into the chef's kitchen, and a primary bedroom with an ensuite. Grand arched entryways and cathedral ceilings elevate and impress! The Kitchen boasts granite surfaces, high-end stainless-steel appliances and peninsula seating. The Primary bedroom features a tray ceiling and 3-piece ensuite. Gleaming hardwood throughout the common spaces and tile in the kitchen. 4pc common bath on the main. Bright and spacious finished lower level offers a large rec area with central gas fireplace, two additional bedrooms with bright windows and a 3pc common bath. The yard offers a perfect nester's retreat with an oversized multi-tier deck, hot tub, shed, sprawling perennial gardens and mature trees offering excellent shade and privacy throughout the year including Beach, Magnolia, Mulberry, Linden and Spruces. Breathtakingly lush atmosphere. Nearby trails, newer amenities, shopping, fantastic schools and close to the West 5. (id:46416)
Sutton Group - Select Realty
7 - 70 Glenroy Road
London South (South T), Ontario
Location, location, location!!! Rarely available 2 storey condo with attached garage, plus 2 car driveway. Nestled away in a quiet woodland setting of the prestigious Matthews Woods condominium community. Upon entering this home you will find the most comfortable living space with updated kitchen, open dining/living room with patio doors, cozy fireplace, plus 2 pc powder room. Venturing down you'll be please to find a spacious family room with wet bar, 2nd fireplace and 3 pc bathroom. Upstairs you will discover a large primary bedroom with a walk-in closet and 4 pc ensuite. As well, 2 other good sized bedrooms and 4 pc bathroom. Walking distance to trails and Westminster Ponds. Close to all amenities. Quick and easy access to hwy 401. Book your private showing today - don't miss out! (id:46416)
Royal LePage Triland Realty
Contact me
Resources
About me
Yvonne Steer, Elgin Realty Limited, Brokerage - St. Thomas Real Estate Agent
© 2024 YvonneSteer.ca- All rights reserved | Made with ❤️ by Jet Branding
