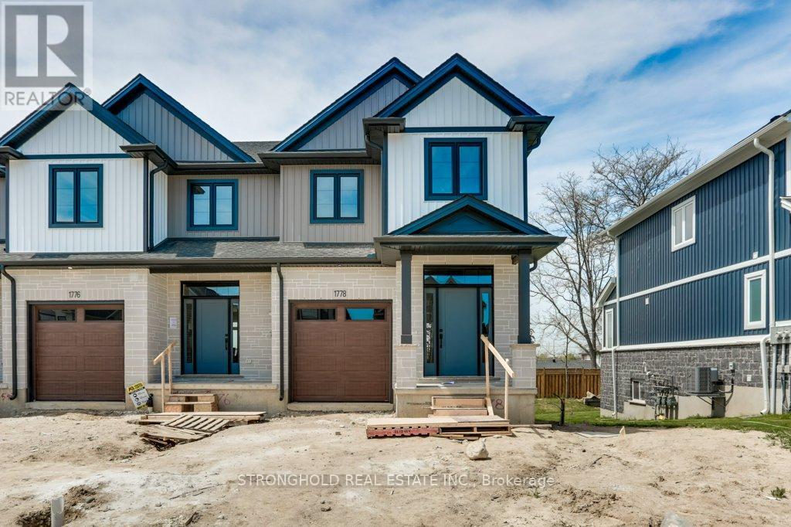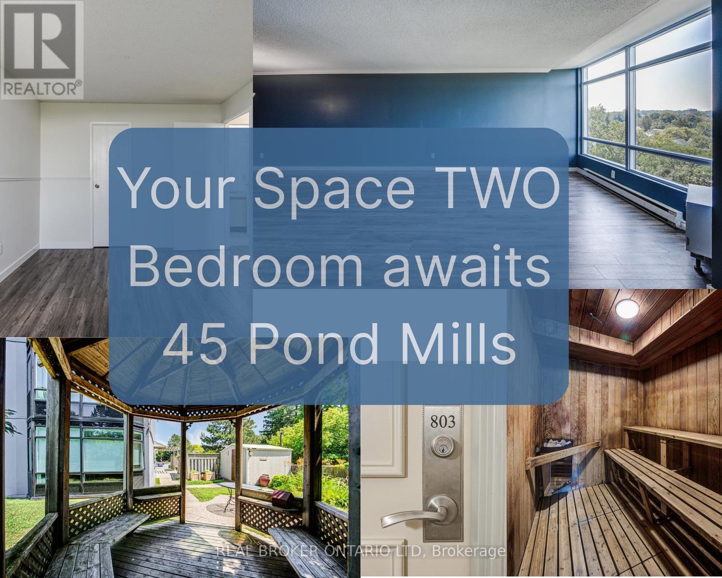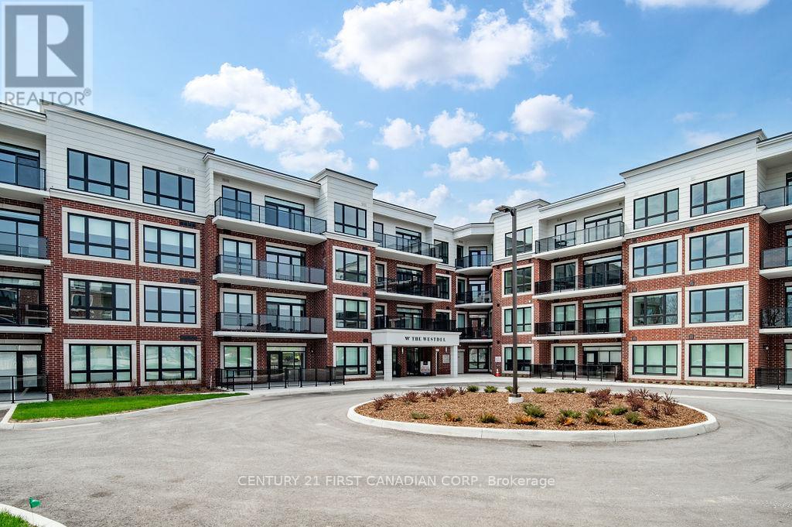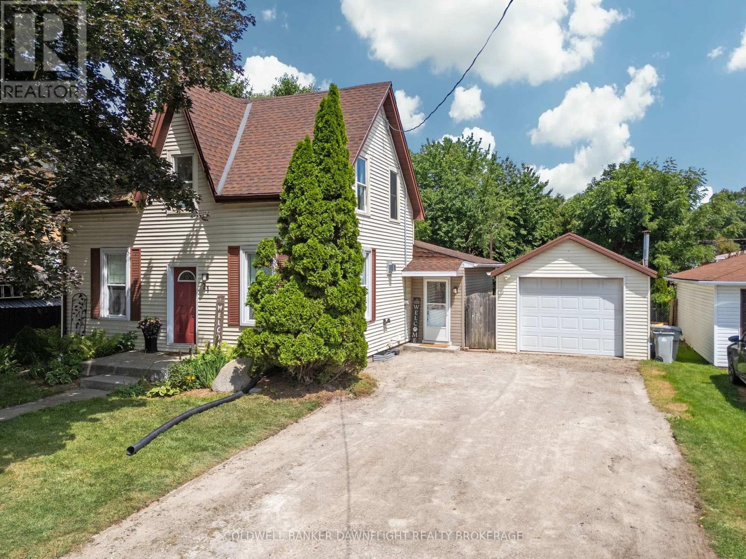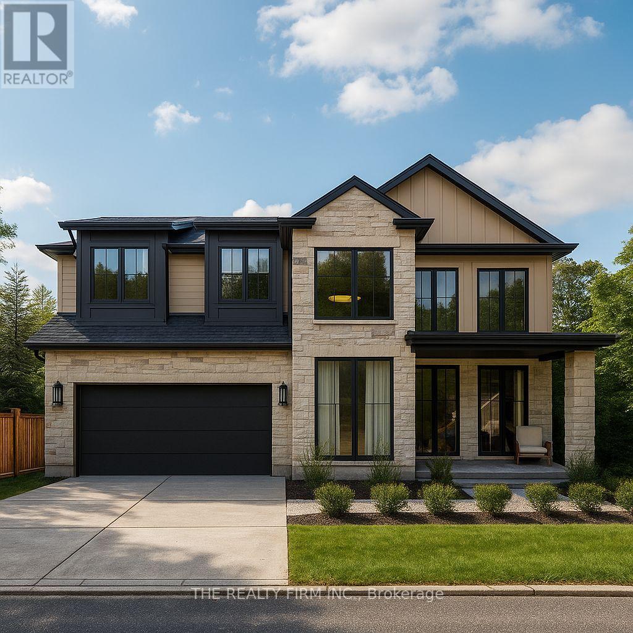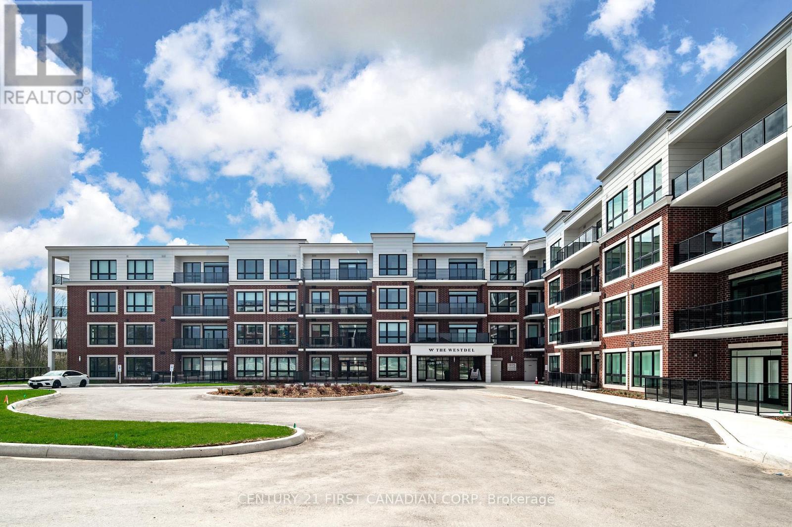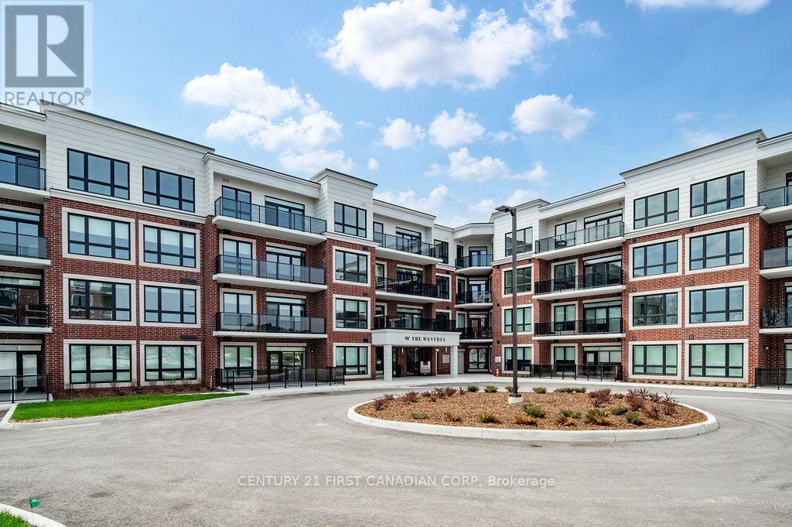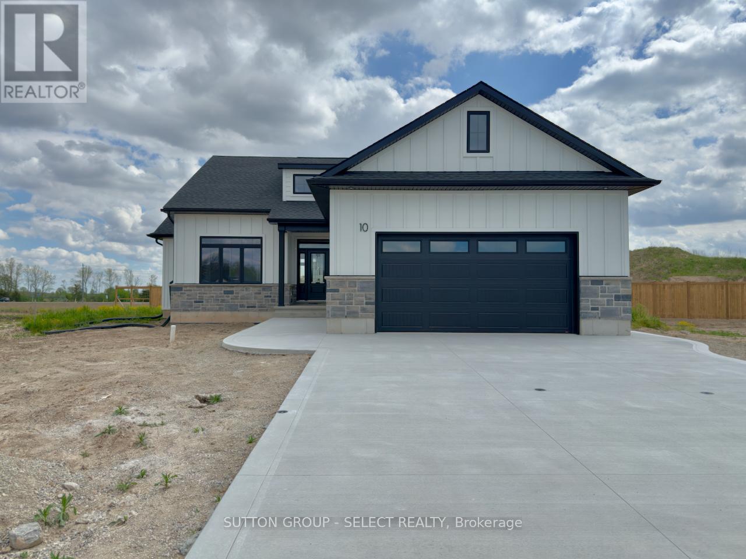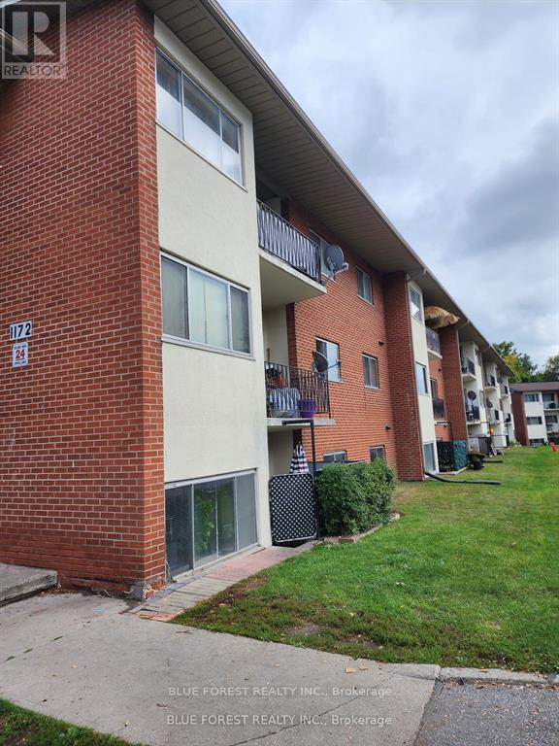Listings
1778 Finley Crescent
London North (North I), Ontario
These beautifully upgraded townhomes showcase over $20,000 in builder enhancements and offers a spacious, sunlit open-concept main floor ideal for both everyday living and entertaining. The designer kitchen features upgraded cabinetry, sleek countertops, and modern fixtures, while the primary bedroom includes a walk-in closet and a private ensuite for added comfort. Two additional generously sized bedrooms provide space for family, guests, or a home office. The main level is finished with durable luxury vinyl plank flooring, while the bedrooms offer the cozy comfort of plush carpeting. A convenient laundry area adds functionality, and the attached garage with inside entry and a private driveway ensures practicality and ease of access. Outdoors, enjoy a private rear yard perfect for relaxing or hosting gatherings. The timeless exterior design is enhanced by upgraded brick and siding finishes, all located in a vibrant community close to parks, schools, shopping, dining, and public transit, with quick access to major highways. Additional highlights include an energy-efficient build with modern mechanical systems, a basement roughed in for a future unit, contemporary lighting throughout, a stylish foyer entrance, and the added bonus of no condo fees. (id:46416)
Stronghold Real Estate Inc.
67 - 144 Conway Drive
London South (South X), Ontario
Wonderful Main level one bedroom condo. Clean well managed building. Minutes to every amenity and White Oaks Mall. Easy access to 401. Parking is right out front with lots of room for visitors. Gorgeous brand new fireplace. Nice open concept dining and living area. Large primary bedroom. New stove. New bathroom vanity and toilet. Roof, pool, balconies (patios) and parking lot recently redone. Ensuite laundry and lots of storage. Lovely outside patio with privacy. Bus stops close by and high speed bus transit soon to be complete! (id:46416)
Exp Realty
11 South Street E
Aylmer, Ontario
Aylmer Stunner! This spectacular 1.5 story brick century home is nestled amoungst the historical homes in a great family friendly neighbourhood. This 4 bedroom, 2 bath family home exudes charm and character throughout- with it's large wrap around covered porch,stained glass windows and more! A perfect blend of old and new with lots of modern updates, this home is move in ready and an oppourtunity not to be missed! Large principle rooms with high ceilings and original hardwood gleem in the sunlight. A bright spacious family room central to the home leds to a cozy living room with gas fireplace. A beautiful formal dining room has original details and porch access- a perfect place to relax at the end of your day. 2 bedrooms complete the main floor or convert one to a home office. The home continues on to a large modernized kitchen with updated countertops and flooring, and has a large eat area which overlooks the rear yard. There is a generous sized mudroom newly updated with main floor laundry and porch access.The timeless character of this home extends upstairs with 2 nice sized bedrooms, both with skylights for extra lighting.The large primary bedroom boasts a large walk-in closet.Both bathrooms have been updated.Downstairs offers additional living space with a rec.room ready for family movie or games night,and even a sauna!The basement offers lots of storage space complete with workshop and an exterior access.A backyard oasis with wooden deck, newer wood fencing all the way around and newly added playground.The backyard also has a nice sized wooden shed and newly added driveway extention- parking for all your larger toys .Other noteables include:updated 200 amp service, EV charger station, custom window coverings, and freshly painted exterior including porch, soffits and facia. Amazing location close to all amenities, minutes walk to 2 schools, shopping and more. A must see!! Quick possession available. (id:46416)
The Realty Firm Inc.
803 - 45 Pond Mills Road
London South (South J), Ontario
Welcome to Unit 803 at Rivers Edge a thoughtfully updated 2-bedroom condo offering incredible views, practical layout, and peaceful living in a well-maintained, smoke-free building. Perched on the 8th floor, this unit faces west, filling the space with natural light and offering open sunset views of the city and surrounding green space.Step inside to discover a warm, comfortable interior with stylish upgrades throughout. The kitchen has been designed for both function and flair, while fresh paint, modern light fixtures, and soft bedroom finishes create a relaxed, move-in-ready atmosphere. The updated bathroom fixtures, generous storage, and in-suite laundry add convenience to daily life.Rivers Edge residents enjoy access to a full range of amenities, including a fitness room, sauna, party/social room, outdoor BBQ area with gazebo, and plenty of visitor parking. Theres even additional laundry facilities and an assigned parking space included. The quiet, well-managed building provides a calm atmosphere ideal for professionals, retirees, or anyone seeking low-maintenance living with comfort and community.Location is a standout feature. Surrounded by walking trails, the Thames River, and green space, youre also just steps from public transit, shopping, restaurants, and even a disc golf course. South River Valley Park and Vauxhall Park Baseball Diamonds are nearby for added outdoor enjoyment.Whether you are a turn key professional downsizer, or investor, Unit 803 at Rivers Edge offers a rare opportunity to enjoy urban convenience with a connection to nature all in one of the most peaceful corners of the city. (id:46416)
Real Broker Ontario Ltd
301 - 1975 Fountain Grass Drive
London South (South B), Ontario
Welcome to easy, elegant living in the heart of Warbler Woods! This beautifully appointed 2-bedroom + den condominium is located in a quiet, sought-after 4-storey red brick building by the highly esteemed Tricar Group - known for building with quality, comfort, and lifestyle in mind. This spacious suite offers a thoughtful layout with a flexible den, perfect for a hobby room or home office, and generous living areas that feel both welcoming and low-maintenance. You'll love the sense of community here - friendly neighbours, a warm atmosphere, and amenities that bring people together. Enjoy a fitness centre, theatre room, guest suite for visiting family, and a stunning lounge with pool table and bar - a wonderful spot to socialize, host, or relax. Located in Warbler Woods, you're surrounded by scenic walking trails and nature, yet just steps from the shops, cafes, and services of West 5 and Byron. Everything you need is close at hand. If you're looking for a peaceful, connected, and active lifestyle with a wonderful community of like-minded residents, this is the place to call home. Model Suites open Tuesday - Saturday 12-4pm or by private appointment. Other floorplans available (id:46416)
Century 21 First Canadian Corp
71 London Road
Bluewater (Hensall), Ontario
Beautifully updated and thoughtfully designed, this renovated Hensall home offers far more space than meets the eye. Fully remodeled just four years ago, the quality is evident the moment you step inside. The open-concept main level features a spacious dining area overlooking a modern kitchen with center island, stainless steel appliances, and plenty of workspace. A generous living room with a cozy gas fireplace provides the perfect gathering spot. The main floor also includes a four-piece bathroom and a comfortable primary bedroom. Upstairs, you'll find two large bedrooms and a well-appointed three-piece bath. Updated windows throughout bring in abundant natural light, while built-in closet organizers add smart storage solutions. Sliding patio doors open to a deck overlooking the fully fenced backyard, surrounded by mature trees for added privacy. A detached garage offers excellent potential for storage, a workshop, or a personal retreat. This move-in-ready home combines charm, modern updates, and functional living in a wonderful location. (id:46416)
Coldwell Banker Dawnflight Realty Brokerage
Lot 52 Royal Crescent
Southwold (Talbotville), Ontario
TO BE BUILT ! Halcyon Homes presents the 'Maxwell' model. - 4 Bedroom Home in Talbotville Meadows. An incredible opportunity to build brand new for under $1,000,000! Situated between South London and St. Thomas, this home offers a stunning curb appeal and will be built on a quiet, family friendly street in close proximity to parks and sports fields. Floor plan offers open concept and fresh flowing design. Built with Families in mind. Visit us at the Sales center located at 52 Royal Cres and view design options to pick your own finishes! Measurements from floor plan design. (id:46416)
The Realty Firm Inc.
729 Hampstead Road
London South (South Q), Ontario
A charming side split home tucked away on a quiet cul-de-sac in desirable South London. The main level welcomes you with an open-concept kitchen and a cozy living area, all highlighted by renewed flooring. Upstairs, you'll find three comfortable bedrooms and a stylish 3-piece bathroom, with the same flooring adding character throughout. The lower level offers an extra bedroom, a convenient 3-piece bath, and a generous family room, perfect for movie nights or hosting guests. Need more space? The basement provides additional room for recreation or storage. Step outside into the large, fully fenced backyard ideal for kids, pets, or backyard barbecues. This lovely home is just moments from Highland Golf Course and a short drive to downtown London, where you'll enjoy easy access to shops, restaurants, parks, and entertainment. Direct buses to Western University as well! (id:46416)
Streetcity Realty Inc.
311 - 1975 Fountain Grass Drive
London South (South B), Ontario
Welcome to The Westdel Condominiums, a beautifully constructed condominium community by the award winning Tricar Group. This brand new, 3rd floor 2 bedroom + den unit includes over 1500 square feet of luxurious living space plus a 130 sq ft balcony. With builder upgrades totaling over $14,000 this unit features hardwood flooring throughout, waterfall quartz countertops, and an upgraded appliance package. Perched on the desirable northwest corner of the building, you can enjoy sunsets from your living room, and see trees for miles from your private balcony. Enjoy an active lifestyle with 2 pickle ball courts, an on-site fitness center, golf simulator, and located just steps from the beautiful Warbler Woods trails. The spacious Residents Lounge is perfect for having coffee with a friend, a game of cards or billiards, or a small gathering. Experience peace and privacy in a well maintained building with friendly neighbours, and a strong sense of community. Don't miss out on the luxurious, maintenance free living at The Westdel Condominiums. Visit us during our model suite hours Tuesday - Saturday 12-4pm or Call today to schedule a private. tour! 2nd parking available. (id:46416)
Century 21 First Canadian Corp
204 - 1975 Fountain Grass Drive
London South (South B), Ontario
This is the one you have been waiting for! Welcome to the Westdel Condominiums by Tricar, where you'll experience sophistication and style in London's desirable West end. This bright and airy 2nd floor southeast corner unit has unobstructed tree views from both bedrooms and the living area. The condominium includes 2 bedrooms, and an expansive open concept living/dining area in 1385 square feet of luxurious living space. The condo has a soft colour palatte, and has unit features that include a beautiful Barzotti kitchen with quartz countertops, and engineered hardwood flooring throughout. Known for its luxurious amenities, The Westdel has a fully equipped fitness center, a cozy theatre room, a guest suite, an impressive Residents Lounge, and 2 pickle ball courts. Located in the desirable Warbler Woods neighbourhood, this Condominium Community offers quiet living close to trails, parks and green space, and also near to all the conveniences found in the Byron and West 5 areas. Downsize without compromise. Experience luxurious, maintenance free living at The Westdel by Tricar. Model suites open Tuesday - Saturday 12-4pm, or by private appointment. Book your showing today! 2nd parking available for purchase if needed. (id:46416)
Century 21 First Canadian Corp
10 Lois Court
Lambton Shores (Grand Bend), Ontario
This flagship 1,753 sq. ft. Rice Home will be sure to impress. With high quality fit and finishes this 3 bedroom, 2 bath home features: open concept living area with 9 & 10' ceilings, gas fireplace, centre island with kitchen, 3 appliances, main floor laundry, master ensuite with walk in closet, pre-engineered hardwood floors, front and rear covered porches, full unfinished basement with roughed in bath, Hardie Board exterior for low maintenance. Concrete drive & walkway. Upgrades over and above the high quality standard finishes include: black windows inside and out, black exterior doors, front door glass design, all black plumbing fixtures, beverage pantry and sump pump back up. Call or email L.A. for long list of standard features and finishes. Newport Landing features an incredible location just a short distance from all the amenities Grand Bend is famous for. Walk to shopping, beach, medical and restaurants! Noe! short term rentals are not allowed in this development, enforced by restrictive covenants registered on title. Price includes HST for Purchasers buying as principal residence. Property has not been assessed yet. (id:46416)
Sutton Group - Select Realty
304 - 1172 Hamilton Road
London East (East O), Ontario
Affordable one bedroom condo located on top floor. Kitchen was updated with newer cabinetry and countertops. Taxes are super low and condo fees include heat, water and parking. If you have the vision, this could be an ideal opportunity for a first time owner or investor that is willing to invest a little bit of elbow grease for a return. Close to amenities including shopping, schools, 401, grocery stores, dog park and biking trails. (id:46416)
Blue Forest Realty Inc.
Contact me
Resources
About me
Yvonne Steer, Elgin Realty Limited, Brokerage - St. Thomas Real Estate Agent
© 2024 YvonneSteer.ca- All rights reserved | Made with ❤️ by Jet Branding
