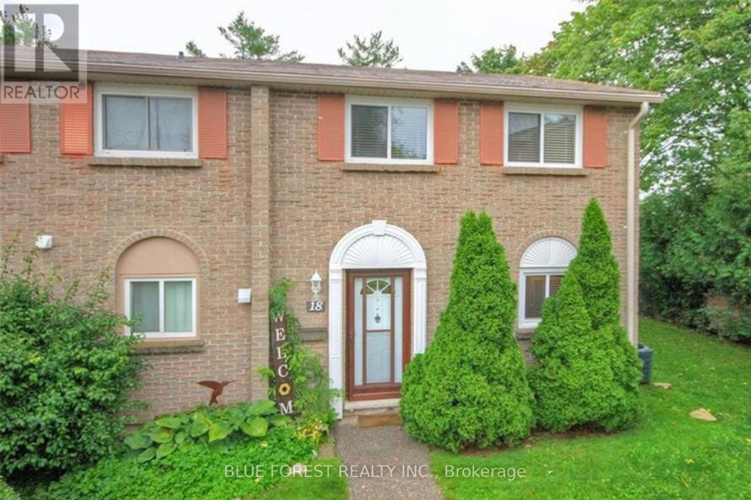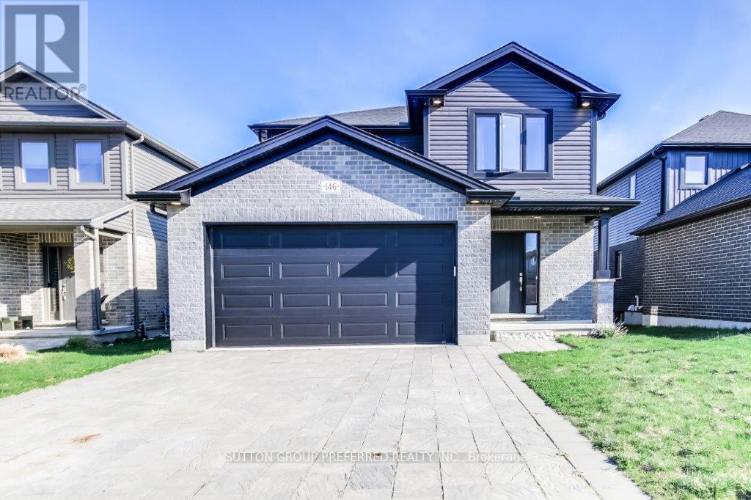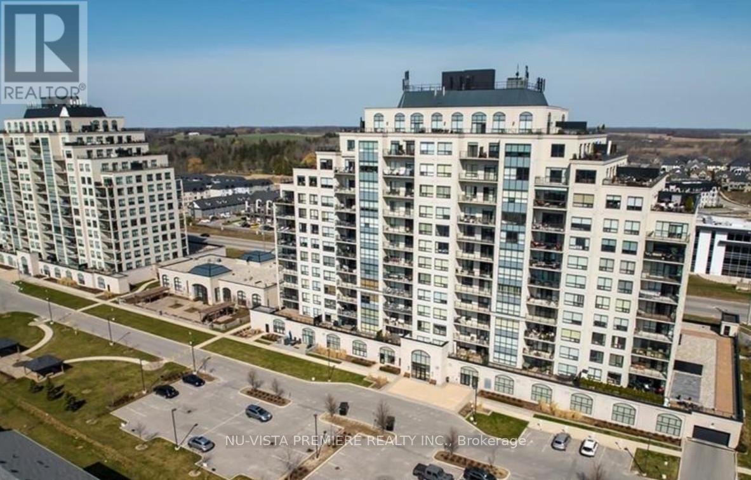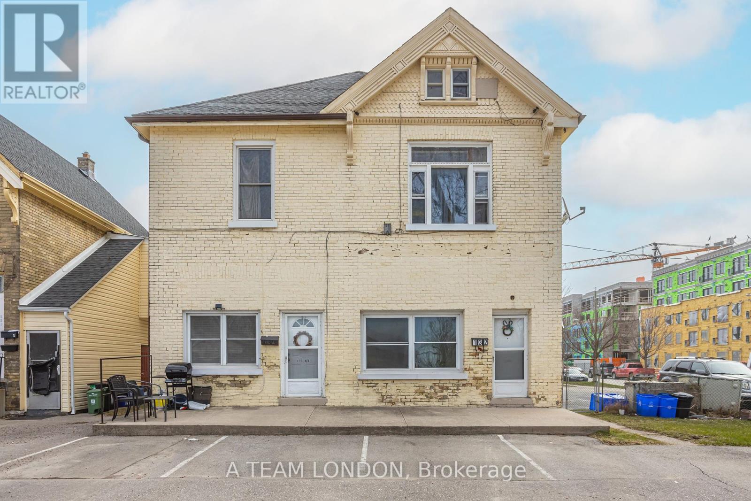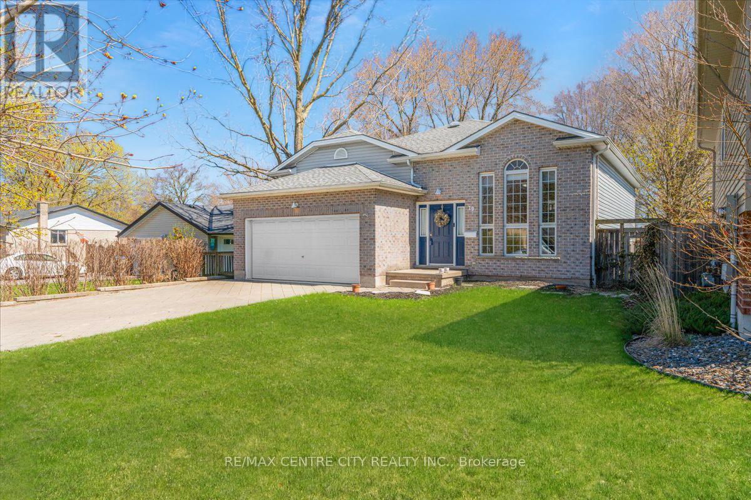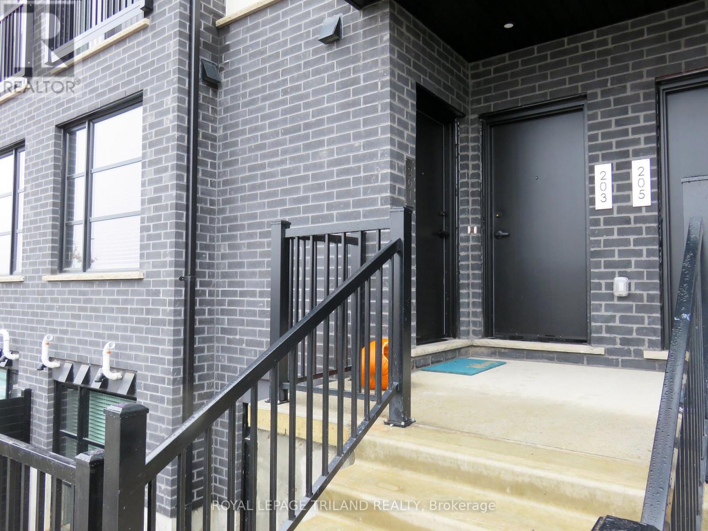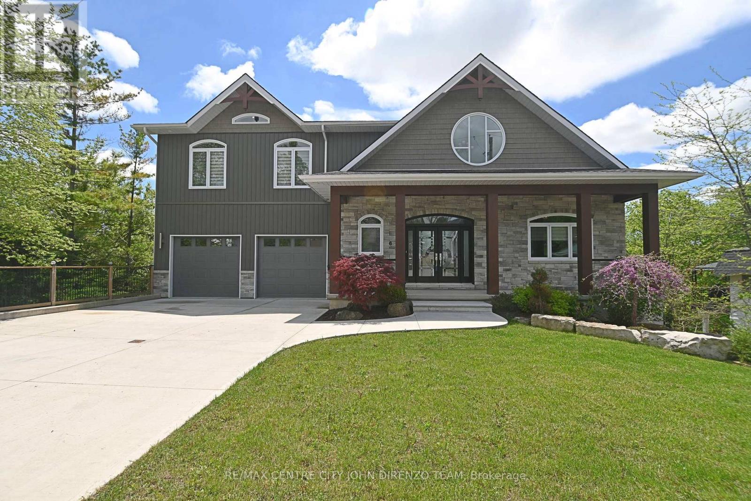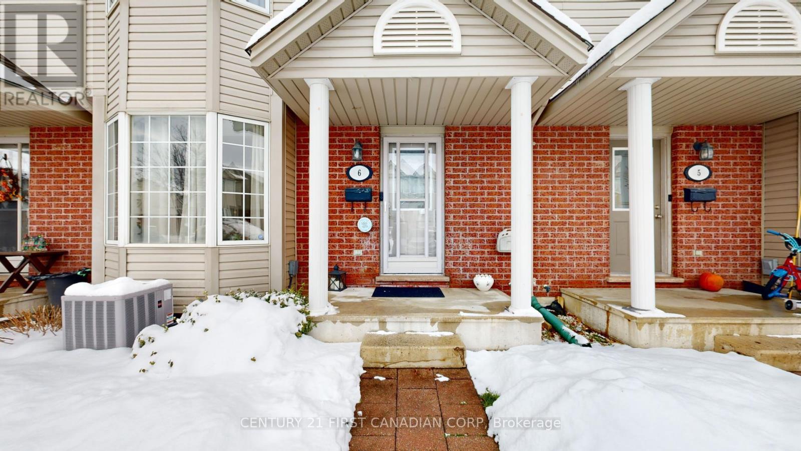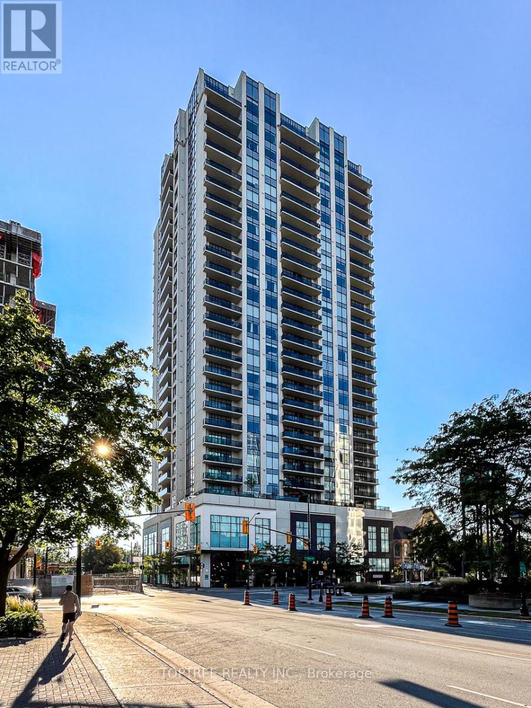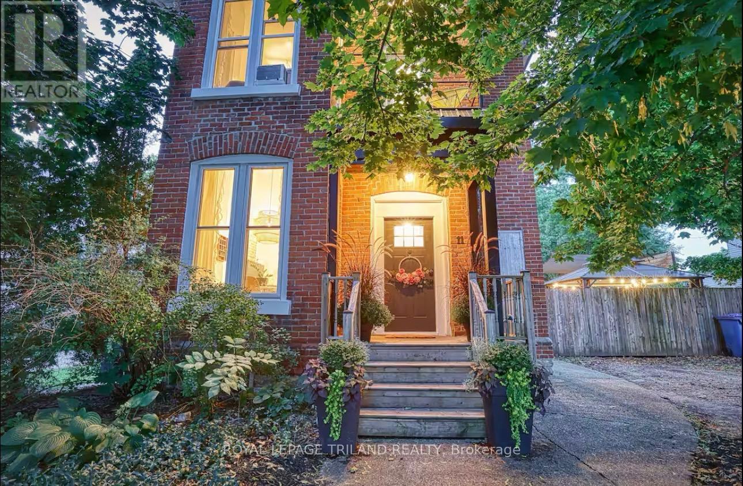Listings
18 - 166 Southdale Road W
London South (South O), Ontario
Situated at the end of the row, this modern unit is ready for its new owners to enjoy. With recent renovations, including the roof, plus a new washer and dryer, you'll appreciate the warmth this home has to offer, especially since it has gas heating and central air (a rare find in this complex). Relax in your backyard, or in the complex's party room you can privately reserve. Conveniently located near the mall, grocery stores, and restaurants, this low maintenance fees condo makes for an excellent choice, whether you are an investors or a first-time buyer. Move-in ready, so don't miss out! (id:46416)
Blue Forest Realty Inc.
146 Gilmour Drive
Lucan Biddulph (Lucan), Ontario
Welcome to Beautiful Lucan, Ontario. This Newer 2-story has great curb appeal and backs onto farm land for great privacy. Enjoy the bright morning sun in your already bright white modern kitchen with stainless steel appliances, sit up quartz top island, subway tile backsplash, pantry. Overlooking the eating area and cozy family room with a gas fireplace. The door from the eating area leads to a partially covered deck and a fully fenced backyard. Main floor laundry, upper level boasts a spacious master bedroom with walk-in closets, luxury 5-piece ensuite with soaker tub, and huge walk-in glass shower, also 2 other spacious bedrooms, a 4-piece bath. Lower-level bedroom, rec room, plus large 3-piece bath, + an unfinished storage area. All appliances included are in as-is condition. (id:46416)
Sutton Group Preferred Realty Inc.
402 - 363 Colborne Street
London East (East K), Ontario
This is the perfect place to hang your hat if you're a professional craving the downtown vibe, a student looking for a safe place to live, or an investor wanting a solid investment. With a gorgeous bathroom completely redone with a stunning glass walk-in shower, new laundry machines and a walk in closet with custom built in organization, staying on top of your aesthetic is simple. You will be proud to host dinner parties in your well appointed kitchen and gather in your great room that is built for entertaining. The bonus room is perfect for additional storage, or make it your home office that is hidden behind a closed door. This home comes with the utmost privacy as 2 mature trees create a curtain of foliage ensuring that while you enjoy your patio, you're doing so without onlookers. The added amenities in your building are brilliant; an indoor pool, hot tub, sauna and outdoor tennis court, along with a BBQ area gives you the tools to maximize the lifestyle you have always wanted! Be as active as you want, live within walking distance to all the must have amenities that downtown London has to offer, all while being tucked away in your freshly renovated, modern and well appointed condo apartment. There are many reasons why this tower is so popular, it's time for you to come and find yours! Photos are virtually staged. (id:46416)
Century 21 First Canadian Corp
813 - 240 Villagewalk Boulevard
London North (North R), Ontario
1111 sqft, PREMIUM MODEL located in North London. Features include 1+1 (den). Primary bedroom with a fire place, a walk-in closet, and a bedroom sized den. Open concept, Kitchen island completed with breakfast bar, granite countertopand stainless-steel appliances. Living room with a fire place, gorgeous north view balcony and separate laundry room/storage space. The unit includes one underground parking spot. Heating and air-conditioning are included in condo fee except individual hydro. Full of amenities for the residents: indoor heated pool, exercise facility, party room, billiards room, video room, outdoor patio with barbeque area and guest suites. Close to golf, UWO, Masonville Mall, University Hospital. Walk to your favorite Sushi place or coffee at Mcdonald. (id:46416)
Nu-Vista Premiere Realty Inc.
340 Hill Street
London East (East K), Ontario
Well maintained 6 unit investment property located in SOHO at the corner of Wellington Street and Hill Street. Consisting of 1- 1 bedroom, 4- 2 bedroom and 1- 3 bedroom units along with an addtional 33' x 41' parcel of land. On-site coin laundry. Parking for 9 vehicles. Located across the street from new mixed-use housing development on South Street. Current NOI: $77,222.94. Potential for significant upside, current rents below market. The 3 bedroom unit will be vacant upon possession (market rent $1,800 per month). Zoning R3-1. Close proximity to Wellington Road and transit and within walking distance to downtown London. (id:46416)
A Team London
19 Dell Drive
Strathroy-Caradoc (Sw), Ontario
Welcome to 19 DELL DRIVE! This beautifully maintained 3+1 bedroom, spacious raised bungalow is located in a quiet, family-friendly neighbourhood within the highly desirable Mary Wright Public School area. It's also just a short walk to St. Vincent De Paul Catholic School and J.S. Buchanan French Immersion Public School! This amazing home offers ample space to park your boat on the double-wide driveway, plus an attached two-car garage with a sleek upgraded floor and direct interior access. Inside, you'll find high ceilings and an open-concept layout that's perfect for entertaining. Large windows flood the space with natural light. The thoughtfully designed entryway features built-in storage, making it a breeze to get the kids ready for school and sports practice. The upper level features a bright family room, open to a well-appointed kitchen with stylish stainless steel appliances and a functional island. The kitchen flows seamlessly into the dining room, making it easy to prep meals while staying connected with the family. Off the dining area, you'll enjoy a roomy deck perfect for summer BBQs, with additional storage underneath and a fully fenced yard. Down the hall, you'll find a 4-piece main bath and 3 well-sized bedrooms, each with a closet. The lower level feels expansive, full of light, and welcoming. The versatile wet bar is perfect for art projects, workout room, entertaining guests, or crafting the ultimate movie-night snack station. With the potential to be converted into a mini kitchen, this space could easily serve as an in-law suite or guest retreat, if permitted. It also includes a large family room, a 4th bedroom, a 3-piece bathroom with shower, a utility/laundry room, and a bonus space that could be a dream playroom, office, den, or even a 5th bedroom. Come see this exceptional and aesthetically pleasing home, located close to coffee shops, parks, shopping and all the amenities your family needs. (id:46416)
RE/MAX Centre City Realty Inc.
203 - 3900 Savoy Street
London South (South V), Ontario
BEAUTIFUL 3 YEAR OLD MODERN CONDO LOCATED BETWEEN DOWNTOWN LONDON AND LAMBETH, CLOSE TO MAJOR HIGHWAYS, PARKS, SHOPS, AND SCHOOLS. THIS UNIT (MONTE CARLO) HAS 2 BEDROOMS (BOTH WITH AN ENSUITE BATHROOM AND WALK-IN CLOSET), 2.5 BATHROOMS, 2 OWNED PARKING SPOTS (#57 AND #98); PRIVATE ROOFTOP TERRACE (APPROX 500 SQ FEET) AND OPEN CONCEPT LIVING/DINING ROOM AND MODERN KITCHEN. KITCHEN FEATURES NEWER APPLIANCES, STONE COUNTERTOPS AND LARGE ISLAND. CONDO FEE IS $227./MONTH (id:46416)
Royal LePage Triland Realty
6 Woodland Road
Central Elgin (Lynhurst), Ontario
Lynhurst area, great location. Exceptional modern 2 storey with 3rd lower level walk-out. 3 levels finished, 3 bedroom, 3 bath, 2 car oversized heated garage. Sloping lot backing onto conservation land & stream, park like setting. Amazing views from 2 large decks. Very panoramic views. Vaulted ceilings, large glass floor to ceiling windows on main living area, many, many updated finishes throughout, designer features galore, a must see. Modern decor and open concept floor plan. Double wide concrete driveway, large sloping lot, very convenient location 15 minutes south of London off Wellington Road. Edge of St. Thomas. Quick closing possible. Very large rooms and high ceilings. All appliances included. (id:46416)
RE/MAX Centre City John Direnzo Team
6 - 20 Kernohan Parkway
London South (South D), Ontario
Welcome to 20 Kernohan Parkway, Unit 06, located in the desirable Springbank Estates. This beautifully updated condo features a brand-new kitchen, dinette, flooring, and bathrooms, all renovated in 2022. The kitchen boasts new stainless steel appliances, including a new range and hood. The bright and spacious living room leads out to an extended deck, perfect for relaxing, with views of trees and the nearby school. Upstairs, you'll find three generous bedrooms, including a large primary bedroom with a bay window that allows plenty of natural light. The lower level offers a sizable family room for the kids to play, along with a utility room that provides ample storage space. This home is ideally situated near schools, parks, trails, transit, downtown, and shopping, making it an ideal choice for convenience and lifestyle. Act quickly this property won't last long! (id:46416)
Century 21 First Canadian Corp
1708 - 505 Talbot Street
London East (East F), Ontario
Luxury Condo Living in the Heart of Downtown London Azure Building. Discover the perfect blend of style, comfort, and convenience in this stunning 2-bedroom + den, 2-bath condo located in the prestigious "Azure building". With panoramic skyline views and an unbeatable downtown location, this residence defines urban luxury. Just steps from Victoria Park, Budweiser Gardens, Covent Garden Market, and the citys best shops and restaurants, youll enjoy the very best of London living.Inside, the bright open-concept layout features expansive windows and a spacious balcony, filling the home with natural light and breathtaking city views. The modern kitchen is a chefs dream with quartz countertops, stainless steel appliances, and a custom glass backsplash. Both bedrooms are generously sized, with the primary suite offering a walk-in closet with built-ins and a spa-like ensuite featuring a large tiled walk-in shower.Additional highlights include a separate den/home office, in-suite laundry, engineered hardwood floors, plush bedroom carpeting, ceramic tile bathrooms, and a private storage locker. The Azure offers top-tier amenities such as a golf simulator, fitness centre, rooftop terrace with BBQs, and elegant shared spaces.Whether you're entertaining or unwinding, this sophisticated condo offers luxury living in one of Londons most desirable addresses**. (id:46416)
Toptree Realty Inc.
11 Maple Street W
Aylmer, Ontario
This could be the answer your mulit-generational family has been looking for! Accomodate everyone and elevate your standard of living with this Century Charmer. This stunning Aylmer property blends historic charm with contemporary style, offering three versatile living spaces perfect for families, guests, or Airbnb hosting. Main Home: Soaring 10-ft ceilings, exposed brick walls, and a bright living room featuring an original staircase. The eat-in kitchen boasts quartz countertops and a hidden pantry. Upstairs, the primary suite is a cozy retreat, while a childrens room with a rock climbing wall opens to a private tree-covered balcony. Granny Suite: Self-contained with a private entrance, kitchenette, two bedrooms, and a full bath perfect for extended family or rental income. Loft Studio/Airbnb: A stylish open-concept space with a kitchenette, modern bath, bunkie, and outdoor fire pit area ideal for creatives or extra income. Outdoor Perks: Hot tub with privacy wall, lighted gazebo, and a backyard built for entertaining. Perfect Location: 25 minutes to Port Stanley & Burwell Beaches, 30 mins to London (id:46416)
Royal LePage Triland Realty
305 - 263 Butler Street
Lucan Biddulph (Lucan), Ontario
Welcome to 305 - 263 Butler St! A perfect opportunity for first time buyers, downsizers and investors alike! If you are looking for a maintenance free new build condo this could be perfect for you. This charming one bedroom condo has an open concept kitchen and living room with an oversized balcony that is perfect for your morning coffee or for watching the sunset while having a glass of wine. Huge windows bathe the unit in natural light and make it feel warm and homey. Off of the main area is the bedroom and a full bathroom, as well as an insuite laundry that has plenty of storage space as well. Well maintained and ready for its next owner this could be the opportunity you've been waiting for! (id:46416)
Royal LePage Triland Realty
Contact me
Resources
About me
Yvonne Steer, Elgin Realty Limited, Brokerage - St. Thomas Real Estate Agent
© 2024 YvonneSteer.ca- All rights reserved | Made with ❤️ by Jet Branding
