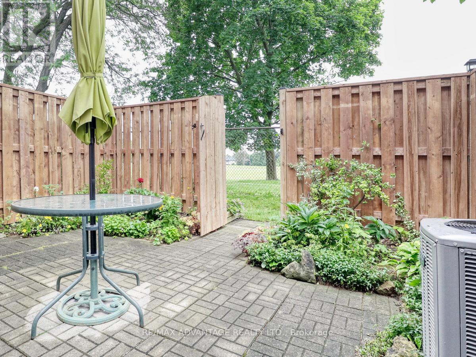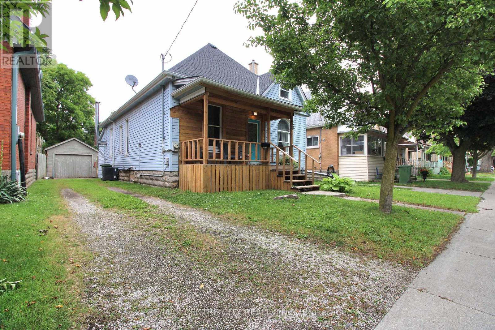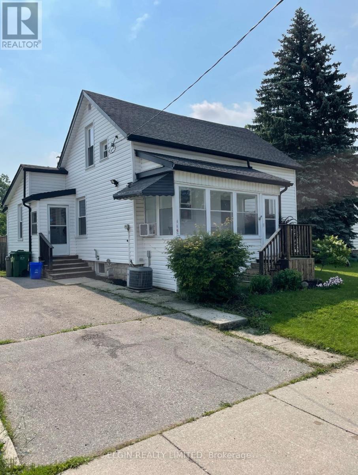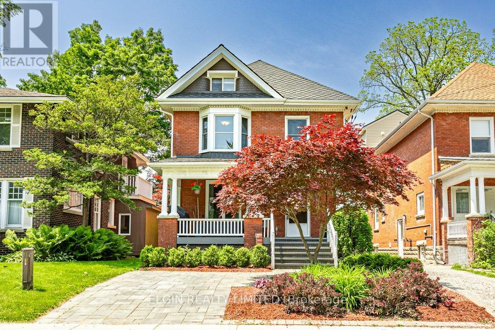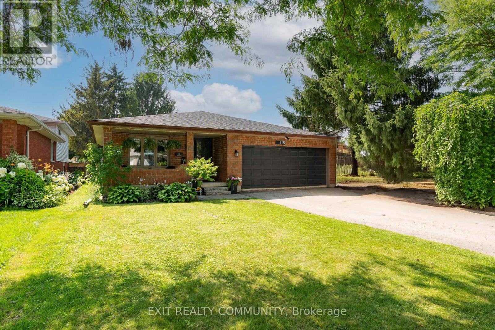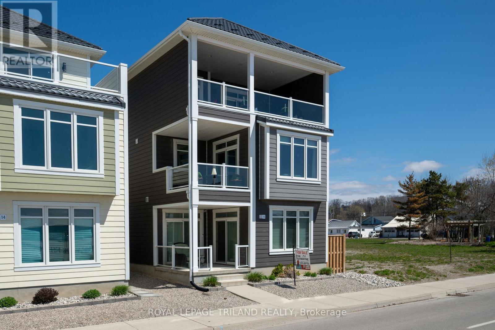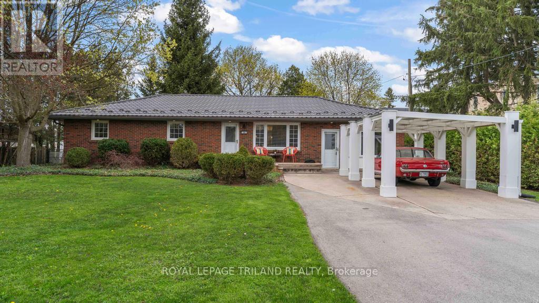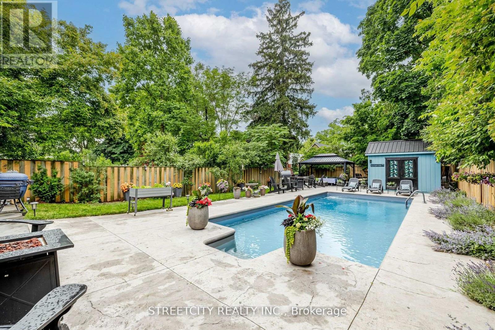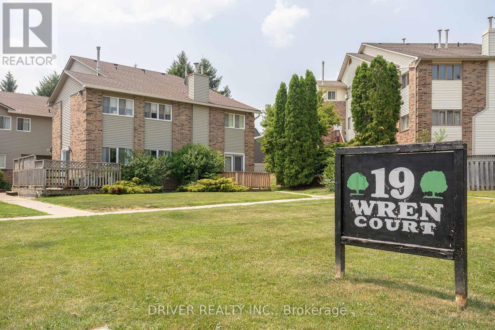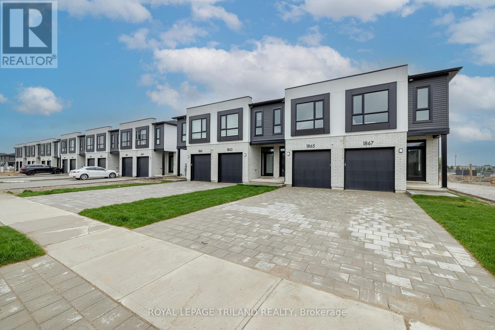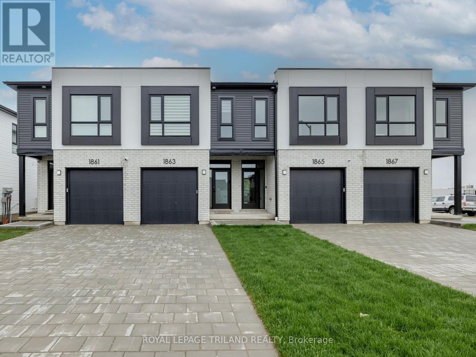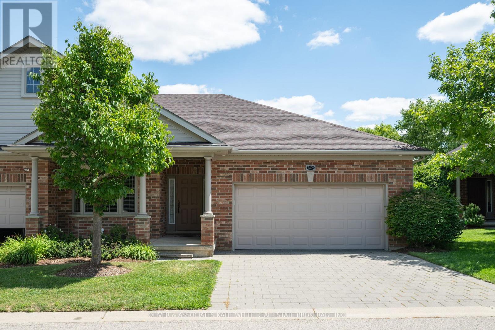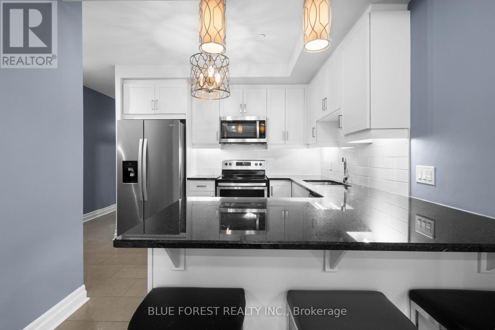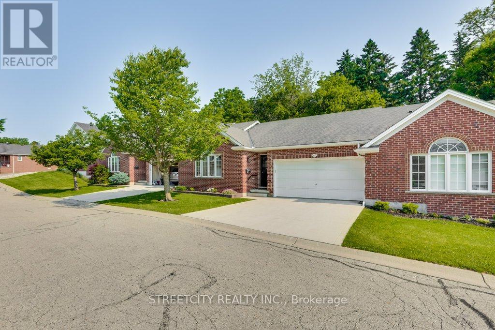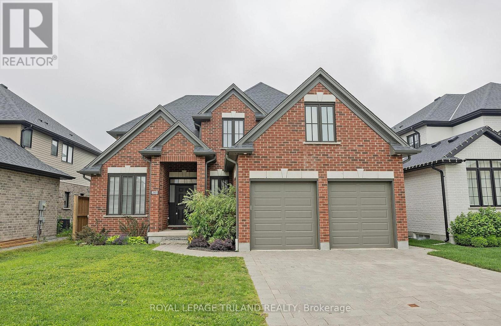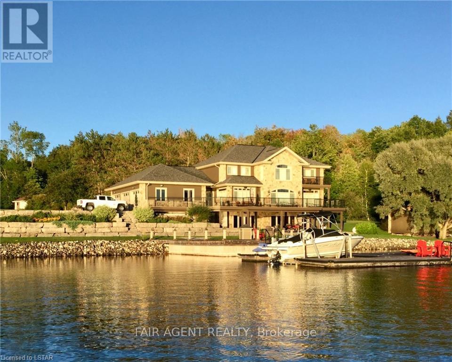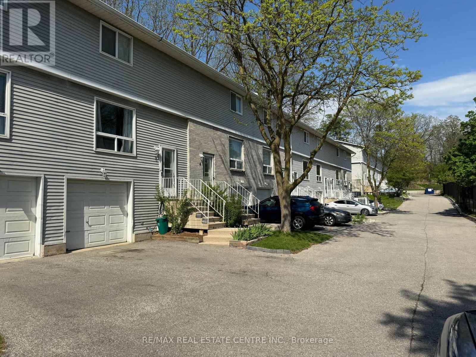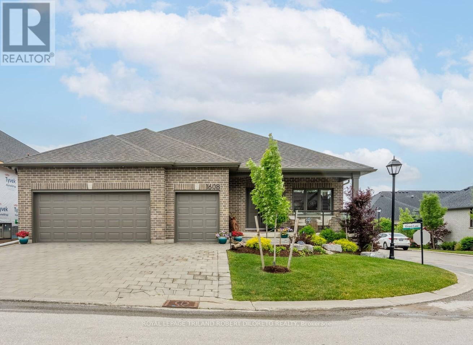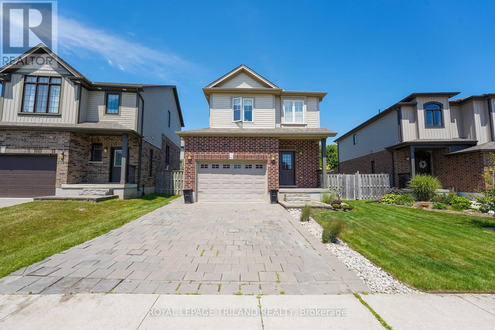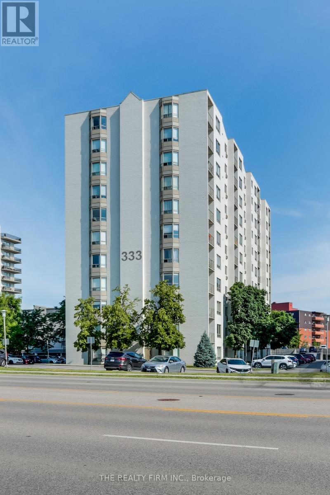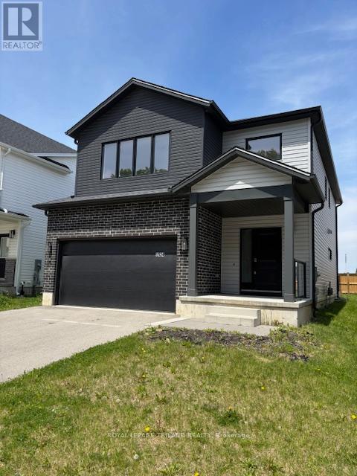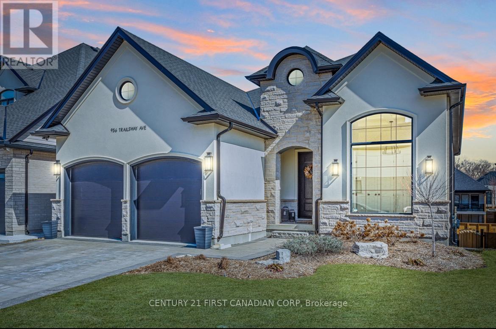Listings
24 Ashberry Place
St. Thomas, Ontario
Welcome to this pristine Doug Tarry-built semi, located in the highly desirable Harvest Run community. Built in 2018, this energy-efficient home offers exceptional quality and thoughtful design throughout. Step inside the spacious ceramic-tiled foyer that leads to a bright and airy open-concept living, dining, and kitchen area ideal for modern living. The kitchen is a chefs dream, featuring a walk-in pantry, custom-built island, quartz countertops, and gleaming hardwood floors that flow into the living and dining space. Large windows and a double patio door fill the space with natural light and open to a newly built deck and fully fenced backyard perfect for outdoor entertaining. This home features 2 generously sized bedrooms on the main floor, including a roomy primary suite complete with a walk-in closet and 3-piece ensuite. You'll also appreciate the convenient main floor laundry, neatly tucked away in its own private space. The professionally finished lower level expands your living space with a large rec room, den (with closet), full bathroom with walk-in shower, and ample storage. Additional highlights include a 1.5 car garage, 3 full bathrooms, and close proximity to schools, walking trails, and all amenities. This move-in-ready gem combines comfort, efficiency, and style. Book your showing today! (id:46416)
Elgin Realty Limited
8 Wilson Avenue
St. Thomas, Ontario
Great Starter or Investment Opportunity 8 Wilson Ave, St. Thomas. Looking to get into the market or add to your rental portfolio? Check out this solid 2-bedroom, 1-bath home in a quiet St. Thomas neighbourhood. The main floor has everything you need two good-sized bedrooms, a full bathroom, and a practical layout thats easy to work with. Outside, theres a private driveway, a fully fenced backyard, and a detached single-car garage great for storage, hobbies, or just keeping the snow off in winter. Whether youre a first-time buyer or an investor, this place has tons of potential and is priced right to build some equity. Dont miss your chance to get into a growing area at a great value! (id:46416)
Elgin Realty Limited
74 Biscay Road
London North (North P), Ontario
Stylishly updated and move-in ready! This beautifully renovated 3-bedroom, 2-bathroom bungalow offers a seamless blend of designer touches and thoughtful functionality. From the custom stucco wood-burning fireplace with solid wood mantel to the high-end finishes throughout, every detail has been considered. Step into the heart of the home - a fully redesigned kitchen featuring stone counters, a stunning waterfall island, LOADS of drawer space, and sleek new appliances. The open-concept layout is bright and airy, enhanced by pot lights throughout and engineered hardwood flooring that runs across the carpet-free main level. Enjoy two updated bathrooms (2021/2025), a MAIN FLOOR custom mudroom/laundry area, and a long list of upgrades including new electrical, plumbing, engineered hardwood flooring, widened interior door frames, trim, paint (all 2021), 2 new egress windows (2025) and so much more.. The oversized 1.5-car garage provides tons of storage, and convenient garage access to the integrated mudroom/laundry room. (id:46416)
Royal LePage Triland Realty
97 Willow Drive
Aylmer, Ontario
Move-in Ready - Freehold (No Condo Fees) 2 Storey Town Interior unit built by Hayhoe Homes features 3 bedrooms, 2.5 bathrooms, and single car garage. The entrance to this home features covered porch and spacious foyer leading into the open concept main floor including a powder room, designer kitchen with quartz countertops and island, opening onto the eating area and large great room with sliding glass patio door to the rear deck. The second level features a spacious primary suite with large walk-in closet and 5pc deluxe ensuite with double sinks, freestanding soaker tub and separate shower, along with two additional bedrooms, a 4pc main bathroom, and convenient bedroom-level laundry room. The unfinished basement provides development potential for a future family room, 4th bedroom and bathroom. Other features include, Luxury Vinyl plank flooring (as per plan), Tarion New Home Warranty, central air conditioning & HRV, plus many more upgraded features. Located in the Willow Run community just minutes to shopping, restaurants, parks & trails. Taxes to be assessed. (id:46416)
Elgin Realty Limited
95 Willow Drive
Aylmer, Ontario
Move-in Ready - Freehold (No Condo Fees) 2 Storey Town Interior unit built by Hayhoe Homes features 3 bedrooms, 2.5 bathrooms, and single car garage. The entrance to this home features covered porch and spacious foyer leading into the open concept main floor including a powder room, designer kitchen with quartz countertops and island, opening onto the eating area and large great room with sliding glass patio door to the rear deck. The second level features a spacious primary suite with large walk-in closet and 5pc deluxe ensuite with double sinks, freestanding soaker tub and separate shower, along with two additional bedrooms, a 4pc main bathroom, and convenient bedroom-level laundry room. The unfinished basement provides development potential for a future family room, 4th bedroom and bathroom. Other features include, Luxury Vinyl plank flooring (as per plan), Tarion New Home Warranty, central air conditioning & HRV, plus many more upgraded features. Located in the Willow Run community just minutes to shopping, restaurants, parks & trails. Taxes to be assessed. (id:46416)
Elgin Realty Limited
1214 Limberlost Road
London North (North I), Ontario
Stylish, Immaculate and Updated Condo BACKING ONTO OPEN GREENSPACE in popular Northwest London! On BUS ROUTE to WESTERN and walking distance to parks, recreation centre, Aquatic Centre, shopping and schools! Gorgeous private courtyard with patio and low maintenance perennial plants. Perfect move-in condition! 2 Storey living room with large windows and California shutters (2024). Bright and neutral with new flooring throughout. Updated baths and kitchen. Updated Windows, Doors and Light Fixtures. Spacious garage with room for storage. Gas Fireplace, Forced Air Gas Heating (2024), and Central Air (2024). New Condo Complex privacy fence (2025) Lots of visitor parking! The current owner has enjoyed living in this home for 28 years! Condo fees include water along with exterior maintenance of the building (windows, roof, exterior doors etc), snow shovelling, and grass cutting. The space, the style and the gorgeous view are hard to beat! Showings by appointment only. (id:46416)
RE/MAX Advantage Realty Ltd.
711 - 460 Dundas Street E
Hamilton (Waterdown), Ontario
This is the one!! Rare Large Terrace Unit with Over 1100 Sq Ft of Total Luxury Living! This stunning 1bed + den suite offers 702 sq ft of stylish interior space plus a rare oversized 425 Sq Ft private terrace with gorgeous southeast views - perfect for morning coffees or evening entertaining. This rarely offered unit has a ton of upgrades throughout including: Upgraded kitchen and appliance package, upgraded flooring throughout, upgraded bathroom, full size washer and dryer, custom blinds, and new light fixtures. Bathed in natural light from sunrise to sunset, this suite seamlessly blends indoor and outdoor living. Step into your modern kitchen, featuring 9-foot ceilings that enhance the spacious feel, two-toned cabinetry, elegant quartz countertops, and an oversized island. The spacious primary bedroom fits a king bed, offers a walk-in closet, and direct access to your terrace. The oversized 4-piece bathroom features quartz counters, a deep soaker tub with rain shower and a glass panel. Enjoy resort-style amenities including a fully equipped gym, cardio studio, billiards room, fireplace lounge, party room with kitchen, and beautiful rooftop terrace with 4 BBQ's all designed to elevate your lifestyle. Additional highlights: Low condo fees, one owned underground parking space, and one owned locker. (id:46416)
Prime Real Estate Brokerage
28 Maple Street
St. Thomas, Ontario
Charming 3+1 bedroom home with den- 28 Maple St., St. Thomas. Welcome to 28 Maple St - a warm and inviting family home with classic character tucked away on a quiet, tree-lined street in the heart of St. Thomas. This spacious home offers 3 bedrooms on the main floor, plus a bonus den on the second level - ideal for a home office, large walk-in closet, or a creative space. Upstairs, you'll also find the primary bedroom, a private and peaceful retreat featuring a cozy fireplace and generous space, making it a standout feature of this home. The interior is bright and welcoming, with neutral finishes, wood flooring, and large windows that bring in natural light. The kitchen offers plenty of storage and workspace, while the main living area is perfect for relaxing or hosting guests. Important updates include updated electrical wiring completed in 2025, giving you peace of mind for years to come. The lower level provides a laundry room and ample storage area. Step outside to a fully fenced backyard perfect for kids, pets, or weekend gatherings. There's plenty of space for a garden, firepit, or even a future patio. A garage keeps your tools and equipment organized, protected and dry. Located close to schools, parks, shopping, the hospital and public transit, 28 Maple Street is a perfect place to call home for families, first-time buyers, or anyone looking for value and charm in a well-established neighbourhood. (id:46416)
RE/MAX Centre City Realty Inc.
115 Balaclava Street
St. Thomas, Ontario
Don't miss this fantastic opportunity to own a beautifully updated 1.5 storey home located on the desirable north side of St. Thomas, offering quick and easy access to London and Highway 401. This inviting home features 3 bedrooms, main floor laundry for added convenience, and an open-concept kitchen complete with a large island that seamlessly flows into the dining and living areas perfect for entertaining or family living. Step outside to discover a truly oversized backyard ideal for relaxing, gardening, or creating your dream outdoor space. This one is a must-see! (id:46416)
Elgin Realty Limited
38 North Edgely Avenue
Toronto (Clairlea-Birchmount), Ontario
38 North Edgely Avenue - Turn-Key Bungalow with Poolside Living in the City! This beautifully 3-bedroom, 2 full-bath bungalow offers the perfect balance of style, comfort, and outdoor enjoyment tucked away on a quiet street in a desirable Scarborough/Toronto neighborhood. Step inside to find a bright, functional main floor with brand-new windows throughout (2024/2025) that flood the home with natural light. Major updates bring peace of mind, including a new A/C (July 2024), 50-year roof shingles (2020), and new front and side entry doors (2022). The garage door has also been upgraded, offering great curb appeal and convenience. Out back, your huge in-ground pool awaits complete with newer pool equipment perfect for relaxing or entertaining all summer long. With thoughtful upgrades already done, this move-in-ready home is ideal for families, downsizers, or investors. Located just minutes from transit, shopping, schools, and parks, 38 North Edgely Avenue delivers lifestyle, location, and long-term value. Don't miss this rare opportunity just move in and enjoy! (id:46416)
Initia Real Estate (Ontario) Ltd
92 Hincks Street
St. Thomas, Ontario
Welcome to this stunning 2 1/2 story century home in the heart of St.Thomas + coveted Courthouse area. This all brick home has endless possibilities with the layout. Can be used as a spacious single family home, in-law suite or easily convert to a duplex set-up. This charming home features 2 kitchens, 4 bedrooms, 4 bathrooms, separate heat controls (2 furnace + 2 a/c units). Main floor features a kitchen, separate dining area, family room, office space, 5 pc bathroom with laundry and main floor bedroom. Upstairs you will find 2 more bedrooms, 4 pc bath, eat in kitchen which leads to large covered upper deck area with gas line for bbq. Bonus area- head up to the third level and find a gorgeous primary bedroom with 4pc ensuite and walk in closet. Basement has development potential and already has a 3 piece bath and den area. Other features include 2 separate parking areas with enough space for 5 vehicles, covered front porch, lots of different storage areas in home. Great location and walking distance to many amenities. (id:46416)
Elgin Realty Limited
11 Doral Court
St. Thomas, Ontario
Welcome to this stunning custom-built bungalow, situated on a quiet court in desirable Shaw Valley offering quick access to both London and Port Stanley. From the moment you arrive, the curb appeal is undeniable with its elegant stone exterior, interlocking brick driveway, and beautifully landscaped gardens. Inside you will notice the thoughtfully designed layout featuring soaring 11 ft ceilings, 8 ft doors, a coffered tray ceiling in the living room, and upgraded lighting throughout. The designer kitchen is a chefs dream, complete with premium finishes and modern upgrades. Enjoy the warmth and ambiance of two fireplaces (one on each level), along with convenient features like main floor laundry and floor outlets in the living room. The spacious main floor includes a dining room with easy access to yard, a private primary bedroom and luxurious five-piece ensuite with an Aerofeel / Chromotherapy bathtub and separate shower. Downstairs, the fully finished lower level mirrors the home's high-quality craftsmanship, offering four additional bedrooms (two currently set up as gym and music room), a three piece bath, large rec room with a gas fireplace and built in cabinets. .Step out to your own private backyard retreat, a true oasis with mature trees, a pergola, and striking stonework that provides beauty and privacy. The extra-large garage is equipped with a car charger, water, and central vac for added convenience. Don't miss this rare opportunity to own a truly exceptional home in great St. Thomas location. (id:46416)
Elgin Realty Limited
115 Fairchild Crescent
London South (South X), Ontario
Discover the perfect blend of comfort and style in this beautifully updated family home, ideally situated on a serene, tree-lined street. This family home offers both the charm of a cozy family space and the sophistication of a modern home, perfectly suited for those looking to move up or establish their first family residence. Lots of recent updates ensure a move-in-ready experience. As you step inside, you'll be greeted by an open and airy layout featuring large windows that bathe the home in natural light. The split-level design makes for an efficient use of space, providing distinct yet connected living areas.The heart of the home is the updated kitchen, equipped with modern appliances and ample counter space, perfect for culinary adventures. From here, you can overlook the adjacent family room, making it easy to stay connected during family gatherings or while entertaining guests.Relax in any of the generously-sized bedrooms, each offering plenty of storage and comfort. Additional bedrooms are ideal for a growing family, guests, or a home office. The lower levels provide flexible space options, including a rec room, home gym, or additional guest accommodation.The thoughtful design, coupled with its prime location, ensures this property will cater to all your lifestyle needs. Whether you're looking to entertain, expand your family, or simply enjoy home, this listing promises to deliver.Take the next step toward making this house your home. (id:46416)
Exit Realty Community
15 - 355 Edith Cavell Boulevard
Central Elgin (Port Stanley), Ontario
Step into one of Port Stanley's most iconic properties: it's the 2017 Lottery Dream Home by Prespa Homes. This 3-storey stunner isn't just a house, it's a lifestyle upgrade. With panoramic lake views, 4 spacious bedrooms, 4 luxurious bathrooms, and outdoor living on every level, it's where beach-town charm meets high-end design. Just a short stroll to the sandy shoreline of Main Beach, you'll feel like you're on vacation everyday. Whether youre hosting sunset cocktails or enjoying your morning coffee with waves crashing in the distance, this home delivers the kind of life most people only dream of. Designed with accessibility and style in mind, it features an elevator, wide doorways, and thoughtful layout throughout. The main level offers two guest bedrooms, a 4-piece bath, and a wet bar for casual entertaining. Upstairs, the second floor is pure wow: an open-concept entertainer's paradise anchored by a sleek gas fireplace, a chef-worthy kitchen with butlers pantry, waterfall island, stone counters, and built-in KitchenAid appliances. But the showstopper? The third floor.Think boutique hotel meets beach house complete with another gas fireplace, a hidden Murphy bed, wet bar, spa-style ensuite with an oversized tiled shower, and a covered balcony made for sunset sipping or storm watching.This isn't just a home, it's your front-row seat to the best of Port Stanley. But words don't do it justice. Come see it for yourself before someone else makes it their dream come true. (id:46416)
Royal LePage Triland Realty
16 Costello Court
St. Thomas, Ontario
Tucked away in a peaceful and highly sought-after cul-de-sac, this beautifully maintained semi detached bungalow offers the perfect blend of comfort, charm, and convenience. Situated close to key amenities including the hospital, YMCA, senior centre, schools and churches, this property provides an ideal lifestyle and a perfect condo alternative with NO Condo Fees.From the moment you arrive, the curb appeal is undeniable. A welcoming front porch invites you to relax and take in the serene surroundings. Step inside to a spacious living and dining area bathed in natural light from a large skylight, creating a warm and inviting atmosphere. The updated kitchen features sleek hard-surface countertops, soft-close drawers and tiled backsplash. The convenient 4 pc bath has access to the walk thru closet leading to the primary bedroom. The wide doorways enhance accessibility throughout the main floor.The primary bedroom (large enough to host a king sized bed) is a peaceful retreat, complete with patio doors that open to a stunning private backyard. The park-like setting is simply extraordinary, with a large pie-shaped lot: professionally landscaped with mature trees, vibrant flowers, an irrigation system and Invisible Fencing. Three tranquil water features add to the zen-like ambiance, while a shed at the back of the property (with power) provides extra storage or workspace.Enjoy cozy evenings in the main-floor family room with a gas fireplace and additional patio door to the deck. Convenient main-floor laundry adds to the homes functionality. Downstairs, you'll find a spacious recroom with a wet bar, a hobby room a spare room, a large cold cellar, and an updated three-piece bath. Thoughtfully updated over the years, this home includes: newer kitchen, gutter guards; gas line for BBQ and Dryer; Furnace and A/C (2014). It's more than just a house it's a lifestyle. Welcome Home. (id:46416)
Royal LePage Triland Realty
28 South Edgeware Road
St. Thomas, Ontario
Move right into this beautifully appointed, fully finished 3-bedroom bungalow with 2 full bathrooms, thoughtfully updated inside and out! You'll appreciate the many recent upgrades including: a metal roof, skylights, and a Sono Tube in the bathroom (2022); new decks (2024); quartz countertops in the kitchen; main floor bathroom with tiled shower and heated floors. Step inside and be welcomed by soaring ceilings, a striking brick feature wall, and a bright, open-concept dining/family room with direct access to both the front and backyard spaces. The kitchen offers an abundance of cabinetry and built-in storage, designed to keep everything organized and within reach. This home provides an impressive amount of living space on both the main floor and lower level, with a huge recreation room, hobby room, and additional 3-piece bath in the lower level, plus ample storage throughout.The exterior is just as inviting. The fully fenced backyard boasts a beautiful pond, multiple new decks perfect for entertaining, a large shed, and even a charming playhouse. Enjoy relaxing on the spacious front deck while taking advantage of plenty of parking. Located close to scenic trails, conservation areas, parks, and schools, and just a short drive to London and Highway 401, this is a home that offers both tranquility and convenience. Don't miss the opportunity to make this wonderful property yours. Welcome Home! (id:46416)
Royal LePage Triland Realty
931 Waterloo Street
London East (East B), Ontario
Standing proudly on one of Old North's most coveted streets, 931 Waterloo Street is a shining example of heritage architecture done right. This storybook-style home exudes early 20th-century design, with steep-pitched gables, intricate brick detailing, and a beautifully curved portico that adds just the right touch of historic character above the front entry. Step inside, and the charm continues from the welcoming original woodwork and doorbell to the intricately detailed staircase, alongside the vintage doors that speak to the homes enduring quality. Rich hardwood floors lead the way into the living room, featuring a stunning stone fireplace, classic millwork, and leaded glass bay windows. The formal dining room blends timeless elegance with refined details, including the original 1930s chandelier and coved ceilings. Continue through to a versatile second family room that boasts plenty of natural light. In contrast, the kitchen offers a fresh, modern take with crisp white cabinetry, open shelving, and brass accents that pop against a neutral ceramic backsplash. Quartz countertops provide a sleek, durable workspace, and the smart, streamlined layout includes direct access to the outdoor living space. Upstairs, youll find 4 bedrooms and a full bathroom, highlighted by a generous-sized primary bedroom. The full-height finished basement features a 3 pc bathroom and a bonus room/playroom/home gym. Step outside and enter your own private outdoor retreat an unexpected oasis that truly sets this home apart. A true showstopper, this area is designed for entertaining and everyday enjoyment. At the heart is a sparkling saltwater in-ground pool, surrounded by a stamped concrete patio. A wood pergola defines the space, while the custom pool house/bar adds both function and style. Lush gardens create a peaceful setting for both gatherings and quiet evenings under the stars. All of this, just minutes from downtown, Western University, St. Joseph's Hospital, and top-rated schools. (id:46416)
Streetcity Realty Inc.
136 King Street S
Chatham-Kent (Highgate), Ontario
Welcome to 136 King Street South in the quiet village of Highgate. This stately Victorian home, built in the 1800s, sits proudly on a rare double lot and showcases original terracotta brick and intricate gingerbread trim, professionally painted in 2025. All windows and doors have been capped in black aluminum, a low maintenance steel roof on the home, and the property is fully enclosed with a custom seven-foot reclaimed barn beam fence. Inside, you're welcomed by a grand original staircase, soaring 10-foot ceilings on both levels, 12-inch baseboards, crown mouldings, ornate ceiling medallions, and original cast iron radiators. The open-concept main level is spacious, filled with charm, and offers a potential main floor bedroom. The kitchen blends historic detail with modern updates, featuring a farmhouse sink, classic backsplash, durable countertops, a double-door fridge from 2021, a gas range and dishwasher installed in 2025, and the convenience of the original butler staircase. Upstairs, you'll find four generously sized bedrooms, including a spacious primary suite with its own dressing room. The upstairs bathroom includes a beautifully reglazed original cast iron clawfoot tub, perfect for relaxing. The full-height basement with a repointed fieldstone foundation includes laundry with a new dryer added in 2024. The outdoor space offers a large workshop or garage, a custom-built chicken coop with permit, a fifty-foot garden with perennial garlic and asparagus, and plenty of room to enjoy both sunrises from the Juliet balcony and sunsets over the western farmland. Just five minutes from Highway 401, Highgate offers a peaceful small-town lifestyle with convenient local amenities including a post office, diner, library, legion, and the Mary Webb Centre for arts and culture. You're also a short drive to Thamesville, Ridgetown, Blenheim, Chatham, beaches, parks, and seasonal markets. A truly unique opportunity to own a beautifully maintained historic home! (id:46416)
Century 21 First Canadian Corp
178 Gilmour Drive
Lucan Biddulph (Lucan), Ontario
Located in a family-friendly neighbourhood in the town of Lucan, an easy commute to London, this 4-bedroom, 3.5-bathroom home backs onto a field and offers comfort, space, and convenience. Close to schools, parks playgrounds, walking trails, and all of Lucan's local amenities, its the perfect place to call home. The exterior features an insulated double garage, concrete driveway, and a charming front porch. Inside, you'll find a bright foyer, a convenient 2-piece bathroom, functional mudroom with built-in bench and a cozy living room with a gas fireplace. The gourmet kitchen includes granite countertops, an island, and included appliances, flowing into the dining area with patio doors leading to a covered back deck complete with privacy shutters. The fully fenced yard includes an Arctic Spa hot tub perfect for relaxing or entertaining. Upstairs, the spacious primary suite overlooks the backyard and features a walk-in closet and a private ensuite with a glass shower and double vanity with granite countertops and a closet. Two additional bedrooms with closets, a full 4-piece bathroom, and a laundry room with another closet complete the second level. The recently finished basement adds even more living space, with upgraded soundproofing in the ceiling and luxury vinyl plank flooring throughout. It includes a large family room with a built-in electric fireplace, an additional bedroom or office, and a 3-piece bathroom with a shower. There's also plenty of storage space. This move-in ready home offers the perfect mix of indoor comfort and outdoor charm in a growing community. (id:46416)
Royal LePage Triland Realty
432 Marconi Boulevard
London East (East I), Ontario
Welcome to this beautifully maintained raised bungalow offering 3+1 bedrooms and 2 full bathrooms, perfectly situated on a spacious corner lot with a fully fenced yard. Enjoy outdoor living with a two-tier deck, including a large lower deck added in 2020 ideal for entertaining or relaxing in your own private oasis. Inside, you'll find numerous updates that make this home truly move-in ready: attic and garage insulation (2024), new garage door opener (2024), all-new flooring on the upper level (2023) and in the basement (2021), plus a fresh coat of paint throughout (2023). A new water heater was installed in 2023, and all appliances are included for your convenience. Located close to shopping, schools, the highway and all your needed amenities, this home offers comfort, style, and convenience in one beautiful package. Don't miss your chance to own this gem it wont last long! (id:46416)
Royal LePage Triland Realty
109 Ross Street
St. Thomas, Ontario
Brand new purpose-built 4-plex in the growing city of St. Thomas, just minutes to London, the 401, and a short drive to Port Stanley beaches. With major employers like the new VW EV battery plant and Amazon fulfillment center, St. Thomas is experiencing rapid growth making this is a smart investment or ideal multi-generational living option. Each side-by-side unit offers a mirrored main-floor unit with 3 bedrooms, 2.5 baths, open-concept layout, and walkout to the rear parking. Upper units feature 3 bedrooms plus a den, 2.5 baths, and scenic top-floor views. All four units boast high ceilings, quartz countertops, upgraded lighting, separate laundry, and brand new, never-used appliances. Separately metered and completely vacant, the building offers 5 rear parking spaces and 2 sewer and water connections. Three units are rented & one remains vacant. This is a great opportunity for investors looking to secure cash flow in a high-demand rental market. (id:46416)
Century 21 First Canadian Corp
1 - 19 Wren Court
Tillsonburg, Ontario
Great Value Here! Tired of yardwork and shoveling the snow? Take a look at this spacious 3 level, interior corner unit condo in a desirable neighbourhood location, 15 minutes to the 401. Nearly 1500 sq feet of living space making this one of the two largest in the complex! Features include living room with gas fireplace and newer patio doors to private deck, large eat-in kitchen with plenty of counter and cupboard space, 3 bedrooms including impressive 21' x 13' primary bedroom with a wall of closets , 1.5 bathrooms, finished lower family room, laundry, storage space and inside access to the single car garage with new garage door. 6 appliances included. Condo fee includes grounds keeping, water, common area hydro, property maintenance fees, snow removal. Move in ready~perfect for commuting (id:46416)
Driver Realty Inc.
790 Banyan Lane
London North (North E), Ontario
This END unit is available for purchase! Construction on this unit is about to begin! Closing before end of the year! Werrington Homes is excited to announce the launch of their newest project The North Woods in the desirable Hyde Park community of Northwest London. The project consists of 45 two-storey contemporary townhomes priced from $589,900. With the modern family & purchaser in mind, the builder has created 3 thoughtfully designed floorplans. The end units known as "The White Oak", priced from $639,900 (or $649,900 for an enhanced end unit) offer 1686 sq ft above grade, 3 bedrooms, 2.5 bathrooms & a single car garage. The interior units known as "The Black Cedar" offers 1628 sq ft above grade with 2 bed ($589,900) or 3 bed ($599,900) configurations, 2.5 bathrooms & a single car garage. The basements have the option of being finished by the builder to include an additional BEDROOM, REC ROOM & FULL BATH! As standard, each home will be built with brick, hardboard and vinyl exteriors, 9 ft ceilings on the main, luxury vinyl plank flooring, quartz counters, second floor laundry, paver stone drive and walkways, ample pot lights, tremendous storage space & a 4-piece master ensuite complete with tile & glass shower & double sinks! The North Woods location is second to none with so many amenities all within walking distance! Great restaurants, smart centres, walking trails, mins from Western University & directly on transit routes! Low monthly fee ($100 approx.) to cover common elements of the development (green space, snow removal on the private road, etc). This listing represents an Exterior unit 3 bedroom plan "The White Oak". *some images may show optional upgraded features in the model home* BONUS!! 6 piece Whirlpool appliance package included with each purchase!! (id:46416)
Royal LePage Triland Realty
794 Banyan Lane
London North (North E), Ontario
This END unit is available for purchase! Construction on this unit is about to begin! Closing before end of the year! MODEL HOME NOW AVAILABLE FOR VIEWING! Werrington Homes is excited to announce the launch of their newest project The North Woods in the desirable Hyde Park community of Northwest London. The project consists of 45 two-storey contemporary townhomes priced from $589,900. With the modern family & purchaser in mind, the builder has created 3 thoughtfully designed floorplans. The end units known as "The White Oak", priced from $639,900 (or $649,900 for an enhanced end unit) offer 1686 sq ft above grade, 3 bedrooms, 2.5 bathrooms & a single car garage. The interior units known as "The Black Cedar" offers 1628 sq ft above grade with 2 bed ($589,900) or 3 bed ($599,900) configurations, 2.5 bathrooms & a single car garage. The basements have the option of being finished by the builder to include an additional BEDROOM, REC ROOM & FULL BATH! As standard, each home will be built with brick, hardboard and vinyl exteriors, 9 ft ceilings on the main, luxury vinyl plank flooring, quartz counters, second floor laundry, paver stone drive and walkways, ample pot lights, tremendous storage space & a 4-piece master ensuite complete with tile & glass shower & double sinks! The North Woods location is second to none with so many amenities all within walking distance! Great restaurants, smart centres, walking trails, mins from Western University & directly on transit routes! Low monthly fee ($100 approx.) to cover common elements of the development (green space, snow removal on the private road, etc). This listing represents an Exterior unit 3 bedroom plan "The White Oak". *some images may show optional upgraded features in the model home* BONUS!! 6 piece Whirlpool appliance package included with each purchase!! (id:46416)
Royal LePage Triland Realty
1867 Dalmagarry Road
London North (North E), Ontario
MODEL HOME NOW AVAILABLE FOR VIEWING! Werrington Homes is excited to announce the launch of their newest project The North Woods in the desirable Hyde Park community of Northwest London. The project consists of 45 two-storey contemporary townhomes priced from $589,900. With the modern family & purchaser in mind, the builder has created 3 thoughtfully designed floorplans. The end units known as "The White Oak", priced from $639,900 (or $649,900 for an enhanced end unit) offer 1686 sq ft above grade, 3 bedrooms, 2.5 bathrooms & a single car garage. The interior units known as "The Black Cedar" offers 1628 sq ft above grade with 2 bed ($589,900) or 3 bed ($599,900) configurations, 2.5 bathrooms & a single car garage. The basements have the option of being finished by the builder to include an additional BEDROOM, REC ROOM & FULL BATH! As standard, each home will be built with brick, hardboard and vinyl exteriors, 9 ft ceilings on the main, luxury vinyl plank flooring, quartz counters, second floor laundry, paver stone drive and walkways, ample pot lights, tremendous storage space & a 4-piece master ensuite complete with tile & glass shower & double sinks! The North Woods location is second to none with so many amenities all within walking distance! Great restaurants, smart centres, walking trails, mins from Western University & directly on transit routes! Low monthly fee ($100 approx.) to cover common elements of the development (green space, snow removal on the private road, etc). This listing represents an Enhanced end unit 3 bedroom plan "The White Oak". *some images may show optional upgraded features in the model home* BONUS!! 6 piece Whirlpool appliance package included with each purchase!! (id:46416)
Royal LePage Triland Realty
2409 Marlene Stewart Street
London South (South A), Ontario
Beautifully maintained one-floor home nestled in Riverbend's highly sought-after 50+ gated golf community. This 2+2 bedroom, 3-bathroom residence offers the perfect blend of comfort, space, and low-maintenance living. Step inside to a bright, open-concept main floor featuring a spacious living and dining area with a cozy gas fireplace, hardwood flooring, and walkout access to a large, covered porch - perfect for morning coffee or evening relaxation. The kitchen includes hardwood floors and ample cabinetry for all your storage needs. The primary bedroom features a walk-in closet and 3-piece ensuite. A generous second bedroom (or den) is located near the second full bathroom. Main floor laundry, which includes convenient pocket doors and built-in storage.The finished lower level offers additional living space, including two more bedrooms, full bathroom, large family room, and plenty of storage space. Ideal location within the community with only a short walk to the clubhouse. Monthly fees: land lease $303.88 and maintenance fee $608.61 (includes 24 hr concierge at gate, lawn maintenance, snow removal and clubhouse privileges). Reserve fund contribution: $500/year. Enjoy a peaceful lifestyle close to shopping, restaurants, golf, and scenic walking trails. An ideal opportunity in a secure and vibrant adult community! (id:46416)
Oliver & Associates Katie White Real Estate Brokerage Inc.
1508 - 505 Talbot Street
London East (East F), Ontario
If you are looking for a luxurious and convenient unit in desirable downtown London - you are looking for AZURE. This modern 2-bed + den, 2-bath and in-suite laundry unit provides everything you need from your busy day-to-day, to relaxing weekends. As soon as you walk into the unit, you're immediately welcomed with beauty, by the modern finishes, city's view, and well thought-out floor plan. With a state of the art gym, golf simulator, and multiple common areas throughout the building PLUS a coffee shop just right underneath you, this is a home you can be proud of and happy to host your guests! Being on the 15th floor means enjoying the beautiful views as you look over the forest city, either through your grand windows or while relaxing on your balcony. (id:46416)
Blue Forest Realty Inc.
45 - 1077 Hamilton Road
London East (East O), Ontario
Wow, welcome home to Meadowlily Walk, located in this private enclave just off Hamilton Rd with immediate access to the Thames Valley Parkway and stunning Meadowlily Park. This spacious one floor condo (Which was the builder's model suite) has an updated kitchen, gleaming hardwood floors in main living area, crown moulding in living & dining room, patio doors to private deck, full bathroom on main plus ensuite off master bedroom. Also, laundry plumbed for main floor if desired. This is one of the most spacious models in the complete, complete with double garage, so parking for 4 cars if needed. The basement has a finished family room, rough-in bath area, plus plenty of room for another bedroom (Legal egress sized window) if needed. This house has been lovingly well maintained and is absolutely move in ready. Condo fees include repair of all exterior elements inc. windows, doors, roofs plus landscaping, and snow removal, including driveways. Flexible possession, though earlier closing is preferred. (id:46416)
Streetcity Realty Inc.
2005 Maddex Way
London North (North B), Ontario
Elegant 4-Bedroom Home with Dual Primary Suites in Prime North London. This beautifully appointed 4-bedroom, 5-bath home offers two spacious primary bedrooms with private ensuites. The home features classic red brick exterior, black-framed windows, tumbled stone driveway, and a covered front porch with great curb appeal. Inside, enjoy an open-concept main level with warm hardwood floors, high ceilings, and sun-filled spaces. The gourmet kitchen impresses with white and black cabinetry, ceiling-height subway tile, quartz countertops, gas stove, stainless appliances, dry bar with floating shelves, and a massive 8-seat L-shaped island. A walk-in pantry adds extra function. The bright living room offers a gas fireplace, recessed lighting, panoramic backyard views, and walkout to a covered deck and fully fenced yard. A vaulted office, mudroom/laundry, and 2-piece bath complete the main floor. The primary suite boasts a tray ceiling, spa-like 5-piece ensuite with freestanding tub, double vanity, custom glass shower, and a huge walk-in closet. The second bedroom also includes a vaulted ceiling and private ensuite. Two additional bedrooms share a 4-piece bath. The unfinished basement with large windows and plumbing rough-in awaits your personal touch. Ideally located near YMCA, Masonville mall, Weldon Park, Sunningdale Golf, UWO, and University Hospital. Welcome home! (id:46416)
Royal LePage Triland Realty
111 - 1030 Coronation Drive
London North (North I), Ontario
Welcome to this beautifully appointed 2 bedroom, 2 bathroom condo located in a quiet, highly desirable building in North West London. This 1266 sq ft ground floor unit features a modern open concept layout, perfect for comfortable living and entertaining. The spacious kitchen boasts a large wrap around island with granite countertops, a stylish backsplash, stainless steel appliances, and three bar stools included, making it ideal for casual meals or evening beverages. A dedicated dining area flows seamlessly into the bright great room with a fireplace, enhanced by wide plank laminate flooring and modern light fixtures. Sliding doors lead out to your own private terrace, offering convenient outdoor access without the need to wait for elevators. The primary bedroom includes a walk-in closet and a private 3-piece ensuite bathroom, while the second bedroom is perfect for guests, a home office, or additional family members. A second full bathroom and in-suite laundry add to the units appeal. Two side-by-side underground parking spots are included and owned, along with access to fantastic building amenities such as a fitness room, media room, pool table room, guest suites, and more. Freshly painted and immaculately maintained, this unit is move-in ready and ideally located close to shopping, parks, transit, and fine restaurants. This upscale condo provides convenience, comfort, and a premium lifestyle in one of London's most desirable neighbourhoods. (id:46416)
Royal LePage Triland Realty
10 Mill Road
Parry Sound Remote Area (Port Loring), Ontario
Located in the tranquil northern reaches of Ontario, this waterfront masterpiece in Port Loring offers approx 4,000 square feet of thoughtfully designed living space on 1.41 acres, featuring an impressive 400 feet of shoreline along Wilson Lake. Fully furnished and crafted with precision, this custom-built home presents a kitchen that will inspire any chef, complete with expansive granite countertops, a central island, and premium stainless steel appliances. The home includes four generously sized bedrooms, highlighted by a luxurious primary suite with a spa-like ensuite, featuring a walk-in shower, a jacuzzi tub, and a custom walk-in closet by Toronto's Organized Interiors. A private office with bespoke wood cabinetry caters to remote work needs, while a full walk-out basement with heated floors remains a blank canvas for your vision. Outdoors, the property truly shines with a large pier and dock system that accommodates up to six boats, a three-bay garage with heated tile flooring, and an interlocking brick driveway. Additional features, such as a full irrigation system and an automatic power backup generator, provide unparalleled convenience. Whether you're enjoying the stunning sunsets, immaculate landscaping, or the area's peaceful environment, this property delivers a seamless blend of luxury, comfort, and natural beauty. Ideal for creating memories with family and friends, its a retreat like no other. (id:46416)
Fair Agent Realty
780 Whitehaven Crescent
London North (North A), Ontario
Location. Location. Prime Masonville/Ambleside custom built raised ranch perfect for multigenerational living. Original owners. No expense spared and lots of attention to detail. The pride of ownership is evident. Bright open foyer greets you on entry. Main floor has everything you need on it. Oversized great room/family room, perfect for movies and family game night. Gourmet black and white kitchen with massive open, attached eating area/dining room. Stainless appliances. Hardwood, porcelin and ceramic tile floors. Patio doors lead to deck and backyard. Three bedrooms are spacious with hardwood floors. Primary is oversize with ensuite and double closets. Window seat in bedroom #2. Additional main five piece bath. Lower level walkout has high ceilings and would be perfect for in law suite or teen. Family room and gym combo. Vinyl plank flooring (2023/2025) Bedroom. Full three piece bath. Laundry. Furnace and AC 2020. Shingles 2016. Lower has access to garage. Fridge 2025. Lots of storage. (id:46416)
Royal LePage Triland Realty
3845 Deer Trail
London South (South V), Ontario
Welcome to Deer Trail Lambeth's most exclusive address. Tucked within the prestigious Southwinds community, in the coveted new extension called Deer Trail, this one-of-a-kind custom estate sits on a -acre lot backing onto mature trees. Blending timeless architecture with modern, fully integrated smart-home living, it delivers a rare level of sophistication.The façade showcases a striking mix of stone, stucco, and brick, elevated by pre-cast concrete slabs that frame the entrance. Flagstone steps lead into a grand foyer, where a dreamlike staircase and catwalk set the stage for the second level. Engineered hardwood flows through a wide hallway into the chef's kitchen a true showpiece with 12-foot cabinetry, quartz counters throughout, a 9 x 6 island with storage on all sides, and a built-in Fisher & Paykel panel-ready fridge. The kitchen opens to a covered porch with stucco columns overlooking peaceful greenspace. The main living room centers around a two-way Dimplex Optimist fireplace, highlighted by custom built-ins and French doors. A formal den with built-ins offers a perfect home office or optional fourth bedroom. The main-floor primary suite is a private retreat with crown moulding, a walk-in dressing room, and a spa-inspired 5-piece ensuite with heated floors. Upstairs, two oversized bedrooms feature vaulted ceilings, and private ensuites.Oversized 42 x 8 doors with multi-locks set the tone for luxury and security, while the triple-car garage and extended driveway provide parking for up to 12 vehicles. Professionally landscaped grounds add to the homes curb appeal.Additional highlights include a custom mudroom, quartz-topped laundry, in-ground sprinkler system, full security with cameras, and a Control4 smart home system. The open staircase leads to an impressive lower level with high ceilings ready for your personal customization. This rare cul-de-sac location offers unmatched privacy, minutes from 401/402. (id:46416)
Exp Realty
Royal LePage Signature Realty
5 - 648 Doon Village Road
Kitchener, Ontario
Just Listed Vacant & Move-In Ready! Doon Village Terrace - Modern, bright, and waiting for you this 3-bedroom condo townhouse in the sought-after Doon/Pioneer Park area checks all the boxes for first-time buyers, downsizers, and savvy investors. This home offers a carpet-free main floor with large windows that fill the space with natural light. The open-concept layout flows from the welcoming family room into the dining area, with easy access to a backyard looking onto greenspace perfect for BBQs, pets, or quiet mornings with coffee. Upstairs, youll find three generously sized bedrooms, each with great closet space, and a spacious 4-piece bathroom. The finished basement adds even more versatility with a private garage entrance, laundry area, storage, and flexible space to make your own whether that's a home office, gym, or cozy movie room. Other highlights: *VACANT quick possession available *Parking for two vehicles (garage + driveway) *Close to Conestoga College, shopping, trails, schools, and HWY 401 - located in one of Kitchener's most connected communities, this home is ready to welcome its next chapter. All that's missing is You! (id:46416)
RE/MAX Real Estate Centre Inc.
507 - 375 King Street E
Waterloo, Ontario
Ready to enjoy carefree living with luxury amenities? This beautifully renovated, top-to-bottom 2-bedroom condo in the heart of Waterloo is your perfect match just move in and enjoy. Featuring underground parking, brand new high-quality vinyl flooring, fresh neutral paint, modern light fixtures, and an updated bathroom, this unit is truly move-in ready. The kitchen offers new appliances, new countertops, and a clean, contemporary design. There's also a rough-in for ensuite laundry. Located in a well-managed building packed with amenities including a swimming pool, car wash bay, woodworking workshop, library, party room, games room, and a fitness centre with stunning views of the city you'll love the comfort and ease of condo living. Close to everything, with quick access to the highway, shopping malls, restaurants, Wilfrid Laurier University, the University of Waterloo, and more. All utilities are included in the condo fees. Book your showing today this one wont last! (id:46416)
The Agency Real Estate
134 Bessie Street
Central Elgin (Port Stanley), Ontario
Welcome to 134 Bessie Street, a charming Port Stanley cottage in immaculate condition and just steps from the beach! This is your chance to own a slice of summer paradise in one of Ontarios most sought-after lakeside communities.Perfectly maintained and full of coastal charm, this property has been a favourite summer retreat for families and visitors alike. With a proven rental history at $1,400 per week, you can continue to generate income or simply keep this tranquil getaway all to yourself. Imagine covering much of your mortgage with just a few peak-season weeks rented out! Step inside to find a bright, welcoming interior that blends classic cottage vibes with modern comfort. Outside, enjoy morning coffees or evening drinks on the deck while listening to the waves in the distance. Stroll to the sandy shores in minutes, or explore Port Stanleys vibrant shops, restaurants, and harbour. Whether youre looking for a personal summer escape, an investment property, or both, 134 Bessie Street offers endless possibilitiesand memories waiting to be made. (id:46416)
RE/MAX Advantage Realty Ltd.
7 Edna Street
Chatham-Kent, Ontario
Welcome to 7Edna Street, a beautifully renovated two-bedroom detached bungalow that perfectly balances timeless charm with modern comfort. Bathed in natural light, this turnkey home features two generously sized bedrooms, a bright four-piece bathroom, and a separate side entrance. The full, unfinished basement offers abundant storage or potential for future expansion with the right vision. Recent upgrades include a new roof and gutters, a new water heater (rental), stylish 2024 flooring, and 100AMP electrical service. Outside, enjoy a spacious backyard ideal for relaxing or entertaining and a detached shed, ideal for storage, a workshop, or garden space. Nestled in a peaceful residential neighbourhood just minutes from schools, parks, and shopping, this home also provides easy access to Highway 401 and the vibrant downtown core of Chatham. It's an excellent opportunity for first-time buyers, downsizers, or savvy investors seeking long-term value. (id:46416)
Royal LePage Triland Realty
1608 Ed Ervasti Lane
London South (South A), Ontario
Discover the perfect blend of elegance and comfort in this stunning & immaculate 3+1 bedroom (office can be 3rd main floor bedroom), 3 full bathroom executive one floor with double garage & golf cart bay all nestled within the exclusive Riverbend Golf Community for active adults 50+! Built in 2022, this beautiful home offers modern luxury designed for minimal maintenance and maximum enjoyment with quality upgrades throughout! Features include: attractive curb appeal with large covered front porch; spacious open concept layout; custom window treatments feature "California Shutters" and "ShadoMattic Zebra" blinds that provide both style and functionality; attractive blonde engineered hardwood floors; huge great room w/gas fireplace opens to elegant custom kitchen with premium Samsung appliance package, island, beverage bar w/wine fridge & fantastic butlers pantry upgrade w/ample cabinets; main floor laundry; main floor primary with luxe 5pc ensuite; beautifully finished & massive light-filled lower level boasts basement floor upgrade with under-slab insulation for added comfort, 2 family rooms, bedroom, 4pc bath & loads of storage; the expansive covered rear deck offers year-round outdoor enjoyment with BBQ gas line & convenient cable access for seamless entertainment. Living in the Riverbend Golf Community means embracing an active lifestyle with exclusive access to championship golf at your doorstep, clubhouse dining & social facilities, and a vibrant community of like-minded neighbors. Please note this is not a condo sale. Current Land lease & maintenance fees apply--$633.61/month for maintenance, $958.27/month land lease & minimum annual $900 food & beverage charge. An added benefit for buyers is the elimination of land transfer tax, representing significant savings on your purchase. Lifestyle and convenience second to none in a community like no other! (id:46416)
Royal LePage Triland Robert Diloreto Realty
1090 Oakcrossing Road
London North (North M), Ontario
Stunning Home in Sought-After Oakridge Crossing Quality Built by IRONSTONE! Welcome to this beautifully designed, newer home located in one of London's most desirable neighborhoods! Crafted with quality by IRONSTONE, this home offers modern elegance, exceptional finishes, and unbeatable convenience. Step inside to a bright and spacious open-concept main floor featuring gleaming hardwood floors, premium ceramic tile, and an upgraded kitchen with stylish cabinetry, crown molding, and under-cabinet valance lighting. The patio doors off the kitchen lead to a large, beautifully maintained backyard perfect for summer entertaining, relaxing, or family playtime. Upstairs, you'll find three generously sized bedrooms, including a luxurious primary suite complete with a walk-in closet and a stunning en suite featuring a sleek glass shower. Laundry is conveniently located in the basement, leaving you plenty of space on the upper floors. This ideal location is just minutes from Masonville Mall, Western University (UWO), University Hospital, and close to Walmart, restaurants, schools, libraries, and countless other amenities. This is exceptional value in a prime location don't wait! Homes like this don't last long. (id:46416)
Royal LePage Triland Realty
507 - 333 Commissioners Road W
London South (South D), Ontario
Welcome to 507-333 Commissioners Rd W. This well appointed, freshly painted 2 bedroom, 2 bath end unit faces both South and West, filling the space with natural light. The renovated kitchen has been opened up to the living room and comes with 4 stainless steel appliances. Large bright dining area leads to the west facing balcony overlooking the trees surrounding the building. Spacious primary suite has a sliding barn door leading to a walkthrough closet and 3 piece ensuite. 2nd/guest bedroom is directly across from the 4 piece main bath. No carpets at all with tile and laminate throughout. Well run complex has controlled entry leading to immaculate foyer and elevators. This unit comes with 1 parking spot with options to park underground if available or in the open parking lot. If a 2nd parking spot is needed they must park in the upper visitor parking area. There are also plenty of visitor parking spots for when guests arrive. Close to all amenities and suitable for first time buyers, investors and down sizers! (id:46416)
The Realty Firm Inc.
82 London Road
Bluewater (Hensall), Ontario
An excellent opportunity in today's housing market. Attractively priced 3 bedroom house with an updated kitchen and bathroom. New HighEfficiency Gas Furnace Installed in December 2024. Full year round comfort as well with Central Air. Lots of Parking. All appliances included. An ideal property for an investor and a great property for your first home purchase. A newly installed 200 amp hydro panel. One of the few houses in the area priced attractively. With these lower mortgage rates this makes this property even more affordable. Taxes include Hensall Lagoon debenture annually of $389.46, water debenture annually of $656.24 and garbage/recycling of $220.00. (id:46416)
Coldwell Banker Dawnflight Realty Brokerage
99 Fitzwilliam Boulevard
London North (North L), Ontario
MAGNIFICANT LUXURY ESTATE in prestigious & highly sought-after HUNT CLUB offering an exceptional lifestyle. Grand façade with two double bay garages offers a striking first impression. Stunning two-storey foyer promotes a warm welcome with rich hardwood flooring throughout main and second level. Expansive space to entertain includes generous dining room with floor-to-ceiling windows overlooking spectacular, manicured, mature grounds. Inviting great room showcases towering ceilings & impressive windows alongside double sided gas fireplace. Private den allows for private meetings or quiet discussions with ease. Chef's kitchen is an entertainer's dream with stainless steel top-of-the-line built-in appliances, expansive island, dedicated wine pantry, beverage hall & scullery with second fridge, stove & dishwasher to hide the mess from your guests. Breakfast nook is positioned near patio door to backyard gardens, adjacent to fireplace & connected to casual family room with vaulted ceiling & east-facing glass block windows for sun-streamed living at its best. A second den or office includes glass doors for privacy to conduct your business with confidence & class. Show-stopping second level includes Juliette balcony overlooking great room & four spacious bedrooms with private, updated ensuites. Primary retreat includes oversized walk-in closet & 6PC personal quarters overlooking backyard. Generous laundry room allows for plenty of storage, ideal function & convenience. Discover an entertainer's dream in the lower level, complete with a professional theatre room with seating for 14 & top-notch AV set-up. Ample space for pool & games tables, optimal hosting for your recreation & leisure. A personal gym completes this space. Outdoor grounds include gorgeous landscaping, mature trees, a beautiful oasis with an inground pool, cabana & hot tub. This estate offers thoughtful details & remarkable features around every corner. Unparalleled & extraordinary living at the Fitz Club. (id:46416)
RE/MAX Centre City Realty Inc.
1103 - 505 Talbot Street
London East (East F), Ontario
Welcome to The Azure, and Premium Downtown Living at Its Finest! Experience chic and stylish urban living in this sought-after building, built in 2018 and ideally located next to the popular Reset Social Café, steps to fantastic shopping & restaurants, Covent Garden Market and the Canada Life Place. This northwest-facing 1-bedroom, 1-bathroom, barrier free condo offers 760 sq. ft. of beautifully designed open-concept space. Features include dark engineered hardwood flooring in the living area, a fireplace, and a designer kitchen with 4 stainless steel appliances, granite countertops, a breakfast bar, and custom mushroom-toned subway tile backsplash. Ceramic tile in the foyer, kitchen, and bathroom adds a sleek touch. The bedroom boasts plush neutral carpeting, a walk-in closet, and access to a luxurious 4 pc. bathroom. Step out onto your private 70 sq. ft. balcony and enjoy stunning views of the City of London, Thames River and nearby parks. Extras include thermal windows, energy efficient lighting fixtures, crown moulding, in-suite laundry, and one secure underground parking space. Top-tier amenities include a guest suite, state-of-the-art exercise room, library, games room, golf simulator, stunning meeting rooms, and vibrant social lounge spaces with a kitchen and massive floor-to-ceiling windows. Relax, refresh or entertain on the decadent 3-season 29th floor rooftop deck/garden with BBQ and lounge area perfect for watching the sunset or enjoying your morning coffee. Fabulous downtown living awaits you in this amazing building with a 95% walk score and low condo fees. (id:46416)
Sutton Group Preferred Realty Inc.
1524 Twilite Boulevard
London North (North S), Ontario
Excellent opportunity in North London. Two storey home with double car garage, open concept main floor, double car garage, and backyard deck off of the dining area for summer bbqs . Four sizeable bedrooms, primary bedroom with ensuite and walk-in closet. Total of 2 full baths and one half bath. Rough in bathroom in basement. Partially framed and ready for finishing. A must see in this price range. (id:46416)
Royal LePage Triland Realty
956 Trailsway Avenue
London South (South B), Ontario
Modern meets luxury with this stunning 4+2 bedroom, 3 full bath bungalow on the highest lot in desirable Warbler Woods! With approximately 3500sf of finished living space, this home is perfect for multi-generational families or maximum rental ability with FULL in-law suite with separate entrance, laundry & kitchen! This Legacy built home is loaded with high-end finishes & upgrades and backs onto the walking path. Stepping into the home you'll find a main floor office off the entryway, separate from the main living areas making it a great space to separate work and home life or use it as an additional bedroom. Walking through the main hallway is a 10' trimmed archway that leads to the open concept living room, dining room and kitchen. The cozy living room features a 12' high stone surround with a gas fireplace, beautiful beams and a wall of windows overlooking the backyard. A chef's kitchen features high-end stainless-steel appliances including a gas stove, a hidden pantry with loads of storage space, breakfast bar for extra seating and prep space. The spacious primary bedroom features a walk-in closet with custom built-ins and a 4pc ensuite. The second and third bedroom share the main 4pc bath. Extra room in the fully finished lower level in-law suite with two bedrooms, full bath, kitchen, family room, laundry and a separate entrance to the covered patio. Additional features include 12' ceilings, upgraded doors and hardware, 7" wide hardwood flooring, central vacuum, neutral tones throughout & more! Located within minutes to schools, parks, shopping & Byron community centre. Don't miss your chance to make this your forever home! (id:46416)
Century 21 First Canadian Corp
49 Frobisher Crescent
London East (East I), Ontario
Welcome home to a solid and well-maintained side split nestled on a quiet, tree-lined corner lot in the heart of the family-friendly Trafalgar Heights neighbourhood. This 3-bedroom, 2-bathroom home offers ample living space -- perfect for first-time buyers and growing families. Step into a bright and inviting main level featuring freshly painted walls and beautifully refinished hardwood flooring. The functional eat-in kitchen opens into a spacious living room filled with natural light, while all three bedrooms offer generous space and ample storage. The lower level adds even more flexibility, featuring a large rec room, second full bathroom, laundry area, and plenty of storage -- ideal for a home office, gym, guest retreat, or easily adding a fourth bedroom to suit your needs. Enjoy the landscaped backyard with space to relax, garden, or entertain. Additional highlights include central air conditioning, a private driveway with ample parking, and a prime crescent location close to schools, parks, shopping, public transit, and quick access to Highway 401.This home is move-in ready -- book your private showing today and see the value this well-kept property offers! (id:46416)
Pc275 Realty Inc.
78 Dunctonwood Place
London East (East I), Ontario
THIS IS A MUST SEE!! This immaculate 3+1 bedroom, 2 full bathroom brick home is located on a quiet cul-de-sac and offers the perfect blend of comfort, style, and convenience, with excellent access to major highways. Step into the heart of the home a stunning, modern kitchen featuring luxurious stainless steel appliances, an island with extended seating, and a walk-out to your private, huge patio and fully fenced backyard perfect for entertaining or enjoying quiet evenings outdoors. Inside, crisp, contemporary finishes flow throughout. The main floor boasts a separate formal dining room for elegant dinners and a show-stopping living room centered around a cozy gas fireplace. Additional features include a single-car garage, mature flower beds and a garden shed for extra storage. This home is truly move-in ready just unpack and enjoy! (id:46416)
Thrive Realty Group Inc.
154 Watts Drive
Lucan Biddulph (Lucan), Ontario
OLDE CLOVER VILLAGE PHASE 5 IN Lucan: Just open! Executive sized lots situated on a quiet crescent! The HAZEL model offers 1950 sq ft with 4 bedrooms and 3.5 bathrooms. Special features include large 3 car garage, hardwood flooring, spacious kitchen design with large centre island, quartz or granite countertops, 9 ft ceilings, luxury 3 pc ensuite with shower, electric fireplace and a second floor laundry room. Lots of opportunity for customization. Enjoy a covered front porch and the peace and quiet of small town living but just a short drive to the big city. Full package of plans and lot options available. Model home in the area for viewing. AUGUST SPECIAL BONUS: 5 pc appliance package valued at $8500. Included in all homes purchased between August 1st and September 1st. See listing agent for details. (id:46416)
Nu-Vista Premiere Realty Inc.
Contact me
Resources
About me
Yvonne Steer, Elgin Realty Limited, Brokerage - St. Thomas Real Estate Agent
© 2024 YvonneSteer.ca- All rights reserved | Made with ❤️ by Jet Branding





