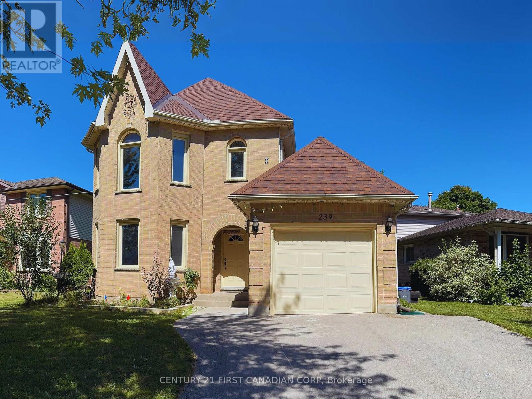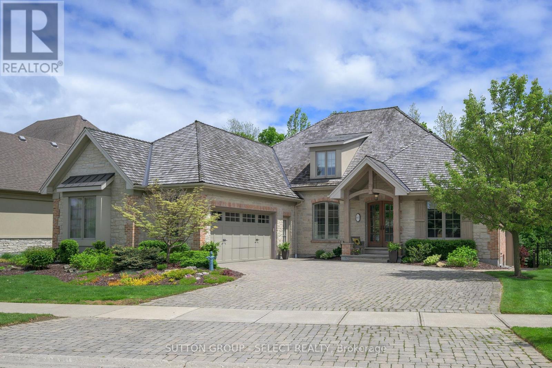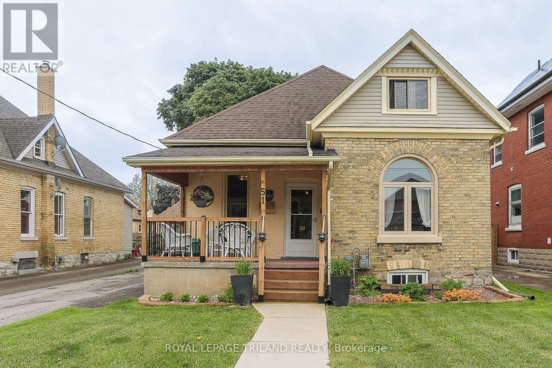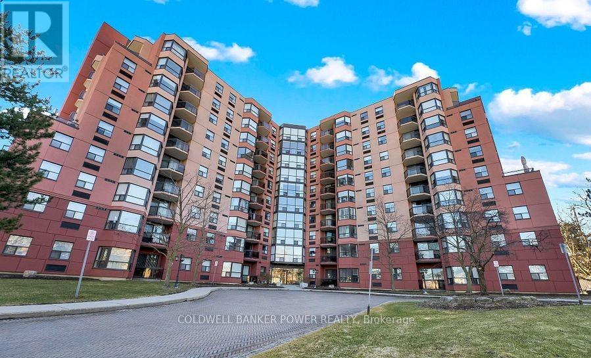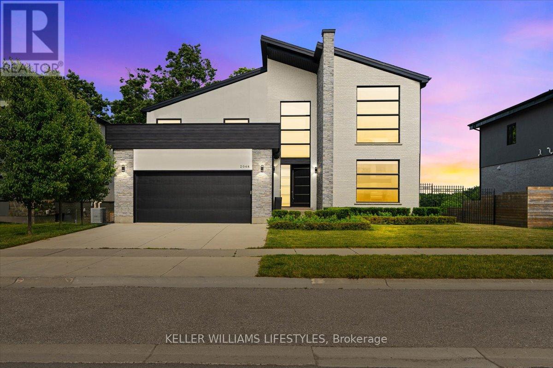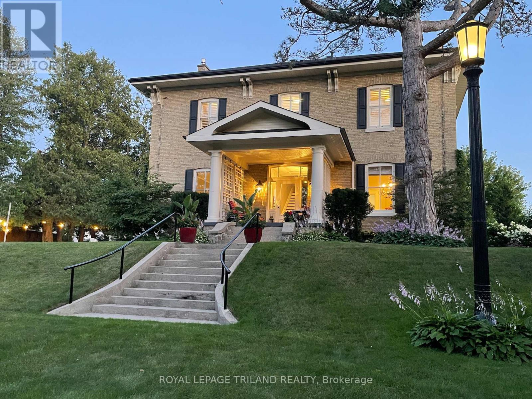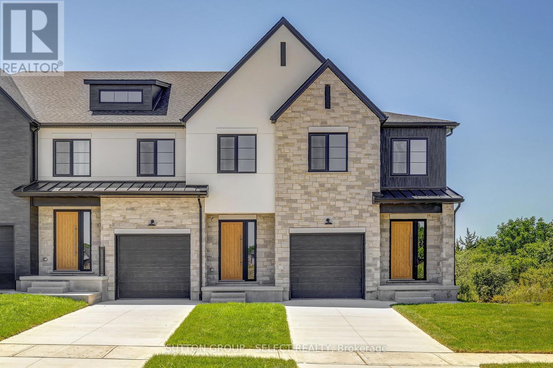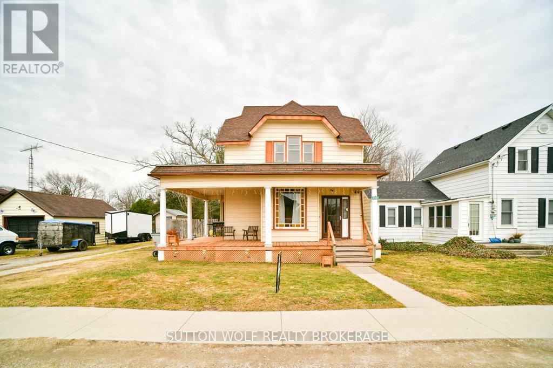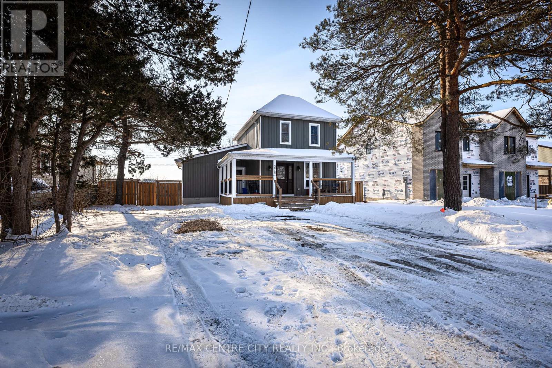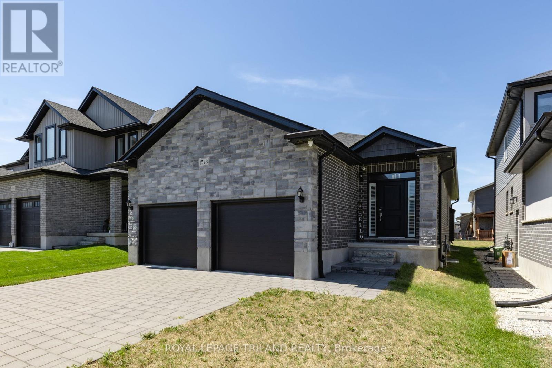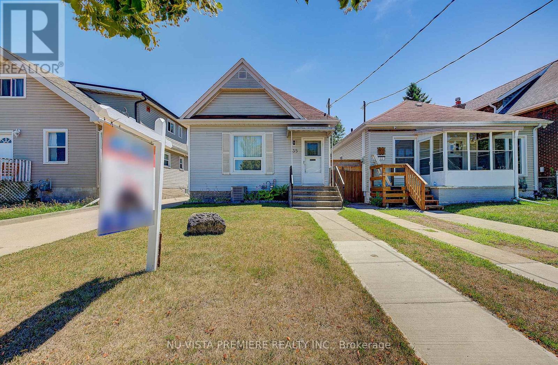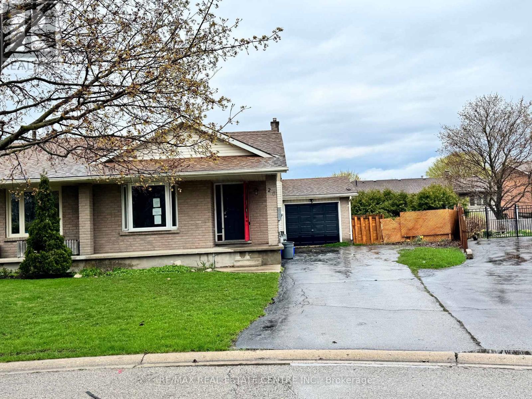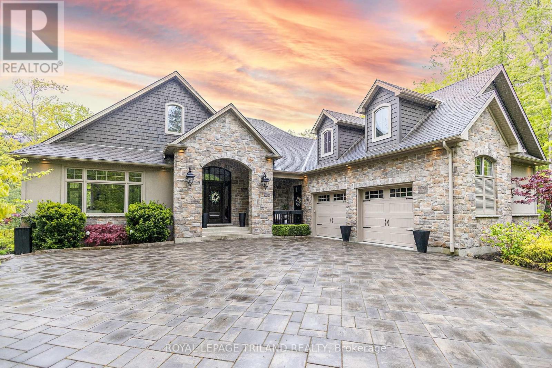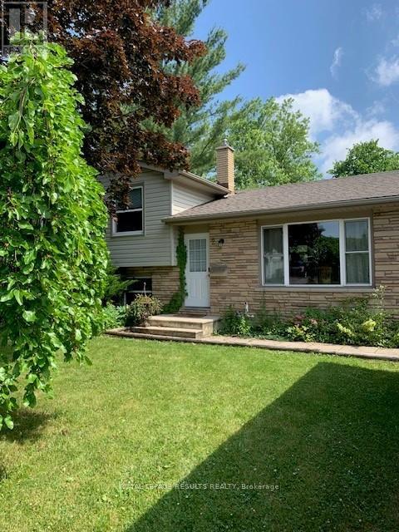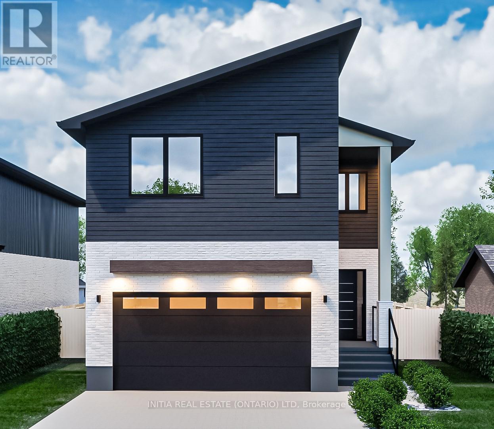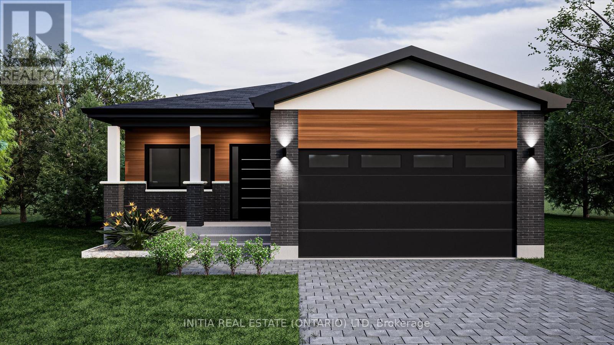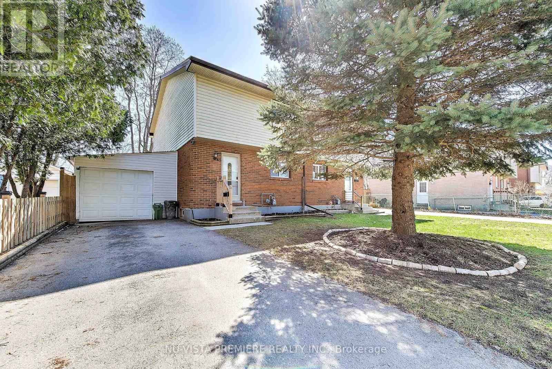Listings
24 - 41 Earlscourt Terrace
Middlesex Centre (Kilworth), Ontario
Welcome to this beautifully designed 4+1 bedroom, 4-bathroom home located in a private enclave in the heart of Kilworth, Ontario. With over 2,100 sq ft above-grade plus a finished basement, this home offers the perfect blend of modern functionality and timeless style. Step inside to find bright, airy spaces accented with clean and purposeful design, oversized windows that flood the home with natural light, and a spacious layout ideal for both family life and entertaining. The large kitchen is the heart of the home, complete with ample counter space, a custom walk-in pantry, and a seamless flow into the living and dining areas. Upstairs, the primary suite features a walk-in closet and a luxurious full bathroom for your own private retreat. Upstairs, you will also find 3 additional bedrooms and a full bathroom. The finished basement includes an additional bedroom, bathroom, and living space ideal for guests, a home office, or a media room. Outside, enjoy a professionally landscaped backyard with a large deck with ample room for relaxing or entertaining, mature trees for privacy, and a fully irrigated lawn and gardens. The double-car garage and wide driveway provide ample parking. This home is perfectly situated close to scenic parks, nature trails, a vibrant community centre, and excellent schools, making it ideal for families seeking both tranquility and convenience. Don't miss your chance to own a beautifully maintained, move-in-ready home in one of Kilworth's most desirable neighbourhoods.This home is located in an small community enclave of vacant land condos, with a $155 monthly fee covering common area maintenance , snow removal and property management company. (id:46416)
Keller Williams Lifestyles
239 Edmunds Place
London South (South T), Ontario
Welcome to this stunning 2-storey home located on a quiet cul-de-sac in Southeast London, with quick access to Highway 401 and all major amenities. This beautifully designed home features a grand front entrance with an impressive staircase that opens into formal living room filled with natural light. Just beyond is a spacious entertaining room, ideal for hosting family and friends. The large, open-concept eat-in kitchen offers ample cabinetry, generous counter space, and flows seamlessly into a casual family area, perfect for everyday living.Original hardwood flooring runs through the hallway and family area on the main level. From the kitchen, step into a bright sunroom that leads out to a deck with pergola ideal for outdoor enjoyment. The main floor also includes a convenient powder room and a walk-in pantry.Upstairs, the primary bedroom features a 4-piece ensuite with double vanity. Two additional well-sized bedrooms and a 3-piece main bath complete the upper level.The full, unfinished basement includes a rough-in for an additional bathroom and awaits your finishing touches. Don't miss this exceptional opportunity in a desirable, family-friendly neighbourhood! (id:46416)
Century 21 First Canadian Corp
613 Eagletrace Drive
London North (North S), Ontario
This custom-built McMillan masterpiece offers over 6,100 sq. ft. of beautifully curated living space with 3600+ sq. ft. above grade, expansive additional open space & approx. 1800 sq. ft. finished in the lower-level w/look out elevation & partial walkout. Perched on a lush, forested lot backing the Medway Valley Heritage Forest, this home is an extraordinary blend of architectural drama & warm sophistication. Handsome natural stone masonry, brick detailing, timber accents & a cedar roof transport you to the Muskoka's. Stepping inside your gaze is drawn to the rich shades of green filling the back windows & the alluring stone fireplace. A custom stick-framed ceiling crowns the expansive great room. Cherry framing leads into the gourmet kitchen w/ beautiful cabinetry, a natural stone feature wall & a suite of premium appliances - Liebherr, Miele, and Dacor + a grill porch to create an elevated culinary experience. A separate front dining room w/ French doors & servery, private home office w/ Cherry coffered ceiling & library shelving, and a timber-framed Muskoka room overlooking the treetops further define the main floors luxurious layout. The main level hosts two bedrooms, including a sumptuous primary retreat w/ serene forest views & a glamorous 5-piece ensuite w/ heated floors, double vanities & a deep soaker tub. 2nd floor loft features a catwalk & two bedrooms + a cheater ensuite w/ separated vanity. The lower level enjoys large above grade windows & is designed for entertaining, w/ a media room, games room, wet bar, temperature-controlled wine cellar, guest bedroom, full bath & a private side entrance ideal for an in-law suite or home business setup. Thoughtful extras include a 2.5-car garage, cedar shake roof, covered grilling porch, integrated speakers, 3/4 cherry hardwood, exquisite built-ins. This is not just a home, it's a lifestyle property crafted with intention, nestled in nature, and loaded with refined finishes. (id:46416)
Sutton Group - Select Realty
161 Hayward Court
Guelph/eramosa (Rockwood), Ontario
161 Hayward Court is in the city of Rockwood, Ontario. Other cities close by are Erin, Guelph/Eramosa and Milton. Impressive 1881 square feet with 3 bedrooms and one full ensuite in the master bedroom and a full 3-piece bathroom on main level situated on a quiet court located in a sought after affluent Rockwood neighbourhood. This exceptional home has many upgrades which includes new wood flooring and carpeting, new Samsung fridge and dishwasher, all new blinds on main floor, a convenient fire pit to be used and enjoyed with your loved ones and friends in the backyard. The basement has three bedrooms with wood flooring, a cold room and loads of storage. Beautiful backyard with luscious greenery and flowers. Easy access to highway 401, banks, high schools, cafes and coffee shops, grocery stores, parks, river, lake, conservatory area, and in near proximity to Guelph University. Outdoor enthusiasts will appreciate nearby trails and green spaces for leisurely walks or bike rides with its blend of comfort and luxury. (id:46416)
Royal LePage Triland Realty
51 Locust Street
St. Thomas, Ontario
Vibrant Charm Meets Modern Comfort in the Tree Streets! Step into this beautifully updated 1.5-storey yellow brick gem, tucked away in one of the most sought-after neighbourhoods known for its tree-lined streets and timeless appeal. This 3-bedroom, 1-bathroom home strikes the perfect balance between character and convenience boasting high ceilings, rich wood trim, and a warm, welcoming vibe throughout. Lovingly maintained and thoughtfully upgraded over the past five years, enjoy peace of mind with a refreshed kitchen, updated bathroom, new furnace, air conditioning and upgraded doors. Whether you're sipping morning coffee on the porch or hosting weekend BBQs, the fully fenced backyard is your private oasis. The new gazebo with a cozy fire table sets the stage for year-round entertaining under the stars.This is more than just a house its a lifestyle. Come experience the perfect blend of classic beauty and modern ease! Check out all this home has to offer in the 360 virtual tour with floor plans then book a showing to see it all in person.. (id:46416)
Royal LePage Triland Realty
607 - 600 Talbot Street
London East (East F), Ontario
Great downtown location! Close to all amenities. Underground parking as well as huge visitor parking lot. This is a beautiful 6th floor condo recently painted, 5 appliances, and some newer light fixtures. Approximately 1,100 sq ft. Clean, bright with amazing views from large windows. Ideal for professionals, students, or those looking to downsize. Assigned underground parking and in unit storage. Amenities include salt water pool, hot tub, exercise room, meeting room & guest parking. Don't miss this opportunity to live in a great downtown condo! (id:46416)
Coldwell Banker Power Realty
2048 Ironwood Road
London South (South K), Ontario
Located in one of Londons most sought-after neighbourhoods, this stunning 2-storey home in Byron offers the perfect blend of luxury, location, and lifestyle. Being just 1 of 10 homes backing onto Boler Mountain and just minutes from Springbank Park and top-rated schools, this is a home that truly has it all. Featuring 4 spacious bedrooms and 3.5 baths, this home is thoughtfully designed for modern family living with high-end finishes throughout. The fully finished walkout basement is complete with in-floor heating, offering a warm and inviting space for entertaining, movie nights, or extended family stays. Enjoy cooking in the chefs kitchen, complete with quartz countertops, sleek modern cabinetry, and premium appliances. Contemporary and refined, every detail has been carefully curated this home is truly move-in ready. A bonus versatile loft space offers the perfect spot for a home office, playroom, or creative studio. Don't miss this exceptional opportunity to live in one of Londons premier communities. (id:46416)
Keller Williams Lifestyles
23 Dundee Court
London South (South G), Ontario
Welcome to 23 Dundee Court, a charming all-brick bungalow located on a quiet cul-de-sac in the heart of Old South, just steps from the award-winning Wortley Village. This 2+1 bedroom, 2 full bathroom home with a large detached garage offers classic character, thoughtful updates, and a highly walkable location. Perfect for first-time buyers, downsizers, or investors, it features a fully finished lower level with a separate entrance, kitchenette, and large bedroom (window requires enlarging for egress), offering excellent in-law or rental potential. The main floor is bright and welcoming with a mix of original hardwood and lvp throughout. A spacious foyer opens into the sun-filled living room with an oversized bay window. The updated eat-in kitchen features stylish navy cabinetry with gold hardware, quartz countertops, stainless steel appliances, and luxury vinyl plank flooring. The dining room (converted from a third main floor bedroom) provides ample space for family dinners or entertaining. Two generous bedrooms and a beautifully updated 4-piece bath complete the main level.Downstairs, the finished lower level includes a large rec room, 3-piece bath, kitchenette, and plenty of storage, creating flexible living space for guests or extended family. Outside, enjoy a fully fenced backyard with ample green space for kids, pets, or summer entertaining. The oversized detached garage and private driveway add everyday convenience. Live just moments from Wortley Village, a vibrant community hub filled with cafes, bistros, pubs, shops, bakeries, and parks. Thames Park, with its pool, tennis courts, and river trails, is nearby, as are top-rated schools. Only a short drive to downtown London, Western University, and area hospitals. Discover why Wortley Village was named one of Canadas best neighbourhoodsthis is a lifestyle youll love coming home to. (id:46416)
Royal LePage Triland Realty
1289 Sorrel Road
London East (East D), Ontario
Welcome to this semi-detached raised bungalow, perfectly designed for comfortable and efficient living. Featuring a unique layout with the kitchen and living room located on the upper level, this home offers a bright and airy main floor with plenty of natural light. The kitchen was updated in 2018 and includes stylish finishes, making it a great space for both everyday living and entertaining.Downstairs, you'll find two generously sized bedrooms and a full bathroom, providing a quiet and private retreat from the main living space.Notable updates include a newer central air unit (2018), an updated deck (2020) perfect for relaxing outdoors, and a concrete driveway and roof completed in 2012. The backyard is small but maintenance-free, ideal for those seeking low upkeep without sacrificing outdoor space.Whether you're a first-time buyer, downsizer, or investor, this move-in ready home checks all the boxes. Book your private showing today! (id:46416)
Housesigma Inc.
275 Ridout Street S
London South (South F), Ontario
Offered for the first time in over 50 years this lovingly maintained 3+1 bed, 2 full bath home sits in the heart of one of London's most sought-after neighbourhoods Wortley Village. Nestled on a street where most neighbours have lived for decades, this property blends timeless character with quality upgrades.The front porch was rebuilt from the footing up with custom-milled 1 1/4" flooring, replicated 1940s handrails, tongue-and-groove ceiling, and modern stone detailing. Inside, original wood trim, doors, and rewired light fixtures are complemented by updated windows with low-e/argon gas and wood-grain vinyl finishes. The oak staircases and front entry have been refinished, and the original 1940s wallpaper was preserved as a tribute to the homes history.The entire home has been reinsulated, rewired, and freshly painted. Upstairs offers 3 bright bedrooms and a modern 4-piece bath with a fiberglass tub, Moen pressure-balanced valve, and exhaust fan. The lower level features a separate side entrance, 4-piece bath, kitchen, laundry, and a large bedroom ideal for a private granny suite. Plumbing and electrical have been fully updated; no galvanized pipes remain. Additional features include a 2021 roof with 50-year Timberline shingles, a high-efficiency Lennox furnace and AC, an oversized 12x24 garage with hydro and remote entry, rebuilt chimney, and original wood-burning fireplace. The backyard is low maintenance with added under-porch storage and parking for 3 vehicles including the garage. Steps to Wortley Road PS, parks, shops, LHSC, and downtown. This home wasn't renovated to sell it was restored with love to stay. Low maintenance yard with private area great for a patio, play area or for your furry friend. (id:46416)
Exp Realty
2770 Sheffield Place
London South (South U), Ontario
White's Bridge Estate: Here is a rare opportunity to own a beautiful piece of London's history. Sitting on a rise facing a pond, parkland and the Thames River, this elegant and generously proportioned circa 1871 country home was built by a highly influential family from the early days of London. Inside, this cherished and immaculately cared for heritage home retains many of the original architectural fittings and features which reflect both classical and Italianate influences. Whites Bridge estate has a grand classic centre hall layout and boasts over 3000 square feet of living space, with large principle rooms, 10-11 foot ceilings on both levels, hardwood floors throughout, 4 generous bedrooms, 3 baths, a cooks dream kitchen and all of the modern upgrades you could hope for, including a principle bedroom ensuite with a walk-in closet, a high efficiency dual-zone A/C and a newly constructed over-sized 2 car garage. Outside, a classic front porch overlooks the pristine waterfront setting and large treed lot, to the east is a lovely side dining patio, and off the back is an informal porch for barbequing and entertaining. While benefiting from this country-like setting, property owners of 2770 Sheffield Place retain convenient city access to world class health care, shopping, restaurants, cultural amenities, parks and pathways. For regular commuters, its only 7 minutes to the 401.Inside and out, this home is a must-see gem for anyone interested in historical classics with all of the modern amenities, comforts and conveniences of today. (id:46416)
Royal LePage Triland Realty
203 - 435 Colborne Street
London East (East F), Ontario
Where urban convenience and comfort come together beautifully. Meticulously maintained by its original owner, this 1-bedroom plus den condo in the heart of downtown London comes with 1 underground parking spot. Thoughtfully designed space with a versatile den perfect for a home office or guest room, and a spacious open-concept living area. Updated carpet, bedroom closet built-ins, and 7 appliances included. The kitchen has ample cabinetry, and a breakfast bar, making it ideal for both everyday living and entertaining. Enjoy the convenience of in-suite laundry, storage and the comfort of your own balcony facing west. Situated in a well-managed building with amenities such as a guest suite and a party/conference room, this condo is just steps away from Victoria Park, Richmond Row, and an array of dining, shopping, and entertainment options. With easy access to public transit and major thoroughfares, commuting is a breeze .This unit is perfect for professionals, first-time buyers, or those looking to downsize without compromising on location or quality. Book your viewing today. (id:46416)
Royal LePage Triland Realty
555 Grand View Avenue
London South (South K), Ontario
Welcome to 555 Grand View, nestled in the heart of one of Byron's most desirable core streets. This charming and well-maintained back-split is perfect for buyers looking to settle into a vibrant, family-friendly neighbourhood with access to top-rated schools, Byron Village amenities, and just minutes from Boler Mountain for year-round outdoor fun. Inside, you'll find fresh neutral décor, newer appliances, and a smart layout that offers multiple living spaces ideal for families or those wanting room to grow. The generous-sized bedrooms and functional floor plan provide comfort and flexibility, whether you're working from home or starting a family. Enjoy indoor-outdoor living with a side entrance that leads to a shaded private deck with mature trees, perfect for summer BBQs and relaxing evenings. The fully finished lower-level features bright lookout windows, a cozy gas fireplace insert, and a welcoming rec room thats ready for movie nights or playtime. Outside, the home features great curb appeal, a double garage with inside entry, and a double private drive offering plenty of space for parking and storage. Move-in ready and offering timeless value in an unbeatable location don't miss your chance to make 555 Grand View your home! (id:46416)
RE/MAX Advantage Realty Ltd.
13 Optimist Drive
Southwold, Ontario
This new construction end unit was just completed. These stunning freehold towns have unmatched finishes. Stucco and stone exterior with great curb appeal. Featuring 3 bedrooms and 1800 sqft of living space. The basement has a lookout elevation backing onto a pond. Available for purchase now, please contact for information package or to view our model home. Interior units and walkout basements are available in this block. Pre-construction units also available,. Photos are of actual unit listed. (id:46416)
Sutton Group - Select Realty
1318 Red Pine Crossing
London North (North S), Ontario
Welcome to 1318 Red Pine Crossing, Over 3000 sq ft finished(2490sqft + 800 lower)You will Love this well-appointed home with many high-end upgrades & huge pool-sized lot. Gorgeous Hardwood floors throughout with no carpet to be found. You will enjoy the natural light coming through the large Floor to Ceiling Windows. Open concept main floor with modern kitchen, solid wood cabinets, upgraded quartz countertop, marble backsplash all open to eating area & family room & leading to the rear deck & huge fully fenced rear yard.2nd floor offers a large Primary bedroom with an oversized ensuite & walk-in closet, second bedroom offers an ensuite & bright floor-to-ceiling window. Second-story living room is a great getaway for children & parents alike leading to a covered 2nd-story patio with glass railing where you will enjoy your favorite beverage. Lower level professionally finished with full City permits & offers huge rec room (id:46416)
Century 21 First Canadian Corp
19 Middle Street
South Huron (Exeter), Ontario
Why build when this modern, bungalow -built in 2021 - is already finished with thoughtful upgrades and built-in flexibility for multi-family or in-law living? This 3+1 (or 2) bedroom, 3-bathroom home features a finished lower level that could be customized to allow room for extended family, guests, or a private suite setup. Nestled at the end of a quiet street in the friendly town of Crediton, this meticulously maintained property backs onto open fields, delivering a peaceful, rural setting just 45 minutes from London and Stratford and only 15 minutes to Grand Bends renowned beaches. The bright, open-concept main level features large windows, neutral tones, and a seamless layout that flows through a custom kitchen with premium cabinetry, a central island, and a dining space with terrace doors overlooking nature - perfect for entertaining or relaxing at home. A spacious primary suite with a walk-in closet, an additional closet, and a well-appointed 4-piece ensuite featuring a tiled shower and double vanity, along with two additional bedrooms and a second full bathroom accommodates family or guests. The fully finished lower level opens up a range of multi-use possibilities. A sprawling 580 sq ft rec room is accompanied by two additional finished rooms that can be used as bedrooms, hobby spaces, or easily adapted to serve as a private in-law suite or secondary living area. With its own full 3-piece bathroom, dedicated exercise or office space, and generous storage and utility rooms, the lower level offers privacy and function for shared or extended-family living. Step outside to a professionally landscaped and fully fenced backyard, complete with a stamped concrete patio and fire pit. A 22' x 19' double garage with side yard entrance ensures plenty of space for vehicles, tools, or toys.This property delivers modern living with in-law or multi-generational appeal - all in a quiet, connected community setting. (id:46416)
Prime Real Estate Brokerage
3261 Elgin Street
Brooke-Alvinston (Brooke Alvinston), Ontario
Welcome to 3261 Elgin Street, Alvinston, this spacious 2 storey home is situated on a private 63x 144 lot. This 4 bedroom, 1.5 bathroom home offers an eat-in kitchen, open dining and living room with main floor laundry and a den. There are front and back staircases leading to the second floor where you will find the bedrooms plus a full bathroom. Gas boiler radiant heat throughout the home. Updates include: shingles (2018), 200 amp service (2022). A 16x22 workshop with a loft is located in the back corner of the property. There is a 21' round pool that was installed in 2022 ($10K value). The average monthly utility costs are: gas $100, water $97 and hydro $130. Call for a private viewing today. (id:46416)
Sutton Wolf Realty Brokerage
3 - 1625 Attawandaron Road
London North (North F), Ontario
Welcome to "Trillium Walk" a small private 14 unit enclave of one floor condos in London's Northwest. This well-maintained end unit offers numerous upgrades and is perfect for professionals, empty nesters, or retirees. The unit features upgraded wood floors, and a natural gas fireplace. Open concept living/dining area with a gas fireplace connecting to a private deck. Large master bedroom with three piece ensuite and large walk in. Second bedroom can be used as a den or guestroom. Main floor laundry inside a bathroom. Attached single garage with inside entry. Partly finished basement is used as a spacious family room. Vaulted ceilings and big windows allow for ample natural light through the home. With two bedrooms and two bathrooms on the main floor, there's ample personal space. Newly finished deck. Located near Western university, and walking distance from the Museum Of Archeology, Sherwood Forrest Mall, Sunningdale Village Shopping, public transit, and walking trails! (id:46416)
Streetcity Realty Inc.
22604 Vanneck Road
Middlesex Centre (Ilderton), Ontario
Welcome to your own private estate on 10 acres complete with a beautifully updated ranch-style home and an incredible 35' x 50' shop with 20 foot ceilings and a 16 foot door! This property offers both space and function, with approx. five acres of workable farmland and two separate driveways for easy access. The home features three spacious bedrooms and a walkout lower level that leads to a stunning, oversized covered composite deck, perfect for entertaining. Relax year round in front of the custom stone fireplace with a seamless flow from the large games room. Extensive updates include newer shingles, windows, insulation, an energy-efficient geothermal heating and cooling system. The double garage and extra long driveway provide parking for up to eight vehicles, plus there's a dedicated parking lot beside the shop for additional equipment or guests. Whether you're looking for peaceful country living, hobby farming or serious workshop space, this rare property truly has it all. Just minutes from London. (id:46416)
Royal LePage Triland Realty
276 Marsh Line
Dutton/dunwich (Dutton), Ontario
Welcome home! This updated 2 storey home in Dutton is sure to impress! As you walk in the door from the wrap around front porch perfect for your morning coffee, you are welcomed by a large living room that opens up to the dining room leading to the beautifully updated kitchen with large island and quartz counter tops. Also on the main floor is a 2 piece bathroom and primary bedroom complete with a walk-in closet, ensuite and a space for your home office that leads to the sundeck in the fenced backyard. Upstairs you will find 2 bedrooms and an updated 5 piece bathroom. Furnace new in 2023. (id:46416)
RE/MAX Centre City Realty Inc.
452 South Street
London East (East K), Ontario
Fantastic opportunity to purchase a move-in-ready duplex in the heart of the City. Live in one unit, while renting out the other. Two completely separate units with separate secured entrances, laundry rooms, hydro meters, heating controls, furnaces and A/Cs. Lovely renovated throughout. Main floor unit has a large open concept Living/Dining area, spacious Kitchen and updated 4-pc Bathroom. 2 good-sized Bedrooms with a bonus separate Den that could also be used as a private Home Office. The Upper Level Unit enters to main floor Foyer with Laundry. The second floor offers a bright and airy Living area. Galley-style Kitchen. Spacious Bedroom off of the Living Area. Separate entrance into basement from around back. Plenty of curb appeal with updated facade. Private driveway that offers 2 parking spaces, as well as an updated detached garage. Peaceful backyard with large patio area, and mature trees for shade and privacy. Vacant possession if closing after September 1st. (id:46416)
Oliver & Associates Katie White Real Estate Brokerage Inc.
19 Chamberlain Court
St. Thomas, Ontario
Family Fun Meets Everyday Comfort at 19 Chamberlain!Tucked away on a quiet cul-de-sac in South St. Thomas, this 3+1 bed, 3.5 bath brick beauty has it all style, space, and serious backyard goals. Just steps to trails leading to Lake Margaret, 14 minutes to Port Stanley beach, and only 6 minutes from Shaw's Ice Cream!Inside, you're welcomed by a bright foyer, custom bench, and hardwood staircase. The sunny living room features a cozy gas fireplace and reclaimed wood accent wall. Cook like a pro in the maple kitchen with granite island, stainless appliances, and walkout to a backyard oasis complete with inground pool, pergola, and all-season hot tub. Upstairs: a private primary suite and stylish baths. Downstairs: fully finished with a family room, extra bedroom, 3pc bath, and plenty of storage. Bonus: double garage, stamped concrete drive, and mature landscaping. Fun, functional, and full of charm this ones a must-see! (id:46416)
Royal LePage Triland Realty
885 Sarnia Road
London North (North M), Ontario
Impeccably Maintained 4-Bedroom, 4-Bathroom Freehold Townhouse in a Highly Desirable Area! Features 2 Balconies and Close Proximity to Western University, Hospital, Hyde Park, Shopping Centre, and More. Main Floor Room Can Serve as a Bedroom. Convenient Laundry Room Located on the 3rd Floor. Abundant Natural Sunlight Throughout the Unit. (id:46416)
Real Broker Ontario Ltd
1678 County Rd 21 Road
Norfolk, Ontario
From the moment you pull up you'll be amazed with the thoughtful details of this sprawling and private 1.268 acres! From the recent installation of the timeless and maintenance free Prestige Metal roof and beautiful windows, gorgeous large wrap around porch that is covered and boasts a welcoming gazebo to watch the sunrise from! The concrete laneway that leads to the oversized garage boasting 12 foot ceilings and leads to a breezeway off the kitchen that will delight even the pickiest chef. Then be welcomed into your amazing custom built kitchen with granite countertops, tons of cabinet space and the beautiful vaulted ceiling, in the kitchen! With two master bedrooms each with their own ensuite and the upstairs one has its own private flex room with vaulted ceilings as well. Could be a family room or a gym or a private in-law retreat or an office, just depending on your needs. Finish your day watching the sunset from one of the porches or the deck with a cozy cuppa and just feel yourself relax in this quiet country setting that is all yours! Come have a look and make this stunning home yours today. (id:46416)
Royal LePage Results Realty
35 Brooks Landing Road
Carling, Ontario
WELCOME TO PARADISE. Sought after, rarely found, drive-to Georgian Bay property situated on 2.35 acres with 350 ft of owned shoreline, consisting of 3 dwellings plus large 2 storey shop/garage. This property is ideal for multi-generational living. Located on the mainland with a view of the North end of world famous Franklin Island (Georgian Bay Biosphere Reserve), this unique and idyllic property has a 180 degree panoramic view of Sand Bay and the North channel. Enjoy the spectacular breath-taking sunsets on the Gazebo. Fish off the dock and catch one of many species of freshwater fish or take a 5 min boat ride to your special fishing hole. Kayaking, canoeing, paddle boarding, sailing are just part of the many exciting water sports awaiting you, or relax on one the gorgeous Beaches. Rustic charm envelopes the main year-round home. Impressive open concept living, dining. Soaring Cedar lined walls and vaulted ceiling plus huge windows overlooking the Million Dollar view of the Bay. Vinyl flooring installed through most of main floor 2023. Primary bedroom has a recently reno'd 2 pc ensuite bath plus a walk in closet. Coffee nook with live-edge countertop. All newer higher end appliances included. Septic system (tank & weeping bed) installed June 2025. Exterior professionally painted June 2025. Fascia/flashing installed. Front and rear decking installed as well as 4 exterior lights. Guest cottage 2 boasts newer kitchen, dining rm picture window, water heater, 4 pc bath, steel roof and rear deck. Guest cottage 3 boasts 3/4" T&G Pine walls throughout, newer kitchen, 4 pc bath, steel roof. All windows replaced. Fully insulated. Solid pine interior doors + insulated metal exterior doors. Insulated storm doors with retractable screens. 2-5' electric baseboard heaters. All light fixtures replaced. 24' x 32' - 2 storey insulated garage, newer 10' insulated overhead door + 100 AMP. Upper garage, potential for games/media rm. Large fenced vegetable garden with prime topsoil. (id:46416)
Streetcity Realty Inc.
75335 Maxobel Road
Bluewater (Bayfield), Ontario
Captivating Beach Home!75335 Maxobel Rd is sure to impress with its striking design, quality construction & detail second to none set amongst a mature .644 acre backdrop of tall trees,lush landscaping while only steps to the sandy shores of Lake Huron! This property is perfect for entertaining guests and family with 6 bedrooms & 2.5 bathrooms & a large concrete driveway for guest vehicles.A spacious entry invites you to an open concept living space with 16 ft ceilings in the light-filled great room featuring a wall of windows & stone fireplace.Bright elegant kitchen with quartz countertops,stainless steel appliances,gas stove & spacious eating area surrounded by large windows.Main floor master bedroom retreat features a luxurious ensuite washroom with heated floors,large soaker tub & a double-headed glass shower.Also on the main floor,a guest bedroom,2 pc bathroom & laundry.Two access points from inside the home to the double car garage with upgrade hydro for electric vehicles/heavy equipment,handy separate storage room with garage door side yard for tools/lawnmower.Upstairs offers two over-sized bedrooms with plenty of natural light & space to utilize.Open concept fully finished lower level has 9ft ceilings,heated floors,large living room,wet bar with bar fridge,two spacious bedrooms & a luxurious 4pc washroom with double vanity & glass shower.Plenty of storage in this home.This home is equipped with a generator,a security system,is on municipal services for water and sewers is fueled by natural gas.It also has 8 zones wired for sound system inside & outside.Relax on the expansive composite rear deck while taking in the tranquil setting surrounded by the tall majestic trees.The rear yard also features an outdoor shower for washing off from the sandy beach visits (deeded access mere steps away),a custom tree house with zip line. Located minutes south of the beautiful town & marina of Bayfield, ON.Don't miss your opportunity to own this stunning piece of real estate! (id:46416)
RE/MAX Centre City Realty Inc.
1573 Drew Street
London East (East D), Ontario
Welcome to this stunning 5-bedroom, 3-bathroom home that's less than 5 years old and truly move-in ready! This beautifully designed property offers exceptional finishes throughout, including a natural gas fireplace in the cozy main-floor living room and an additional electric fireplace in the spacious rec room. The fully finished basement, completed in March 2023, adds valuable living space for family and entertaining. The kitchen features granite countertops, a built-in bar fridge in the island, and a gas hookup for your barbequeideal for hosting. Enjoy the comfort and peace of mind provided by a hardwired alarm and security system, plus built-in Sonos speakers for seamless audio. All the work is donejust unpack and enjoy! (id:46416)
Royal LePage Triland Realty
79 Scott Street
St. Thomas, Ontario
Priced to Sell. Step into timeless elegance with this beautifully preserved historic home close to St. Thomas downtown and thoughtfully updated for modern living. This corner lot, ageless solid red brick house, features 4 bedrooms, 2 full bathrooms, and a walk up loft for your peaceful work station, art room or simply extra storage. Enjoy spacious dark wood floor living area, a formal dining room, and a sun-filled kitchen blending vintage character with modern amenities. A short distance walk to park and Library. Many updates in recent years include New Floor on Upper Level, Updated Main Level Bathroom, New Furnace(2022),New Central A/C(2022) and so much more ensuring comfort without compromising authenticity. Don't miss out on this incredible opportunity. Book your showing today! (id:46416)
Century 21 First Canadian Corp
1394 Kains Woods Terrace
London South (South A), Ontario
Welcome to this beautifully maintained bungalow nestled in the sought-after Hunt Club West enclave of Riverbend. Tucked away on a quiet court, this home has been lovingly cared for and meticulously maintained over the years. Step inside to a bright and welcoming interior featuring a spacious Great Room with hardwood flooring and a cozy gas fireplace perfect for relaxing or entertaining. The eat-in Kitchen offers a gas stove, bar fridge, and direct access to the backyard covered patio - ideal for summer BBQs and morning coffee outdoors. The main level includes three generously sized bedrooms, including a front bedroom that would make an ideal home office. The Primary Bedroom features a walk-in closet and a spa-like ensuite with a glass walk-in shower and soaker tub. Enjoy the convenience of main floor laundry. The finished lower level expands your living space with a large Rec Room, a 4th Bedroom, a full Bathroom, and ample storage. Outside, the spacious, private backyard with eramosa stone patio is bordered by mature trees offering a peaceful and shaded retreat. Located close to walking trails, parks, fantastic schools, West5, and popular local restaurants this home checks all the boxes for comfort, style, and location. (id:46416)
Oliver & Associates Katie White Real Estate Brokerage Inc.
19 Scott Street
St. Thomas, Ontario
Excellent investment opportunity! This beautiful and renovated triplex located walking distance from downtown St.Thomas could be an excellent addition to your portfolio. With all units tenanted this makes for a great opportunity to own this rental property in a growing community. The units have already been tastefully renovated, and the property is turn key. Featuring 1 x 3 bedroom, 1.5 bathroom unit on the main floor, 1x 1 bedroom unit on the second floor and 1 x 2 bedroom unit on the second floor and loft. Ample parking and an additional storage building make for an all around great property on a nice corner lot. (id:46416)
The Realty Firm Prestige Brokerage Inc.
35 Major Street
London East (East M), Ontario
Great raised bungalow! Lovely 3 bedroom home with many updates. Wood look Laminate flooring in the main living area. Cement drive with cement rear patio. Storage shed. Rear elevated Deck, New on demand water heater owned 2024, New furnace and AC 2020, Roof in 2017. All major updates have been done. This is a great retirement home or perfect for a young family home. Don't miss this one book a viewing with your realtor today! (id:46416)
Nu-Vista Premiere Realty Inc.
2362 Callingham Drive
London North (North A), Ontario
Situated in the heart of the highly sought-after Sunningdale community in North London, this stunning home offers 4 bedrooms on the 2nd floor, and 2.5 bathrooms, including a 5pc Ensuite with double sinks, soaker tub and a glass shower in the master bedroom, and a second 5pc double sink in the main shared bathroom. The main floor has a spacious layout that includes a den/office, a formal dining room, a living room with a gas fireplace with backyard views, kitchen and dinette with patio door onto the fenced back yard. 9 ft main floor ceilings, a beautiful staircase, hardwood floors, and double garage. Close to Sunningdale golf course, walking trails, Masonville Shopping Mall District, Hospitals, Masonville PS, AB Lucas SS, and UWO. (id:46416)
Initia Real Estate (Ontario) Ltd
26 Polley Place
Stratford, Ontario
Welcome to 26 Polley Place in the popular City of Stratford, a city on the Avon River where the Stratford Festival stages modern and Shakespearean plays in multiple theatres. Victorian buildings dot the city and the city's many parks and gardens include the Shakespearean Gardens. Situated close to all the action is this wonderful 4 level backsplit freehold semi-detached that effortlessly combines modern comfort with functionality. This charming home boasts 3 spacious bedrooms and 2 bathrooms, offering plenty of space for family living and entertaining. The open-concept living, dining and kitchen area, create the perfect setting for gatherings and relaxation. Step outside to a large, fully fenced backyard a true entertainers delight complete with a family-sized deck, perfect for hosting summer barbecues or enjoying quiet evenings. The basement provides extra living space, ideal for a cozy rec room or home office. Located in a family-friendly neighborhood on a low traffic cul-de-sac, this home is just minutes from major amenities, parks, grocery stores and excellent schools. With convenient access to countryside adventures and more, this is a great opportunity to enjoy the best of both worlds. Don't miss your chance book your private showing today! (id:46416)
RE/MAX Real Estate Centre Inc.
88575 Hilltop Lane
Malahide, Ontario
Welcome to your dream retreat in the heart of the charming Summers Corner community in Malahide, Ontario. Situated on a quiet cul-de-sac, this stunning custom-built home (2017) sits on a beautifully landscaped 0.52-acre lot, offering the perfect blend of rural serenity and modern luxury. Step inside to discover a bright and spacious open-concept main floor, featuring 2+3 bedrooms and 3 full bathrooms. The chef-inspired kitchen is sure to impress with a large island, walk-in pantry, and high-end appliances ideal for entertaining or daily living. Oversized windows flood the space with natural light and frame breathtaking views of your private backyard oasis. Step outside and dine al fresco under the covered patio while enjoying the peaceful surroundings. No expense was spared in crafting this show-stopping backyard complete with custom landscaping and designed for pure relaxation. Its like being on vacation, every single day. The fully finished lower level offers incredible flexibility with 3 additional bedrooms (one currently used as a home gym), a spacious family recreation area, and plenty of room for guests or growing families. Whether you're looking for a tranquil escape or an entertainers dream, this one-of-a-kind property delivers on every level. This isn't just a home - it's paradise. (id:46416)
The Realty Firm Inc.
1388 Crumlin Side Road
London East (East J), Ontario
Discover this well maintained 3+1 bedroom all brick bungalow situated on a large 50'x132' fenced lot, backing onto field! This versatile, turn-key property is ideal for first time home buyers seeking both comfort and future opportunity for income generation. The main level features a bright, open-concept floor plan with three bedrooms, completely carpet-free throughout. Two bathrooms, one on each level, ensure convenience and functionality. The fully finished basement includes a side entrance, its own wet bar (future kitchen potential), and a spacious 4th bedroom with egress window that brings in abundance of natural light, creating a warm and welcoming space. Set on a large lot, the home boasts a sprawling backyard overlooking a field - perfect for entertaining, gardening, or family fun. A detached garage and private driveway provides plenty of parking for residents and guests. 5 minute drive to the 401, close to all amenities & Fanshawe College! Whether you're looking to invest or settle into a move-in ready home, this home is one you won't want to miss! (id:46416)
Century 21 First Canadian Corp
10445 Pinetree Drive
Lambton Shores (Grand Bend), Ontario
A TRULY EXCEPTIONAL LUXURY HOME NESTLED INTO MATURE WOODS | PRICED WELL BELOW REPLACEMENT COST | 4390 SQ FT OF IMMACULATE OKE WOODSMITH CUSTOM LIVING SPACE | 5 MIN WALK (460 MTRS) TO DEEDED BEACH ACCESS @ BEACH O' PINES SANDY PRIVATE SHORELINE | SINGLE OWNER CUSTOM DESIGN AVAILABLE FOR 1ST TIME IN HISTORY | STEPS TO PINERY PARK TRAILS & BEACH! This full ICF* Oke Woodsmith masterpiece offers pure perfection around every corner, indoors & out! The exceptionally private .9 acre lot w/ outstanding landscaping fosters the feeling of being in an exclusive forested estate for which the most desirable properties in Huron Woods are known. However, it's the exquisite detail in this home; throughout the open concept main level under cathedral ceilings & it's endless walk out lower level along w/ the gas fueled hot water radiant heated floors on both levels; that make this a one of a kind offering in Huron Woods. The award-winning qualities in this magnificent custom concrete gem w/ its phenomenal layout make it indisputably special as Oke Woodsmith never built another quite like it. The premium features are endless: superb chef's kitchen boasting top of the line appliances & a walk-in pantry, multiple master suites w/ walk-in closets in almost every bedroom including the California Closet walk-through in the master suite, elegant curved open staircase, high-end integrated indoor & outdoor speaker system, bombproof angle-installed hardwood flooring, breathtaking ledgestone fireplace w/ modern linear gas insert, transom windows in room transitions, soaring ceilings on main/9' in lower, 2nd staircase entrance to lower level walk-out via garage, all concrete porches & patios, stone exterior by master mason, $100K superlative modern paver driveway leading to insulated garage w/ workshop space + a grand entrance straight out of a magazine - no expenses spared! If you can afford this level of luxury, you cannot afford to pass this up! *ICF: insulated concrete forms framing/foundation (id:46416)
Royal LePage Triland Realty
208 Emery Street
Central Elgin (Port Stanley), Ontario
Situated on a quiet street with no rear neighbours, your new home is a 2019 built Don West bungalow that strikes the perfect balance between form and function. With its smart floor plan, carefully selected finishes, and beautifully manicured grounds, this home is anything but ordinary. Inside, the main level features 10 ft ceilings, hardwood flooring throughout, two spacious bedrooms, and a brand new custom-designed kitchen that has barely had time to see a splash of tomato sauce. The open-concept living and dining area is anchored by a stunning gas fireplace, while the primary suite impresses with a five-piece ensuite and an oversized walk-in closet built for real wardrobes, not just seasonal coats and regret purchases. Downstairs, the fully finished lower level offers 9 ft ceilings throughout, a large rec room, additional bedroom, full bath, and ample storage perfect for guests, hobbies, or a very lucky teenager. Outside, the attention to detail continues: perfectly curated landscaping including specially selected ornamental trees, a covered rear deck with glass railing, garden shed, and extensive concrete work including triple-wide parking and side steps. The fully fenced yard completes the package, offering privacy without the maintenance headaches. Built just a few years ago and immaculately kept, this home offers turnkey living in one of Port Stanley's most desirable enclaves: close to the lake, yet comfortably tucked away from the noise. (id:46416)
Royal LePage Triland Realty
16 Oxford Street
Strathroy-Caradoc (Nw), Ontario
Getting better with age, this beautiful yellow brick century home has numerous updates to offer the next owners! This 1-1/2 storey home sits on a large corner lot with mature trees and tasteful landscaping. Enjoy your morning coffee on your front verandah or on the large private deck under the pergola. Throwing an outdoor movie night couldn't be easier on this wraparound deck. With all the important updates already done you will have time to relax and enjoy this wonderful home. Step into the mudroom with plenty of room for coats and shoes and enter the family sized kitchen and dining area with large island for prep and seating for 4, as well as huge area for a dining table. Tile floors and stainless steel refrigerator (2022), gas stove, & dishwasher (2021) accent the espresso cabinetry and updated lighting. Off of the kitchen, you will find another large living area at the front of the home with plenty of windows and refinished hardwood flooring, a cosy main floor bedroom or office and a freshly updated bathroom featuring the homes original clawfoot bathtub! The window is waterproof so adding a shower to this quaint clawfoot tub would be easy. Also on this level is a main floor family room addition featuring a gas fireplace faced with barn board and live edge mantel and a sliding patio door to the deck and backyard. Upstairs there are 3 good sized bedrooms (one is currently being used as an office), an updated 4 piece bathroom and a large linen closet for all your linens and bedding. Notable updates include flooring in office (2021) new deck (2023), new front and patio sliding door (2023), new windows and associated masonry work (2024) new roof over addition (2024), and replacement of sewage line at road and re-pitched into basement (2021) Centrally located and close to everything, fairgrounds, schools, downtown and hospital, this home is waiting for you! (id:46416)
Sutton Group - Select Realty
138 Colborne Street
London East (East K), Ontario
The area is currently going through redevelopment and infrastructure improvements. Minutes to Downtown, Richmond Row, Parks, Hospitals, Bus Route, Shopping. Great opportunity for the owner to live in one unit and get income from the 2nd one or simply adding it to your real estate portfolio. Duplex front/ back. Two 2bdrm units on the main floor. Front unit occupied by the long-term tenant. Rear apartment is currently vacant (needs renovation). Some upgrades over the years: roof, most of the windows, siding. Price reflects the need of renovation of the rear unit. (id:46416)
Sutton Group Preferred Realty Inc.
2 Northwood Place
St. Thomas, Ontario
Looking for something with easy access to London, 401, lots of Parks and trails? This home is for you. Quiet area on a cul de sac and ravine lot. This home has a gorgeous kitchen, with loads of newer white cabinets. Open concept main floor with a dining room large enough for that huge dining table to entertain on. There is a very generous family room with a large playroom or office area (could be a 4th bedroom if needed). There is a great man cave on the lower level, great for gaming or a theater room, the possibilities are endless. Gas furnace, central air and on demand water heater are only a couple years old. Dont miss this private oasis to call your own. (id:46416)
Royal LePage Results Realty
1085 Brydges Street
London East (East M), Ontario
Triplex that includes an additional adjoining vacant lot 1089 Brydges Street PIN # 082950037. Potential for a great cash flowing investment. This property is being sold under power of sale in as-is condition and the seller holds no representations or warranties of any kind. Please call the listing agent for all inquires. Nothing in the listing should be relied on as a substitute for legal, accounting, or engineering advice (id:46416)
Century 21 First Canadian Corp
2949 Meadowgate Boulevard
London South (South U), Ontario
Step into this thoughtfully upgraded 3-bedroom, 2.5-bath home, offering nearly 1800 sq ft of finished living space. The upper-level bathrooms feature sleek quartz countertops, while the kitchen boasts stylish black stainless steel appliances, and a cozy gas fireplace. Spend Summer days on the deck with a gas BBQ hookup and 5-person hot tub. Downstairs, enjoy a fully finished basement with brand new carpet and paint (2024). Additional highlights include updated flooring throughout (2024), central air (2024), and a recently inspected furnace (2024) for extra peace of mind. (id:46416)
Blue Forest Realty Inc.
1266 Honeywood Drive
London South (South U), Ontario
Welcome to your dream home in the brand-new Jackson Meadows subdivision, built by Dominion Homes! This stunning 2-storey, 1,700 sq. ft. residence offers a modern and functional design, perfect for families or professionals seeking a high-quality, low-maintenance lifestyle in Southeast London. Boasting 4 spacious bedrooms and 2.5luxurious bathrooms, this home is thoughtfully designed with open-concept living on the main floor, complemented by an additional office/second living room for added versatility. The gourmet kitchen is a chef's delight, featuring premium finishes and ample space to entertain and create culinary masterpieces. With 9' high ceilings on all three levels, every inch of this home feels airy and expansive. The home is completely carpet-free, showcasing elegant flooring and high-end finishes throughout, ensuring both style and durability. As part of Dominion Homes' commitment to making your dream a reality, the builder offers a variety of other floorplans to suit your specific needs and preferences. Don't miss your chance to build your dream home in the vibrant Jackson Meadows community close to schools, parks, shopping, and major amenities and Highway 401/402. Your perfect home is just a design away. Model home is at 4208 Green Bnd, please book your viewing today! (id:46416)
Initia Real Estate (Ontario) Ltd
1168 Hobbs Drive
London South (South U), Ontario
Welcome to easy, elegant living in Jackson Meadows, Southeast London's vibrant new community! This beautifully crafted 1600 square feet one-floor bungalow by Dominion Homes offers a thoughtfully designed layout featuring 2 spacious bedrooms and 2 full bathrooms, ideal for downsizers, professionals, or small families seeking comfort and convenience. The primary bedroom serves as a private retreat, complete with a luxurious ensuite bathroom and walk-in closet. The open-concept kitchen, dining, and living area is perfect for entertaining or relaxing, all finished with high-quality materials and modern touches throughout. An attached double garage and ample storage add to the homes functionality, while Dominion Homes offers optional upgrades and floorplans to suit your lifestyle. Located close to schools, parks, shopping, and with easy access to Highways 401 and 402, this home combines exceptional craftsmanship with unbeatable location. Don't miss your opportunity to build your dream bungalow in the sought-after Jackson Meadows community. Model home is at 4208 Green Bnd, book your viewing today. (id:46416)
Initia Real Estate (Ontario) Ltd
50 Veale Crescent
Strathroy-Caradoc (Sw), Ontario
Located in the desirable Saxonville Estates, this beautifully maintained bungalow offers 3+2 bedrooms, 3.5 bathrooms, and exceptional flexibility for multi-generational living with separate entrances and a fully finished lower-level suite. From the moment you arrive, this home makes a lasting impression with its charming curb appeal and partially covered front porch. Step inside to a grand double-door entryway with tile flooring that transitions seamlessly into rich hardwood. Decorative columns and elegant trim elevate the open-concept design, while cathedral ceilings and a cozy gas fireplace add warmth and style to the spacious living room. The chefs kitchen is equipped with stainless steel appliances, quartz countertops, a walk-in pantry, ample cabinetry, and a large central island. Step directly from the kitchen onto an expansive covered deck--an ideal extension of your living space, perfect for seamless indoor-outdoor entertaining. The main level also includes a laundry room with storage and a 2-piece powder room. On the right side of the home, you'll find two large bedrooms connected by a 5-piece Jack-and-Jill ensuite, each with its own walk-in closet. The primary suite is a serene retreat featuring tray ceilings, walk-in closet, and a 5-piece spa-like ensuite with double sinks, a soaker tub, and a tiled walk-in shower. Downstairs, the private lower-level suite is ideal for extended family or guests, offering its own walk-out entrance, a full kitchen, a 4-piece bathroom, two additional bedrooms, a spacious living area, and a dining space. Outside, enjoy the oversized 2.5-car garage with loft storage and an attached hot tub room. The fully fenced backyard is designed for both relaxation and function, complete with a brick-paved patio, BBQ gas line, garden shed, and additional green space along the side yard with fruit trees. Close to schools, parks, trails, golf, and all the amenities Strathroy has to offer--this home truly has it all. (id:46416)
The Realty Firm Inc.
330 Burwell Street
London East (East K), Ontario
Superb core investment opportunity describes this two property offering in downtown London. TWO BUILDINGS FOR THE ONE PRICE....First property is 330 Burwell St....Quality yellow brick 4 plex with good income and strong tenant history. Three 1 bedroom units and one 2 bedroom. The two main level 1 bedroom units have been recently renovated with open concept floor plans and updated kitchens and baths. The upper units offer more charm and character and loads of natural light. Second building is 444 York... impeccably maintained character yellow brick stand alone building boasting over 3200 square of functional space. Spacious entry foyer, large reception area, 10 individual offices plus a private board room, staff kitchen space and storage. High traffic location. City bus route. Zoning provides for an abundance of commercial/office/retail uses. Direct exposure and signage off York Street. Both properties have ample parking with 17 spots in total. (id:46416)
Sutton Group - Select Realty
45 Mohegan Crescent
London East (East D), Ontario
Quick Closing Available! Charming Semi-Detached Home Backing onto Jubilee Park & Ted Earley Sports Complex! Welcome to this beautifully maintained semi-detached gem, perfectly blending comfort, space, and location. Step inside to a bright and inviting main floor featuring a spacious living/dining room bathed in natural light, perfect for entertaining or cozy family evenings. The large kitchen offers an abundance of storage and workspace, ideal for any home chef, along with a convenient main floor powder room. Upstairs, you'll find three generous bedrooms, including two with walk-in closets, and a modern, updated 4-piece bathroom offering both style and functionality for the whole family. The fully finished basement adds even more living space, boasting a family room perfect for the kids, a bonus room ideal for a home office or guest space, and an oversized laundry room with tons of storage space. Step outside to your own private oasis: a large, fully fenced backyard. Enjoy direct access to bike paths that lead to Fanshawe Conservation Area within minutes. The backyard also features grape vines, a cherry tree, red current berry bushes, rhubarb, mint and raised vegetable gardens plus a powered shed perfect for the hobbyist or gardener. Updates include a new roof (2024), furnace, AC and tankless water (2021). Conveniently situated with access to public transit, this home is within walking distance to French immersion, public, and high schools. It's just a 5-minute drive to Fanshawe College and within 15 minutes of Western University, downtown, and local hospitals. Plus, with easy access to Highway 401, commuting is a breeze. A single car garage completes the long list of impressive features. This is a home that truly has it all space, location, and thoughtful updates throughout. Don't miss the opportunity to make it yours! (id:46416)
Nu-Vista Premiere Realty Inc.
153 Shackleton Street
Dutton/dunwich (Dutton), Ontario
Welcome to 153 Shackleton in the quaint town of Dutton. This well maintained 2 storey home is situated on a generous size lot. Main floor is home to the living room, formal dining (or additional family room), large updated eat in kitchen, laundry room/full bath and entrance to the professional landscaped, fully fenced back yard with newer deck perfect for entertaining, kids and pets. The second level hosts 4 bedrooms including the primary bedroom with a walk-in closet and private deck and an additional full bath. This floor also provides you access to the second floor deck, perfect for stargazing. Single car garage is currently being used as a shop. Updates include Kitchen Reno 2017, Furnace & A/C 2017, Water Heater 2019, Wood Fence 2017/2023, Landscaping 2023, Deck 2020, Plumbing/Sump Pump/Sewer Split 2025, Electrical 2025 and Main Floor Flooring 2024. Walking distance to all amenities. (id:46416)
RE/MAX Centre City Realty Inc.
Contact me
Resources
About me
Yvonne Steer, Elgin Realty Limited, Brokerage - St. Thomas Real Estate Agent
© 2024 YvonneSteer.ca- All rights reserved | Made with ❤️ by Jet Branding

