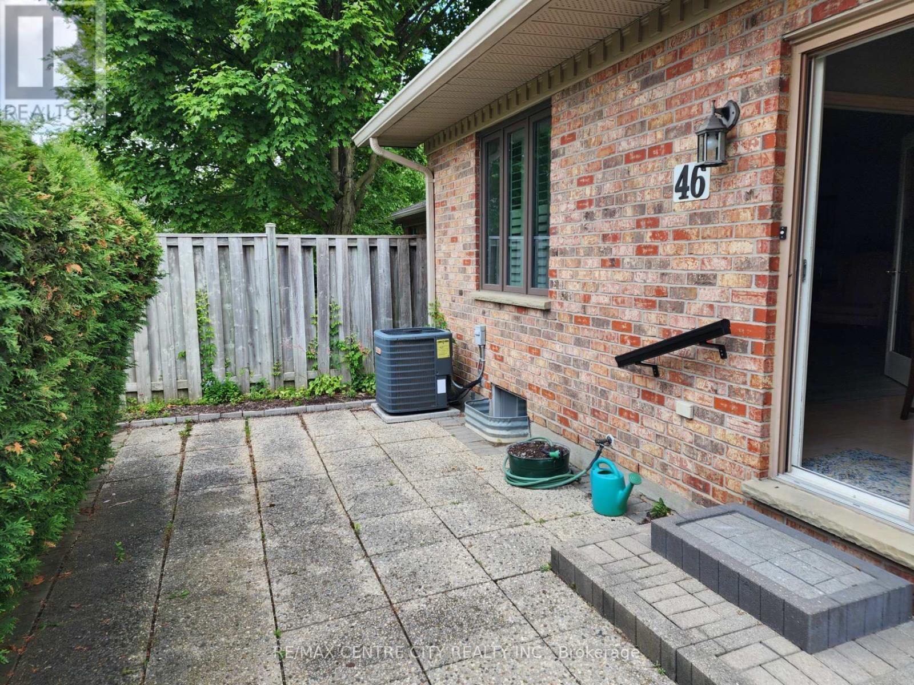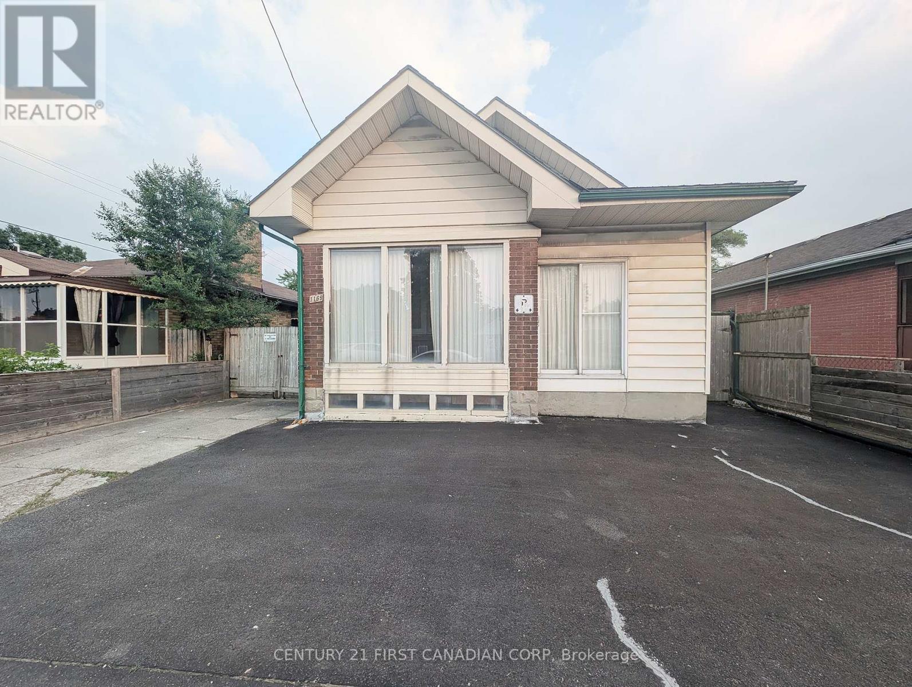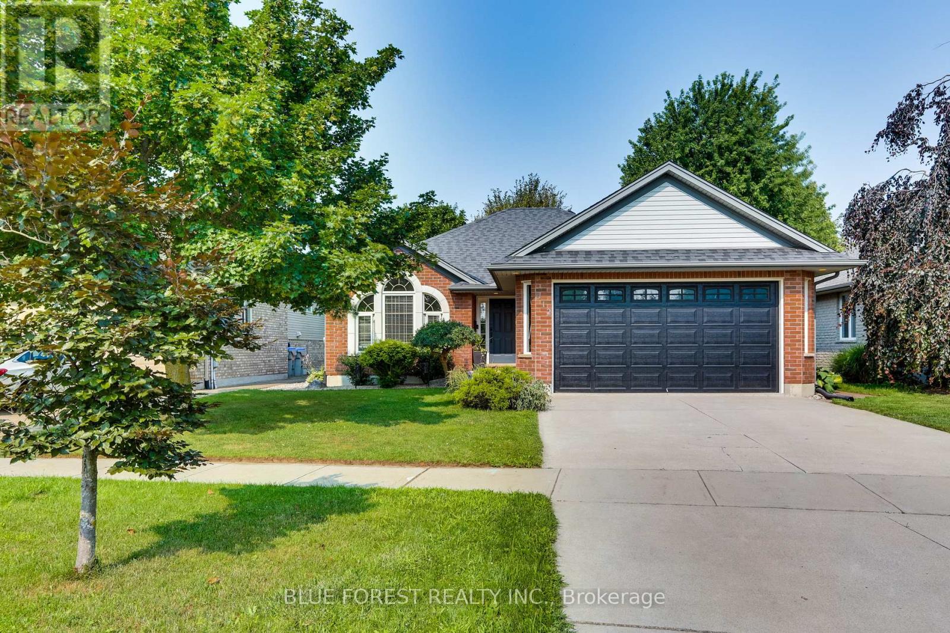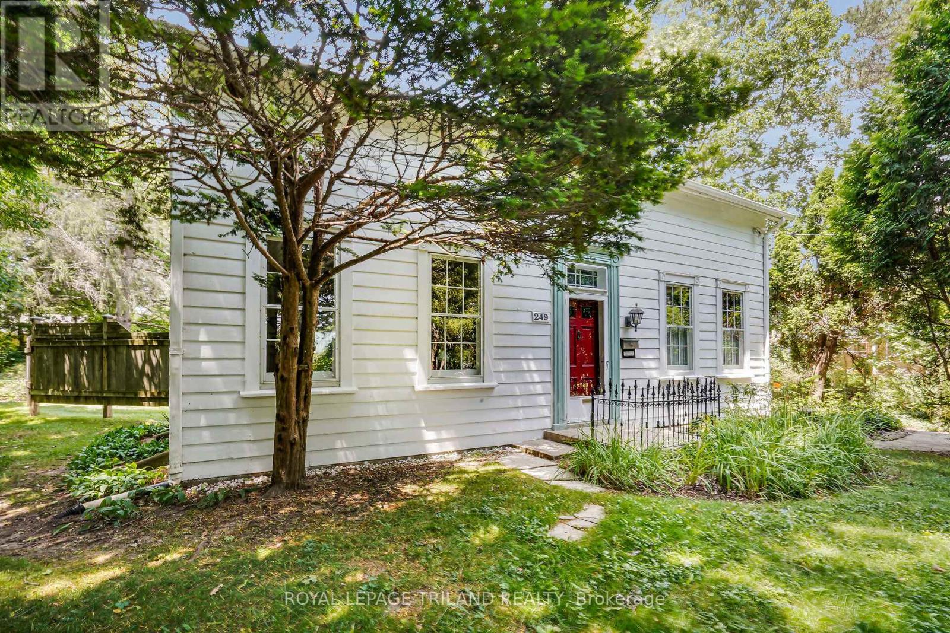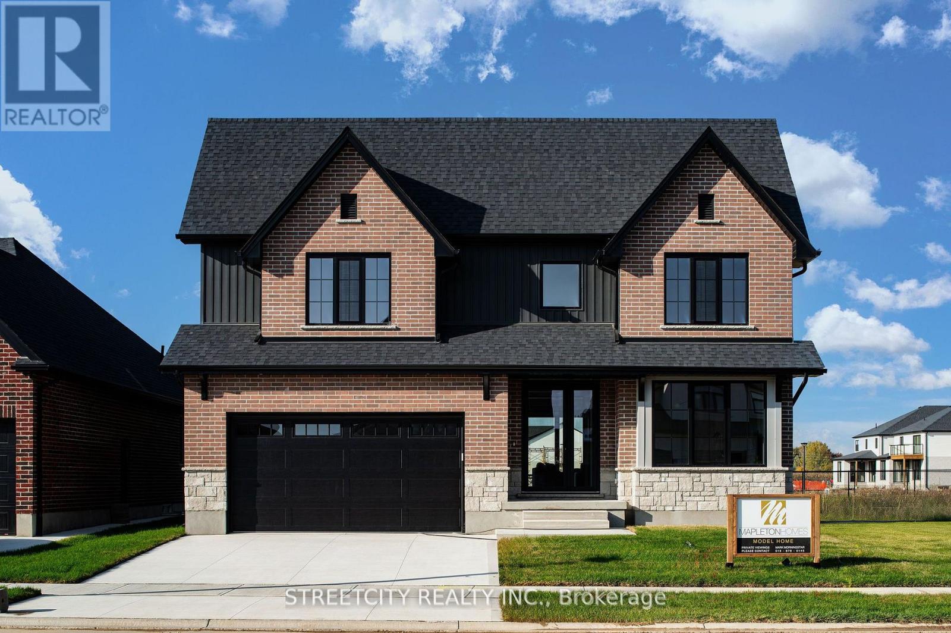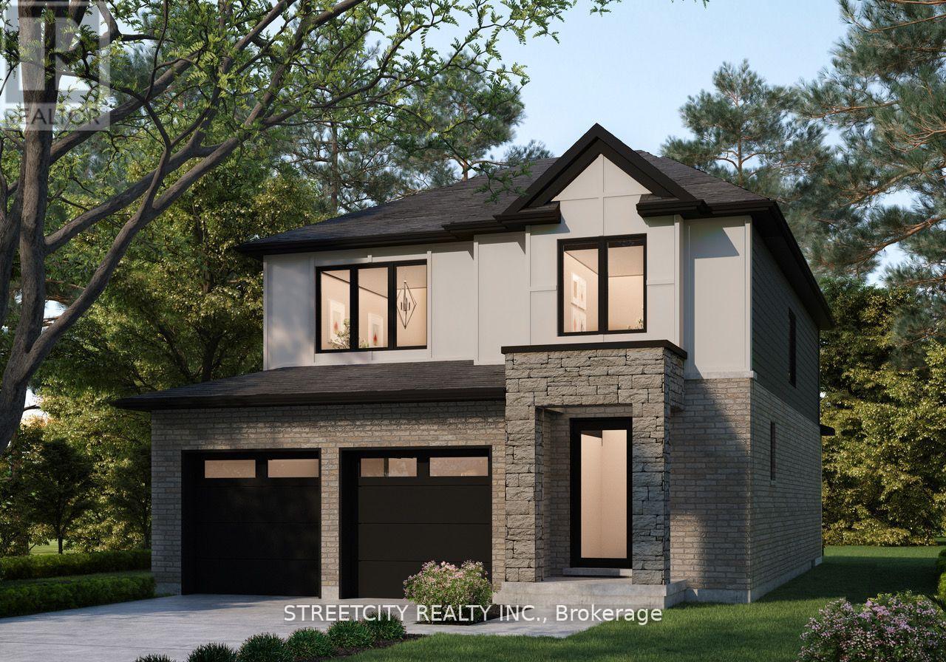Listings
140 Emerson Avenue
London South (South I), Ontario
Close to a beautiful park this home features a large 7 x 20 foot covered porch across the entire width of the front of the house. Inside you will find a comfortable living room with gleaming hardwood floors, a designer kitchen, 2 bedrooms and a full bath on the main level as well as a cozy reading room or dining area at the back of the house that has sliding patio doors leading to a private raised deck . The lower level includes the laundry, another full bath as well as a large recreation room with a gas fireplace and lots of storage. At the rear of the home easily accessible from both levels is a large comfortable sitting room /Florida room, overlooking the expansive private back yard. Located in a desirable area the lot is large and has a screened gazebo backing on to a wooded green space. Ideal for first-time buyers, growing families, remote professionals, or investors, the property features R2 zoning which allows for multi residential use. . The basement has its own separate entrance. You're just minutes from Victoria Hospital, Princess Elizabeth Public School, White Oaks Mall, Westminster Ponds, downtown London, and quick 401 access. Recent upgrades include: A portion of the roof, most windows, waterproofing in the basement, and a hard wired alarm system. (id:46416)
Blue Forest Realty Inc.
6907 Lambeth Walk
London South (South V), Ontario
An elegant address for an elegant home. Welcome to 6907 Lambeth Walk where the home is wonderfully large and trees majestically gracing the sensational, just over 1/4 acre lot. Lush lawns are beautifully maintained including irrigation system throughout front and back lawn. Main floor showcases an expansive, renovated kitchen with lots of pot lights, an oversized island, newer tile backsplash, gas range, and in-floor heated flooring. Large kitchen leads out to inviting deck, with BBQ gas line through newer patio doors. Kitchen opens to open-concept formal dining room and sunken living room with gas fireplace. Just off the kitchen to the east is the handy main floor laundry, a 2 pc bath, and cozy family den with fireplace. Second floor greets you with a primary bedroom, accompanying 4pc ensuite, and two bedrooms and 4pc bathroom. Finished lower level offers ample space including cold room with sump pump, games room, rec room, office, den (being shown as bedroom), 3pc bathroom with in-floor heating, storage space, and another gas fireplace. Other notable features: All brick exterior, Hi-efficiency furnace, oversized double car garage with 4-car driveway, Central vac. Quiet and calm street. Welcome home. You'll love it here. (id:46416)
Sutton Group - Select Realty
83 Middlesex Drive
Strathroy-Caradoc (Ne), Ontario
Welcome to 83 Middlesex Drive, a truly versatile and inviting home in the sought-after north end of Strathroy. Perfect for families, multi-generational living, or those seeking the potential to earn rental income while also living in the home, this property offers incredible flexibility thanks to its thoughtfully designed layout and fully finished lower level. The main floor features a bright, open-concept living, dining, and kitchen area that's ideal for entertaining. The tastefully updated kitchen is a hosts dream complete with sleek quartz countertops on both the peninsula and island, ample cabinetry, and four stainless steel appliances. Three generously sized bedrooms and a full bathroom complete this level. The third bedroom also includes a laundry closet with a stackable washer and dryer, while still providing additional closet space. The lower level, which also has its own entrance from the garage, features a full living space. It includes a second kitchen and dining area, a spacious living room, and a large bedroom with a walk-in closet. This level also includes a full bathroom and a separate utility room with a second set of laundry machines. Step outside to a lush, private backyard surrounded by mature trees, offering natural privacy and a peaceful retreat. The raised deck off the kitchen is perfect for relaxing or entertaining, with privacy shutters that create a cozy, secluded space for summer barbecues or quiet evenings. The front yard is beautifully landscaped and features a lawn irrigation system, keeping your grass green with minimal upkeep. Located in a quiet, family-friendly neighbourhood, this home is just minutes from local schools, parks, shopping, and all the amenities Strathroy has to offer. This is more than just a house, it's a home with endless possibilities. Don't miss your chance to view this exceptional property. Book your private showing today! (id:46416)
Sutton Group - Select Realty
686 Humber Drive
Sarnia, Ontario
Welcome to this beautiful all-brick bungalow, perfect for families, retirees, or first-time home buyers! Located on a quiet street yet close to all the essentials-shopping, parks, and more-this home offers the best of both worlds: peaceful living with everyday convenience. The main floor has been tastefully updated with luxury vinyl plank flooring, fresh paint, new trim, modern doors, and stylish pot lights throughout. The fully remodelled main bathroom adds a sleek, updated feel. Step outside through the new patio door to a composite deck thats just a few years old, complete with a power awningideal for relaxing or entertaining in comfort. Surrounded by mature trees, the backyard provides natural shade, privacy, and a feeling of seclusion rarely found in such a well-located neighbourhood. This move-in ready bungalow combines charm, updates, and an unbeatable location. A true gem that checks all the boxes! (id:46416)
Keller Williams Lifestyles
65 Almond Road
London South (South T), Ontario
One-of-A-Kind 5-Bedroom Sidesplit with Pool, Sunroom and Barn in Sought-After Pond Mills. Welcome to 65 Almond Road, an exceptional and versatile home located on a beautifully landscaped corner lot in the heart of Pond Mills - one of London's most desirable family-friendly neighbourhoods. Just steps from transit, schools, shopping, the London Health Sciences Centre, and more, this unique 5-bedroom, 4-level side split offers unmatched space, character, and flexibility for multi-generational families, home-based entrepreneurs, or rental potential. 5 spacious bedrooms and 2 full bathrooms, ideal for large households or in-law living. Two full kitchens including lower-level suite (2021); Bright, sunlit living room with new luxury vinyl flooring (2025); Formal dining room perfect for family gatherings; Cozy family room/rec room with pot lights and updated finishes (2017); Stunning sunroom with built-in hot tub, updated in 2024 with new ceiling paint, screens, California shutters, and French doors opening to the backyard oasis. Step outside into your own private paradise: 16 x 30 inground pool with a new liner (2024); pool coping/edging estimate available for customization. A charming 26 x 16 barn with garage-rated floor, roll-up door, loft space, and metal roof - perfect for a workshop, creative studio, or extra storage. Fully fenced, professionally landscaped yard with decorative fish ponds, a rebuilt gazebo (2024), fire pit, bridge, statues, and lush garden. Appliance Included: Main floor stainless steel fridge and gas stove (2014); Dishwasher (2017); over-the-range microwave (2018); Triple loader washer & dryer (2021); Brand new electric stove and appliances in lower-level kitchen (2021). This home is truly unique a rare blend of practical features, indoor-outdoor lifestyle, and thoughtful updates throughout. Whether you're looking for space to grow, host, or invest, 65 Almond Road delivers on all fronts. Move-in ready and full of potential! (id:46416)
Royal LePage Triland Realty
994 Chippewa Drive
London East (East D), Ontario
4 level backsplit on a corner lot in Huron Heights. Spacious home with 3+1 bedroom, 2 bathrooms and 1.5 garage. Mainfloor features hardwood in the living room and formal dining room. Large kitchen with cathedral ceilings and a skylight. Lower level family room with a gas fireplace and a 4th bedroom and a 2nd 4 piece bathroom. Finished basement with a rec room. Access to side deck and patio. Backyard with a shed. A few steps away from an elementary school. Close to high school and French Immersion elementary school. Close to shopping centres. Public transit at the corner. New deck boards installed (2025). (id:46416)
Royal LePage Triland Realty
46 - 30 Doon Drive
London North (North G), Ontario
Vacant condo nicely located in a coveted North London enclave, Windemere Estates. Approximately 1400 sq ft, 2 bedroom on main plus lower rec-room. Lower bath rough-in. Large living room and primary bedroom. Ideal location, near downtown London, Western University and University Hospital & Masonville Shopping Centre. Quiet courtyard at rear and front very private. Double garage, built in appliances, fridge, stove washer dryer included. Roof is 12 years old. Roof warranty for another 8 years. Complex has an irrigation system and they have their own well. New windows installed in 2021 (approx). (id:46416)
RE/MAX Centre City Realty Inc.
90 Georgia Road
London North (North Q), Ontario
Welcome to this beautifully updated 3-bedroom, 3-bathroom, two-storey home located in the sought-after Hazelden Community. Thoughtfully renovated inside and out, this property offers both style and comfort in a serene, private setting. Step inside to discover a bright and inviting interior with large windows that fill the home with natural light. The spacious layout is perfect for both everyday living and entertaining with modern finishes and upgrades throughout. Outdoors, enjoy your own private oasis featuring an oversized, in-ground heated saltwater pool - ideal for relaxing or hosting summer gatherings. The large poured concrete patio provides the perfect space for outdoor dining or play, complete with a basketball net for added fun. The fully landscaped yard offers exceptional privacy and curb appeal, while the oversized two-car garage offers plenty of storage and convenience, rounding out this move-in-ready home. Don't miss y our chance to own this move-in-ready gem in one of the area's most charming neighbourhoods! (id:46416)
Royal LePage Triland Realty
212 Queen Street
West Elgin (Rodney), Ontario
If you are looking for comfort, class, and convenience in the country, then welcome to 212 Queens Line, Rodney. Upon walking through the front door, you'll feel the openness and class of the timeless shading of black and gold accents, which have brought the valuable oak trim and doors back to life. The spacious master bedroom boasts a beautiful walk-in closet and a modernized ensuite. The other two Main floor bedrooms are spacious with generous closet space, size, and natural light. The eat-in kitchen has an abundance of cabinetry and counter space with stainless steel appliances. The main floor laundry is conveniently located in this space, as well as direct access to the deceivingly spacious 11 ft. x 32 ft. garage. If main floor living is what you're looking for, this layout is sure to satisfy. The large back deck located off the kitchen boasts a view of a picturesque country setting to enjoy rain or shine under the large overhang. The basement offers exceptional living space on its own, with a full bathroom, large open rec-room with a gas fireplace, freshly refinished bedroom, a bonus room that could be used as anything you may need or want and plenty of storage space. Recent updates and improvements include flooring, kitchen, bathrooms, paint, lighting, a double-wide asphalt driveway in 2021 with parking for 6-8 cars, and roof shingles in 2016. For those who commute, the 401 is minutes away. For those with kids, the bus pickup is right there, a public school around the corner, high school is a ten minute drive. Port Glasgow beach and Marina is minutes down the road. Rodney is a quaint small town without one stoplight, yet it has an LCBO, The Beer Store, Post Office, RBC, Rona, and a post office. Book your showing today! (id:46416)
RE/MAX Centre City Realty Inc.
44 First Avenue
St. Thomas, Ontario
Check out this cute starter!! Step up to the covered front porch and enter into a spacious main floor with 3 bedrooms, a living room, 4pc bathroom, and a kitchen with sliding doors out to a partially covered rear deck. The lower level has a family room, a laundry room with a sink, and potential to finish the rest of the basement. Outside is a recently built 1.5 car garage with power, and garage door opener. Mature trees in the rear yard create a mixture of shade and sun for the whole family to enjoy. Walking distance to many amenities! Loads of potential, don't miss your chance! (id:46416)
Elgin Realty Limited
43 - 33 Pitt Street
Bayham (Port Burwell), Ontario
Relaxed Living Just Steps from the Lake. Port Burwell Mobile Home. Embrace the perfect combination of comfort and leisure with this beautifully updated mobile home located in the heart of Port Burwell. Ideally situated just a short stroll from the beach and lake, this property offers an easygoing lifestyle in a peaceful setting. Thoughtfully upgraded throughout, this home features a new heat pump for year-round climate control, recent re-leveling, new deck boards, and updated flooring in the primary bedroom and bathroom. New windows and doors enhance both energy efficiency and curb appeal.Inside, the spacious living room is filled with natural light thanks to a large picture window, creating a warm and inviting space to unwind. Step outside to enjoy a private side yard, back deck, and front porchperfect for summer evenings or morning coffee. A storage shed adds convenience, and the site backs onto a small ravine, offering added privacy and tranquility.With on-site parking, a great layout, and proximity to the beach, marina, and village amenities, this home is a rare find. Whether you're looking for year-round living or a seasonal escape, this Port Burwell property checks all the boxes. Dont miss this opportunitybook your showing today! (id:46416)
Royal LePage Triland Realty
20068 Bury Road
Chatham-Kent (Highgate), Ontario
Nestled on a picturesque 2-acre lot surrounded by mature trees and complete privacy, this country home or potential building lot offers an incredible setting with no neighbors in sight. The spacious main floor features a large kitchen, cozy woodstove, oil furnace, and one bedroom, plus four additional bedrooms upstairs ideal for family living. Enjoy the convenience of a 1.5-car garage with a durable steel roof, a classic shingled house roof, and a massive 40' x 60' driveshed with a partial concrete pad, perfect for storage, hobbies, or workshop space. A single 4-piece bathroom completes the layout. Seller has never lived in property. Being sold AS-IS WHERE IS. (id:46416)
Century 21 First Canadian Corp
166 Mehring Avenue
West Elgin (West Lorne), Ontario
Welcome to 166 Mehring Avenue a rare and rewarding opportunity in the heart of West Lorne. This unique semi-detached property offers both sides of the home under one title, giving you vacant possession on closing and the freedom to live in one unit while generating income from the other. Whether you're a first-time buyer looking to offset your mortgage or an investor seeking two doors with one purchase, this property delivers flexibility, value, and long-term upside in a growing community.Side A features three bedrooms along with a stylishly renovated kitchen with island and an updated bathroom, both completed in 2024. Side B includes two bedrooms, its own kitchen, and an updated bathroom from 2022. Each unit has a private entrance, separate hydro meter, and fully fenced backyard, creating independent and comfortable living arrangements for owners and tenants alike. The layout also presents a unique opportunity: enjoy modern finishes on one side, while unlocking added equity potential by personalizing the other at your own pace. A double-wide driveway accommodates up to four vehicles with ease.Set on a quiet dead-end street across from the West Lorne Arena, the location offers walkability to Foodland, the community centre, restaurants, and local shops perfect for those looking to enjoy small-town charm with big convenience. You're just seven minutes to Highway 401, with the new Tim Hortons and Natterjack Brewing Co. close by.Key updates include a metal roof (2018), furnace and A/C (2022), attic insulation topped up to R80 (2023), eavestroughs installed in 2024 and cleaned out this spring, and ducts professionally cleaned in 2025. Side B includes an on-demand owned hot water tank, while Side As unit is rented. A detached garage is also located on the property and currently requires repair. Dont miss this rare chance to secure two doors, one title, and immediate potential in a well-connected community. (id:46416)
Exp Realty
239 Highbury Avenue
London East (East M), Ontario
Calling all investors, first time home buyers. This 3+2 room & 2 full bathroom & 2 kitchen &Separate Entrance for Basement/ an In-law Suite, bungalow is a great starter or investment home. Close to the highway and walking distance from all amenities, you don't want to miss this opportunity to get in to the market at a reasonable price. main-floor you'll find 3 bedrooms, washroom, laundry, kitchen, living room and dining room that can accommodate your growing family. The space continues with a finished lower level featuring kitchen, 2 large rooms with walk-in closets, a rec room and bathroom. The single detached garage has hydro and room for all your tinkering, and a shed for more storage. Adding a detached garage/workshope garage is the perfect space for project or hobbies and offers multiple advantages for homeowners. (id:46416)
Streetcity Realty Inc.
2 Welch Court
St. Thomas, Ontario
PRICED TO SELL WITH BELOW MARKET PRICE!!. Located in St. Thomas's Manorwood neighborhood, this custom 2-storey family home. 4 Bedroom, 3washroom, two-car attached garage. Upon entering the home, you notice a large dining area with lots of natural light, oversized windows, and sliding door access to the backyard. The custom kitchen has an island with bar seating and quartz countertops, Stainless Steel Appliances, and plenty of storage. Overlooking it all is the stunning great room with large windows. The main level also has a great mudroom and a convenient powder room. The upper level is highlighted by a primary bedroom suite complete with a walk-in closet, a large master bedroom, and a 5-piece ensuite complemented by a tiled shower with glass door, soaker tub, and double vanity. Three additional bedrooms, a laundry area, and a full 4-piece main bathroom with double vanity. Located just minutes from Elgin Mall, shopping plazas, schools, and easy access To the highway. Don't miss your chance to see this beautiful home." listing photos previously taken and all appliances included"" (id:46416)
Streetcity Realty Inc.
247 Furnival Road
West Elgin (Rodney), Ontario
Welcome to 247 Furnival Road, Rodney a beautifully maintained 2-storey brick home that blends timeless charm with everyday functionality. Located in the heart of a friendly, walk able community, this inviting property offers a comfortable lifestyle with conveniences all around.From the moment you arrive, the classic curb appeal and well-kept gardens create a warm welcome. Inside, you'll find 3 spacious bedrooms and 2 full bathrooms, offering a layout that suits a variety of lifestyles. Whether you're starting out, settling in, or simplifying, this home provides the flexibility and comfort you're looking for.The kitchen is both practical and social, featuring an island perfect for casual meals, extra prep space, or gathering with friends and family. A seamless flow from the living room to the dining area and kitchen makes hosting and everyday living feel easy and connected.Start your day with morning coffee on the screened-in front porch, where you can enjoy the breeze without the bugs, or relax in the sun room ideal for sunny afternoons and peaceful fall moments.Key updates include: new air conditioning unit (2025), roof replaced in 2017, furnace motor updated in 2022, fridge (2024), stove (2019), and a working central vacuum system for added convenience. The detached garage with hydro is perfect for hobbies, storage, or setting up a workshop.This home is ideally located just steps from the grocery store, community centre, and public pool, with quick access to Hwy 401 for easy travel to London, Chatham, or St. Thomas. Plus, Port Glasgow is just minutes away perfect for fishing, beach outings, or scenic weekend drives.With classic charm, thoughtful updates, and a location that suits every stage of life, this Rodney gem is ready to welcome you home. (id:46416)
Exp Realty
1169 Oxford Street E
London East (East G), Ontario
Calling all visionary buyers and savvy investors! This property offers a fantastic opportunity for an eager handyman to invest some sweat equity and TLC and truly make it shine. Its a golden opportunity brimming with potential, with OC5 and ASA3 zoning, this property offers incredible flexibility, strategically situated near Fanshawe College, major shopping centers, and convenient bus routes. The main floor of this bungalow presents three well-sized bedrooms, a four-piece bathroom, living room with gas fireplace and a dining area just off the kitchen. Recent upgrades include a new furnace (2020), enhanced spray foam insulation along with all newer windows in the lower level and in all bedrooms. This is more than just a home; it's a smart investment in a thriving community. Whether you're looking to upgrade the home and make it a great family residence with future income potential or a turnkey student rental conversion project, and the lower level is already equipped with two distinct Kitchen areas, two bathrooms and separate entrances, this London bungalow offers a truly unbeatable opportunity. Bring your vision to life and transform this space into your dream family haven or a high-yield income property the possibilities are endless! (id:46416)
Century 21 First Canadian Corp
211 Tavistock Road
London South (South O), Ontario
3+1-Bedroom bungalow nestled in the heart of Westmount. Set on a generous 60' x 120' lot, this move-in ready home offers the perfect blend of comfort, style, and convenience. Step inside to discover a fully renovated main floor featuring gleaming hardwood floors, quartz and granite surfaces, and a modern kitchen complete with a new fridge (2017), induction range (2022) and dishwasher (2023). The spacious and functional layout is ideal for families of all sizes, whether you're just starting out, growing, or looking to downsize without compromise. Enjoy outdoor living with a new deck, patio pavers, resin shed (2017), and a gazebo (2018) All surrounded by perennial gardens and a fully fenced yard, ideal for kids and pets. There's also a gas BBQ hookup, deep garage with overhead storage, and an additional storage shed. This home is perfectly situated in a quiet, mature neighbourhood, walking distance to 6 public parks, multiple schools (5 elementary and 2 high schools within 2.3 km), and just minutes from shopping, coffee shops, restaurants, places of worship, and grocery stores. Commuters will love the easy 5-minute access to Hwy 401 and 402, and you're just a short drive to downtown London. Whether you're a young family, growing household, or empty nester looking for modern upgrades in a well-established area, this is a home you won't want to miss (id:46416)
RE/MAX Icon Realty
512 Darcy Drive
Strathroy-Caradoc (Ne), Ontario
Welcome to 512 Darcy Drive, a stunning 3+1 bedroom bungalow that has everything you've been hoping for in your next home! It's a great street, in a terrific neighborhood in Strathroy with curb appeal. Step into the foyer and view the open concept main living area with loads of natural light. Spacious livingroom, recently renovated kitchen with a large island and newly installed patio doors are sure to get your attention. The mudroom off of the attached two car garage also offers the option of main floor laundry with rough-ins. Down the hall, you will find three spacious bedrooms with a newly renovated 4 piece main bathroom. The primary is spacious enough for your king sized bed and offers a walk-in closet. The lower level is equally as impressive with beautiful and well thought out finishes. Picture yourself unwinding in a spacious media room, the perfect spot for movie nights, or challenge your friends to a game of pool in the rec room, both nestled around the cozy gas fireplace. This home is designed for both relaxation and entertainment. There is also a fourth bedroom, another full bathroom, a utility/laundry room and yes - room for all of your storage needs. The large 2-car garage offers ample space for your vehicles and extra storage. Out back has an inviting deck, a large fenced yard and plenty of mature trees, making it your own private getaway place. There are top-notch schools nearby, making it an ideal place to raise your family. This home has it all and is move in ready! (id:46416)
Blue Forest Realty Inc.
1244 Sorrell Road
London East (East D), Ontario
Huron Heights presents 1244 Sorrell Road, a charming all brick bungalow lovingly cared for by its ORIGINAL OWNER since 1967! The main floor exudes warmth with a cozy living room garnished with refinished hardwood flooring, seamlessly flowing into a formal dining area. The bright kitchen at the rear provides ample solid oak cabinetry and features rear access to the spacious backyard. Three generously sized bedrooms with large windows, and a cutie pie 5-piece bathroom complete the main level. The lower level offers separate entry and features an expansive recreation room with gas fireplace, a 2pc bath, workshop, laundry, storage and utility area. Step outside to discover a beautiful patio deck area & luscious expansive backyard perfect for gardening enthusiasts. Key updates include: Concrete Driveway, Composite decks in front and rear, Roof (2017 approx), Furnace & A/C (2019 approx), Owned water softener (approx 2019). Located in a quiet, mature neighbourhood with easy access to parks, schools, shopping, transit, and more! (id:46416)
The Realty Firm Inc.
249 Halls Mill Road
London South (South B), Ontario
Step back in time and experience a piece of Byron history. 249 Halls Mill Road is truly a one of kind opportunity. The property is situated on large lot(just over a half acre), and is also abutting Halls Mills Park, giving the property an incredibly private wooded setting, while still being just steps to the heart of Byron. The lot is fully serviced, but provides a country living experience without the commute and inconvenience. Enjoy views of mature trees out original, triple molding framed pane glass windows from bright rooms with grand nine and a half foot ceilings. With the Thames River a short walk down the dead-end street, the property's proximity to the rivers wildlife corridor affords backyard views of deer, songbirds, turkeys, and geese. The farm like setting includes a coach house sized timber frame 2 story structure, which was originally a summer kitchen near main house, but was repurposed for sports car and tractor storage, workshop activities and second floor art studio. The original timber frame house was also moved onto a cement foundation in the 1950s, affording a partly finished dry basement, along with many other modernizations. The main house has a family room addition that was stylistically merged into the period of the house. A brand-new boiler and hot water system drives radiant heat emanating from ornate radiators. Meticulously restored by an artist, this well-maintained house has authentic 1800s charm. While veiled in a buffer of nature, the short walk from the house to restaurants, cafes, groceries, pharmacy, LCBO, library etc. affords small village convenience and charm. A trail at the foot of the property connects to the adjacent Springbank Park, unlocking cycling access to downtown London, Western University and south London. Opportunities like this seldom present themselves. Don't delay. (id:46416)
Royal LePage Triland Realty
6354 Old Garrison Boulevard
London South (South V), Ontario
Step into luxury with Mapleton Homes latest masterpiece, The Beaumont. This stunning Model Home is a perfect blend of where modern elegance meets comfort. Situated on a 52ft building lot this 3,092 sqft. meticulously designed property features 4 bedrooms and 3.5bathrooms, offering ample space for families and guests to gather. This open concept home features beautiful hardwood floors, large efficient high end German made tilt-and-turn windows and amazing trim work throughout. A gourmet chef's delight with top-of-the-line appliances, large island, and custom cabinetry, perfect for entertaining or family meals. There is a dedicated workspace with natural light, ideal for remote work or quiet study time. This property is located in desirable Talbot Village (Southwest London) where residents enjoy close proximity to parks, walking trails and recreational facilities. Shopping, great schools, dining, gym and entertainment options are within a 5 minute drive. Book an appointment or stop by one of our open houses and see how Mapleton Homes can build your dream home for you. We have several plans and prices tailored to your requirements and budget. (id:46416)
Streetcity Realty Inc.
53 Lucas Road
St. Thomas, Ontario
MOVE IN READY-Welcome to your dream home in the heart of St Thomas, a charming small city with big city amenities! This Traditional masterpiece offers the perfect blend of contemporary design and convenience, providing an exceptional living experience. Step into luxury as you explore the features of this immaculate model home which is now offered for sale. The Ridgewood model serves as a testament to the versatility and luxury that awaits you. Open Concept and carpet free Living: Enter the spacious foyer and be greeted by an abundance of natural light flowing through the open-concept living spaces. The seamless flow from the living room to the dining and kitchen area creates a welcoming atmosphere for both relaxation and entertaining. The gourmet kitchen is a culinary delight, with quartz countertops, tiled backsplash and stylish center island. Ample cabinet space with a walk in Pantry cabinet makes this kitchen both functional and beautiful. Retreat to the indulgent master suite, featuring a generously sized bedroom, a walk-in closet, and a spa-like ensuite bathroom. The basement offers a blank canvas for development potential with a roughed in bath, large egress windows and a Separate side door entrance. Several well appointed builder upgrades included. Book your private showing soon before this one gets away. (id:46416)
Streetcity Realty Inc.
93 Mandeville Road
St. Thomas, Ontario
WOW ...WHAT AN AMAZING HOME THIS IS!! If you've been waiting for the perfect brick bungalow to come to market, then book your viewing today! With so many unique features that are hard to find in this price range, this home really has a lot to offer ... gorgeous main floor renovations has open concept living space with beautiful flooring; bright oversized kitchen and eating area; master bedroom with walk thru closet and ensuite; main floor laundry; patio doors open to a large 2 tier deck overlooking the treed private yard, backing onto a ravine. This backyard view is truly stunning ... some days you'll even have the pleasure of watching deer! With the family room, 3rd bedroom, and bathroom in the lower level, this home provides almost 1600 square feet of beautiful living space. Utility room has lots of storage area as well. Dream kitchen has a large island, granite counters, lots of cupboards and counter space, and includes the stainless appliances. Mandeville is a lovely quiet street, just a short walk to Elgin Court Public School, and close to many parks, Lake Margaret, the Hospital, and shopping. (id:46416)
Thrive Realty Group Inc.
Contact me
Resources
About me
Yvonne Steer, Elgin Realty Limited, Brokerage - St. Thomas Real Estate Agent
© 2024 YvonneSteer.ca- All rights reserved | Made with ❤️ by Jet Branding






