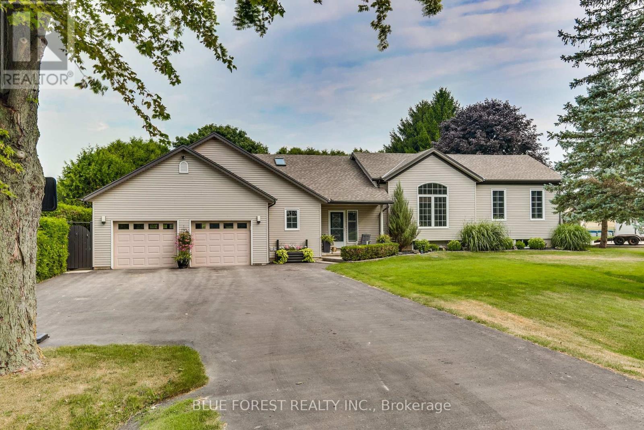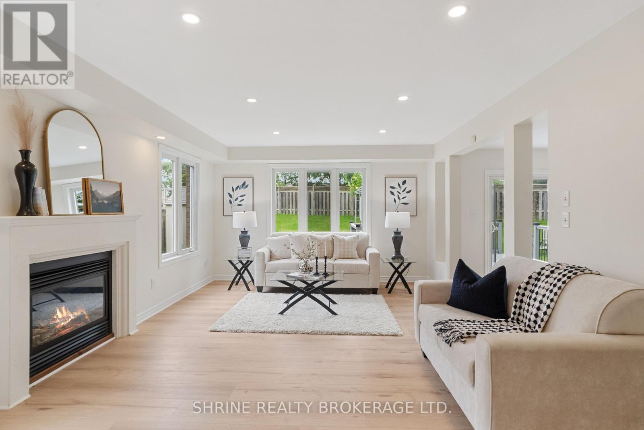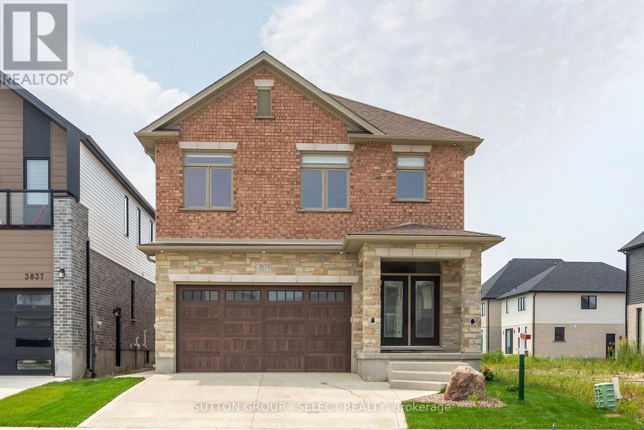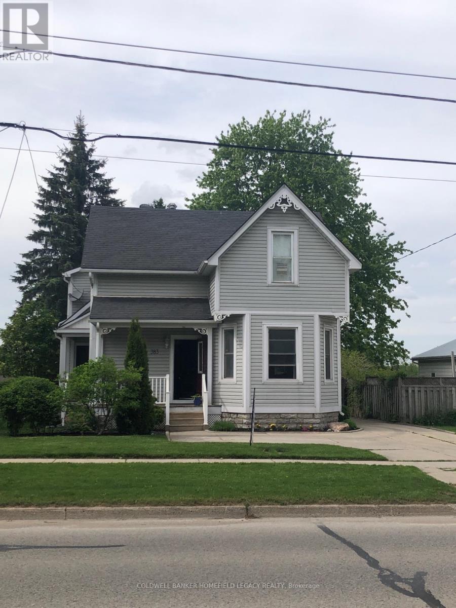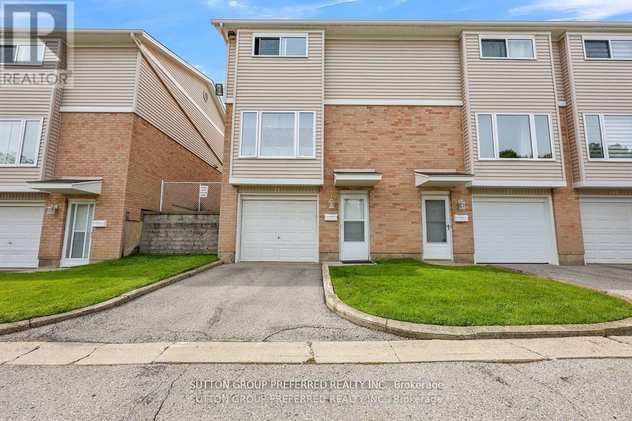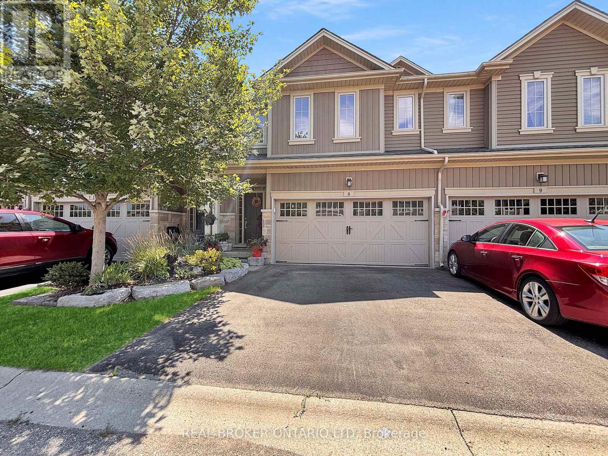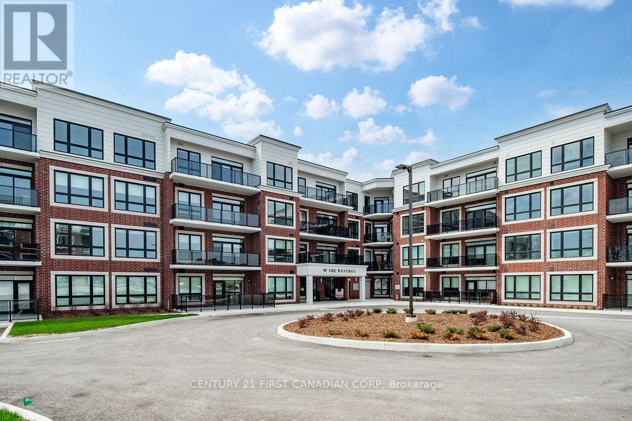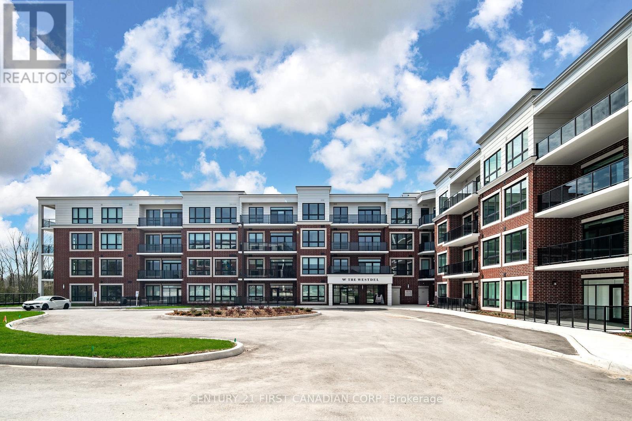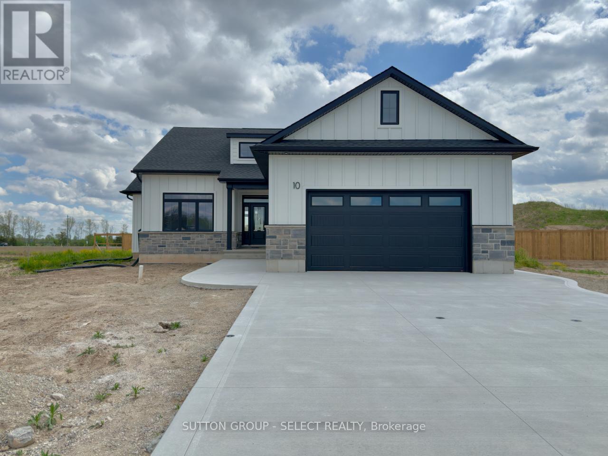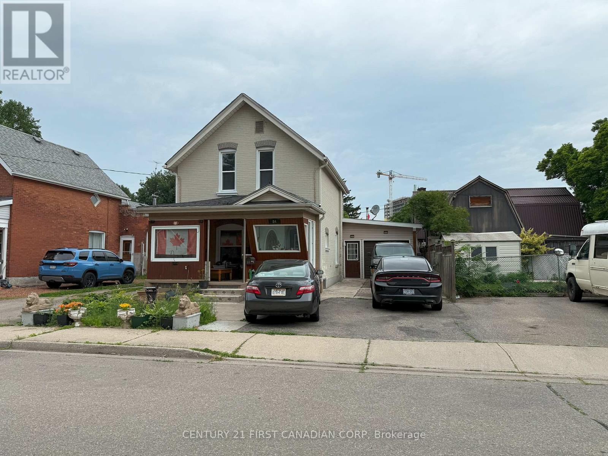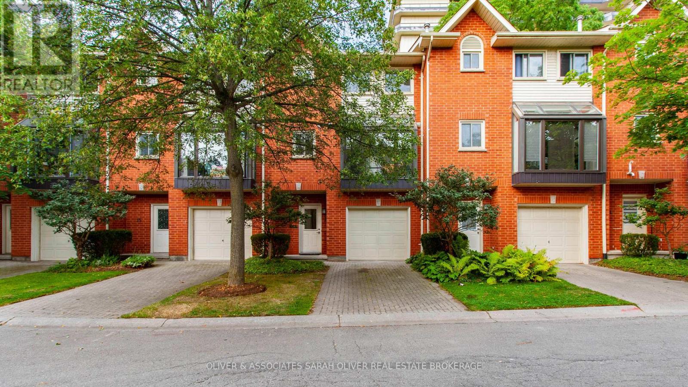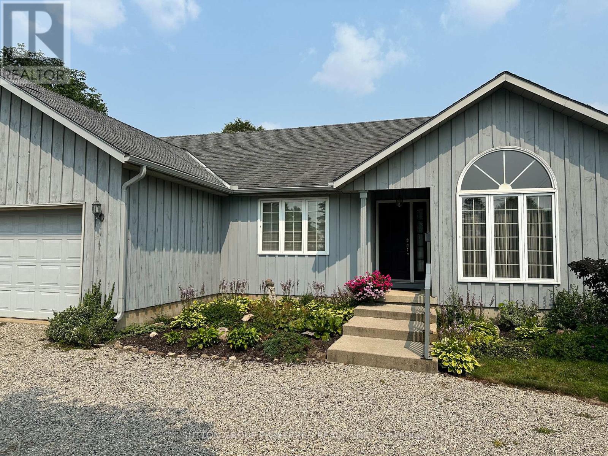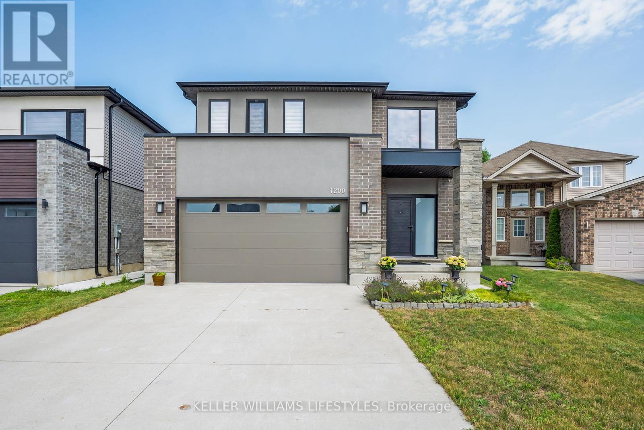Listings
26 - 33 Pitt Street
Bayham (Port Burwell), Ontario
Economical living close to the beach at Port Burwell, 2 bedroom mobile with an open concept kitchen and livin room. This year round home also has main floor laundry, plenty of counter space, gas furnace and includes appliances! Move right in as we offer a flexible closing date. Upgraded sundecks, paved parking and steel roof all with in the past 2-5yrs. lot rent is $650.00 a month includes water and sewer. (id:46416)
Royal LePage Results Realty
2285 Lilac Avenue
London South (South K), Ontario
Welcome to Wickerson Heights in the desirable Byron community. Tucked at the end of a quiet cul-de-sac, this custom executive one-floor ranch sits on a private pie-shaped lot surrounded by mature trees. The fully fenced yard offers exceptional privacy, plenty of space to entertain, and room for a pool. The American Clay Brick exterior, lush landscaping, concrete drive and walkways, and custom enclosed porch offer strong curb appeal. Step inside through grand double doors to discover 3+1 bedrooms, 3 full baths, and over 3,000 sq ft of finished living space. Quality finishes include Anderson windows, 30-year shingles, crown moulding, 6 baseboards, and maple hardwood floors. The chef's kitchen features granite countertops, a walk-in pantry, and a breakfast nook, while the formal dining room is ideal for gatherings. The spacious great room centres around a beautiful fireplace with custom mantle. The finished lower level offers a large family room, extra bedroom and bath, hobby space, and ample storage. Energy-efficient upgrades include 2x6 construction, spruce roof boards, and enhanced attic and wall insulation. The oversized garage has a gas BBQ hookup, cold cellar, and direct basement access. Outside, enjoy a covered rear porch and large garden shed on a cement pad. This meticulously maintained home offers luxury, comfort, and convenience in a peaceful, established neighborhood an exceptional opportunity you wont want to miss! (id:46416)
Royal LePage Triland Realty
16916 Evelyn Drive
Thames Centre, Ontario
Looking for the best workshop/4 car heated garage with man door? then look no further! This is every man's dream. The gorgeous 1+2 bedroom home is located backing onto a farmers field, so no prying neighbours. The open concept is ideal for entertaining with it's gorgeous hardwood floors and high ceiling. If the outdoors is your thing, you will love lounging on the huge deck or float in the above ground pool. Enjoy evenings around the firepit. Updates include: Garage heater 2018, driveway 2020, pool and covered deck 2018, propane tank replaced 2019, pressure tank 2020. Just 10 minutes from London. Book your private tour today, you won't be disappointed. (id:46416)
Blue Forest Realty Inc.
42606 Johnathon Street
Central Elgin (Union), Ontario
Handyman Special! Great opportunity to live in the lovely town of Union. This 3 bedroom 1 bathroom ranch is situated on a 0.4 acre lot. Attached garage and full basement waiting for your finishing touches. Large fully fenced yard. (id:46416)
Royal LePage Triland Realty
899 Bradshaw Crescent
London North (North C), Ontario
Beautifully Renovated Detached Home in Sought-After North London! Welcome to this move-in-ready gem, thoughtfully updated with modern finishes throughout. Recent upgrades include a new roof (2021), brand-new flooring, fresh paint, and updated lighting, all complementing a stylish and functional layout. The main floor boasts a contemporary kitchen with breakfast bar, a bright dinette with walk-out to the backyard, a 2-piece powder room, and a cozy living room with a gas fireplace perfect for everyday comfort and entertaining. Upstairs, youll find three spacious bedrooms, a versatile den, a 3-piece bathroom for the secondary rooms, and a private primary suite complete with walk-in closet and ensuite bathroom. The fully finished basement adds even more living space, featuring a large rec room, an additional bedroom, and a full ensuite bath ideal for guests or extended family. The garage offers built-in shelving for added convenience. Enjoy the outdoors in the fully fenced backyard with a freshly painted patio, perfect for summer gatherings. Prime Location: Minutes to Stoney Creek YMCA, top-rated schools, Western University, University Hospital, downtown London, and Hwy 401 everything you need is just around the corner! (id:46416)
Shrine Realty Brokerage Ltd.
266 Alma Street
St. Thomas, Ontario
Brick Bungalow with Beautiful curb appeal and Detached Garage on a gorgeous 60' x 179' treed lot located in a desirable, quiet neighbourhood close to Waterworks Park and Schools. Interior includes a Spacious and Bright Living room with gas fireplace and Hardwood Floors, formal Dining Room, Kitchen with an amazing view of the sprawling backyard, 2 Bedrooms and One 4 Piece Bathroom upstairs with an additional room currently being used as a Bedroom/Office and 4 piece Bathroom downstairs as well as Laundry, Rec room and Utility area. Fully Fenced Backyard and Plenty of Parking for the Family and Guests. Recent update include New Kitchen Appliance (2024), New Hot Water tank (2024), New Quartz Kitchen Counter Tops (2024), New Garage Roof Shingles (2024), Freshly painted and Refinished Hardwood Floors (2024), New Furnace ( 2025 ). (id:46416)
Royal LePage Triland Realty
3833 Campbell Street N
London South (South V), Ontario
Welcome to 3833 Campbell Street, a stunning 4-bed, 5 bath home showcasing quality and elegance at every turn. This exceptional residence boasts top-of-the-line features, including high-grade flooring, custom window blinds, and premium thermal & transcend windows. The main level offers an abundance of space for entertaining, featuring a gourmet kitchen with upscale appliances, a spacious dining area, and a cozy living room with a fireplace. Beautiful crown molding and custom lighting adorn the 9-foot ceilings, creating an inviting atmosphere. Discover four luxurious bedrooms, two with private ensuite bathrooms and two sharing a 5-piece Jack & Jill bathroom. Convenient main and second-level laundry rooms add ease to everyday living. The lower level presents versatile potential for a granny suite or rental unit, accessible by a separate garage entrance. Enjoy 8'6" ceilings, a 3-piece bathroom, and a tastefully tiled cold storage room. The covered deck is perfect for hosting gatherings with its pot lights and sound system, setting the stage for unforgettable memories. 3833 Campbell Street offers an unparalleled blend of style, quality, and functionality. Don't let this extraordinary home slip away book your viewing today! (id:46416)
Sutton Group - Select Realty
383 Queen Street E
St. Marys, Ontario
Welcome to 383 Queen St East a well-maintained, freshly painted home filled with original character. This property is being offered for sale for the first time in many years, presenting a rare opportunity to make it your own. Featuring spacious principal rooms, large closets, and a private, fully fenced backyard, this home is ideal for comfortable living and working from home. The layout also offers flexibility for a home-based business, and the 3-car concrete driveway adds practical appeal. Move-in ready and full of potential this is a property you wont want to miss. (id:46416)
Coldwell Banker Homefield Legacy Realty
165 Thomas Street
St. Marys, Ontario
**Charming Waterfront Retreat in St. Marys, Ontario** Discover the perfect blend of tranquility and convenience with this stunning waterfront (and private beach) property located at 165 Thomas St, St. Marys, Ontario. This bright and updated home features 3 spacious bedrooms and 2 modern baths, making it an ideal sanctuary for families or those seeking a peaceful getaway. As you step inside, you'll be greeted by large windows that frame breathtaking views of the river, flooding the space with natural light and creating a seamless connection to the outdoors. Nestled on nearly an acre of lush land, this property boasts over 200 feet of private waterfront, providing ample room for relaxation and recreation. Surrounded by mature trees and vibrant foliage, you'll enjoy the natural privacy that this serene setting offers. Imagine launching your kayak from your own backyard, exploring the tranquil waters, or simply unwinding on your patio while listening to the gentle sounds of the water. Despite this idyllic retreat, you're just a short stroll away from grocery stores, charming downtown shops, and delicious restaurants. Embrace the cottage lifestyle without sacrificing the conveniences of town living. Don't miss out on this rare gem schedule a viewing today and experience the unmatched beauty of waterfront living at 165 Thomas St! (id:46416)
Coldwell Banker Homefield Legacy Realty
171 Lakeshore Road
Norfolk (Clear Creek), Ontario
Perfect country home on a 0.963 acre corner lot. This 3 BR, 1 bath bungalow has a 2 sided screened in porch- perfect for relaxing in the evenings. Main floor is open concept with kitchen with peninsula breakfast bar, and living room access to the porch. Bath has been updated with new surround and roll in shower. Basement is unfinished with plenty of room for a family room, hobby room etc. Lots of storage room with the front garden shed plus a 23.5x13.10 ft work shop with double door at rear for easy tractor or lawnmower access. Corner lot offers plenty of room for the avid gardener. Located central to Port Burwell, Long Point, Tillsonburg, Delhi and Simcoe. Lake Erie is just on the other side of Lakeshore Rd. Flexible closing is available. (id:46416)
Century 21 First Canadian Corp.
Century 21 First Canadian Corp
71 - 320 Westminster Avenue
London South (South H), Ontario
This adorable 3-storey townhome condo features bright, open spaces, and a layout that feels both welcoming and functional." In prime location near Victoria Hospital, schools & shopping! You will find a den on the main floor. The second floor features a modern kitchen with NEW stainless steel appliances, spacious living, kitchen/ dining area,& powder room. The third floor offers a full 4-piece bathroom, a spacious primary bedroom, plus 2 good-sized additional bedrooms. Single attached garage, newer windows throughout. low-maintenance condo living. Move-in ready! Water is included in the condo maintenance fee. (id:46416)
Sutton Group Preferred Realty Inc.
08 - 80 Willow Street
Brant (Paris), Ontario
Peaceful Living with a Stunning River View in the Heart of Paris! Welcome to this beautifully maintained home tucked into a quiet, friendly community in the heart of Paris. With the **Grand River right in your backyard**, you'll enjoy the peaceful sounds of water and wildlife - not traffic. Paddleboarders and kayakers float by, and iconic downtown Paris is just minutes away. Imagine coming home to your manicured gardens, pulling into your two-car garage, and stepping inside a sun-filled, open-concept living space. The flexible layout offers room for relaxing, dining, and gathering around the large island in the open galley kitchen, all with forest and river views from large windows. With two bedrooms, an open den, and three bathrooms, this 2000 sq.ft. home feels spacious and welcoming. The unfinished basement is ideal for storage and comes fully equipped. Low condo fees ($125.49/month 2025, per certificate) include lawn maintenance, so you can simply enjoy your surroundings. This is a rare opportunity to own a truly serene property with a million-dollar view. Book your showing today! (id:46416)
Real Broker Ontario Ltd
204 - 1975 Fountain Grass Drive
London South (South B), Ontario
This is the one you have been waiting for! Welcome to the Westdel Condominiums by Tricar, where you'll experience sophistication and style in London's desirable West end. This bright and airy 2nd floor southeast corner unit has unobstructed tree views from both bedrooms and the living area. The condominium includes 2 bedrooms, and an expansive open concept living/dining area in 1385 square feet of luxurious living space. The condo has a soft colour palatte, and has unit features that include a beautiful Barzotti kitchen with quartz countertops, and engineered hardwood flooring throughout. Known for its luxurious amenities, The Westdel has a fully equipped fitness center, a cozy theatre room, a guest suite, an impressive Residents Lounge, and 2 pickle ball courts. Located in the desirable Warbler Woods neighbourhood, this Condominium Community offers quiet living close to trails, parks and green space, and also near to all the conveniences found in the Byron and West 5 areas. Downsize without compromise. Experience luxurious, maintenance free living at The Westdel by Tricar. Model suites open Tuesday - Saturday 12-4pm, or by private appointment. Book your showing today! 2nd parking available for purchase if needed. (id:46416)
Century 21 First Canadian Corp
311 - 1975 Fountain Grass Drive
London South (South B), Ontario
Welcome to The Westdel Condominiums, a beautifully constructed condominium community by the award winning Tricar Group. This brand new, 3rd floor 2 bedroom + den unit includes over 1500 square feet of luxurious living space plus a 130 sq ft balcony. With builder upgrades totaling over $14,000 this unit features hardwood flooring throughout, waterfall quartz countertops, and an upgraded appliance package. Perched on the desirable northwest corner of the building, you can enjoy sunsets from your living room, and see trees for miles from your private balcony. Enjoy an active lifestyle with 2 pickle ball courts, an on-site fitness center, golf simulator, and located just steps from the beautiful Warbler Woods trails. The spacious Residents Lounge is perfect for having coffee with a friend, a game of cards or billiards, or a small gathering. Experience peace and privacy in a well maintained building with friendly neighbours, and a strong sense of community. Don't miss out on the luxurious, maintenance free living at The Westdel Condominiums. Visit us during our model suite hours Tuesday - Saturday 12-4pm or Call today to schedule a private. tour! 2nd parking available. (id:46416)
Century 21 First Canadian Corp
5.5 South Court Street W
Norwich (Norwich Town), Ontario
5.5 South Court St W is a well constructed Bungalow End Unit Condo with two car driveway. This modern gem is located on a quiet street with prime location close to all of the community's features, just a minute walk up the road from the inviting Harold Bishop Park and walking distance to the naturescapes of the Norwich Conservation Area. This offering is calling first time buyers, down sizers, and commuters to surrrounding cities and towns or the ideal getaway for those working from home. The modern build offers high level workmanship floor to ceiling; including two bright and spacious bedrooms (one that could also function as an office), a luxurious four piece bathroom with connencted main level laundry, a modern build kitchen with quartz countertop and full suite of quality stainless steel appliances, an open concept living room, a long two car paved driveway with additonal private garage parking, engineered hardwood and porcelain tiled flooring throughout, and an aesthecially appealing exterior facade with brick, stone and modern black features. The hardwood finished staircase leads to an unfinished basement with the same square footage as the main level, offering so much potential for finishing as desired. The basement has a roughed in washroom, egress window, and cold storage area with sump pump. With Buyer's option to hire the contractor who completed the work on the development to complete the basement with quality finishes for an estimated cost of $18,000 to $23,000 including a legal third bedroom (with proper egress window), a second bathroom (three piece bath), and a large living room/family room (with option for kitchenette or full kitchen for increased price). The on demand gas hot water tank and gas barbeque connection at the brand new deck are even further offerings. Condo fees include exterior items such as roof, windows, doors, landscaping, lawn care, and condo management/common elements maintainence. Taxes are not yet assessed. Pets are allowed. (id:46416)
Exp Realty
10 Lois Court
Lambton Shores (Grand Bend), Ontario
This flagship 1,753 sq. ft. Rice Home will be sure to impress. With high quality fit and finishes this 3 bedroom, 2 bath home features: open concept living area with 9 & 10' ceilings, gas fireplace, centre island with kitchen, 3 appliances, main floor laundry, master ensuite with walk in closet, pre-engineered hardwood floors, front and rear covered porches, full unfinished basement with roughed in bath, Hardie Board exterior for low maintenance. Concrete drive & walkway. Upgrades over and above the high quality standard finishes include: black windows inside and out, black exterior doors, front door glass design, all black plumbing fixtures, beverage pantry and sump pump back up. Call or email L.A. for long list of standard features and finishes. Newport Landing features an incredible location just a short distance from all the amenities Grand Bend is famous for. Walk to shopping, beach, medical and restaurants! Noe! short term rentals are not allowed in this development, enforced by restrictive covenants registered on title. Price includes HST for Purchasers buying as principal residence. Property has not been assessed yet. (id:46416)
Sutton Group - Select Realty
95 Chalet Crescent
London South (South K), Ontario
With over 4,000 sq ft of finished living space, this exceptional Byron home offers a true four-season retreat complete with a walk-out basement featuring a full indoor pool, hot tub, sauna, private gym, wet bar, surround sound theatre, and a guest suite with full bath. Whether youre unwinding after a long day or entertaining guests, this resort-style lower level delivers year-round luxury living.Located in the heart of Byron, 95 Chalet Drive sits on a wide 60-foot lot with no sidewalk, offering rare curb appeal and added privacy just steps from Boler Mountain and some of Londons top-ranked schools.The main floor features an open-to-above foyer, executive home office, formal dining room, and a chef-inspired kitchen with 2.5-inch waterfall countertops, premium appliances, walk-in pantry, and a large picture window overlooking the backyard. The inviting family room is ideal for both everyday living and entertaining.Upstairs, three spacious bedrooms and two beautifully finished bathrooms blend modern design with everyday comfort.Recent updates include brand new windows and patio doors, high end appliances, a new roof, new AC and furnaces/HRV, automated controlled interior/exterior lighting, pool equipment and scratch-resistant engineered hardwood throughout ensuring this home is not only stunning but built to last.95 Chalet Drive isn't just a home - it's a lifestyle. Book your private showing today. (id:46416)
Nu-Vista Premiere Realty Inc.
189 Emerson Avenue
London South (South I), Ontario
Charming 2-Bedroom Bungalow on Massive Lot in South London Located in desirable South London, just minutes from Victoria Hospital and steps from a beautiful park with a children's playground, this move-in-ready 2-bedroom bungalow offers privacy and convenience in equal measure.Set on an incredible 273-foot deep lot, the home features hardwood flooring throughout the main living areas and an abundance of natural light. The kitchen and bathroom are finished with durable ceramic tile, adding to the home's clean and well-maintained appeal.Perfectly suited for young families, downsizers, or first-time buyers, the property offers easy access to schools, shopping, public transit, and the 401 highway, making commuting and daily errands a breeze. Don't miss your opportunity to own a tidy, solid home with a generous yard in a prime location. (id:46416)
Elgin Realty Limited
3389 Emilycarr Lane
London South (South W), Ontario
Welcome to 3389 Emilycarr Lane, a spacious 4-bedroom, 3-bathroom home in the desirable Copperfield neighbourhood of South London. Situated on a quiet street backing onto the Teppermans lot, this property offers added privacy and peaceful views with no rear neighbours.Step inside to an inviting open-concept main floor, perfect for entertaining and everyday living. The bright kitchen, dining, and living areas flow seamlessly to a backyard deck, ideal for summer BBQs or morning coffee in a tranquil setting.Upstairs, you'll find four generous bedrooms, including a primary suite with a private ensuite bathroom and ample closet space. The finished lower level adds extra versatility with a spacious games room or rec room, ready for movie nights or family fun.Located in family-friendly Copperfield, you're just minutes to schools, parks, shopping, restaurants, Highway 401, and all the amenities of South London.This home offers the perfect blend of space, comfort, and locationbook your showing today! (id:46416)
RE/MAX Advantage Realty Ltd.
10020 Lynhurst Park Drive
Central Elgin (Lynhurst), Ontario
Welcome to this charming one-floor home located in the desirable Old Lynhurst neighborhood. This property offers 3+1 bedrooms and 2 bathrooms, providing ample space for your family's needs. Enjoy the convenience of an attached garage and two oversized sheds (16x20 and 14x20), perfect for extra storage or hobbies. Step inside to a bright and spacious living room, featuring a cozy wood-burning fireplace, ideal for relaxing evenings. The adjoining formal dining room offers plenty of space for gatherings, while the eat-in kitchen overlooks the backyard. The main level also boasts three generous-sized bedrooms and updated bathroom. The lower level is a fantastic retreat with a large recreation room, providing plenty of space to unwind, entertain, or create your own personal sanctuary. An attached sunroom (great for morning or evening coffee break) leads to the deck area with hot tub, offering the perfect spot for outdoor relaxation year-round. This homes ideal location in Old Lynhurst ensures a welcoming community atmosphere with close proximity to parks, schools, and local amenities. Don't miss your chance to make this property your own a true gem in one of the most sought-after areas! (id:46416)
Coldwell Banker Power Realty
84 Port Street
Brantford, Ontario
Welcome to this charming 2-storey detached brick home, centrally located to schools and major shopping! This fantastic property features a spacious main house with 3 generously sized bedrooms and 2 bathrooms, ideal for owner occupied with income generating apartment. Step outside and enjoy your private oasis with a refreshing on-ground pool, perfect for summer entertaining. The property also boasts a convenient covered carport and a detached 2-car garage, providing ample parking and storage. A fantastic bonus is the separate one-bedroom basement apartment, complete with a 4-piece bathroom, offering excellent potential for rental income or a private space for extended family. You'll appreciate the many updates and improvements throughout the home with just a few items needing to be completed. Don't miss the opportunity to own this incredible property! (id:46416)
Century 21 First Canadian Corp
14 - 683 Windermere Road
London North (North G), Ontario
IT'S ALL DONE! Just move in. This home has just been extensively updated the last few months with thousands spent on upgrades. You'll love the spacious entrance into the home and the direct access to the garage. Wow! Brand new kitchen featuring quartz countertops, breakfast bar, 4 brand new stainless appliances and the floor to ceiling atrium filling the space with light. Open design dining and living rooms feature a beautiful fireplace as well as opening onto a private deck at the rear of the home. 3 new full baths and 4 spacious bedrooms, plenty of storage and a thoughtful layout means this home offers flexibility and privacy for all members of the household. This is a fantastic community beautifully landscaped with trees and green space. It's a sought after location close to all amenities as well as Western University, the hospital, parks and Masonville shopping. This offers low maintenance living in a prime North London community. (id:46416)
Oliver & Associates Sarah Oliver Real Estate Brokerage
174 Quarter Town Line
Tillsonburg, Ontario
Welcome to this charming and spacious open-concept ranch, located on the sought-after Quarter Town Line. Situated on a large, beautifully landscaped property, this home offers both comfort and potential. Featuring 2+1 bedrooms and 2 full bathrooms, the layout is perfect for families, those looking to down size, or anyone looking for single-level living with room to grow. The lower level includes a separate entrance and plumbing roughed-in for a third bathroom, offering great in-law suite or rental potential. Enjoy ample parking with an oversized two-car garage and a stunning circular driveway. Recent updates provide peace of mind, including a brand new A/C, newer furnace, and a newer deck, perfect for relaxing or entertaining. Don't miss this rare opportunity to own a move-in ready home with endless possibilities in a prime location! (id:46416)
Sutton Group Preferred Realty Inc.
1200 Silverfox Drive
London North (North S), Ontario
Welcome to 1200 Silverfox Drive , a spacious and inviting family home nestled in the highly sought-after neighbourhood of Hyde Park. Thoughtfully maintained and move-in ready, this home offers ample living space ideal for growing families or those who love to entertain. Located in a vibrant and family-friendly community, you'll enjoy the convenience of being within walking distance to parks, select schools, and a variety of local amenities everything you need for a fulfilling and connected lifestyle. Step inside to a bright, light-filled foyer that leads to an open-concept living, dining, and kitchen area perfect for everyday living and hosting guests. The main floor also features a convenient laundry room with direct access to the double car garage. Patio doors from the dining area open onto a large deck overlooking a fenced and landscaped backyard, ideal for kids, pets, and summer gatherings. Upstairs, you'll find three generously sized bedrooms, including a spacious principal suite complete with a private ensuite bathroom. The fully finished lower level offers flexible space that can be tailored to your needs whether it's a family room, home office, gym, or guest suite and includes a full 3-piece bathroom for added convenience. Don't miss this fantastic opportunity to call 1200 Silverfox Drive, your new home in one of the city's most desirable communities. (id:46416)
Keller Williams Lifestyles
Contact me
Resources
About me
Yvonne Steer, Elgin Realty Limited, Brokerage - St. Thomas Real Estate Agent
© 2024 YvonneSteer.ca- All rights reserved | Made with ❤️ by Jet Branding


