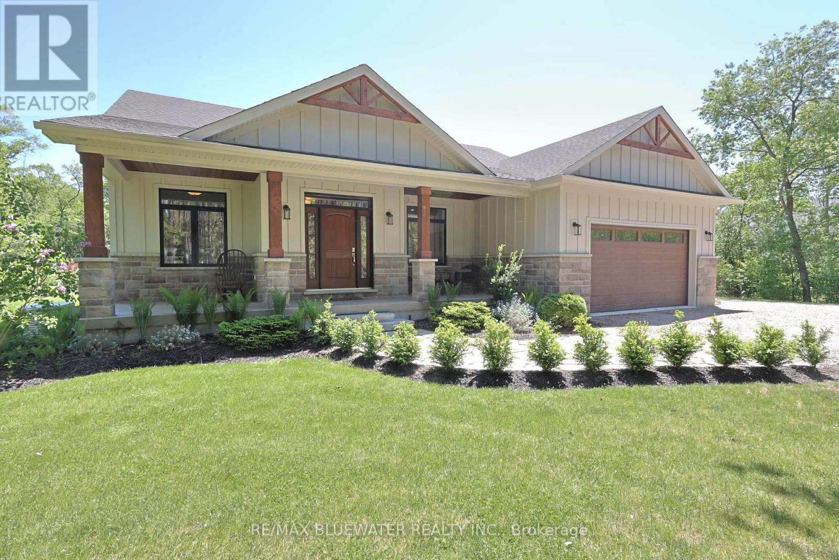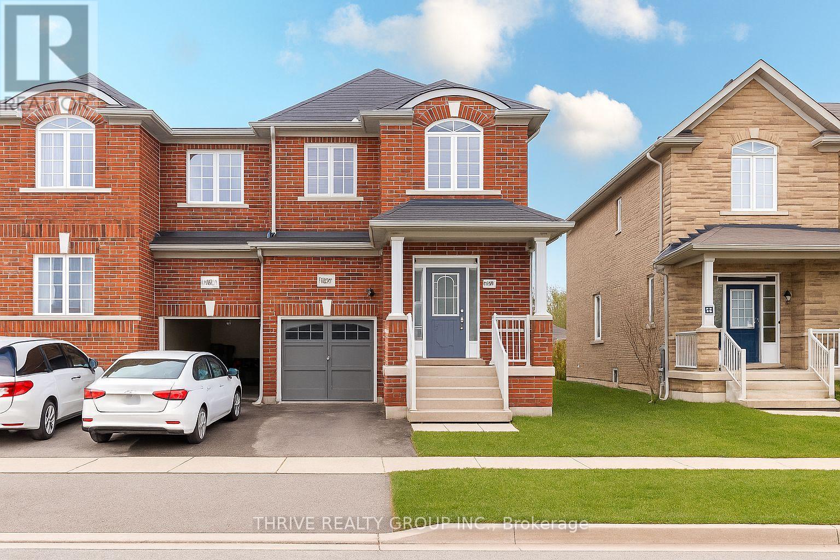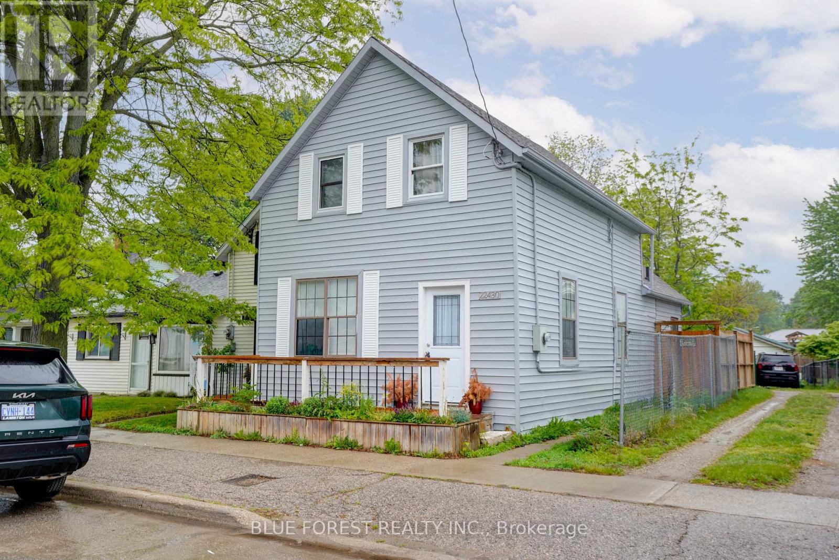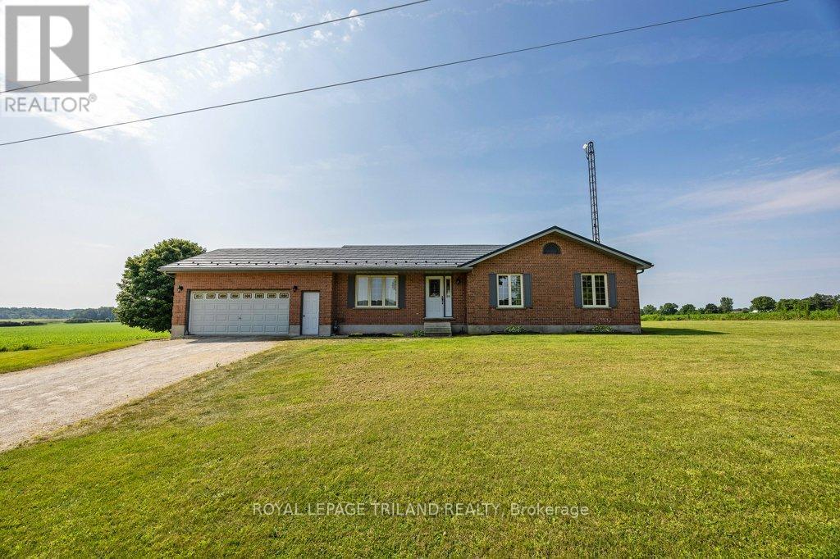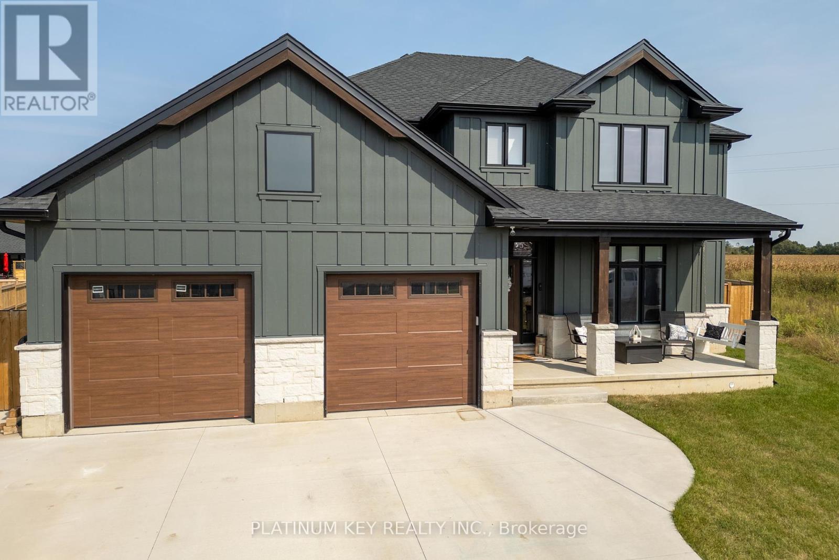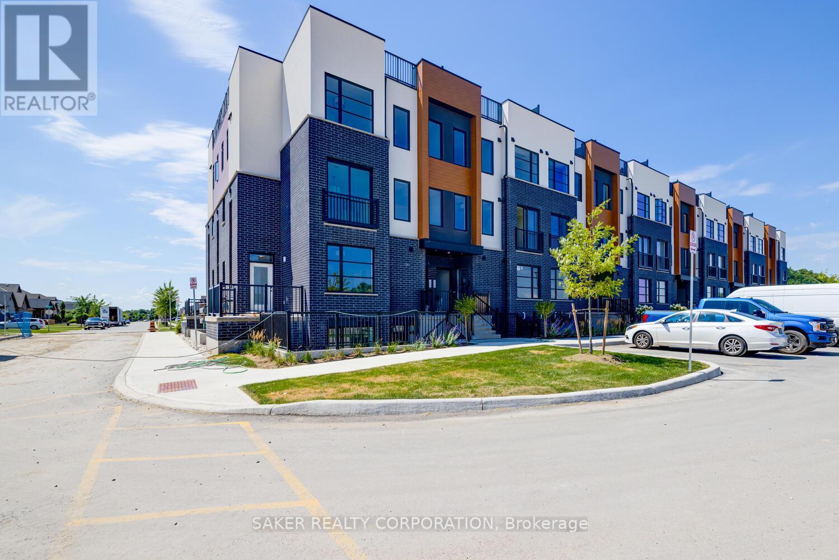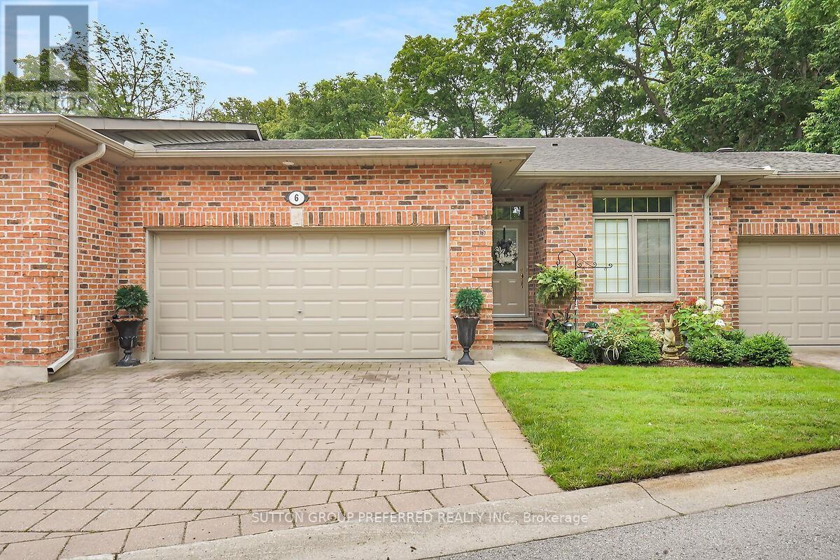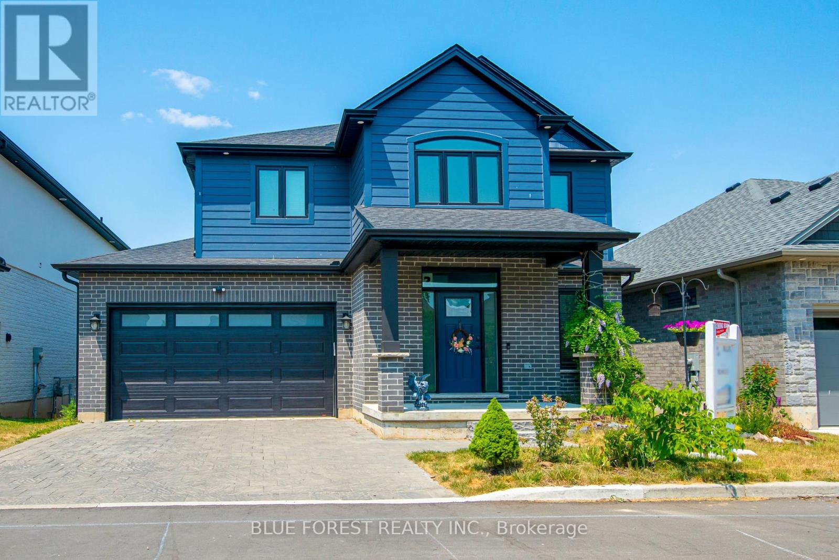Listings
8437 Goosemarsh Line
Lambton Shores, Ontario
Custom built modern bungalow on a one acre lot surrounded by nature near the Pinery Provincial Park. Drive through the tree lined driveway and your greeted with your new home built in 2021 by Nicholson Builders. Great curb appeal with the landscaped gardens and flagstone walkway leading to the covered front entrance and front porch seating area. Inside, you have a 1742 sqft open concept design with well appointed finishes and flowing with natural light featuring engineered hardwood floors throughout the main floor. Step inside the front foyer and you feel the warmth of the space that invites you in and makes you feel at home. As you enter the living room you will notice the coffered ceilings above and a stone feature wall around the gas fireplace. The kitchen features quartz countertops on two tone cabinetry, large island with waterfall countertop edges, herringbone patterned tile backsplash and stainless steel appliances. Spacious eating area off the kitchen and living room with large windows overlooking the back yard and access to the covered patio. Main floor primary bedroom suite with walk in closet and beautiful ensuite that includes a double vanity and tile shower. The main floor also includes his and her separate offices that border the front foyer overlooking the front entrance or easily include a guest room on the main floor as both offices have full closets. There's an additional full bathroom off the main living space and a mudroom with laundry as you enter from the 22'x24' double car garage. Full finished basement with large family room that features and electric fireplace, 3 bedrooms for kids and guests or crafts, full bathroom, workshop for the handy person and lots of storage in the utility room. Entertain friends in your private back yard as you enjoy the 18' x 14' covered back patio with vaulted ceilings and pot lighting overlooking the tree lined natural setting and flagstone walkway leading to your armour stone firepit. BONUS: GENERAC Generator! (id:46416)
RE/MAX Bluewater Realty Inc.
303 - 1586 Ernest Avenue
London South (South X), Ontario
Prime location at an unbeatable price, this condo stands out! This bright and spacious 2-bedroom, 1-bathroom unit is perfectly situated in South London, offering unparalleled convenience. Just minutes from White Oaks Mall, major grocery stores, restaurants, medical offices, schools, and public transit, it also provides easy access to Highway 401 ideal for commuters. Inside, you'll find a welcoming space that is move-in ready, with the potential to add your own personal touches if desired. Whether your'e a first-time homebuyer, an investor looking for a solid opportunity, or someone seeking an affordable and well-connected home, this unit offers great value. Enjoy plenty of storage, a large balcony for relaxing, and the comfort of a secure building. Don't miss out on this opportunity to own a well-located home in a thriving neighborhood schedule your viewing today! (id:46416)
A Team London
5504 Meadowcrest Avenue
Mississauga (Churchill Meadows), Ontario
Stunning 4-Bedroom Semi-Detached Home In Churchill Meadows! Welcome To This Beautifully Maintained All-Brick, 4-Bedroom, 3-Bathroom Semi-Detached Home In The Highly Sought-After Churchill Meadows Community. Built By Greenpark And Only 10 Years Old, This Home Features 9-Ft Ceilings And Dark Engineered Hardwood Flooring Throughout No Carpet! The Modern Kitchen Is Equipped With Stainless Steel Appliances, Granite Countertops, And Upgraded Cabinetry, Perfect For Cooking And Entertaining. The Open-Concept Living And Dining Areas Are Bright And Inviting, With Large Windows That Let In Plenty Of Natural Light. Located In A Prime Area, This Home Is Just Minutes From Top-Rated Schools, Erin Mills Town Centre, Hwy 403, And Ridgeway Plaza, Which Offers 80+ Restaurants And Shops For All Your Needs. Don't Miss This Incredible Opportunity To Own A Stylish, Move-In-Ready Home In One Of Mississauga's Most Desirable Neighborhoods! (id:46416)
Thrive Realty Group Inc.
22430 Adelaide Road
Strathroy-Caradoc (Mount Brydges), Ontario
Welcome to the wonderful community of Mount Brydges! This detached home is a fantastic alternative to condo living and the perfect starter home for first-time buyers, small families, or entrepreneurs looking for Main Street exposure for their business. Featuring 2+1 bedrooms and a home office, this home is full of character and ready for new owners to make it their own. The upper level offers two spacious bedrooms and a versatile bonus room, perfect as a walk-in closet, nursery, or additional office space. Located in the heart of town, this home has seen many updates, including new flooring on the main level, a new fence, and updated appliances. The bright and airy living room features high ceilings and a natural gas fireplace, capable of warming the entire home. A dedicated office on the main floor makes working from home easy, while flexible zoning allows you to run a small business from the property. Additional upgrades include a new 12ft x 12ft deck (2024), new sump pump, a new toilet, an updated bathroom sink and plumbing, a new front door and trim, a refreshed pilot system for the fireplace, new light fixtures, new living room fan, and a freshly painted exterior. Enjoy the best of small-town living while being just a short drive to London and major highways. (id:46416)
Blue Forest Realty Inc.
50783 Chalet Line
Malahide, Ontario
First time offered this single family bungalow was built in the 1990'sand features an attached double car garage. The lower level is studded and has vapour barrier ready for your finishing touches. The roof was replaced in 2023 with a textured steel roof and a new drilled well in 2023. Should country living be in your plans you will not want to miss this opportunity! (id:46416)
Royal LePage Triland Realty
6735 Shaker Lane
Plympton-Wyoming (Plympton Wyoming), Ontario
Welcome to your newly built dream home in the beautiful lakeside community of Camlachie. This expansive 4+1 bedroom, 3.5 bathroom two story executive family home in a quiet cul-de-sac boasts an elegant design and beautiful upgrades and customizations throughout. Greeting you off the large entryway you will find a beautiful home office perfect for work or study. You will experience a seamless flow for living with the beautiful open concept living, dining and kitchen area ideal for entertaining. The spectacular kitchen features an oversized island, quartz countertops, elegant fixtures, built-in full-size fridge and freezer complete with butler's pantry to provide additional storage and prep space. Enjoy evenings by the beautiful gas fireplace, creating a warm and inviting atmosphere. The oversized patio doors lead to a covered porch and an very large pie shaped yard complete with a dedicated dog run for your furry family members. The second floor boasts large bedrooms, conveniently located laundry room and a primary suite complete with a fabulously luxurious ensuite bathroom with his and her sinks, a beautiful glass walk-in shower, a deluxe bathtub for soaking after a long day, and a very generously sized walk-in closet. The lower level offers an exceptionally large rec room with space for every ones hobbies, bathroom, large bedroom, and plenty of storage. This property is complete with 2 car garage which includes a pull-through door to the back yard for additional access if needed and many other upgrades. This home combines modern luxury and practical living, its a great space for a growing family and just a short walk to the beach for those sunny memory-making days. Don't miss the chance to make it yours! Bonus: Buyers can enjoy 6 months of prepaid property taxes! (id:46416)
Platinum Key Realty Inc.
175 - 3900 Savoy Street
London South (South V), Ontario
Located In Lambeth On The South End Of London, This Property Is A Great First Time Home Purchase Or As An Investment. Close To Lots of Amenities, The New Amazon Plant, And The New Battery Plant Coming Soon! This Stylish Modern Stacked Townhouses Is An Interior Suite With A Great Open Concept Layout. 2 Bedroom, 2.5 Bath And Is LoadedWith Upscale Finishes And Topped With A Private Terrace And 2 Assigned Parking Spaces. Take Advantage Of This Opportunity To Buy A Luxury Property In A Great Part Of The City! NOTE: All appliances are included. Photos were taken prior to appliance being delivered. (id:46416)
Saker Realty Corporation
6 - 398 Old Riverside Drive
London North (North N), Ontario
Rare find, country in the city. This upscale self-managed one-floor, 3-bed, 3-bath condo has lower lower-level walkout. It is one of 11 condos situated on approximately a ten-acre wooded ravine backing onto the Thames River. Large principal rooms (2 of 3 bedrooms have French doors to the exterior). Main floor boasts high ceilings, crown trim, and hard surface counters. The large private composite deck with electric awning has glass panels to optimize nature and woodland views. Recent upgrades include a gas furnace, neutral paint, lighting, laundry room flooring, ensuite taps, toilet, and stone counter (id:46416)
Sutton Group Preferred Realty Inc.
6 - 847 Ross Avenue
Sarnia, Ontario
This charming & cozy condo is a must-see! With countless updates & tastefully decorated in modern decor, you will feel right at home when you walk in. Enjoy a turn-key home with maintenance free living in central Sarnia close to everything! Whether you're a first time home buyer, empty nester, or investor - this is the perfect property for you. Enjoy some peace and quiet on the patio off of the dining room. Perfect for entertaining guests or enjoying the weather. Low condo fees ($290/mo) include water, property management and insurance. Don't miss out on this adorable home - call today for a private showing. (id:46416)
Exp Realty
2 - 2810 Sheffield Place
London South (South U), Ontario
This remarkable property offers a truly exceptional living experience with its stunning features & breathtaking view of the water & forest. Situated in the affluent Victoria On The River neighbourhood, this fully upgraded, 5 bed, 2.5 bath home boasts 2400 sqft above grade. The main level features an open-concept design, allowing for seamless flow between the living, dining & kitchen areas. The kitchen with granite countertops, stainless steel appliances & walk in pantry with direct access to the deck overlooking the water. The primary bedroom is a true oasis, featuring a luxurious five-piece ensuite bathroom with double showers & soaker tub, a walk-in closet & a private terrace that overlooks the Thames River & the lush greenery beyond. The walk-out basement presents an exciting opportunity for customization, with its separate entry & ample potential to create additional living space or a private in-law suite. (id:46416)
Blue Forest Realty Inc.
15668 Furnival Road
West Elgin, Ontario
Santa Fe: Live at-one with nature on this wonderful 50 acre property with a unique Santa Fe inspired, Adobe styled home. Distinct characteristics of an Adobe home are rounded corners and edges which add to the beauty and smoothness of the structure. Thick wall construction adds to the sustainability and low-energy eco friendly features of the home. This custom built 2,300 +/- square foot home with soaring ceilings provides airy open concept living and dining areas, a spacious kitchen with breakfast nook, 3 bedrooms, 2 baths and a laundry area. Lovely large windows throughout provide an abundance of natural light and make for a wonderfully bright home with scenic vistas and multiple accesses to private patios and the great outdoors. The interior finishings are superb with hand-crafted doors, cupboards and shelves. The eco friendly design for this home includes solar-treated domestic water supply, rooftop water collection with an abundance of storage and a state-of-the-art hydronic heating and cooling system. A 1600 +/- square foot garage and attached workshop provides great opportunity for the avid car buff or hobbyist. Perfectly Peaceful Country living just minutes to many small town amenities and highway 401. (id:46416)
Royal LePage Triland Realty
119 Timberwalk Trail
Middlesex Centre (Ilderton), Ontario
Welcome to your next chapter in luxury living! This exceptional Acadia plan, offers thoughtfully designed living space, with 4 bedrooms and 3 bathrooms, spanning 2496 square feet across two spacious stories. Experience seamless living with an open concept kitchen, dinette, and great room with a cozy fireplace, perfect for entertaining guests or enjoying quality time with family. From sleek countertops to stylish cabinetry, every detail in this home exudes quality. Large windows flood the living spaces with natural light, creating a warm and inviting atmosphere throughout. Conveniently situated in a sought-after neighborhood, this property is just minutes away from all the urban conveniences, while being able to enjoy nature right outside your door. Don't miss this incredible opportunity to make this Saratoga property your forever home. Model home now under construction. Other lots and plans available. Our plans or yours, customized and personalized to suit your lifestyle. Photos may show upgrades not included in price and may show other models. (id:46416)
Sutton Group - Select Realty
Contact me
Resources
About me
Yvonne Steer, Elgin Realty Limited, Brokerage - St. Thomas Real Estate Agent
© 2024 YvonneSteer.ca- All rights reserved | Made with ❤️ by Jet Branding
