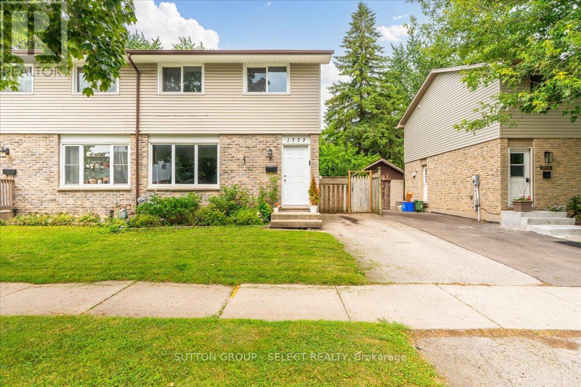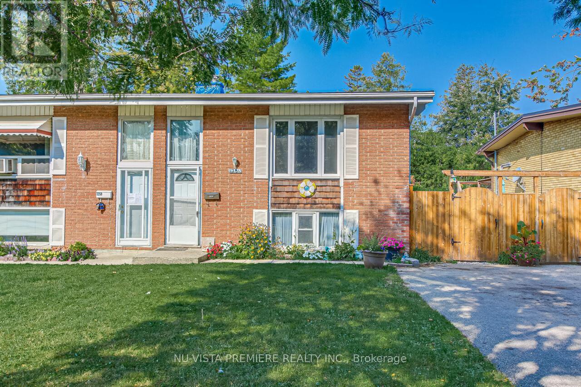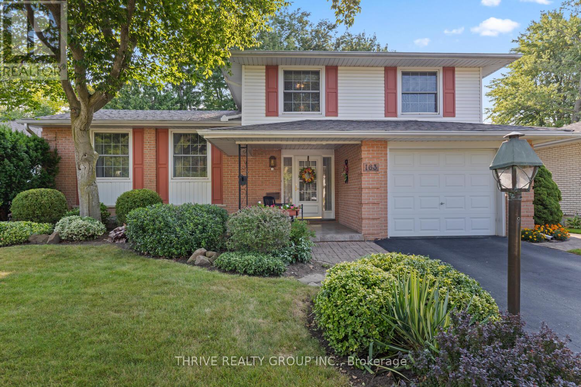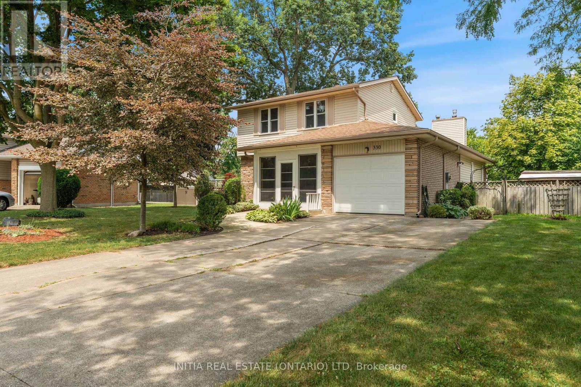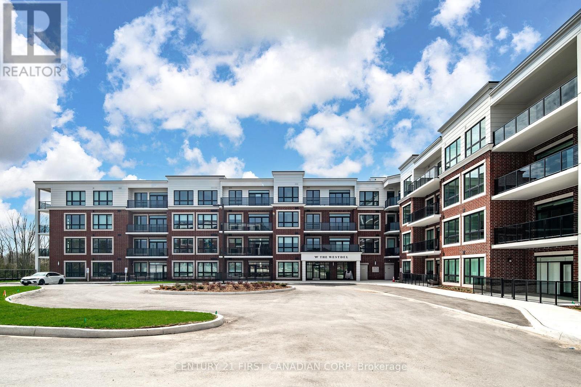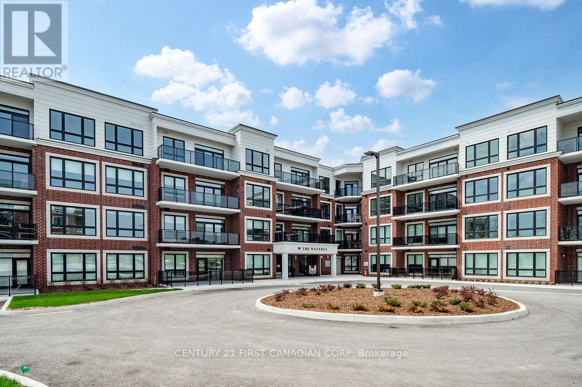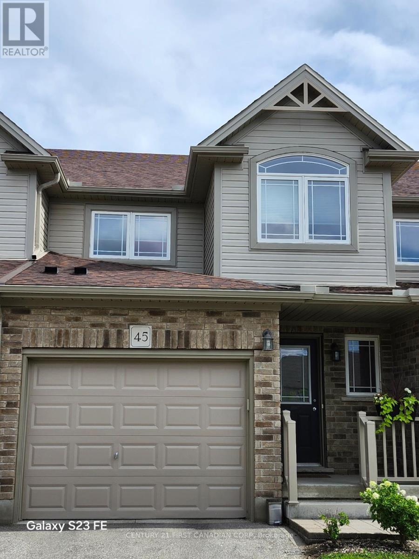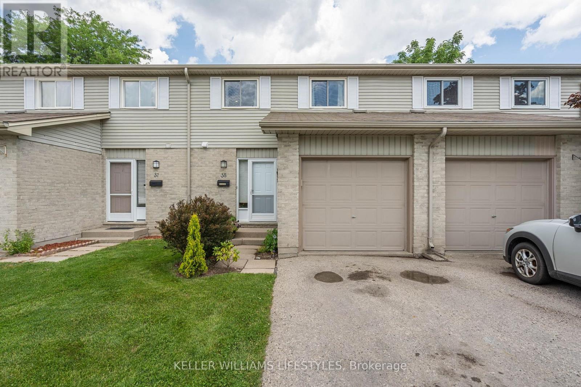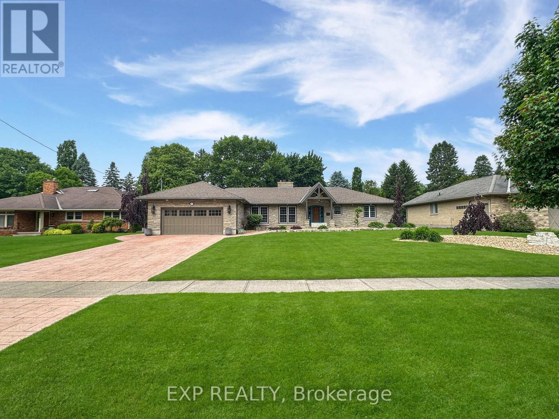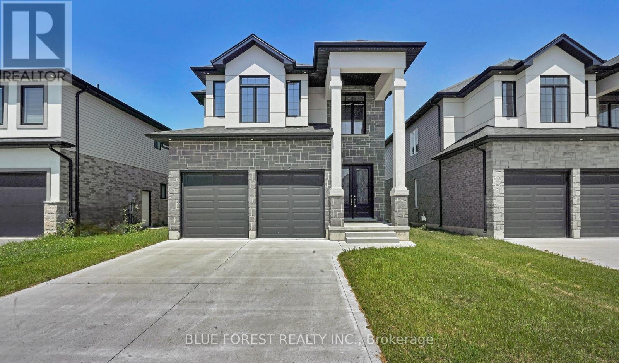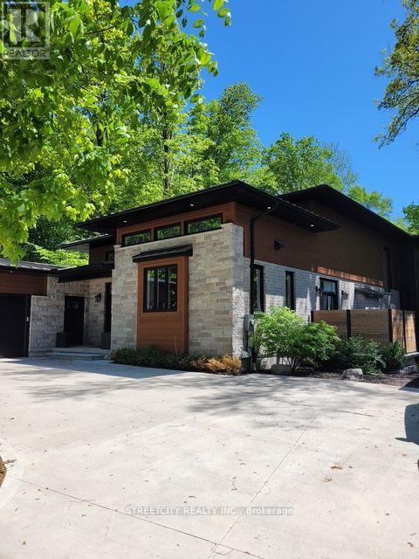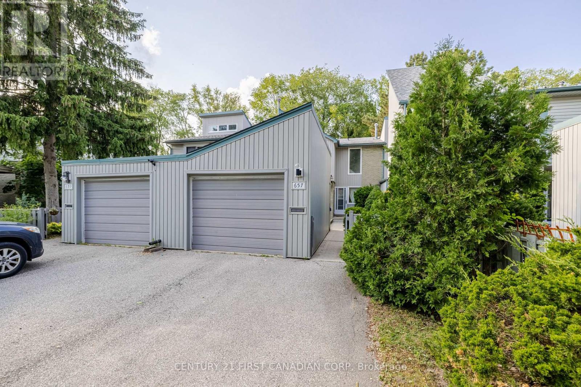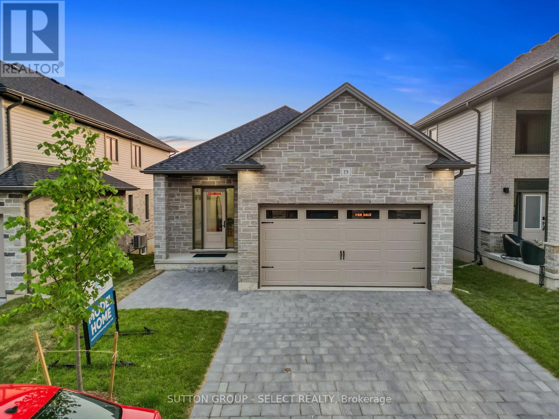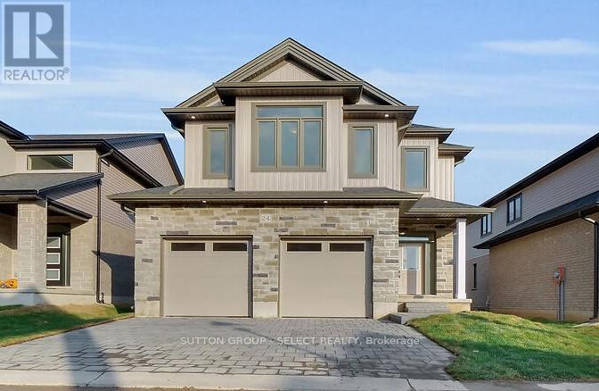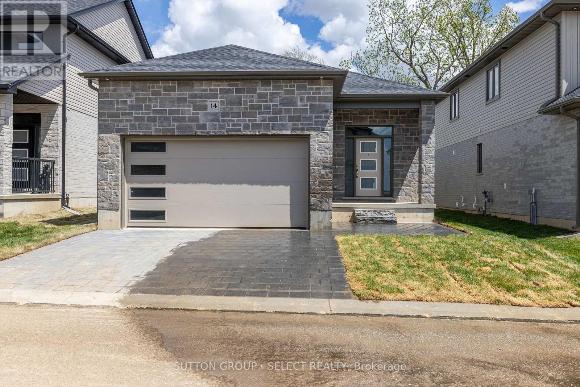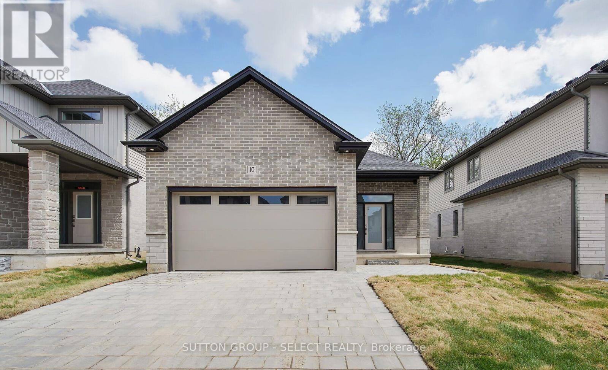Listings
5 - 10 Mackellar Avenue
London North (North Q), Ontario
GREAT OPPORTUNITY TO GET INTO EXCLUSIVE NEIGHBOURHOOD! In a London prestigious enclave overlooking Thames River adjacent to Thames Valley Golf Course, this one floor, detached, home with wraparound deck offers a custom, luxury home in a private, seven property, manicured landscaped, community. Tucked away and within a few steps from the foot bridge leading to Springbank Park, and a few minutes stroll to the golf course,. This desirable location is serene and private. The interior of the home showcases custom kitchen unlike any traditional kitchen with concrete counter, built-in stovetop and built-in oven , suspended ceiling and sensational curved feature cabinets influenced by Danish mid-century modern styling. Main floor offers two fireplaces; one in main living area and the other in the primary bedroom. Main floor has an additional bedroom opposite side of main floor primary providing privacy. Lower level has two WALK OUT / PRIVATE ENTRANCES with kitchen, bedroom, living room, and second laundry room. Home is mobility accessible with accessibility features including wide doors, wide halls, large open rooms, zero elevation entrance from garage into home, accessible bathrooms with roll-in shower, walk-in bathtub, grab bars, and barrier-free access out to long, wide, extensive decking with glass panels. Current Sellers state previous Seller had an accessibility track built into the ceiling from the primary bedroom to the garage. This has not been verified as accessibility track is hidden behind ceiling drywall and not visible. Location is 5 -10 minute drive to downtown London. Private homeowners association fee $430 includes, private road, landscaping, inground irrigation. Main floor square footage: 2321.5 sq ft. This home has tremendous potential to redesign if desired. 4 bed/4 bath. See multimedia links for dynamic floor plan and video. SEE LINKS FOR FLOOR PLAN. SEE VIDEO. LOCATION. LOCATION. LOCATION.*** photos seen with furniture are virtually staged photos*** (id:46416)
Sutton Group - Select Realty
48 Bow Street
London East (East I), Ontario
Welcome to this beautifully updated, expansive home boasting over 3,800 square feet of stylish living space. Featuring 4 spacious bedrooms and 2.5 modern bathrooms, this property offers the perfect blend of comfort, functionality, and luxury. (Main floor bedroom perfect for multigenerational living or guest room or office!) From the moment you enter, you'll be impressed by the open-concept layout, thoughtfully designed to maximize space and light. The large kitchen is a dream, with ample cupboard space, sleek finishes, and an oversized island that flows seamlessly into the dining and main living areas ideal for entertaining family and friends. With four distinct living rooms, there's plenty of room for everyone to spread out, whether you're hosting a gathering, relaxing with a book, or setting up a home office or playroom. Two cozy fireplaces add warmth and charm, creating inviting spaces to unwind throughout the seasons. Step outside to a spacious deck, perfect for outdoor dining, morning coffee, or evening relaxation under the stars. Home is equipped with permanent exterior lighting that is programmed thru an app with timer/schedule and pre-programmed colour settings. This home checks all the boxes space, style, comfort, and versatility. Don't miss your opportunity to own this exceptional property! (id:46416)
Coldwell Banker Power Realty
18 May Street
London East (East L), Ontario
Tucked away on an ultra-quiet street in the east end, this charming 3-bedroom, 2-bathroom yellow brick home feels like a peaceful cottage escape right in the city. Surrounded by dead-end roads and minimal traffic, the only sounds you'll hear are crickets at night and birdsong in the morning. Step inside to find a bright and inviting layout, ideal for first-time home buyers, young professionals, or families looking for a calm place to call home. With two full bathrooms and a generous living space, there's room to grow, relax, and entertain! Outdoor lovers will appreciate the short walk to the Thames Valley Parkway - perfect for long strolls, scenic runs, or weekend cycling adventures!! Enjoy the benefits of city living while being immersed in nature, with tree-lined streets and the peaceful rhythm of a quiet neighbourhood.This is more than just a home it's a lifestyle. A rare opportunity to live in a truly tranquil setting without leaving the convenience of the city behind. Welcome home. Upstairs bathroom plumbing (2020), Pot lights (2020), Furnace (2024), Main floor shower (2022). (id:46416)
The Agency Real Estate
318 Piccadilly Street
London East (East F), Ontario
Currently operating as a daycare. This property is undergoing a zoning change with the City of London to residential and at the Sellers expense. We estimate an end of November or December closing with the new residential zoning in place. (Business is not for sale just the building and land) Superb downtown location. One floor with basement and a separate small building out back which could be converted back to a garage or parking. Tonnes of possibilities for this property! (id:46416)
RE/MAX Advantage Sanderson Realty
1580 Green Gables Road
London South (South U), Ontario
Welcome to 1580 Green Gables Road, a beautifully maintained family home in the desirable Summerside neighbourhood of London, Ontario. This spacious property offers 3 bedrooms and 3.5 bathrooms, ideal for growing families or those who love to entertain. The home features a newly renovated kitchen with stylish bench seating that doubles as convenient storage, along with luxury vinyl plank flooring in the bedrooms for a modern, low-maintenance touch. Enjoy year-round comfort with a new furnace installed in 2022 and make the most of summer with a brand-new above-ground pool added in 2025. The finished basement offers additional living space, perfect for a recreation room, home office, or guest suite. Located just minutes from shopping, schools, and major highways, this home truly combines comfort, style, and convenience. (id:46416)
Century 21 First Canadian Corp
1777 Aldersbrook Road
London North (North F), Ontario
Start home ownership in style! This trendy Semi-Detached home offers comfort, convenience and everything that you would expect from North London living. Bright and airy with a modern vibe; enter to a functional and flowing living space complete with spacious kitchen and dining area. Upstairs you will find 3 generous bedrooms and updated full bath. The lower level offers a chill family room and a huge developable utility area with ample storage space. Enjoy entertaining in your chic fully fenced back yard with garden shed and stonework. Updates include Furnace and A/C (2021), All new appliances (2021), newer windows and interior finishes. LVP throughout. Fantastically positioned close to everything that one may need such as North London Smart Centre, Walmart, Shoppers, LCBO and many more. Family life is heightened with local amenities like close by Jaycee Park, Snake Creek walking trails, Libraries, playgrounds and sporting fields. Great school zone (Emily Carr/St. Marguerite and Banting). Close access to UWO with bus stop just steps away makes this a great income option as well. Call now to arrange a viewing. (id:46416)
Sutton Group - Select Realty
18 Rosethorn Court
St. Thomas, Ontario
Welcome to this spacious 3-bedroom, 2-bathroom bungalow located just 5 minutes from shopping and medical centers and offers easy access to Highbury Ave and the east side of St. Thomas. Whether your'e a first-time buyer, investor, or looking to downsize, this home presents exciting potential. Step inside to find ceramic flooring in all high-traffic and bathroom areas, complimented with hardwood and laminate flooring in other areas. There are some rooms with well-worn carpeting that have been freshly cleaned but may need replacing at some point. The lower level presents an opportunity where entertaining can be a breeze. With both a large rec room and games room, complete with a phenomenal built-in wet bar, it features ample cabinetry, shelving, and even a full-size fridge - ideal for hosting family and friends. Just off this area is a 3-piece bathroom that has been tastefully updated, adding a touch of modern and a laundry/utility room easily accessed through dual doors for added functionality. Enjoy indoor-outdoor living with a patio door walkout from the kitchen and dining areas leading to a covered back porch and a fully fenced yard - perfect for pets, kids, or relaxing evenings. Although this is an estate sale home that does need a little TLC it does present an excellent opportunity. Don't miss out on this hidden gem - schedule your private viewing today and imagine the possibilities! Note: Property, Chattels, and Fixtures are being sold 'As-Is' and Seller makes no representations or warranties. (id:46416)
Elgin Realty Limited
394 Griffith Street
London South (South B), Ontario
Opportunity for the renovator. This 3 bedroom brick bungalow located on a mature 60 x 186 foot lot is in a sought after neighbourhood in Byron. Requires improvements throughout. Being sold as is, where is, no warranties. (id:46416)
Century 21 First Canadian Corp
182 John Street S
Aylmer, Ontario
Imagine walking your kids to school in under a minute, grabbing a coffee downtown on foot, and coming home to a space thats been thoughtfully updated while keeping its warmth and character. If that sounds as amazing to you as it does for me, you don't want to pass this home up! This 3 bedroom, 3 bath gem offers more than just good bones. With a sunroom at the front, a practical mudroom at the back, two driveways (perfect for guests, extra parking, or tucking away your motor toys), plus a new single-car garage, and a backyard thats just asking for summer BBQs, this home is made for real life. The bedrooms are generously sized with surprisingly ample closet space, and the fully fenced yard means your kids or pets can run free while you relax on the covered deck. Whether you're hosting family, working from home, or sneaking in some quiet time, there's room for it all. Located across from McGregor Public School and just steps from Aylmer's walkable downtown core, this home wraps convenience, comfort, and community into one beautiful package. Come feel it for yourself, you might just find the place where your next chapter begins! See documents for more information & comments on the property! (id:46416)
RE/MAX Centre City Realty Inc.
516 Jeffreybrook Drive
London North (North B), Ontario
Welcome to 516 Jeffreybrook -- Your Stoney Brook Heights Oasis! A stylish two-story, four-bedroom home in the heart of Masonville, offering elegant design and family-friendly features. Enjoy a two-car garage, beautifully landscaped yard, and a heated in-ground salt water pool with diving board and gazebo, built for summer fun and lounging. Step into a soaring foyer with chandelier and ceramic flooring. Living room to one side, sitting room to the other, and a graceful staircase ahead. Down the hall, you'll find a 2-piece powder room and a stunning kitchen updated in 2019, complete with ceramic flooring, new cabinets, stainless-steel appliances, and new Corian countertops. A window above the sink frames your backyard oasis. A French door opens into a formal dining room with hardwood flooring, ideal for gatherings. The living room features a decorative plaster ceiling and bay window, while the family room, on the other side of the kitchen, has a real wood fireplace, access to the patio, and don't forget the sitting room. A versatile bonus room, that could be an office, playroom, or even a main floor bedroom. Upstairs, the primary bedroom boasts his and hers closets and a 4-piece ensuite. Three additional bedrooms and a second full bath complete the upper level. The renovated lower-level rec room (2025) includes a den and walk-out to the backyard, offering Granny Suite potential. Updates Include: Lower-Level Rec Room renovation & paint (2025), Carpet upstairs (2020), Main floor ceramic flooring, many windows, concrete patio & driveway (2018), Pool heater (approximately 4 years old), Furnace & AC (approximately 10 years old). Owned tankless water heater. This home is close to excellent schools, parks, shopping, medical services, highways, and transit. (Other room on main is eating area. Other areas on lower could be storage). Measurements by listing agent. Book your showing today. (id:46416)
Red Door Realty Ltd.
203 Campanale Way
Lucan Biddulph (Lucan), Ontario
Welcome to 203 Campanale Way in Ridge Crossing, Lucan, where comfort, space, and privacy come together in this beautiful custom-built two-storey home! Nestled on a generous lot backing onto a scenic wooded area with a walking trail, this home offers the rare blend of nature and neighbourhood living. From the moment you step into the spacious front foyer, you'll notice the thoughtful layout and attention to detail. Just off the front hall is a bright and versatile room perfect for a home office, complete with a large window overlooking the landscaped front yard. At the heart of the home is a stunning open-concept kitchen, dining, and living space ideal for entertaining or simply relaxing with family. The kitchen boasts an oversized island, a corner pantry, and an abundance of cupboard space. A full dining area opens seamlessly to the backyard patio through large patio doors, while the living room offers warmth and charm with a cozy gas fireplace. A standout feature of the main floor is the breathtaking area with its vaulted ceiling, flooding the space with natural light and creating an inviting atmosphere. Also on the main level is a 2-piece bathroom and a separate laundry room. Upstairs, the double doors lead to the spacious primary suite featuring a 4-piece ensuite and oversized walk-in closet. Two additional bedrooms and a stylish 3-piece bath complete the upper level. The unfinished basement offers over 1,000 sq. ft. of potential, perfect for a future rec room, gym, or extra bedrooms. Outside, enjoy your private concrete patio and treed backyard, rare to find in today's developments. A 2-car garage wired for an EV charger and a double-wide driveway add curb appeal. Located in the sought-after community of Lucan, this growing town offers the perfect balance of small-town charm and modern amenities. Lucan is just a short drive from London but a world away from the city bustle. Don't miss your chance, book your showing today, homes like this don't last long! (id:46416)
Exp Realty
2336 Tokala Trail
London North (North S), Ontario
Welcome to 2336 Tokala Trail a beautifully designed 4 bedroom, 3.5 bathroom home in one of London's most sought-after neighbourhoods in the North West end of the city. Enjoy high-end finishes throughout, including engineered hardwood flooring, quartz countertops and a kitchen with a 12 foot island and is magazine-worthy, thoughtfully designed with both function and beauty in mind. Host family or a dinner party with your formal dining room with carefully designed accent walls adding a classy look to the room. Entertain or relax in the great room with a sleek electric fireplace and custom built-ins that keep the minimalist look. Your upper level features 2 spacious ensuites plus a third cheater ensuite, including a luxurious primary retreat with a large walk-in closet, this home offers comfort and style at every turn. Step outside to a fully fenced backyard with a covered deck, perfect for summer BBQs, entertaining, or even installing your dream inground pool. Ideally located near Hyde Park and Masonville for shopping, great schools, golf, scenic trails, and all amenities. This one truly checks all the boxes! (id:46416)
RE/MAX Centre City Realty Inc.
34 Strathcona Drive
London East (East O), Ontario
This solid all-brick ranch home offers 3 bedrooms and 2 bathrooms, situated on a quiet street in the desirable Fairmont subdivision. The property features an inviting inground pool and a large four-season sunroom overlooking the pool area. Recent updates include a furnace and A/C unit (approximately four years old), and newer laminate flooring throughout the main floor. The basement is unfinished, providing a blank canvas for your personalized touches. Additional amenities include a spacious driveway with parking for up to four cars, a convenient storage shed, and a fully fenced private yard. The home is ideally located close to schools, walking paths, bus routes, and Highway 401. (id:46416)
Royal LePage Triland Realty
1261 Sorrel Road
London East (East D), Ontario
ATTENTION FIRST TIME HOME BUYERS AND INVERSTORS! Beautifully maintained raised bungalow semi-detached home with a wonderful blend of character and charm. The main floor features a spacious living and dining room area, 2-pc bath along with a good size kitchen and lots of cabinets. NEW ROOF REPLACED 2022. A fantastic lower level with a cozy family room, newly renovated 4-pc bath, a laundry room with loads of storage, and 2 great sized bedrooms. Private backyard that backs onto a park, has lots of matured trees and a great size deck for all your outdoor entertainment. This home has so much to offer book your showing today before it is gone! (id:46416)
Nu-Vista Premiere Realty Inc.
163 Estella Court
London South (South O), Ontario
Nestled on a quiet cul-de-sac in a wonderful, family-friendly neighbourhood, this turnkey 3-bedroom sidesplit is the perfect place to call home. Lovingly maintained by its original owners, this home offers a rare opportunity to own a property where pride of ownership truly shines. Step inside and feel a true sense of comfort and belonging. This inviting home features two family rooms, a separate dining room, and an extra room on the lower level perfect for a home office, hobby space, or guest area. With 1.5 bathrooms and a great layout, there's plenty of room for everyday living and entertaining. Outside, you'll find a beautifully landscaped garden oasis, perfect for morning coffee, relaxing evenings, or weekend gatherings. Additional highlights include an attached garage, a generous driveway, and plenty of storage throughout. Whether you're just starting out or looking to settle into a peaceful neighbourhood, this home offers a unique blend of warmth, space, and potential. Don't miss your chance to make it yours. Book your private showing today! (id:46416)
Thrive Realty Group Inc.
78 Hummingbird Lane
St. Thomas, Ontario
Welcome to this bright and cheerful open-concept home, where soaring ceilings greet you the moment you step through the front door. The living room, featuring a beautiful gas fireplace, overlooks the dining area and a well-appointed kitchen with plenty of storage. From the kitchen, a patio door with a transom window leads to a spacious deck, the perfect spot to relax and enjoy your fully fenced backyard, ideal for children to play or Fido to roam.This 4-level side split offers 3+1 bedrooms, 3 bathrooms, and a double-car garage, with a layout designed for comfortable family living. Situated in the sought-after Lake Margaret neighbourhood, you will enjoy access to excellent schools, amenities minutes away along with easy access to for walking to Pinafore Park and Lake Margaret trail.Recent updates since 2020 include:Luxury vinyl plank flooring, Bosch dishwasher, Quartz kitchen countertops, garage door openers, Roof (2022)New fridge & stove (2022) owned air filtration system (2023) New office or plus-one bedroom in the lower level (2025) Seize the opportunity to live in this beautiful, exclusive neighbourhood with a true sense of community! Book your private showing today! (id:46416)
RE/MAX Advantage Realty Ltd.
952 Eagle Crescent
London South (South J), Ontario
Best described as an estate, this enchanting mid century residence has it all--and affordably priced with so many extras! This appealing ranch home is turned out with neutral room colours, decorated subtly, with move-in ready appeal. There is much to see and extensive storage options inside! The massive driveway accommodates multiple vehicles and the garage is clean & bright with an exterior man door. Follow the custom created metal security door and fresh white concrete path to the rear of the property which is resplendent with black wrought iron fence surrounding the inground pool. This allows hours of entertainmentfor the family! There are several out buildings--one an attractive workshop--the other storage for tools, etc. The enormous sunroom addition currently houses amenities that can be enjoyed all year round and the folding glass doors off the back are a stylish touch! This home has been upgraded and lovingly cared for and now can be yours to enjoy. (id:46416)
The Realty Firm Inc.
106 Brampton Road
London East (East C), Ontario
Elegantly updated bungalow just steps from Carling Park and great shopping--welcome to 106 Brampton Road. This street is hidden away in a lovely part of Knollwood Park. The current owners have done many improvements like a brand new kitchen with quartz counters and a stylish backsplash. Behind this chef-friendly kitchen is an enchanting dining room with vaulted ceiling. The view onto the deck is lovely in all 4 seasons, but especially enticing in the summer as it looks out onto a recently updated kidney shaped inground pool resplendent with new pump, liner, concrete and pool lines! All this surrounded by lovingly manicured gardens! The single garage is very wide and there is a workroom behind it. Everything is spotless and move-in ready. The primary bedroom overlooks the stunning backyard followed by a cute main floor full bath plus two further bedrooms, one currently used as an oversized closet; the other a gym. The lower level has another full bath plus laundry and two further rooms--one for an office etc. and the other a cozy but roomy rec room. Lots of storage on the lower level as well. There is nothing to do here but position your deck chairs! Schedule your viewing today! (id:46416)
The Realty Firm Inc.
21 Creek Side Place
Lambton Shores (Grand Bend), Ontario
Stunning Bungalow on a quiet Cul de Sac in desirable Grand Bend. Open concept kitchen / living / dining room with tall ceilings and high end finishes. Kitchen includes stainless appliances, granite counters and a large island with seating. Living room has a gas fireplace, tray ceiling and lots of natural light. Dining room with sliders to the rear deck and fully fenced yard. Neutral colours and hardwood floors throughout. Primary bedroom boasts a walk-in closet & 4-pc en-suite with quartz counters, linen closet and Carrara marble floors. Nice-sized second bedroom and 3-pc hall bathroom. Main floor laundry room leads to the double car garage. Unfinished basement is ready for your personal touch. Lifebreath air exchanger. Covered front porch. Driveway is interlocking stone. Close to restaurants, shopping, wineries, golf and the beautiful beach on Lake Huron. Only 45 minutes to London or Sarnia. (id:46416)
Royal LePage Triland Realty
82 - 40 Tiffany Drive
London East (East I), Ontario
There's something for everyone in this beautifully updated townhouse. The kitchen is gorgeous, professionally renovated, and ideal for entertaining. The finished basement has a spacious family room, and there's a private backyard for relaxing and outdoor gatherings.This move-in ready home is equipped with TWO prime dedicated parking spots right out front of the unit. It is also located near Argyle Mall, restaurants, and shopping and has easy access to the 401 and the nearby bus lines. Updates include: Custom Kitchen 2024, New Fence 2024, Kitchen Appliances 2022, Trane Furnace and A/C 2022, Graded patio stone work 2022. Excellent Value here in this move in ready home! (id:46416)
Century 21 First Canadian Corp
330 Willow Crescent
St. Clair, Ontario
Wonderful opportunity to own a move-in ready home in a sought-after, family-friendly neighbourhood and tree lined streets. Step inside to discover large windows and natural light throughout the home. The spacious dining area provides a perfect gathering space for meals, while the inviting living room features a gas fireplace for cozy evenings. A separate sitting room with skylight and patio doors provides easy access to your backyard oasis. The main floor also features a convenient 3-piece bathroom and hardwood floors. Upstairs, you'll find three generously sized bedrooms and a 4-piece bathroom. Finished basement with laundry, rec room, and multi-use room or a game room. Convenient central vacuum system throughout. Furnace '25, C/A '20, Roof '10, Sunroom addition '10. (id:46416)
Initia Real Estate (Ontario) Ltd
Blue Forest Realty Inc.
63 Caprice Crescent
London East (East I), Ontario
Wonderful, 2 storey home set on a mature, landscaped lot, just minutes from schools, buses, shopping and the 401. This carpet-free home welcomes you from the flowered front walk. Enjoy the view of your yard through the large picture window in the living room and new patio door from the dining room that leads to the fenced backyard perfect for entertaining and barbequing on the composite deck! Eat-in Kitchen! The second floor features 3 bedrooms, all with easy-care laminate floors and a 4 piece family bathroom. The lower level has a family room/work out room, storage room, laundry room and 2 piece bathroom. Just move in and enjoy! Furnace and Roof shingles replaced 2017 (id:46416)
Glen Gordon Real Estate Ltd.
270 Highview Crescent
London South (South O), Ontario
OPEN HOUSE SUNDAY 2-4 come see this fully renovated 4-level back-split offers exceptional space, style, and versatility with 3+2 bedrooms and 2.5 bathrooms. Step inside and prepare to be impressed this home is deceptively spacious with modern finishes throughout. The bright, open-concept main level features a stunning white kitchen complete with quartz countertops, soft-close cabinetry, an island with waterfall edge, and stainless steel appliances. Oversized windows and pot lights flood the space with natural light. Upstairs, you'll find three generous bedrooms and a stylish modern farmhouse-inspired 4-piece bathroom. The lower level offers a versatile room perfect for a home office, kids playroom, den or bedroom, a convenient 2-piece bath, and a large family room featuring a tiled accent wall with built-in electric fireplace.The fully finished basement includes a spacious bedroom with a luxurious 4-piece en-suite, plus a dedicated laundry room with custom finishes. Enjoy parking for up to six vehicles and a large backyard complete with a massive concrete patio perfect for summer entertaining. Set on a quiet street in a mature, family-friendly neighbourhood, this home is just minutes from the 401, top-rated schools, shopping, transit, and all of South Londons amenities. (id:46416)
The Realty Firm Inc.
3 - 1061 Eagletrace Drive
London North (North S), Ontario
BRAND NEW - Luxurious 2-Storey Detached Home in Rembrandt Walk - The Orchid II Model - Welcome to Rembrandt Walk, an exclusive Vacant Land Condo Community by Rembrandt Homes, where luxury meets low-maintenance living. Enjoy all the benefits of a detached home, with the added perk of low condo fees that include lawn care (Front and Rear yard) and snow removal, allowing you to embrace a carefree lifestyle. This executive 2-storey boasts an impeccable open-concept design and high-end finishes throughout. The main floor features a chef-inspired kitchen with premium appliances, a spacious great room with gas fireplace, and a generous dinette area that opens to a 10x12 covered deck, plus a 10x12 sundeck extension perfect for indoor-outdoor entertaining.Upstairs, you'll find a convenient second-floor laundry room, a luxurious primary suite with a 5-piece ensuite, and three additional bedrooms served by a well-appointed 4-piece bath ideal for a growing family.The fully finished lower level includes a cozy rec room, an additional 3-piece bath, 4th bedroom, and ample storage space providing even more flexibility and functionality.This move-in ready home includes all appliances as shown and is located in one of Londons most desirable neighbourhoods. Just minutes from Masonville Mall, mega shopping centres, Sunningdale Golf Course, and UWO/Hospital, this is the perfect blend of luxury, convenience, and community living. Dont miss your opportunity to own in Rembrandt Walk Book your private tour today! (id:46416)
Thrive Realty Group Inc.
311 - 1975 Fountain Grass Drive
London South (South B), Ontario
Welcome to The Westdel Condominiums, a beautifully constructed condominium community by the award winning Tricar Group. This brand new, 3rd floor 2 bedroom + den unit includes over 1500 square feet of luxurious living space plus a 130 sq ft balcony. With builder upgrades totaling over $14,000 this unit features hardwood flooring throughout, waterfall quartz countertops, and an upgraded appliance package. Perched on the desirable northwest corner of the building, you can enjoy sunsets from your living room, and see trees for miles from your private balcony. Enjoy an active lifestyle with 2 pickle ball courts, an on-site fitness center, golf simulator, and located just steps from the beautiful Warbler Woods trails. The spacious Residents Lounge is perfect for having coffee with a friend, a game of cards or billiards, or a small gathering. Experience peace and privacy in a well maintained building with friendly neighbours, and a strong sense of community. Don't miss out on the luxurious, maintenance free living at The Westdel Condominiums. Visit us during our model suite hours Tuesday - Saturday 12-4pm or Call today to schedule a private. tour! 2nd parking available. (id:46416)
Century 21 First Canadian Corp
204 - 1975 Fountain Grass Drive
London South (South B), Ontario
This is the one you have been waiting for! Welcome to the Westdel Condominiums by Tricar, where you'll experience sophistication and style in London's desirable West end. This bright and airy 2nd floor southeast corner unit has unobstructed tree views from both bedrooms and the living area. The condominium includes 2 bedrooms, and an expansive open concept living/dining area in 1385 square feet of luxurious living space. The condo has a soft colour palatte, and has unit features that include a beautiful Barzotti kitchen with quartz countertops, and engineered hardwood flooring throughout. Known for its luxurious amenities, The Westdel has a fully equipped fitness center, a cozy theatre room, a guest suite, an impressive Residents Lounge, and 2 pickle ball courts. Located in the desirable Warbler Woods neighbourhood, this Condominium Community offers quiet living close to trails, parks and green space, and also near to all the conveniences found in the Byron and West 5 areas. Downsize without compromise. Experience luxurious, maintenance free living at The Westdel by Tricar. Model suites open Tuesday - Saturday 12-4pm, or by private appointment. Book your showing today! 2nd parking available for purchase if needed. (id:46416)
Century 21 First Canadian Corp
16 - 2261 Linkway Boulevard
London South (South A), Ontario
Welcome to Rembrandt Homes Newest Development in South West London call "UPPER WEST BY REMBRANDT HOMES". Rembrandts most popular 3 Bedroom, 2.5 Bath floor plan "The Westerdam", has been designed with Modern touches and Floor plan enhancements you will fall in love with. Offering 1747 square feet of finished living space including a Rare WALK OUT lower level family room. This unit has been finished with numerous upgrades including, Quartz counters in Kitchen and Baths, Ceramic Tile, Upgraded Kitchen, and Brushed Oak Hardwood Flooring. The Redesigned primary bedroom features a walk-in closet and a luxurious 5-piece bathroom w/ free-standing soaker tub, double sinks and tile/glass shower. Upper-level laundry closet has a convenient folding counter and custom cabinetry. Exclusive parking for two vehicles, single attached garage with inside entry. Quality Energy Star Construction with Triple Glazed Windows. UPPER WEST, is ideally located just minutes away from beautiful walking trails at Kains Woods and Just a short drive to Mega Shopping Centres, numerous Golf Course and 401-402 Highway Access. Low Condo Fees Cover, Shingles, Windows, Doors, Decks, Driveway Ground and Exterior Maintenance. (Photo Gallery includes Virtually Staged Photos). ATTENTION BUYERS - AMAZING BUILDERS PROMOTION of *2.99% for *3 YEAR TERM on O.A.C. (* for a Limited time only) (id:46416)
Thrive Realty Group Inc.
45 - 1220 Riverbend Road
London South (South B), Ontario
Welcome to this immaculate, upgraded 3-bedroom, 2.5-bath condo townhouse nestled in one of London's most sought-after, family-friendly neighbourhoods the vibrant and eco-conscious Riverbend community. Built in 2017 and surrounded by lush green spaces, top-rated schools, trendy restaurants, and every amenity imaginable, this home perfectly blends modern style, spacious living, and everyday convenience. Step into a sunlit, open-concept layout adorned with laminate and engineered hardwood flooring, a sleek kitchen boasting quartz or granite countertops, a functional breakfast island, and premium stainless steel appliances. The seamless flow from the kitchen and dining area leads to your private living room and the deck, ideal for outdoor entertaining or peaceful relaxation. Upstairs, you'll find three generously sized bedrooms, including a luxurious primary suite complete with a walk-in closet and an elegant glass shower ensuite. A second full bathroom and the convenience of second-floor laundry enhance the livability of this bright, airy space. The spacious basement is a blank canvas waiting to be transformed whether into a cozy family retreat, a stylish home office, or an additional bedroom, it offers endless possibilities for customization to suit your lifestyle. With low condo fees, a single-car garage with inside entry, and thoughtful upgrades throughout, this turnkey townhome truly checks every box. Pet-friendly and situated in a walkable, thriving, and forward-thinking community, it offers the ideal blend of comfort, connection, and modern living. Don't miss this opportunity your future starts here. (id:46416)
Century 21 First Canadian Corp
189 Emerson Avenue
London South (South I), Ontario
Charming 2-Bedroom Bungalow on Massive Lot in South London Located in desirable South London, just minutes from Victoria Hospital and steps from a beautiful park with a children's playground, this move-in-ready 2-bedroom bungalow offers privacy and convenience in equal measure.Set on an incredible 273-foot deep lot, the home features hardwood flooring throughout the main living areas and an abundance of natural light. The kitchen and bathroom are finished with durable ceramic tile, adding to the home's clean and well-maintained appeal.Perfectly suited for young families, downsizers, or first-time buyers, the property offers easy access to schools, shopping, public transit, and the 401 highway, making commuting and daily errands a breeze. Don't miss your opportunity to own a tidy, solid home with a generous yard in a prime location. (id:46416)
Elgin Realty Limited
47 - 550 Second Street
London East (East H), Ontario
Welcome to this 3+1 bedrooms, 1.5 bathroom townhouse, perfect for first-time home buyers or investors! This move-in-ready home has been freshly painted. The main floor features a bright kitchen with new countertops and a brand new faucet. The open-concept dining and living area is bright and inviting, offering the perfect space to entertain. Ample closet space on the main level add convenience to this carefully designed level. Upstairs, you'll find three spacious bedrooms, including a primary bedroom with two large closets. A full bathroom completes the upper level. The partially finished basement provides a recreational room space, ideal for a home office or bonus bedroom with plenty of extra storage. There is a rough-in for a washroom in the basement. The low maintenance fees include snow removal and landscaping. Vacant and in move in condition with parking available in front of the unit. Recent updates include main level new waterproof laminate flooring, new washer, new vent covers throughout, new kitchen faucet and countertops and gas heating throughout. Nestled in a well-maintained community within walking distance of Fanshawe College, public transit, parks, schools and shopping, this is an incredible opportunity to own a beautiful and affordable home in a great location! (id:46416)
Initia Real Estate (Ontario) Ltd
106 Westlake Drive
St. Thomas, Ontario
Welcome to your Dream Home! This stunning 4-bedroom, 3.5-bathroom home offers the perfect blend of comfort, style, and functionality. Just 11 years old and full of charm, it is packed with thoughtful upgrades and modern finishes throughout. Step inside to an open-concept main floor where a spacious living room with soaring vaulted ceilings and a cozy gas fireplace awaits, perfect for relaxing evenings at home. The beautifully appointed kitchen features sleek stainless steel appliances and flows effortlessly into the dining area, making it ideal for both everyday living and entertaining guests. A convenient main floor laundry room adds to the practicality of this well-designed space. Off the laundry room is an insulated and heated full 2 car garage. Upstairs, you'll find generously sized bedrooms tailored for restful nights and family comfort. The finished basement expands your living space with a large recreation room, a fourth bedroom, and a full bathroom perfect for guests, teens, or a home office. Step outside to your private backyard oasis. Enjoy summer days lounging by the stunning in-ground, saltwater, heated pool or unwinding in the hot tub. The exterior also boasts a double-wide concrete driveway, concrete walkways, Gemstone lighting system and beautifully landscaped surroundings.This home truly has it all comfort, convenience, and curb appeal. Don't miss your chance to make it yours. Book your showing today! (id:46416)
Elgin Realty Limited
83 Middlesex Drive
Strathroy-Caradoc (Ne), Ontario
Welcome to 83 Middlesex Drive, a truly versatile and inviting home in the sought-after north end of Strathroy. Perfect for families, multi-generational living, or those seeking the potential to earn rental income while also living in the home, this property offers incredible flexibility thanks to its thoughtfully designed layout and fully finished lower level. The main floor features a bright, open-concept living, dining, and kitchen area that's ideal for entertaining. The tastefully updated kitchen is a hosts dream complete with sleek quartz countertops on both the peninsula and island, ample cabinetry, and four stainless steel appliances. Three generously sized bedrooms and a full bathroom complete this level. The third bedroom also includes a laundry closet with a stackable washer and dryer, while still providing additional closet space. The lower level, which also has its own entrance from the garage, features a full living space. It includes a second kitchen and dining area, a spacious living room, and a large bedroom with a walk-in closet. This level also includes a full bathroom and a separate utility room with a second set of laundry machines. Step outside to a lush, private backyard surrounded by mature trees, offering natural privacy and a peaceful retreat. The raised deck off the kitchen is perfect for relaxing or entertaining, with privacy shutters that create a cozy, secluded space for summer barbecues or quiet evenings. The front yard is beautifully landscaped and features a lawn irrigation system, keeping your grass green with minimal upkeep. Located in a quiet, family-friendly neighbourhood, this home is just minutes from local schools, parks, shopping, and all the amenities Strathroy has to offer. This is more than just a house, it's a home with endless possibilities. Don't miss your chance to view this exceptional property. Book your private showing today! (id:46416)
Sutton Group - Select Realty
1855 Creekside Street
London North (North C), Ontario
Fantastic Opportunity for Your Family! Welcome to this beautiful 3-bedroom home located in the highly sought-after Stoney Creek neighbourhood in North London, known for its top-rated schools and family-friendly environment. Set on elevated ground, this home features a lookout basement that is dry, bright, and comfortable, completely free from water concerns, offering true peace of mind. The unfinished basement includes two large above-grade windows that let in abundant natural light, making it an ideal space to create your dream rec room, home gym, or additional living areas. The main floor boasts an open-concept layout with a generously sized kitchen and family room, perfect for everyday living and entertaining. The spacious primary bedroom features a luxurious ensuite with a large soaker tub, ideal for unwinding after a long day.Step outside to a large, multi-level deck constructed with high-quality materials, offering the perfect setting for outdoor dining, barbecues, and year-round enjoyment. The backyard is thoughtfully designed for both relaxation and family gatherings. An extra-wide 1.5 private driveway provides ample parking for two standard-sized vehicles side by side, offering both functionality and convenience. Located just a few hundred meters from Londons largest community centre, YMCA, which offers a swimming pool, library, multi-sport gym, and fitness centre. Youre also only minutes from Masonville Shopping Centre and less than 10 minutes from Western University.Great home, elevated lot, lookout basement, excellent neighbourhood, and top-rated schools. This is a property you wont want to miss! (id:46416)
Toptree Realty Inc.
474 Talbot Street W
Aylmer, Ontario
A terrific shop for the hobbyist and a beautiful home, too! Located in the town of Aylmer, ON, this charming, deceptively large, 3 bedroom home has loads of character, while still allowing you to enjoy the convenience of modern updates. Entering through pocket doors into the light filled living room, you are sure to feel this is home. Looking from the living room through the centre room and dining room, you get a feel for how spacious the home really is. From the airy ceiling height, to the original hardwood floors in the centre room and dining room, there is so much to love. The original fireplace in the centre room, although no longer functioning, adds original character. The updated kitchen, complete with coffee bar, gives you ample room to create those special meals. Then comes a surprise! From the kitchen is a set of stairs leading to the huge, attic area, complete with loads of head room. This area is just waiting to be developed! The full basement is also totally functional, with good height, loads of storage area, and a door leading to the fully fenced, private backyard. The home is made complete by every hobbyists dream, a newer 24x24 ft. shop! The shop has hydro, water, and in-floor heating, which the current owners cleverly switch over to heat the pool during the summer. The plumbing in the shop is ready for sewer connection, so you can install facilities as you need. Also, for your pleasure, there is a covered deck, an above ground pool, and a lovely vine covered seating area for you to enjoy. If you need loads of parking, you have that, too! The long, double wide driveway provides loads of parking space. Updates include fresh paint, furnace replaced 6 years ago, roof re-shingled 5 years ago, pool liner new 3 years ago, hydro updates, and many replacement windows. Conveniently located close to schools, churches, shopping, and community complex. Easy commute to St. Thomas, London, Ingersoll, or Tillsonburg. (id:46416)
Elgin Realty Limited
961 Chippewa Drive
London East (East D), Ontario
CORNER LOT in the most convenient and central location of London in thriving HURON HEIGHTS !!!,only 6 min drive to Fanshawe College and 15-20 min to any part of London, just minutes away from major grocery stores. This 3 Bedroom, 2.5 bathroom home is Freshly painted with modern lighting, throughout in neutral colors. The bright and spacious home features hardwood floors in Living and Dining Areas and tiles in the large eat-in-kitchen and hallway. Dining areas has double door patio leading to large deck to entertain with flair. Beautiful hardwood staircase leads to second story which has 3 bedrooms and all rooms have laminate wooden floors for easy cleaning. Master Bedroom has a walk-in-closet with window. Lower level is finished with Rec room, extra space for children to play, hallway , storage space, and 3pc. bathroom. Laundry is neatly tucked in the furnace room. Front and back yard is nicely landscaped with perennial gardens, and easy to maintain. Private double drive and attached garage are bonus. Great condo alternative in this family friendly neighborhood. Move in Ready...and Enjoy rest of the summer. (id:46416)
Century 21 First Canadian Corp
38 - 30 Clarendon Crescent
London South (South P), Ontario
Discover one of the nicest homes in this sought-after condo community, nestled quietly within a charming single-family neighbourhood. This stunning 3-bedroom residence offers added comfort and thoughtful upgrades throughout. The high-end kitchen has been beautifully renovated, featuring granite countertops, upgraded cabinetry with clever "secret" features (such as built-in organizer trays and a spice drawer) and stainless steel appliances - ideal for any home chef. A magnificently refinished solid wood staircase adds a touch of elegance to the home's interior. The spacious primary bedroom includes an additional sitting area or workspace and a generous walk-in closet. The updated bathroom boasts a luxury air jet bathtub and attractive tile surround. The lower family room provides extra living space for gatherings and relaxation. You'll find a convenient main floor laundry and an attached garage for easy access and storage. Step out through patio doors to your private courtyard, perfect for outdoor entertaining, complete with a natural gas line for the BBQ. Efficiency has been prioritized with recent updates to the furnace, AC, and insulation, following a comprehensive energy audit (2021). This exceptional property combines quality craftsmanship, modern conveniences, and a peaceful setting - truly a wonderful place to call home. (id:46416)
Keller Williams Lifestyles
1511 Geary Avenue
London North (North G), Ontario
Bringing Florida to London! Tucked away in one of London's most desirable neighbourhoods, 1511 Geary Ave is not just a home; it's a statement. This spectacular 3+1 bedroom, 3-bathroom bungalow offers a rare fusion of sophisticated design and an everyday resort experience, creating a private sanctuary unlike any other in the city. The heart of this home is, without question, one of the most magnificent kitchens in all of London. A true culinary masterpiece designed for grand-scale entertaining and intimate family gatherings alike. It features a large commanding island with ample seating, pristine countertops, and exquisite custom cabinetry. For the discerning chef, a suite of elite Wolf appliances and a built-in Miele coffee machine awaits to elevate your daily routine into a gourmet experience. The entire space is unified by stunning flagstone flooring that flows seamlessly into the living areas. Step from the kitchen through one of several glass doors into the home's most breathtaking feature: a magnificent Florida-style lanai. This fully enclosed, oasis surrounds a sparkling, inground heated pool, allowing you to swim, relax, and entertain in bug-free comfort from spring through fall. Imagine morning coffees by the water's edge and evenings spent with friends in your own private paradise. The open-concept living room is anchored by a dramatic stone accent wall and a cozy fireplace, creating a space that is both grand and inviting. The main floor offers three spacious bedrooms, while a fourth bedroom and additional bathroom on the lower level provide perfect flexibility for guests or family. Located just moments from premier shopping, parks, schools, and every amenity, this property offers the ultimate in convenience and prestige. With a 2-car garage and countless bespoke details, this is more than a home, it is a rare work of art. This is a one-of-a-kind residence that must be seen to be believed. Your private resort in the city awaits! (id:46416)
Exp Realty
2916 Lemieux Walk
London South (South W), Ontario
Welcome to this beautifully crafted, move-in-ready home located in the highly sought-after Copperfield community of South London. With over 2,200 sq ft of elegant living space, this two-storey home offers 4 spacious bedrooms, 3 bathrooms, and a double car garage. The main floor features 10 ft ceilings engineered hardwood floors, large windows, and a cozy electric fireplace. The gourmet kitchen is loaded with upgrades including high-gloss lacquered, moisture-resistant cabinetry, quartz countertops, a large center island, under-cabinet lighting, built-in microwave, custom drawer organizers, and a walk-in corner pantry. Upstairs, enjoy 9 ft ceilings, waterproof luxury vinyl plank flooring, a convenient second-floor laundry room, and a stunning primary suite with walk-in closet and spa-like ensuite. The home is finished with solid-core hardwood doors (8 ft main, 7 ft upper), durable honeycomb closet doors, ceramic tile in wet areas, a concrete driveway, and 40-year fiberglass shingles. Includes Tarion Warranty and is ideally located minutes from highways, shopping, and schools. (id:46416)
Blue Forest Realty Inc.
141 Baldwin Street
Tillsonburg, Ontario
This architecturally striking home offers the perfect blend of modern luxury and natural serenity. Thoughtfully designed with elevated features throughout from heated garage floors to a sleek metal roof this property delivers both comfort and style in every detail. Nestled among lush, mature trees, its prime location offers easy access to all major amenities while maintaining a private, tranquil setting. Step inside and be captivated by the soaring cathedral ceilings that rise to an impressive 18 feet, flooding the open-concept living space with natural light. At the heart of the home, a showstopping reclaimed wood staircase adds warmth and character as it elegantly connects the main and upper levels. The main floor boasts a private master retreat complete with a spacious ensuite, while the oversized dining area and cozy gas fireplace make the family room perfect for both everyday living and large-scale entertaining. The chefs kitchen features an expansive center island and direct access to both a dedicated BBQ area and a covered porch that overlooks low-maintenance landscaping no grass, just curated greenery for effortless enjoyment. Downstairs, the finished lower level offers incredible flexibility with potential for multi-generational living, a home gym, theatre, or recreation space. This one-of-a-kind home stands out in every way designed to impress and built to last. (id:46416)
Streetcity Realty Inc.
800 Springbank Drive
London South (South C), Ontario
Situated directly across from the iconic Springbank Park, this hillside home offers an unmatched connection to nature in the heart of the city. Every season brings a new and breathtaking view, with mature trees and natural beauty surrounding the property. The entrance level features a spacious living room with oversized windows, heated floors, and a full bathroom. The main living space is expansive and bright, featuring a large kitchen with granite countertops, an open dining area, and a second living room with massive windows that fill the space with light and forest views. A striking gas fireplace feature wall adds warmth and character. Upstairs are three bedrooms and a full bathroom. The primary bedroom features glass doors that walk out to the backyard and frame peaceful forest views, creating a tranquil retreat just steps from bed. The lowest level includes a separate entrance and walkout to a 10-car driveway, a full bathroom, kitchenette, and custom wine rack. This level offers potential for a guest suite, gym, entertainment space, home office, or apartment and could be converted back into a garage if desired. The backyard is a private escape with manicured landscaping, a sauna, a yoga and meditation area, and dedicated space for barbecuing or relaxing. A separate side yard features a large entertaining patio and a saltwater pool with a new heater and pump. A sleek metal roof adds durability and style. This is one of the most unique and tranquil lifestyle properties in London. Additional updates include an, Refinished hardwood floors (2022), industrial hot water tank (owned), new air conditioner (2021), eavestroughs and leaf guards (2021), gas appliances in the kitchen, a two-way gas fireplace, BBQ gas hookup, pool heater (2024), Safety cover (2024), and pool pump (2025). (id:46416)
Blue Forest Realty Inc.
6484 Heathwoods Avenue
London South (South V), Ontario
Discover Pinnacle Groups exquisite 4-bed, 4-bath masterpiece in Magnolia Fields, London's serene Southwest gem, where lush parks, winding trails, and a tranquil natural woodlot craft an unparalleled family lifestyle. Nestled on a 45' corner lot, this 2,200+ sq ft residence radiates elegance with shadow stone, brick, hardy board, and board and batten siding. Stone columns adorn the covered front porch, creating striking curb appeal that captivates from first glance. Step inside to rich engineered hardwood floors and a seamless open-concept layout. The custom kitchen is a culinary haven, featuring floor-to-ceiling cabinetry, a generous island, sparkling quartz countertops, a matching quartz backsplash, pot filler, and pantry. The inviting living room, centered by a majestic fireplace, flows effortlessly into a charming dinette and an expansive rear covered porch, perfect for lively gatherings or quiet family evenings. A thoughtfully designed mudroom with built-in cubbies, a convenient main-floor laundry, and a stylish powder room with a white oak vanity and quartz countertop elevate everyday living with sophistication. Ascend the custom staircase to a luxurious master suite, a true sanctuary with a walk-in closet boasting custom shelving. The spa-inspired ensuite with a custom-tiled shower, a double white oak vanity with quartz countertop, custom mirror, and a deep soaker tub for ultimate relaxation. Two bedrooms share a cleverly designed Jack-and-Jill bathroom with a separate water closet and shower, while the fourth enjoys a private ensuite. Premium finishes, from intricate millwork to high-end fixtures, elevate every detail best appreciated in person. The basement with 9' ceiling height and a separate entrance offers versatile potential for an in-law suite or income-generating apartment. Ideally located near shops, transit, and top amenities, this home blends timeless luxury with everyday practicality. Don't miss your chance to own this extraordinary dream home! ** This is a linked property.** (id:46416)
Royal LePage Triland Realty
14 - 657 Woodcrest Boulevard
London South (South M), Ontario
Welcome to this beautifully maintained 3-bedroom, 3-bathroom townhome perfect for first-time buyers, downsizers, or investors! It's just received a fresh coat of paint on all levels of the home and looks spectacular! Located on a quiet street yet just steps from Westmount Mall and a wide range of amenities, this home offers unbeatable convenience in a peaceful setting. The spacious layout includes a finished basement, detached garage, and extended driveway. Enjoy outdoor living with private sitting areas at both the front and back of the unit. The front yard opens to a lovely greenspace, creating a serene atmosphere with easy access to shopping, transit, parks, and schools. Walking distance to both elementary and secondary schools makes this an excellent choice for families. With great value, location, and comfort, this is a true gem you wont want to miss! (id:46416)
Century 21 First Canadian Corp
9 - 7966 Fallon Drive
Lucan Biddulph (Granton), Ontario
Welcome to the peaceful and family-friendly community of Granton just 15 minutes from Masonville in London and 5 minutes from Lucan. This beautifully crafted two-storey home offers the perfect blend of small-town serenity and modern convenience, set on a quiet street with western exposure backing onto open cornfields for breathtaking sunset views and added privacy. The curb appeal is instant, thanks to the elegant stone and stucco façade. Inside, you'll find over 2,200 sq ft of thoughtfully designed living space with 9-foot ceilings on the main level and durable three-quarter-inch engineered hardwood flooring throughout. The open-concept layout connects the living room, dining area, and kitchen, creating a space that feels bright, warm, and welcoming. The kitchen is as functional as it is stylish, featuring soft-close cabinetry, gleaming quartz countertops, and plenty of counter space for cooking and entertaining. The layout is perfect for everyday family life and weekend hosting alike. Upstairs, the home continues to impress with four generous bedrooms. The spacious primary suite includes a walk-in closet and a luxurious five-piece en suite complete with a double vanity, soaker tub, and glass shower. The second-floor laundry room adds convenience and saves you trips up and down the stairs. Solid wood staircases and large windows throughout the home enhance the quality and natural light in every corner. This property offers the perfect balance of peaceful living with easy access to schools, parks, and essential amenities. Whether you're starting a family or just looking to upgrade your space, this home delivers the comfort, function, and style you've been searching for. Secure your spot in this premier new vacant land development featuring just 25 exclusive single-family homes. Schedule your private tour today! Some lot premiums may apply. (id:46416)
Sutton Group - Select Realty
Exp Realty
19 - 7966 Fallon Drive
Lucan Biddulph (Granton), Ontario
Welcome to Granton Estates by Rand Developments. Located 15 minutes from Masonville in London and only 5 minutes from Lucan, Granton Estates combines small-town tranquility with the convenience of nearby city amenities. This thoughtfully designed bungalow features 1,277 sq ft of living space, complete with 2 bedrooms, 2 bathrooms, and a full 2-car garage, making it ideal for those looking to downsize without compromising on quality. The stone and brick façade offers timeless curb appeal, while the interior boasts 9-foot ceilings, engineered hardwood and tile flooring, and a bright, open-concept layout. The kitchen is a true highlight - featuring soft-close cabinetry, stunning quartz countertops, and modern finishes perfect for both everyday living and entertaining. The living and dining areas flow seamlessly together, creating a warm and inviting atmosphere. The primary bedroom includes a luxurious ensuite with a glass shower and spa-inspired finishes, offering a peaceful retreat at the end of the day.Additional features include a separate side entrance to the basement, providing future potential for an in-law suite or added living space. Large windows throughout ensure natural light year-round. Granton Estates offers exceptional value - allowing homeowners to save hundreds of thousands compared to similar properties in London, all while enjoying peaceful surroundings and a strong sense of community. With its prime location, elegant design, and thoughtful features, this home is a rare opportunity to embrace a slower pace of life without sacrificing modern convenience. Secure your spot in this premier new vacant land development featuring just 25 exclusive single-family homes. Schedule your private tour today! Some lot premiums may apply. (id:46416)
Sutton Group - Select Realty
Exp Realty
17 - 7966 Fallon Drive
Lucan Biddulph (Granton), Ontario
Welcome to Granton Estates by Rand Developments, a premier vacant land condo site designed exclusively for single-family homes. This exceptional community features a total of 25 thoughtfully designed homes, each offering a perfect blend of modern luxury and comfort. Located just 15 minutes from Masonville in London and a mere 5 minutes from Lucan. Granton Estates provides an ideal balance of serene living and urban convenience. Nestled just north of London, this neighborhood boasts high ceilings that enhance the spacious feel of each home, along with elegant glass showers in the ensuite for a touch of sophistication. The interiors are adorned with beautiful engineered hardwood and tile flooring, complemented by stunning quartz countertops that elevate the kitchen experience. Each custom kitchen is crafted to meet the needs of todays homeowners, perfect for both entertaining and everyday family life. Granton Estates enjoys a peaceful location that allows residents to save hundreds of thousands of dollars compared to neighboring communities, including London. With a short drive to all essential amenities, you can enjoy the tranquility of suburban living while remaining connected to the vibrant city life. The homes feature striking stone and brick facades, adding to the overall appeal of this charming community. Embrace a new lifestyle at Granton Estates, where your dream home awaits! *** Features 2297 sqft, 4 Beds, 2+1 bath, 2 Car Garage, A/C. note: pictures are from a previous model home (id:46416)
Sutton Group - Select Realty
14 - 7966 Fallon Drive
Lucan Biddulph (Granton), Ontario
Welcome to Granton Estates by Rand Developments, a premier vacant land condo site designed exclusively for single-family homes. This exceptional community features a total of 25 thoughtfully designed homes, each offering a perfect blend of modern luxury and comfort. Located just 15 minutes from Masonville in London and a mere 5 minutes from Lucan. Granton Estates provides an ideal balance of serene living and urban convenience. Nestled just north of London, this neighborhood boasts high ceilings that enhance the spacious feel of each home, along with elegant glass showers in the ensuite for a touch of sophistication. The interiors are adorned with beautiful engineered hardwood and tile flooring, complemented by stunning quartz countertops that elevate the kitchen experience. Each custom kitchen is crafted to meet the needs of todays homeowners, perfect for both entertaining and everyday family life. Granton Estates enjoys a peaceful location that allows residents to save hundreds of thousands of dollars compared to neighboring communities, including London. With a short drive to all essential amenities, you can enjoy the tranquility of suburban living while remaining connected to the vibrant city life. The homes feature striking stone and brick facades, adding to the overall appeal of this charming community. Embrace a new lifestyle at Granton Estates, where your dream home awaits! *** Features 1277 sqft, 2 Beds, 2 bath, 2 Car Garage, Side Door to the basement, A/C. note: pictures are from a previous model home (id:46416)
Sutton Group - Select Realty
10 - 7966 Fallon Drive
Lucan Biddulph (Granton), Ontario
Welcome to Granton Estates by Rand Developments, a premier vacant land condo site designed exclusively for single-family homes. This exceptional community features a total of 25 thoughtfully designed homes, each offering a perfect blend of modern luxury and comfort. Located just 15 minutes from Masonville in London and a mere 5 minutes from Lucan. Granton Estates provides an ideal balance of serene living and urban convenience. Nestled just north of London, this neighborhood boasts high ceilings that enhance the spacious feel of each home, along with elegant glass showers in the ensuite for a touch of sophistication. The interiors are adorned with beautiful engineered hardwood and tile flooring, complemented by stunning quartz countertops that elevate the kitchen experience. Each custom kitchen is crafted to meet the needs of todays homeowners, perfect for both entertaining and everyday family life. Granton Estates enjoys a peaceful location that allows residents to save hundreds of thousands of dollars compared to neighboring communities, including London. With a short drive to all essential amenities, you can enjoy the tranquility of suburban living while remaining connected to the vibrant city life. The homes feature striking stone and brick facades, adding to the overall appeal of this charming community. Embrace a new lifestyle at Granton Estates, where your dream home awaits! *** Features 1277 sqft, 2 Beds, 2 bath, 2 Car Garage, Side Entrance to Basement, A/C. (id:46416)
Sutton Group - Select Realty
760 Chelton Rd Road
London South (South U), Ontario
Welcome To This Gorgeous Ravine House Nestled In A Summerside Neighborhood. Main Features Include Unfinished Walkout Basement, Deck On The Main Floor And Lush Green Conservation Area At the Back Of The House With Trail. As We Enter, Four Step Up Is A Spacious And Open Floor Plan, The House Features High-End Finishes, Gleaming engineered wood Floors, And An Abundance Of Natural Light That Creates An Inviting Atmosphere Throughout. The Gourmet Kitchen Is A Chef's Dream, Complete With Top-Of-The-Line Appliances And Ample Counter Space. Unwind In The Grand Living Room With A Outside deck To lush green forest view, Perfect For Entertaining Guests Or Enjoying Peaceful Moments. With Generous Bedrooms And Spa-Like Bathrooms, This House Offers The Ultimate Retreat. Impeccably Designed And Meticulously Maintained, This Gorgeous Property Is A Dream Come True Living in Summerside South East End Of The London. (id:46416)
Exp Realty
Contact me
Resources
About me
Yvonne Steer, Elgin Realty Limited, Brokerage - St. Thomas Real Estate Agent
© 2024 YvonneSteer.ca- All rights reserved | Made with ❤️ by Jet Branding





