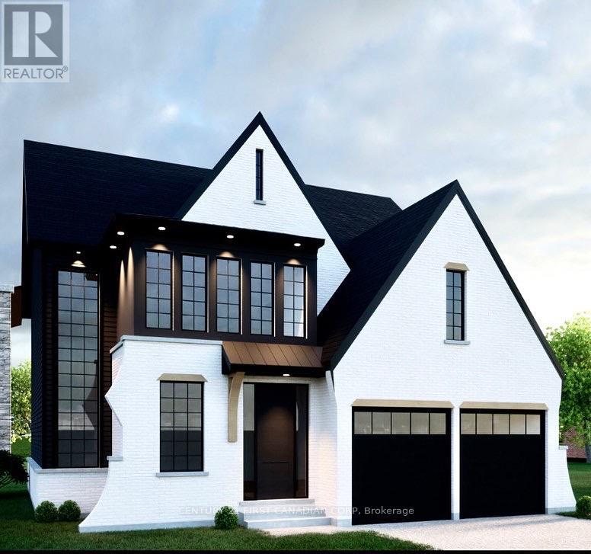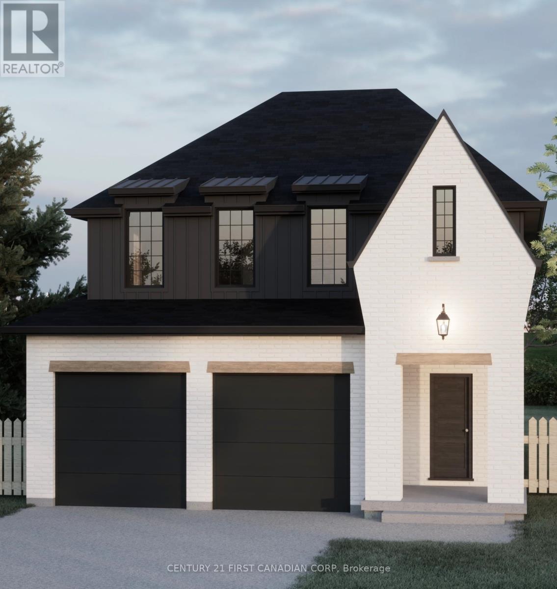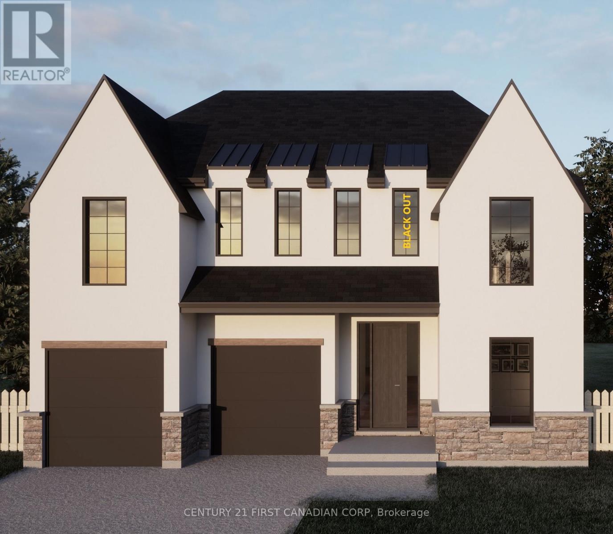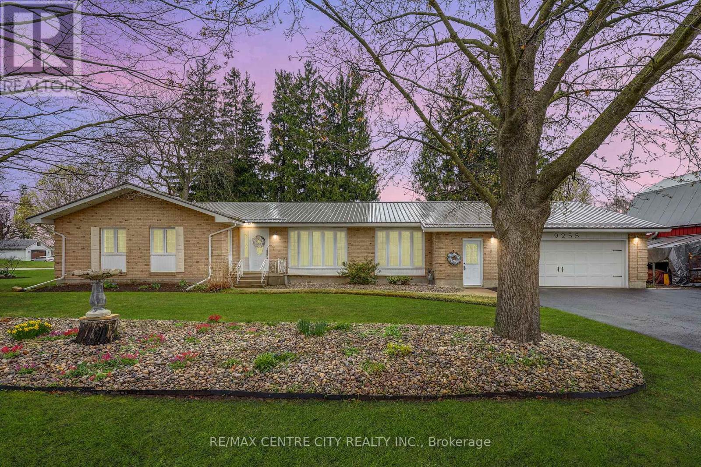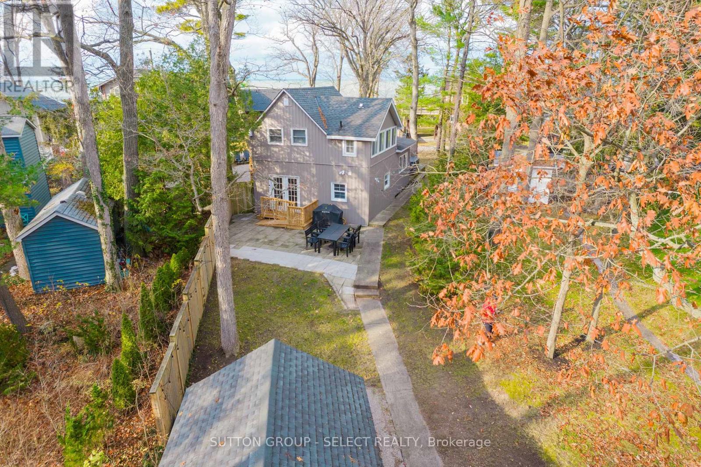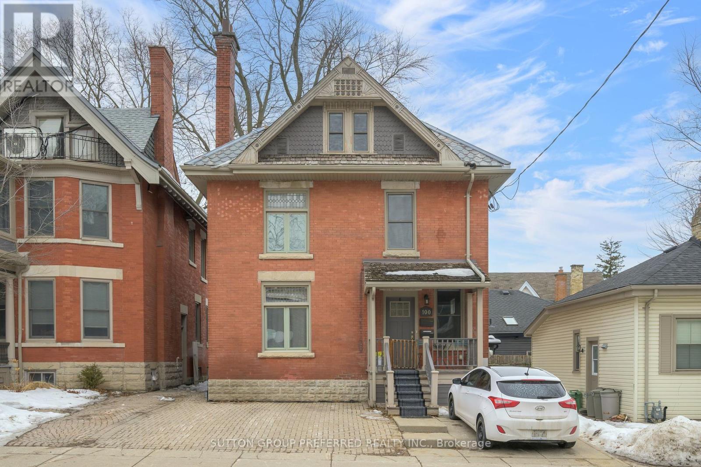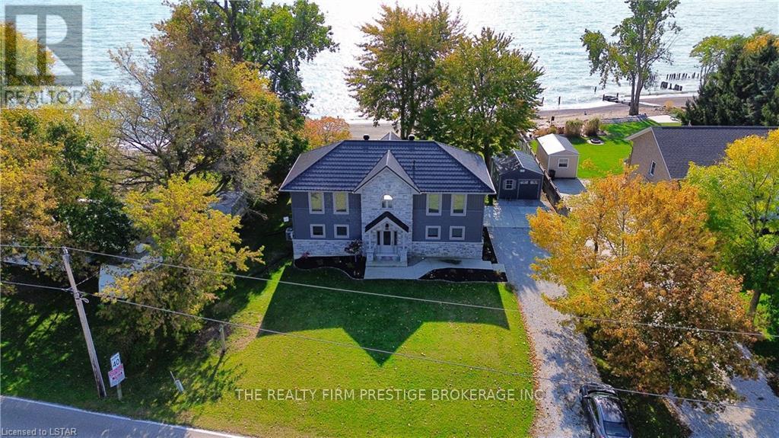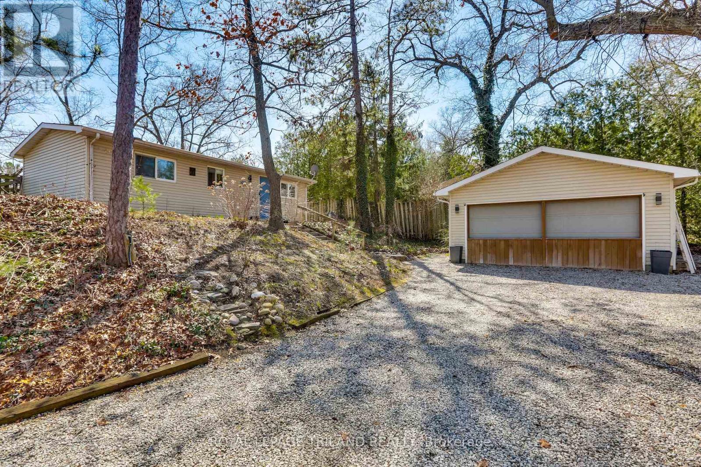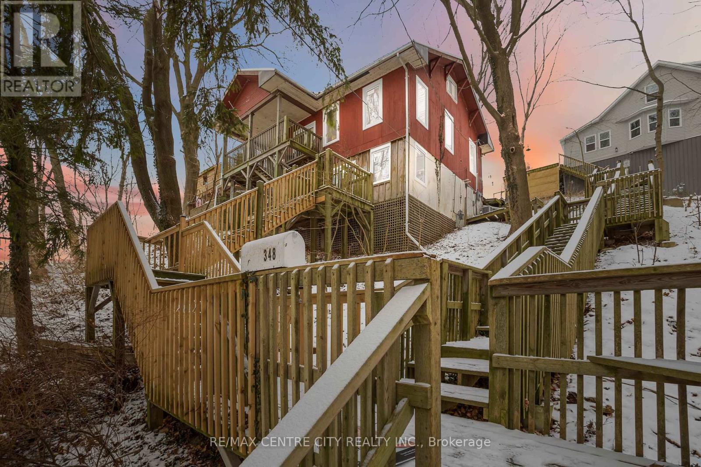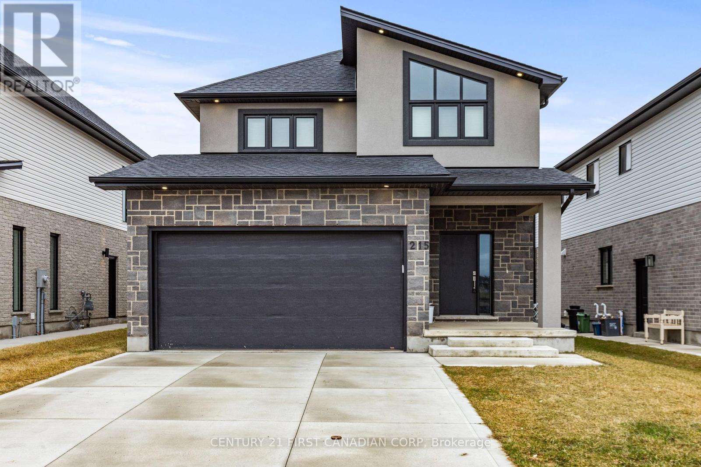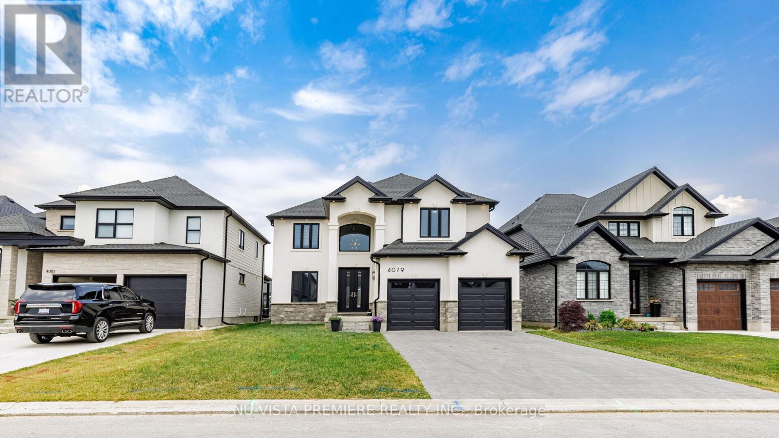Listings
244 Foxborough Place
Thames Centre (Thorndale), Ontario
Royal Oak Homes is proud to present The Erindale, a beautifully designed 2,000 sq. ft. home to be built in the sought-after community of Foxborough in Thorndale. This thoughtfully crafted residence features 3 bedrooms, 2.5 bathrooms, and a spacious double car garage. A grand staircase framed by oversized windows creates a stunning architectural focal point upon entry, while the open-concept kitchen complete with a large island and convenient pantry sets the stage for effortless entertaining. The generous use of oversized windows throughout enhances the homes curb appeal and fills the interior with natural light, embodying the signature style Royal Oak is known for. The second level features a luxurious primary suite with a spa-like 5-piece ensuite including a stand-alone tub and glass-enclosed shower. Two additional well-sized bedrooms share a Jack and Jill bathroom, and a versatile studio loft offers the perfect space for a home office or creative retreat. Additional floor plans and lots are available. Please note that photos are from previous model homes and are for illustrative purposes only; actual design and finishes may vary. (id:46416)
Century 21 First Canadian Corp
204 Foxborough Place
Thames Centre (Thorndale), Ontario
This thoughtfully designed 1,714 sq. ft. residence offers 3 bedrooms, 2.5 bathrooms, and a double car garage with direct access to a generous mudroom. Showcasing a clean, contemporary exterior with distinct window placement, this home blends modern style with timeless appeal. Inside, youll find an open-concept main floor featuring a spacious kitchen with a walk-in pantry, seamlessly connected to a bright dining area and inviting living space. Expansive windows throughout fill the home with natural light, creating an airy and welcoming atmosphere. The primary suite is a true retreat, complete with a large walk-in closet and a luxurious 5-piece ensuite. Upstairs, you'll also find two additional generously sized bedrooms sharing a well-appointed Jack and Jill bathroom, along with the convenience of an upper-level laundry room. Ideally located in the sought-after Foxborough community in Thorndale. Additional floor plans and lot options are available. Please note: Photos are from previous model homes and are for illustration purposes only. Final design and finishes may vary based on model and client selections. (id:46416)
Century 21 First Canadian Corp
208 Foxborough Place
Thames Centre (Thorndale), Ontario
Royal Oak Homes proudly unveils The Brighton, a stunning new design inspired by the timeless charm of Nashville architecture. Available in three distinctive variations, this home ranges from 1,910 to 2,684 sq. ft. The exterior showcases a beautiful combination of stone, Hardie board, and stucco, delivering the signature curb appeal Royal Oak is known for. Steep rooflines enhance the home's stately presence, setting the tone for the exceptional design found within. Inside, you'll find an open-concept layout ideal for entertaining, featuring a spacious kitchen with a walk-in pantry and an expansive great room. Oversized windows in every room flood the home with natural light, creating a bright and inviting atmosphere. Upstairs, the primary suite offers a private retreat with a large walk-in closet and a spa-like 5-piece ensuite. Additional generously sized bedrooms and a conveniently located laundry room round out the upper level. Situated in a prime location near top-rated schools, shopping, parks, playgrounds, and scenic walking trails, this home blends luxury with everyday convenience. High-end finishes include hardwood flooring, ceramic tile in all wet areas, quartz countertops, a poplar staircase with iron spindles, 9 ft. ceilings on the main level, and a custom glass-enclosed ceramic tile shower just to name a few. Additional floor plans and lots available. Photos are for illustrative purposes only; each home reflects unique design and client selections. (id:46416)
Century 21 First Canadian Corp
9255 West Street
Bayham (Straffordville), Ontario
Welcome to this charming and beautifully maintained 2,264 sq.ft. brick home, offering main floor living and incredible outdoor space. Nestled on a quiet side street in Straffordville, this property boasts a spacious backyard oasis with an open patio, tiki-covered deck, fire pit, garden shed, and mature trees perfect for relaxation or entertaining. Inside, you'll find a cook's kitchen featuring an island, built-in appliances, breakfast nook, and patio door to the backyard oasis. Host family dinners in the formal dining room, which fits a table for ten, or unwind in the huge living room. The family room is perfect for movie nights, with a cozy gas fireplace and patio door to the Tiki Hut.The bedroom wing includes three spacious bedrooms, a family bath with a ceramic shower & double sink. The north wing has a 2-piece powder room and an extra-large laundry room with a door to the backyard for easy access to a future clothesline. The dry basement has open stairway access from the family room and has full height ceilings. Enjoy a den, office, mancave with pool table, huge workshop, storage room, utility space, and a second stairway to the breezeway; ideal for future living quarters. Additional Highlights: oversized garage with storage room, triple-wide paved driveway, 200-amp breaker panel for future EV charging, 3-year-old gas furnace, owned water heater & water purification system, private water supply with abundant fresh water, town sewers, natural gas, internet, and cable. Located in Straffordville, this home is just 15 minutes from Tillsonburg or Aylmer. The village offers a school, park, library, grocery store, gas station, and churches, an ideal community for families and seniors alike. The beach and marina in Port Burwell is just 10 minutes south. (id:46416)
RE/MAX Centre City Realty Inc.
42 Shoreline Drive
Lambton Shores (Grand Bend), Ontario
Amazing 3-bedroom, 2-bathroom lakeview home about one minute walk to Grand Bend's famous South Beach and less than a two-minute walk to Grand Bend's Marina District. This home offers an open concept design with lots of natural light and beautiful finishes. On the main level you are welcomed by a gracious living room with lots of natural light overlooking a spacious dining area and updated kitchen with island and bar seating. An additional bedroom was added to complete the main level. Second level features 2 bedrooms and a nook for extra sleeping or a bonus room. The home also features 2 full baths and main floor laundry. Large deck areas at the front and back of the property and a new fire pit area offer a relaxing place to enjoy the sunny days. There is a detached single car garage and plenty of parking as the laneway connects with Heaman Crescent. Book your private showing today! (id:46416)
Sutton Group - Select Realty
3 Daly Avenue
Stratford, Ontario
This property is a fantastic opportunity for a large family or an investor looking to capitalize on Stratford's flourishing cultural scene. Offering 4 bedrooms and 2 bathrooms, it combines classic charm with modern updates, creating a comfortable and inviting space. Recent renovations include new vinyl flooring on the main level, fresh paint throughout, updated kitchen cabinets, a coffee bar, a cozy fireplace, and refreshed bathrooms. The stacked washer/dryer adds convenience to daily living. The home is also ideal for a growing family, offering plenty of room and a warm, welcoming atmosphere for making lasting memories. With a furnace and A/C approximately 10 years old, this well-maintained property is ready to move in or rent out. For investors, this R2-zoned property presents a unique chance to generate substantial returns, with the potential for duplex development thanks to its separate entrance and ample space. The garage has also been upgraded with insulation, drywall, pot lights, and both heating and air conditioning, providing additional rental potential. With a history of generating $4,500 per month in rental income, this property offers both a cozy family home and an astute investment opportunity. Dont miss your chance to explore this versatile home, schedule a showing today and discover the perfect blend of classic elegance and modern convenience! (id:46416)
The Realty Firm Inc.
100 Central Avenue
London, Ontario
Welcome to the Historic heart of London, Ontario! This executive licensed duplex has had a back to the bricks renovation with outstanding A+ tenants in place. The main floor features a spacious primary bedroom with ensuite bathroom. Highlights include hardwood floors, hard surfaces, stainless steel appliances, and updated fixtures and mechanicals, making this unit truly impressive. The fully finished lower with this unit offers plenty of storage, an additional bedroom, laundry and a full three-piece bathroom, completing the unit. The main floor of the upper unit is the real showstopper, featuring soaring ceilings, a modern open-concept kitchen, a generous bedroom, and a full three-piece bathroom with a glass-enclosed rainforest shower. The third level serves as the primary retreat, showcasing a stylish European design with an open bathroom that includes a standalone tub and glass shower sure to leave a lasting impression! The small yard is ideal for investors due to its low maintenance requirements. The lower unit has access to the back deck, while the upper unit boasts its own private deck off the kitchen. Conveniently located near various amenities, city bike paths, and just steps away from Harris Park and downtown event venues. Both fully self contained units are equipped with their own furnace and AC. Also take note of the unique zoning for alternative future OC use. Note: Photos of the main floor unit are from previous tenants. Rents as Follows: Main $ 2095 month to month Upper unit $2395 Leased till 02/28/2025. (id:46416)
Sutton Group Preferred Realty Inc.
Royal LePage Triland Premier Brokerage
18574 Erie Shore Drive
Chatham-Kent (Blenheim), Ontario
Paradise! Have you been looking for a little slice of heaven on the water in southern Ontario? A place where you can walk out of your back door and into the shore in less than 30 seconds? A place where you can watch the sun rise from your breakfast table while enjoying your morning coffee? Well this is it! This over 2300 sq ft, 3 large bedrooms, 2 full bathroom home is oozing charm and is in one of Ontario's best waterfront locations. Just an 8 minute drive to Erieau, 10 minutes to Blenheim and on route to some of the best wineries Ontario has to offer, 18574 Erie Shores Dr has all amenities within minutes.The perfect mix of cottage getaway and dream home, you will be in awe at what this home has to offer. (id:46416)
The Realty Firm Prestige Brokerage Inc.
7933 Katharine Crescent
Lambton Shores (Port Franks), Ontario
Are you a first time home buyer, looking to downsize, or looking for a perfect cottage getaway or investment property? Welcome to this charming, beautifully updated 2 Bedroom, 1 Bathroom Home that gives you an inviting and cozy atmosphere as soon as you walk through the front door. Nestled in the sought after lakeside community of Port Franks Ontario. Situated on a large corner lot with a fenced-in backyard, a pond, firepit, and 14ft riverfront docking access with floating docks. Some recent upgrades include new Ikea Kitchen and appliances (2024/25), New AC (2019) and Furnace (2016),Ceramic and Laminate flooring throughout (2025), newer windows in the second Bedroom and Bunkie and updated bathroom. Additionally, the detached 2 car garage with hydro, gas fireplace and AC provides ample storage and parking, while the bonus Bunkie with hydro, adds extra space for guests, a home office, or a creative studio. Just a short distance from Port Franks beach on Lake Huron where you will see some of the most stunning sunsets around, golf courses and many other amenities, this property offers the perfect blend of relaxation and recreation. Ideal for year round living or weekend getaways. This Home is ready for you to move in and enjoy! Lot measurements are: 117.04 ft x 7.04 ft x 7.04 ft x 7.04 ft x 7.04 ft x 7.04 ft x 6.00 ft x 72.01 ft x 144.32 ft x 98.59 ft (id:46416)
Royal LePage Triland Realty
348 Erie Street
Central Elgin (Port Stanley), Ontario
Welcome to your treetop oasis, in the quaint community of Port Stanley. With breathtaking, panoramic views of Main Beach to the South and Little Beach to the East, this unique getaway or permanent residence will captivate you whether a peaceful retreat or a vacation adventure is on your mind. Perched and elevated amongst the trees, this is your chance to own your piece of paradise! Bright oversized windows overlook a newly built deck where you'll experience the soundtrack of waves and spectacular water vistas at this beautiful cottage. Plenty of seating in the dining area ensures a crowd can be hosted with ease. A functional kitchen includes fully updated finishes, with chic new cabinetry and stylish new appliances, as well as laundry and access to the side yard. The generous living room includes two large patio sliders with gorgeous views of the lake as well as a cozy wood-burning fireplace. The Primary bedroom includes multiple bright windows and private ensuite with a freestanding tub. Head upstairs to discover two additional bedrooms as well as an updated 3PC shower with glass enclosure. This property has recently undergone significant renovations including updated Northstar windows, luxury vinyl plank flooring, drywall, paint, metal roof, deck, and AC. The lower level is ready for your finishing touches, currently roughed in with electrical and plumbing to complete a self-contained studio apartment or added living space. Deeded parking includes space for two vehicles as well as storage shed, just steps away. A short walk brings you to the beach as well as many of Port Stanley's amazing restaurants and amenities. This property truly is a destination to appreciate, offering a unique experience as a cottage, permanent home, or short term rental opportunity. With many fabulous reviews from those who have enjoyed the space recently, it's a property that will surely appeal to a fortunate buyer or those seeking a retreat with fantastic views of Port Stanley's beach. (id:46416)
RE/MAX Centre City Realty Inc.
215 Roy Mcdonald Drive N
London, Ontario
Welcome to this stunning 4-bedroom, 2.5-bathroom detached home located in a desirable Southwest London neighborhood!. This spacious and thoughtfully designed home offers over 2363sq. ft. of living space, perfect for families and those who love to entertain. The main floor features a bright and open concept layout, including a large living room with a cozy fireplace and hardwood flooring, a modern kitchen with stainless steel appliances, and a generous dining area. The primary suite includes a walk-in closet and a luxurious 4 piece ensuite bathroom, offering a perfect retreat after a long day. The home also boasts three additional spacious bedrooms, ideal for children, guests, or a home office. Enjoy outdoor living with a private backyard, ideal for summer BBQs and relaxation. The attached two-car garage offers ample parking, storage and convenience. Located close to park, schools, shopping, and major transportation routes 401 & 402, this home is perfect for families seeking comfort and convenience. Don't miss out on this incredible opportunity. Book your showing today! (id:46416)
Century 21 First Canadian Corp
4079 Sugarmaple Crossing
London South (South V), Ontario
Welcome to 4079 Sugarmaple Crossing, where luxury meets convenience in one of Londons most sought-after neighbourhoods. This exquisite 4-bedroom, 4-bathroom residence boasts approximately 2800 plus sq ft of meticulously designed living space, with another 300 sq ft of open space! Step inside to discover a spacious master bedroom featuring his-and-her ensuite and a large glass shower, offering a spa-like retreat. The open floor plan includes a grand family room with a striking fireplace, separate living and dining rooms ideal for entertaining, and an abundance of natural light pouring through expansive windows. Cook up a storm in the modern kitchen with high-end finishes, or relax on the covered concrete porch in the backyard, complete with a ceiling fan for those warm summer evenings. With a double car garage and two separate garage door entrances, you'll have ample space for vehicles and storage.This home is nestled in a quiet, safe, and new neighbourhood, providing peace and tranquility, while still being close to shopping, essential services, and just minutes from the highway 401. Do not miss the chance to own this contemporary gem! (id:46416)
Nu-Vista Premiere Realty Inc.
Contact me
Resources
About me
Yvonne Steer, Elgin Realty Limited, Brokerage - St. Thomas Real Estate Agent
© 2024 YvonneSteer.ca- All rights reserved | Made with ❤️ by Jet Branding
