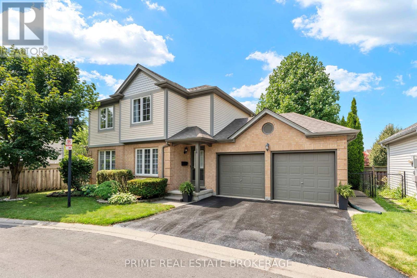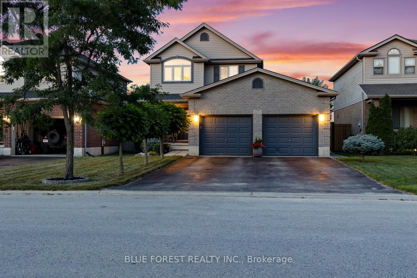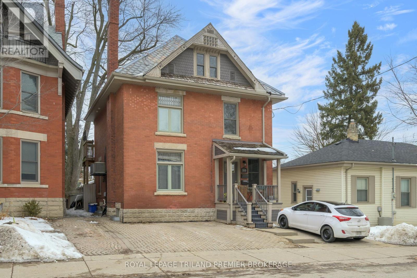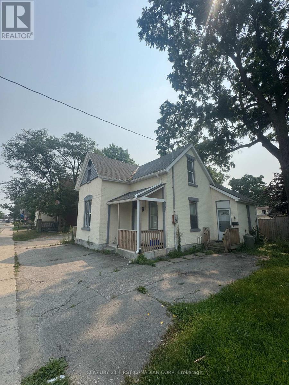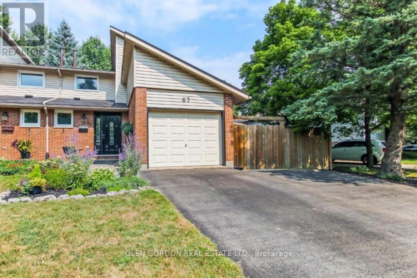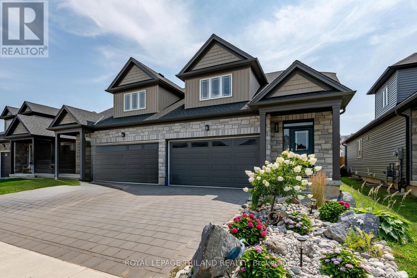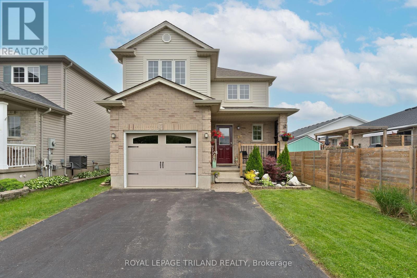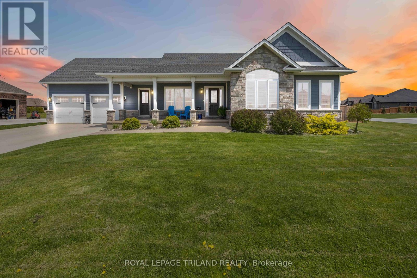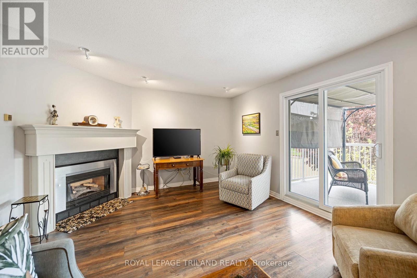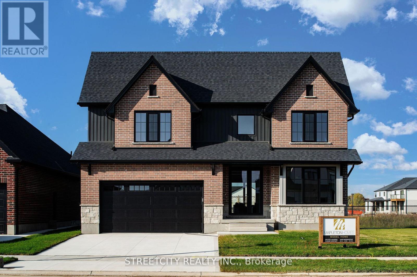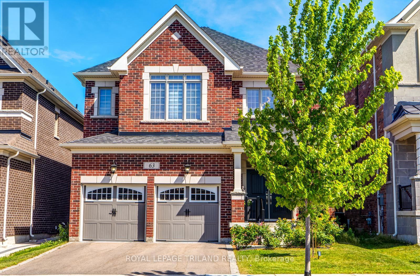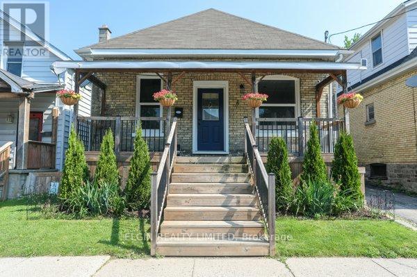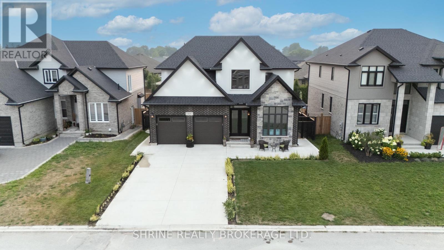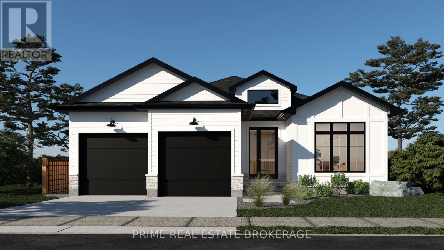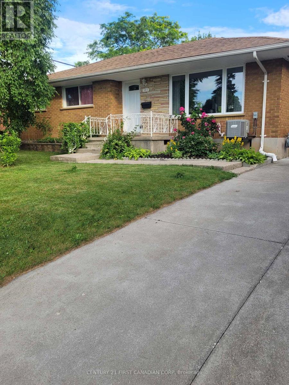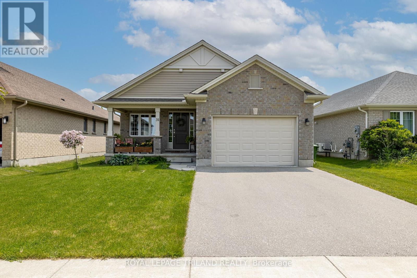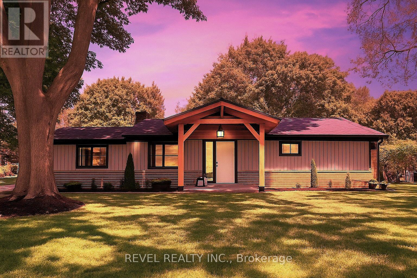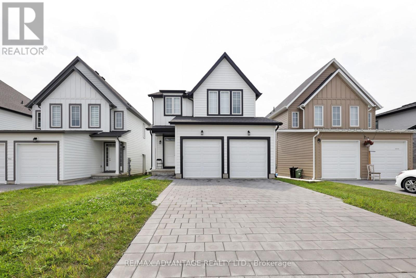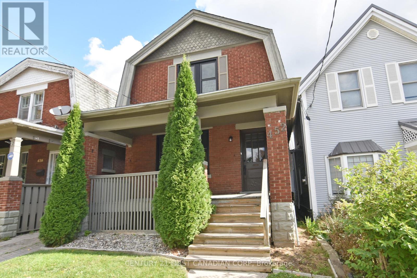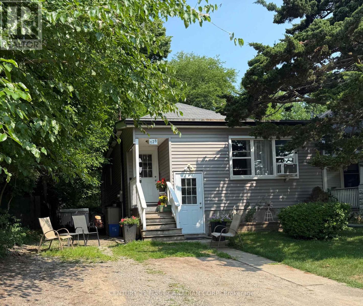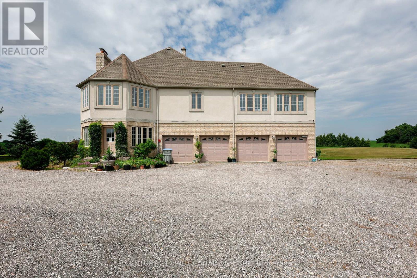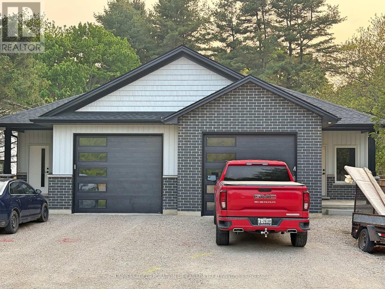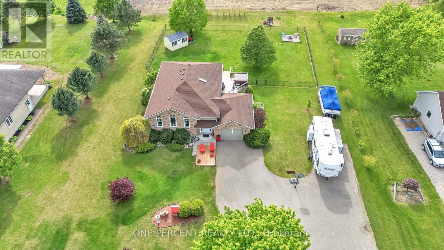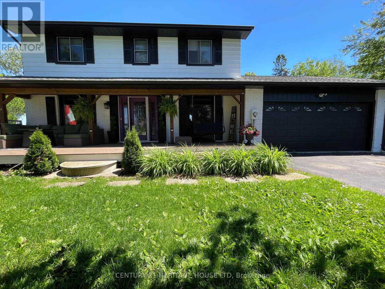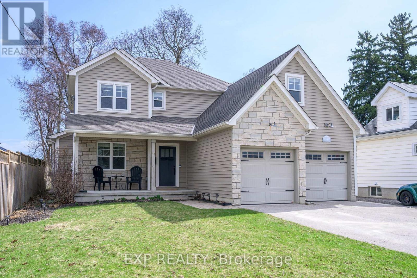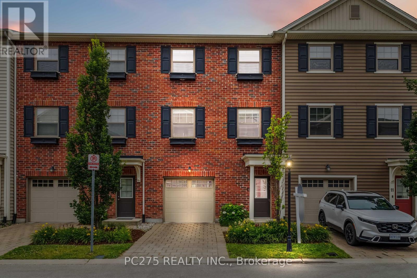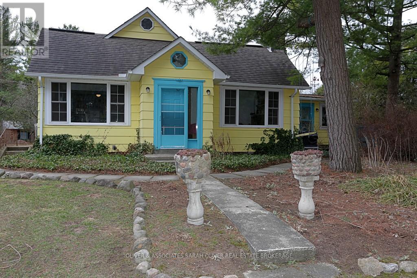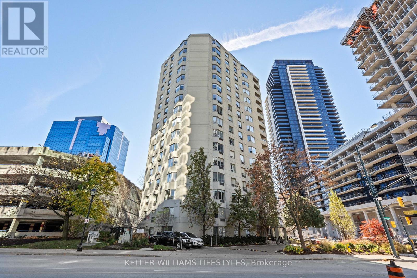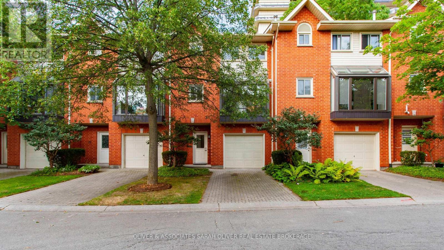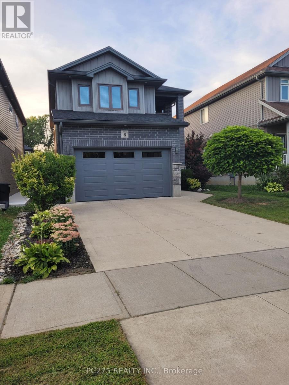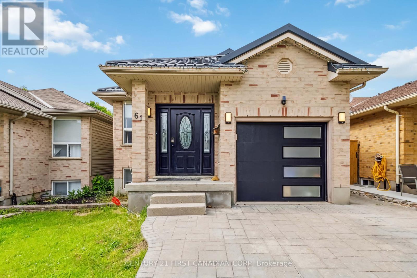Listings
38 - 335 Lighthouse Road
London South (South U), Ontario
Welcome to Unit 38 at 335 Lighthouse Road - a rare opportunity in a quiet, well-maintained freehold condo community. This stylish 3-bed, 2-bath home combines modern upgrades with low-maintenance living you'll love.The open-concept main floor flows seamlessly from the bright living and dining area to a beautifully updated kitchen featuring stainless steel appliances and direct access to your private deck. A retractable awning adds shade and privacy, creating the perfect space for outdoor dining or relaxing.Upstairs, the primary suite offers a walk-in closet and cheater ensuite access to a fully renovated bathroom with a sleek double-sink vanity, fresh white tile flooring, and a modern backsplash. Two additional bedrooms - one ideal for a home office - plus convenient upstairs laundry complete the level.The spotless unfinished basement offers excellent storage and future potential, while the attached double-car garage - one of only a few in the complex truly sets this home apart.Minutes from parks, trails, golf, and shopping, this property delivers the perfect balance of style, comfort, and convenience in a detached home setting. Whether you're downsizing, seeking a lock-and-leave lifestyle, or simply ready for something move-in-ready, Unit 38 at 335 Lighthouse Road is a standout choice. (id:46416)
Prime Real Estate Brokerage
1342 Blackmaple Drive
London East (East A), Ontario
Perfect Kilally Glen Home Awaits!Situated on an oversized corner lot in the sought-after Kilally Glen community, this beautiful 2-storey, 3-bedroom home is ready to impress. The grand front entry welcomes you with natural light and stylish fixtures, setting the tone for the rest of the home.The bright eat-in upgraded kitchen offers a clear view of the landscaped, fully fenced backyard complete with deck, pergola, and natural gas line for your BBQ. Bay windows fill the living space with light, creating a warm and inviting atmosphere.The main floor also features laundry with added storage, plus direct access to the double-car garage and double driveway.Upstairs, the spacious primary suite includes a large walk-in closet and private 3-piece ensuite. Two more generous bedrooms and a full bathroom provide plenty of comfort and flexibility for family or guests.The open basement with a 4th bedroom,3 piece bath and recroom can be your future Granny suite or your play area. (id:46416)
Nu-Vista Premiere Realty Inc.
107 Susan Avenue
London East (East D), Ontario
Beautifully maintained one-floor home that recently caught my attention. It features 2 bedrooms plus a den and a 24 x 12 garage/workshop, and is situated in a lovely, mature neighborhood. The home boasts a large, open-concept living room and dining room with new flooring and abundant natural light, perfect for entertaining. The custom kitchen has been updated and offers extensive storage and workspace. You'll also find a massive and bright finished basement with new carpet, a large recreation room, and a den/office, extending the living space considerably. Outside, the property includes a gorgeous backyard oasis with manicured gardens, a fish pond, and a spacious deck, ideal for outdoor entertaining. the furnace and AC were updated in 2016, and the roof on the house is approximately 10 years old. Close to schools, shopping and Fanshawe College. (id:46416)
Royal LePage Triland Realty
42126 Mcbain Line
Central Elgin, Ontario
Located on a quiet street in Lynhurst, this beautiful 2-storey home offers a perfect blend of style, comfort, and modern upgrades. The main floor features an open-concept layout with a bright living room, dining area, and kitchen, along with a 2-piece bath and convenient inside access to the double car garage. Upstairs, youll find three bedrooms, including a spacious primary suite with a large walk-in closet and a spa-like ensuite. The finished basement adds even more living space with a generous rec room and a full bathroom. Step outside to your private oasis, complete with lush gardens, landscaped lighting, a swim spa (2023), a brand-new deck (2025), and a garden shed with hydro. Enjoy parking for 6 cars total and the newer roof done in 2022. (id:46416)
Blue Forest Realty Inc.
187 Maxwell Street
Sarnia, Ontario
Rare triplex opportunity that is move in ready with one unit vacant and available furnished. Live in one unit or rent out all units and build your investment portfolio! This well-maintained triplex offers impressive annual rental income plus the vacant 1-bedroom unit, perfect for owner-occupied or rent it out for additional income. This property provides strong, consistent cash flow from day one. Located close to parks, grocery, dining, sarnia waterfront, centennial park, grocery, transit, and schools. This property is ideal for both investors and first-time buyers looking to house-hack. Unfinished basement with separate entrance with tons of storage space and easy access to utility room. Dont miss out on this turnkey income property! Furnace '25. HWT are owned (2 of them). (id:46416)
Initia Real Estate (Ontario) Ltd
100 Central Avenue
London East (East F), Ontario
Welcome to the Historic heart of London, Ontario! This executive licensed duplex has had a back to the bricks renovation with outstanding A+ tenants in place. The main floor features a spacious primary bedroom with ensuite bathroom. Highlights include hardwood floors, hard surfaces, stainless steel appliances, and updated fixtures and mechanicals, making this unit truly impressive. The fully finished lower with this unit offers plenty of storage, an additional bedroom, laundry and a full three-piece bathroom, completing the unit. The main floor of the upper unit is the real showstopper, featuring soaring ceilings, a modern open-concept kitchen, a generous bedroom, and a full three-piece bathroom with a glass-enclosed rainforest shower. The third level serves as the primary retreat, showcasing a stylish European design with an open bathroom that includes a standalone tub and glass shower sure to leave a lasting impression! The small yard is ideal for investors due to its low maintenance requirements. The lower unit has access to the back deck, while the upper unit boasts its own private deck off the kitchen. Conveniently located near various amenities, city bike paths, and just steps away from Harris Park and downtown event venues. Both fully self-contained units are equipped with their own furnace and AC. Also take note of the unique zoning for alternative future OC use. Note: Photos of the main floor unit are from previous tenants. Rents as Follows: Main $ 2095 month to month Upper unit $2395 Leased till 02/28/2025. Main floor tenants just gave notice for OCT 1st so vacant possession is possible. (id:46416)
Royal LePage Triland Premier Brokerage
Sutton Group Preferred Realty Inc.
133 Balaclava Street
St. Thomas, Ontario
Beautifully Updated 5-Bedroom, 3-Bathroom Home in St. Thomas Move-In Ready! Spacious and fully updated 5-bedroom, 3-bathroom home located close to downtown St. Thomas and all major amenities. This turnkey property features an updated kitchen, new flooring throughout, upgraded windows, renovated bathrooms, and a finished basement. Enjoy the convenience of a new concrete driveway and two updated sheds for additional storage. Ideal for families or buyers looking for a modern, move-in-ready home in a prime location. (id:46416)
Elgin Realty Limited
28 Oxford Street W
London North (North N), Ontario
This prime investment property is ideally situated near the intersection of Oxford Street and Wharncliffe Road, a highly desirable location offering direct and convenient bus access to both Western University and Fanshawe College. This makes it an exceptional opportunity for investors looking to tap into the consistently strong demand for student rental housing. The home is divided into three fully self-contained units, providing excellent flexibility and rental potential. The first unit spans two levels, featuring a spacious main-floor living/dining area, along with a convenient powder room. Upstairs, it offers two well-sized bedrooms, a full bathroom, and in-suite laundry for added comfort and independence. The second unit is a compact and efficient bachelor suite, complete with its own full bathroom and private in-suite laundry, making it a great option for a single tenant. The third unit includes a separate bedroom, a full kitchen, a full bathroom, and stacked laundry, offering a well-rounded living space ideal for a student or young professional. The property sits on a generously sized lot, providing ample outdoor space and plenty of parking for tenants. Whether you're an investor seeking strong rental income or a parent looking to secure comfortable housing for your child while offsetting costs, this rare opportunity offers outstanding versatillity, and long-term potential. (id:46416)
Century 21 First Canadian Corp
67 Monmore Road
London North (North F), Ontario
Oh what a beauty you have found!...This one won't last long because it has been lovingly updated and cared for. It is ready to move into and enjoy! So much has been done to update this home and you will feel blessed that you found it. This is a uniquely designed home for a semi with only a few in the city. There is great curb appeal with a lovely front patio and single car garage. Welcome family and friends into the large foyer; spacious, bright living room with built-ins, crown moldings & the warmth of newer hardwood floors. Expandable dining area to celebrate life over a meal with patio doors that lead to a deck and serene back yard and places for kids to play. The large updated eat-in kitchen is wonderful to prepare a meal in and it has a door leading to an eating and BBQing patio. Upstairs there are 3 spacious bedrooms. The Primary bedroom has a balcony overlooking the yard...a wonderful place for a quiet morning coffee or to enjoy the evening breeze. 2 full baths (updated) and a 2 piece guest bathroom on the main floor. Wonderful bright family room in the lower level and good storage space. Double Drive. All appliances included. Some updates: windows, doors, flooring, steel roof - 50 year life & transferable warranty, deck & much more! Located in a great neighbourhood with good schools, close to shopping, transit, university, hospital, walking trails and much more. (id:46416)
Glen Gordon Real Estate Ltd.
54 Compass Trail W
Central Elgin (Port Stanley), Ontario
Relaxed Coastal Living in Beautiful Port Stanley! Welcome to 54 Compass Trail where your next chapter begins in style! This beautifully finished, freshly painted semi-detached home is nestled in one of Port Stanley's most desirable neighbourhoods, just steps from the beach, marina, and charming shops and patios. Designed for easy, elegant living, the bright open-concept main floor features soaring vaulted ceilings, engineered hardwood, and a sun-soaked living and dining space that flows effortlessly into the upgraded kitchen complete with quartz counters, porcelain backsplash, ceramic floors, and a walk-in pantry.The spacious main-floor primary suite is a peaceful retreat, offering a walk-in closet with custom barn door, hardwood floors, and a private 3-piece ensuite. Upstairs, you'll find two more bedrooms (perfect for visiting grandkids or guests!), a full bathroom, and a sunny reading or office nook. Downstairs, the finished rec room is ready for entertaining: think game nights, movie marathons, or weekend visits from friends and family. There's also a 2-piece bath and large laundry/storage area for added convenience. Enjoy morning coffee or sunset cocktails in your private landscaped yard, or stroll down to the beach for an afternoon in the sun. With a double garage, stone paver driveway, and low-maintenance living, this home is made for those who want to slow down without settling down. Life at 54 Compass Trail isn't just about where you live, it's how you live. And in Port Stanley, you live well. Vitual staging used for some photos (id:46416)
Royal LePage Triland Realty
Century 21 First Canadian Corp
47 Carrie Crescent
St. Thomas, Ontario
Welcome to this well-maintained 3-bedroom family home, perfectly positioned on a quiet, low-traffic crescent. All bedrooms are conveniently located on the second floor, complemented by 1 1/2 updated bathrooms and a finished basement featuring a spacious recreation room and a bonus room, perfect for guests, hobbies, or a home office. The bright eat-in kitchen offers ample space for family meals and opens to a large private deck, a fully fenced backyard, ideal for entertaining or play. A gas line to the BBQ for convenience. Updates include flooring, kitchen counters, bathrooms, furnace, A/C, shingles, and garage door, giving you peace of mind for years to come. Rough-in for a 3rd bathroom in the basement, plus extra washer and dryer hookups. Steps to a neighbourhood park, walking distance to schools and shopping, plus located along a bus route. A fantastic location for families looking for convenience and comfort. (id:46416)
Royal LePage Triland Realty
4102 Cullen Drive
Plympton-Wyoming (Plympton Wyoming), Ontario
Nestled on a sprawling 1/2 acre this home offers the perfect blend of space, style, and location. Just a 5-minute walk to the beach and a 10-minute drive to a boat launch, this property is a gateway to all the best Lake Huron has to offer. Inside, you'll find a thoughtfully designed layout with an entrance for guests and one for the kiddos, you'll never need to hide their stuff again. The main floor has a versatile salon/office space, a living room with classic stone fireplace (gas insert) eat at kitchen with granite and pantry, dining area, 3 bedrooms , 3 bathrooms AND main floor laundry. The primary suite has a walk in closet and spacious 4 piece ensuite. The fully finished basement with more than enough room for a pool table, perfect for entertaining or creating the ultimate rec space. Storage wont be a concern, with plenty of room to keep everything organized. Outside, you'll find a large patio area for BBQing, a fully fenced yard for the kids and fur babies and a double car garage and concrete driveway offer parking for up to 6 vehicles, making hosting guests a breeze. Plus, with Sarnia just a 20-minute drive away, youre close enough to the city for convenience while still enjoying the relaxed pace of lake life. What more could you want? Make this home your sanctuary by the shore. (id:46416)
Royal LePage Triland Realty
36 - 301 Carlow Road
Central Elgin (Port Stanley), Ontario
Whos ready for more space, more sunshine, and more reasons to never leave home?This 2-bed, 2-bath home spans three full levels of bright, comfortable living. The living room flows seamlessly to your own outdoor retreat: a covered gazebo and deck that overlook Kettle Creek. The view is expansive, natural and breathtaking. Start your mornings on the balcony, spend afternoons by the pool, wander to the lake, or kayak right to your own front door.The bright and cheery eat-in kitchen with in-suite laundry opens to a back deck with views of the pool. It's perfect for summer dining or evening drinks. Inside, fresh updates include a new heat pump + A/C, gas furnace, new flooring, and updated appliances, so you can just move in and enjoy. No grass to cut, no snow to shovel; just pure Port Stanley living. With the golf course and arena right across the street and adjoining marina as the best neighbour you could ever wish for: this property has something for everyone. Here, life moves at the perfect pace; where open skies meet open hearts, neighbours know your name, and every stroll through the village feels like home. (id:46416)
Royal LePage Triland Realty
1 Bridle Path
St. Thomas, Ontario
Step into a home thats as inviting as it is impressive. This former Doug Tarry model, ONE-OWNER home, set in the picturesque Orchard Park neighbourhood of south St. Thomas, Mitchell Hepburn (elementary) / Central Elgin (high school) school district, is more than just a place to live its a place to love. BEING SOLD FULLY FURNISHED, its ready for you to move right in and start making memories. Sitting on a pie-shaped lot, the backyard is a retreat youll never want to leave. Picture warm summer evenings under the stone patios gazebo, soaking in the hot tub, or practicing your short game on the putting green. With privacy fencing and even room for a small pool, its your own personal escape. Inside, youll find 3+1 spacious bedrooms and 3.5 bathrooms, thoughtfully laid out for both everyday living and hosting guests. The main floor features an inviting open-concept design, with a bright living room highlighted by large windows and elegant finishes, flowing seamlessly into the dining area and a modern kitchen with quality cabinetry, ample counter space, stainless steel appliances and a walk-in pantry. Upstairs, the generous primary suite offers a his's and her's closets and an ensuite, while a laundry closet, two additional bedrooms and a full bathroom provide plenty of space for family or visitors. The fully finished basement extends the living space with a large rec room perfect for movie nights or game days, an additional bedroom ideal for guests or a home office, and another full bathroom for convenience. A double car garage adds both functionality and storage. With its stunning outdoor oasis, beautiful interior, and prime location close to parks, schools, and amenities, this home offers the complete package for those seeking comfort, convenience, and style. (id:46416)
Prime Real Estate Brokerage
925 Silversmith Street
London North (North M), Ontario
This attached townhome in North-West London is a fantastic condominium alternative and has NO CONDO FEES! Featuring 2+1 bedrooms, and 2+1 bathrooms, this home offers considerable living space and incredible backyard privacy. The open-concept living room/ dining room boasts hardwood floors, gas fireplace and high ceilings. Kitchen features ample cabinetry, cathedral ceilings, breakfast bar, spacious eating area and sliding doors to expansive deck. Main floor primary room overlooks the backyard and features 4pc ensuite, walk-in closet and is conveniently located adjacent to the laundry room. The finished lower level expands the living space and offers a large family room with fireplace, 3rd bedroom and additional 4pc bathroom. This bungalow row home is perfect for down-sizing, for first-time buyers and for those wanting to be close to shopping and UWO. (id:46416)
Royal LePage Triland Realty
102 Timberwalk Trail
Middlesex Centre (Ilderton), Ontario
This home is the best of both worlds. If you dream about moving to the perfect quiet small town, but don't want to miss out on the big city life and entertainment. Ilderton is the perfect place to call home! With an amazing fall fair, annual community events, and a main street with restaurants and boutique stores, makes for a perfect community to move to, without sacrificing all that the big city has to offer. Timberwalk in Ilderton is the ideal location for those seeking countryside living. Located on the cusp of north London, Timberwalk is just a short drive to every modern convenience and is a perfect choice for empty nesters or growing families. Step Inside and you'll find this tasteful 2018 built home, designed for families in mind. The Main floors 9' ceilings and grand vaulted entryway provide a bright and airy foyer. Through the large dining room sits the eat in kitchen, which showcases plenty of cabinet space for growing families and entertinaing with a walk in pantry. The family room with gas fireplace and large windows provide peaceful views to the large oversized yard. You have enogh room for a pool oasis, with plenty of room for backyard fun. Upstairs you'll find 3 generous bedrooms. The Primary, showcases a 5 Pc Ensuite with soaker tub, walk in shower and is complimented with a walk in closet. The lower level is roughed in for an additional bathroom, large windows for in law suite potential, with ample space to let the kids run wild with sports, or design an additional living space in the home. Located on a quiet street with the rail Trail, Timberwalk pond, and playground just steps away, this is becoming an amazing family neighbourhood that you wont want to miss. (id:46416)
Streetcity Realty Inc.
6354 Old Garrison Boulevard
London South (South V), Ontario
Step into luxury with Mapleton Homes latest masterpiece, The Beaumont. This stunning Model Home is a perfect blend of where modern elegance meets comfort. Situated on a 52ft building lot this 3,092 sqft. meticulously designed property features 4 bedrooms and 3.5bathrooms, offering ample space for families and guests to gather. This open concept home features beautiful hardwood floors, large efficient high end German made tilt-and-turn windows and amazing trim work throughout. A gourmet chef's delight with top-of-the-line appliances, large island, and custom cabinetry, perfect for entertaining or family meals. There is a dedicated workspace with natural light, ideal for remote work or quiet study time. This property is located in desirable Talbot Village (Southwest London) where residents enjoy close proximity to parks, walking trails and recreational facilities. Shopping, great schools, dining, gym and entertainment options are within a 5 minute drive. Book an appointment or stop by one of our open houses and see how Mapleton Homes can build your dream home for you. We have several plans and prices tailored to your requirements and budget. (id:46416)
Streetcity Realty Inc.
63 Ten Pines Road
Vaughan (Kleinburg), Ontario
Welcome to this stunning 4-bedroom detached home in the heart of prestigious Kleinburg. Featuring a spacious, open-concept layout with elegant finishes throughout, this property offers the perfect blend of comfort and sophistication. Enjoy a chef-inspired kitchen with high-end appliances, a sun-filled family room with gas fireplace, and generous bedrooms - each offering ample space and natural light. Located in a quiet, family-friendly neighbourhood close to schools, parks, trails, and the charming Kleinburg Village. A rare opportunity to own in one of Vaughan's most sought-after communities! (id:46416)
Royal LePage Triland Realty
4 Antrim Street
St. Thomas, Ontario
Welcome to 4 Antrim Street! This charming bungalow features 2 bedrooms and 2 bathrooms, making it an ideal choice for first-time buyers, investors, small families, or empty nesters. You'll appreciate the modern touches throughout the home, including laminate flooring, elegant trim, and stylish fixtures. The open-concept kitchen, dining, and living areas create a warm and inviting atmosphere perfect for entertaining. The bright kitchen is equipped with stainless steel appliances, sleek countertops, ample storage, and a beautiful island. The spacious main floor bedrooms benefit from plenty of natural light. The lower level includes a recreation room, providing an excellent retreat for teenagers, complete with a full bathroom for added convenience. During the warmer months, you can host family and friends for a BBQ on the newly installed patio that overlooks your private, fully fenced yard. All your storage needs are addressed with the large detached single-car garage, offering the perfect escape. This home is easy to show and move-in ready! Act quickly before this opportunity slips away! (id:46416)
Elgin Realty Limited
108 Watts Drive
Lucan Biddulph (Lucan), Ontario
Located in the desirable community of Lucan, ON, just a short drive from Western Universityand close to schools, parks, and essential amenities, this stunning 4-bedroom, 2.5-bathroomhome offers a perfect blend of modern elegance, comfort, and convenience. Inside, the main floor boasts soaring 10ft ceilings, 8ft doors, and a grand 8ft double front door, with coffered ceilings enhancing both the living and dining rooms. The countertops from the main level to the upper level feature upgraded granite countertops. The stylish bar area with backsplash seamlessly connects the dining room and upgraded gourmet kitchen, which features a center island, 39" cabinets with crown molding, built-in spice racks, an induction cooktop, and a center rangehood. Large upgraded windows flood the space with natural light, including two in the living room with remote-controlled coverings, while a cozy upgraded fireplace anchors the open-concept living area. The laundry room is outfitted with a quartz countertop and wooden cabinets. All four bedrooms include walk-in closets, the second floor offers two standing showers. Premium finishes such as upgraded casing and 10" baseboards run throughout. The unfinished basement with 8.75ft ceiling height and large sized windows, is a blank canvas just waiting for your personal touch-transform it into the ultimate living area, home gym, or entertainment space. Outside, the stucco, stone, and brick exterior is complemented by a concrete driveway and pathways surrounding the home, fully stained fencing with modern metal gates, lush cedar trees for privacy, exterior pot lights, and solar lights. A backyard and front yard sprinkler system, upgraded 8' x 8' garage doors, an 8' x 10' shed with lifetime warranty, and ample space for a future inground pool perfectly complemented by the already- built, beautiful porch, while security cameras offer peace of mind. (id:46416)
Shrine Realty Brokerage Ltd.
Lot 68 Fallingbrook Crescent
London South (South V), Ontario
You're not just buying a home. You're designing one - and you should do it with a builder that builds differently. At Halcyon Homes in Heath Woods, you're not boxed into a blueprint or bound to a builders standard vision. You lead. They build. Too many buyers fall for the price on paper, only to be surprised later by costly upgrades, design limitations, and process confusion. Thats not how Halcyon works. With Halcyon, you'll experience a premium design-build process that puts your ideas first - supported by a builder known for quality, transparency, and customer-first thinking. The model you see is just the beginning. From layout to lighting, you call the shots - with expert guidance along the way. This is your chance to build a better home in one of the regions most desirable new communities. Premium lots. Personalized design. Long-term value. Only a few opportunities remain in Heath Woods - reach out now to secure yours (id:46416)
Prime Real Estate Brokerage
3 - 1061 Eagletrace Drive
London North (North S), Ontario
BRAND NEW - Luxurious 2-Storey Detached Home in Rembrandt Walk - The Orchid II Model - Welcome to Rembrandt Walk, an exclusive Vacant Land Condo Community by Rembrandt Homes, where luxury meets low-maintenance living. Enjoy all the benefits of a detached home, with the added perk of low condo fees that include lawn care (Front and Rear yard) and snow removal, allowing you to embrace a carefree lifestyle. This executive 2-storey boasts an impeccable open-concept design and high-end finishes throughout. The main floor features a chef-inspired kitchen with premium appliances, a spacious great room with gas fireplace, and a generous dinette area that opens to a 10x12 covered deck, plus a 10x12 sundeck extension perfect for indoor-outdoor entertaining.Upstairs, you'll find a convenient second-floor laundry room, a luxurious primary suite with a 5-piece ensuite, and three additional bedrooms served by a well-appointed 4-piece bath ideal for a growing family.The fully finished lower level includes a cozy rec room, an additional 3-piece bath, 4th bedroom, and ample storage space providing even more flexibility and functionality.This move-in ready home includes all appliances as shown and is located in one of Londons most desirable neighbourhoods. Just minutes from Masonville Mall, mega shopping centres, Sunningdale Golf Course, and UWO/Hospital, this is the perfect blend of luxury, convenience, and community living. Dont miss your opportunity to own in Rembrandt Walk Book your private tour today! (id:46416)
Thrive Realty Group Inc.
16 - 2261 Linkway Boulevard
London South (South A), Ontario
Welcome to Rembrandt Homes Newest Development in South West London call "UPPER WEST BY REMBRANDT HOMES". Rembrandts most popular 3 Bedroom, 2.5 Bath floor plan "The Westerdam", has been designed with Modern touches and Floor plan enhancements you will fall in love with. Offering 1747 square feet of finished living space including a Rare WALK OUT lower level family room. This unit has been finished with numerous upgrades including, Quartz counters in Kitchen and Baths, Ceramic Tile, Upgraded Kitchen, and Brushed Oak Hardwood Flooring. The Redesigned primary bedroom features a walk-in closet and a luxurious 5-piece bathroom w/ free-standing soaker tub, double sinks and tile/glass shower. Upper-level laundry closet has a convenient folding counter and custom cabinetry. Exclusive parking for two vehicles, single attached garage with inside entry. Quality Energy Star Construction with Triple Glazed Windows. UPPER WEST, is ideally located just minutes away from beautiful walking trails at Kains Woods and Just a short drive to Mega Shopping Centres, numerous Golf Course and 401-402 Highway Access. Low Condo Fees Cover, Shingles, Windows, Doors, Decks, Driveway Ground and Exterior Maintenance. (Photo Gallery includes Virtually Staged Photos). ATTENTION BUYERS - AMAZING BUILDERS PROMOTION of *2.99% for *3 YEAR TERM on O.A.C. (* for a Limited time only) (id:46416)
Thrive Realty Group Inc.
1 Falconridge Court
St. Thomas, Ontario
This stunning Quality Built Custom all Brick Raised Bungalow Residence has over 2800 sqft. of Open Concept Living Space. Pride of ownership is found throughout this immaculate home with beautifully Covered Back Deck w underfloor storage overlooking the backyard oasis. A large above ground Pool, Vegetable Gardens - Tomatoes, Cucumbers and Zucchini. Freshly Poured Concrete drive and sidewalks around the home. Covered Front Porch to sit & enjoy the day. Located on a Corner Lot at the end of a Quiet Court allows you to enjoy being close to all amenities yet feel far enough away from the loud hustle and bustle of the city. Inside you'll find four (4) beds, three (3) baths, one (1) fireplace (gas) custom details throughout. Enter the home to a Large Open Landing showcasing Double Front Doors. High Vaulted ceiling in the Living room - Hardwood Floors throughout the main level and lots of Natural Light coming through all the windows. This open concept home has a beautiful 9 ft ceiling Solid Oak Kitchen with Granite Countertops, Ceramic Tiles, an Island with lots of storage, Overhead Range and Original built in Oven all overlooking the dining area with views of the outdoors. The eating area opens to the Covered Deck with a plumbed in Natural gas outlet for your BBQ. The oversized Primary Bedroom is dressed with His & Hers closets, a 4 pc Ensuite with Jacuzzi Tub and Standup Shower. The lower level features 2 of the 4 bedrooms, a 4 pc bath and Large Open Family Room including a Natural gas Fireplace. The lower level has a large Laundry Room with Custom Built Shelving and Storage. Attached to the home is a single car Garage for easy access with Epoxy Floors and Automatic Garage Door Opener. Please note the Roof was just done within the last 4 yrs, A/C 2yrs, Hot Water Heater Owned, also the Fridge, Dishwasher, Washer and Dryer are all new within the last 2 yrs. Bus route is right outside on Highview Dr for all schools in area. Please call for more details. Thank you! (id:46416)
Exp Realty
393 Chippendale Crescent
London South (South J), Ontario
Location, Location, Location! Welcome to 393 Chippendale situated on a quiet crescent in the family oriented Glen Cairn subdivision. This beautiful bungalow has three spacious bedrooms on the main level along with an updated kitchen, beautiful quartz countertop, plenty of cabinets and storage, dining room, spacious living room with tons of natural light and an updated four-piece bath. On the lower level you have a great sized family room, a three piece bath, large laundry room and a bonus room that could be used as a bedroom or turned into a kitchen (plumbing in place). Outside you have a large double car garage, a fenced yard, and various fruit trees (apple, pears, cherries). The cement drive continues into the backyard with plenty of space for your outdoor patio and the bonus is enough space to store your boat or trailer over the winter. This hidden gem is a must see. Book your showing today. (id:46416)
Century 21 First Canadian Corp
19 Dell Drive
Strathroy-Caradoc (Sw), Ontario
This beautifully maintained 3+2 bedroom, spacious raised bungalow is located in a quiet, family-friendly neighbourhood within the highly desirable Mary Wright Public School area. It's also just a short walk to St. Vincent De Paul Catholic School and J.S. Buchanan French Immersion Public School! This amazing home offers ample space to park your boat on the double-wide driveway, plus an attached two-car garage with a sleek upgraded floor and direct interior access. Inside, you'll find high ceilings and an open-concept layout that's perfect for entertaining. Large windows flood the space with natural light. The thoughtfully designed entryway features built-in storage, making it a breeze to get the kids ready for school and sports practice. The upper level features a bright family room, open to a well-appointed kitchen with stylish stainless steel appliances and a functional island. The kitchen flows seamlessly into the dining room, making it easy to prep meals while staying connected with the family. Off the dining area, you'll enjoy a roomy deck perfect for your summer BBQ, with additional storage underneath and a fully fenced yard. Down the hall, you'll find a 4-piece main bath and 3 well-sized bedrooms, each with a closet. The lower level feels expansive, full of light, and welcoming. The versatile wet bar is perfect for art projects, workout room, entertaining guests, or crafting the ultimate movie-night snack station. With the potential to be converted into a mini kitchen, this space could easily serve as an in-law suite or guest retreat, if permitted. It also includes a large family room, a 4th bedroom, a 3-piece bathroom with shower, a utility/laundry room, and a bonus space that could be a dream playroom, office, den, or even a 5th bedroom. Come see this exceptional and aesthetically pleasing home, located close to coffee shops, parks, shopping and all the amenities your family needs. (id:46416)
RE/MAX Centre City Realty Inc.
351 Motz Boulevard
South Huron (Exeter), Ontario
Welcome to 351 Motz Blvd, a beautifully updated raised bungalow in the heart of Exeter. Offering 4 bedrooms and 2 full baths, this home blends comfort, style, and functionality for modern living. The bright, open-concept main level features an inviting kitchen with a central island, perfect for casual dining and entertaining. Step out onto the raised deck and enjoy views of the spacious backyard.The fully finished lower level boasts a separate entrance for added convenience. Outside, you'll find a detached garage, an outdoor workshop for hobbies or storage, and plenty of room for outdoor activities. Located close to all amenities in Exeter, including shops, schools, and parks, this move-in ready home offers the perfect combination of small-town charm and everyday convenience. (id:46416)
Keller Williams Lifestyles
31 Acorn Trail
St. Thomas, Ontario
Welcome to 31 Acorn Trail, nestled in the highly sought-after Harvest Run community! This stunning 2,100 sq ft brick bungalow is the ideal home for a young family or a multi-generational household. Thoughtfully designed with comfort and versatility in mind, the home features 4 bedrooms and 2 full bathrooms.The eat-in kitchen provides a warm and functional space for everyday meals, while the finished basement includes a wet bar, perfect for entertaining or extended family living. Outdoors, enjoy a fully fenced yard, offering privacy and safety for children or pets to play, plus space for gardening or relaxing on warm afternoons. Whether youre looking for space, style, or convenience, this home checks all the boxes.Dont miss the opportunity to make this beautiful property your own! (id:46416)
Royal LePage Triland Realty
902 Rushbrook Crescent
London South (South K), Ontario
Byron Optimist Beauty! Large 4 Bedroom, 3 Bath with finished Loft space in one of London's most desirable family neighbourhoods. This home features a large open floor plan on the main living area with a professionally renovated kitchen boasting all the modern touches including waterfall quartz countertops. Main floor has large transom style windows with California shutters on the patio doors & newer vinyl plank floors. Convenient main floor laundry/mudroom off the double garage, also has an additional exterior entry door. Upstairs you will find a spacious primary bedroom with lots of room for extra seating and cozy spaces. Primary includes a walk-in closet and fully equipped ensuite with garden tub. Second floor is also home to 3 additional bedrooms and another 4 piece bathroom. The real showstopper iin this home is found on the third floor and is the the large loft space, with vaulted ceilings and a bright and open plan. This is a true family space, imagine game nights, pizza parties and movie nights. So many options! The unspoiled basement is already fully framed and has a rough-in for an additional bathroom. Outdoors you will enjoy a fully landscaped yard with minimal maintenance as well as an area for a firepit & more family enjoyment. This is a rare gem at 2.5 storeys and fully move-in ready! Don't wait this one out, book your showing today! (id:46416)
Revel Realty Inc.
793 Green Lane
London North (North P), Ontario
Your search for the perfect home in the perfect neighbourhood ends here! This meticulously re-designed, custom home on a spacious pie sized lot, nestled amongst the trees, is located in one of London's most coveted neighbourhoods - Oakridge Acres. This 2+2 bedroom bungalow is right out of the pages of a magazine, every detail beautifully brought to life making this ideal for easy, elegant living. You will find airy vaulted ceilings on the main level, light flooding in from the gorgeous designer windows and a warm welcoming ambiance throughout. The chef's kitchen is decked out with GE Cafe appliances and is made for entertaining with its large island and quartz countertops. On the main level, you will also find the dining room, ample living room with gas fireplace and a large primary bedroom with a walk-in closet and garden doors to your private backyard. The primary ensuite is stylishly outfitted and includes a spa-inspired soaker tub & a zen feel. The second bedroom is now being used as an office, but provides additional space on the main level. A powder room on the main level, is conveniently located near the french doors, for ease of access from the outdoors. The lower level is made for kicking back and relaxing and also boasts 2 large bedrooms with impressive, custom made egress windows. There is another 4pc bathroom on this level, making it a prime opportunity for multi-generational living. If you've been looking to start the next chapter of your story in a mature, serene neighbourhood setting, with all the upgrades only a custom built residence can offer, then look no further. This one of a kind show stopper is perfect. Book your private showing today! (id:46416)
Revel Realty Inc.
3038 Heardcreek Trail
London North (North S), Ontario
Welcome to 3038 Heardcreek Trail. This home is located in North West London in a new and still growing neighbourhood. Walk into your main floor and enjoy an open concept Kitchen, Dining area and Living Room. Patio Doors off the Dining Room allow for lots of natural light and a easy access to the good sized backyard. Upstairs you will find a large Primary Bedroom with walk in closet and 4 piece Ensuite featuring a walk in tiled shower with a glass door and a double sink vanity. Two other bedrooms, a full bathroom, and laundry complete the second floor. The basement has been unspoiled and is ready for your design. A side door near the basement stairs offers some potential for someone looking for a future granny suite. This home is near St. Gabriels and Saint Andre Besette High School. A short drive to Hyde Park Shopping, like the Walmart, Canadian Tire, Banks, Restaurants, and Groceries. (id:46416)
RE/MAX Advantage Realty Ltd.
452 Charlotte Street
London East (East G), Ontario
Beautiful 2-storey brick home with large covered porch in the heart of Old East Village. First floor boasts open concept living & dining areas with 9-foot ceilings, decorative baseboards & 4-piece bathroom. Second floor has 3 bedrooms, walk-in closets, large linen closet, another 4-piece bathroom & potential balcony. Basement is unfinished with laundry, recreational/storage spaces & access door to the backyard, which is private, deep & fully fenced with a large deck for entertaining. Mutual driveway with ample parking spaces for 2 cars. Renovated & updated throughout with scratch-free vinyl flooring (2012), roof (2012), windows (2015), air conditioner (2016), insulation (2017), washer & stove (2023). Short walk to Kellogg Place, Children's Museum, RTS, library, community center, restaurants & specialty shops. (id:46416)
Century 21 First Canadian Corp
528 Pall Mall Street
London East (East F), Ontario
Welcome to 528 Pall Mall Street A Versatile Duplex with Endless Potential! Here's a rare opportunity to own a vacant up-and-down LEGAL & LICENSED duplex in the heart of the Woodfield neighbourhood of London, Ontario! Perfect for savvy investors, multi-generational families, or first-time homebuyers looking to offset their mortgage with rental income. With both units vacant (tenants vacating end of September), you can set your own rents or move in and enjoy the flexibility of two fully independent living spaces. The main floor unit offers 3 spacious bedrooms, a 4-piece bathroom, and a bright, functional layout with plenty of natural light. Downstairs, the lower unit features 2 bedrooms, a full bathroom, and a thoughtfully designed open-concept space. A shared laundry area is conveniently located on the lower level.The fenced-in backyard provides privacy and room to relax, garden, or entertain, while the oversized driveway with parking for 9 cars is an absolute rarity in this location.Situated in a central location thats hard to beat just minutes to downtown, St. Joseph's Hospital, Western University, and close to bus routes, great schools, parks, and Londons best restaurants and amenities this property checks all the boxes for location, lifestyle, and long-term value. Whether you're looking to live in one unit and rent the other, create space for extended family, or add a high-performing property to your investment portfolio, 528 Pall Mall Street is a smart and strategic move in today's market.Don't miss your chance to secure this flexible, income-generating property in one of London's most connected neighbourhoods! (id:46416)
Century 21 First Canadian Corp
3480 Cuddy Drive
Adelaide Metcalfe, Ontario
A Rare find! 0nly 30 minutes from London! 69 Acres + beautiful solid custom built 5 bedroom, 6 bath home with 4 CAR garage, finished lower and 3rd floor loft all on paved country road with easy access to HWY 402 and all amenities in lovely town of Strathroy! Custom designed and built home by the current owner, this sprawling and light filled home boasts over 6000sf of finished living space & quality workmanship throughout. Ideal for large or growing family looking for room to roam in a beautiful & picturesque country setting! Features: tasteful neutral wall colours, gleaming oak floors, custom dentil crown moulding, quality Pella windows throughout with amazing views from all angles of the home, formal living and dining rooms, main floor office with custom oak built-ins, main floor family room, large eat-in kitchen, main floor sunroom, main floor laundry & 2 main floor baths; amazing 2nd floor layout with 5 bedrooms (one features adjoining bonus room with 3 walls of windows) & 3 bathrooms including massive primary bedroom with 5pc ensuite, dressing area & vanity, coffee bar & private east facing sunroom; a custom spiral staircase accesses the 3rd level loft ideal for play room, media room, gym or even Yoga room! Need more space? then check out the huge finished lower level with 3pc bath, rec room, 2 dens, ample storage and garage access! The exterior features huge patio, plenty of parking and priceless views year round! Added highlights: energy efficient heating/cooling, owned hot water heater, drilled well, central vac system & more. Approximately 46 workable acres are rented. Easy access to London & Sarnia via HWY 402 + on route to Lake Huron beaches north on HWY 81. (id:46416)
Century 21 First Canadian Corp
47 Chatham Street
Bayham (Port Burwell), Ontario
Priced to sell investment in beachfront community! Currently three units, convertible to 4 units and includes 4 sets of appliances. Well built and located in beautiful Port Burwell on fully serviced 66' by 160' lot. Short walk to the beach. Spacious layouts, beautiful garages and with lovely finishings. Subsidize your mortgage with rental income or maximize rental profits by renting out all units in this wonderful beachfront community. 24 hours notice required to show - top notch tenants. (id:46416)
Universal Corporation Of Canada (Realty) Ltd.
10559 Culloden Road
Bayham, Ontario
Welcome to this beautifully maintained, custom-built 5-bedroom, 2-bathroom home! A perfect blend of quality craftsmanship, elegant design, and family-friendly functionality. From the moment you arrive, you'll be impressed by the home's exceptional curb appeal, with a paved driveway, manicured landscaping, and charming arched windows that add timeless character to the exterior. Inside, a wide, welcoming entryway opens into a spacious living room with vaulted ceilings and a skylight, creating a bright and airy atmosphere. The adjacent, pot-lit dining room features patio doors that lead to a large deck - perfect for entertaining or enjoying quiet family meals. The custom oak kitchen offers generous cabinetry, a built-in dishwasher, and a reverse osmosis water system, all designed to support busy family life. The oversized primary bedroom provides a peaceful retreat with high-quality flooring and a large closet. The professionally finished lower level is ideally suited for multi-generational living, offering three additional generously sized bedrooms, a full bathroom, and convenient garage access via a private staircase - perfect for in-laws, adult children, or extended family members seeking independence and comfort. Additional features include a high-efficiency gas furnace, central air conditioning (less than 2 years old), an HRV unit, heated ceramic bathroom floors, and a water softener system - ensuring year-round comfort and energy efficiency. Set on a spacious, tastefully landscaped lot with plenty of room to build a shop or add outdoor features, this home combines open-concept living with privacy and space for everyone under one roof. Don't miss your chance to make this versatile and welcoming home your own! (id:46416)
One Percent Realty Ltd.
6958 Sunset Road
Central Elgin, Ontario
Nestled on a private half-acre lot, 6958 Sunset Road is a beautifully updated 4-bedroom, 3-bathroom home that combines modern style with plenty of room to enjoy life's best moments. This spacious home is perfect for growing families, those who love to entertain, or anyone seeking a peaceful retreat just minutes from all the action. The home features a renovated kitchen (2025) that will inspire your inner chef. With its fresh, contemporary design and high-end finishes, this kitchen is equipped with all the space and amenities you need for cooking and socializing with family and friends. The main floor offers two generously-sized living rooms, making it easy to spread out or host large gatherings. Whether you're relaxing with loved ones or hosting a lively get-together, you'll appreciate the flow and functionality of this well-designed space. Step outside, and you'll find your very own backyard oasis. A covered deck and hot tub provide the perfect spots for unwinding, while the pond and fire pit create an inviting atmosphere for evening relaxation. The large shed is perfect for storage, and there's plenty of room for all kinds of outdoor activities whether it's playing sports, gardening, or simply enjoying the peaceful surroundings. Location is key, and this home offers the perfect balance. It's just a 10-minute drive to Port Stanley's stunning beach and 10 minutes to shopping and amenities in St.Thomas. This combination of tranquility and convenience makes it the ideal place to call home. Don't miss your chance to own this gorgeous property at 6958 Sunset Road. Call today to schedule a tour and experience it for yourself! (id:46416)
Century 21 Heritage House Ltd
5 - 10 Mackellar Avenue
London North (North Q), Ontario
GREAT OPPORTUNITY TO GET INTO EXCLUSIVE NEIGHBOURHOOD! In a London prestigious enclave overlooking Thames River adjacent to Thames Valley Golf Course, this one floor, detached, home with wraparound deck offers a custom, luxury home in a private, seven property, manicured landscaped, community. Tucked away and within a few steps from the foot bridge leading to Springbank Park, and a few minutes stroll to the golf course,. This desirable location is serene and private. The interior of the home showcases custom kitchen unlike any traditional kitchen with concrete counter, built-in stovetop and built-in oven , suspended ceiling and sensational curved feature cabinets influenced by Danish mid-century modern styling. Main floor offers two fireplaces; one in main living area and the other in the primary bedroom. Main floor has an additional bedroom opposite side of main floor primary providing privacy. Lower level has two WALK OUT / PRIVATE ENTRANCES with kitchen, bedroom, living room, and second laundry room. Home is mobility accessible with accessibility features including wide doors, wide halls, large open rooms, zero elevation entrance from garage into home, accessible bathrooms with roll-in shower, walk-in bathtub, grab bars, and barrier-free access out to long, wide, extensive decking with glass panels. Current Sellers state previous Seller had an accessibility track built into the ceiling from the primary bedroom to the garage. This has not been verified as accessibility track is hidden behind ceiling drywall and not visible. Location is 5 -10 minute drive to downtown London. Private homeowners association fee $430 includes, private road, landscaping, inground irrigation. Main floor square footage: 2321.5 sq ft. Tremendous potential to redesign if desired. All 4 bedrooms have private bathrooms! 4 bed/4bath. See multimedia links for dynamic floor plan and video. SEE LINKS FOR FLOOR PLAN. SEE VIDEO. .*** photos seen with furniture are virtually staged photos*** (id:46416)
Sutton Group - Select Realty
1276 Crumlin Side Road
London East (East J), Ontario
Welcome to 1276 Crumlin Side Road, a beautiful two storey family home with 6 bedrooms, 4 bathrooms and situated on a private, serene stretch of land. This property offers the perfect blend of city convenience and peaceful country living. Nestled within city limits, it provides all the benefits of being close to major amenities while maintaining a private, tranquil atmosphere that feels miles away from the urban hustle. This custom-built home features over 2200 sqft above grade, a stone front, dbl car garage, six car driveway, and stunning in-law suite with separate entrance. Inside there's a front office, open concept great room with natural stone fireplace, spacious country kitchen with dining area, large island, pantry and quartz counters. Convenient mudroom with inside access to oversized garage. Dont miss the vaulted loft - flex space ideal for teens, music room, playroom or additional bedroom. Second floor features 4 large bedrooms, one currently converted to laundry. Primary bedroom with walk-in closet, luxury ensuite with stand-alone soaker tub & oversized glass shower. Fully finished lower-level accessory unit with full kitchen, bathroom, bedroom, office area, living room and separate laundry. Ideal for extended family or mortgage helper! Outside enjoy the private covered back porch and hot tub, large deck for summer BBQs and huge treed back yard. Located close to shopping centres, the airport, golf, school bus routes and easy highway access. What truly sets 1276 Crumlin apart is the value it offers. At a price of $950,000, it's nearly impossible to find a property of this size, privacy, and quality within London's city limits. The lot is expansive and secluded, offering you space to grow, garden, entertain, or simply relax in your own private oasis. (id:46416)
Exp Realty
15 - 1040 Coronation Drive
London North (North I), Ontario
Fall in love with this stylish townhouse in popular North West London/Hyde Park Village in MINT CONDITION AND IMMACULATELY CARED FOR! This home has 3 bedrooms upstairs with fresh paint throughout the whole townhouse and a master ensuite with glass shower and walk-in closet. Don't forget about the convenient upstairs laundry! The kitchen has a large sit-up island perfect for your gourmet meals and breakfast. The living room has a walk-out balcony with custom electric blinds. The kitchen has quartz countertops throughout with stainless steel appliances and large dining room area. The kitchen has a built-in office area (builder upgrade), perfect for your working from home needs! 2 car tandem garage with access to front and backyard with another sitting area & covered patio. Main floor has a foyer/mudroom. You will love all of the amenities in Hyde Park Village including top shopping spots, restaurants, gyms, Superstore, Walmart and Remark Market. (id:46416)
Pc275 Realty Inc.
7602 Ransford Street
Lambton Shores (Port Franks), Ontario
Lake Huron Unsalted Shark Free. This one of a kind Cottage/Home is so nostalgic. Two bedrooms two bathrooms. Perched on a landscaped garden. The large living dinning area boasts a nice fireplace. Kitchen adjoins a good size family room, laundry/storage on the main level. Step out onto a large wraparound deck. Main 4pc bathroom. Large master bedroom with walk in closet. Access to the deck from your master enjoy your morning coffee with views of your garden. Up an open stair way to the second level bedroom. This room overlooks the living dinning area. Walk out basement is a blank slate as it is not finished but could be extra bedroom media room. Whatever your needs are. There is a cold storage room on this level. Enjoy your beautiful beach in Port Franks for residents and there guests. Amazing sun sets await you. Book a showing today. (id:46416)
Oliver & Associates Sarah Oliver Real Estate Brokerage
1302 - 500 Talbot Street
London East (East F), Ontario
Enjoy the luxury of downtown living. Next to Budweiser Gardens, downtown parks, shopping, restaurants & pubs, the Grand Theatre, Thames River and bustling night life. This Low Density high-rise condo is the perfect location. Everything is within a short walk. 1320 sq ft, 2 bedroom, 2 full bath unit with open concept living, eat-in kitchen and comfortable balcony. 2 spacious bedrooms with the primary hosting a walk-in closet and full ensuite. This is an exciting part of Downtown London. The heart-beat of the City, Sports and Entertainment. Park the car, walk or bicycle everywhere. (id:46416)
Keller Williams Lifestyles
144 Winlow Way
Middlesex Centre (Kilworth), Ontario
Step into the next chapter of your life in this stunning, nearly-new 4-bedroom home nestled in the heart of Kilworth Heights a vibrant, family-friendly community surrounded by parks, scenic trails, and the tranquility of nature, yet just minutes from the energy and amenities of West London.Imagine mornings spent sipping coffee at your sunlit waterfall quartz island, the heart of a chef-inspired kitchen adorned with sleek, custom high-gloss cabinetry and an oversized walk-in pantry perfect for effortless entertaining and everyday living. Gather with loved ones in the open-concept living and dining area, where a contemporary Napoleon electric fireplace sets the mood for cozy evenings and memorable celebrations.Designed for real life, the thoughtful mudroom off the garage keeps your home organized and clutter-free, while upstairs, four spacious bedrooms offer restful retreats for every member of the family. The primary suite is your private sanctuary, featuring a generous walk-in closet and a spa-like ensuite with a free-standing tub and a glass-enclosed shower your personal oasis after a day of adventure in nearby Komoka Provincial Park.With soaring 9-foot ceilings and rich hardwood floors throughout, every detail exudes quality and comfort. The basement, already framed and insulated with 8ft 6in ceilings, is a blank canvas awaiting your vision whether its a home theatre, gym, or playroom.Set in a quiet, safe neighbourhood renowned for its sense of community and access to schools, wellness centers, and outdoor recreation, this home is more than a place to live its a lifestyle. The garage is ready for your future needs, with exhaust venting, natural gas, and plumbing rough-ins already in place. Don't miss your chance to make this exceptional Kilworth Heights residence your forever home. Come discover the perfect blend of modern luxury and natural beauty! (id:46416)
Sutton Group - Select Realty
10 - 374 Front Street
Central Elgin (Port Stanley), Ontario
TURN-KEY & PRICED TO SELL! Offering peaceful lake views and serene forest views... it's the best of both worlds living here! Welcome to care-free, Beach Town living! Gorgeous renovated 3 bdrm, 2 full bath unit with beautiful finishes and the best of both lake and forest views! Both levels completely carpet-free with many upgrades as of 2020 including NEW: kitchen quartz countertops incl quartz waterfall; sink, faucet, custom B/I coffee & wine bar with Quartz counter, shelves, and B/I wine fridge; 5 appliances + mini fridge, with a 3pc bathroom completely & beautifully renovated (Nov 2024); upper bath has 4pcs incl a new tub surround. Luxury vinyl plank flooring throughout and on both levels. Comes with newly installed contemporary stairs/railings. Main floor features smooth ceilings (popcorn ceiling removed), with new ceiling fixtures & new door & cabinet hardware along with new patio doors, new upper windows, newly stained front deck & upper back deck and a new Carport as of 2024. Full height basement with a large family room that could easily be finished, and an adjacent laundry/utility room. Enjoy a heated inground pool overlooking the lake and short walks to Blue Flag beaches and all that Port Stanley has to offer including many harbourfront shops and world-class restaurants. Book your showing today! This condo unit has just been greatly reduced for a quick sale!! This lakefront community offers many conveniences for modern living! Flex on closing too. Come see for yourself how this unit will meet all of your needs! (id:46416)
Century 21 First Canadian Corp
14 - 683 Windermere Road
London North (North G), Ontario
IT'S ALL DONE! Just move in. This home has just been extensively updated the last few months with thousands spent on upgrades. You'll love the spacious entrance into the home and the direct access to the garage. Wow! Brand new kitchen featuring quartz countertops, breakfast bar, 4 brand new stainless appliances and the floor to ceiling atrium filling the space with light. Open design dining and living rooms feature a beautiful fireplace as well as opening onto a private deck at the rear of the home. 3 new full baths and 4 spacious bedrooms, plenty of storage and a thoughtful layout means this home offers flexibility and privacy for all members of the household. This is a fantastic community beautifully landscaped with trees and green space. It's a sought after location close to all amenities as well as Western University, the hospital, parks and Masonville shopping. This offers low maintenance living in a prime North London community. (id:46416)
Oliver & Associates Sarah Oliver Real Estate Brokerage
6 Hayes Street
London South (South I), Ontario
Absolutely gorgeous detached home built in 2016! This home offers 3+1 Bedrooms, 3.5 Bathrooms, 1.5 car garage with a double wide concrete driveway. Upon entering the home you will be greeted with a large open foyer with ceramic flooring. Open concept main floor with engineered hardwood flooring in the kitchen, dining and living room, great for entertaining, with convenient walk out to the stamped concrete patio in the fully fenced backyard. The kitchen has beautiful granite counters, ceiling height cabinets, gas range as well as an island equipped with dishwasher, sink and breakfast bar. Enjoy a cool evening on the couch beside the warm electric fireplace. And don't forget about the main floor laundry room located next to a 2pc bathroom, additional storage as well as garage access. Upstairs from the open banister hallway is a 4 piece bathroom and 3 great sized bedrooms all with ample closet space. Master bedroom features a tray style ceiling, luxury 3pc ensuite bathroom with a walk in closet. Downstairs you will find the basement has been fully finished! Beautiful 3 piece bathroom with a walk in shower and rain shower head, Bedroom, family room plus a cold storage room. Conveniently close to Victoria Hospital, great school district, bus route, highway 401 access, downtown and many other amenities. You will not be disappointed! (id:46416)
Pc275 Realty Inc.
208 Lamore Crescent
Strathroy-Caradoc (Ne), Ontario
Are you kidding me???? Look at this place! Not only is it located in a sought after neighborhood but it is a staycation dream! Fully fenced, NEWLY UPDATED backyard, HUGE 18' x 36' sparkling heated saltwater in ground pool with no worry, new (2025) automatic chlorinator making very little maintenance. Completing your summer fun paradise are sunny patios, shady spaces, and a Pool house all surrounded by lush gardens. This is summer living at its finest! In ground sprinklers make it all easy to maintain so you can just sit back and relax! This lovingly cared for large 3,000 + sq ft of living space 2 story family home located on a quite cul-de-sac is just what you have been looking for. Clean Even, dust free Gas Hot water heat with the benefit Central Air. Very Large eat-in kitchen with island and built in appliances overlooking the main floor family room with cozy gas fireplace, a formal dinning room as well as a spacious living room and powder room complete the main floor. On the second level you will find FOUR large bedrooms as well as a 4 piece bathroom. The basement area is fully finished with plenty of room for the kids to play or maybe that pool table you always wanted. New pool heater (2024). Pool liner approx 6 years old. Pool Pump Motor 2025. Owned on demand water heater. What are you waiting for???? (id:46416)
Synergy Realty Ltd
61 Tanner Drive
London East (East P), Ontario
Welcome to 61 Tanner Drive, a beautifully updated raised ranch nestled in a family-friendly community in East London. Perfectly designed for modern living, this home offers major upgrades, including a new furnace (2023), new AC (2024), and a metal roof with a lifetime warranty for peace of mind. Step inside to a bright and inviting main floor featuring new engineered hardwood flooring and a stylish new front door and closet doors.The open-concept living and dining areas flow effortlessly into the kitchen, with a walk-out leading to a spacious rear deckperfect for family gatherings and entertaining. The main level offers three generously sized bedrooms and an updated full bathroom. Downstairs, the finished lower level features a large family room, an additional bedroom or den, a games room, and a second full bathroom, offering versatile space for growing families.Enjoy a fully fenced, nicely landscaped backyard ideal for kids and pets. Located minutes from local parks, splash pads, golf courses, bus routes, and with easy highway access, this home is also close to great schools and recreational amenitiesmaking it an excellent choice for families.Freshly painted and move-in ready, 61 Tanner Drive is a fantastic opportunity to own a stylish, updated home in a vibrant, family-oriented neighborhood. Book your showing today! (id:46416)
Century 21 First Canadian Corp
Contact me
Resources
About me
Yvonne Steer, Elgin Realty Limited, Brokerage - St. Thomas Real Estate Agent
© 2024 YvonneSteer.ca- All rights reserved | Made with ❤️ by Jet Branding
