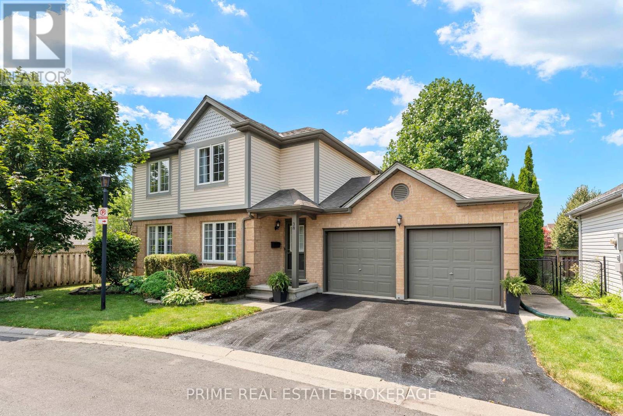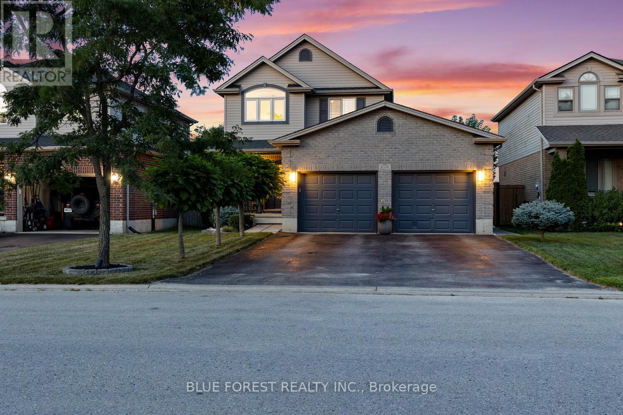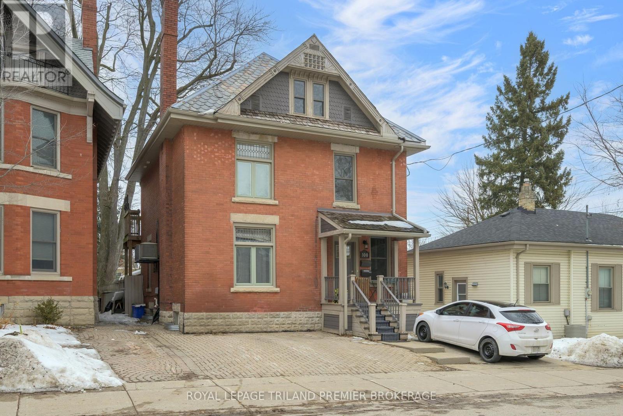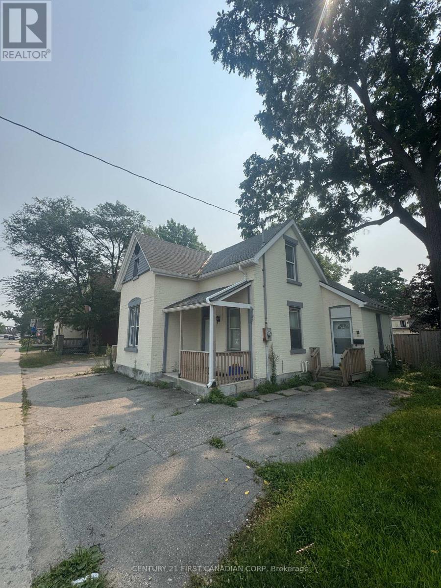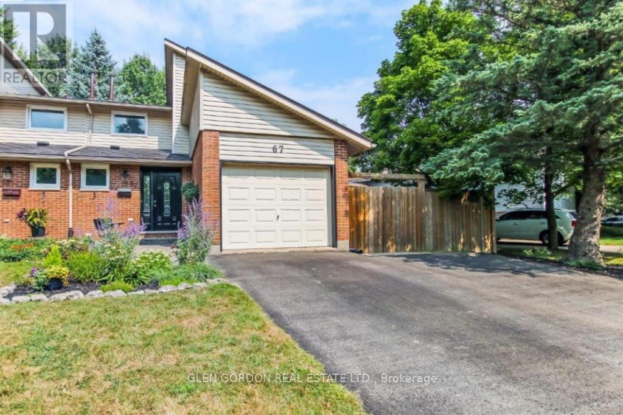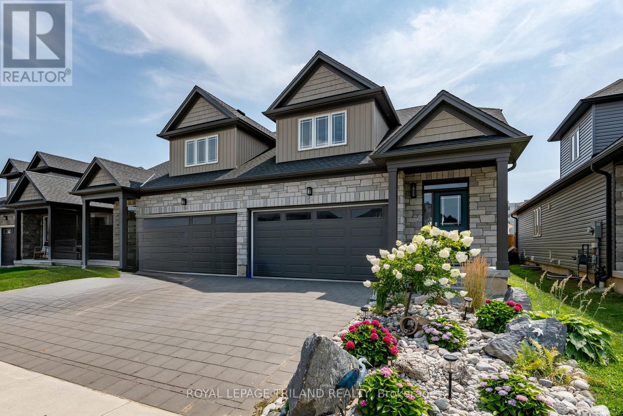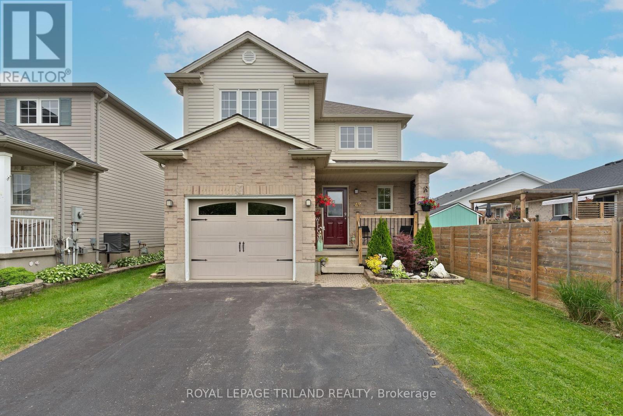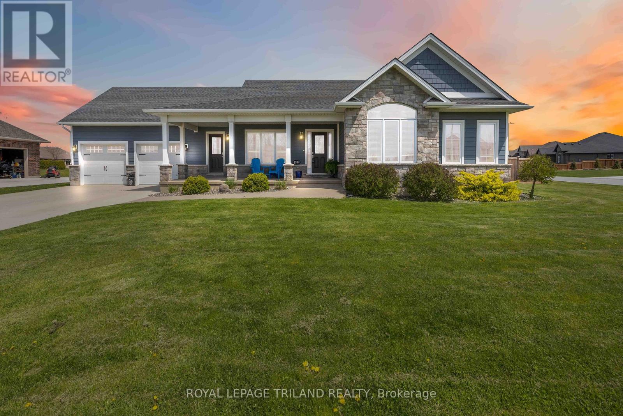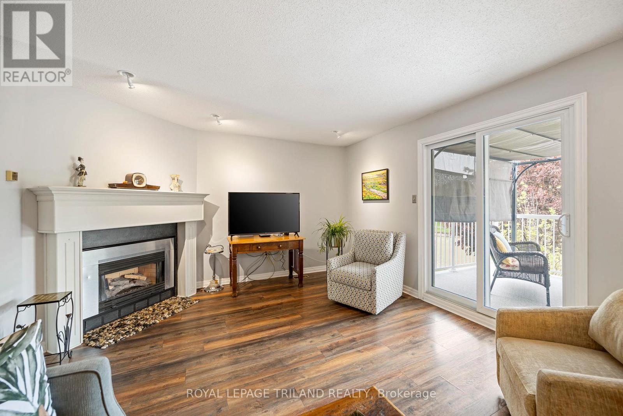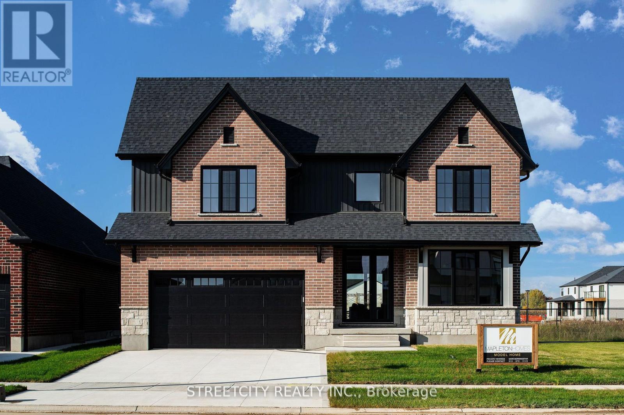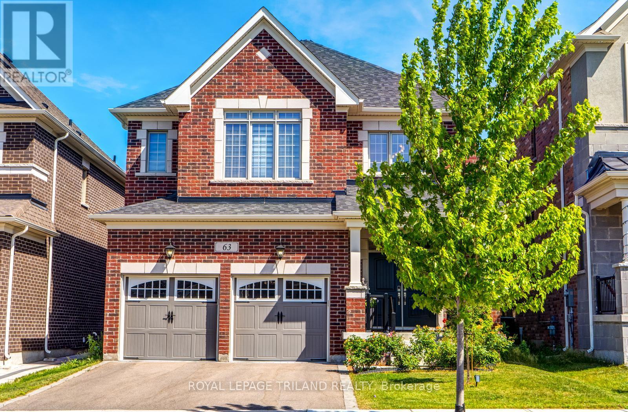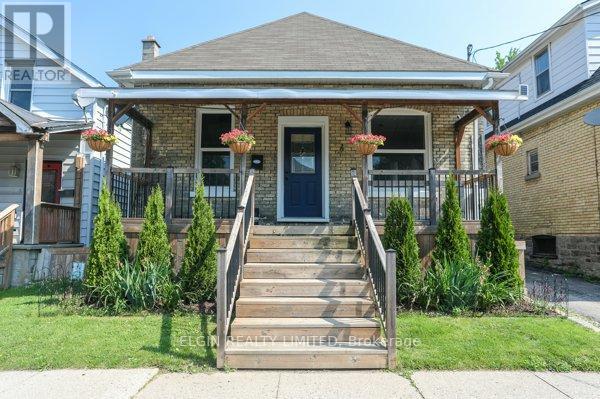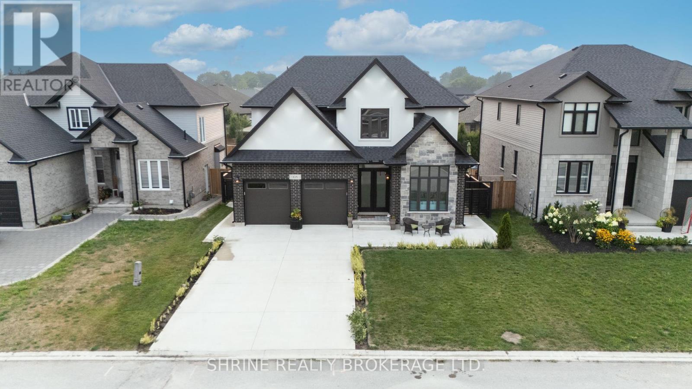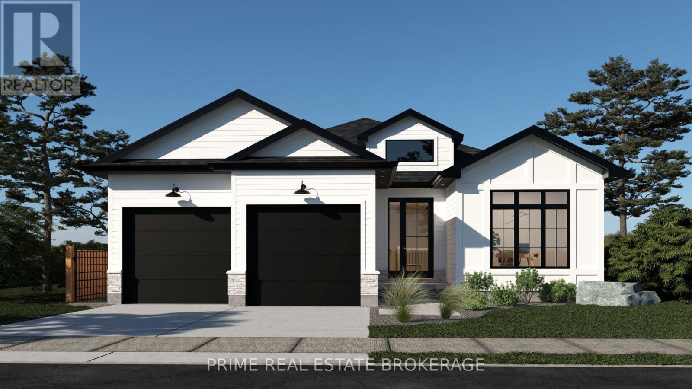Listings
38 - 335 Lighthouse Road
London South (South U), Ontario
Welcome to Unit 38 at 335 Lighthouse Road - a rare opportunity in a quiet, well-maintained freehold condo community. This stylish 3-bed, 2-bath home combines modern upgrades with low-maintenance living you'll love.The open-concept main floor flows seamlessly from the bright living and dining area to a beautifully updated kitchen featuring stainless steel appliances and direct access to your private deck. A retractable awning adds shade and privacy, creating the perfect space for outdoor dining or relaxing.Upstairs, the primary suite offers a walk-in closet and cheater ensuite access to a fully renovated bathroom with a sleek double-sink vanity, fresh white tile flooring, and a modern backsplash. Two additional bedrooms - one ideal for a home office - plus convenient upstairs laundry complete the level.The spotless unfinished basement offers excellent storage and future potential, while the attached double-car garage - one of only a few in the complex truly sets this home apart.Minutes from parks, trails, golf, and shopping, this property delivers the perfect balance of style, comfort, and convenience in a detached home setting. Whether you're downsizing, seeking a lock-and-leave lifestyle, or simply ready for something move-in-ready, Unit 38 at 335 Lighthouse Road is a standout choice. (id:46416)
Prime Real Estate Brokerage
1342 Blackmaple Drive
London East (East A), Ontario
Perfect Kilally Glen Home Awaits!Situated on an oversized corner lot in the sought-after Kilally Glen community, this beautiful 2-storey, 3-bedroom home is ready to impress. The grand front entry welcomes you with natural light and stylish fixtures, setting the tone for the rest of the home.The bright eat-in upgraded kitchen offers a clear view of the landscaped, fully fenced backyard complete with deck, pergola, and natural gas line for your BBQ. Bay windows fill the living space with light, creating a warm and inviting atmosphere.The main floor also features laundry with added storage, plus direct access to the double-car garage and double driveway.Upstairs, the spacious primary suite includes a large walk-in closet and private 3-piece ensuite. Two more generous bedrooms and a full bathroom provide plenty of comfort and flexibility for family or guests.The open basement with a 4th bedroom,3 piece bath and recroom can be your future Granny suite or your play area. (id:46416)
Nu-Vista Premiere Realty Inc.
107 Susan Avenue
London East (East D), Ontario
Beautifully maintained one-floor home that recently caught my attention. It features 2 bedrooms plus a den and a 24 x 12 garage/workshop, and is situated in a lovely, mature neighborhood. The home boasts a large, open-concept living room and dining room with new flooring and abundant natural light, perfect for entertaining. The custom kitchen has been updated and offers extensive storage and workspace. You'll also find a massive and bright finished basement with new carpet, a large recreation room, and a den/office, extending the living space considerably. Outside, the property includes a gorgeous backyard oasis with manicured gardens, a fish pond, and a spacious deck, ideal for outdoor entertaining. the furnace and AC were updated in 2016, and the roof on the house is approximately 10 years old. Close to schools, shopping and Fanshawe College. (id:46416)
Royal LePage Triland Realty
42126 Mcbain Line
Central Elgin, Ontario
Located on a quiet street in Lynhurst, this beautiful 2-storey home offers a perfect blend of style, comfort, and modern upgrades. The main floor features an open-concept layout with a bright living room, dining area, and kitchen, along with a 2-piece bath and convenient inside access to the double car garage. Upstairs, youll find three bedrooms, including a spacious primary suite with a large walk-in closet and a spa-like ensuite. The finished basement adds even more living space with a generous rec room and a full bathroom. Step outside to your private oasis, complete with lush gardens, landscaped lighting, a swim spa (2023), a brand-new deck (2025), and a garden shed with hydro. Enjoy parking for 6 cars total and the newer roof done in 2022. (id:46416)
Blue Forest Realty Inc.
187 Maxwell Street
Sarnia, Ontario
Rare triplex opportunity that is move in ready with one unit vacant and available furnished. Live in one unit or rent out all units and build your investment portfolio! This well-maintained triplex offers impressive annual rental income plus the vacant 1-bedroom unit, perfect for owner-occupied or rent it out for additional income. This property provides strong, consistent cash flow from day one. Located close to parks, grocery, dining, sarnia waterfront, centennial park, grocery, transit, and schools. This property is ideal for both investors and first-time buyers looking to house-hack. Unfinished basement with separate entrance with tons of storage space and easy access to utility room. Dont miss out on this turnkey income property! Furnace '25. HWT are owned (2 of them). (id:46416)
Initia Real Estate (Ontario) Ltd
100 Central Avenue
London East (East F), Ontario
Welcome to the Historic heart of London, Ontario! This executive licensed duplex has had a back to the bricks renovation with outstanding A+ tenants in place. The main floor features a spacious primary bedroom with ensuite bathroom. Highlights include hardwood floors, hard surfaces, stainless steel appliances, and updated fixtures and mechanicals, making this unit truly impressive. The fully finished lower with this unit offers plenty of storage, an additional bedroom, laundry and a full three-piece bathroom, completing the unit. The main floor of the upper unit is the real showstopper, featuring soaring ceilings, a modern open-concept kitchen, a generous bedroom, and a full three-piece bathroom with a glass-enclosed rainforest shower. The third level serves as the primary retreat, showcasing a stylish European design with an open bathroom that includes a standalone tub and glass shower sure to leave a lasting impression! The small yard is ideal for investors due to its low maintenance requirements. The lower unit has access to the back deck, while the upper unit boasts its own private deck off the kitchen. Conveniently located near various amenities, city bike paths, and just steps away from Harris Park and downtown event venues. Both fully self-contained units are equipped with their own furnace and AC. Also take note of the unique zoning for alternative future OC use. Note: Photos of the main floor unit are from previous tenants. Rents as Follows: Main $ 2095 month to month Upper unit $2395 Leased till 02/28/2025. Main floor tenants just gave notice for OCT 1st so vacant possession is possible. (id:46416)
Royal LePage Triland Premier Brokerage
Sutton Group Preferred Realty Inc.
133 Balaclava Street
St. Thomas, Ontario
Beautifully Updated 5-Bedroom, 3-Bathroom Home in St. Thomas Move-In Ready! Spacious and fully updated 5-bedroom, 3-bathroom home located close to downtown St. Thomas and all major amenities. This turnkey property features an updated kitchen, new flooring throughout, upgraded windows, renovated bathrooms, and a finished basement. Enjoy the convenience of a new concrete driveway and two updated sheds for additional storage. Ideal for families or buyers looking for a modern, move-in-ready home in a prime location. (id:46416)
Elgin Realty Limited
28 Oxford Street W
London North (North N), Ontario
This prime investment property is ideally situated near the intersection of Oxford Street and Wharncliffe Road, a highly desirable location offering direct and convenient bus access to both Western University and Fanshawe College. This makes it an exceptional opportunity for investors looking to tap into the consistently strong demand for student rental housing. The home is divided into three fully self-contained units, providing excellent flexibility and rental potential. The first unit spans two levels, featuring a spacious main-floor living/dining area, along with a convenient powder room. Upstairs, it offers two well-sized bedrooms, a full bathroom, and in-suite laundry for added comfort and independence. The second unit is a compact and efficient bachelor suite, complete with its own full bathroom and private in-suite laundry, making it a great option for a single tenant. The third unit includes a separate bedroom, a full kitchen, a full bathroom, and stacked laundry, offering a well-rounded living space ideal for a student or young professional. The property sits on a generously sized lot, providing ample outdoor space and plenty of parking for tenants. Whether you're an investor seeking strong rental income or a parent looking to secure comfortable housing for your child while offsetting costs, this rare opportunity offers outstanding versatillity, and long-term potential. (id:46416)
Century 21 First Canadian Corp
67 Monmore Road
London North (North F), Ontario
Oh what a beauty you have found!...This one won't last long because it has been lovingly updated and cared for. It is ready to move into and enjoy! So much has been done to update this home and you will feel blessed that you found it. This is a uniquely designed home for a semi with only a few in the city. There is great curb appeal with a lovely front patio and single car garage. Welcome family and friends into the large foyer; spacious, bright living room with built-ins, crown moldings & the warmth of newer hardwood floors. Expandable dining area to celebrate life over a meal with patio doors that lead to a deck and serene back yard and places for kids to play. The large updated eat-in kitchen is wonderful to prepare a meal in and it has a door leading to an eating and BBQing patio. Upstairs there are 3 spacious bedrooms. The Primary bedroom has a balcony overlooking the yard...a wonderful place for a quiet morning coffee or to enjoy the evening breeze. 2 full baths (updated) and a 2 piece guest bathroom on the main floor. Wonderful bright family room in the lower level and good storage space. Double Drive. All appliances included. Some updates: windows, doors, flooring, steel roof - 50 year life & transferable warranty, deck & much more! Located in a great neighbourhood with good schools, close to shopping, transit, university, hospital, walking trails and much more. (id:46416)
Glen Gordon Real Estate Ltd.
54 Compass Trail W
Central Elgin (Port Stanley), Ontario
Relaxed Coastal Living in Beautiful Port Stanley! Welcome to 54 Compass Trail where your next chapter begins in style! This beautifully finished, freshly painted semi-detached home is nestled in one of Port Stanley's most desirable neighbourhoods, just steps from the beach, marina, and charming shops and patios. Designed for easy, elegant living, the bright open-concept main floor features soaring vaulted ceilings, engineered hardwood, and a sun-soaked living and dining space that flows effortlessly into the upgraded kitchen complete with quartz counters, porcelain backsplash, ceramic floors, and a walk-in pantry.The spacious main-floor primary suite is a peaceful retreat, offering a walk-in closet with custom barn door, hardwood floors, and a private 3-piece ensuite. Upstairs, you'll find two more bedrooms (perfect for visiting grandkids or guests!), a full bathroom, and a sunny reading or office nook. Downstairs, the finished rec room is ready for entertaining: think game nights, movie marathons, or weekend visits from friends and family. There's also a 2-piece bath and large laundry/storage area for added convenience. Enjoy morning coffee or sunset cocktails in your private landscaped yard, or stroll down to the beach for an afternoon in the sun. With a double garage, stone paver driveway, and low-maintenance living, this home is made for those who want to slow down without settling down. Life at 54 Compass Trail isn't just about where you live, it's how you live. And in Port Stanley, you live well. Vitual staging used for some photos (id:46416)
Royal LePage Triland Realty
Century 21 First Canadian Corp
47 Carrie Crescent
St. Thomas, Ontario
Welcome to this well-maintained 3-bedroom family home, perfectly positioned on a quiet, low-traffic crescent. All bedrooms are conveniently located on the second floor, complemented by 1 1/2 updated bathrooms and a finished basement featuring a spacious recreation room and a bonus room, perfect for guests, hobbies, or a home office. The bright eat-in kitchen offers ample space for family meals and opens to a large private deck, a fully fenced backyard, ideal for entertaining or play. A gas line to the BBQ for convenience. Updates include flooring, kitchen counters, bathrooms, furnace, A/C, shingles, and garage door, giving you peace of mind for years to come. Rough-in for a 3rd bathroom in the basement, plus extra washer and dryer hookups. Steps to a neighbourhood park, walking distance to schools and shopping, plus located along a bus route. A fantastic location for families looking for convenience and comfort. (id:46416)
Royal LePage Triland Realty
4102 Cullen Drive
Plympton-Wyoming (Plympton Wyoming), Ontario
Nestled on a sprawling 1/2 acre this home offers the perfect blend of space, style, and location. Just a 5-minute walk to the beach and a 10-minute drive to a boat launch, this property is a gateway to all the best Lake Huron has to offer. Inside, you'll find a thoughtfully designed layout with an entrance for guests and one for the kiddos, you'll never need to hide their stuff again. The main floor has a versatile salon/office space, a living room with classic stone fireplace (gas insert) eat at kitchen with granite and pantry, dining area, 3 bedrooms , 3 bathrooms AND main floor laundry. The primary suite has a walk in closet and spacious 4 piece ensuite. The fully finished basement with more than enough room for a pool table, perfect for entertaining or creating the ultimate rec space. Storage wont be a concern, with plenty of room to keep everything organized. Outside, you'll find a large patio area for BBQing, a fully fenced yard for the kids and fur babies and a double car garage and concrete driveway offer parking for up to 6 vehicles, making hosting guests a breeze. Plus, with Sarnia just a 20-minute drive away, youre close enough to the city for convenience while still enjoying the relaxed pace of lake life. What more could you want? Make this home your sanctuary by the shore. (id:46416)
Royal LePage Triland Realty
36 - 301 Carlow Road
Central Elgin (Port Stanley), Ontario
Whos ready for more space, more sunshine, and more reasons to never leave home?This 2-bed, 2-bath home spans three full levels of bright, comfortable living. The living room flows seamlessly to your own outdoor retreat: a covered gazebo and deck that overlook Kettle Creek. The view is expansive, natural and breathtaking. Start your mornings on the balcony, spend afternoons by the pool, wander to the lake, or kayak right to your own front door.The bright and cheery eat-in kitchen with in-suite laundry opens to a back deck with views of the pool. It's perfect for summer dining or evening drinks. Inside, fresh updates include a new heat pump + A/C, gas furnace, new flooring, and updated appliances, so you can just move in and enjoy. No grass to cut, no snow to shovel; just pure Port Stanley living. With the golf course and arena right across the street and adjoining marina as the best neighbour you could ever wish for: this property has something for everyone. Here, life moves at the perfect pace; where open skies meet open hearts, neighbours know your name, and every stroll through the village feels like home. (id:46416)
Royal LePage Triland Realty
1 Bridle Path
St. Thomas, Ontario
Step into a home thats as inviting as it is impressive. This former Doug Tarry model, ONE-OWNER home, set in the picturesque Orchard Park neighbourhood of south St. Thomas, Mitchell Hepburn (elementary) / Central Elgin (high school) school district, is more than just a place to live its a place to love. BEING SOLD FULLY FURNISHED, its ready for you to move right in and start making memories. Sitting on a pie-shaped lot, the backyard is a retreat youll never want to leave. Picture warm summer evenings under the stone patios gazebo, soaking in the hot tub, or practicing your short game on the putting green. With privacy fencing and even room for a small pool, its your own personal escape. Inside, youll find 3+1 spacious bedrooms and 3.5 bathrooms, thoughtfully laid out for both everyday living and hosting guests. The main floor features an inviting open-concept design, with a bright living room highlighted by large windows and elegant finishes, flowing seamlessly into the dining area and a modern kitchen with quality cabinetry, ample counter space, stainless steel appliances and a walk-in pantry. Upstairs, the generous primary suite offers a his's and her's closets and an ensuite, while a laundry closet, two additional bedrooms and a full bathroom provide plenty of space for family or visitors. The fully finished basement extends the living space with a large rec room perfect for movie nights or game days, an additional bedroom ideal for guests or a home office, and another full bathroom for convenience. A double car garage adds both functionality and storage. With its stunning outdoor oasis, beautiful interior, and prime location close to parks, schools, and amenities, this home offers the complete package for those seeking comfort, convenience, and style. (id:46416)
Prime Real Estate Brokerage
925 Silversmith Street
London North (North M), Ontario
This attached townhome in North-West London is a fantastic condominium alternative and has NO CONDO FEES! Featuring 2+1 bedrooms, and 2+1 bathrooms, this home offers considerable living space and incredible backyard privacy. The open-concept living room/ dining room boasts hardwood floors, gas fireplace and high ceilings. Kitchen features ample cabinetry, cathedral ceilings, breakfast bar, spacious eating area and sliding doors to expansive deck. Main floor primary room overlooks the backyard and features 4pc ensuite, walk-in closet and is conveniently located adjacent to the laundry room. The finished lower level expands the living space and offers a large family room with fireplace, 3rd bedroom and additional 4pc bathroom. This bungalow row home is perfect for down-sizing, for first-time buyers and for those wanting to be close to shopping and UWO. (id:46416)
Royal LePage Triland Realty
102 Timberwalk Trail
Middlesex Centre (Ilderton), Ontario
This home is the best of both worlds. If you dream about moving to the perfect quiet small town, but don't want to miss out on the big city life and entertainment. Ilderton is the perfect place to call home! With an amazing fall fair, annual community events, and a main street with restaurants and boutique stores, makes for a perfect community to move to, without sacrificing all that the big city has to offer. Timberwalk in Ilderton is the ideal location for those seeking countryside living. Located on the cusp of north London, Timberwalk is just a short drive to every modern convenience and is a perfect choice for empty nesters or growing families. Step Inside and you'll find this tasteful 2018 built home, designed for families in mind. The Main floors 9' ceilings and grand vaulted entryway provide a bright and airy foyer. Through the large dining room sits the eat in kitchen, which showcases plenty of cabinet space for growing families and entertinaing with a walk in pantry. The family room with gas fireplace and large windows provide peaceful views to the large oversized yard. You have enogh room for a pool oasis, with plenty of room for backyard fun. Upstairs you'll find 3 generous bedrooms. The Primary, showcases a 5 Pc Ensuite with soaker tub, walk in shower and is complimented with a walk in closet. The lower level is roughed in for an additional bathroom, large windows for in law suite potential, with ample space to let the kids run wild with sports, or design an additional living space in the home. Located on a quiet street with the rail Trail, Timberwalk pond, and playground just steps away, this is becoming an amazing family neighbourhood that you wont want to miss. (id:46416)
Streetcity Realty Inc.
6354 Old Garrison Boulevard
London South (South V), Ontario
Step into luxury with Mapleton Homes latest masterpiece, The Beaumont. This stunning Model Home is a perfect blend of where modern elegance meets comfort. Situated on a 52ft building lot this 3,092 sqft. meticulously designed property features 4 bedrooms and 3.5bathrooms, offering ample space for families and guests to gather. This open concept home features beautiful hardwood floors, large efficient high end German made tilt-and-turn windows and amazing trim work throughout. A gourmet chef's delight with top-of-the-line appliances, large island, and custom cabinetry, perfect for entertaining or family meals. There is a dedicated workspace with natural light, ideal for remote work or quiet study time. This property is located in desirable Talbot Village (Southwest London) where residents enjoy close proximity to parks, walking trails and recreational facilities. Shopping, great schools, dining, gym and entertainment options are within a 5 minute drive. Book an appointment or stop by one of our open houses and see how Mapleton Homes can build your dream home for you. We have several plans and prices tailored to your requirements and budget. (id:46416)
Streetcity Realty Inc.
63 Ten Pines Road
Vaughan (Kleinburg), Ontario
Welcome to this stunning 4-bedroom detached home in the heart of prestigious Kleinburg. Featuring a spacious, open-concept layout with elegant finishes throughout, this property offers the perfect blend of comfort and sophistication. Enjoy a chef-inspired kitchen with high-end appliances, a sun-filled family room with gas fireplace, and generous bedrooms - each offering ample space and natural light. Located in a quiet, family-friendly neighbourhood close to schools, parks, trails, and the charming Kleinburg Village. A rare opportunity to own in one of Vaughan's most sought-after communities! (id:46416)
Royal LePage Triland Realty
4 Antrim Street
St. Thomas, Ontario
Welcome to 4 Antrim Street! This charming bungalow features 2 bedrooms and 2 bathrooms, making it an ideal choice for first-time buyers, investors, small families, or empty nesters. You'll appreciate the modern touches throughout the home, including laminate flooring, elegant trim, and stylish fixtures. The open-concept kitchen, dining, and living areas create a warm and inviting atmosphere perfect for entertaining. The bright kitchen is equipped with stainless steel appliances, sleek countertops, ample storage, and a beautiful island. The spacious main floor bedrooms benefit from plenty of natural light. The lower level includes a recreation room, providing an excellent retreat for teenagers, complete with a full bathroom for added convenience. During the warmer months, you can host family and friends for a BBQ on the newly installed patio that overlooks your private, fully fenced yard. All your storage needs are addressed with the large detached single-car garage, offering the perfect escape. This home is easy to show and move-in ready! Act quickly before this opportunity slips away! (id:46416)
Elgin Realty Limited
108 Watts Drive
Lucan Biddulph (Lucan), Ontario
Located in the desirable community of Lucan, ON, just a short drive from Western Universityand close to schools, parks, and essential amenities, this stunning 4-bedroom, 2.5-bathroomhome offers a perfect blend of modern elegance, comfort, and convenience. Inside, the main floor boasts soaring 10ft ceilings, 8ft doors, and a grand 8ft double front door, with coffered ceilings enhancing both the living and dining rooms. The countertops from the main level to the upper level feature upgraded granite countertops. The stylish bar area with backsplash seamlessly connects the dining room and upgraded gourmet kitchen, which features a center island, 39" cabinets with crown molding, built-in spice racks, an induction cooktop, and a center rangehood. Large upgraded windows flood the space with natural light, including two in the living room with remote-controlled coverings, while a cozy upgraded fireplace anchors the open-concept living area. The laundry room is outfitted with a quartz countertop and wooden cabinets. All four bedrooms include walk-in closets, the second floor offers two standing showers. Premium finishes such as upgraded casing and 10" baseboards run throughout. The unfinished basement with 8.75ft ceiling height and large sized windows, is a blank canvas just waiting for your personal touch-transform it into the ultimate living area, home gym, or entertainment space. Outside, the stucco, stone, and brick exterior is complemented by a concrete driveway and pathways surrounding the home, fully stained fencing with modern metal gates, lush cedar trees for privacy, exterior pot lights, and solar lights. A backyard and front yard sprinkler system, upgraded 8' x 8' garage doors, an 8' x 10' shed with lifetime warranty, and ample space for a future inground pool perfectly complemented by the already- built, beautiful porch, while security cameras offer peace of mind. (id:46416)
Shrine Realty Brokerage Ltd.
Lot 68 Fallingbrook Crescent
London South (South V), Ontario
You're not just buying a home. You're designing one - and you should do it with a builder that builds differently. At Halcyon Homes in Heath Woods, you're not boxed into a blueprint or bound to a builders standard vision. You lead. They build. Too many buyers fall for the price on paper, only to be surprised later by costly upgrades, design limitations, and process confusion. Thats not how Halcyon works. With Halcyon, you'll experience a premium design-build process that puts your ideas first - supported by a builder known for quality, transparency, and customer-first thinking. The model you see is just the beginning. From layout to lighting, you call the shots - with expert guidance along the way. This is your chance to build a better home in one of the regions most desirable new communities. Premium lots. Personalized design. Long-term value. Only a few opportunities remain in Heath Woods - reach out now to secure yours (id:46416)
Prime Real Estate Brokerage
3 - 1061 Eagletrace Drive
London North (North S), Ontario
BRAND NEW - Luxurious 2-Storey Detached Home in Rembrandt Walk - The Orchid II Model - Welcome to Rembrandt Walk, an exclusive Vacant Land Condo Community by Rembrandt Homes, where luxury meets low-maintenance living. Enjoy all the benefits of a detached home, with the added perk of low condo fees that include lawn care (Front and Rear yard) and snow removal, allowing you to embrace a carefree lifestyle. This executive 2-storey boasts an impeccable open-concept design and high-end finishes throughout. The main floor features a chef-inspired kitchen with premium appliances, a spacious great room with gas fireplace, and a generous dinette area that opens to a 10x12 covered deck, plus a 10x12 sundeck extension perfect for indoor-outdoor entertaining.Upstairs, you'll find a convenient second-floor laundry room, a luxurious primary suite with a 5-piece ensuite, and three additional bedrooms served by a well-appointed 4-piece bath ideal for a growing family.The fully finished lower level includes a cozy rec room, an additional 3-piece bath, 4th bedroom, and ample storage space providing even more flexibility and functionality.This move-in ready home includes all appliances as shown and is located in one of Londons most desirable neighbourhoods. Just minutes from Masonville Mall, mega shopping centres, Sunningdale Golf Course, and UWO/Hospital, this is the perfect blend of luxury, convenience, and community living. Dont miss your opportunity to own in Rembrandt Walk Book your private tour today! (id:46416)
Thrive Realty Group Inc.
16 - 2261 Linkway Boulevard
London South (South A), Ontario
Welcome to Rembrandt Homes Newest Development in South West London call "UPPER WEST BY REMBRANDT HOMES". Rembrandts most popular 3 Bedroom, 2.5 Bath floor plan "The Westerdam", has been designed with Modern touches and Floor plan enhancements you will fall in love with. Offering 1747 square feet of finished living space including a Rare WALK OUT lower level family room. This unit has been finished with numerous upgrades including, Quartz counters in Kitchen and Baths, Ceramic Tile, Upgraded Kitchen, and Brushed Oak Hardwood Flooring. The Redesigned primary bedroom features a walk-in closet and a luxurious 5-piece bathroom w/ free-standing soaker tub, double sinks and tile/glass shower. Upper-level laundry closet has a convenient folding counter and custom cabinetry. Exclusive parking for two vehicles, single attached garage with inside entry. Quality Energy Star Construction with Triple Glazed Windows. UPPER WEST, is ideally located just minutes away from beautiful walking trails at Kains Woods and Just a short drive to Mega Shopping Centres, numerous Golf Course and 401-402 Highway Access. Low Condo Fees Cover, Shingles, Windows, Doors, Decks, Driveway Ground and Exterior Maintenance. (Photo Gallery includes Virtually Staged Photos). ATTENTION BUYERS - AMAZING BUILDERS PROMOTION of *2.99% for *3 YEAR TERM on O.A.C. (* for a Limited time only) (id:46416)
Thrive Realty Group Inc.
1 Falconridge Court
St. Thomas, Ontario
This stunning Quality Built Custom all Brick Raised Bungalow Residence has over 2800 sqft. of Open Concept Living Space. Pride of ownership is found throughout this immaculate home with beautifully Covered Back Deck w underfloor storage overlooking the backyard oasis. A large above ground Pool, Vegetable Gardens - Tomatoes, Cucumbers and Zucchini. Freshly Poured Concrete drive and sidewalks around the home. Covered Front Porch to sit & enjoy the day. Located on a Corner Lot at the end of a Quiet Court allows you to enjoy being close to all amenities yet feel far enough away from the loud hustle and bustle of the city. Inside you'll find four (4) beds, three (3) baths, one (1) fireplace (gas) custom details throughout. Enter the home to a Large Open Landing showcasing Double Front Doors. High Vaulted ceiling in the Living room - Hardwood Floors throughout the main level and lots of Natural Light coming through all the windows. This open concept home has a beautiful 9 ft ceiling Solid Oak Kitchen with Granite Countertops, Ceramic Tiles, an Island with lots of storage, Overhead Range and Original built in Oven all overlooking the dining area with views of the outdoors. The eating area opens to the Covered Deck with a plumbed in Natural gas outlet for your BBQ. The oversized Primary Bedroom is dressed with His & Hers closets, a 4 pc Ensuite with Jacuzzi Tub and Standup Shower. The lower level features 2 of the 4 bedrooms, a 4 pc bath and Large Open Family Room including a Natural gas Fireplace. The lower level has a large Laundry Room with Custom Built Shelving and Storage. Attached to the home is a single car Garage for easy access with Epoxy Floors and Automatic Garage Door Opener. Please note the Roof was just done within the last 4 yrs, A/C 2yrs, Hot Water Heater Owned, also the Fridge, Dishwasher, Washer and Dryer are all new within the last 2 yrs. Bus route is right outside on Highview Dr for all schools in area. Please call for more details. Thank you! (id:46416)
Exp Realty
Contact me
Resources
About me
Yvonne Steer, Elgin Realty Limited, Brokerage - St. Thomas Real Estate Agent
© 2024 YvonneSteer.ca- All rights reserved | Made with ❤️ by Jet Branding
