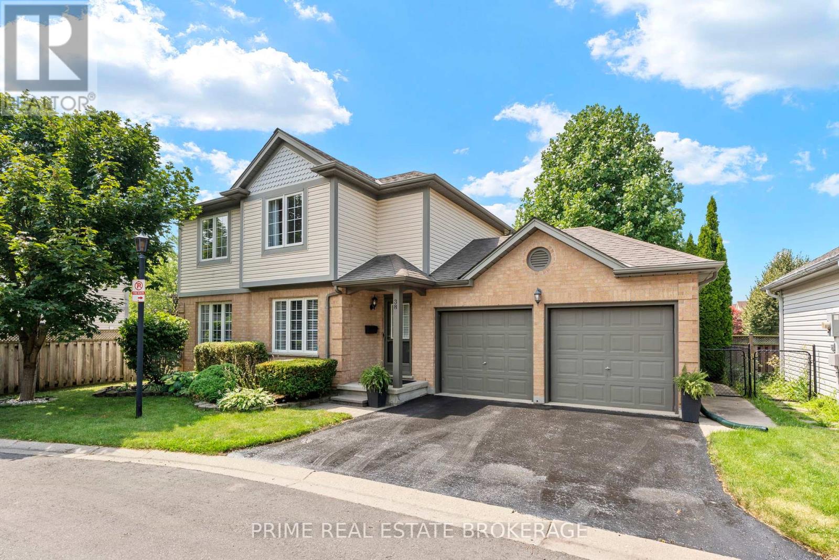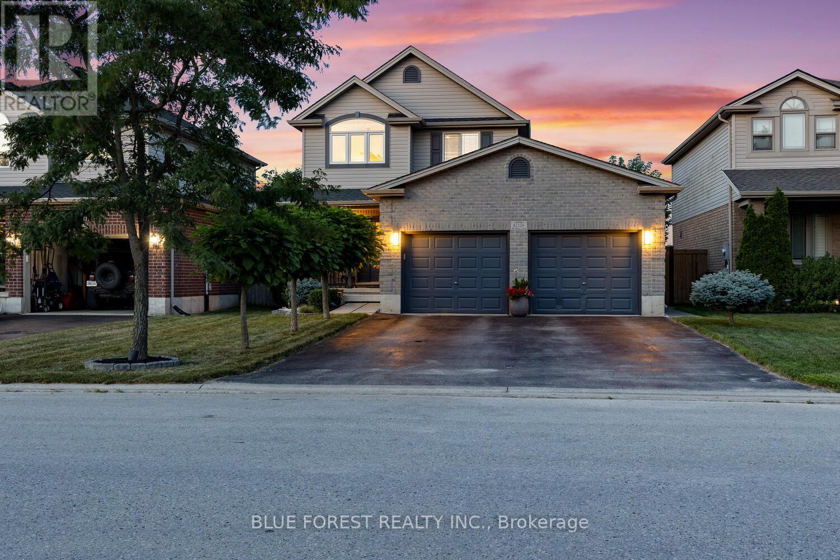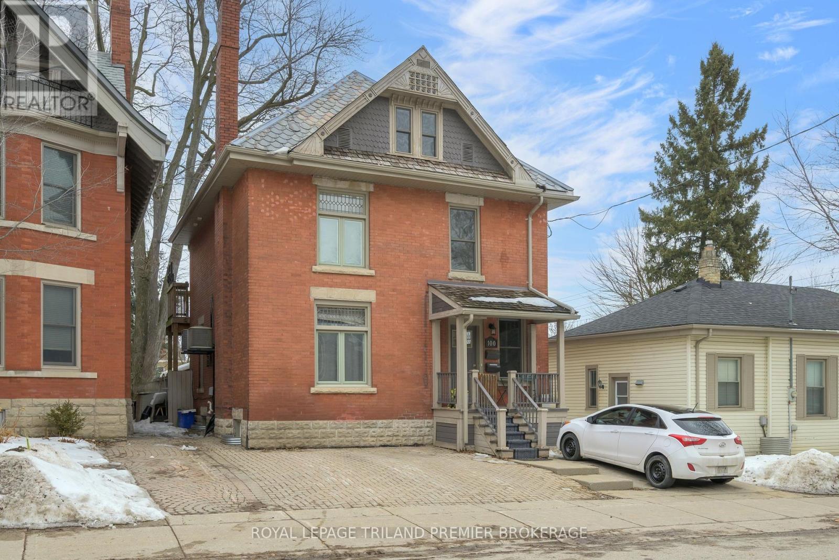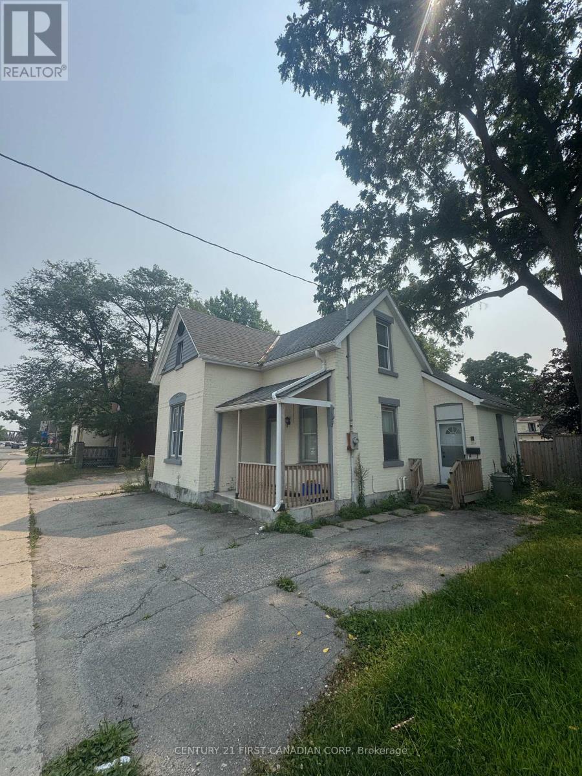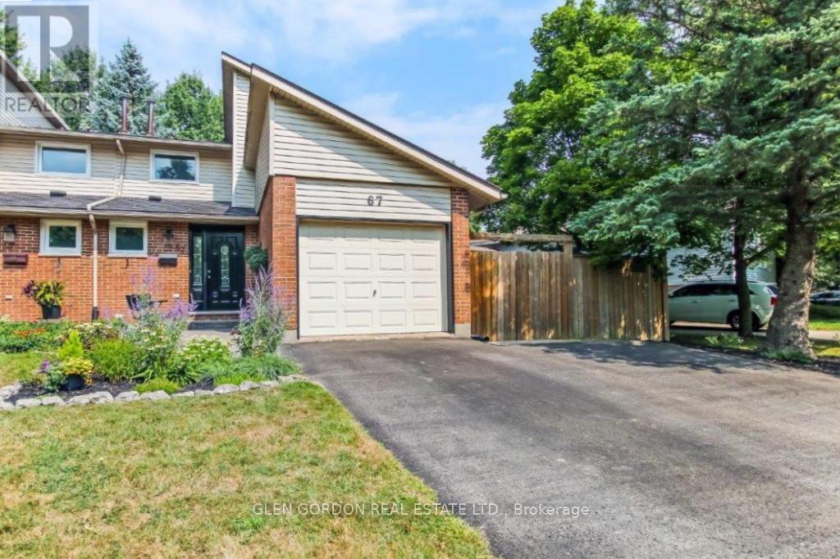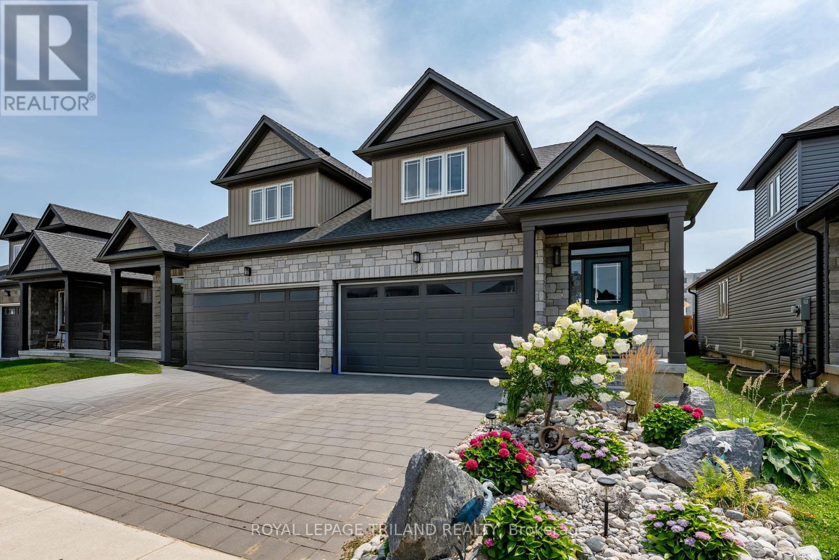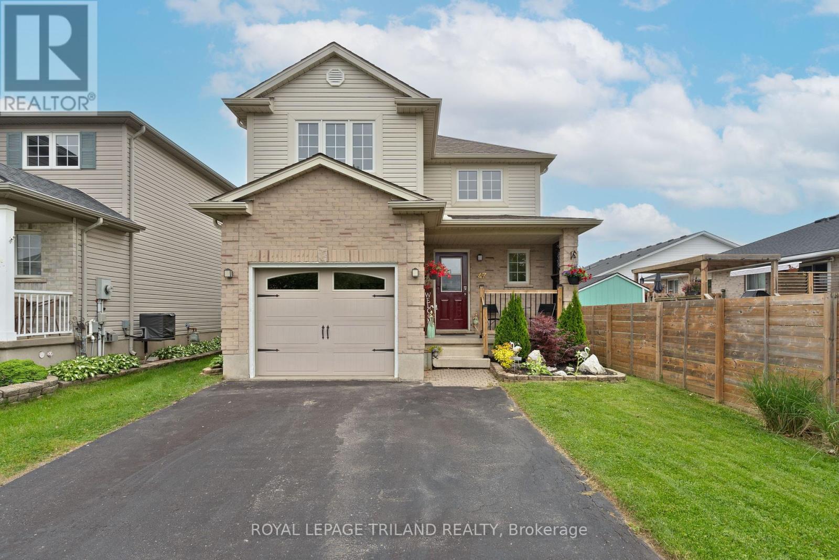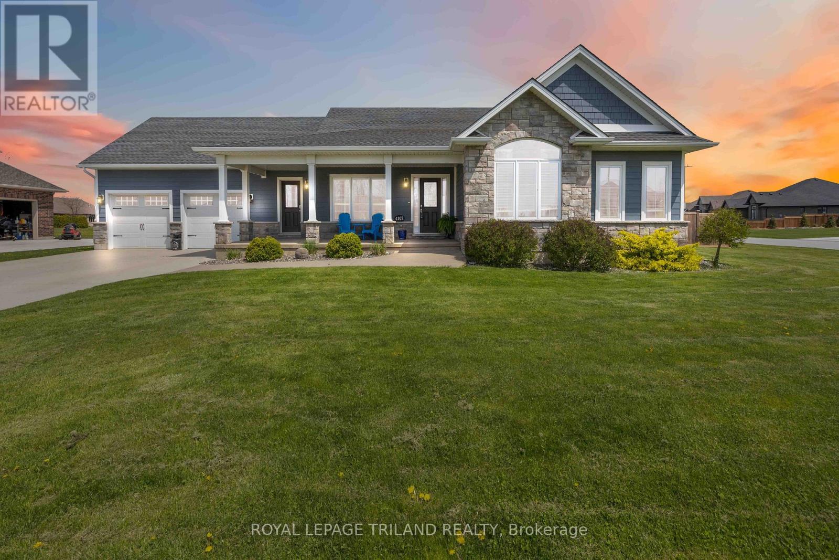Listings
38 - 335 Lighthouse Road
London South (South U), Ontario
Welcome to Unit 38 at 335 Lighthouse Road - a rare opportunity in a quiet, well-maintained freehold condo community. This stylish 3-bed, 2-bath home combines modern upgrades with low-maintenance living you'll love.The open-concept main floor flows seamlessly from the bright living and dining area to a beautifully updated kitchen featuring stainless steel appliances and direct access to your private deck. A retractable awning adds shade and privacy, creating the perfect space for outdoor dining or relaxing.Upstairs, the primary suite offers a walk-in closet and cheater ensuite access to a fully renovated bathroom with a sleek double-sink vanity, fresh white tile flooring, and a modern backsplash. Two additional bedrooms - one ideal for a home office - plus convenient upstairs laundry complete the level.The spotless unfinished basement offers excellent storage and future potential, while the attached double-car garage - one of only a few in the complex truly sets this home apart.Minutes from parks, trails, golf, and shopping, this property delivers the perfect balance of style, comfort, and convenience in a detached home setting. Whether you're downsizing, seeking a lock-and-leave lifestyle, or simply ready for something move-in-ready, Unit 38 at 335 Lighthouse Road is a standout choice. (id:46416)
Prime Real Estate Brokerage
1342 Blackmaple Drive
London East (East A), Ontario
Perfect Kilally Glen Home Awaits!Situated on an oversized corner lot in the sought-after Kilally Glen community, this beautiful 2-storey, 3-bedroom home is ready to impress. The grand front entry welcomes you with natural light and stylish fixtures, setting the tone for the rest of the home.The bright eat-in upgraded kitchen offers a clear view of the landscaped, fully fenced backyard complete with deck, pergola, and natural gas line for your BBQ. Bay windows fill the living space with light, creating a warm and inviting atmosphere.The main floor also features laundry with added storage, plus direct access to the double-car garage and double driveway.Upstairs, the spacious primary suite includes a large walk-in closet and private 3-piece ensuite. Two more generous bedrooms and a full bathroom provide plenty of comfort and flexibility for family or guests.The open basement with a 4th bedroom,3 piece bath and recroom can be your future Granny suite or your play area. (id:46416)
Nu-Vista Premiere Realty Inc.
107 Susan Avenue
London East (East D), Ontario
Beautifully maintained one-floor home that recently caught my attention. It features 2 bedrooms plus a den and a 24 x 12 garage/workshop, and is situated in a lovely, mature neighborhood. The home boasts a large, open-concept living room and dining room with new flooring and abundant natural light, perfect for entertaining. The custom kitchen has been updated and offers extensive storage and workspace. You'll also find a massive and bright finished basement with new carpet, a large recreation room, and a den/office, extending the living space considerably. Outside, the property includes a gorgeous backyard oasis with manicured gardens, a fish pond, and a spacious deck, ideal for outdoor entertaining. the furnace and AC were updated in 2016, and the roof on the house is approximately 10 years old. Close to schools, shopping and Fanshawe College. (id:46416)
Royal LePage Triland Realty
42126 Mcbain Line
Central Elgin, Ontario
Located on a quiet street in Lynhurst, this beautiful 2-storey home offers a perfect blend of style, comfort, and modern upgrades. The main floor features an open-concept layout with a bright living room, dining area, and kitchen, along with a 2-piece bath and convenient inside access to the double car garage. Upstairs, youll find three bedrooms, including a spacious primary suite with a large walk-in closet and a spa-like ensuite. The finished basement adds even more living space with a generous rec room and a full bathroom. Step outside to your private oasis, complete with lush gardens, landscaped lighting, a swim spa (2023), a brand-new deck (2025), and a garden shed with hydro. Enjoy parking for 6 cars total and the newer roof done in 2022. (id:46416)
Blue Forest Realty Inc.
187 Maxwell Street
Sarnia, Ontario
Rare triplex opportunity that is move in ready with one unit vacant and available furnished. Live in one unit or rent out all units and build your investment portfolio! This well-maintained triplex offers impressive annual rental income plus the vacant 1-bedroom unit, perfect for owner-occupied or rent it out for additional income. This property provides strong, consistent cash flow from day one. Located close to parks, grocery, dining, sarnia waterfront, centennial park, grocery, transit, and schools. This property is ideal for both investors and first-time buyers looking to house-hack. Unfinished basement with separate entrance with tons of storage space and easy access to utility room. Dont miss out on this turnkey income property! Furnace '25. HWT are owned (2 of them). (id:46416)
Initia Real Estate (Ontario) Ltd
100 Central Avenue
London East (East F), Ontario
Welcome to the Historic heart of London, Ontario! This executive licensed duplex has had a back to the bricks renovation with outstanding A+ tenants in place. The main floor features a spacious primary bedroom with ensuite bathroom. Highlights include hardwood floors, hard surfaces, stainless steel appliances, and updated fixtures and mechanicals, making this unit truly impressive. The fully finished lower with this unit offers plenty of storage, an additional bedroom, laundry and a full three-piece bathroom, completing the unit. The main floor of the upper unit is the real showstopper, featuring soaring ceilings, a modern open-concept kitchen, a generous bedroom, and a full three-piece bathroom with a glass-enclosed rainforest shower. The third level serves as the primary retreat, showcasing a stylish European design with an open bathroom that includes a standalone tub and glass shower sure to leave a lasting impression! The small yard is ideal for investors due to its low maintenance requirements. The lower unit has access to the back deck, while the upper unit boasts its own private deck off the kitchen. Conveniently located near various amenities, city bike paths, and just steps away from Harris Park and downtown event venues. Both fully self-contained units are equipped with their own furnace and AC. Also take note of the unique zoning for alternative future OC use. Note: Photos of the main floor unit are from previous tenants. Rents as Follows: Main $ 2095 month to month Upper unit $2395 Leased till 02/28/2025. Main floor tenants just gave notice for OCT 1st so vacant possession is possible. (id:46416)
Royal LePage Triland Premier Brokerage
Sutton Group Preferred Realty Inc.
133 Balaclava Street
St. Thomas, Ontario
Beautifully Updated 5-Bedroom, 3-Bathroom Home in St. Thomas Move-In Ready! Spacious and fully updated 5-bedroom, 3-bathroom home located close to downtown St. Thomas and all major amenities. This turnkey property features an updated kitchen, new flooring throughout, upgraded windows, renovated bathrooms, and a finished basement. Enjoy the convenience of a new concrete driveway and two updated sheds for additional storage. Ideal for families or buyers looking for a modern, move-in-ready home in a prime location. (id:46416)
Elgin Realty Limited
28 Oxford Street W
London North (North N), Ontario
This prime investment property is ideally situated near the intersection of Oxford Street and Wharncliffe Road, a highly desirable location offering direct and convenient bus access to both Western University and Fanshawe College. This makes it an exceptional opportunity for investors looking to tap into the consistently strong demand for student rental housing. The home is divided into three fully self-contained units, providing excellent flexibility and rental potential. The first unit spans two levels, featuring a spacious main-floor living/dining area, along with a convenient powder room. Upstairs, it offers two well-sized bedrooms, a full bathroom, and in-suite laundry for added comfort and independence. The second unit is a compact and efficient bachelor suite, complete with its own full bathroom and private in-suite laundry, making it a great option for a single tenant. The third unit includes a separate bedroom, a full kitchen, a full bathroom, and stacked laundry, offering a well-rounded living space ideal for a student or young professional. The property sits on a generously sized lot, providing ample outdoor space and plenty of parking for tenants. Whether you're an investor seeking strong rental income or a parent looking to secure comfortable housing for your child while offsetting costs, this rare opportunity offers outstanding versatillity, and long-term potential. (id:46416)
Century 21 First Canadian Corp
67 Monmore Road
London North (North F), Ontario
Oh what a beauty you have found!...This one won't last long because it has been lovingly updated and cared for. It is ready to move into and enjoy! So much has been done to update this home and you will feel blessed that you found it. This is a uniquely designed home for a semi with only a few in the city. There is great curb appeal with a lovely front patio and single car garage. Welcome family and friends into the large foyer; spacious, bright living room with built-ins, crown moldings & the warmth of newer hardwood floors. Expandable dining area to celebrate life over a meal with patio doors that lead to a deck and serene back yard and places for kids to play. The large updated eat-in kitchen is wonderful to prepare a meal in and it has a door leading to an eating and BBQing patio. Upstairs there are 3 spacious bedrooms. The Primary bedroom has a balcony overlooking the yard...a wonderful place for a quiet morning coffee or to enjoy the evening breeze. 2 full baths (updated) and a 2 piece guest bathroom on the main floor. Wonderful bright family room in the lower level and good storage space. Double Drive. All appliances included. Some updates: windows, doors, flooring, steel roof - 50 year life & transferable warranty, deck & much more! Located in a great neighbourhood with good schools, close to shopping, transit, university, hospital, walking trails and much more. (id:46416)
Glen Gordon Real Estate Ltd.
54 Compass Trail W
Central Elgin (Port Stanley), Ontario
Relaxed Coastal Living in Beautiful Port Stanley! Welcome to 54 Compass Trail where your next chapter begins in style! This beautifully finished, freshly painted semi-detached home is nestled in one of Port Stanley's most desirable neighbourhoods, just steps from the beach, marina, and charming shops and patios. Designed for easy, elegant living, the bright open-concept main floor features soaring vaulted ceilings, engineered hardwood, and a sun-soaked living and dining space that flows effortlessly into the upgraded kitchen complete with quartz counters, porcelain backsplash, ceramic floors, and a walk-in pantry.The spacious main-floor primary suite is a peaceful retreat, offering a walk-in closet with custom barn door, hardwood floors, and a private 3-piece ensuite. Upstairs, you'll find two more bedrooms (perfect for visiting grandkids or guests!), a full bathroom, and a sunny reading or office nook. Downstairs, the finished rec room is ready for entertaining: think game nights, movie marathons, or weekend visits from friends and family. There's also a 2-piece bath and large laundry/storage area for added convenience. Enjoy morning coffee or sunset cocktails in your private landscaped yard, or stroll down to the beach for an afternoon in the sun. With a double garage, stone paver driveway, and low-maintenance living, this home is made for those who want to slow down without settling down. Life at 54 Compass Trail isn't just about where you live, it's how you live. And in Port Stanley, you live well. Vitual staging used for some photos (id:46416)
Royal LePage Triland Realty
Century 21 First Canadian Corp
47 Carrie Crescent
St. Thomas, Ontario
Welcome to this well-maintained 3-bedroom family home, perfectly positioned on a quiet, low-traffic crescent. All bedrooms are conveniently located on the second floor, complemented by 1 1/2 updated bathrooms and a finished basement featuring a spacious recreation room and a bonus room, perfect for guests, hobbies, or a home office. The bright eat-in kitchen offers ample space for family meals and opens to a large private deck, a fully fenced backyard, ideal for entertaining or play. A gas line to the BBQ for convenience. Updates include flooring, kitchen counters, bathrooms, furnace, A/C, shingles, and garage door, giving you peace of mind for years to come. Rough-in for a 3rd bathroom in the basement, plus extra washer and dryer hookups. Steps to a neighbourhood park, walking distance to schools and shopping, plus located along a bus route. A fantastic location for families looking for convenience and comfort. (id:46416)
Royal LePage Triland Realty
4102 Cullen Drive
Plympton-Wyoming (Plympton Wyoming), Ontario
Nestled on a sprawling 1/2 acre this home offers the perfect blend of space, style, and location. Just a 5-minute walk to the beach and a 10-minute drive to a boat launch, this property is a gateway to all the best Lake Huron has to offer. Inside, you'll find a thoughtfully designed layout with an entrance for guests and one for the kiddos, you'll never need to hide their stuff again. The main floor has a versatile salon/office space, a living room with classic stone fireplace (gas insert) eat at kitchen with granite and pantry, dining area, 3 bedrooms , 3 bathrooms AND main floor laundry. The primary suite has a walk in closet and spacious 4 piece ensuite. The fully finished basement with more than enough room for a pool table, perfect for entertaining or creating the ultimate rec space. Storage wont be a concern, with plenty of room to keep everything organized. Outside, you'll find a large patio area for BBQing, a fully fenced yard for the kids and fur babies and a double car garage and concrete driveway offer parking for up to 6 vehicles, making hosting guests a breeze. Plus, with Sarnia just a 20-minute drive away, youre close enough to the city for convenience while still enjoying the relaxed pace of lake life. What more could you want? Make this home your sanctuary by the shore. (id:46416)
Royal LePage Triland Realty
Contact me
Resources
About me
Yvonne Steer, Elgin Realty Limited, Brokerage - St. Thomas Real Estate Agent
© 2024 YvonneSteer.ca- All rights reserved | Made with ❤️ by Jet Branding
