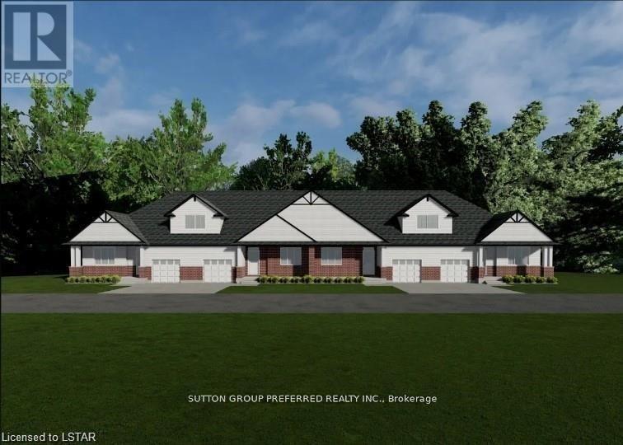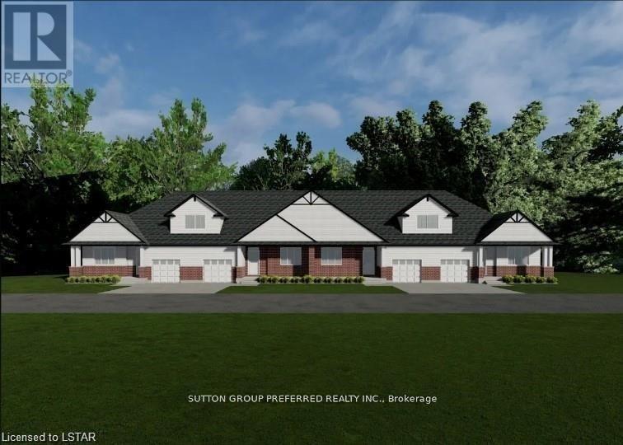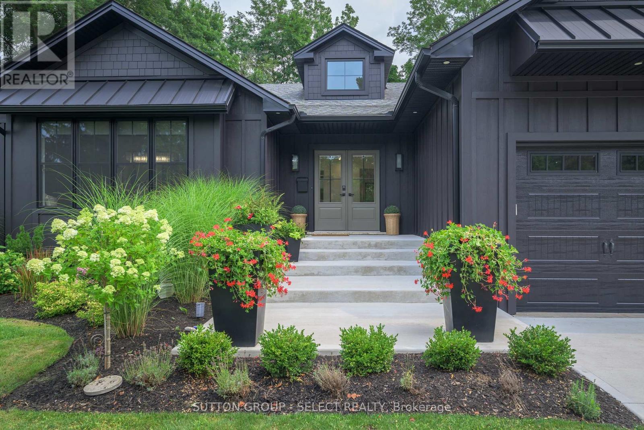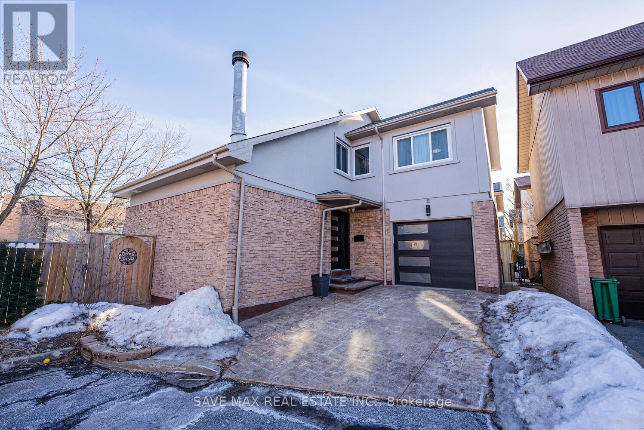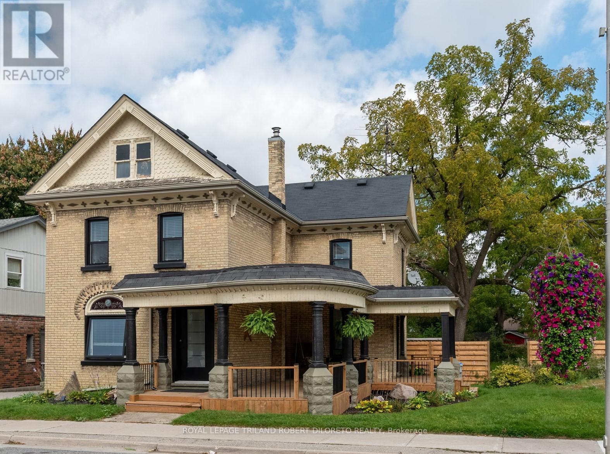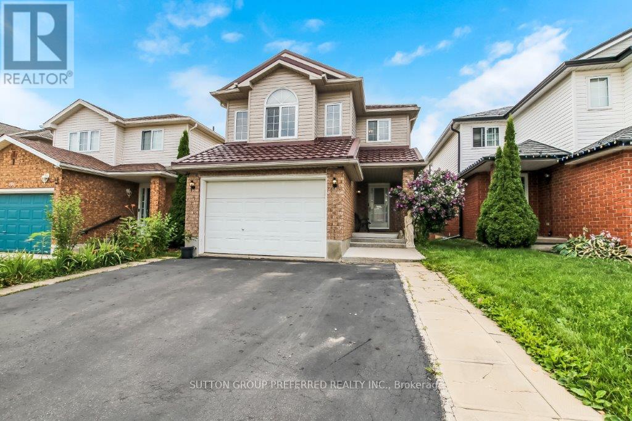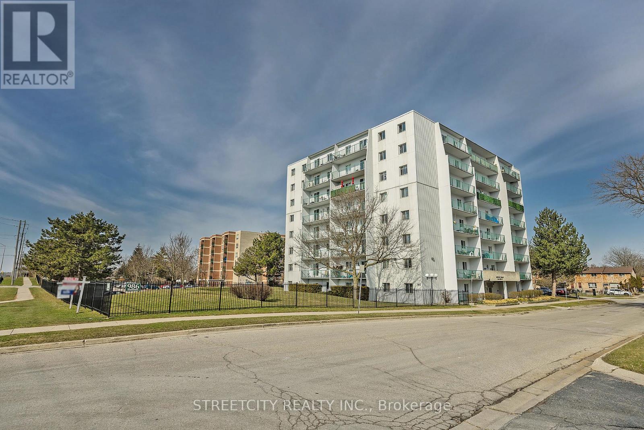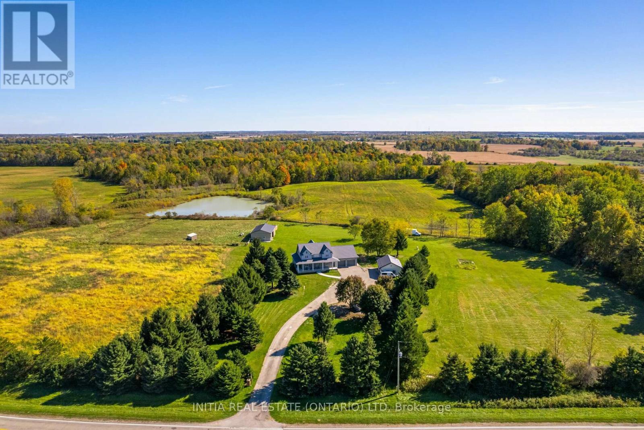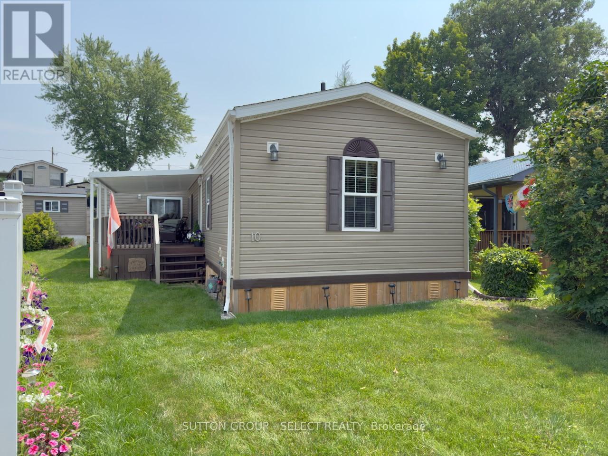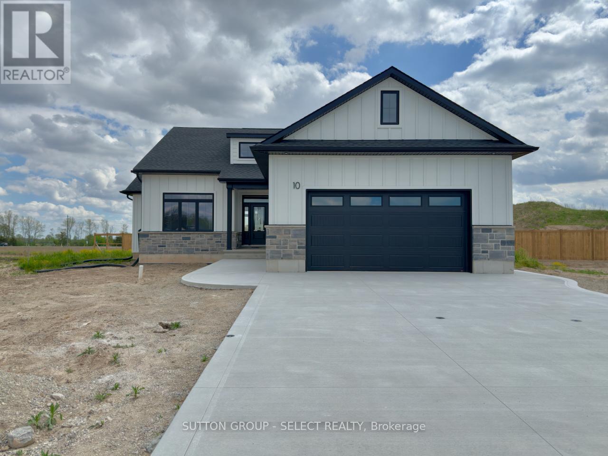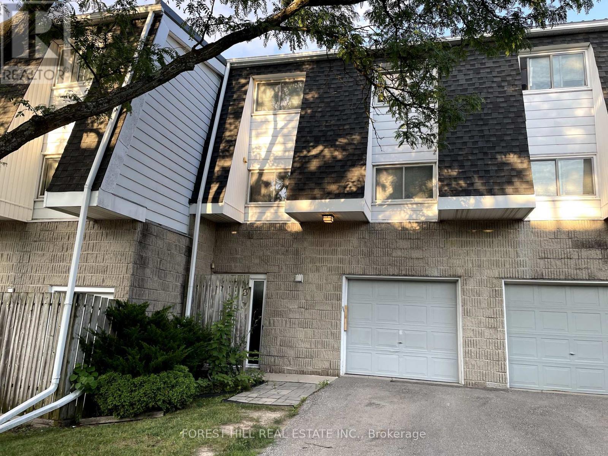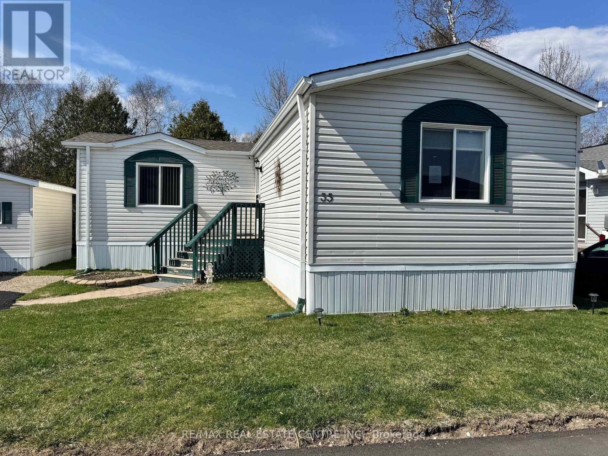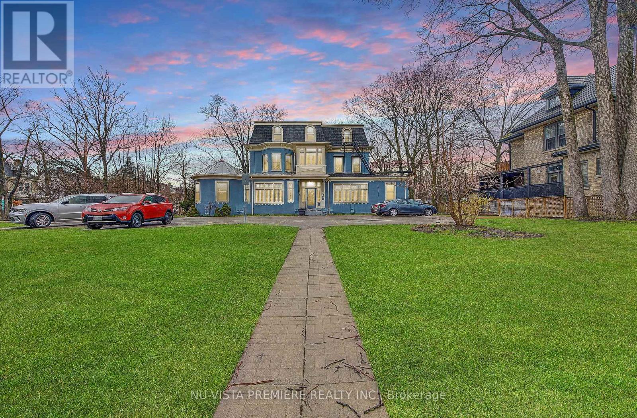Listings
24 - 175 Glengariff Drive
Southwold, Ontario
The Clearing at The Ridge, a one-floor freehold condo with appliance package included. Unit C10 boasts 1580 sq ft of finished living space. The main floor comprises a Primary bedroom with walk in closet and ensuite, an additional bedroom/ office, main floor laundry, a full bath, open concept kitchen, dining and a great room with an electric fireplace, a mudroom and a two car garage. Outside a covered front and rear porch awaits. Basement is optional to be finished at an additional cost as per floor plans and rear Porch awaits. C10 is a quick close unit. (id:46416)
Sutton Group Preferred Realty Inc.
22 - 175 Glengariff Drive
Southwold, Ontario
The Clearing at The Ridge. One floor freehold condo, appliances package dishwasher, stove, refrigerator, microwave, washer and dryer. 1580 sq ft on the main floor. Two car garage. The main floor boasts a primary bedroom with walk in closet and ensuite, an additional bedroom, a large open concept Kitchen with quartz countertops a dining area and a large great room with sliding doors to a rear covered porch. A family bathroom, laundry and mudroom complete the main floor. Located mins to 402 and St Thomas. This is a quick close unit ready to move in. (id:46416)
Sutton Group Preferred Realty Inc.
88 Tallwood Circle
London North (North G), Ontario
Tucked into the prestigious Tallwood enclave in North London, this exquisite executive bungalow is perched on a ravine lot with breathtaking forest views that evoke a luxury treehouse experience. Fully reimagined with a top-to-bottom designer renovation in the past two years, this residence offers over 2,700 sq ft of thoughtfully curated main floor living is an ideal sanctuary for those right-sizing from expansive, high-maintenance lots without sacrificing privacy, connection to nature, or elevated design.A striking onyx-tone exterior pairs brick and Hardie Board with steel roof accents, an extended concrete drive and walkway, and artful landscaping that sets the tone for what lies within. Light cascades through a central skylight and oversized black-trimmed windows that bring the outdoors in. Wide-plank White oak flooring flows organically throughout the rooms. Curated design impacts through the generous dining area, vaulted living room w/wood beam detail & into the great room merging a modern showpiece kitchen w/flat-panel high-gloss cabinetry, quartz surfaces, graphite-accented island, with a spacious gathering room anchored by an open flame gas log fireplace feature wall. A glass-wrapped lounge opts as a perfect office space and leads to a composite deck and hot tub aside a leafy canopy ideal for stargazing. The primary suite offers a deep sense of calm, with expansive windows that blur the line between shelter and the woodland setting. The spa-inspired ensuite features a floating vanity, heated floors, glass shower, soaker tub, and private water closet. A second bedroom, full bath, and oversized laundry/pantry complete the main. A graceful open staircase leads to a lookout basement with natural light, media zone with water-vapour fireplace, games area with wet bar, full bath, and three more bedrooms. The garage features sleek PVC-panelled walls. Walk to Western, UH, and Thames River trails. (id:46416)
Sutton Group - Select Realty
57 Palace Street
London East (East F), Ontario
Fully Renovated in Historic Woodfield. Welcome to 57 Palace Street, where timeless charm meets modern living in one of London's most sought-after heritage neighbourhoods. This completely renovated 3-bedroom, 2-bathroom home offers a rare opportunity to enjoy the character of Woodfield alongside the peace of mind provided by all-new systems and finishes.New Hardie Board siding, roof shingles, soffits, eaves, downspouts, and a new concrete driveway. Step inside and you'll find a home rebuilt from the inside out: new windows and doors, updated electrical and plumbing, new HVAC ducting, furnace, A/C, and water heater. Every inch has been meticulously modernized, featuring new subflooring, luxury vinyl plank flooring, trim, interior doors, and custom millwork. The spacious kitchen showcases quartz countertops, a stylish backsplash, and brand-new appliances (with warranties ready for the new owner). The main bath has been elegantly updated with an ensuite added, and a thoughtful layout includes main floor laundry for added convenience. Situated in the heart of the Woodfield District, you're just a short walk from Victoria Park, local cafes, vibrant restaurants, artisan shops, and the downtown core. This is urban living with a neighbourly feel where tree-lined streets, character homes, and community pride come standard. All that's left to do is unpack. (id:46416)
Royal LePage Triland Realty
11 Pierpont Place
Mississauga (Meadowvale), Ontario
Welcome to a home that blends the convenience of city living with the peaceful charm of nature. Nestled at the end of a quiet, family-friendly court, this beautifully updated home is part of an exclusive enclave of just 36 residences. Surrounded by scenic trails, parks, and lakes, enjoy direct access to Lake Wabukayne and Lake Aquitaineperfect for morning walks or evening strolls.Step inside to a warm and inviting sunken living room featuring soaring cathedral ceilings, a cozy wood-burning fireplace, and a walkout to your private, fenced backyard. The open-concept layout includes a bright dining area, updated kitchen with breakfast space, and an abundance of natural light throughout.Upstairs, the primary bedroom offers a walk-in closet and private ensuite. Two additional bedrooms are generously sized, and all upper-level bathrooms include windows for natural light and ventilation. The finished basement with a separate entrance adds flexibility with two extra bedrooms, a 3-piece bath, and a rough-in for a kitchen or wet barideal for guests, in-laws, or extended family.Major updates include a new roof installed in 2018 and stucco refreshed in 2022. Inside, nearly everything was renovated in 2018 including doors, garage, appliances, ceilings, and more, providing modern comfort and peace of mind.Additional highlights include patterned concrete walkways and a double driveway. Walk to top-rated schools, Meadowvale Town Centre, community centres, restaurants, and more, with easy access to highways 401, 403, and 407.This home is part of a private complex with a $185/month POTL fee, agreed upon by all unit owners and used solely for road maintenance, as there is no management corporation involved. As a bonus, the seller will cover the first years POTL fee. (id:46416)
Save Max Real Estate Inc.
100 Delaware Street
London East (East M), Ontario
Welcome to your next chapter in this beautifully finished bungalow, nestled in a quiet, friendly community surrounded by mature trees and the gentle rhythm of nature. Whether you're looking to downsize or purchase your first home, this is a space that truly feels like home. Located just half a block from scenic river trails and a nearby park, it's perfect for morning walks, peaceful evenings, or strolling with your dog. All amenities from shops to restaurants are just a short drive or pleasant walk away. Inside, you'll find a warm and inviting space, thoughtfully designed to support your lifestyle whether that's working from home, enjoying your hobbies, or gathering with loved ones. This home is move-in ready with recent updates: metal roof & all windows (2024), brand new kitchen appliances & a mini split wall unit (2025). Its the kind of home that's ready to be lived in and loved. Come see for yourself - this little piece of heaven is waiting for you. (id:46416)
Real Broker Ontario Ltd
198 Main Street
Lucan Biddulph (Lucan), Ontario
Amazing opportunity in beautiful Lucan with this truly stunning 4 bedroom, 1.5 bath 2-storey Century home boasting total top to bottom recent renovations--enjoy best of period architecture with all the features & comforts of modern amenities all on huge 174ft deep mature lot! This is truly a "wow" filled home HGTV would be proud of and is perfect for buyers who prefer unique to cookie cutter homes! Magazine quality features: attractive & updated wrap around covered front porch ideal for lounging; tasteful neutral decor throughout; updated windows; updated exterior doors; high ceilings; updated electrical with 200amp service, recessed lighting & modern light fixtures; formal dining room with ceiling beam accents; main floor living room with fireplace; main floor family room; main floor laundry with washer & dryer; 2pc powder room; light filled spacious modern eat-in kitchen with white cabinets, quartz countertops, tile backsplash, stainless steel appliances incl. refrigerator, stove, dishwasher & beverage fridge + walkout to large newer east facing sundeck; ascend the second level to the gorgeous primary bedroom boasts huge picture window, carpet free floors, ceiling feature & wall of cabinets; ascend a few more steps with custom glass railing to find 3 additional bedrooms and stunning 5pc family bath featuring oversized glass shower, stand alone soaker tub & dual sink vanity; the exterior features plenty of room for children and pets; additional updates include furnace, AC + more. An added bonus of this property is the C1 zoning which affords plenty of potential for future business if desired! Walking distance to numerous local amenities including post office, drug store, restaurants, bank and few blocks to community centre & hockey arenas! Fast possession available. Nothing to do but move in! (id:46416)
Royal LePage Triland Robert Diloreto Realty
300 Briarhill Avenue
London East (East A), Ontario
Rare Opportunity! This spacious 4-level backsplit offers 3+1 bedrooms, 2 kitchens, 2 bathrooms, and the convenience of 2 washers & dryers. The main floor boasts modern updates, including a stylish kitchen with granite countertops, stainless steel appliances, and a large family-sized island - perfect for entertaining. Enjoy the open-concept layout that seamlessly connects the kitchen and living area. Patio doors off the kitchen lead directly to the backyard. A washer and dryer complete this level. Upstairs, you'll find 3 comfortable bedrooms and a beautifully updated 4-piece bathroom. The lower level features a spacious in-law suite - ideal as a mortgage helper or for extended family. It includes a large living room, full kitchen, one bedroom, a 3-piece cheater ensuite bathroom, in-suite laundry, and ample storage. A separate side entrance adds convenience and privacy. Easily convertible back to a single-family residence for flexible living options. Numerous updates over the years include both kitchens and bathrooms, appliances, shingles, furnace, A/C, electrical panel, flooring, doors, trim, paint, an owned hot water heater, and more offering peace of mind and move-in-ready comfort. Set on an expansive 50 x 226-foot lot, this property offers exceptional space and privacy - perfect for outdoor living and future possibilities. Single-car garage with inside entry to the main floor, plus a private double driveway that comfortably fits up to 6 vehicles. Conveniently located near shopping, public transit, and Fanshawe College - ideal for families or investors alike. (id:46416)
RE/MAX Advantage Realty Ltd.
187 Hollyridge Crescent
Kitchener, Ontario
Welcome to 187 Hollyridge Crescent, a beautifully maintained 3-bedroom home located in the desirable Highland West neighbourhood of Kitchener. Tucked away on a quiet crescent, this home offers a functional layout with thoughtful upgrades and plenty of space to enjoy. Step inside to an open-concept main floor that seamlessly connects the living, dining, and kitchen areas, perfect for both everyday living and entertaining. The kitchen features stone countertops and plenty of prep space for the home chef. A bonus room between the levels offers flexibility as a home office, playroom, or extra living space. Upstairs, you'll find three spacious bedrooms, including two with walk-in closets, providing ample storage. The home also includes two bathrooms, tastefully finished and ready to serve a growing family or guests.The finished walkout basement is a standout feature, offering additional living space with great natural light and direct access to the backyard, ideal for a rec room, home gym, or even in-law potential. It also includes a rough-in for a future bathroom, adding flexibility and value for those looking to customize the space further. An attached 1.5-car garage adds convenience and extra storage options. Other highlights include a durable steel roof, offering long-lasting peace of mind and minimal maintenance for years to come. Located in a family-friendly community, Highland West offers access to great schools, nearby parks, and trails. With shopping, restaurants, and transit options just minutes away, you'll love the balance of quiet residential living and urban convenience.Whether you're upsizing, downsizing, or looking for a well-located investment, this home has the space, features, and location to check all the boxes. Come see why 187 Hollyridge Crescent should be your next move! (id:46416)
Sutton Group Preferred Realty Inc.
701 - 986 Huron Street
London East (East A), Ontario
Check out this updated 2-bedroom, 1-bathroom unit conveniently situated near UWO, Fanshawe College, shopping areas, downtown, and various other amenities! Enjoy the benefit of low condo fees covering water. The building has received numerous updates over the years. The separate dining area and living room offer abundant natural light, with patio doors off the living room leading to a balcony boasting great views of the Forest City. The primary bedroom is spacious and includes a walk-in closet. This presents a fantastic opportunity for both first-time home buyers and investors alike. (id:46416)
Streetcity Realty Inc.
437 Charlotte Street
London East (East G), Ontario
JUST LISTED! 3-Bedroom Detached Bungalow with Separate Units - Ideal for Investors or Multi-Generational Living! Welcome to this spacious and well-maintained detached bungalow offering 3 bedrooms, 2 full bathrooms, and 2 newer kitchen, new vanity, and many more designed with both comfort and investment potential in mind. This unique home features separate hydro meters, making it ideal for duplex conversion or multi-family living. Enjoy the warmth and ambiance of a fireplace on each level, complemented by a large family room perfect for gatherings and entertainment. A spacious den on the upper level provides extra living space. Stylish vinyl flooring flows throughout the home, offering durability and easy maintenance. Each unit is fully equipped with its own washer and dryer, conveniently separated with separate hydro, water, and gas. Whether you're a savvy investor looking for passive income, a homeowner interested in living in one unit and renting the other, or someone looking to accommodate extended family, this property offers incredible flexibility and long-term value. Don't miss this rare opportunity to own a versatile bungalow with income potential-schedule your private tour today! (id:46416)
Streetcity Realty Inc.
17 Glanworth Avenue
St. Thomas, Ontario
Classic family home on ravine lot in good St. Thomas location. Welcome to 17 Glanworth Ave. Built in 1966 with a major addition in 1980, the spacious main floor features, two living areas, a dining room and an open-concept kitchen with island, and eating area. Back family room off kitchen has access to private backyard, with patio and ravine views. Inside entry from garage and side door entrance to mudroom area. Second floor features, renovated bathroom, large primary bedroom, and two additional bedrooms, with hardwood floors and natural light. Updates include furnace and A/C (2016). Appliances included; owned hot water heater. Flexible closing available (id:46416)
Elgin Realty Limited
12 Locky Lane
Middlesex Centre (Komoka), Ontario
Welcome to 12 Locky Lane, a stunning blend of style and functionality. Less than 5 years old, this beautifully designed home offers the perfect balance of modern elegance and family comfort in one of Komoka's most sought-after neighbourhoods. Featuring 4 spacious bedrooms and 3 bathrooms, this property showcases an open-concept layout with thoughtfully curated finishes throughout. The gourmet kitchen is the heart of the home, boasting granite countertops, a large island with seating, stainless steel appliances, and custom cabinetry - ideal for family gatherings and entertaining. The bright and airy living area is anchored by a cozy gas fireplace and expansive windows that fill the space with natural light. Upstairs, you'll find generously sized bedrooms, including a luxurious primary suite complete with a large walk-in closet and spa like ensuite with a soaker tub and glass shower. The unfinished lower level has a rough in for a future bathroom and awaits all of your other ideas. Off the dining room there are patio doors that step into a beautifully landscaped yard with a concrete patio creating the perfect space for summer gatherings; a modern shed provides more privacy and storage. Have you always wanted permanent Christmas lights installed? Well this home also has this! What a feature, they are permanently installed all year round, and an app on your phone has all the controls for these LED Christmas lights. Situated on a quiet street, this home is steps from parks, scenic trails, and excellent schools, while offering easy access to London and Hwy 401 and 402. Book your showing today! (id:46416)
Century 21 First Canadian Corp
189 Emerson Avenue
London South (South I), Ontario
Charming 2-Bedroom Bungalow on Massive Lot in South London Located in desirable South London, just minutes from Victoria Hospital and steps from a beautiful park with a children's playground, this move-in-ready 2-bedroom bungalow offers privacy and convenience in equal measure.Set on an incredible 273-foot deep lot, the home features hardwood flooring throughout the main living areas and an abundance of natural light. The kitchen and bathroom are finished with durable ceramic tile, adding to the home's clean and well-maintained appeal.Perfectly suited for young families, downsizers, or first-time buyers, the property offers easy access to schools, shopping, public transit, and the 401 highway, making commuting and daily errands a breeze. Don't miss your opportunity to own a tidy, solid home with a generous yard in a prime location. (id:46416)
Elgin Realty Limited
11786 Parson Road
Southwold, Ontario
Nestled on 19 expansive acres, this remarkable 2020 custom-built farmhouse is loaded with tons of modern upgrades. Situated just 10-minute drive from both London and city of St. Thomas, and only minutes to Highway 401. 2 minute drive from Amazon Fulfillment Center. Step into the grand living room, where soaring 18-foot ceilings create an airy, inviting atmosphere. it includes a finished basement with a separate side entrance. The property features two versatile outbuildings, including a newly concreted barn 48' x 32' with horse stalls and a 24' x 30' auto shop and chicken coop house, perfect for those looking to embrace sustainable living. property offers Rental Potential up to 5K a Month. Have oversized Custom attached garage. property have ample parking for multiple vehicles, including transport trucks, RVs, and even boats!. other great features includes 200 amp panel,4k NVR LOREX security cameras and large additional entrance to lot for future potential. Don't miss out on this rare gem. it's the perfect blend of space, convenience, and luxury in a stunning country setting! (id:46416)
Initia Real Estate (Ontario) Ltd
10 Caribbean Lane
Bluewater (Dashwood), Ontario
Location, Location, Location! Literally just steps away from a beautiful beach club this 10 year old, 3 bedroom, 3 season get away is sure to please. Amenities include: Large family room with natural gas fireplace, 3 pc. ensuite in master bedroom, 6 appliances, gas furnace with central air, 200 amp service, composite deck covered by metal roof and shed. The purpose of this RESIDENT OWNED Corporation is to provide mobile home and park model sites and services, coordinate recreational activities and promote a wholesome family atmosphere for its Members. Fees for May 1-Nov 30 plus 30 days during the winter are $1957.50; Full year use about $2900. Fees paid for 2025. Taxes are approximately $1100 - due in September. For the next 8 years, there is an annual payment of $1500 to upgrade septic system (2 years already paid). (id:46416)
Sutton Group - Select Realty
7 Forest Trail
Haldimand (Nanticoke), Ontario
Welcome to 7 Forest Trail in Sandusk Creek Properties, where comfort and community come together. Built in 2019 and thoughtfully maintained by the original owner, this 1,350 sq ft modular bungalow sits on an oversized premium lot with no rear neighbours offering added privacy and a peaceful outdoor setting. The layout includes two bedrooms, a den, and two bathrooms, all set on a poured concrete slab. Upgraded throughout, the home features custom blinds, blackout panels in the bedrooms, and top-down bottom-up blinds in the front rooms for tailored light and privacy. High-end, carpet-free flooring runs throughout, complemented by updated light fixtures and ceiling fans. Moen fixtures bring a polished look to both kitchen and bath areas. The primary suite includes a 3-piece ensuite with walk-in shower, and the open living space features a natural gas fireplace for cozy evenings. A York central air system, still under warranty, adds to your year-round comfort. Outside, enjoy a 12 x 12 deck off the dining area with a gas line for grilling, a private 20 x 12 lower deck, and a welcoming front porch. A single-car garage and a double driveway complete the package. Located in a waterfront community on leased land ($520/month), with an additional $300/month maintenance fee covering lawn care and snow removal. Fibre Optic Internet on site. Community amenities include access to Lake Erie, an inground pool, kayak and canoe storage, a fenced dog park, and a full calendar of social activities and optional boat slips (additional fee). This smoke-free and pet-free home is a clean, move-in-ready option in a vibrant waterfront community. (id:46416)
Fair Agent Realty
802 - 573 Mornington Avenue
London East (East G), Ontario
Welcome to this beautifully renovated 8th-floor corner apartment unit, offering sweeping views of the park to the south and the city skyline to the west. Renovated just two years ago, this move-in-ready unit features: Modern vinyl flooring throughout, A stylish kitchen with brand-new cabinets, quartz countertops, and stainless steel appliances (fridge, stove, and dishwasher), Pot lights in the living area for a bright, contemporary feel, An updated bathroom vanity and LED lighting in every room. Condo fees include all utilities heat, electricity, and water for added convenience and value. Don't miss out on this exceptional opportunity. (id:46416)
Century 21 First Canadian Corp
5.5 South Court Street W
Norwich (Norwich Town), Ontario
5.5 South Court St W is a well constructed Bungalow End Unit Condo with two car driveway. This modern gem is located on a quiet street with prime location close to all of the community's features, just a minute walk up the road from the inviting Harold Bishop Park and walking distance to the naturescapes of the Norwich Conservation Area. This offering is calling first time buyers, down sizers, and commuters to surrrounding cities and towns or the ideal getaway for those working from home. The modern build offers high level workmanship floor to ceiling; including two bright and spacious bedrooms (one that could also function as an office), a luxurious four piece bathroom with connencted main level laundry, a modern build kitchen with quartz countertop and full suite of quality stainless steel appliances, an open concept living room, a long two car paved driveway with additonal private garage parking, engineered hardwood and porcelain tiled flooring throughout, and an aesthecially appealing exterior facade with brick, stone and modern black features. The hardwood finished staircase leads to an unfinished basement with the same square footage as the main level, offering so much potential for finishing as desired. The basement has a roughed in washroom, egress window, and cold storage area with sump pump. With Buyer's option to hire the contractor who completed the work on the development to complete the basement with quality finsihes for an estimated cost of $18,000 to $23,000 including a legal third bedroom (with proper egress window), a second bathroom (three piece bath), and a large living room/family room (with option for kitchenette or full kitchen for increased price). The on demand gas hot water tank and gas barbeque connection at the brand new deck are even further offerings. Condo fees include exterior items such as roof, windows, doors, landscaping, lawn care, and condo management/common elements maintainence. Taxes are not yet assessed. Pets are allowed. (id:46416)
Exp Realty
10 Lois Court
Lambton Shores (Grand Bend), Ontario
This flagship 1,753 sq. ft. Rice Home will be sure to impress. With high quality fit and finishes this 3 bedroom, 2 bath home features: open concept living area with 9 & 10' ceilings, gas fireplace, centre island with kitchen, 3 appliances, main floor laundry, master ensuite with walk in closet, pre-engineered hardwood floors, front and rear covered porches, full unfinished basement with roughed in bath, Hardie Board exterior for low maintenance. Concrete drive & walkway. Upgrades over and above the high quality standard finishes include: black windows inside and out, black exterior doors, front door glass design, all black plumbing fixtures, beverage pantry and sump pump back up. Call or email L.A. for long list of standard features and finishes. Newport Landing features an incredible location just a short distance from all the amenities Grand Bend is famous for. Walk to shopping, beach, medical and restaurants! Noe! short term rentals are not allowed in this development, enforced by restrictive covenants registered on title. Price includes HST for Purchasers buying as principal residence. Property has not been assessed yet. (id:46416)
Sutton Group - Select Realty
3 - 40 Fairfax Court
London North (North I), Ontario
Welcome to a rare opportunity in the heart of Northwest London's sought-after Whitehills community. This spacious 3-bedroom, 3-bath condo with an attached garage offers generous square footage, a flexible layout, and unbeatable proximity to Western University, University Hospital, the Aquatic Centre, and scenic walking trails. Whether you're a first-time buyer, savvy investor, or someone looking to customize a home to your taste, this property is brimming with potential. Step inside to a functional multi-level layout featuring a bright living room with soaring ceilings, oversized windows, and sliding doors leading to a private deck and outdoor space. The large kitchen/dining level overlooks the living area, creating a great sense of openness and connection perfect for family living or entertaining. Upstairs, you'll find three well-sized bedrooms, including a primary suite with walk-in closet and convenient 2-piece ensuite. The lower level includes a versatile bonus room ideal for a rec room, office, or home gym and a laundry area with added storage. While some cosmetic updates are needed, the bones are solid and the location is unbeatable. With transit, shopping, schools, and trails all nearby, this is your chance to build equity in a well-established, well-connected neighbourhood. Don't miss the opportunity to make this condo your own book your showing today! (id:46416)
Forest Hill Real Estate Inc.
6584 French Avenue
London South (South V), Ontario
Welcome to 6584 French Avenue A Custom-Built Luxury Retreat in Coveted Talbot Village! Discover timeless elegance and modern comfort in this stunning executive home nestled in the heart of Talbot Village Phase 5. Boasting over 4,400 sq ft of refined living space above grade and an additional 1,716 sq ft of finished lower level. This spectacular home is truly in a class of its own. Featuring 5 bedrooms and 5.5 bathrooms, this residence is designed for upscale family living and stylish entertaining. The main floor offers a soaring two-storey foyer, a sunlit great room with a gas fireplace, a home office, formal dining, and a luxurious chef's kitchen complete with premium appliances, custom cabinetry, and a large center island perfect for hosting. Upstairs, you'll find a loft, four spacious bedrooms, including a primary retreat with a spa-inspired ensuite and walk-in closet. The fully finished lower level expands your living space with a recreation room featuring a cozy fireplace, a home gym, theatre zone, and a guest bedroom with full bath. Step outside to your own private oasis, a resort-style backyard featuring a heated in-ground pool with a tranquil fountain, a poolside bathroom with walk-in shower, hot tub, fire pit, and a covered outdoor dining area ideal for entertaining. Additional highlights include a heated garage, main floor laundry, three gas fireplaces, built-in speakers, and upgraded finishes and fixtures throughout. Rarely does a home combine such thoughtful design, luxurious details, and incredible outdoor living. Whether you're relaxing, entertaining, or working from home this property has it all. Don't miss your chance to own this one-of-a-kind dream home. Book your private showing today! (id:46416)
Century 21 First Canadian Corp
35 Water Street
Puslinch (Morriston), Ontario
Waterfront Serenity Awaits at Mini Lakes! Discover your dream retreat in this marvelous 2-bedroom, 1-bathroom freehold bungalow, nestled within the coveted Mini Lakes Condominium Community, just minutes south of Guelph and approximately 35 minutes from Toronto Airport. This year-round waterfront gem offers unparalleled privacy and a resort-style lifestyle, blending modern comforts with natural beauty. Step inside to a bright, open-concept living space bathed in natural light from large windows. The spacious living room, flows seamlessly into an eat-in kitchen boasting a walk-in pantry perfect for culinary enthusiasts. Two large bedrooms provide ample space for guests or storage, while the full bathroom with skylight, adds a touch of luxury. Outside, your private oasis awaits. A large deck overlooks a serene canal and green space, ideal for al fresco dining or unwinding. The low-maintenance yard features a good-sized shed and parking. Fish, swim in the spring-fed lake, or enjoy non-motorized boating. High-speed internet lets you work from home while embracing a holiday lifestyle. Mini Lakes elevates living with exceptional amenities: a heated outdoor pool, community centre, library, bocce, darts, dances, summer garden plots, and more. An onsite property manager and organized events foster a vibrant, welcoming community. With low-maintenance landscaping and a natural setting, this home is a haven of tranquility and connection. Seize this rare opportunity to own a waterfront bungalow in a resort-style community. Live where every day feels like a vacation convenient access to golf and conservation centre. Don't hesitate to schedule your private tour Today! (id:46416)
RE/MAX Real Estate Centre Inc.
5 - 49 Ridout Street S
London South (South F), Ontario
Elegant 2-Bedroom Condo in Historic Wortley Village Boutique Building! Welcome to 49 Ridout Street S, a rare opportunity to own a spacious and character-filled 2-bedroom condo in a boutique heritage building with just seven exclusive residences. Originally built in 1872, this beautifully converted second-level home perfectly blends old-world charm with modern comfort, nestled in the heart of Wortley Village, one of London's most vibrant and walkable neighborhoods. Step inside to discover a large eat-in kitchen, perfect for casual meals, entertaining, or cooking up your favorite dishes. The layout offers a generous living room with plenty of space to relax or host guests, flanked by oversized windows that flood the space with natural light and highlight the original wood shutters with functional louvres- a rare and charming touch. Both bedrooms are well-proportioned, offering flexibility for a guest room, office, or creative space. One of the standout features of this home is the expansive sunroom, a bright, serene retreat ideal for plants, painting, yoga, reading, or simply unwinding with a cup of tea. With soaring 9.5-foot ceilings, detailed hardwood floors, and abundant windows throughout, this condo offers a warm and elegant atmosphere that's rich in character. Situated right next to the Thames Valley Parkway, you'll have instant access to miles of trails for walking, running, or cycling. Plus, you're just steps from the charming shops, cafes, and restaurants of Wortley Village, with easy access to downtown and public transit. Don't miss your chance to own a truly unique home in a historic, highly coveted building. Contact us today to schedule your private showing! (id:46416)
Nu-Vista Premiere Realty Inc.
Contact me
Resources
About me
Yvonne Steer, Elgin Realty Limited, Brokerage - St. Thomas Real Estate Agent
© 2024 YvonneSteer.ca- All rights reserved | Made with ❤️ by Jet Branding
