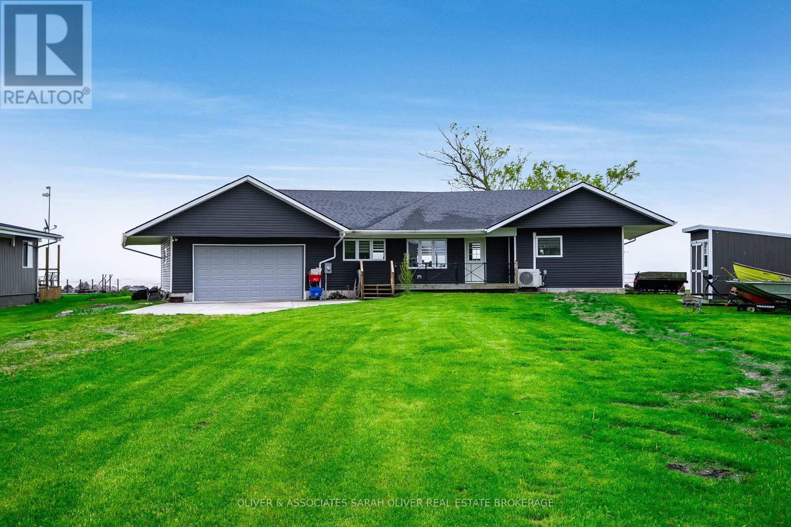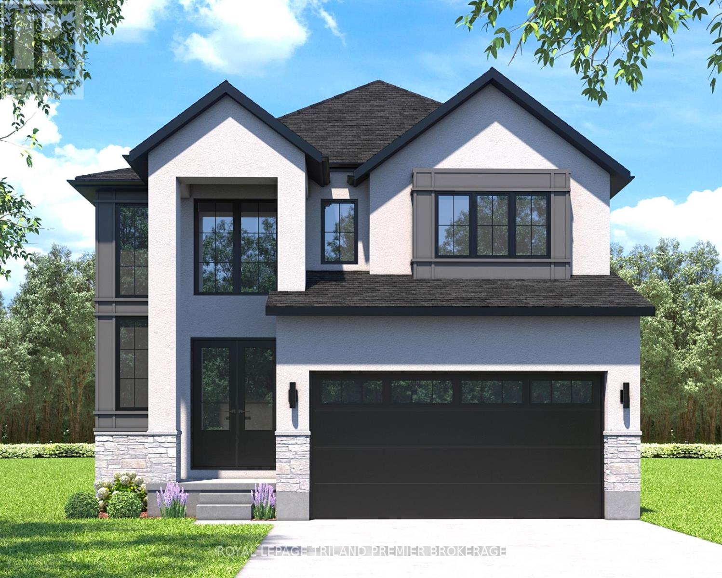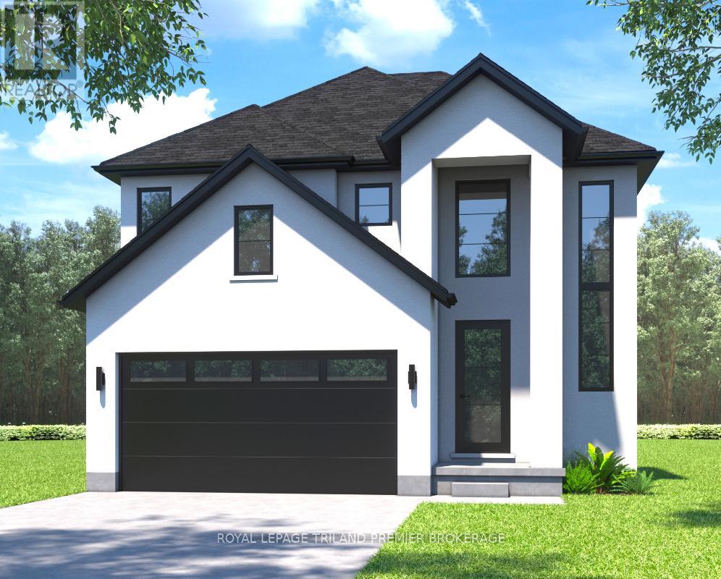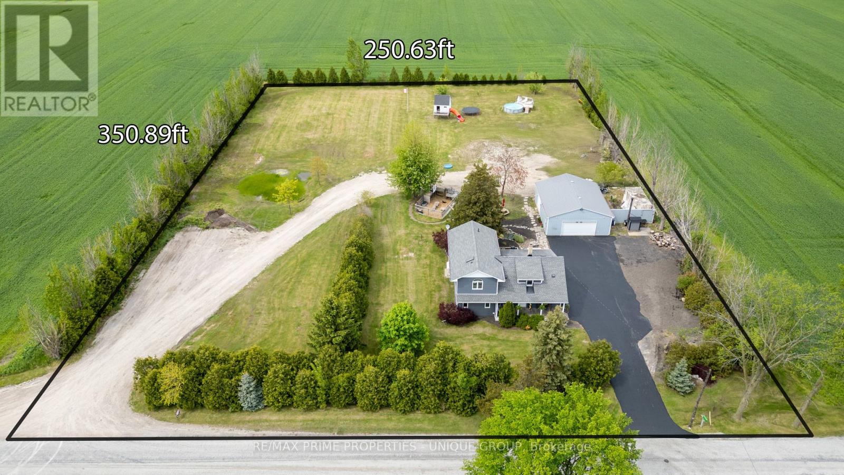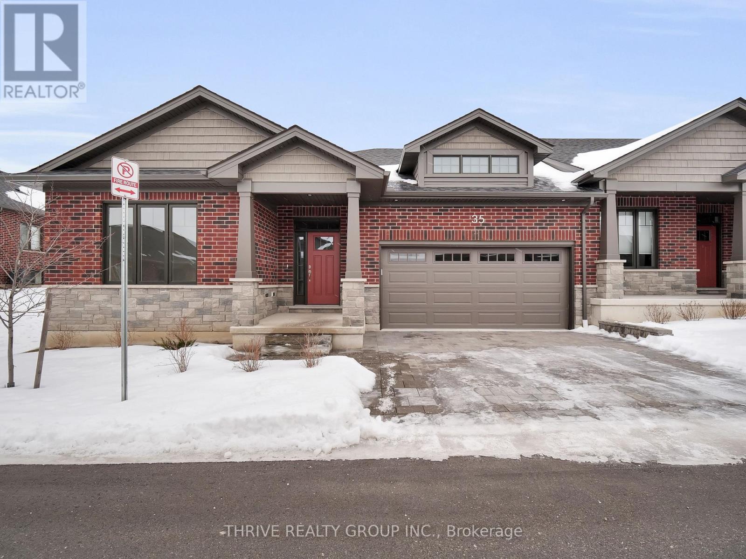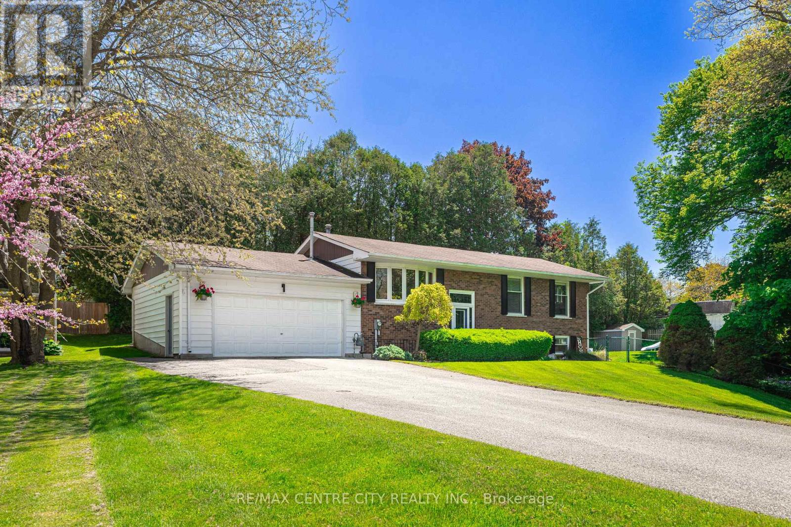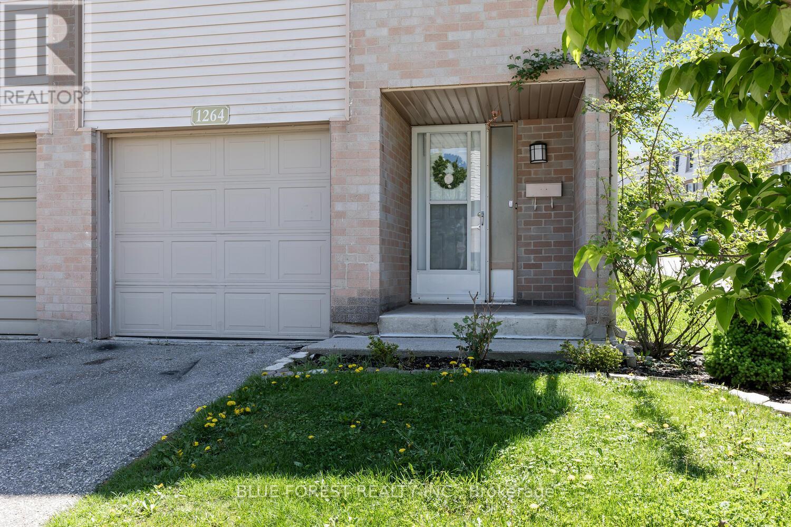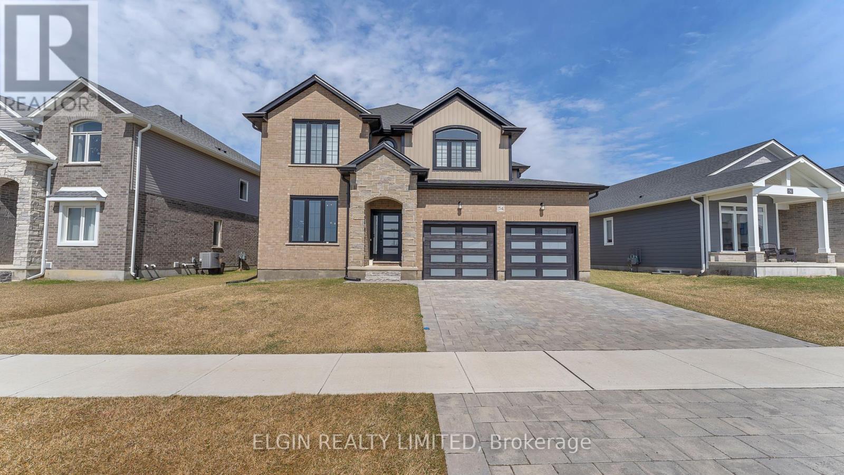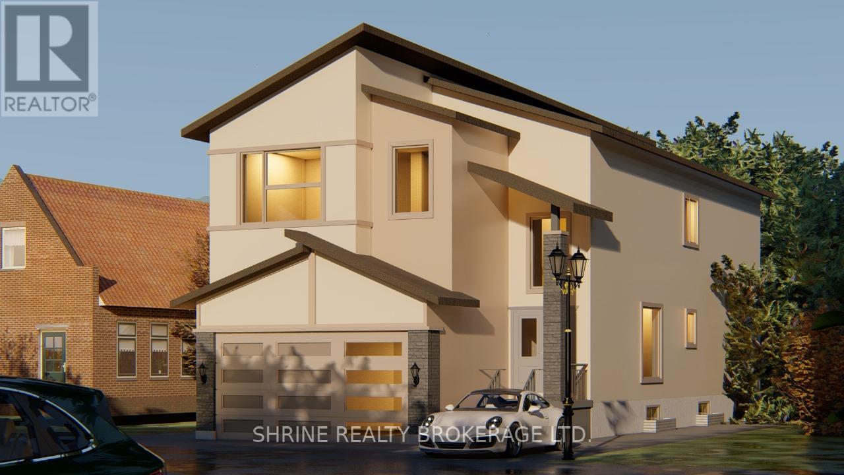Listings
270 Cotterie Park
Leamington, Ontario
Welcome to your dream waterfront retreat on the shores of Lake Erie. This beautifully designed home has been meticulously rebuilt over the past 10 years and features two spacious bedrooms and two full bathrooms. Perfectly suited for year-round living, a getaway cottage, or a short-term rental. The open-concept layout is filled with natural light and offers unobstructed lake views from the main living spaces. A two-car garage with inside entry provides convenience, while the modern design ensures low maintenance and energy efficiency. Step outside to a covered back deck where you can relax and take in stunning sunrises over the water. With completed shoreline protection ( 2 steel break walls and large rock wall), you can fish right from your backyard and enjoy the serenity of lakeside living with peace of mind. Located just minutes from beaches, a full-service marina, and the renowned Point Pelee National Park, this home offers not only a beautiful setting but also unbeatable access to some of the regions best outdoor activities. Whether you're looking for a tranquil place to call home, a 4 season cottage or a smart investment opportunity, this Lake Erie property is the perfect blend of comfort, convenience, and natural beauty. (id:46416)
Oliver & Associates Sarah Oliver Real Estate Brokerage
271 Cotterie Park
Leamington, Ontario
Completely renovated and move-in ready, this stunning 3-bedroom, 1.5-bath home offers the perfect blend of modern comfort and lakeside charm. Located just steps from the shores of Lake Erie, this year-round residence is ideal as a full-time home, vacation cottage, or income-generating Airbnb. Inside, you'll find a bright and airy layout with soaring cathedral ceilings in the living room, an updated kitchen, and a cozy sunroom that captures sweeping views of the lake. The home has been thoughtfully updated throughout while maintaining its warm, inviting character. Enjoy outdoor living at its finest, just minutes from sandy beaches, the marina, provincial parks, and the ferry to Pelee Island. Lake Erie offers world-class fishing and endless opportunities for recreation and relaxation. Whether you're looking for a serene getaway or a savvy investment, this property delivers. Don't miss your chance to own a piece of Leamington's waterfront lifestyle! (id:46416)
Oliver & Associates Sarah Oliver Real Estate Brokerage
1 Helen Court
Central Elgin (Belmont), Ontario
The WOW Factor is HERE!! Welcome to the beautiful hamlet of Belmont! This stunning 4 yr young home home is situated on a massive lot on a quiet street. You couldn't replicate this home today for under $1 Million. There is a walkway path to the Main St where you will find all things you could want in a small town. Tim Hortons, Freshmart, Hockey Arena and Sports Fields, Belmont Town Restaurant, LCBO, Library and beautiful parks to name a few. Step inside and see INCREDIBLE 10ft ceilings on the main floor. Its open concept and filled with so much natural light with every window fit with custom Zebra Blinds to keep bright but eliminate any glare. Honeywell T9 Smart Thermostat helps you control things while you are away or just snuggled in bed. The front room is the perfect spot for a home Office or Kids Play room with pocket doors to hide away. A large dining room open to the spacious kitchen with pantry, island and if you choose, a small dinette/breakfast space. Patio doors to the deck and backyard are easily accessed for BBQ all year round. The Family Room is a great space with an electric Fireplace that can stay or go! Coming inside from the double garage is a small powder room and mud room space with a great closet to keep things neat and tidy. Upstairs is 4 very generous sized bedrooms. The primary suite is 13'8" x 18'8" and gives space for the perfect reading nook. A 4 pc ensuite and everyones dream of a spectacular walk in closet! You will also find the laundry room convienently located with all the bedrooms which saves so much extra mess. All bedroom windows have been fit with black out shades behind the custom Zebra Blinds. The basement has been spray foamed with insulation on the exterior walls and framed for easy finishing with a rec room and 2 bedrooms if you choose. It is also wired for all electrical and has a rough in space. This home is perfect for growing families and with it just minutes from London what are you waiting for? (id:46416)
Century 21 First Canadian Corp
262 Hesselman Crescent
London, Ontario
TO BE BUILT: Hazzard Homes presents The Cashel, featuring 2873 sq ft of expertly designed, premium living space in desirable Summerside. Enter through the double front doors into the double height foyer through to the bright and spacious open concept main floor featuring Hardwood flooring throughout the main level; staircase with black metal spindles; generous mudroom, kitchen with custom cabinetry, quartz/granite countertops, island with breakfast bar, and butlers pantry with cabinetry, quartz/granite counters and bar sink; spacious den; expansive bright great room with 7' windows/patio slider across the back; 2-piece powder room; and convenient mud room. The upper level boasts 4 generous bedrooms and three full bathrooms, including two bedrooms sharing a "jack and Jill" bathroom, primary suite with 5- piece ensuite (tiled shower with glass enclosure, stand alone tub, quartz countertops, double sinks) and walk in closet; and bonus second primary suite with its own ensuite and walk in closet. Convenient upper level laundry room. Other standard features include: stainless steel chimney style range hood, pot lights, lighting allowance and more. (id:46416)
Royal LePage Triland Premier Brokerage
270 Hesselman Crescent
London, Ontario
TO BE BUILT: Hazzard Homes presents The Broadstone, featuring 2704 sq ft of expertly designed, premium living space in desirable Summerside. Enter through the front door into the double height foyer through to the bright and spacious open concept main floor featuring Hardwood flooring throughout the main level; staircase with black metal spindles; generous mudroom, kitchen with custom cabinetry, quartz/granite countertops, island with breakfast bar, and butlers pantry with cabinetry, quartz/granite counters and bar sink; expansive bright great room with 7' windows/patio slider across the back. The upper level boasts 4 generous bedrooms and three full bathrooms, including two bedrooms sharing a "jack and Jill" bathroom, primary suite with 5- piece ensuite (tiled shower with glass enclosure, stand alone tub, quartz countertops, double sinks) and walk in closet; and bonus second primary suite with its own ensuite and walk in closet. Convenient upper level laundry room. Other standard features include: stainless steel chimney style range hood, pot lights, lighting allowance and more. (id:46416)
Royal LePage Triland Premier Brokerage
2274 Jackson Road
Sarnia, Ontario
WELCOME TO 2274 JACKSON RD., SARNIA A STUNNING 2 ACRE COUNTRY PROPERTY THAT COMBINES SPACE, SERENITY, AND MODERN COMFORTS, JUST MINUTES FROM CITY AMENITIES, HIGHWAY 402, AND THE BLUEWATER BRIDGE. THIS WARM AND WELCOMING HOME OFFERS APPROXIMATELY 2,250 SQ FT OF LIVING SPACE FEATURING 2 GENEROUS BEDROOMS AND 2 FULL BATHROOMS. THE SPACIOUS PRIMARY BEDROOM INCLUDES A WALK-IN CLOSET, WHILE THE SECOND-FLOOR BATHROOM OFFERS A SPA-LIKE RETREAT WITH A LUXURIOUS JETTED SOAKER TUB AND SEPARATE SHOWER. THE LAYOUT PROVIDES PLENTY OF NATURAL LIGHT AND ROOM FOR ENTERTAINING OR RELAXING WITH FAMILY. STEP OUTSIDE AND ENJOY THE PEACEFUL SURROUNDINGS FROM THE COVERED FRONT PORCH OR THE BACK DECK OVERLOOKING THE POND AND A FLAGSTONE WALKWAY AND PATIO SURROUNDING A COZY FIREPIT AREA PERFECT FOR OUTDOOR GATHERINGS. CHILDREN WILL LOVE THE PLAYHOUSE AND TRAMPOLINE, AND THERES ROOM TO ROAM AND EXPLORE THE BEAUTIFULLY LANDSCAPED YARD. COOL OFF IN THE ABOVE-GROUND POOL OR UNWIND IN THE HYDRO SPA THERAPEUTIC TUB. A 36X30 HEATED DETACHED GARAGE/WORKSHOP OFFERS ENDLESS POSSIBILITIES FOR HOBBIES, STORAGE, OR HOME-BASED BUSINESS USE. WHETHER YOU'RE SEEKING PRIVACY, SPACE TO GROW, OR A PLACE TO ENJOY NATURE AND ENTERTAIN GUESTS, THIS PROPERTY DELIVERS IT ALL. YOULL ENJOY THE BEST OF BOTH WORLDS PEACEFUL RURAL LIVING WITH QUICK ACCESS TO ALL THAT SARNIA HAS TO OFFER. (id:46416)
RE/MAX Prime Properties - Unique Group
35 - 1080 Upperpoint Avenue
London, Ontario
The White Spruce, the largest model in the Whispering Pine condominiums, offers 1,741 sq. ft. of thoughtfully designed living space. This elegant three-bedroom home welcomes you with a grand foyer leading into a formal dining area and an open-concept great room, complete with a cozy gas fireplace. The kitchen, featuring an eat-in caf, flows seamlessly to the rear deckperfect for morning coffee or evening relaxation. The spacious primary suite boasts a luxurious ensuite and a walk-in closet, while two additional front bedrooms provide comfortable accommodations for family or guests. Located in sought-after west London, Whispering Pine is a vibrant, maintenance-free condominium community designed for active living. Surrounded by serene forest views and natural trails, residents enjoy easy access to nearby shopping, dining, entertainment, and essential services. This final phase presents an exceptional opportunity to experience luxury and convenience in one of London, Ontarios most desirable neighbourhoods. (id:46416)
Thrive Realty Group Inc.
9 - 1080 Upperpoint Avenue
London, Ontario
The Redwood 1,571 sq. ft. Sifton condominium designed with versatility and modern living in mind. At the front of the home, choose between a formal dining room or create a private den for a home office, offering flexibility to cater to your unique needs. The kitchen is equipped with a walk-in pantry and seamlessly connecting to an inviting eat-in cafe, leading into the great room adorned with a tray ceiling, gas fireplace, and access to the rear deck. The bedrooms are strategically tucked away for privacy, with the primary retreat boasting a tray ceiling, large walk-in closet, and a fabulous ensuite. Express your style by choosing finishes, and with a minimum 120-day turnaround, you can soon enjoy a home that truly reflects your vision. Whispering Pine provides maintenance-free, one-floor living within a brand-new, dynamic lifestyle community. Thesecondominiums not only prioritize energy efficiency but also offer the peace of mind that comes with Sifton-built homes you can trust. (id:46416)
Thrive Realty Group Inc.
4500 East Road
Central Elgin (Port Stanley), Ontario
Nestled on a serene and private 0.78 acre lot in the heart of Port Stanley, this beautifully maintained raised ranch with attached 2 car garage is just a short stroll to the beach and charming downtown. Surrounded by mature trees and features a private gully frequented by deer, an idyllic backdrop for everyday living. Inside, the thoughtfully updated interior showcases a renovated white kitchen with stone countertops, hardwood flooring, and an abundance of natural light. The charming living room is complete with large bay windows and gas fireplace. With 3 bedrooms and 2 full bathrooms, the layout is both functional and inviting. The lower level features a finished recreation room ideal for family living or entertaining guests. Step outside to enjoy exceptional outdoor living with a beautifully landscaped yard and an inground pool, creating the ultimate space for summer gatherings. Whether you're hosting indoors or out, this home provides seamless entertaining options, all while offering the peace and privacy of a secluded retreat. (id:46416)
RE/MAX Centre City Realty Inc.
1264 Limberlost Road
London North (North I), Ontario
Step into comfort in this beautiful three-bedroom, two-bathroom multi-level condo. This home has been upgraded throughout and the heart of the home is the expansive living room, where 12 foot ceilings and oversized windows create a bright and airy atmosphere that floods the space with natural sunlight. Whether you're entertaining guests or enjoying a quiet evening at home, this sun-filled living area offers both warmth and elegance. A few steps up you will find the updated dining room and kitchen, overlooking the living room, making it the perfect spot for family gatherings. The upper floor offers three large bedrooms and a full bathroom that has been beautifully redesigned. Location is everything and 1264 Limberlost is just a few minutes from Sir Frederick Banting Secondary School, Medway Community Centre, Aquatic Centre, Sherwood Forest Mall and much more! Currently this home is being rented out for $2,715. The versatility this home offers is endless whether you're looking for your first home or looking to downsize or looking for an investment property this home has it all. (id:46416)
Blue Forest Realty Inc.
54 Optimist Drive
Southwold (Talbotville), Ontario
Combine modern luxury, a stunning layout and sought after location and you will arrive at 54 Optimist Drive in Talbotville. This four bed, four bath custom built Don West home features an open concept floor plan that is nothing short of wow - spacious and bright living and dining areas with large windows, fireplace, a vaulted ceiling and designer kitchen with upgraded cabinetry and Island. Patio doors off of kitchen lead to a deck and backyard big enough for a pool. Laundry is conveniently located in main floor mud room off of double car garage. Upstairs you will find a lookout over living areas and four large bedrooms - primary bedroom with walk-in closet and 5 piece ensuite, two bedrooms that share a Jack and Jill 3 piece bathroom and a separate bedroom with 4 piece ensuite. Basement has development and in-law suite potential with large egress windows and high ceilings making it great additional living space. The front of this home overlooks a park and is in a serene neighbourhood centrally located between St Thomas and London and is close to the 401. This beautiful home must be seen to be appreciated! (id:46416)
Elgin Realty Limited
1183 Hobbs Drive
London South (South U), Ontario
Welcome to this exquisite custom-built home by The Signature Homes, located in the prestigious new community of Jackson Meadows in Southeast London. This stunning flagship model offers over 2,700 sq. ft. of beautifully designed living space above grade, with the added option of a fully finished lower level featuring a separate side entrance perfect for extended family or rental potential. Inside, you'll find four spacious bedrooms and four elegant bathrooms, including a luxurious full ensuite and two semi-ensuites. The main floor showcases a grand foyer that opens into a contemporary, open-concept layout ideal for both everyday living and entertaining. At the heart of the home is a chef-inspired kitchen with quartz countertops, matching quartz backsplashes, soft-close cabinetry, stainless steel appliances, and an oversized pantry for ample storage. Modern glass railings add a sleek, sophisticated touch throughout, further enhancing the homes upscale feel. This pre-construction opportunity is perfect for those seeking refined living in one of London's most exciting new neighborhoods don't miss your chance to make it yours. (id:46416)
Shrine Realty Brokerage Ltd.
Contact me
Resources
About me
Yvonne Steer, Elgin Realty Limited, Brokerage - St. Thomas Real Estate Agent
© 2024 YvonneSteer.ca- All rights reserved | Made with ❤️ by Jet Branding
