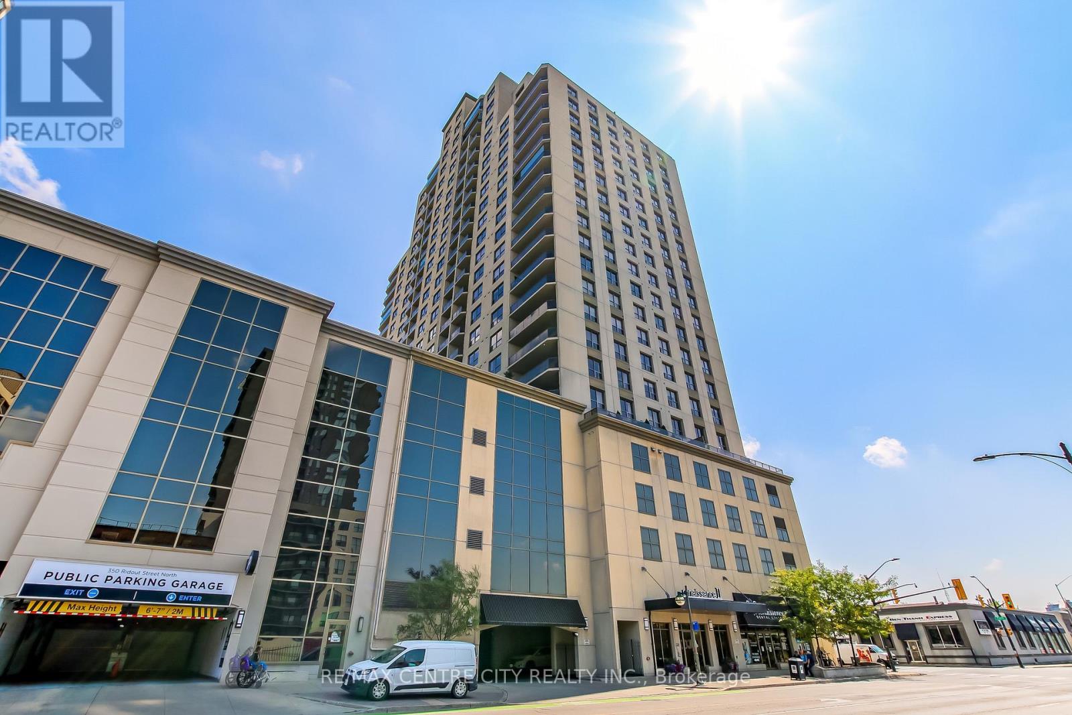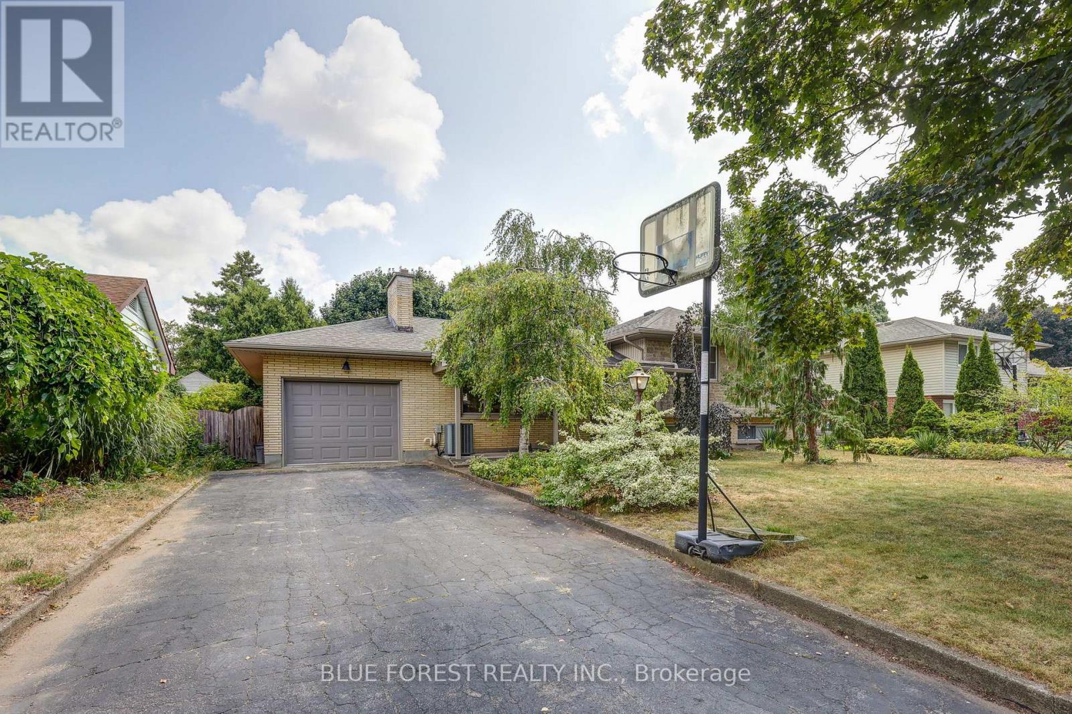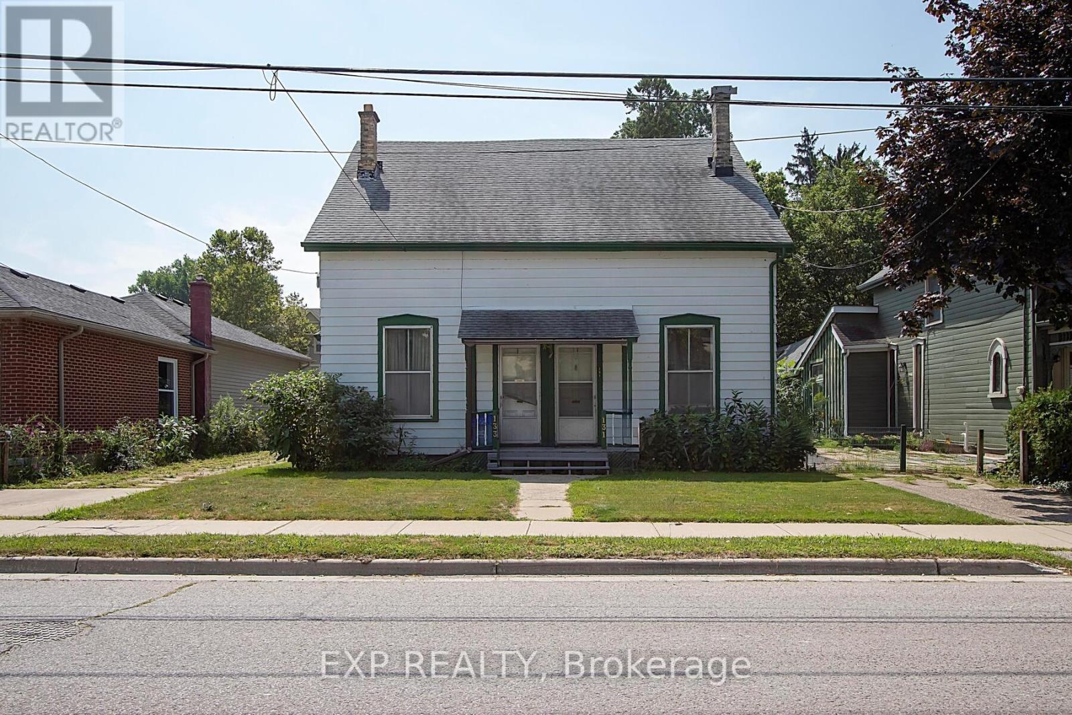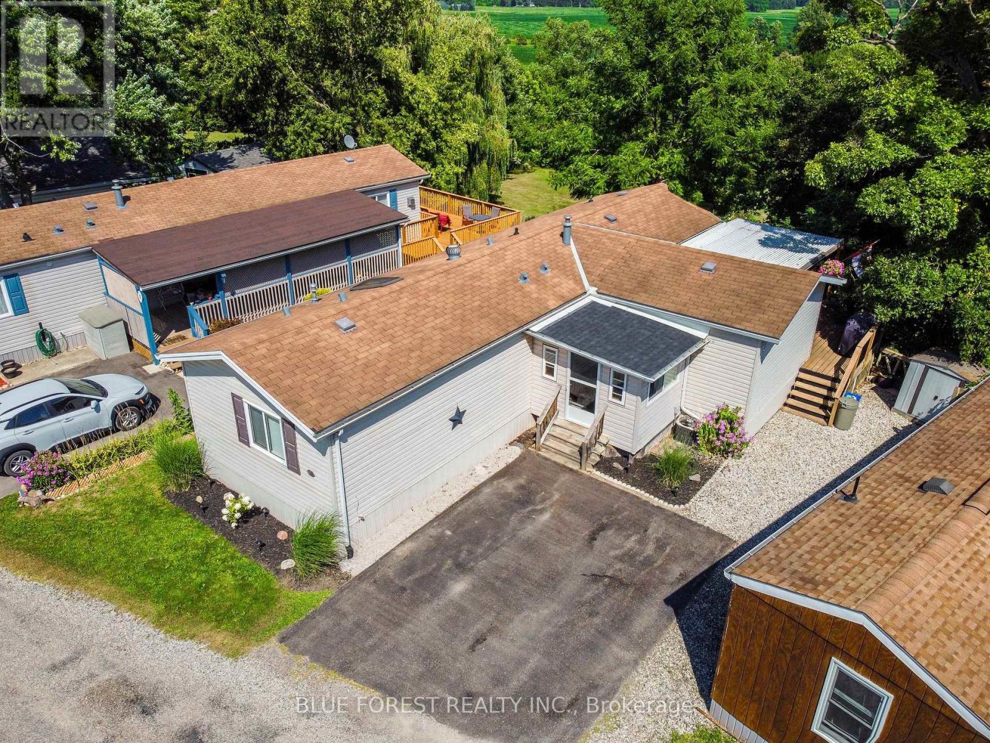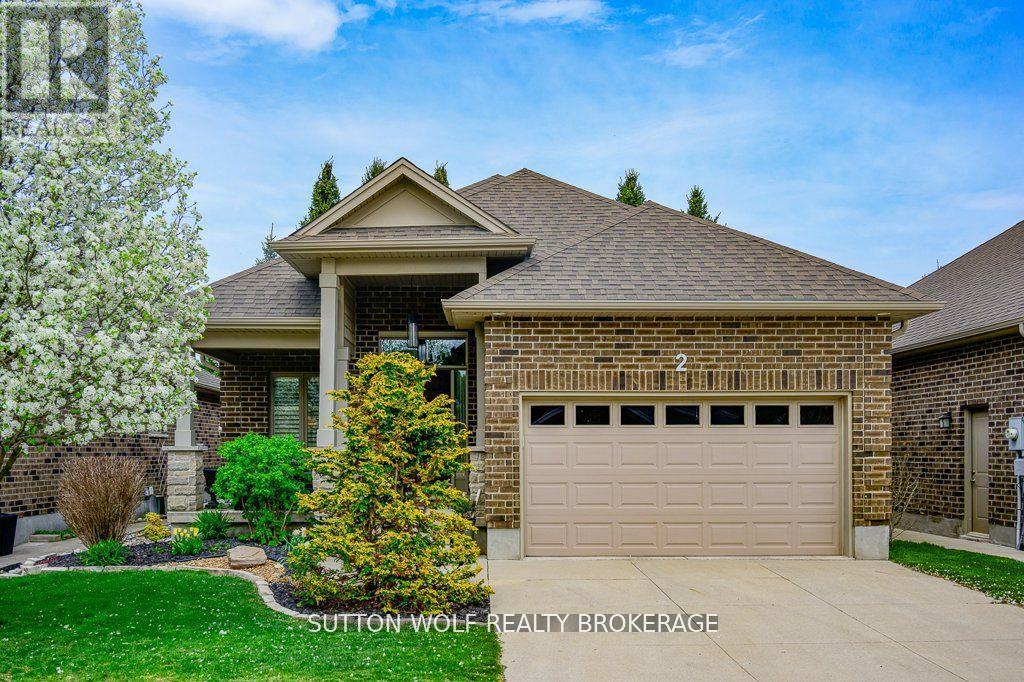Listings
58 Villeneuve Crescent
London East (East I), Ontario
Welcome to this lovely 3 bed 2 bath bungalow with parking for 4 vehicles perfect for first time home buyers to grow into or retirees seeking to downsize. This move in ready home features a spacious living room with laminate floors and a large picture window offering lots of natural light, a cheerful eat in kitchen with ample cabinet space and tile floor, 3 bedrooms with hardwood floors and full bathroom completing the main floor. There is a convenient side entrance by the stairs to the lower level. In the finished lower level you'll find a versatile retreat that can easily transform into a man cave, home theatre, or lively rec room. You'll also find a bar area for easy entertaining, plus a generously sized bonus room that can serve as an office, playroom, or home gym. A second full bathroom, laundry room, utility/storage area, and a cold room complete the lower level. The back yard is fully fenced perfect for pets and/or children to play or entertain and relax under the gazebo (2021) on the concrete patio (2021) creating cherished memories with friends and family. The peach tree offers sweet seasonal treats, while two garden sheds provide plenty of extra storage for tools and toys. Situated in a welcoming, family-friendly neighbourhood, this home is just minutes from all conveniences, including schools, Argyle Mall, grocery stores, restaurants, parks, and Nelson Park playground. Don't miss out on this affordable find with endless possibilities! (id:46416)
Sutton Group - Select Realty
16 Miles Street
London East (East F), Ontario
The perfect blend of opportunity and location awaits! This purpose-built duplex complete with rental license in the sought-after Woodfield District delivers two spacious 3-bedroom units, each with its own private driveway and outdoor space. Vacant for closing. With forced-air gas heating, central air, in-suite laundry in each unit and generous layouts, comfort comes standard. Each unit is separately metered for utilities offering peace of mind as an investor or as live-in homeowner. Step outside and you're just moments from local favourites - grab brunch at The Bag Lady, your morning latte at Locomotive Espresso, and explore all the vibrant downtown amenities the core has to offer. The kitchens are ready for your personal touch, giving you a chance to add value and style. With vacant possession of both units, you can choose your own tenants or embrace the perfect live-in-with-income scenario. A prime investment in one of London's most coveted neighbourhoods - Welcome Home! (id:46416)
Thrive Realty Group Inc.
2401 - 330 Ridout Street N
London East (East K), Ontario
Discover urban luxury with this stunning 24th-floor penthouse condo at Renaissance II, nestled in the heart of downtown London. This pet-friendly gem offers breathtaking north and west views of the Thames River, Ivey Park, and vibrant sunsets. The spacious, open-concept layout features 10-foot ceilings, expansive windows, and gleaming hardwood floors, creating a bright, airy retreat for modern living. The gourmet kitchen includes rich wood cabinetry, granite countertops, a large island, and built-in appliances. The king-sized primary bedroom offers a walk-in closet, private balcony access, and a five-piece ensuite with a double-sink granite vanity, glass shower, and soaking tub. A generous second bedroom with balcony access is complemented by a four-piece bathroom. Enjoy two prime parking spots (one with an EV charger), in-suite laundry, ample storage, and a 6th-floor locker. Monthly fees cover heating, cooling, water, and most utilities for low-maintenance living. Steps from Covent Garden Market, Canada Life Place Arena, festivals, and top dining, this location delivers vibrant urban life. A five-minute drive to Western University (UWO) makes it ideal for professionals, students, or faculty. Amenities include a fitness centre, media room, billiards lounge, bar, dining area with prep kitchen, library, terrace, and guest suites perfect for entertaining or relaxing. With two private balconies, premium finishes, and a thoughtfully designed layout, this penthouse offers a unique living experience. It's more than a home, it's a lifestyle upgrade, blending luxury, convenience, and proximity to what matters. Don't miss this opportunity to own a penthouse at Renaissance II. Contact us today to view! (id:46416)
RE/MAX Centre City Realty Inc.
615 Regent Street
Strathroy-Caradoc (Mount Brydges), Ontario
""CLICK MULTI-MEDIA FOR 3D TOUR"" PREMIUM PIE SHAPE DEEP LOT Banman Developments Newest Community " Timberview Trails" This is a FREEHOLD( No Condo fee) SEMI-DETACHED Split-level with 3 bedrooms, 3 bathrooms, With 2 CAR GARAGE and DRIVEWAY .JUST UNDER 2000 SQ FT, of Premium above ground floor space plus Basement, The Master suite is on its own level with Luxury Ensuite and massive walk in closet . Some of the features include granite throughout, hardwood throughout the main floor, ceramic tile, premium trim package. Rear deck as standard. This home is conveniently located near the community center, parks, arena, wooded trails and the down town, and is appointed well beyond its price point which include quartz countertops, hardwood throughout the main floor, tile in all wet areas, glass/tile showers, 9' ceiling. not to mention a Lookout basement with 9' Ceilings as well. Call for your Private showing today! (*picture of Model home 611 regent*) (id:46416)
Saker Realty Corporation
816 Dalkeith Avenue
London North (North H), Ontario
Welcome to 816 Dalkeith Avenue, a well-cared-for 4-level side split tucked away on a quiet, tree-lined street in the sought-after Northridge community of North London. This inviting home blends charm, function, and location in one exceptional package, offering bright and spacious living areas with large windows that fill the home with natural light. The formal living room with its picture window creates the perfect gathering space, while the separate dining area is ideal for hosting family dinners or celebrations. A functional kitchen offers plenty of cabinet space and a view of the backyard and park beyond. Upstairs youll find comfortable bedrooms, including a primary suite with ample closet space, and a well-appointed main bathroom. The lower levels provide incredible flexibility, featuring a finished family room that can serve as a recreation space, home office, gym, or guest quarters. The private backyard is a rare find, backing directly onto serene parkland with a gate for convenient access, creating an extension of your living space perfect for relaxing, entertaining, or watching the kids play. Located within walking distance to top-rated schools, trails, playgrounds, and just minutes from shopping, dining, and all North London conveniences, this home offers the perfect balance of quiet living and urban accessibility. This is a special opportunity to own in one of Londons most desirable neighbourhoods, with the bonus of greenspace right at your back door. (id:46416)
Blue Forest Realty Inc.
131/133 Ann Street
London East (East F), Ontario
Tear-Down Duplex on Deep Lot in Central London - Sold As-Is, Where-Is. Rare opportunity to acquire a vacant lot in a central London location. This side-by-side duplex sits on a deep parcel with parking for up to 6 vehicles and a fully fenced backyard - offering strong redevelopment potential in a sought-after area close to parks, schools, shopping, and transit. Important Note: The existing structure is in extremely poor condition and not salvageable. At nearly 150 years old, the home requires full demolition. There are no working mechanical systems, and Unit 133 has no heat source with water drained. This is a true tear-down project - only the land holds value. Being sold strictly 'as is, where is' with no representations or warranties. Ideal for builders, investors, or those seeking a centrally located lot for future development. (id:46416)
Exp Realty
52 - 3100 Dorchester Road
Thames Centre, Ontario
Three bedroom, 2 bath home with close to 1100 square feet of living space. Affordable living, close to the sought after Village of Dorchester and just minutes to the 401 Hwy. Whether you are looking to downsize or to simply experience a different lifestyle, this home provides a great opportunity to own in the parklike setting of a desirable 55 + community. Positioned on the hilltop overlooking green space and near the end of a street. It features a large covered patio that overlooks the valley. There is a generous sized, open eat in kitchen with loads of natural light. Next to it is a very spacious family room. Across the hall you will find 2 additional bedrooms, next to a 4 piece bathroom and the main floor laundry closet. At the end of the hall is the primary bedroom with a full ensuite bathroom. East facing windows provide a great view of the park space, trees and forest surrounding the grounds. This is very much a home and offers nearly 1100 sqft of one floor living space - all in a terrific community atmosphere. The lease is $750 per month, (Taxes, Water and Sewer Testing, Garbage P/U is $50.06 monthly) Some of the updates, upgrades and renovations include - addition of the shop, decks, driveway, furnace, tankless water heater, kitchen and bathroom renos, new appliances and so much more (id:46416)
Blue Forest Realty Inc.
65 Edward Street
St. Thomas, Ontario
Welcome to 65 Edward St., This bungalow style semi-detached home is perfect for first time home buyers, downsizers and families. Main floor is home to a spacious kitchen with newer appliances, living room, dining room, 4pc bath and 3 bedrooms, one of which could be used as an office or den as it has access to the back deck/yard. The lower level has a large open family room, 2 additional bedrooms, a 3pc bath and laundry/storage room. The carpet in the living room and bedrooms is loosely laid, not tacked down and no under padding, same laminate as the hallway is throughout the main floor. This home is located within walking distance to schools, shopping and restaurants. (id:46416)
RE/MAX Centre City Realty Inc.
2 - 295 Mogg Street
Strathroy-Caradoc (Se), Ontario
Welcome to 295 Mogg Street #2, an impeccably finished former model home nestled in a peaceful vacant land condo community. This beautifully upgraded bungalow offers 2+2 bedrooms and 2 full bathrooms, with a spacious open-concept layout and a fully finished lower level. The main floor impresses with a gourmet kitchen featuring a 10 granite island, stainless steel appliances, soft-close cabinetry, pull out drawers in pantry, lower cupboards as well as recycling and a walkout to a large deck surrounded by mature trees for added privacy. Enjoy elegant touches like tray ceilings, pot lights, a gas fireplace, engineered hardwood flooring, California shutters, and a luxurious primary suite with double vanity, soaker tub, separate shower, and walk-in closet. Downstairs, you'll find a bright and spacious family room wired for home theatre with in-wall speakers, a third bedroom, den (or potential 4th bedroom), 3-piece bath, and cold cellar. Additional highlights include a 1.5-car garage with storage, high-quality vinyl plank flooring in the basement, main floor laundry, and a high-efficiency gas furnace with HRV system. Professionally landscaped by Firefield and fenced, this move-in-ready home combines comfort, style, and convenience. A must-see! Condo fees ($114) cover the maintenance of the private road. (id:46416)
Sutton Wolf Realty Brokerage
5 - 2830 Tokala Trail
London North (North S), Ontario
*2,045 sq ft. finished above grade plus a FULL basement! Entry level family room with walk-in closet NOW included. Double driveways offering 3 car parking on end units. Lotus Towns is a thoughtfully designed vacant land condo. Built with high-end finishes, low condo fees, & modern conveniences, this home is designed for effortless living. Enjoy the convenience of garage parking & 125-amp electrical service accommodates a roughed-in EV charger. The striking exterior features upgraded Sagiper & James Hardie siding, & clay brick, complemented by Dashwood windows for both style and efficiency. Enjoy your morning coffee on the covered front porch or step out through the back door on the entry level to your exclusive-use backyard. A full basement provides even more possibilities, with the option to have it fully finished with a rec room or bedroom with full bath. The second floor boasts soaring 9 ceilings, a gourmet Canadian made kitchen with tons of cabinetry and countertop space, a large island, & an optional pantry, plus a spacious dining area with sliding doors to the rear deck perfect for entertaining! The living room is flooded with natural light, with an optional fireplace and a cozy nook ideal for a home office. Choose between a 3-bedroom or 4-bedroom layout on the third floor, with the primary bedroom featuring a large walk-in closet and an ensuite with double sinks. Laundry is conveniently located on the third floor in both layouts. Ask about the Lotus plan that offers a full separate suite with separate entrance, Perfect for multi generational living. Additional features include three designer finish packages with black, chrome, & gold fixtures. End units feature extra windows and double driveways. The site has a private rear walkway leading to a park with play equipment. Experience modern townhome living with luxurious finishes, thoughtful design, and incredible value. Walk to everything and on UWO bus route. (id:46416)
Century 21 First Canadian Steve Kleiman Inc.
1 Paddon Street
St. Thomas, Ontario
Don't miss out on your opportunity to call this charming bungalow home! This 3 bedroom, two bathroom home has been well maintained by the same owners for more than 20 years! Situated on a corner lot in a quiet south end neighbourhood with close access to grocery stores, malls, and all main roads this fantastic location offers both quiet comfort and city convenience. Featuring a large kitchen, generous sized bedrooms and bright living area. Recently renovated from top to bottom with two new bathrooms, fully finished basement, a fresh coat of paint and a new roof. This home is move in ready! LOT DIMENSIONS:39.30 ft x 21.11 ft x 89.33 ft x 53.72 ft x 104.44 ft (id:46416)
Royal LePage Triland Realty
66 St Bees Close
London North (North A), Ontario
Located in the best spot of north London, minutes away from Western University (UWO),Masonville Mall, and University Hospital. 4+1 bedrooms, 4 full bathrooms, and a 2 car garage.well maintained kitchen and appliances, hardwood floor on first and second floor, maintenancefree composite deck, good condition of furnace and air conditioner. (id:46416)
Streetcity Realty Inc.
Contact me
Resources
About me
Yvonne Steer, Elgin Realty Limited, Brokerage - St. Thomas Real Estate Agent
© 2024 YvonneSteer.ca- All rights reserved | Made with ❤️ by Jet Branding


