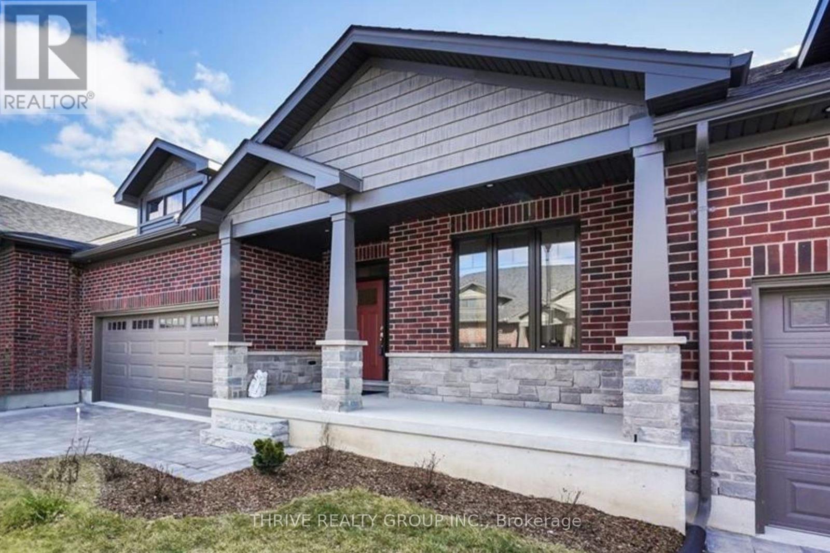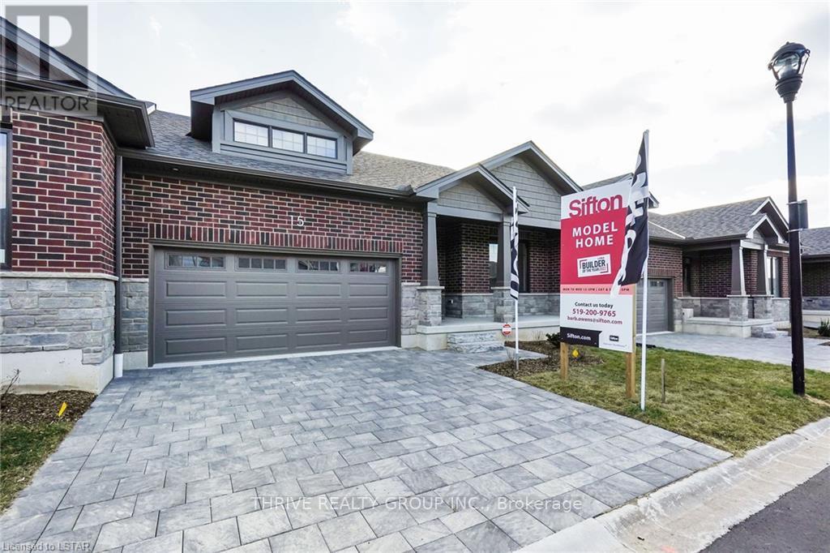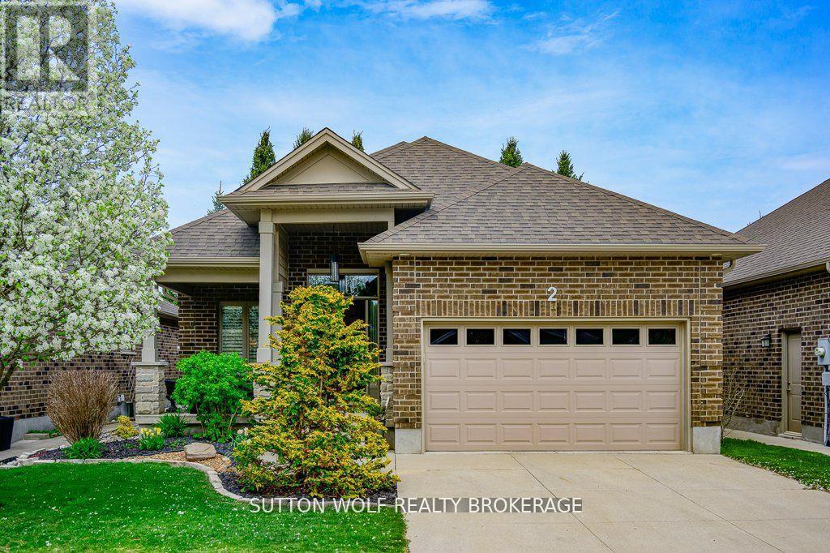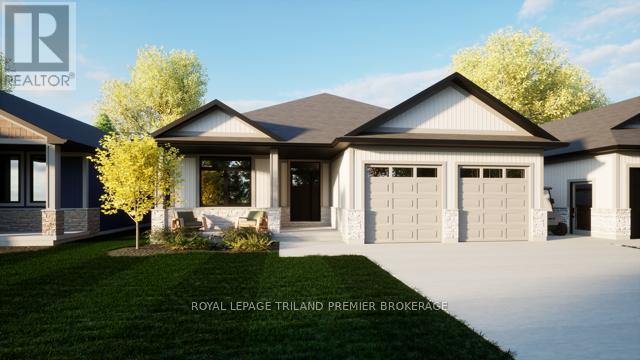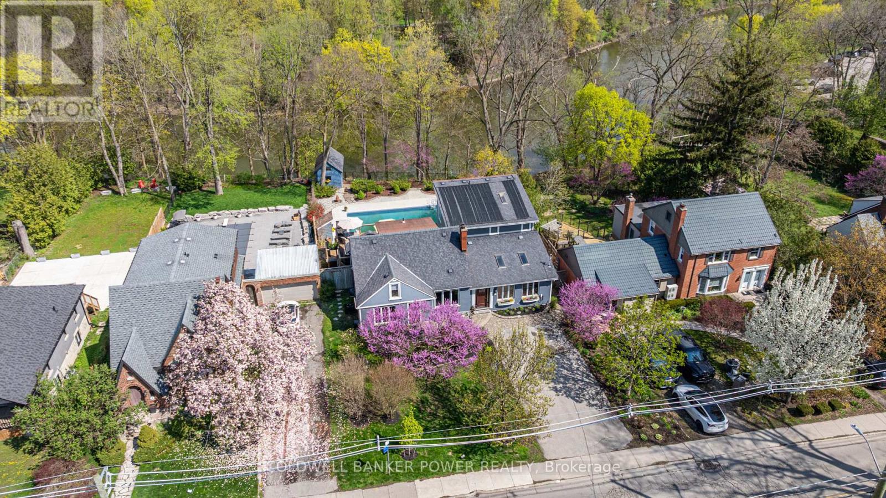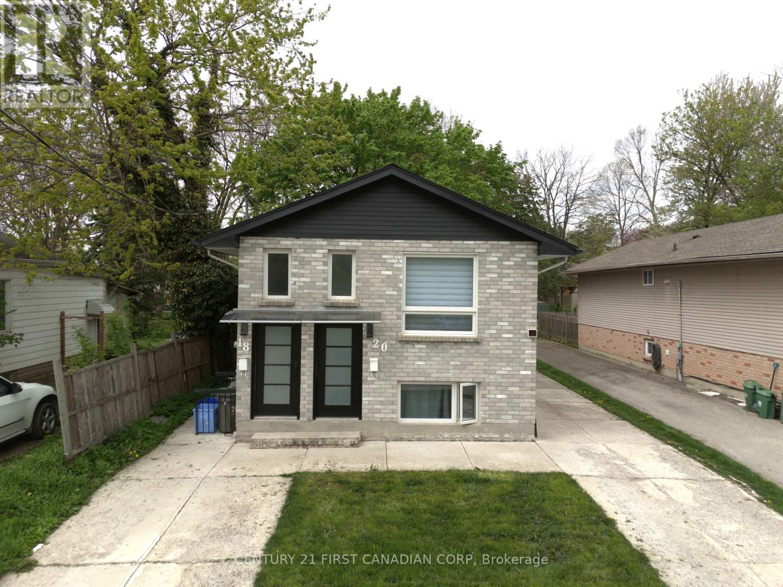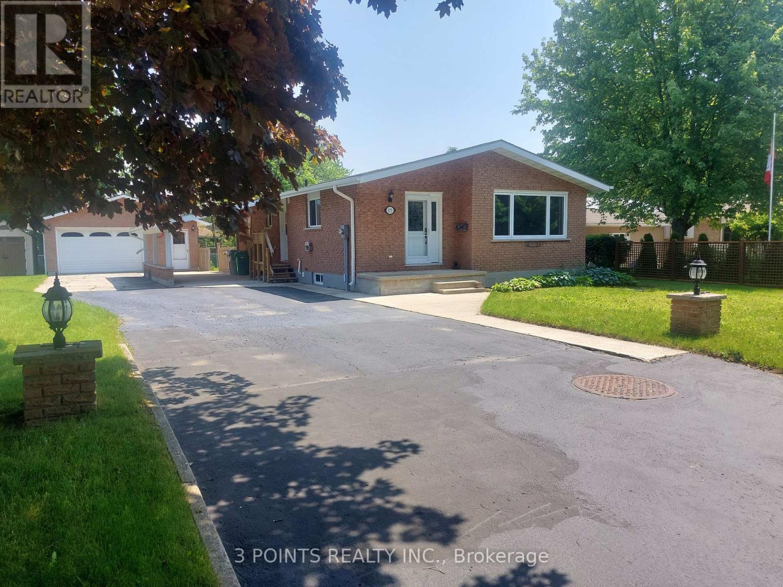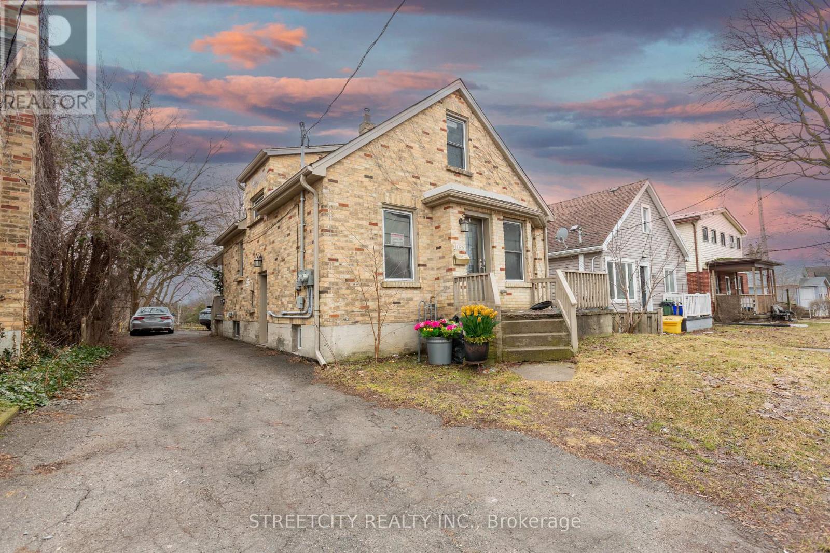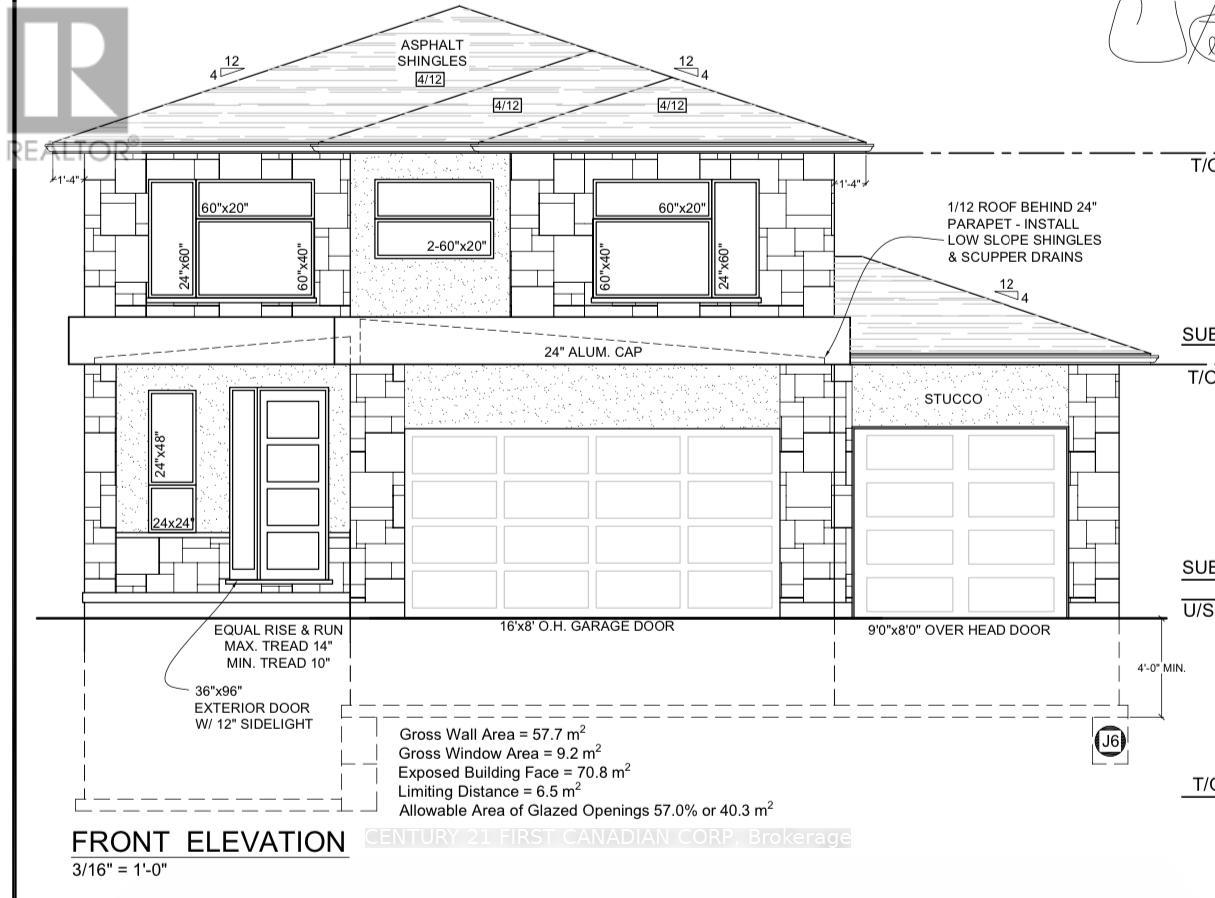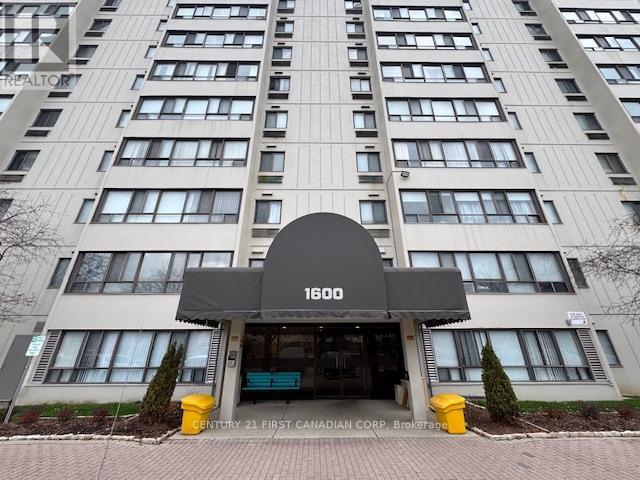Listings
23 - 1080 Upperpoint Avenue
London South (South B), Ontario
The White Spruce, the largest model in the Whispering Pine condominiums, offers 1,741 sq. ft. of thoughtfully designed living space. This elegant three-bedroom home welcomes you with a grand foyer leading into a formal dining area and an open-concept great room, complete with a cozy gas fireplace. The kitchen, featuring an eat-in caf, flows seamlessly to the rear deck perfect for morning coffee or evening relaxation. The spacious primary suite boasts a luxurious ensuite and a walk-in closet, while two additional front bedrooms provide comfortable accommodations for family or guests. Located in sought-after west London, Whispering Pine is a vibrant, maintenance-free condominium community designed for active living. Surrounded by serene forest views and natural trails, residents enjoy easy access to nearby shopping, dining, entertainment, and essential services. This final phase presents an exceptional opportunity to experience luxury and convenience in one of London, Ontario's most desirable neighbourhoods. (id:46416)
Thrive Realty Group Inc.
15 - 1080 Upperpoint Avenue
London South (South B), Ontario
Welcome to the epitome of contemporary condominium living with The Whispering Pines meticulously crafted 1,470 sq. ft. residence by Sifton. This two-bedroom condo invites you into a world of open-concept elegance, starting with a warm welcome from the large front porch. Inside, discover a thoughtfully designed layout featuring two spacious bedrooms, two full baths, main-floor laundry, and a seamlessly integrated dining, kitchen, and great room living area. A cozy gas fire place takes center stage, creating a focal point for relaxation, complemented by windows on either side offering picturesque views of the backyard. Whispering Pine embodies maintenance-free, one-floor living within a brand-new, vibrant lifestyle community. Residents will delight in the natural trails and forest views that surround, providing a harmonious blend of serenity and convenience. Explore nearby entertainment, boutiques, recreation facilities, personal services, and medical health providers all within easy reach. (id:46416)
Thrive Realty Group Inc.
2 - 295 Mogg Street
Strathroy-Caradoc (Se), Ontario
Welcome to 295 Mogg Street #2, an impeccably finished former model home nestled in a peaceful vacant land condo community. This beautifully upgraded bungalow offers 2+2 bedrooms and 2 full bathrooms, with a spacious open-concept layout and a fully finished lower level. The main floor impresses with a gourmet kitchen featuring a 10 granite island, stainless steel appliances, soft-close cabinetry, pull out drawers in pantry, lower cupboards as well as recycling and a walkout to a large deck surrounded by mature trees for added privacy. Enjoy elegant touches like tray ceilings, pot lights, a gas fireplace, engineered hardwood flooring, California shutters, and a luxurious primary suite with double vanity, soaker tub, separate shower, and walk-in closet. Downstairs, you'll find a bright and spacious family room wired for home theatre with in-wall speakers, a third bedroom, den (or potential 4th bedroom), 3-piece bath, and cold cellar. Additional highlights include a 1.5-car garage with storage, high-quality vinyl plank flooring in the basement, main floor laundry, and a high-efficiency gas furnace with HRV system. Professionally landscaped by Firefield and fenced, this move-in-ready home combines comfort, style, and convenience. A must-see! Condo fees ($114) cover the maintenance of the private road. (id:46416)
Sutton Wolf Realty Brokerage
10159 Victoria Street
Lambton Shores (Port Franks), Ontario
TO BE BUILT - Welcome to beautiful Port Franks, where your newly built home by Carrington homes awaits you! The expansive bungalow is situated in the heart of Port Franks on a quiet treed lot. Currently to be built this bungalow boasts 1568 sq ft of expertly designed living space featuring 2 bedrooms and 2 bathrooms. Enter through the front door into the generous foyer with views right to the rear of the home, through to the open concept living area consisting of great room with electric fireplace and large rear window, dining room with direct backyard access and kitchen loaded with storage and featuring a 8ft island with breakfast bar, custom cabinetry, quartz countertops and walk in pantry. The main floor is complete with two generous bedrooms including the primary suite featuring walk in closet, 4-piece ensuite with tiled shower and glass enclosure and vanity with double sinks and quartz countertops; main bathroom and convenient main floor laundry/mudroom. Enjoy your morning coffee on the covered front porch, or the backyards 12'x 12' covered deck. This home truly has it all, nestled in nature. (id:46416)
Royal LePage Triland Premier Brokerage
210 - 250 Sydenham Street
London East (East B), Ontario
Welcome to luxury living in the heart of Old North! This stunning 2-bedroom, 2-bathroom condo offers over 2,000 sq. ft. of refined elegance, perfect for comfortable living and entertaining. Located in one of the areas most prestigious high-end buildings, this residence boasts top-tier amenities including underground parking with two dedicated spaces, a wine cellar and personal storage locker, a beautifully maintained indoor pool, and a serene library/lounge area ideal for relaxing or hosting guests. Impeccably maintained and move-in ready, the open-concept layout is enhanced by high ceilings, oversized windows, and upscale finishes throughout. Unique and spacious floor plan featuring two spacious primary bedrooms with ensuites. Enjoy the perfect blend of privacy, sophistication, and convenience all within walking distance to boutique shopping, fine dining, parks, and cultural attractions. Don't miss this rare opportunity to own a premier condo in one of the city's most sought-after neighborhoods. Schedule your private showing today! (id:46416)
Oliver & Associates Sarah Oliver Real Estate Brokerage
84 Grand Avenue
London South (South F), Ontario
Riverfront setting, backyard paradise, and a fully equipped in-law suite - this home truly has it all. Tucked away on a tree-lined street in Old South, this property offers that rare blend of cottage charm and city convenience. Whether you're watching the water from the deck, lounging poolside in total privacy, or hosting family in the walk-out suite, this property is built for comfort, flexibility, and lifestyle. Inside, you'll find over 5,000 SF of beautiful living space, featuring 4 bedrooms and 4 baths including a luxurious Primary Retreat set in its own private wing and a bright main floor office. The main living area features a large formal dining room open to a welcoming living room with stunning gas fireplace, creating a fantastic space for relaxing or hosting. Entertain in style with an impressive Braam's custom chef's kitchen outfitted with high-end appliances, quartzite & leathered granite surfaces, and a raised walnut island open to a cozy family room with wood burning fireplace & custom built-ins. Downstairs, wine lovers will appreciate the one-of-a-kind, temperature-controlled wine cellar with custom glass doors. One of the homes most impressive features is the walk-out, terrace-level in-law suite-complete with heated tile floors, a private entrance, and direct access to the pool and gardens. Whether you're looking to accommodate family or generate extra income, this suite offers incredible potential. Out back, your own private oasis awaits. The beautifully landscaped yard includes a 20x40 solar-heated saltwater pool, fully rebuilt in 2022 with a new liner, cement surround, and a new pump installed in 2024. Lounge in the screen-covered Florida room, soak in the peaceful river views from the composite upper deck, or retreat to the rustic riverside cabin for a moment of quiet. Its all here. Separate furnaces and AC units for efficiency and comfort. Set just minutes from downtown, Wortley Village, Victoria Hospital, 401 and some of London's best trails. (id:46416)
Coldwell Banker Power Realty
18 Watson Street
London South (South H), Ontario
Situated in a prime London location with convenient access to major bus routes, parks, and local amenities, this beautifully renovated purpose-built duplex offers outstanding versatility and modern living. Perfect for investors or multi-generational families, this turnkey property features two spacious, self-contained units, each meticulously upgraded between 2018 and 2024.Step inside to discover contemporary kitchens adorned with quartz countertops, sleek cabinetry, and premium appliances. Bathrooms have been elegantly remodeled with stylish tilework, modern vanities, and glass-enclosed showers. Both units showcase new flooring, recessed lighting, and enhanced soundproofing with double-layer ceilings. Additional comforts include private laundry facilities, energy-efficient split air conditioning systems, and updated electrical panels. The exterior boasts a fully fenced private backyard with ample storage space, ideal for outdoor living and entertaining. Recent upgrades include a new roof (2023) with a 1015-year warranty, a concrete driveway and walkway (2018), and a partially replaced fence (2022).Move-in ready and impeccably maintained, this property is a rare opportunity to own a versatile duplex in the heart of the city. Book your private viewing today! (id:46416)
Century 21 First Canadian Corp
63 Earle Street
Tillsonburg, Ontario
Welcome home to this fully updated charming brick bungalow. 63 Earle Street is truly unique, equipped with 2400Watt solar panels and two electric vehicle charging ports. With 3 bedrooms, 2 bathrooms and a separate entrance leading to the basement, this home provides comfortable living arrangements for your whole family to enjoy. Outside you will find a concrete driveway leading to a large front porch as you walk into a convenient mudroom. lnside you will find a modern updated kitchen and bathroom. Continue through into a massive dining space with a cozy natural gas fireplace to enjoy. Downstairs boasts a fantastic recreational space, offering a great area to unwind. The backyard is fully fenced, sit by the camp fire in peace and watch your children play and discover in their own backyard! Updates include electrical, windows, R50 Insulation 2021. Water softner, A/c unit, water on demand, fireplace, metal roof, fascia, eavestrough, siding 2024. Appliances 2024. This is a MUST see home! Book your showing today! (id:46416)
Synergy Realty Ltd
377 South Street S
Goderich (Goderich (Town)), Ontario
Attractive and well maintained 4 bedroom family home in south Goderich. A short walk to schools, shopping and the beach, this home boasts an updated kitchen with attractive island and stainless steel appliances. The living area is open concept throughout the living room, kitchen and dining area. The primary bedroom has a walkout to a porch, patio and the large fenced back yard. The spacious lower level is appointed with a large family room finished with a gas fireplace and wet bar as well as a spacious laundry and storage room, 3 piece bathroom and 4th bedroom that has a large window and window well. The home is climate controlled by a newer forced air gas Lennox furnace and central air and has updated vinyl windows & exterior doors throughout. Hobbiests and do-it-yourselfers will love the detached 2-car gas heated garage/workshop. Access on the coldest or wet days is a breeze with the carport that provides direct entry into the kitchen. Act now, this won't last! (id:46416)
3 Points Realty Inc.
1053 Oxford Street E
London East (East G), Ontario
?? Prime Income Property Exceptional Opportunity at 1053 Oxford Street East, London Discover a high-performing investment asset in one of Londons most strategic and dynamic locations. This spacious, fully tenanted duplex offers a rare blend of size, versatility, and strong rental income perfect for seasoned investors or those looking to kickstart a rewarding real estate portfolio.? Property Highlights:7 Bedrooms | 3 Full Bathrooms | 2 Kitchens Generous layout with multiple private entrances, including a separate basement suite Currently generates $4,300/month in rental income significantly covering mortgage costs with surplus cash flow Opportunity to increase parking beyond the existing 6 spaces Durable masonry construction enhances longevity and curb appeal??? Zoned for Success: Located in a high-traffic, mixed-use corridor, this property offers excellent long-term development potential, whether you continue as a multi-residential rental or explore future commercial or mixed-use applications (buyer to verify zoning). The area is surrounded by transit, retail, restaurants, and schools, making it an ideal location for tenants and businesses alike.?? Investors Edge: Reliable, long-term tenants already in place and willing to stay Solid rental upside with the potential to renovate or reposition units for higher yields Minimal vacancy risk due to prime location and large unit sizes This is more than just a property its a strategic income-generating investment with built-in cash flow and room to grow. Don't miss the chance to own in one of Londons most promising zones! (id:46416)
Streetcity Realty Inc.
2254 Linkway Boulevard
London South (South A), Ontario
Brand new model home coming early Summer! Plenty of time to select your own finishes. Come and see "The Delange Difference" in our finer finishes and a very hands on approach to building. This modern 4 bedroom home features a large open floor plan on the main level with a large Great room open to the Dining area and Kitchen. Off the kitchen is a large mudroom with laundry and plenty of storage. Another bonus on these large lots is an incredible three car garage. Upstairs you will find 4 bedrooms, with 2 full baths plus a very expansive Primary suite (id:46416)
Century 21 First Canadian Corp
107 - 1600 Adelaide Street N
London North (North C), Ontario
Spacious 1-Bedroom Unit on the First Floor. This unit has been renovated from top to bottom with an open floor plan This inviting apartment boasts abundant natural light, big windows facing the morning east sun which enhances its welcoming atmosphere. From the upgraded Ceiling to the gourmet kitchen, new quality flooring, wood laminate flooring, slate tile and all new light fixtures. The kitchen is Top end stainless steel appliances. In suite Laundry. Located in a well-managed building, it offers convenience and comfort. The unit includes a laundry area with storage adding to its appeal. The large master bedroom provides a relaxing retreat. The location is unbeatable, with easy access to amenities, schools, parks, public transportation, Masonville Mall just 5 minutes drive, University Hospital and the University of Western Ontario. , grocery stores, library, restaurants and more. Whether you're looking to start your real estate journey or expand your investment portfolio, this apartment is a fantastic opportunity not to be missed! (id:46416)
Century 21 First Canadian Corp
Contact me
Resources
About me
Yvonne Steer, Elgin Realty Limited, Brokerage - St. Thomas Real Estate Agent
© 2024 YvonneSteer.ca- All rights reserved | Made with ❤️ by Jet Branding
