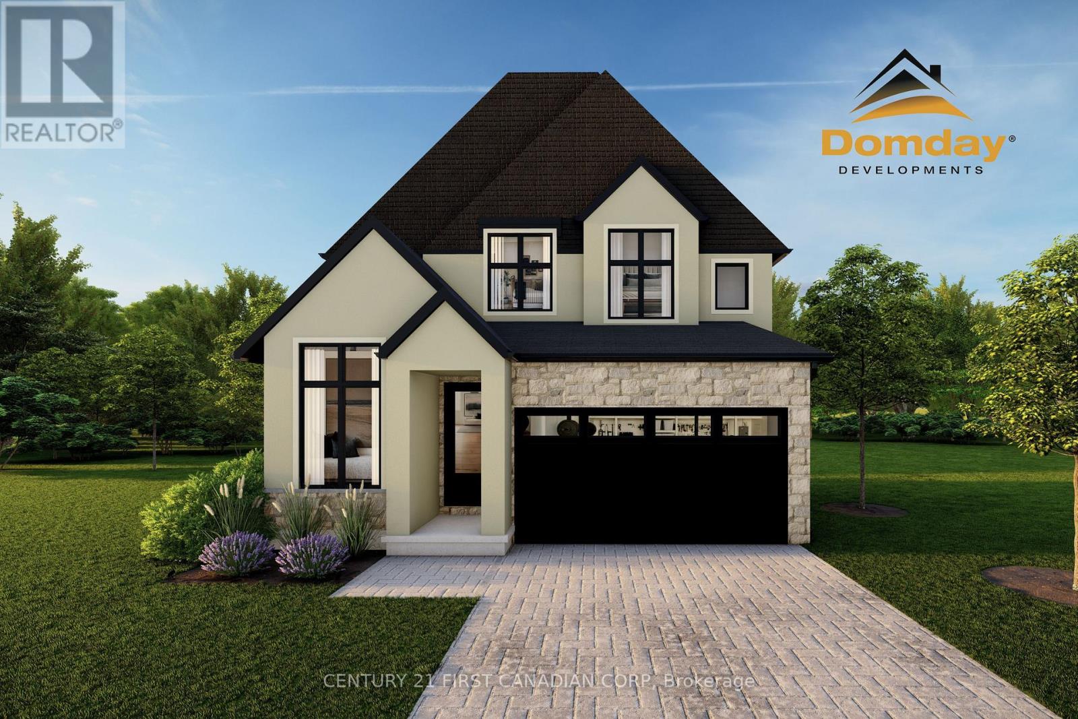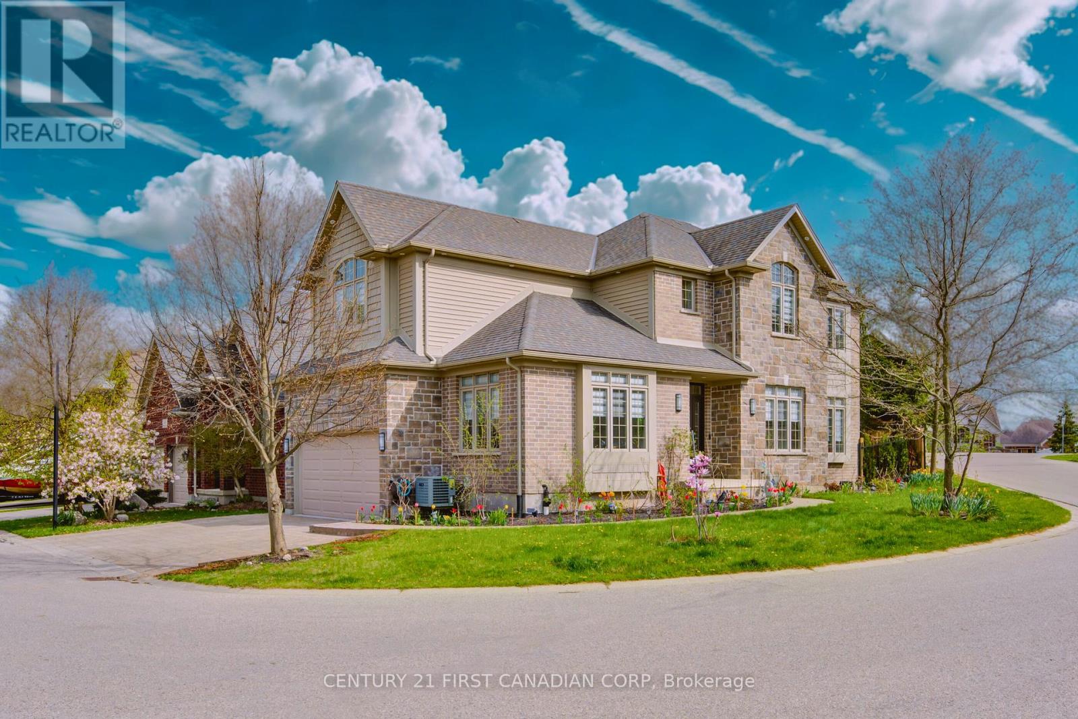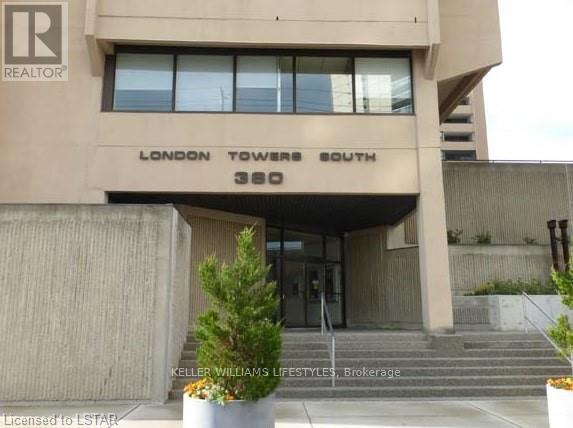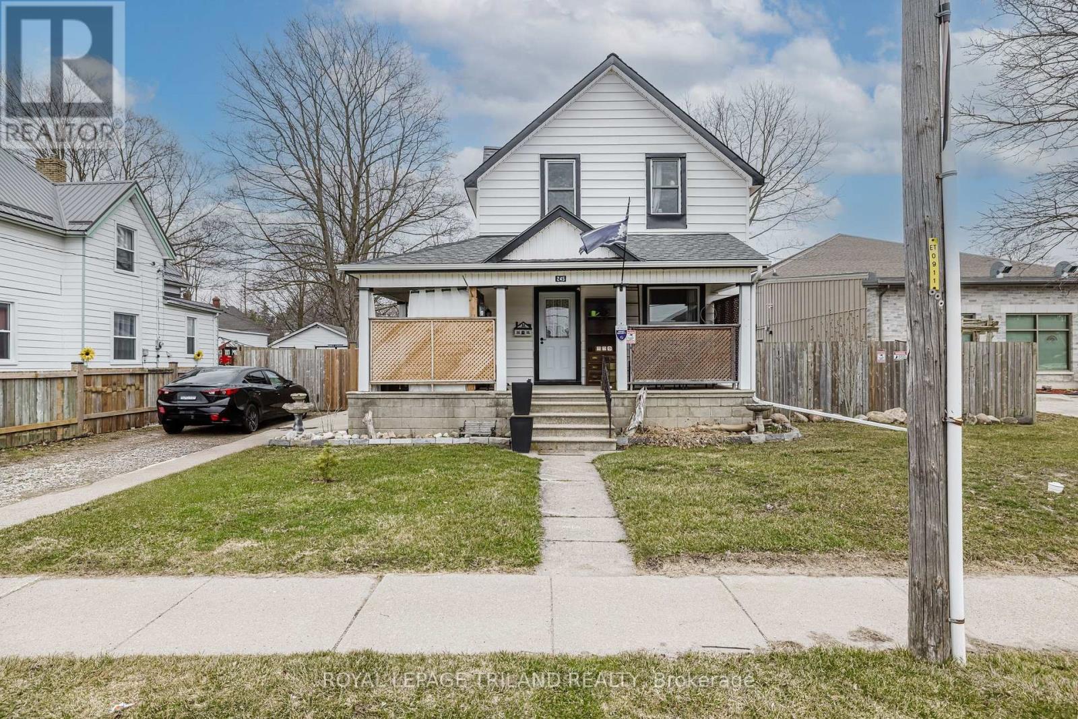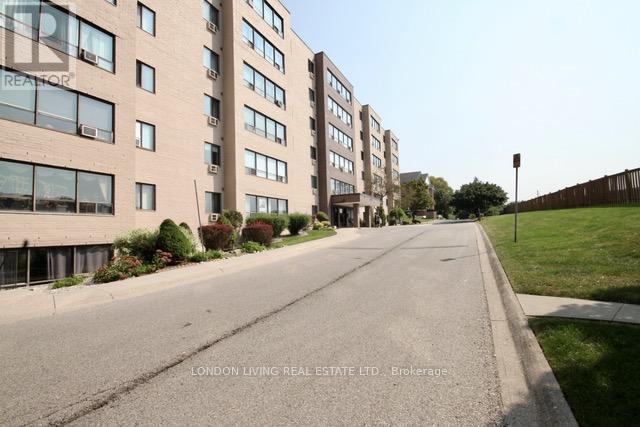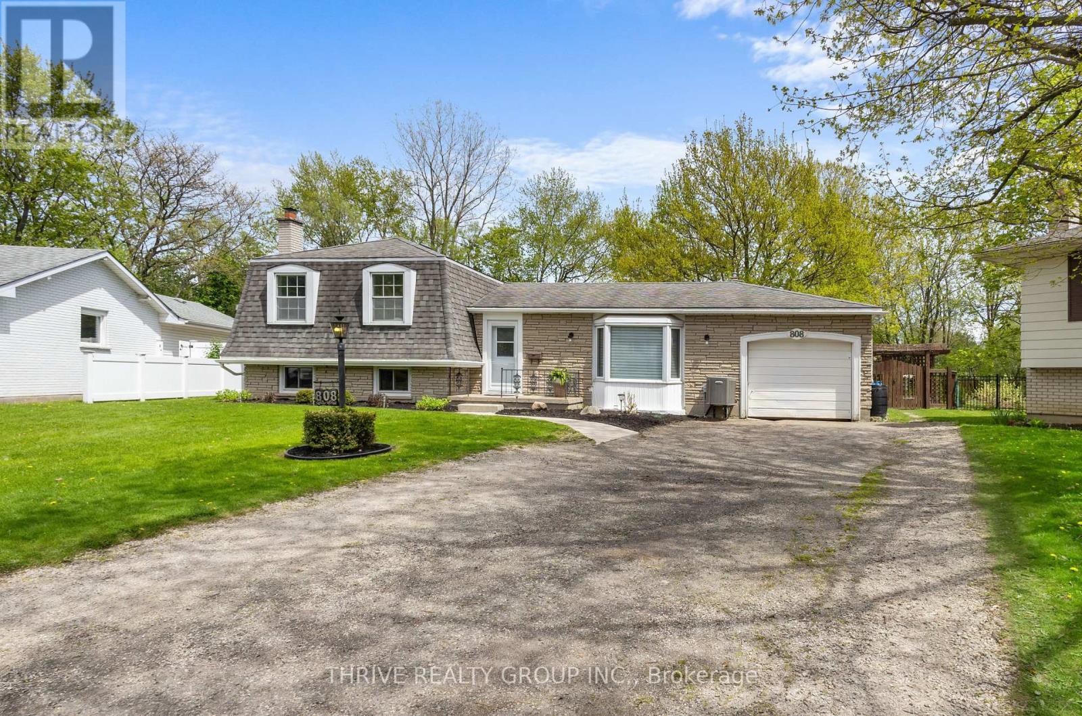Listings
7264 Ridge Road
Lambton Shores (Bosanquet), Ontario
Hideaway on Ridge: A Custom built Barndominium on 48 incredible acres. Thoughtfully designed as an executive multi-generational or two-family residence with uncompromising finishes. The exterior boasts an impressive wraparound porch with an outdoor kitchen and entertainment area. Timeless stone and metal exterior gracefully frame the property, offering a serene fusion of beauty and substance. The main level of this residence features a timeless, open concept 3 bedroom layout,10-foot ceilings, traditional decor and a gorgeous chefs kitchen with sleek white cabinetry and a feature beverage station. Beautiful Italian imported tile floors span the principal rooms & bedrooms. Enjoy the ambiance of a two-sided stone & shiplap fireplace separating the living room from the media room. Modern country-inspired washrooms offer minimalism and beauty. Quiet den/office or 3rd bedroom evolving with your needs. A self contained residential unit above the garage boasts 10-footceilings & large sunlit windows, extending primary living or creating a secondary residence offering 2 bedrooms, a 4pc bath, eat-in kitchen, open concept living area and a walk-out composite deck overlooking the property. A massive garage with in-floor heat and 200amp service ensures ample parking for vehicles and toys. There is also a separate Bunkie home on site with 1 bedroom, 1 bath and a full kitchen for extended family, guests or as a rental unit. Geothermal heat, solar income and so much more...A Must-See. (id:46416)
Royal LePage Triland Realty
1918 Fountain Grass Drive
London South (South B), Ontario
Welcome to The Villa Nouveau currently being built 4-bedroom, 2-storey home by DOMDAY Developments in the desirable Warbler Woods community of West London. This elegant home features 9-foot ceilings on the main floor, 8-foot ceilings upstairs, and an exterior finished in stucco, stone, and brick for lasting curb appeal. Inside, an open-concept layout connects the kitchen with walk-in pantry, dinette, and family room, all filled with natural light from large, thoughtfully placed windows plus a covered deck, ideal for outdoor dining or relaxing. A mudroom and main-floor den add extra convenience and flexibility. Upstairs, the primary suite offers a walk-in closet and 5-piece ensuite, while three more bedrooms, a main bath, and second-floor laundry provide space and comfort for the whole family. A separate side entrance to the lower level offers future potential for an in-law suite or rental unit. With a range of high-end finishes available, you can personalize this home to suit your style. Set near scenic trails, great schools, and everyday amenities, The Villa Nouveau is the perfect blend of comfort, function, and modern design built with care and quality by DOMDAY Developments. (id:46416)
Century 21 First Canadian Corp
56 - 198 Springbank Drive
London South (South D), Ontario
Well maintained and lovingly cared for, furnished mobile home situated in The Cove Mobile Home Park 50+ Retirement Community, Just steps from parks and the vibrant Wortley Village, known for its boutique shops, gourmet dining, and cozy cafes. The 1980 Northlander 48' x 14' two bedroom home with a 19' x 7' addition (total 805 sq feet) features a new metal roof installed Nov 2024. Previous updates in 2008 include central air & furnace, all new windows, laminate flooring, updated bathroom, gas stove, refrigerator, washer and dryer, garden shed and a new 17.9' x 7' deck. This 14' wide home provides an open concept living room/kitchen with lots of natural light. The addition with a separate entrance, currently being used as a second bedroom, is a great place for a family room, office or computer room etc. Lot fees $825.29/month: INCL $750.00 Lot fees + 50.00 water + $25.29 for property taxes; and include, garbage and recycling pick up, park maintenance. A great alternative to condo/apartment living suitable for retirement or down sizing. (must be 50+ years to own and live here. No rentals permitted) Within walking distance to downtown, Wortley Village, Southcrest Plaza for all your shopping needs, Close to Springbank Park, Greenway Park, dog parks, and lots of trails. This home is being sold furnished. (id:46416)
RE/MAX Centre City Realty Inc.
1017 Henry Ford Centre Drive
Windsor, Ontario
Welcome to 1017 Henry Ford Centre! An ideal opportunity for first-time home buyers, downsizers or investors! This well maintained 1.5 storey home offers 3 bedrooms and many updates throughout.The main floor features a living room with bar area, perfect for entertaining. A bright kitchen with an adjoining formal dining room, main floor bedroom, updated 4pc bath and convenient main floor laundry. Freshly painted throughout the entire home and brand new flooring across the entire upper level.Upstairs, you'll find two additional bedrooms, while the full basement provides great storage or future potential. The rear yard includes two parking spaces and room to enjoy summer days.Recent updates provide peace of mind: basement waterproofing (2021), sewer pipe replacement (2022), sump pump (2022), washer & dryer (2023). Other updates include furnace, A/C, electrical, plumbing, windows, roof and kitchen. Some images are virtually staged. Located close to shopping, transit, schools and much more! (id:46416)
Infinity Realty Inc.
8088 Union Road
Southwold (Fingal), Ontario
This stunning 3+2 bedroom, 3 bathroom bungalow offers the perfect blend of style, functionality, and location just minutes from the charming beaches of Port Stanley and within the highly sought-after Southwold school district. Thoughtfully designed for multi-generational living, this home features a walkout basement with a private entrance, making it ideal for an in-law suite or offering excellent income potential to help offset your mortgage. The main floor welcomes you with an open-concept layout that seamlessly connects the living room, dining area, and kitchen, perfect for family gatherings and entertaining. Enjoy beautiful stone countertops, elegant Casey's cabinetry, and a cozy 50-inch fireplace that adds warmth and character to the space. Three spacious bedrooms, two full bathrooms, and a convenient main-floor laundry room round out the upper level, providing comfort and ease for everyday living. Downstairs, the walkout lower level features a large family room, two additional bedrooms, and a third full bathroom, offering ample space for guests, teens, or extended family. High-end finishes include a striking stone front exterior complemented by James Hardie Lap siding, Trim, and Shake, North Star black windows and doors, and hardwood flooring throughout the great room. Set in an unbeatable location with smart design features and luxurious finishes, this home truly has it all. Don't miss your chance to make it yours! (id:46416)
Streetcity Realty Inc.
3349 Woodward Boulevard
Windsor, Ontario
Beautiful Raised Ranch for Sale , First Time on the Market! Welcome to this stunning raised ranch home located in the heart of Windsor! Offered for sale for the very first time. This well-maintained property features a fully finished basement with a separate entrance, perfect for extended family or potential rental income. Step inside to an open concept main floor thats ideal for hosting. The modern kitchen boasts a brand new oversized island with elegant quartz countertops and engineered hardwood flooring throughout the living space. Enjoy peace of mind with recent upgrades, including new windows, doors, and roof. Additional features include an alarm system, camera system, sprinkler system, and a wraparound concrete double wide driveway.Step out back to your private oasis, large deck with a beautiful pergola that creates the perfect space to relax or entertain. The main floor offers three spacious bedrooms and a full 4-piece bathroom. Downstairs, youll find a fourth bedroom, a 3-piece bathroom, a den, a recreation room, and an office, providing plenty of room for your growing family or guests. Conveniently located close to shopping centres, grocery stores, gyms, the airport, hospitals, schools, parks, and freeway access, this home truly has it all. Don't miss this rare opportunity, book your showing today! (id:46416)
Century 21 First Canadian Corp
1717 Phillbrook Crescent
London North (North B), Ontario
Unlock the potential in this expansive ranch home! This 1765 square foot ranch with 2 car garage is ready for your creative touch. With full separate living, dining room and family rooms there is plenty of space to entertain. The primary bedroom features an ensuite bath and his and her closets with barn doors and closet organizers. There are two additional bedrooms each with large closets, an updated 4 piece bathroom and main floor laundry with new laundry sink. Carpet free main floor with new luxury vinyl plank flooring in living room and 2 bedrooms. From the kitchen step out on to the composite deck and enjoy the 60 x 110 lot from the covered gazebo. The garden shed has hydro. The lower level is finished with a large wide open family room with gas fireplace (as is), separate kitchen and 4 piece bathroom, as well as a hobby room, utility room and a large workshop. Updates include newer composite deck, updated electrical panel, new toilet in lower bath, new laundry sink, leafguard eavestroughs and all appliances approximately 5 years old. Located on a quiet crescent in Stoneybrook Heights with convenient access to Masonville Mall area shopping and restaurants, library and easy access to Western University campus and University Hospital. (id:46416)
Sutton Group - Select Realty
42 - 515 Skyline Avenue
London North (North B), Ontario
Beautifully Updated 4+2 Bed Detached 2 storey Home with carpet free floors, contemporary modern kitchen and tastefully finished basement (Aug 2023). Welcome to 515 Skyline Avenue #42 in the highly sought-after Uplands neighborhood, just a short walk from the top-rated Jack Chambers Public School. Built in 2012 but looking and feeling like new, this move-in-ready gem offers 3.5 bathrooms, and a fully finished basement with a second kitchen, making it perfect for an in-law suite, guests, or even an income-generating opportunity with over 2700 sqft finished area.You'll find a bright main floor office/living, an elegant formal dining room, and a stunning eat-in kitchen with sleek cabinetry, a spacious pantry, and stainless steel appliances. Convenient main floor laundry adds to the thoughtful design.Upstairs, the primary retreat offers a luxurious 5-piece ensuite with a jetted tub and two generous closets. Three additional bedrooms and a beautifully appointed 5-piece main bath complete the second floor, providing plenty of space for everyone.The basement with a separate entrance, its own laundry, and a second kitchen offers incredible versatility ideal for hosting guests, accommodating extended family, or creating a private rental suite.All this, just minutes from Western University, University Hospital, Masonville shopping, parks, golf courses, and more while providing that privacy and exclusivity. The buyer has an option to purchase all furniture and chattels, making this an effortless, turnkey move into your dream home or a cash-flow-ready investment. And as a Bonus, no rental appliances!! (id:46416)
Century 21 First Canadian Corp
603 - 380 King Street
London East (East K), Ontario
If you want an affordable and spacious one bedroom condo in Downtown London, welcome to the sixth floor of London Towers! This building is in the perfect location for professionals working downtown or retirees looking for a condo within walking distance of shopping, parks, public transit, libraries and more. The open and spacious layout gives the unit an airy feel and a partition wall in the bedroom allows you to create a separate space for an office or nursery. The huge balcony means you can always step outside for a breath of fresh air or enjoy a morning coffee outdoors. This building features an indoor pool, sauna, exercise room and convenience store on site. Condo fee includes heat, hydro, water, cable TV and more so you can budget with confidence. Whether you are looking to climb the property ladder, start your investment portfolio or downsize, this unit has you covered. You'll love the location and amenities of your downtown condo! **EXTRAS** Please provide 24hr notice for showings as the property has tenants. Please include Schedule B with all offers. Email offers to soldbytimw@gmail.com and please provide 24hrs irrevocable as the owner is out of town. (id:46416)
Keller Williams Lifestyles
245 Sydenham Street E
Aylmer, Ontario
Welcome to this amazing family home or starter home! This home has tons of room to grow with 4 bedrooms, 1 bathroom and a large fenced-in yard for your kids and fur babies to run around.This home is move-in ready, just move in and enjoy family time.Updates on the home in 2022/2023 include New Kitchen, New Windows and Doors throughout, New flooring and trim, some new shingles and Steel roof on the detached garage and a Brand new A/C unit in 2024, Furnace rebuilt in 2024, brand new Water Heater on Demand. This home has 3 bedrooms on the second floor and 1 bedroom on the main floor, a comfortable livingroom, spacious dining and kitchen and a 4 piece bathroom. Enjoy your morning coffee on your covered front porch or work on some projects in your detached garage/shop. Aylmer is a growing, family orientated community with expanding opportunities and future developments, now is the perfect time to invest in a property in this beautiful growing town, don't miss this chance! (id:46416)
Royal LePage Triland Realty
501 - 650 Cheapside Street
London East (East C), Ontario
Completely renovated!! amazing wall to wall window with picture like view just waiting for you. Great starter unit for a family or investor, 8 Minutes to Fanshawe College, Laundry in unit!!. Strategically located in the heart of East London, walking distance to bus stop, restaurants, groceries and more. 2 Bedrooms, Bath. Convenient elevator, indoor mailbox and more !! Do not miss this one. Condo fee includes water. (id:46416)
London Living Real Estate Ltd.
808 Westbury Crescent
London South (South O), Ontario
Tucked away on the bend of a tree-canopied crescent in Norton Estates is this beautifully updated 4-level side-split. Sitting on just under 1/2 an acre in the middle of the city, this impressive park-like property comes equipped with your own regulation-sized beach volleyball court, stamped concrete patio, outdoor shower, and large two-storey outbuilding with hydro. It truly is an outdoor enthusiasts dream. Step inside to a bright and airy home with oversized windows and a ton of natural light. Welcoming entryway leads to sunken living room with hardwood flooring and a huge bay window. The oversized galley kitchen boasts granite countertops, and blends seamlessly into your eat-in dining space. Back door access from the kitchen to your impressive yard makes summer bbq's a breeze. Upstairs you'll find three good-sized bedrooms, including a primary bedroom with a cheater ensuite. Lower level has an additional living room space, bedroom, and 3 pc bath - a perfect option for family members who want or need a separate living area. Unfinished basement is great for storage or a workshop. Close to shopping, schools, parks, and a host of other amenities. This home has the recipe for endless outdoor fun, and is a great option for those who want to enjoy their outdoor home experience as much as their indoor one! (id:46416)
Thrive Realty Group Inc.
Contact me
Resources
About me
Yvonne Steer, Elgin Realty Limited, Brokerage - St. Thomas Real Estate Agent
© 2024 YvonneSteer.ca- All rights reserved | Made with ❤️ by Jet Branding

